Last updated on
Let’s take a look at the best modern prefab home design ideas in their respective categories. Our list is one of the biggest online and full of inspiration.
There are many types of prefab homes and so there are even more designs that these types can employ. It makes this industry all the more exciting and malleable. In this aticle, let’s take a look at a categorized list of trendy ideas for prefab designs.
While there are many examples of prefabricated homes, we are going to pick the best in their category. This leaves a lot of room for inspiration and we can be sure that we cover all bases.
Let’s dive in!
What Does a Prefab Home Look Like?
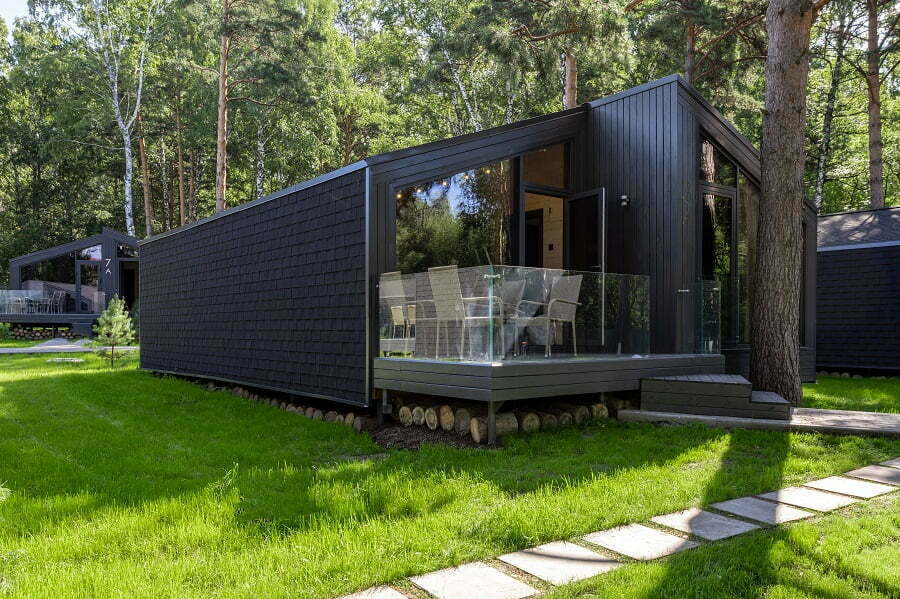
A prefabricated or modular home is one where all components are manufactured off-site and then assembled on-site, usually by carpenters who specialize in this type of construction. The advantages include lower costs for land acquisition, less time spent building, and more flexibility in design choices.
Prefabs can be built from panels, concrete panels, wood, steel, glass, or other materials, depending upon what you want in your new home. They come with many options, including open concept floor plans, lofted ceilings, walkout basements, multiple bedrooms, attached garages, two-story additions, etc. Many homes can be expanded with prefab additions too.
Prefab homes have been around since the 1950s, but they took off as an option after 2000. Today there are thousands of companies producing these structures worldwide. Companies such as Clever Homes, Champion Homes, Pacific Modern Homes, and other prefab manufacturers produce quality products using some of the most advanced technology available. These manufacturers offer their customers everything needed to build a beautiful custom home without sacrificing style or comfort.
The best part about prefab homes is that they allow homeowners to customize them according to their needs. You don’t need any special skills to create something unique because each component has its instructions. This means that anyone can make changes to fit their lifestyle. For example, if you prefer a traditional feel, you could choose to add crown molding throughout the entire structure.
If you love bright colors, you could paint every room a vibrant color. Or maybe you would rather keep things simple and go with neutral tones. Whatever choice you make will reflect your personality.
If you decide to buy a prebuilt home, you should know that not all models are created equal. Some may cost much more than others, so do your research before making a purchase decision. Also, remember that buying a prefab home doesn’t mean you won’t get a warranty. Many builders provide warranties on their craft which protects buyers against defects in material and craftsmanship.
Some people think that prefab houses aren’t beautiful, but we beg to differ! There are countless ways to personalize a prefab home to suit your taste. Whether you’re looking for a contemporary model or a classic farmhouse, you’ll find plenty of inspiration here. So please browse through our collection of photos below and see how easy it is to transform your dreams into reality.
These are the modern prefab home design ideas:
Modern Prefab House Design
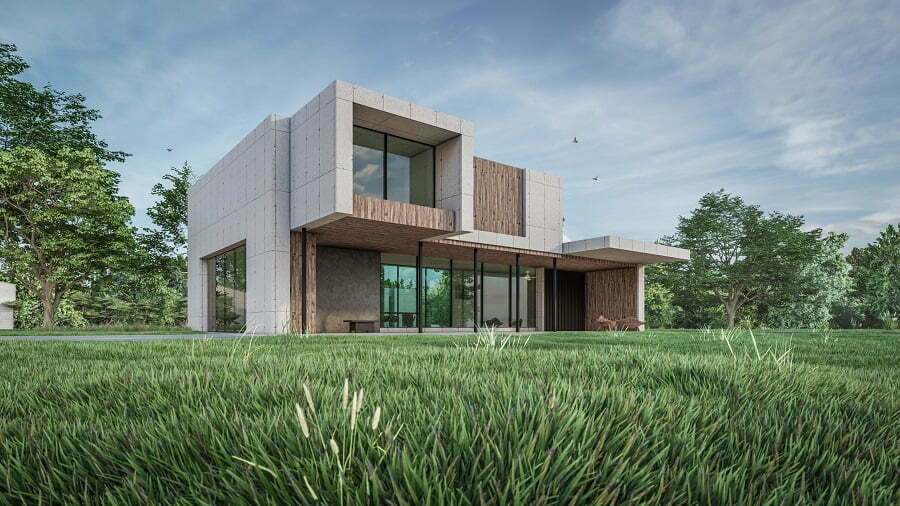
This is an example of how you can use this building differently, from tiny homes for families and single people to large houses with multiple floors. The main idea behind these types of buildings is to provide maximum comfort while keeping costs down.
They also offer great flexibility when it comes to customization. You can choose between having one or two stories and choosing whether you want them on ground level or above ground.
3-story Prefab House
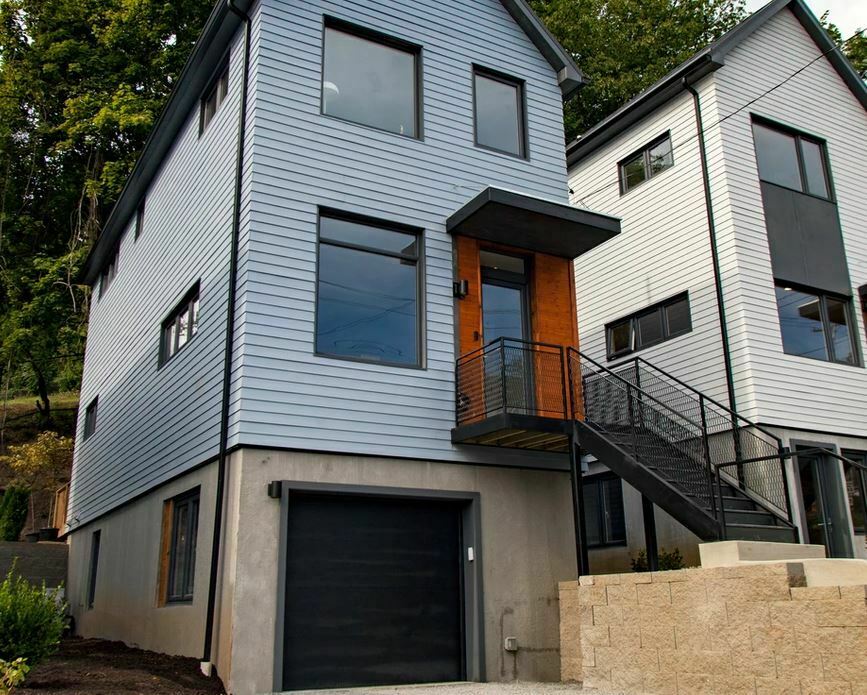
If you’re looking for something simple yet elegant, then look no further than this beautiful three-story structure. It’s made out of wood which makes it very durable and long-lasting.
There are plenty of windows throughout, so there will be lots of natural light inside. The roof may have solar panels integrated into it, which helps reduce energy bills.
Steel Frame Prefab Home
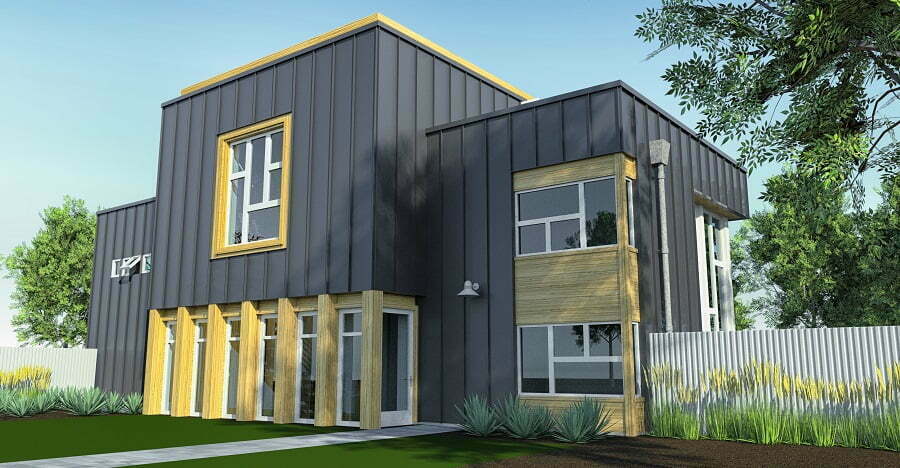
Here we see another example of a modern prefab home design. In this case, it was built using steel framing instead of wooden frames like most other examples. Steel framed homes tend to last longer because they don’t rot away over time.
Another advantage of steel-framed homes is that they allow for better insulation meaning less heat loss during winter months and more heat gain during summer months.
Luxury Prefab Home
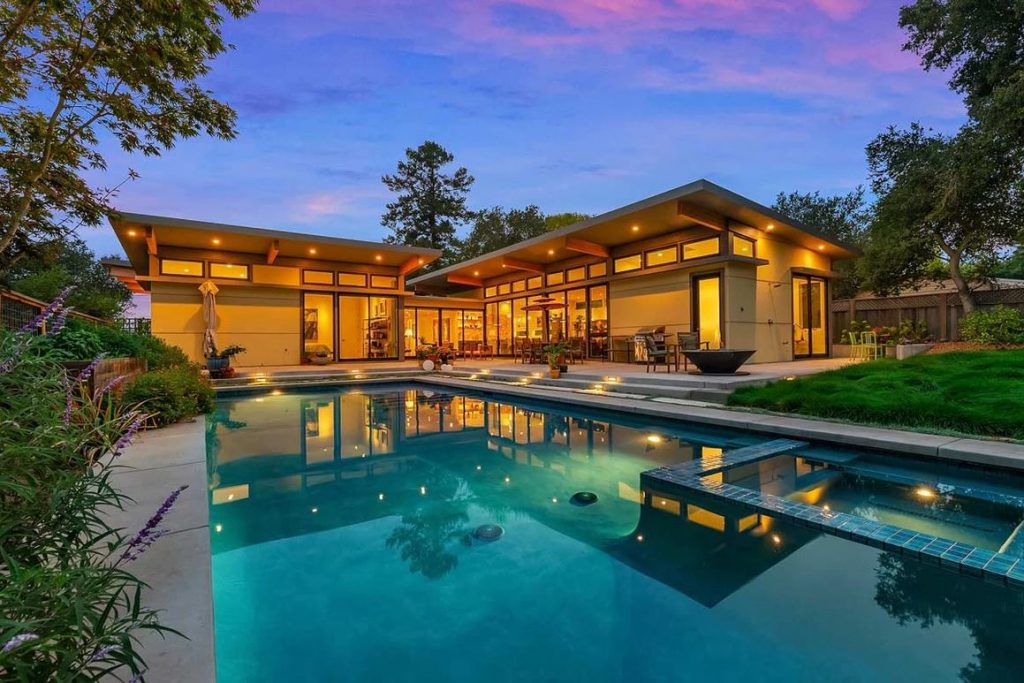
The luxury prefab home is designed by Stillwater Dwellings who specialize in designing high-end residential projects. This particular project consists of four separate units, all connected. Each unit features its unique style and feel.
Cottage-style Prefab Home
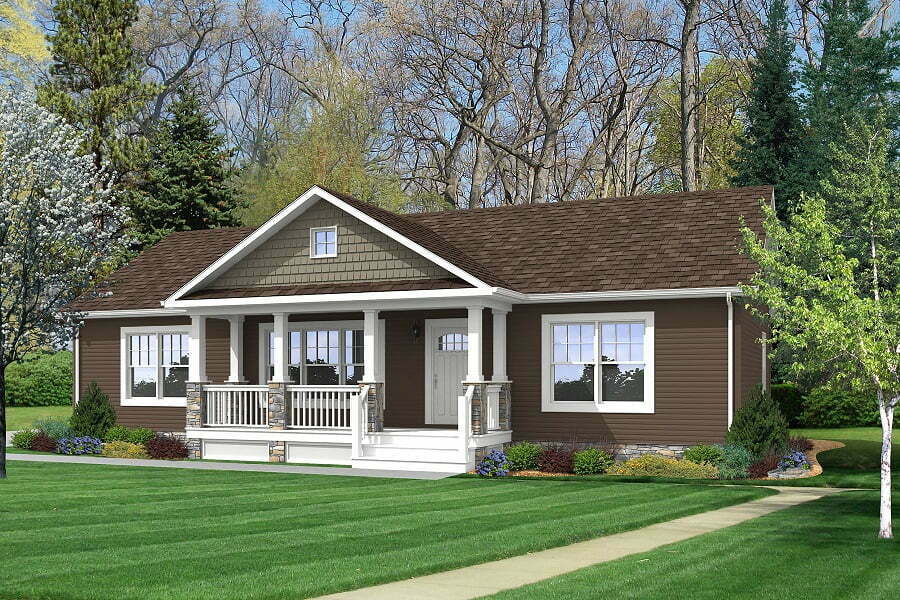
The cottage-style prefab home is perfect if you live somewhere where space is limited. If you do not need much room, then this could work perfectly for you.
A lot of people prefer living in smaller spaces because it allows them to feel closer to nature. With this kind of home, you’ll get all the benefits of being close to nature without actually moving too far away.
Barn-style Prefab Home
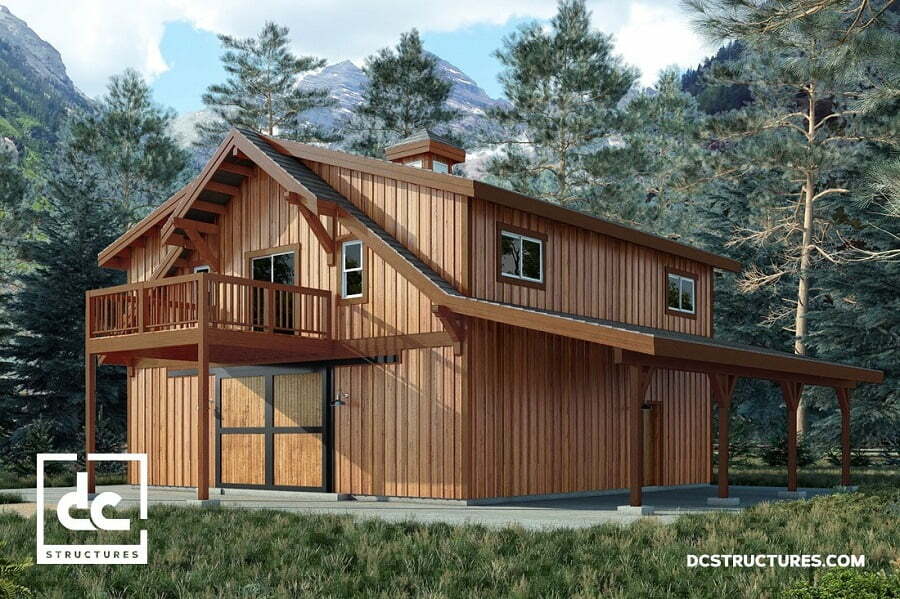
A prefab barn house would make a fantastic addition to anyone’s property. Not only does it add character, but it provides extra storage space. Barn style prefabs come in various sizes depending on what size of barn you’d like to build.
Some even include loft areas which means you can store things up there rather than taking up valuable floor space.
Prefab Home with Porch
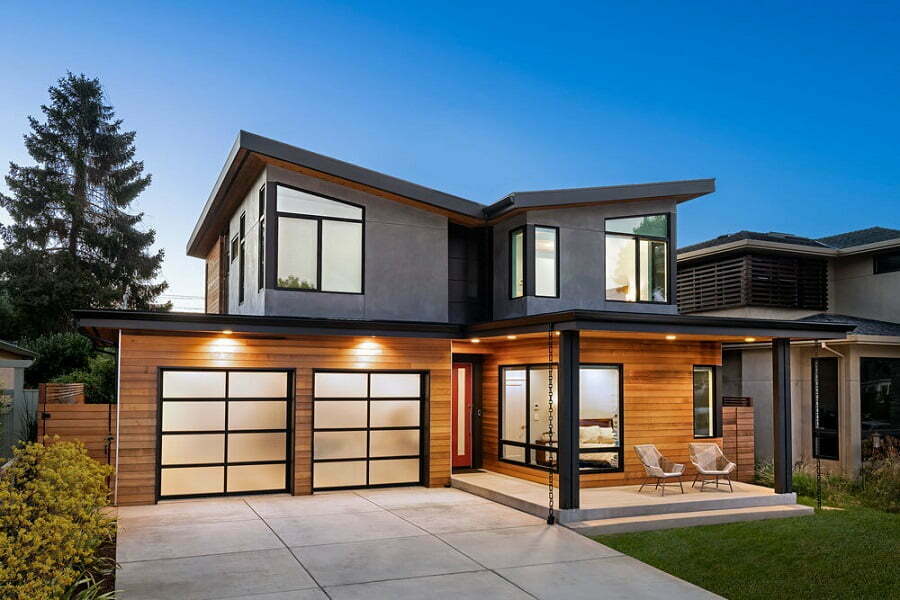
One of the best parts of owning your own home is getting to enjoy some fresh air whenever you please. Unfortunately, sometimes you may find yourself spending hours every day just trying to stay cool.
That’s why adding a porch to your prefab home might be worth considering. Porches help keep you more relaxed by providing shade and allowing you to sit outside comfortably.
Prefab Home with Garage
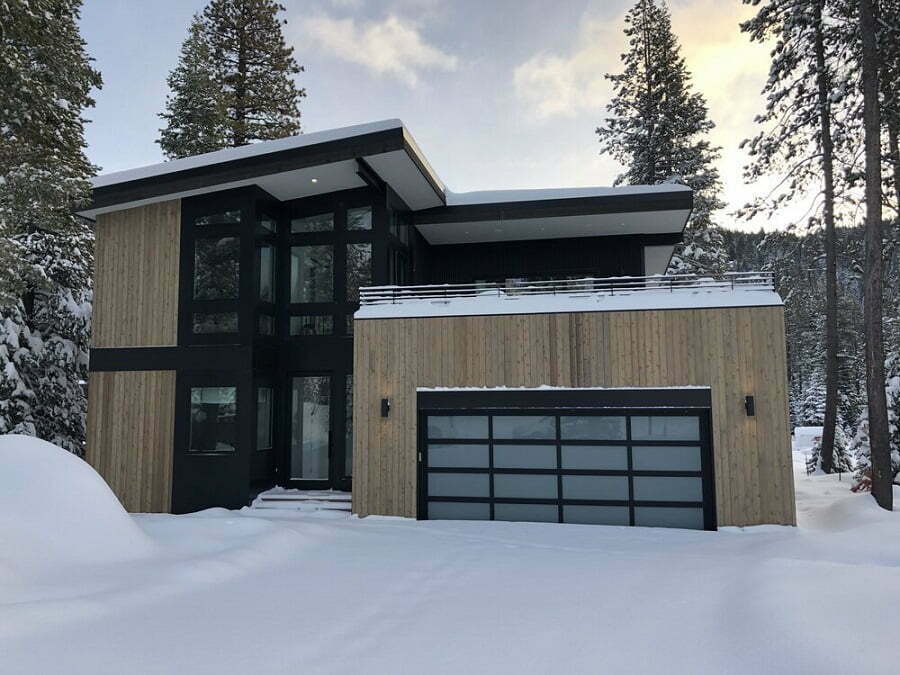
A big benefit of having a garage is that it gives you access to additional parking spots. Having enough parking spots available is essential, especially if you plan on hosting parties often.
Prefabs with a garage are usually cheaper than traditional garages because they require fewer materials. However, they still cost quite a bit compared to regular garages.
Prefab Home with Loft
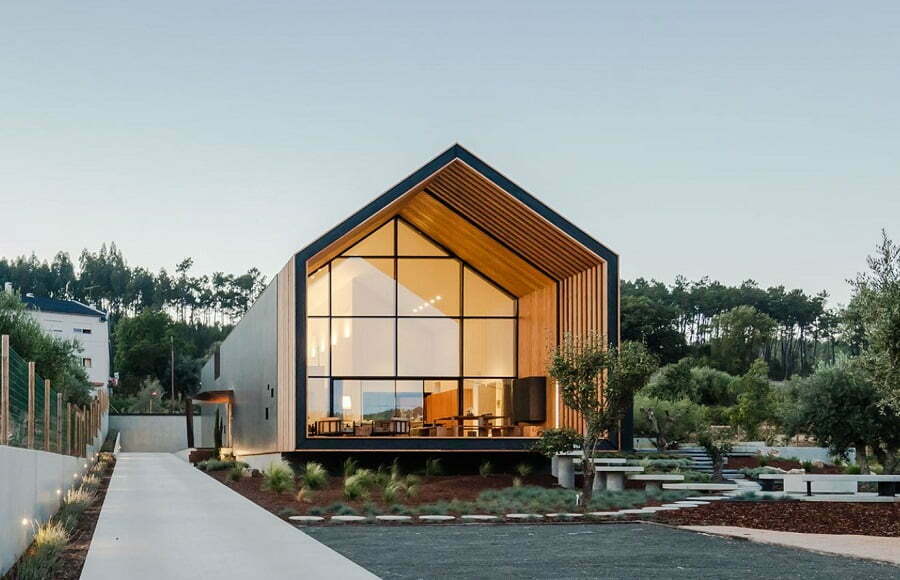
This type of prefab home comes complete with a loft area. These types of structures have been around for a long time and they give a dwelling a spacious open layout. The prefabs in this design are certainly something to behold.
Prefab Home on Wheels
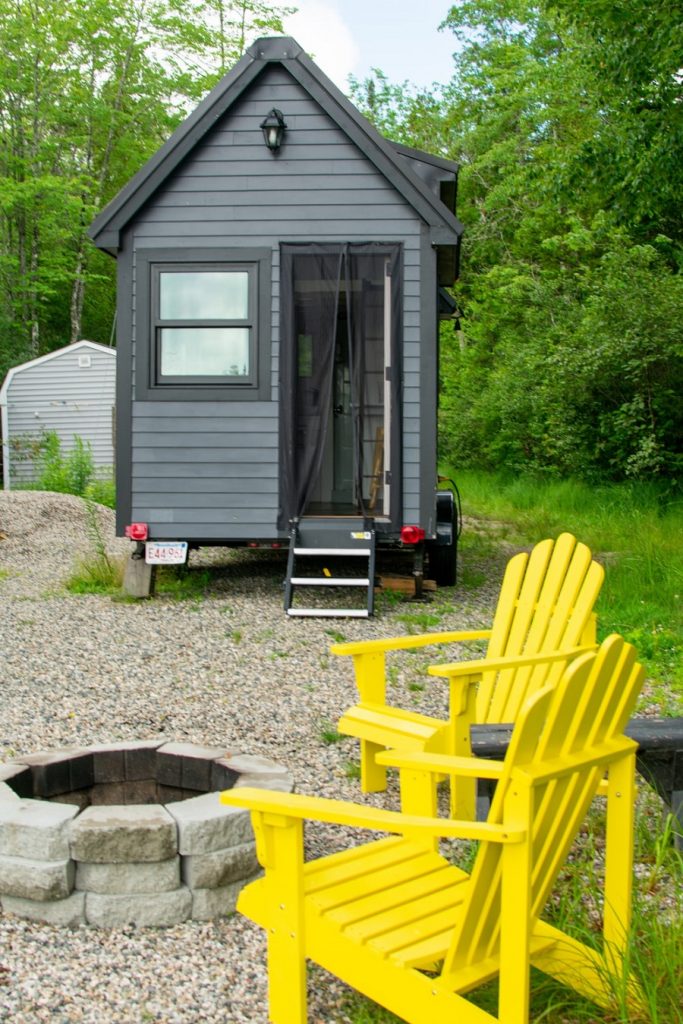
If you’re looking for something different, then perhaps a portable prefab home will suit you better. These mobile homes are typically made from lightweight material, so they can easily be moved from one location to another.
You won’t have to worry about building foundations either, thanks to their portable construction. The downside to these homes is that they aren’t very spacious.
Prefab Home with Inlaw Suite
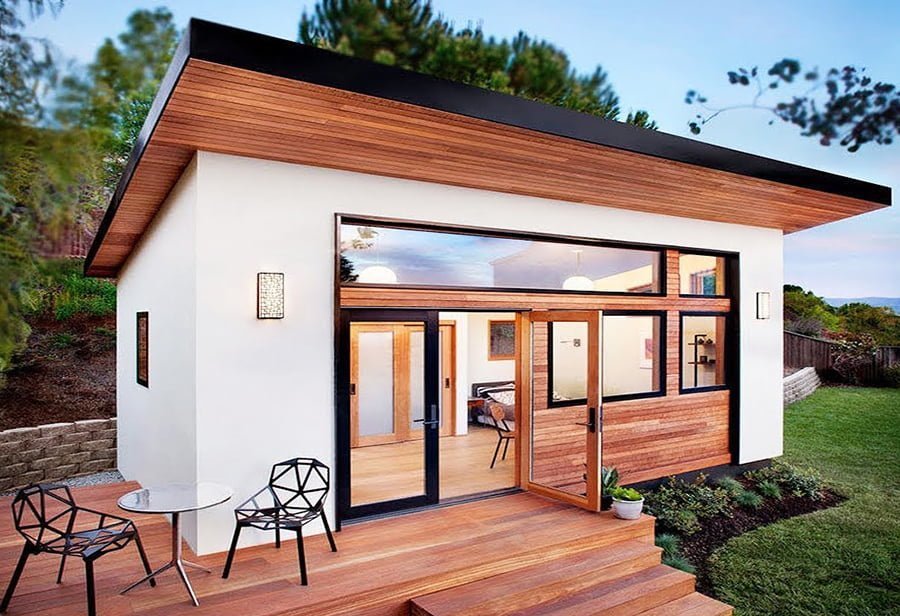
In-law suites are becoming more popular nowadays as a prefab addition. Inlaws tend to spend most of their time inside anyway, so why not let them use the spare bedroom?
It doesn’t matter whether you choose to put your inlaws’ bed right next to yours or across the hall; both options offer plenty of privacy. Another advantage of putting your inlaws’ bed near your own is that you don’t have to share bathroom facilities.
Prefab Home Farmhouse
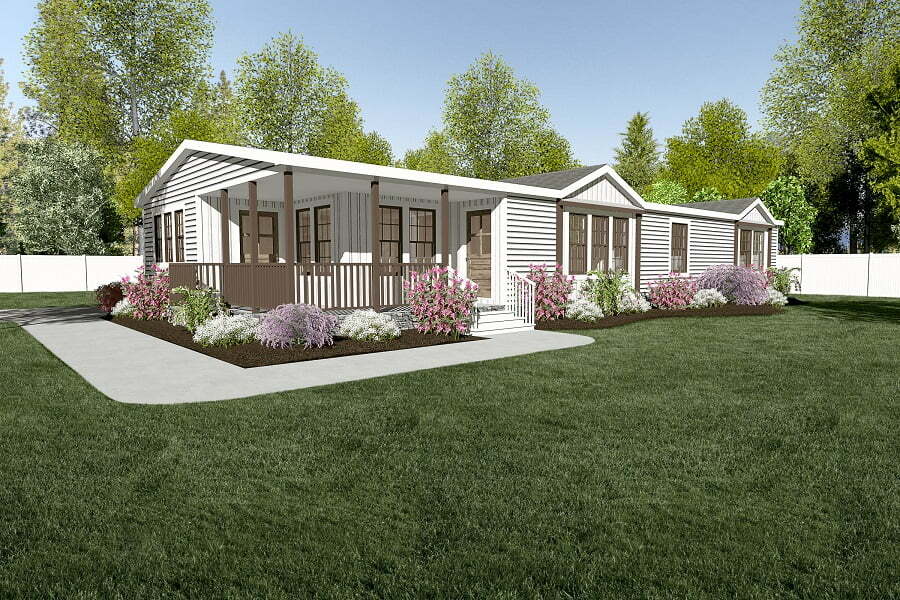
Farmhouses are ideal for those who love country life. This particular design has become increasingly popular over recent years due to its rustic appeal.
Farmhouses are generally built using natural wood and stone, making them look incredibly authentic. There are many styles of farmhouses, including log cabins, cottages, bungalows, and other variations.
Prefab Home Ranch
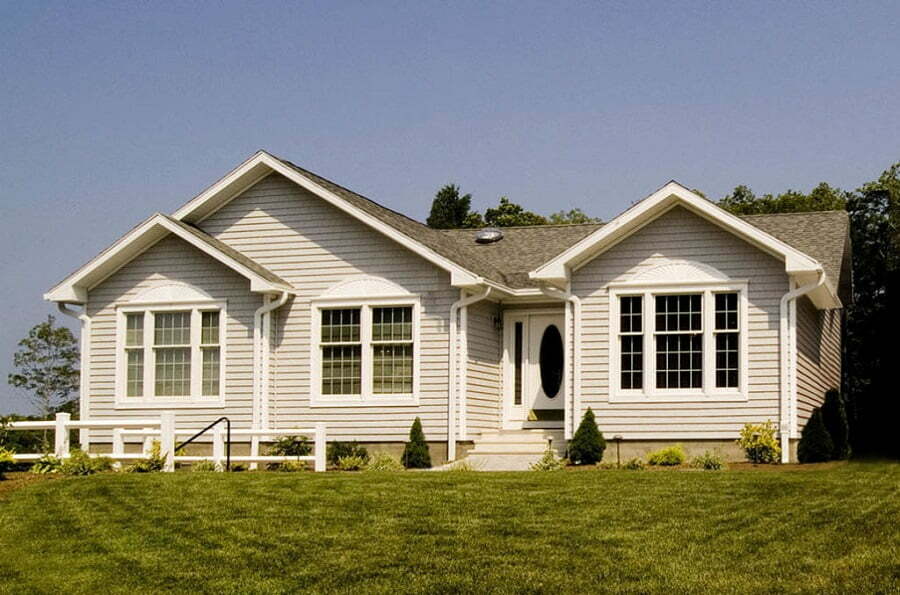
Ranches are similar to farmhouses, except they feature open layouts instead of closed ones. Ranch house plans come in various sizes, but most range anywhere from 2,500 to 4,000 square feet.
Some ranches even include swimming pools! If you want to live like royalty without breaking the bank, this could be the perfect option.
Prefab Home Over Garage
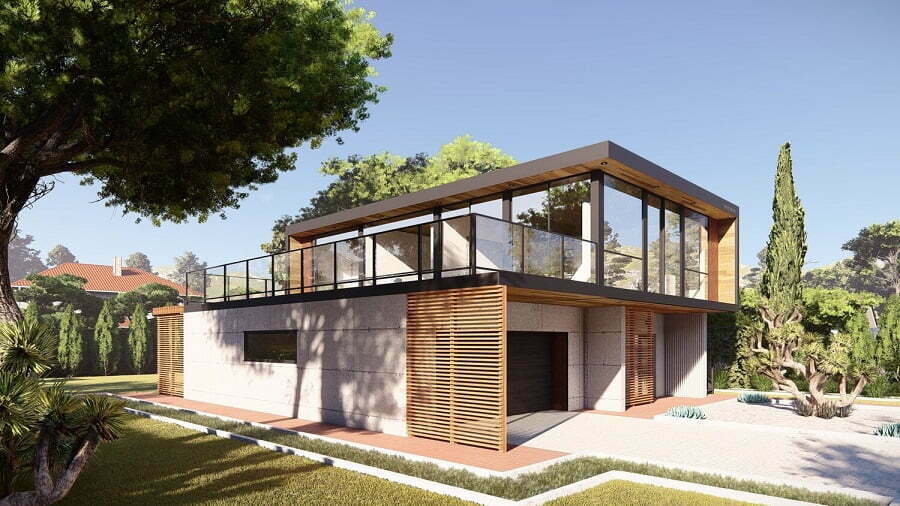
Over-garage homes are explicitly designed to maximize living space. Overgarages allow homeowners to add extra rooms above their existing garage, which means there’s no need to tear down walls.
Many people prefer this layout because it allows them to create a second floor to store things away safely.
Prefab Home with Courtyard
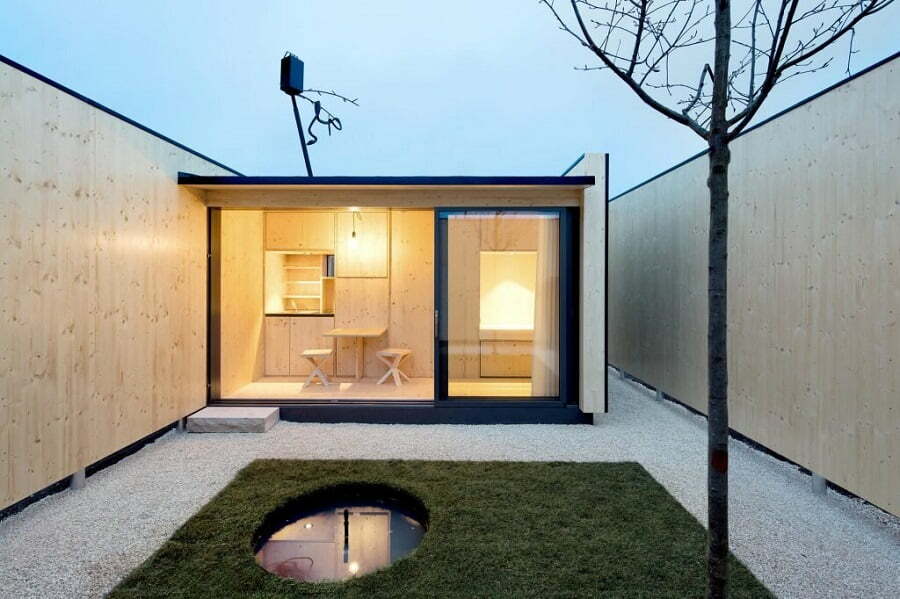
Courtyards are extremely common in modern-day architecture. Courtyard homes are beneficial during the summer months when temperatures rise high. A courtyard provides ample sunlight throughout the year and helps keep indoor air quality at optimal levels.
Mid-century Modern Prefab Home
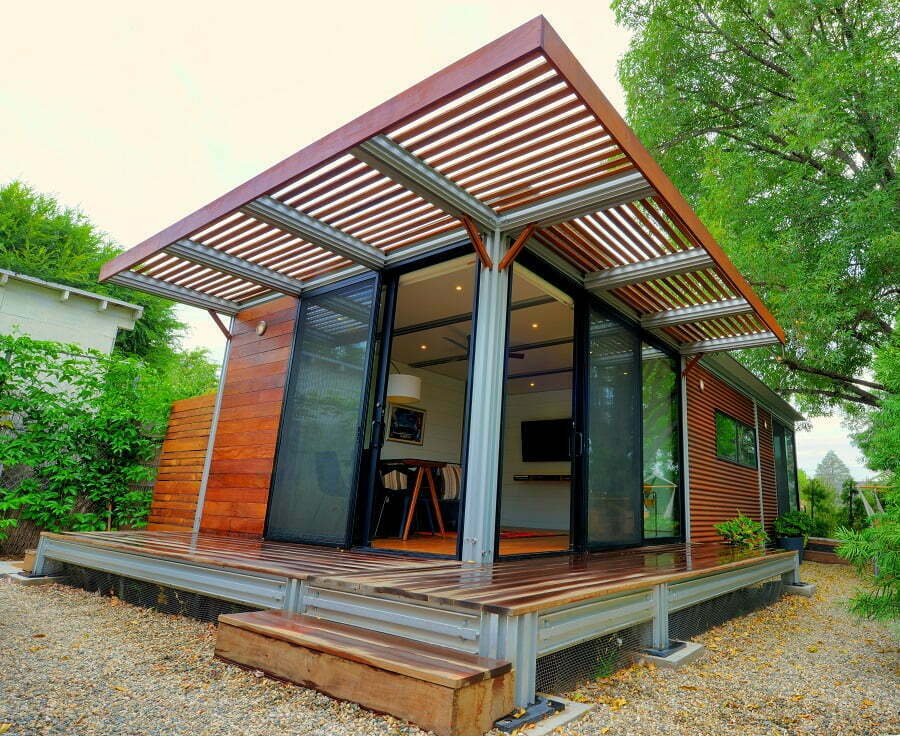
These days mid-century modern prefabs are some of the hottest trends in real estate. Mid-century modern prefab homes combine traditional elements with contemporary style. Modern prefab homes often incorporate clean lines, sleek shapes, and bright colors into their interiors.
Modern Prefab Home with Rooftop Deck
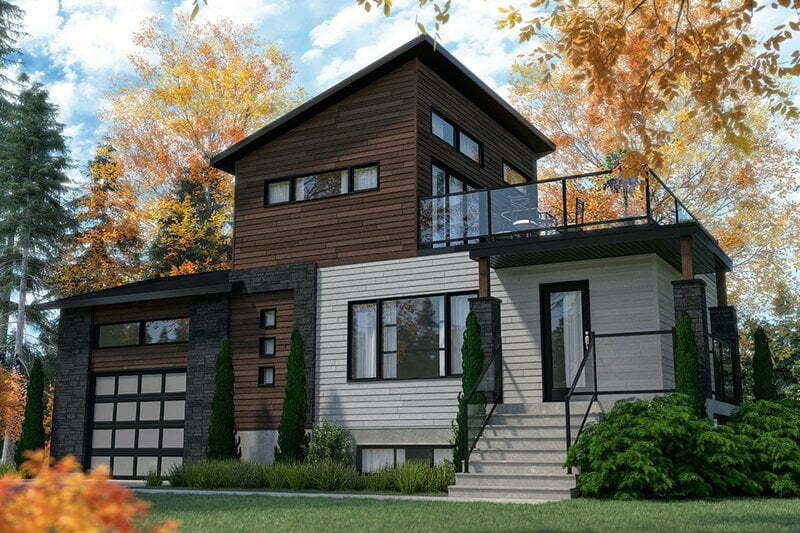
A rooftop deck offers incredible views of nature. Rooftop decks are especially beneficial if you live in urban environments where cityscapes dominate the horizon. These types of prefab decks also provide an excellent place to relax after a long workday.
Modern Prefab Home with Basement
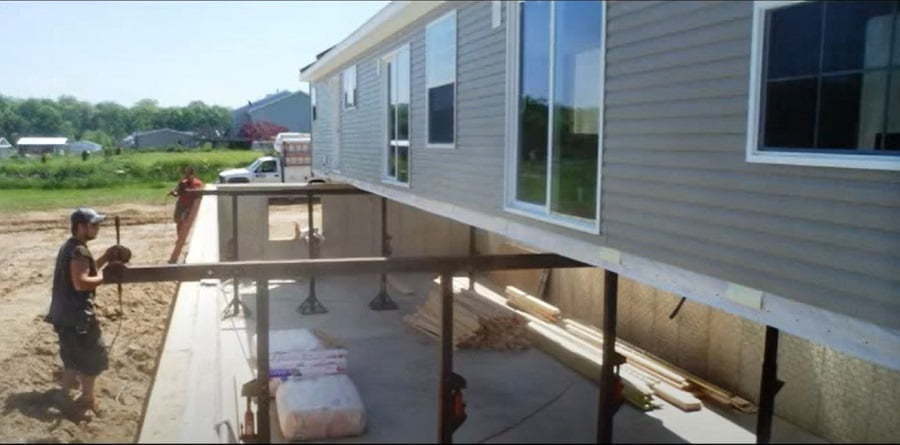
Basements are great places to hide all sorts of stuff. They make fantastic storage areas as well as recreational spaces. Basement floors can be used for anything from exercise equipment to pool tables. Prefabs can be built on a basement.
Victorian Prefab Home
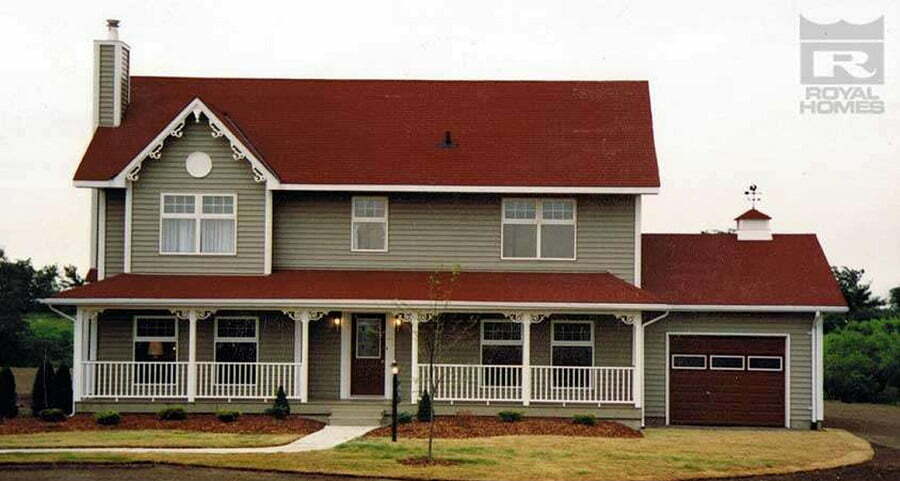
The Victorian era was one of luxury and extravagance. The Victorians were known for their extravagant lifestyles and lavish parties. Their homes reflected these characteristics by incorporating ornate details such as intricate moldings and elaborate carvings.
Today, Victorian-style homes continue to gain popularity among buyers looking for unique properties.
Japanese-style Prefab Home
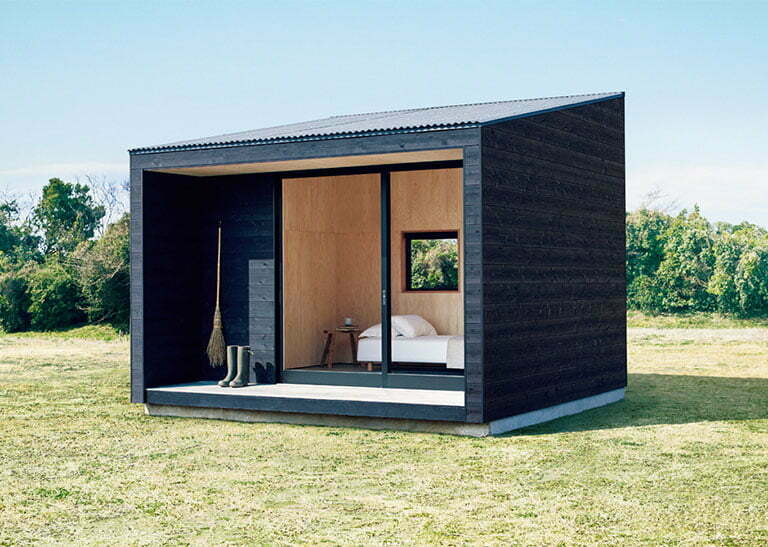
Japan is famous for being highly advanced technologically. Japanese prefab homes have been around since ancient times and today remain very popular. Traditional Japanese homes tend to focus on simplicity and functionality rather than decoration or luxury.
Tropical Prefab Home
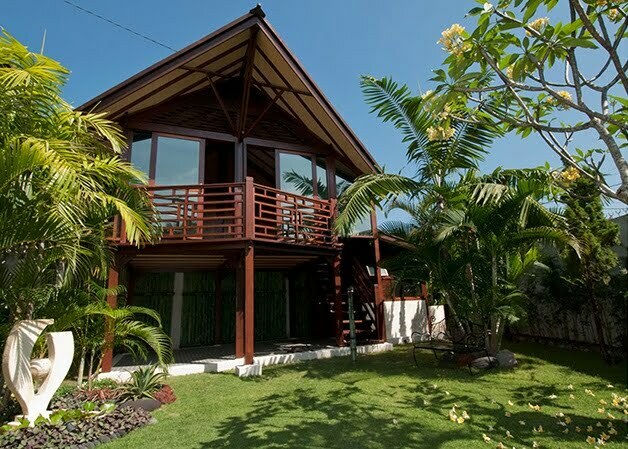
If you’re planning on moving to tropical climates, then tropical prefab houses may be just what you’ve been searching for. Tropical prefab homes are built using local resources and natural materials that help preserve the environment.
This type of housing tends to be more affordable compared to other options.
Scandinavian Prefab Home
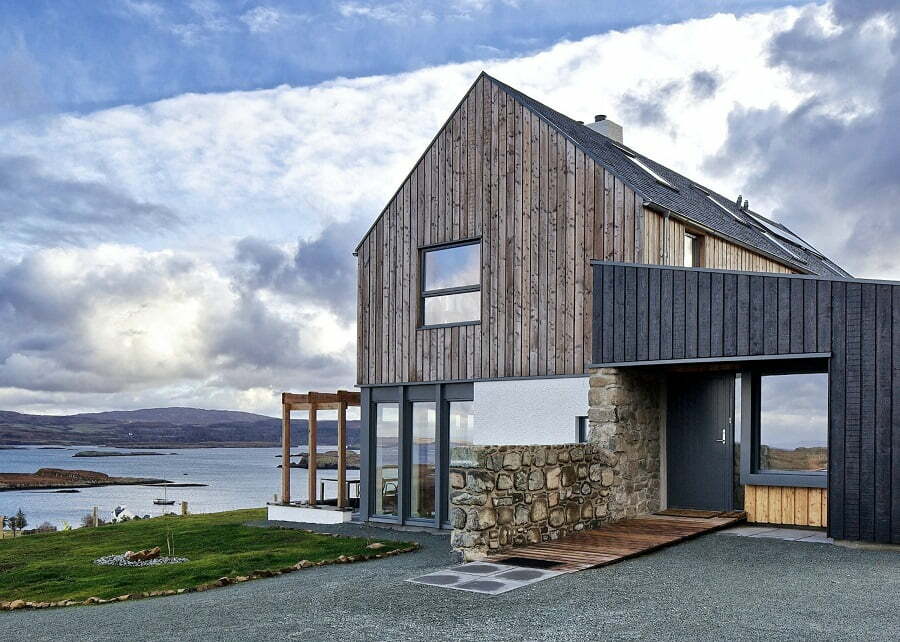
Scandinavian countries use wood extensively in their buildings. Wood has always played an essential role in Nordic culture, so it makes sense that many Scandinavians would choose to build their homes using wooden structures.
In addition to its aesthetic appeal, wood is sturdy and durable, making it perfect for residential applications.
Mediterranean Prefab Home
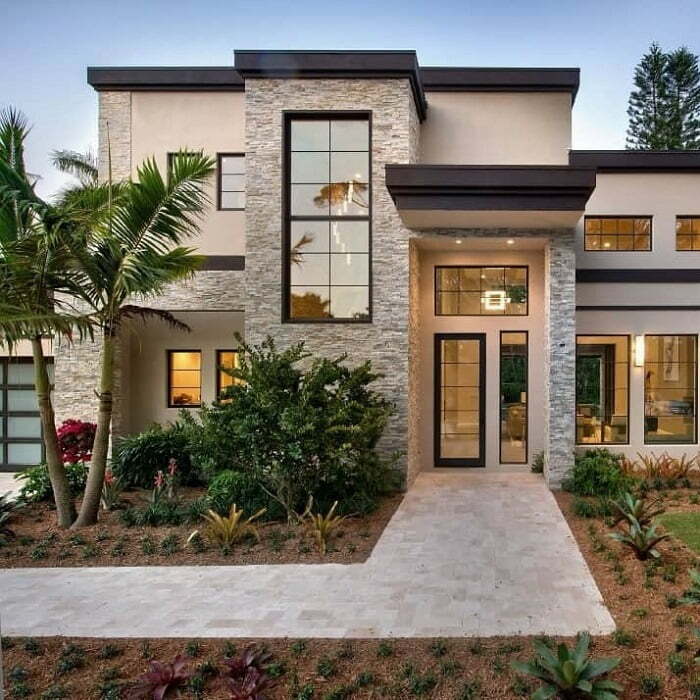
Most Mediterranean regions rely heavily on water for transportation purposes. As a result, most Mediterranean cities are surrounded by beautiful beaches and lagoons. Many people who move to this region choose to buy property along the coast because they enjoy spending time at the beach.
Traditional Prefab Home
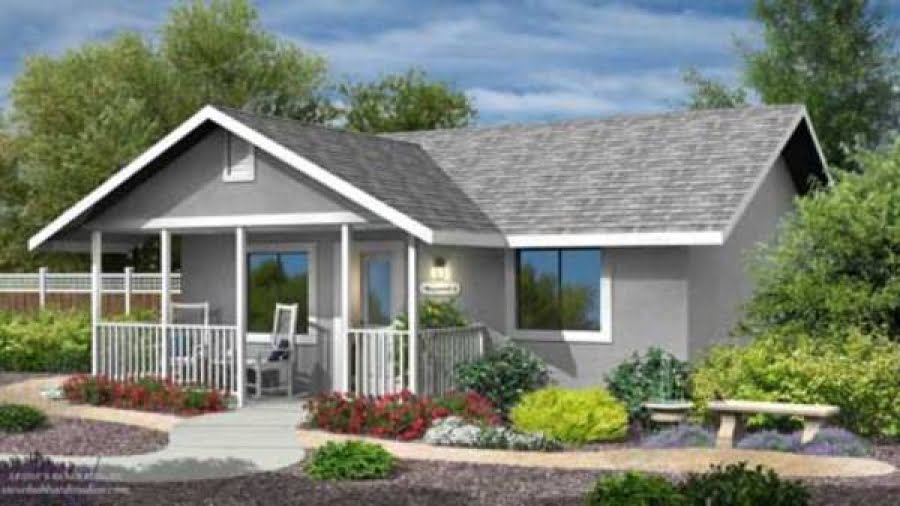
Traditional prefab homes come in different styles, but there’s no denying that traditional prefabs are some of the best-prefabricated homes ever created. If you want your next prefab home to reflect classic charm and elegance, then look into purchasing a traditional prefab home.
Prefab Home on Stilts
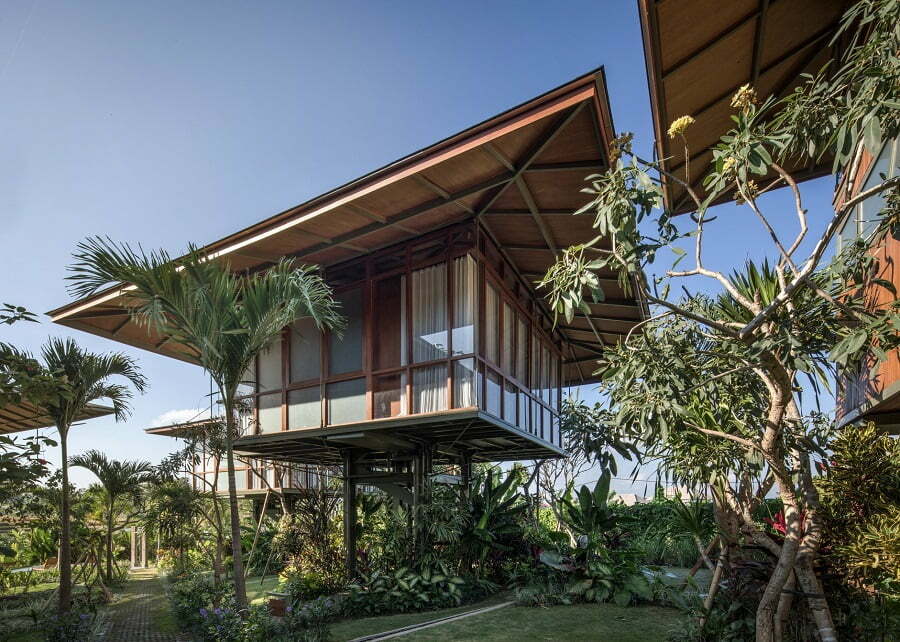
Stilt house design is becoming increasingly popular with homeowners across America. Stilt houses are constructed on piers that allow them to float above ground level. These homes provide owners with easy access to outdoor living space while also offering protection against floods and hurricanes.
Table of Contents




