Last updated on
Invest in the getaway home of your dreams today with prefab cottages. This is our digest of the top prefab cottage manufacturers. Read on!
Traditional homes have long been the way homes were built. However, the times are changing, and the approach to building durable houses has also changed.
Prefab cottages are small but not tiny (bigger than prefab cabins). Even then, these small homes have the amenities traditional houses have, including bedrooms, bathrooms, customizable kitchens, dining areas, porches, and more.
You may as well make your prefab cottage your primary home or a vacation home. Regardless of the purpose, this type of prefab home is an ideal alternative to a traditional cabin.
Much like traditional cottages, you will find their prefab counterparts with their iconic gable roofs and just enough front porch space.
Here are some of the best manufacturers of prefab cottages in the US.
Jamaica Cottage Shop Vermont Cottage
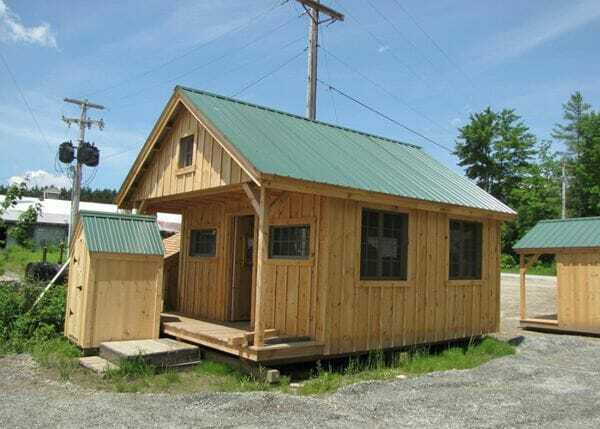
Jamaica Cottage Shop has several floor plans, including tiny homes, livestock shelters, storage sheds, garages, and workshops. They are originally based out of Jamaica, Vermont, and founded in 1955.
The Living Vermont Cottage C is a 4-season pre-cut kit with a base area of 320 sqft. It also has a loft with 128 sqft and an entire interior of 384 sqft. The Vermont Cottage has three sizes: 16×20, 16×24, and 16×30. The 4-season cut has a base price of $21,633 to $34,703.
Jamaica Cottage Shop Bunkhouse
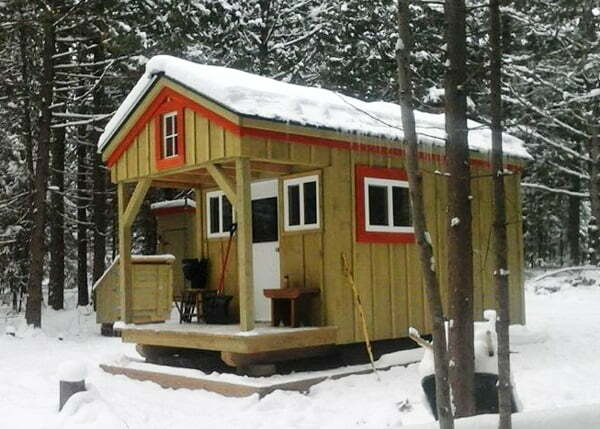
The Bunkhouse has all the home’s features packed into a tiny space. Despite the limited space, it can still sleep three people with the bunk beds and a loft above the porch. It’s best for a lakehouse, a hunting cabin, or a playhouse. The base price for the Bunkhouse is $7,247. This tiny cabin has a base area of 128 sqft, a loft area of 32 sqft, a total interior of 128 sqft, and a porch area of 32 sqft.
Little House on the Trailer Grandma’s Cottage
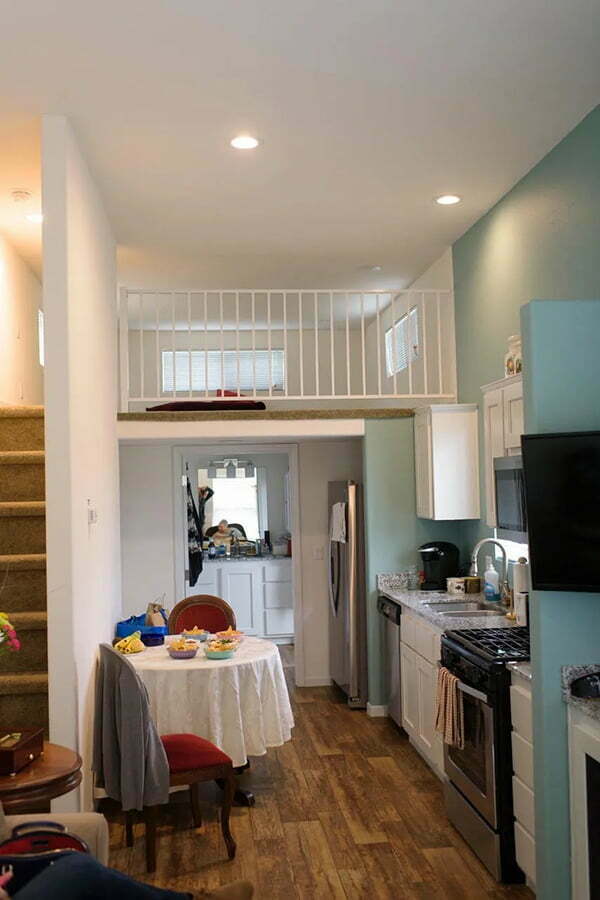
Little House on the Trailer has more than 50 years of high-end construction experience. He has a team of professionals who will be there for their clients from start to finish. They offer virtual tours as well.
The Grandma’s Cottage is one bed and one-bath home with a total living area of 392 sqft. It has a spacious living area and a porch for entertainment.
Smart Cottage Sandpiper
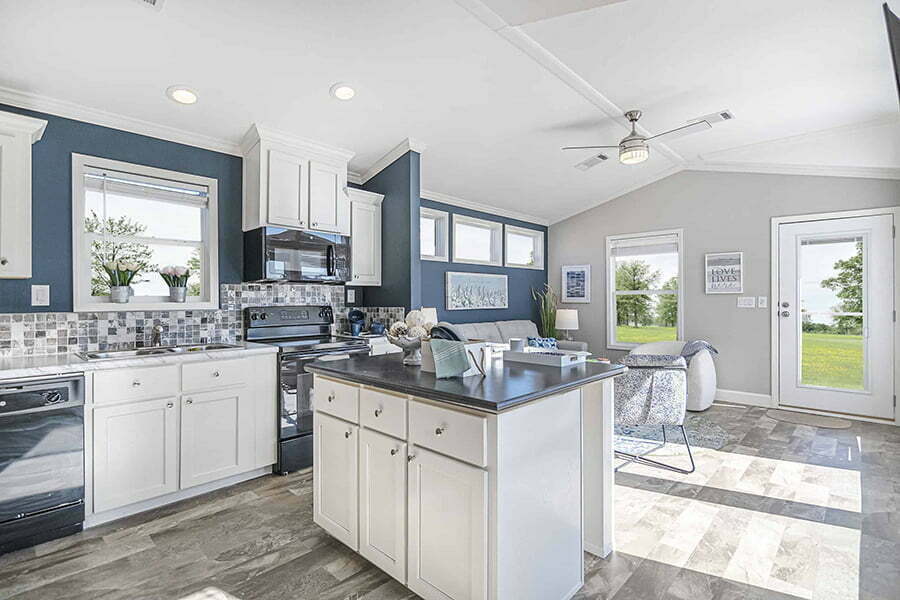
Smart Cottage gives your luxury and big living in just a cottage. The company started a Tiny Home idea and revolutionized it into smart living and cottages. They have several models, including the Sandpiper.
The Sandpiper C44EP8 has a total living area of 601 sqft. It has one bedroom and one bath. You can check out their site for a full-price quotation.
Smart Cottage Heron
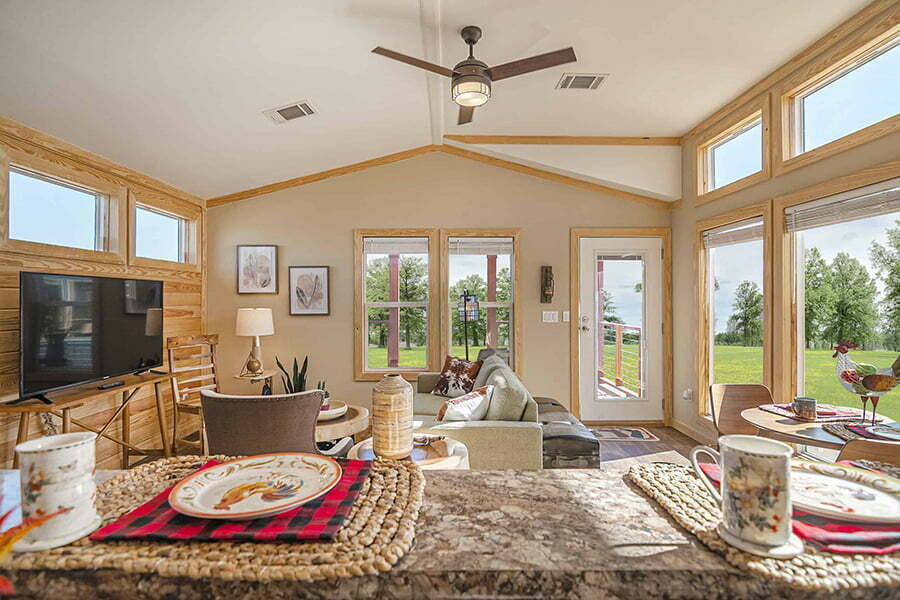
The Heron Home has a total living area of 875 sqft, two bedrooms, and one bath. It has an open-concept floor plan with a direct view from the kitchen to the living area and the porch. The wall-to-wall windows give way to all the natural light making it cozier and breathier.
Meridian Homes Starling
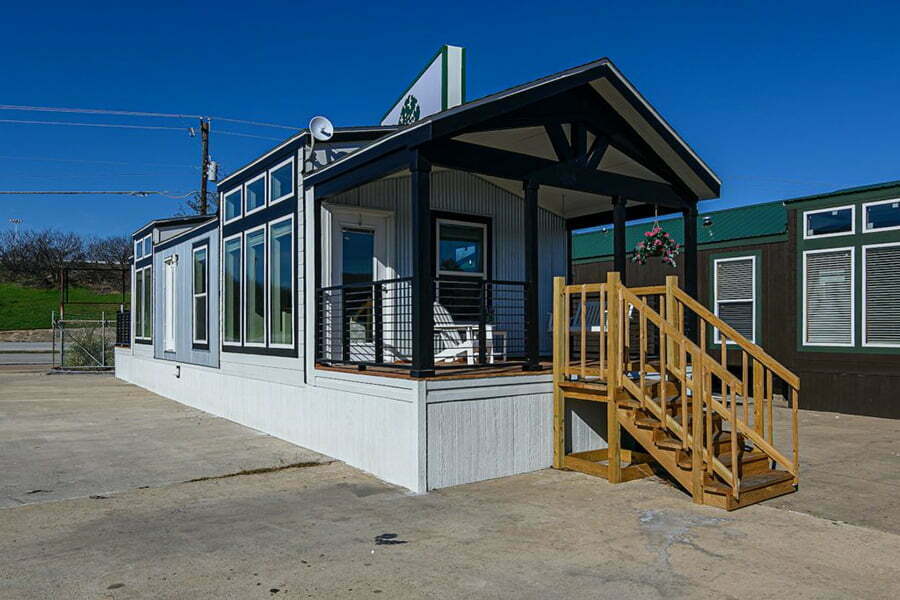
Meridian Homes is where you find the home of your dreams. Their units are luxurious and affordable. They are transported and installed to the custom site without compromising the structure’s integrity.
Starling D40EP8/10 is a 16’x40′ home. It has one bedroom and one bath with a total area of 620 sqft. It has a huge primary bedroom with wall-to-wall windows welcoming natural light.
KIT Custom Homebuilders Cottage
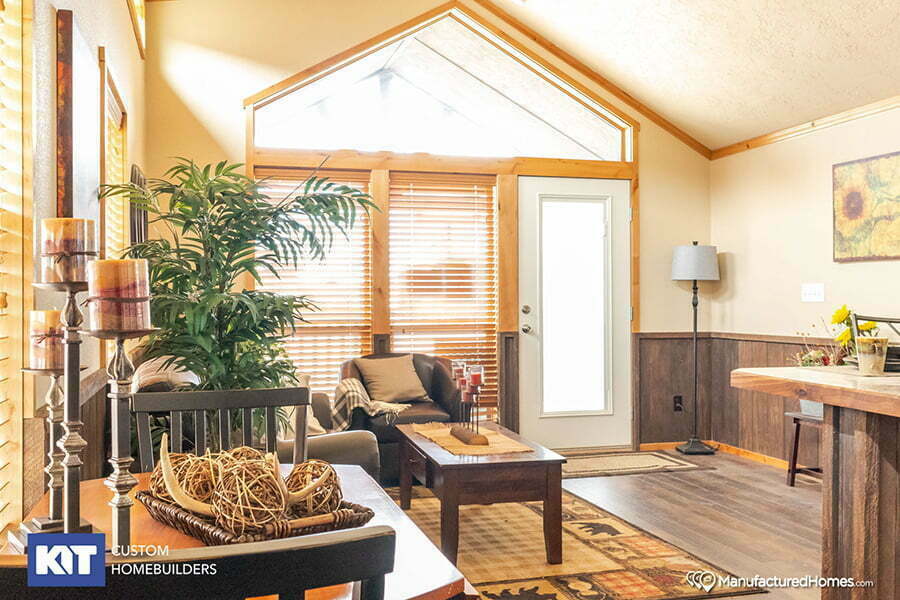
KIT Custom Homebuilders has been building quality homes since 1945. The company has perfected its approach to home building for over 75 years. Therefore, with them, your quality home is guaranteed durable, architecturally designed, and affordable.
The Cottage 1001 is a 14×44 floor plan with a total living area of 532 sqft. The house has one bedroom and one bath. It’s a perfect choice for a vacation home or a second home. It has a rustic style and has several additional features available.
Franklin Prefab Coach House
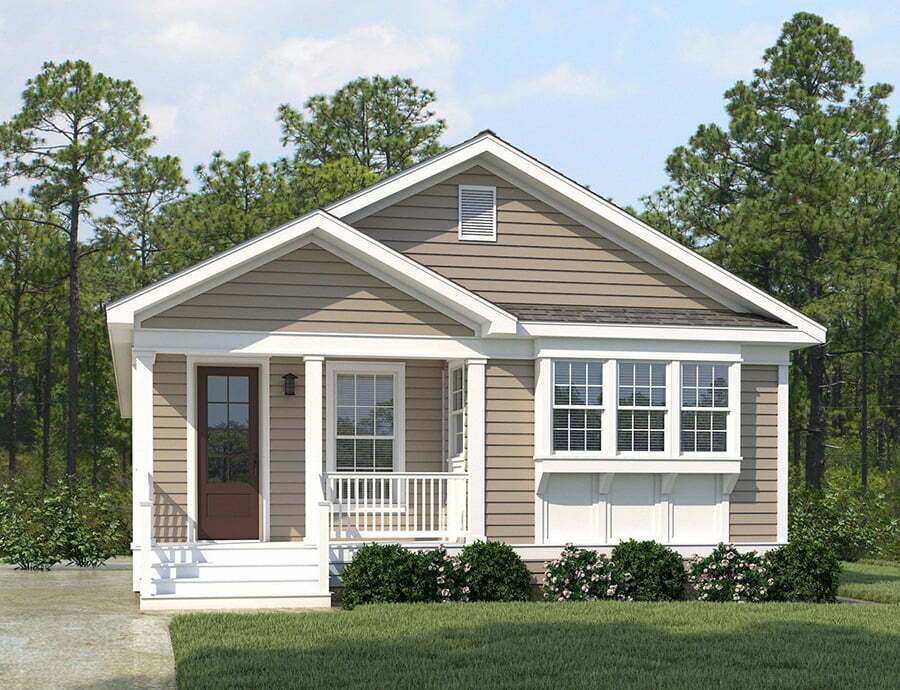
Franklin Prefab is the golden standard in modular and manufactured homes across the US. Their homes are of superior quality at an exceptional value. They have several homes in their catalog.
The Coach House is part of the Franklin Prefab series. It has three bedrooms and two baths. The primary bedroom has an ensuite bath with built-in storage. It also has a spacious living and dining area. The Coach House has a total living area of 2040 sqft.
Franklin Prefab Homewood
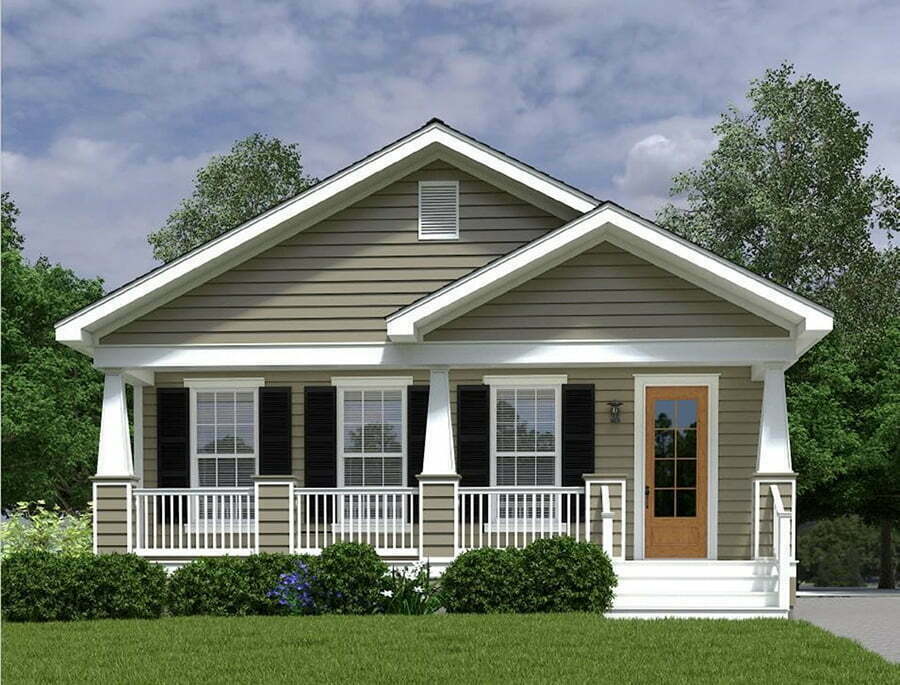
The Homewood has a total living area of 1296 sqft. It has two bedrooms and two baths. It has the same floor plan as Prairie and Tidewater. The main bedroom has an ensuite bath. The second bedroom has a walk-in closet. There’s a utility room that houses the laundry area.
Franklin Prefab Prairie
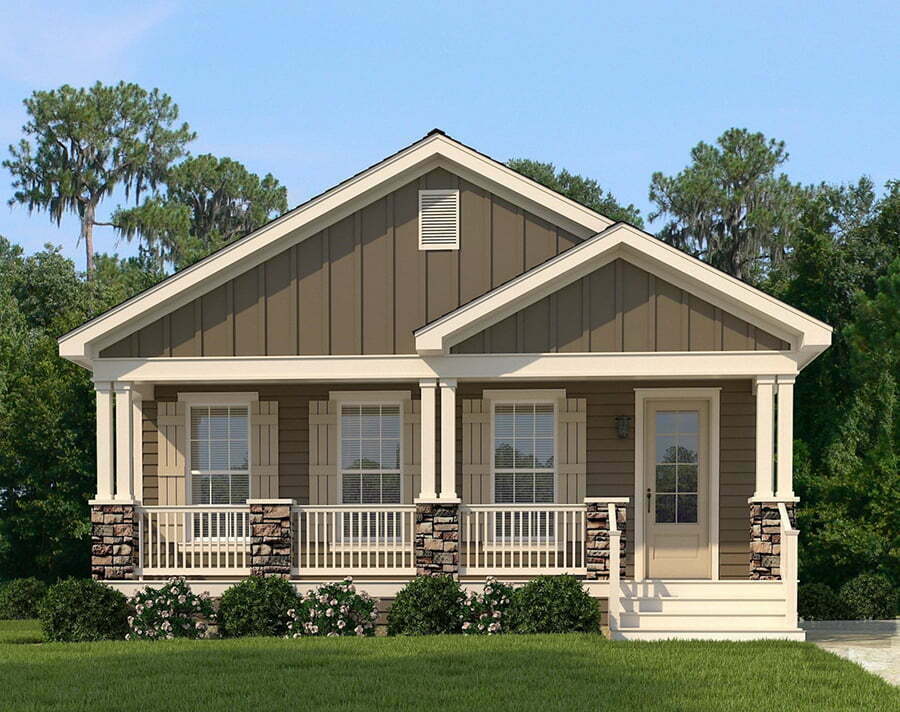
The Praire is another modular house with a unique floor plan. The house has two rooms and two baths. The master bedroom has an ensuite bath. It also has a utility room with a dryer and washer. There’s also the porch that extends from end to end. It has a total space of 1296 sqft.
Franklin Prefab Tidewater
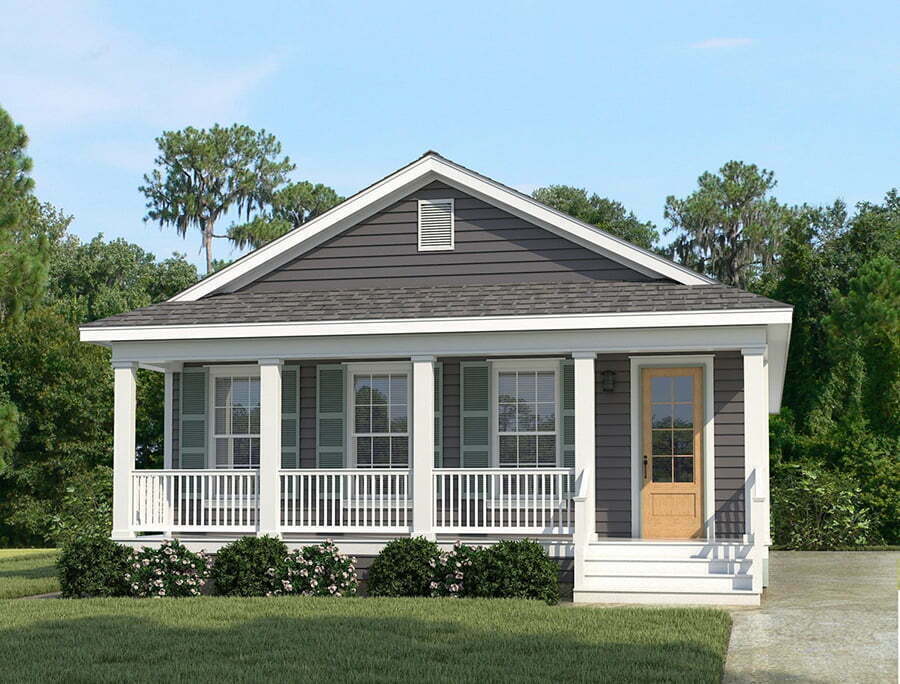
Another product of Franklin Prefab is the Tidewater. This house has two bedrooms and two baths. It has a huge porch and an open design kitchen, living, and dining area. The master bedroom has an ensuite bath with built-in storage and a closet. The total living area is 1296 sqft.
Franklin Prefab Walton
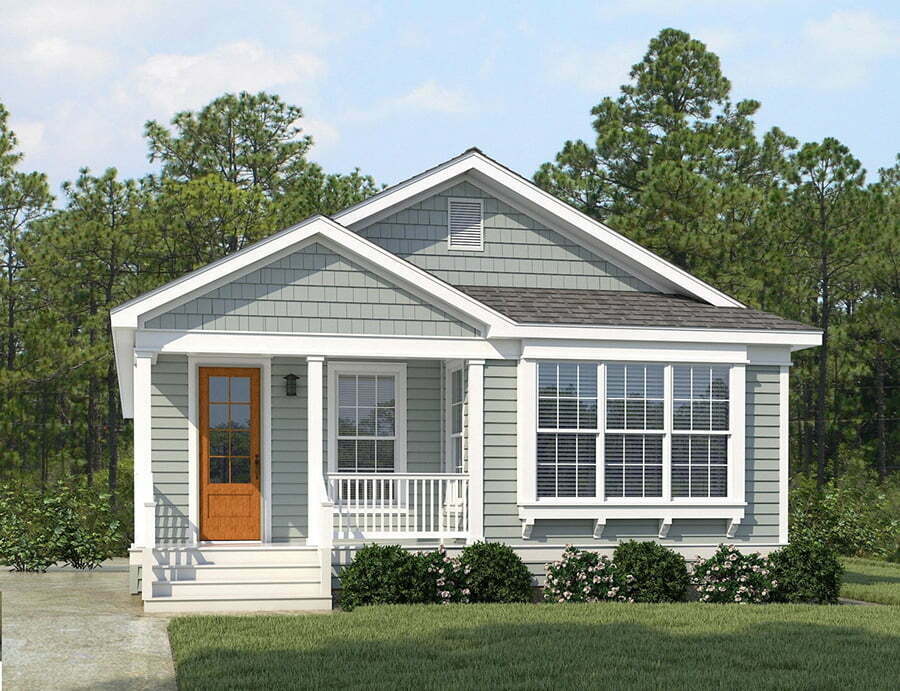
The Walton has three bedrooms and two baths. It has a continuous kitchen, dining and living room space, a porch, and more. The master bedroom has an ensuite walk-in closet and a master bath. The total living area is 2040 sqft.
Purcell Timber Frame Homes Cottage
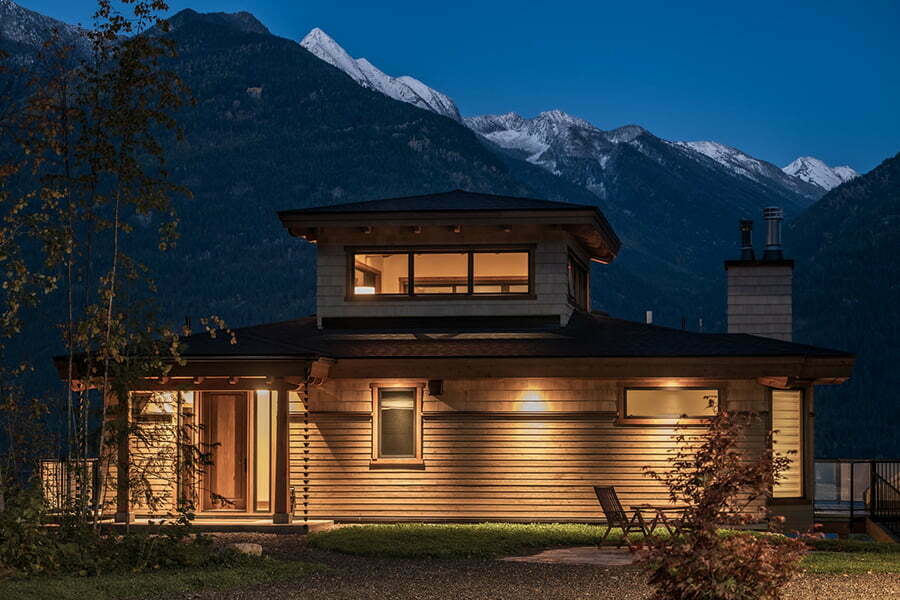
Purcell is home to building packages and prefab structures. Their catalog collection features timber frame homes, bungalows, beach houses, rustic houses, and more. The company is based in Canada but delivers its products in Montana, Washington, Hawaii, and the rest of the US.
The Cottage is inspired by a country living Cottage. It’s a traditional look and is built to any size. It has a total area of 1550 sqft with two bedrooms and two baths. The spacious primary bedroom has an ensuite bath and walk-in closet. This home also has a patio and a porch.
Purcell Timber Frame Homes Lake View Cottage
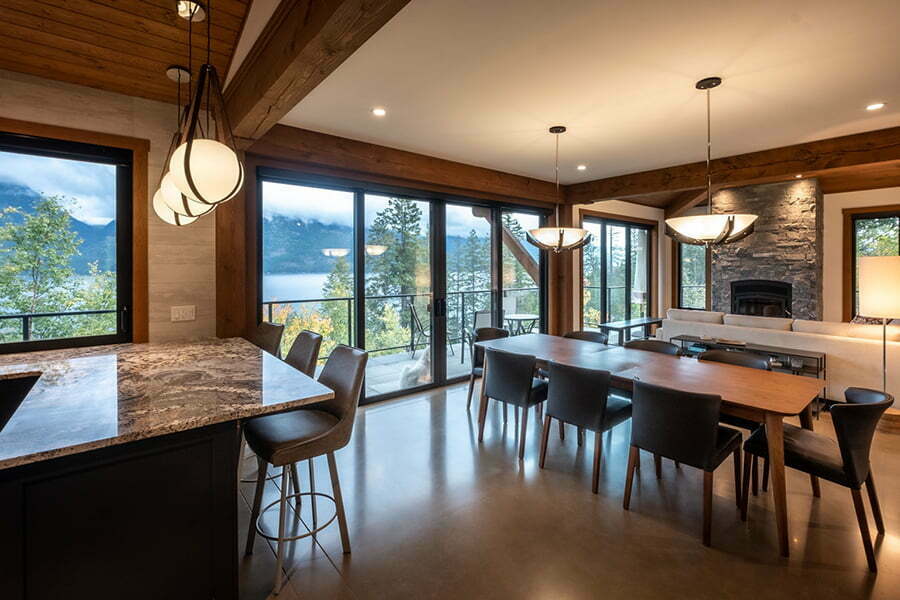
The Lake View Cottage is a 1700 sqft home designed for owners to pause and take in the view. It has two bedrooms, a foyer, a spacious living/dining/kitchen area, and more. The home features a sliding glass door system, and both bedrooms are placed for a frontage view for that picturesque view.
Yankee Barn Homes
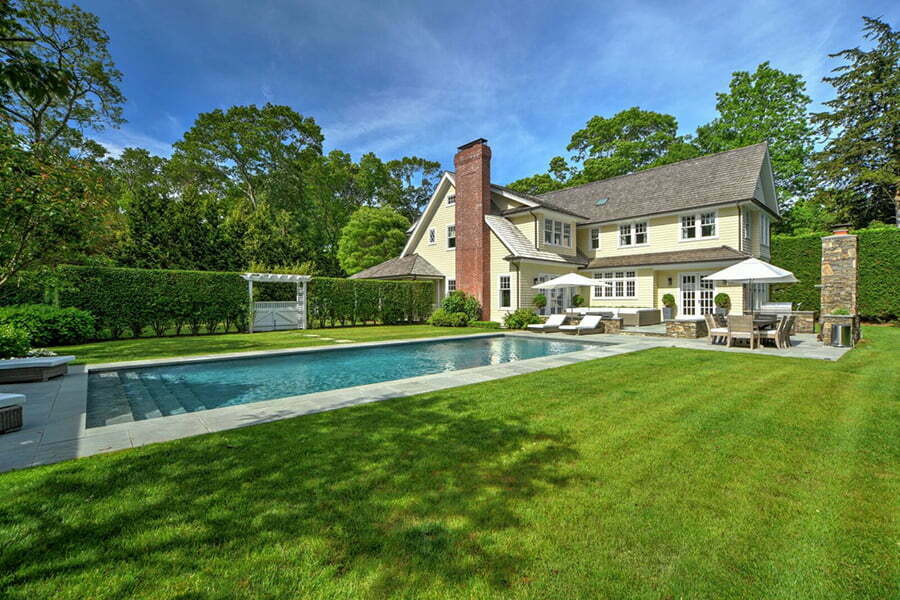
Yankee Barn Homes has been around since 1969. It’s one of the oldest and, therefore, the industry leader in home building in the US. They take pride in their durable materials that could stand extreme weather conditions. Their homes are also specifically designed to fit any location’s climate.
For example, the Sands Point Home is an energy-efficient home with 4000 sqft of total living space. It has four bedrooms and three and a half baths. This house is a stunning shingle-style hybrid home perfect for big families.
Kanga Room Systems Cottage Cabin
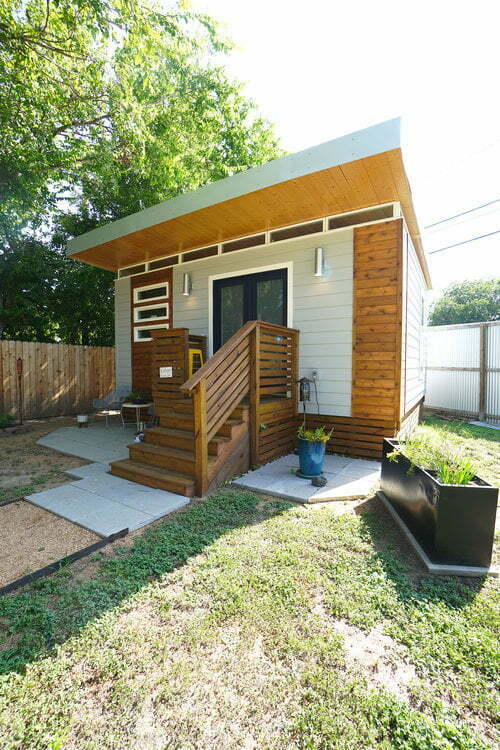
The Kanga Room Systems has some of the most extensive product catalogs of cottages. The company has two classic styles: a modern home and a cottage. Their structures differ in designs, floor plans, and sizes.
The shell kits and turnkey installation are available in Texas, while the kits are available in most states in the US. The Cottage Cabin and Cottage Dwell are only a few examples of their homes. The 196 sqft cottage costs $27,600, while a turnkey installation starts with $95K.
Lindal Cedar Cottages
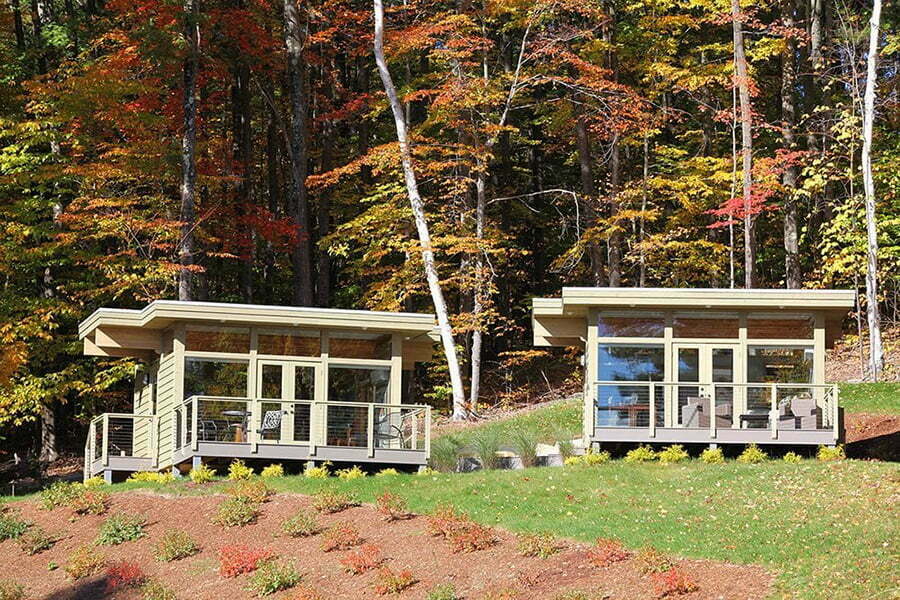
The Berkshire Cottage, built by Lindal Cedar Homes, is a favorite among the small Lindal homes series. It’s a one-bedroom and one-bath cottage with a total area of 550 sqft. The size of the structure is 275 sqft.
This Cottage is designed for a writer’s retreat. However, it may also be used for guest cabins, small rental units, or a living quarter for family and friends.
Champion Home Builders Blackstone
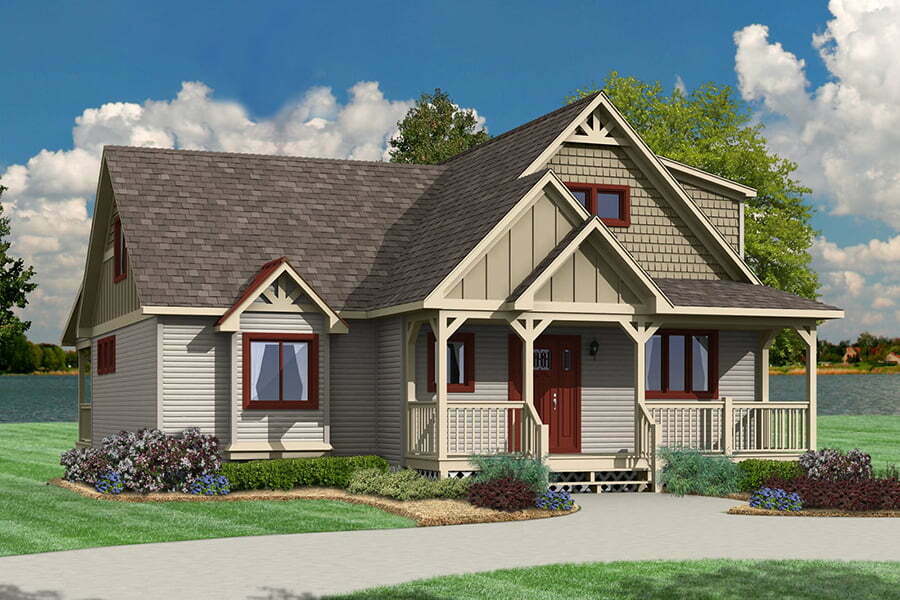
Champion Home Builders is a manufacturer that builds dream homes like no other. They take pride in their attention to the finer details allowing them to be as specific as much as the clients want. Their homes vary in size, floor plans, and other things.
The Blackstone is a 2,121 sqft home with three bedrooms, two and a half baths, and is a cape cod design. This modular home is built with the state building codes in mind.
DVELE Tenaya Modern Cottage
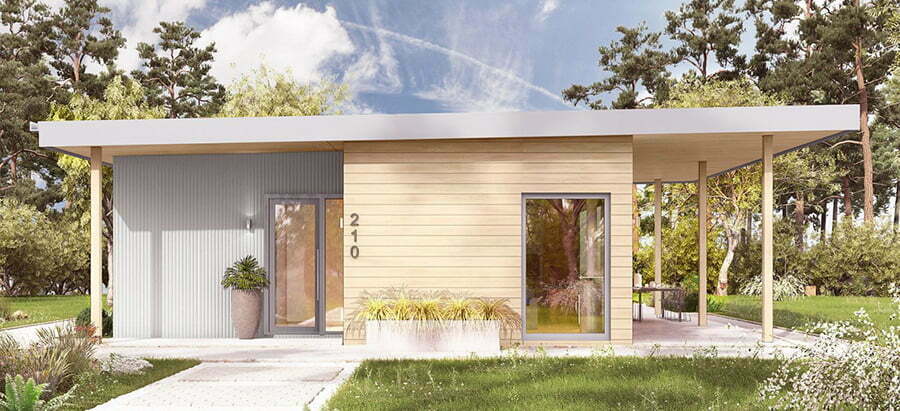
Fall in love with DVELE’s homes and cottages. These prefab structures are made for comfort and style. The company is an unparalleled choice for resilient, health-promoting, and stunningly modern homes.
The Tenaya Modern Cottage has a total living area of 1188 sqft. It has two bedrooms and one bath. The base price for this Cottage is $415K. You can check out the site to download their catalog and learn more about the house.
DVELE Angora Modern Cottage
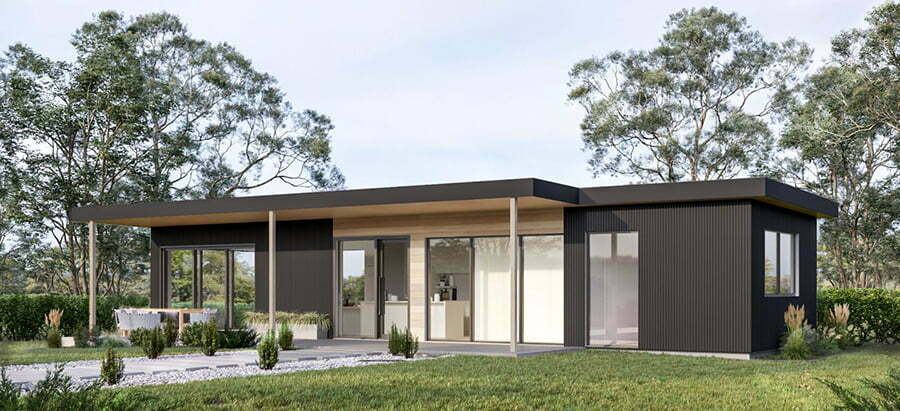
The Angora cottage is a one-bed and one-bath cottage. It has an area of 888 sqft and a base price of $365K.
Table of Contents




