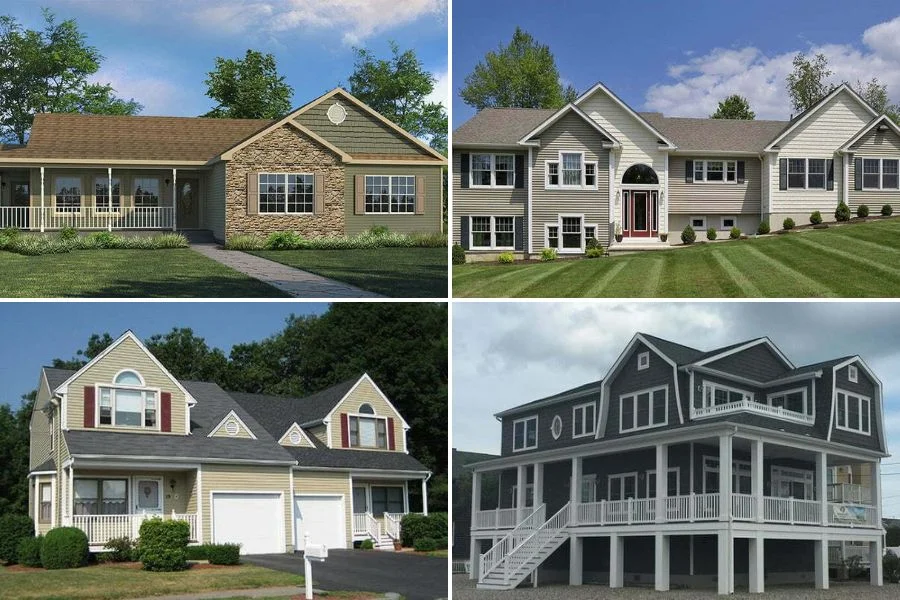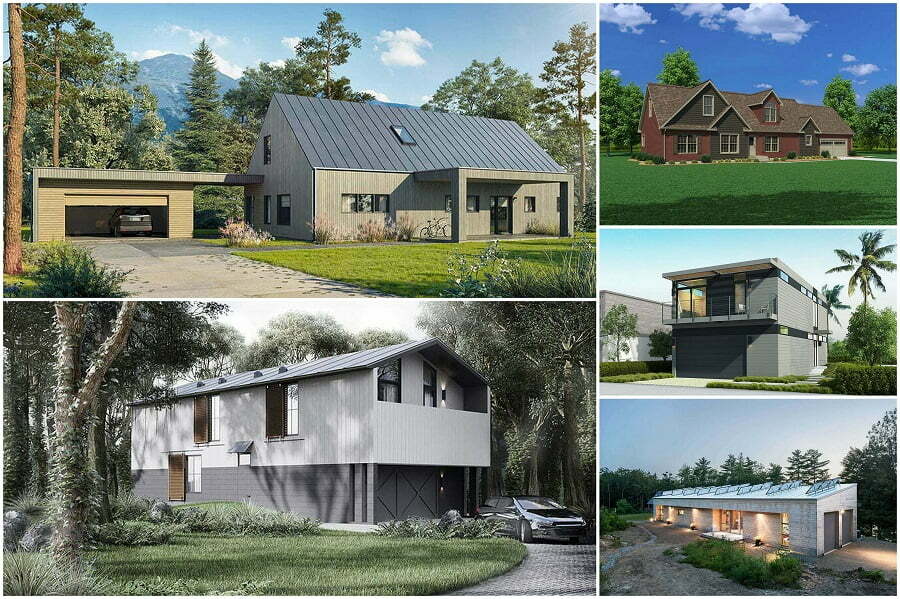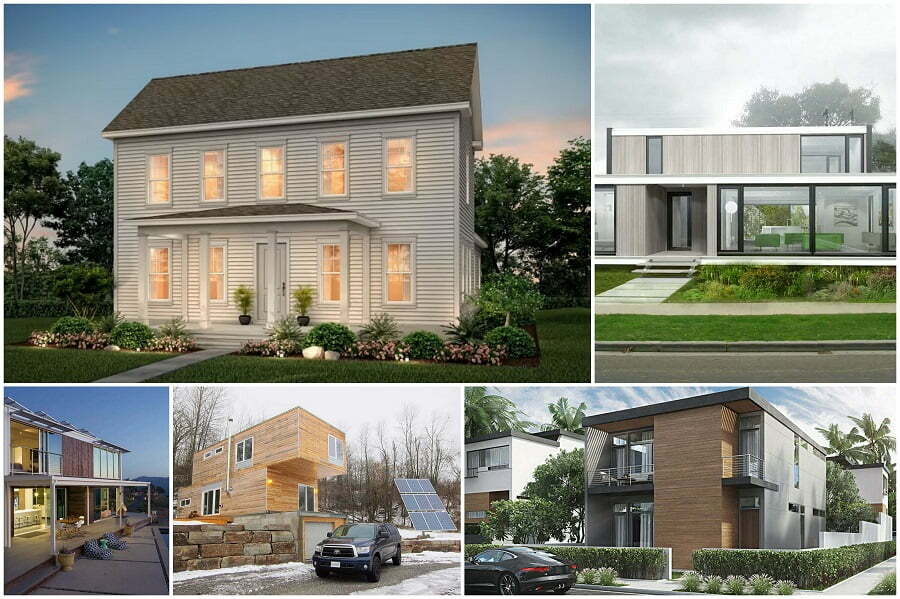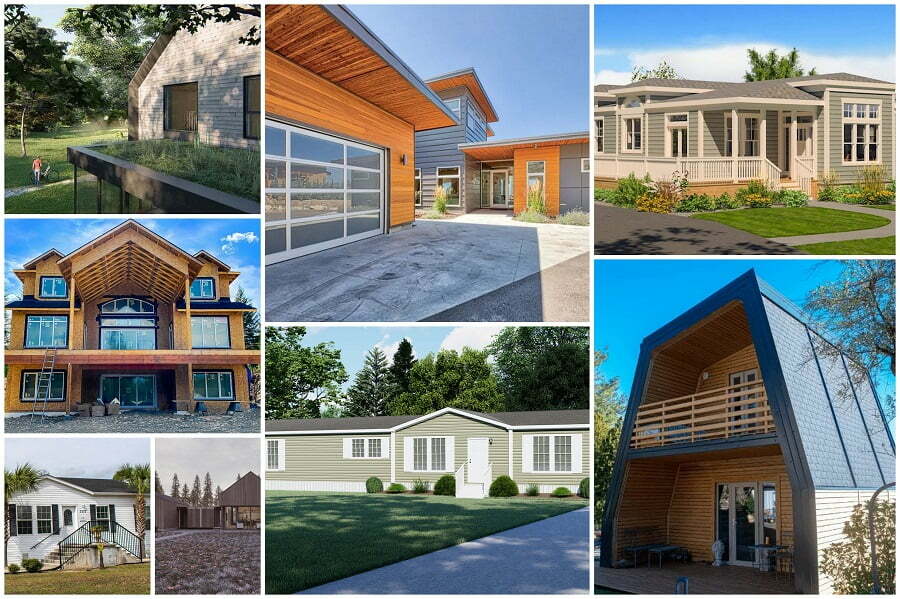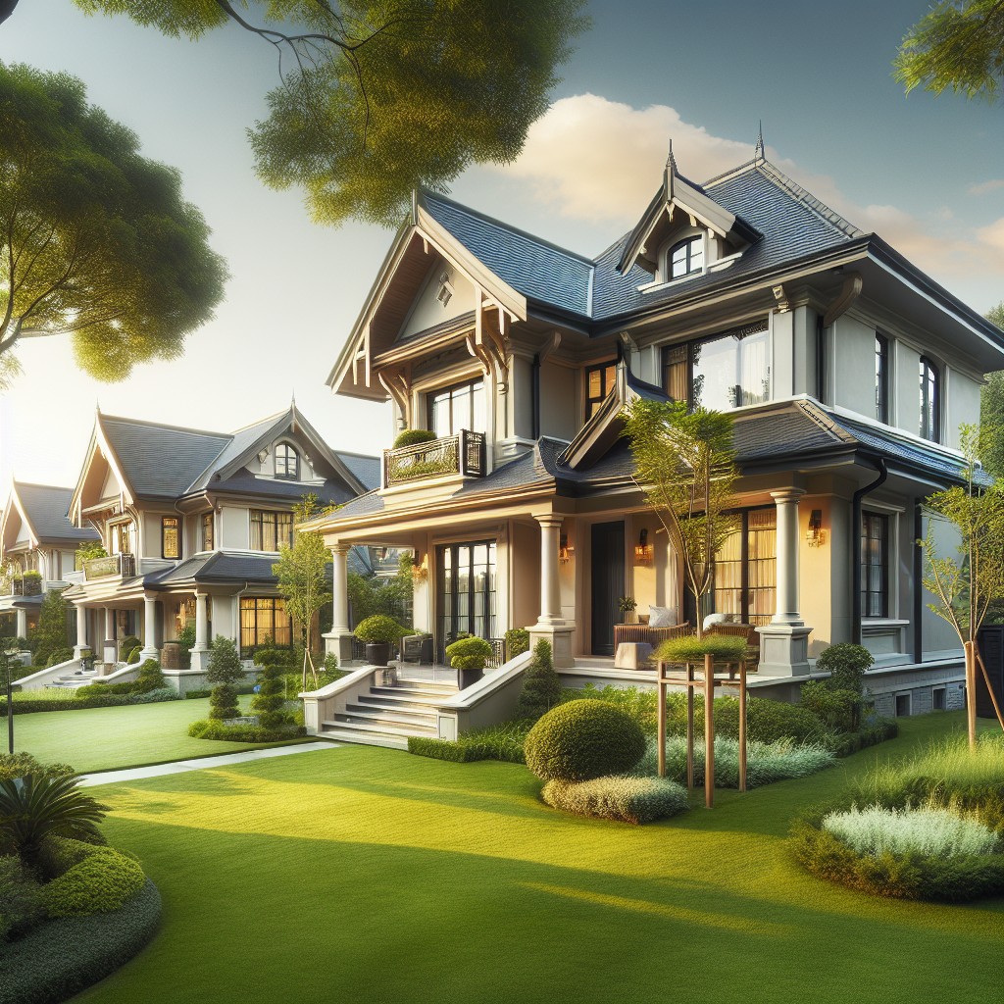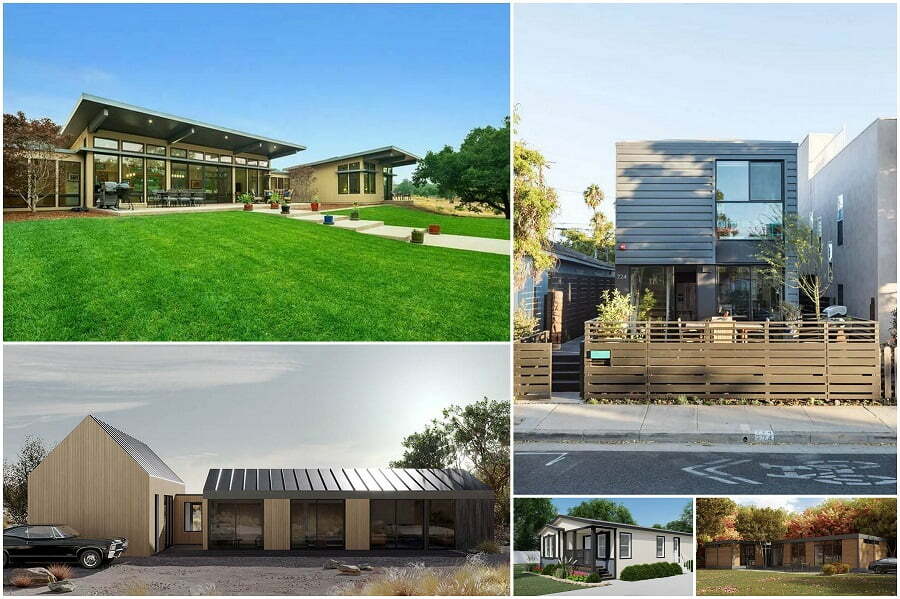Last updated on
Yes, you can have a big four-bedroom prefab home. Here’s a digest of the best options from prefab manufacturers. Read on!
A prefab home is constructed in a controlled factory setting. The purpose is to ensure efficiency, reduce waste, and protect the environment.
These homes offer the same comfort that traditional stick-built homes have. Most people think that because of this, prefab homes can only be small houses.
This can’t be further from the truth. Modern manufactured (prefab and modular) homes can be as big as you want. A 4-bedroom house is a big enough home for the average family, and these are cheaper than stick-built.
Connect 6T
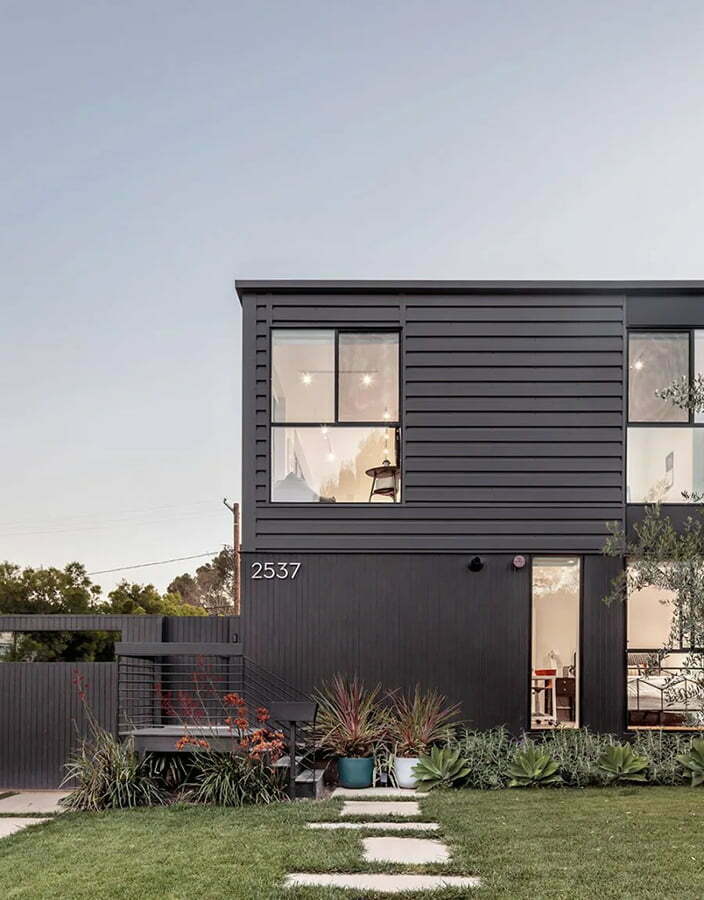
Connect 6T house is the most popular model among the Connect houses. It’s perfect for new families and empty-nesters. The kitchen is its heart, beautiful with its open-concept plan.
There is also an upstairs space with two spacious bedrooms for the kids and a primary suite with double closets and a huge bath. It has a total living area of 1920 sqft, four bedrooms, and three baths. The estimated price is $663,900.
Connect 9
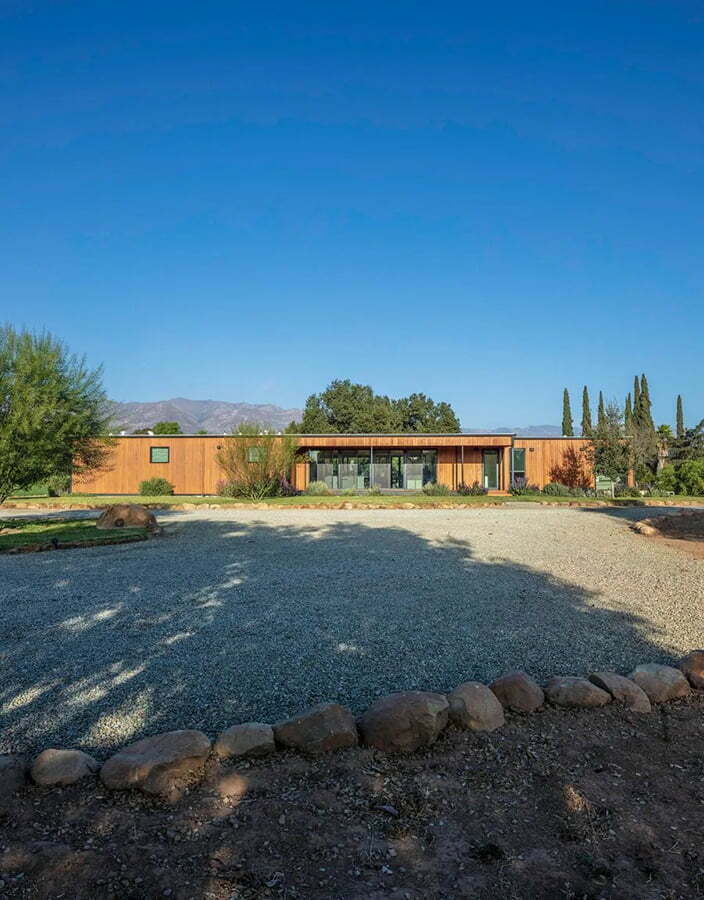
Connect 9 is 80 ft long and about 3000 sqft in living space. It is a majestic and modern home with all its open-concept living and full-height glass walls.
The house has four bedrooms and four baths. It’s perfect if an additional back deck spans from the kitchen to the great room. The estimated price for this home is $934,800.
Clayton Homes Santa Fe
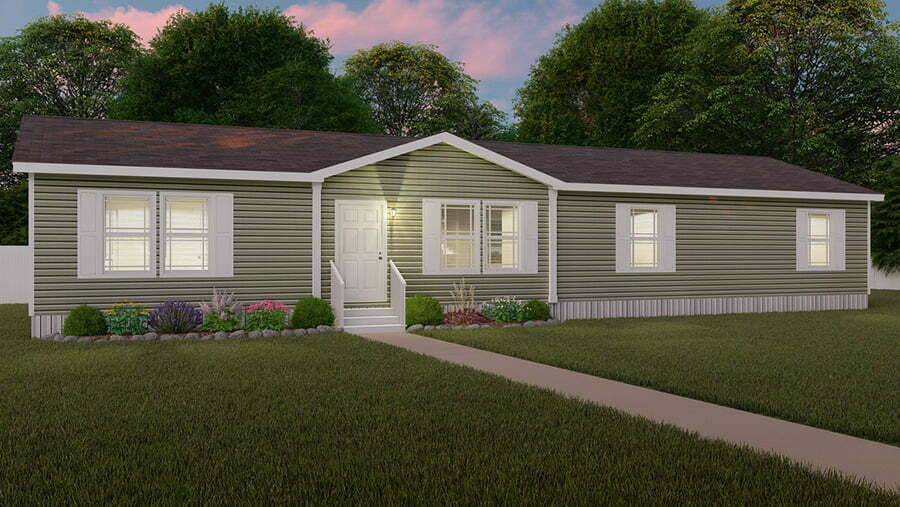
The Santa Fe home is a four-bedroom and two baths home. It has a total space of 1790 sqft. The home features a breakfast bar, a double sink in the bath, a family room, an open floor plan, a kitchen island, and so much more. The base price for this home is $140K.
Clayton Homes – Woodcrest
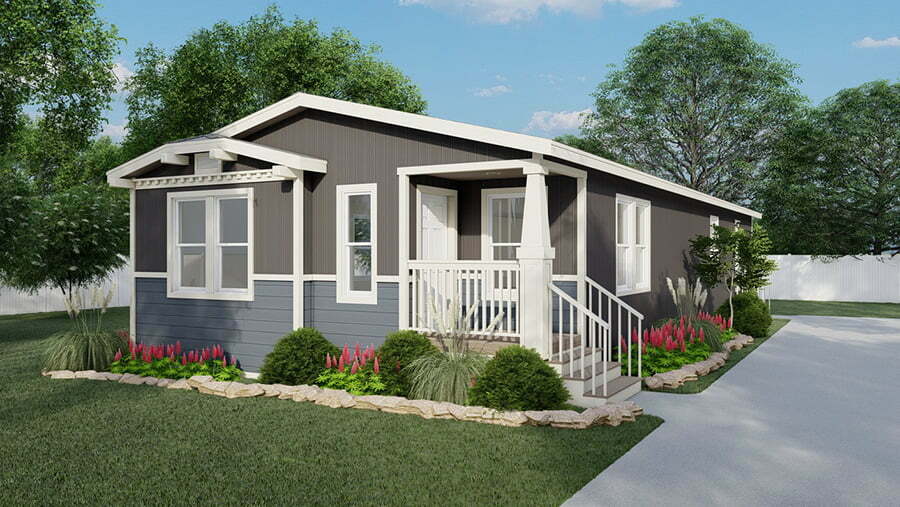
Woodcrest is a Clayton Homes model with four bedrooms, two baths, and a total living area of 1423 sqft. You will love its kitchen island, the double primary closets, the utility room, and the pantry.
Stillwater Dwellings Lake Whatcom
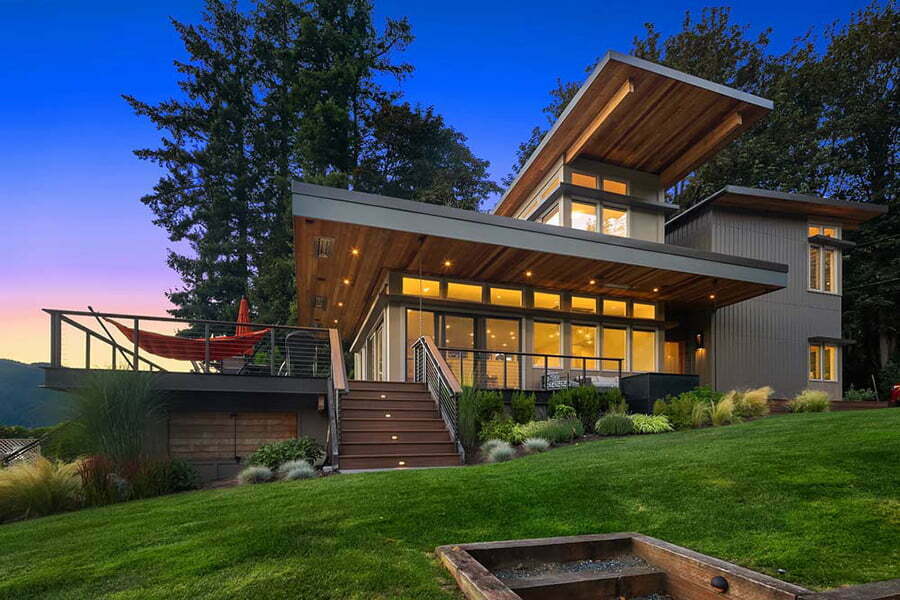
Lake Whatcom is a custom home from Stillwater Dwellings. It’s a massive home with a total living area of 2326 sqft and four bedrooms. The sliding glass doors in the living room and open kitchen give the house so much color and light.
There are also bunk beds for the kids or when a few families or guests come over for party night. It’s the best lake or beachside house.
Stillwater Dwellings Edmonds
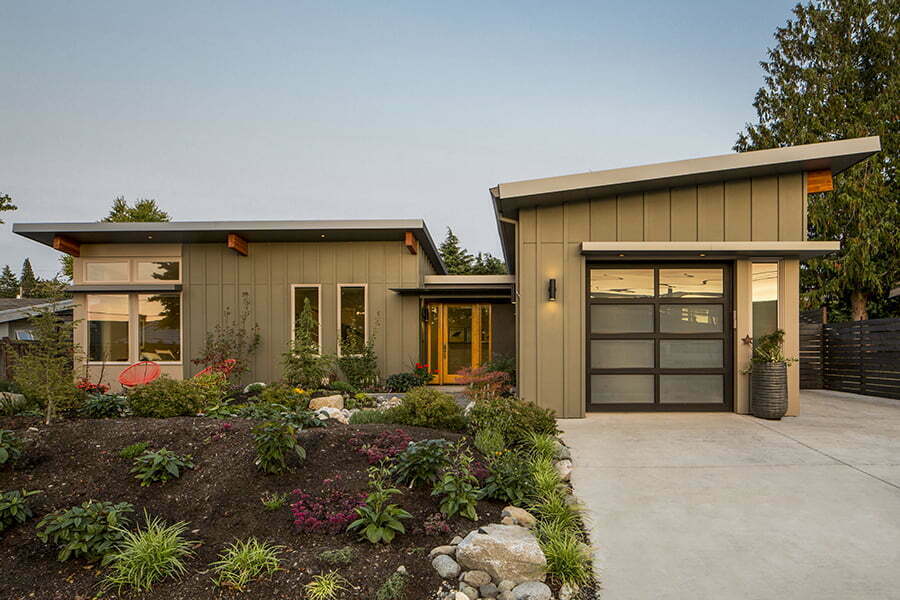
Stillwater Dwellings’ Edmonds is a 1941 sqft home with four bedrooms. It’s the perfect place to settle down, enjoy the serenity, and host a few friends over. This home is also fitting for empty nesters too.
This home was finished in 2016 and built for a couple who are welcoming and warm. They once hosted a younger friend with a problem with her hip. She had surgery, and this home was a perfect cove for her to recuperate.
Fleetwood Homes Vogue II
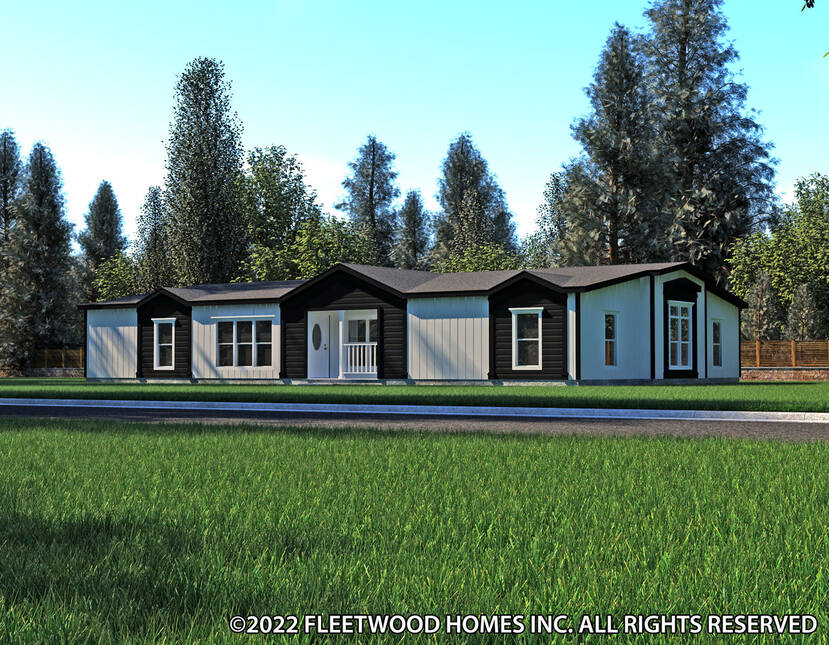
Fleetwood’s Vogue II 40664B is a vast and spacious home. It has everything and more than what you need to have in a home. There are four bedrooms, two baths, and a total living area of 2563 sqft.
It’s a triple-wide home with a foyer through the living room, a porch leading to the family room, and a separate retreat area.
Fleetwood Homes Broadmore
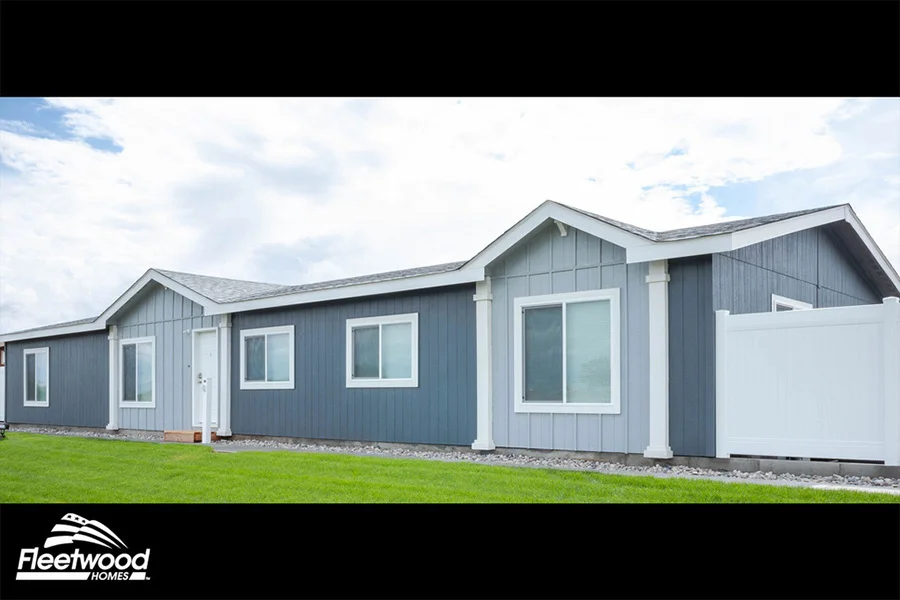
This Broadmore 28764T home is part of the Broadmore series. It has four bedrooms and two baths and a total living area of 2027 sqft. One of its best features is the family and utility room. There are also huge glass windows to give you all that natural light.
This home is available in Arizona, Colorado, Idaho, Montana, Nevada, New Mexico, Oregon, Utah, Wyoming, and Washington.
Fleetwood Homes Canyon Lake
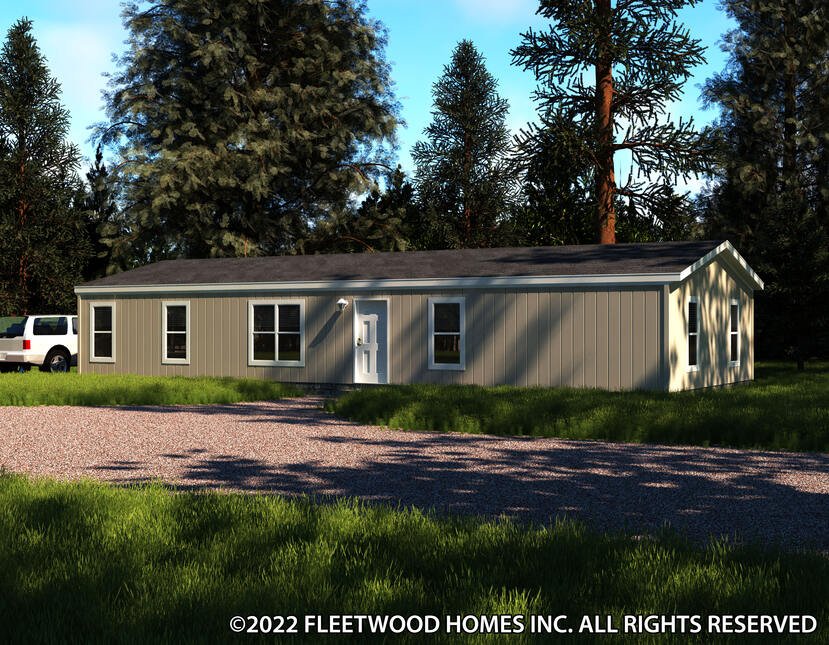
The Canyon Lake home is a big home with four bedrooms and two baths. It has a total area of 1,306 sqft. It’s a double-wides section home with an open floor plan. This home has a shared kitchen and dining space that go straight to the living area. You can check out and buy this home in Arizona and California stores.
GoLogic 2500
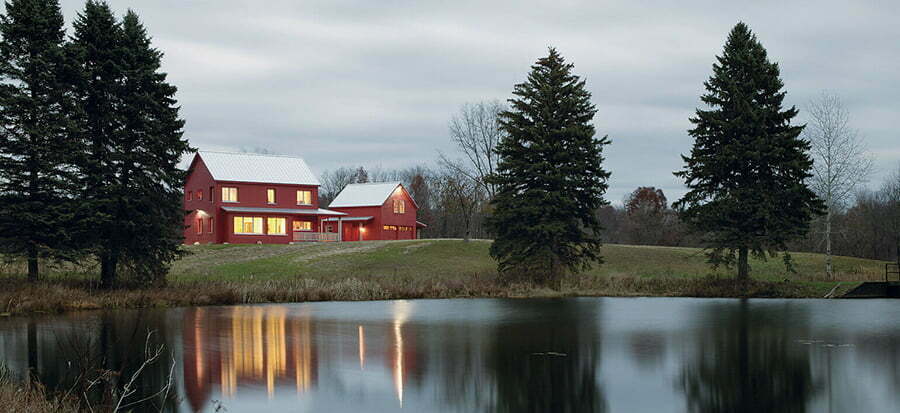
This GoLogic 2500 home is a two-story design with a shared kitchen/living/dining space. The first floor has one bedroom and one full bath. The second level has the other three bedrooms and another full bath. It has a total living area of 2496 sqft.
Go Logic 1600
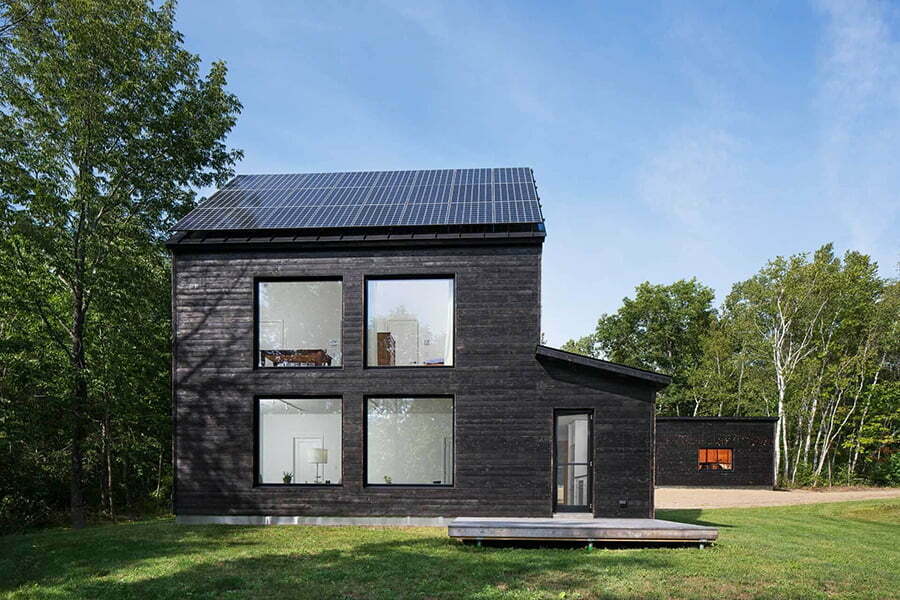
Another GoLogic home is the 1600 model. It has a total living area of 1560 sqft. It’s a two-level home with a lower floor area of 897 sqft and an upper level with a total area of 663 sqft.
There are four bedrooms and two baths, and an optional garage. You can also check the other options available for this home, from the floorings to the doors and windows!
Champion Home Builders Manchester
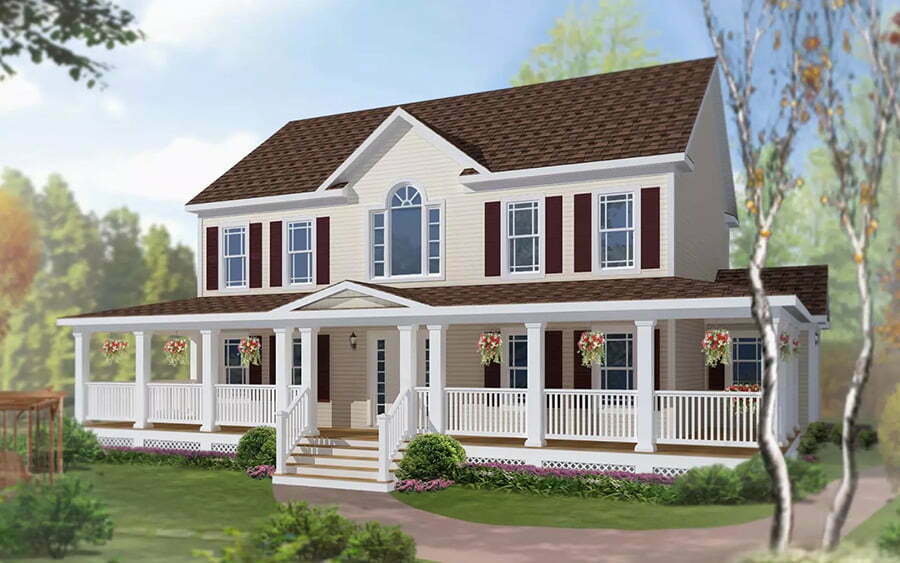
Champion’s Manchester is built by Excel Homes. It is a two-story home with three full baths and one-half bath. There are four bedrooms and a total living area of 2,420 sqft. The first level houses the kitchen/dining and living area, the primary suite, and the half-bath.
The second floor then has the other three bedrooms. All three bedrooms have full baths and walk-in closets.
Champion Home Builders Thomas
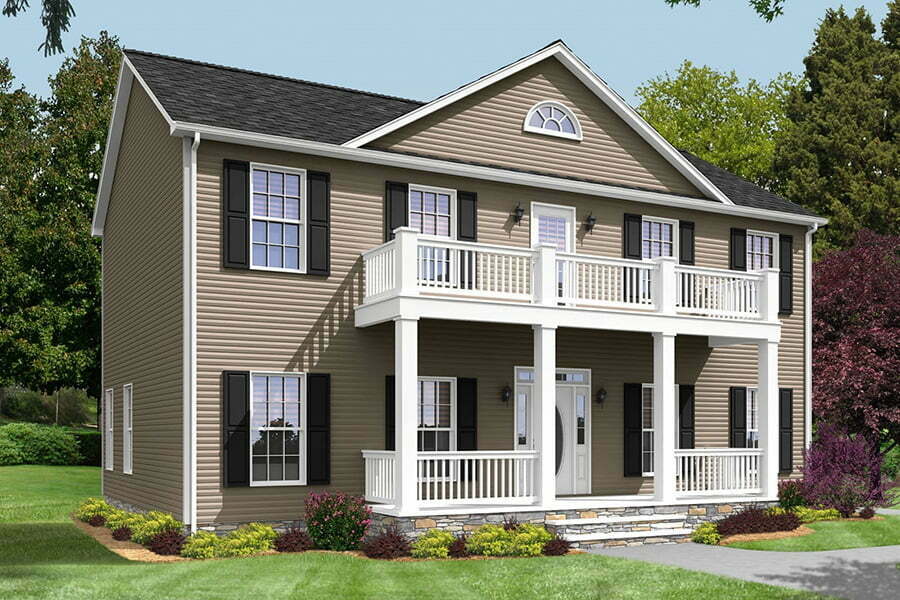
Another Champion Home product is Thomas. It’s another big home in this article series with four bedrooms, three full baths, one-half bath, and a total living area of 2420 sqft. Similar to the previous model, it’s also a two-story home.
The first level shares the kitchen, dining, and living room. The main suite is also on the first level. It has a spacious walk-in closet and a full bath with double sink vanity. The second level has the other three bedrooms and a vast family room. It’s perfect for significant and still-growing families.
Champion Home Builders Afton Villa
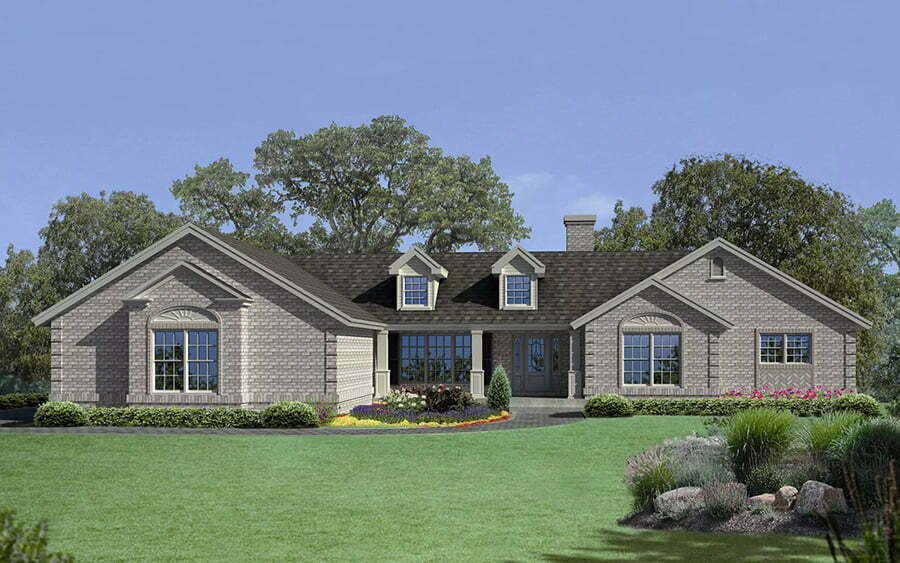
The last Champion Home Builders in the list is the Afton Villa. It’s a ranch-type home with four bedrooms and three baths. A great room connects the two bigger structures. This great room shares a space with the foyer and a dining area.
The home has two-car garages that connect to the heart of the home – the kitchen, the breakfast area, and the keeping room. The other structure houses all four bedrooms and baths.
ShelterMode Boxhaus 1800
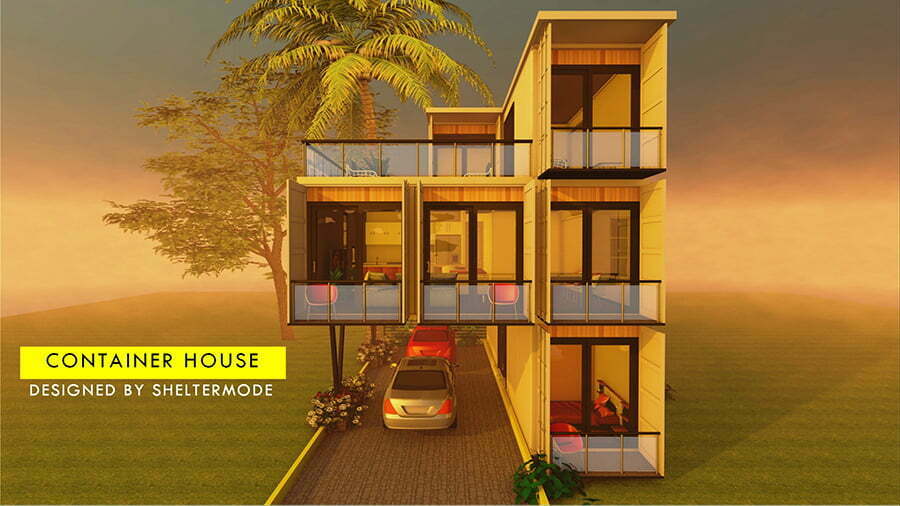
The Boxhaus 1800 is a ShelterMode creation. The company aims to use and transform containers into beautiful home spaces. This home has four bedrooms and four baths. All six containers make up the entire home.
ShelterMode ModBox 2240
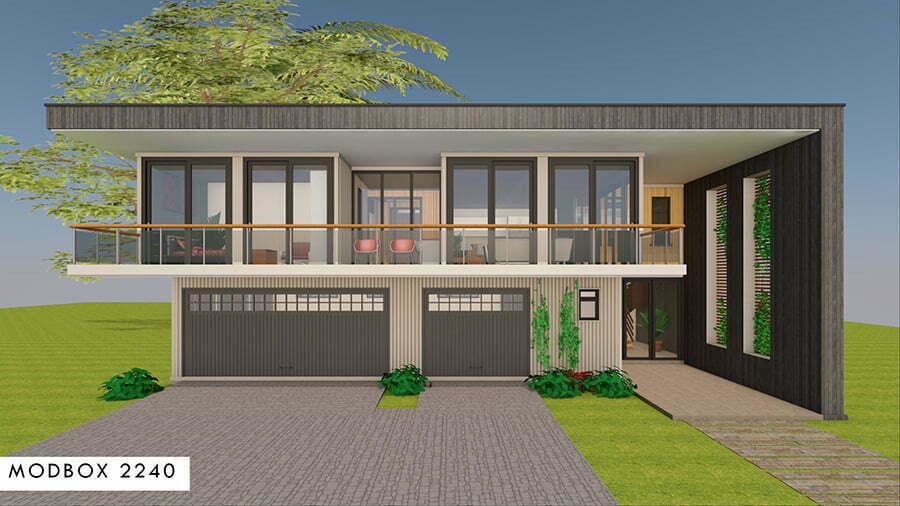
The other ShelteMode home in this series is the ModBox 2240. This one connects four containers and has a total living space of 2240 sqft. It also has four bedrooms and four baths.
This home is a perfect medium-sized home for a family. The house has big windows and full-height sliding and folding doors. It gives you that seamless connection between indoor and outdoor spaces.
DVELE
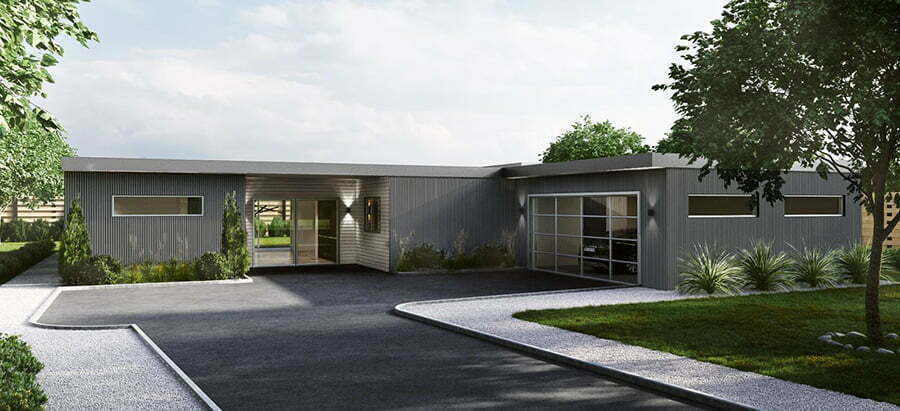
If you want a customized home from start to finish, then check out Dvele. Trinity is one of its flagship homes. It’s a 3523 sqft home with four bedrooms and three baths. The house is modern but has a simple kitchen and living room. The spacious and unique primary bedroom is also designed for comfort.
Ecocor
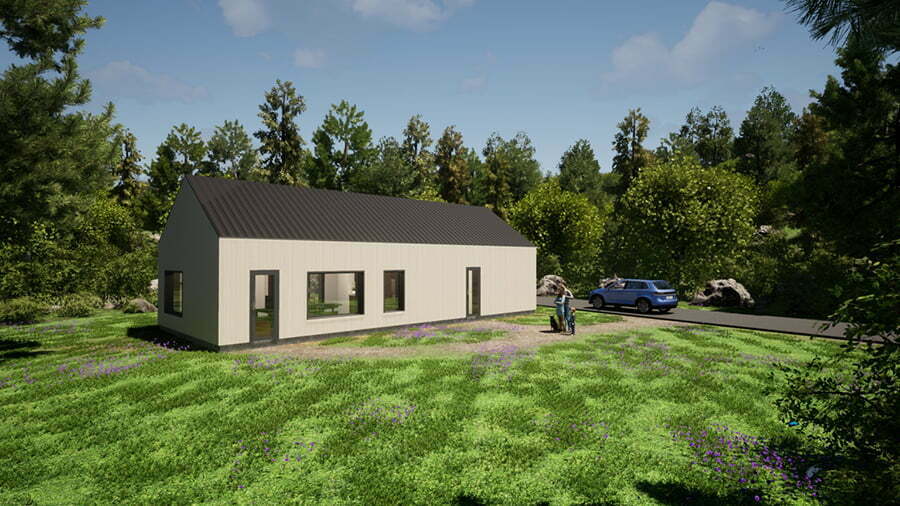
Ecocor has beautiful home floor plans that many clients love. An example is Jasmine. It’s a 2219 sqft home with four bedrooms and four baths. The house comes in two options, the Ecocor Optima Shell and the Ecocor Passiv Shell.
The Ecocor Optima Shell starts at $389K to $409K. At the same time, the Ecocor Passiv Shell begins at $489K.
Meka
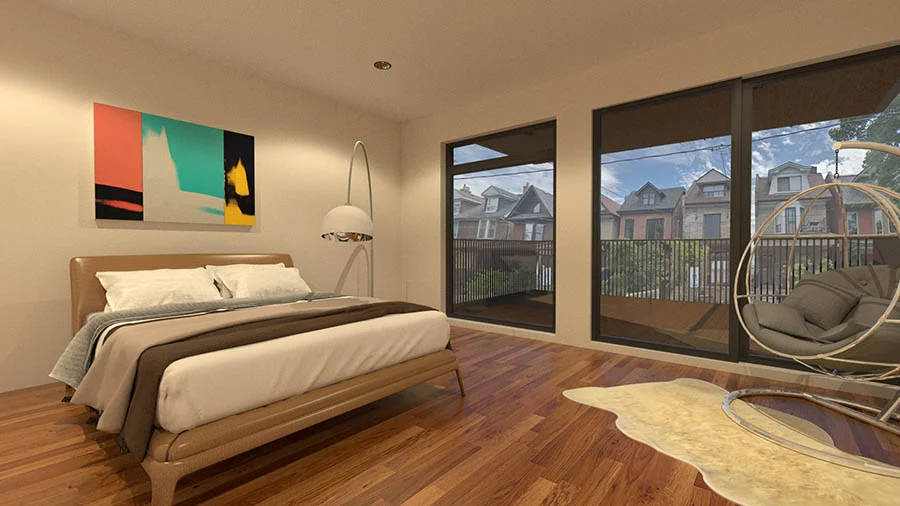
Meka is a creator of minimalist and modern prefab homes. The Santa Cruz 1920 is a four-bedroom and two-bathroom home. The base price is $412,600. It also has different materials and finishes depending on your preference. This Santa Cruz 1920 house is also a U-shaped house.
Fox Modular
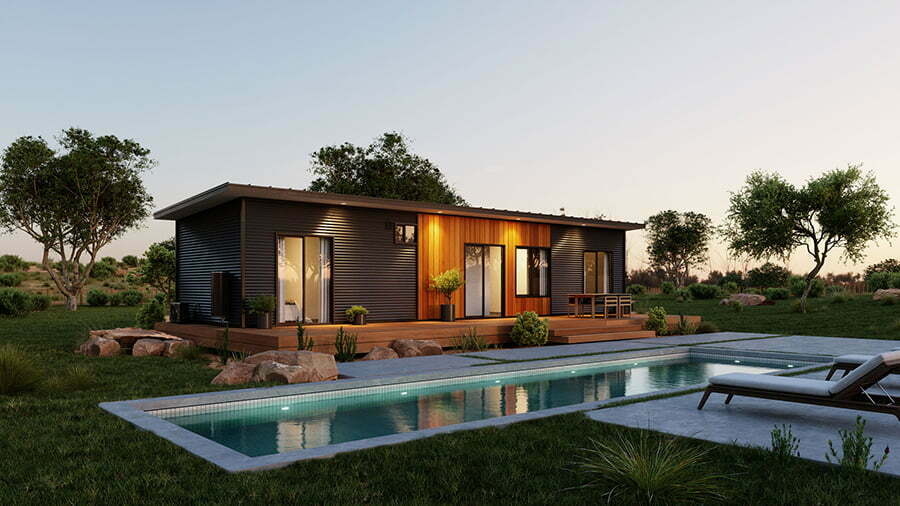
Fox Modular gives your modern prefab buildings. They are best know for their residential and commercial buildings in the Australian landscape. They have several home models in their catalog. One of which is the Macpherson. It’s a four-bedroom and two-bath home.
Colony Factory Crafted Homes
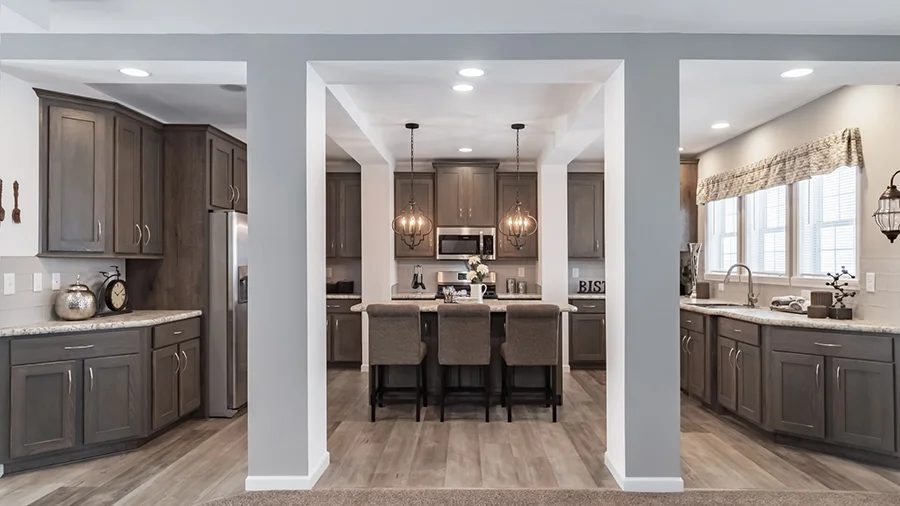
Colony Factory Crafted Homes specialize in manufactured and modular homes. For example, the Eastland Concepts Ranch. It’s the most flexible home floor plan in the series and consists of houses from 600 sqft to 2000 sqft.
This model has a total of four bedrooms and two baths. All this in 1493 sqft space.
Related reading:
Table of Contents
