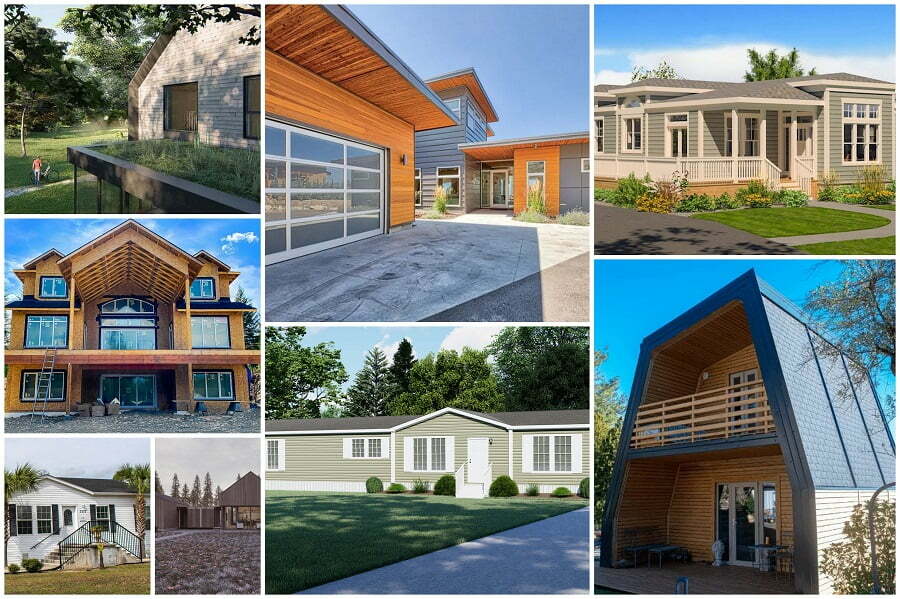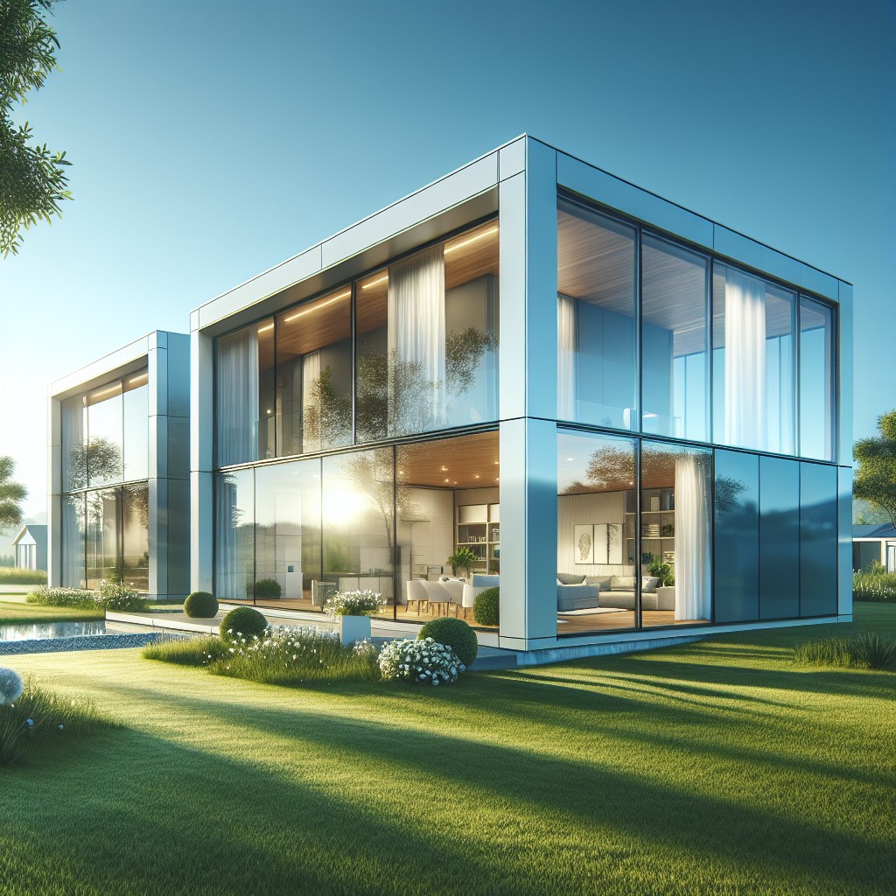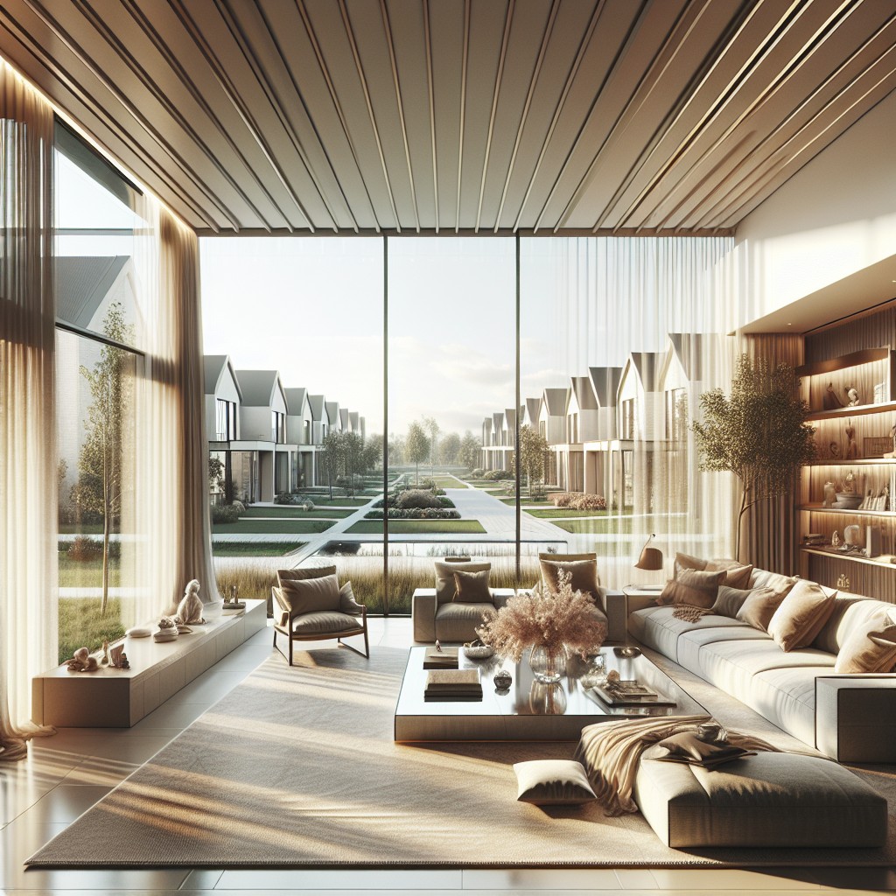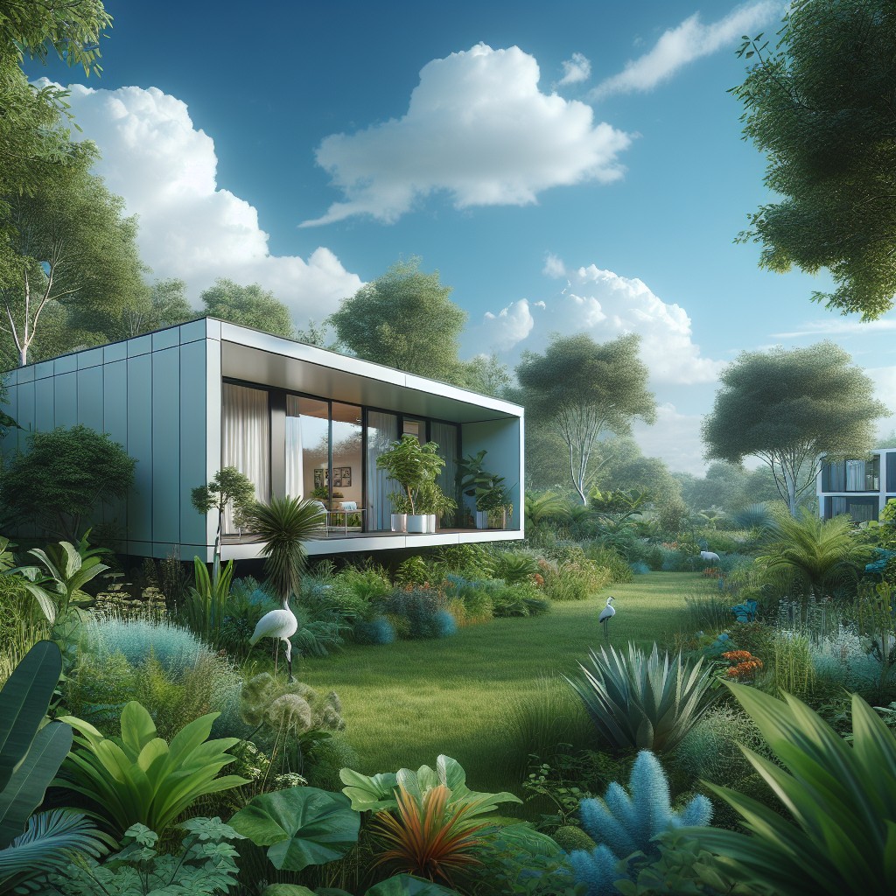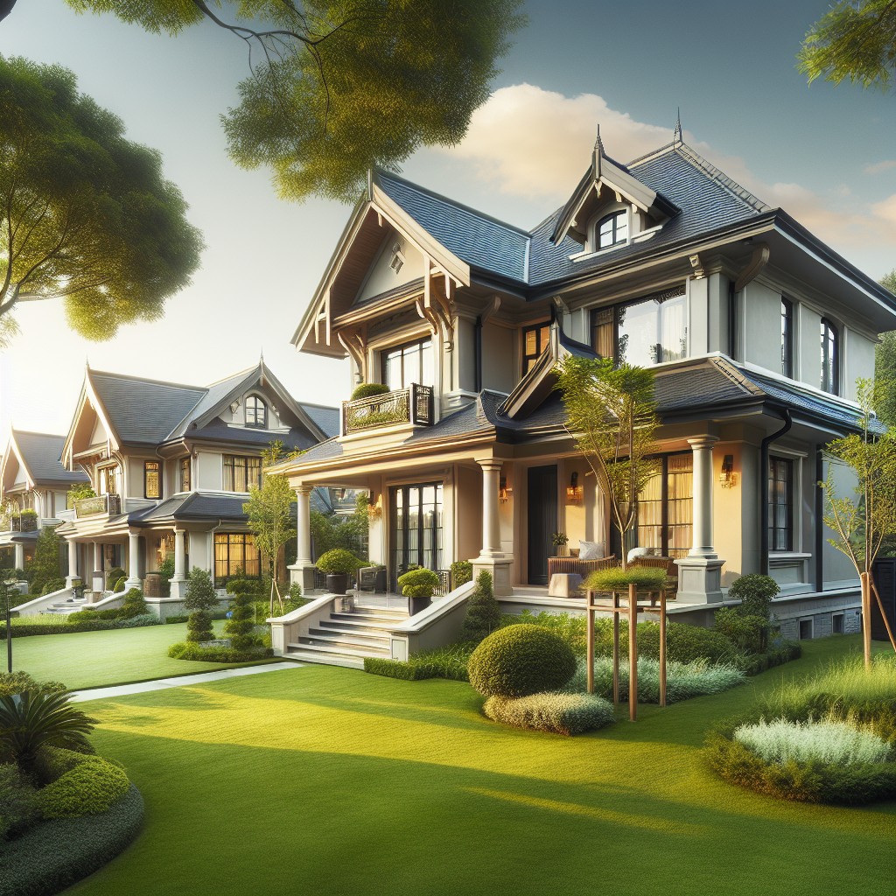Last updated on
Dive into the world of two-story modular homes because their customizable features, cost efficiency, and short building times are revolutionizing sustainable construction practices.
Key takeaways:
- Two-story modular homes maximize vertical space, reducing their footprint.
- Energy-efficient construction and better insulation save on heating and cooling costs.
- Two-story modular homes can be customized to match any architectural style.
- Modular homes have shorter build times compared to traditional site-built homes.
- Financing options for two-story modular homes are similar to conventional homes.
Benefits of Two Story Modular Homes
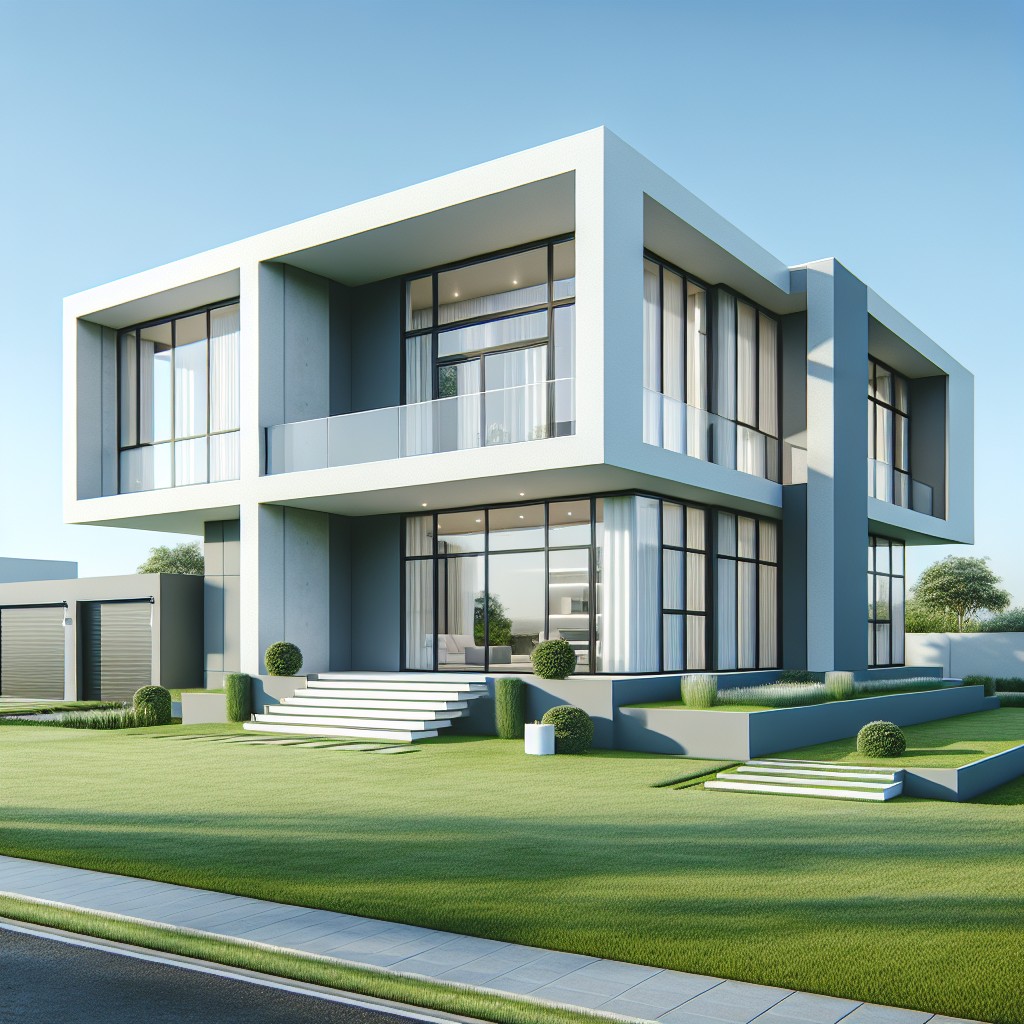
Two-story modular homes offer a number of advantages for homeowners seeking efficiency and value. They maximize vertical space, which can reduce the home’s footprint and land requirements. This is particularly beneficial on smaller lots where horizontal space is limited. Moreover, having two levels provides clear separation of living spaces; bedrooms can be placed away from common areas, offering privacy and quieter sleeping quarters.
Energy efficiency is another strength of these homes. With advancements in modular construction, these homes are often built with tighter seams and better insulation, which can lead to reduced heating and cooling costs. The factory-controlled environment also minimizes construction waste, supporting eco-friendly building practices.
Lastly, two-story modular homes can be surprisingly flexible in design, accommodating various architectural styles and homeowner preferences. From traditional to contemporary, each floor plan can be tailored to meet specific needs and lifestyles, providing a personalized home-building experience with the convenience and speed of modular construction.
Comparison: Modular Vs. Site-Built Two-Story Homes
Modular homes are constructed in a climate-controlled factory using assembly line efficiency, which significantly reduces build time compared to on-site construction. Each section, or module, is built to meet stringent quality control standards before being transported to the building site for assembly.
In contrast, traditional site-built homes are more influenced by weather delays, which can extend the construction schedule. This process also requires all materials to be delivered to the site, potentially leading to higher material waste due to exposure to the elements or theft.
A key distinction lies in the foundation — modular homes are designed to be assembled onto a pre-built foundation, while site-built homes are constructed from the ground up at the location.
From a cost perspective, modular homes often offer savings due to the efficiencies of factory production and bulk material purchasing. However, site-built homes can sometimes offer more flexibility for on-the-fly design changes during construction.
Both types must adhere to local building codes, but modular homes undergo an additional layer of approval, ensuring each module meets the standards before leaving the factory. Once assembled on-site, modular homes are virtually indistinguishable from their site-built counterparts.
Customization of Two Story Modular Homes
When personalizing a two-story modular home, you have a wealth of options at your fingertips:
- Exterior Finishes: Choose from brick, vinyl siding, wood, or stucco, among others, to match your style and the local climate.
- Interior Design: Select from a variety of floor plans, wall finishes, flooring types, and ceiling designs to create your preferred indoor ambiance.
- Room Configurations: Adjust the number and size of bedrooms, bathrooms, and living spaces to suit your family’s needs and lifestyle.
- Energy Efficiency: Opt for double or triple-pane windows, high insulation values, and energy-efficient appliances for a greener living space.
- Technology Integration: Consider pre-wiring for smart home features, including security systems, home entertainment, and home automation systems.
Every choice enables homeowners to shape their modular home to reflect their tastes, needs, and priorities, much like with traditional construction, but with the added benefit of off-site precision manufacturing.
Construction Quality of Two Story Modular Homes
Modular homes are often the subject of misunderstandings about their structural integrity. However, they frequently surpass the quality of traditional site-built homes.
Controlled Environment Construction: Assemblage indoors eliminates weather-related damages or delays, ensuring consistent workmanship and material quality.
Rigorous Standards: Modules must adhere to strict building codes – usually the same or higher than traditional homes – and pass regular inspections during various stages of construction.
Quality Materials: High-quality materials are used to withstand transportation stresses from factory to site, which inadvertently increases the durability of the home.
Precise Engineering: Advanced technology and precise machinery contribute to tighter joints and better energy efficiency, reducing gaps and sealing often better than site-built constructions.
Skilled Labor: Work is performed by experienced craftsmen who specialize in modular construction, bringing expertise to every stage of the build.
The combination of these factors leads to modular homes that are solid and robust, often leading to lower maintenance in the long term and enhanced ability to withstand various environmental stresses.
Financing Options for Two Story Modular Homes
Securing financing for a two-story modular home mirrors conventional home-buying processes. You have access to standard mortgage products, including FHA, VA, and conventional loans, provided you meet the lender’s qualifications. Prefabricated homes must be affixed to a permanent foundation to be eligible for most mortgages, ensuring they are treated as real property.
Exploring construction-to-permanent loans can be particularly beneficial, as they allow you to finance both the construction of your home and the mortgage with one closing process. This type of loan minimizes closing costs and simplifies the transition from construction financing to a permanent mortgage.
Additionally, some manufacturers and dealers offer in-house financing options, which might provide more flexibility for unique situations. However, these terms should be carefully compared to traditional loans to ensure they’re competitive and cost-effective.
It’s crucial to also research state and local governments for available grants or programs that support modular home construction, which could provide financial assistance or favorable terms.
Remember, improving your credit score and saving for a larger down payment prior to your purchase can help secure a lower interest rate, ultimately making your two-story modular home more affordable over the life of your loan.
Two Story Modular Home Floorplans
Floorplans for two-story modular homes offer a variety of layouts to accommodate different lifestyles and preferences. Below is a breakdown of typical elements and options available:
- Open Concept Living Spaces: Many designs feature open floorplans with seamless transitions between living room, dining area, and kitchen, enhancing the sense of space and community within the home.
- Private and Public Zones: Bedrooms are usually situated on the second floor for privacy, with common areas on the first floor for entertainment and family activities.
- Master Suites: These often include walk-in closets and en suite bathrooms, providing a comfortable, private retreat for homeowners.
- Flexible Spaces: Additional rooms such as home offices, lofts, or bonus rooms can be incorporated to meet the changing needs of families.
- Outdoor Access: Design elements may integrate balconies, porches, or decks to extend living areas outdoors and take advantage of surrounding views.
- Energy Efficiency: Floorplans are often created with sustainability in mind, optimizing natural light and reducing energy consumption through thoughtful design.
Exploring a builder’s gallery of floorplans can provide a starting point for personal customization, ensuring that the finalized home meets all of the homeowner’s specific desires and requirements.
Features of Popular Two Story Modular Home Models
Popular two-story modular homes often emphasize efficient use of space and modern living requirements. Here are some key features:
- Open Floor Plans: Provides a spacious feel, enhancing natural light and fostering family interaction.
- Energy Efficiency: Incorporates insulation, energy-efficient windows, and sometimes renewable energy sources like solar panels.
- Master Suites: Typically located on the second floor for privacy, with attached bathrooms and walk-in closets.
- Flexible Spaces: Bonus rooms that can serve as home offices, game rooms, or additional bedrooms.
- Outdoor Living Areas: Balconies or integrated decks to extend the living space to the outdoors.
- Smart Home Technology: Pre-wiring for internet and home automation systems for security and convenience.
- Eco-Friendly Materials: Use of sustainable materials for flooring, countertops, and finishes, contributing to a healthier home environment.
- Built-In Storage: Clever storage solutions like under-stair compartments to maximize space utility.
- High Ceilings: Tendency for vaulted or high ceilings in main living areas for a grand and airy ambiance.
These components reflect the blend of practicality and aesthetics that modern homeowners seek in their living arrangements.
Understanding the Pricing of Two Story Modular Models
Pricing for two-story modular homes varies based on several factors, each contributing to the overall cost. It’s important to consider these aspects when budgeting for your new home:
- Base Price: Reflects the cost of the home itself, including standard design and fixtures. Modifications or upgrades will add to the base price.
- Customization: Tailoring designs or adding premium features, such as granite countertops or hardwood flooring, can increase the cost.
- Size and Layout: Larger homes with more complex designs typically cost more due to additional materials and labor.
- Site Work: Preparing your land for installation, such as foundation laying, utility hookups, and landscaping, will impact total costs and varies greatly by region.
- Transportation: The distance from the manufacturer to your build site can affect delivery costs. Longer hauls mean higher fees.
- Permits and Fees: Local building permits and inspection fees are necessary expenses that are not always included in initial quotes.
By taking these variables into account, you can gain a clearer understanding of the financial investment required for a two-story modular home and plan accordingly for your project.
Build Time for Two Story Modular Homes
The build time for two-story modular homes often outpaces conventional construction, a key advantage for homeowners eager to move in.
Here’s why:
- Factory Efficiency: Components are produced in a controlled environment, streamlining the process and minimizing delays from weather or external factors.
- Parallel Construction: Site work, such as foundation laying, occurs simultaneously with the home’s factory construction, cutting down overall project time.
- Pre-Planning: The detailed design and planning phase that precedes construction ensures that all elements are ready for quick assembly on-site.
- Rapid Assembly: Once delivered, modular units can be assembled and secured in a matter of days, with fewer labor hours required compared to traditional builds.
- Fewer Inspections: With many inspections occurring in the factory, there are fewer construction holdups due to on-site inspection scheduling and re-inspections.
The efficiency of modular construction typically reduces the timeline substantially, allowing for occupancy in as little as several months from the start of the project.
Modular Home Builders and Their Service Areas
Selecting the right builder is crucial when investing in a two story modular home. Each company often has a specific geographical range within which they operate, influenced by transportation logistics and regional building codes.
Here are some key points to consider regarding builders and their service areas:
- Research Your Area: Check for reputable builders that cover your location. The closer they are, the lower the likely transportation costs.
- Understand Limitations: Some builders may only service a radius of a few hundred miles from their manufacturing facilities to ensure quality control and minimize expenses.
- Regulatory Compliance: Ensure the builder is conversant with the local building regulations and codes in your area to avoid compliance issues during installation.
- After-Sale Support: Consider if the builder provides support and services, such as warranty claims or additional customization, in your area.
- Portfolio of Past Projects: Look for a builder’s completed projects in your vicinity. It can be a testament to their expertise and your future home’s potential adaptability to local climate and conditions.
- Community Ties: A builder with strong connections within your community can be an asset, potentially facilitating smoother permit processes and subcontractor relations.
FAQ
Is it cheaper to build a house or get a modular?
Generally, modular homes tend to be less expensive than building a house due to the reduced labor demands as most of the construction occurs in a factory before installation on the site.
Can a manufactured home have two stories?
Yes, a manufactured home can indeed be designed with two stories, providing expanded living space and potentially offering enhanced views.
Can you build a second story on a modular home?
Yes, it is absolutely possible to construct a second story on a modular home, much like traditional stick-built home additions.
What are the environmental benefits of choosing a two-story modular home?
Choosing a two-story modular home reduces environmental impact through minimized site disturbance, energy-efficient construction methods, and less raw material waste.
How does the construction process of a two-story modular home differ from traditional methods?
The construction process of a two-story modular home differs from traditional methods as the former involves assembling pre-built modules onsite, which significantly reduces construction time, while the latter requires building from scratch onsite.
Are there any specific zoning restrictions or building codes to consider when building a two-story modular home?
Zoning restrictions and building codes for a two-story modular home vary greatly depending on the local jurisdiction, so it’s crucial to investigate the specific rules and regulations in the area where you plan to build.
Related reading:
Table of Contents
