Last updated on
Prefab homes are popular for many reasons. Check out these beautiful three-bedroom prefab homes and find your dream home.
There are pros and cons to getting prefab homes. However, homebuyers today are now seeing that the pros outweigh the cons. 3-bedroom prefab homes are similar to traditional stick-built homes.
They are durable, built to last, and have all the amenities your typical home has. However, the difference is the cost and how fast it’s finished.
Three-bedroom prefab homes and modular homes are large enough for the average family. They often have plenty of outdoor space too. Considering the rising housing prices, they are a great alternative for a primary home.
Prefab homes in this range are about 1,500-2,000 square feet and start at $500k for a finished unit. Though, smaller and cheaper configurations are available.
Here are some of the best options.
Connect Homes Connect 4TL
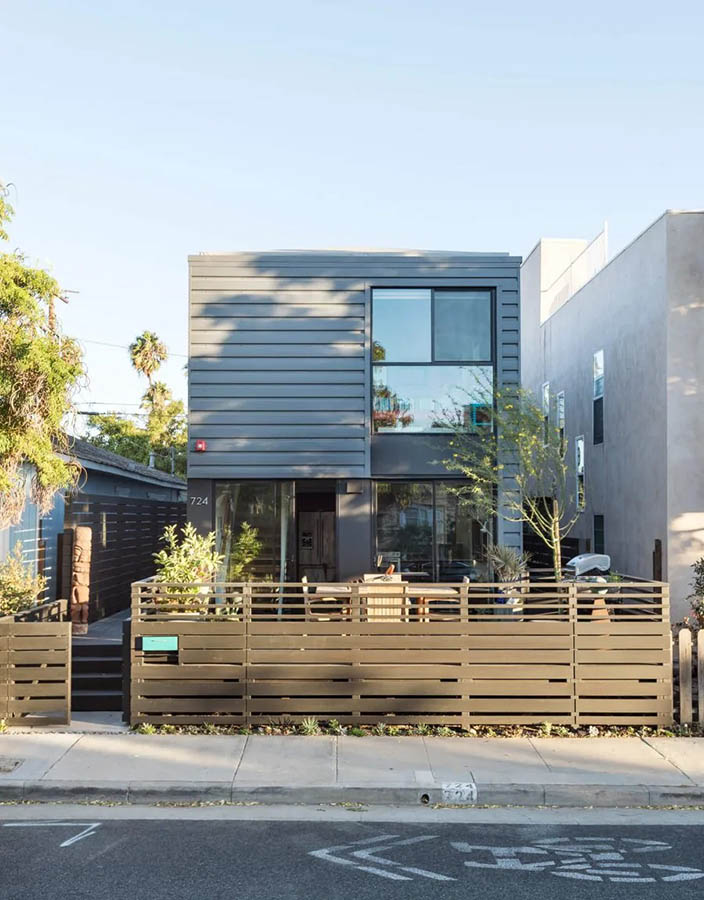
Connect 4TL is very much like a modern townhouse. It’s a perfect choice for small city lots and narrow properties. This home has a glassy, open-concept living and features a downstairs guest bath.
It has two floors, three bedrooms, and three baths. All this in the space of 1,600 sqft. The estimated total budget for this home is $592,500. This includes the design, production, installation, sales tax, and site work.
Connect Homes Connect 5L
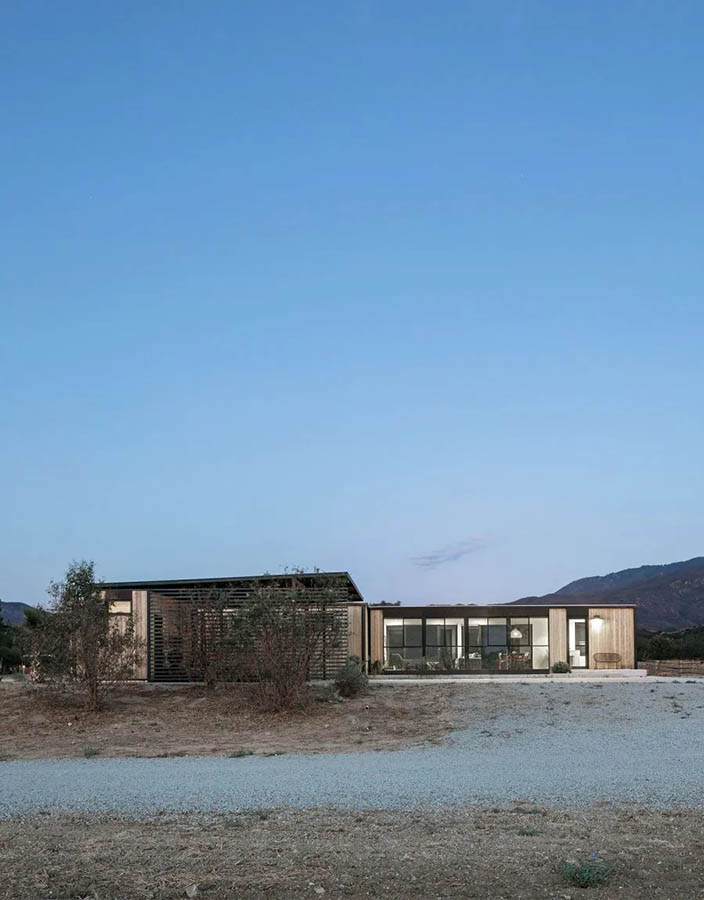
Connect 5L is a ranch-type home ideal for large yards and lots. It’s a long, single-story floor plan with a full kitchen, a great room for entertainment, and a sun-bathed living room.
This beautiful home has three bedrooms, two baths, and a total living area of 1,600 sqft. The total budget for this home is $554,400. This cost includes the design, production, installation, sales tax, and more.
Module
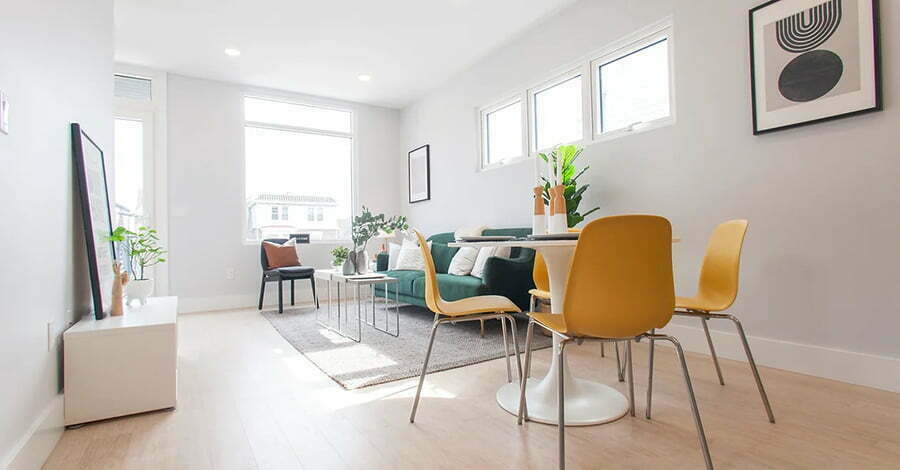
Module stated in 2016, since then, they’ve been building homes based on customer feedback and research. The goal is to keep creating homes with all the amenities and access that any homeowners want.
The Three-Two is a traditional home model. It has three bedrooms, two full baths, and one-half baths. All these are housed in a total living area of 1,344 sqft. It also comes with a basement feature that can be turned into a playroom, a home office, or just another room for guests.
Clayton
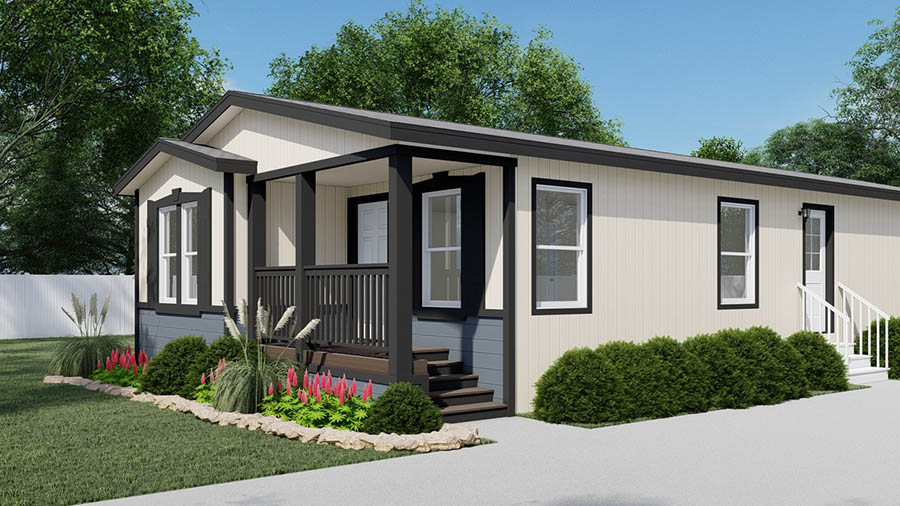
Clayton started with a family and a dream. The company has grown much since its founding in the 50s, and now they have more than 350 home centers throughout the United States.
Bradbury is a perfect home for families who love spending time together and bonding over great food. It features a beautiful eat-in area, a dining area, a spacious living area, and a covered porch. It has three beds, two baths, and a total living space of 1,250 sqft.
Clayton Solsbury Hill
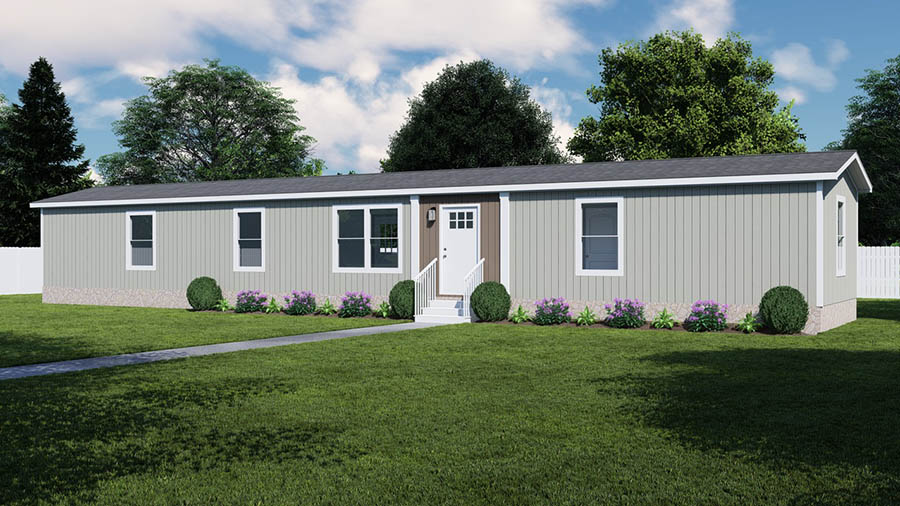
The Solsbury Hill is a Clayton home. It means it’s guaranteed to be durable and price-friendly. It has three beds, two baths, and a total living space of 1,140 sqft. It features a full kitchen, eat-in dining, a full bath with his and hers vanity, and more.
Stillwater Dwellings
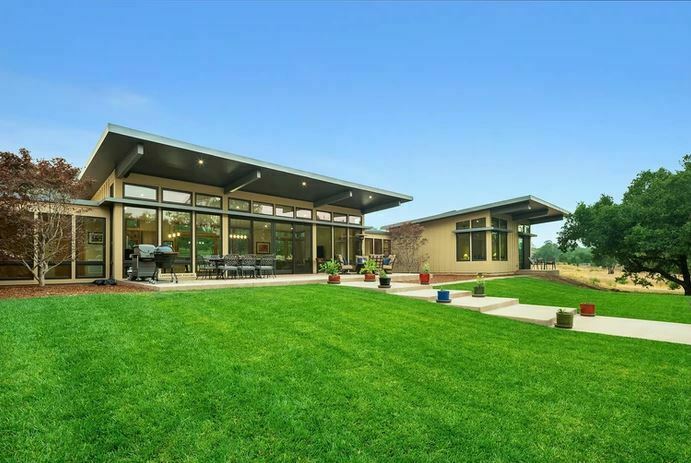
Stillwater Dwellings make homes with great care. They don’t simply design beautiful houses, but they consider every need and preference of their customers. They have two series in the catalog. Check out some below.
Glen Ellen is part of the Signature series and was finished in 2018. It has a total area of 2,870 sqft and includes three bedrooms and office space. From a higher elevation, the home looks like four different unit spaces connected through a big home center.
Stillwater Dwellings Inverness
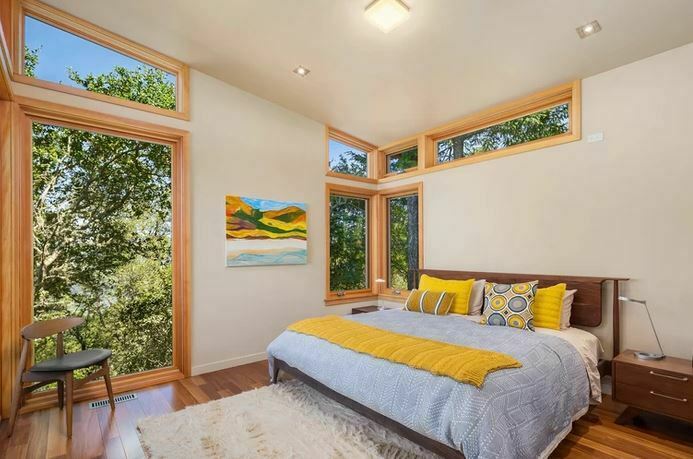
Inverness is a massive project. Everything here is awesome, from the energy to the ergonomic space and the atmosphere. It is now listed as an Airbnb rental as well. This home has a total area of 2,270 sqft.
It features three bedrooms and has a natural finish. You just have to love the wooden porch surrounding the house and all that natural light flowing in.
Stillwater Dwellings Santa Ynez
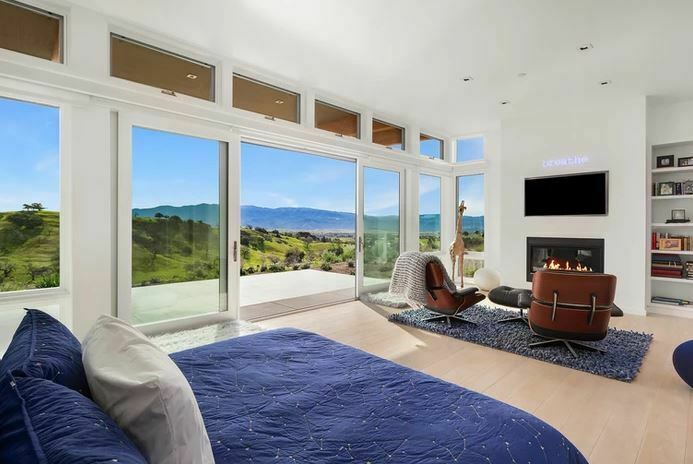
This Santa Ynez house was a dream come true for the owners. It’s an expansive home with three bedrooms, an office with a modern finish, and a total area of 2,848 sqft. It features huge glass doors/windows that give you a seamless interior and exterior space. It’s bright, simple, and feels like home.
Plant Prefab
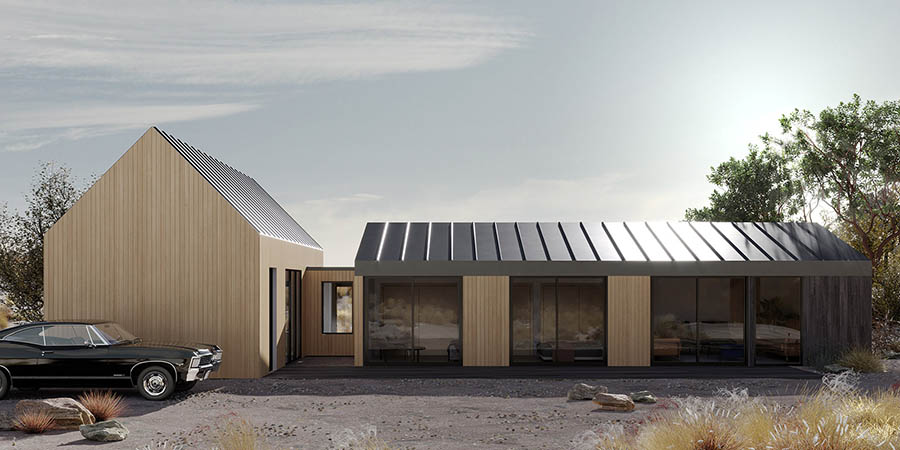
Plant Prefab creates custom homes faster than traditionally-built homes. The company’s mission is to help create a better world by making better homes. They go for efficient and sustainable homes for all their customers.
Living Home 12 has a clean and modern architectural feel. It has three bedrooms, two baths, and a total living area of 1,638 sqft. The cost estimate for this home is $1,363,200.
Plant Prefab Living Home 5 Series
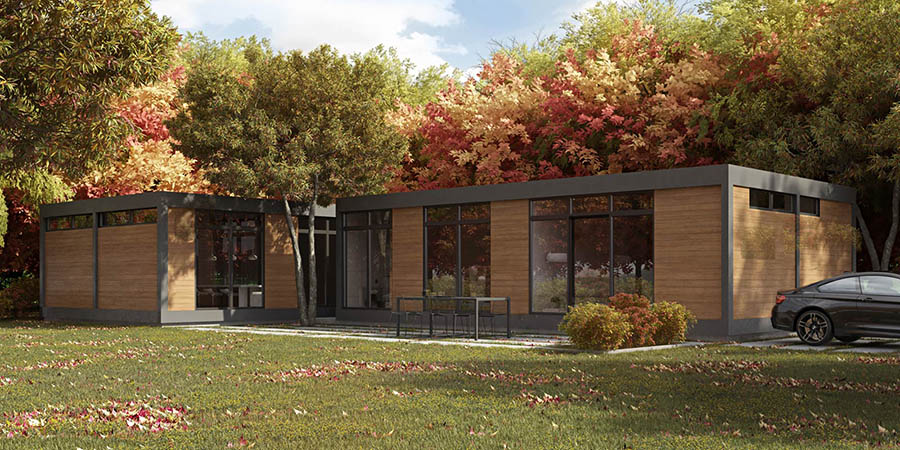
Living Home 5 is a flexible home with lots of options. It comes in different sizes depending on your budget, from 1,550 sqft to 2090 sqft. It has three beds, two full baths, and one-half bath.
The price estimate is $1,065,600, including fabrication, site work, transport and installation, design, engineering, and permitting. It’s an ideal home for first-time homeowners, empty nesters, and those who love open spaces.
Meka
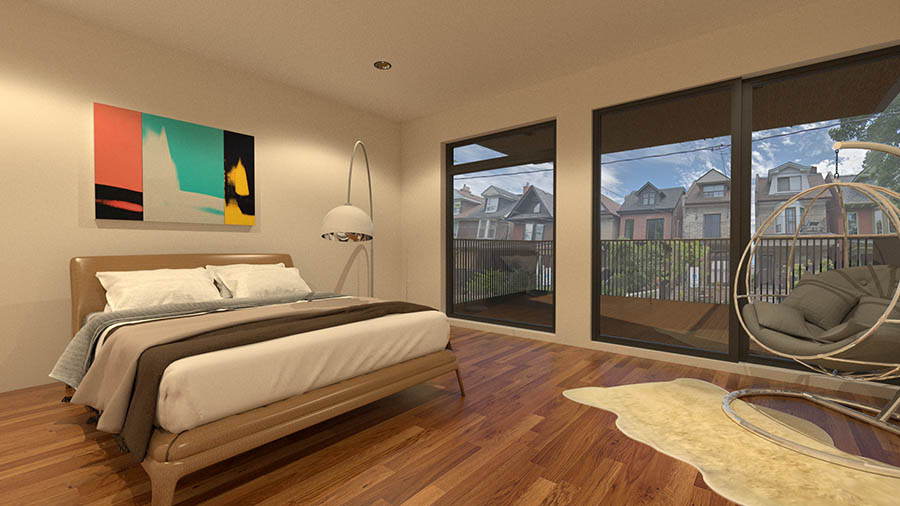
Meka Modular creates multi-story homes, hotels and condos, and residential and luxury prefab homes. All their buildings are entirely flexible and customizable.
The Jam 1920 is a standard home model from Meka Modular. It’s a three-floor prefab home with three bedrooms and three baths. The base price for Jam 1920 is $406,800. This includes the interior finishes, such as the kitchen, flooring, windows, light fixtures, washrooms, and more.
Meka Novota 1200
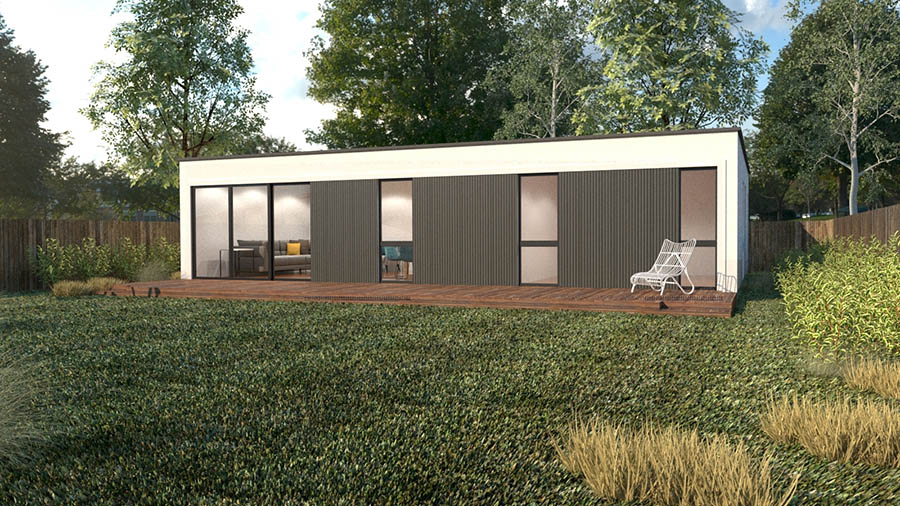
The Novota 1200 is a square-shaped home explicitly built for any local code. It has three bedrooms and two baths for a base price of $249K. This house model has an open living and dining room floor plan giving you much space to roam and entertain guests.
Meka Sonoma 1600
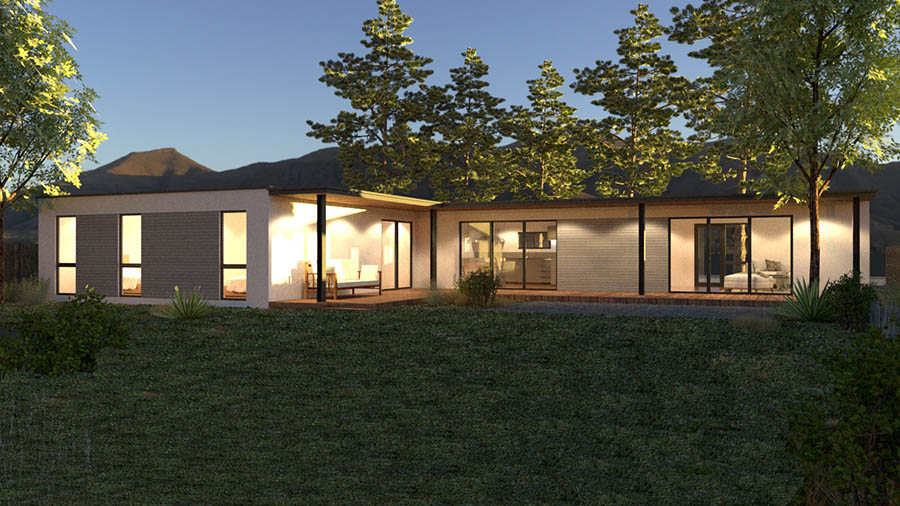
Sonoma 1600 is an L-shaped home with three bedrooms and two baths. The base price for this home is $338K. Sonoma features an entryway and a beautiful deck. It also comes with a pantry. The best parts of the home are the huge glass windows and a grand primary bedroom complete with a walk-in closet.
GO Logic 1400 Model
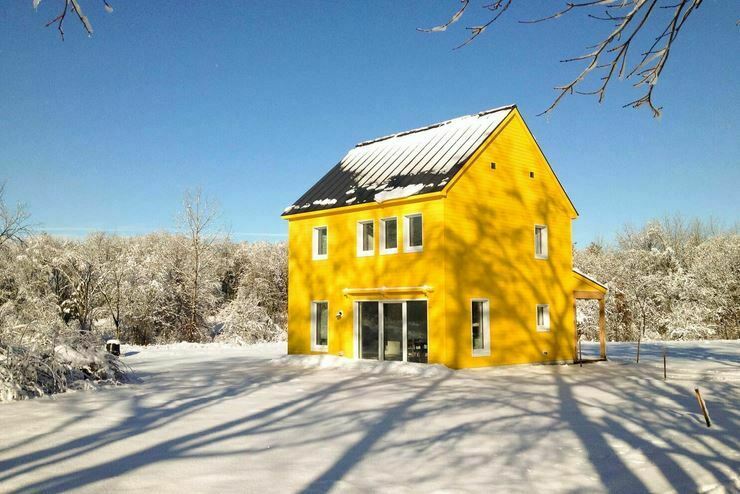
GO Logic has so many options for you to choose from. They have single-bedroom cottages to four-bedroom family homes. All their prefab structures are customizable, giving clients free rein over what they want for their dream homes.
The 1400 Model is a two-story home. The first level has the combined kitchen, dining, and living area, while the bedrooms and baths are all on the home’s second level. This house has a total area of 1,430 sqft. Some amenities include a covered entry porch, kitchen pantry, and more.
GO Logic 1700 Model
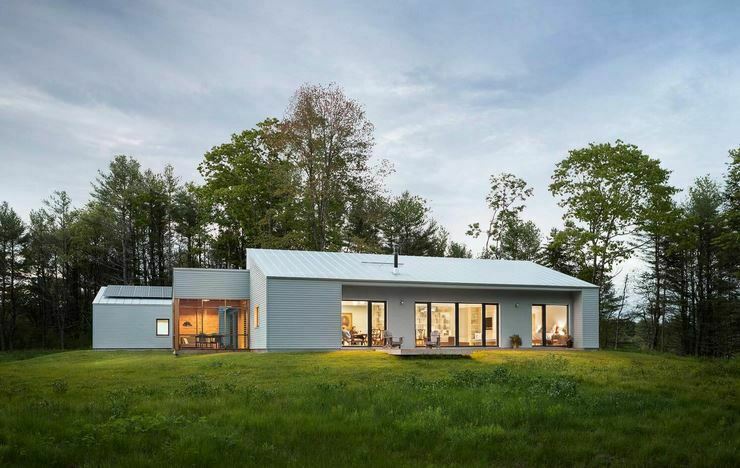
The 1700 Model is a single-story home with a combined kitchen, living, and dining areas. It has a total floor area of 1691 sqft, three bedrooms, and two baths. You can have the optional garage, deck, and screen porch if you want.
Palm Harbor Homes
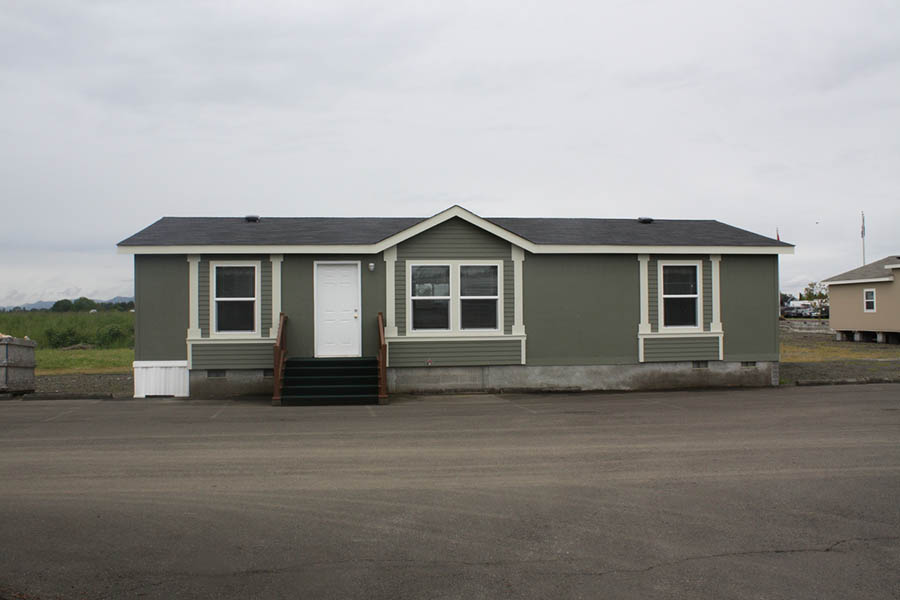
The Bay View II is a single-story home with three bedrooms, two baths, and a total living area of 1,296 sqft. The house is only available in Idaho, Montana, Northern California, Oregon, Washington, and British Columbia. It features a two-car garage as well. Perfect for a growing family.
Everywhere Ayfarm Plus
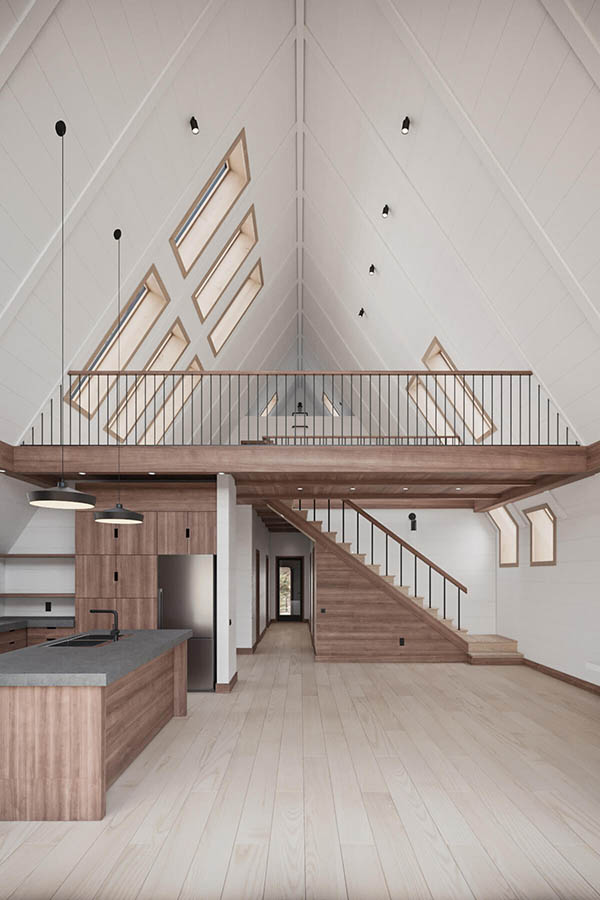
The Ayfraym Plus is a beautifully-designed A-frame home with an integrated two-car garage. It has two floors. The first level has the deck, kitchen, dining room, two bedrooms, bathroom, living room, and a utility closet.
The second level of the structure has the loft foyer, bathroom, another bedroom, and a deck. It has a total living area of 2,074 sqft.
Honomobo
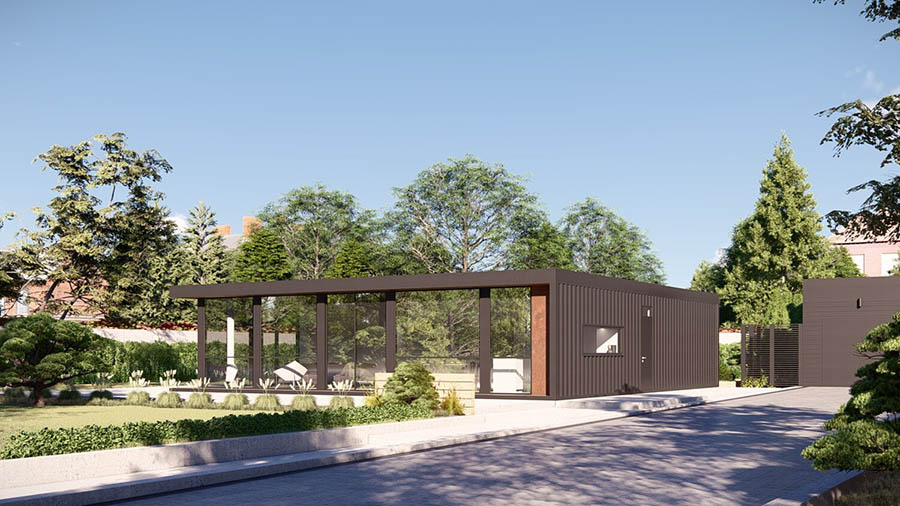
Honomobo is known for its modern and beautiful modular homes. Homes of Honomobo are factory-built, meticulously designed, and just the right home for modern living.
Honomobo HO5 is the company’s largest home model. It has five modules in one home. It has three beds, two full baths, one-half bath, and a total living area of 1,600 sqft. The base price for this model is $476,257. The all-glass walls give you that indoor the outdoor experience.
Ideabox Fuse 3
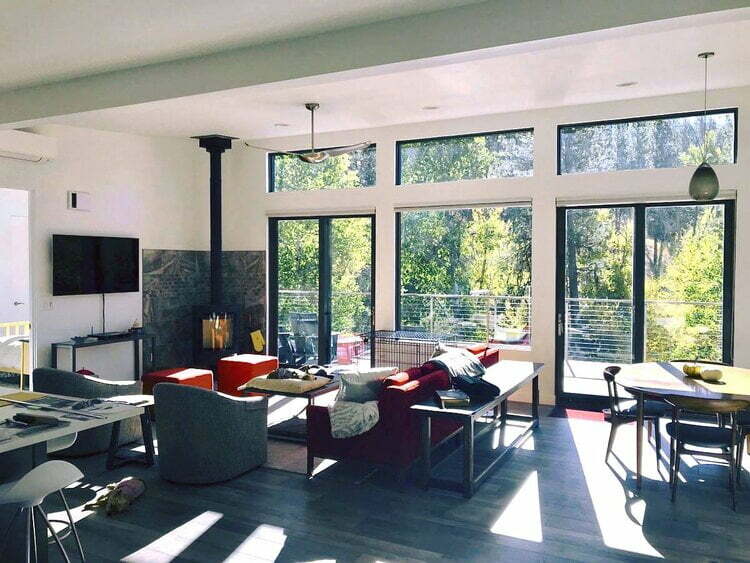
Ideabox is a design firm that simplifies lifestyle without making any compromises, not on the quality, style, and affordability. Here are a few examples of their floor plans.
The Fuse 3 is a three-bedroom and two-bath home with a total living area of 1,601 sqft. It features an open floor plan for the living and dining area. All bedrooms have built-in storage too.
Ideabox – Carlton
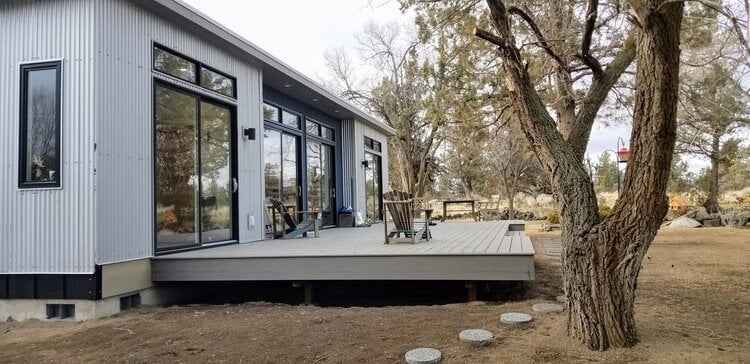
Carlton home features a clean and open entertainment space. Its selling factor is also the spacious porch, perfect for hosting family nights and BBQ parties. This home has a total living area of 1,479 sqft, three beds, and two baths.
Ecocor
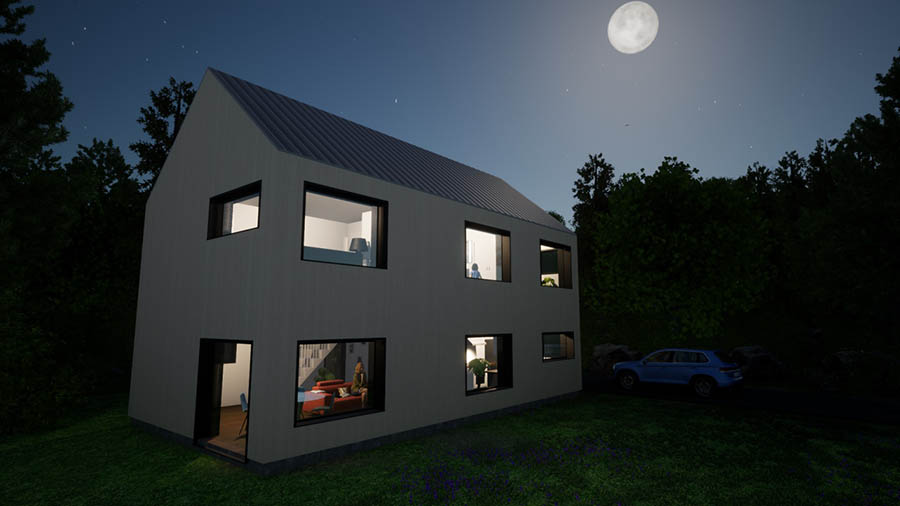
Rhodi is a big home perfect for families with kids. It has three bedrooms, three baths, and a total area of 1,763 sqft. The first level houses the kitchen, dining area, and living room. There’s also the powder room and the foyer. All bedrooms are found on the second level. The starting price for Rhodi is $339K.
BluHomes
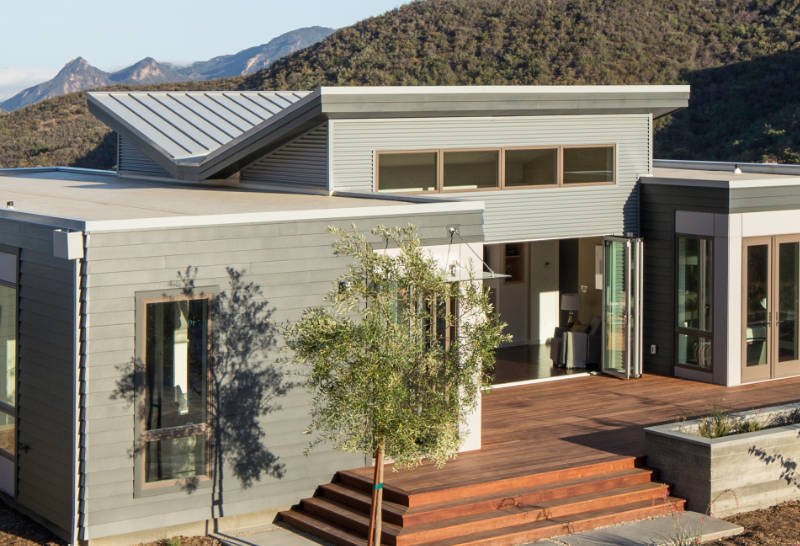
If you want a home with flexible design options that spells luxury, you must check out Bluhome’s Breezehouse 2100. It has three beds, three baths, and a total area of 2,140 sqft.
The starting price for this home is $625K. It features a flat room but can also be customized into a butterfly roof. With Bluhomes, the options are endless.
Table of Contents




