Last updated on
You’ll want to explore L-shaped building designs because they offer unique advantages in sustainability and efficiency without compromising style or functionality.
Key takeaways:
- Maximizes outdoor space
- Allows for separation of living spaces
- Harnesses natural light more effectively
- Accommodates garages seamlessly
- Provides opportunities for covered porches
Should You Consider an L Shaped House?
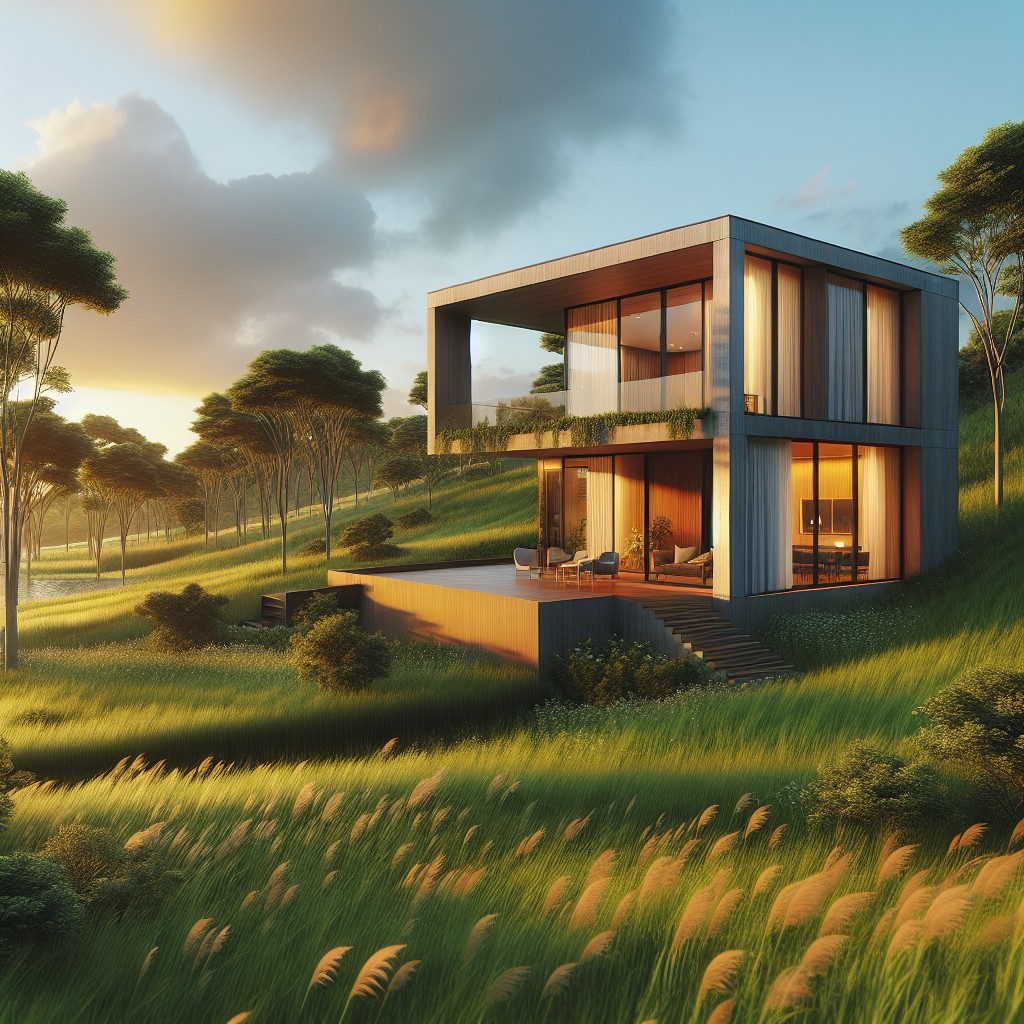
When mulling over the design of your future home, the L-shaped layout stands out for its adaptability and distinct advantages.
First, it can maximize outdoor space, creating a natural courtyard perfect for private gardens or a snug patio.
Secondly, this design allows for separation of living spaces—an ideal feature for those desiring a quiet, secluded area away from the communal living zones.
Lastly, the L-shape can harness natural light more effectively, bathing your home in sunlight throughout the day due to the extended exposure on two sides.
Evaluate your lifestyle and site requirements to determine if this versatile configuration aligns with your vision.
Exclusive Features of L-Shaped Homes
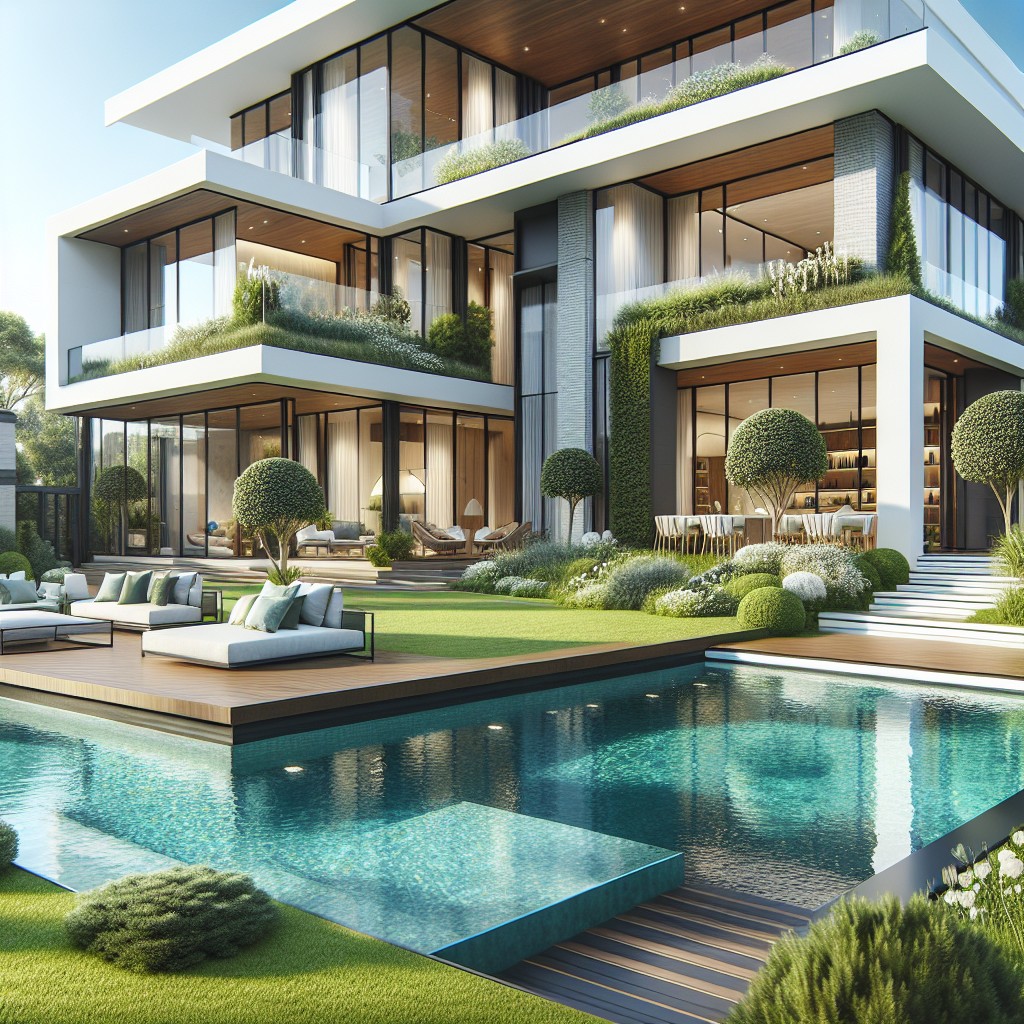
L-shaped homes are characterized by their unique geometry that maximizes space and fosters intelligent design. They adapt effortlessly to various lot sizes, allowing for creative use of the landscape. This configuration often positions garages on the shorter leg of the ‘L’, providing ample space for vehicles and storage without compromising the home’s aesthetics.
With this design, outdoor spaces become more intimate. Covered porches tucked into the inner angle of the ‘L’ create cozy nooks for outdoor dining or relaxation, protected from street view and the elements. Moreover, the distinct shape lends itself to vaulted ceilings, especially where the two legs meet, enhancing the sense of openness and luxury within the living spaces.
Any Lot Works
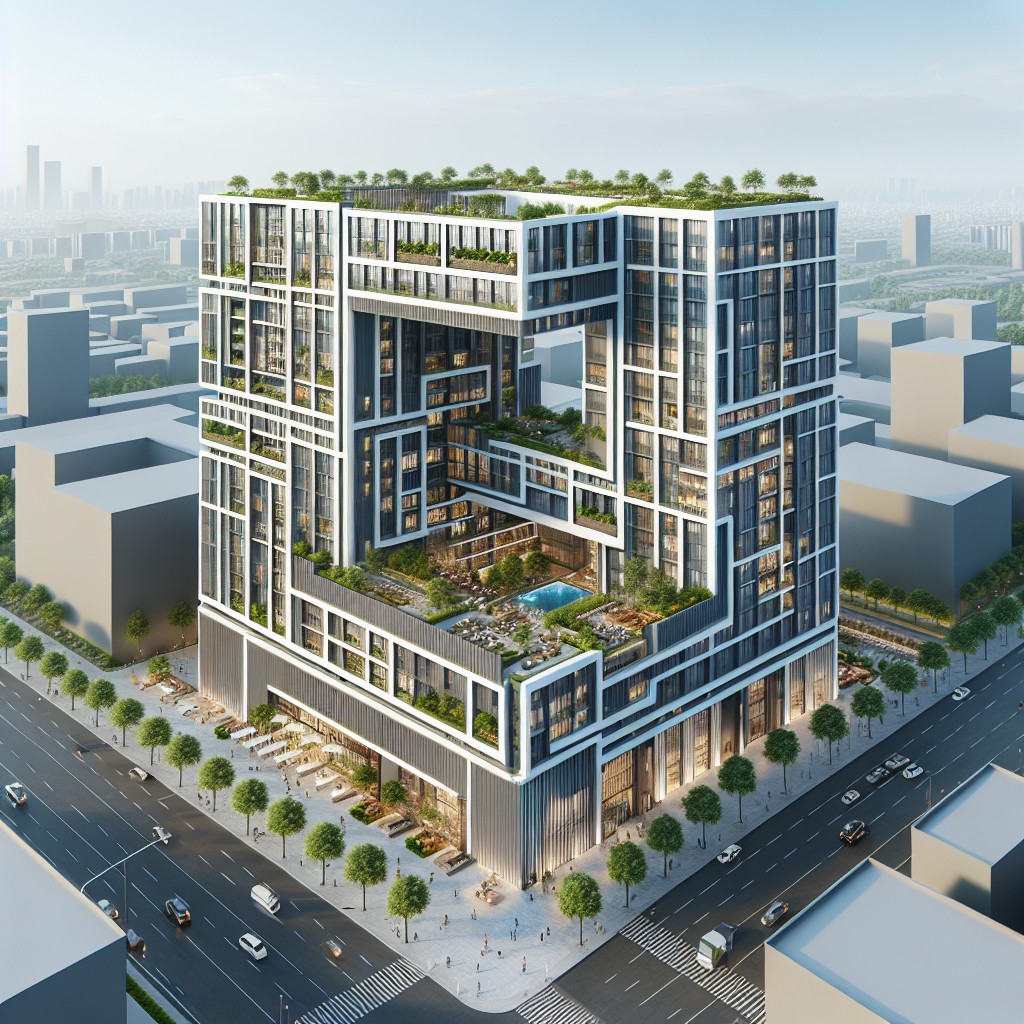
L-shaped designs have a unique adaptability that allows them to fit into various lot shapes and sizes. Whether you’re working with a narrow urban space or a sprawling rural property, the configuration can be tailored to the land’s contours, maximizing the use of available space.
This flexibility enables optimal orientation for views and sunlight, enhancing natural light within the home and allowing for strategic placement of windows and outdoor living areas. Additionally, the layout can provide a natural separation between public and private spaces, creating a cozy corner for outdoor activities shielded from street view, or allocating a quiet wing for bedrooms away from noise.
The versatility of this design makes it an attractive choice for diverse landscapes and homeowner needs.
Garages Galore
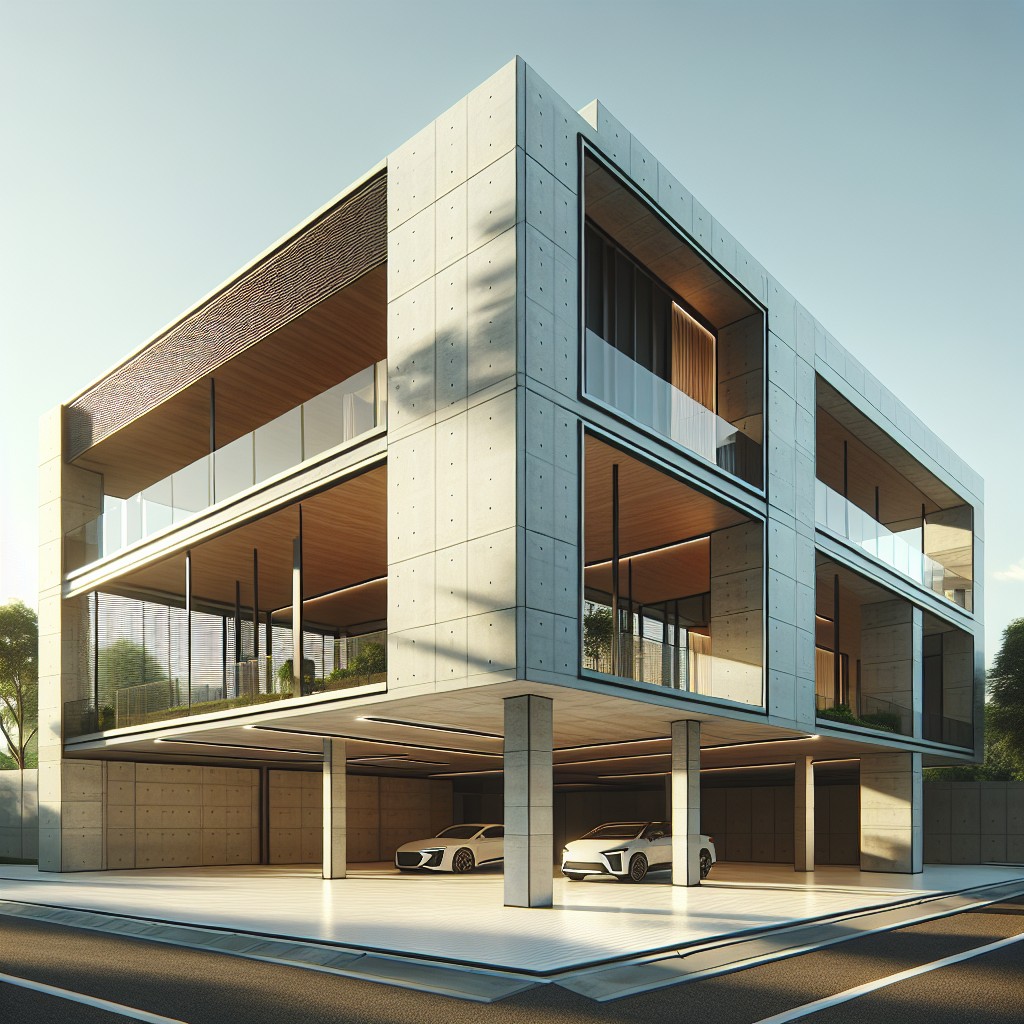
L-shaped designs accommodate garages in a way that seamlessly integrates with the overall structure. Nestled in the crook of the ‘L,’ these garages offer easy access from the house without disrupting curb appeal.
Here’s how:
- Discreet Placement: The garage can be tucked away, less visible from the street, offering a more aesthetically pleasing facade.
- Direct Access: Typically placed near the kitchen or utility areas, it’s convenient for unloading groceries and essentials.
- Multiple Vehicles: This layout often allows room for additional garage space, ideal for multiple cars or a workshop.
- Protection from Elements: The L shape can create a partial shelter, guarding vehicles against harsh weather.
By utilizing the unique form of L-shaped designs, garages become an integral yet unobtrusive part of the home.
Covered Porches
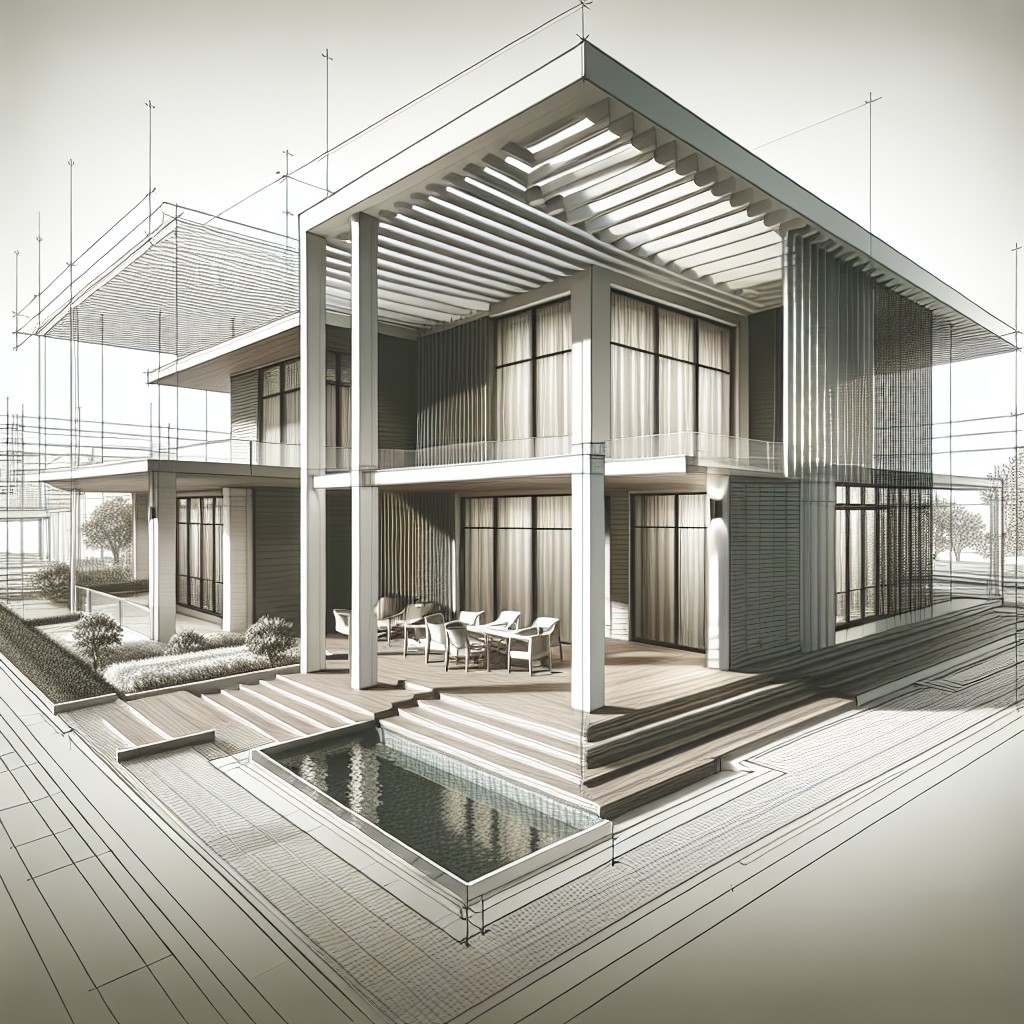
Integrating a covered porch into an L-shaped home design offers numerous advantages. This architectural element enhances outdoor living by providing a shaded area to relax, regardless of the weather. Here are key points to understand the concept:
- Seamless Transition: The porch creates a fluid connection between interior and exterior spaces, fostering an open and inclusive atmosphere.
- Natural Light Optimization: Orienting the porch can maximize sunlight exposure, offering a warm, illuminated space to enjoy throughout the day.
- Increased Home Value: Homes with porches are often more desirable in the real estate market due to their added functional living space and aesthetic appeal.
- Entertainment Space: The covered porch serves as an ideal spot for hosting gatherings or enjoying quiet moments in nature.
- Customization Options: These porches can be tailored to individual styles, from rustic wooden beams to modern minimalist lines, complementing the overall design aesthetic of the home.
Through these features, covered porches add a functional, inviting facet to L-shaped house designs.
Vaulted Ceilings
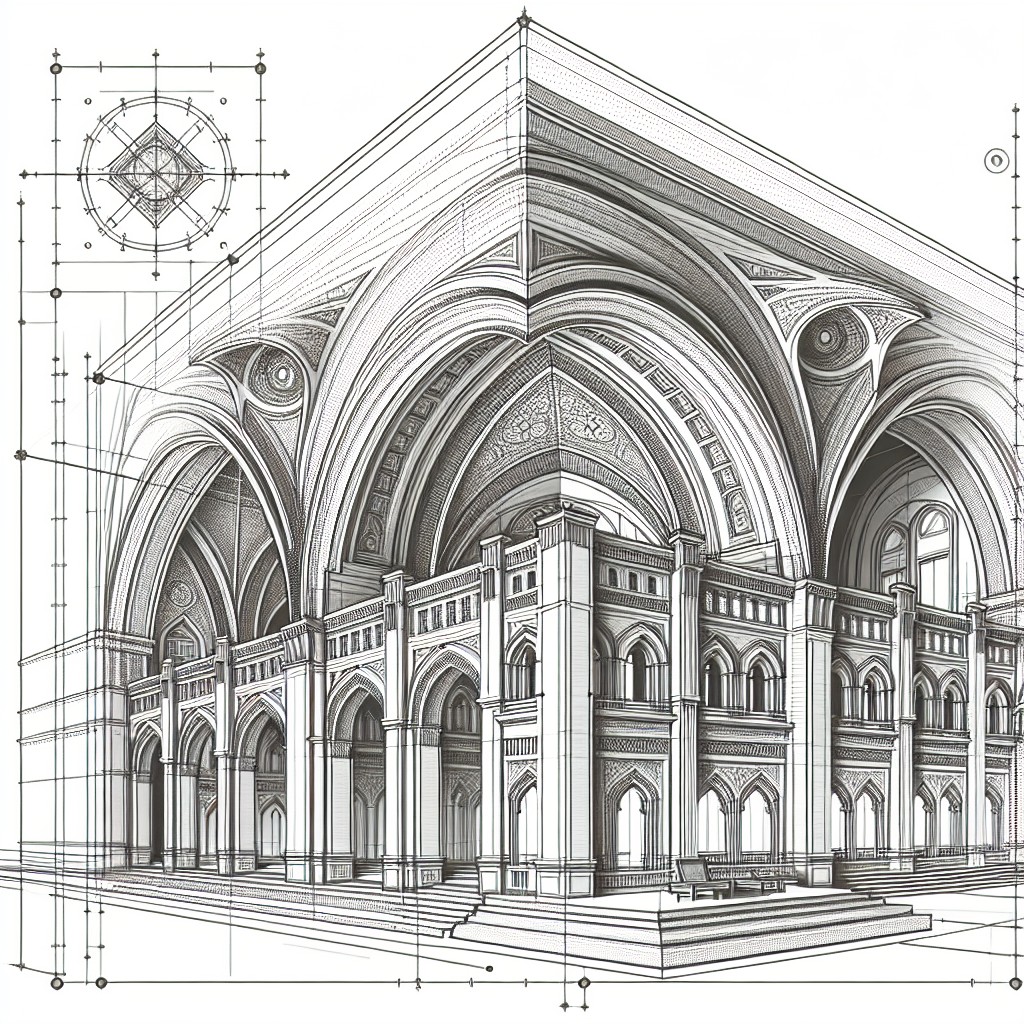
Vaulted ceilings elevate the aesthetic of L-shaped homes by creating an expansive atmosphere that simultaneously enhances natural lighting and airflow. A hallmark of spatial elegance, these high ceilings offer a sense of luxury and openness that can make even smaller rooms feel grand.
From a design perspective, such architectural features also provide a perfect backdrop for statement lighting fixtures, adding to the home’s visual appeal. Additionally, the extra wall space is ideal for art lovers looking to showcase large pieces or install tall windows for a picturesque view of the outdoors.
With the strategic use of materials and insulation, concerns about energy efficiency can be effectively managed, ensuring comfort without compromising on style.
3 Benefits of L Shaped House Plans
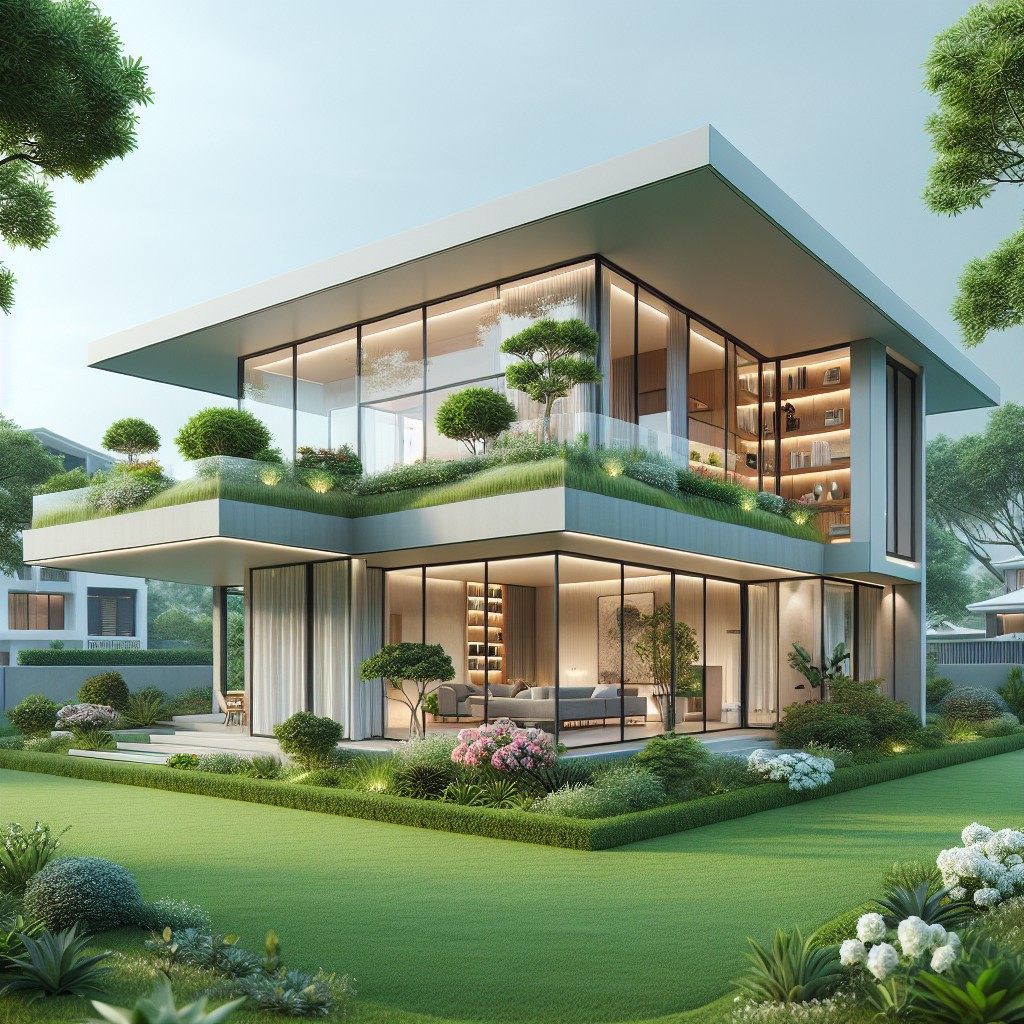
L-shaped house plans offer a unique combination of functional advantages that make them a smart choice for various living situations.
Maximized Outdoor Space: The natural cove created by the ‘L’ shape forms a protected outdoor area, perfect for a private garden or patio. It essentially carves out a sequestered spot for outdoor living, which can be enjoyed without the feeling of exposure to the street or neighboring properties.
Enhanced Natural Light: The design allows for multiple external walls and corners to be exposed to daylight. This means that more rooms can feature windows on at least two sides, substantially increasing the penetration of natural light and helping to reduce energy consumption during daytime.
Seamless Flow Between Zones: The L shape can delineate different zones within the home without the need for internal barriers, creating a smooth transition between living areas. For instance, one wing can be dedicated to communal spaces like the living room and kitchen, while the other wing can host the bedrooms, offering a quiet retreat away from the hustle and bustle.
Flexible Arrangement

The adaptable layout of L-shaped designs offers numerous configuration options, catering to various lifestyles and needs. For example:
- Central living space, with two distinct wings allowing for public and private zones.
- Possibility to orientate the longer section for optimal solar gain, improving energy efficiency.
- Options to create secluded outdoor areas such as patios or gardens that are shielded from street view.
- Scope for future extensions without disrupting the home’s flow or aesthetic appeal.
This versatility not only enhances the living experience but also increases the potential resale value due to its broad appeal.
Privacy Abounds
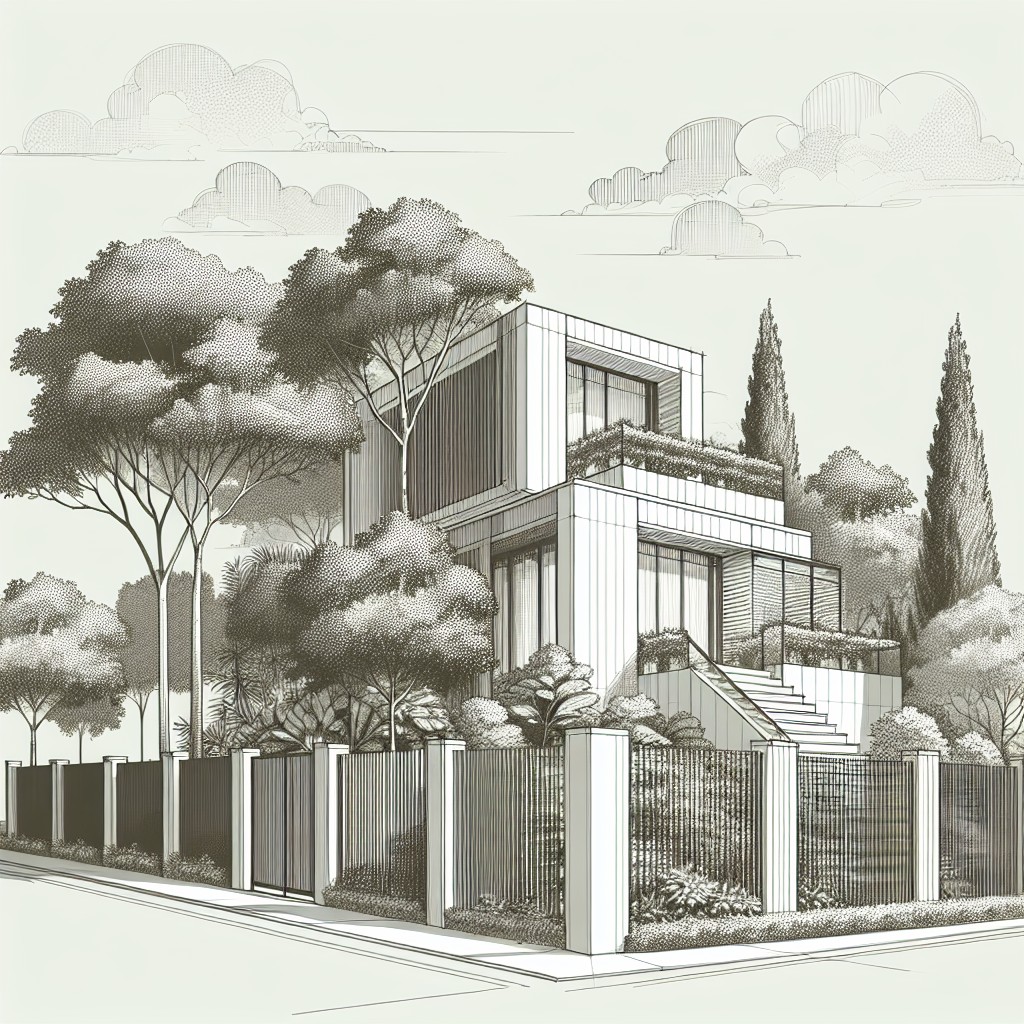
With the distinctive shape of L-shaped designs, the layout naturally segregates living spaces from sleeping quarters or public areas from private zones. Here are a few ways that this design maximizes privacy:
- Strategic Placement: One wing can host bedrooms, isolated from the hustle of communal areas, letting occupants rest undisturbed by household activities.
- Outdoor Sanctuary: The crook of the L provides an ideal spot for a secluded patio or garden, shielded from the street view and neighboring properties.
- Separate Entrances: Options for different entry points enhance privacy for inhabitants and guests alike, allowing for discreet movement in and out of the home.
- Noise Reduction: The angle of the L form creates a buffer that helps minimize noise transfer between rooms and from external sources, promoting a tranquil home environment.
Consider how these features might enhance the calm and quietude of your living environment.
Conducive to Many Styles
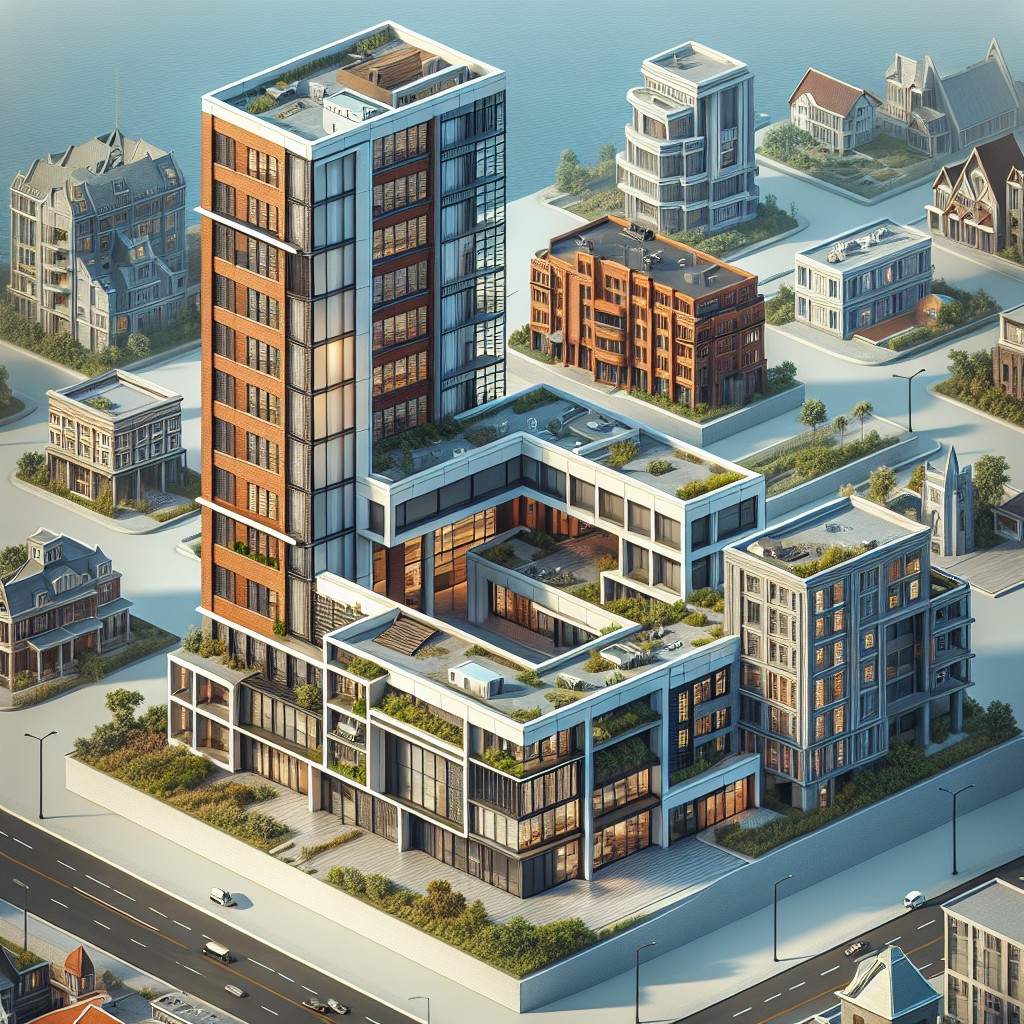
L-shaped designs seamlessly adapt to diverse architectural styles, from modern minimalist to traditional farmhouse. They offer a unique aesthetic flexibility that can be tailored to personal taste and regional character.
With its distinct separation of wings, this design can incorporate classic pitched roofs or embrace flat, clean lines for a contemporary edge. The layout also allows for intricate facades with a mix of materials such as wood, stone, and glass, creating a striking visual interest from multiple vantage points.
Moreover, the design can be embellished with decorative elements like shutters, brackets, or stone accents to enhance its architectural genre, ensuring that the home fits in harmony with its surroundings or stands out as a statement piece.
Featured L-Shaped Home
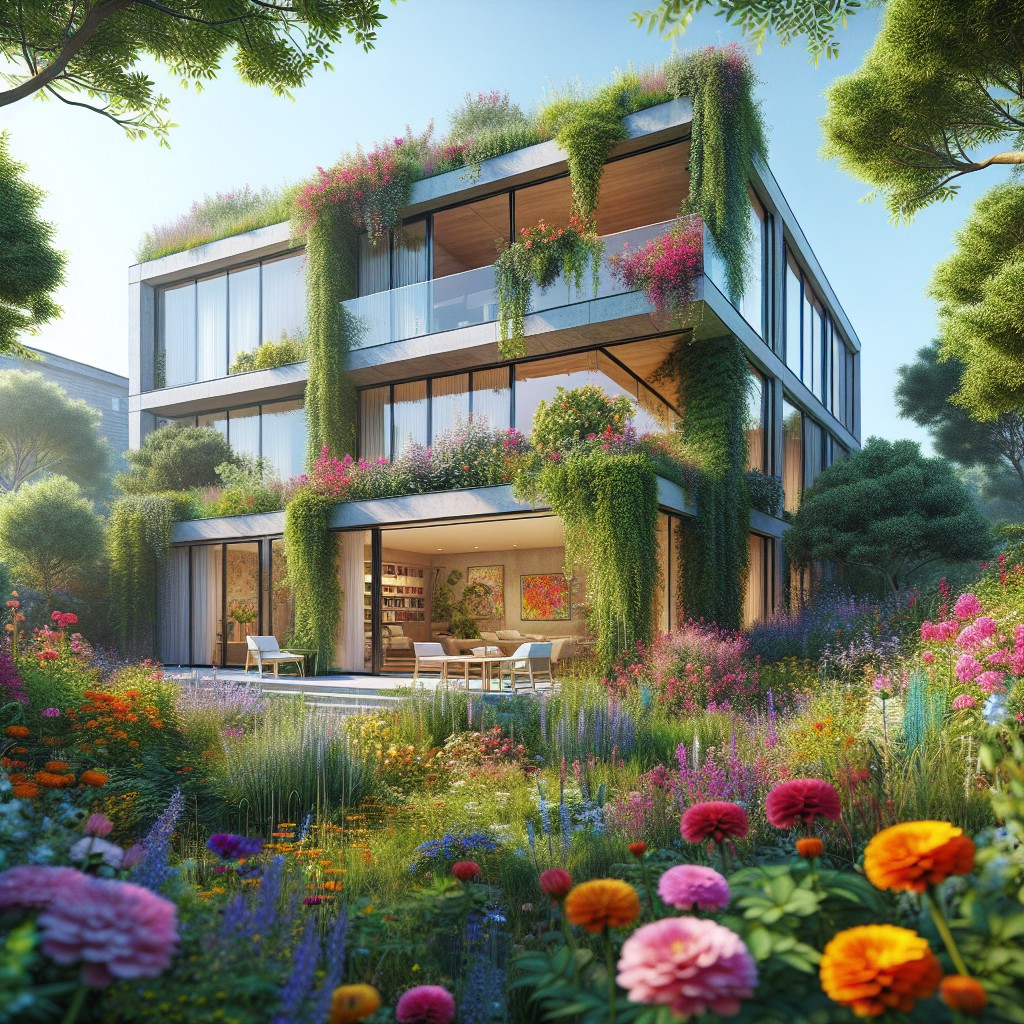
Delve into a case study that brings the allure of L-shaped homes to life. This distinctive dwelling exemplifies how architecture can seamlessly blend with the environment.
Nestled on a spacious suburban plot, the house employs expansive glass walls to create a transparent boundary between the cozy living space and the verdant outdoor landscape. The L-configuration enables two wings of the home to enjoy independent views and functions—one dedicated to social areas like the living room and kitchen, while the other hosts tranquil, private bedrooms.
The exterior boasts a modern facade that integrates natural elements like wood and stone, balancing contemporary design with organic textures. The strategic placement of the wings forms a natural courtyard, which becomes the focal point for outdoor entertaining and relaxation. This area, often overlooked in traditional designs, adds an extra dimension of living space that encourages interaction with the outdoors.
Inside, the home showcases the benefits of an open floor plan, where the kitchen serves as the hub that unites the common areas. The separation granted by the L-shape provides acoustic privacy to the bedroom wing, ensuring a quiet retreat without impeding the flow of the house. Energy efficiency is also at the forefront, utilizing passive solar principles and cross-ventilation to minimize reliance on artificial heating and cooling.
Purpose of an L-Shaped House
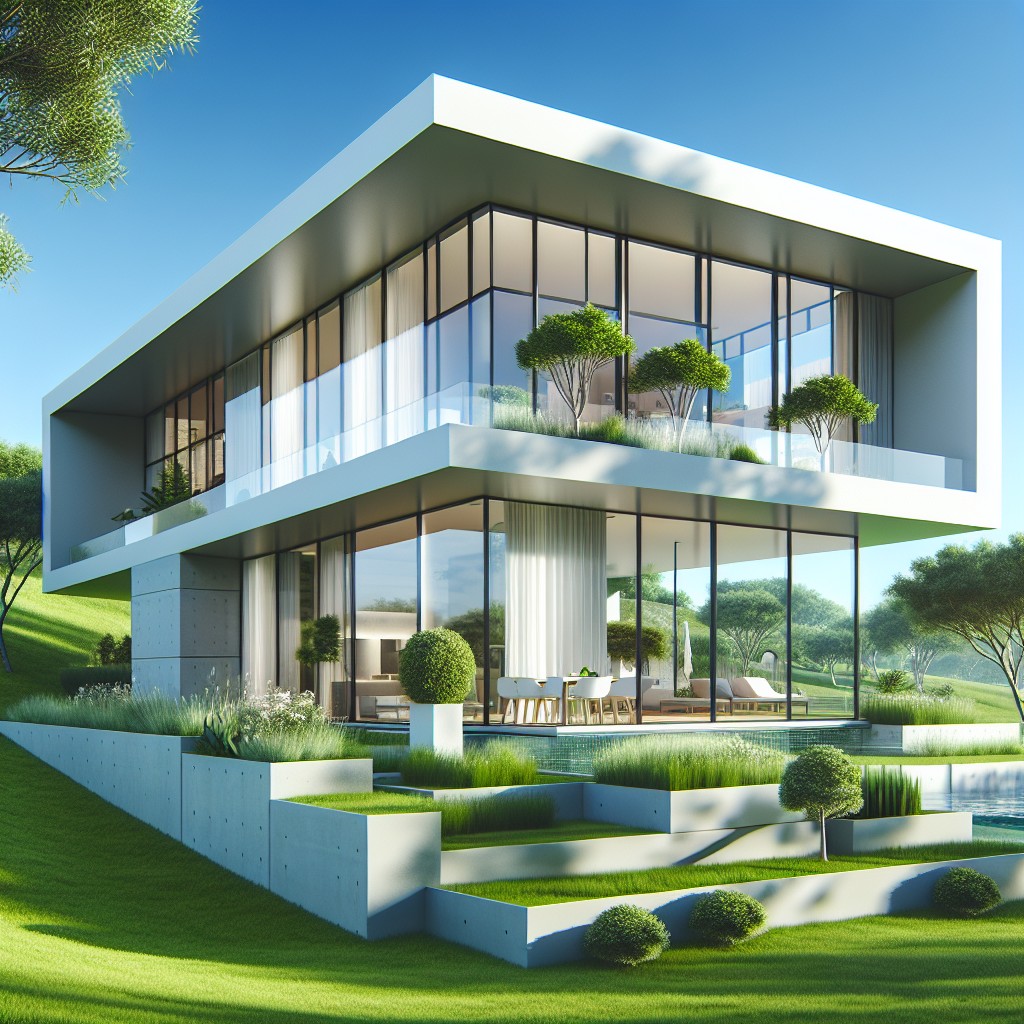
The architectural design of an L-shaped house serves multiple functional purposes. First and foremost, its unique configuration maximizes outdoor space, creating an intimate courtyard effect perfect for gardens, patios, or a private pool area. The shape naturally segments the home into distinct wings—ideal for separating living spaces from bedrooms, or accommodating multi-generational living with added privacy.
In addition, the L-shape can be an effective solution for challenging lot shapes, making efficient use of corner plots. The design often allows for ample natural light and cross-ventilation, with the potential for windows and doors on multiple sides of the structure.
Moreover, the layout can embrace the surrounding landscape, framing views and integrating the house with the natural environment. This design choice often leads to a harmonious blend of indoor and outdoor living spaces, enhancing the overall living experience.
By understanding these purposes, homeowners and architects can harness the versatile and strategic advantages of L-shaped house designs.
Bedrooms & Baths
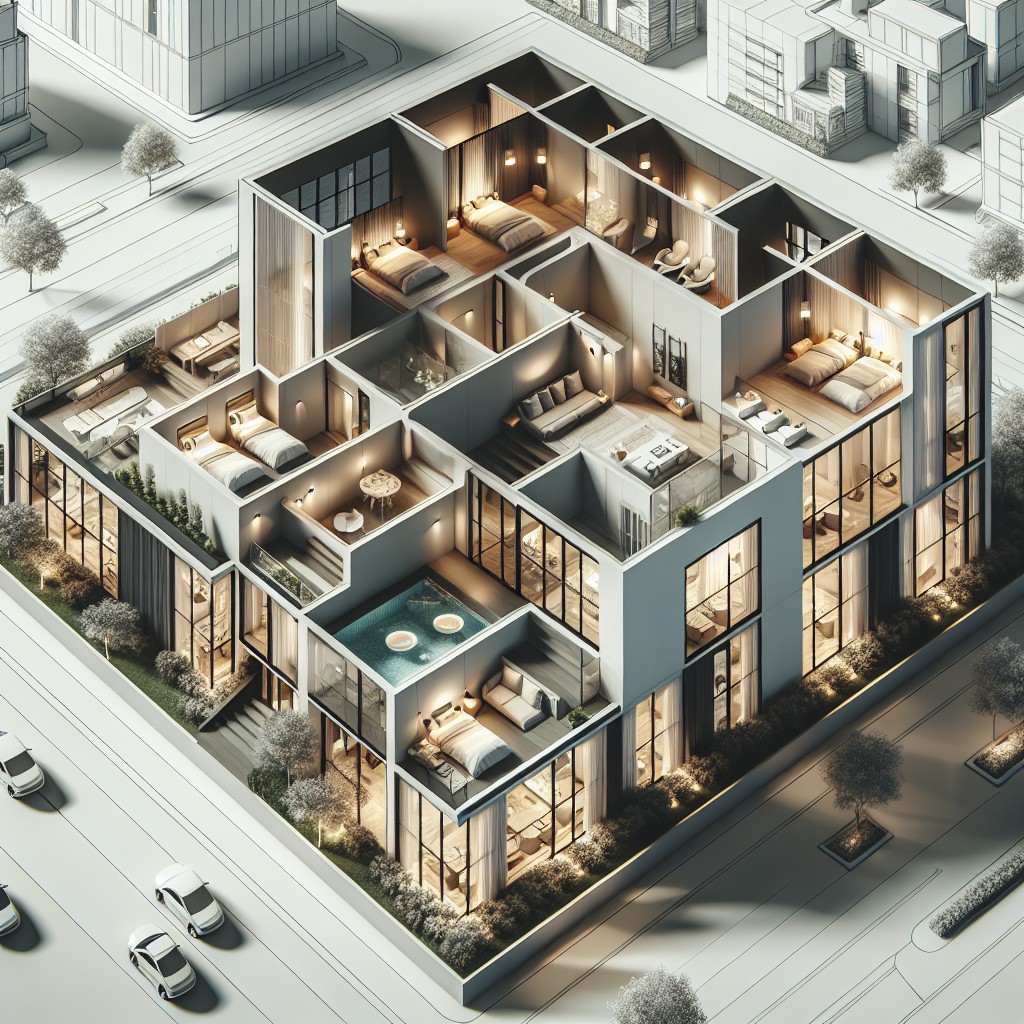
L-shaped designs offer distinctive opportunities for bedroom and bathroom configurations that prioritize both accessibility and seclusion. Bedrooms can be strategically positioned in one wing, providing a quiet retreat separated from the hustle and bustle of main living areas. This separation enhances sleep quality and offers a peaceful haven for relaxation.
The inclusion of ensuites or jack-and-jill bathrooms between bedrooms enhances functionality and privacy. For families, situating bedrooms near each other can be comforting, yet the L-shape allows for enough distance to reduce noise transfer.
With the flexibility of such layouts, homeowners can also create a private master suite with dedicated access to outdoor spaces, further augmenting the sanctuary feel. Baths can be designed with luxury elements, such as soaking tubs with garden views, adding a spa-like experience to the home. The clever use of space inherent in L-shaped designs maximizes the utility and enjoyment of private areas within the home.
Lot Characteristics
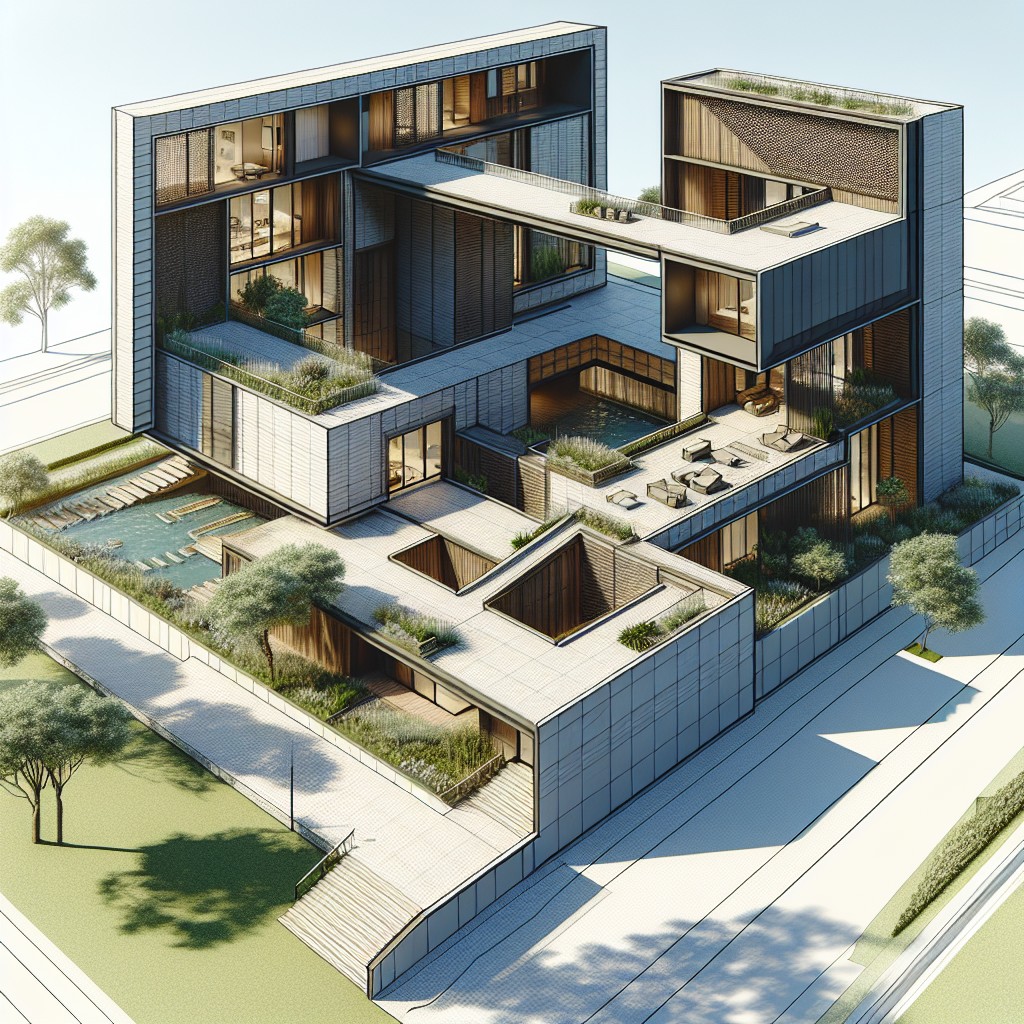
An L-shaped design adapts readily to various lot types, maximizing the potential of your property.
On narrower urban plots, the layout can create a secluded backyard oasis, hidden from street view.
For sprawling rural or suburban sites, this configuration allows the home to stretch out, embracing the landscape and offering multiple views.
Corner lots particularly benefit, with the home’s shape providing natural screening and a structure that complements the extended roadside frontage.
Moreover, the angle of the ‘L’ can be tailored, which is a boon on irregular-shaped or sloping land, enabling the home to nestle comfortably within the terrain while optimizing drainage and natural light exposure.
Building Shape
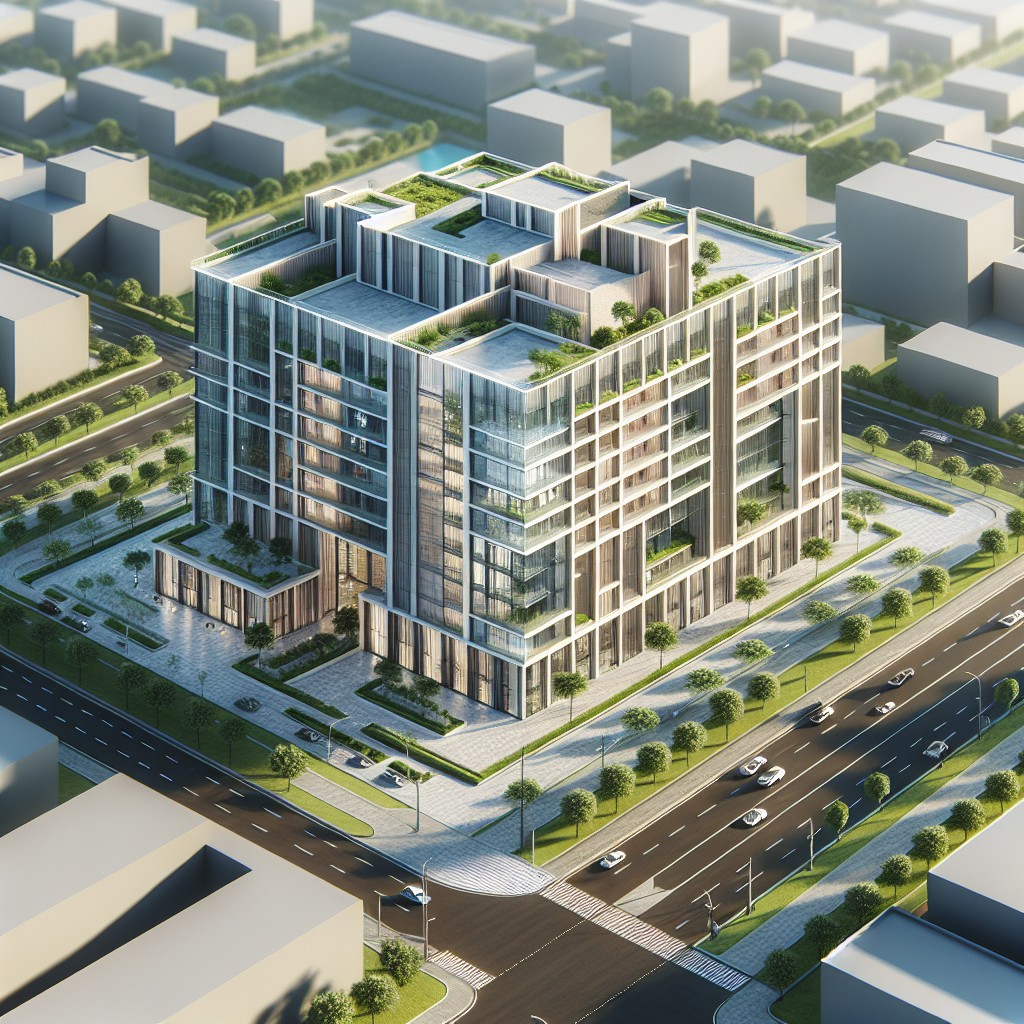
The geometric configuration of L-shaped homes provides distinct advantages. Imagine a home that effortlessly subdivides its footprint into two wings. Each wing can be dedicated to specific functions: one for communal living spaces such as the kitchen, dining, and living rooms; the other for private quarters like bedrooms and studies. This layout creates a natural separation of spaces, enhancing the flow within the home.
Strategically, the L-shape can nestle against outdoor elements, like gardens or patios. This not only maximizes external views but also shelters the outdoor living area from wind and offers additional privacy. The design also allows for more natural light penetration, with multiple exterior walls.
Finally, the L-shape can act as a sound barrier, with one wing blocking noise to the other. This is especially advantageous for bedrooms located in the quieter wing, creating a tranquil retreat. In urban environments where space is at a premium, the compact nature of the L-shape can also efficiently utilize corner lots, maintaining the balance between the interior and exterior spaces.
FAQ
What are L shaped houses called?
L-shaped houses are often referred to as courtyard entry house plans, L-houses, or L-plans.
Why build an L shaped house?
An L-shaped house is favored due to its adaptability to various property sizes and landscapes, its capacity to address privacy, noise concerns, and its advantage in managing landscaping issues and the construction of large structures on sloped or narrow lots.
Is L shaped house good or bad?
An L-shaped house can indeed be a good option, as it can be transformed into a positive space with proper remedies despite some astrological beliefs suggesting otherwise.
How would you describe an L shaped building?
An L-shaped building, also known as an ell, is a structure with two wings, where one wing is perpendicular to the length of the main part, resembling the form of the letter L.
What are the energy efficiency benefits of an L-shaped house?
L-shaped houses offer energy efficiency benefits by allowing better natural light penetration, cross ventilation, and reduction of heat gain through strategic positioning of windows and walls.
How does an L-shaped design facilitate better space usage in a home?
An L-shaped design facilitates better space usage in a home by offering flexible zoning possibilities, enabling the creation of distinct areas for different activities while maintaining an open and connected layout.
Can L-shaped houses contribute to a more sustainable living environment?
Yes, L-shaped houses can contribute to a more sustainable living environment through their efficient use of space, conducive to natural light and passive heating and cooling strategies.
Table of Contents




