Last updated on
Prefab homes with a porch are highly sought after thanks to their added outdoor living space. This is our digest for these types of homes.
Spending time in the sun or enjoying the early evening breeze gives you a fantastic experience. Where better way to do that but right in your humble abode, on your porch?
A porch is an outdoor area in your home. These are primarily covered areas; other times, they’re not. It offers you that easy transition between indoors and outdoors.
Many people go for prefab homes with porches because of the comfort it brings. It also serves as an excellent area for hosting parties, BBQs, and spending time with family and friends.
The following companies offer prefabs and modular homes with porches.
Ideabox Fuse
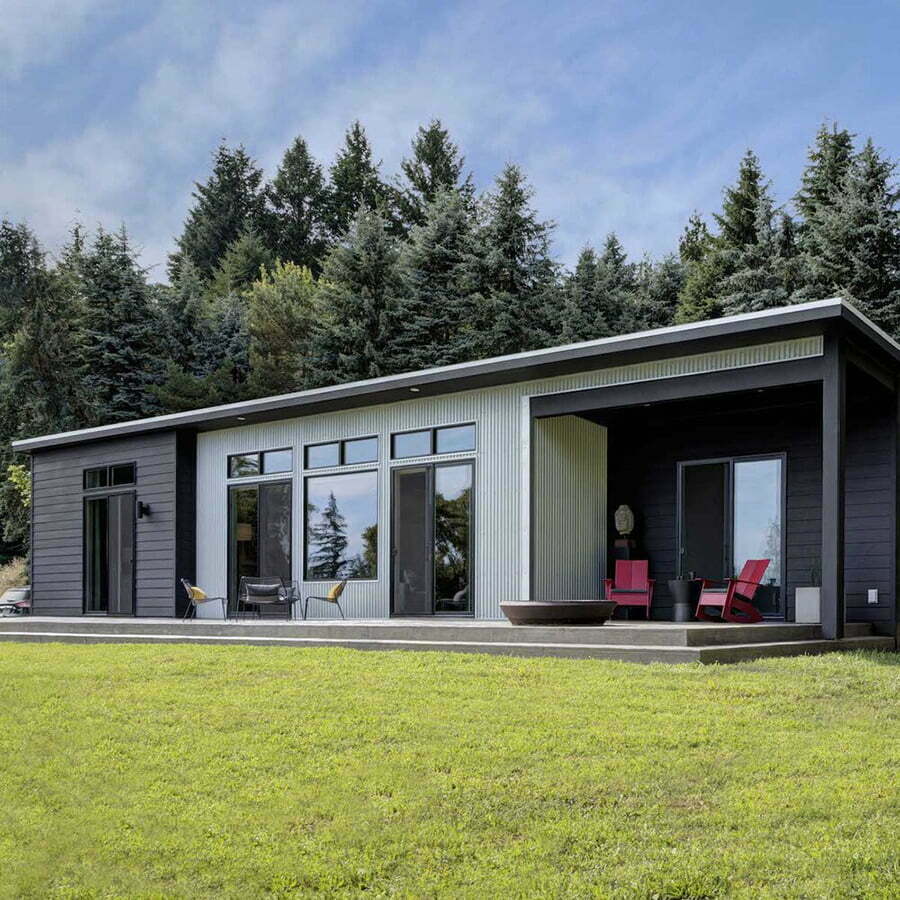
Ideabox is a design firm that aims to simplify lifestyle without compromising quality and comfort. Their homes are architecturally-designed, energy and resource-efficient, and are built to last.
The Fuse has a total floor area of 1410 sqft, and the porch has a total area of 161 ft. This home has two bedrooms and two baths. It features a large covered patio, an open kitchen, a functional laundry room, and more. The two bedrooms are located on each end of the house.
Ideabox Lumi.nw
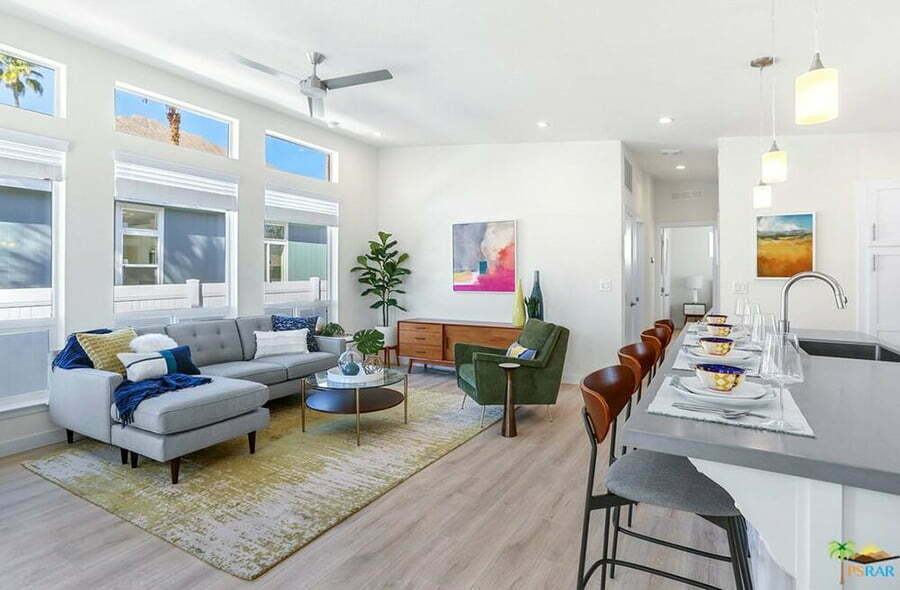
Lumi.nw is a two-bedroom and two-bath home. It has a total area of 1105 sqft. There’s also a porch with an area of 96ft. Lumi also features an optional office space but can be turned into a man cave, entertainment room, or any space you prefer.
Little House on the Trailer
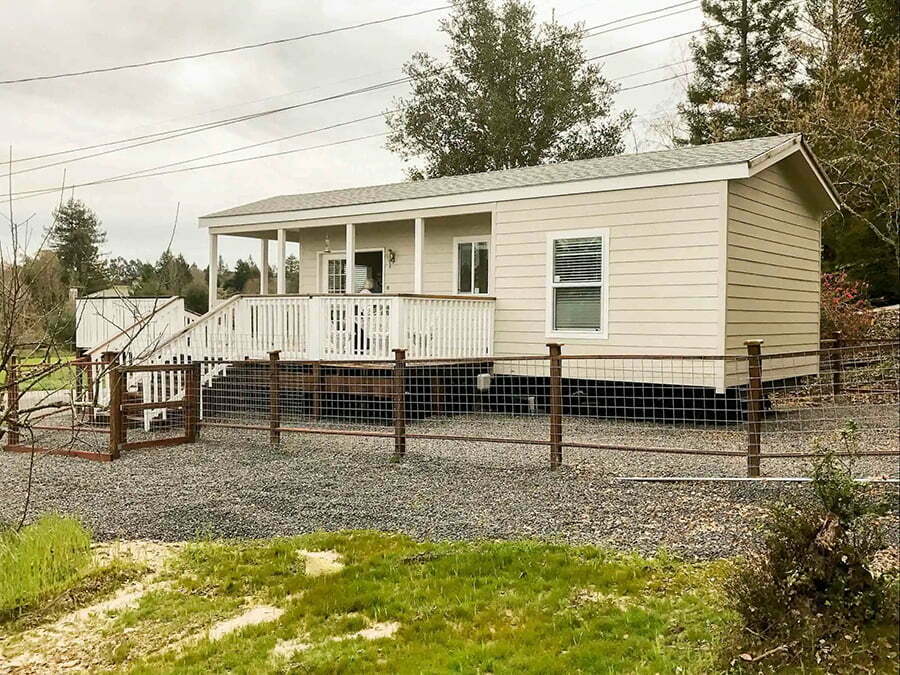
The Little House on the Trailer is a Sonoma Manufactured Homes partner company. Together, they build home care cottages and tiny homes of up to 400 sqft. It’s based in California and serves North Bay Area, including all counties such as Sonoma, Napa, Marin, and Solano.
For example, the Home Care Cottage is a beautiful home with 425 sqft living space. It has one bedroom and one bath with an expansive porch that runs through the front area of the house.
Eastcoast Homes and Park Cabins
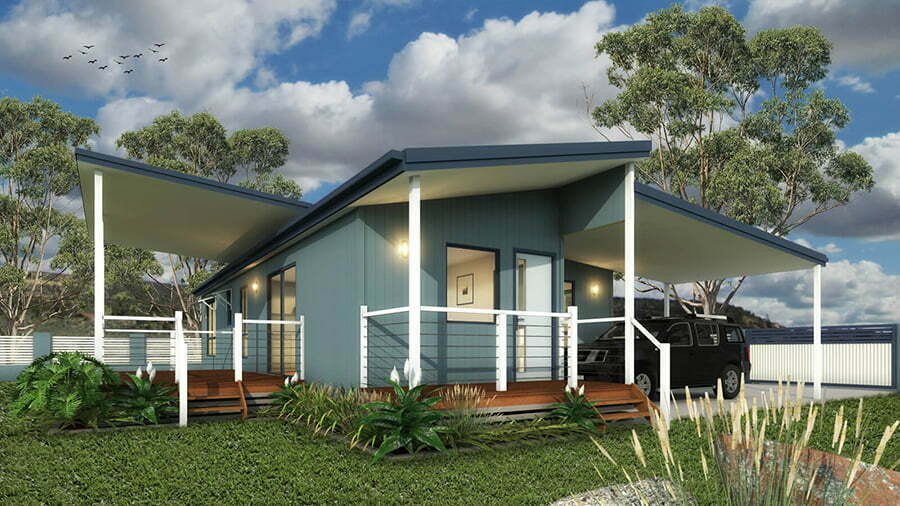
Eastcoast builds, transports, and installs houses like no other. The company is Queensland and New Southwales’ #1 company in manufactured and portable homes.
The Heron is a three-bedroom home perfect for families looking for a minimalistic house design. It has a porch that surrounds the house, an alfresco, and a spacious living area. It has a total floor space of 123.11 sqft.
Jamaica Cottage Shop
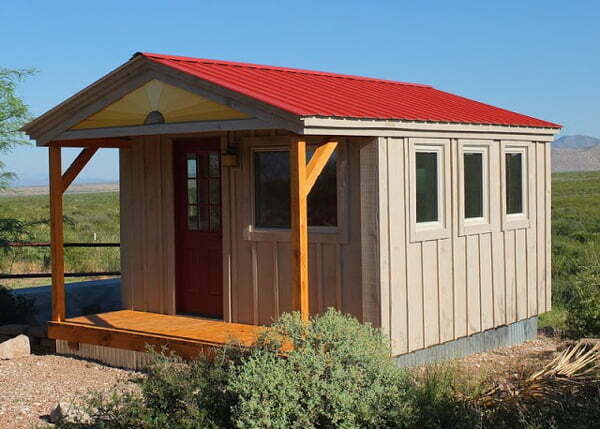
Jamaica Cottage Shop provides charming cottages that could double as guesthouses, tiny homes, ADUs, and more. The company is based in Vermont, but they deliver their products internationally.
The Home Office comes at an affordable price of $9,949. It is a simple and classic design and is one of the most economical options in their catalog. The home has an open floor plan and a great-looking porch perfect for relaxation. It has a base area of 192 sqft.
Golden West Albany
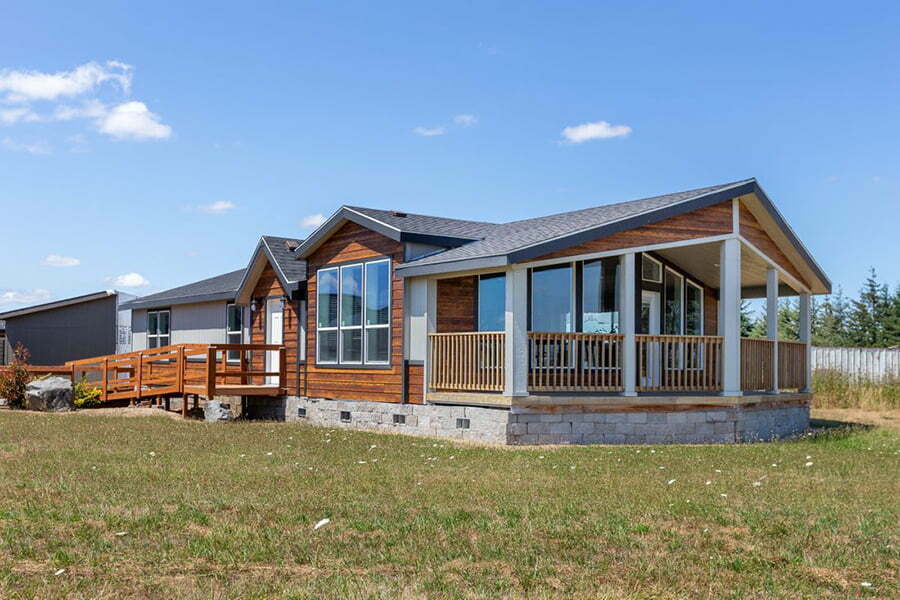
Golden West Albany is part of the Clayton Home Building Group, one of the biggest manufactured home companies in the U.S. Rest assured, your house is high-quality, sturdy, and built specifically to your preference.
The Shasta GW is a family home with three bedrooms, two baths, and a total living area of 1512 sqft. It comes with a flexible porch as well.
DVLY Shiloh WL 7406
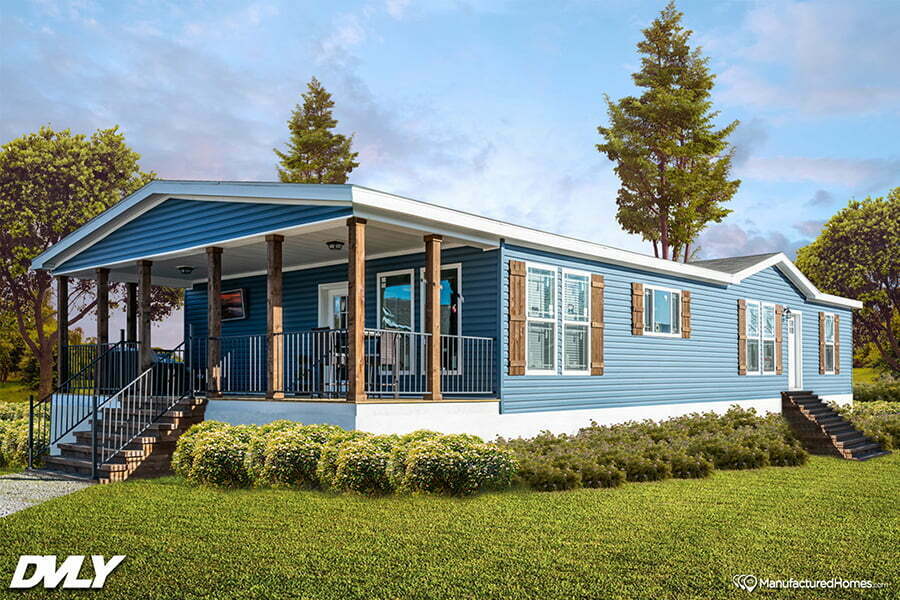
DVLY is a heavy-built manufactured and modular home provider in Alabama. They have several home series to give customers options for their dream houses.
The Shiloh WL 7406 is part of the Woodland Series. It has three bedrooms, two baths, and a total area of 2100 sqft. This home has an exterior porch and an open living room design to get the family together in one space.
DVLY Koinonia DVT 8404B
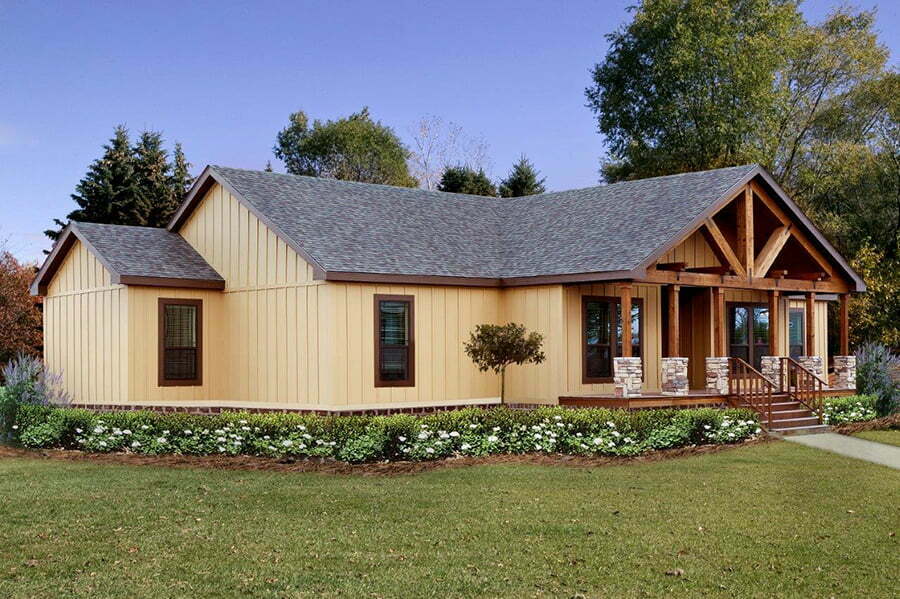
The Koinonia 8404B is similar to the 8408 but slightly more prominent. It has three sections, four beds, three baths, and a total living area of 2640 sqft. The home features a covered porch entry that opens into an expansive living room.
DVLY Sozo
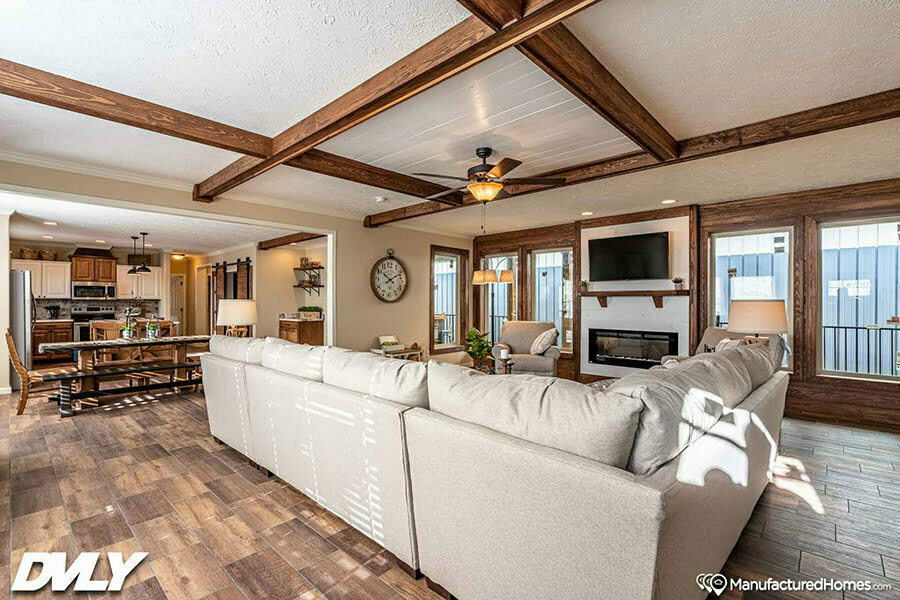
The Sozo is part of the Mossy Oak Nativ Living Series. It’s a home with several features. It has three beds, two baths, and an area of 2280 sqft. The home boasts an extra large, extended, fully integrated covered porch!
DVLY Koinonia DVT 8408
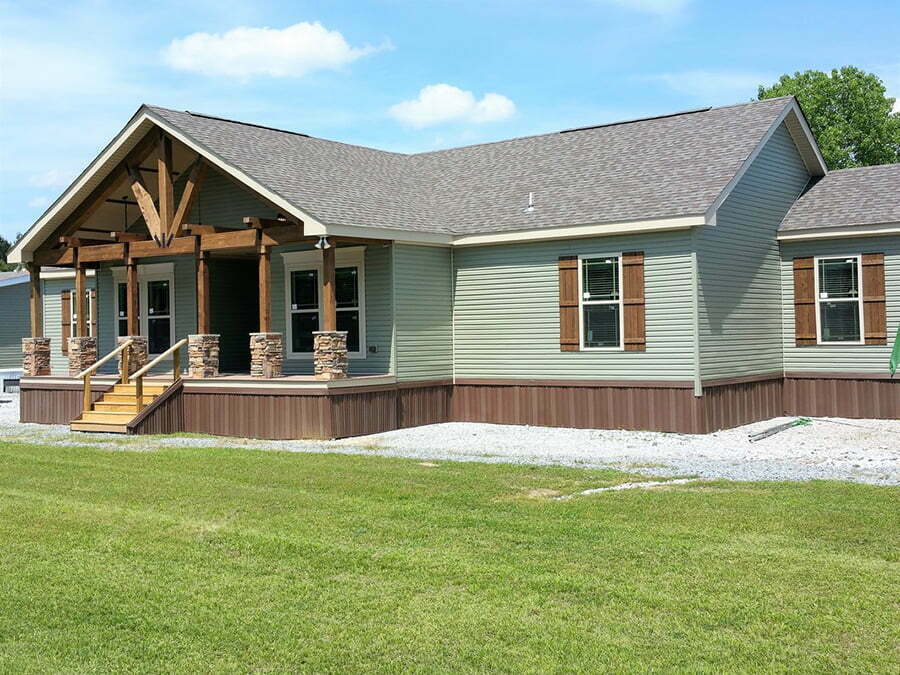
The Koinonia DVT is a modular home with three baths and three bedrooms. It has a total area of 2550 sqft and is divided into three sections. The home features a beautiful expansive porch in the entry foyer.
CH x TLD
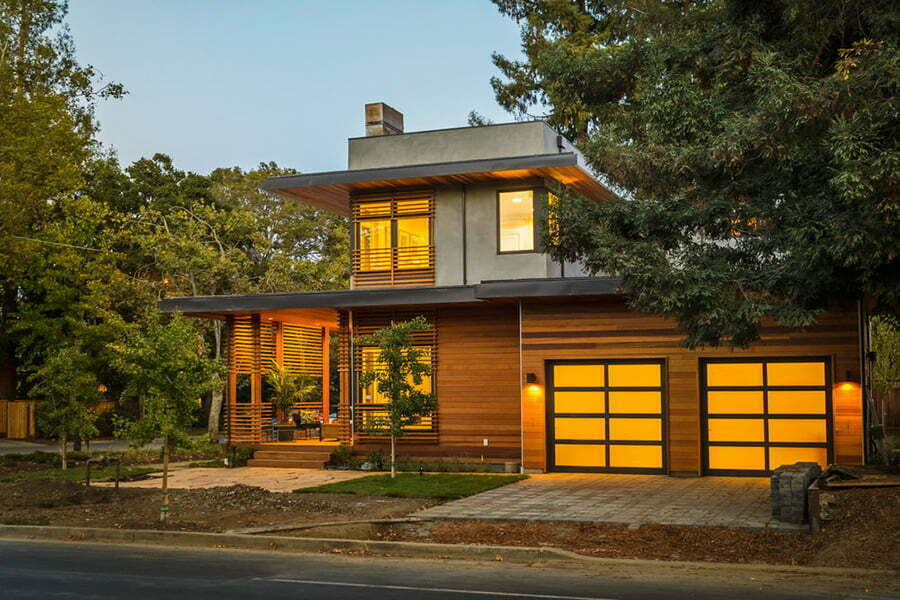
CH x TLD is an architecture and planning firm specializing in constructing unique prefab buildings.
For example, the manufactured home in Menlo Park, CA. It’s a four-bedroom home with two full baths and one-half baths. It has two floors and a total living area of 2800 sqft. This new home is situated in a corner lot and boasts a beautiful expansive porch.
Oregon Cottage Company Unita
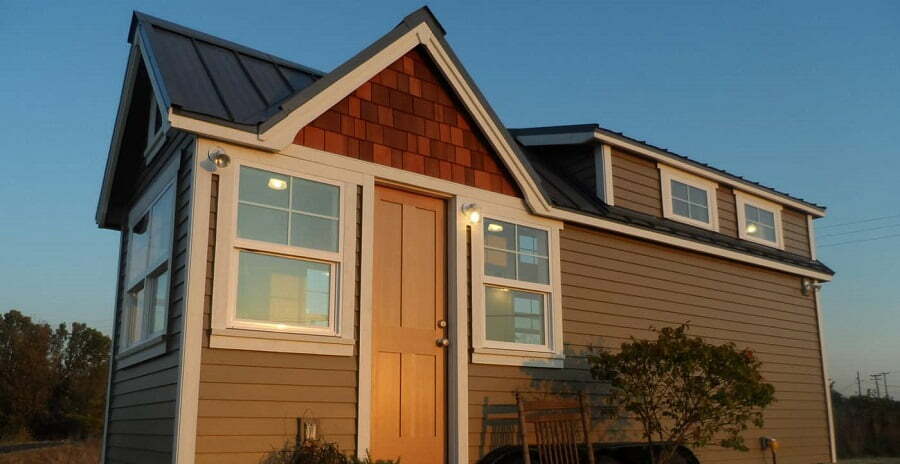
The Unita is one of the company’s longest cottages at 24 feet. Unita has a main floor space of 169 sqft and an upper loft of 45 sqft. It has a beautifully redesigned kitchen, shed dormers, a Tansu chair, and more. The base price is $62K.
Oregon Cottage Company Tea House
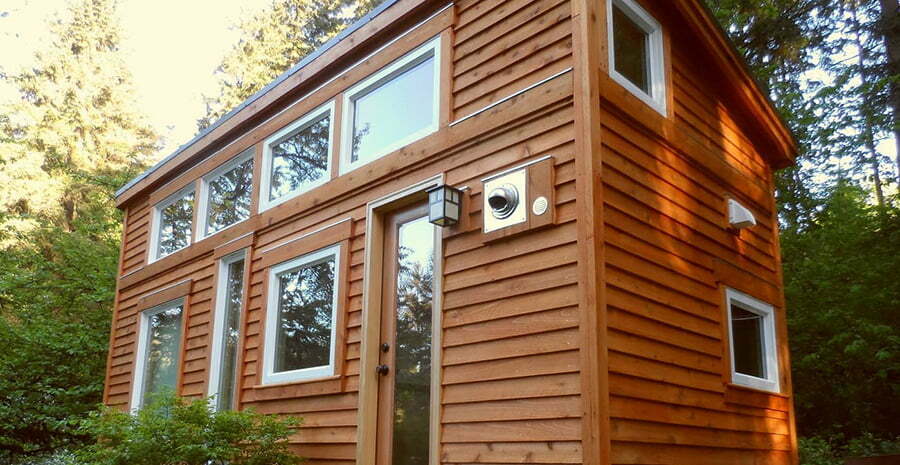
The Tiny Tea House is an authentic tea room that evokes the memories of pre-war Japan. It features shoji screens, tatami mats, and a sunken tea warming hearth. This tiny tea house also has a kitchen, a loft, and a bathroom. The base price is $50K.
Oregon Cottage Company Siskiyou
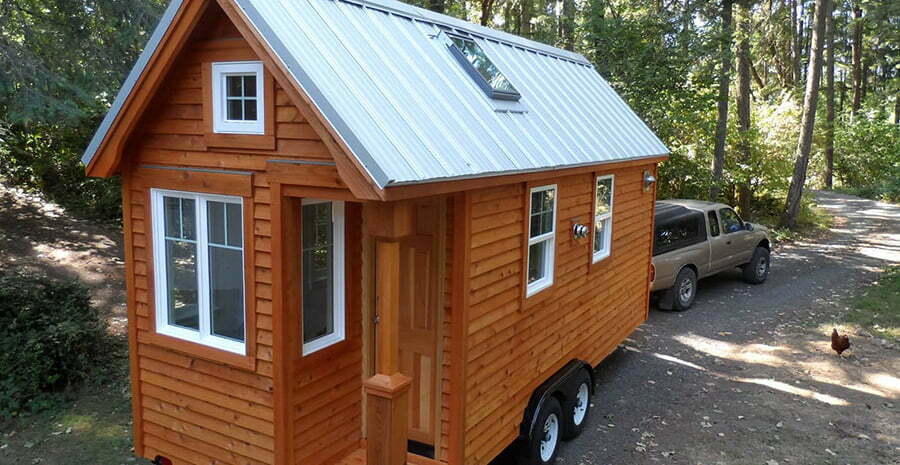
The Siskiyou is an evolved tiny home from one of the company’s original floor plans. It now has additional features such as skylights, composting toilet, painted pine beadboard for the walls, and a kitchen that opens into the main living area.
The base price is $50K. The Siskiyou has a total main floor area of 134 sqft, an upper loft of 59 sqft, and a storage loft of 19 sqft.
Oregon Cottage Company Alsek
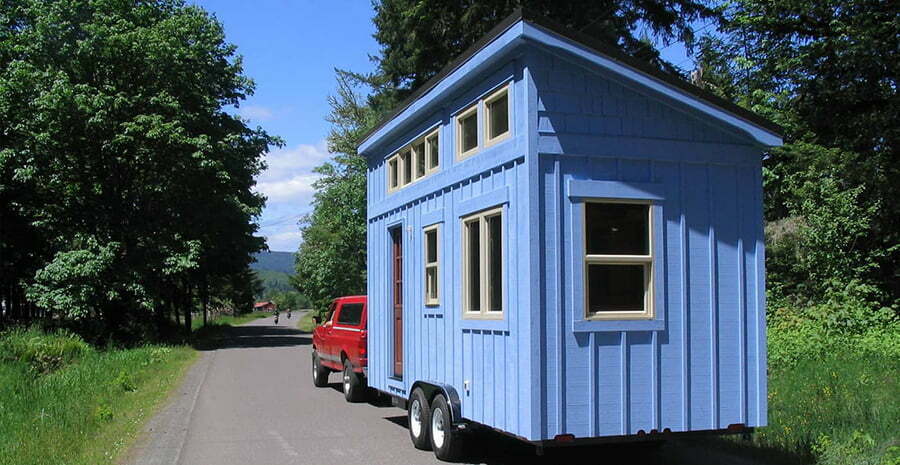
The Alsek is an energy-efficient tiny cottage with a total area of 142 sqft, an upper loft of 55 sqft, and a storage loft of 38 sqft. The base price for this model is $45K.
America’s Home Place
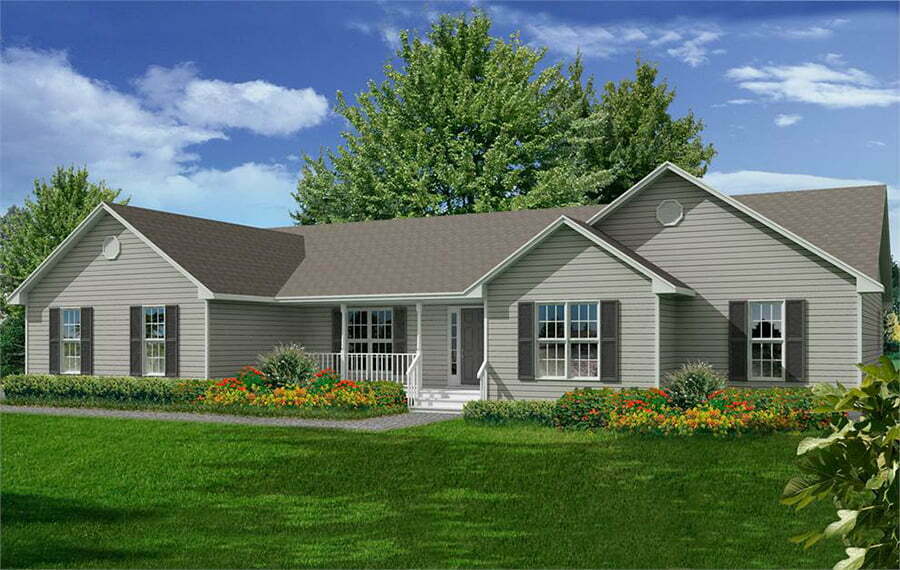
The Franklin A is a ranch-style home that gives you a perfect space and practical features for your family. It has three bedrooms and two baths. The open floor plan opens to the kitchen and the breakfast area! It has a total floor area of 2465 sqft.
WheelHaus
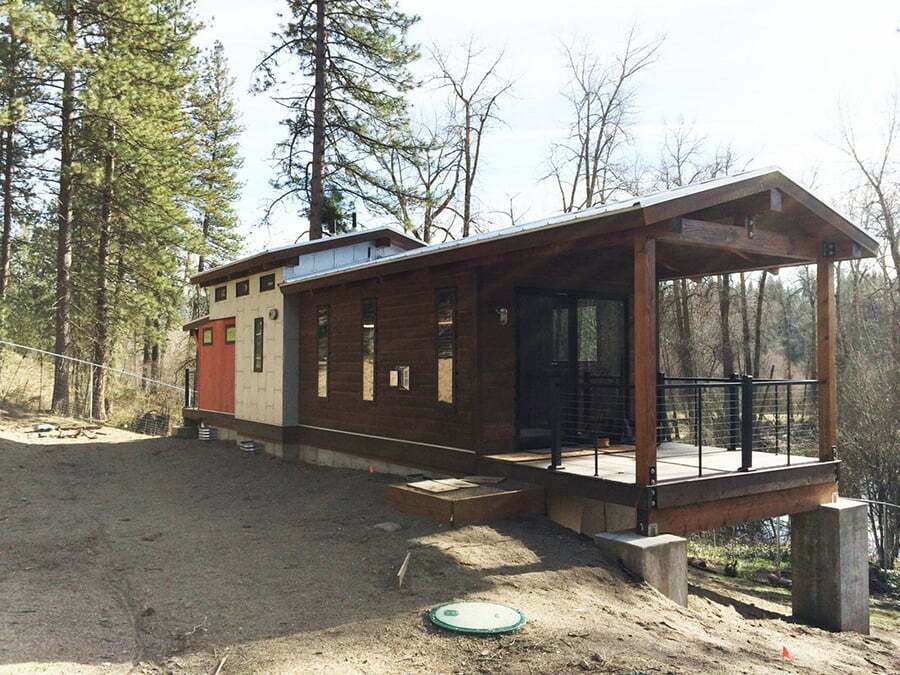
WheelHaus is how you live large with less. They have affordable tiny homes made with high-quality craftsmanship. The company blends the modern and rustic feel to give you that cozy and comfortable home.
The Wedge Caboose is one of WheelHaus’ first lofted models. It looks like the caboose of a train, hence the name. It has a total living space of 400 sqft and can sleep up to six people. The base price is $174,500. It has two entryways that lead to the surrounding porch.
Yankee Barn Homes Craftsbury Cottage
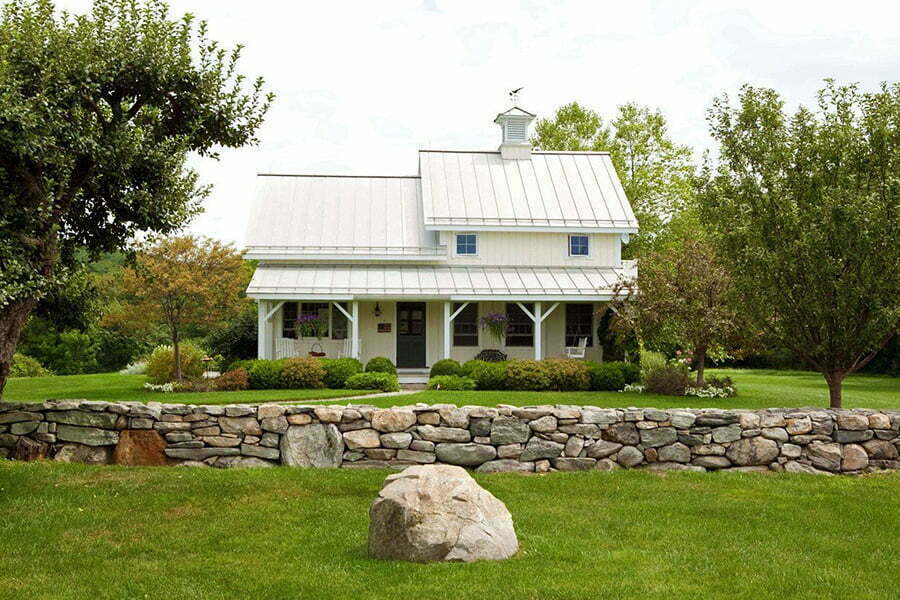
The Craftsbury Cottage is a two-bedroom and two-baths home with a total living area of 1713 sqft. It is a spacious farmhouse that comes with a screen porch and a covered porch as well.
Yankee Barn Homes Barnstable
The Barnstable is a perfect home for a growing family. It has a total area of 3098 sqft and boasts five bedrooms, four full baths, and one-half baths. This coastal barn home includes large windows to let all that natural light in.
The exterior deck and porch are perfect for BBQ nights with friends and families! It’s a great place to host parties too.
Kanga Room Systems Modern Cabins/Dwells
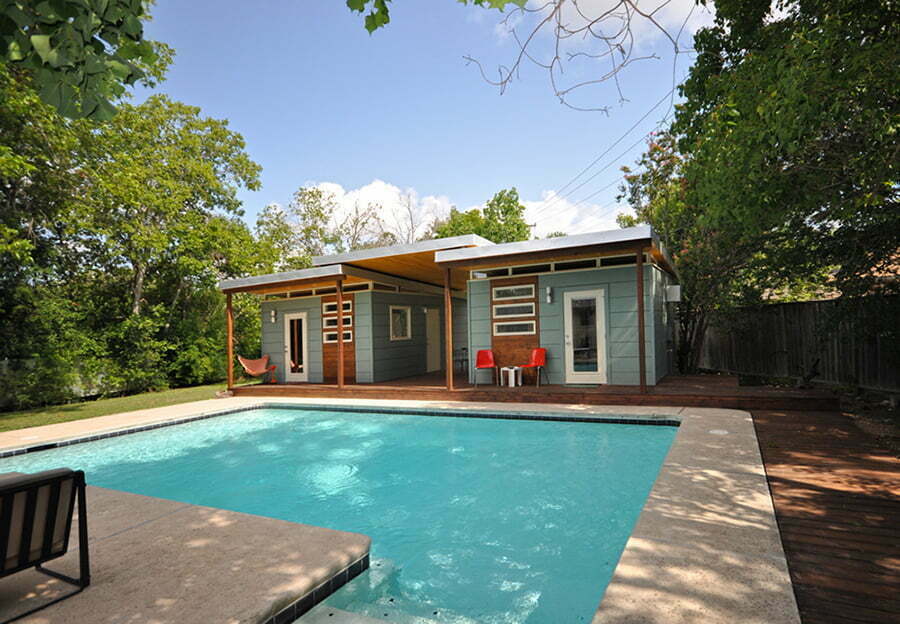
The Modern Cabins and Dwells have similar floor plans but just with different floor areas. The smallest is a 14×14, that’s 196 sqft. The base price for this model is $23,000, and the turnkey installation starts at $85,400.
Like the other sizes, this model has a beautiful porch in the home’s front area. It gives you that relaxing space to hang out after a good work day.
Kanga Room Systems Modern Studio Luxe
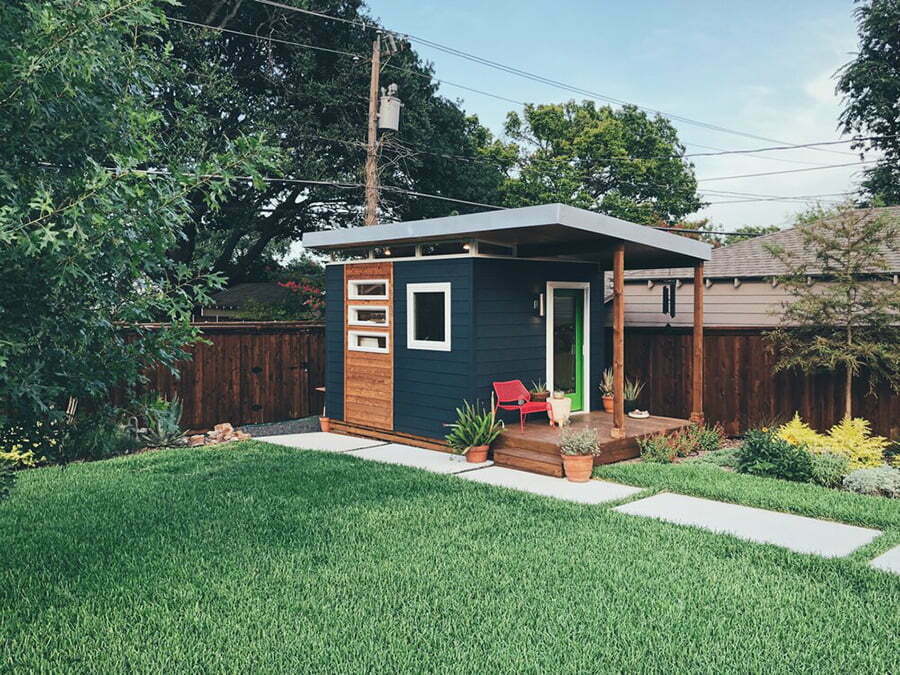
The Modern Studio Luxe has eight different floor sizes. You can have the smallest one with 196 sqft or the biggest one in the series with 640 sqft. The base price starts at $23,800 to $57,800.
Table of Contents




