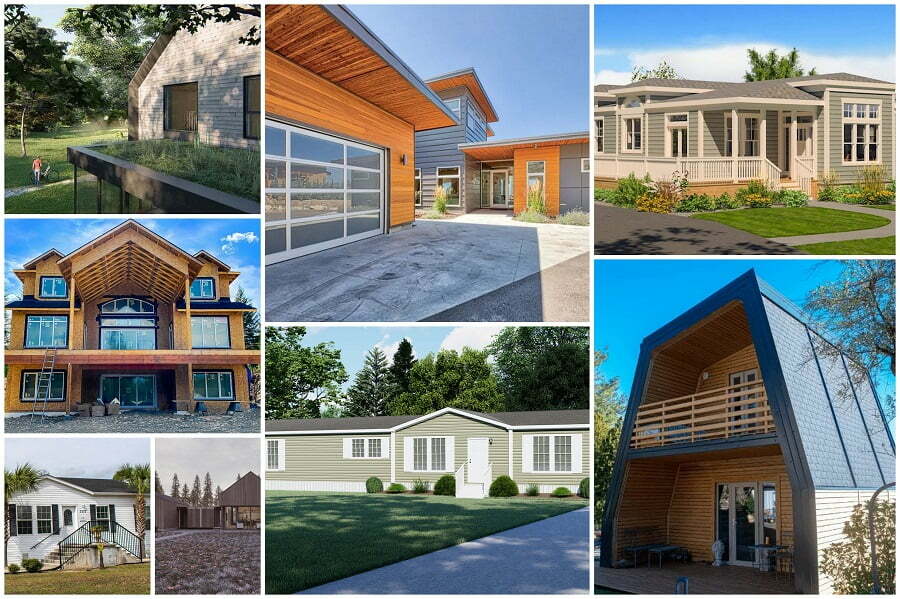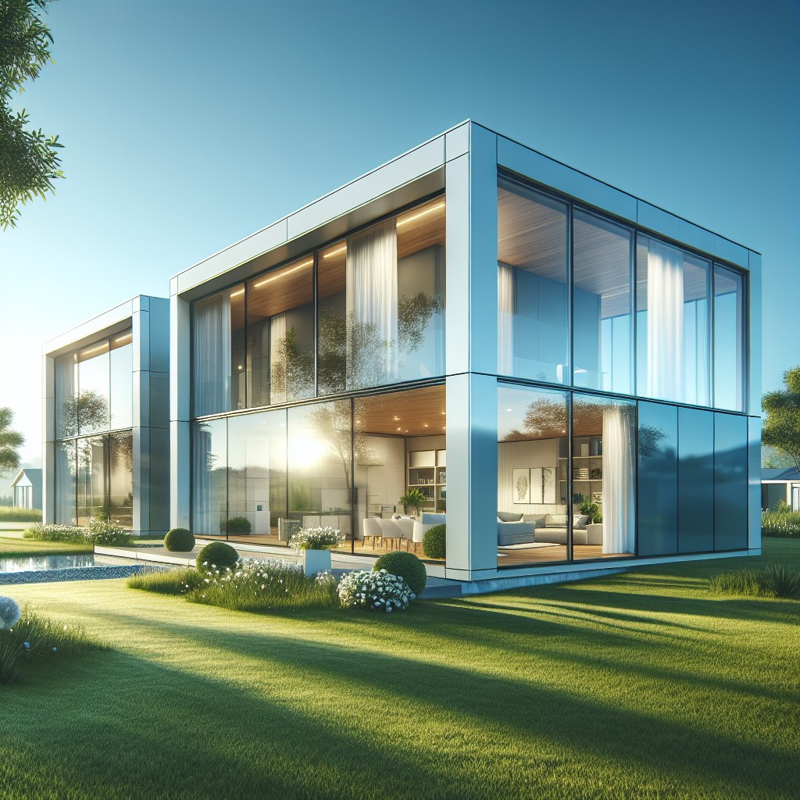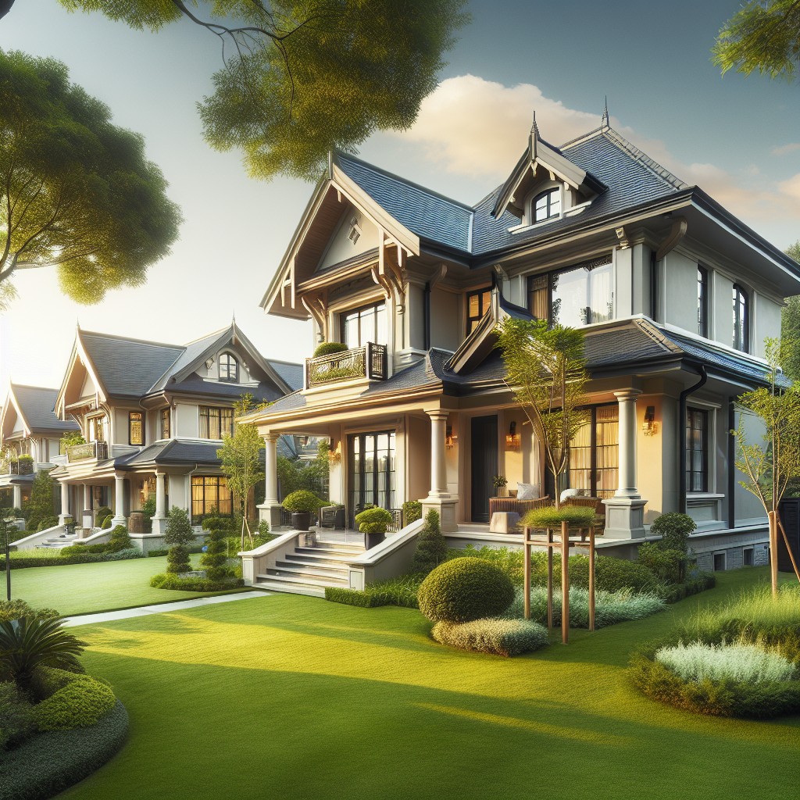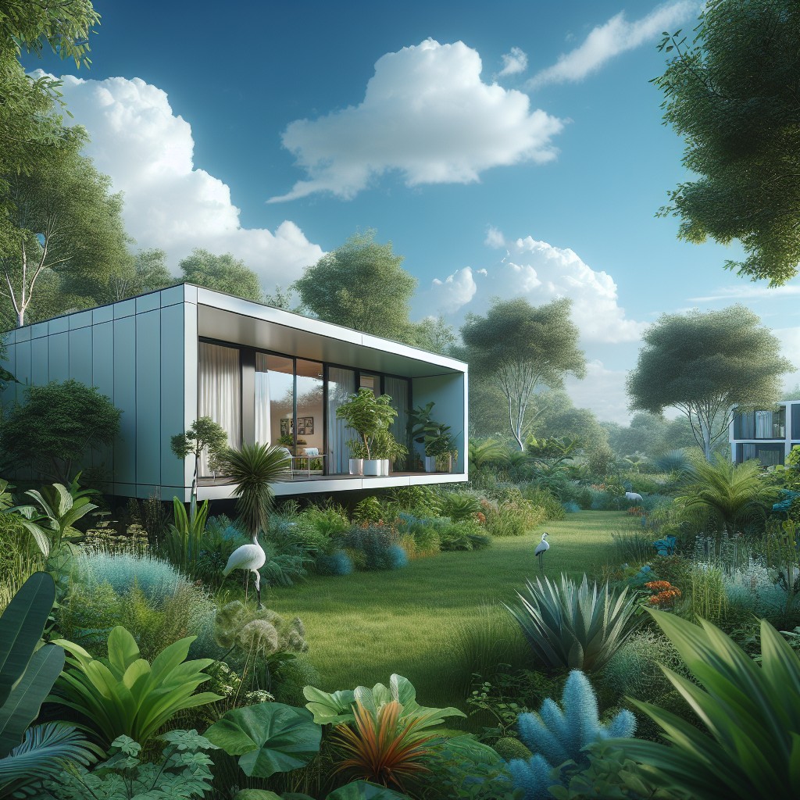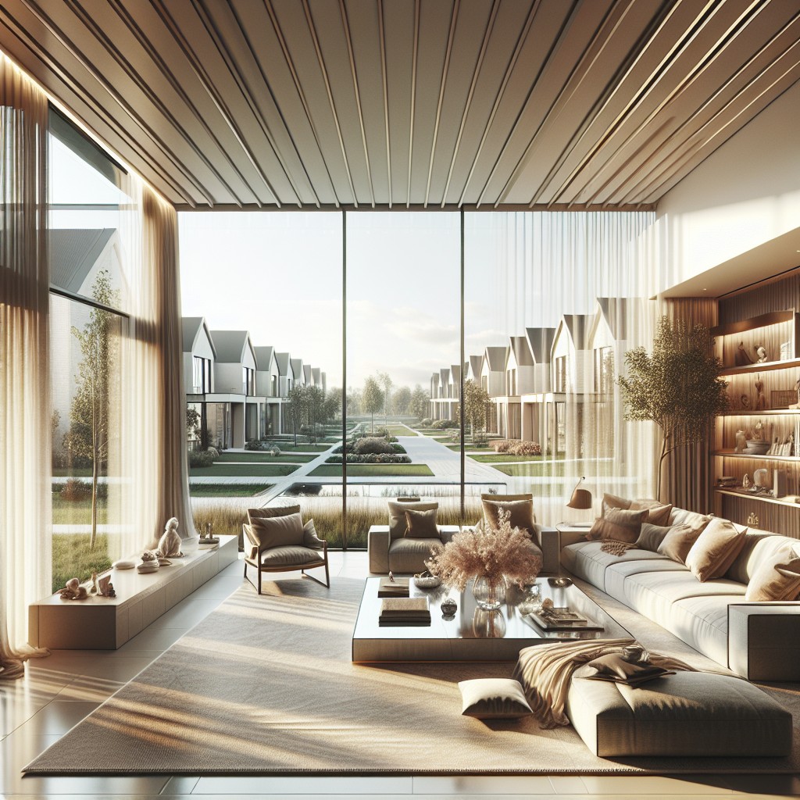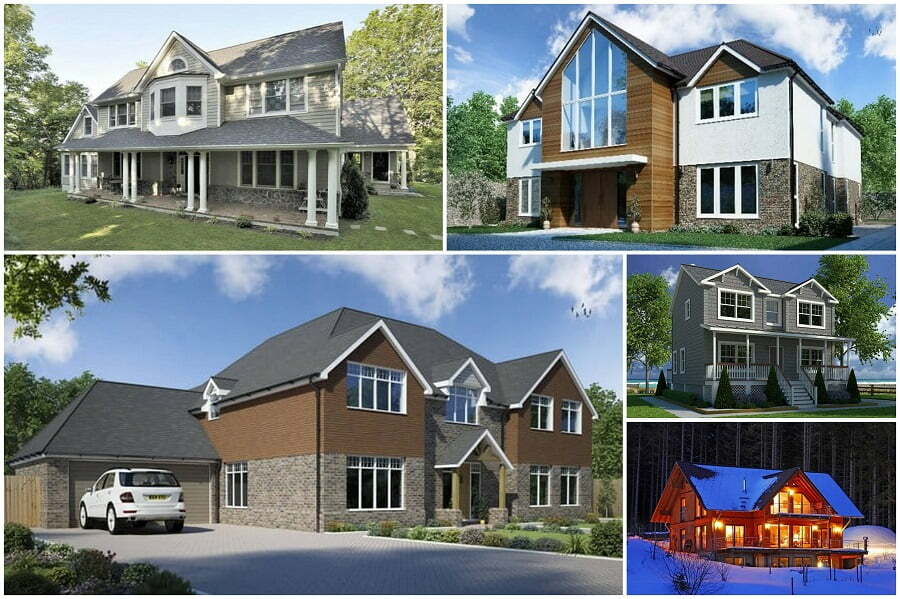Last updated on
You can get a full prefab home package that includes everything for living comfortably out of the box (so to speak.) You can usually choose what you want to be included. Read on!
A prefabricated building has been manufactured in a factory instead of being built on-site by hand. The process of manufacturing a prefabricated house can be time-consuming and expensive, but the benefits are clear: it’s faster, easier, and less costly than traditional construction methods.
The first prefabs were made from concrete and steel, but architects have experimented with new materials and design techniques over time. Today, prefab homes come in many different styles prefab home designs.
You may choose some finishes and appliances, but the manufacturer sets your prefab house’s overall dimensions and layout. You will not get any say in how the interior spaces are laid out.
Included in a Prefab Package

Prefabrication includes all or some of the following items:
- Prefabricated walls (prefab shell)
- Framing
- Roof trusses
- Floor joists
- Windows
- Doors
- Insulation
- Exterior siding
- Interior finishes
- Smart features
- Electrical wiring
- Plumbing
- Fireplace
- Appliances
- Kitchen cabinets
- Prefabricated countertops
- Lighting fixtures
- Floors
- Ceiling and wall panels
- Sinks
- Toilets
- Shower stalls
- Garbage disposal units
- Air conditioning systems
- Heating systems
- Water heaters
- Washer and dryer
- Stairway railing
- Paint
- Finishes
- Door hardware and locks
- Security system
- Landscaping
- Garage
- Driveways
- Parking areas
- Patios
- Fencing
- Walkways
- Gutters
- Sprinklers
- Pools
- Pool fencing
- Decks
- Pergolas
- Porches
- Balconies
- Screened porches
- Accessibility features
- Elevators
- Utility connections
Design
Modular homes come in a wide variety of styles, sizes, and prices. Some are smaller and designed for urban living, while others are larger and meant for suburban life.
We’ve broken down the main categories that are typically included in a prefab package below to help you make sense of all the different types of modular homes available. Though, there are more prefab designs you can request from the manufacturer.
Prefabricated Kit Home: These are the smallest and least expensive models. They typically include two bedrooms, one bathroom, and a kitchen.
Semi-modular Kit Home: This type of prefab home comes in three basic styles: boxy, curved, and ranch style. Boxy homes tend to be more square and rectangular, while curved homes are rounded at the corners. Ranch-style homes feature a long hallway running through the middle of the home.
Ranch Style Home: This style of a prefab home is often found in the suburbs. It’s an open floor plan which means there is no dividing wall between rooms. The kitchen is usually located off the dining room.
Single Story Modular Home: Single story modular homes are similar to semi-modular kits, except they’re taller and contain only one level.
Double Story Modular Homes: Double story modular homes are also known as “doublewide” homes. They are twice as large as single-story homes and contain two levels.
Luxury Modular Homes: Luxury modular homes are very high quality and are popular among those who want something special. These homes are custom-built and can take up to six months to build.
Utility Hook-ups
A utility hook-up is where electricity, gas, and water are brought into the home. Utility hook-ups are required if you want to live in a modular home. If you don’t have a utility hook-up, you’ll need to install them before moving in.
Foundations
The foundation is the base of your house. A foundation should be built on solid ground so that it won’t move during heavy rains. You may choose to use concrete blocks or poured concrete foundations.
Permanent foundation: Concrete blocks and poured concrete are both permanent foundations. However, concrete blocks will last longer than poured concrete.
Concrete slab foundation: Concrete slabs are made from concrete blocks. They are easy to install but require additional work after installation.
Crawlspace style foundation: Crawlspaces are underground spaces used to keep out moisture and pests. Several crawlspace foundations include entire crawl space, partial crawl space, and no crawl space.
Materials
Modern prefab homes use a combination of wood and metal framing. Wood is used for the exterior walls and roof, while metal is used for the frame itself.
Metal framing is more robust than wood and allows builders to create larger structures without worrying about structural integrity. Metal also makes it easier to add insulation and other finishing touches later on.
Pricing
Prices vary greatly depending on the size, location, and amenities of your new home. You’ll have to do some research before making any costly decisions.
Prefab Packages
If you’re looking for a prefab package, you’ll probably find that prices range anywhere from $30,000 to $100,000. Most prefab packages include all the materials needed to construct a home.
It’s essential to check if your prefab package includes any things because they may be included at no extra cost: appliances, windows, doors, flooring, insulation, electrical wiring, finish packages.
Energy Efficiency
In addition to being more affordable, energy-efficient prefabs are environmentally friendly. Because they’re manufactured offsite, they use fewer resources and emit fewer emissions than traditional homes.
The HUD Code sets heating, plumbing, electrical systems, structural design, construction, building codes, fire safety, and energy efficiency. In 1994, the U.S. Department of Housing and Urban Development (HUD) revised its code, so that prefabricated homes had to meet even higher standards than before.
Degree of Customization
Some prefab homes come with as much customization as possible. Others offer little to no customization. It’s up to you to decide what kind of customization you’d like to see.
Many potential homebuyers don’t realize hidden costs such as buying land for building purposes, obtaining permits, and paying customization and designers’ fees.
Related reading:
Table of Contents
