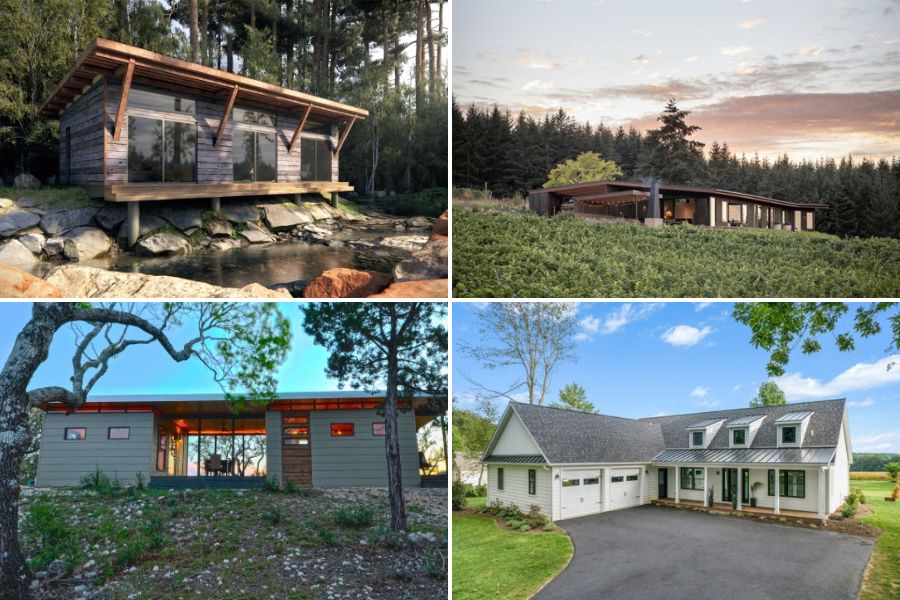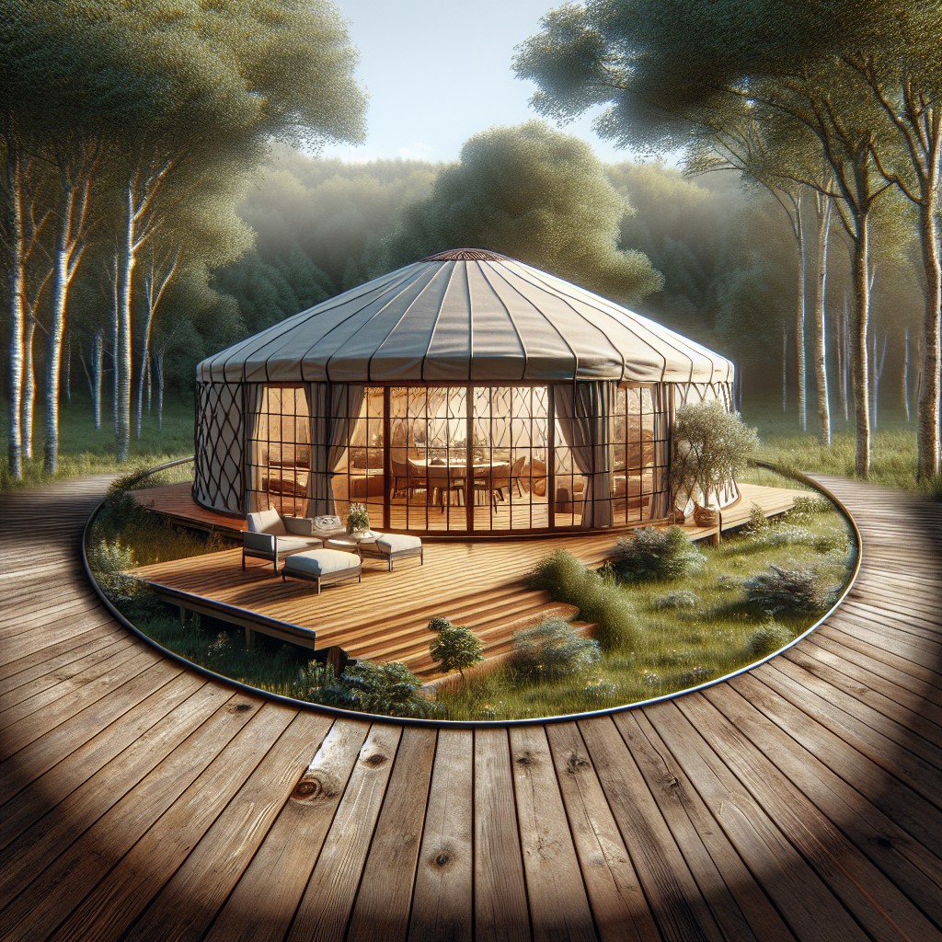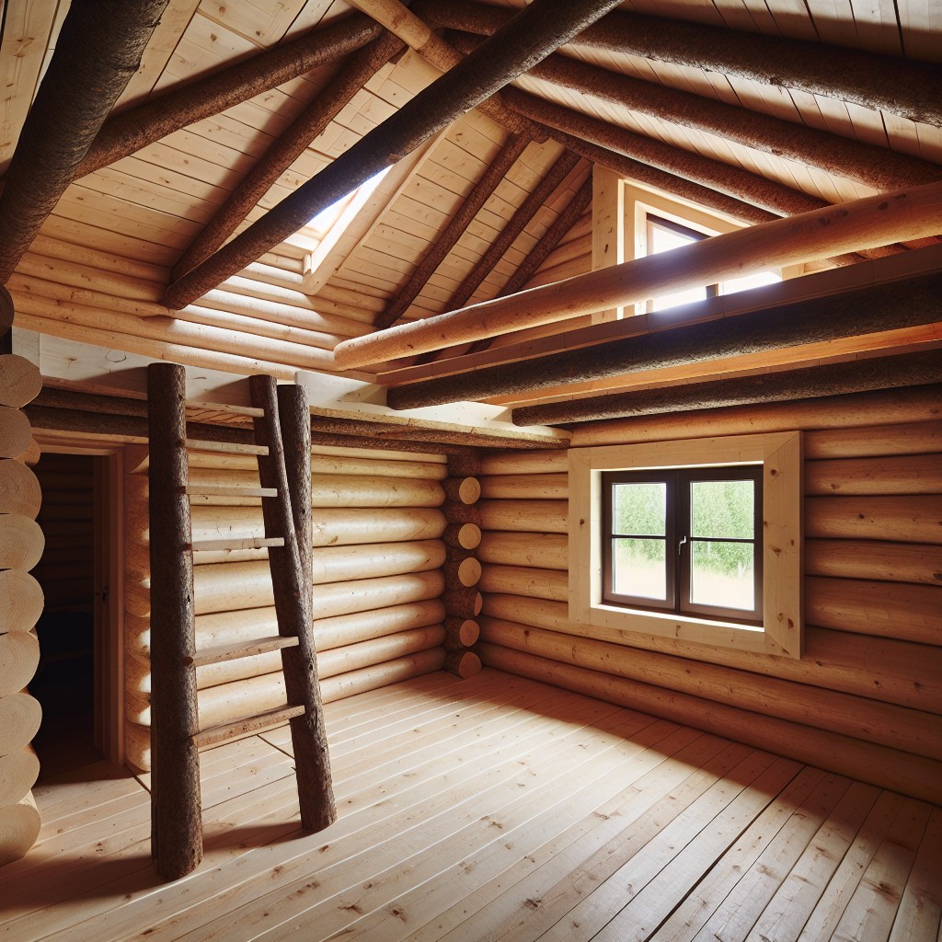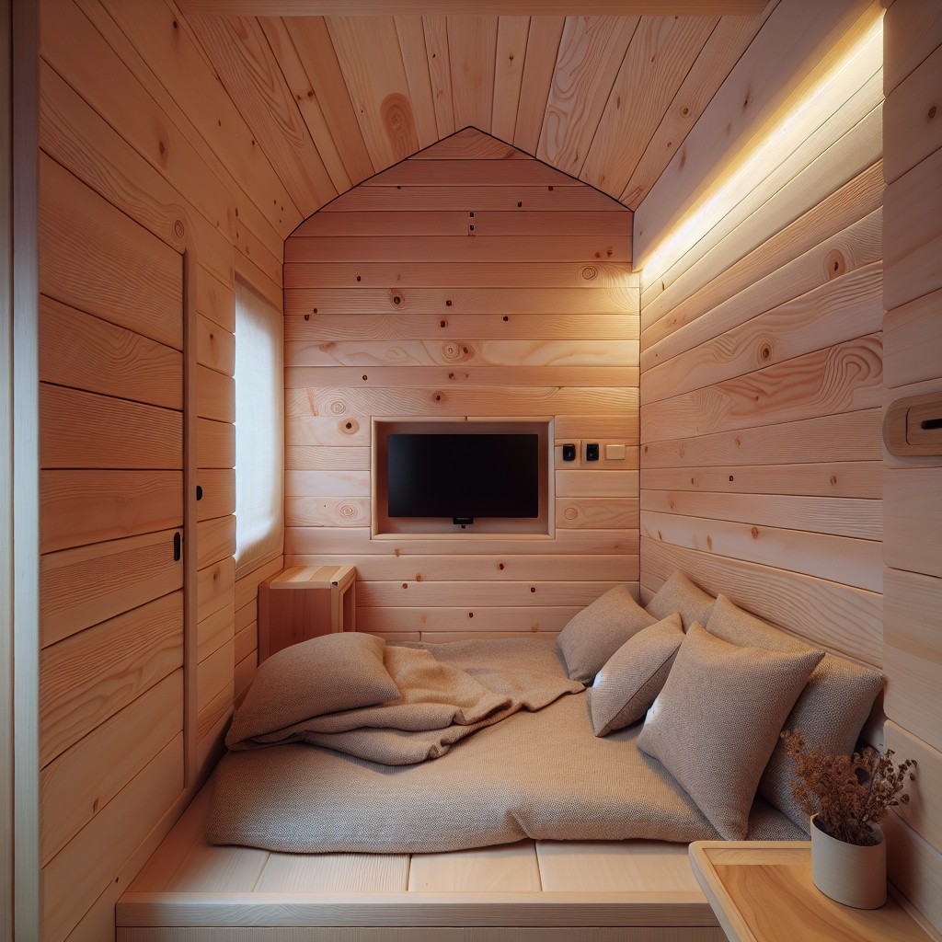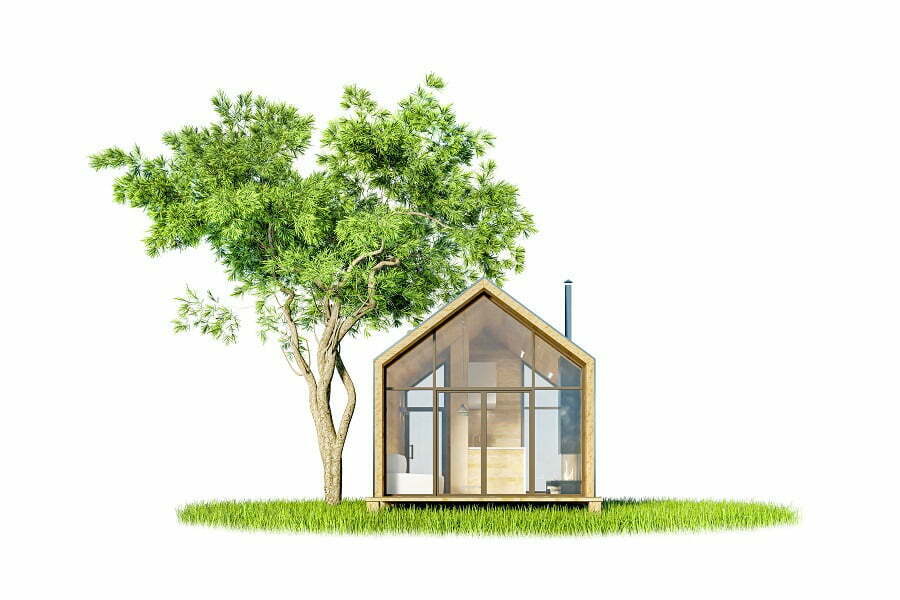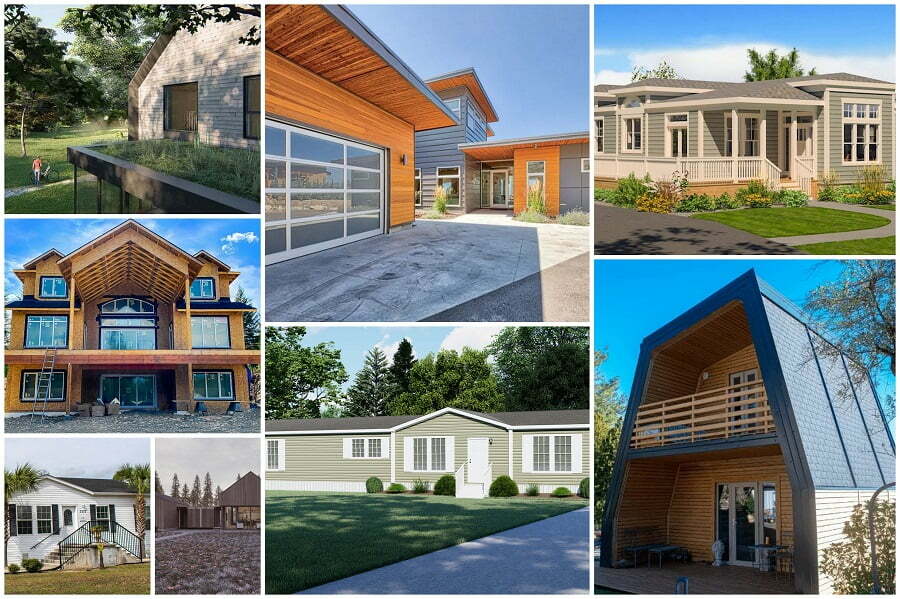Last updated on
A prefab roof is typically made of prefabricated trusses to meet the design and structure of the prefab building. Here’s everything you need to know about them.
The two main types of prefab trusses are flat and pitched. They are then broken down into more specific types by the style of the roof. So when we’re talking about prefab home roofs we are actually talking about the trusses.
We’ll cover these types of trusses, the materials used, and the structural and design impact prefab trusses have on the home’s roof.
Let’s begin.
Prefab Roof Structure
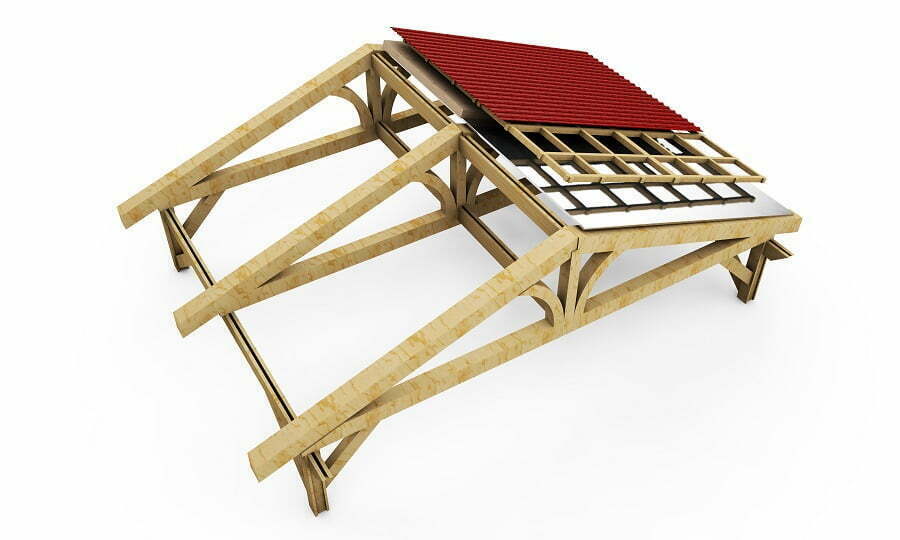
There are many types of roofing structures used in homes and commercial buildings. However, prefab roofs have become increasingly popular in recent years. A prefab roof is made up of trusses.
A roof truss is made up of webs and chords. The interior triangular structures are commonly referred to as webs while the exterior frame members are known as chords. Roof trusses are usually prefabricated to suit the design of the building structure and installed onsite.
Roof trusses also have vertical supports to improve the structural integrity of the whole structure. This is usually a post.
Types of Prefab Roof Trusses
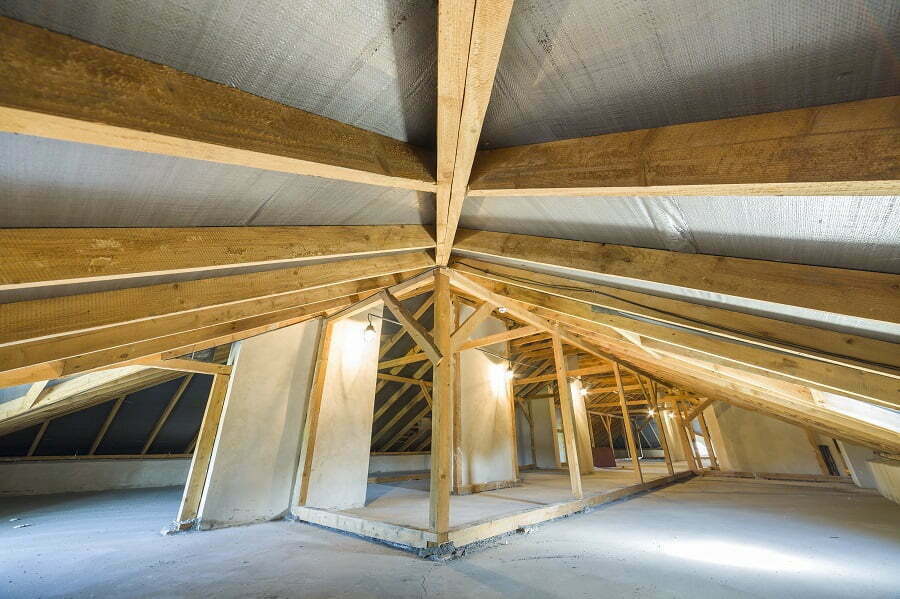
Several types of roofing trusses have been designed over the years and they all have different applications. Below is a list of common prefab roof trusses:
The Attic Truss
This type of truss is commonly used where an attic or extra loft living space is required. This truss system can have a span of up to 25 meters. Most trusses usually have webbing that limits attic space. The attic truss construction seeks to overcome this challenge by providing some attic space in the webbing. The wider the span of the truss, the bigger the attic space will be.
Scissor Truss
This truss can have a span of up to 22 meters. It is best used in homes that require a vaulted ceiling. The bottom chords of the truss are slanted, creating space under the truss system where a vaulted ceiling can be installed.
King Post Truss
This is one of the most common types of truss systems. It is best suited for short-span projects like garage and home additions. The span is between 5 to 8 meters. The truss has a bottom cord, two webbing chords, and a king post at the center. The design is simple and the cost is low, making this truss quite popular for most small projects.
Queen Post Truss
This truss is suitable for residential homes and additions. The span is 8 to 12 meters. The design is similar to the king post truss, but instead of having just a single post at the center, two queen posts are installed some distance apart and connected by a straining member.
Fink Truss
With a span of up to 14 meters, fink trusses are the most widely used trusses in residential home constructions. The webbing in fink trusses has a “W” shape. The position of the webbing provides some storage room for things like water tanks among others.
Girder Truss
This truss is ideal for long spans (up to 20 meters). The girder truss is often used in industrial buildings. They are very strong and stable.
Materials
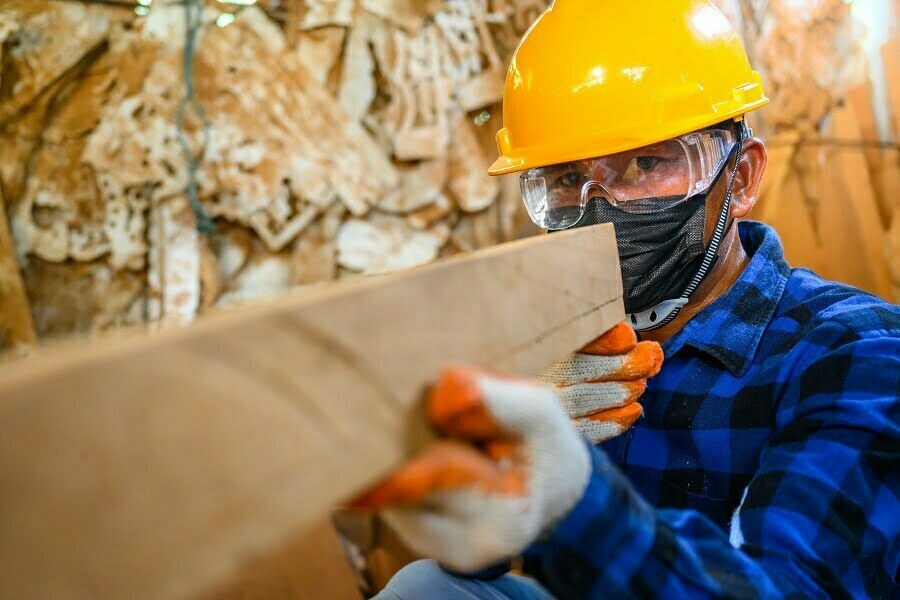
Roof trusses can be made from either wood or metal. Wooden trusses (typically engineered wood) are the most widely used, but aluminum trusses are also quite common. The choice between wood and metal is determined by cost considerations. The beauty of metal trusses is that they have a longer lifespan as well as a higher strength-to-weight ratio compared to wood.
Roof Panels
Roof panels (much like prefab wall panels) are made from a variety of materials. There are metal roof panels, polycarbonate roof panels, and fiberglass roof panels. Roofing panels are basically roofing materials made of large pieces of the materials mentioned above. Metal roof panels have an impressive lifespan of 60 years or even longer. This is the best roofing material to use if you live in an area that does not experience extreme weather, and want a roof that will survive several generations to come.
Flat Roofs
As the name suggests, this roof type is either flat or has a slight pitch, usually less than 10 degrees. Flat roofs were quite common after the second world war because they are easy to design and cheap to build, so many homes could be built during the post-war reconstruction period. The slight pitch in these roofs allows rainwater to flow to the ground easily.
Cool Roofs
If you live in an area that experiences mild winters and hot summer months, you may want to consider installing a cool roof. This is a special type of roof that reflects 60-90% of sunlight. This means that your roof, ceiling, and living space will not be heated up by the heat from the sun during hot summer days.
Regular roofing materials can rise up to 150 degrees Fahrenheit on a hot sunny day. This will force your air conditioner to work harder to cool the house. With a cool roof, however, you can be assured of always staying cool cost-effectively regardless of the temperature outside.
Gable Roofs
Gable roofs are simple inexpensive roofing structures with two slanted sections that meet at the top to form an inverted “V” roofing structure. The pitch of a gable roof can vary greatly. It is best suited for areas with a cold or temperate climate.
Hip Roofs
This is a roof with all the sides sloping towards the walls. There is no gable. The roofing structure looks like a pyramid with a ridge on top and slanting roofing sections on all sides. Hip roofs are quite popular all over the world and come with two triangular sections and two trapezoidal sections.
Dormers
A dormer is a protruding roofed structure containing a window. Dormers are used to increase loft space and are the primary elements of loft conversion. Over the years, many different types of dormers have been designed to complement different types of architecture.
Ceilings
Every building must have a ceiling to separate the living or working space from the roofing structure. Ceilings also play an important role in interior design and HVAC. There are many types of ceilings for different types of buildings. They include; cove ceilings, vaulted ceilings, coffered ceilings, flat ceilings, cathedral ceilings, and dropped ceilings among others.
Roof Insulation
The key to having an energy-efficient home lies in proper insulation. Attic or roof insulation helps to separate the indoor and outdoor environments to ensure heated air in the house does not escape to the outside.
During hot summer days, roof insulation prevents heat from the roof from heating up the space inside the house. Fiberglass and polyethylene are good examples of roof insulating materials.
Make sure your roof insulation meets the recommended R-value for your climate zone.
The Cost
The cost of roof installation depends on a variety of factors. The type of roof selected, roofing materials, choice of the installer, and size of your home are the main factors affecting the cost of installation. The typical price per truss is $35 to $150.
Be sure to shop around to find the best installer for your needs.
FAQ
Sloped pitched: Slopes are the most commonly found roof support systems. These are typically made of metal (galvanized steel) and are installed using a crane or similar heavy equipment. Flat truss: Flat roofs are usually supported by trusses that are built into the roof structure. Trusses are strong but require more time and effort to install than slopes.
Prefabricated rafters are trusses manufactured in factories instead of being cut from logs.
Purlins are vertical beams that run along the length of the roof. They help to hold the roof together and provide stability.
Related reading:
Table of Contents
