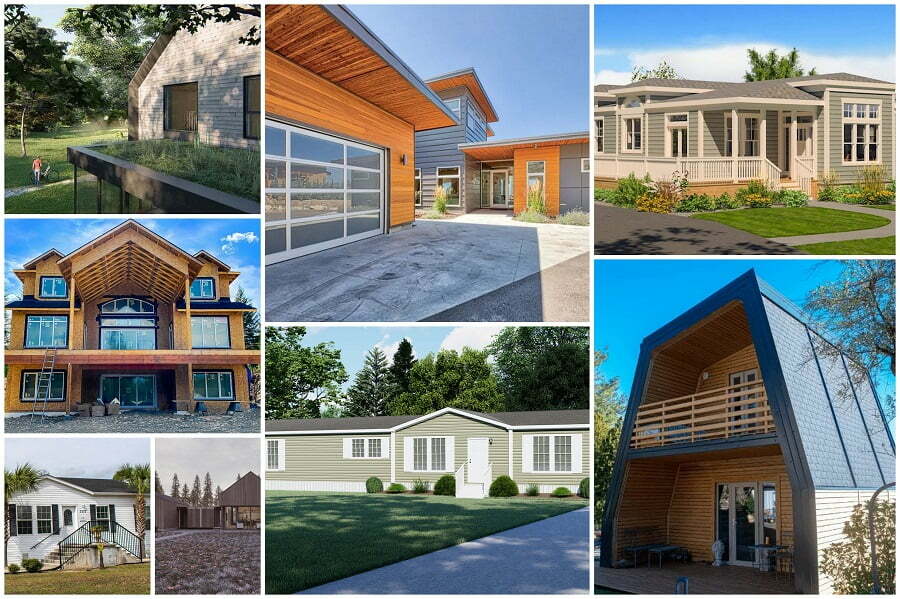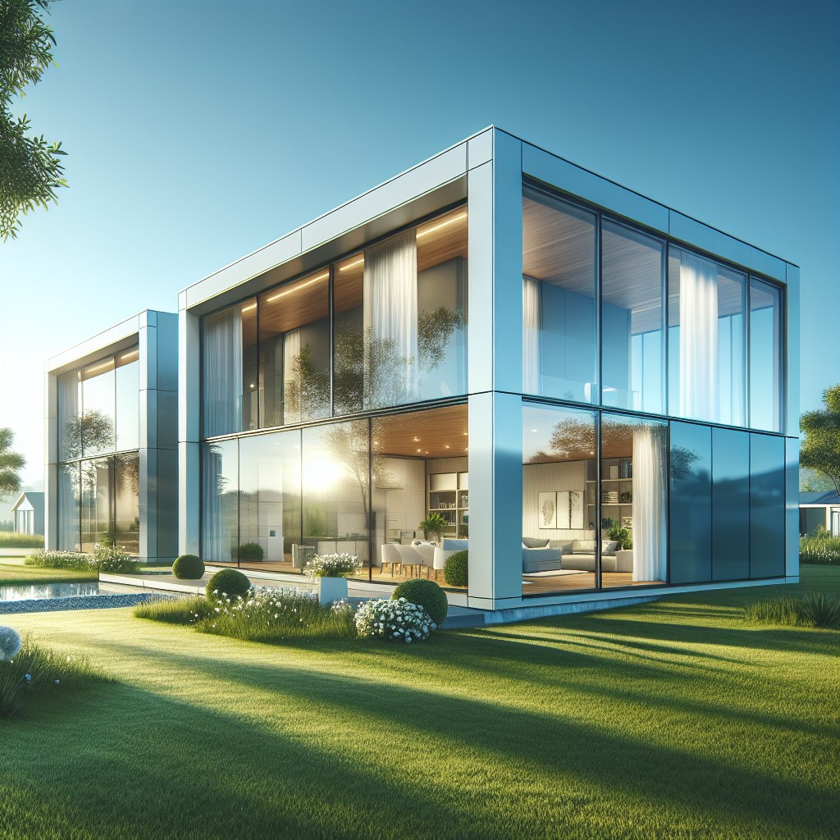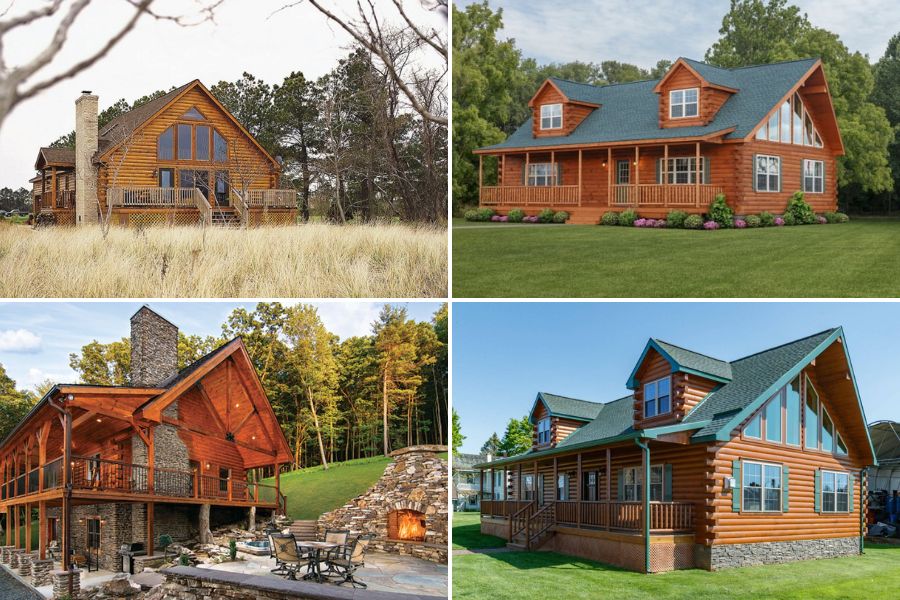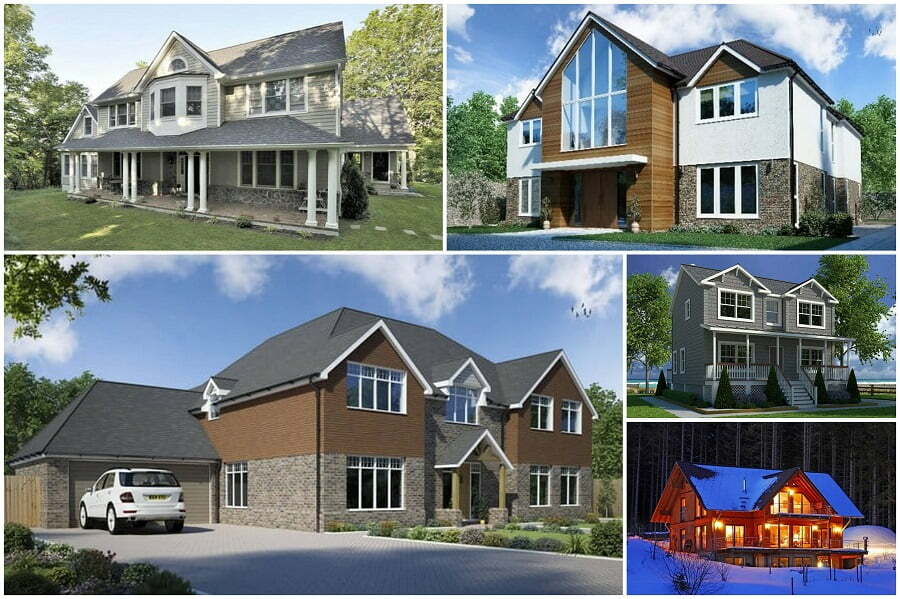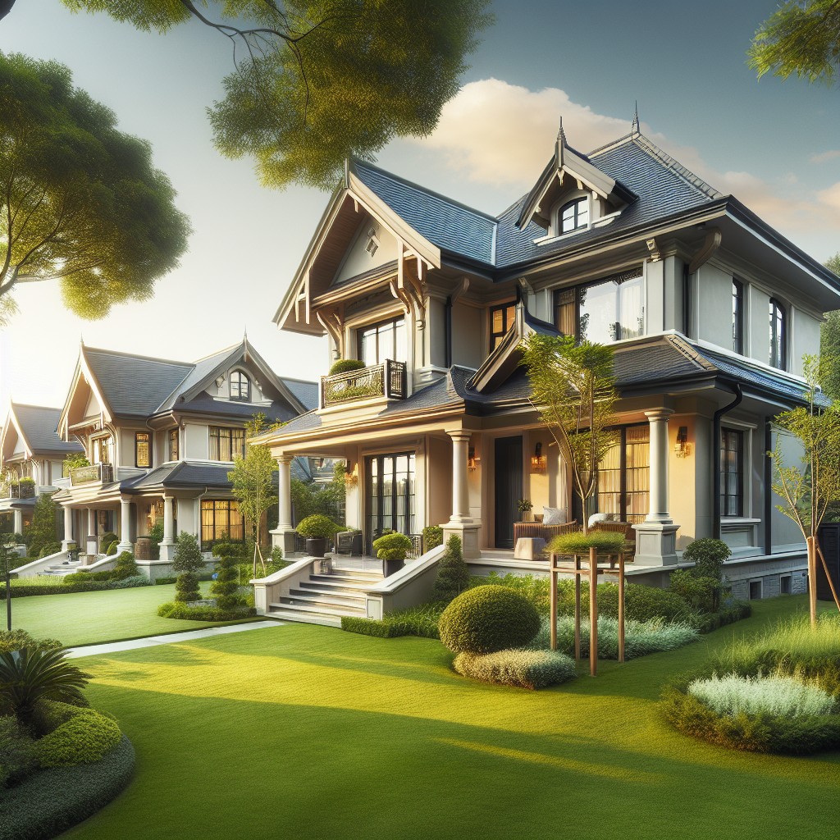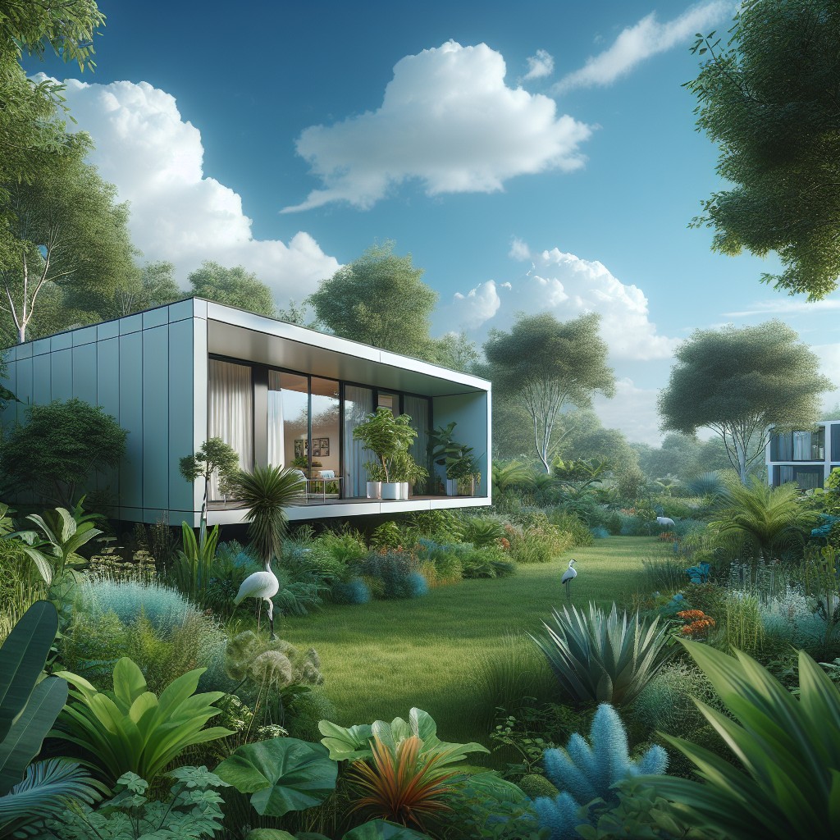Last updated on
Looking for prefab floor plans for your dream home that happens to be prefabricated. There’s a lot to choose from. Here are the main types. Read on!
It all starts with plans. You want to design the perfect prefab home and it’s especially true when it comes to prefab homes. You need the right floor plans.
Now, there are a lot of prefab floor plans to choose from. The great part is that often you can choose the plans and get your home prefabricated according to those blueprints. But what if you want more customization?
We have devised this article to help you get your way around the different types of prefab floor plans and their parts. That way you can be prepared before you commit to anything.
Prefab Home Plans
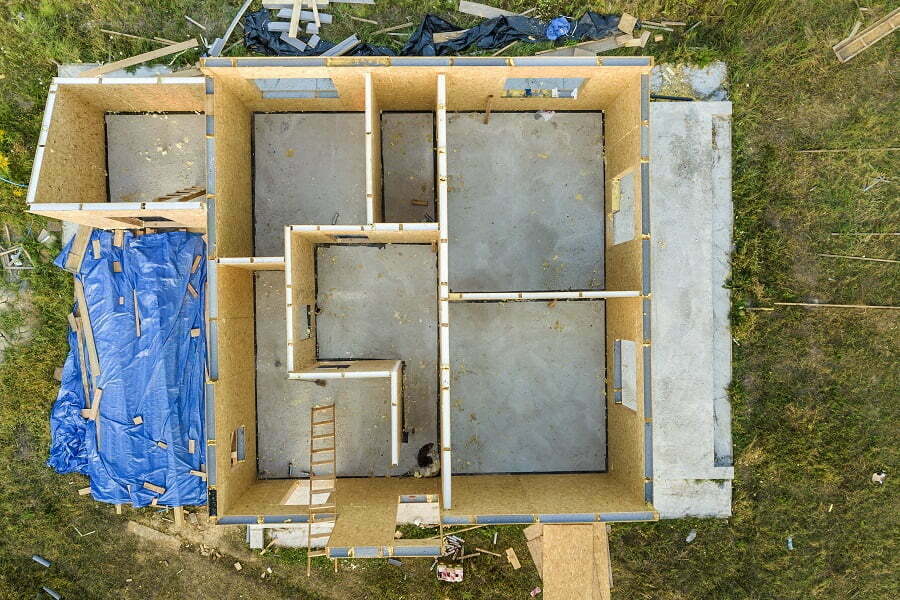
The prefabricated house is a type of building that has been manufactured in factories and then transported to the site where it will be erected.
The factory-built houses are usually cheaper than traditional homes, but they can also take longer to build because of their size. They have become popular with people who want to save money on construction costs or prefer not to work themselves.
Prefab homes are prefabricated houses that can be built quickly and cheaply in remote areas without access to building materials. They are usually constructed using standardized components, such as steel frames, concrete foundations, pre-cut windows, and prefab doors.
There are many different types of prefabs available today: some are designed for permanent use while others are intended only for temporary occupation. Some prefabs are made from wood, metal, plastic, glass, composite material, etc., depending upon what kind of environment you live in.
Prefab homes may be used for residential purposes or commercial uses. There are even prefabs that are specifically designed for recreational purposes like vacation cottages.
Another great thing about prefabricated houses is the savings they offer. By purchasing a kit, buyers save money on material costs, installation fees, and permits.
Some kits include windows, doors, cabinets, countertops, sinks, toilets, showers, etc., so customers don’t need to purchase additional items. Kit builders usually sell their finished projects directly to consumers, but sometimes they opt to sell to contractors or real estate agents.
A selection of prefab floor plans is available. We have set out some incredible examples here.
Modular Home Floor Plans
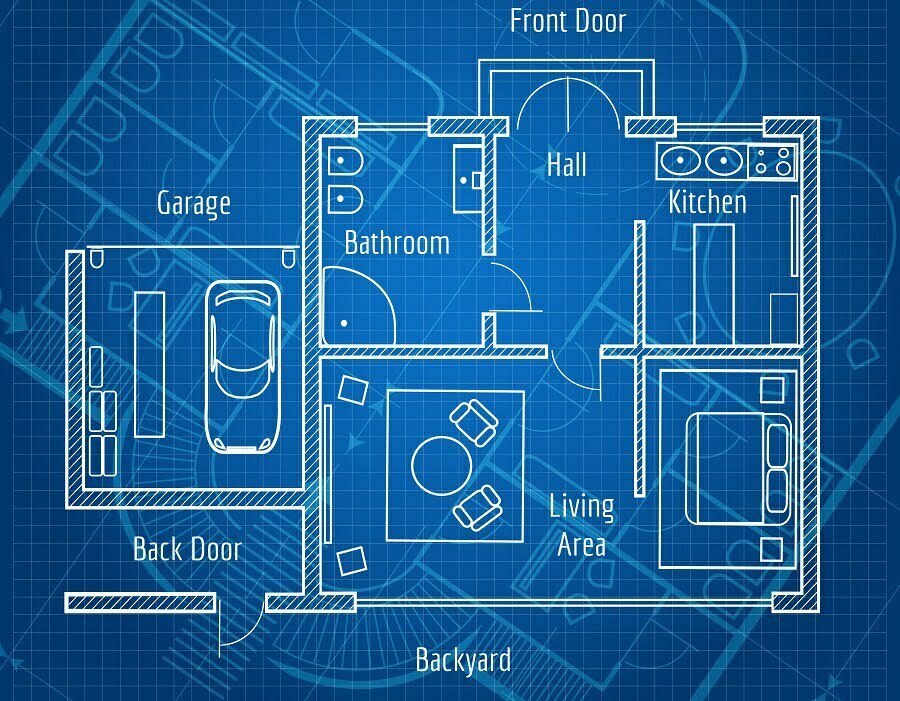
An independent contractor assembles a modular home rather than being shipped fully finished at its final destination. Modules arrive at your location already connected, so all that needs doing is connecting them into place.
This means less time spent waiting around for things to get delivered and more time getting on with living! It’s great if you’re moving house and don’t know exactly how much space you’ll need until you’ve moved in.
A typical module consists of two walls, a roof structure, and often a foundation wall. These modules come in various sizes and shapes, including square, rectangular, L shaped, U shaped, round, octagonal, triangular, trapezoidal, hexagon, pentagon, and polygonal.
Most modern modular buildings are either single-story or double-story structures. However, some older designs were multi-story units.
Another advantage of modular design is that it allows homeowners to customize their new homes according to their preferences.
For example, instead of buying a particular model of kitchen appliances, homeowners could choose to buy individual pieces of equipment and assemble them into a custom unit.
Architectural Options
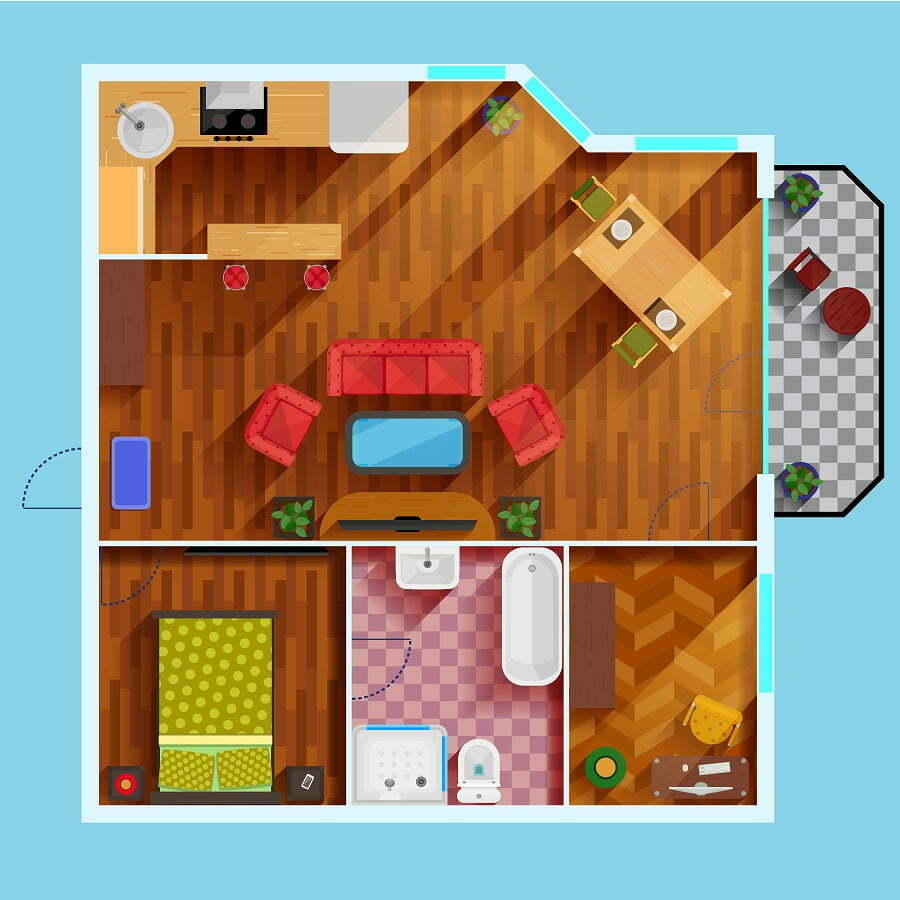
Prefab floor plans are a type of architectural design that allows constructing a building in a factory setting. This means that the building can be constructed offsite, then transported to its final location, and assembled on site.
The process involves designing the building’s exterior appearance first, followed by interior planning. The designer will create drawings showing the layout of rooms and furniture placement within each room.
Once completed, the architect sends their plan to a manufacturer who creates a blueprint based on the original drawing. Afterward, the blueprint is sent back to the architect for approval before production begins.
When complete, the manufactured product is brought to the job site and installed.
This method has several advantages over traditional methods of building, such as brick and mortar construction.
- First, there is no waste since everything is produced beforehand.
- Second, the entire project takes place indoors where weather conditions do not affect the progress of the work.
- Third, the manufacturing company provides workers to install the products once they have been built.
- Fourth, the materials needed to build the project are readily available.
- Fifth, the overall costs associated with producing the building are lower because fewer resources are required.
- Finally, the result is aesthetically pleasing due to the uniformity of the components used throughout the project.
Prefab Family Room
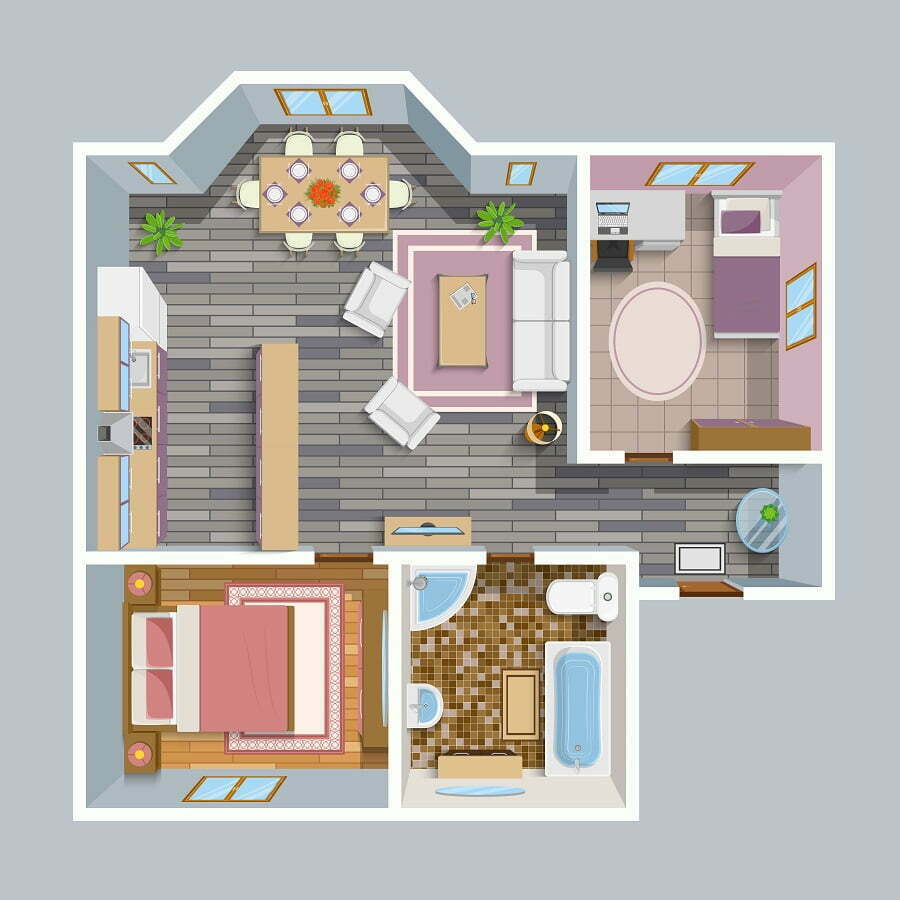
In addition to being an economical way to construct a house, prefabs also provide many benefits to families living in them.
One benefit is privacy. Since all house parts are made simultaneously, family members cannot see what others are doing inside the house.
Also, if children want to play outside without disturbing adults, they can go out through the garage door, which separates the kids from the rest of the house.
Prefab Kitchen
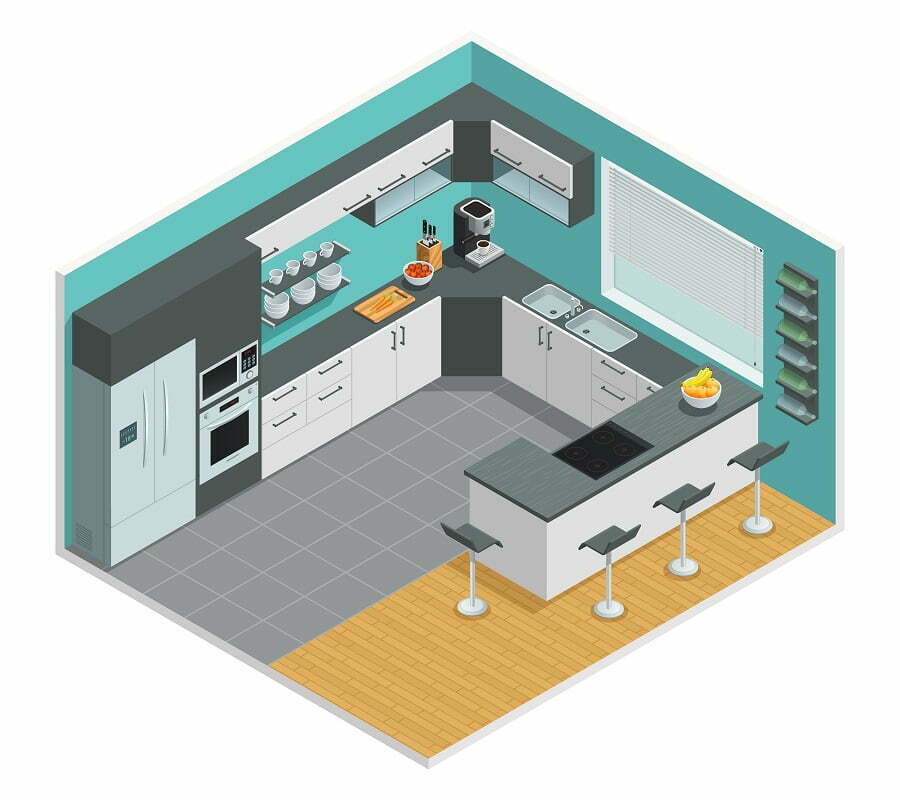
Another essential feature of prefabricated houses is flexibility. Because the whole house is prebuilt, owners can easily change things around.
Later on, they may decide to add more bedrooms, move the bathroom closer to the master bedroom, or even change the existing space.
It can be replaced if something needs replacing, like a windowpane, rather than tearing down a part of the house. Prefabrication makes remodeling easier too.
Prefab Dining Room
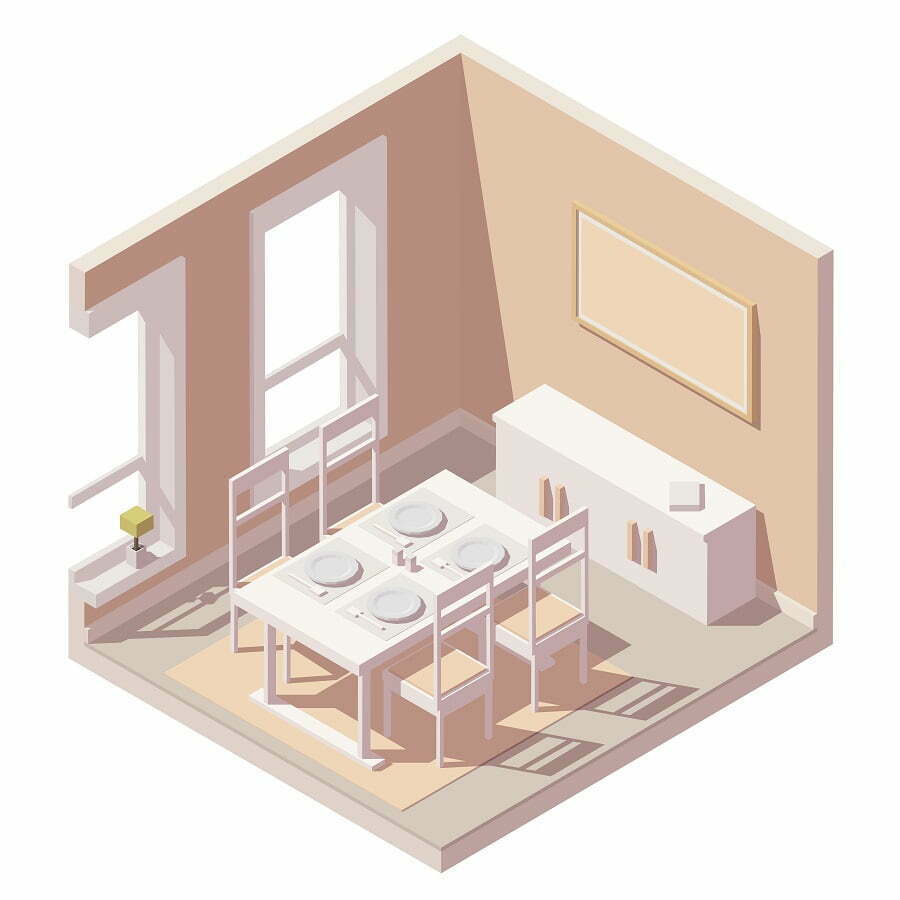
Finally, prefabrication offers convenience. Instead of spending hours driving to different stores to find the right supplies, people can drive to the nearest warehouse and pick up whatever they need. It saves money and time.
Prefab Office Space
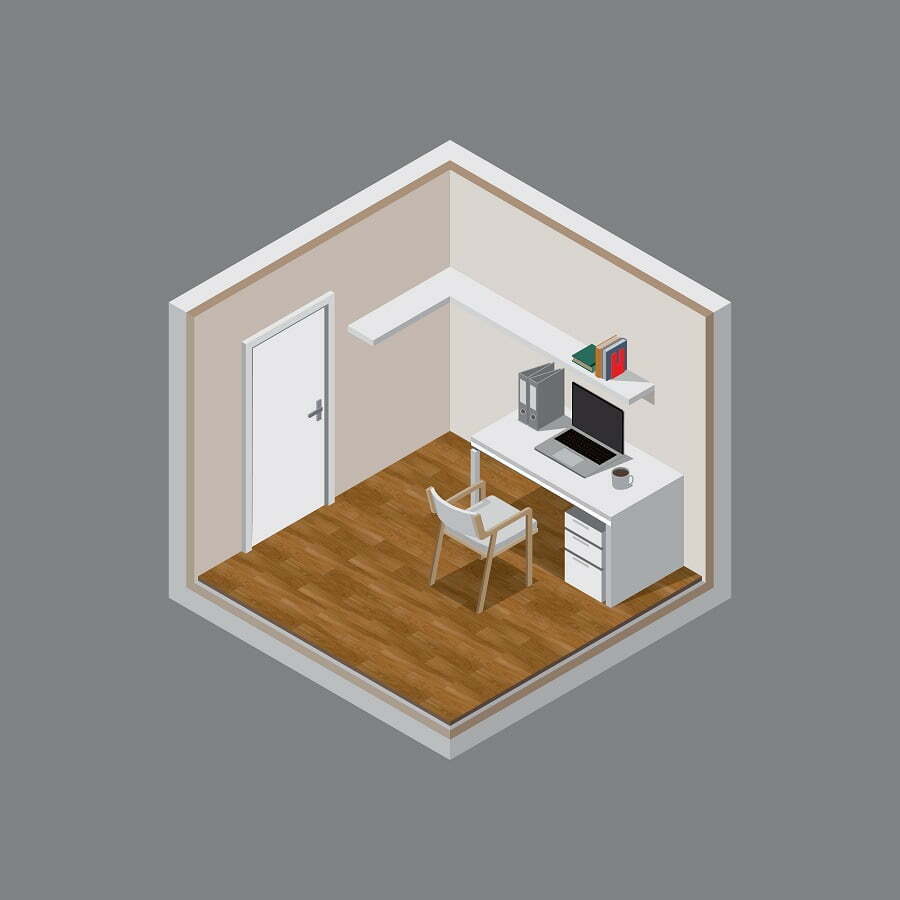
There are many other reasons why prefab office ADUs are becoming increasingly popular. For example, some homeowners prefer this option because they can separate their work-life and daily life when they work from home.
Others enjoy that they don’t have to worry about finding contractors to help them finish the project. Still, others appreciate how easy it is to customize these types of buildings.
In short, prefabrication gives people the freedom to choose exactly what kind of home they would like to live in.
Prefab Ceilings
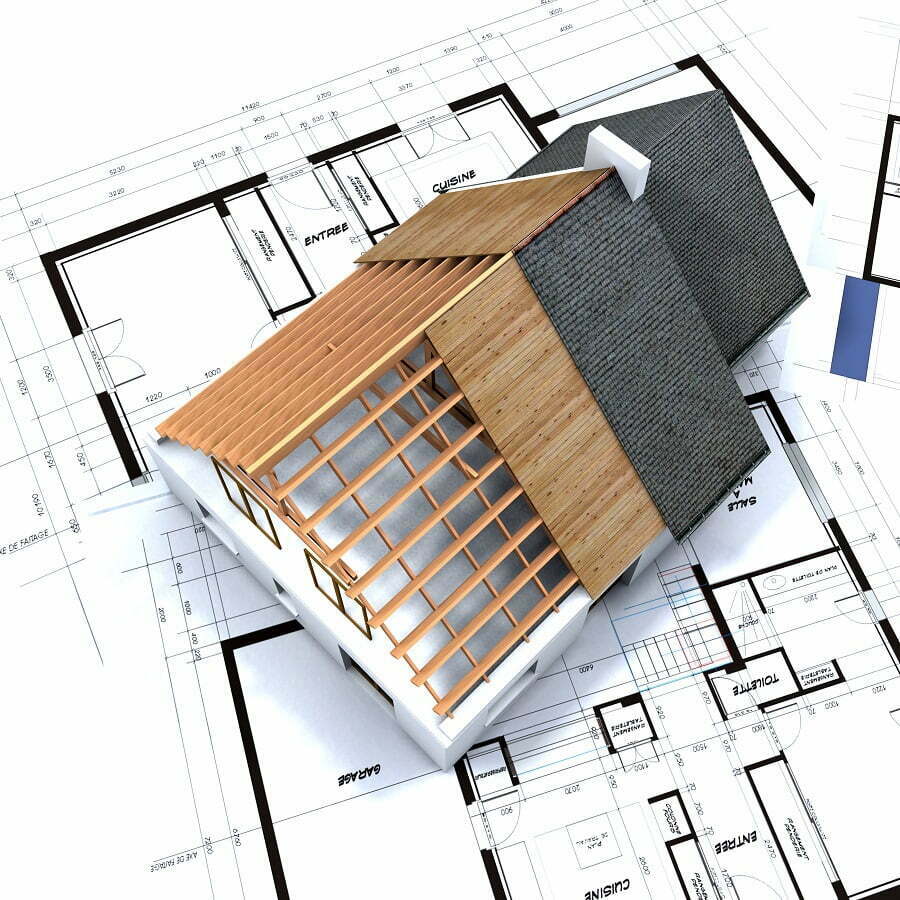
When you’re looking for a new home, you’ll probably spend most of your time thinking about the features that matter most to you. But did you know that the design of your ceiling could impact your comfort level?
Modular Construction
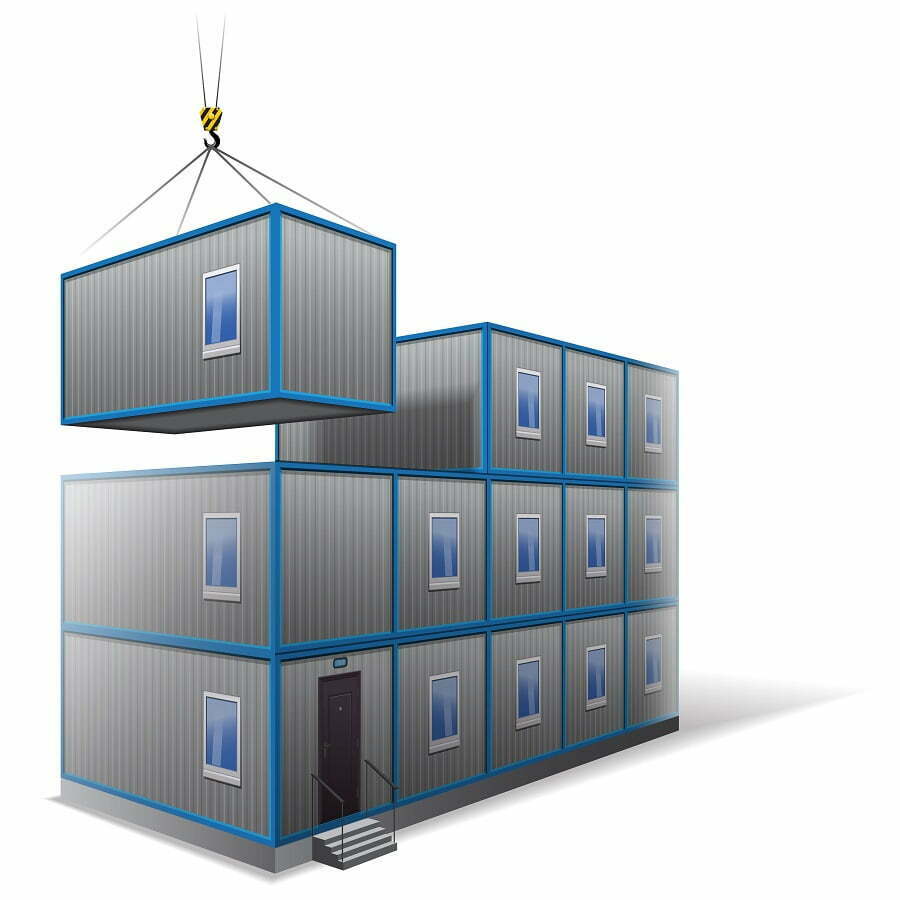
The modular concept was developed by architects who wanted to create affordable housing units while maintaining high-quality standards.
The idea behind modular construction is simple: instead of constructing each unit individually, builders assemble smaller pieces until the desired structure is complete.
This process allows for faster production times and less wasted material. Modules come in various shapes and sizes so that they can fit any interior layout. Some modules include walls, floors, roofs, doors, windows, stairs, etc.
Doors in Prefab Floor Plans
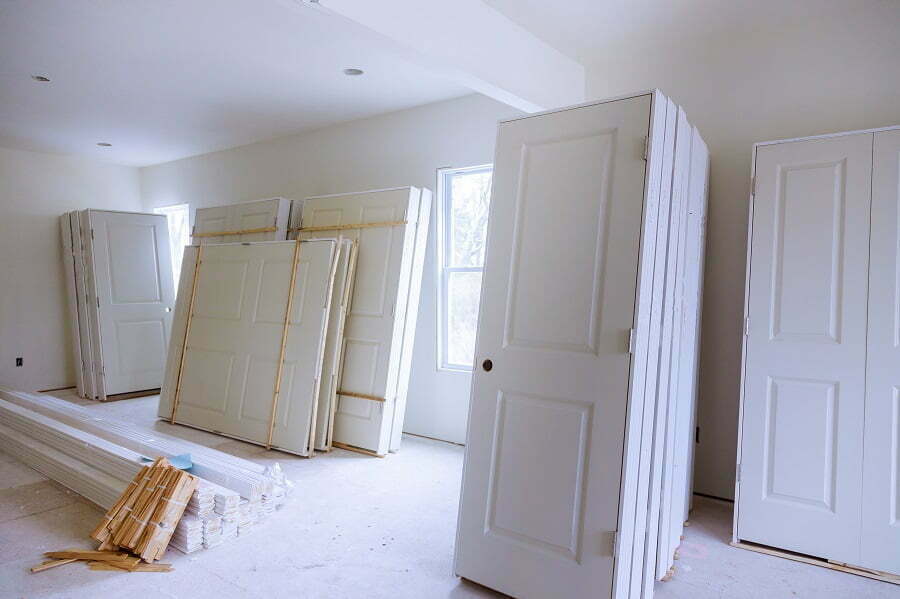
Doors are openings in walls that allow people to enter or exit a room. They can be made of wood, metal, glass, plastic, or any other material. Doors usually open inwardly, but there are exceptions, such as sliding patio doors.
When designing a building with modular components, designers must consider where the entrances will be located. Will they be placed near the front of the building or toward the back? How big should the entrance be? What materials do we use?
These questions become very important during the planning stages of a modular home.
Prefab Loft Floor Plan
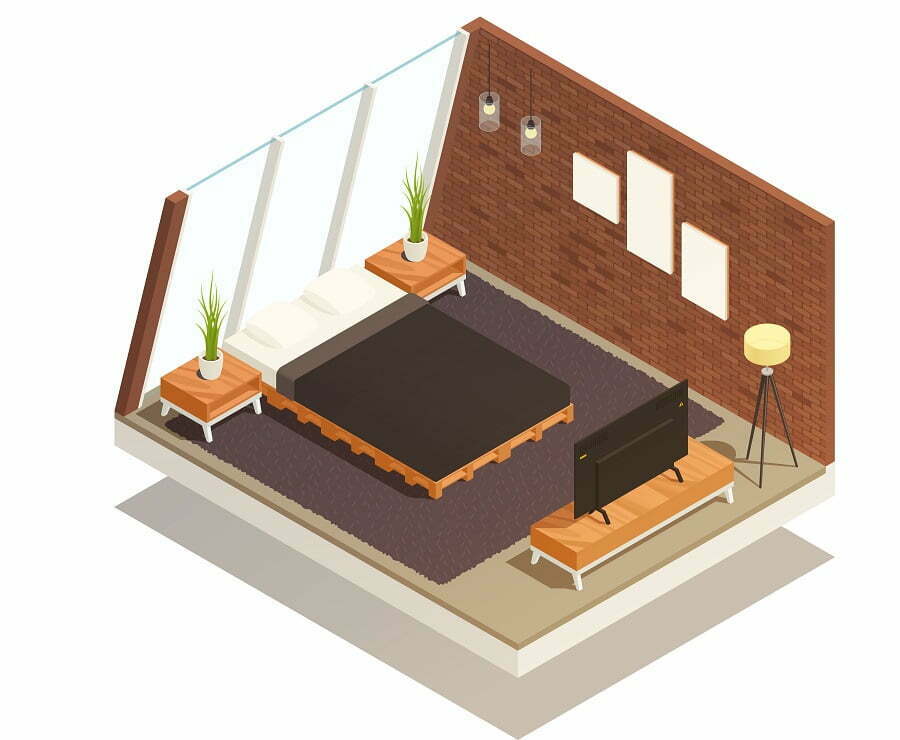
A loft is an area above the living spaces found inside a traditional home. Lofts offer additional sleeping areas and storage options. Most lofts also contain skylights which provide natural light throughout the day.
There are several ways to incorporate a loft into a modular home. One option is to build the entire loft first and then attach it to the rest of the house after installation.
Another way is to install the roof before attaching the loft to the main portion of the house.
Two-story Prefab Home Floor Plan
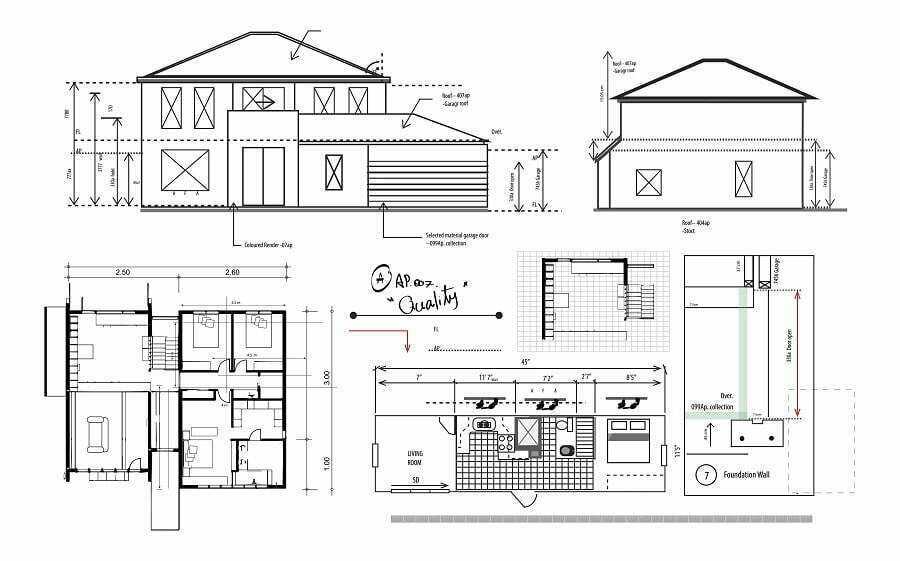
A two-story prefab home has one floor on top of another. It may seem strange at first glance, but if you think about it, it makes sense. If you were to construct a large building from scratch, wouldn’t you want to start with something sturdy?
Why not make sure everything is built correctly before adding more layers? Two stories give you plenty of space to work without having to worry about whether or not the foundation is strong enough.
Prefab Butterfly Roofline
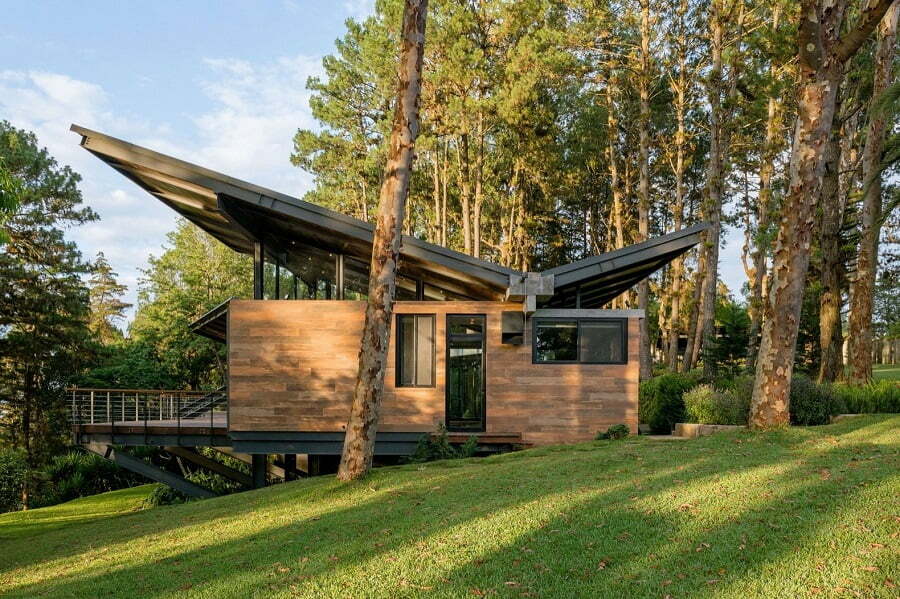
Butterfly roofs are typical in modern prefab architecture. Their unique shape provides many benefits, including increased insulation, better energy efficiency, and improved aesthetics.
Many butterfly roofs feature multiple wings that extend outward from the center point. Each wing contains its own set of gables and dormers. The result is a beautiful yet functional roofline.
Prefab Foundation
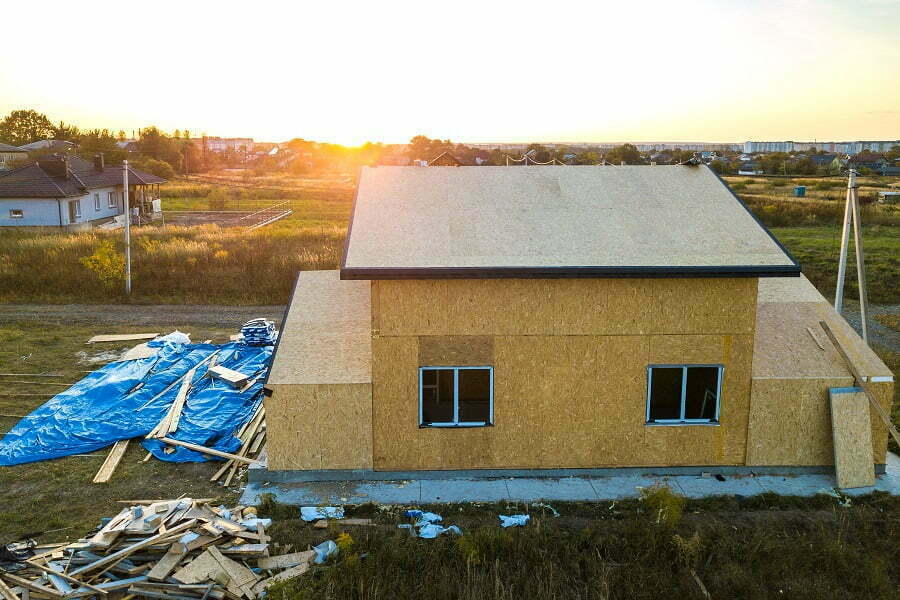
Foundation refers to the base upon which your home rests. A good foundation ensures that your home won’t sink or shift over time. In addition to providing stability, foundations help prevent water damage and mold growth.
You don’t have to hire professionals to lay down concrete slabs; all you need is some essential tools like shovels, wheelbarrows, and cement mixers. Before beginning construction, you should determine what kind of soil you’re working with.
Prefab Floor Plans According to Building Codes
Building codes vary depending on location. For example, most states require homes to meet specific fire safety requirements. However, these regulations aren’t consistently enforced equally across the country.
As a general rule, however, buildings constructed within cities tend to follow stricter guidelines than those outside city limits. Cities typically regulate how tall structures can get and how close they can be to neighboring properties.
Other factors that affect building code compliance include local zoning laws, flood zones, and proximity to bodies of water.
Related reading:
Table of Contents
