Last updated on
5-bedroom prefab homes are large with plenty of living space. Here are the top manufacturers that build them.
There are many different types of prefab homes available on the market today. Some companies specialize in small starter homes, while others offer large luxury homes.
Some companies offer customizable floor plans to meet the specific needs of their customers. The companies featured in this article specialize in large modular and manufactured homes, specifically 5-bedroom homes.
These homes are typically 2-story (though there are a few single-story models.) They have multiple bathrooms, roomy kitchens, and living rooms (often with additional dining and family rooms.)
This is our digest for prefab homes with floorplans this large.
Design Build Modulars
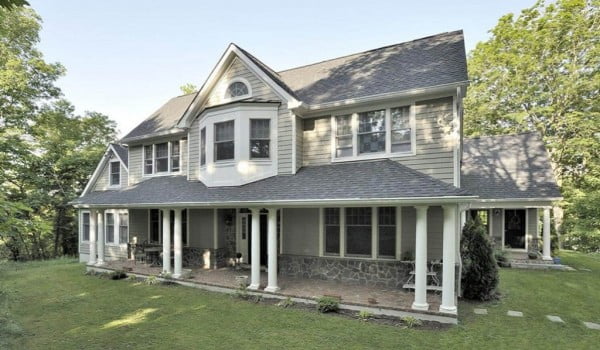
Prefab homes: designbuildmodulars.com
Sizes:
- 5,000 sqft (with 4.5 baths)
- 7,300 sqft (with 6 baths)
- 2,869 sqft (with 3.5 baths)
- 4,000 sqft (with 4.5 baths)
Design Build Modulars is a leading manufacturer of modular homes in the United States. They have built a reputation for quality, value, and customer satisfaction.
The modular homes are designed to meet or exceed the local building code requirements in your area. They offer a wide variety of floor plans, from small starter homes to large luxury homes.
Design Build Modulars can also customize any floor plan to meet specific needs. Some of the features that the homes offer include energy-efficient windows and doors, 9′ ceilings on the first floor, granite countertops, hardwood floors, etc.
C-8108 by Hawk Homes
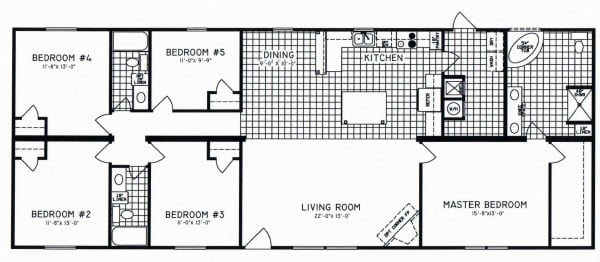
Prefab home: hawkshomes.net
Size and cost: Hawks Homes offers a variety of modular and manufactured homes in a range of sizes and price points. Their homes start at around $50,000 and go up to around $100,000.
Hawks Homes is a manufacturer of modular and manufactured homes in Arkansas. They offer a variety of floor plans, including 5-bedroom, 4-bedroom, and 3-bedroom options.
Some of their homes feature open layouts with large utility rooms, while others have more traditional layouts with smaller bedrooms and bathrooms. All of their homes are built to meet or exceed local building codes and come with a warranty.
C-3205 by Hawk Homes
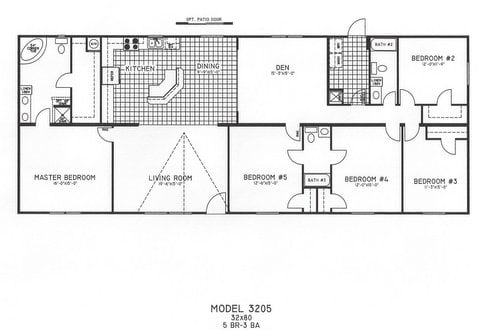
Prefab home: hawkshomes.net
Hawks Homes is a manufacturer of modular and manufactured homes in Arkansas. They offer a variety of floor plans, including five-bedroom options.
Hawks Homes offers a variety of floor plans, including five-bedroom options. Their homes are built with quality materials and construction methods, and they offer financing options to make purchasing a home more affordable.
The cost of a Hawks Home will vary depending on the size and floor plan that you choose. However, their homes are generally more affordable than traditional stick-built homes.
Their homes are built with quality materials and construction methods, and they offer financing options to make purchasing a home more affordable.
Castle Pines by NC Custom Modulars
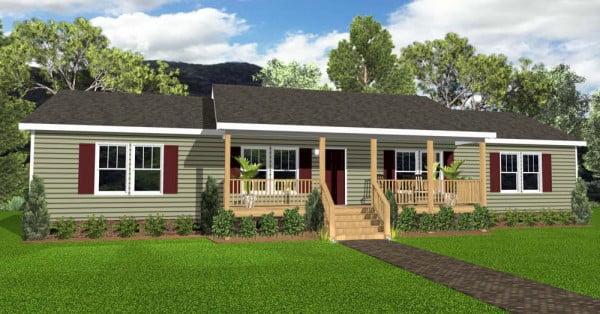
Prefab home: nccustommodulars.com
Size: The home is 2,039 square feet.
The manufacturer is Carolina Custom Homes of Burlington, and the prefab house is a one-story ranch with 5 bedrooms and 5 bathrooms.
TNR-4686W by Jacobsen Homes
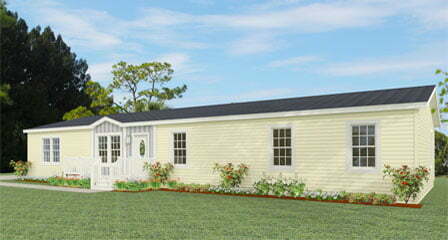
Prefab home: jachomes.com
Size: TNR-4686W is a 32′ x 68′-8″ and 2,085 sqft manufactured home.
The model by Jacobsen Homes is a unique and stylish manufactured home that offers plenty of space for a family with up to five bedrooms and three bathrooms. This home also features two living rooms, three bathrooms, and exterior dimensions of 32′ x 68′-8″.
Lintons 5-Bedroom House Design by Solo Timber Frame
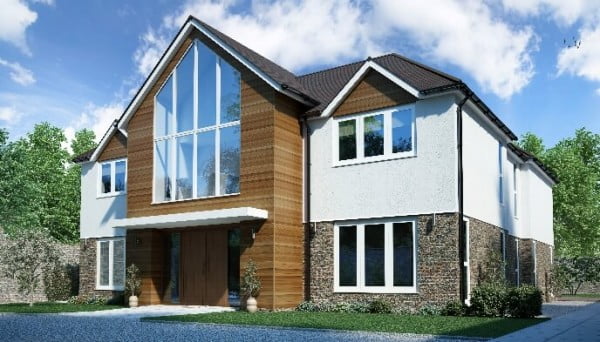
Prefab home: solotimberframe.co.uk
Size and cost:
- 4,368 sqft
- Kit cost from $160,000.
The Lintons is a large five-bedroom, four-bathroom, 2-story detached house with very adaptable accommodation incorporating his and hers dressings rooms. The entrance hall and galleried landing are very grand, and the ground floor leads you to a huge open-plan kitchen, breakfast room, and family room.
The combination of smooth render and timber cladding give a very contemporary feel, but the house could sit comfortably among much older housing.
Vachery 5 Bedroom House Design by Solo Timber Frame
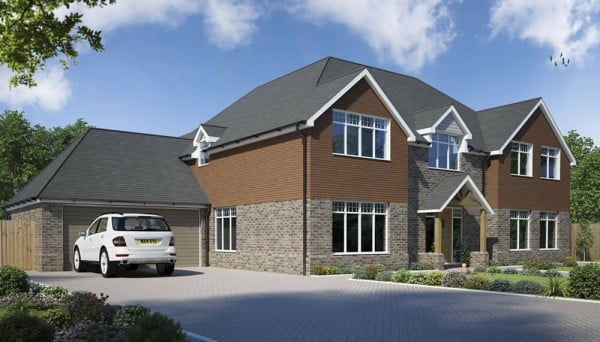
Prefab home: solotimberframe.co.uk
Size and cost:
- 5 bedrooms
- 4 bathrooms
- 4,433 square feet
- Kit cost from $160,000 to build.
The Vachery 5-Bedroom House Design is a large, executive-style home with five bedrooms and four bathrooms. It features a welcoming entrance hall, downstairs bathroom and family room, and a large kitchen/dining area.
The house has a footprint of 237 square meters and a ridge height of 8.5 meters.
Triumph by Clayton Homes
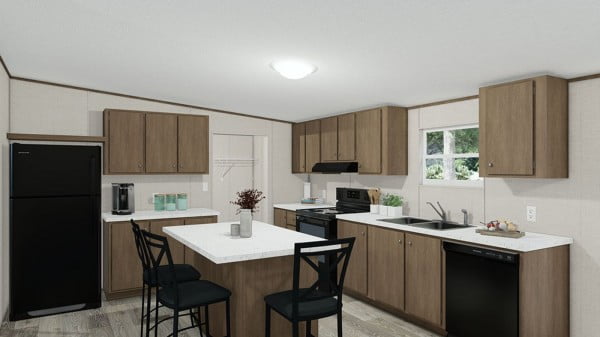
Prefab home: claytonhomes.com
Size and cost:
- 5 bedrooms
- 3 bathrooms
- 2,001 sqft.
The Clayton Homes retailer will be able to help you select the perfect prefab home for your needs. The homes are available in a variety of sizes and layouts and can be customized to include features like energy-efficient appliances and sustainable building materials.
Tradition 3268B by Clayton Homes
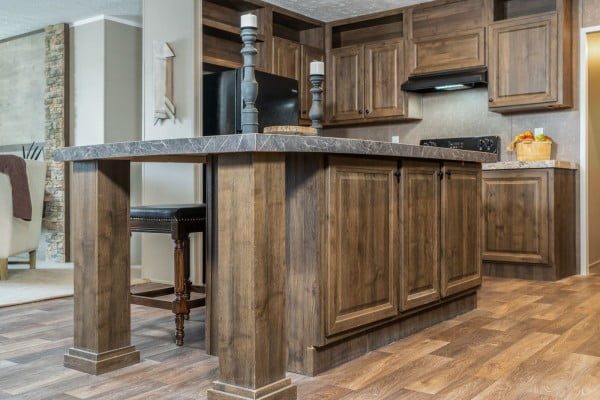
Prefab home: claytonhomes.com
Size and cost:
- 5 bedrooms
- 3 bathrooms
- 2,040 sqft.
The Clayton Homes retailer will be able to help you select the perfect prefab home for your needs. The homes are available in a variety of sizes and layouts, and can be customized to include features like energy-efficient appliances and sustainable building materials.
They are committed to quality craftsmanship and customer satisfaction, so you can rest assured knowing that your new home will be built to last.
The Eagle 76 by Clayton Homes
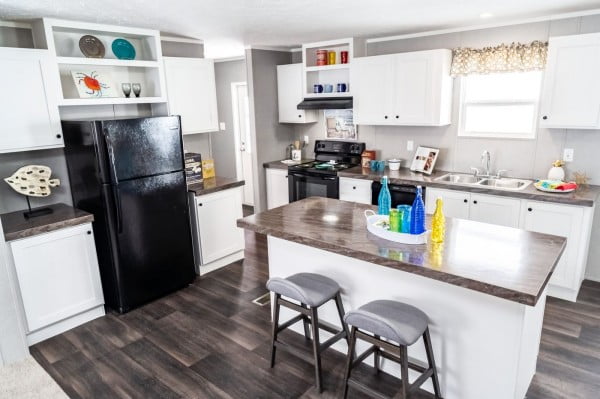
Prefab home: claytonhomes.com
Size and cost:
- 5 bedrooms
- 2 bathrooms
- 2,001 sqft.
This Clayton Prefab home is a modular home that is built off-site in a factory setting. The prefab homes are then transported to the building site and assembled by a team of trained professionals.
A Clayton Prefab home is a great option for those who want a high-quality, energy-efficient home that is built quickly and efficiently.
The Super Saver Benbrook 5 by Palm Harbor Homes
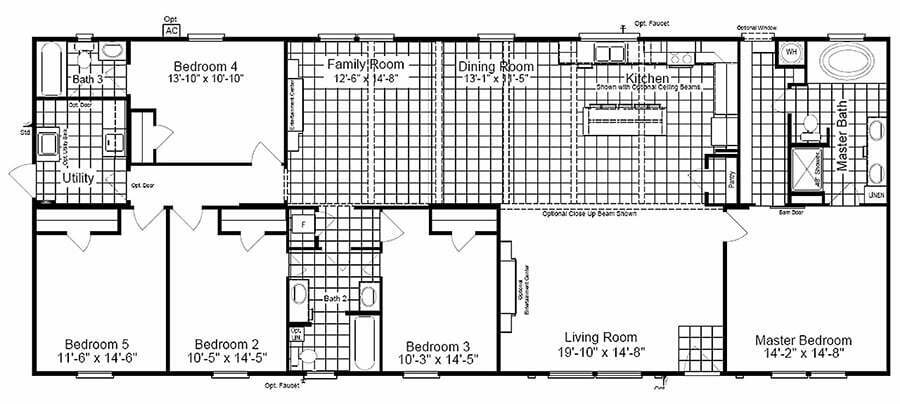
Prefab home: palmharbor.com
Size and cost:
- The Super Saver Benbrook 5 SA30765B is priced at $399,900.
The Super Saver Benbrook 5 SA30765B is a five-bedroom, three-bathroom home that features an open living area with a large island kitchen, a kitchen pantry, and a social entertainment bar. The home also includes walk-in closets in the master suite and a glamour master bath with a 48″ shower.
Waters Edge by Champion Homes
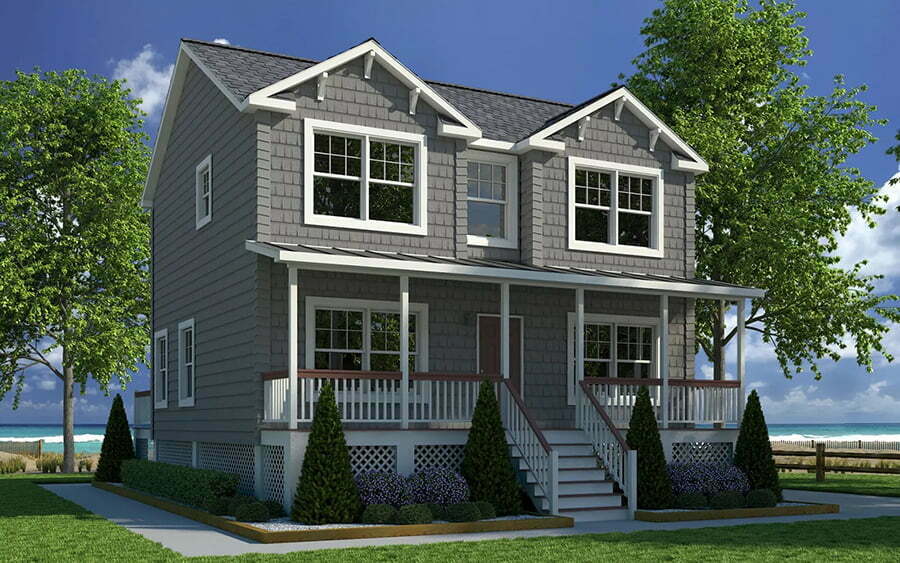
Prefab home: championhomes.com
Size and cost:
- 1,643 square feet
- 5 bedrooms
- 3 bathrooms
- 2 stories
- Open floor plan
Champion Home Builders is a leading manufacturer of modular homes. Their homes are built to state building codes and can be customized to the buyer’s needs.
The home shown in the floor plan is 1,643 square feet, with 5 bedrooms and 3 bathrooms. It is a 2-story home with an open floor plan.
York by Champion Homes
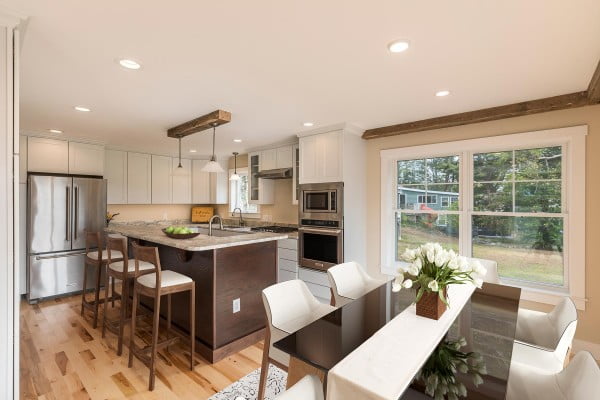
Prefab home: championhomes.com
Size and cost: This 3,144 square foot home has 5 bedrooms and 3.5 bathrooms.
Champion Home Builders is a leading manufacturer of modular homes. Their homes are built to state building codes and can be customized to the buyer’s needs.
The 3,144 square foot home shown here has 5 bedrooms, 3.5 bathrooms, and a 2-story floor plan. It can be seen in a virtual tour, and interior photos are available.
The Carthage by Modular Direct
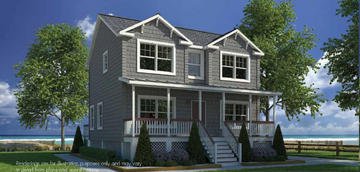
Prefab home: modulardirect.com
Size and cost:
- 1,643 sqft
- $151,200
The Custom Modular Direct home is a modular home that is built to order. The customer works with a project manager to select the layout, size, and features of their home.
The home is then built by the manufacturer and delivered to the customer’s site.
Falmouth by Modular Direct
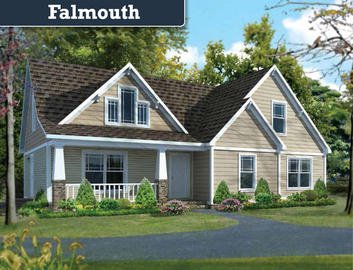
Prefab home: modulardirect.com
Size and cost:
- 2,489 sqft
- $189,400
The Custom Modular Direct home is a modular home that is built to order. The homes are designed to be energy efficient and green, with a standard Energy Star package included.
The homes are available in a variety of sizes and layouts, with custom options available.
Stommel Haus
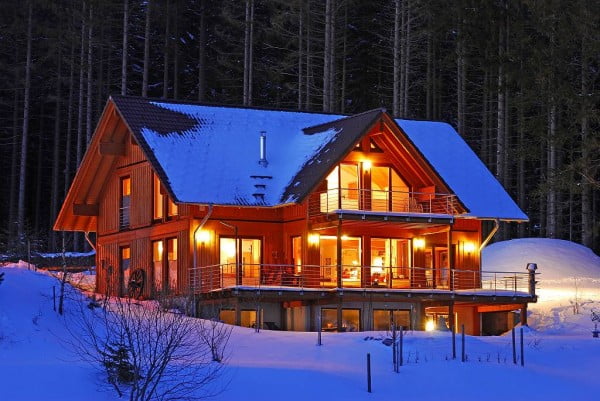
Prefab homes: stommel-haus.co.uk
Bespoke Flat Pack is a UK-based manufacturer of luxury flat pack homes. Their homes are made from high-quality German timber and are designed to be sustainable and eco-friendly.
They offer a variety of different layouts, sizes, and features to choose from, making it easy to find the perfect home for your needs.
Wyndham by Fuller Modular Homes
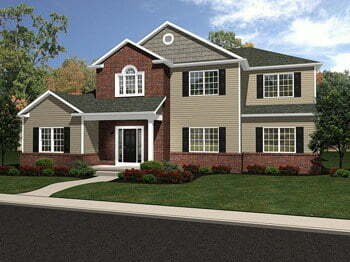
Prefab home: fullermodularhomes.com
Size:
- 2-story
- 5 bedrooms
- 4 bathrooms
Fuller Modular Homes is a manufacturer of modular homes. They offer a wide variety of prefab house plans, including two-story, ranch, cape, and multi-family homes.
All of their homes are built with quality construction and materials and are designed to be energy efficient. Fuller Modular Homes offers financing options and a network of builders to help make the home-building process as easy as possible for their customers.
RBA Homes
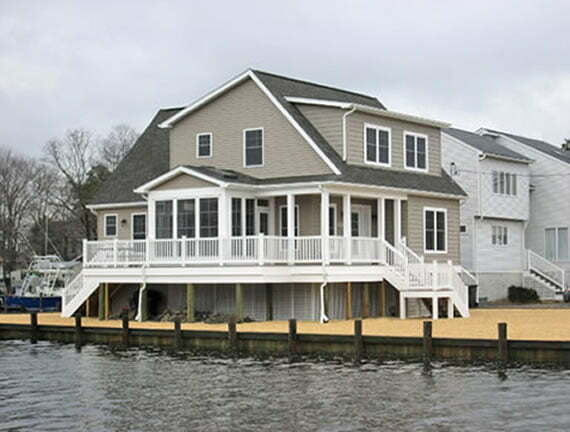
Prefab homes: rbahomes.com
Sizes:
- 2,128 sqft
- 2,520 sqft
- 2,625 sqft
- 2,760 sqft
- 2,960 sqft
- 2,975 sqft
- 3,008 sqft
- 3,200 sqft
RBA Homes is a modular home manufacturer located in Red Bank, New Jersey. They offer a variety of floor plans ranging from small two-bedroom homes to large six-bedroom homes.
All of their homes are designed with an open floor plan and can be customized to the buyer’s needs. RBA Homes also offers a variety of foundation options, including crawl space, full basement, and slab foundation.
Table of Contents




