Last updated on
Traditional-style prefab homes look a lot like traditional homes. Here’s where you can find the best of them.
If there’s one common misconception about prefab homes it’s that they look like cheap boxes, nothing like traditional homes. This can’t be further from the truth.
Modern manufactured homes are built in any style, including the traditional home. You can get a house that looks like your classic dwelling.
The following is our digest of these kinds of homes and their reputable manufacturers.
Bellevue by Champion Homes
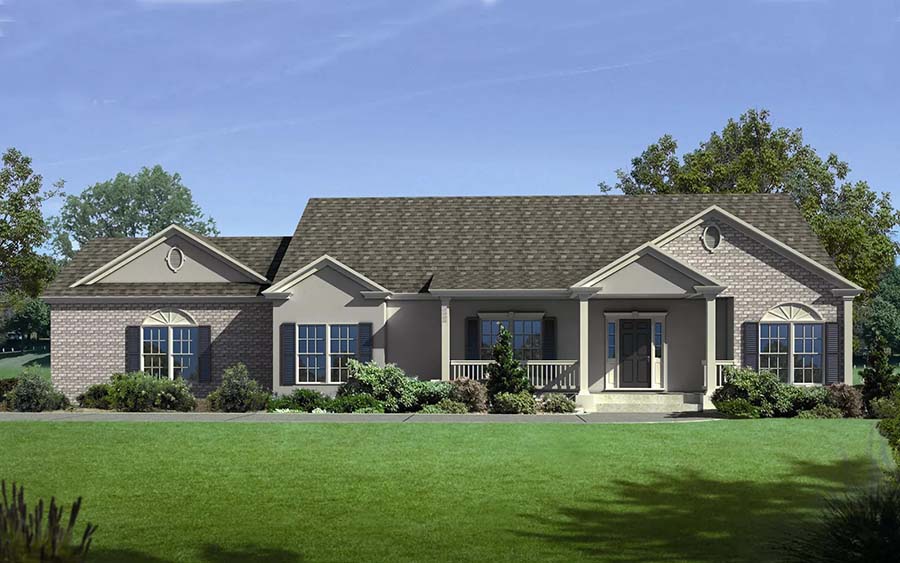
Manufacturer: championhomes.com
This modular home is built to state building codes and features a ranch-style floor plan with three bedrooms and two bathrooms. The home has a total square footage of 2,191 square feet.
Optional features and finishes may be available through your local Champion retailer.
Suvi by Honka
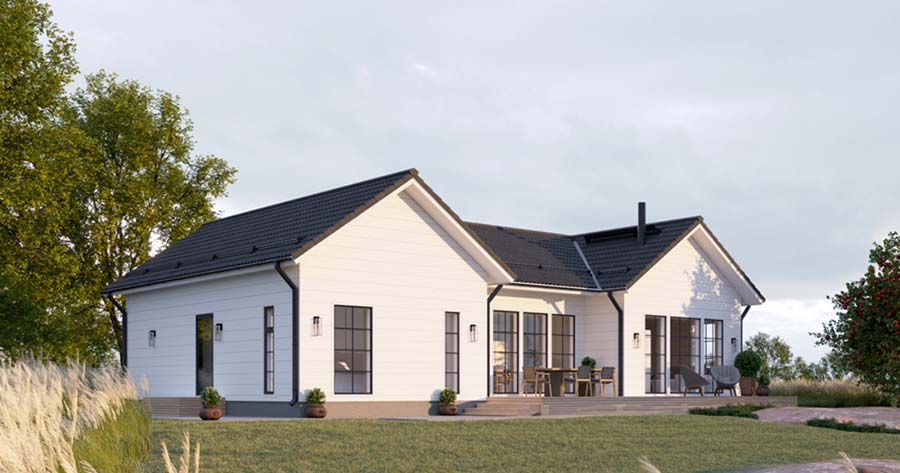
Manufacturer: honka.com
Size and cost: 3 bedrooms, 2 bathrooms, 1,480 square feet.
The Honka Suvi is a log home that is inspired by the New England style and Danish farmhouses. It has a floor plan that provides a fair amount of space for excellent everyday functionality.
The classic architecture of the Honka Suvi stands the test of time. The spacious utility room is directly accessible from the island kitchen, which also has access to a sizeable patio.
The large master bedroom is at the other end of the building, offering peace and quiet for the adults in the family.
Pouta by Honka
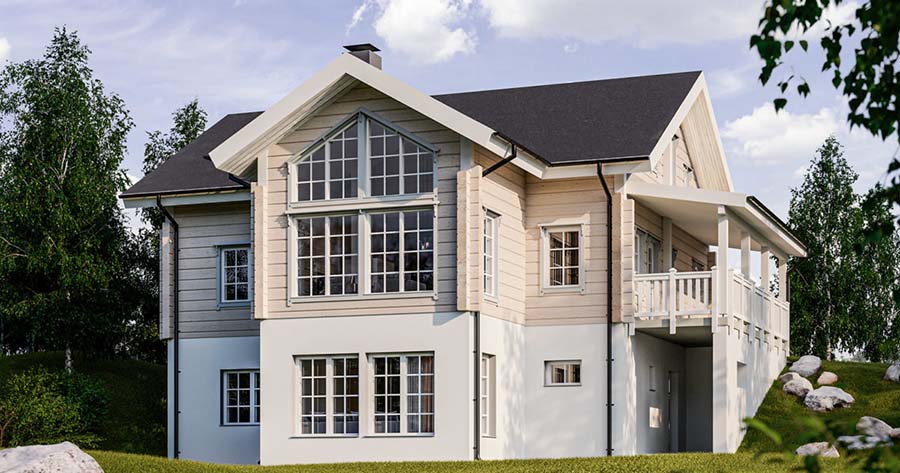
Manufacturer: honka.com
Size: 2,540 sq. ft.
The Honka Pouta is a large log mansion perfect for a family. It features a large living room with a high ceiling, spacious bedrooms, and an impressive landscape window that frames the rural surroundings.
There is also a large roofed side terrace perfect for summer days. This house can even meet the needs of a larger family with its potential to be expanded with a basement and attic, bringing the number of bedrooms up to six.
Kunnas by Honka
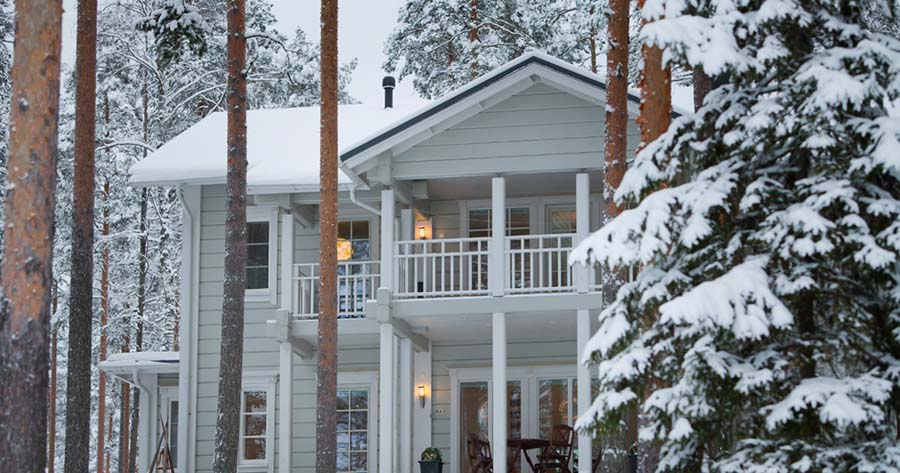
Manufacturer: honka.com
Size: It is 2,740 square feet and has 3 bedrooms and 3 bathrooms.
This is the Kunnas 250 1A model from Honka. It is a traditional log home with an impressive pillared entrance and a bay-windowed dining area.
Upstairs are the bedrooms, which open onto a light shared living space with access to a balcony.
2300 Model by GoLogic
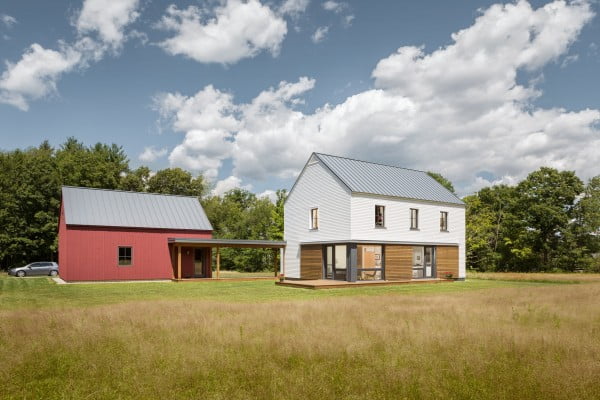
Manufacturer: gologic.us
Size and cost: The 2300 MODEL home has two levels and a total floor area of 2,289 square feet.
The 2300 MODEL is a two-story design with a combined kitchen/living/dining space, bedroom, and one full bath on the first floor, three bedrooms, and one full bath on the second floor. Amenities include a covered entry porch and a separate screen porch.
Roosevelt by EcoCraft Homes
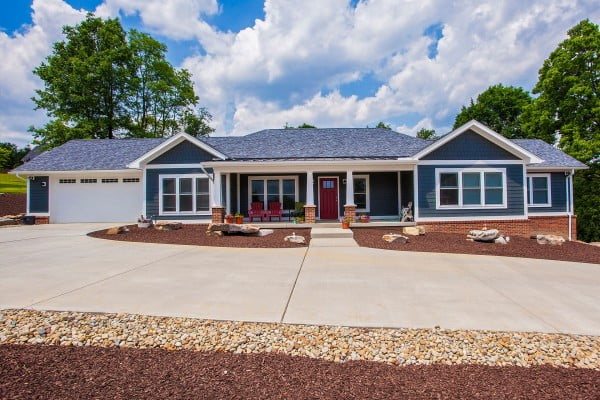
Manufacturer: ecocraft-homes.com
Size: The EcoRanch Roosevelt is a three-bedroom, two-bathroom home with 1,894 square feet of living space.
The EcoRanch Roosevelt is a three-bedroom, two bathroom home that features an expansive front porch, a custom library, and an optional indoor pool. This energy-efficient home contains 1,894 square feet of living space and is built with quality materials and construction methods that make it a luxurious and sustainable option for homeowners.
Franklin by EcoCraft Homes
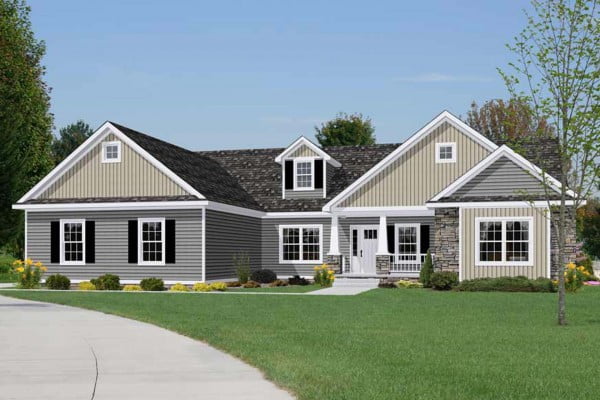
Manufacturer: ecocraft-homes.com
Size: 3 bedrooms, 2 bathrooms: 2,208 square feet
The EcoRanch is a modular home floor plan design that can be customized to your needs. With three bedrooms and two bathrooms, this home offers 2,208 square feet of living space.
You can choose from various sustainable and durable materials to construct your dream home and enjoy superior walls and quiet mechanicals. This prefabricated home is perfect for those who want to live in peace and comfort while at the forefront of modern modular building.
The Eagle Landing 1220 by Iron Town Homes
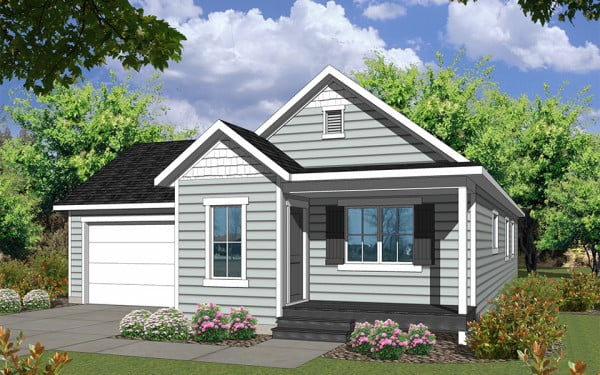
Manufacturer: irontownhomes.com
Size:
- 3 bedrooms, 2-3 bathrooms
- 1,220 square feet
The Eagle Landing 1220 is a single-floor plan with three elevations and three colors. Features granite countertops in the kitchen and bathrooms, stainless steel appliances, waterproof wood flooring, and Low E dual pane windows.
Lindberg by Impresa Modular
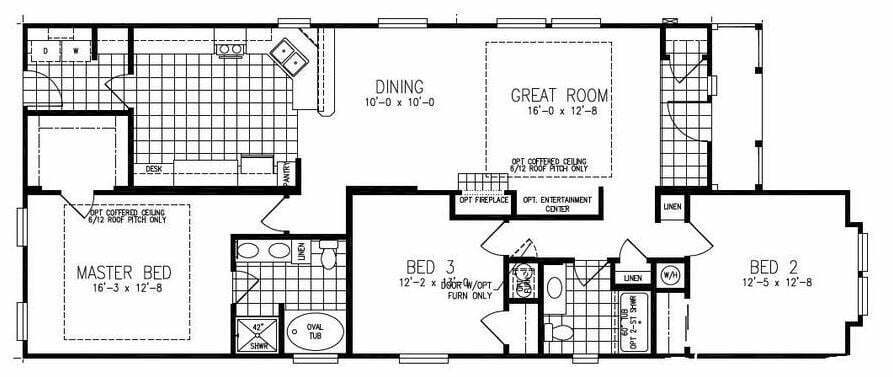
Manufacturer: impresamodular.com
Size and cost:
- 1,622 square feet
- 3 bedrooms
- 2 bathrooms
- 1-2 car garage
The Lindberg is a 1,622 square foot, three bedroom, two bathroom home with a traditional style. This home has the option for a 1 or 2-car garage.
The first floor of this home includes an open-concept kitchen and living room, as well as a dining room and office. The second floor features the master bedroom with an en suite bathroom and walk-in closet, two additional bedrooms, and a full bathroom.
Berkeley II by Impresa Modular
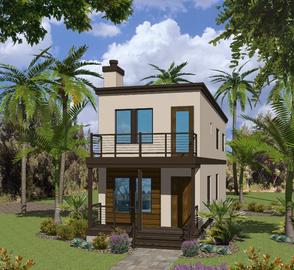
Manufacturer: impresamodular.com
Size: The Berkeley II is a 1,268 square foot, 3 bedroom, 2 bathroom home.
The Berkeley II is a 1268 square foot, three bedroom, two bathroom home with a traditional style and design. This home comes with standard specs that include energy-efficient windows, siding, roofing, and various other features.
Optional features for this home include fire sprinklers, a custom modular design, and more.
Meadow Creek X by Impresa Modular
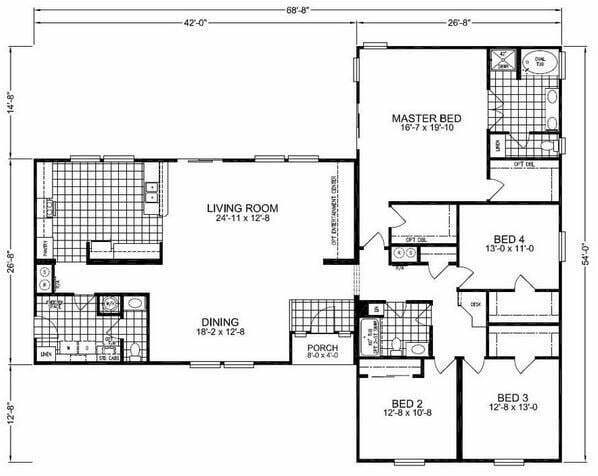
Manufacturer: impresamodular.com
Size:
- 4 bedrooms, 2 bathrooms, and a 2-car garage.
- 2,528 square feet of living space.
The Meadow Creek X is a modular home with 4 bedrooms, 2 bathrooms, and a 2-car garage. This home has 2,528 square feet of living space.
Optional features for this home include a game room, suite retreat, ultimate kitchen, and utility room.
New World Home
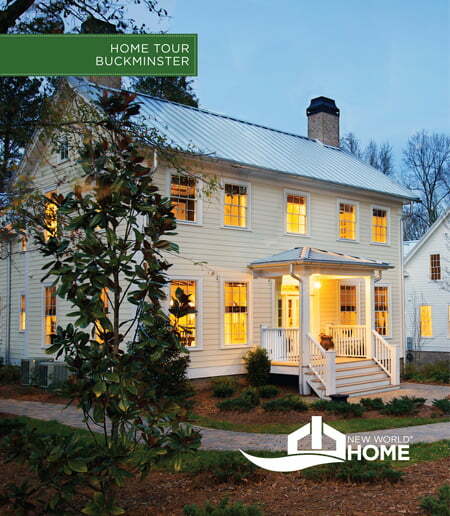
Manufacturer: newworldhome.com
Size:
- Less than 2,100 square feet homes.
- Homes over 2,1000 square feet.
This is a New World Home design. It is a green modular home that is inspired by historical designs.
It is available in a variety of sizes, from 2100 square feet to more than 2100 square feet. It features green living features such as USGBC LEED for Homes Platinum certification.
Traditional 2-Story Modular Houses by TC Modular Homes
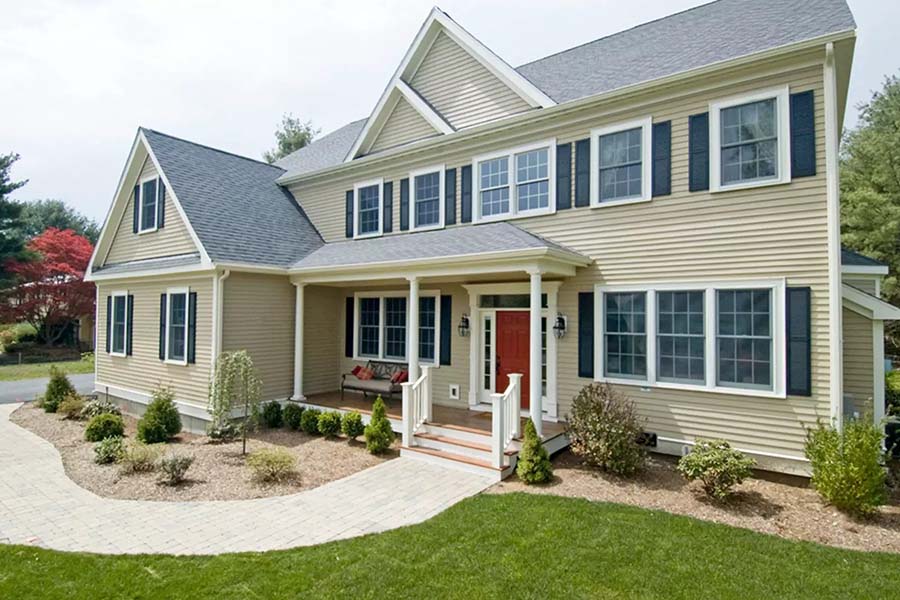
Manufacturer: tcmodularhomes.com
Size and cost: Traditional style homes from 1,536 sq. ft to 3,292 sq. ft.
For example, the Windsor is a 2,387 square foot, four bedroom, 2.5 bathroom home. The kitchen with an optional island and the adjoining breakfast nook and great room make this home ideal for hosting family and friends.
The master suite is conveniently located on the first floor and features a walk-in closet and glamour bath. An additional full bath, three bedrooms, an abundance of closet space, and an optional bonus room are located on the second floor.
Westchester Modular Homes
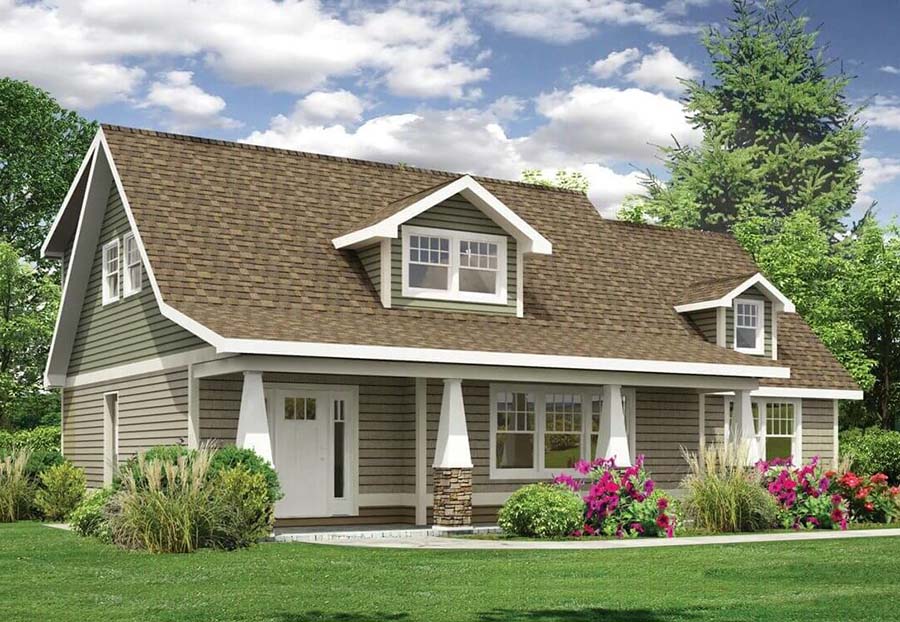
Manufacturer: westchestermodular.com
Are you looking for a dream home built with old-world craftsmanship and attention to detail? Look into Westchester Modulars. They specialize in various traditional-style homes, each designed to meet your unique needs and preferences.
From quaint three-bedroom homes to sprawling estates, their two-story designs offer spaciousness, privacy, and the ability to customize your home to create a one-of-a-kind luxury modular masterpiece.
Seagull Large by Thornes Homes
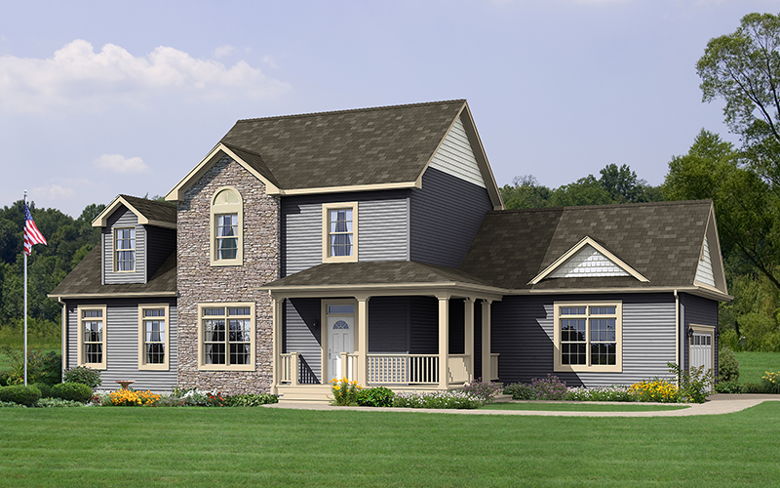
Manufacturer: thorneshomes.com
Sizes:
- 3 bedrooms, 3 bathrooms, 1 garage.
- 2,004 square feet.
The Seagull Large is a modular home that can be customized to your specific needs. This home features three bedrooms, three bathrooms, a spacious living room, and a kitchen with plenty of storage space.
Lakewood by Panabode
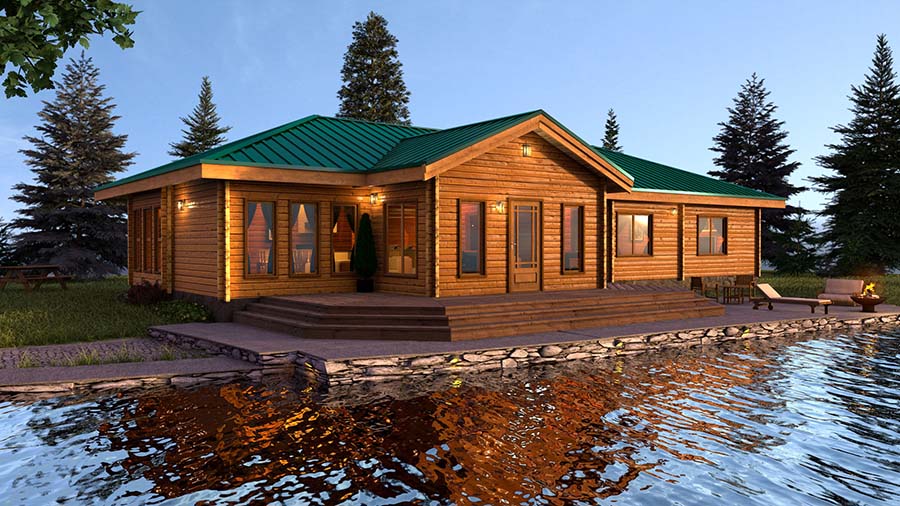
Manufacturer: panabode.com
Size and cost:
- 1,696 square feet
- 2 bedrooms
- 2 bathrooms
The Lakewood is a 1,696-square-foot home with four bedrooms and three bathrooms. The main floor features an open-concept layout with a dining room, family room, and living room around a central fireplace.
The master bedroom includes a walk-in closet and ensuite bathroom. There is also a powder room on the main floor.
This home is perfect for entertaining guests with its spacious layout and unique central fireplace.
The Hampton by Affinity Building Systems
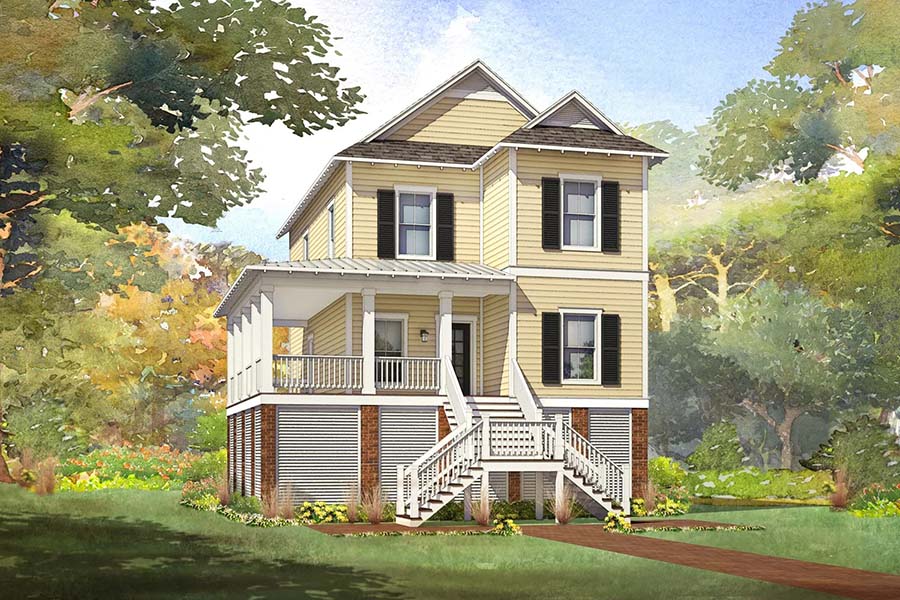
Manufacturer: affinitybuildingsystems.com
Sizes: 1,428 to 2,469 sq. ft.
For example, the Cape San Blas is a two-story modular home that is designed for efficient use of land. With a small footprint that is only 21’6” wide, it still has room for three bedrooms and 2½ baths.
The large open first floor is excellent for entertaining. The design gives the homeowner plenty of room for a waterfront view or a neighborly visit on the porch.
Although it is perfect for a waterfront lot, it also fits nicely in some of the older inter-city lots where lot sizes were substantially smaller than they are today.
Table of Contents




