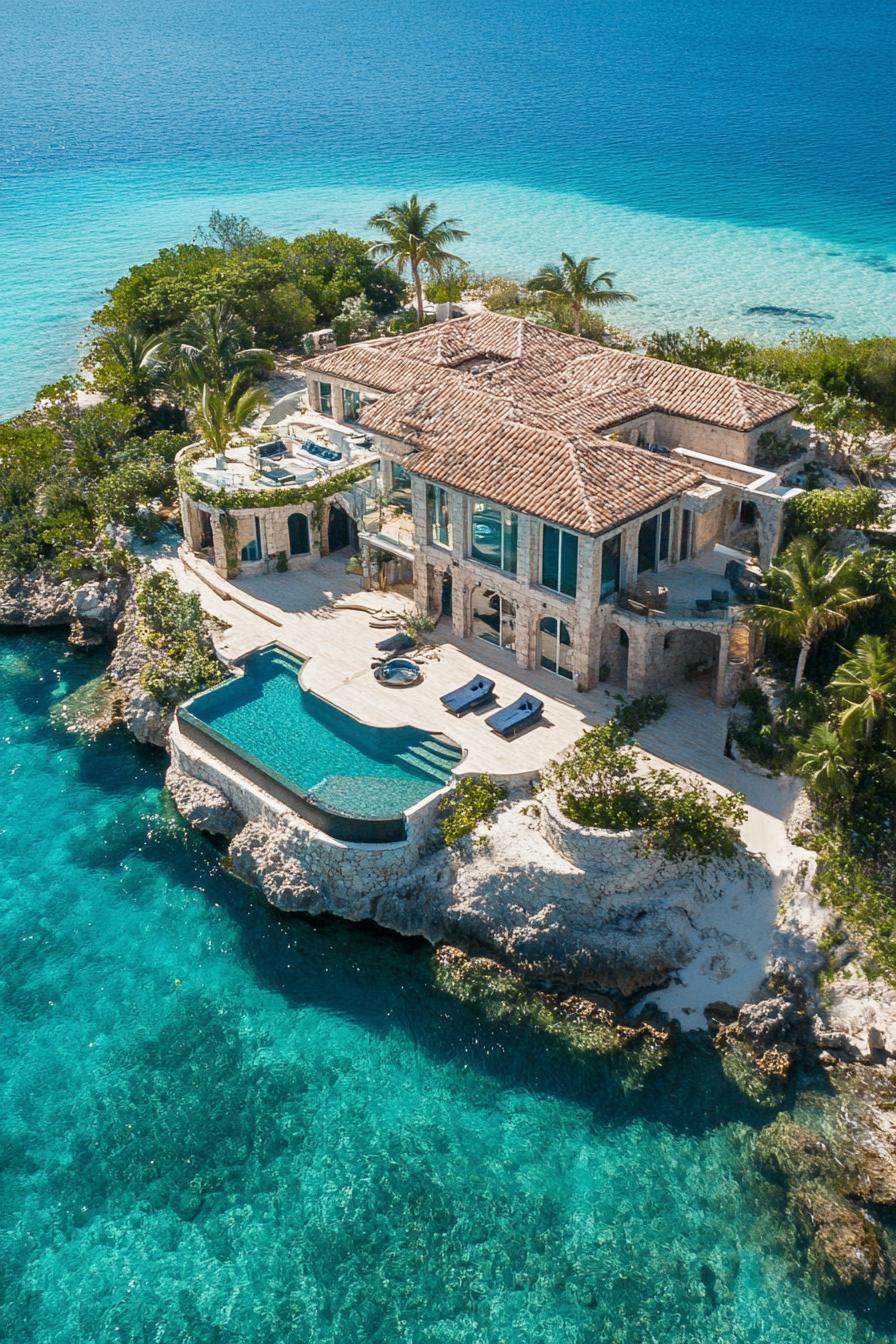Last updated on
Because of their undeniable charm and remarkable functionality, farmhouse modular home designs are steadily gaining popularity in sustainable home-building.
Key takeaways:
- Scale and Proportions: Tailor size to balance spaciousness and farmhouse aesthetics.
- Custom Features: Consider wrap-around porches, large kitchen islands, barn-style doors.
- Roofing and Windows: Gabled roofs, dormer windows for farmhouse silhouette and natural light.
- Materials Palette: Reclaimed wood for authenticity, modern, durable materials for resilience.
- Integration with Environment: Thoughtfully position home to take advantage of views and sunlight.
Farmhouse Modular Home Design Considerations
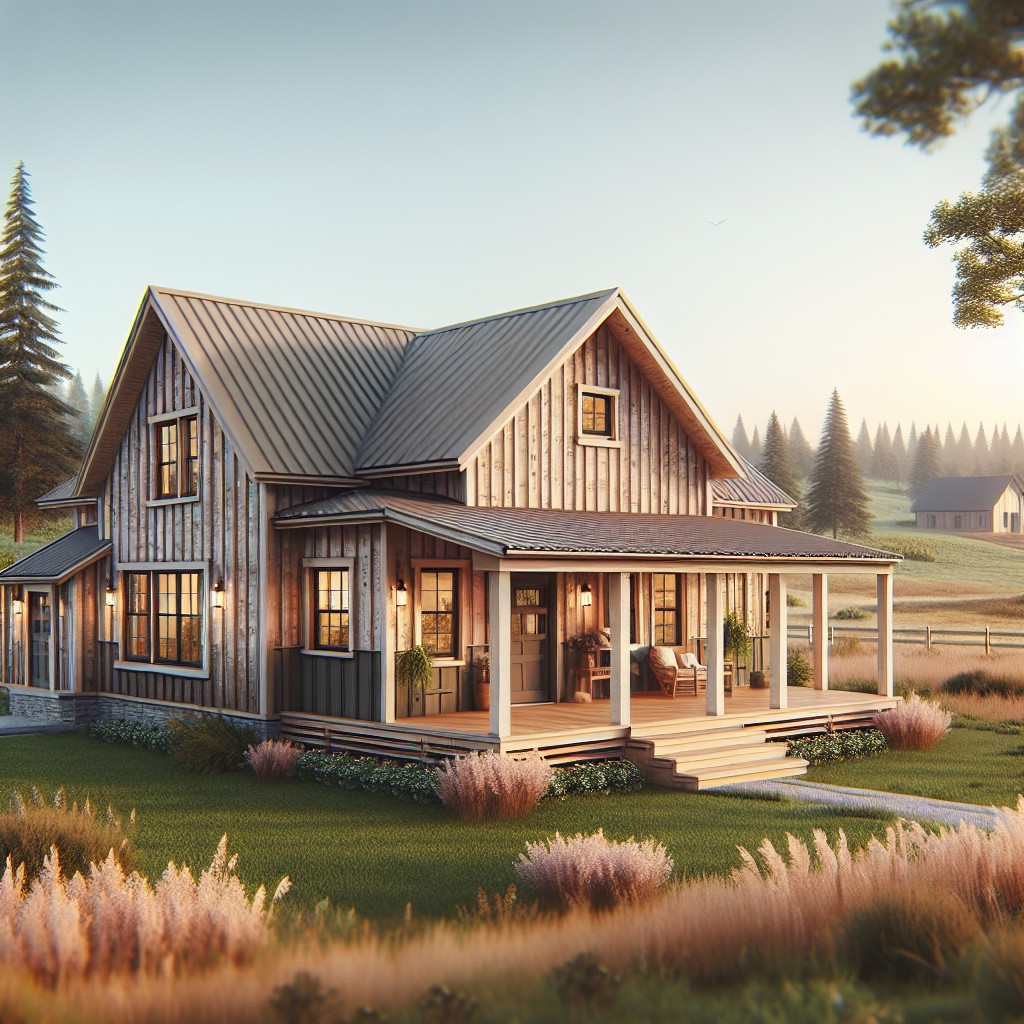
When envisioning your farmhouse modular home, blending classic charm with modern needs is paramount. Key design considerations include:
– Scale and Proportions: Tailor the size of your modular home to your lifestyle and the land available, ensuring a balance between spaciousness and cozy farmhouse aesthetics. – Custom Features: Consider elements like wrap-around porches, large kitchen islands, and barn-style doors to elevate the traditional farmhouse feel. – Roofing and Windows: Gabled roofs and dormer windows not only define the farmhouse silhouette but also optimize natural light and create interesting interior spaces. – Materials Palette: Incorporate materials such as reclaimed wood for authenticity, combined with modern, durable materials for a home that’s both rustic and resilient. – Integration with Environment: Position your home thoughtfully within its surroundings to take advantage of views, sunlight, and natural shelter.Understanding these foundational aspects ensures your modular home captures the essence of farmhouse living tailored to contemporary standards.
Defining Characteristics of Farmhouse Modular Designs
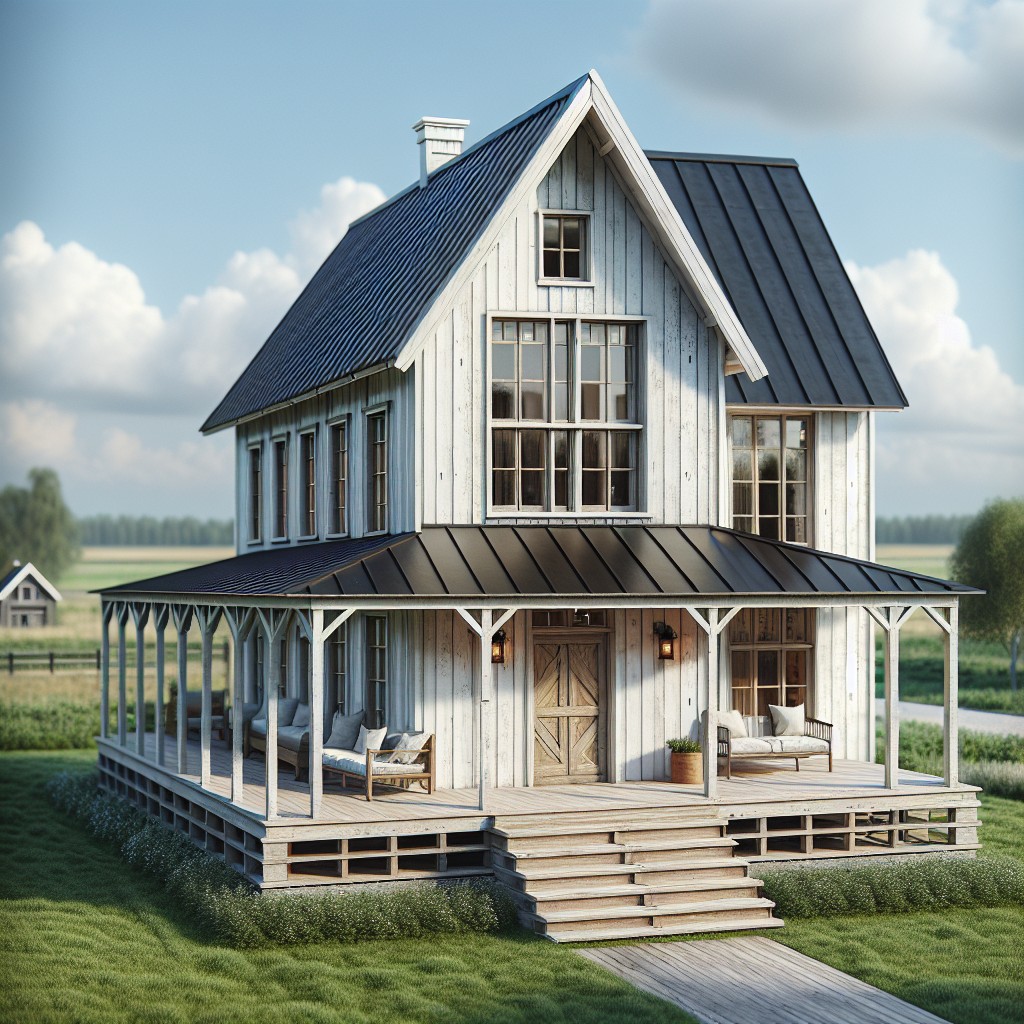
Timeless charm meets modern practicality in the defining traits of these homes. With steep gabled roofs, they shed rain and snow effortlessly, while large, inviting porches become the heart of outdoor living. Wide, board-and-batten siding pays homage to classic craftsmanship, offering durability with a nod to tradition.
Simplicity dictates the design ethos, ensuring that structures blend seamlessly into rural or suburban landscapes. Expansive windows not only flood interiors with sunlight but also frame picturesque views, further blurring the lines between inside and outside spaces. Practicality shines through in the form of mudrooms and ample storage, catering to an active, family-oriented lifestyle.
Together, these features encapsulate the essence of farmhouse modular design – a perfect balance of form and function.
Customization Options for Personalization
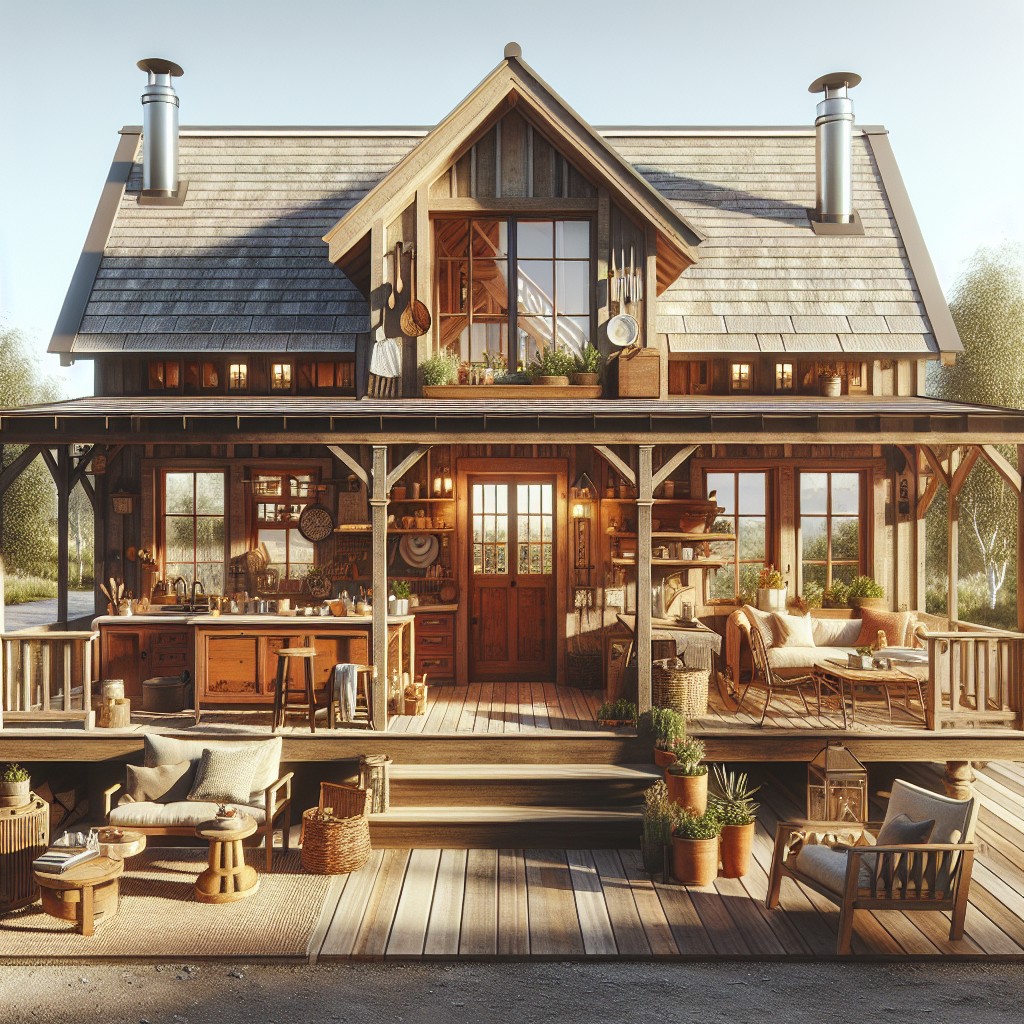
Farmhouse modular homes offer the flexibility to infuse individual personality into your living space. With a myriad of choices at your disposal, you can tailor your home to meet your unique desires and lifestyle needs. Consider these customization options:
- Exterior Finishes: Choose from a variety of siding options, such as traditional clapboard, vertical board and batten, or brick and stone accents to create your ideal farmhouse aesthetic.
- Rooflines and Porches: Alter the silhouette of your home with different roof styles like gables or hips, and add wraparound or screened-in porches for added charm.
- Interior Layouts: Adjust floor plans to include more bedrooms, an office, or expand living areas. Opt for a loft for additional space or a mudroom for utility.
- Fixtures and Features: Select from modern or antique-inspired faucets, lighting fixtures, and door handles to add distinctive touches to your interior spaces.
- Cabinetry and Countertops: Personalize your kitchen and bathrooms with cabinet styles and countertops ranging from rustic woods to contemporary composites.
- Flooring Options: Determine the look and feel of your floors with options like hardwood, bamboo, or polished concrete that suit your taste and practical needs.
Each of these choices contributes to crafting a home that not only embodies the quintessential farmhouse warmth but also resonates with your personal design preferences.
Essential Elements of Farmhouse Modular Homes
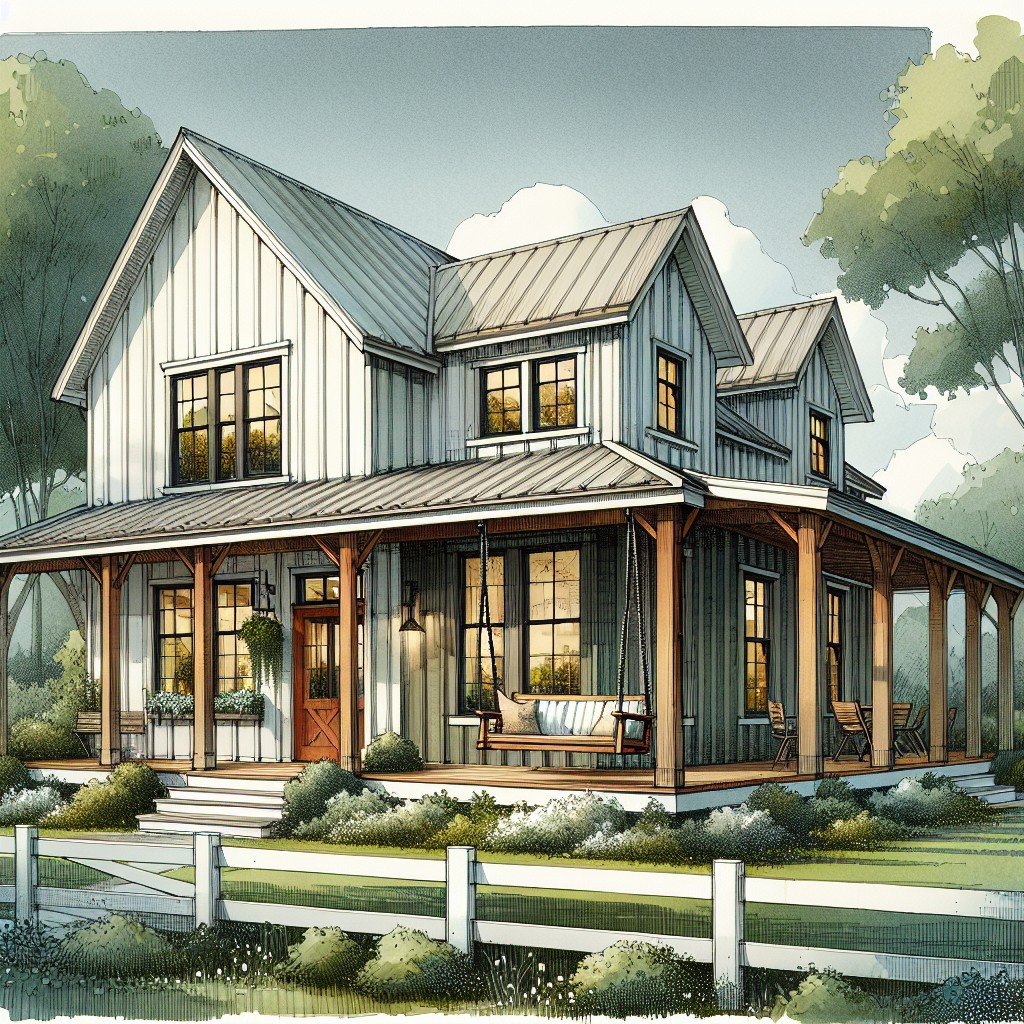
Farmhouse modular homes are characterized by their nostalgic charm paired with modern efficiency. Essential elements include:
- Layout and Spatial Organization: These homes often feature a central open space, combining kitchen, dining, and living areas that facilitate family gatherings and social interaction. Bedrooms are strategically positioned to offer privacy, with the master suite frequently separated from other bedrooms.
Aesthetic Elements and Exterior Features: Traditional gables, board and batten siding, and large porches not only define the exterior appeal but also serve functional purposes. The expansive porches provide outdoor living space and protection from the elements, while the steep gables help with efficient water and snow runoff.
Inside, natural light is prioritized with an abundance of windows, which also enhances the home’s connection to outdoor surroundings. The overall design blends rural heritage with contemporary needs, offering a timeless aesthetic that feels both familiar and fresh.
Layout and Spatial Organization
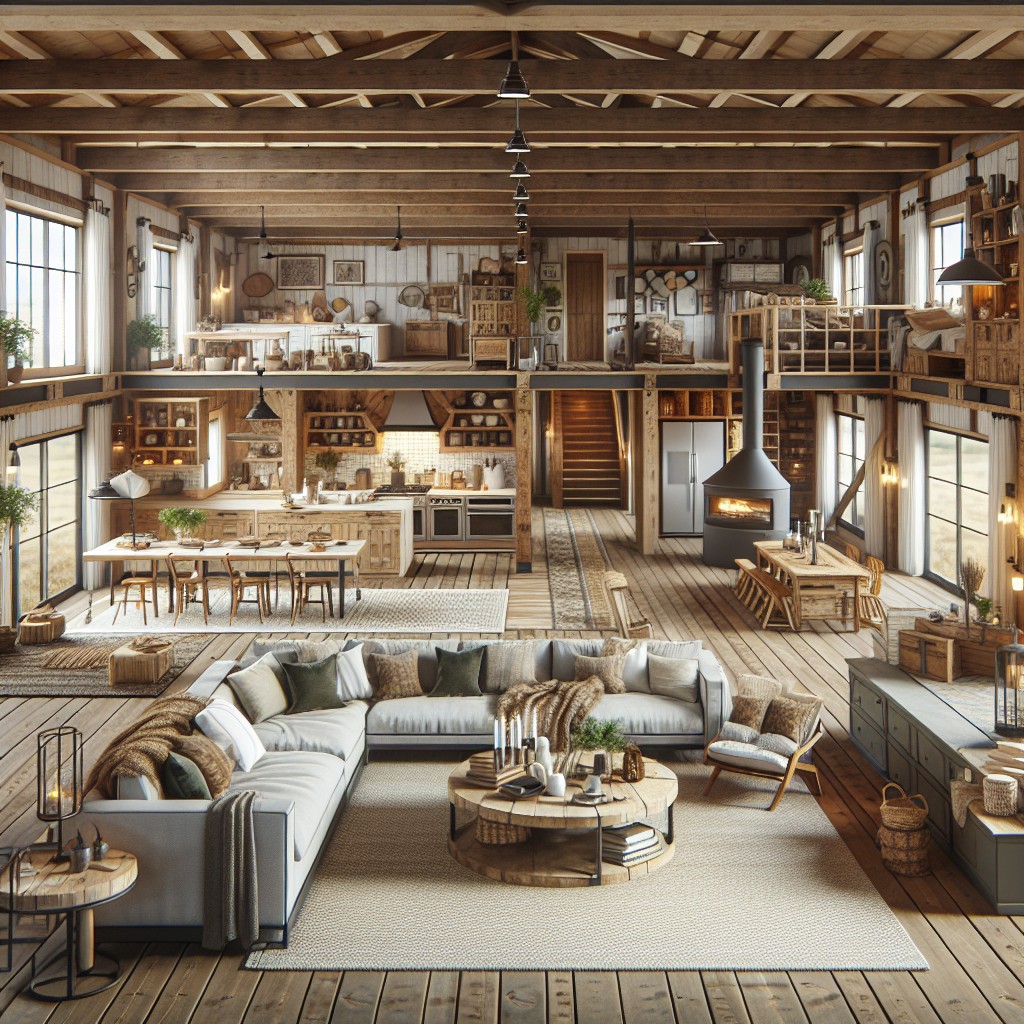
Farmhouse modular homes are characterized by a thoughtful balance of private and communal spaces, ensuring both comfort and functionality. Envision a layout where the heart of the home—the kitchen—opens to a spacious living area, inviting gatherings and shared experiences. Bedrooms are typically nestled away from the main living spaces, providing quiet retreats for rest and privacy.
Key points in farmhouse spatial organization include:
- An open-concept kitchen that merges with dining and family rooms for seamless interaction.
- A central fireplace or stove as a focal point, promoting a cozy ambiance.
- Ample windows and natural light sources, integrating indoor and outdoor living.
- A mudroom or utility space to manage farm life and outdoor activities practically.
- Generous porches or wrap-around verandas, encouraging outdoor relaxation and observation of surrounding nature.
- Consideration for future expansion or adaptation to accommodate changing family needs.
These elements ensure the home is not only efficient but also adapts to the rural, familial lifestyle that farmhouse designs celebrate.
Aesthetic Elements and Exterior Features
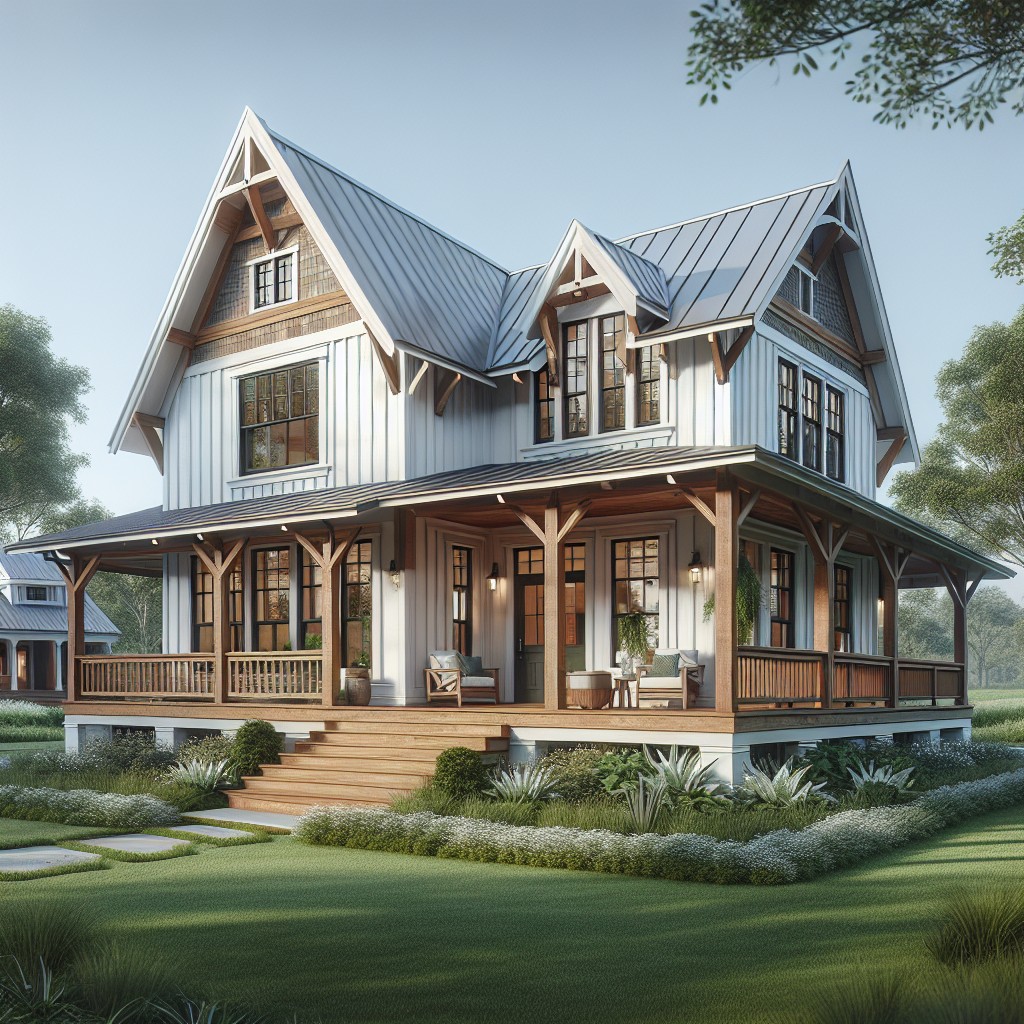
Farmhouse modular homes blend traditional charm with modern functionality. Here are key components to consider for achieving that quintessential farmhouse aesthetic:
Gabled Roofs and Dormers: A pitched roof not only defines the silhouette but also often features dormers for added space and natural light.
Wraparound Porches: This signature space offers a connection to the outdoors and extends living areas.
Board and Batten Siding: Vertical lines of this siding style provide classic farmhouse appeal and timeless visual interest.
Large Windows: Promoting an airy, light-filled interior, large windows also celebrate the outdoor views.
Porch Railings and Columns: These not only provide structural support but also contribute to that inviting and homey feel.
Exterior Colors: Neutral palettes with accents like shutters or doors in classic, subdued colors mimic the natural materials often used in traditional farmhouses.
Metal Roof Accents: Utilizing metal for porch roofs or awnings adds a subtle industrial touch while offering durability.
Each detail, thoughtfully chosen, contributes to the nostalgic yet updated farmhouse aesthetic, ensuring your home stands out with character and grace.
Interior Design Strategies for Farmhouse Modular Homes
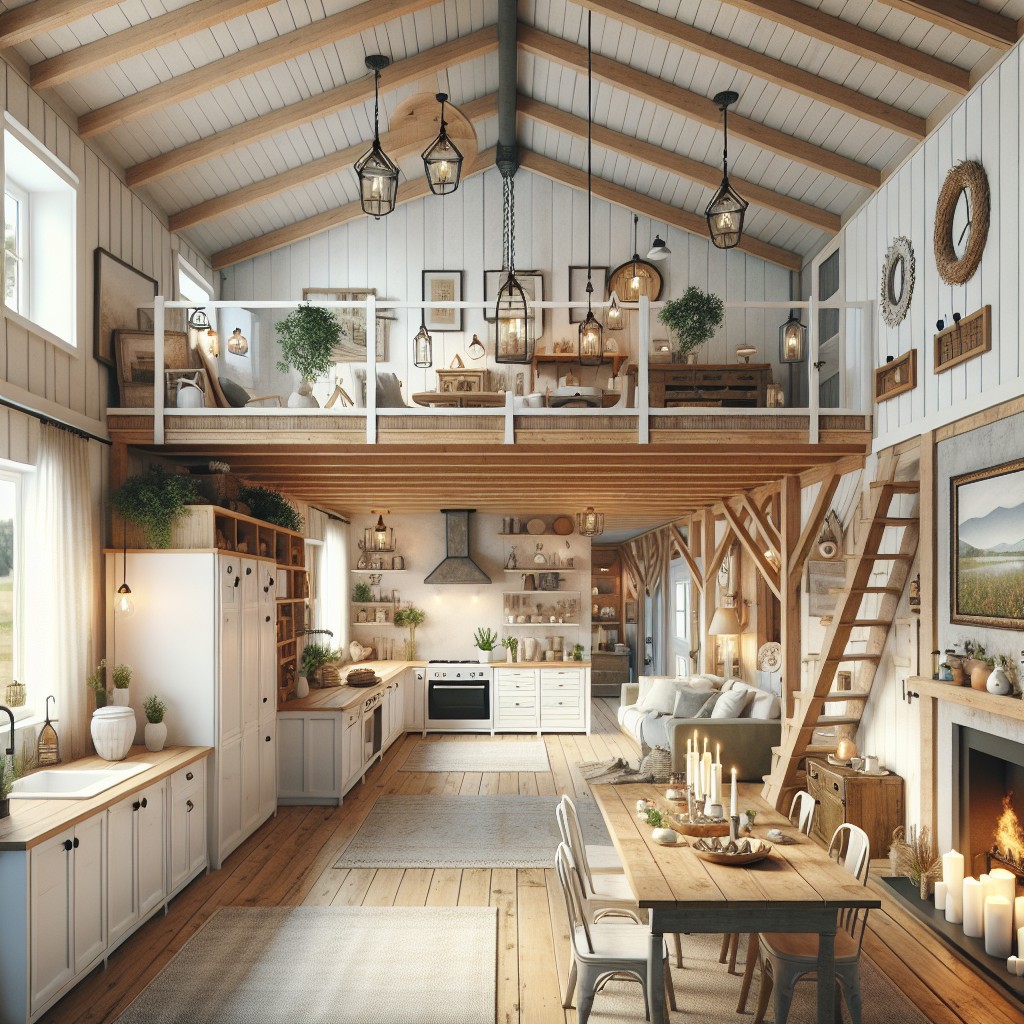
Open-concept floor plans reign supreme in farmhouse modular homes, fostering a sense of spaciousness and communal living. Large kitchens with islands become the heart of the home, often featuring farmhouse sinks and shaker-style cabinetry that embody rustic charm.
Natural light is maximized through large windows, complementing the airy layout and highlighting the use of natural materials such as exposed wooden beams and hardwood flooring. These elements not only underscore the design’s connection to nature but also imbue interiors with warmth.
Comfort is key, with cozy furniture arrangements and fireplaces acting as focal points for family gatherings. In terms of color palettes, neutral tones intermingled with soft blues or greens create a calm, welcoming atmosphere. Classic patterns such as gingham and plaid can be incorporated through textiles for a touch of nostalgia.
The balance between old and new is carefully managed by blending vintage-inspired fixtures and modern conveniences. This juxtaposition ensures the home is rooted in tradition while still meeting contemporary living standards.
Open-Concept Floor Plans
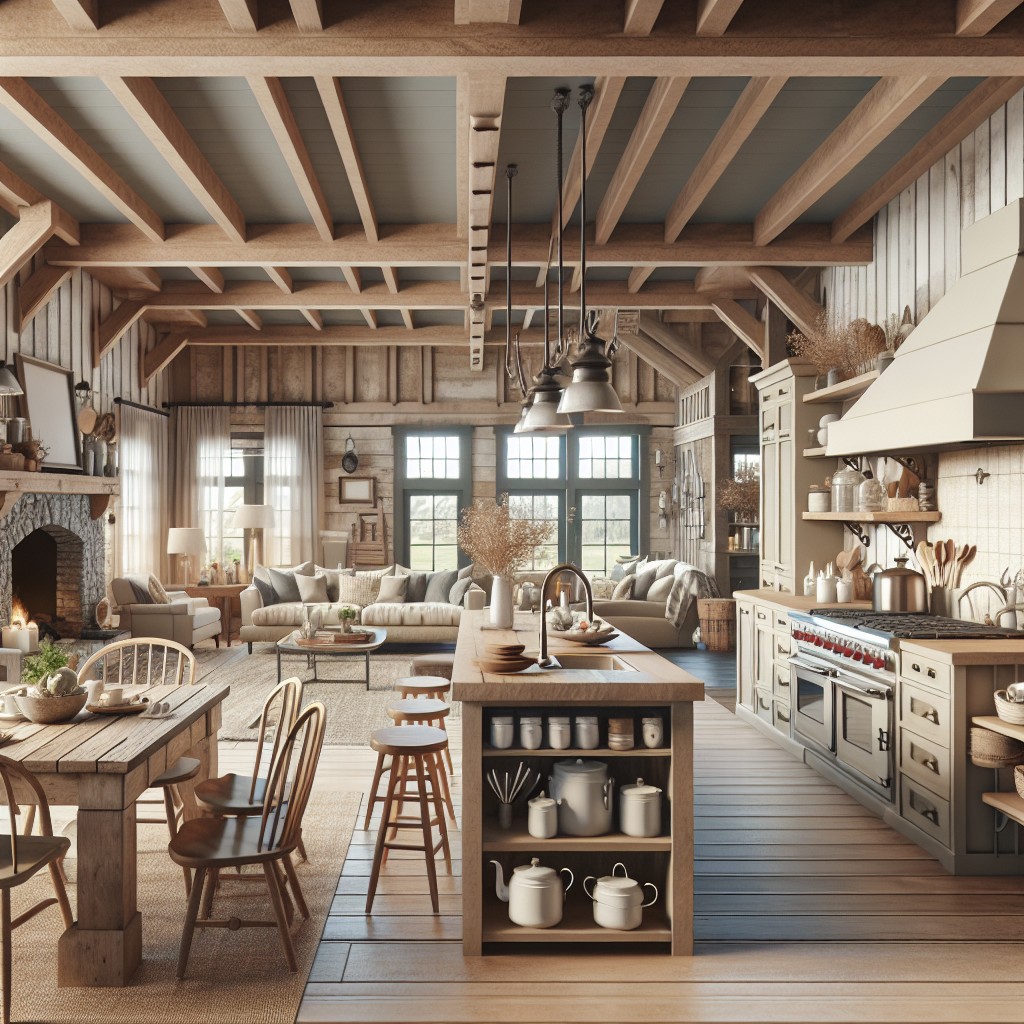
Embracing the spaciousness of rural farmhouses, modern modular designs often feature open-concept floor plans which merge living, dining, and kitchen areas. This architectural choice fosters a sense of togetherness, easing interactions and conversations among family members and guests.
With fewer walls, natural light can flow freely throughout the space, enhancing the overall warmth and inviting quality of the home. Moreover, the flexibility inherent in this layout allows for easy customization; furniture can be arranged or repositioned to suit changing preferences or functional needs.
Open-concept designs also facilitate a transition between indoor and outdoor living, especially when paired with large windows or glass doors leading to outdoor spaces.
Materials and Finishes
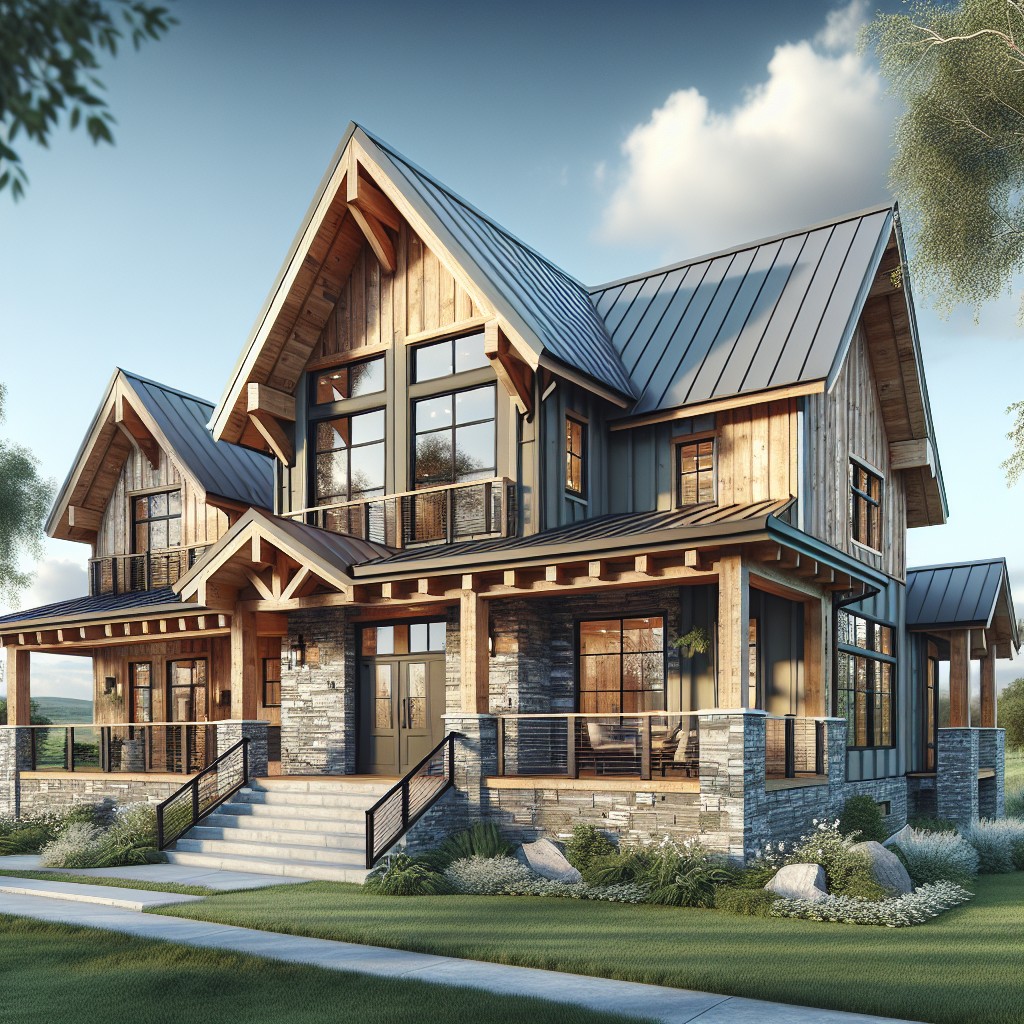
Selecting the right materials and finishes is crucial in fashioning the quintessential farmhouse aesthetic within a modular home. Natural wood elements are a mainstay, often seen in exposed beams, hardwood flooring, and butcher block countertops. These elements infuse warmth and rustic charm into the space.
For cabinetry and furniture, a mix of painted and stained finishes in soft whites or pastels, and rich, earthy tones can add layers of texture and create a cozy, lived-in atmosphere. Modern farmhouse styles may incorporate shiplap walls for a clean, yet country-inspired look, or distressed wood for added character.
In wet areas like the kitchen or bathrooms, consider classic materials such as subway tile for backsplashes and apron-front, also known as farmhouse sinks, which combine functionality with timeless style. Countertops of honed granite or quartz can offer durability and a subtle nod to a more modern aesthetic without departing from the farmhouse feel.
Overall, the materials and finishes should evoke a sense of simplicity and homeliness, reflecting a lifestyle that appreciates both tradition and comfort.
Sustainability and Efficiency in Farmhouse Modular Homes
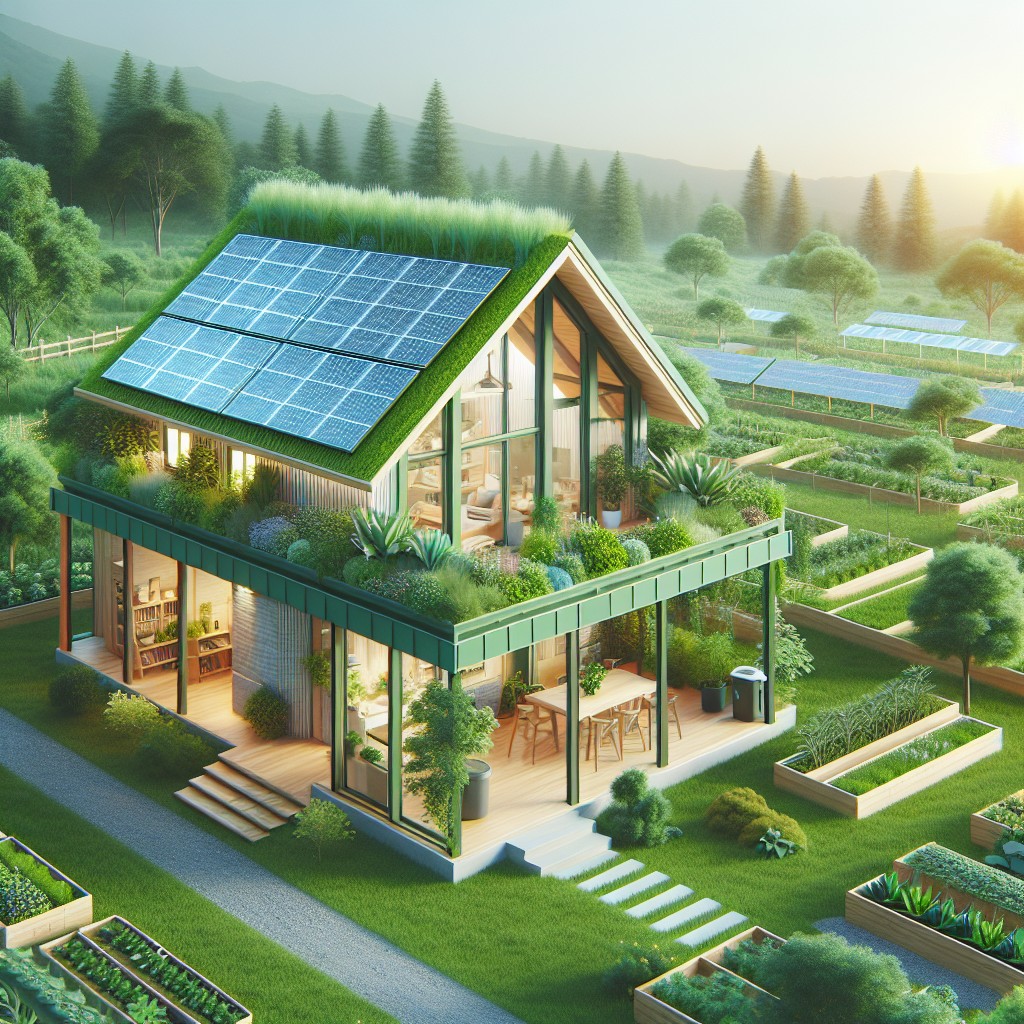
Embracing green living, farmhouse modular homes integrate energy-efficient appliances that reduce utility bills and carbon footprints. Look for ENERGY STAR-rated refrigerators, dishwashers, and HVAC systems. Insulation is a game-changer, featuring materials like spray foam or recycled denim that keep your home comfortable and your energy consumption low.
The use of sustainable materials extends across the structure, from bamboo flooring to reclaimed wood accents, ensuring durability and reducing environmental impact. Solar panel readiness is another feature to consider, offering homeowners a path to renewable energy use and potential independence from the grid.
Advanced window technologies with low-e coatings allow natural light to brighten the space while maintaining indoor temperature by minimizing heat transfer. Water conservation is also key, with low-flow fixtures in bathrooms and kitchens to significantly cut down water usage without sacrificing performance.
Remember, the choices made in constructing a farmhouse modular home not only have an immediate impact on living conditions but also contribute to long-term environmental sustainability.
Energy-Efficient Appliances and Systems
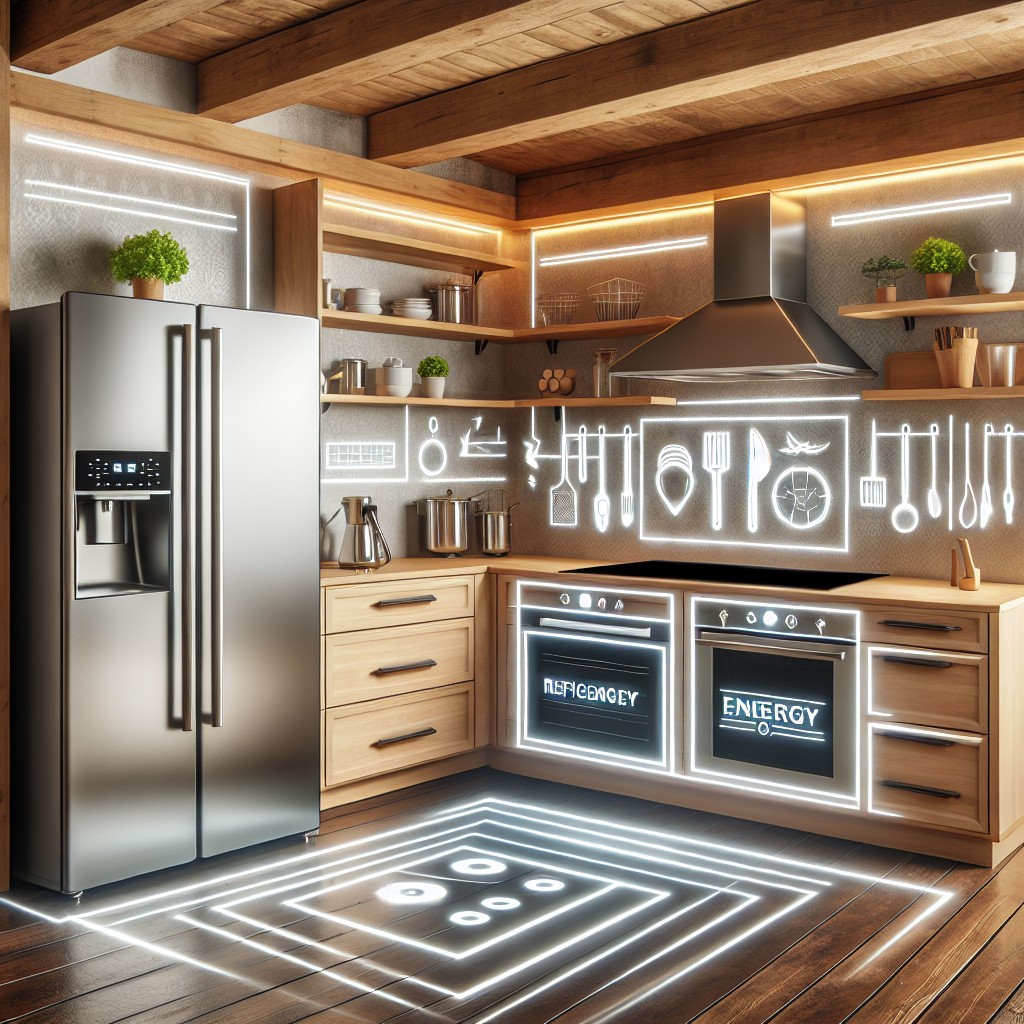
Farmhouse modular homes often incorporate state-of-the-art technology to reduce energy consumption. Choosing ENERGY STAR-rated appliances is a smart starting point, as these are certified to use less energy without sacrificing performance. Likewise, high-efficiency HVAC systems are engineered to maintain comfortable indoor temperatures using minimal energy, contributing to substantial savings on utility bills.
Advanced technologies like programmable thermostats offer precision control over heating and cooling. These smart systems can learn your schedule and preferences, making adjustments that optimize energy use throughout the day. LED lighting is another energy-conscious choice, providing long-lasting, high-quality illumination at a fraction of the energy used by traditional bulbs.
To bolster a home’s energy profile, consider the integration of solar panels. This upfront investment pays dividends by reducing reliance on the grid and potentially enabling homeowners to generate surplus energy. Additionally, tankless water heaters supply hot water on demand, reducing the standby energy losses associated with traditional tank systems.
In summary, when selecting appliances and systems for a farmhouse modular home, prioritize energy efficiency to ensure long-term sustainability and cost savings.
Sustainable Materials and Insulation
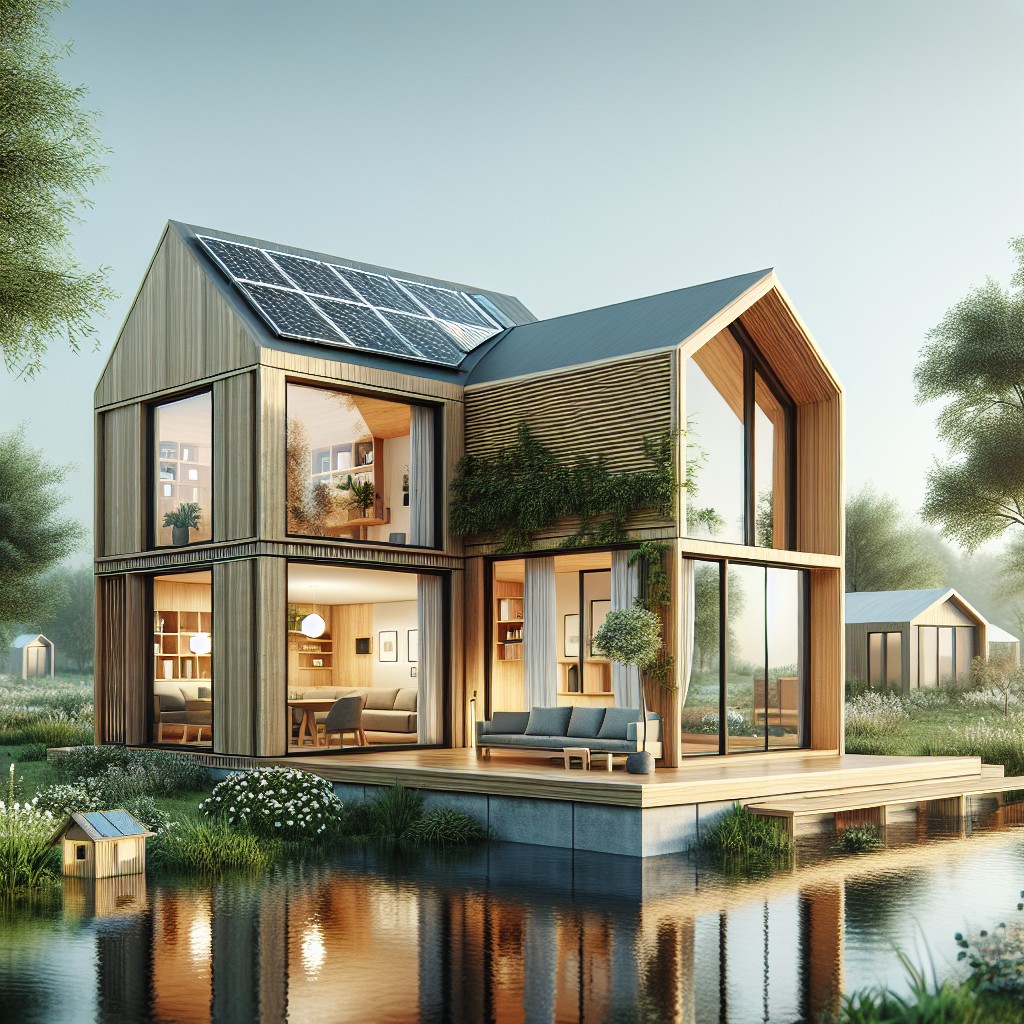
Embracing eco-friendliness, modern farmhouse modular homes incorporate renewable resources and energy-efficient materials. Recycled, reclaimed, or sustainably sourced wood adds a rustic charm while reducing environmental impact. Bamboo, a rapidly renewable resource, often replaces traditional flooring with a durable yet sustainable alternative.
Insulation is critical for maintaining a comfortable, energy-efficient home. Advanced options like spray foam or formaldehyde-free fiberglass improve thermal performance significantly. These materials prevent air leaks, ward off moisture, and enhance overall energy efficiency, ensuring lower utility bills and a reduced carbon footprint. Additionally, SIPs (Structural Insulated Panels) offer a high-performance option, integrating framing, insulation, and sheathing in one system, streamlining construction and boosting insulation levels.
Selecting low-VOC (volatile organic compound) paint and sealants is another health-conscious choice. They minimize indoor air pollution, vital for homes with a more airtight construction. Through these sustainable approaches, not only do you contribute positively to the environment, but you also forge a healthier living space for your family.
The Farm House 1980 Sq. Ft. | 3 Bedroom | 2 Bath 66’x30′
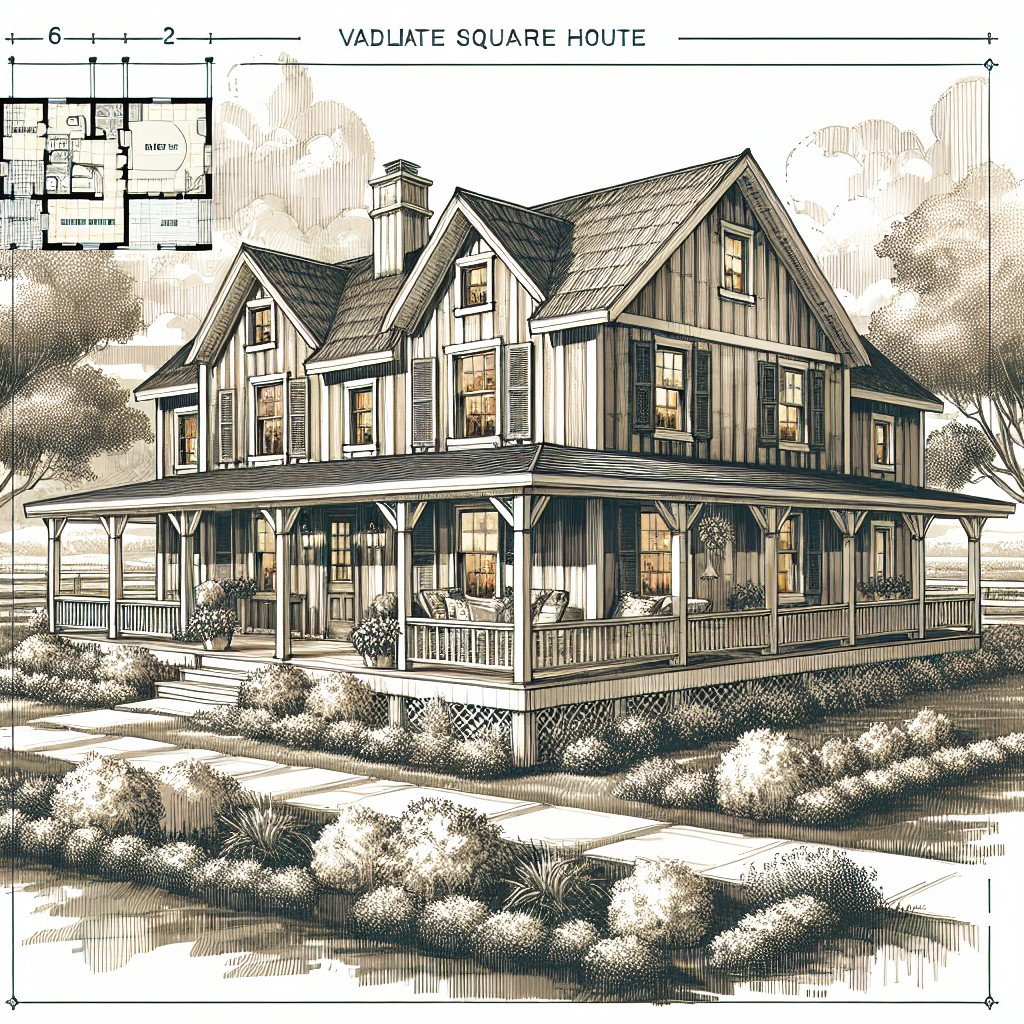
This model offers a spacious 1980 square feet of living space, ideal for families or those who enjoy room to roam. It is organized into three comfortably sized bedrooms and two full bathrooms, making it a practical choice for everyday living and entertaining.
The dimensions, a generous 66 feet by 30 feet, allow for a layout that promotes both privacy and community areas within the home.
Key features of this configuration include a master suite with an en-suite bathroom, offering a retreat-like space for homeowners, while the additional bedrooms provide ample space for children, guests, or even a home office.
The shared living spaces are characterized by an open floor plan, connecting the kitchen, dining, and living areas in a cohesive flow that enhances social interaction and family time.
The design also takes into consideration the traditional farmhouse aesthetic with modern twists. Expect to see a blend of classic touches like a farmhouse sink and barn doors, combined with contemporary conveniences that meet today’s lifestyle needs. This blend of old and new is carefully balanced to ensure the look remains timeless.
With thoughtful attention to detail, this model is designed to make the most of its square footage, ensuring a comfortable, functional, and beautiful living environment that epitomizes the warmth and charm of farmhouse living.
Construction Techniques and Materials
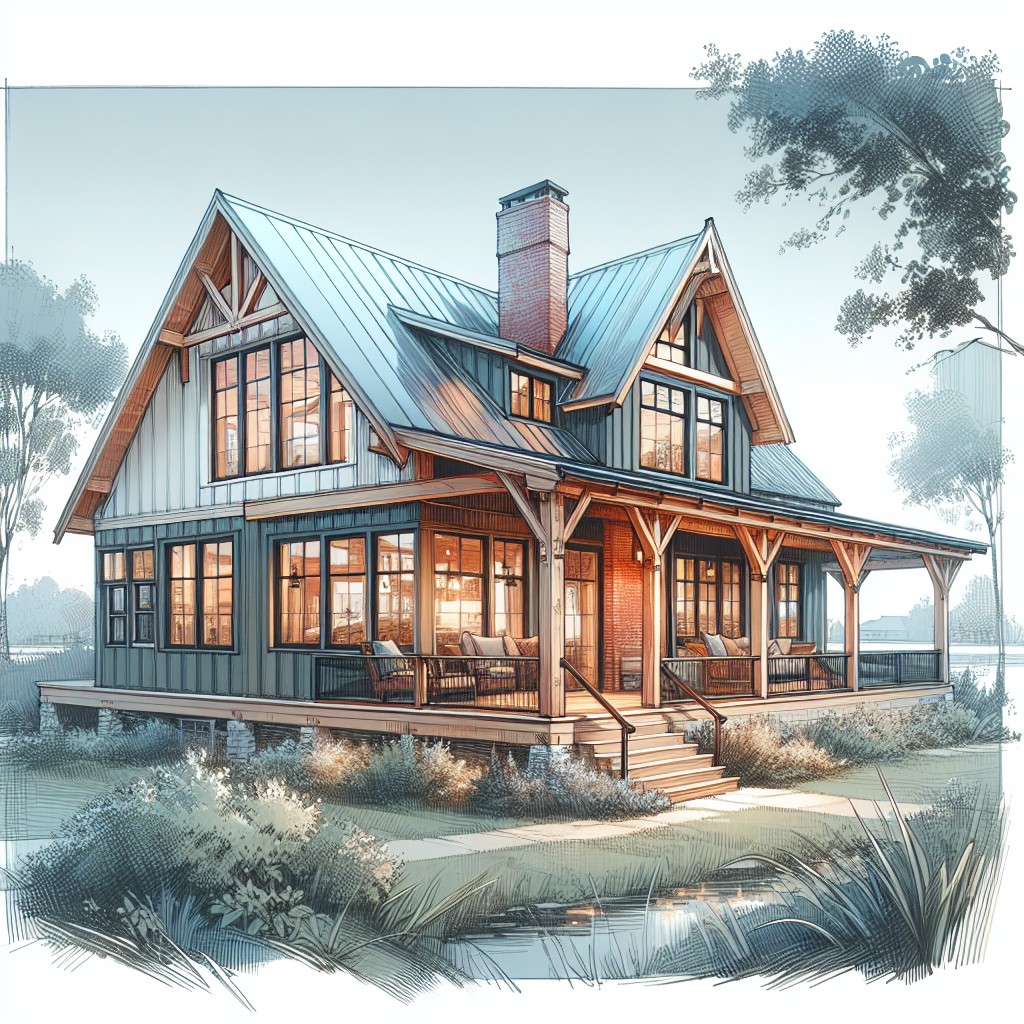
Modern farmhouse modular homes are constructed with precision and care, using a blend of traditional and advanced techniques to ensure durability and aesthetic appeal. The core framework typically employs engineered wood for its strength and resistance to warping. Quality OSB or plywood sheathing is applied for additional structural integrity.
Exteriors often feature low-maintenance, weather-resistant materials like fiber cement siding, which emulates traditional wooden clapboard while offering longevity and ease of upkeep. Metal roofing options provide a classic farmhouse look, coupled with superior resistance to the elements and a long lifespan.
Inside, drywall replaces traditional plaster for quicker installation and smoother finishes. Luxury vinyl plank flooring gives the warmth of wood without the susceptibility to moisture, ideal for the high-traffic areas of a farmhouse home. The use of formaldehyde-free insulation improves indoor air quality and energy efficiency, encapsulating the home in a cozy, cost-effective embrace.
Every material selection, from the roof shingles to the interior paint, balances function with the rustic charm synonymous with farmhouse living, and reflects a commitment to creating homes that stand the test of time both in style and structure.
Features of Interior Appointment
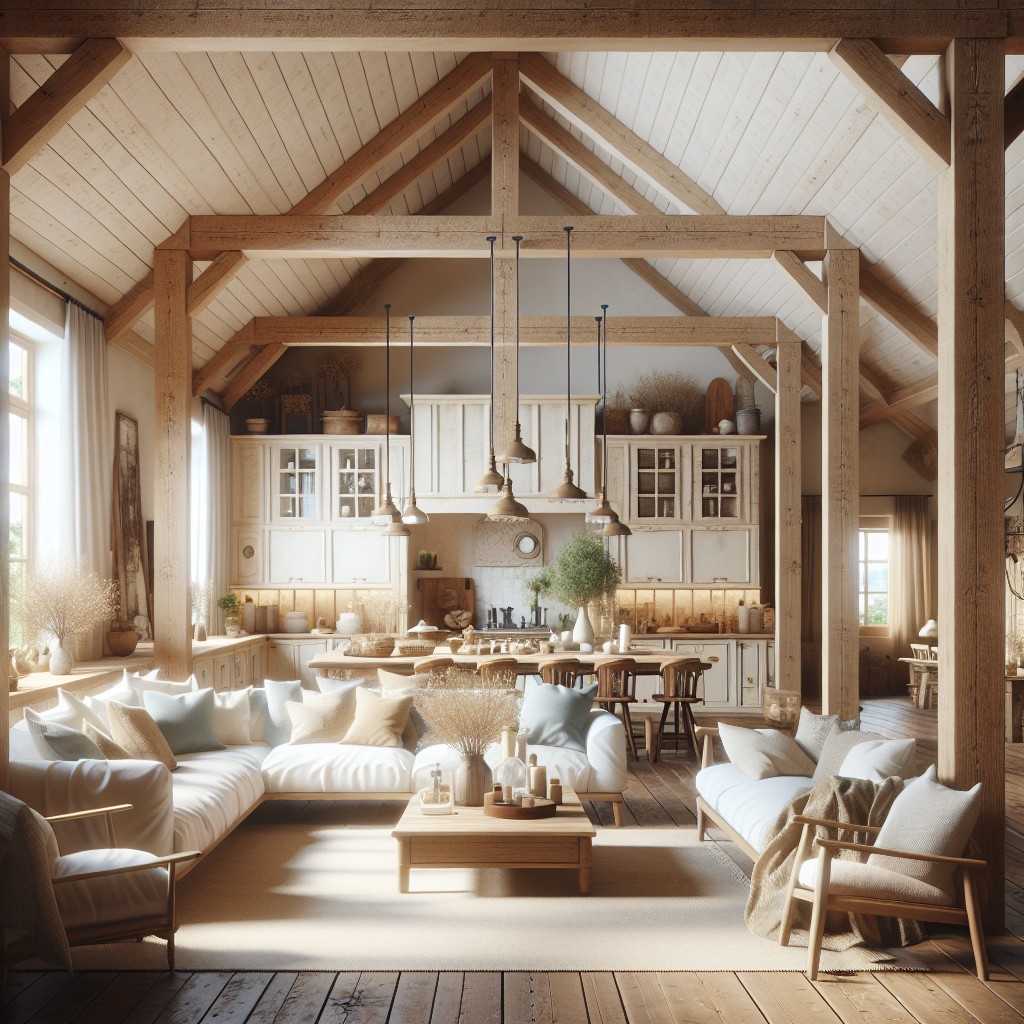
Embracing the warmth of traditional farmhouse style, the interior appointments in these homes couple rustic charm with modern comfort. Expect to find:
- Reclaimed wood elements and exposed beams that add character and a sense of history.
- Shiplap walls and beadboard panels, which provide texture and visual interest.
- Butcher-block or quartz countertops in spacious kitchens, perfect for hosting and daily meal prep.
- Classic farmhouse sinks that are both functional and a nod to old-world design.
- Vintage-style fixtures and hardware that reflect the home’s overall aesthetic.
- Large, double-hung windows that invite natural light and offer picturesque views of the surrounding landscape.
- Built-in shelving and cabinetry for ample storage, often featuring glass fronts for displaying cherished items.
- Sliding barn doors that save space and enhance the farmhouse feel.
- Cozy fireplace options that become the heart of the living space, especially on chilly evenings.
The care in selecting each feature ensures that while the home is manufactured for efficiency, it exudes the handcrafted quality synonymous with farmhouse living.
Table of Contents
