Last updated on
Barnyard house designs offer a charming and sustainable solution for your home, because they incorporate reused materials, energy-efficient applications and a delightful countryside aesthetic.
Key takeaways:
- Aesthetics: Barnyard houses have spacious open-plan interiors and exposed beams.
- Functionality: They are versatile and can be used for residential living or mixed-use spaces.
- Material Use: Original designs utilize timber framing and metal roofing.
- Connection to Environment: Large windows and sliding barn doors connect indoors to outdoors.
- Sustainable Practices: Use reclaimed materials, renewable energy, and efficient insulation.
Understanding Barnyard House Designs
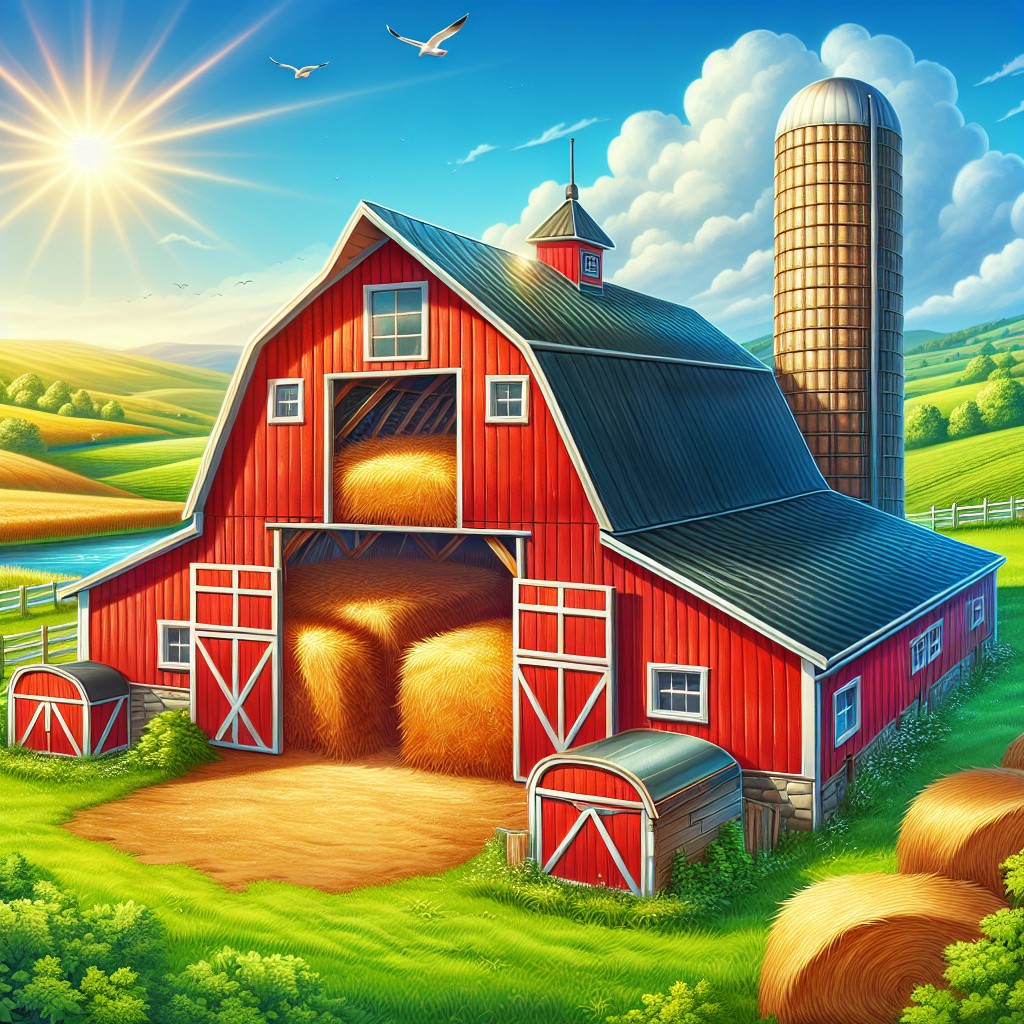
Barnyard house designs represent a charming fusion of rustic appeal and contemporary living. These structures often feature simple, clean lines and a recognizable gable roof, reflecting the iconic silhouette of traditional barns. To understand these designs, it’s essential to recognize their defining characteristics:
- Aesthetics: The hallmark of these homes is their spacious, open-plan interiors that mimic the expansive feel of a barn. Exposed beams and rafters are common, lending an authentic touch.
- Functionality: A key element is versatility, with designs that accommodate a variety of uses from residential living to mixed-use spaces that might include workshops or studios.
- Material Use: Original barnyard designs utilize timber framing and metal roofing, a nod to the durable, practical construction of agricultural barns. Modern interpretations often maintain these materials for consistency and sustainability.
- Connection to Environment: Large windows and sliding barn doors are integral, connecting the indoors to the natural surroundings and providing ample daylight.
Understanding these core concepts helps to appreciate the purposeful simplicity and the adaptable nature that define barnyard house designs.
Essential Features of Barnyard House Designs
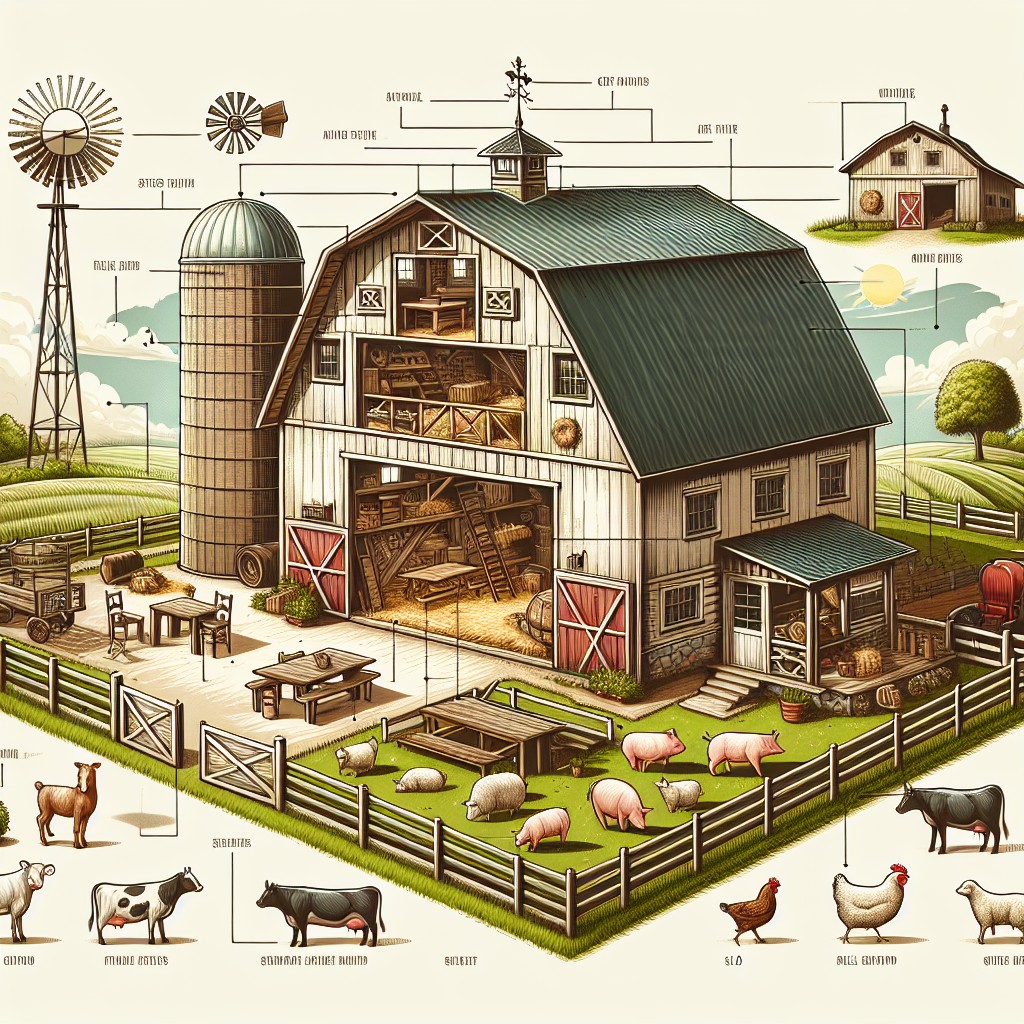
One hallmark of barnyard designs is the open floor plan, fostering a sense of spaciousness and flexibility. This feature allows homeowners to customize interior spaces according to their needs, promoting a flow between living, dining, and kitchen areas.
High Ceilings and Lofts:
To capture the essence of traditional barn architecture, barnyard houses often feature soaring ceilings. The inclusion of a loft can provide additional living or storage space while maintaining the open feel of the home.
Exposed Structural Elements:
Barnyard homes frequently expose wooden beams and posts, celebrating the rustic charm and structural integrity of traditional barns. This design element provides an aesthetic that connects homeowners to the building’s craftsmanship.
Large Doorways and Windows:
Historically, barns featured large doors for moving livestock and equipment. Modern barnyard house designs often translate this into oversized doors and windows that enhance natural light and create a seamless transition between indoor and outdoor spaces.
Durable Exterior Materials:
The use of materials such as corrugated metal, timber, and reclaimed barn wood not only pays homage to the agricultural roots but also provides longevity and resistance to the elements, essential for the sustainability of barnyard homes.
A Connection to Nature:
Designs typically prioritize the home’s integration with its surrounding landscape. Large porches, patios, and the strategic placement of the home on the property maximize the outdoor living experience and the scenic views.
Historical Roots of Barnyard Architecture
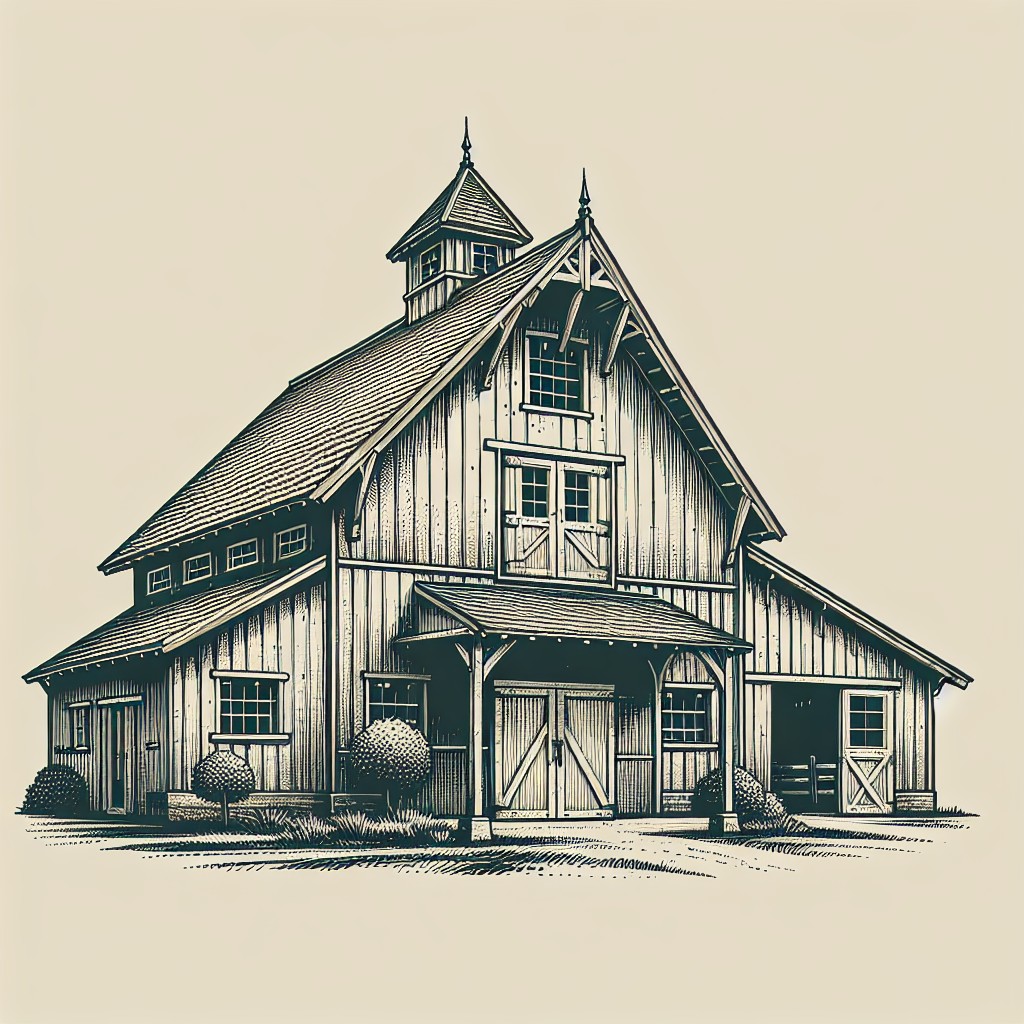
Tracing back to the agrarian societies of Europe and North America, barnyard architecture has been pivotal in rural life. These structures, originally designed for agricultural use, stored livestock, grain, and farm equipment. Their characteristic features—airy interiors, large doors, and gabled roofs—were practical solutions for housing animals and protecting crops from the elements.
As society evolved, these utilitarian buildings caught the eye of homeowners seeking spacious, adaptive living spaces, leading to the modern adaptation known as “barndominiums.” Key historical elements like post-and-beam construction afforded durability and ease of assembly, which remain appreciated in contemporary designs. The simplicity of form and materials in traditional barns continues to inspire today’s architects, blending rustic charm with modern sustainability.
Materials Commonly Used in Barnyard Houses
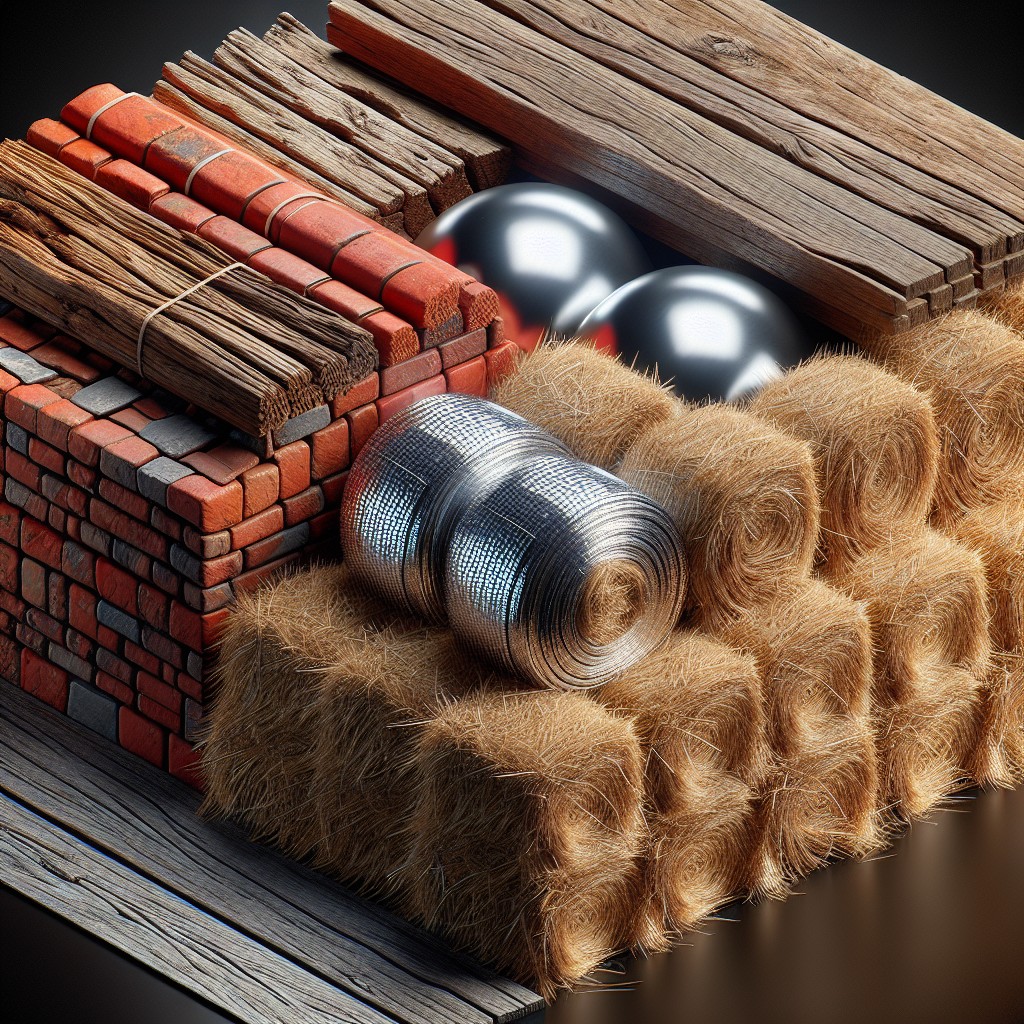
Traditional barnyard homes are often characterized by their robust and rustic materials, each selected for durability and aesthetic appeal:
- Wood: A staple for framing and exterior cladding, wood provides a classic, warm look and can be sourced from sustainable forests or reclaimed from old structures.
- Metal: Used mainly for roofing, metal is prized for its longevity and resistance to extreme weather, and it offers a modern twist to the classic barn aesthetic.
- Stone: Employed for foundations or accent walls, stone adds natural beauty and helps regulate indoor temperatures due to its thermal mass properties.
- Insulation: High-quality, eco-friendly options like sheep’s wool or recycled denim are essential for energy efficiency, keeping interiors warm in winter and cool in summer.
By choosing these materials mindfully, barnyard homes can balance traditional charm with contemporary sustainability standards.
Incorporating Sustainable Practices in Barnyard House Construction
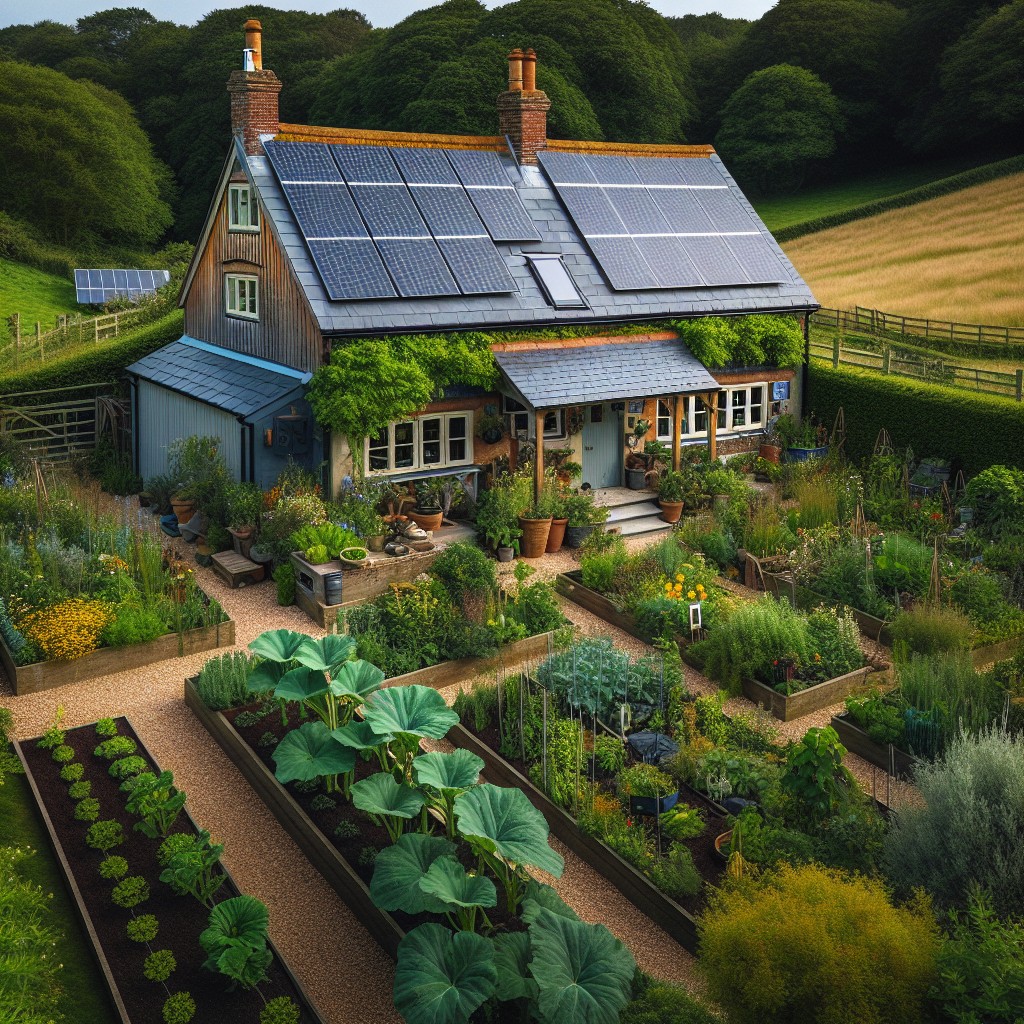
As we fuse barnyard charm with eco-friendly living, there are several strategies to ensure that your barn house promotes sustainability:
1. Reclaimed Materials: Utilize salvaged wood, metal, and stone for structural components and interior finishes, reducing waste and preserving natural resources.
2. Renewable Energy: Install solar panels or small wind turbines to generate clean power, decreasing reliance on fossil fuels and potentially enabling off-grid living.
3. Efficient Insulation: Opt for high-quality, natural insulation materials to maintain consistent indoor temperatures, lowering energy consumption for heating and cooling.
4. Water Conservation: Integrate rainwater harvesting systems and low-flow fixtures to minimize water usage and manage resources wisely.
5. Passive Solar Design: Position windows and overhangs thoughtfully to take advantage of natural heating and lighting, reducing the need for artificial climate control and illumination.
6. Green Roofs: Consider a living roof covered in vegetation to improve insulation, absorb rainwater, and create habitat for local wildlife.
7. Locally Sourced Materials: Choose locally manufactured products to reduce transportation emissions and support the local economy.
By adhering to these guidelines, your barnyard home can thrive as a model of sustainable living without sacrificing its rustic appeal.
Popular Barnyard House Layouts
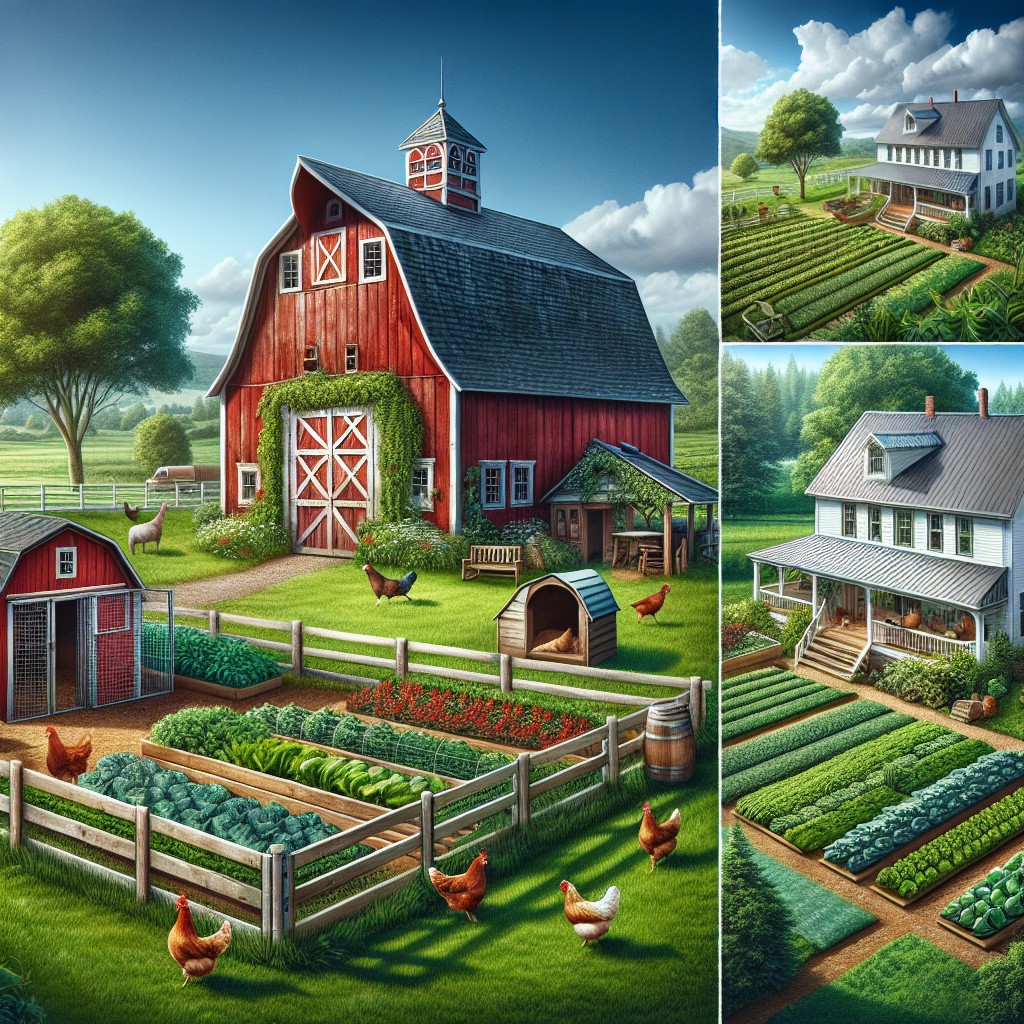
As we delve into the world of barnyard homes, specific layouts emerge as favorites for their functionality and aesthetic appeal. Among these, the classic ‘great room’ concept stands out, where living, dining, and kitchen spaces flow seamlessly without interior walls, echoing the expansive interiors of traditional barns. This open floor plan encourages social interaction and flexibility, allowing homeowners to tailor the space to their needs.
Another popular choice features a lofted design, capitalizing on the high ceilings and open rafters of classic barn structures. The loft area often serves as a cozy retreat for bedrooms or office spaces, offering a quiet escape with views of the living areas below.
Additional layouts include incorporating a centered aisle, reminiscent of the paths in equestrian barns, which provide natural demarcations for rooms while maintaining an airy feel. Finally, ‘lean-to’ additions are commonly attached to the main structure, providing extra room for bedrooms or garages, and can also help to shield the home from harsh weather.
Interior and Exterior Design Elements of Barnyard Houses
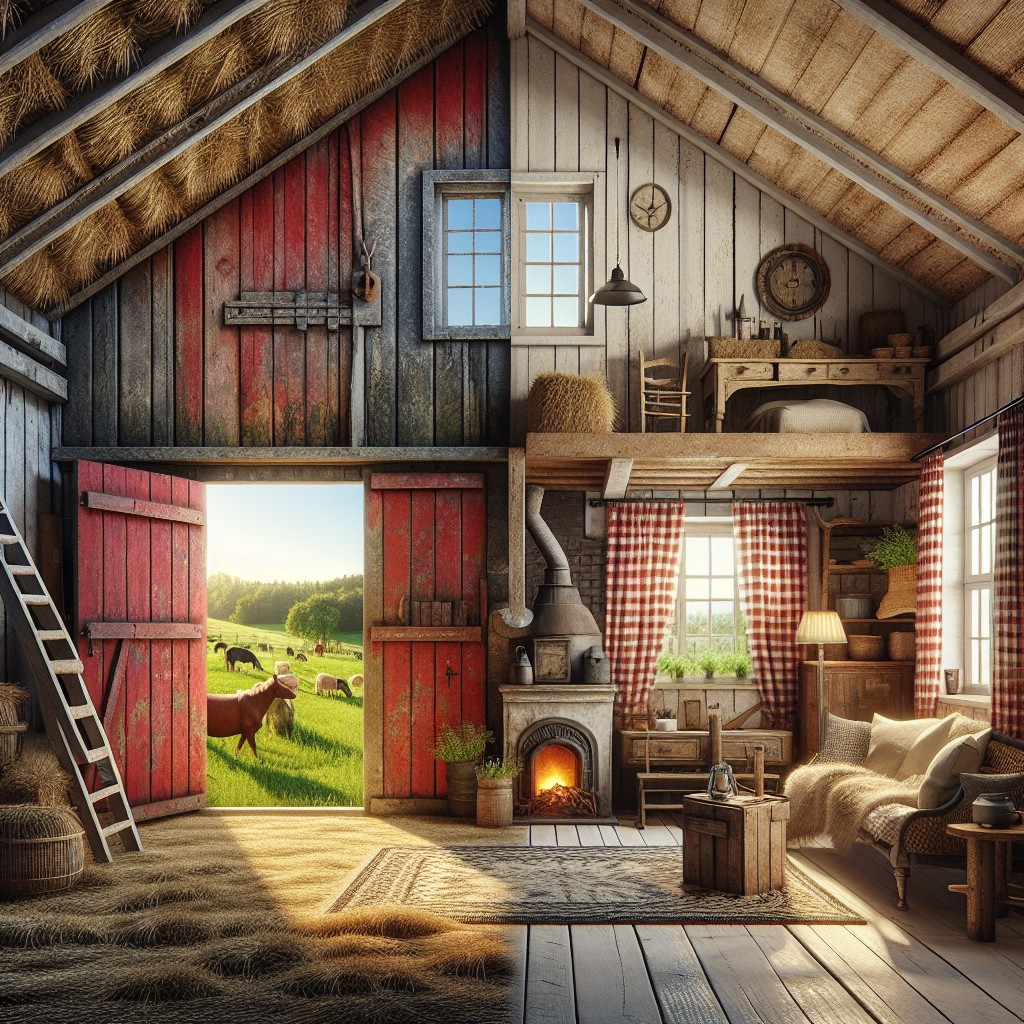
Embracing Rustic Charm: A barnyard house typically features natural, rustic materials that celebrate its agricultural roots. Exposed wooden beams, distressed wood finishes, and sliding barn doors contribute to the authentic charm.
Blending Old and New: Modern barnyard houses often incorporate sleek lines and contemporary finishes alongside traditional elements, creating a sense of warmth that’s grounded in history while offering up-to-date style.
Color Schemes: Exteriors lean towards neutral, earthy tones that blend with the landscape, while interiors might play with contrasts—bright whites against warm woods—to amplify space and light.
Natural Light Maximization: Large windows, sometimes floor-to-ceiling, are a hallmark, providing ample daylight and views of the surrounding area. Skylights may also be used to enhance the open, airy feel of the interior space.
Outdoor Living: Porches, patios, and decks are common, extending living spaces outward and providing a seamless transition between indoors and outdoors, designed to enjoy the scenic, often rural surroundings.
Functional Aesthetics: Elements like lofted spaces and open floor plans are not just stylistic choices but cater to functionality, allowing for flexible use of space that can evolve with changing needs.
Maximizing Space in a Barnyard Home
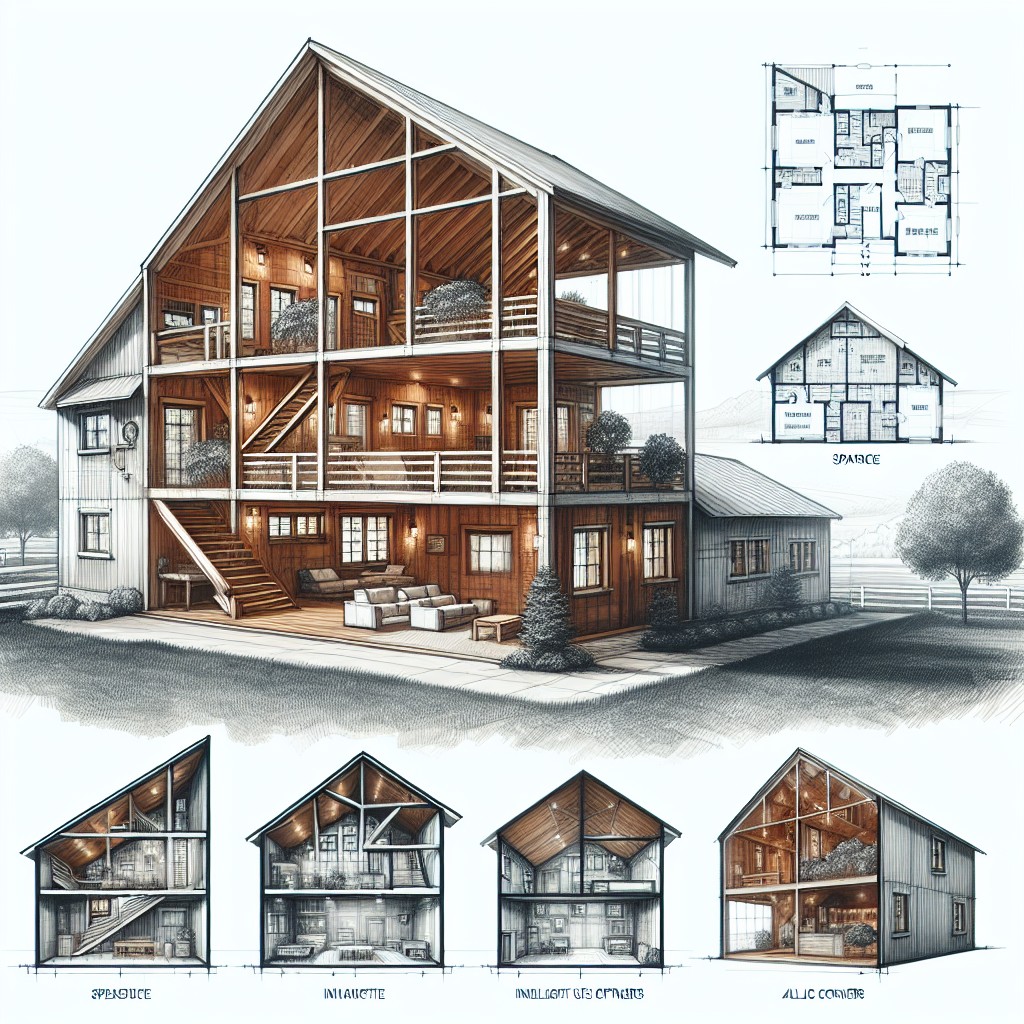
Optimizing the open floor plan inherent in barnyard homes allows for versatile living areas. Use moveable room dividers or furniture groupings to create distinct zones for dining, living, and working without erecting permanent walls, maintaining spatial flow and adaptability.
Elevated spaces, such as lofts or mezzanines, leverage high barn ceilings for additional bedrooms or office space without compromising the ground floor’s openness. Similarly, built-in storage solutions, like under-stair drawers or platform bed cabinets, enhance functionality without encroaching on living areas.
In smaller barnyard homes, multi-purpose furnishings are key—think sofa beds, drop-leaf tables, and fold-down desks. These pieces serve dual functions while saving space.
Integrated indoor-outdoor living can be achieved through large sliding or bi-fold doors, extending the living space onto an outdoor patio or deck and introducing more light and airiness into the home.
Lastly, careful placement of windows and skylights can illuminate the interior and, when positioned strategically, offer storage spaces above or below window seats, further capitalizing on every square inch available.
Zoning and Building Codes for Barnyard Houses
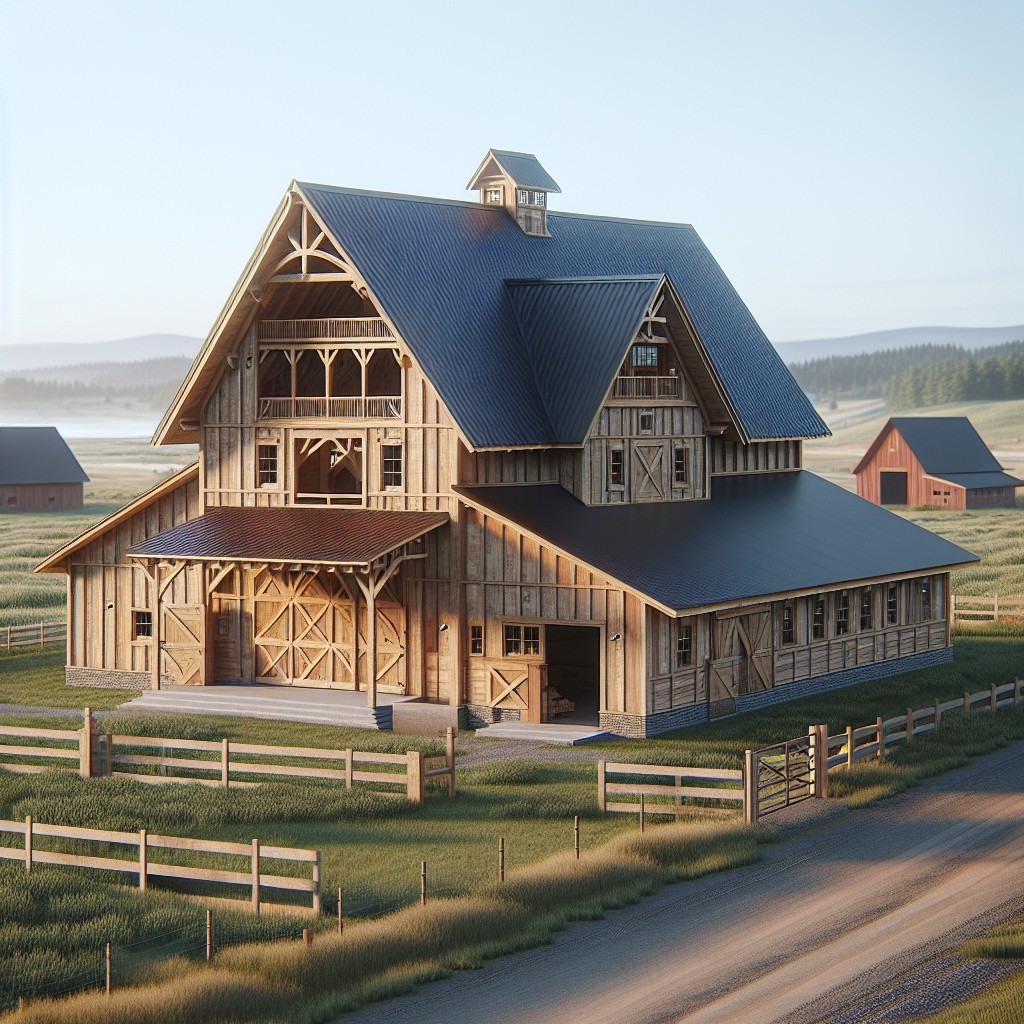
Navigating zoning and building codes is a crucial step in constructing a barnyard house. These regulations ensure your home is built safely and aligns with community standards.
Research Local Zoning Laws: Begin by checking with your local planning department. Zoning laws dictate land use and what can be built where. Barnyard houses might be restricted or require special permits, especially in urban areas.
Understand Building Codes: These are the technical standards for design and construction. They cover everything from structural integrity to fire safety and electrical systems. Your barnyard house will need to meet these codes to pass inspection.
Historic Districts and HOAs: If your land falls within a historic district or is controlled by a Homeowners Association, additional rules about the external appearance and size of your home may apply.
Environmental Regulations: Some areas have regulations to protect local ecosystems. If your site has waterways, wetlands, or other sensitive environments, extra steps and permits may be necessary.
Accessibility Standards: Consider building codes related to accessibility, which may require certain features to accommodate individuals with disabilities.
Consult with architects, builders, or local officials knowledgeable about your area’s regulations to ensure your barnyard house project is compliant and set for smooth sailing through the permitting process.
Cost Analysis: Building a Barnyard House Vs. Traditional Home
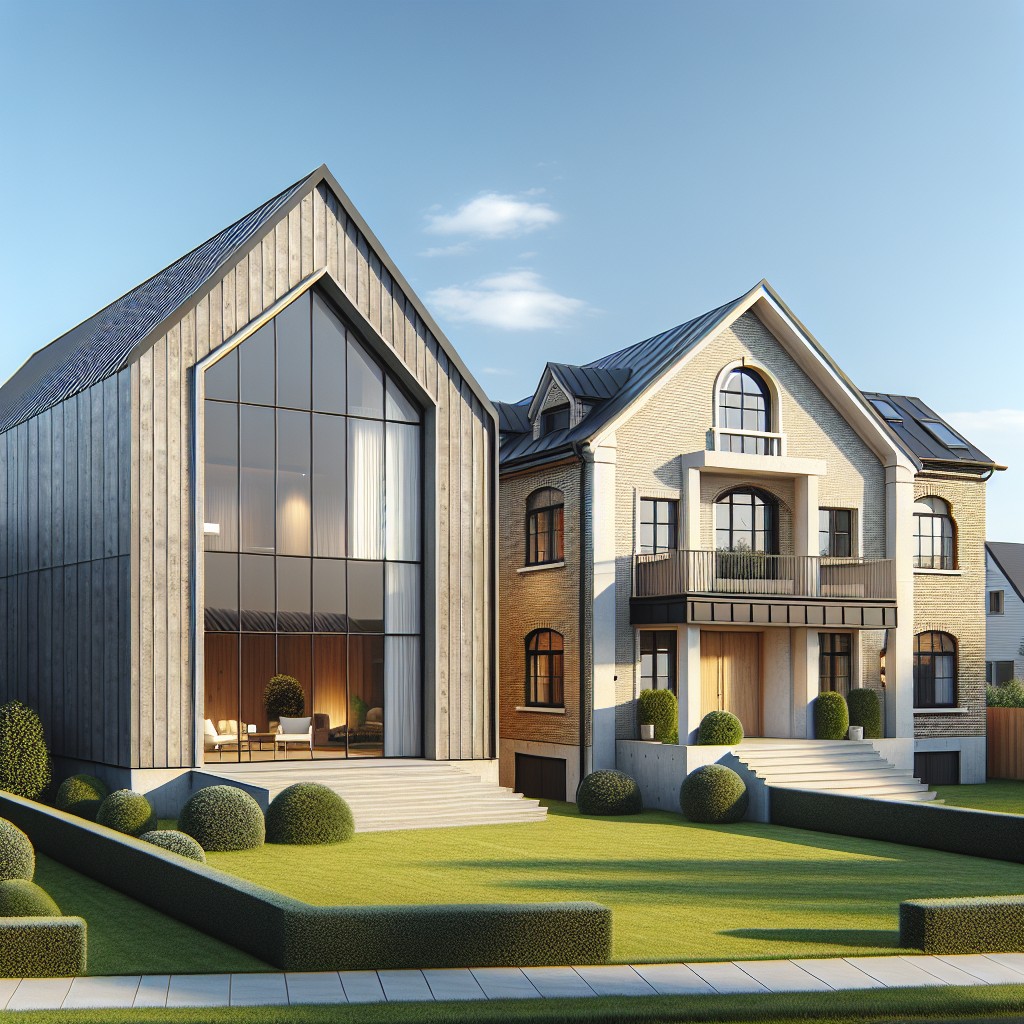
Evaluating the cost of building a barnyard house compared to a traditional home reveals key financial considerations:
– Material Efficiency: Barnyard houses often use metal for roofing and siding, which can be less expensive and more durable than traditional materials. Their simple design can also lead to reduced labor costs. – Foundation Requirements: A traditional home usually requires a more extensive foundation, which can be costlier than the slab-on-grade foundation typically used for barnyard houses. – Flexibility in Finishes: Barnyard homes offer flexibility in interior finishes that can be left rustic or upgraded as the budget allows, potentially leading to savings during the initial build. – Insulation and Energy: Initial costs might be higher for barnyard homes if high-quality insulation is required for energy efficiency, but this can result in long-term savings on energy bills. – Square Footage: Open floor plans in barnyard houses can reduce construction costs per square foot, while traditional homes may have more complex designs increasing the overall expenses. – Prefabrication: Many barnyard house components come prefabricated, cutting down on-site construction time and labor costs compared to the traditional stick-built process. – Permits and Codes: Compliance with local zoning and building codes may affect costs differently for each style, making it important to research and factor into the overall budget.Strategies for Natural Light and Ventilation in Barnyard Homes
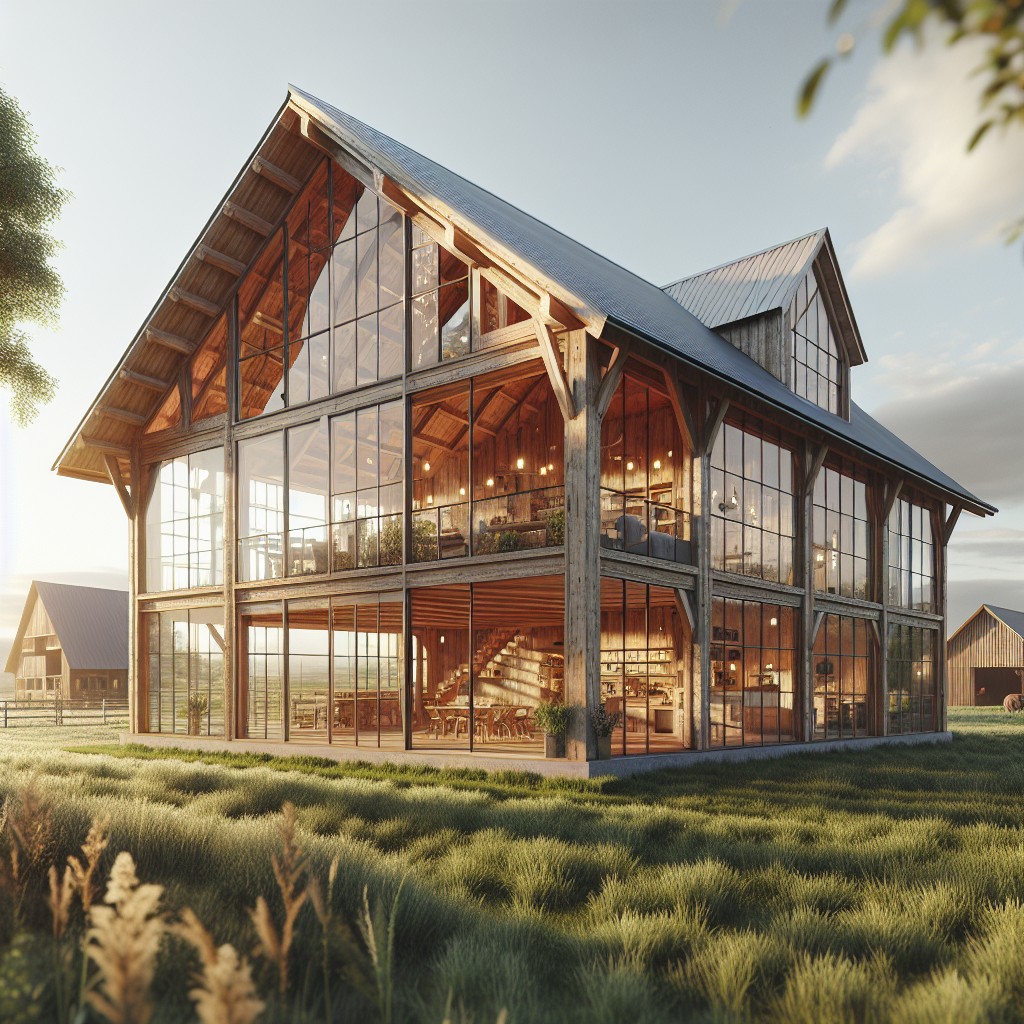
Maximizing natural light and fresh air flow is key for comfort and energy efficiency in barnyard home designs. Large, south-facing windows not only serve as a visual focal point but also capture abundant sunlight, which can reduce the need for artificial lighting and provide passive solar heating. Skylights, especially those that can open, offer an additional source of illumination and facilitate hot air escape, aiding in natural ventilation.
Implementing clerestory windows—raised above eye level—helps retain privacy while still inviting light and aiding in cross ventilation when positioned opposite each other on different walls. A well-designed layout includes operable windows on multiple sides of the home, fostering a breeze that can cool the space effectively without reliance on air conditioning.
For larger barnyard structures, incorporating a cupola—a small, dome-like feature atop a larger roof—can serve both as a distinctive aesthetic element and as a means to release rising warm air, drawing cooler air in from lower windows. Ceiling fans can complement these natural strategies by circulating air within rooms, promoting consistent temperature and comfort throughout.
Smart placement of trees and landscaping can provide shade during the hottest parts of the day while still allowing for light penetration when the sun is lower in the sky, assisting in natural climate control and enhancing the barnyard home’s connection to its environment.
Integrating Modern Amenities in a Barnyard House Design
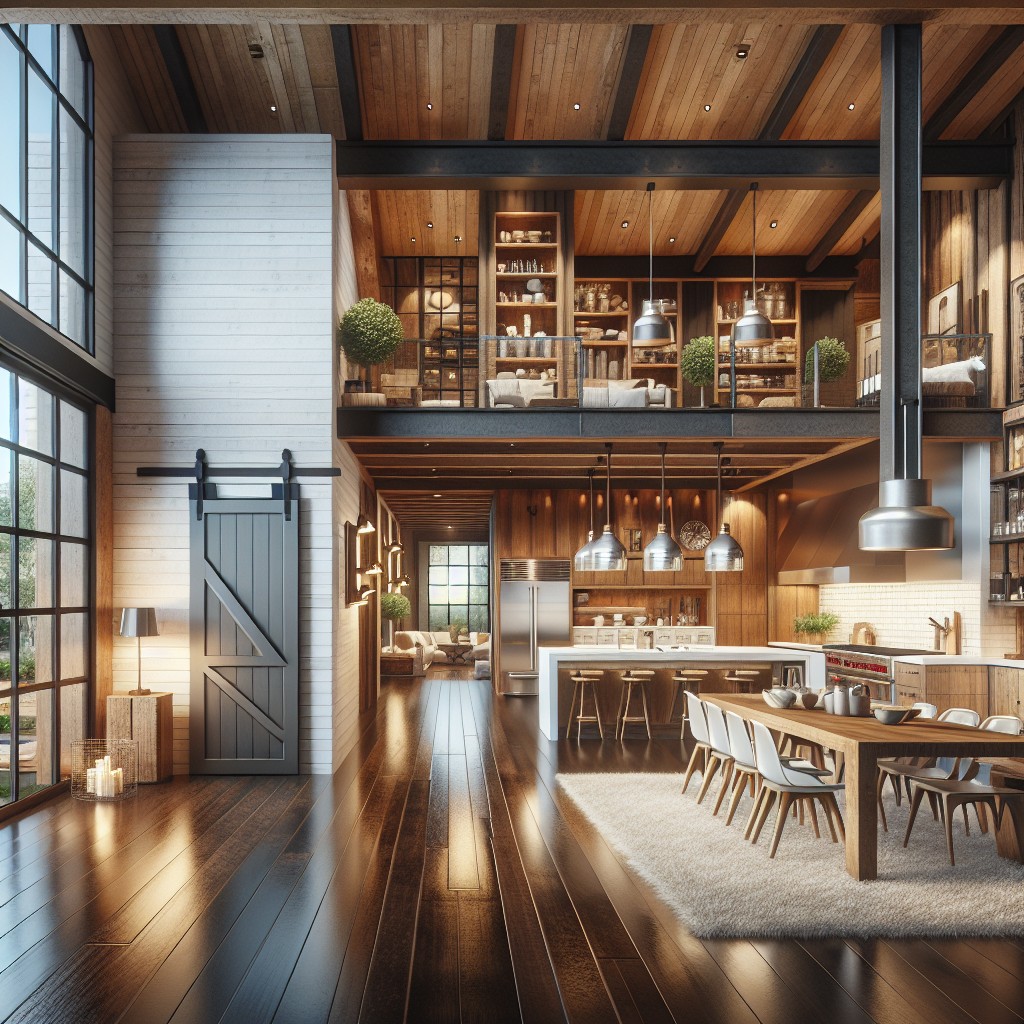
Marrying rustic charm with contemporary convenience is a highlight of today’s barnyard house designs. Here are some considerations and tips for incorporating modern amenities into your home:
Smart Home Technology: A barnyard home can be a hub of technology. Install smart thermostats, lighting, and security systems that can be controlled via smartphones. This not only adds convenience but also helps in energy management.
Kitchen Upgrades: The kitchen is the heart of the home. High-efficiency appliances, touchless faucets, and durable quartz countertops can modernize the space without sacrificing the aesthetic.
Bathroom Comforts: Think heated floors, rain showerheads, and jetted tubs. These can be seamlessly integrated to provide a spa-like experience within the rustic walls of a barnyard home.
Energy Efficiency: Opt for double or triple-pane windows, high-quality insulation, and LED lighting. Not only do they cut down on utility bills, but they also complement the home’s design by maintaining temperature and providing ample light.
Multipurpose Spaces: Design areas that can double up in functionality. For example, a dining area that can transform into a workspace, or a loft that serves as both a guest room and an office.
Wi-Fi Extenders: Given the expansive layout often associated with barn homes, ensuring consistent internet coverage is essential. A mesh Wi-Fi network can ensure that all corners of the home stay connected.
Climate Control: Central heating and air conditioning with programmable zones cater to comfort in every room, accounting for the high ceilings and open spaces typical in barnyard designs.
Remember, incorporating modern amenities shouldn’t detract from the unique characteristics that define barnyard houses; instead, it should enhance the living experience while maintaining the home’s original charm and appeal.
DIY Vs. Professional Construction for Barnyard Houses
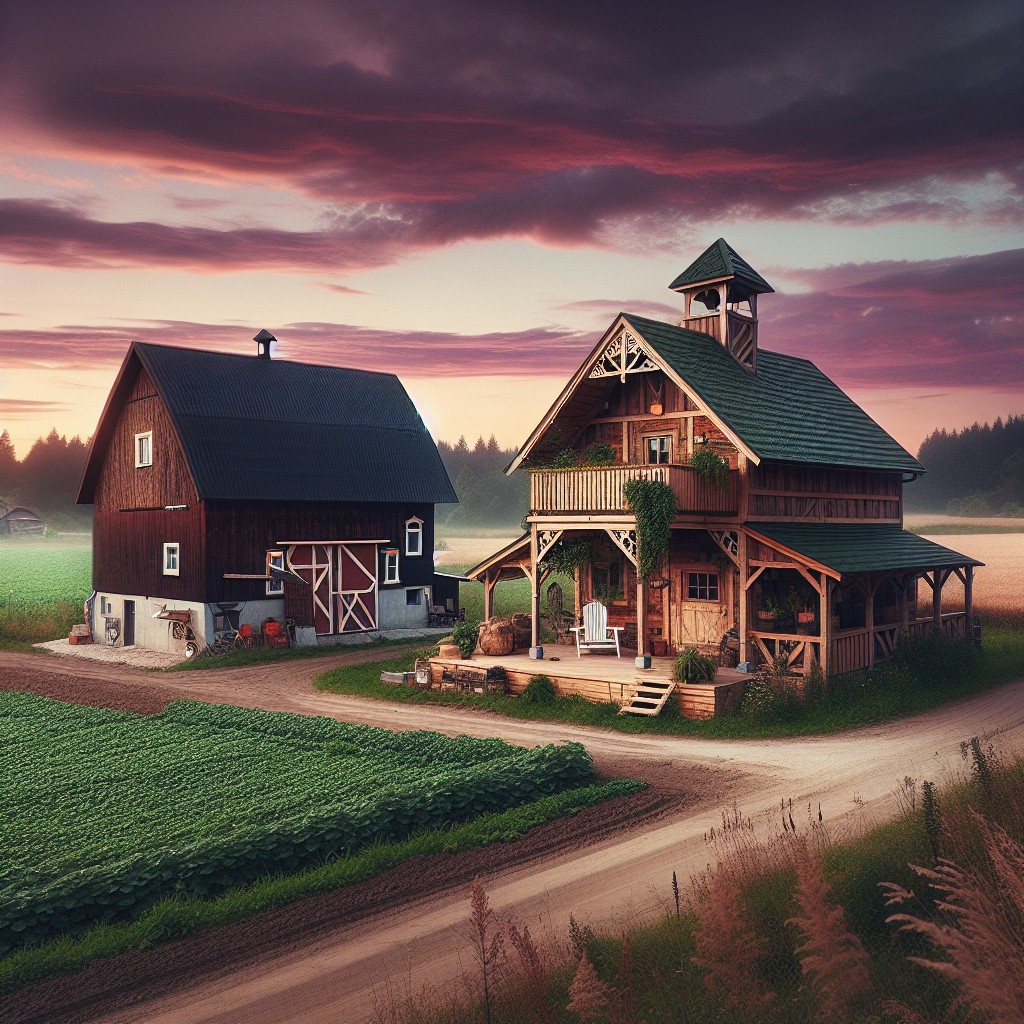
When considering the construction of a barnyard house, deciding between DIY and hiring professionals can significantly affect the project’s timeline, budget, and outcome. Here are key points to guide you through the decision:
Expertise and Experience: Professionals come with a wealth of knowledge, ensuring all aspects of construction adhere to building codes and the latest safety standards. For DIY, it’s crucial to have a solid understanding of construction practices and potential challenges specific to barnyard designs.
Time Commitment: A DIY project can extend over a longer period, as it often depends on your schedule and availability. Conversely, professionals work within a set timeframe, which can expedite the process.
Cost: Initial outlay may be lower with DIY due to savings on labor. However, factor in the potential costs of renting equipment, buying materials at retail versus wholesale prices, and correcting any mistakes.
Quality and Precision: Professional builders bring a level of precision and skill that can be difficult to match as an amateur, which can affect the structural integrity and finish of your home.
Permits and Paperwork: Navigating the necessary permits and ensuring all construction is legal can be complex. Professionals usually manage this aspect, providing peace of mind that all regulations are being met.
Risk and Liability: Professional builders carry insurance to protect against accidents or construction errors. In DIY, you assume all risks, which can have financial implications if things go awry.
Consider these points carefully to decide the best route for constructing your barnyard house based on your skills, budget, and the value you place on having a professionally executed project.
Adapting Barnyard Designs for Various Climates
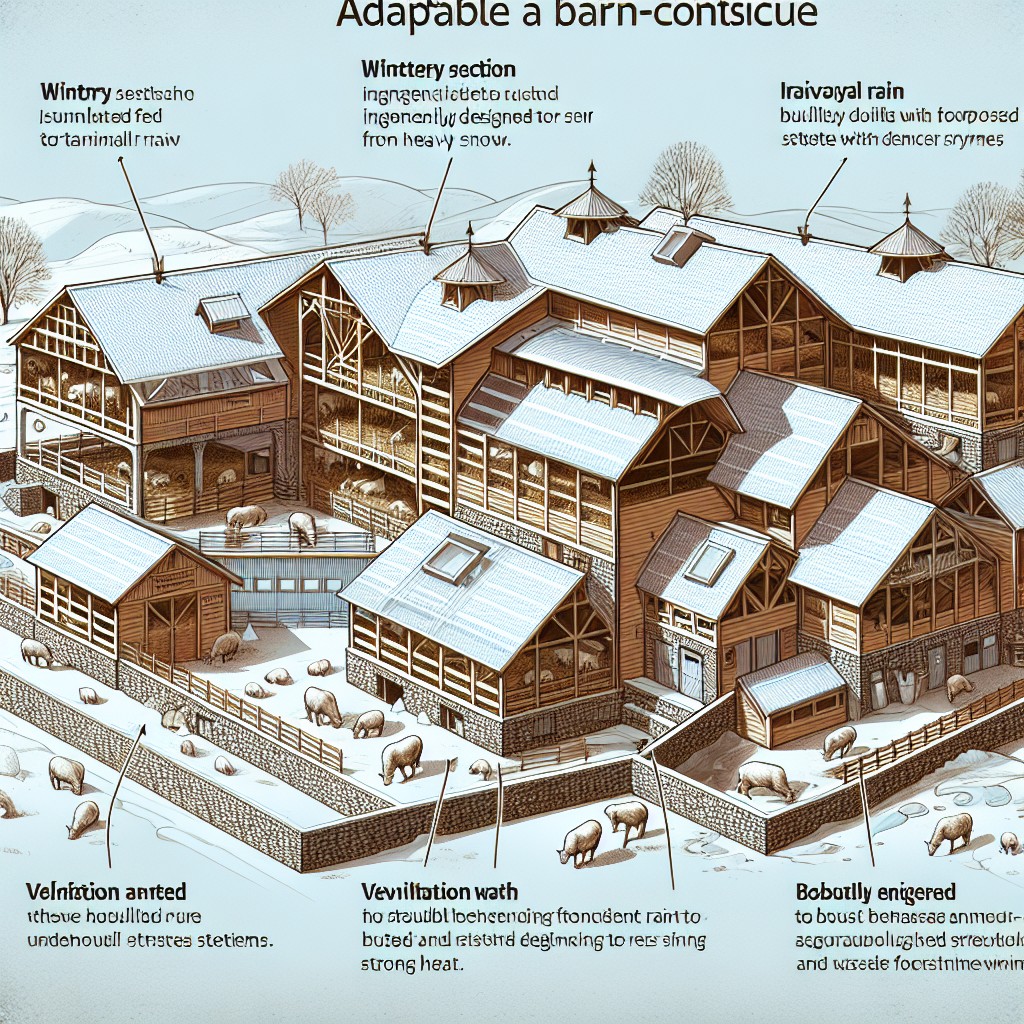
Barnyard houses, with their spacious and adaptable structures, can be customized to stand resilient in diverse weather conditions. Here’s how designs can be tweaked to suit various climates:
In colder regions, insulation becomes paramount. Employing thick, high-R-value materials helps retain heat. Strategically placing windows on the south side maximizes sun exposure, contributing to natural warmth and reducing reliance on heating systems.
For hotter climates, consider reflective roofing materials to repel sunlight and high ceilings to allow hot air to rise. Wide eaves and covered porches can shade the walls, reducing the heat absorbed by the house.
In areas prone to heavy rainfall, the roof’s pitch should be steep, facilitating rapid water run-off and reducing leakage risks. Opting for water-resistant external materials like treated wood or metal siding helps prevent moisture damage.
Designs in hurricane or tornado-prone areas benefit from reinforced structural elements like hurricane ties and impact-resistant windows. The barnyard’s distinctive lofted space allows for easy integration of secure storm shelters.
Ultimately, thoughtful design choices tailored to local climate peculiarities will result in a barnyard home that’s not only comfortable but also durable against the elements.
What Is a House in a Barn Called? Are Barn Houses Cheaper to Build? What Are the Advantages Building of a Barndominium/barn House?
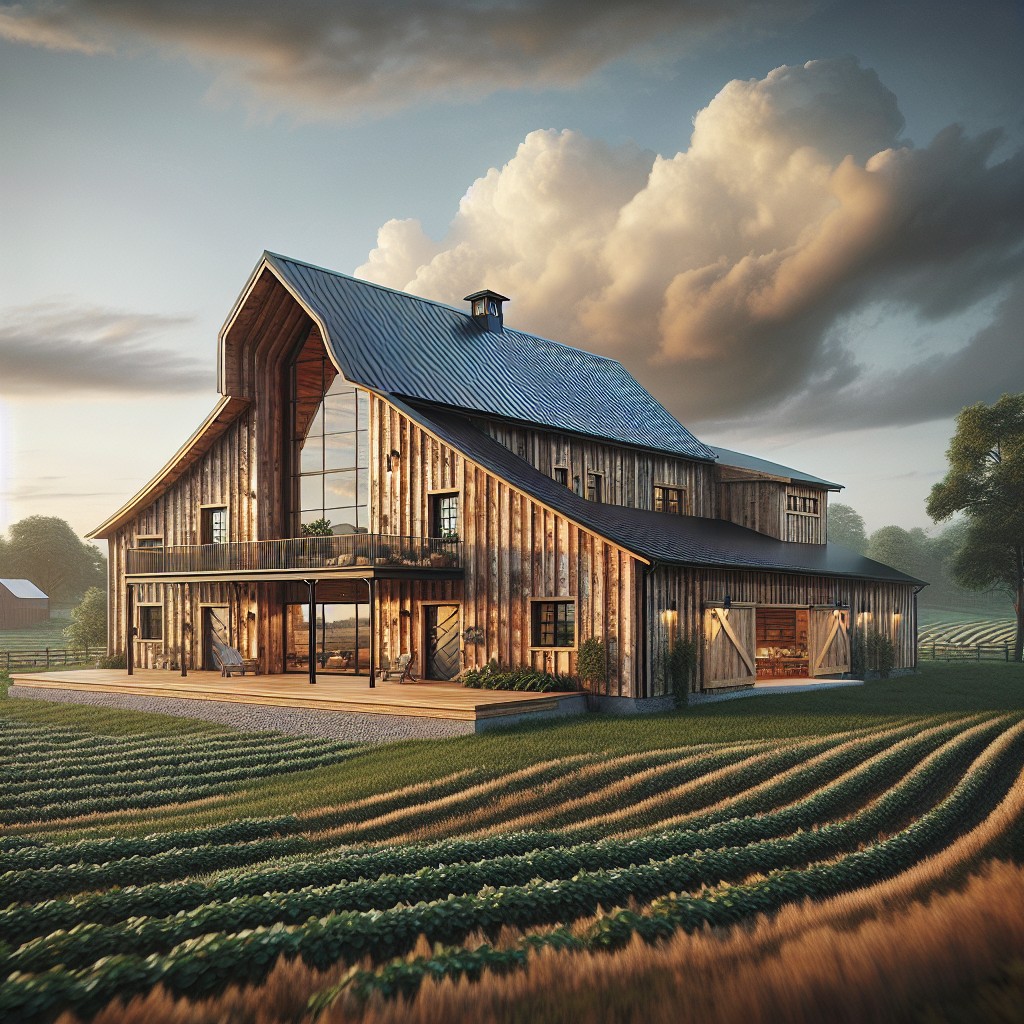
A house within a barn structure is often termed a ‘Barndominium,’ a portmanteau combining ‘barn’ and ‘condominium.’ This concept originally described functional storage or livestock spaces below with living quarters above. However, modern interpretations can range from authentic barn conversions to new constructions designed to replicate barn aesthetics.
Regarding cost-effectiveness, building a Barndominium can be less expensive than traditional homes. Reasons include:
- Simpler design: Barns typically have straightforward, no-frills designs that reduce construction complexity and costs.
- Construction materials: The use of cost-effective materials like metal siding and roofing in Barndominiums contributes to lower expenses.
- Open floor plans: With fewer interior walls, Barndominiums often require less material and labor for construction.
The advantages of opting for a Barndominium include:
- Energy efficiency: Many barn designs feature high ceilings and large windows, promoting better air circulation and natural light, which can reduce energy needs for heating and lighting.
- Versatility: The expansive interior spaces offer flexibility in design and can accommodate a variety of living, work, and leisure spaces.
- Durability: Materials typically used in barn construction, such as steel or treated wood, are known for their longevity and resistance to the elements.
- Unique character: With their distinctive style and rustic charm, Barndominiums capture the imagination and stand out from conventional residential architecture.
FAQ
What are houses shaped like barns called?
Houses shaped like barns are often referred to as Barndominiums, or "barndo".
Why is a barndominium cheaper to build?
A barndominium is typically cheaper to build because it is usually constructed from less expensive materials, such as metal, which offers high customizability at a lower cost than traditional construction materials.
How much does a barndominium cost in Tennessee?
The cost of a barndominium in Tennessee typically ranges from $18.00 to $29.00 per square foot depending on the design complexity and specific details included in the metal kit.
Do barndominiums hold their value?
Barndominiums can indeed retain their value, albeit they may not appreciate as quickly as traditional homes.
What are some eco-friendly features that can be incorporated in a barndominium?
Eco-friendly features that can be incorporated in a barndominium include solar panels, rainwater harvesting systems, energy-efficient windows and doors, high-quality insulation, and geothermal heating and cooling systems.
How energy-efficient are barndominiums compared to traditional homes?
Barndominiums are typically more energy-efficient than traditional homes due to their superior insulation and efficient design.
Can barndominiums be customized and upscaled to accommodate modern amenities?
Yes, barndominiums can indeed be customized and upscaled to accommodate a wide range of modern amenities.
Table of Contents




