Last updated on
Explore the intriguing architecture of modern post and beam home designs because they offer a unique blend of flexibility, strength, and aesthetic appeal.
Key takeaways:
- Exposed wooden framework provides aesthetic charm and modern designs.
- Post and beam construction offers structural strength and longevity.
- Design flexibility allows for spacious, unobstructed living areas.
- Integration of large windows and glass doors for natural light and connection with the outdoors.
- Post and beam home kits simplify construction and offer customization options.
The Beauty of Post and Beam Construction
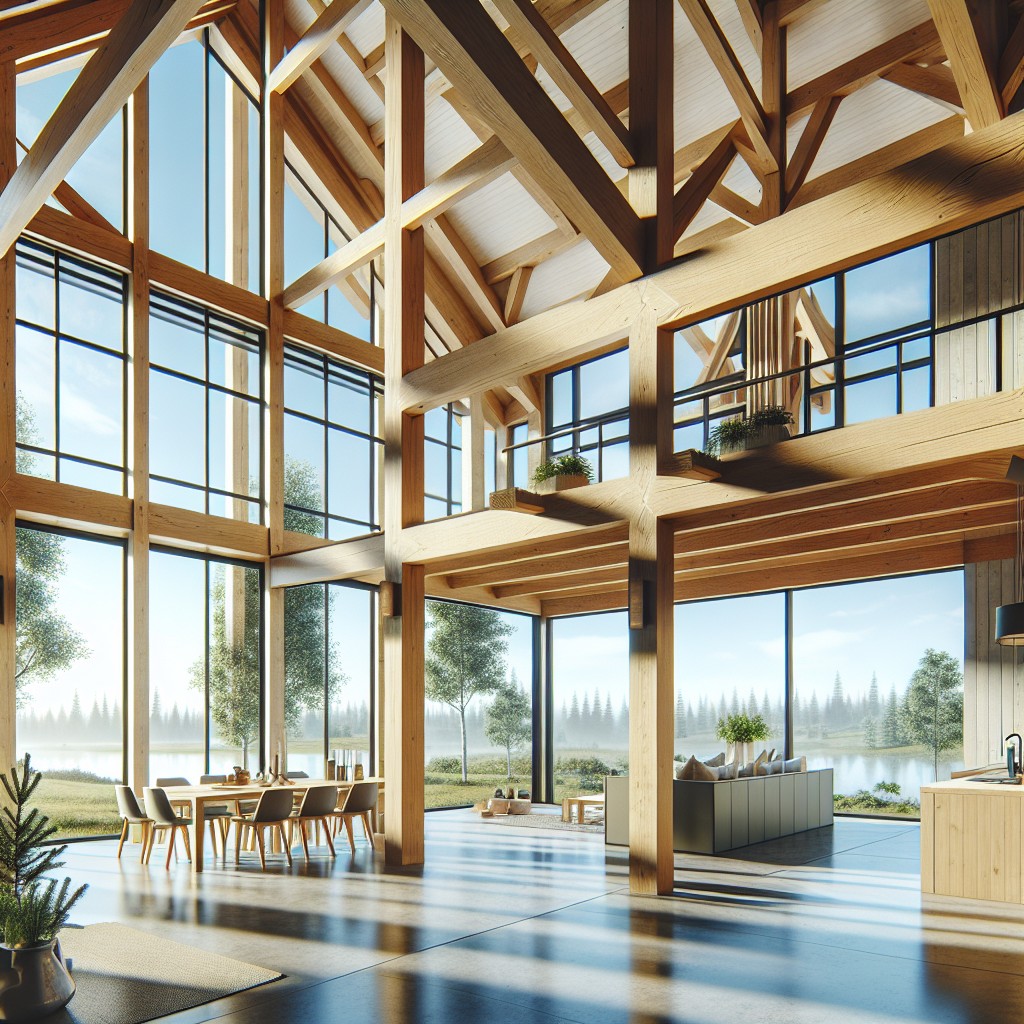
Post and beam construction is a time-honored method that connects large posts and beams without the use of load-bearing walls. This architectural style affords several unique benefits:
1. Aesthetic Appeal: The exposed wooden framework provides a classic, rustic charm, while also allowing for modern and sleek designs that celebrate both natural materials and contemporary styling.
2. Structural Strength: The solid framework of heavy timber is not only robust and durable but can also withstand the test of time, offering longevity to your home.
3. Design Flexibility: Without the need for interior load-bearing walls, you can enjoy spacious, unobstructed living areas that can be customized to your lifestyle and preferences.
4. Ease of Integration: This type of construction easily accommodates large windows and glass doors, facilitating a seamless connection with the outdoors and inviting ample natural light.
Embraced for its beauty and versatility, post and beam homes create a sense of openness and freedom unparalleled in traditional stick framing.
High Ceilings
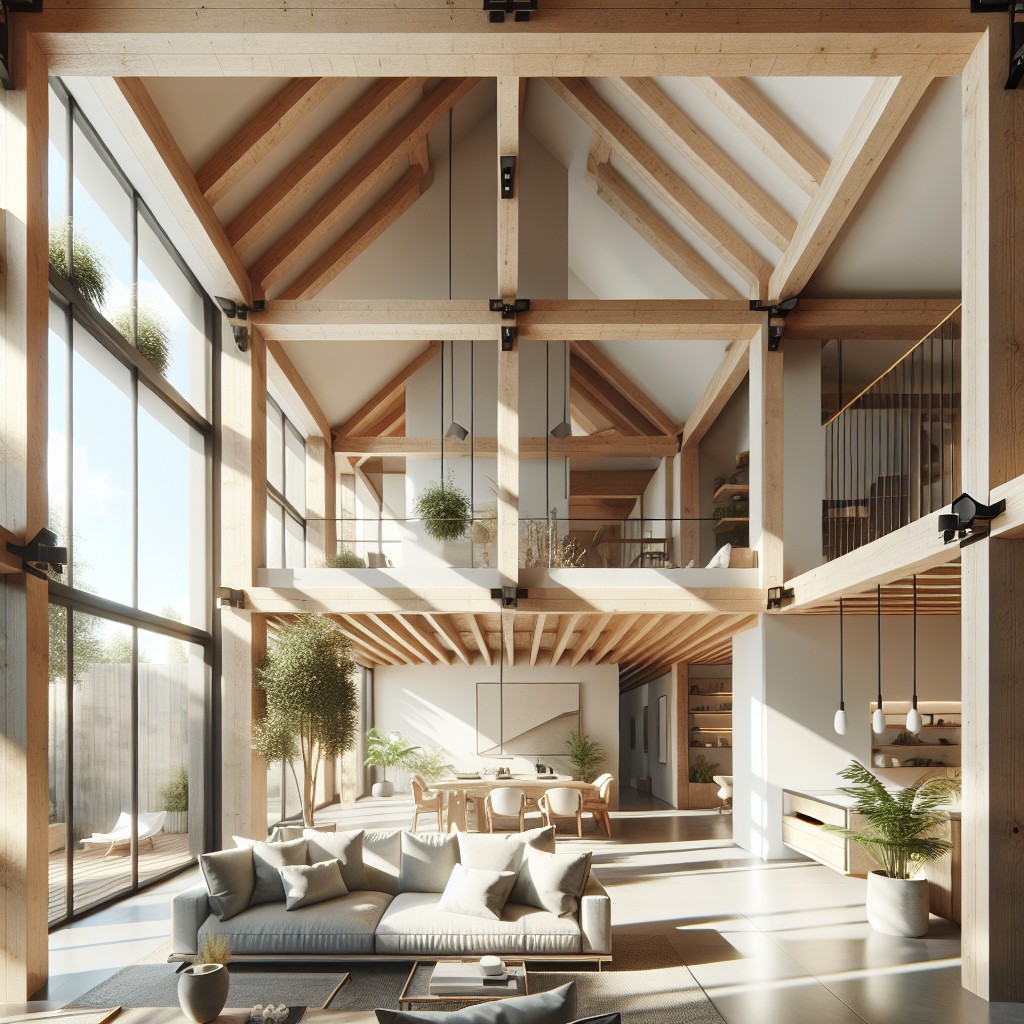
The vertical expanse afforded by high ceilings is one of the defining characteristics that elevate the aesthetic of post and beam homes. This architectural choice not only creates an inviting sense of spaciousness but also allows for enhanced natural light penetration, fostering a bright and airy interior.
Moreover, the lofty space above can be used creatively for additional storage, loft areas, or artistic lighting fixtures that complement the wooden beams’ natural charm. It’s an element that opens up a world of interior design possibilities, offering homeowners the flexibility to infuse their personal style into the architecture.
Open Floor Plans

Embracing an open floor plan in post and beam homes fosters a sense of spaciousness and flexibility. This layout removes obstructive interior walls, allowing for seamless flow between living, dining, and kitchen areas. This openness not only enhances social interaction and entertainment but also introduces ample natural light throughout the space.
It provides owners the creative freedom to define areas with furniture, lighting, and different floor materials rather than fixed partitions. Additionally, improved air circulation contributes to a healthier and more comfortable living environment.
Open floor plans are highly adaptable, making future renovations simpler, a considerable advantage for evolving lifestyle needs.
Walls of Glass
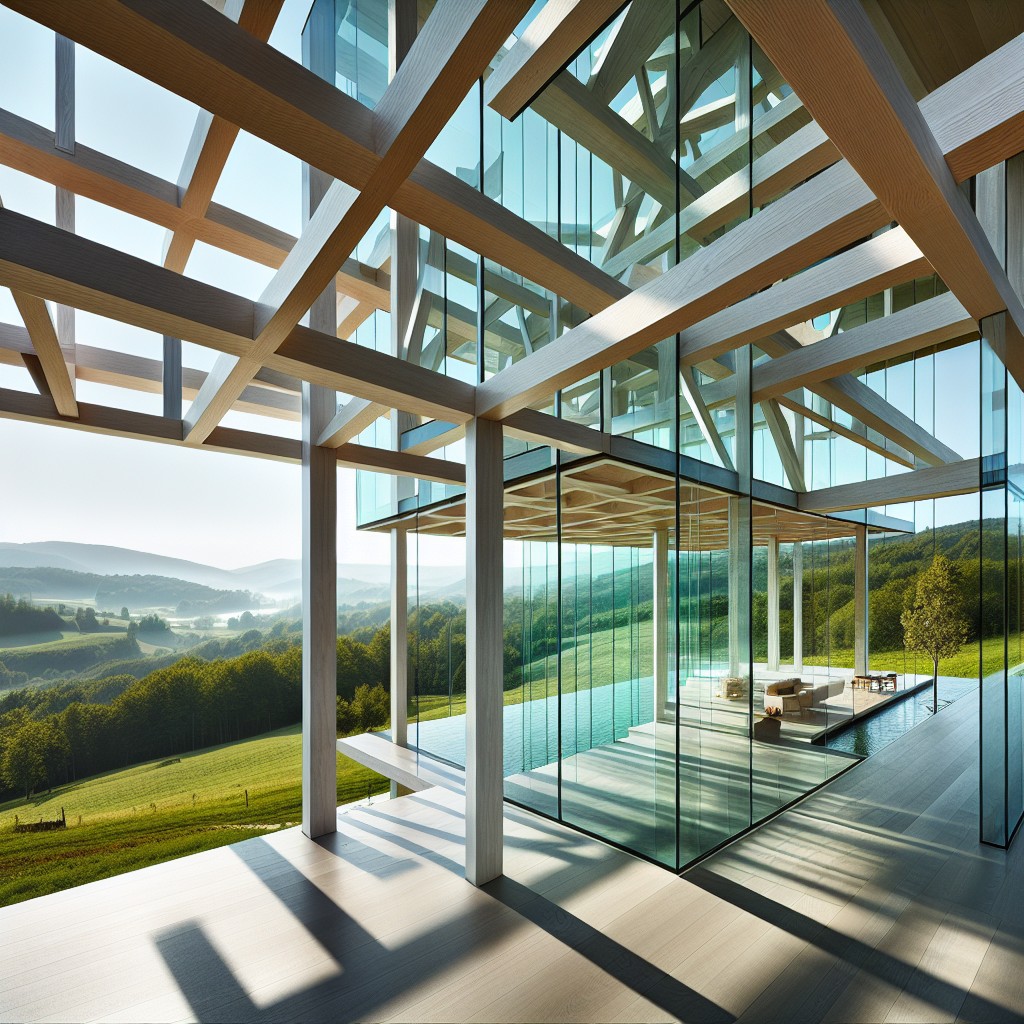
Embracing the surrounding landscape is a hallmark of post and beam homes, and nothing achieves this quite like incorporating expansive glass walls into the design. These transparent barriers merge indoor and outdoor spaces, offering uninterrupted views while flooding interiors with natural light.
Key considerations for integrating walls of glass include:
- Structural Support: The post and beam framework excels in providing the necessary support for large glass panels, eliminating the need for load-bearing walls that could obstruct views.
- Orientation: Positioning the glass to capitalize on scenic vistas and solar gain enhances living spaces and can contribute to passive heating and cooling strategies.
- Glazing Options: Double or triple glazing with energy-efficient coatings helps to maintain indoor temperature, reduce energy costs, and protect against UV radiation.
- Window Treatments: Incorporating retractable shades or smart glass technology allows for privacy control and temperature regulation without compromising the aesthetic.
- Frame Materials: Choosing durable materials like treated wood, aluminum, or steel that complement the building’s character and withstand weather conditions is essential for longevity.
- Seamless Transition: Consider floor materials and outdoor design elements that align with the interior to create a cohesive blend between the home and nature.
Selecting the right glass features can significantly enhance the living experience, fostering a seamless connection with the environment.
Post and Beam Home Kit Plans
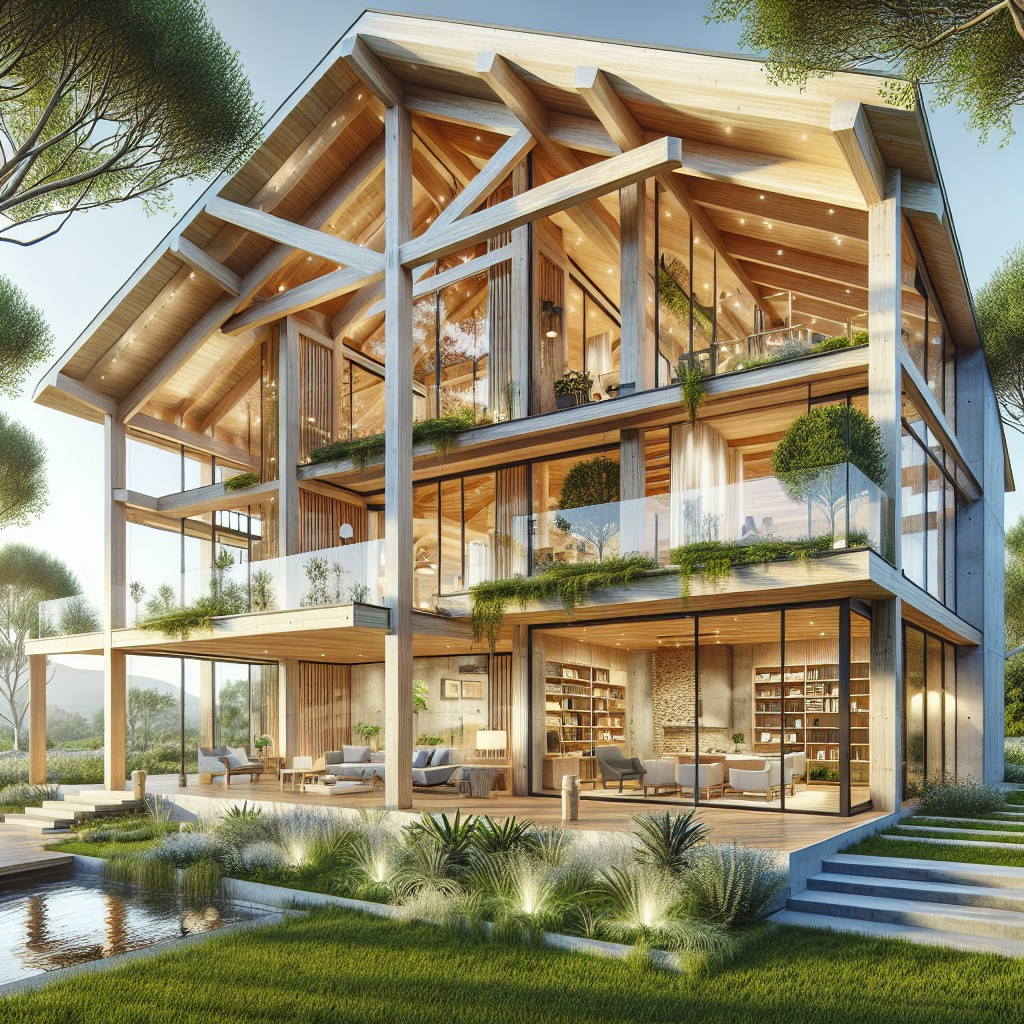
Opting for a home kit is a pragmatic approach to achieving the sophistication of post and beam design. These kits simplify the building process, providing pre-designed, pre-cut elements that ensure quality and precision.
Here’s how they can benefit you:
- Streamlined Assembly: Components are manufactured off-site, which means a seamless construction timeline with less room for error.
- Cost-Effectiveness: With elements pre-made, there’s a reduction in on-site labor costs and waste materials.
- Design Versatility: Kits often allow for customization, ensuring you can tailor a design to fit your unique vision and the landscape.
- Sustainability: Many kits use renewable resources and offer options for energy-efficient upgrades.
When selecting a kit, it’s essential to collaborate with the provider to modify the design to your needs, whether it’s expanding a living space or enhancing natural light integration.
Harmony 3216
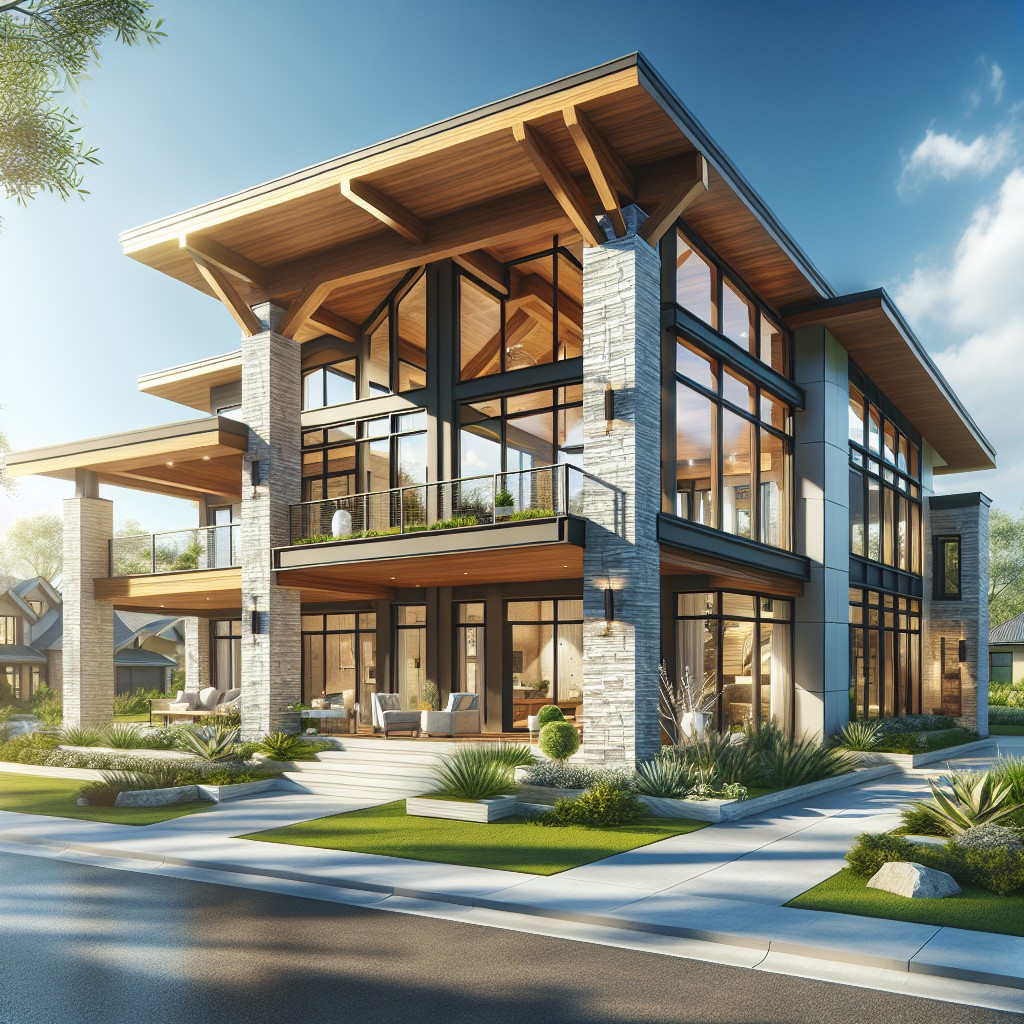
Harmony 3216 offers a compact yet spacious design, perfect for homeowners seeking a modern touch within cozy confines. Boasting a footprint of 32 feet by 16 feet, this model is an exemplary option for those seeking efficient use of space without sacrificing aesthetics.
It features a vaulted ceiling that enhances the open-air feeling of the interior, making the most out of its square footage. The adaptable layout includes a loft area accessible by stairs, providing additional room for sleeping or storage.
The design encourages customization, allowing occupants to select finishes and details that resonate with their personal style. Additionally, the ample use of glass in the structure invites natural light, diminishing the reliance on artificial lighting and promoting connection with the natural surroundings.
Harmony 3616
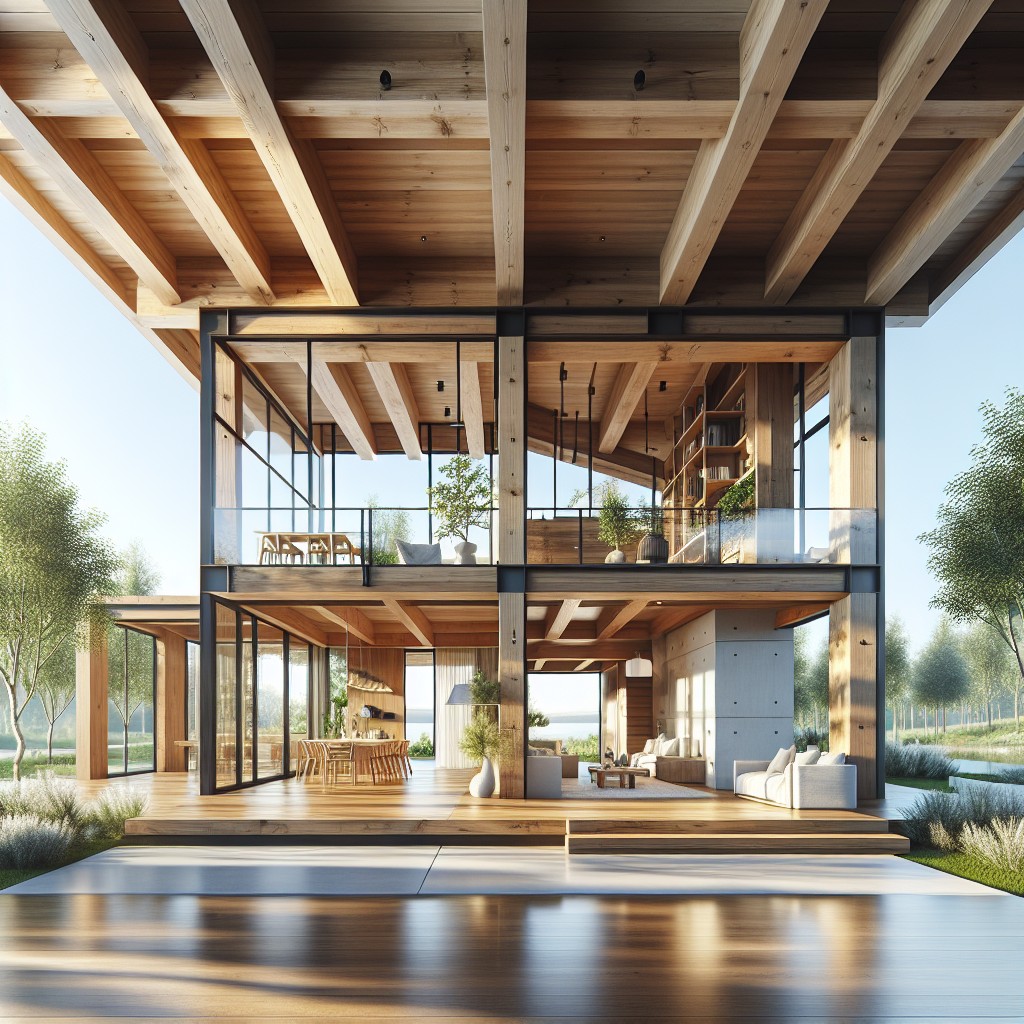
Harmony 3616 exemplifies a perfect blend of comfort and elegance in modern post and beam construction. The design features an expansive 3,616 square feet of living space, catering to families seeking room to flourish without compromising on style.
Key elements of this floor plan include:
- A master suite on the ground floor provides privacy and convenience, equipped with a luxurious bathroom and a spacious walk-in closet.
- Two additional bedrooms upstairs offer ample space for family or guests, complete with individual bathrooms for added comfort and privacy.
- The open concept kitchen and dining area serve as the heart of the home, encouraging family engagement and effortless entertaining.
- Large, picturesque windows illuminate the interior with natural light while showcasing panoramic views of the surrounding environment.
- An optional deck enhances outdoor living, allowing for seamless integration between indoor and outdoor spaces.
The strategic use of post and beam construction not only adds to the aesthetic charm but also provides the flexibility to modify the floor plan to suit individual tastes and needs.
Harmony 4020
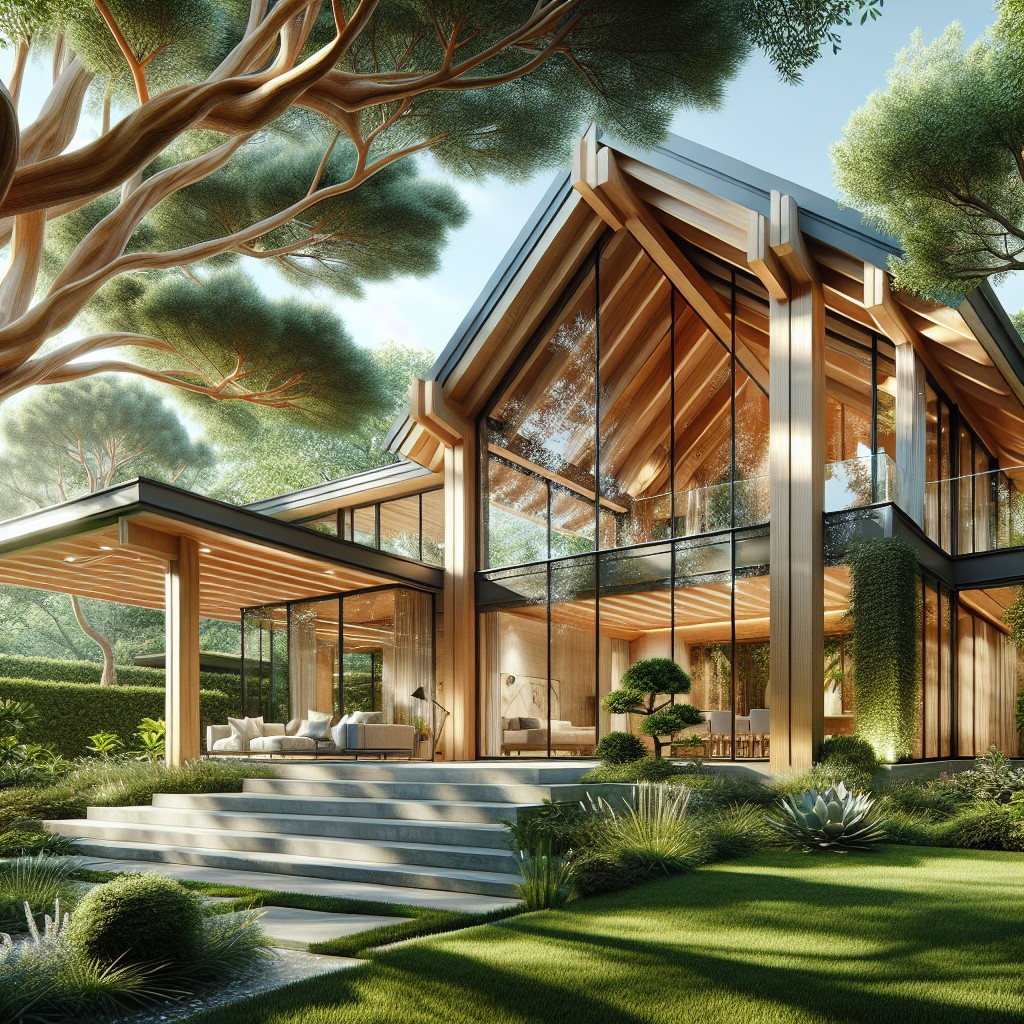
The Harmony 4020 is a testament to spacious, eco-conscious living with its expansive 4020 square feet of elegantly designed space. It offers a blend of cozy intimacy and dramatic openness thanks to the high ceilinged living areas that are typical of post and beam architecture.
The interior can be configured with multiple bedrooms and communal areas, making it ideal for larger families or those who entertain guests frequently. Large windows not only frame stunning views but also facilitate passive solar heating and abundant natural light, reducing the need for artificial lighting during the day.
Natural materials are at the forefront of the 4020 design, with options for incorporating reclaimed wood or sustainably sourced timber. This not only adds character and warmth to the home but also reinforces its environmental ethos.
Insulation options are tailored to exceed energy codes, ensuring that the structure is not only beautiful but also practical in its energy consumption. With the flexibility to customize floor plans, the Harmony 4020 remains a popular choice for those seeking performance without compromising on style and space.
Plans for Modern Post and Beam Homes
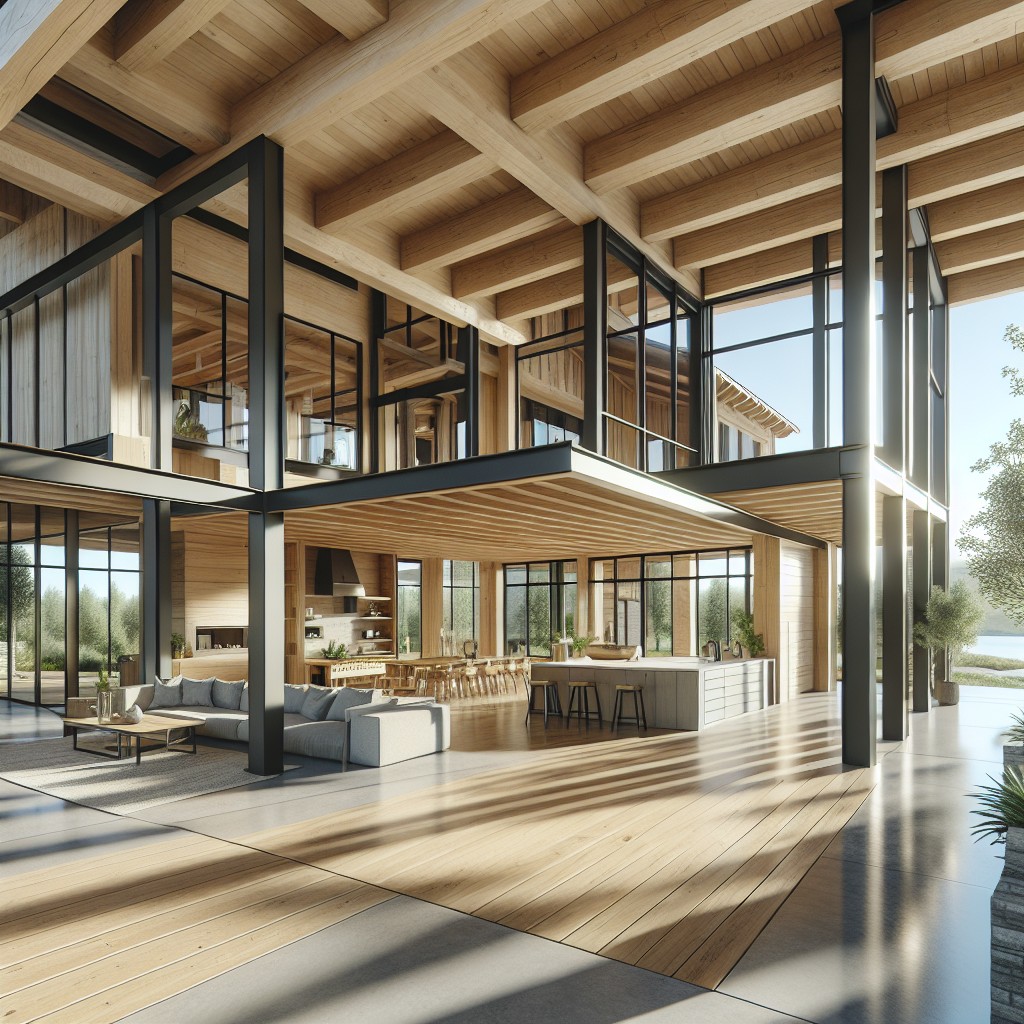
Post and beam home designs can be tailored to fit any lifestyle, blending the age-old technique with contemporary style. Here are key concepts to consider when exploring plans for these homes:
1. Flexibility: One of the primary appeals of post and beam construction is the vast design flexibility it allows. The load-bearing posts and beams mean that interior walls aren’t needed for structural support, providing the freedom to create open, adaptable floor plans.
2. Customization: Modern post and beam home plans often come with a variety of customization options. Homeowners can work with designers to adjust layouts, select finishes, and incorporate unique features that reflect personal tastes and functional needs.
3. Integration with the Environment: Many modern plans are crafted with an eye towards natural integration, using large windows and thoughtfully placed skylights to let the surroundings play a significant role in the interior experience.
4. Structural Aesthetics: Exposing the wooden framework creates a distinct architectural feature that pays homage to the craft of traditional building while making a contemporary design statement.
5. Technology Adaptation: Cutting-edge technology is seamlessly integrated into these designs, providing energy efficiency and modern comforts within the time-tested construction method.
These concepts are central to the planning process, ensuring that each home is as functional as it is visually striking.
Logangate Post and Beam Home Kits
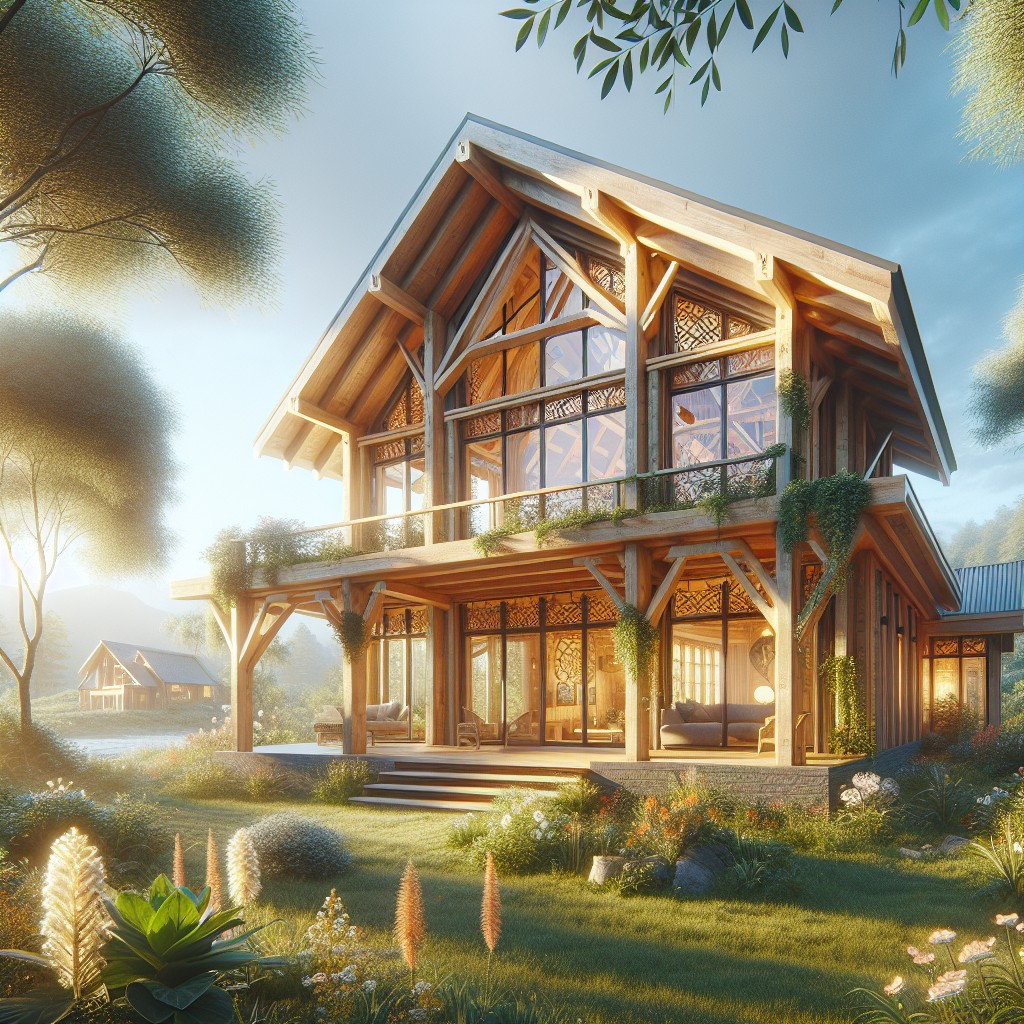
Logangate’s offerings are characterized by their prefabricated approach, streamlining the construction process. These kits embody the quintessence of modern design with their clean lines and robust structure, ensuring both speed and quality.
With customization options, homeowners can tailor their spaces to their unique preferences and needs, a hallmark of Logangate’s service. The company’s focus on sustainability is evident through their use of renewable resources and energy-efficient designs, appealing to eco-conscious consumers.
Moreover, durability is a cornerstone of Logangate homes, providing long-lasting living spaces that maintain their aesthetic appeal over time.
Custom Fabrication and Personalization
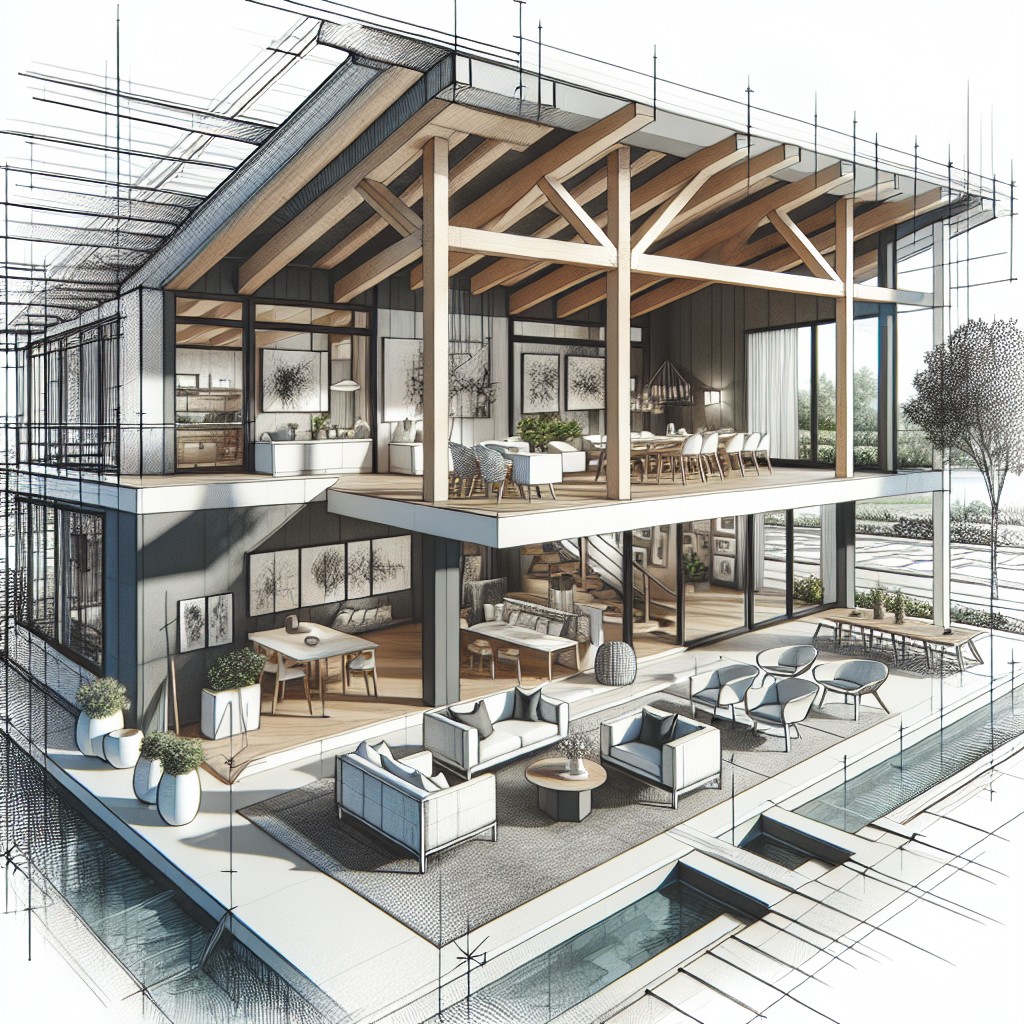
One of the most exciting aspects of modern post and beam homes is the ability to tailor spaces to individual preferences and needs. Advances in technology have enhanced customization, allowing for precision-cut beams that fit together seamlessly, offering both structural integrity and aesthetic appeal.
Here are key considerations when choosing custom options for your home:
- Material Selection: Homeowners can select from a variety of woods such as Douglas fir or cedar, which can be left exposed for a warm, natural look or finished to match different interior design styles.
- Beam Configurations: Different load requirements and design preferences can influence the layout and size of beams, creating unique architectural features in each home.
- Eco-friendly Options: For those who are environmentally conscious, using reclaimed wood or sourcing from sustainably managed forests can be part of the customization process.
- Smart Home Integration: Post and beam construction can easily integrate modern technologies for smart home systems, allowing for a seamless blend of old-world craftsmanship and contemporary convenience.
Embracing custom fabrication and personalization results in homes that are not only structurally sound but also reflect the unique character of their owners.
Energy Efficiency in Post and Beam Home Designs
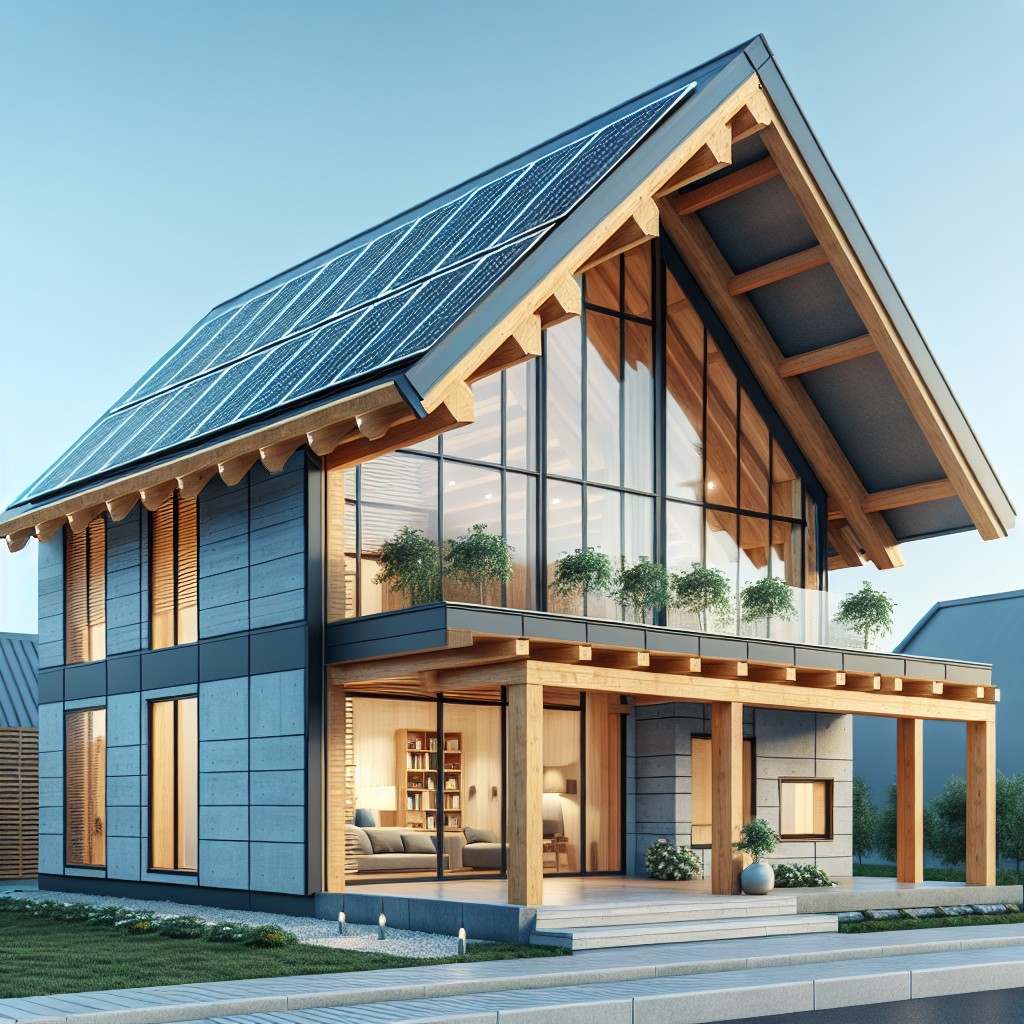
Post and beam homes inherently offer energy-saving advantages due to their design. The exposed frame allows for continuous insulation systems that minimize thermal bridging, thus reducing heat loss in winter and heat gain in summer.
Strategically placed large windows not only invite ample natural light but also facilitate passive solar heating when designed with the proper orientation. Overhangs and eaves can be calculated to block high summer sun, while welcoming low winter light, providing a comfortable internal climate year-round.
The flexibility of wall placement within a post and beam structure enables the use of high-performance windows and doors where they will have the most impact. Similarly, advanced roof designs can easily accommodate solar panels or green roofs, contributing to the building’s energy independence.
These homes can seamlessly integrate HVAC systems, including energy-efficient heat pumps, radiant floor heating, and recovery ventilators, maintaining comfort without compromising on design or sustainability.
Incorporating Sustainable Materials
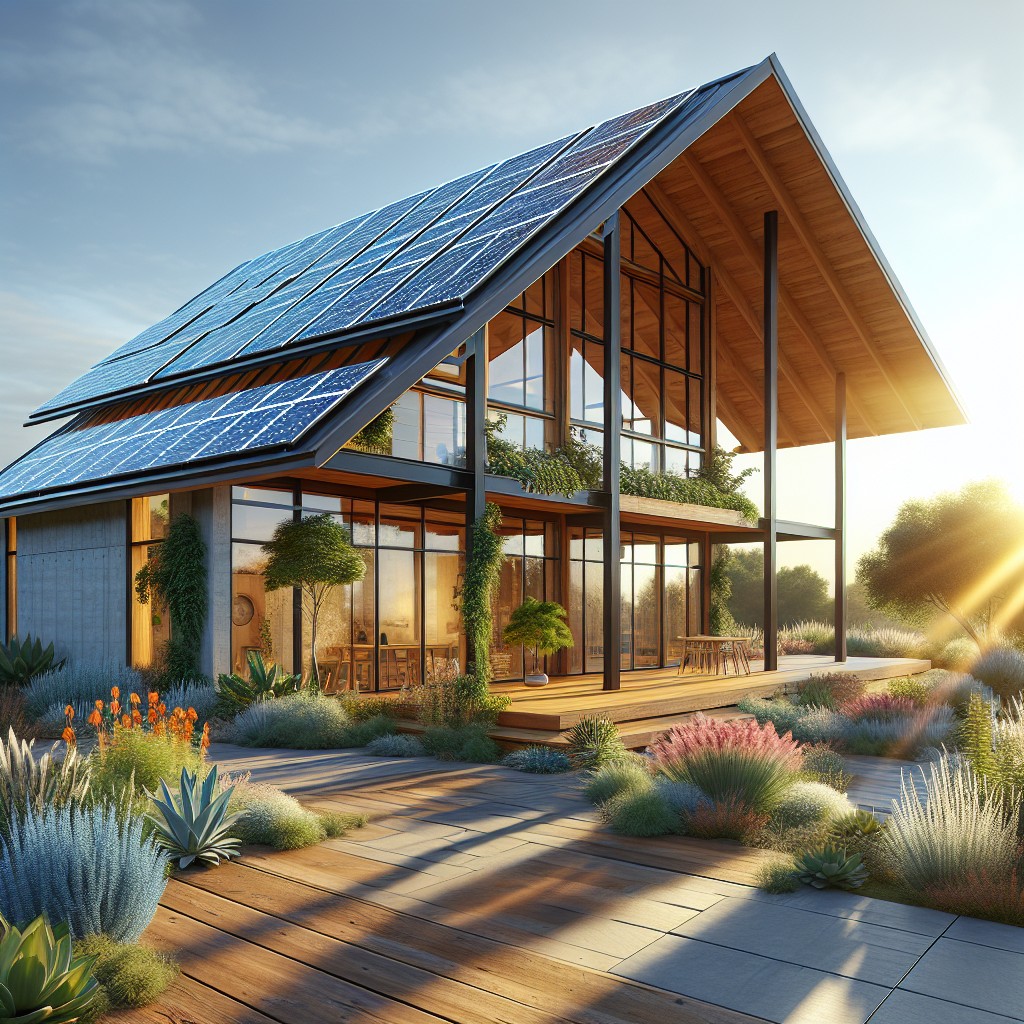
Selecting sustainable materials for your post and beam home not only lessens environmental impact but also offers long-term savings and health benefits.
Opt for locally sourced timber to minimize transportation emissions and support local economies.
Consider certified wood from responsibly managed forests, recognized by organizations like the Forest Stewardship Council (FSC).
For insulation, choose materials with high thermal efficiency and low environmental impact, such as cellulose or wool.
Sustainable flooring options like bamboo or reclaimed wood add character while being eco-friendly.
Utilize natural stone or recycled content in countertops and consider non-toxic paints and finishes to ensure optimal indoor air quality.
By consciously choosing these materials, you contribute to a greener future while crafting a home that stands the test of time.
Maximizing Natural Light and Ventilation
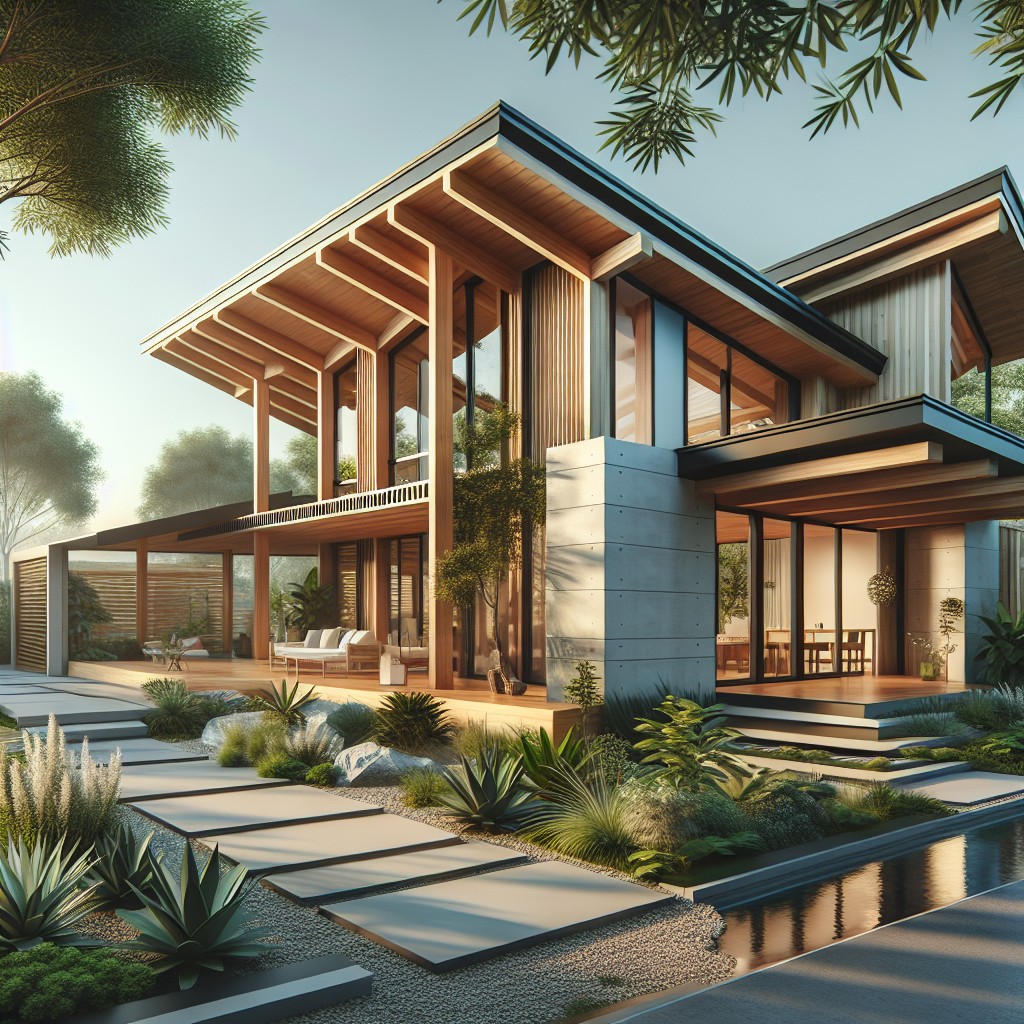
Harnessing the benefits of natural light and ventilation is key in modern post and beam homes. Large windows and strategically placed skylights invite daylight to flood interior spaces, reducing the reliance on artificial lighting and creating a warm ambience.
These expansive windows also facilitate passive solar heating, where sunlight naturally warms the home, lowering energy costs during colder months.
To enhance ventilation, consider installing operable windows in multiple orientations. This allows for cross-breezes to cool living areas naturally, a process that can be augmented with ceiling fans to circulate air without the constant use of air conditioning.
Additionally, designing with higher ceilings can promote better air flow, as warm air rises and escapes through higher placed windows or vents, drawing in cooler air from below.
Integrating outdoor living areas with interior spaces through sliding or folding glass doors can further maximize natural light and extend ventilation, bringing the outdoors in and improving the air quality inside your home. This seamless transition encourages interaction with the environment and supports a sustainable lifestyle.
Maintaining the Integrity of Post and Beam Aesthetics
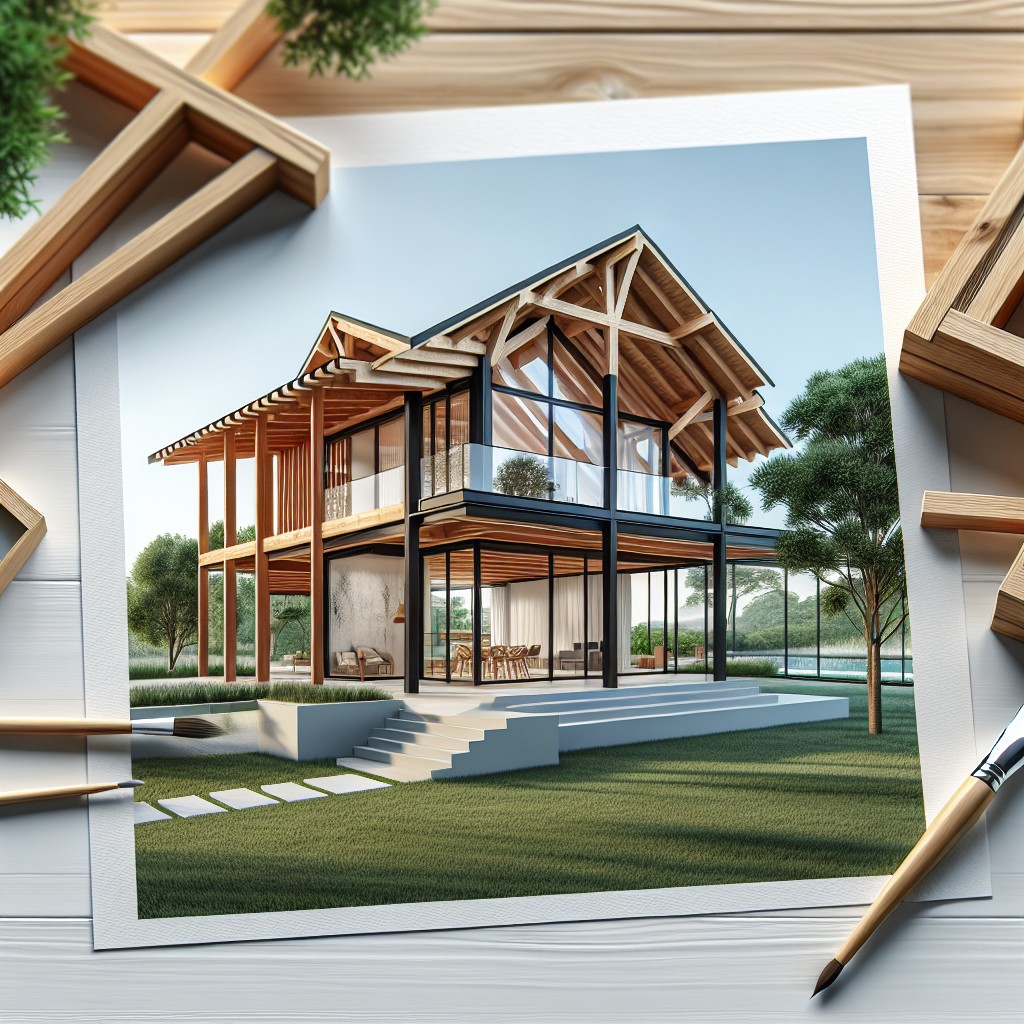
In preserving the distinctive look of post and beam structures, it’s essential to pay attention to the characteristic features that define their charm. Use large, sturdy beams and posts to create that classic framework visible both inside and out—these are the bones of your space, offering both support and style. Opt for high-quality timber and refrain from covering these structural elements, allowing the natural beauty of the wood to take center stage, thereby honoring the design’s roots in craftsmanship and simplicity.
Choose complementary materials that enhance the wooden framework rather than overshadow it. For ceiling and wall finishes, consider using less visually heavy options, like drywall or light-toned woods, to maintain the open, airy feel associated with post and beam interiors. When selecting fixtures and finishes, look for ways to echo the design’s minimalist ethos—think clean lines and natural materials.
For continuity, extend the post and beam aesthetic to outdoor spaces. Use similar timbers for decks, porches, and overhangs, creating a seamless transition between interior and exterior. The goal is to create a cohesive look that feels both modern and timeless, a haven that speaks to the blend of tradition and contemporary design.
Table of Contents




