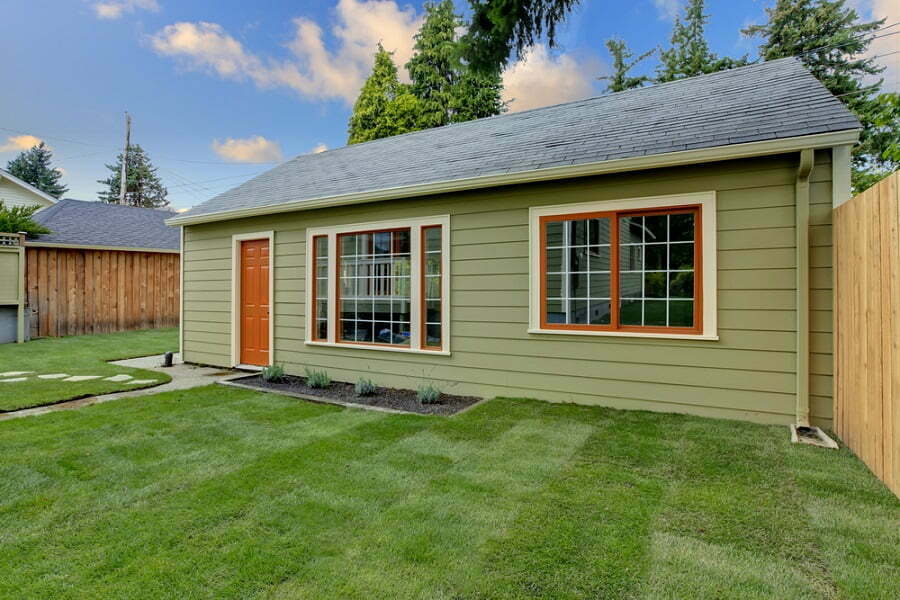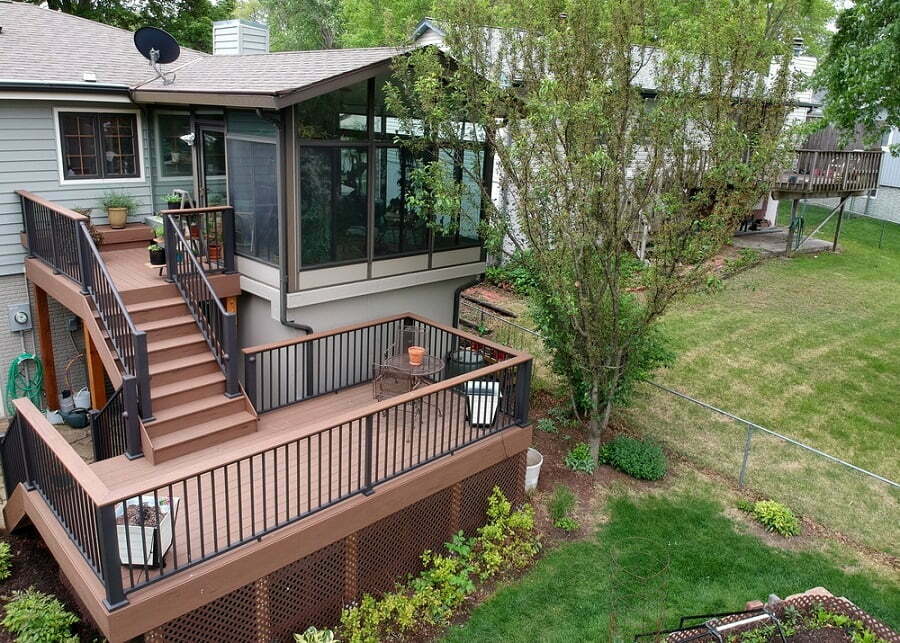Last updated on
Prefabricated homes are often (though not always) built with pre-cut panels. These panels form the walls, ceiling, floor, and provide the structure for a house.
There are several types of prefab panels depending on the materials and method of manufacturing. We will cover all of them in this article to give you a full explanation of what they are and how you can use them.
We include the cost estimates as well.
What is a Prefab Panel?
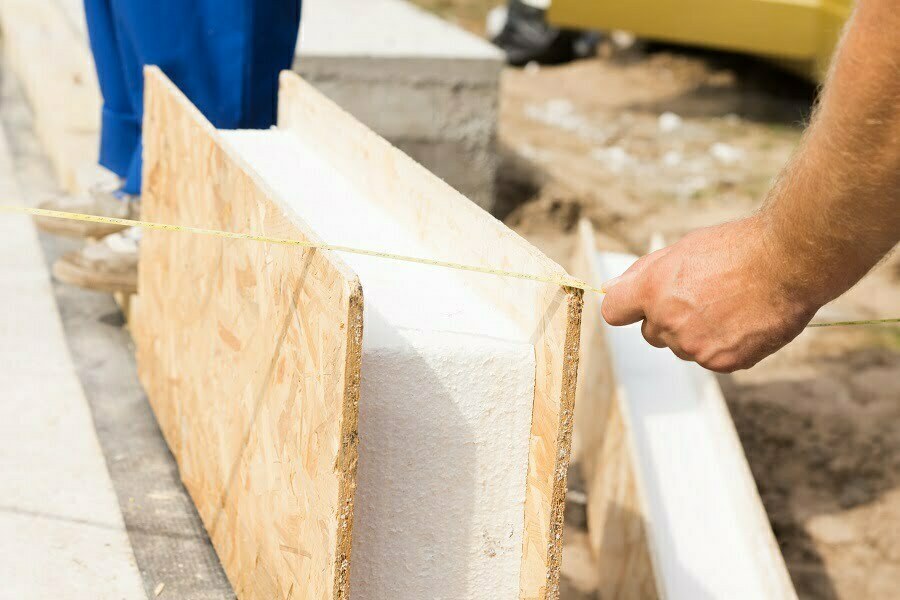
Prefab panels are manufactured in factories and then shipped to construction sites for assembly. It is one of the most popular prefab methods. They are usually constructed of wood, metal, or plastic and can be used for interior or exterior applications. A typical construction is a prefab sandwich panel which has an insulated core.
What are Panelized Prefabricated Homes?
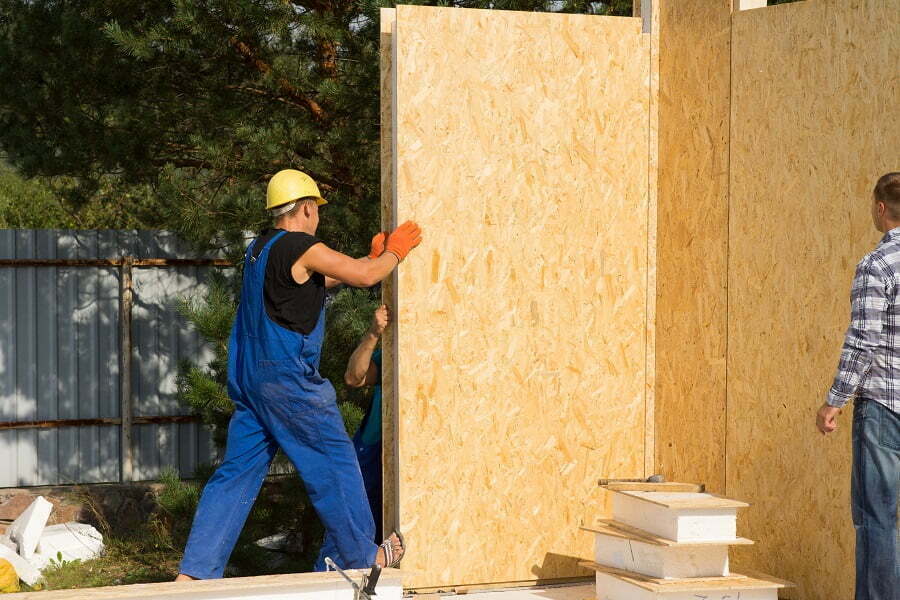
Prefab panels are pre-manufactured building components that can be assembled quickly and easily in any location. They are usually made of wood, metal, plastic, or composite materials.
A panelized house kit is a pre-built home using a factory-made roof, wall panels, and floor systems and then delivered to the construction site. The foundation is laid first when building a panelized house kit. The panels on the walls, floors, and roof are manufactured off-site. Here’s how it compares to modular homes.
They can allow faster construction times, better quality, and more collaborative supply chain processes, all of which can be accomplished with controlled conditions. The design has to be well thought out and streamlined from the get-go. Any late or inaccurate changes can significantly impact the cost, and detailed design must be provided early in the process.
Types of Prefab Panels
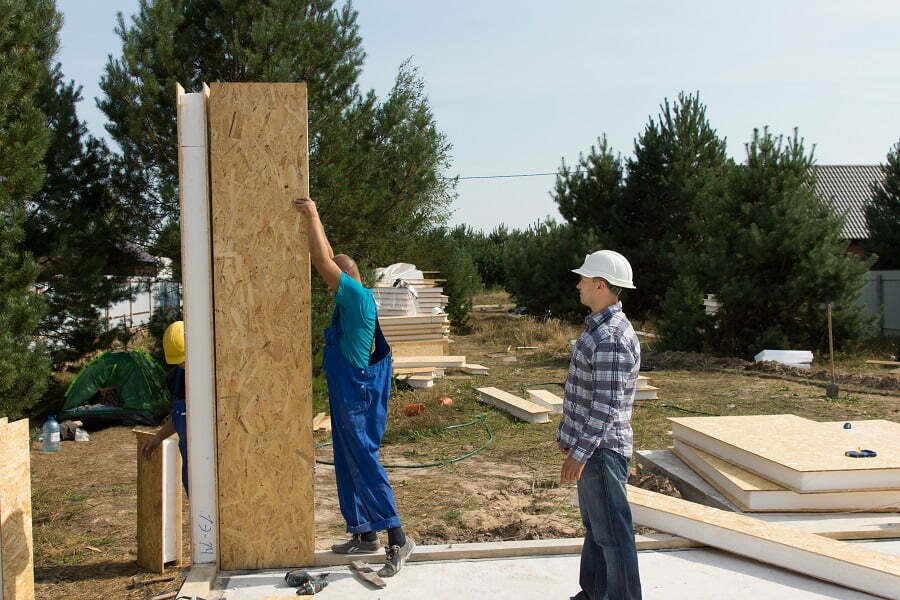
These are the most common prefab panels that prefabricated houses are made of.
Structural Insulated Panels (SIPs)
Structural insulated panels (SIPs) are a type of building material that uses insulation sandwiched between two sheets of plywood or oriented strand board (OSB). SIPs can be used in place of traditional framing lumber for walls, roofs, floors, and ceilings.
Concrete Insulated Panels
Concrete Insulated Panels (CIPs) are prefab panels that use concrete as their primary material. They are often used in commercial buildings but can be found in residential construction as well. CIPs are typically constructed by pouring concrete into forms at an industrial fabrication facility. Once cured, they are shipped to the job site, where they are installed over steel beams.
Timber Frame Panels
Timber frame panels are wooden panels that are used in the construction of the prefab shell. They are usually made from wood but can be made from other materials such as bamboo. Timber frame panels come in many different sizes and shapes, depending on their intended use. For example, timber frame panels may be square, rectangular, round, triangular, trapezoidal, etc.
Insulated Concrete Formwork (ICF)
ICFs are precast concrete forms that can be used for both interior and exterior applications. They are designed to provide thermal insulation and protection against moisture penetration.
The components of the block are usually made out of expanded polystyrene, plastic, or steel, and locked together to eliminate the need for mortar. The concrete is poured to form the structure.
Steel Frame Panels
Steel frame panels are a type of prefab panel that uses steel framing to create a rigid structure. These panels are open and have insulation on the outside of the frame to overcome the risk of cold bridging.
Cost of Prefab Panels
The cost of prefab panels depends on the quality of materials, labor cost (local rates), complexity of the building. Typically, the price starts at $6 per square foot.
Pros of Panelized Homes
These are the pros of panelized homes compared to their modular counterparts and traditional stick-built homes.
Panelized Homes are Easier to Transport
One of the most significant advantages of panelized prefab homes is how easy it is to transport them. When shipping a modular home, you will most likely encounter issues like damage during transit, weather delays, and even theft.
With panelized homes, these problems don’t exist because everything is already built. The parts are more straightforward to deliver because more panels can fit on a truck. This makes transporting much more accessible than if you were trying to move a fully framed home.
Less Labor Required During Construction
Another advantage of panelized homes is that there’s less labor required when constructing them. Since everything is already assembled, workers only need to install windows, doors, appliances, plumbing fixtures, electrical outlets, HVAC systems, roofing, siding, trim work, landscaping, etc., instead of having to do this separately. It also means that fewer tradespeople are needed since each trade requires specialized skills.
More Efficient Use of Space
When designing a house with a standard design, architects must consider all aspects of space usage, including floor plans, room dimensions, furniture placement, window size, door size, closet size, counter height, kitchen layout, bathroom layouts, etc. To accommodate all of these factors, designers end up making compromises which result in wasted space. However, when working with panelized homes, you’re able to maximize every inch of available space.
Panelized Homes Are Faster to Build
According to local building codes, you’ll typically spend anywhere between 6-12 months before moving in when building a traditional home. But with panelized homes, they can be completed within 4-6 weeks.
Prefab Panels Create Less Waste
With a regular construction project, waste from demolition, excavation, site preparation, foundation, walls, floors, roofs, drywall, cabinets, counters, sinks, toilets, tubs, showers, lighting, wiring, plumbing, heating & cooling equipment, paint, carpet, tile, cabinetry, millwork, moldings, etc., adds up quickly. And once all of those materials are gone, you still have to pay someone else to dispose of them.
Panelized Homes are More Durable
Panelized homes that use steel frames for their structural support tend to be more durable than other types of houses. Steel has been used as a material for decades due to its strength and durability. The fact that we now have more advanced technology such as computer-aided drafting software allows us to make our buildings stronger while reducing costs at the same time.
Prefab Homes are Healthier
The health benefits of living in a healthy environment are well known. Studies show that people who live near green spaces or parks are healthier overall. They also enjoy better mental health and lower stress levels.
Panelized Homes Are Energy Efficient
The U.S. Department of Energy estimates that energy efficiency improvements will reduce annual household electricity bills by $1,000 per year on average. These savings come from reduced utility expenses and because your new home will likely cost less to heat and cool.
FAQ
A prefabricated paneled home kit contains all of the components necessary to construct a complete home. A typical kit includes approximately 1,500 square feet of finished area. Kits come in various sizes depending upon how many bedrooms/baths you want. You may choose to add additional rooms later if desired.
Prefab walls cost between $1,650 and $8,000. Some kits include precast concrete block walls, and others offer brick veneers, stucco, wood siding, vinyl siding, fiber cement board, metal roofing, etc. Kit prices vary based on the type of finish selected.
Prefabricated panels are manufactured using high-quality lumber, concrete, plastic, steel, and composite materials cut into standard lengths. These pieces are assembled to form walls, ceilings, floor joists, roof trusses, etc.
Table of Contents
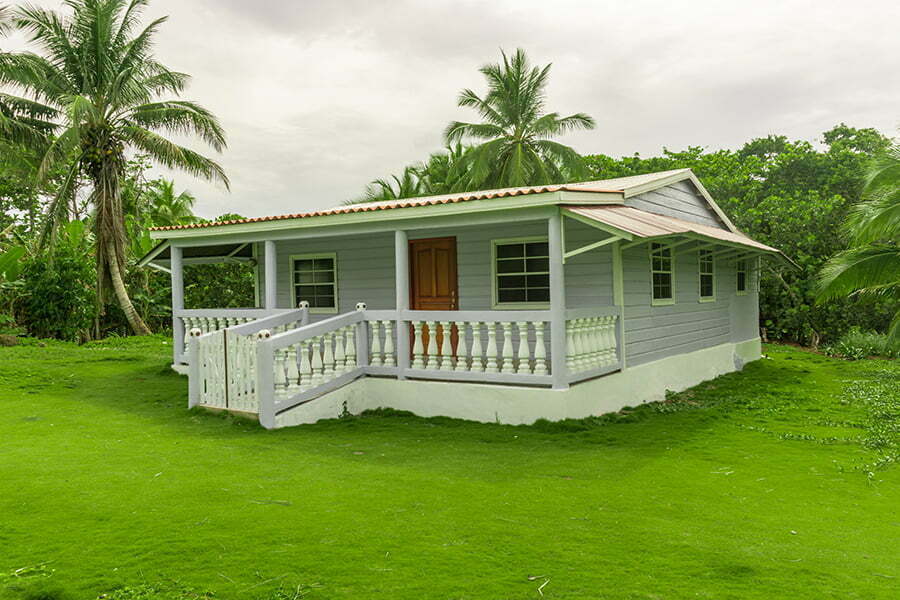
![How Much Does an ADU Cost? [Solved]](https://buildgreennh.com/wp-content/uploads/2022/08/ADU-Tax-Deductions-and-Benefits.jpg)
![How to Build an ADU? [Step-by-Step]](https://buildgreennh.com/wp-content/uploads/2022/08/Why-Are-You-Building-an-ADU.jpg)
