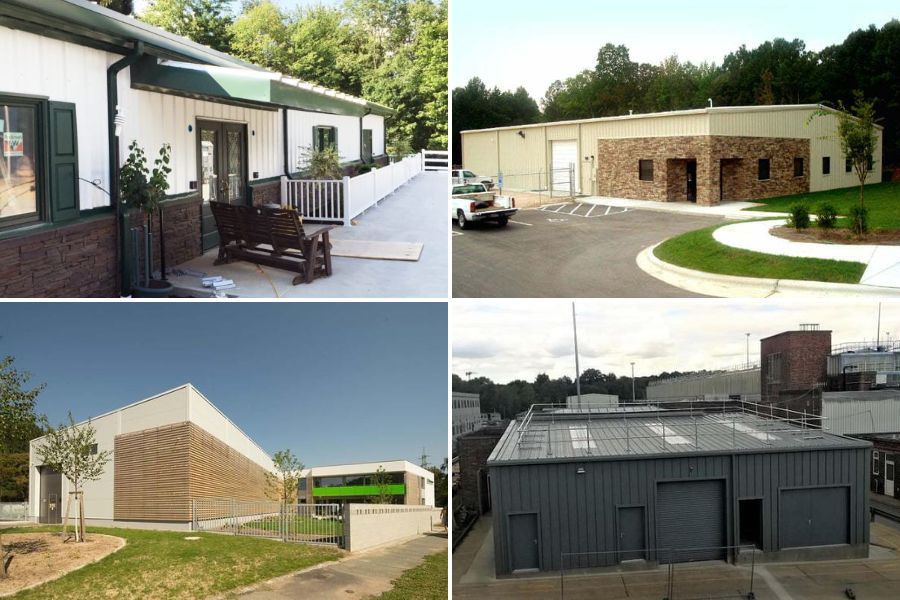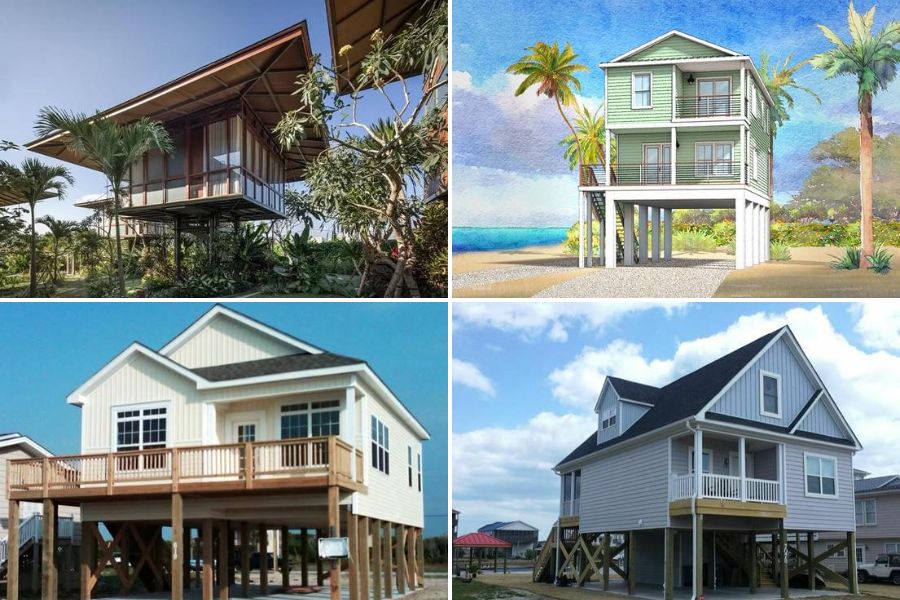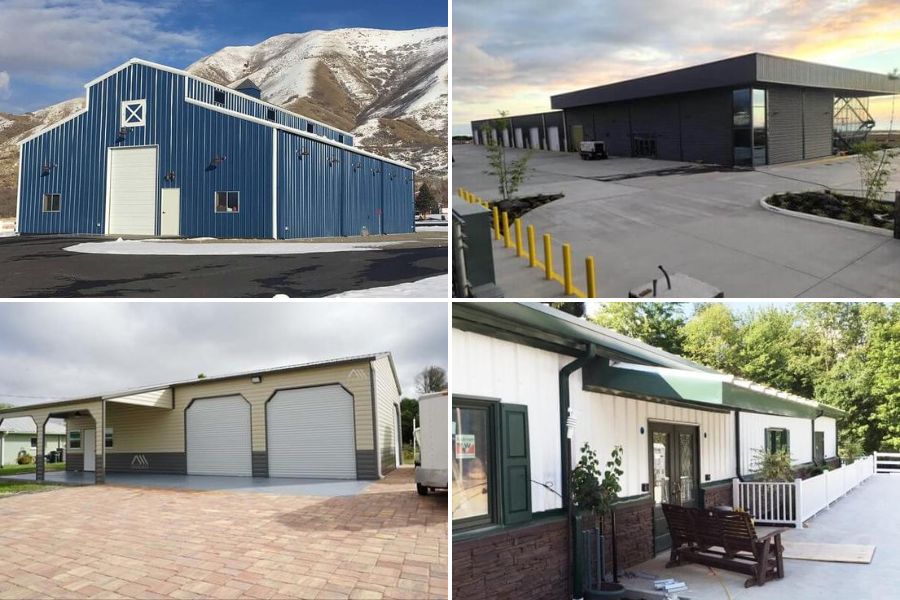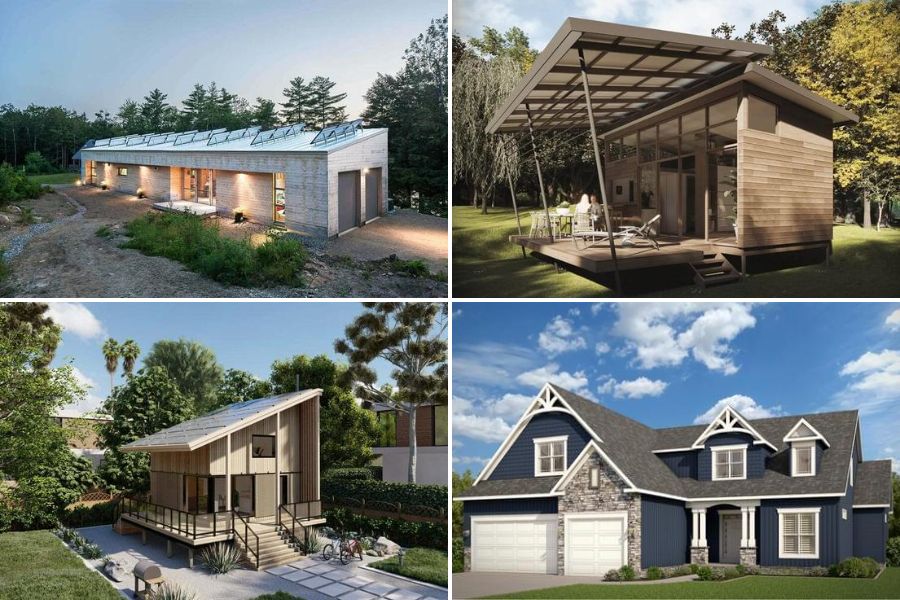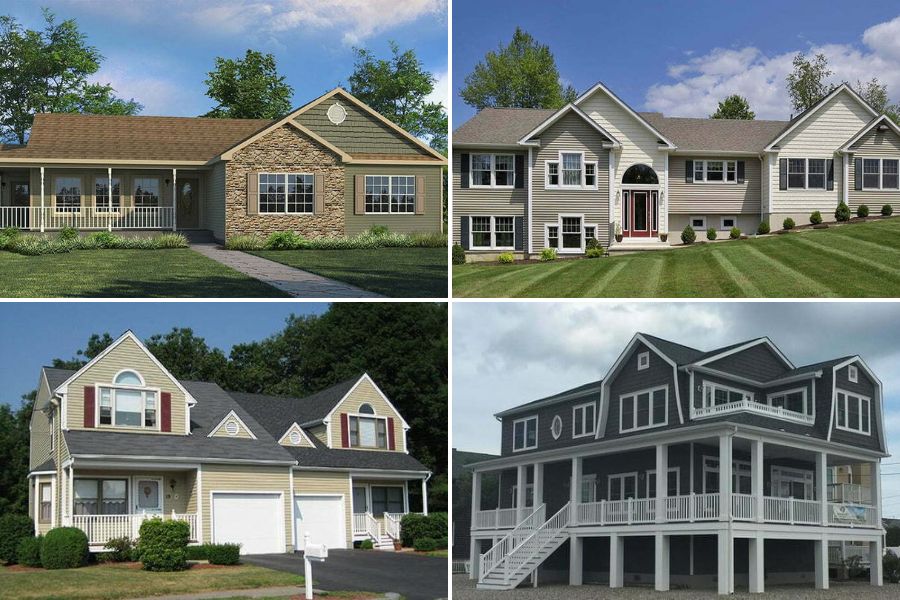Last updated on
It’s easy to get a prefab home for under $150k but most of them are tiny. The following homes are not. Read on!
First of all, let’s define a shoebox home as a tiny home that’s 500 sq. ft. and under. So any prefab home that’s over 500 is not tiny. It’s still a small house and it’s affordable — the larger the better.
This list contains prefab homes that are twice the size (most of them anyway) and they are still under $150k. It’s living proof that prefab manufacturing makes housing more affordable. And they look good too – with many of them, you wouldn’t tell they are manufactured.
Now, all you have to do is convince your spouse that a manufactured house is the way to go!
If you want other options, we have a digest of manufactured homes under $300k, prefabs under $250k, prefab homes under $200k, a list of prefabs under $100k, homes under $50k, and even units that cost less than $20k.
But if you prefer larger homes, you can definitely find sustainable homes, smart prefabs, even luxurious manufactured homes, and all other prefabs and modular options.
Bamboo Living: Bali 1344
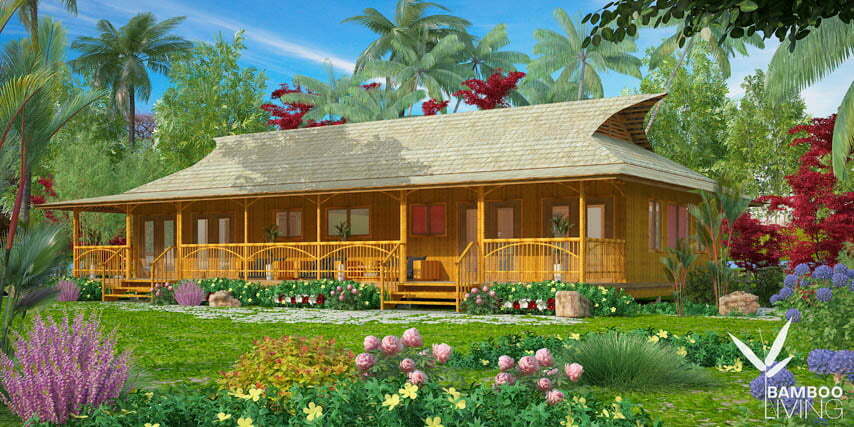
Bamboo Living is a Hawaii-based company that manufactures panelized prefab homes from, you guessed it, bamboo. They ship to the continental US as well as worldwide.
Don’t like bamboo? Skip a few listings for more homes.
Bali 1344, a large 3-bedroom, 3.5-bath contains a spacious porch to facilitate outdoor living. Its Bali-style roofline has impressive open beam ceilings and there are flying gables designed to add spectacular Asian flair and make it possible for hot air to leave the building.
There is a hybrid bamboo home package that is priced at $110,880 and a signature bamboo home package that costs $140,450.
Home size: 1,344 sq. ft.
Location: Pahoa, Hawaii.
Bamboo Living: Zen 1040
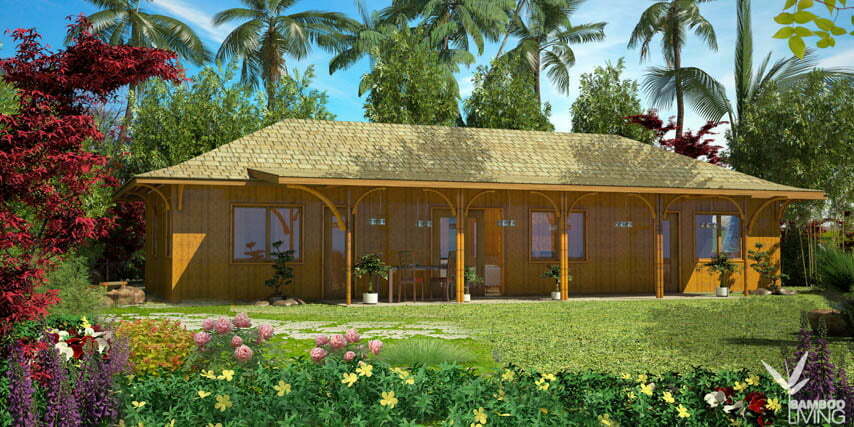
The Zen 1040 makes for a remarkable family home with a spectacular 3-bedroom, 2-bath layout. The configuration of the floor plan can have the great room in the center or where the second bedroom can be accessed by going down a hallway.
The home measures 1040 square feet on the interior and the porch is 256 square feet. The cost of the Hybrid Bamboo Home Package is $82,460 and the cost of the Signature Bamboo Home Package is $104,195.
Home size: 1,040 sq. ft.
Location: Pahoa, Hawaii.
Bamboo Living: Pacific Queen
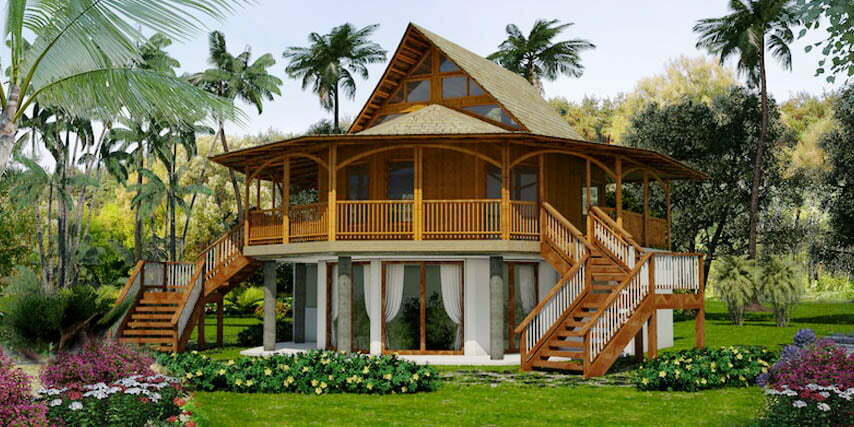
Pacific Queen prefab can be configured as either a 2-bedroom or 3-bedroom home with a spacious kitchen and a roomy bathroom The home has a huge master bathroom in one of the bedrooms, and a spacious laundry room.
It is 1040 square feet on the interior and the porch is 256. The cost of the Hybrid Bamboo Home Package is $82,460 and the cost of the Signature Bamboo Home Package is $104,195.
Home size: 1,040 sq. ft.
Location: Pahoa, Hawaii.
Bamboo Living: Bali 1152
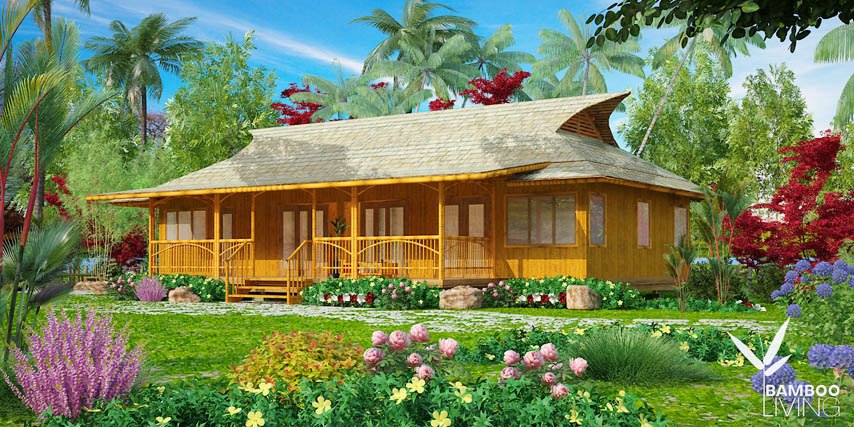
The Bali 1152 has an 1152 square-foot interior and a 256 square-foot porch. The cost of the Hybrid Bamboo Home Package is $89,975 and the cost of the Signature Bamboo Home Package is $114,048.
It can be configured as a 3-bedroom home or with 2 master bedrooms on each side of the structure.
Home size: 1,152 sq. ft.
Location: Pahoa, Hawaii.
Bamboo Living: Polynesian 1294
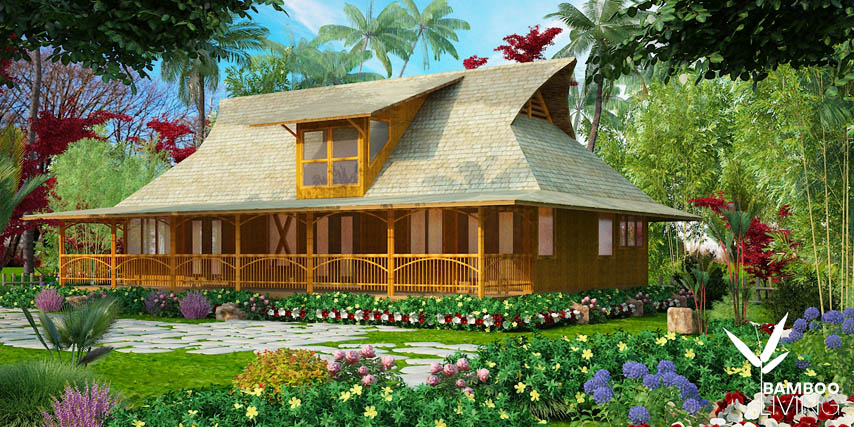
The Polynesian 1294 is a 2-bedroom or 3-bedroom home that offers beautiful and spacious living. The interior offers 1294 square feet of space and there is a loft that measures 142 square feet.
Additionally, the wrap-around porch provides more than 640 square feet.
The cost of the Hybrid Bamboo Home Package is $127,820 and the cost of the Signature Bamboo Home Package is $155,355.
Home size: 1,294 sq. ft.
Location: Pahoa, Hawaii.
Bamboo Living: Pacific Sanctuary
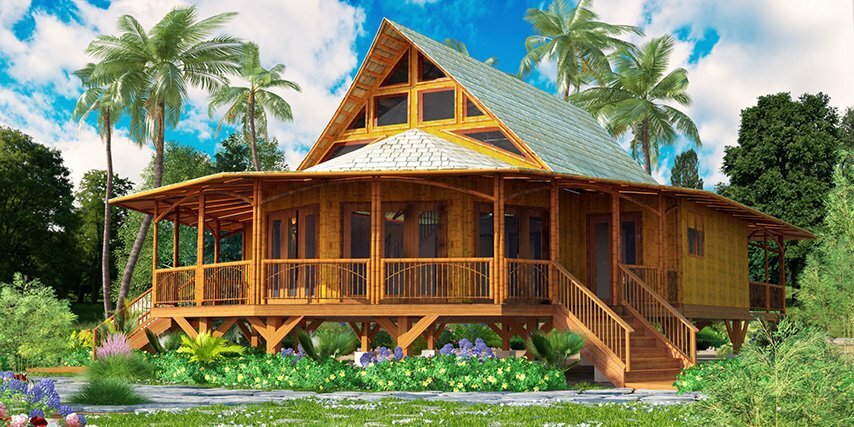
The Pacific Sanctuary has a spacious living/dining room area that provides 530 square feet of space. You will be able to take in 180-degree views from the front of the house which is full of glass.
There is also the option to design the kitchen to include an island. The Pacific Sanctuary is a 2-bedroom or 3-bedroom unit with 2.5 bathrooms.
The interior is 1293 square feet, the porch is 873 square feet and the loft is 282 square feet.
Home size: 1,293 sq. ft.
Location: Pahoa, Hawaii.
Next Modular: Suite Ranch Modular Home
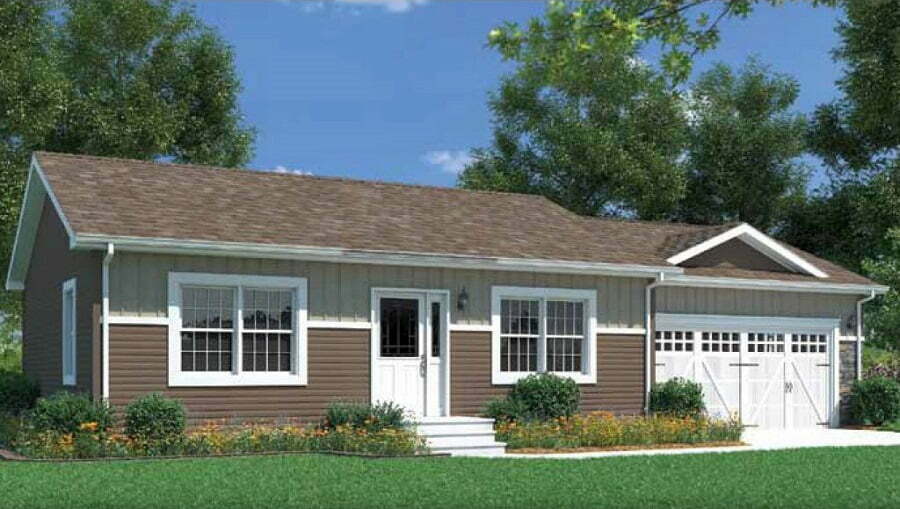
Next Modular Suite Ranch is a 1-bedroom, 1-bathroom unit that starts at $107,269 for the home-only option. This cost includes the prefab home built which is constructed to standard specifications.
The approximate size of this home is 28′ x 32′ and they have a dedicated team of experts who are ready to help you with starting the process.
Home size: 896 sq. ft.
Location: Goshen, IN.
Next Modular: New Day Ranch Modular Home
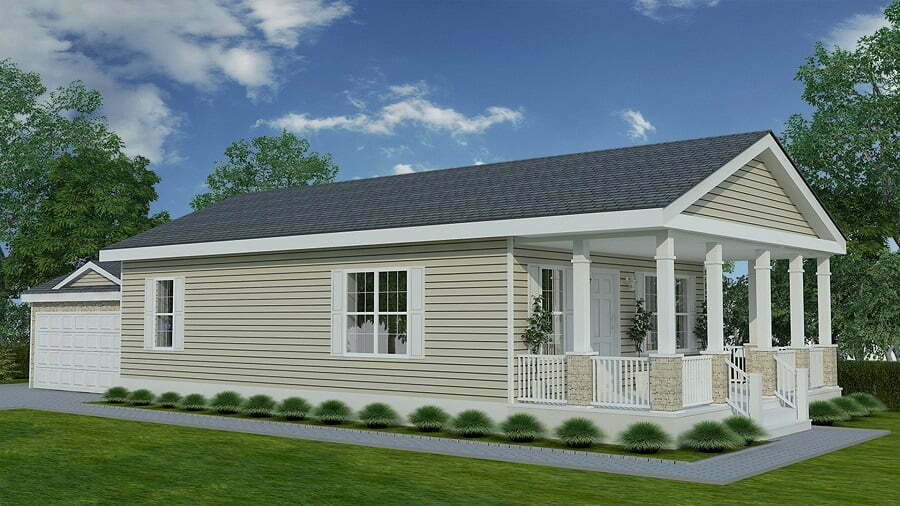
Next Modular is happy to provide you with a turnkey project but there is also the option of simply getting your prefab home delivered by them and doing the rest of the work yourself.
The price of this home starts at $108,759 and this covers the home-only option. This option is ideal if you would like to get personally involved in building a beautiful new home at an affordable cost.
The approximate size is 28′ x 40′ and this modular home is made to feel a lot bigger than its actual size due to its smart use of space.
Home size: 1,120 sq. ft.
Location: Goshen, IN.
Deltec Homes: Floorplan Example 912 Sqft.
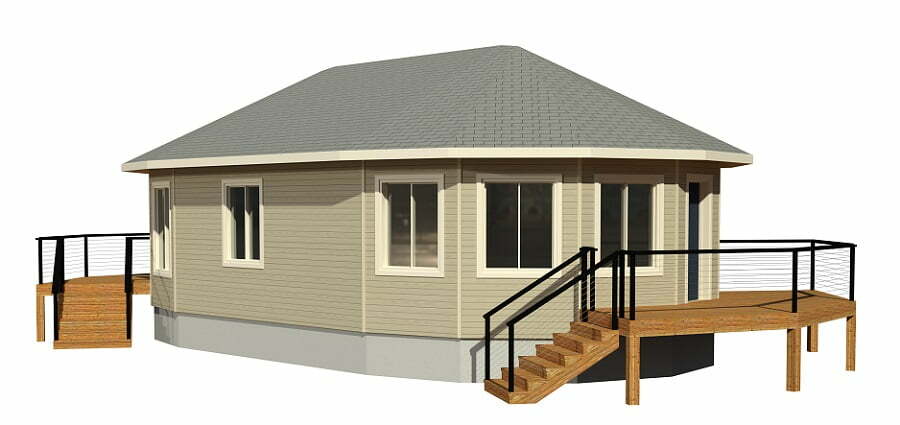
As suggested by the name, this 2-bedroom Crescent Chalet model measures 912 square feet. The features include a self-supporting roof system, a wall system, a WebTec floor system, and a pre-installed weather barrier house wrap from Typar.
Its shell price range between $78,000 and $123,000 and the turnkey models range from $330,000 to $510,000.
Home size: 912 sq. ft.
Location: Asheville, NC.
Deltec Homes: Floorplan Example 1034 Sqft.
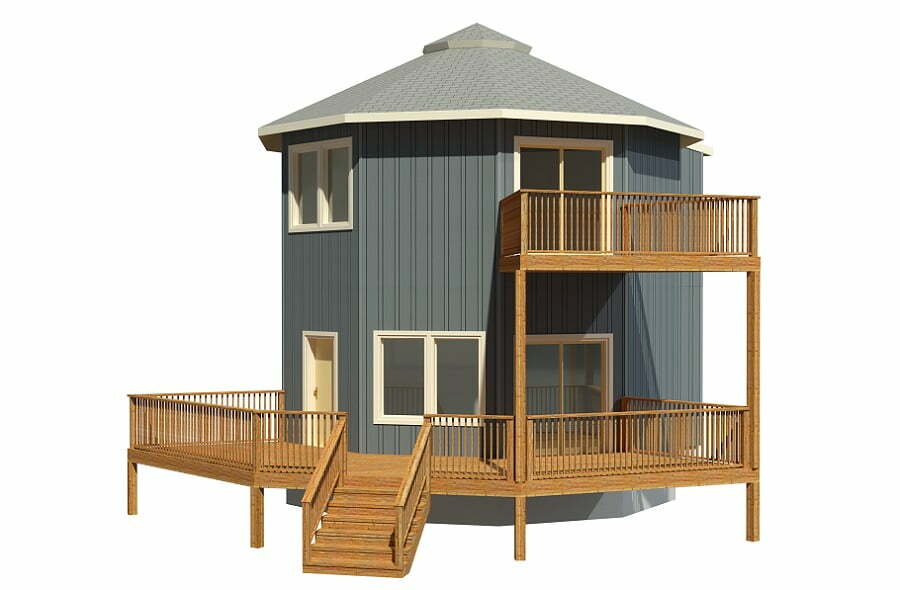
The Floorplan Example 1034 square foot home provides a great way to add a second story to one of their smaller models while ensuring a small footprint is maintained.
The 1-bedroom unit offers options that include a two-foot overhang, pre-painted siding, and an energy wall.
The shell cost ranges from $103,000 to $140,000 and turnkey models range between $340,000 and $500,000.
Home size: 1,034 sq.ft.
Location: Asheville, NC.
Deltec Homes: Floorplan Example 746 Sqft.
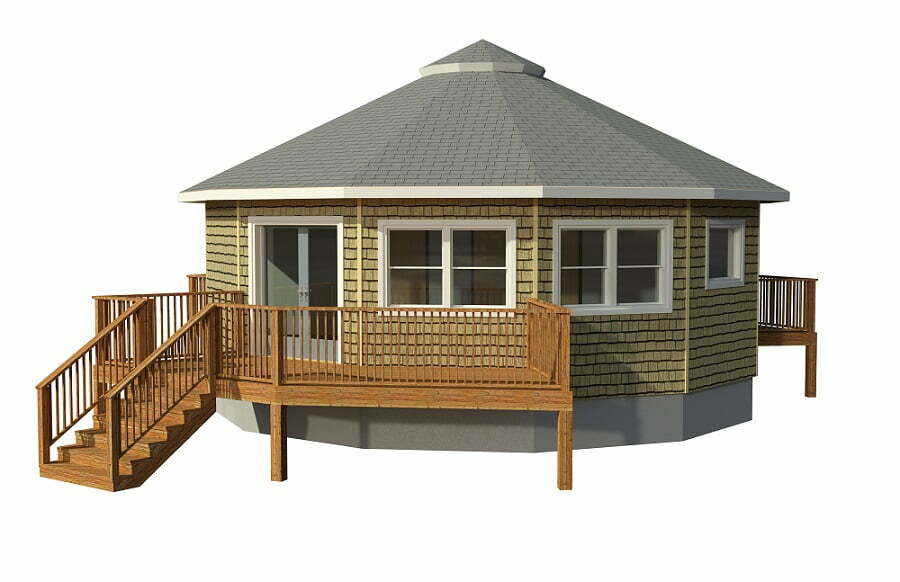
The Floorplan Example 746 square feet model is a 2-bedroom, 1-bath home that displays just how roomy 746 square feet can be.
The open kitchen and large living area allow room for a small office area and dining. There are no load-bearing walls, which gives you the freedom to design anything how you want.
The shell price starts at $75,000 and goes up to $118,000. The turnkey models range between $290,000 and $450,000.
Home size: 746 sq. ft.
Location: Asheville, NC.
Deltec Homes: Floorplan Example 972 Sqft.
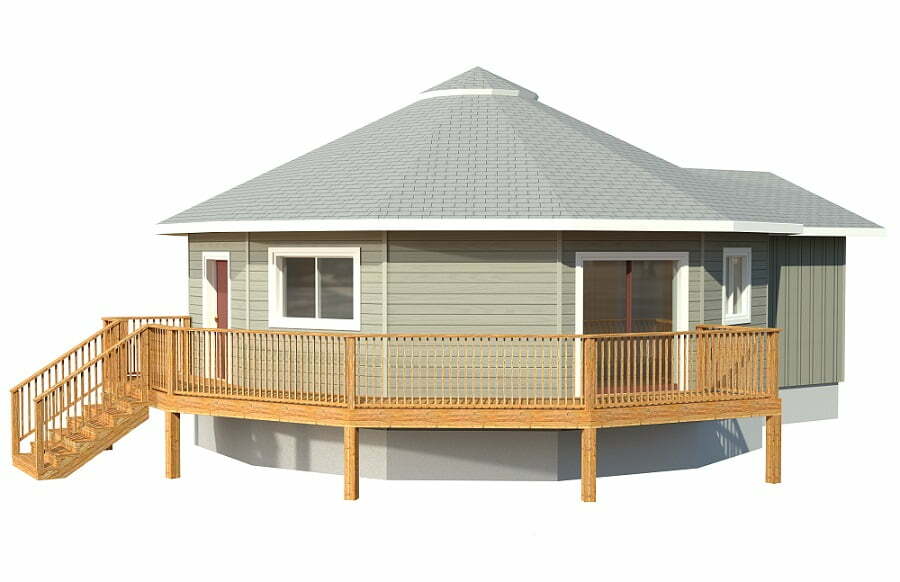
The Floorplan Example 972 square feet home has a rectangular connect that makes it a remarkable addition for extra space. You can even maximize your space even further with an open floor plan.
The shell price for this model starts at $90,000 and goes up to $149,000. The price range for the turnkey models starts at $360,000 and goes up to $550,000.
Home size: 972 sq. ft.
Location: Asheville, NC.
Meka Modular Home: Nepa 600
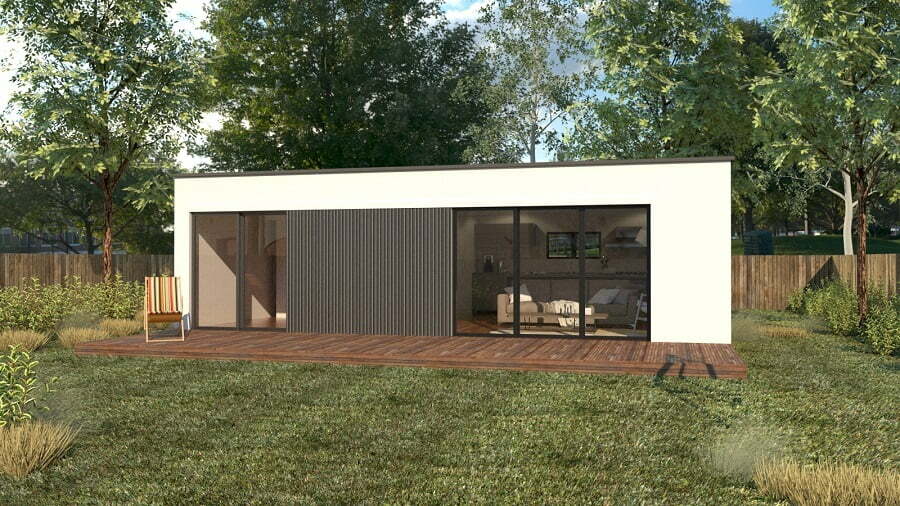
With a base price of $138,000, Meka Modular Nepa 600 prefab home allows you to choose from a range of top-quality surfaces and finishes to inject a personal touch into your MekaWorld home.
There is the option of using engineered siding in a variety of colors. You can choose between solid wood and engineered flooring, kitchen cabinets in wood, gray and white finish, and your choice of slate ceramic tiles for your kitchen and bathroom floor.
Home size: 600 sq. ft.
Location: San Jose, CA.
Meka Modular Home: Vor 640
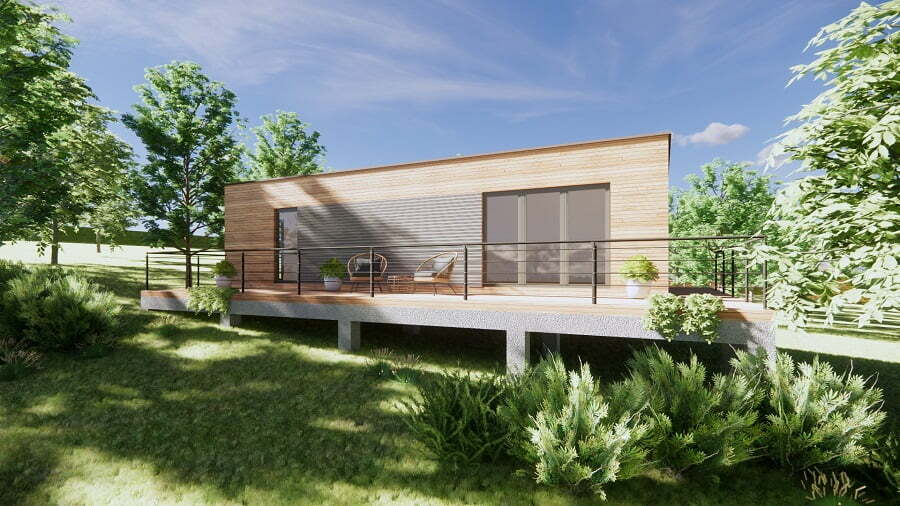
The Vor 640 starts at $134,900 and this base price include kitchen, flooring, light fixtures, washrooms, windows, and other interior finishes.
However, no appliances are included. In addition, the base cost covers the shipping of the modules to the location.
The home measures 640 square feet, spread across a bedroom, a living area, a terrace, a kitchen, a bathroom, and a storage area.
Home size: 640 sq. ft.
Location: San Jose, CA.
EcoHome: Le Refuge S750
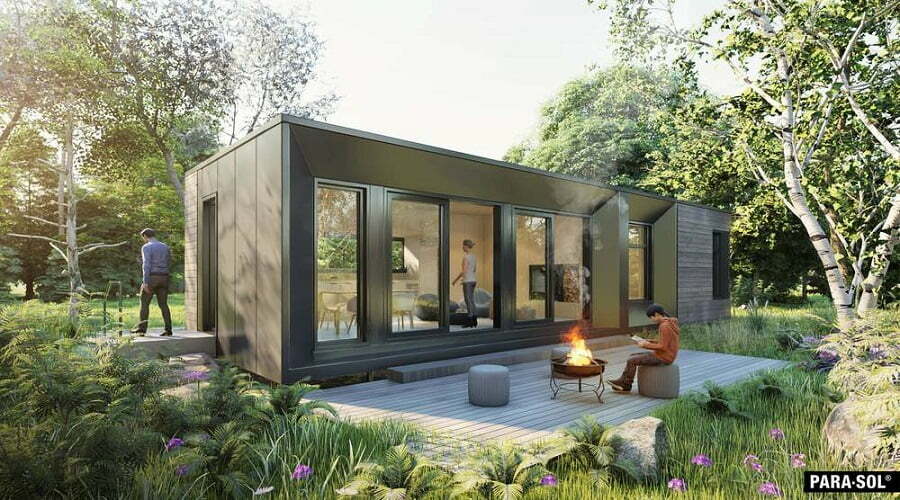
Measuring 750 square feet, the Le Refuge S750 is ideal for individuals looking for a simple, functional, and harmonious space in which to feel in tune with nature.
It has a totally glazed façade and this affordable and eco-friendly modern prefab kit home can frame a landscape and provide compact spaces shrouded in natural light.
Home size: 750 sq. ft.
Location: Vancouver, BC, Canada.
ModHaus+: M2

All model homes made by ModHaus+ have modern finishes that are sustainable inside and out and they all include utilities. The features offered in these houses include opulent vinyl plank flooring laid on top of brand-new plywood flooring.
In addition, there are high-gloss, top-quality kitchen cabinets and islands with quartz countertops. There are wardrobes, bathroom vanities, high-efficient cooling, and heating system.
Finally, there are electric fridges and stovetops, high-efficient doors and windows.
The cost of the M2 home is $149,000.
Home size: 640 sq. ft.
Location: Gravenhurst, Ontario, Canada.
Click Modular Home: The Landing
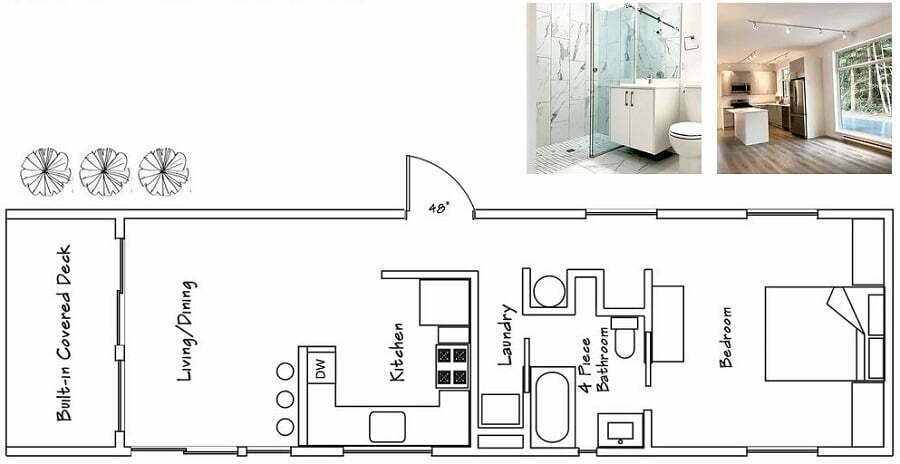
The Landing is suitable for most bylaw requirements for a Laneway or Coach House solution for your single-family property. Additionally, it works well as a starter cabin on resort property and even as an overflow guest cottage.
The features include a modern full-size style kitchen, a 4-piece bathroom with an ensuite bedroom entrance, and designer lighting fixtures throughout. There are also laminate flooring and heated baseboards.
The cost starts at $169,999.
Home size: 13’x39′ and a 8’x13′ built-in deck.
Location: Port Mellon, BC, Canada.
Module Housing: Universal Nook
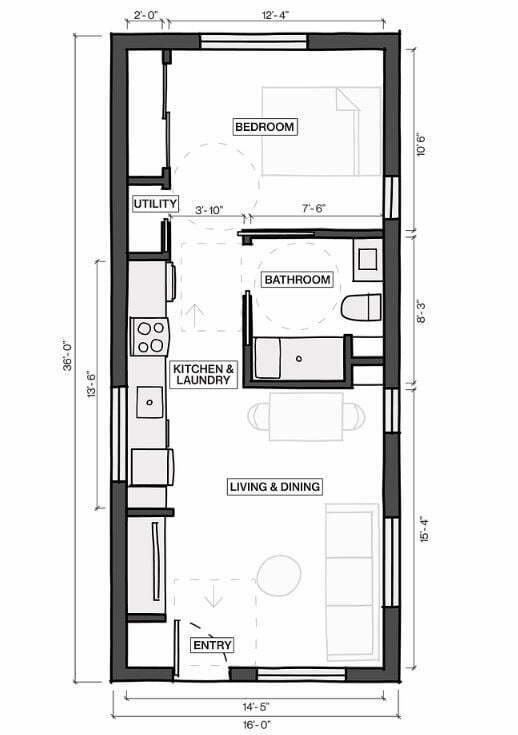
The Universal Nook is a 576-square foot, 1-bedroom, 1-bath home. The bathroom facilitates a 5-foot clearance turning radius for individuals with mobility issues. Other features include convertible cabinets and a lower countertop at the workspace and sink.
The starting cost of the home is $110,000 and that number includes the completed in-factory work and any associated finish work linked with the vertical construction. The cost does not include foundations, site work, and utility installation.
Home size: 576 sq. ft.
Location: Pittsburgh, PA.
Ma Modular: Grand-Ma 550
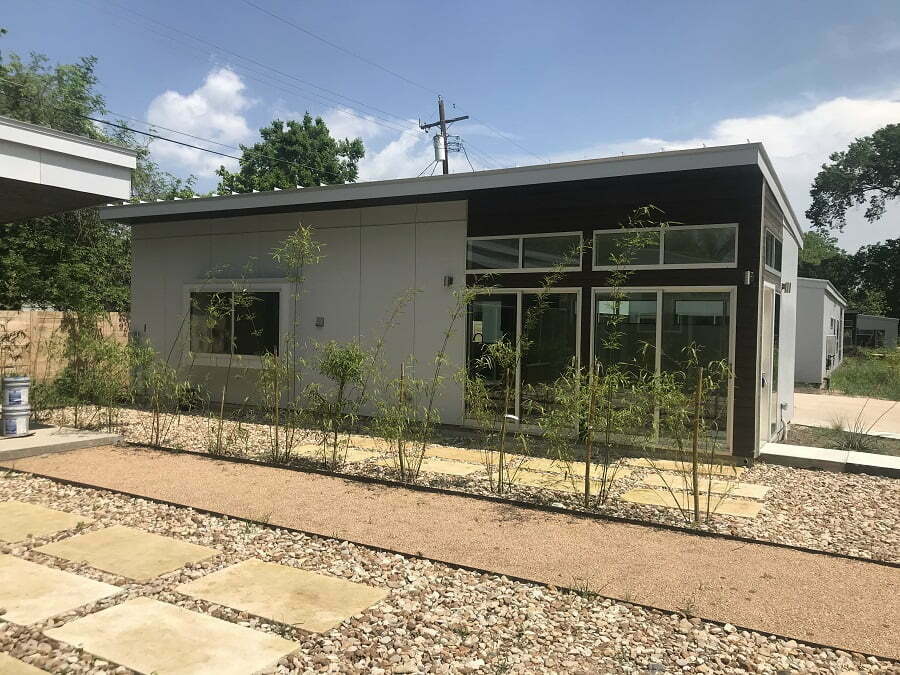
As the name suggests, the Grand-Ma 550 is a 550 square foot, 1-bedroom, 1-bath room home. It is one of those prefab homes that are quite versatile and can be used as a guesthouse, granny flat office, or studio.
Its features include bamboo flooring, standing seam metal roofing, and thermally broken Low-E screened windows.
The cost for the turn-key Ma Modular’s Grand-Ma 550 begins at $135,000.
Home size: 550 sq. ft.
Location: Austin, TX.
Ecokit: Breakout
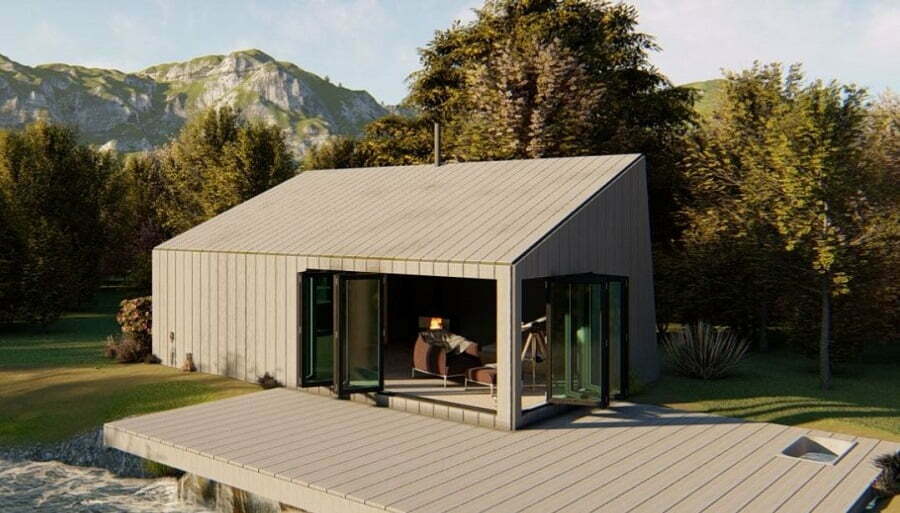
Ecokit Breakout is a studio but it comes at 527 sq. ft. which is more than a shoebox home. That is enough for young adults and teenagers who are not quite ready to leave the nest to create their own space and chill with friends. Or for the elderly who want to downsize and stay close to their adult kids.
The internal layout is designed as a studio apartment. The Breakout is available in edgy, sleek, dynamic, and iconic. It’s standardized, digitally manufactured construction system guarantees a reliably high standard of performance and quality.
The cost starts at $59,990.
Home size: 527 sq. ft.
Location: Headquartered in Australia but serves the US and EU as well.
Method Homes
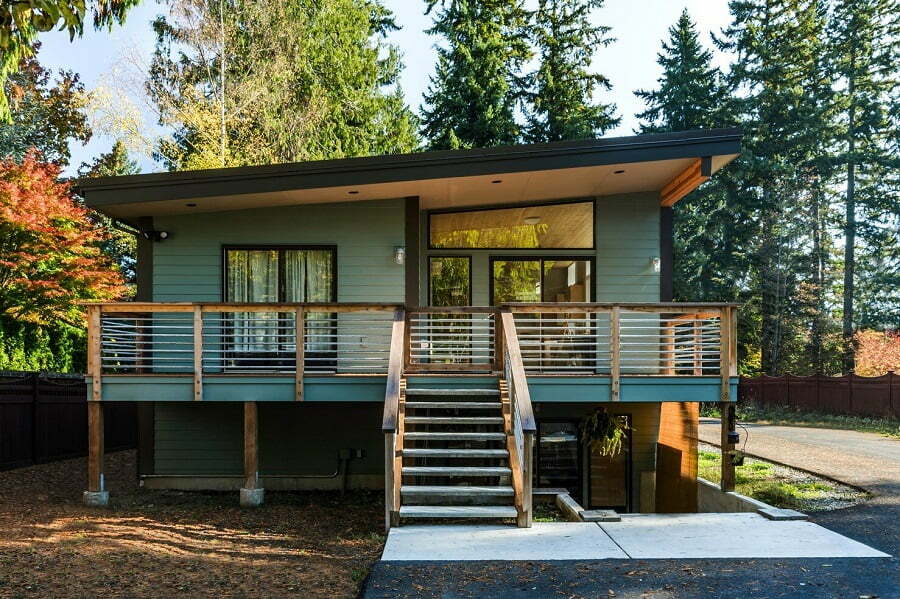
Method Homes builds high-quality residential prefab homes on time and based on your budget. The process starts with a consultation via telephone to discuss goals, vision, budgets, and all that is necessary to start the process.
Based on their sq. ft. rate it is possible to build a prefab for under $150,000 with them.
Location: Seattle, WA.
