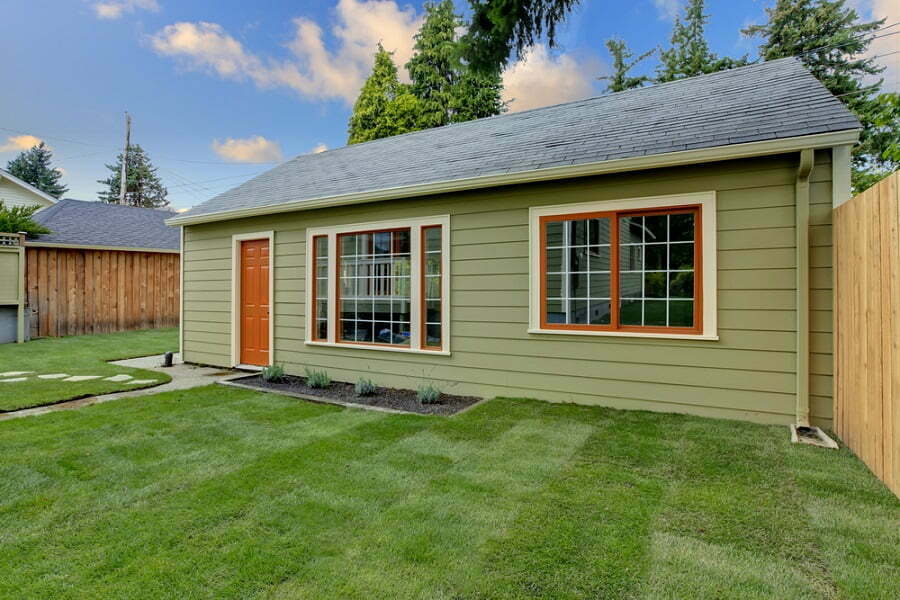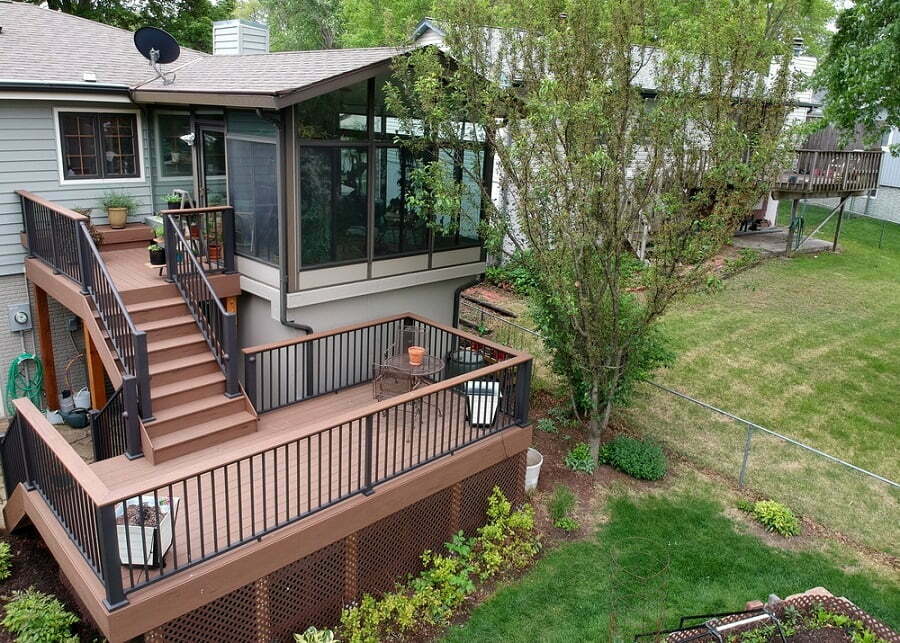Last updated on
Want to know the real difference between a prefab home and a trailer home? Read on! The key difference is in their design from the get-go.
Trailers and prefab homes are not interchangeable terms. They do have distinct differences. A trailer is a vehicle that has been built to be towed behind another vehicle or pulled by an engine on its own wheels. It can also be used as a mobile office for business owners who need extra space when they travel. But it can also be used as a tiny home.
Prefab homes are constructed in factories where the walls, floors, roofing, windows, doors, appliances, fixtures, etc., are already installed before being shipped to your site. The factory-built house will arrive at your location ready to move into with no work required from you. This makes it easier than ever to build a new home without hiring contractors or spending time building materials yourself.
When comparing the two types of homes, it only makes sense to compare tiny prefabs due to the limited size of trailers.
Trailer Home
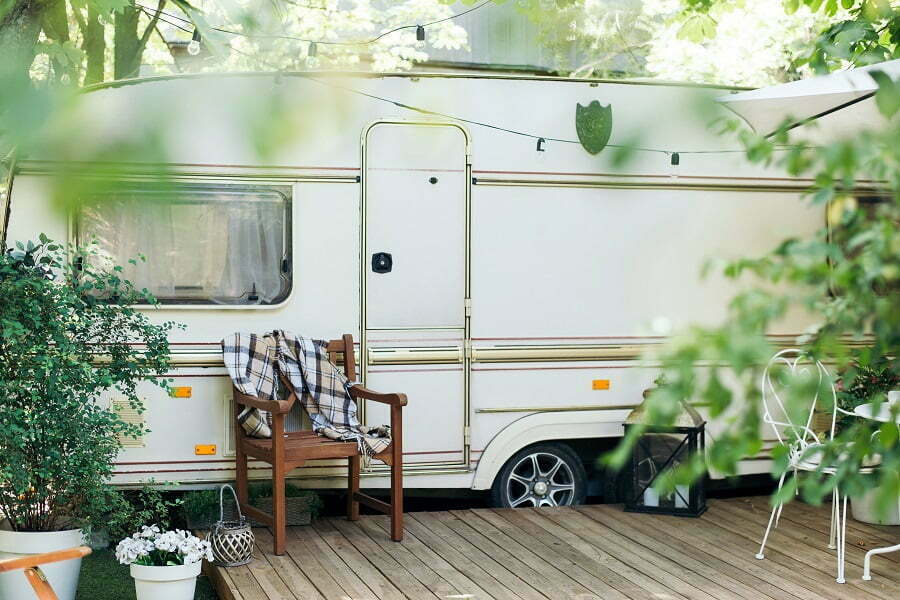
A type of manufactured housing that consists of one or more sections connected. These trailers may be permanently attached or detached and moved separately. These units are commonly made up of two parts: a permanent chassis, frame, and body.
A popular setup is a trailer converted into a home. The size of the home then depends on the type of trailer is used to convert.
Prefabricated Home
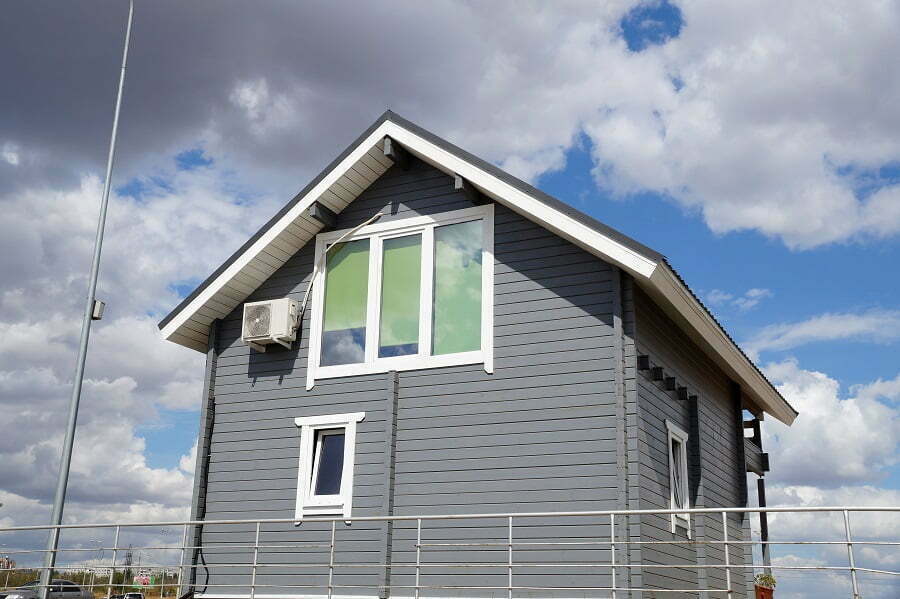
The term “prefab” refers to any structure designed and assembled offsite before delivery to the construction site. In some cases, this means that all components are preassembled, but in most cases, there must still be assembly performed after arrival at the job site.
Prefabs are buildings constructed offsite at a factory where they are assembled using standardized parts. Prefabricated houses are usually made out of prefab panels which are then stacked into walls and roofs.
These structures are transported to their final destination via trucks or trains. Once there, they are lifted onto foundations and connected to plumbing, electrical wiring, heating systems, appliances, windows, doors, etc., before finally becoming livable dwellings.
Prefabrication offers many advantages over traditional building methods, including reduced labor costs, increased speed of delivery, less waste material, more uniformity of design; lower cost per square foot; greater flexibility in floor plan layout; and better protection against natural disasters.
However, it does require specialized skills and equipment. It is important to note that while precast concrete components save time during assembly, this process still requires skilled workers to assemble them correctly. This means that if any mistakes occur during installation, the entire structure could fail.
Also, prefabricated homes are typically shipped unassembled, so they need to be moved around frequently until all connections are complete. As a result, shipping becomes very expensive. Additionally, transportation costs become prohibitively expensive due to the high volume of materials required to build a house.
Major Differences Between Prefab and Trailer Homes
Cost – Prefab homes are much more expensive than trailer homes. If you want to buy a prefab home, you’ll pay thousands of dollars more than buying a trailer and converting it into a home. On average, a trailer home will run about $80,000. A good quality prefab house will cost between $80,000-$120,000.
Size – Prefab homes tend to be larger than trailer homes. However, mobile homes can have additions that extend their size too.
Mobility – Trailer homes are meant to be moved from place to place. They are often used for temporary living situations such as vacation rentals, camping trips, etc. They are usually not meant to stay in one place for long periods.
Durability – Prefab homes are meant to last longer than trailer homes. Because they are built with concrete blocks, they tend to have a higher level of durability. The exterior of a trailer home is usually made out of aluminum or vinyl siding. Aluminum siding tends to warp and crack over time. Vinyl siding is prone to warping and peeling.
Style – Prefab homes are generally more modern looking than trailer homes. Most trailers look like old mobile homes. They may have a few modern features, but most of the style is similar to an old mobile home.
Maintenance – Prefab homes are easier to maintain than trailer homes. Because they are made of concrete, they don’t rust. They also don’t get moldy or mildewy. With a trailer home, you have to worry about the outside getting wet and rotting.
Safety – Prefab homes are safer than trailer homes. They are usually built with reinforced steel beams, floors, ceilings, walls, and roofs. They are also designed so that they can withstand earthquakes. Many trailers aren’t even able to withstand strong winds.
Pros of Prefab Homes
Concrete block homes have proven to withstand hurricanes, earthquakes, tornadoes, floods, fires, termites, mold, rot, insects, rodents, and extreme temperatures. They are highly durable and resistant to damage caused by wind, rain, snow, ice, sun, hail, lightning strikes, vandalism, theft, and animals. Because they are designed to last, you don’t have to worry about replacing your roof every few years.
Since they’re already set up, you won’t have to spend money on painting, cleaning gutters, repairing siding, installing new carpeting, or buying kitchen cabinets.
Prefab additions are available if you want to expand in the long run.
Cons of Prefab Homes
- Due to their size, they take longer than conventional homes to construct.
- There is limited customization available.
- They tend to be much larger than standard homes.
- They aren’t always energy efficient.
- They can be difficult to insulate properly.
Pros of Trailer Homes
- When compared to a conventional stick-built home, a mobile home comes with its own foundation, septic system, and utility hookups.
- Mobile homes are much easier to transport than a standard home since they weigh significantly less.
- Unlike a regular home, a trailer doesn’t take up valuable land space.
- There are fewer steps involved in setting up a mobile home versus a normal home.
- The interior can easily be customized depending on what type of lifestyle you want for yourself and/or family members.
Cons of Trailer Homes
- Like other types of housing, trailers come with some drawbacks as well. For example, most trailers do not include an attached garage. In addition, they may lack insulation, proper ventilation, adequate lighting, and running water. Some models also lack sufficient storage space.
- Most trailers cannot accommodate large families.
- Many people prefer living in a permanent residence rather than a temporary one.
- Although they are easy to install, trailers often require extensive maintenance.
- They are prone to rusting and leaking.
- They are generally smaller than a typical home.
- They are vulnerable to fire hazards.
- They are susceptible to flooding.
- They are not suitable for those seeking privacy.
- 1They are not ideal for pets.
The Verdict
The pros and cons of both prefab and trailer homes will help you determine which option would better suit your needs. If you’re looking for something that has all the benefits of a traditional house but without the hassle of construction, then a prefabricated home might be right for you.
A trailer home offers many advantages over a traditional home. It’s portable, so it can be moved from place to place whenever you need to relocate. It’s affordable because there are no building permits or fees associated with it. You don’t need to worry about hiring contractors or paying for materials. You can customize the exterior design to match your taste. You can add extra features like decks, patios, and porches.
FAQ
Building a house is more costly than buying a used trailer. However, if you’re planning to move frequently, then purchasing a used trailer could save you money in the long run.
This depends on how much room you’ll need. If you plan to have children, then you’ll probably need at least 1,200 square feet. If you plan to live alone, then you’ll probably only need 500 square feet (about half the size of a studio apartment).
Table of Contents
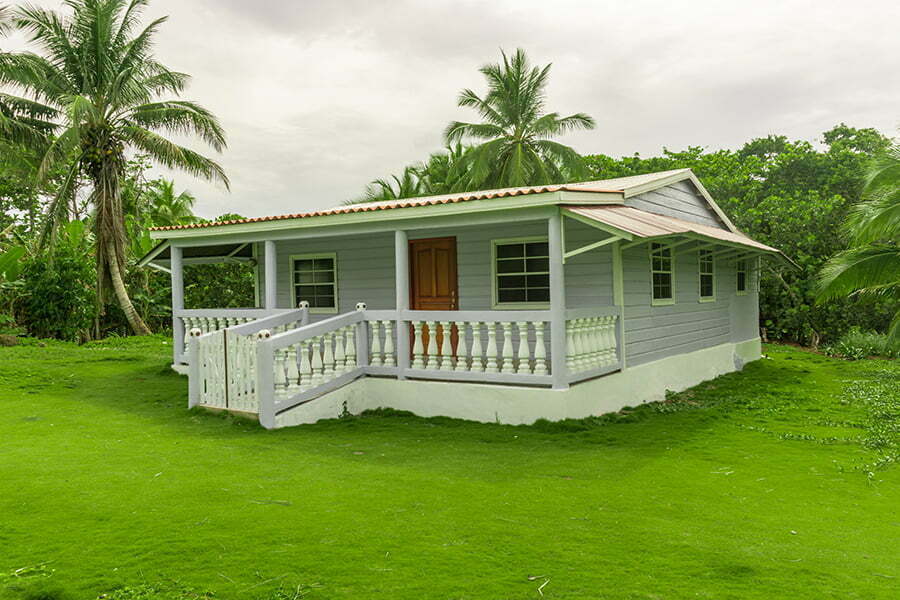
![How Much Does an ADU Cost? [Solved]](https://buildgreennh.com/wp-content/uploads/2022/08/ADU-Tax-Deductions-and-Benefits.jpg)
![How to Build an ADU? [Step-by-Step]](https://buildgreennh.com/wp-content/uploads/2022/08/Why-Are-You-Building-an-ADU.jpg)
