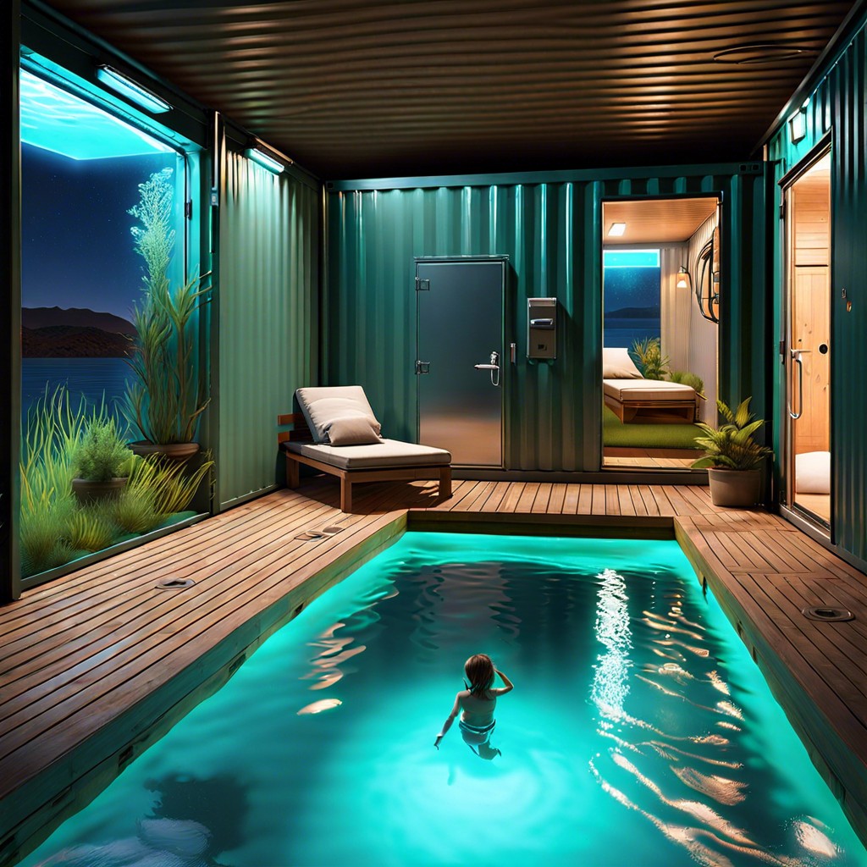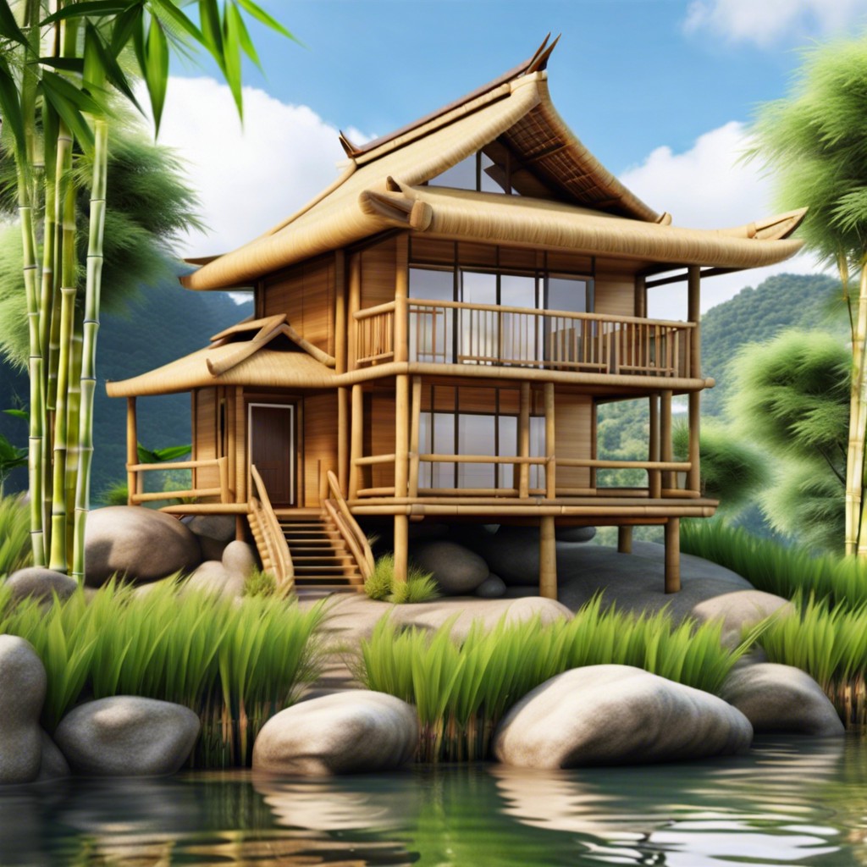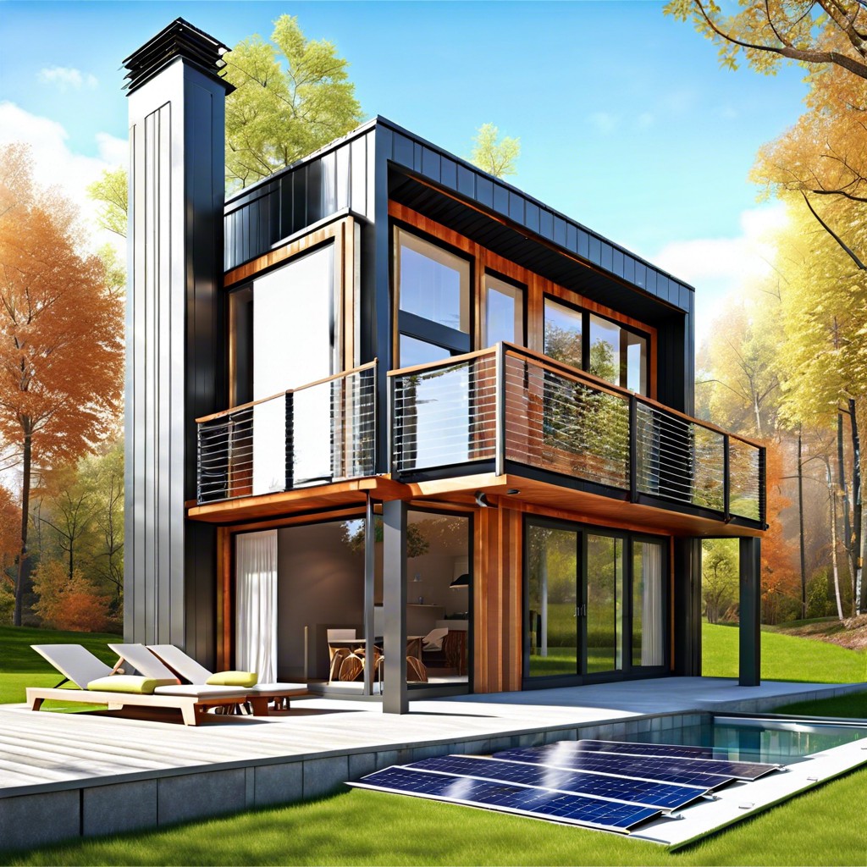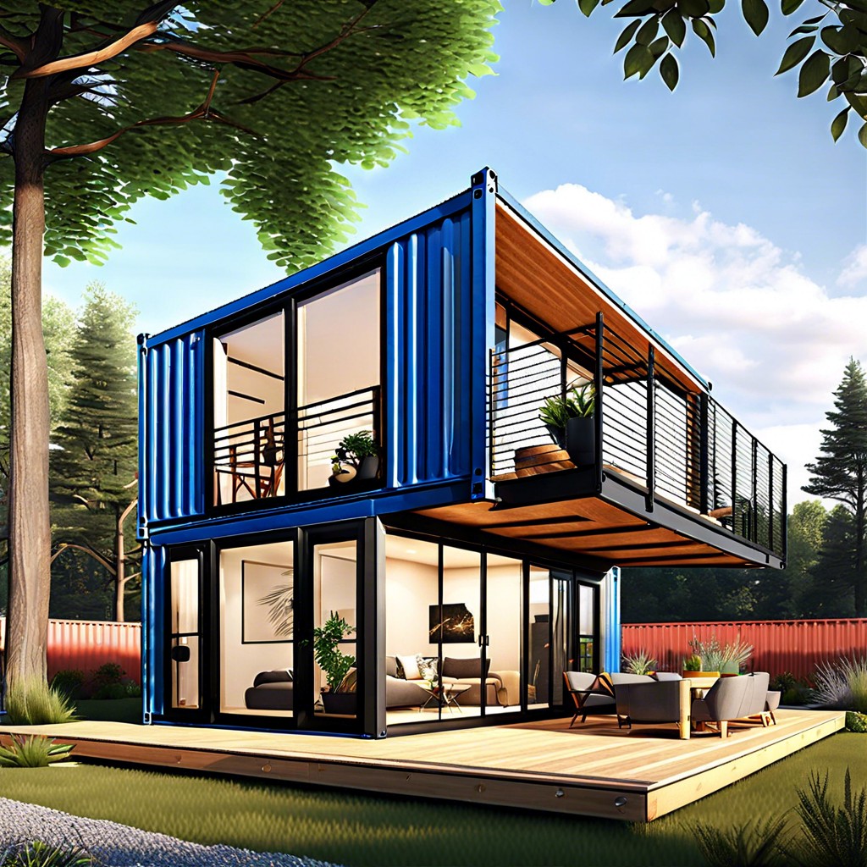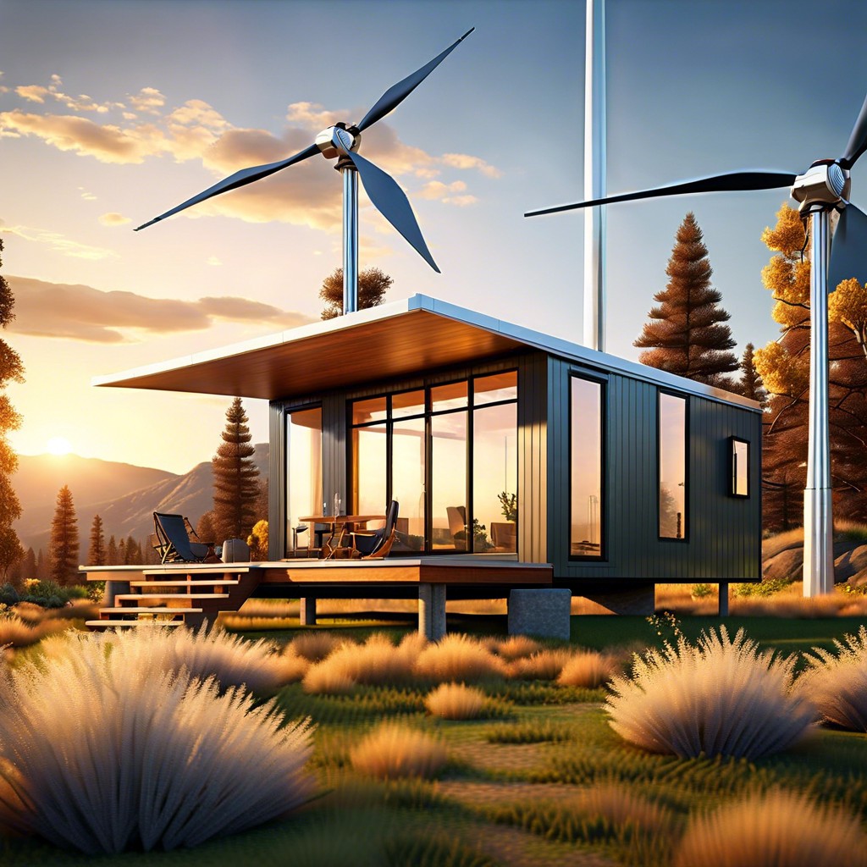Last updated on
Want to get all the benefits that zero-energy prefab homes offer? Here’s everything you need to know about what it is and how it can benefit you. Read on!
Zero-energy homes bring prefab housing to another environmentally-friendly level and require greater attention to detail so they’re especially well suited for economies of scale, speed of construction, and precision industrial methods involved in modern prefab construction. Those two realities make them particularly well suited to the efficiencies of mass production.
Today, there are many different types of zero-energy homes.
Zero Energy Building Definition
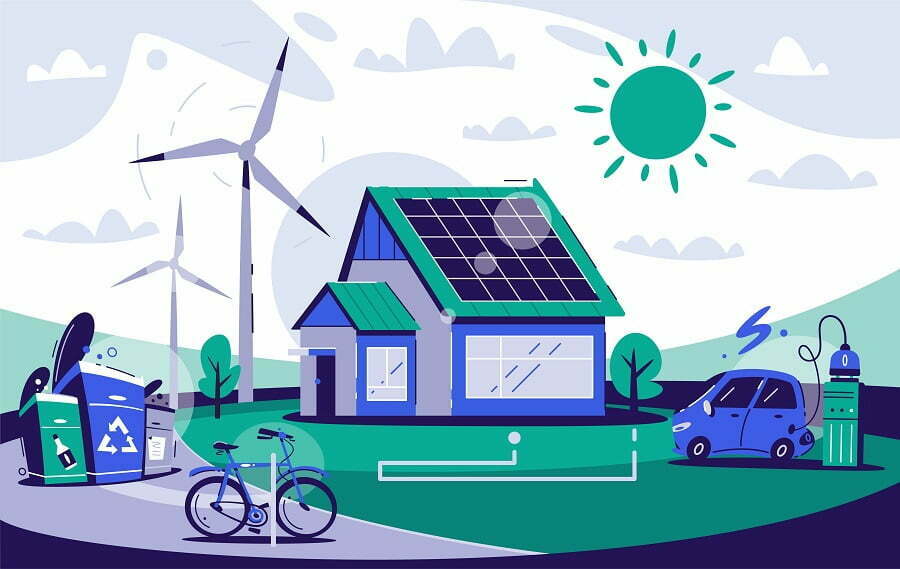
The United States Department of Energy defines a zero-energy building as an energy-efficient building where, on a net energy basis, the actual yearly delivered energy is less than the amount of renewable energy generated on-site.
Yes, but the cost of building new homes may be offset by the increased demand for them, as well as the lower prices they command once built.
As we’ve seen, zero energy homes aren’t just for hippies anymore. There are now several ways to go green while saving money. If you’re interested in learning how to do so, check out our guide here.
Types of Zero Energy Homes
These homes typically use passive solar techniques like south-facing glazing, orientation, thermal mass, and shading to reduce heat gain during summer months and heat loss during winter months. They may also include radiant barriers, insulation, and other materials to further improve their efficiency.
Passive Solar House
This home uses the sun’s rays to warm the interior. The roof is angled at 45 degrees to maximize the amount of sunlight hitting the building. The walls are made of thick concrete blocks that absorb the sun’s rays and radiate them back into the room. A large window allows natural light to enter the home.
Radiant Barrier Home
A radiant barrier is a material placed between the exterior wall surface and the interior wall surface. This prevents heat from escaping through the outer wall. Radiant barriers are used in conjunction with most other passive solar strategies.
Solar Hot Water Heating System
A solar hot water system heats water directly with the sun’s rays instead of relying on fossil fuels. These systems usually consist of a collector, a storage tank, and a pump. In order to work properly, these systems must be installed correctly.
Prefabrication saves time and money because most of the construction occurs in factories or warehouses before being delivered to the building site. Many companies offer preconstruction services, including design, permitting, engineering, financing, marketing, sales, project management, quality control, scheduling, and installation.
How to Achieve Net Zero Energy
Insulation added to the roof has the greatest effect on reducing heat loss from a building.
Thermal bridges between two rooms can be avoided by using either double-wall construction, rigid foam insulation, or both.
Mounting outdoor lighting fixtures directly onto the ceiling allows them to be used for both indoor and outdoor purposes. A properly insulated R38 ceiling would be reduced by a large amount if there were no lighting fixtures installed at all. However, installing just one set of can lights (which don’t provide enough illumination) could significantly increase the insulating value of the ceiling.
A tight construction blower door test measures the amount of air that leaks out from a building when subjected to a standard 50 Pa (Pascal) of pressure. To create a very tight envelope, special glue is often applied to the edges of the wood frame before they’re sealed together using an adhesive like caulk.
A second strategy for filling cracks in walls is using an expanding foam spray followed by blowing the space with fiberglass insulation. The thin layer of insulation prevents heat from escaping through the walls and the fiberglass helps keep costs down by preventing moisture damage.
Cost
The cost for building zero-energy homes increases at most by about $10,000 per house. It can add $40 on top of your mortgage. Homeowners will need to pay more for appliances, windows, doors, insulation, and other upgrades needed to comply with the requirements. These increases are offset by some of the savings achieved by using less electricity.
Savings Per Year
Another way to think about it is that a zero energy home will save your household in bills for up to $600 per year. So, the small upfront investment will pay off in the long run.
Additional Costs
There are additional costs associated with zero energy homes. For example, you’ll have to buy a new refrigerator, stove, dishwasher, etc., which means you’ll also have to purchase new appliances. You might also want to install solar panels on your roof, but these add to the overall cost of the home.
Energy Efficiency and Savings
Zero energy homes save up to 90% of their energy needs compared to standard homes. That means homeowners could potentially save thousands of dollars each year. One study found that an average zero energy home in California saved around $600 annually.
Another study estimated that a typical zero energy home in New York City would save $1,000 annually. If you live in a cold climate, then your annual savings could be much higher.
Smart Investment Option
The best part of a zero energy home is that it doesn’t have to be expensive or complicated to make. In fact, many of the components required to build a zero energy home are already available on the market. This makes it easy to start saving money right away. You’ll also find that as you use fewer resources, you’ll become more efficient overall.
It’s a smart approach to prefabrication because it reduces the risk of costly mistakes while providing a high-quality product. It also gives builders the flexibility to customize the design of a home without having to worry about meeting strict zoning regulations.
FAQ
We estimate that building a zero-energy house takes between three and six months. This depends on whether the homeowner builds the entire house from scratch or hires a contractor to assist them.
Building a zero energy home has many advantages. You’ll save money on utility bills and enjoy a healthier environment. In addition, you’ll have the satisfaction of knowing that you helped reduce greenhouse gas emissions.
Yes. Solar Panels are designed to last for decades. Even if you decide to sell your home, you won’t lose your investment.
Yes. Wood-burning stoves can be used safely in a zero energy home. However, there are certain restrictions. For instance, you cannot use a stove without a chimney. Also, you must install a carbon monoxide detector near the stove.
Table of Contents
