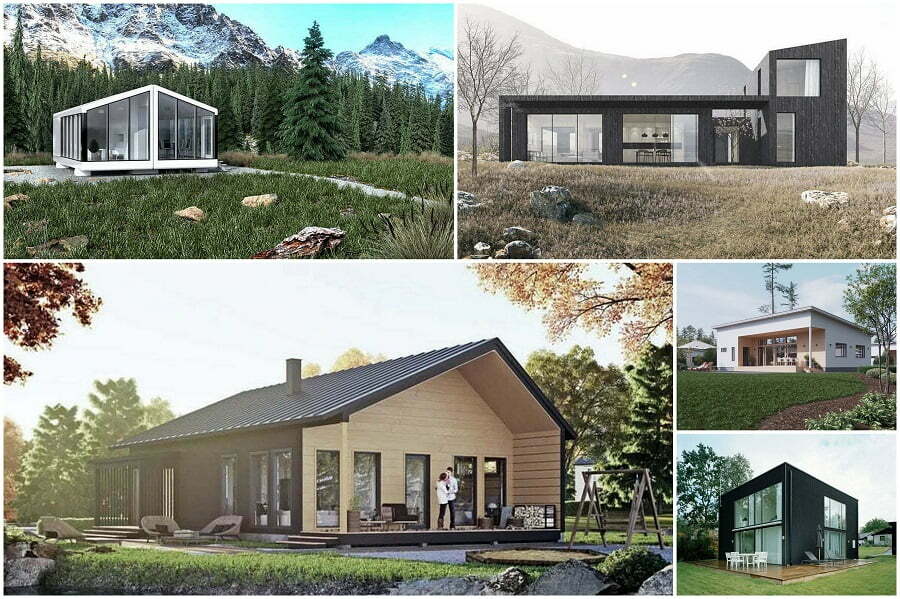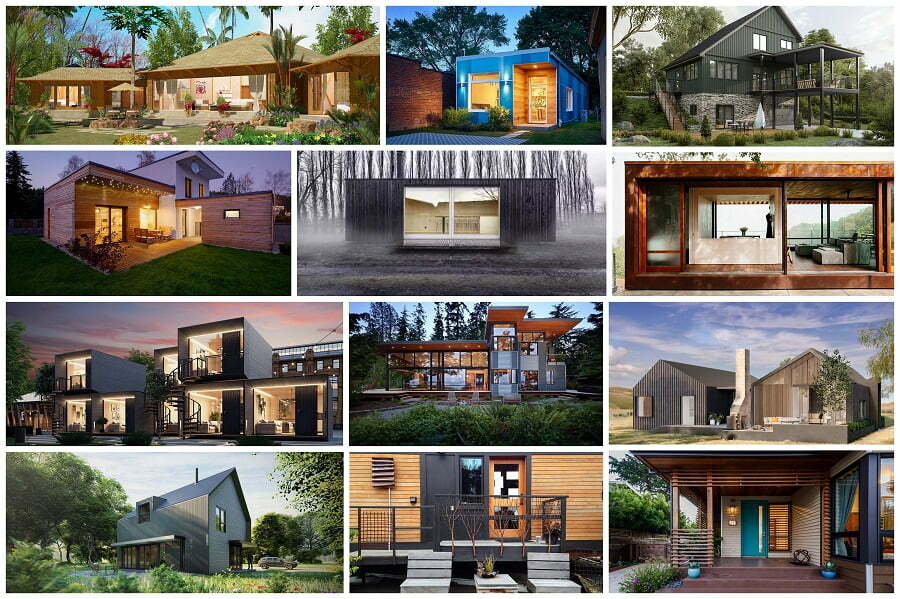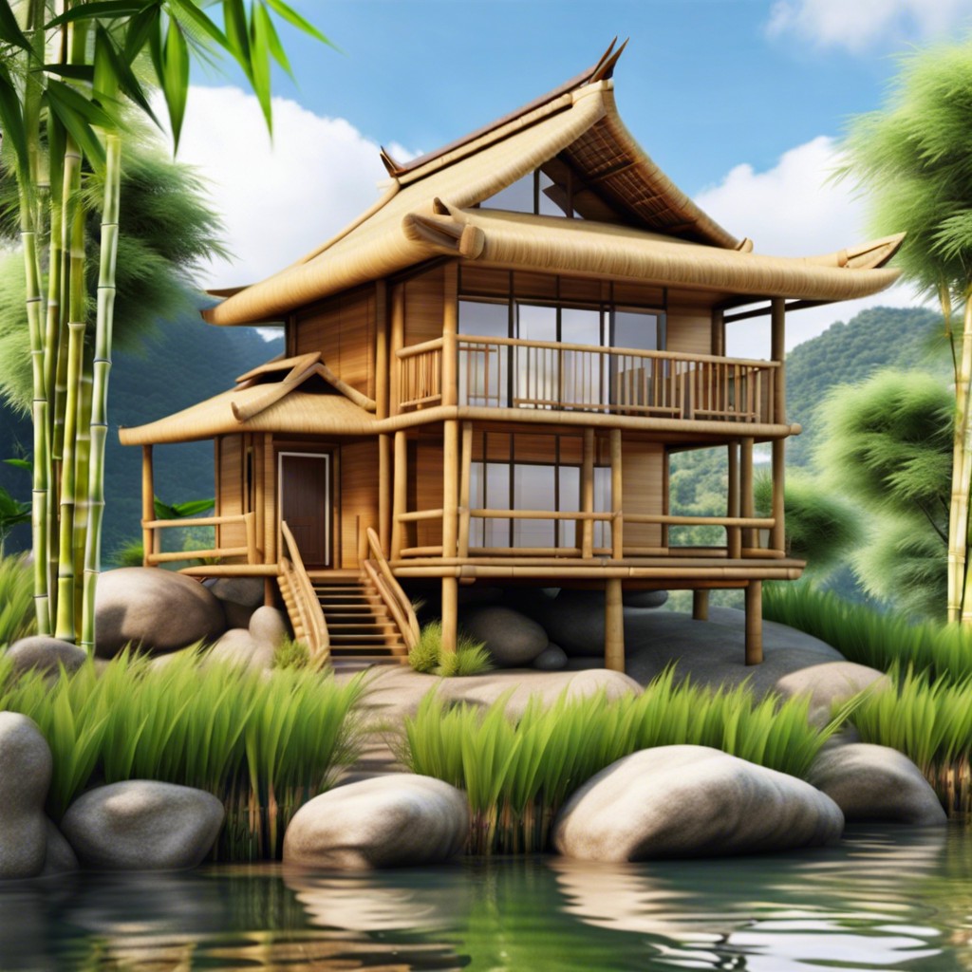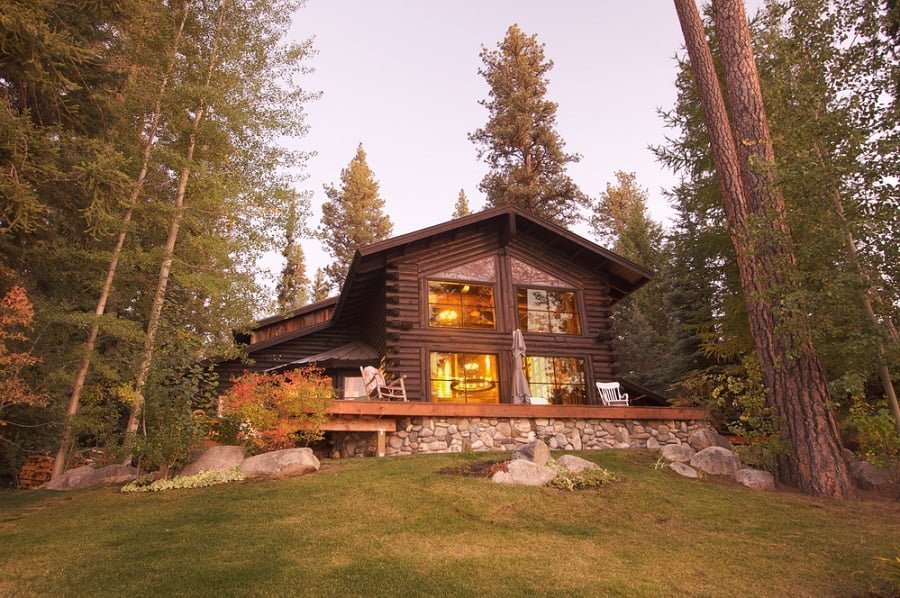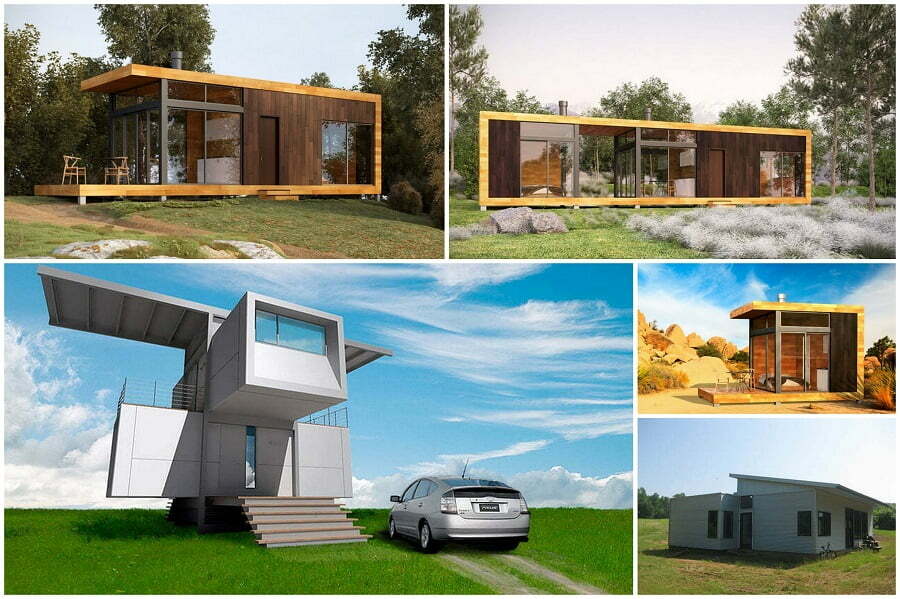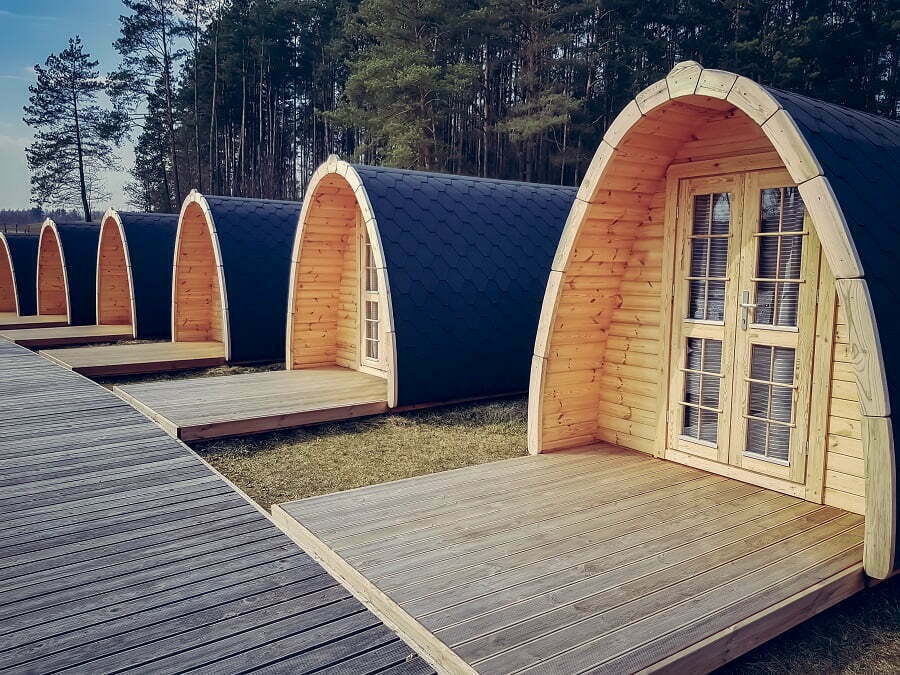Last updated on
Discover innovative container home design ideas that transform steel boxes into cozy, chic living spaces.
Stackable Studio: Two Containers Stacked Vertically With a Connecting Interior Spiral Staircase
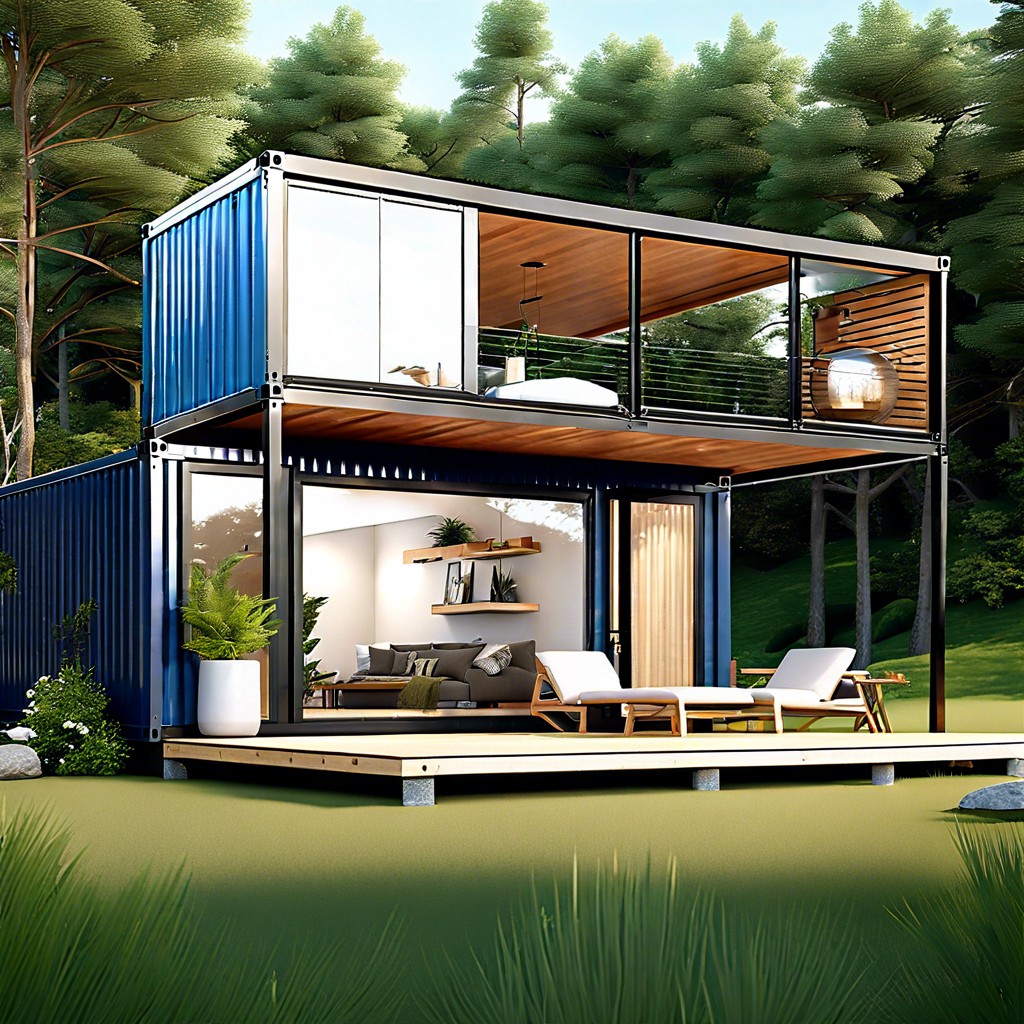
Two containers stacked vertically with a connecting spiral staircase, offering a compact yet stylish living space.
Glass House Container: Full-length Glass Walls for Natural Light Maximization
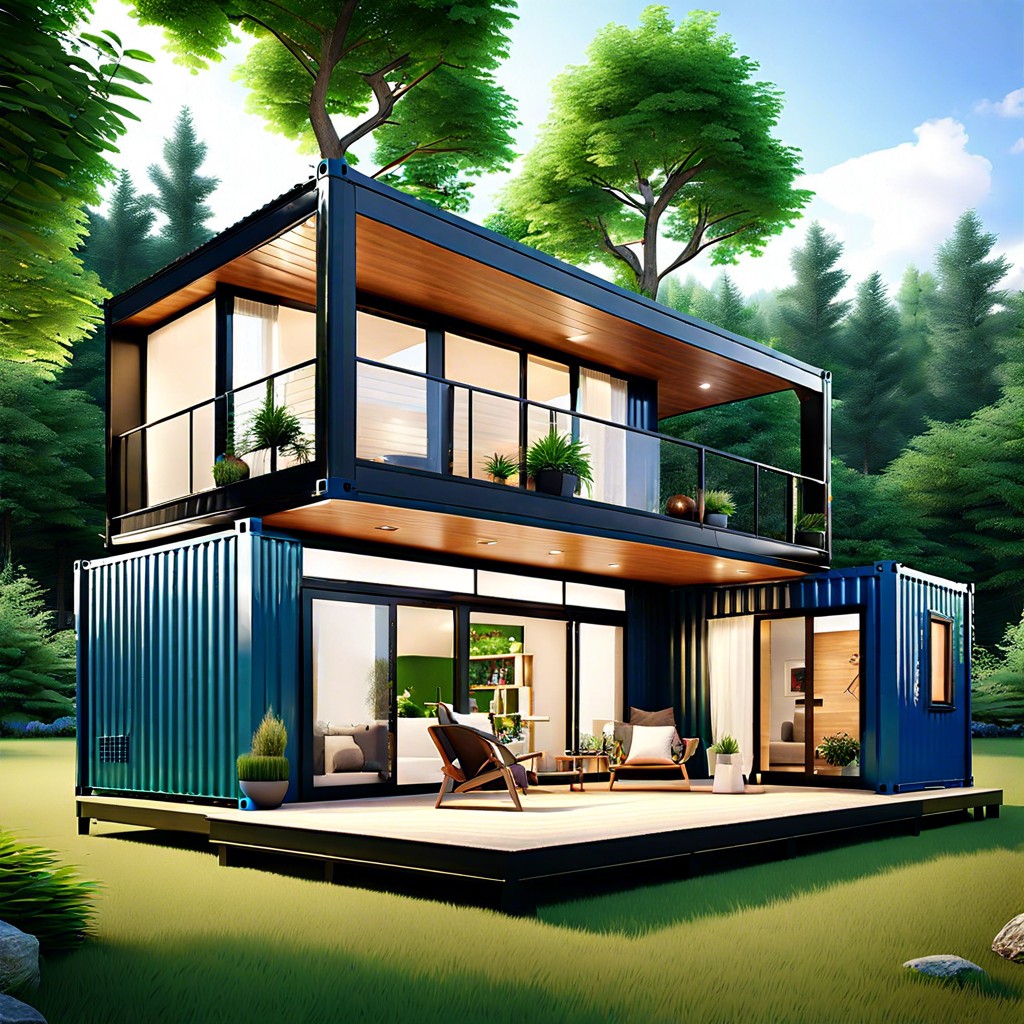
Glass House Container allows for ample natural light to flood the living space, creating a bright and airy atmosphere inside the home.
Collapsible Deck Home: A Container Home With a Fold-down Wooden Deck for Indoor-outdoor Living
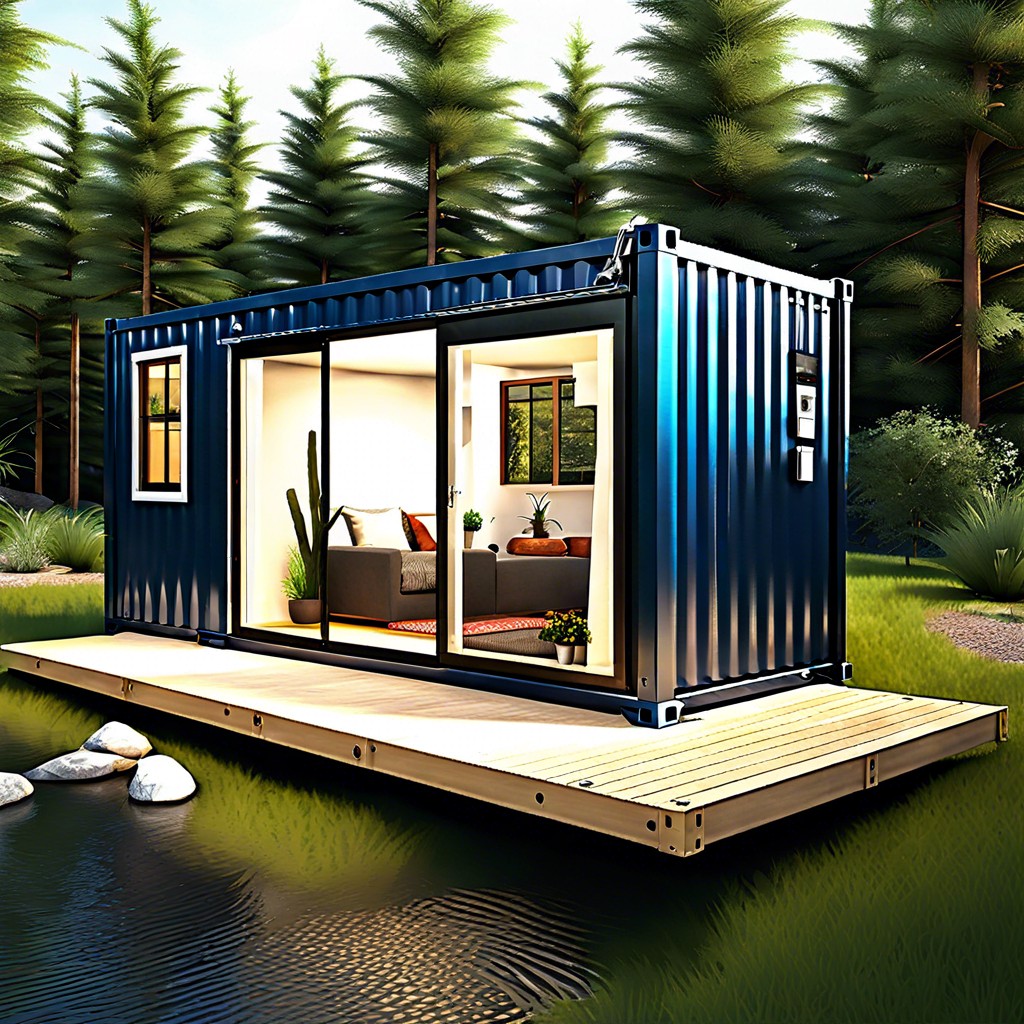
A Collapsible Deck Home is a container home with a fold-down wooden deck for seamless indoor-outdoor living.
Split-Level Container: Multiple Containers At Varying Heights Connected By External Staircases
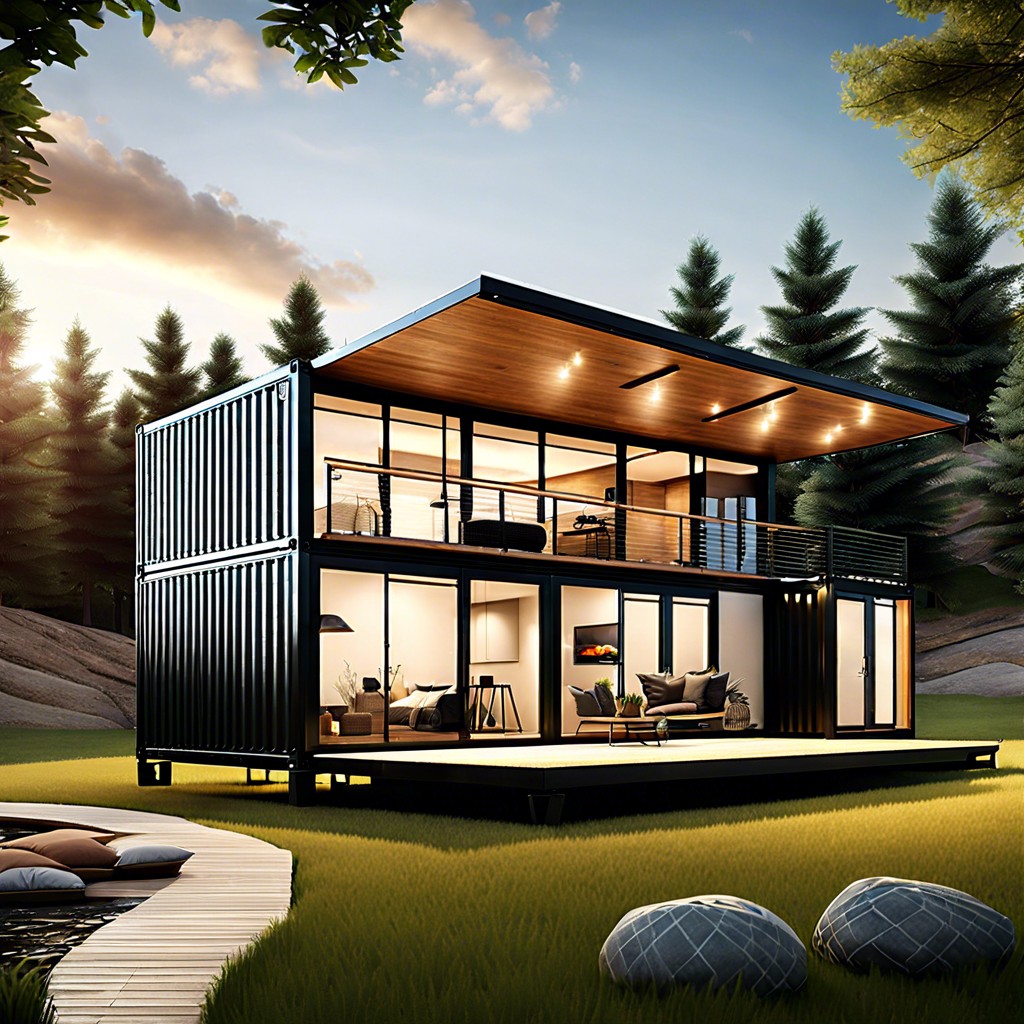
Imagine a container home where different containers are stacked at varying heights and connected by external staircases, creating a unique split-level design that maximizes space and creates distinct living areas within the same structure.
Container Mansion: Several Containers Combined to Create a Luxury Multi-story Home
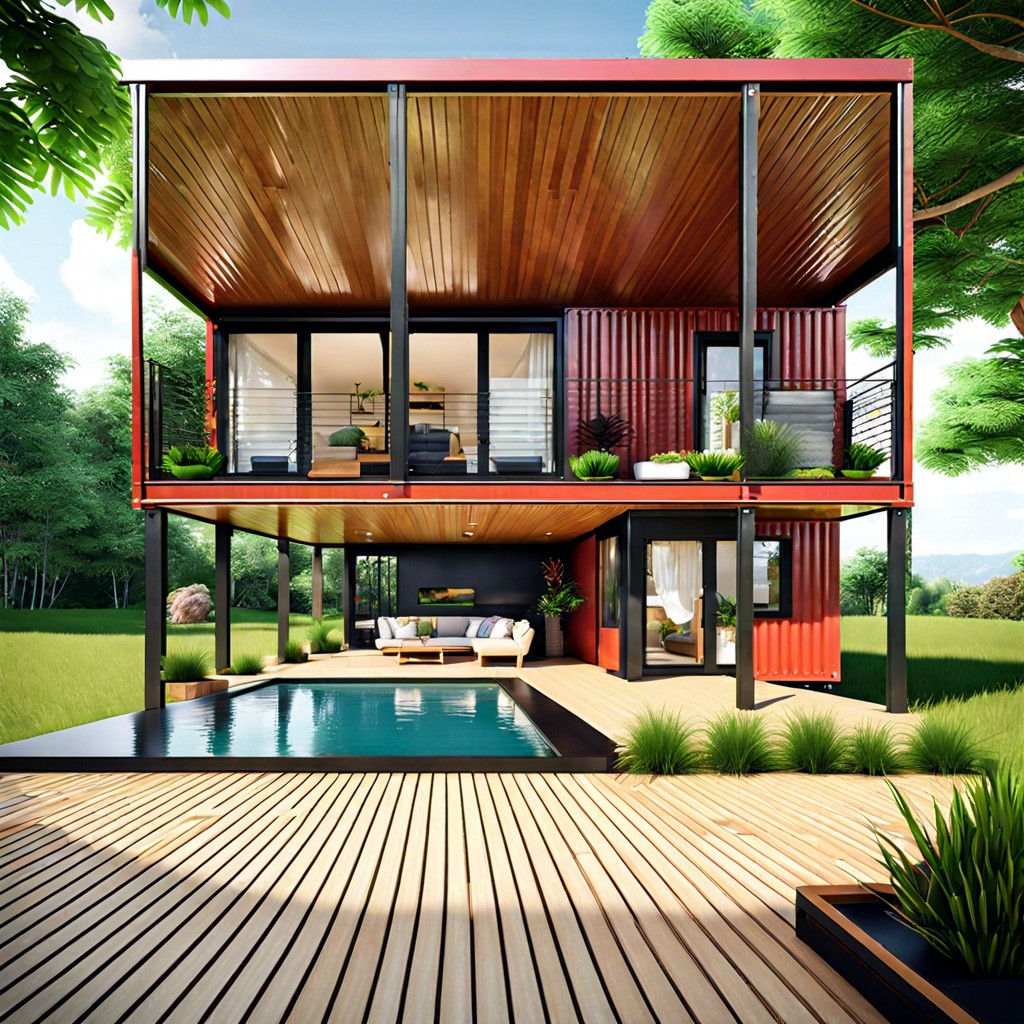
Container Mansion combines multiple containers to form a lavish and spacious multi-story residence. It offers a unique and luxurious living experience within the framework of container architecture. Multiple containers are fused together to create a grand and sophisticated home.
Eco-Friendly Roof Garden: Containers With Green Roofs for Sustainable Living
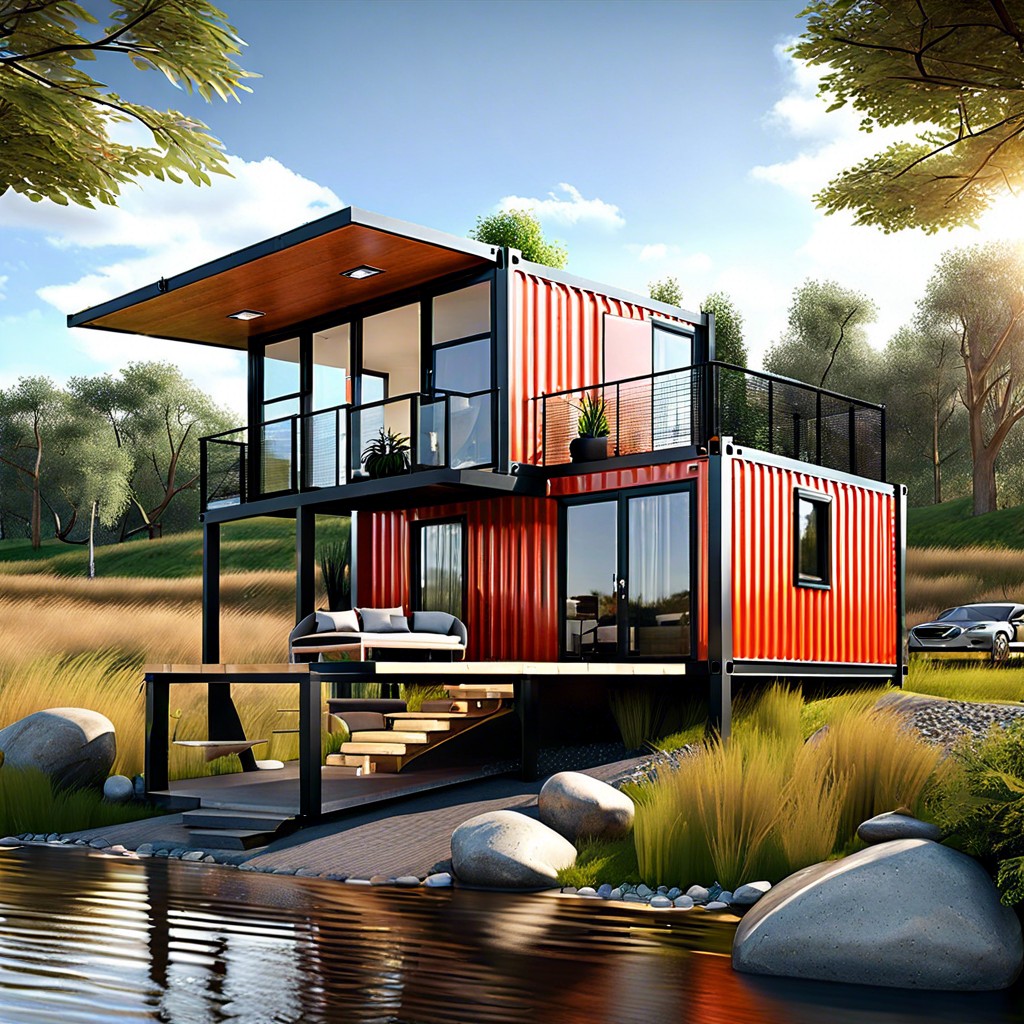
Transform your container home into a green oasis with a roof garden for a sustainable and eco-friendly lifestyle.
Artistic Façade: Containers With Custom Artistic Designs or Murals On the Exterior
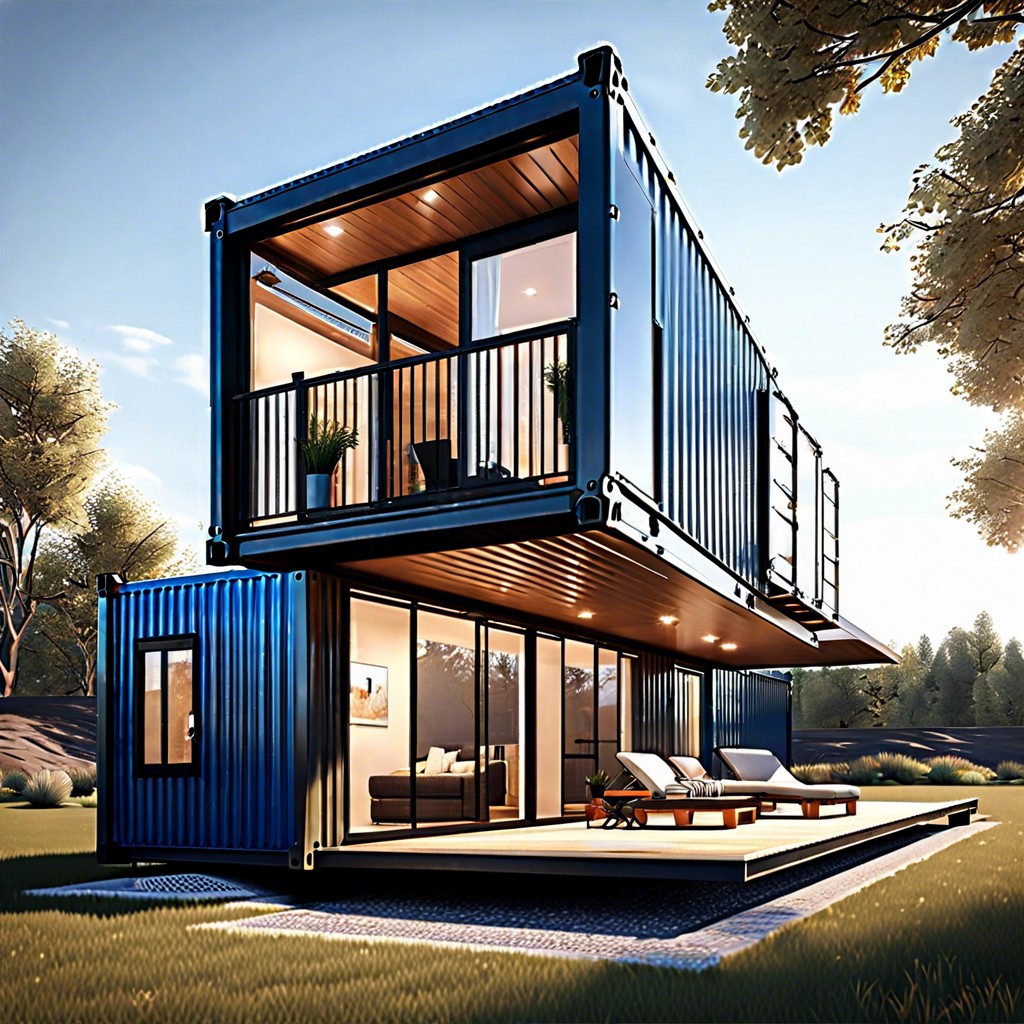
These container homes stand out with unique and colorful exterior designs that add a touch of artistry to their appearance.
Floating Container Home: A Water-based Home Using Buoyant Containers
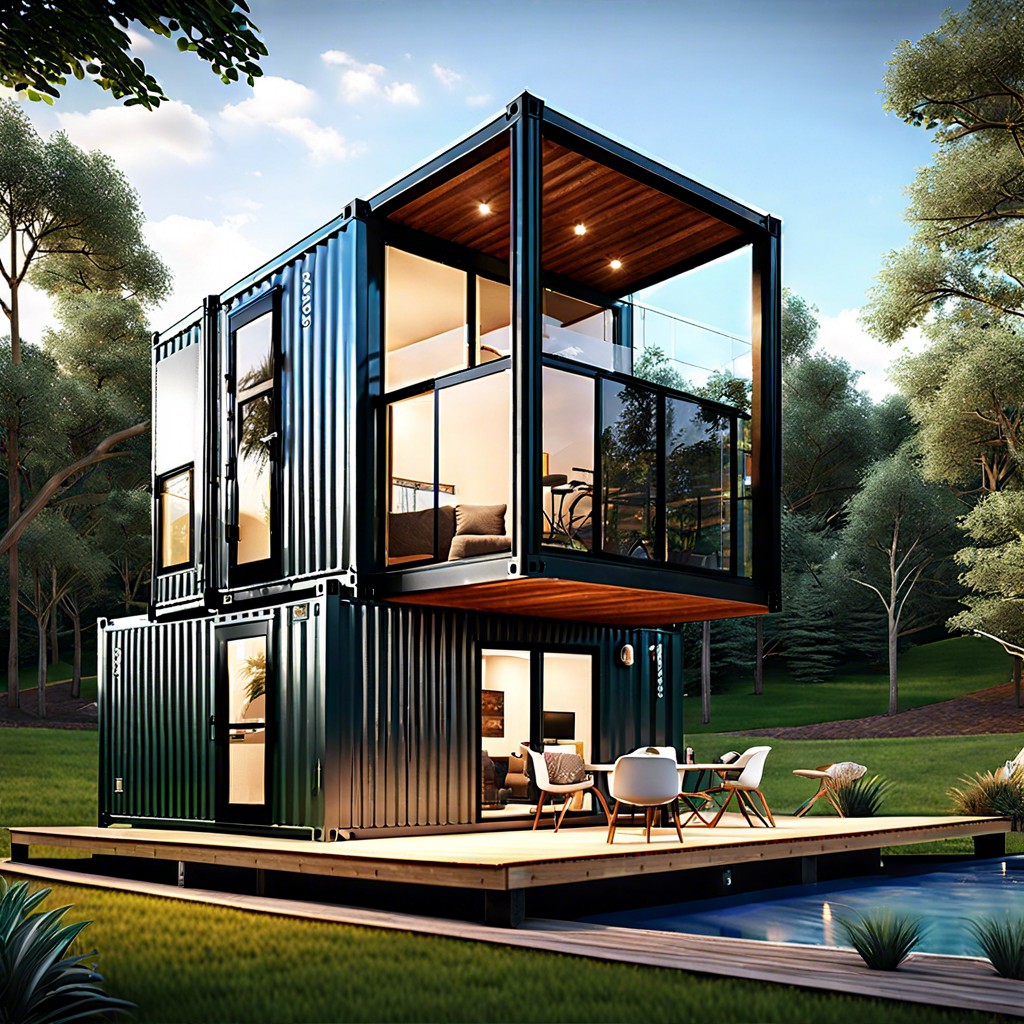
Imagine living on a house that floats on water, using containers that are designed to stay on the surface.
Expandable Container Home: Modular Design Allowing Addition of More Containers
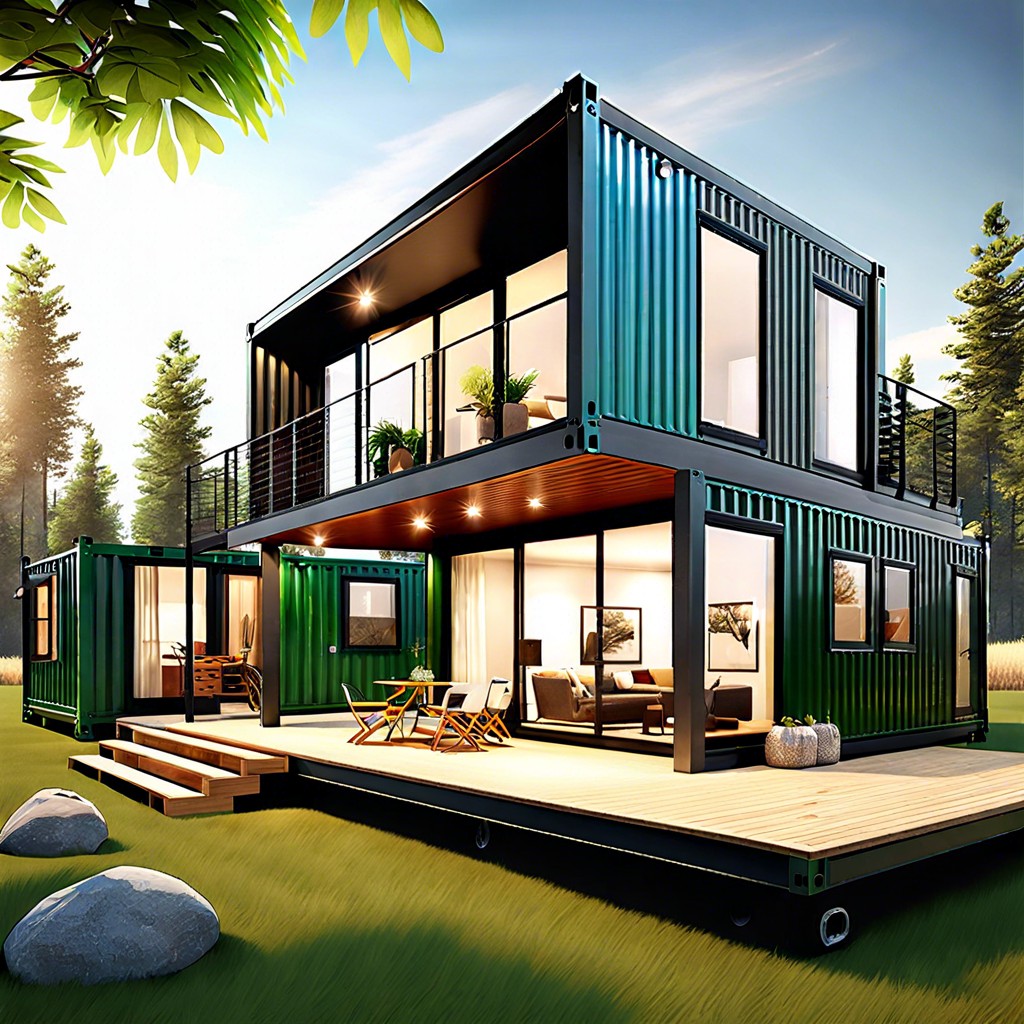
An Expandable Container Home is a flexible design that can grow by adding more containers for extra space.
Hidden Containers: Containers Buried Underground With an Exposed Glass Entrance
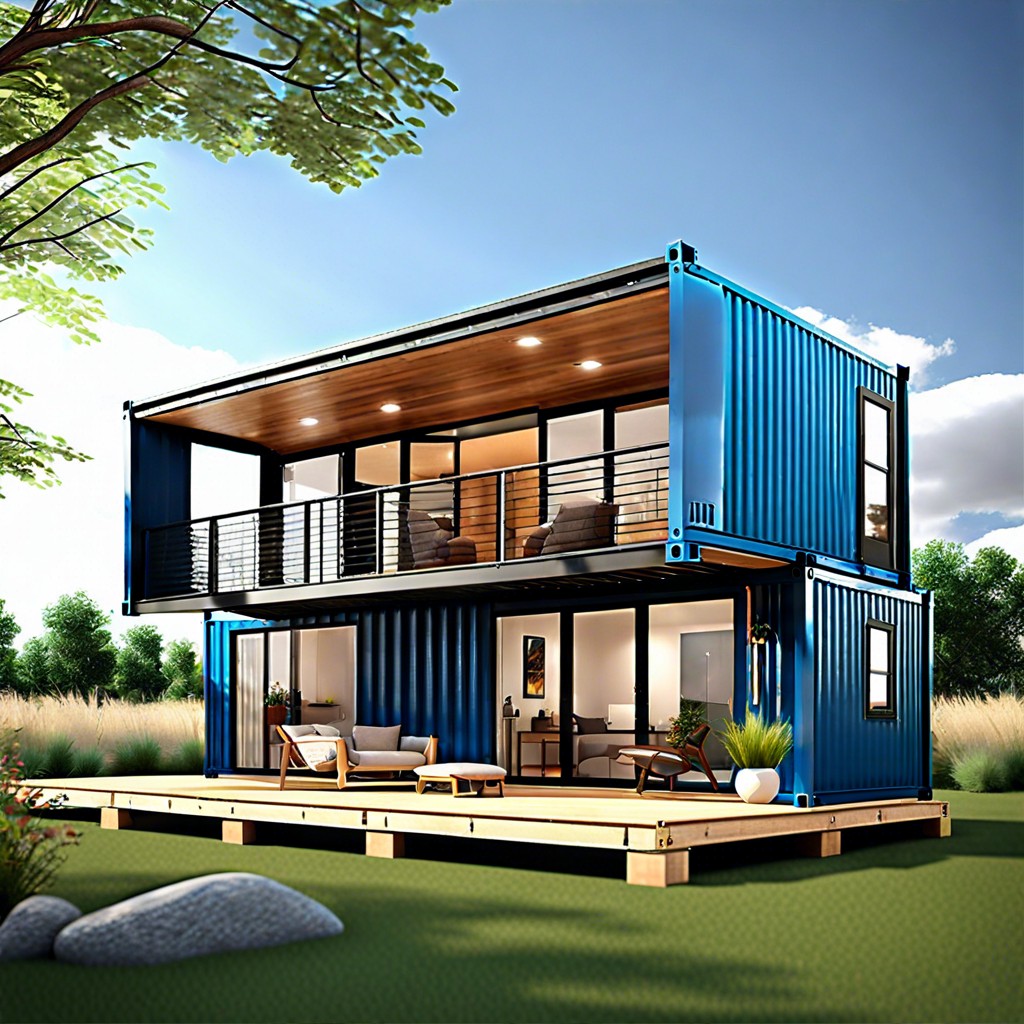
Hidden Containers: Create a unique underground living space with a visible glass entrance for natural light.
Container Village: Multiple Small Containers Arranged Around a Communal Outdoor Space
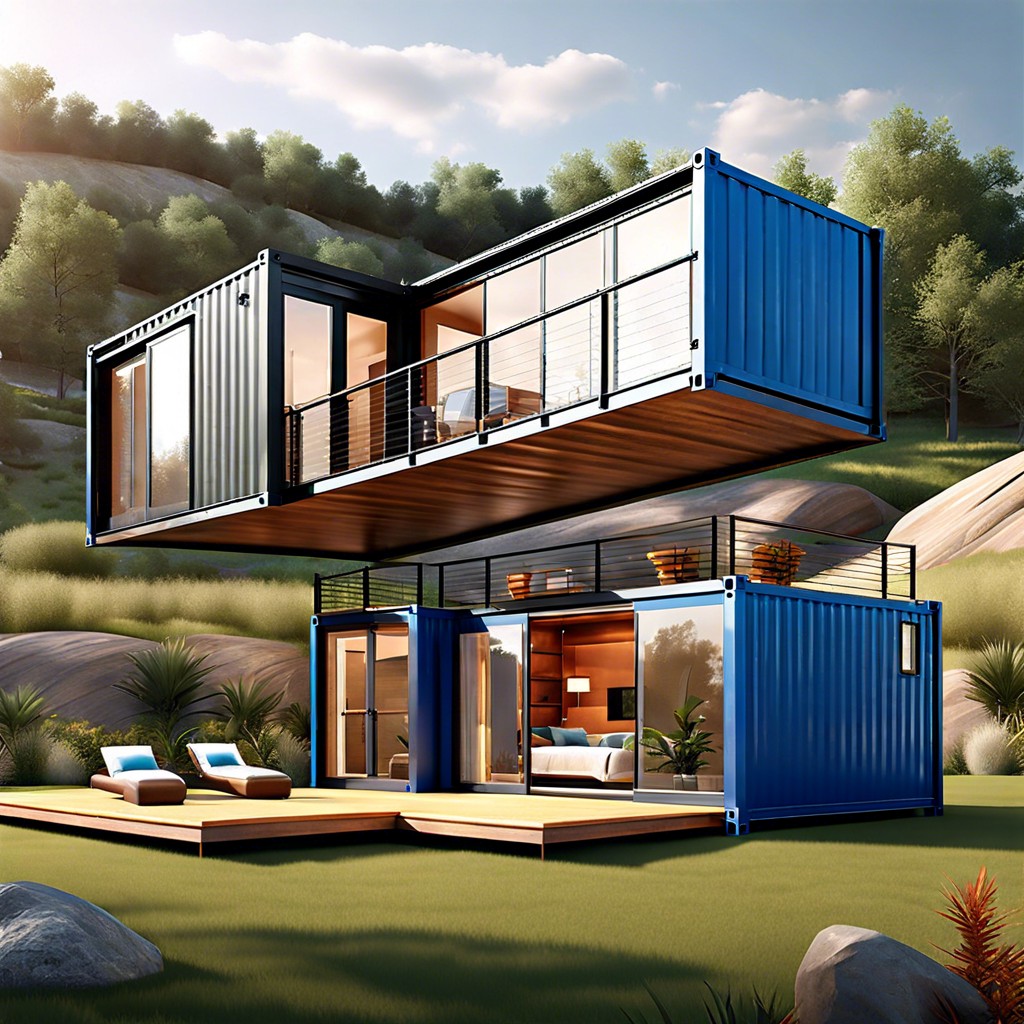
In a Container Village, numerous small containers encircle a central outdoor space for shared gatherings and activities. It fosters a sense of community and interaction among residents, creating a unique living environment full of character and charm.
Cantilevered Container Home: Overhanging Containers for a Dramatic Visual Effect
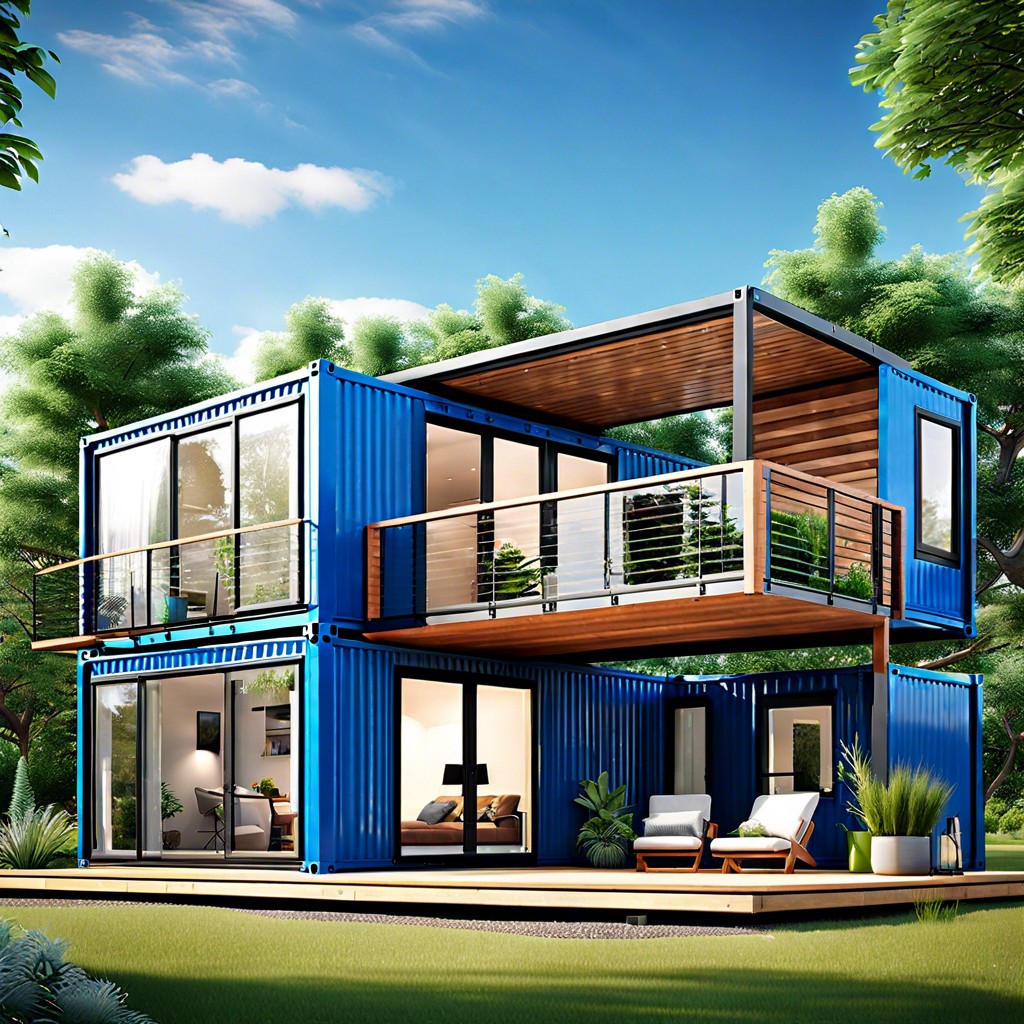
Cantilevered containers extend over the edge, creating a striking architectural style. The overhanging design offers a visually impactful and modern living space.
Container Tower: Vertically Stacked Containers Forming a Compact Tower With Roof Terrace
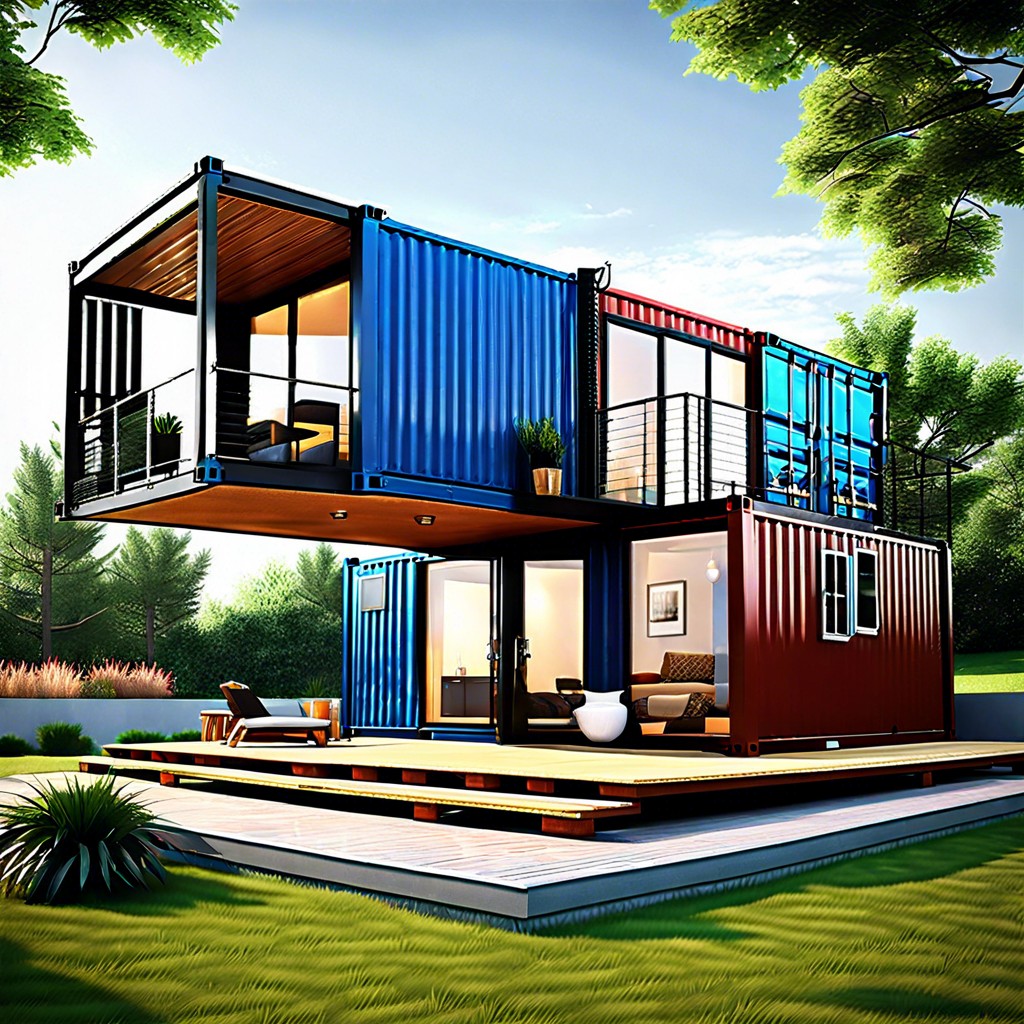
A Container Tower creatively stacks containers to create a compact vertical living space with a rooftop terrace.
Rustic Container Cabin: Containers Outfitted With Rustic, Wood-themed Interiors and Exteriors
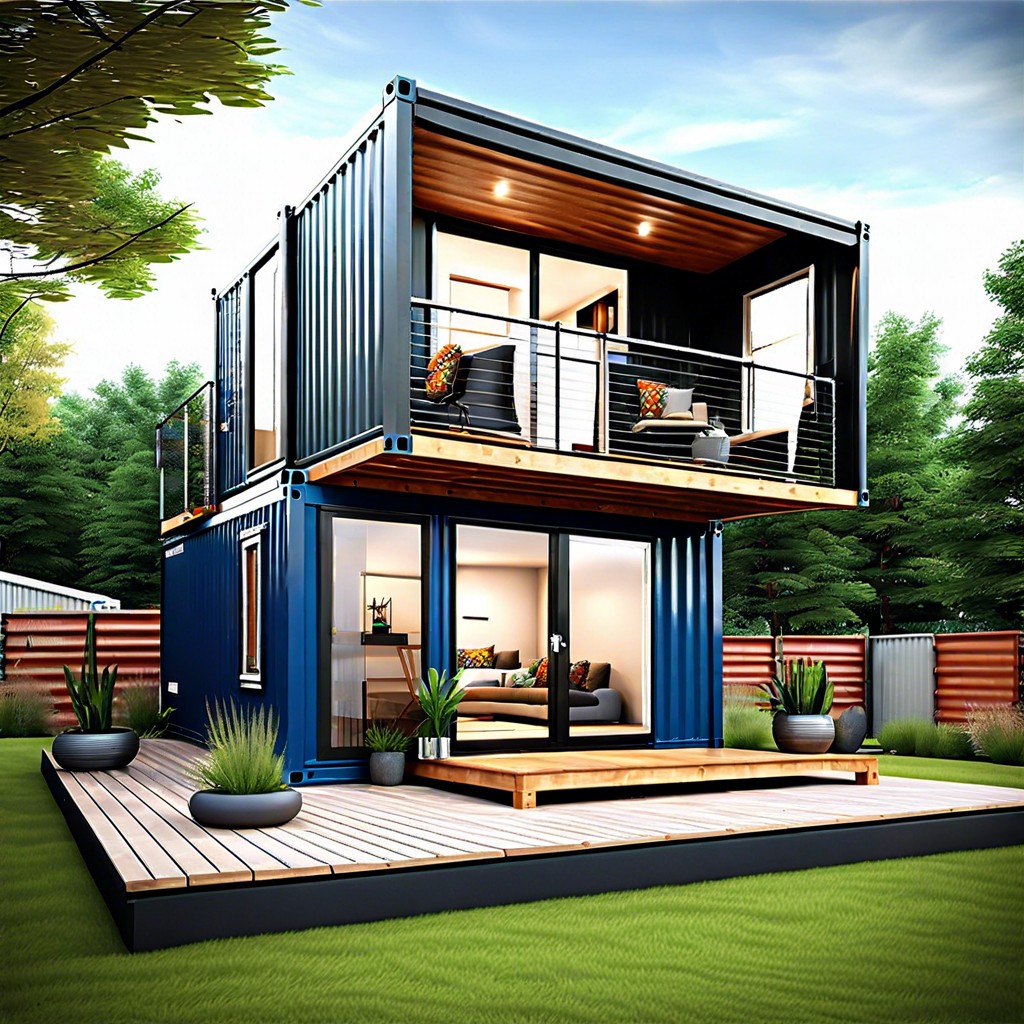
The Rustic Container Cabin idea transforms containers into cozy retreats with a charming, woodsy ambiance both inside and out.
Container Bridge House: Two Containers On Opposite Sides of a Small Lot Connected By a Glass or Enclosed Bridge
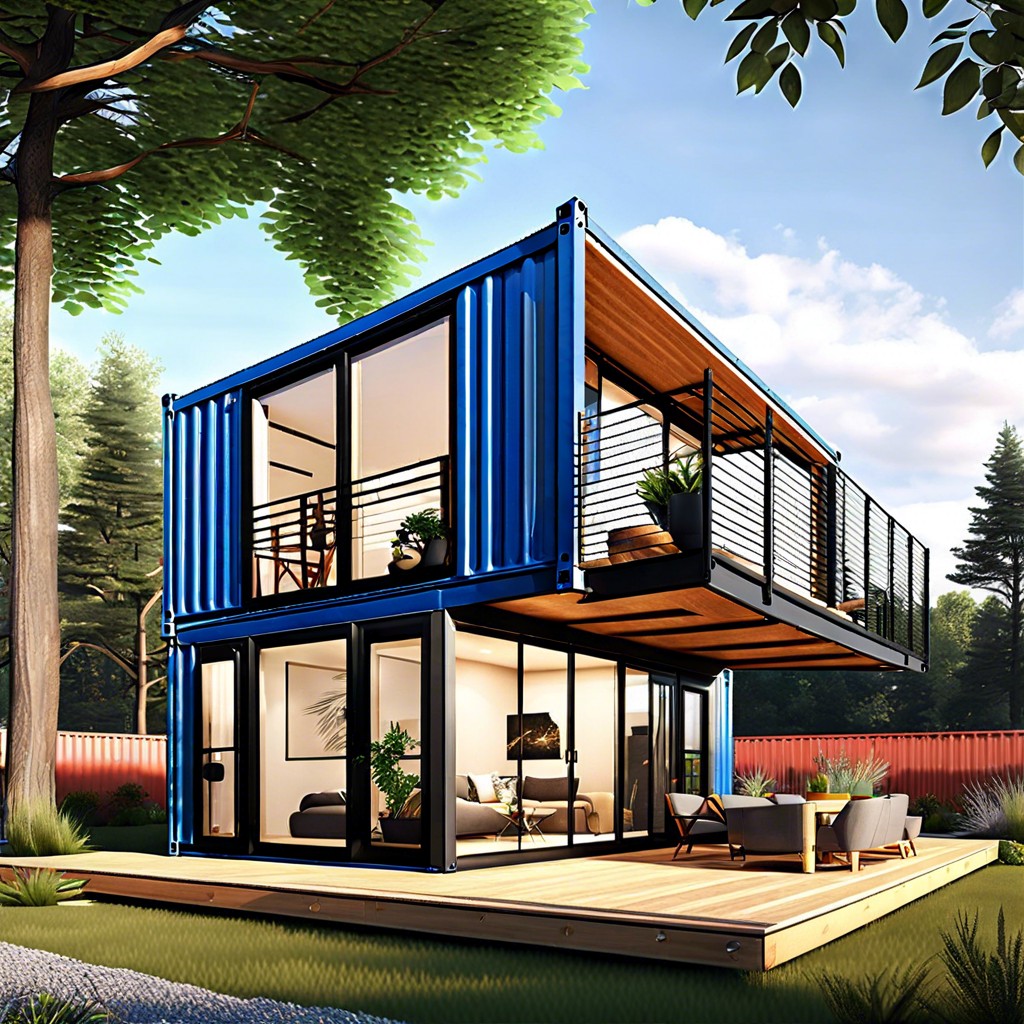
A Container Bridge House features two containers on opposite sides of a lot linked by a bridge for a unique and practical living space.
Related reading:
Table of Contents
