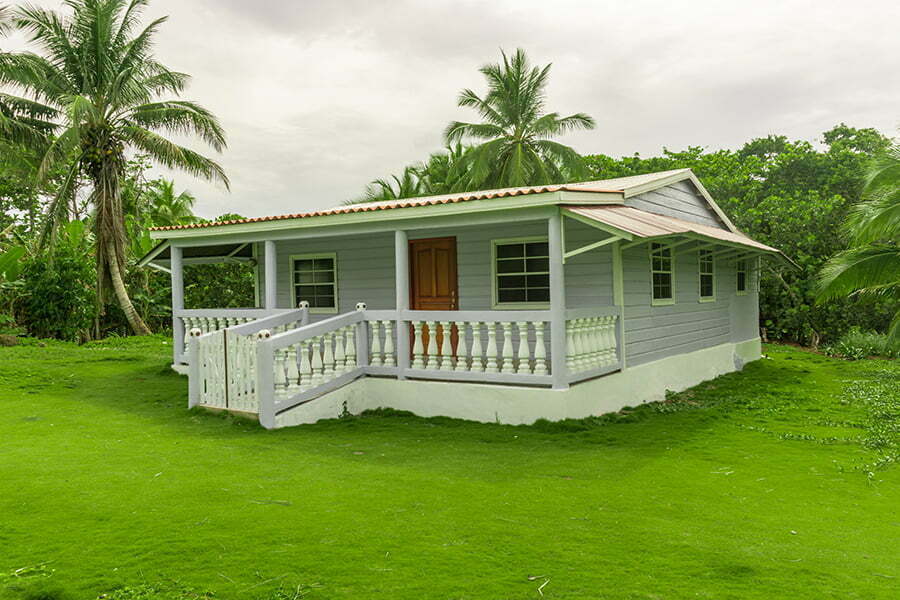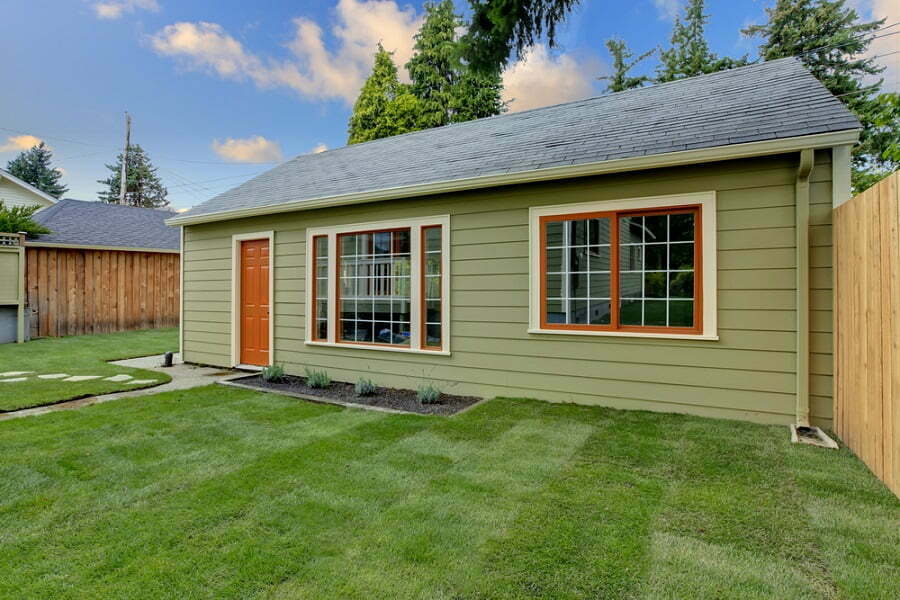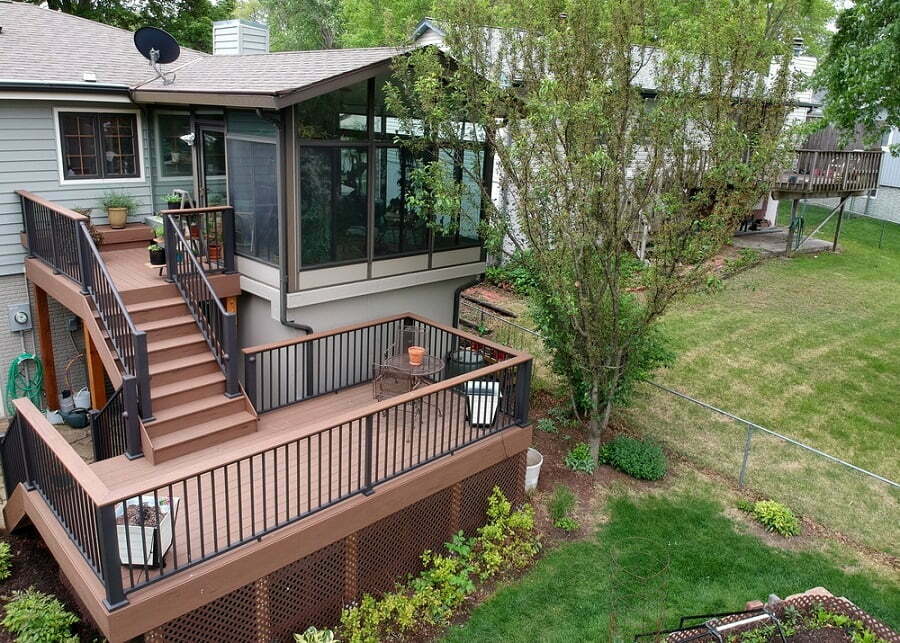Last updated on
Yes, you can add a second level to a modular home in most cases. Here’s how much it costs and what you need to know about it. Read on!
Attaching a self-supporting addition to the modular home is one of the most popular ways to add a second floor. It is possible to add a double-story structure in the same manner.
The first step is to determine if your existing foundation can support an additional story. If it cannot, then you will need to build up from grade and attach the new walls to that. This may require some excavation or raising of the ground surface.
The Cost of Building an Addition

According to Improvenet.com, the average cost of a just single-story addition is between $24,897 and $42,358.
Here’s a breakdown of costs associated with adding an addition to your home.
Construction Costs
This includes everything from permits and inspections to concrete work and framing. You will also need to factor in additional fees such as foundation repair, electrical upgrades, plumbing repairs, etc.
You may want to consider hiring a general contractor specializing in additions, so you don’t have to worry about these details yourself.
Site Work
If you plan to landscape around the new structure, you should budget accordingly. Landscape professionals typically charge per square foot based on what type of plants they use. They might even require you to provide them with access to the site before beginning their services.
Depending on where you live, landscapers often charge more than other tradespeople because they must travel farther distances to get to your property.
Interior Design
When planning out your space, make sure to include all of the necessary items like cabinets, countertops, appliances, lighting fixtures, flooring, etc. These types of purchases aren’t always part of the initial plans for a home, which means you’ll likely end up paying more once you start shopping for furniture and accessories.
Additional Financing Options
There are many different ways to finance an addition. Some people opt for traditional loans, while others prefer equity financing. In either case, you’ll need to find lenders willing to lend you funds.
Equity financing allows homeowners to borrow against the value of their existing homes. As long as the loan isn’t too large, borrowers won’t lose ownership of their current residence. However, interest rates tend to be higher than those offered through conventional mortgages.
Traditional lending methods involve borrowing money using credit cards or personal savings accounts. While some banks offer low-interest rate loans, there’s no guarantee that you’ll qualify for one.
Material and Labor Costs to Build an Addition
A two-story addition adds approximately 1,000 sq feet of living area to your house. It requires at least three walls plus a roof.
The cost depends on several factors, including size, materials, labor costs, and location.
Here is a breakdown of typical construction costs for building a 2nd story addition:
- Materials: $20,000-$40,000
- Labor Costs: $10,000-$15,000
- Site Preparation: $0-$7,500
- Foundations: $0-$12,000
- Roof: $0-$25,000
- Windows & Doors: $0-$30,000
- Floor Coverings: $0-$35,000
- Landscaping: $0- $10,000
- Appliances: $0 -$5,000
- Other: $0-$5,000
Total cost of a second story: $45,000-$70,000.
Advantages of Second Story Modular Additions
The advantages of modular homes are many: affordability, flexibility, durability, and ease of construction. But what does this mean for homeowners who decide to build their own additions onto their existing structure? What benefits can these types of projects offer? Let’s take a closer look at some of them below!
Affordability
Modular homes are often much cheaper than conventional stick-built houses. This is due to several factors, including lower labor costs, reduced material expenses, and simplified design. A modular house’s average cost per square foot ranges between $50 – $100, depending on size and location. In comparison, a typical 2,500 sq ft custom home starts around $300/sqft.
Flexibility
A modular home allows you to customize your living area according to your needs. It doesn’t matter whether you live alone or share your home with others; you can easily expand your living space without worrying about building codes or zoning restrictions.
Durability
When properly constructed, modular homes tend to be stronger and better insulated than most stick-built structures. As mentioned earlier, modular homes are typically manufactured using steel frames which provide superior strength and stability. Additionally, modular homes are designed to withstand extreme temperatures and harsh conditions.
Ease of Construction
Building a modular home requires minimal skill and experience. Most people can complete the project themselves within one day. However, even though modular homes may seem simple, they still involve certain risks. Make sure you have adequate insurance coverage before starting any job. Also, make sure you hire reputable contractors and follow safety precautions throughout the process.
Increase of Value
A two-story home is worth more than a single-story house. So if you’re planning on selling it later, it’s a worthy investment.
Disadvantages of Adding a Second Level
While adding a second story to a modular home has its pros and cons, it should always be considered if you want to maximize the value of your property. Here are just a few disadvantages associated with this type of addition:
Increased Maintenance Costs
Adding a second floor will increase maintenance costs because you’ll now have more rooms requiring cleaning and upkeep. You also won’t enjoy the same amount of natural light since windows must be installed higher up.
Limited Storage Space
If you plan to store large objects like furniture inside your new room, consider purchasing a larger garage instead. Otherwise, you might find yourself struggling to fit everything into your current closet.
Higher Property Taxes
Depending on where you live, adding an extra bedroom could result in increased taxes. If that happens, you’ll need to pay additional fees to cover the difference.
Requirements for Second Story Modular Additions
There are several requirements before you can add a second story to your house:
- You must have enough land area to accommodate the additional structure. Most homes do not have sufficient yardage between them and the street. In some cases, there may be no available land at all.
- There should be adequate access to utilities such as electricity, water, gas, telephone service, etc., so that these services can continue uninterrupted during construction.
- Your local government may require permits from both city hall and county hall. These permits usually include inspections by inspectors who check for structural integrity, fire hazards, electrical wiring, plumbing systems, and other issues. They also ensure compliance with applicable laws and regulations.
- Depending on what kind of permit you receive, you may need to obtain approval from your homeowners association. HOA rules vary widely across different communities. Some associations allow only single family dwellings while others don’t care about how many bedrooms or bathrooms you have. It’s best to contact your community manager first to learn their policies regarding additions.
- The cost of building a second story is generally much greater than constructing a standard foundation. This means that you’re likely going to end up spending significantly more money when compared to a traditional build.
- Building codes often change over time. As a result, you may need to get permission from your municipality to modify your existing plans. For example, you may need to install stronger support beams or enlarge openings in order to meet code standards.
- A lot depends on whether you choose to use prefabricated components or custom-built materials. Prefabrication offers numerous advantages including faster completion times, lower overall costs, and less waste. But it does come with drawbacks too. For instance, if you decide to go this route, you’ll probably want to hire professionals to help assemble your units. And even then, they still aren’t guaranteed to match perfectly. On the flip side, custom-made structures offer better quality control but take longer to complete.
Once you’ve decided which option works best for you, you’ll need to make sure that you follow certain guidelines. For example, most municipalities will require that any new addition has its own separate utility hookups. Also, you’ll need to consider things like drainage, ventilation, lighting, heating/cooling, insulation, waterproofing, and soundproofing.
Finally, once everything else checks out, you’ll need to apply for the final inspection. At this point, your inspector will verify that your project meets all relevant safety and health codes. If everything passes muster, they will issue a certificate of occupancy.
How to Add a Second Story to a Modular Home
Now that you know where you stand legally, let’s talk about the practicalities of adding an extra floor to your house. First off, you’ll need to determine exactly how tall you’d like your second story to be. Generally speaking, taller buildings are easier to construct because they tend to weigh less. However, keep in mind that taller stories mean larger windows and doors. So you might not want to put them right next to each other. You can always opt for smaller ones instead.
Next, think about how wide you’d like your rooms to be. Wide spaces provide plenty of room for furniture and appliances. Plus, wider walls give you more space to insulate. In fact, some people prefer to leave as little wall area exposed as possible. That way, they can maximize the amount of insulation between themselves and the outside world.
When choosing finishes, remember that wood tends to absorb moisture. Therefore, you should avoid using hardwoods such as oak or mahogany. Instead, stick to softwoods like pine or cedar. They won’t rot as easily and therefore last longer.
Lastly, you’ll also need to figure out how you plan to attach your floors to the rest of the structure. There are several options available depending on your needs. One popular choice is tongue & groove construction. This involves attaching boards horizontally along both sides of the joists. Then, when you lay down your subfloor, you nail through these horizontal joints. Another common method is called lap joint construction. Here, you first build up one end of the joist before nailing it into place. The same goes for the opposite end. Afterward, you repeat the process until you reach the desired height.
Building a Second Story Attached to Existing Home
A second story attached to an existing home requires some planning ahead. It also takes longer because there are many decisions about how much of the house needs to come off the ground level. There are three basic options:
- Build a full basement under the entire house;
- Remove all interior walls except those separating bedrooms; and
- Leave the original footprint intact and add a second story above the garage. Each option comes with advantages and disadvantages. Let’s take a look at what it would cost and whether it makes sense financially.
A Full Basement Under Your House
This option is probably the easiest to do but it does have drawbacks. Most importantly, if you decide to go this route, you must remove the foundation from beneath the whole house. Doing so means digging trenches around every exterior corner post. These will then need to be filled back in after the new concrete footings are poured. Once complete, you’ll need to pour a slab over top of everything.
If you’re doing this yourself, expect to spend anywhere from $5,000-$15,000 per square foot. But don’t forget to factor in any additional costs associated with hiring professionals to help you get things done. For example, you may need to hire someone who specializes in pouring concrete slabs. Also, consider having a professional check your work once you’ve finished.
Removing Interior Walls and Adding an Open Floor Plan
This option allows you to create a completely open-plan living space without sacrificing privacy. Because most homes already feature large expanses of glass, removing interior walls isn’t difficult. However, you still need to deal with plumbing issues. You can either install pipes directly onto the floor, or you could run them through the ceiling.
Either way, you’ll need to ensure they aren’t exposed during remodeling. In addition, you’ll want to think carefully about where you put windows and doors. Depending on their location, you might find that you need to replace certain parts of the frame. Finally, you’ll need to determine which rooms you’d prefer to keep closed off.
FAQ
Yes! Modular homes are designed to allow homeowners to customize each unit as needed. As such, adding levels to a modular home is no different than building a traditional stick-built home. All you need to know is how high you want to raise the module.
You certainly can! Lofts are great places to store extra furniture or other items. They provide plenty of storage while offering a cozy retreat away from the main part of the home. When designing a loft, remember that you should always leave enough room between the rafters and roofing material to accommodate insulation. Otherwise, moisture will seep inside and cause damage.
Modifying a modular home is easy because there’s nothing permanent holding up the structure. This means you can easily make changes like installing skylights, changing out window frames for larger ones, or even moving an existing door into another spot. Just be sure not to change anything too drastic. It’s best to start small when modifying a modular home.
The price depends largely upon the size of the project. A typical two-bedroom, one-bathroom model starts at approximately $50,000. Larger models can reach upwards of $100,000. Of course, these prices also include all construction materials and labor.
Most manufacturers offer some limited lifetime structural warranty. Some companies only cover defects related to faulty installation. Others extend coverage to problems caused by improper maintenance. Still, others offer full replacement warranties.
Table of Contents

![How Much Does an ADU Cost? [Solved]](https://buildgreennh.com/wp-content/uploads/2022/08/ADU-Tax-Deductions-and-Benefits.jpg)
![How to Build an ADU? [Step-by-Step]](https://buildgreennh.com/wp-content/uploads/2022/08/Why-Are-You-Building-an-ADU.jpg)

