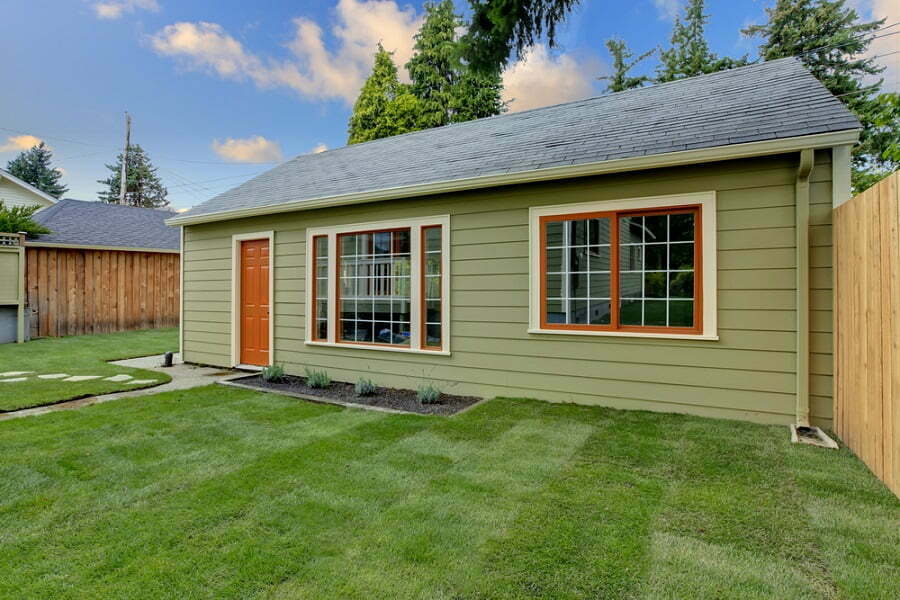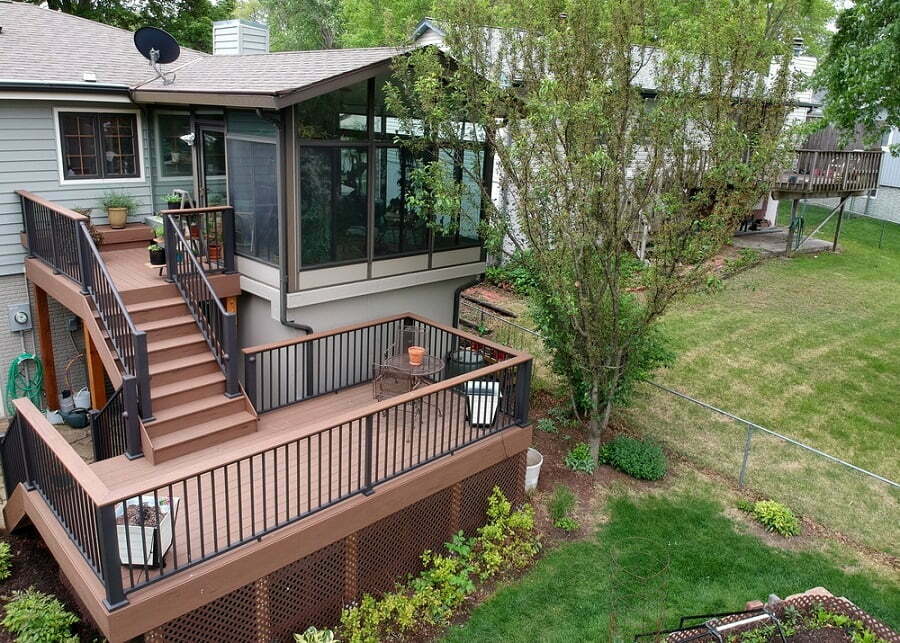Last updated on
Yes, prefab homes need foundations. The good news is that these too can be prefabricated and brought to the building site.
A strong prefab home foundation is essential in ensuring durability for years to come. Various modular home foundations exist, ranging from concrete slabs to wooden decks to metal frames to basement foundations. What type of foundation your house can be built upon depends largely on local building codes.
What Foundation Do You Put a Prefab House on?
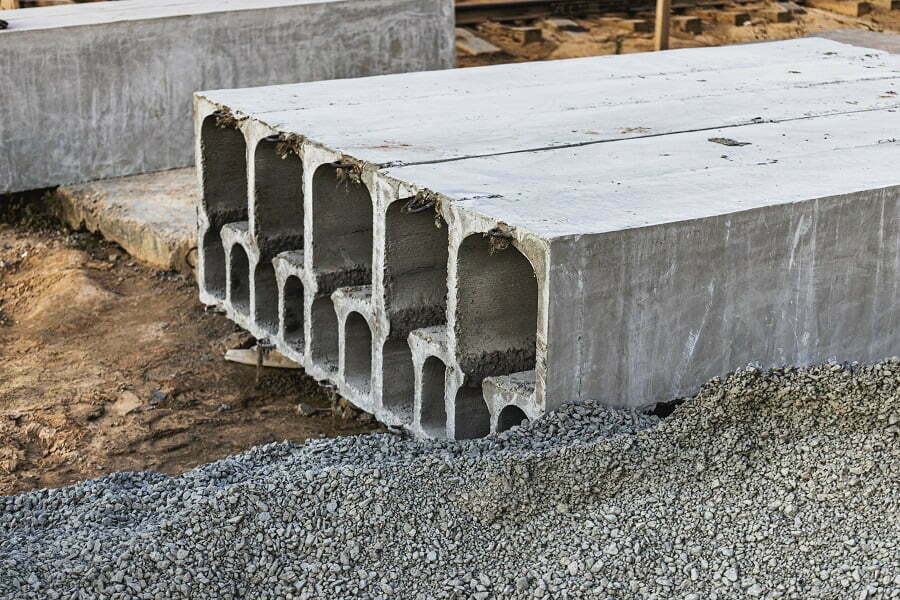
If you plan on living in your prefab home for a long time, you should consider putting it on a permanent foundation. A slab foundation consists of a large piece of poured concrete that sits directly on the ground. This provides a stable base for your home and prevents the structure from moving around. If you decide to go this route, make sure you find a reputable contractor who specializes in building slab foundations.
A slab foundation doesn’t provide much insulation, though, so if you live in an area that gets cold during the winter months, you may want to look into installing a crawlspace under the house.
Crawlspaces are insulated spaces that run beneath the main part of the house. They keep heat inside when temperatures outside drop, and they help prevent moisture from accumulating in the basement.
Some prefab homes (such as mobile or trailer homes) are constructed without foundation at all. Instead, they rest on a chassis. This design works well in areas that aren’t subject to heavy snow loads or extreme weather conditions. It also makes them ideal for moving.
Do You Really Need a Foundation for a Prefab Home?
The National Association of Home Builders recommends that every new home has a full foot of solid subsoil underneath its foundation. If you live in a region where freezing temperatures occur year-round, you might want to consider adding a crawl space.
State and local building codes might also require a prefab or modular home to have a permanent foundation.
While a slab foundation is typically the popular option for most prefabs, there are times when a crawlspace is not feasible. For example, if you live near a body of water, you could end up flooding your basement if the ground above your home shifts due to rising waters. In addition, if you live in an earthquake zone, you should install a reinforced concrete foundation instead of a slab.
Is a prefab home foundation worth the extra money?
There are many benefits to having a prefab home foundation installed. First, it protects your home against potential problems such as cracks, leaks, and settling. Second, it helps insulate your home against temperature fluctuations. Finally, it can add value to your home.
Types of Foundations for Prefab Homes
Each one offers different advantages and disadvantages. To decide which type of foundation is right for you, talk to a builder specializing in prefabricated housing.
Slab Foundation
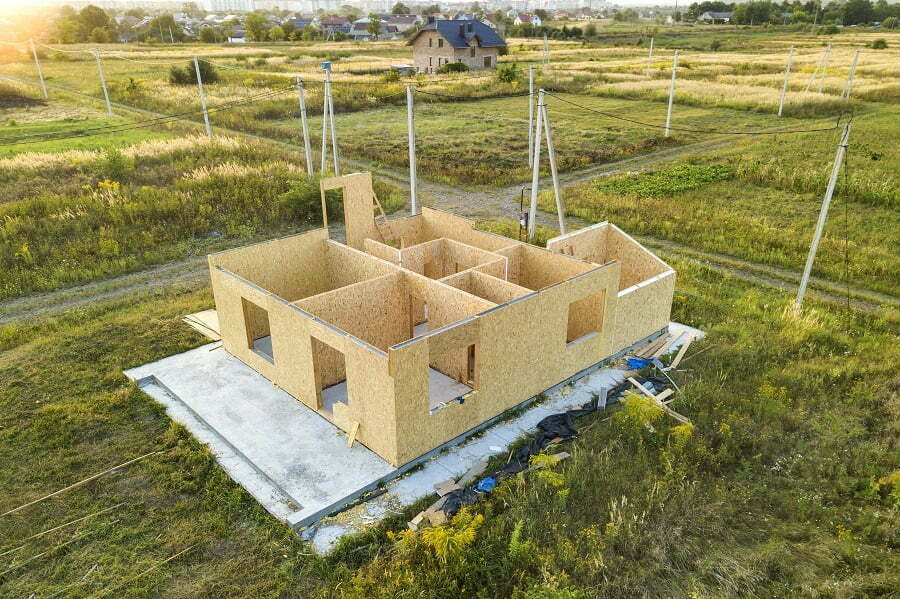
The slab foundation is the most common type of foundation for prefabricated houses. A slab foundation consists of poured concrete slabs that are attached using steel reinforcement rods. The slab rests on top of a layer of compacted gravel or crushed stone.
Pros: Slabs are strong and durable, making them the perfect choice for a prefab home. They provide a stable base for the house and protect the structure from moisture, insects, rodents, and other pests.
Cons: Slabs are very costly to construct. You also have to worry about cracking and shifting during construction.
Crawl Space Foundation
A crawl space foundation is a smaller unfinished version of a basement. It’s an open area under the home’s floor that provides access to electric wiring and plumbing. As such, it is cheaper than a fully finished basement.
Pros: Crawlspaces are inexpensive to install. They offer good insulation properties and help prevent moisture damage.
Cons: Crawlspaces tend to be less durable than slab foundations. They might not last as long and are more susceptible to leaking and rot.
Basement Foundation
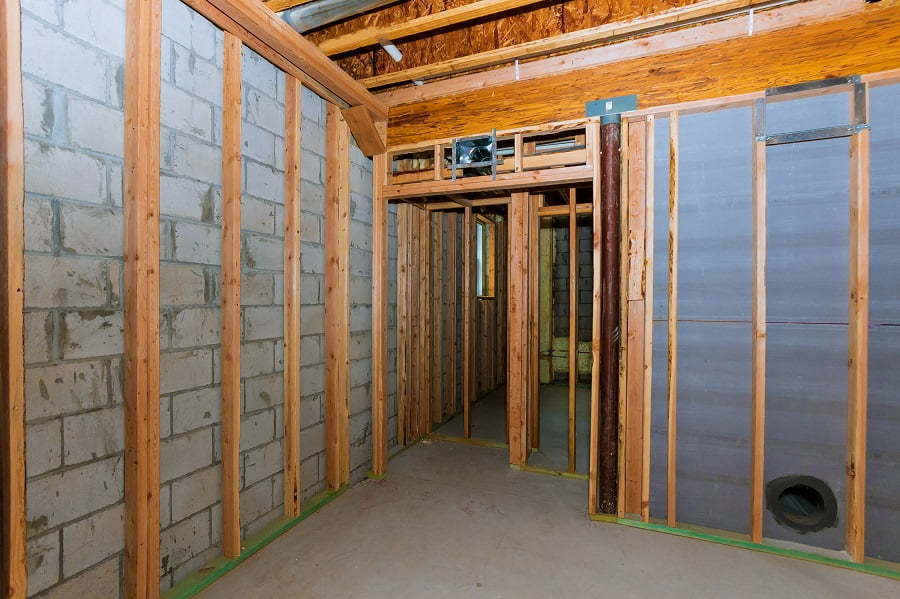
A basement foundation is another popular option for prefab homes. It’s similar to a crawlspace foundation except that it sits below grade level. Basements are usually constructed by digging down into the earth until you reach rock or bedrock. Then, you pour concrete over this foundation and build your home on top of it.
Pros: Basements are easy to build because they sit underground. They provide excellent insulation and protection against moisture.
Cons: Basements are expensive to build.
Conditioned vs. Non-Conditioned Foundations
A conditioned basement means the foundation walls and flooring will act as part of the thermal envelope for the house. Conditional basements need insulation between the wall and the ground. Insulation boards come in different sizes, shapes, and thicknesses. A concrete floor in a modular home basement needs to be insulated with at least 4 inches of rigid insulation board (at least R-10).
A non-conditioned basement means the basement has no insulation. You can treat the basement ceiling as if it were part of the roof for purposes of calculating insulation requirements. It is the cheapest basement version because only the ceiling must be insulated (minimum R-30).
How a Prefab Home Foundation is Built
Whether a prefab home is built on concrete foundations or not, often used materials include cement. Cement is commonly used in the foundations of prefab homes. However, a prefab home foundation includes a vapor barrier and insulation, which helps prevent moisture issues.
When building a modular home foundation, you have several options available to allow you to build your own custom foundation with ease. You can choose from pre-fabricated modules, which come as kits that include all of the materials needed to construct a complete foundation, or you can use ready-to-build modules, which require only a few simple steps to assemble into a fully functional foundation.
Modular home foundations are typically built using steel frames that support the walls and floors of the house. The frame is assembled at the factory and then shipped to the job site, where skilled workers install it. This type of foundation eliminates the need for excavating footers and pouring concrete piers.
Prefabricated home foundations (precast concrete foundations) are another good choice for those who prefer a more customized approach to building a foundation. With these systems, you get exactly what you see in the catalog, so you won’t have to worry about getting the measurements right. You can select from a wide variety of designs, sizes, and finishes, allowing you to create a foundation that matches the style and function of your home.
How Much Does a Prefab Home Foundation Cost?
The price of a prefab home foundation depends on how big the project is, whether you’re going with a kit system or a ready-to-build module, and the quality of the components you receive. Kit systems tend to be less expensive than ready-to-build modules, but some kits require extensive customization before installation.
Ready-to-build modular home foundations start at around $6,000, while pre-engineered modular home foundations range from $20,000. Pricing will vary depending on the size of the project, materials used, and the level of customization.
FAQ
You should choose a foundation based on the local building codes and your needs and preferences. For example, if you live in a cold climate, you should look into getting a crawlspace foundation. In warmer climates, you might prefer a slab foundation.
Yes. Prefab homes are just as safe as conventional homes, which include foundations. All types of prefab homes are designed to withstand extreme weather conditions.
Yes. Most prefab homes can be moved once they’ve been assembled. But it also means the foundation will need to be deconstructed.
Table of Contents
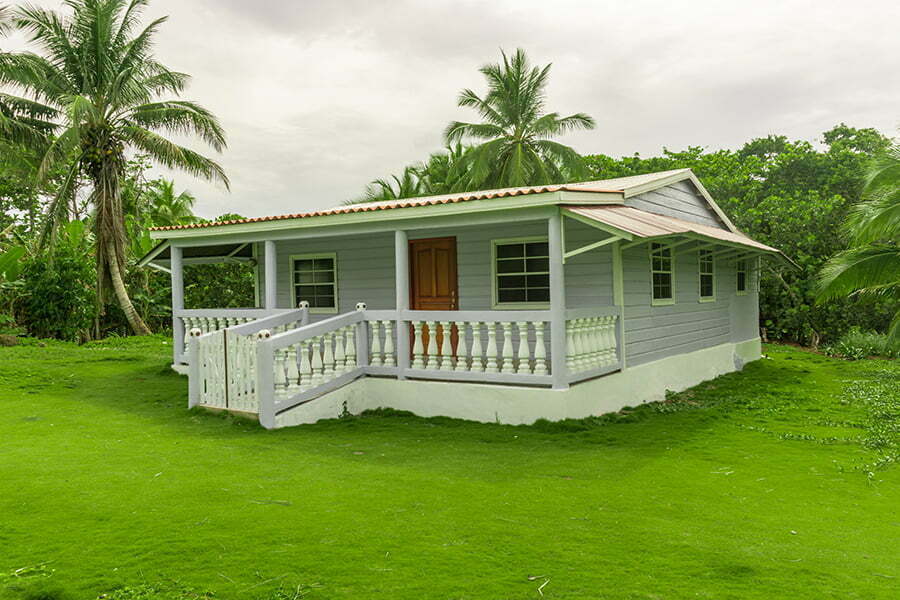
![How Much Does an ADU Cost? [Solved]](https://buildgreennh.com/wp-content/uploads/2022/08/ADU-Tax-Deductions-and-Benefits.jpg)
![How to Build an ADU? [Step-by-Step]](https://buildgreennh.com/wp-content/uploads/2022/08/Why-Are-You-Building-an-ADU.jpg)
