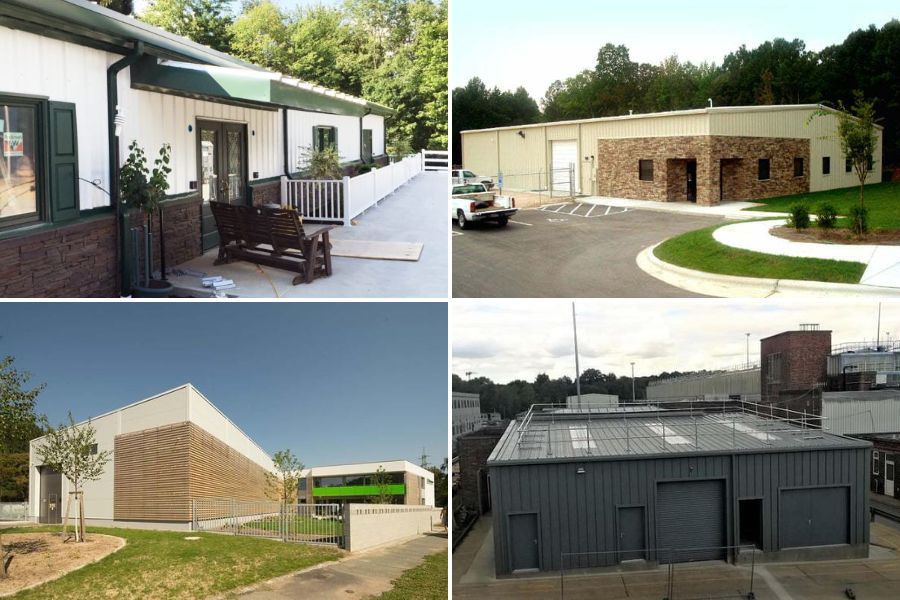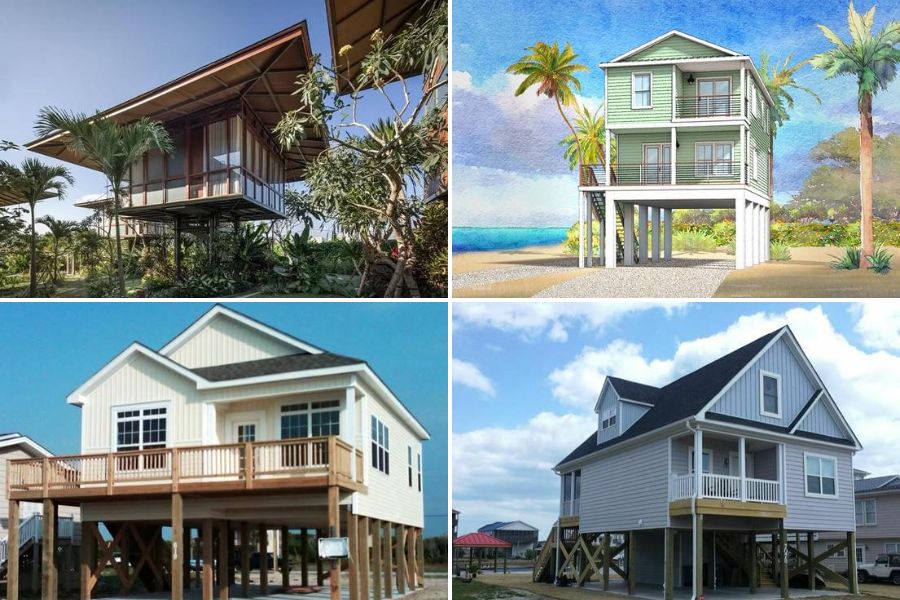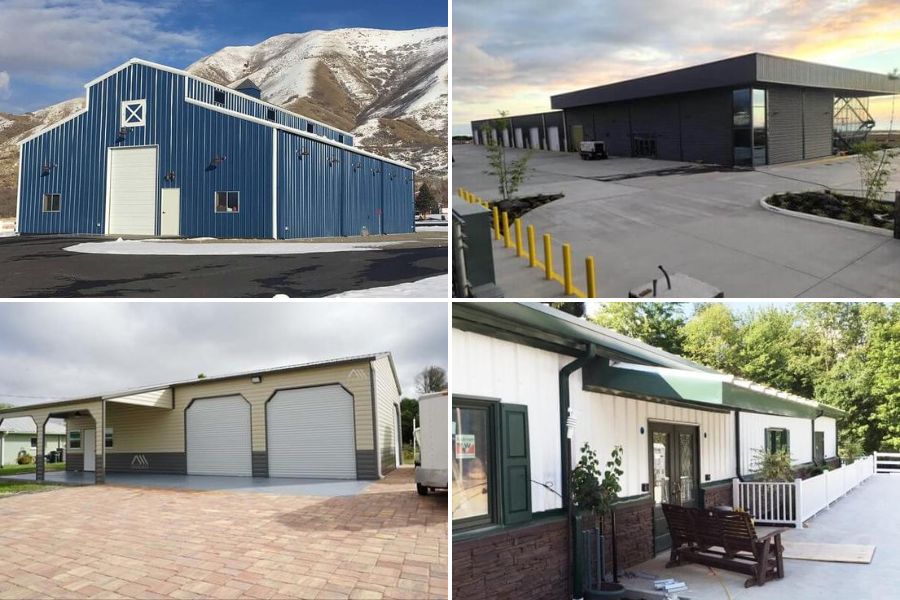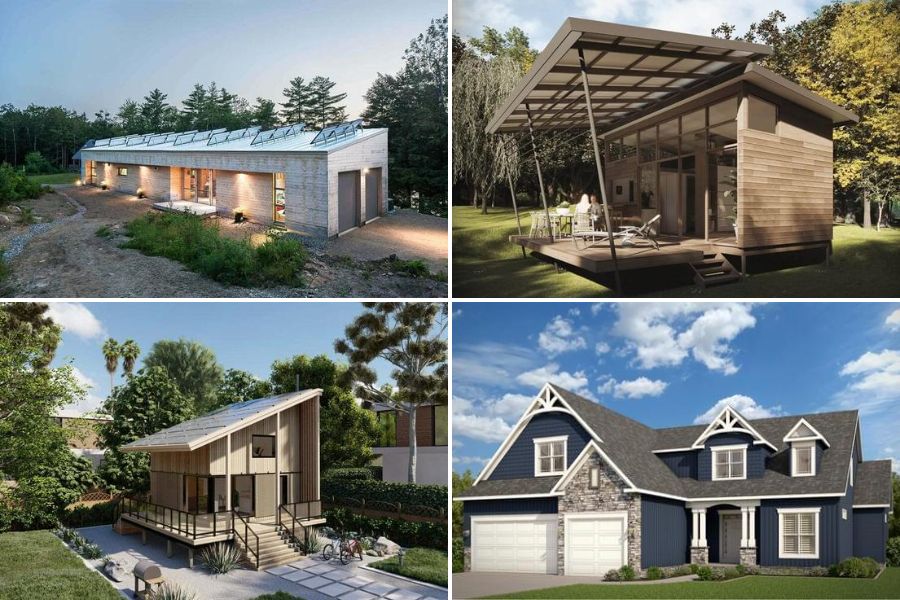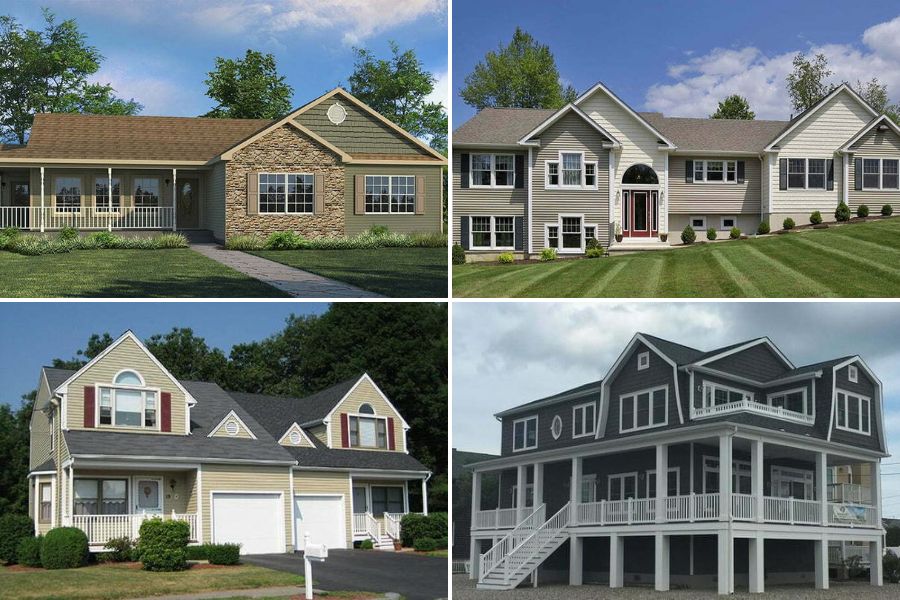Last updated on
These are the top modular and prefab homes with a garage. You can get additional space for your home all in one.
You can get a prefab home with three types of garages — attached, detached, or integrated. Their sizes can range from a single car to three cars and more. The cost varies per type and size in most cases.
Furthermore, several layout options are available with integrated garages, it can be located as an area on the first floor, in the basement, or adjacent to the living area.
There are many reasons to have a garage included in your prefab home — most importantly, it allows you to save. You can also have it as a module in your modular home setup (you can add it later on as an addition.)
This digest is for you if you’re looking to increase your home’s square footage and have the convenience of a traditional home (that is commonly built with a garage.)
Pennwest Homes
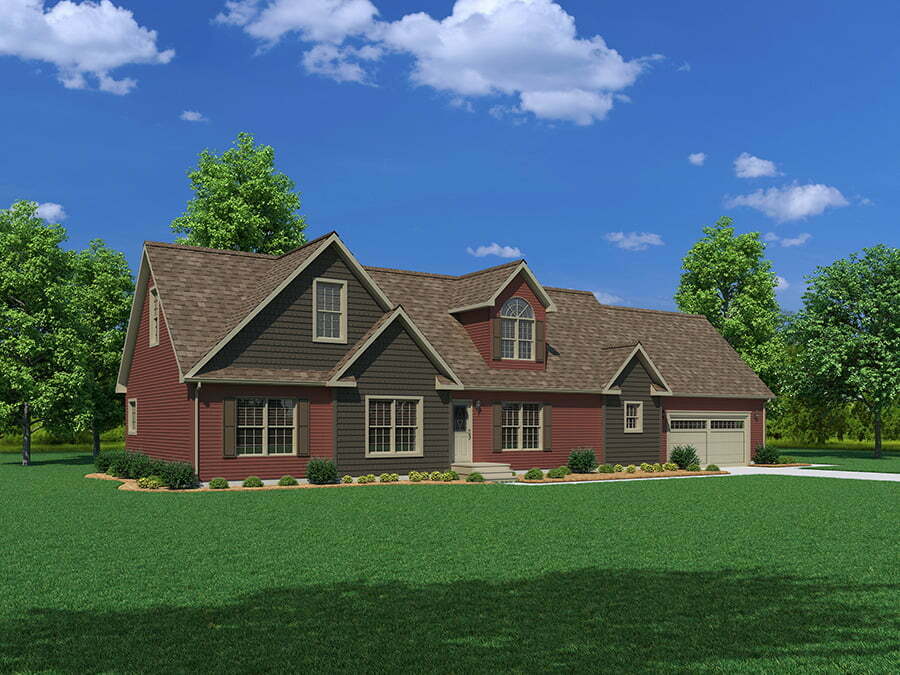
Pennwest Homes has some of the most beautiful houses in its catalog. For example, the Pennwest Reserve Ranch & Cape. This house has a total area of 1,647 sqft, three bedrooms, and two baths. It’s a perfect home for first-time homebuyers.
The home features a huge primary bedroom with an ensuite, the dining, the great room, and the kitchen and nook. You can also extend the utility area if there needs to be one.
GoLogic
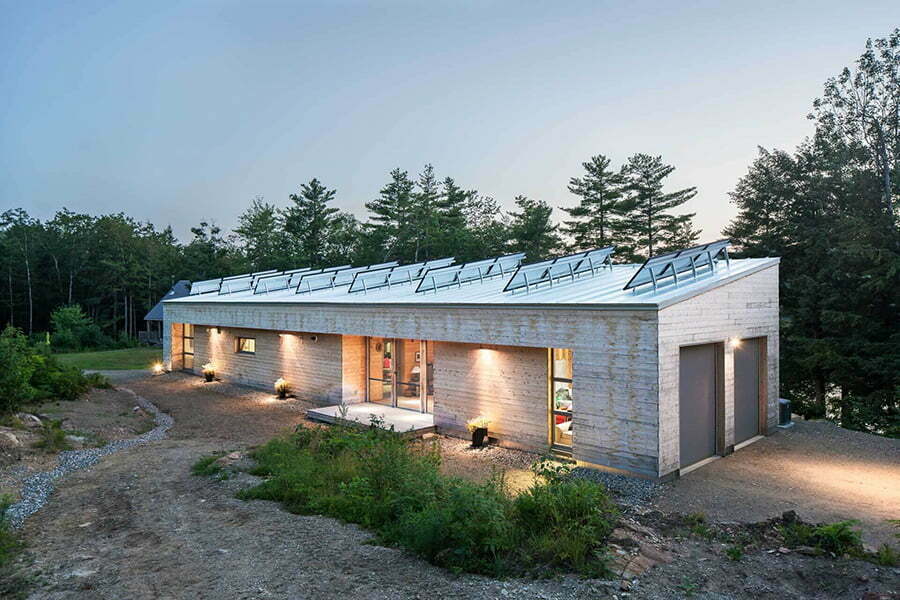
GoLogic’s 1100 model is a single-story home with a combined kitchen, dining, and living area space. This home has two bedrooms and two full baths as well. The entire house has a space of 1080 sqft. A screened porch with from and back decks connects the home to the garage.
GoLogic has two locations, one in Belfast, ME, and the other in Scarborough. However, you can call their team to see if they deliver in your area.
PlantPrefab RPA LivingHome 1
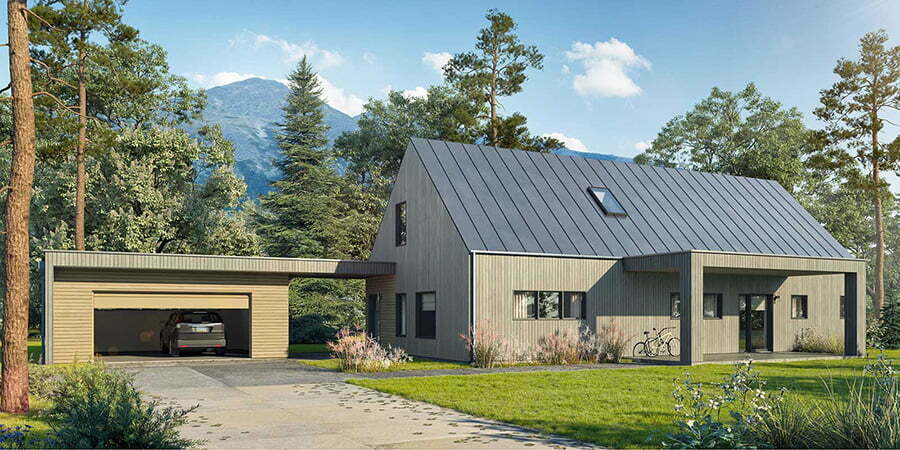
PlantPrefab is an award-winning manufacturer and is one of the Top 10 Buildings of the Year. Their homes are durable, stylish, and affordable.
The RPA LivingHome 1 is a bug home with a total space of 2218 sqft. It has four bedrooms, perfect for guests and families. There are also three baths. The total cost for this home is $1,428,000. This includes fabrication, site work, designing, engineering, and permitting.
PlantPrefab RPA LivingHome 2
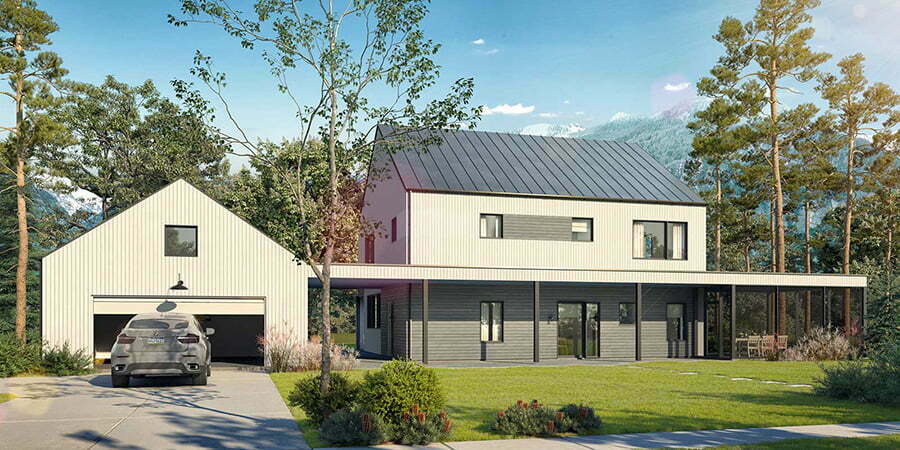
RPA LivingHome 2 is another big home from PlantPrefab. The total area is 2316 sqft, has three bedrooms, two full baths, and one-half bath. The total cost estimate is $1,646,400.
This home takes a minimalist design. The spacious living area features floor-to-ceiling windows to welcome all the daylight in. The sliding glass door also gives you that seamless look from interior to exterior. Aside from the bedrooms, it also has a home office.
PlantPrefab LivingHome 4
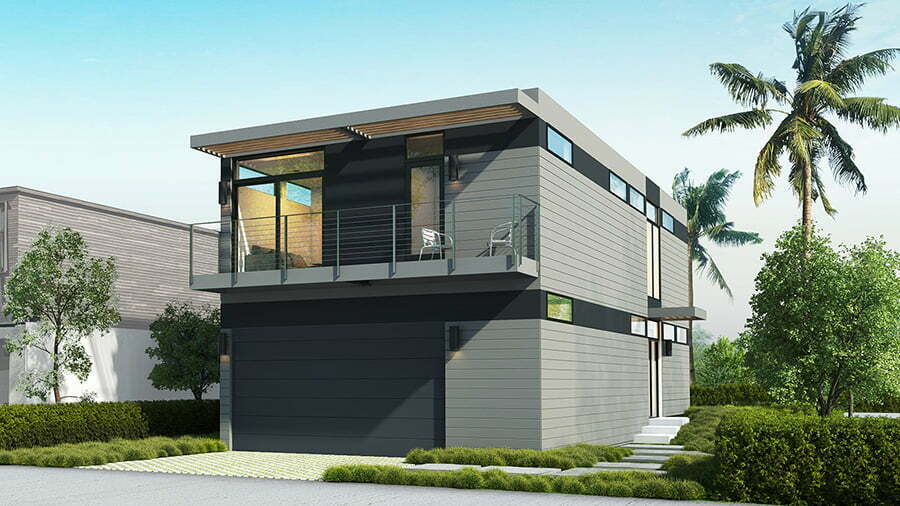
LivingHome 4 is a two-story home from the Plant Design Studio. It’s designed for narrow and city lots. It has a clean and minimalistic design and incorporates a suburban home’s feel. There’s also a two-car garage, three bedrooms, two full baths, and one-half bath.
The total floor area is 1779 sqft. The estimated cost for LivingHome 4 is $1,363,200.
PlantPrefab LivingHome 9
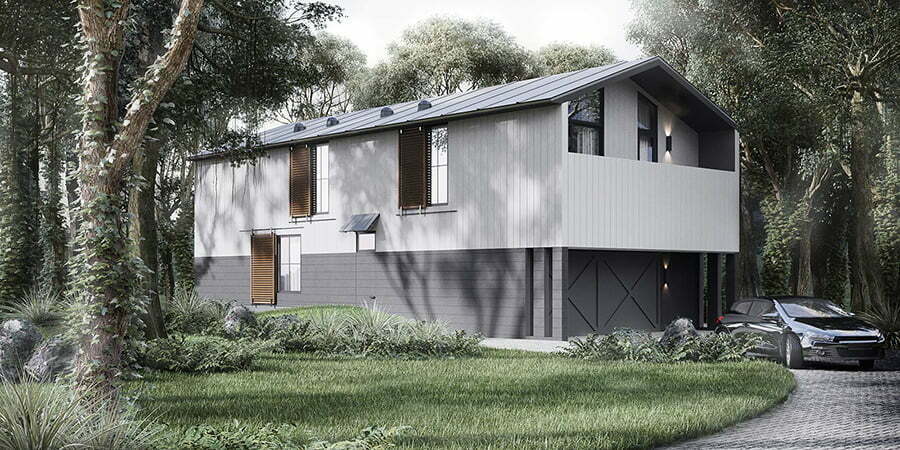
LivingHome 9 is another two-story home from PlantPrefab. It has three bedrooms, two full baths, one-half bath, and a total living area of 1792 sqft. It’s designed for modern country living. This home is space efficient and has a compact footprint.
LivingHome 9 features a welcoming entryway porch, an integrated two-car garage, an eat-in kitchen, and more. The total cost estimate for this home is $1,406,400.
PlantPrefab LivingHome 11
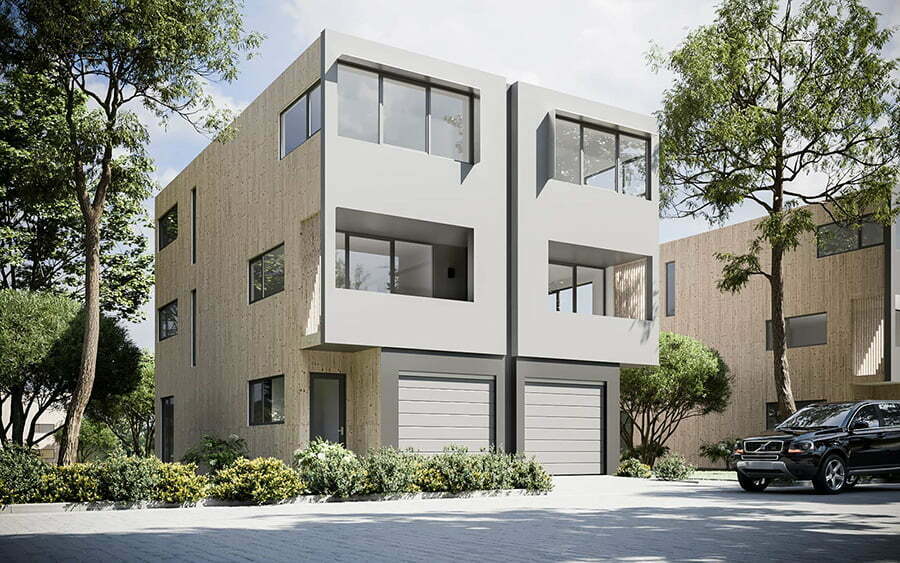
The LivingHome 11 is the house of dreams with three levels in total. This home features three bedrooms, three baths, and a total living space of 1800 sqft. Like other homes in the LivingHome series, this one is designed for small lot ordinance zoning. It only needs an 18 ft width lot.
The ground floor has an integrated garage giving your storage and private entry to the home. The total cost estimate for this home is $1,351,200.
PlantPrefab Ray Kappe LivingHome 1
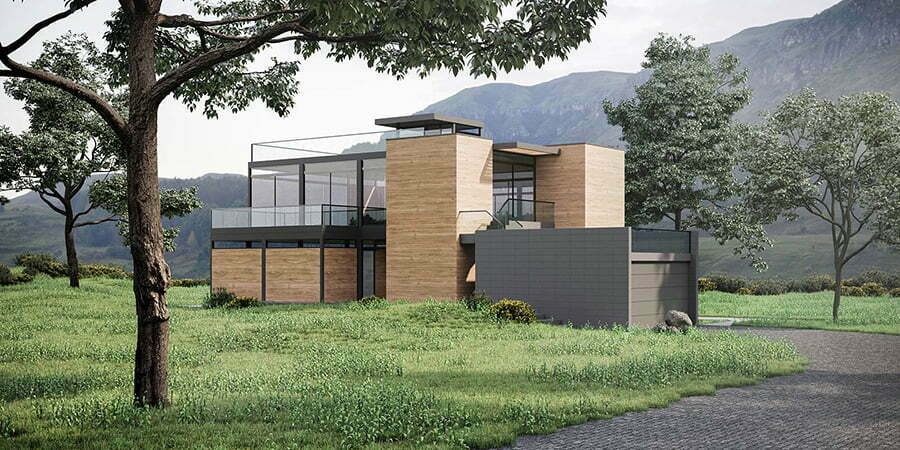
The Ray Kappe LivingHome 1 is the first home model in the world to have achieved the LEED Platinum certification. This home has steel framings, a minimalistic take on space, and mid-century aesthetics. PLantPrefab claims that this is the design that started it all.
This home features five bedrooms, three full baths, one half-bath, and a total living area of 3100 sqft. The total cost estimate for this home is $2,713,200. This cost includes fabrication, site work, transport and installation, design, engineering, and permitting.
Davis Frame Co – Forest View
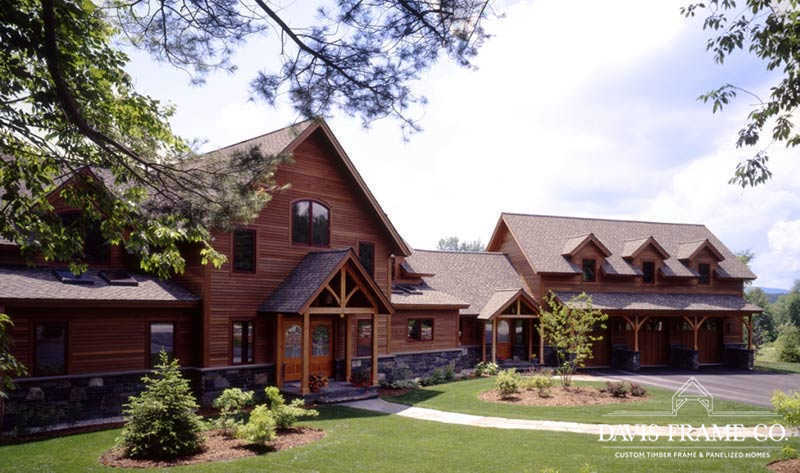
The Forest View is another huge home from Davis Frame Co. It features a three-bay garage that lets you store your summer convertible. There’s also a walk-in closet, built-in benches, pantries, and more.
This house has five bedrooms, three full baths, one half bath, and a total living area of 4,704 sqft.
Davis Frame Co Lakeland
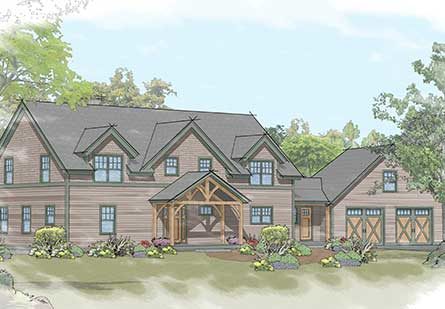
Davis Frame Co’s Lakeland is a home specifically designed for a lakeside retreat. This timber frame floor plan is perfect for a vacation or a primary residence. The first level has a fantastic, spacious room, kitchen, and dining area. The main bed is also found on the first level.
One of the best features of this home is the wrap-around deck, perfect for lazying around during daytime and nighttime. It has four bedrooms, two full baths, and one-half bath. The house has a total area of 3,107 sqft.
David Frame Co Westbrook
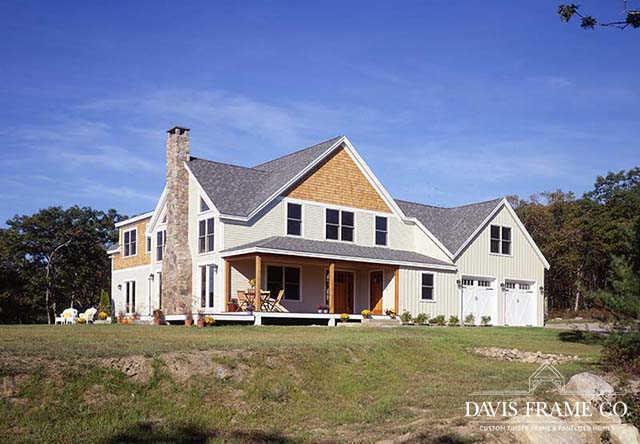
The Westbrook has a unique design with its curved corner porch. It’s a timber house and was the frame model house for the Yankee Magazines Show House in 2007.
The home has four bedrooms, three full baths, one half baths, and a total area of 3,508 sqft. The ground floor has an area of 1,782 sqft, and the second level has 1,726 sqft.
Modular Direct – Springfield B with Garage
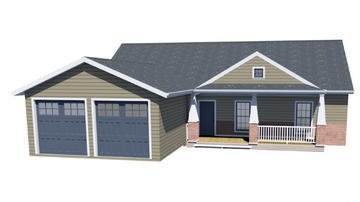
Custom Modular Direct’s Springfield B has a garage for your vehicles. It’s a single-story home with a two-car garage. It has a total living space of 1320 sqft, four bedrooms, and two full baths. The starting cost is $182,200.
This house features a spacious garage for cabinetries and storage. There’s also an open kitchen that opens into the dining and the living area. The dining also leads to the utility area.
Modular Direct Glenwood
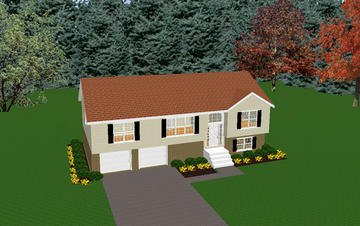
Glenwood is another Modular Direct creation. It’s a two-story home with a two-car garage on the first floor. The home features an open floor plan as the kitchen, dining, and living room share ample space for seamlessness.
The house has three bedrooms and two full baths on the first floor. The basement has another bedroom or an office room. There’s also the bonus room for whatever purpose you want it to. The total space is 1580 sqft, and the starting price is $132,700.
Modular Direct Augusta A
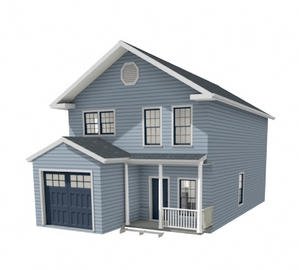
The Augusta A is a quaint home with two levels. The first floor has a kitchen divider separating the dining/living and the family room. You’ll find all four bedrooms and baths on the second floor.
This house has a total space of 1666 sqft and a starting price of $175K.
Modular Direct Rangeley with Garage
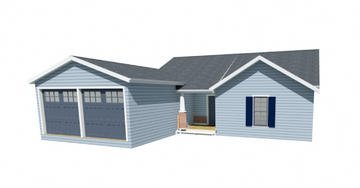
Another Modular Direct in this list is the Rangeley with garage. It’s only a one-level home with two bedrooms, two baths, and two car garage. The house has an area of 890 sqft and a base price of $133K.
Modular Direct Spruce Hill with Garage
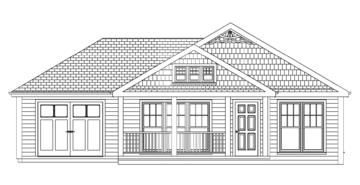
Spruce Hill is a beautiful one-story home from Modular Direct. The floor space is 1210 sqft and comes with three bedrooms and two full baths. The base cost is $156,600.
The home features an optional garage and porch via the living room area. It has a huge primary bedroom with an ensuite full bath. There’s also a spacious laundry area and an open floor plan for the kitchen, dining, and living areas.
Modular Direct Emerald Hill with Garage
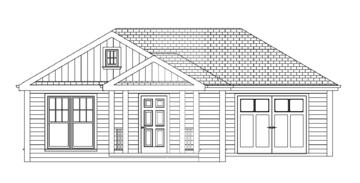
This is the last Modular Direct house in this series. The Emerald Hill is a single-wide section home with a garage. It has three bedrooms, two full baths, and a total living area of 1310 sqft. The base cost for this home is $165K.
Modular Direct builds quality homes, ensuring that all building codes are met. Reach out to Modular Direct now for your dream home.
Stillwater Dwellings Signature Series
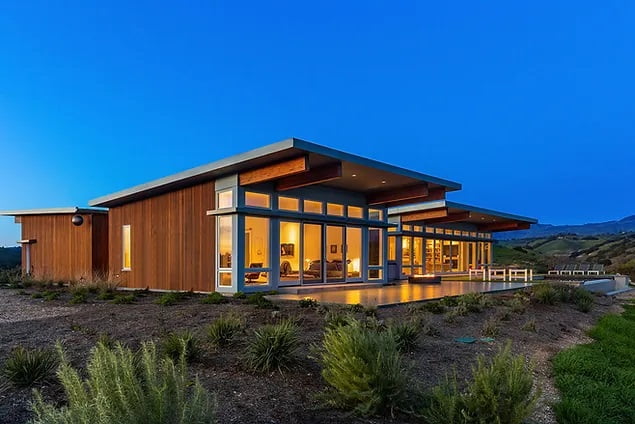
Stillwater Dwellings have some of the most beautiful homes on this list. They take minimalism and modernity as the core of their design, all without compromising the structure and budget.
For example, the Signature series. The homes in this series are a perfect blend of the mid-century aesthetic and modern home designs. There are options for single-story and two-story homes too. The houses in the Signature series range from $475 to $650 per sqft.
The company is based in Seattle, Washington but delivers homes around the US.
Stillwater Dwellings Connection Series
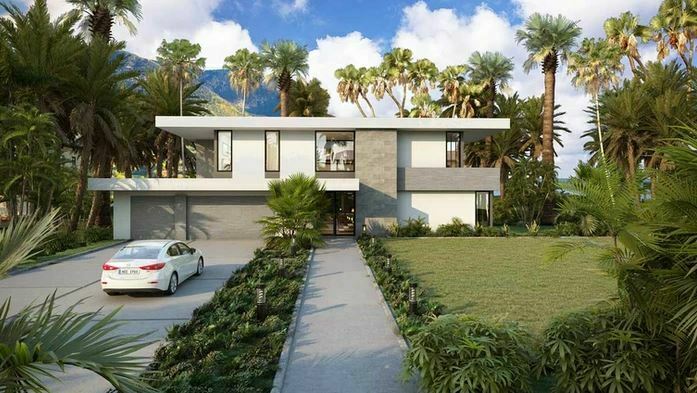
Another collection from Stillwater Dwellings is the Connection series. It’s a newer collection of systems-built homes with more features than the Signature series. It has three home designs: the Coastal, Mountain, and Desert Connection.
Homes in the Connection series range from $550 to $800 per square foot. However, this still depends on the number of features and additional you want for your home.
BluHomes
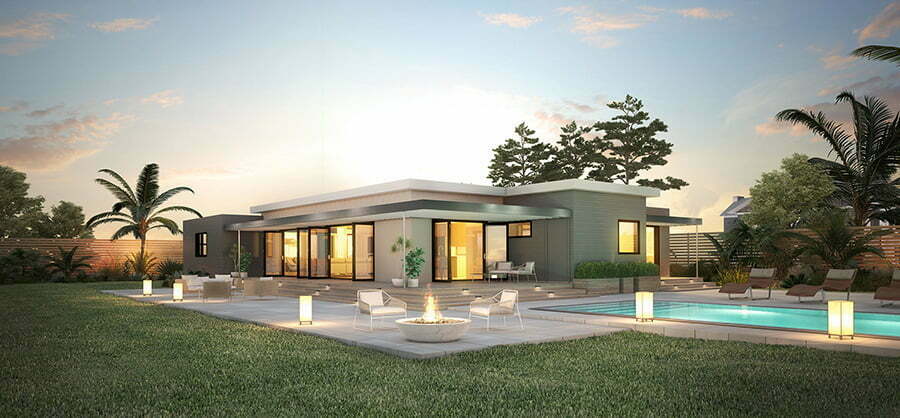
BluHomes is another manufacturer with a beautiful take on a modern minimalistic design for their homes. For example, it is the Origin 1900 home. It’s an expansive dream home with a total of 1900 sqft. It has three bedrooms and three baths. The base price for this home is $550K.
The home features an urban lifestyle. It has an open floor plan, glass windows, doors to give way to natural lights, and modern appliances. It’s perfect as an in-law suite or a permanent home for a starting and growing family.
California Modulars
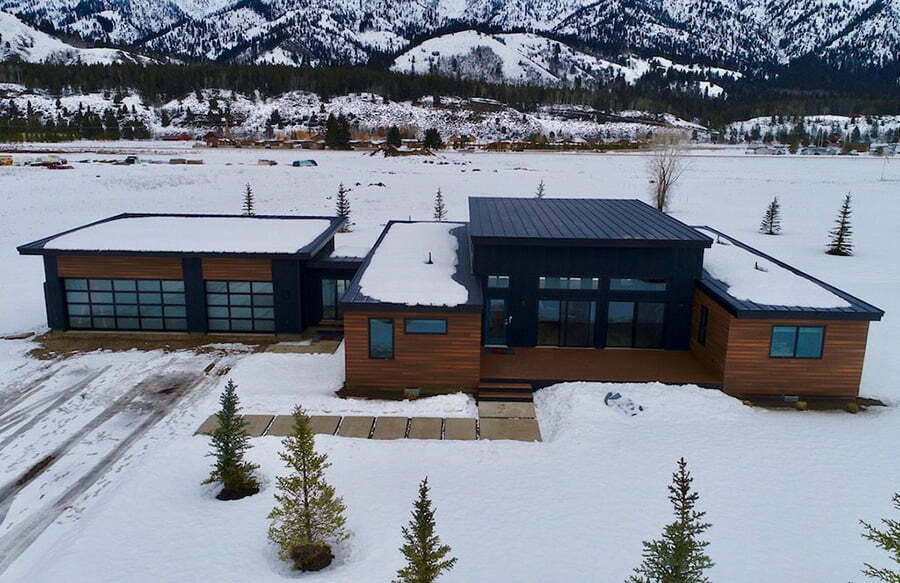
California Modulars make premium, hand-crafted homes, ADUs, and commercial buildings. They are licensed and have a team of professionals working to build your dream home.
The Cal 2400 is one of their featured homes. It features three bedrooms, three baths, and a total living area of 2400 sqft. This home features a spacious family room and dining area. There’s also a front and back deck! Connected via the breezeway is the three-car garage. The base price for this home is $720K.
Table of Contents
