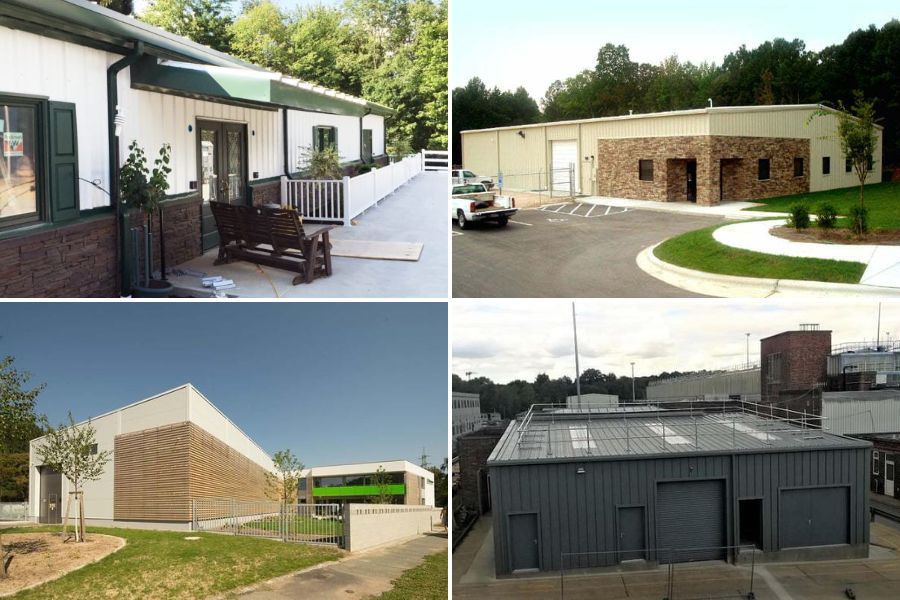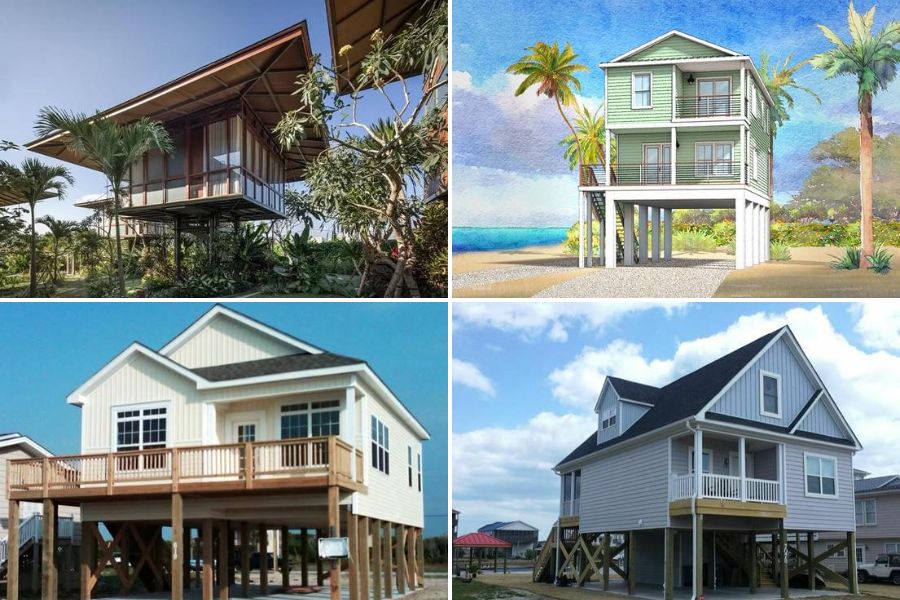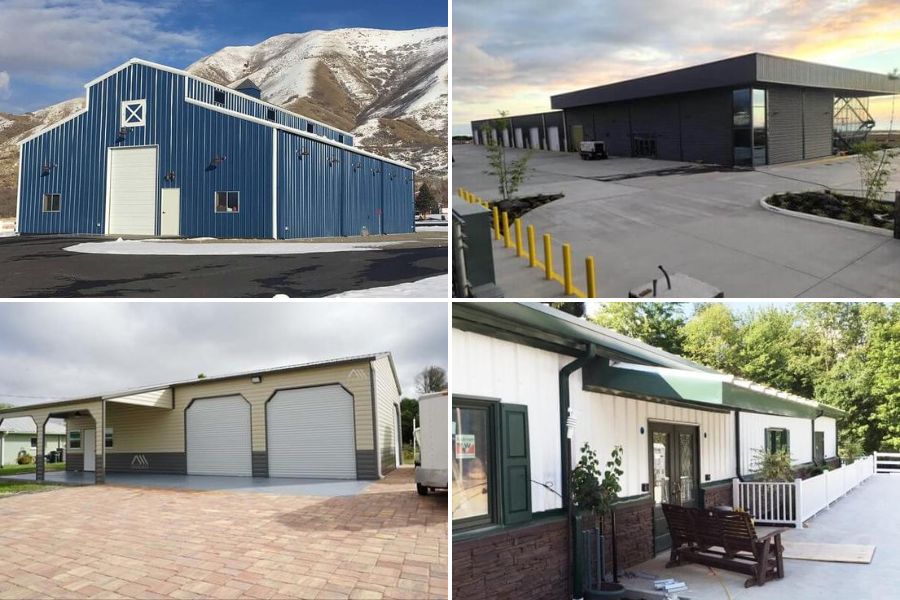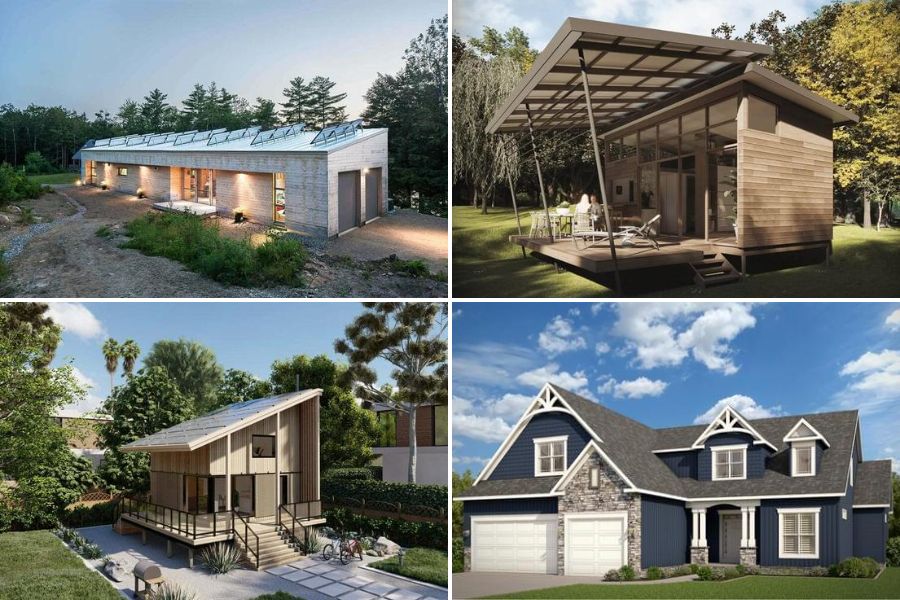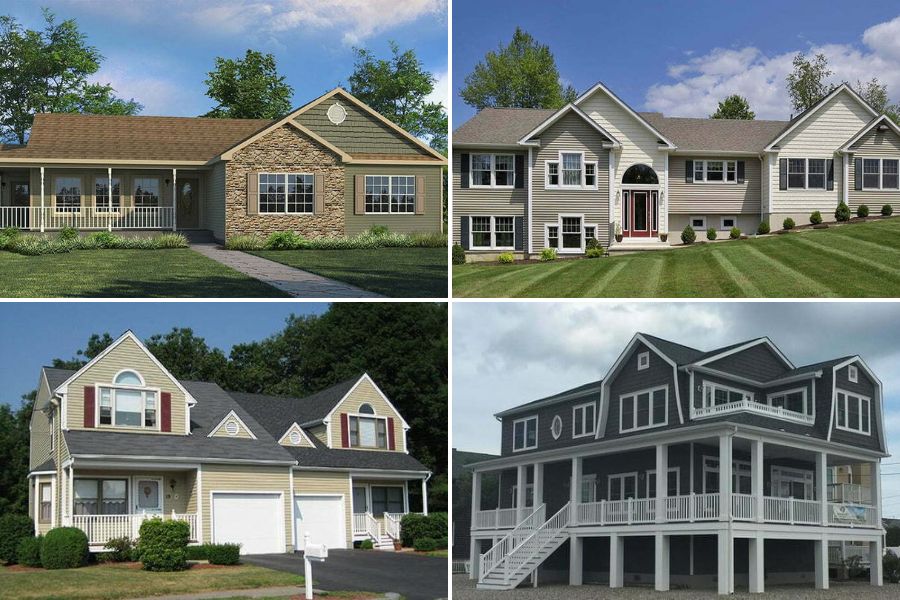Last updated on
The farmhouse-style homes are beautiful and are increasingly popular. Check out this style in modular and prefab homes.
Farmhouse homes are trending for many reasons, but mainly because of the cozy feel and sentiment the style creates.
A farmhouse is defined by its iconic gabled roof and one-and-a-half or two-story facade with a large front porch.
This trend doesn’t escape prefabs. And with this technology, farmhouses are now well-designed, modern, functional, and energy-efficient homes that last for generations.
Add to that the speed of construction, and you can have your dream farmhouse in a matter of months or even weeks.
This is our digest for the top farmhouse-style modular and prefab homes you can get from a reputable company today.
Huntington Homes Modern Farmhouse
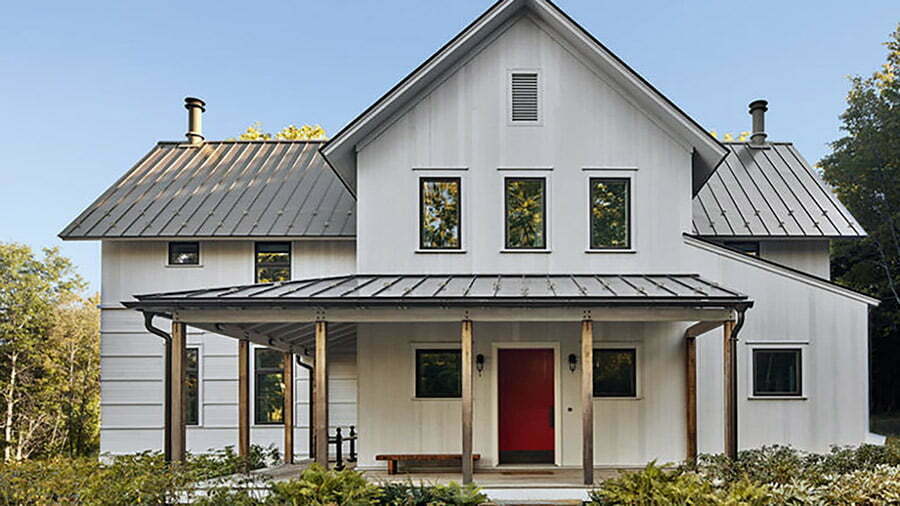
Huntington Homes has been building homes since 1978. They claim that their homes are built for better value and better quality. The company has 100,000 sqft of climate-controlled space for building its prefab structures.
The Modern Farmhouse was designed by Albert, Righter & Tittmann and built by H+Y Construction. The building has a 12″ double stud wall, Marvin triple pane windows, and an impressively efficient HVAC system.
Huntington Homes Easton
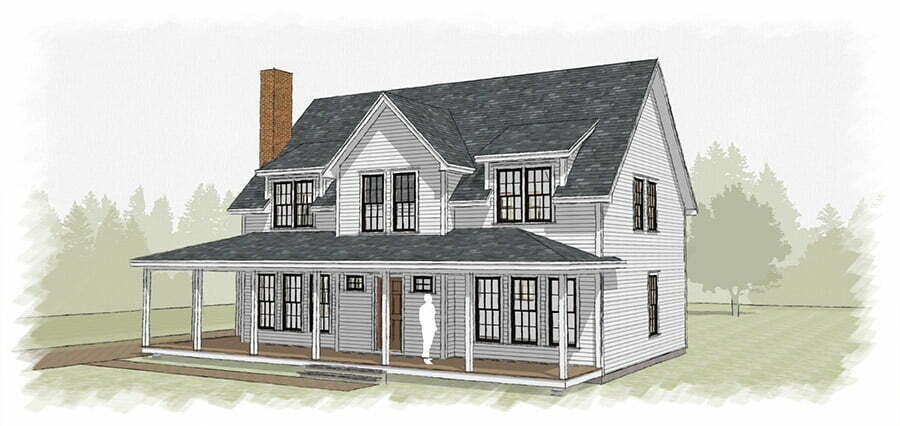
The Easton home had a total floor area of 2,184 sqft and three baths and three bedrooms. It has a continuous floor plan for the kitchen and dining and a separate space for the living room. The primary bedroom has an ensuite bath and walk-in closet.
Deltec Homes Solar Farmhouse
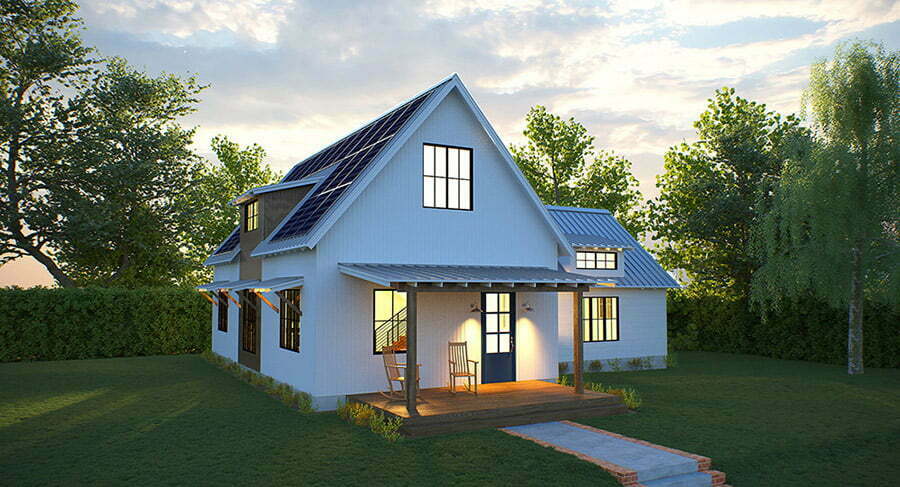
Deltec Homes offer homes that give you the best views of your surrounding. Their floorplans are flexible and fully customizable for your benefit. It allows customers to shape their homes according to their lifestyles and preferences.
The Solar Farmhouse is also from the Renew Collection and features a classic farmhouse look with all modern functionalities. The homes have a total floor area of 2,029 sqft and a typical shell price of $213K (South) and $230K (North).
Deltec Homes Ridgeline A and B
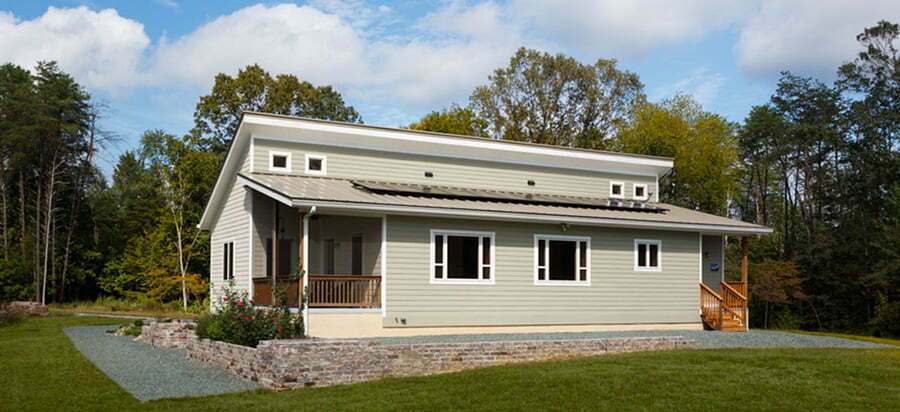
The Ridgeline A and B are from the Renew Collection of Deltec Homes. Customers are free to choose from the two available floor plans. The homes have a total sqft of 1536 sqft to 1572 sqft. For Ridgeline A, the shell prices are $152K (South) and $163K (North). For Ridgeline B, the shell prices are $155K (South) and $166K (North).
Deltec Homes Ridgeline C and D
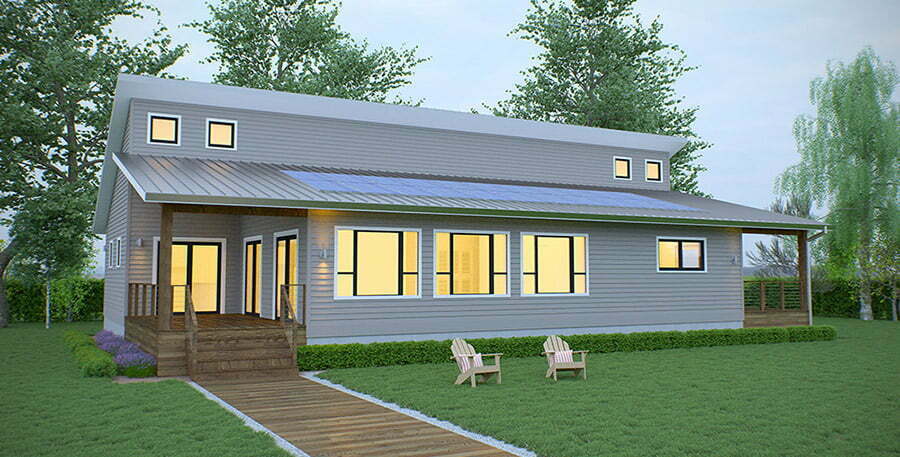
Ridgeline C and D are two new model additions due to the success of the Ridgeline series. It’s a more modern style with a larger footprint. These homes are for premium lifestyles and green living. The total living area is 2,126sqft, with the base price as follows: Ridgeline C North – $212K, Ridgeline C South – $202K, Ridgeline D North – $212K, and Ridgeline D South – $199K.
Deltec Homes Ridgeline E and F
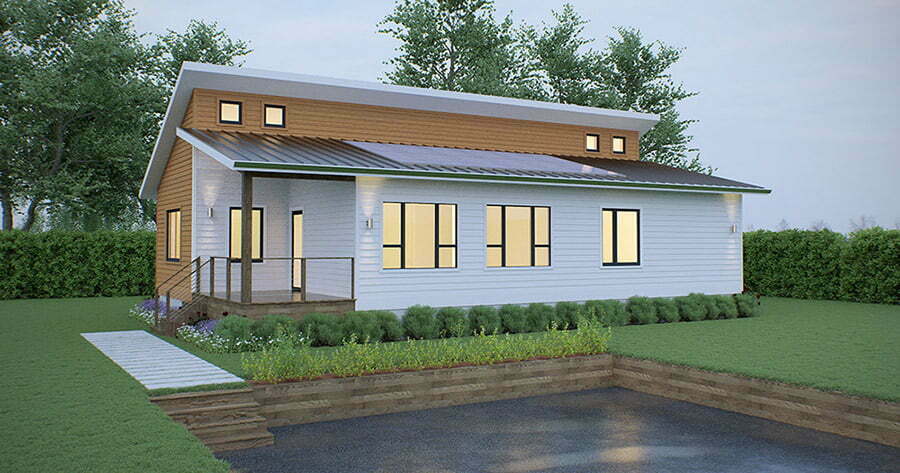
Ridgeline E and F have the same layout as the other Ridgeline homes, except with a smaller footprint. You have two choices, one with 1232 sqft or the other with 1120 sqft. The shell price for Ridgeline E is $123K (South) and $132K (North). For the Ridgeline F, the shell price is $132K (South) and $140K (North).
Deltec Homes Modern Farmer
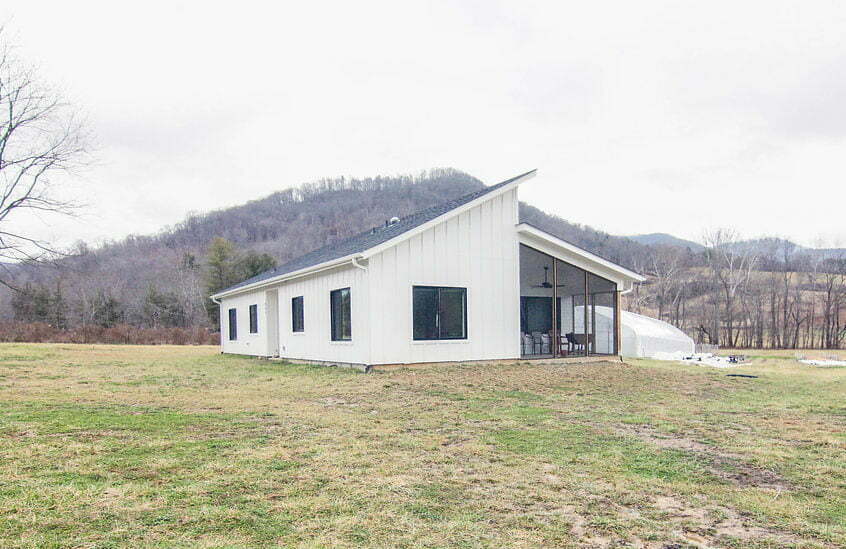
The Modern Farmer is a home owned by the chef-turned-organic farmer Evan Chender. It has all the making of a beautiful modern farmhouse. The home’s exterior is similar to Ridgeline B from the Renew Collection. It has a total living area of 1064 sqft, features a passive solar layout, an open floorplan, vaulted ceilings, and more.
Hill Construction
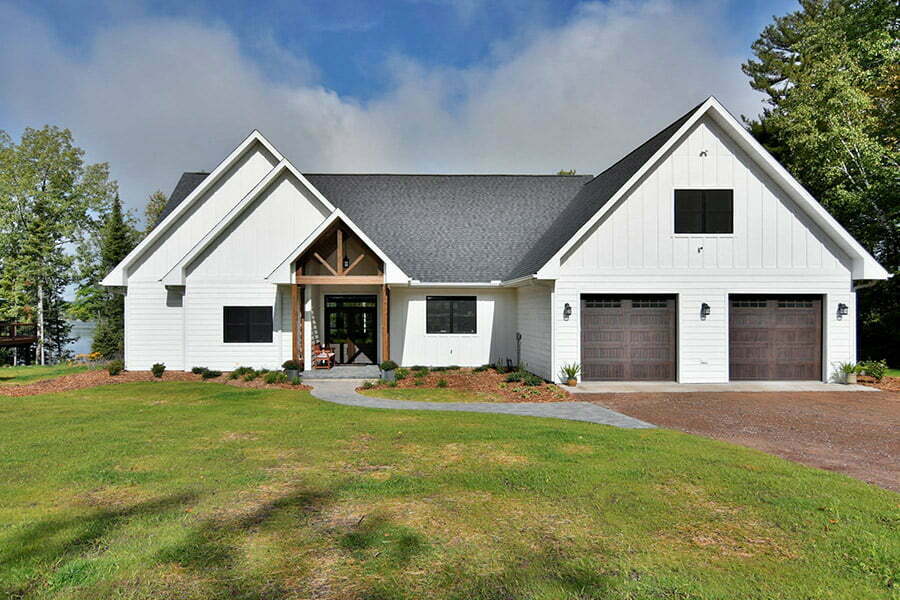
Hill Construction builds beautiful modern lake houses. They offer quality value for the long haul. This means they are always there when you need them for any of your questions, even when your home is impressively built and assembled. They have efficient homes in various building styles.
Palm Harbor Village
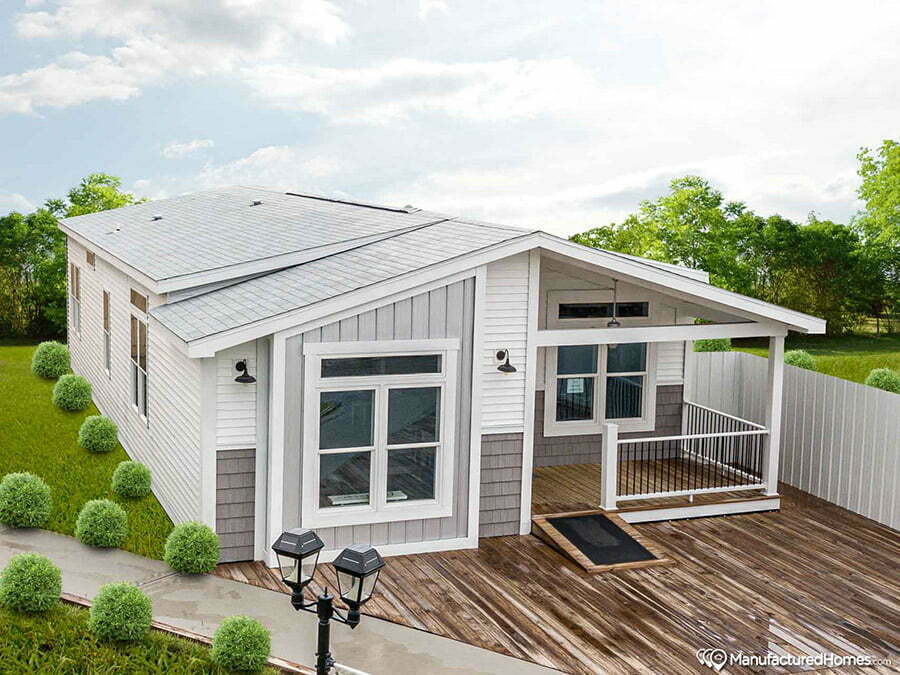
Your new home is right here at Palm Harbor Village. The company is committed to changing the way people buy houses. They streamline their process for efficiency. The service is in Texas, Oklahoma, New Mexico, and Florida.
Palm Harbor’s Cottage Farmhouse has two bedrooms and two baths. It has a living area of 1387 sqft with two sections. It’s in a ranch style with a vast living room connecting the dining and the kitchen.
Beracah Homes
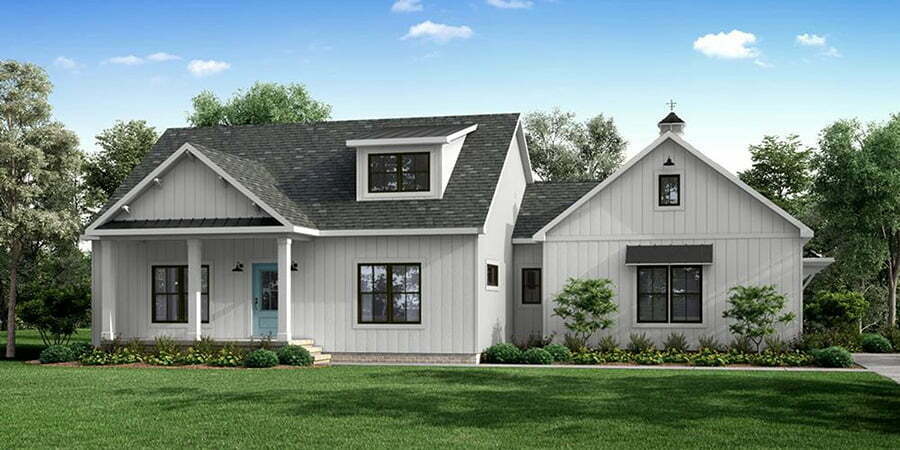
Beraccah Homes create custom-built homes down to your last preference. The company specializes in modular home construction, townhouses, duplexes, passive houses, and others.
The Hayshaker is a beautiful two-story home with three bedrooms, two full baths, and one-half baths. It has a total living area of 2100 sqft. It’s one of Beracah’s newest models that features an open floor plan connecting the living room, kitchen, and sunroom.
Buccaneer Homes Ingram
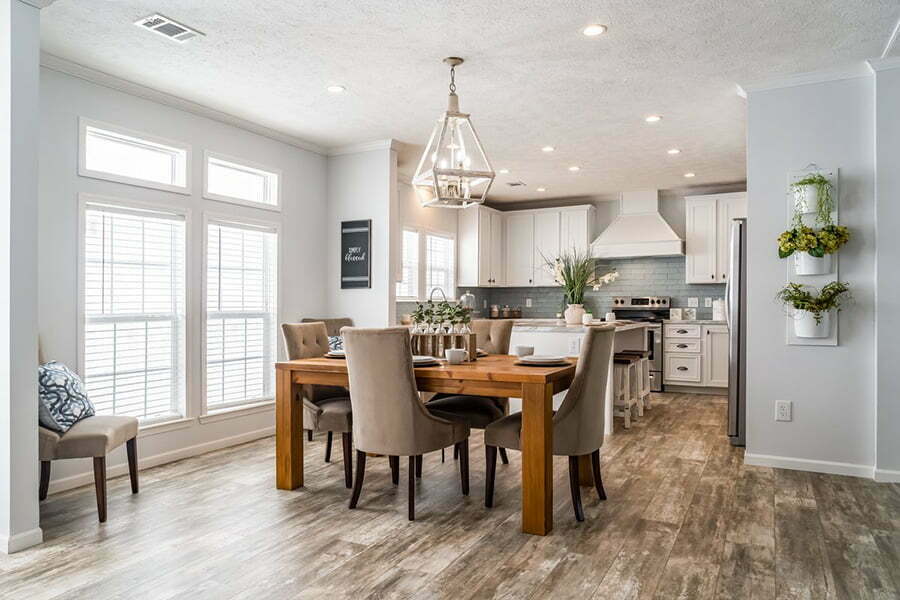
Buccaneer Homes give you your first house regardless of what style and design you’re going for. Their three bestsellers are Dewey, Margin, and Bexar. But they still have more than that.
Ingram is a large home with 2040 sqft of living space. It has three beds and two baths. The primary bedroom has a spacious bath area with two optional designs. There’s also a fourth bedroom that can be turned into a study or a home office. The home has a utility room, a washing and dryer, multiple storage, and more.
Buccaneer Homes Lulamae
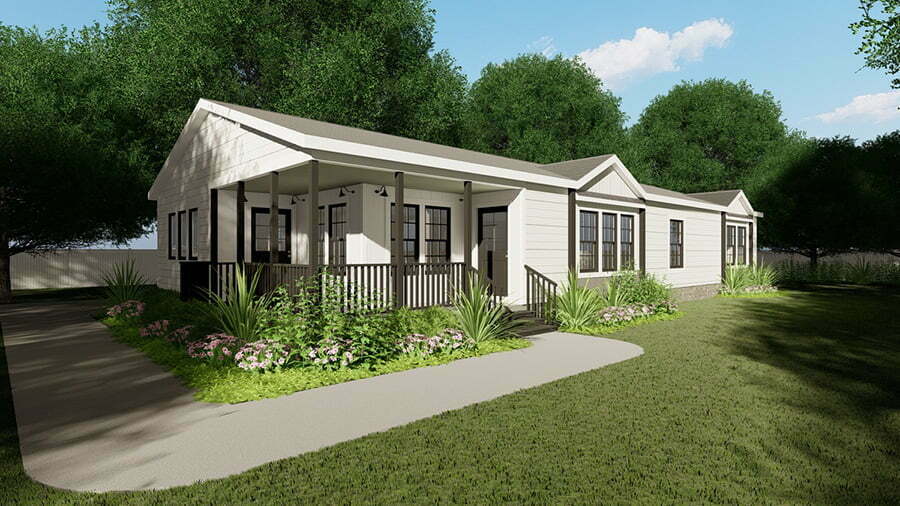
The Lulamae is a three-bed and two-bath home totaling 1832 sqft. It has a spacious living area and a separate dining room. The primary bedroom is huge with a large bath, complete with his and hers sink and a tub.
Clayton Homes Country Aire
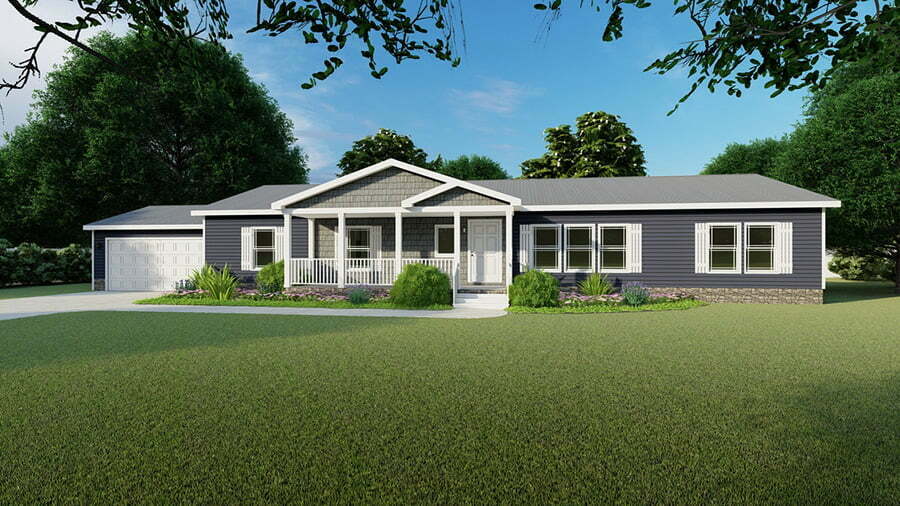
Own a Clayton Home today. Their homes are designed for your preference, lifestyle, and environment. The cottages have energy-efficient features to let owners save on energy consumption year by year.
Country Aire is another beautiful and architecturally-designed home in Clayton. It’s a three-bedroom and three-bath home with a total living area of 2040 sqft. The base price for Country Aire is $160K. Included in the features are double sinks in the bath, a kitchen island, a fireplace, a foyer, a utility room, and a separate tub and shower.
Clayton Homes Southern Belle
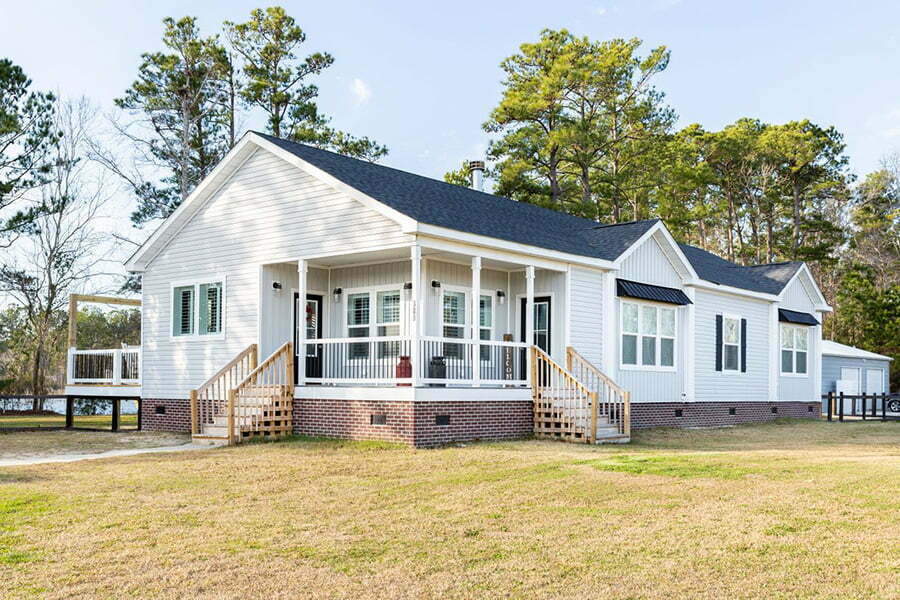
The Southern Belle has three bedrooms, two baths, and a total living area of 1811 sqft. The home offers several features, including a covered porch, kitchen island, dining room, a separate tub and shower, double sinks in the bath, and a utility room.
Clayton Homes Lulabelle
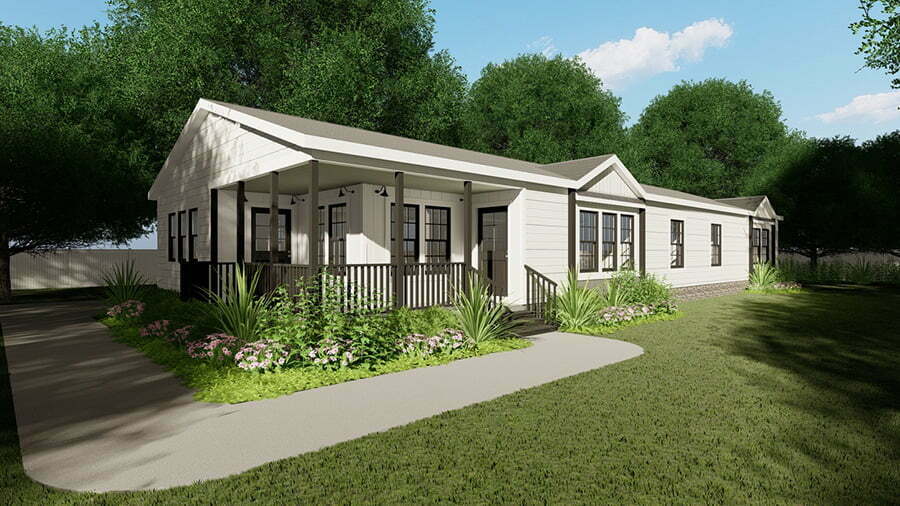
Clayton Homes offer a 3D virtual tour of the beautiful Lulabelle. This home has four bedrooms, three baths, and a total living area of 2132 sqft. The base price for his home is $240K. The features include a bonus room, a kitchen island, a utility room, a computer station, a covered porch, an entertainment unit, a separate tub and shower, and more.
Franklin Prefab Azalea II
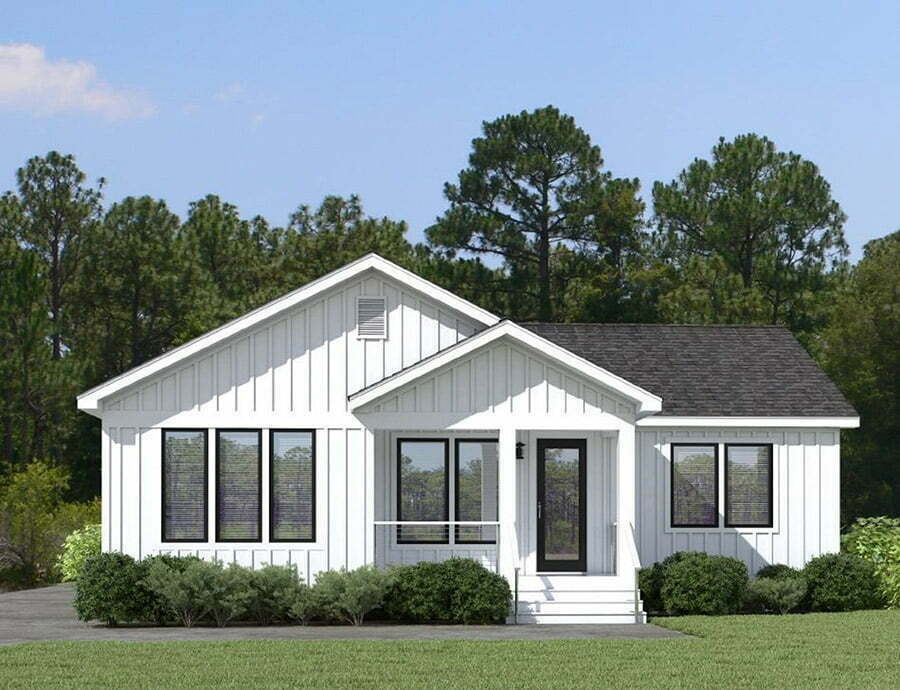
Franklin Prefab is the gold standard for modular and manufactured homes. The company offers superior quality and exceptional value for your money. The company is based in Russellville, Al. But they operate in many other states.
The Azalea II has three bedrooms and two baths. It has a total living area of 2040 sqft. It has an open floor plan for the living room, opening its way to the dining room. The dining is separated from the kitchen via a curved counter. The living room also extends to the entrance porch.
Franklin Prefab Jasmine I
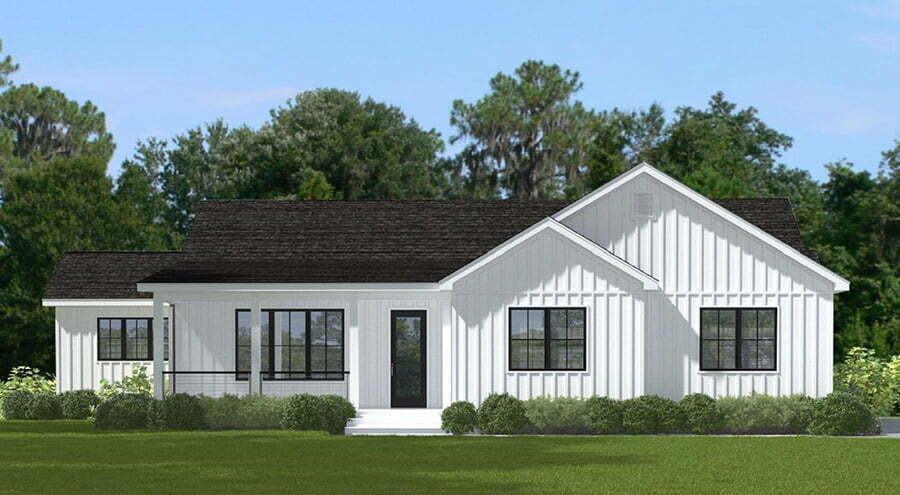
Jasmine I have four bedrooms! That’s enough sleeping rooms for everybody. To say that it’s for big families is an understatement. The primary bedroom is huge, with almost half the entire floor dedicated to a master bath, his and hers sink, a tub, and a full shower.
Franklin Prefab Nandina I
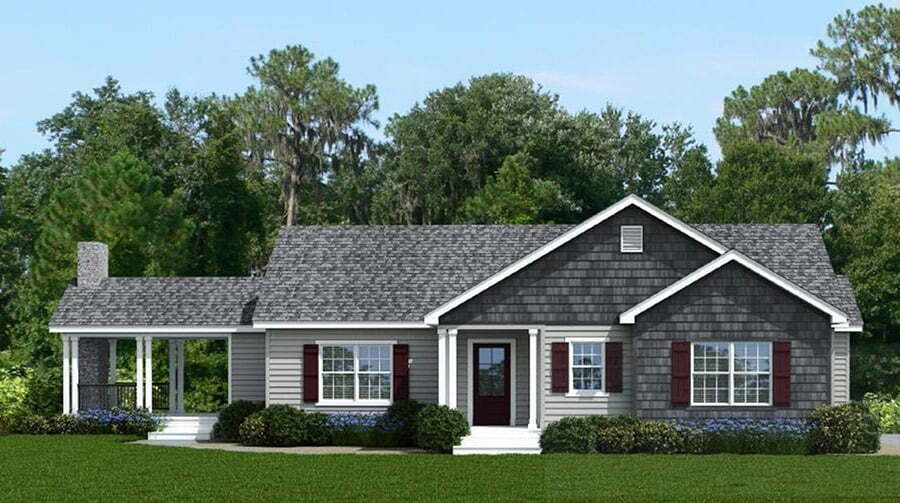
Nandina I is a huge home best for prominent families or those who love throwing Friday night BBQs for family and friends. It’s a 2227 sqft home with a covered deck connected to the dining and kitchen. The house has three bedrooms and two baths.
Franklin Prefab Bradford
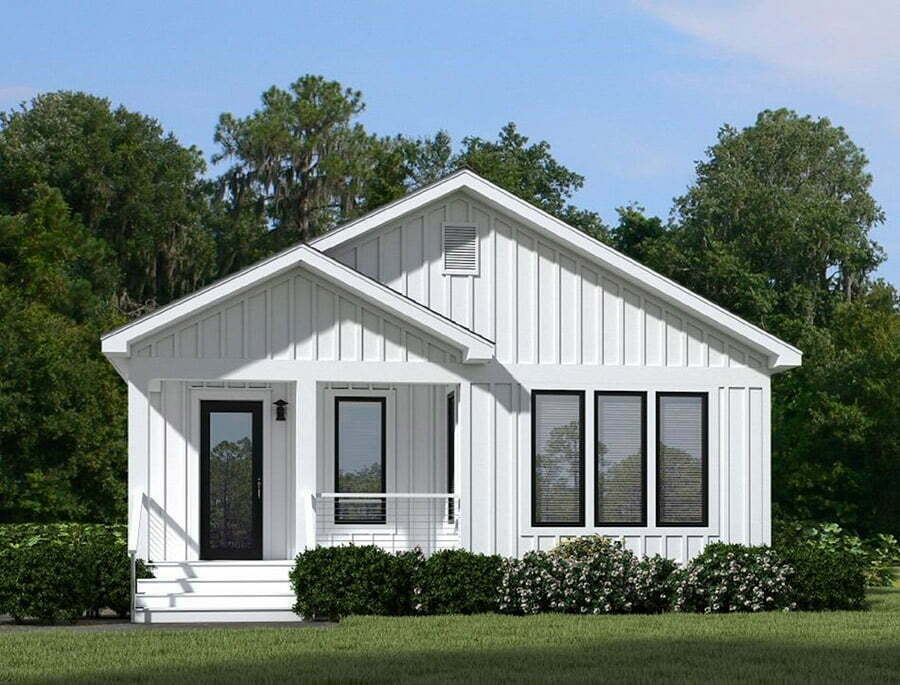
The Bradford is a bungalow home with a 2040 sqft living area. It has three bedrooms and two baths. The primary bedroom has a walk-in closet, an ensuite bathroom with his and hers sink, linen storage, tub, and shower. It has a spacious living room that opens to the kitchen and the dining area.
Normerica Timber Homes
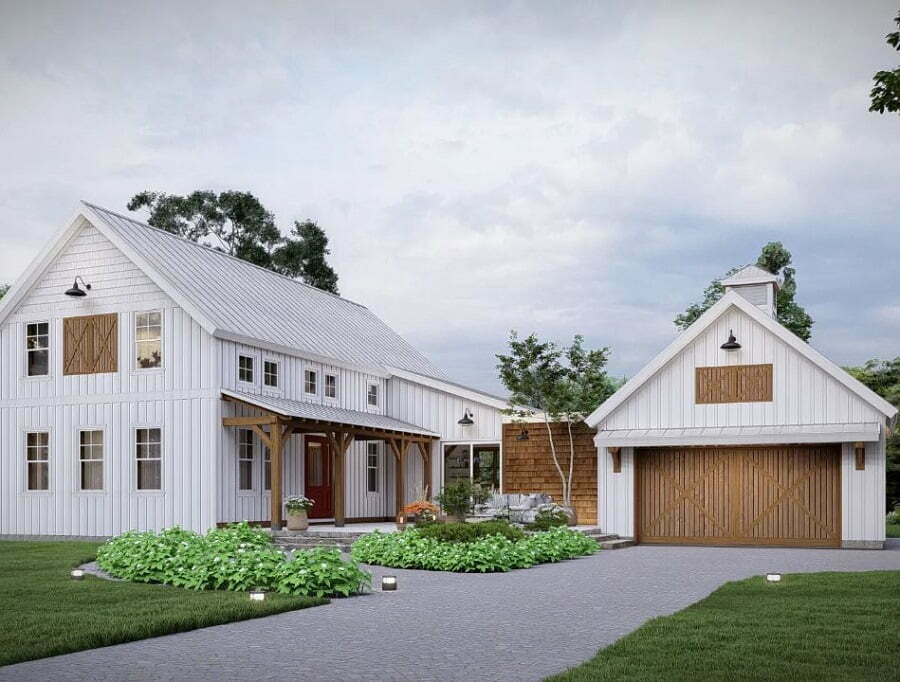
Normerica Timber Homes has been Canada’s leading manufacturer of timber homes since 1979. They don’t build houses, and they build legacies.
For example, the Kettleby 4001 is one of its modern farmhouses. It has a total space of 2656 sqft and a base price of CAD 511K. Farm homes and barn structures inspire this home. The house has three floors, five beds, two full baths, and one-half bath.
Silverpoint Homes
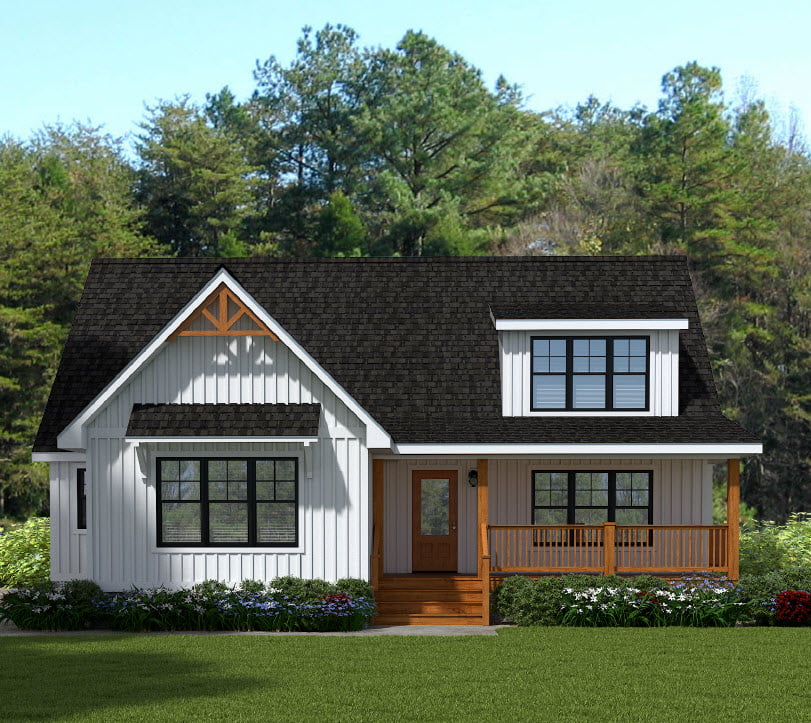
Silverpoint Homes has several floorplans and designs in its catalog. One of their featured homes is the Farmhouse II, with three beds, two baths, and one-half bath. It has a total space of 2,289 sqft. This home’s price range is in the low $300Ks.
Table of Contents
