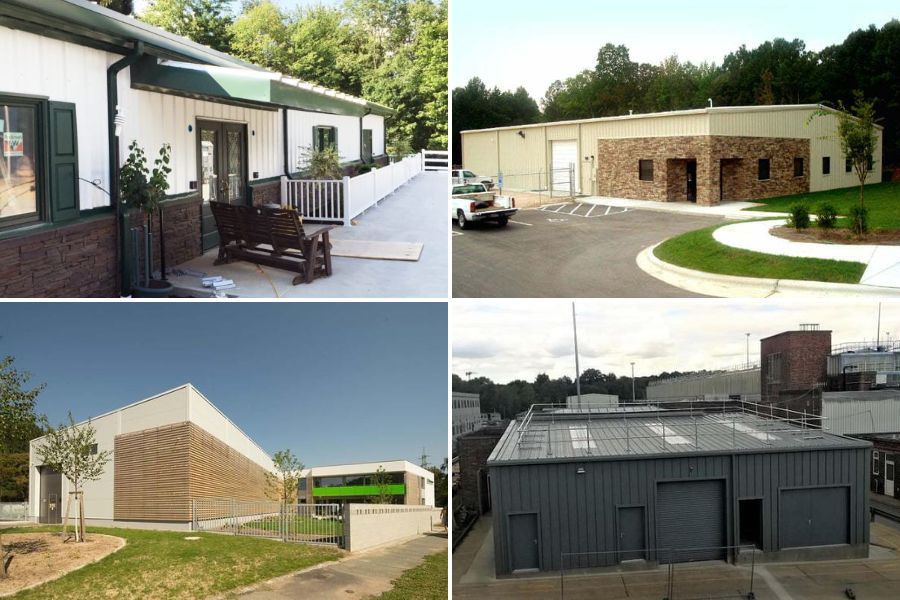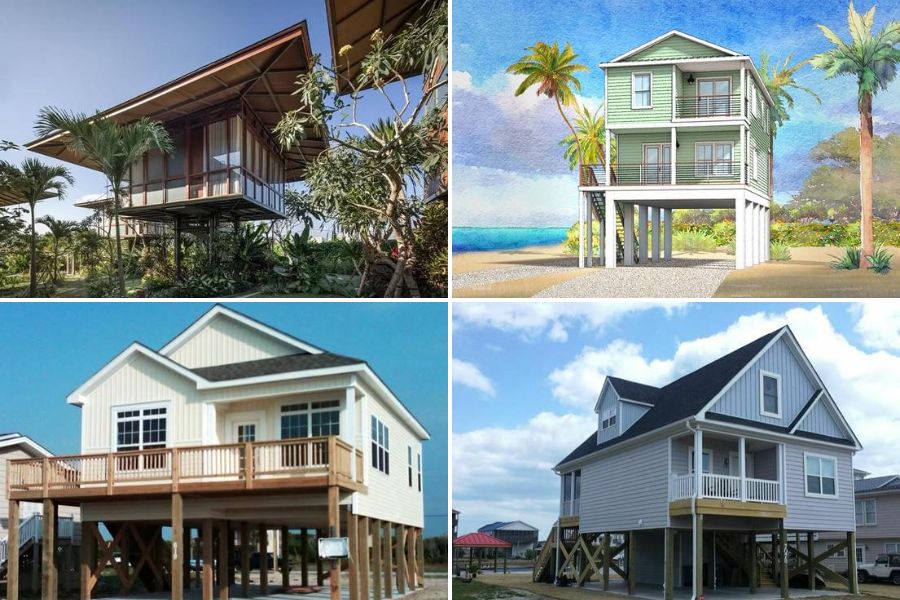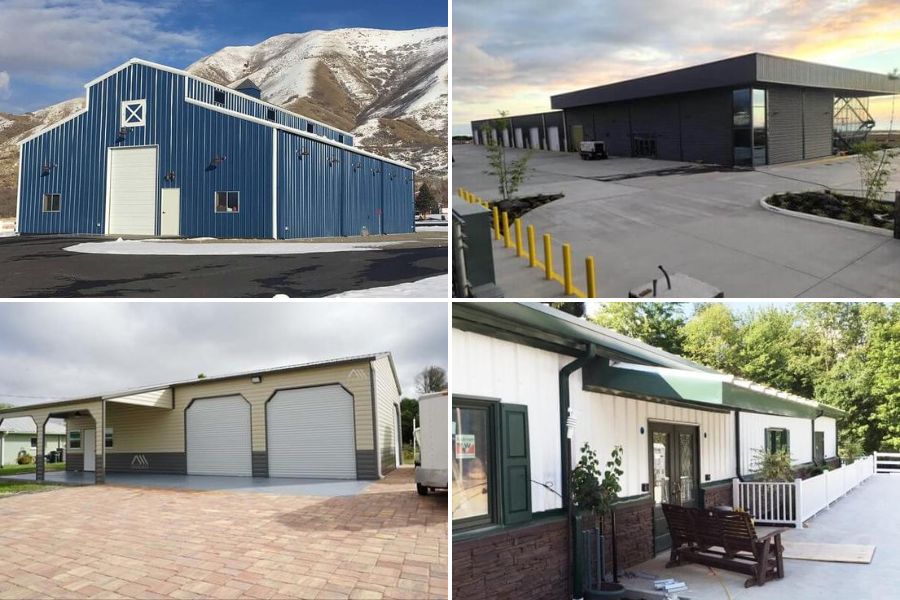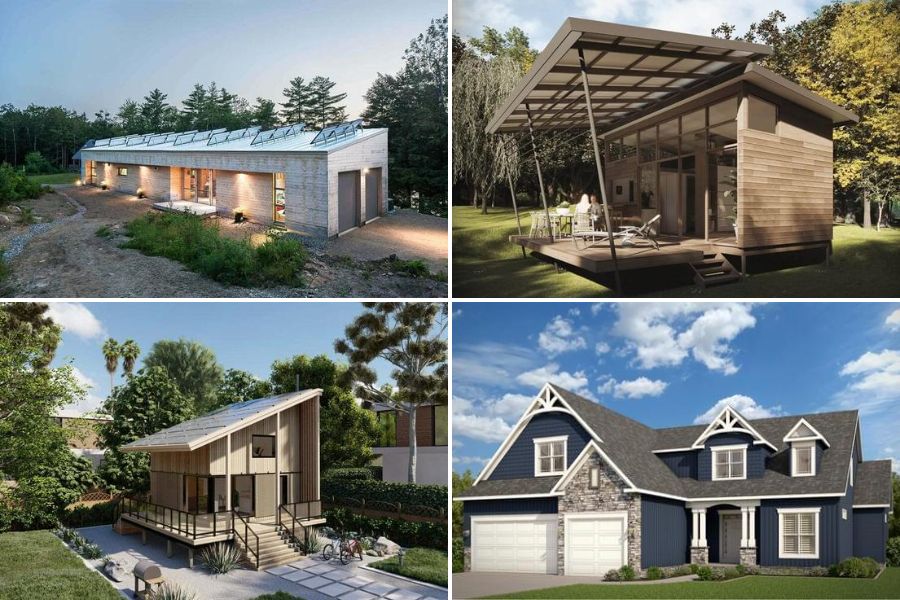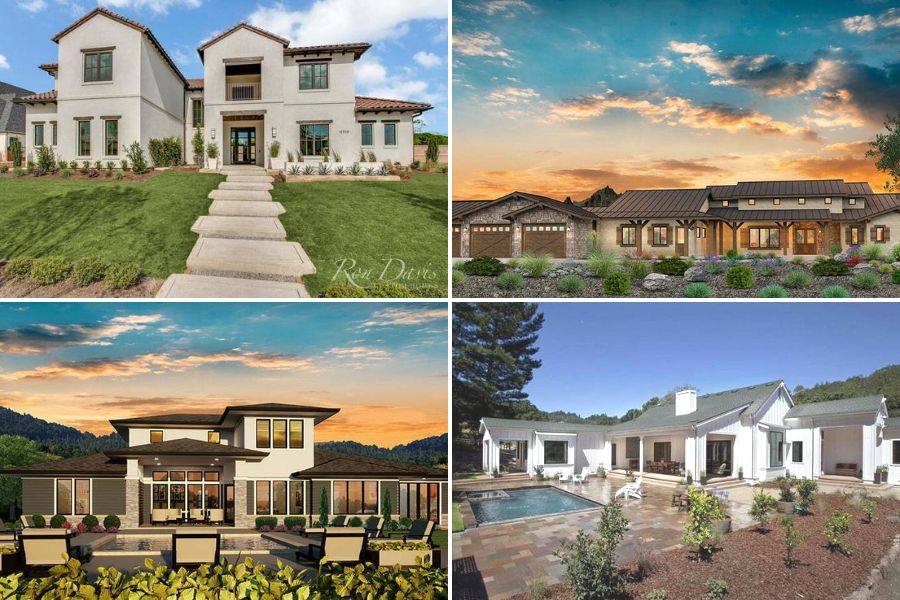Last updated on
Here’s our digest of beautiful and spacious prefab ranch homes from the most reputable manufacturers. Read on!
Ranch-style homes are among the most popular modular home design at present. This is due to various reasons. There’s a cozy and very comfortable design. Most manufacturers include features and additions that improve the look and feel of ranch-style prefab homes.
With this versatile architectural style, homebuyers and owners won’t have a shortage of ideas for their homes. Below is a list of manufacturers with various home plans, including ranch-style houses.
Westchester Modular
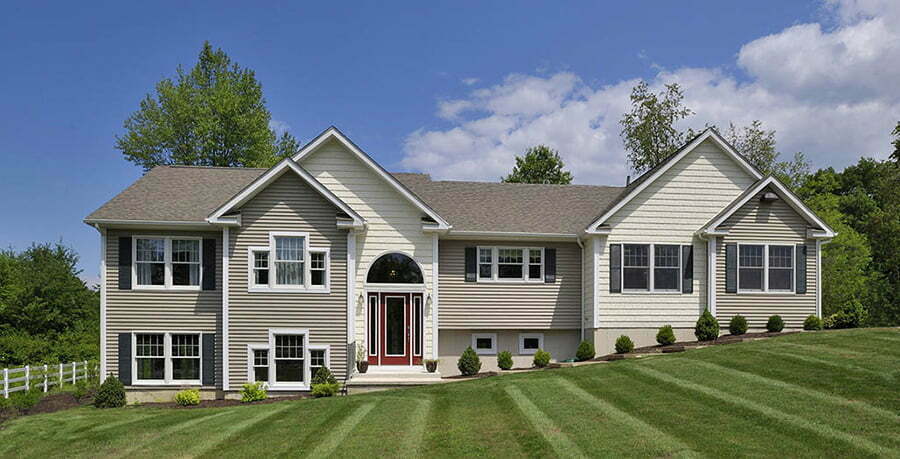
Westchester Modular gives home delivery a different meaning. Their team works hand in hand with the buyers to ensure that their homes are assembled, constructed, and delivered according to their specifications. There are several kinds of homes in its catalog, including ranch-style homes.
The Hudson is a three-bedroom home. There are two baths and a total livings pace of 1500 sqft. This modular ranch home is not your usual traditional-style home due to its exterior features, such as farmer porches and roofs. It’s a beautiful and affordable home that is perfect for your family.
GBI Avis
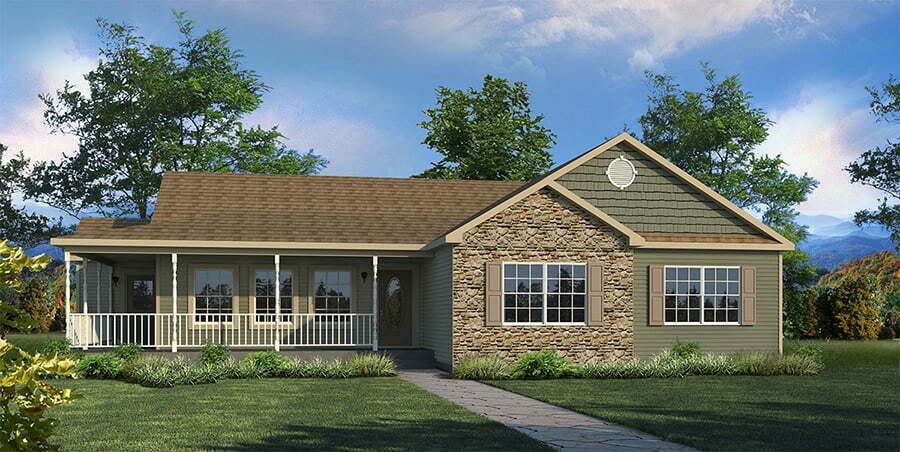
GBI Avis is New England’s newest solution for modular homes. They have premium financing, design, and prefab construction. With over 35 years of experience, they already have a proven track record of houses being built.
Boones Creek is a ranch-style home from GBI Avis. It has a total living area of 1870 sqft, three beds, and two baths. This one-level house features bedrooms with walk-in closets, a spacious kitchen with modern appliances, a separate dining room, and more.
Tidewater Custom Modular Homes
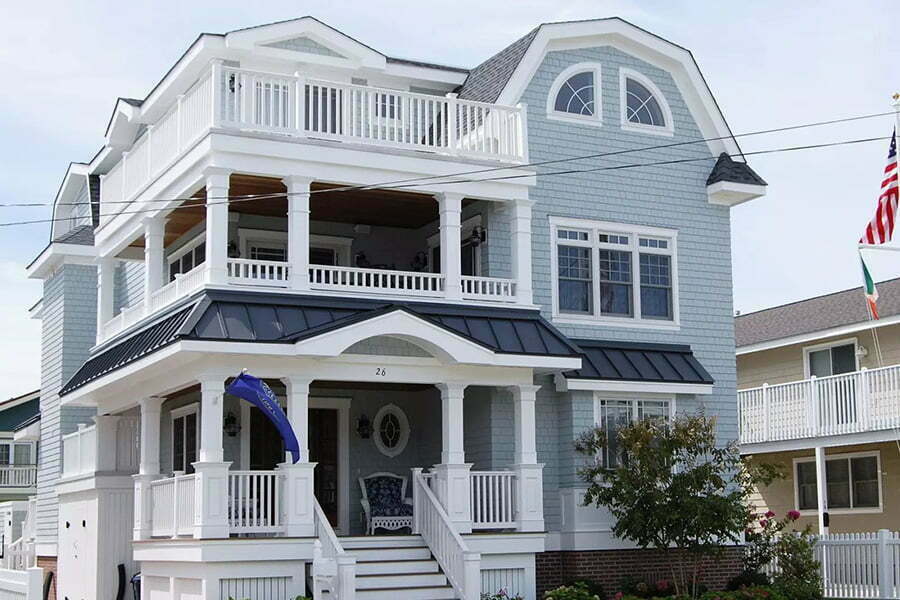
Tidewater Custom is a highly recommended manufacturer in the US for various reasons. They build exceptional homes for the specific interest of their customers. Their team gives you a home that fits your every need and wants.
The Abigail is a sprawling home with two baths and three beds. This has a total of 1822 sqft of living space. There is a proposed garage location if you want to add a garage. The entrance porch leads to the foyer and right into the living area. There’s a kitchen counter and separate dining too.
Apex Homes
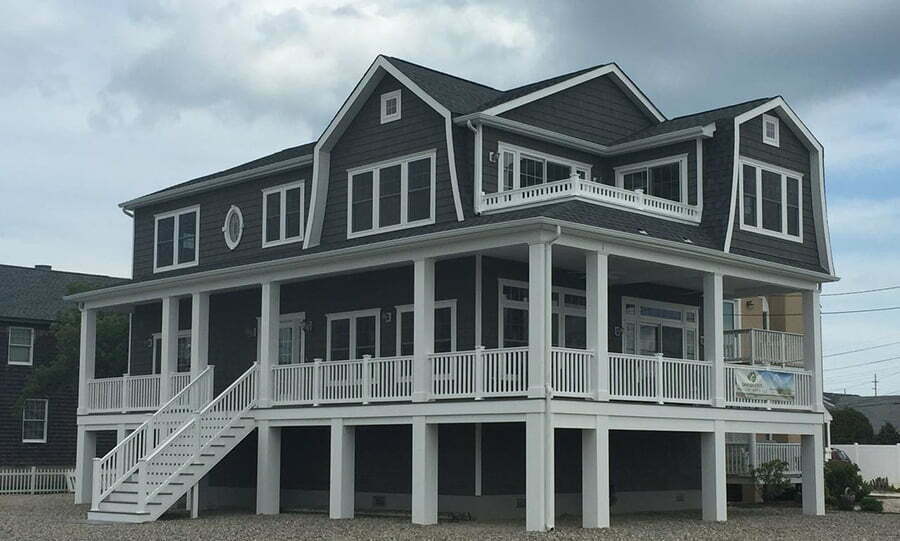
Apex Homes gives you the perfect experience of owning a house. This manufacturing company is a go-to in home building, as they don’t only residential and light commercial structures. They’ve built over twelve thousand homes in seventeen states and globally.
Chestnut is an Apex Homes original. It’s a ranch-style home with three beds, two baths, and a total living area of 2235 sqft. It also h s an optional garage if you choose to. Other features include two walk-in closets and a laundry area.
Avalon Building Systems
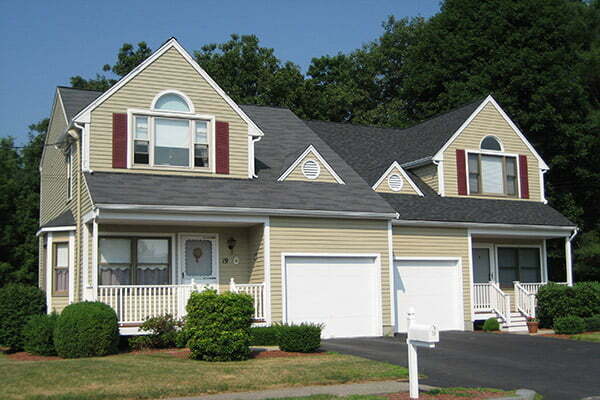
The company has various home styles, including ranch homes. There are also several other floor plans for a ranch-style home. Deerfield is a ranch vacation home with a total of 1146 sqft. This is a single-story home with two baths and three beds.
It has an open living floor plan with a kitchen and a dining area. It’s a gr at home for cities or those with narrow lots. There are also options for a front porch and more.
Modular Homes
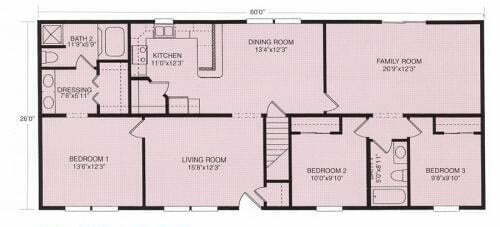
Modular Homes make prefab living most affordable. Aside from their large selection of modular homes, they also offer several additional options for your house. Each of their structures uses high-quality materials only from reputable manufacturers.
Susquehanna is another ranch-style house. It’s a single-story home with 1560 sqft of living space, three beds, and two baths. Other features include a grand primary bedroom suite with a walk-in closet and a luxurious bath. Additionally, there’s a family room for those who love to host events, BBQ nights, and more.
Rochester Homes
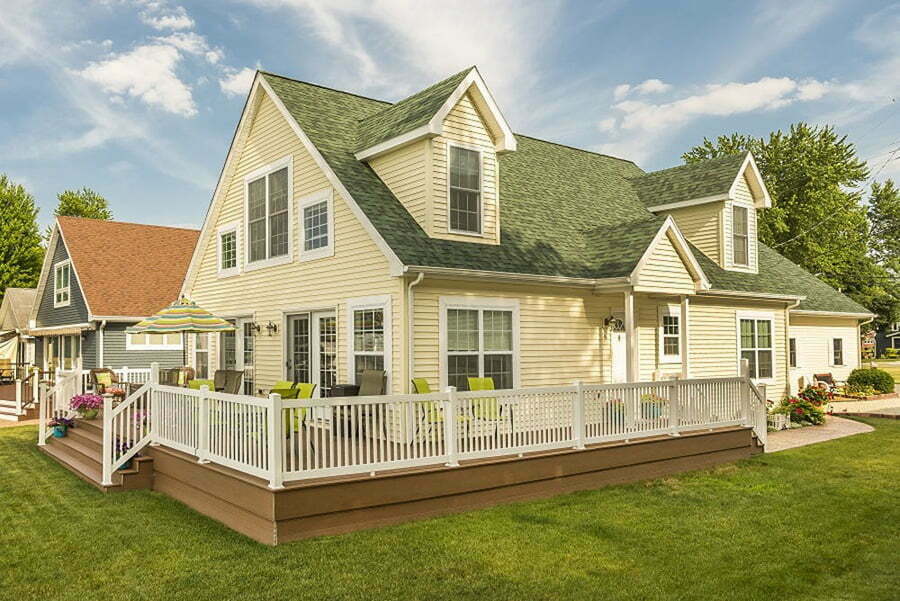
Rochester Homes celebrate its 50 years of home building. It’s been a family-owned and operated company since its creation. They’ve b en dedicated to their theme of “People First,” which has been passed down from one generation to the next until today.
The Adelaide Series typically has 1560 sqft ranch houses with three beds and two baths. There’s a kitchen island, a dining room, a spacious living room, and more. It’s a perfect single-level house for big families or those wanting to downsize.
Clayton
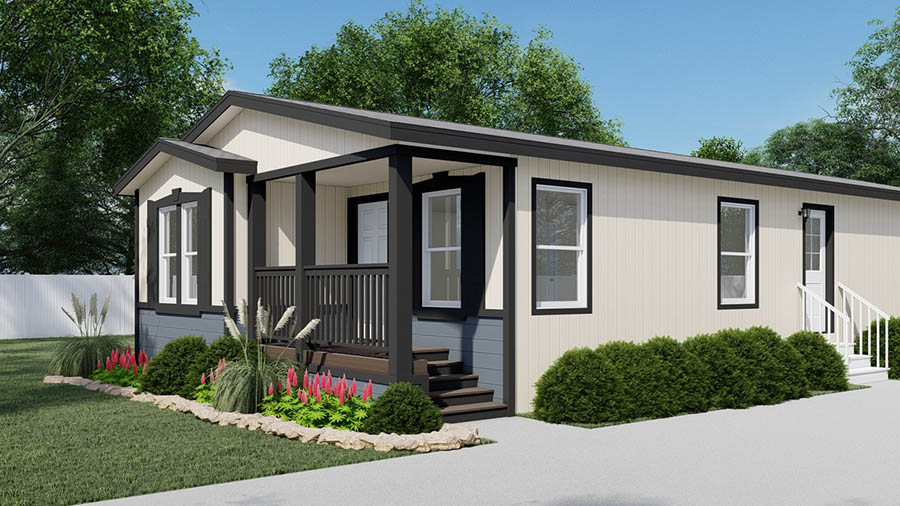
Clayton Homes build houses differently. This was all just a family and a dream. After this, the Clayton family founded the company to help others find the house they all dream of.
Woodbridge II has a total living space of 1475 sqft, three beds, and two baths. It features a breakfast bar, a utility room, a pantry, double sinks in the bath, a kitchen island, and more. The base price of this house is $120K.
Kintner Modular Homes
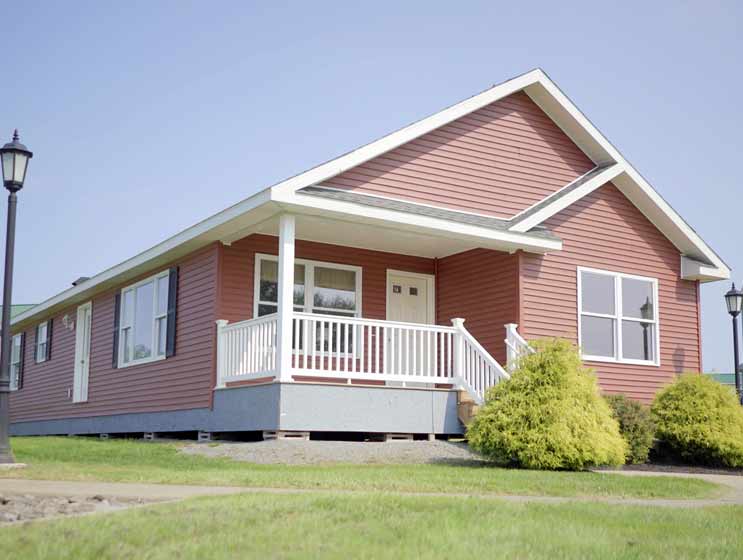
Kintner Modular Homes is building quality dream homes with high-quality materials. This is their specialty, building homes for families to live, enjoy life, and make memories.
Kintner has a series of ranch-style homes. The Sullivan Ranch has three beds, two baths, two dining areas, a kitchen, and a laundry area. Another ranch-style house is Monroe Ranch. It has a kitchen, dining, and living room. There are three beds and two baths. These ran h homes have all the amenities you want in a home.
Key Homes
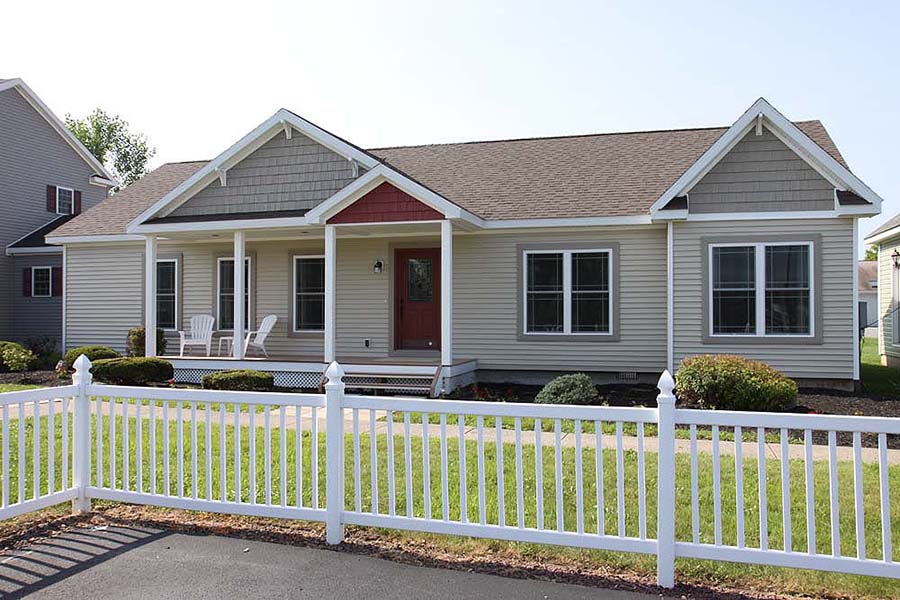
Key Homes is a family-owned business focusing on turn-key construction kits and packages. The company has been one of the premier builders of prefab homes in New York since 1979.
Addison is an impressive family home with 1312 sqft, three beds, and two baths. The Key Home features a master and a main bath. It also features a huge utility area with an entry to the linen and primary suite.
Next Modular
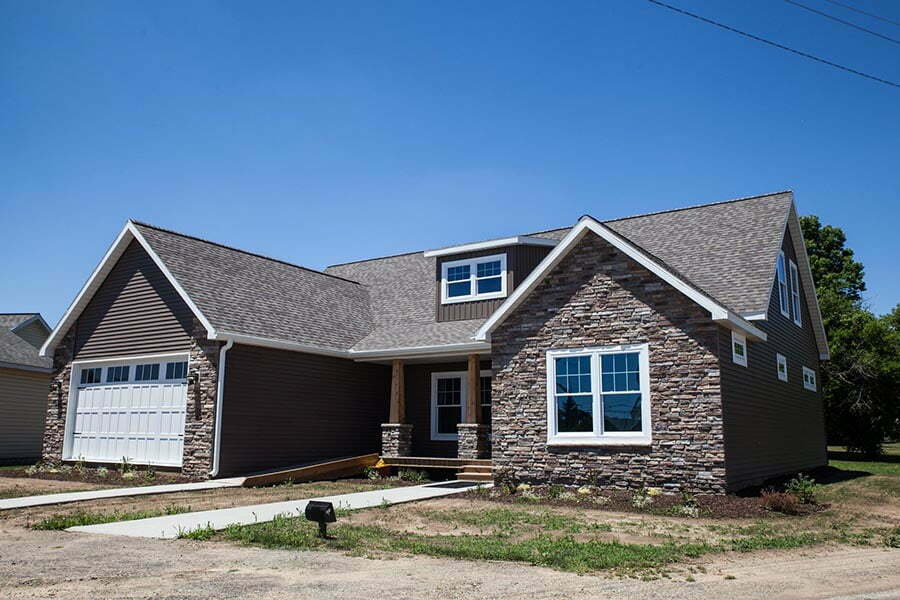
Next Modular gives you beautiful and affordable homes. With over 100 floor plans, you can choose the house you want. They offer their services mainly for customers in Indiana and Michigan at affordable prices.
Danbury Ranch Modular Home has three beds and three baths. It has a total of 1652 sqft of living space. If you or er the house in January 2023, you’ll get it by June 2023. That’s efficient and quick building.
Structural Modulars Inc
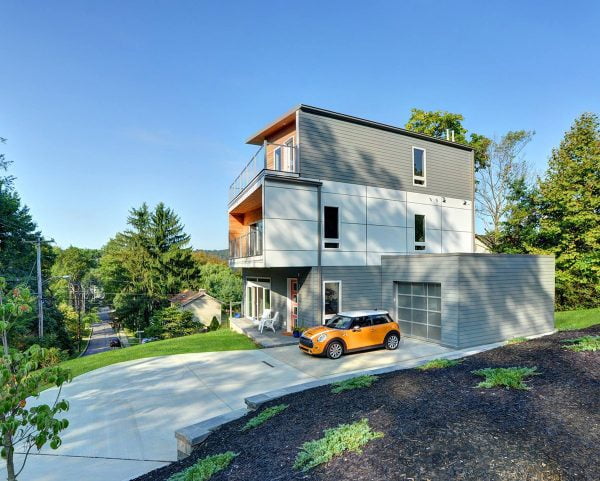
Structural Modulars always look for ways to improve their approaches in house building. They aim to please and use high-quality materials, apply modern techniques, and have a team of experts as their way of doing so.
They have several ranch-style homes for you. The Duran is a 1221 sqft home with three beds and one bath. It features a utility room, an open floor plan, a dining area, and more. There’s e en an optional basement if you choose to.
Another example is the Spear. It’s bigger with 1400 sqft, three beds, and two baths. This is the better choice if you have a big family! You have more space for family nights and more.
Pleasant Valley Homes
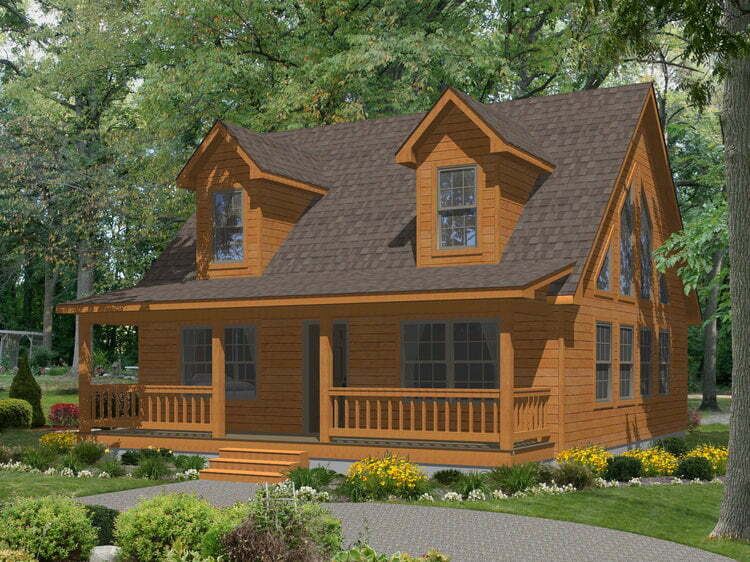
Pleasant Valley Homes gives you the finest quality modular homes in the area. They have a team of expert retailers and qualified builders to help to build your dream home.
Monroe is a 1205 sqft home with three beds and two baths. This house features a covered entryway/porch that leads straight to the living room. It’s perfect for those who enjoy creating specialties in a beautiful kitchen with modern appliances.
New Hampshire Modular Homes
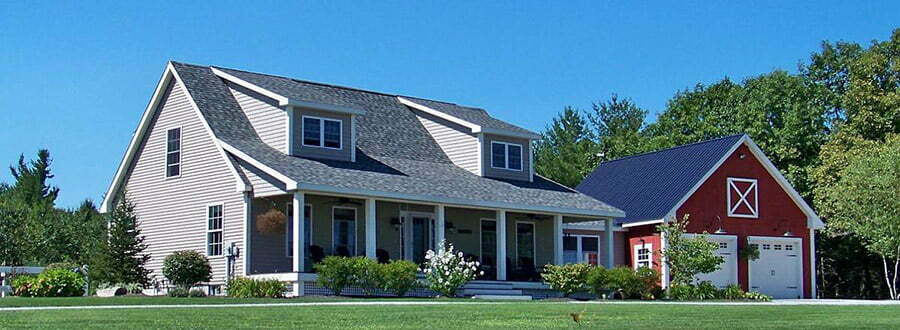
New Hampshire Homes are all about affordability, efficiency, and customization. They take pride in their quality engineering and modular construction techniques to increase productivity.
All of their homes are pre-built in a controlled factory setting as well. This means that your home is not exposed to destructive elements during construction. Here’s an example of their ranch-type homes.
Breezewood is a ranch-style home with 1210 sqft of living space. There are three beds and two baths. You can check out the site for options and upgrades.
R-Anell Homes
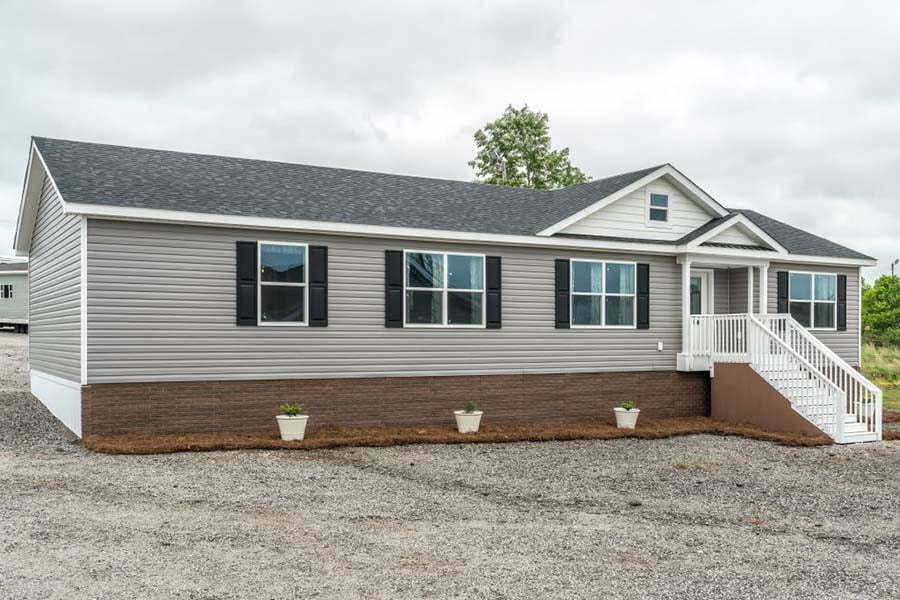
R-Anell Homes specializes in manufactured and modular homes. They provide value-packed, high-performance prefab homes in Virginia, North and South Carolina, and Eastern Tennessee.
Blue Ridge Max is yet another ranch home on this list. This home is designed to have your specifications and budget in mind. It has a total living space of 1920 sqft, three beds, and two baths. There’s a kitchen island, a nook, and a dining area. It’s a great home for those looking for spacious homes for their families.
Commodore Homes
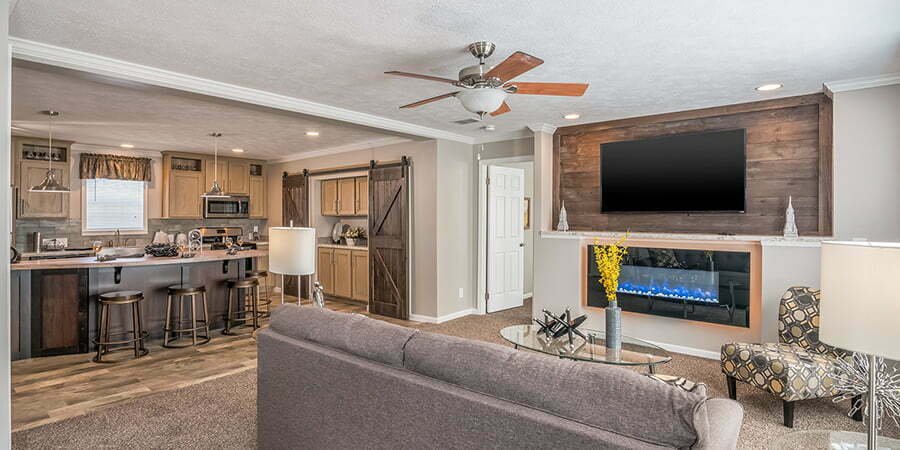
Commodore Homes has been in the industry for so long due to their simple beliefs. They aim to build homes at a fair price without compromising durability and quality. Furthermore, the company provides its expert professionals with the best tools, training, and support throughout their careers.
Landmark Ranch is an Oakdale creation with 1493 sqft of living space. It has three beds, two baths, a nook, a kitchen island, and more. You will enjoy picking the house of your choice and all the other options and upgrades you can do.
Hampton Homes
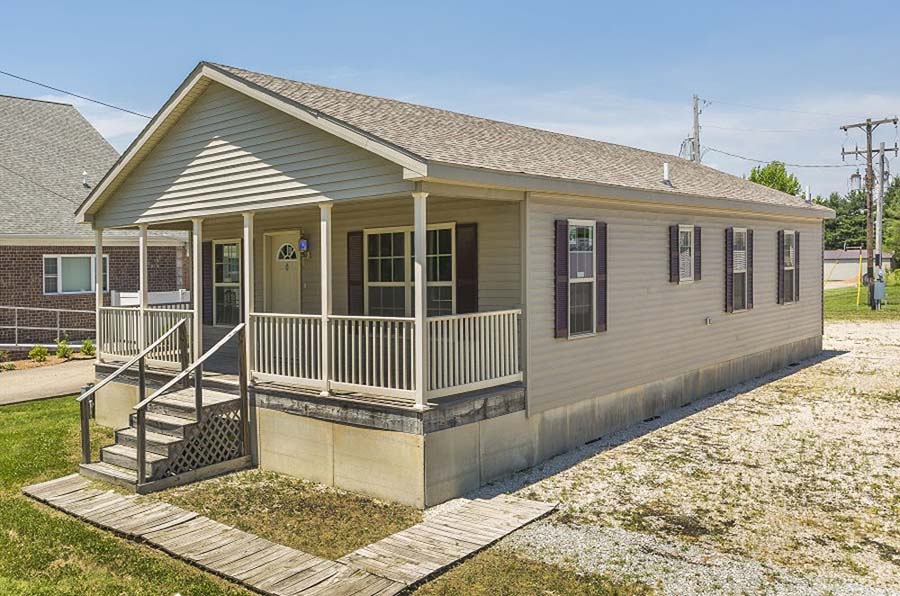
Hampton Homes builds value homes. If you want to build your dream home, check out the Hampton Homes catalog. They have several house designs ready for you to choose from.
Tyler has three beds and two baths. This house has a total living area of 2096 sqft. It has a spacious living, kitchen, and dining area. There is also a porch best for relaxation. Columbus is a similar but bigger model, with 2360 sqft of living space. Columbus has three beds and two baths. There’s a two-car garage as well.
Atrium Development
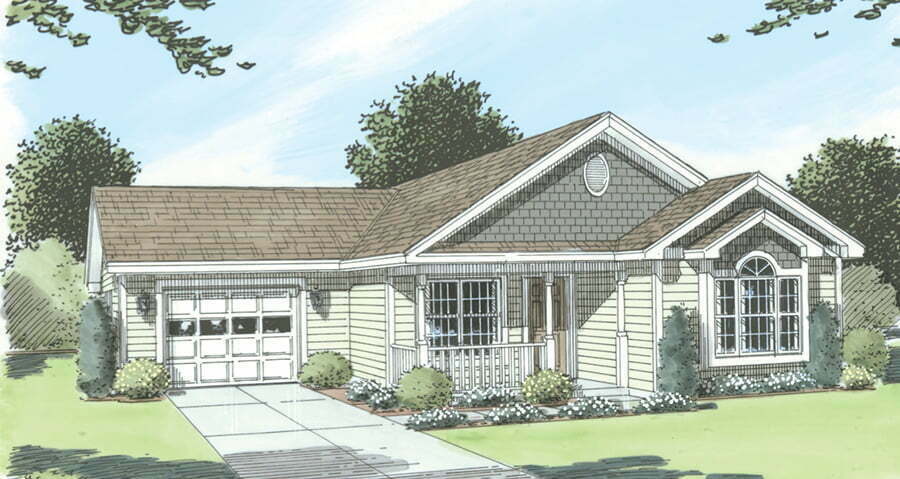
Atrium Development has all the kinds of homes you need, from two-story colonials, capes, bi-levels, multifamily, and ranches. This company is one of the best in New Jersey.
Savannah is a family home with 1348 sqft, three beds, and two baths. There’s a spacious living room and a wall divider that separates the living and the kitchen. There’s a nook as well. If you want to relax, there’s an entry porch to sit down and enjoy the air outside.
Owl Homes
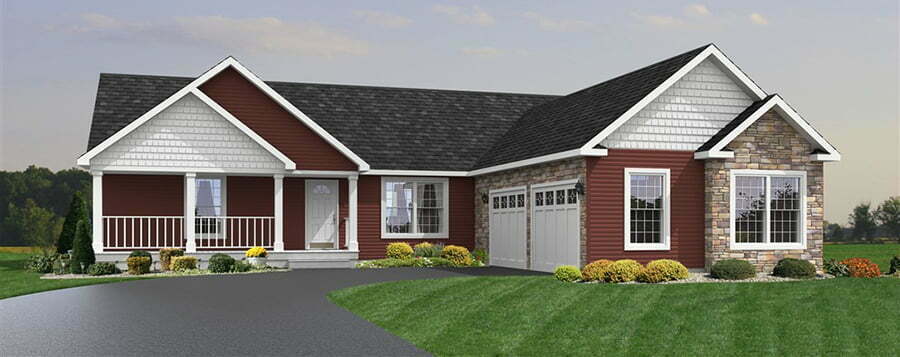
Owl Homes have been a proud manufacturer of beautiful residential worth all the wait since 1968. This company has been a front-runner in housing for over 45 years. They’ve got various home styles and floor plans, such as ranch-style houses.
Bell Ame is a Pennwest Homes creation. It has three beds and a total dimension of 28×56. This home is a take-off subdivision style plan offering spacious room spaces with attractive features.
Valley Custom Homes
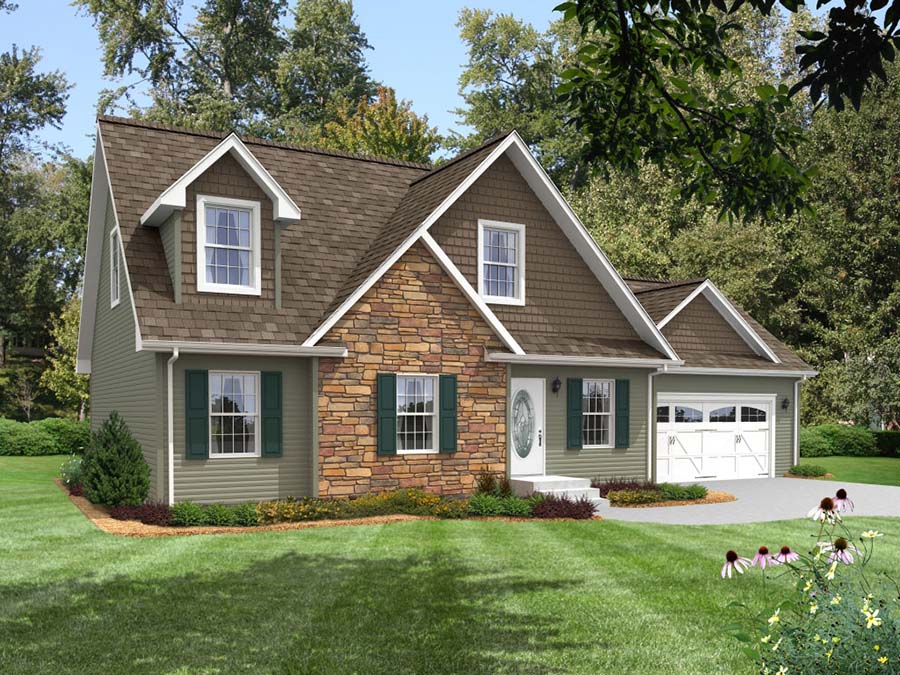
Pick any home from Valley Custom Homes’ list of home plans. They offer turn-key home services for customers in the Virginia area. Their team will take care of all your needs from beginning to end. Furthermore, the company also offers construction loan processes to make it easier for you to own your home.
Hillsdale is a 1327 sqft house with two baths and three beds. There’s also a kitchen island, a nook, and a utility area. This house features a spacious master bedroom and a huge master bath as well.
Buffalo Modular Homes
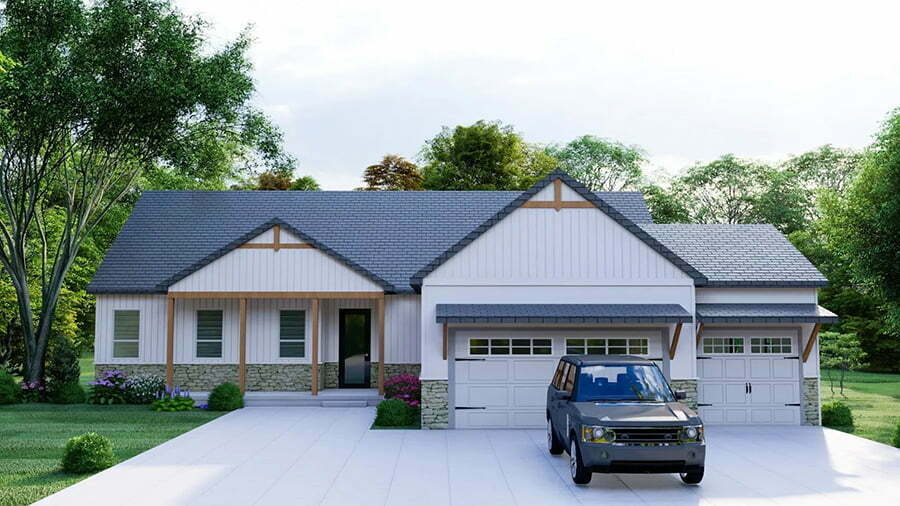
Buffalo Modular Homes is also the future of modular homes. With every plan you need available, it’s easy to spot the right home for you. That aside, they can even design your custom home from scratch!
Easton Backus Road has three beds, two baths, and a total area of 1312 sqft. This home takes advantage of every area of the house by putting pantry and closet space wherever possible. You also have the option to add a full basement to make your home a 2600 sqft house.
First Choice Homes
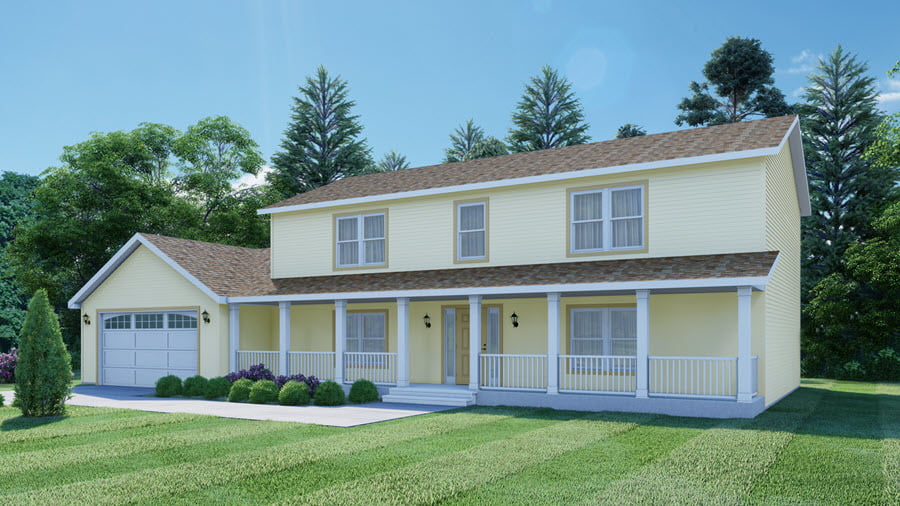
First Choice Homes is one of Michigan’s prime manufacturers and builders of prefab homes. They offer the finest quality prefab houses in the area at a very affordable price.
America II is a 1400 sqft house with three beds and two baths. The base price for this home is $135K. This house features a living area, dining, and kitchen. There’s also a utility room right beside the kitchen space.
Pratt Homes
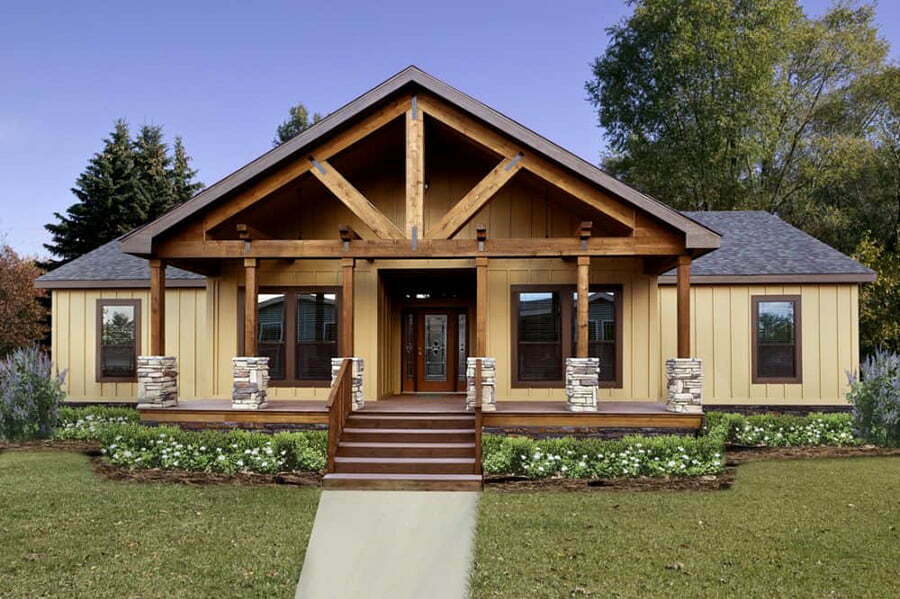
Willow 2 is the last ranch-style home on this list. It’s a 2680 sqft sprawling house from Pratt Homes. This house has a covered entry porch extending from one side to the other. You have a place to rest, beautify, and make memories right in front of your yard.
This house has four beds and two baths. It’s a perfect choice for a growing family, those trying to downsize, or families looking for their first home property.
Table of Contents
