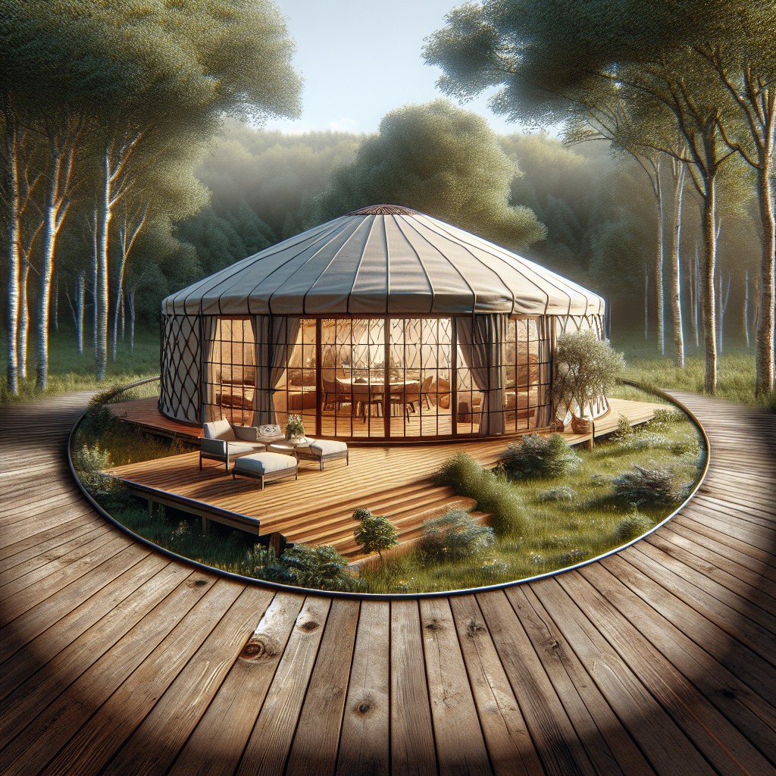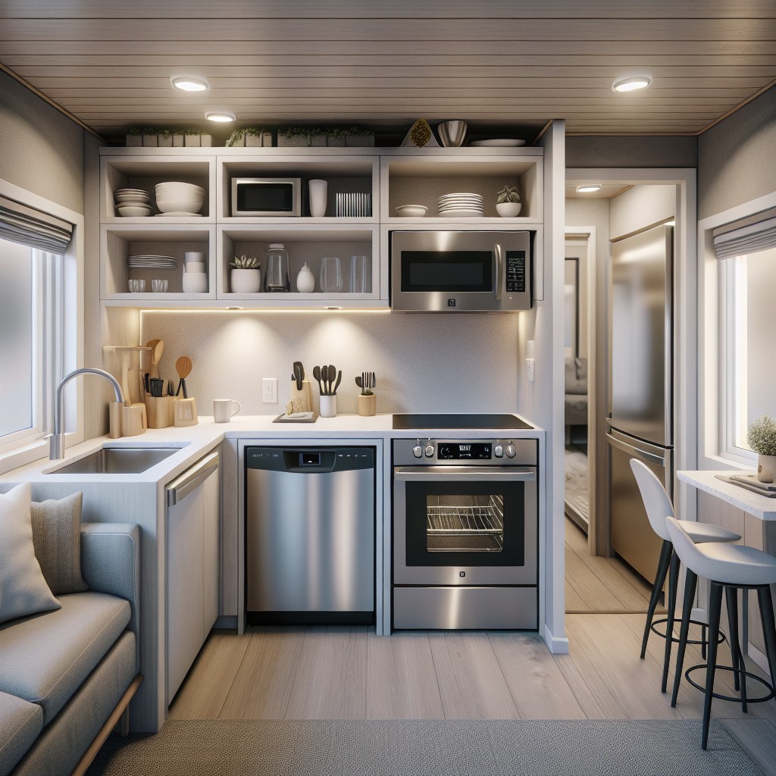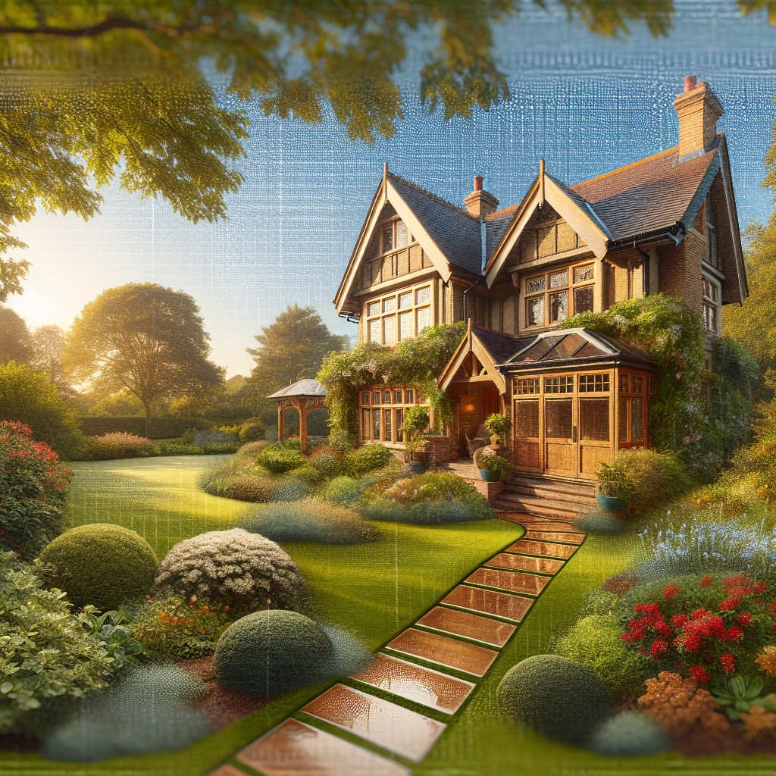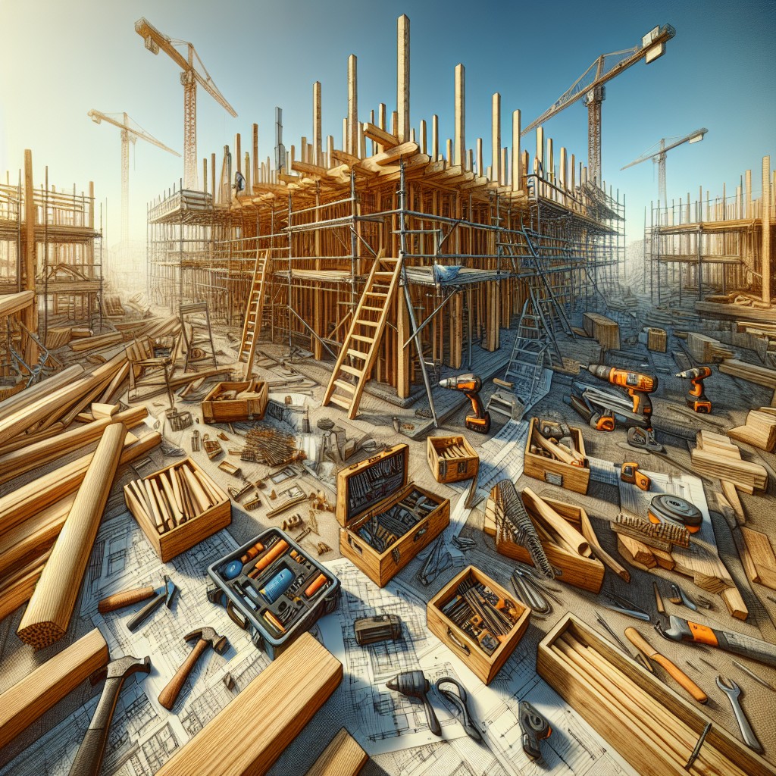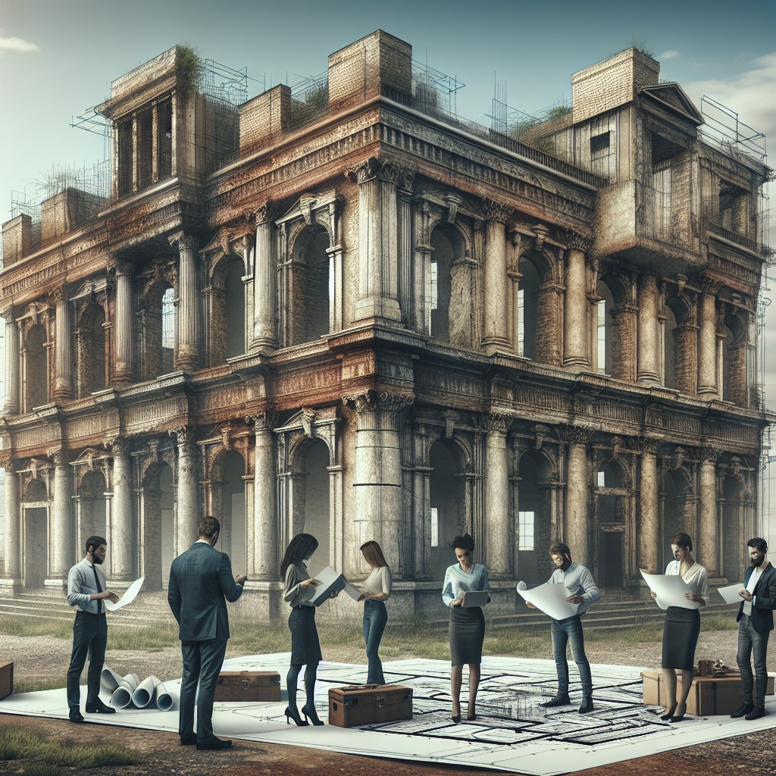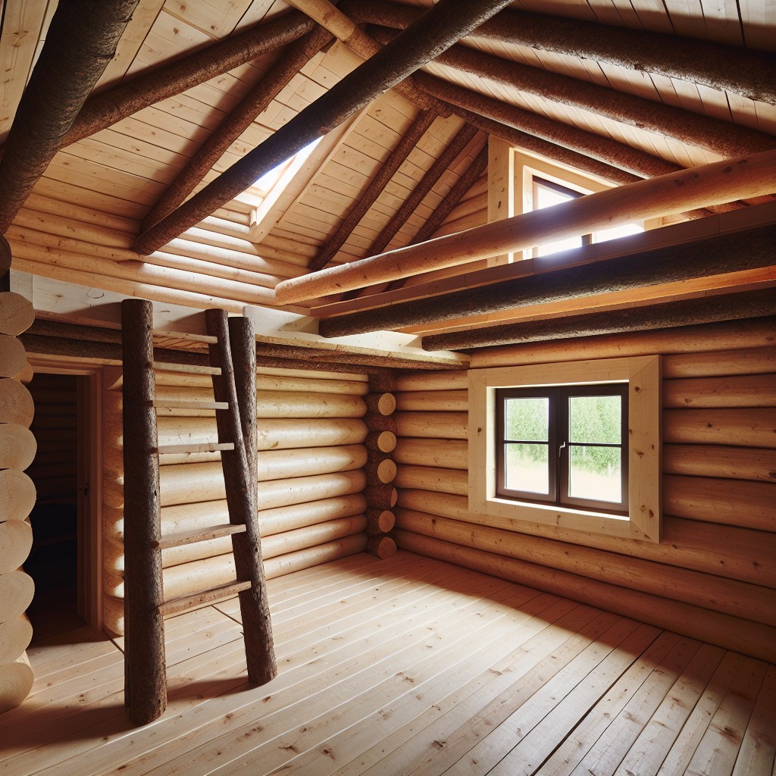Last updated on
Discover multifamily ADU designs that maximize space, boost property value, and offer creative solutions for modern living.
Co-living ADUs for Community-centric Living
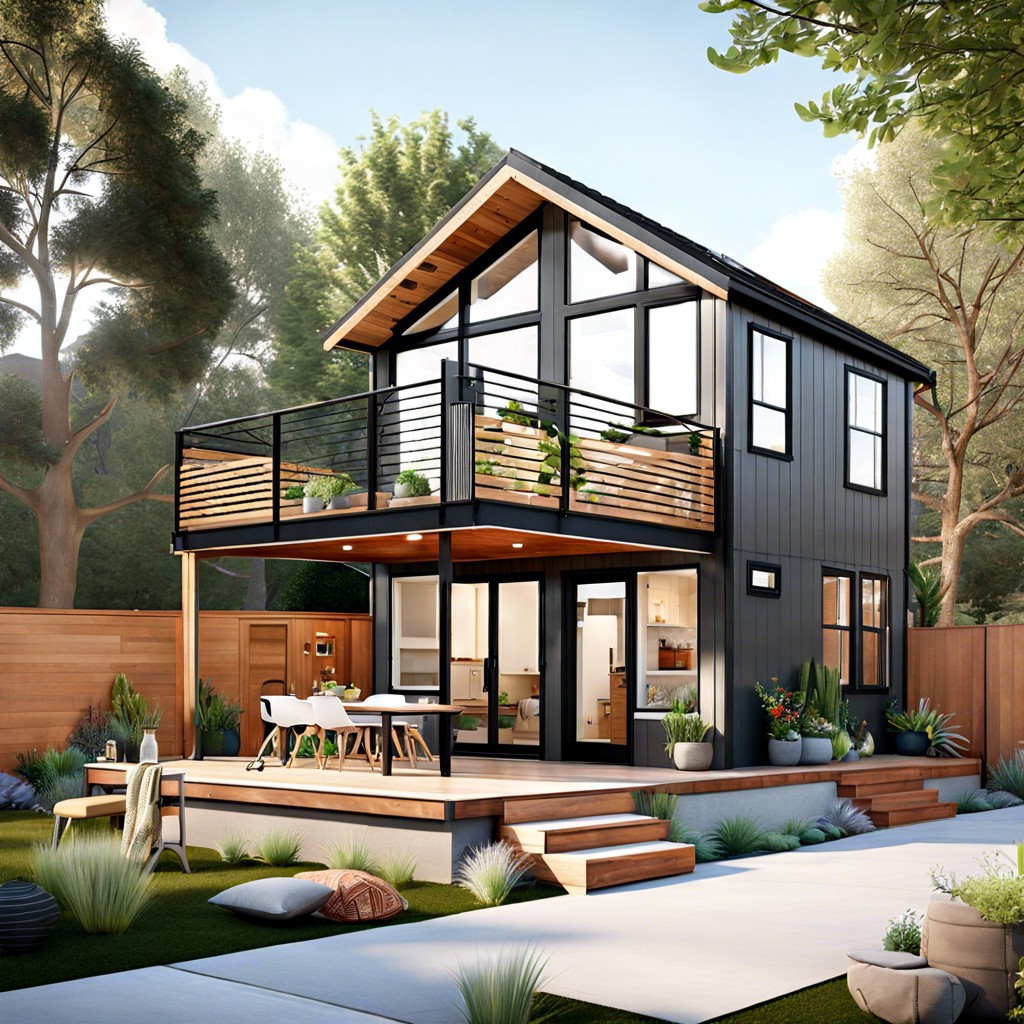
Co-living accessory dwelling units forge a sense of togetherness by providing shared living spaces designed for interaction and communal activities. These cleverly designed spaces promote affordability and social connection, appealing particularly to millennials and downsizing baby boomers. Each resident enjoys private quarters while benefiting from common areas like kitchens and lounges, striking a balance between solitude and community.
Modular ADU Designs for Rapid Assembly
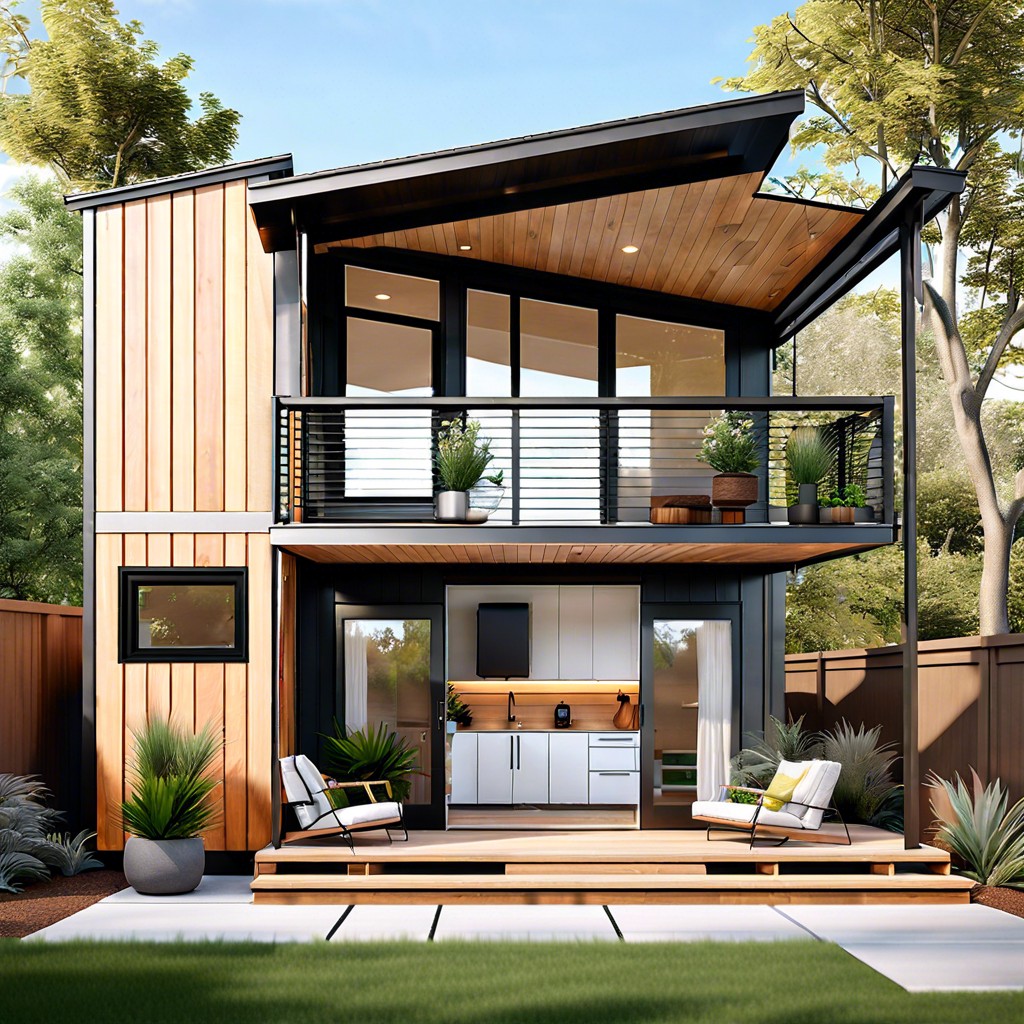
Modular ADUs are pre-fabricated off-site and arrive ready for quick onsite assembly, slashing construction times. These compact dwellings can snap together like building blocks, allowing for diverse configurations to fit varied lot sizes and shapes. With plug-and-play utilities, these units streamline the path from concept to habitable space, offering a swift solution to housing shortages.
Rooftop Garden ADUs
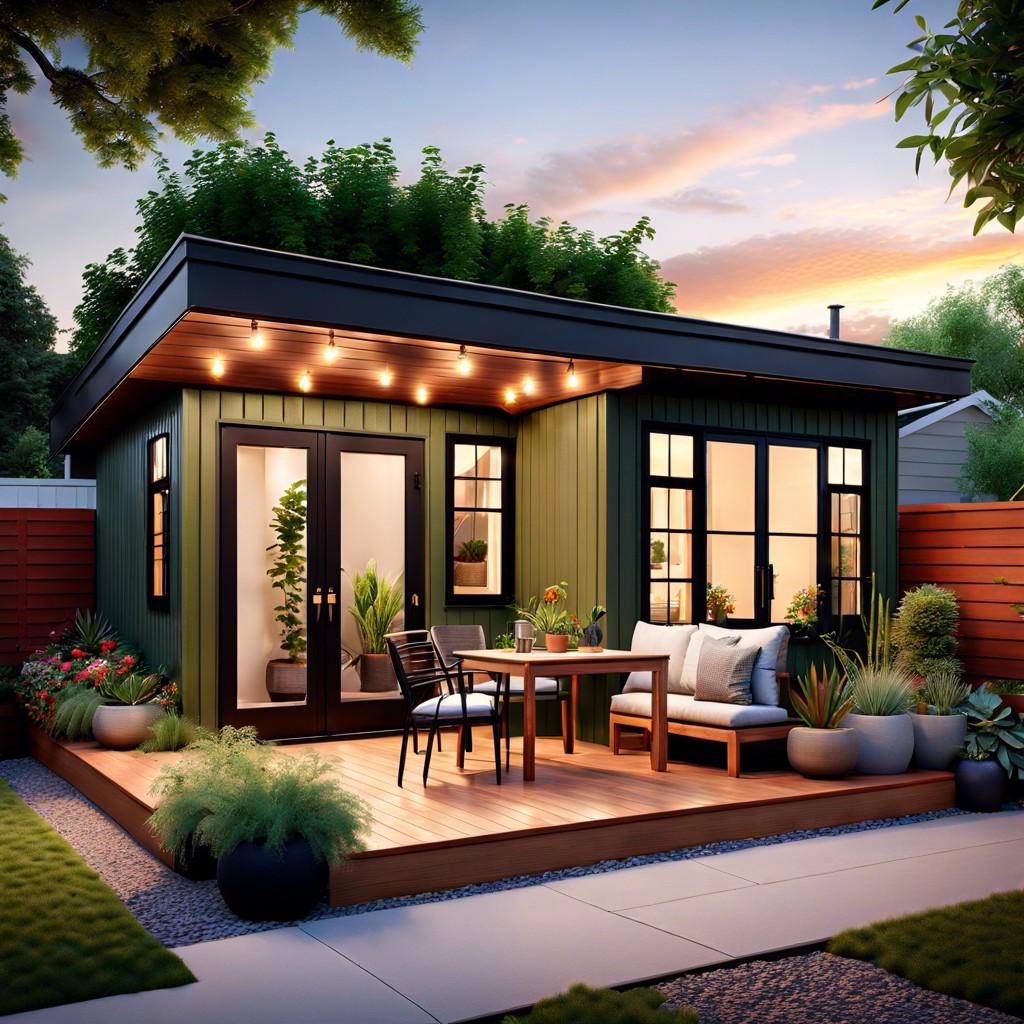
Rooftop garden ADUs offer a lush retreat above the hustle and bustle, giving residents a slice of nature atop their urban dwellings. These elevated havens can provide not only additional living space but also environmental benefits by reducing urban heat and encouraging local biodiversity. They bridge the gap between compact living and the desire for green, outdoor spaces in dense cityscapes.
Container-based ADU Structures for Sustainability
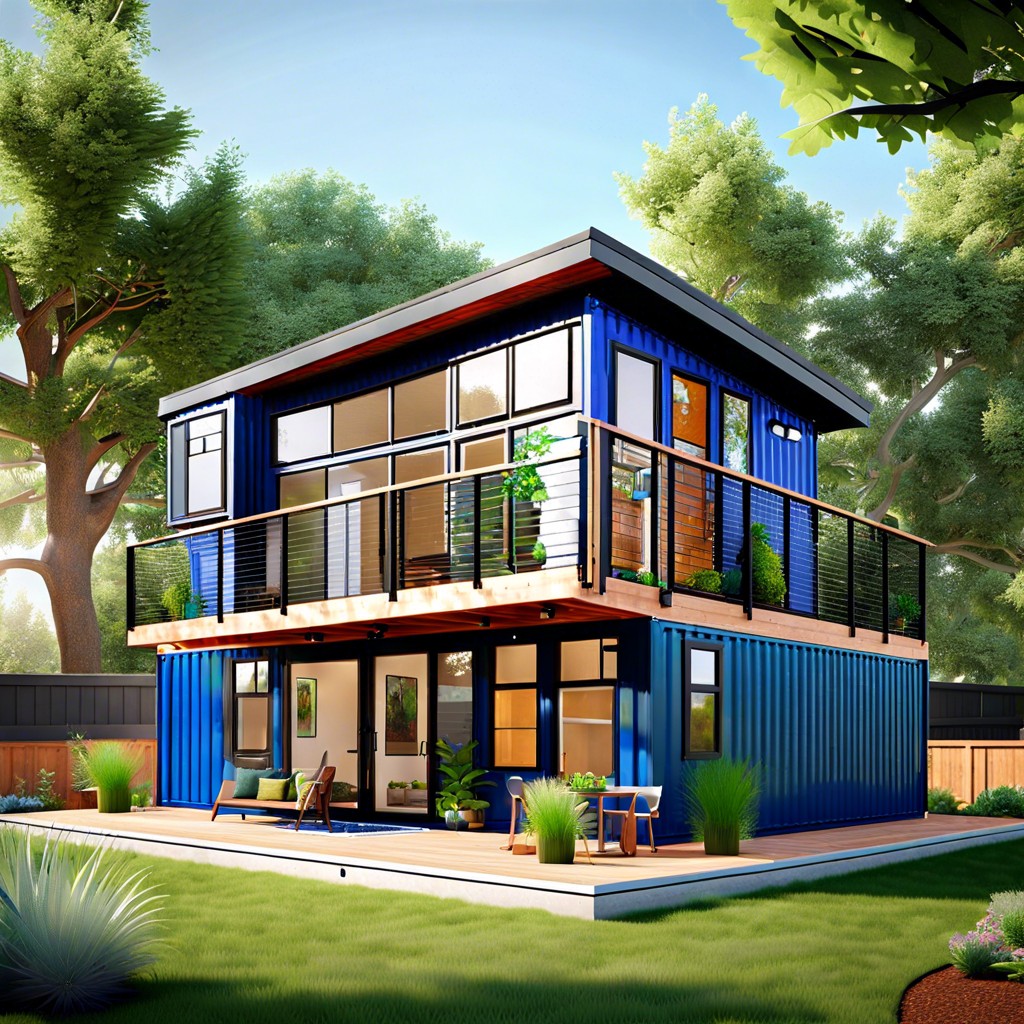
Repurposed shipping containers serve as eco-friendly foundations for these ADUs, reducing construction waste and carbon footprints. Their inherent durability and stackable nature make them ideal for crafting innovative, multi-level living spaces. Equipped with solar panels and rainwater harvesting systems, these sustainable units are beacons of green living.
Harmonizing ADUs With Existing Architectural Styles
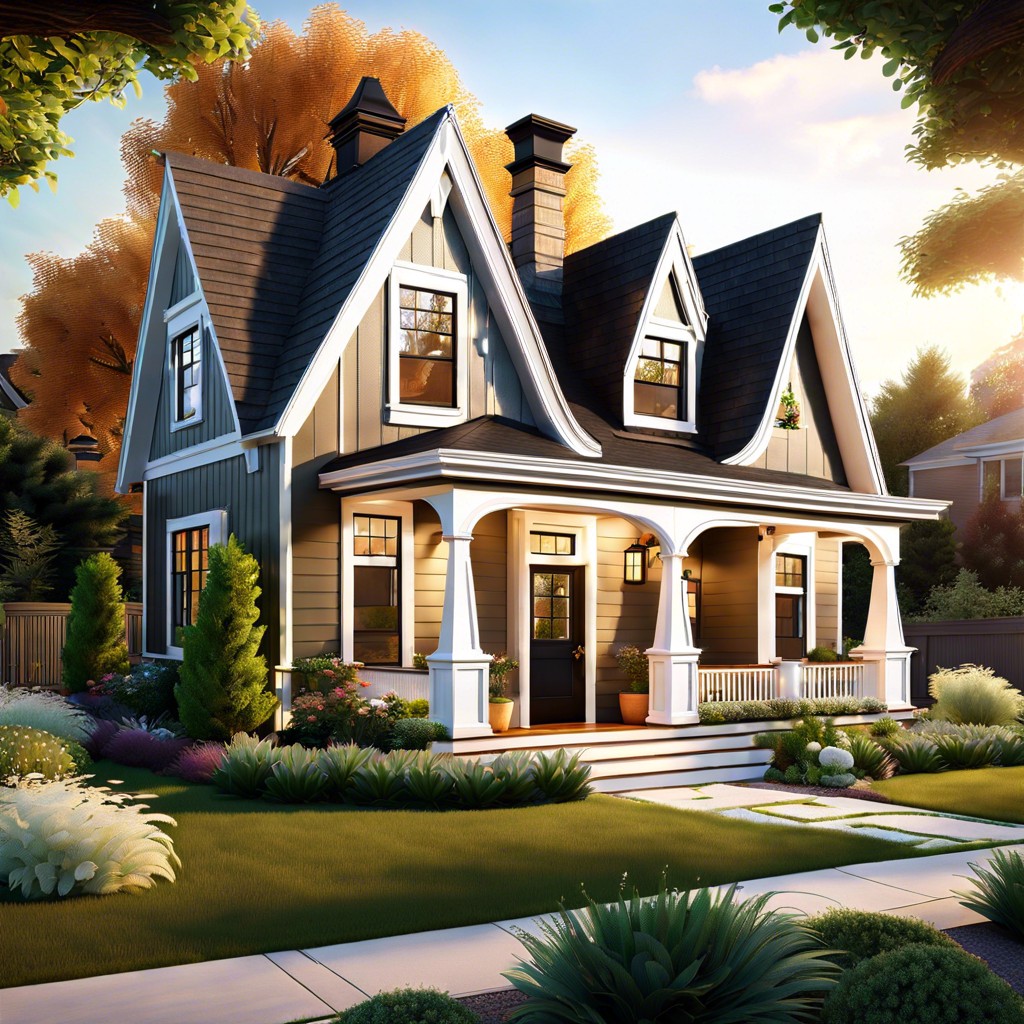
Harmonizing ADUs maintain a visual and stylistic continuity with the main dwelling, reflecting common design elements such as roofing, color schemes, and exterior finishes. These dwellings accentuate the character of the neighborhood by blending seamlessly with the local architectural vernacular. They provide the added density and housing variety without clashing aesthetically with their surroundings.
ADU Design Trends for Urban Infill Properties
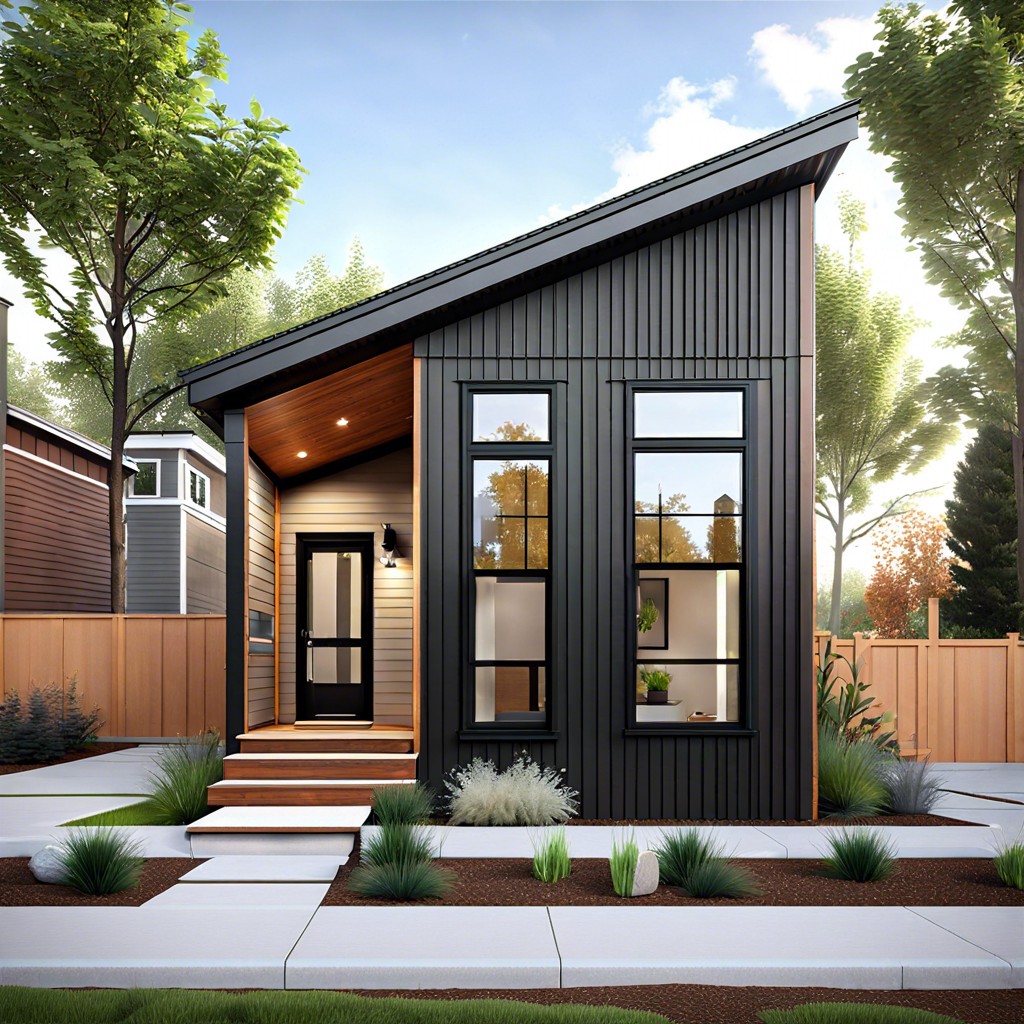
Lean, vertical builds capitalize on limited space while offering new living quarters without sprawling footprints. Interweaving green technologies and materials into the structure fosters both eco-efficiency and aesthetic appeal suitable for dense environments. These trends hold a mirror to the bustling city life, adding residential flavor without overwhelming the urban tapestry.
Convertible Spaces Within ADUs to Maximize Functionality
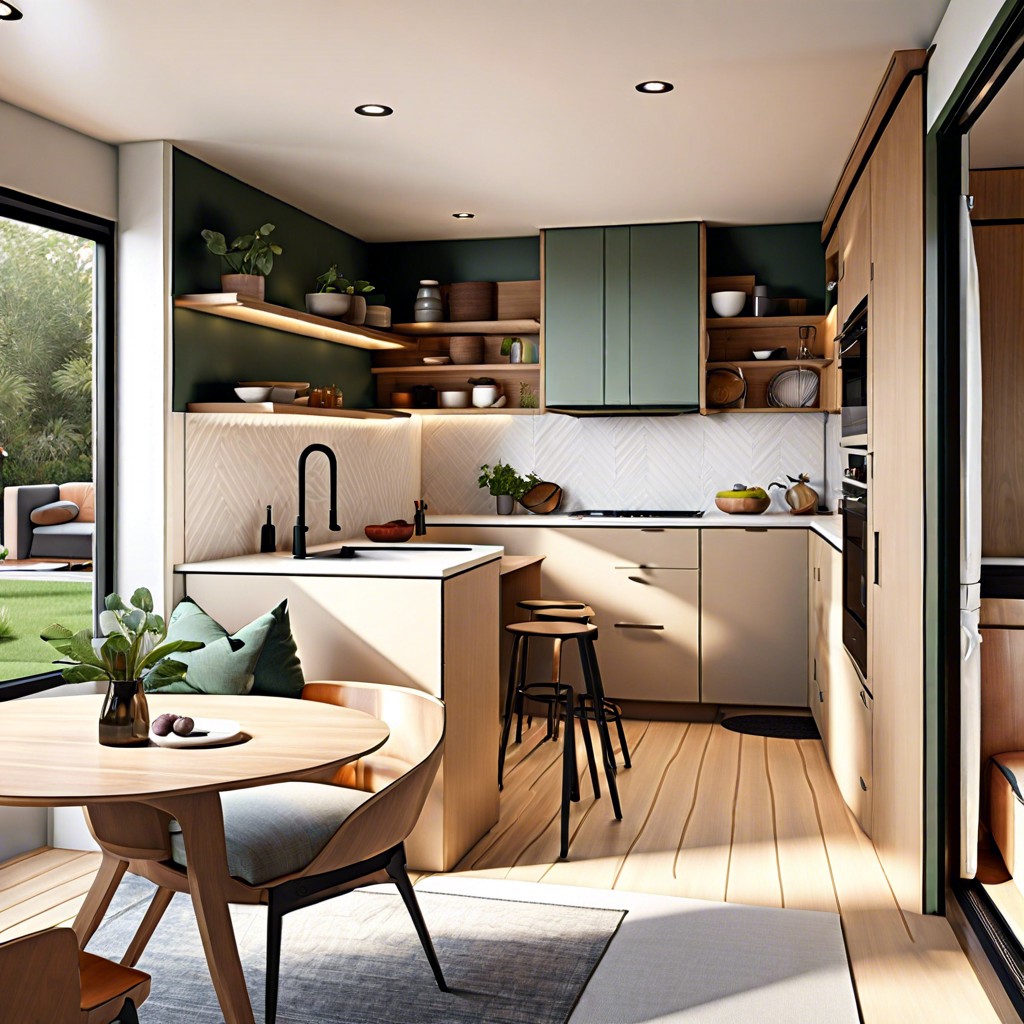
Convertible spaces in ADUs leverage foldable furniture and movable walls to adapt to different needs at a moment’s notice. These dynamic setups allow a single room to serve as a home office by day and a bedroom by night, optimizing limited square footage. By prioritizing multifunctionality, residents can enjoy spacious living without expanding their footprint.
Prefabricated ADU Kits for DIY Enthusiasts
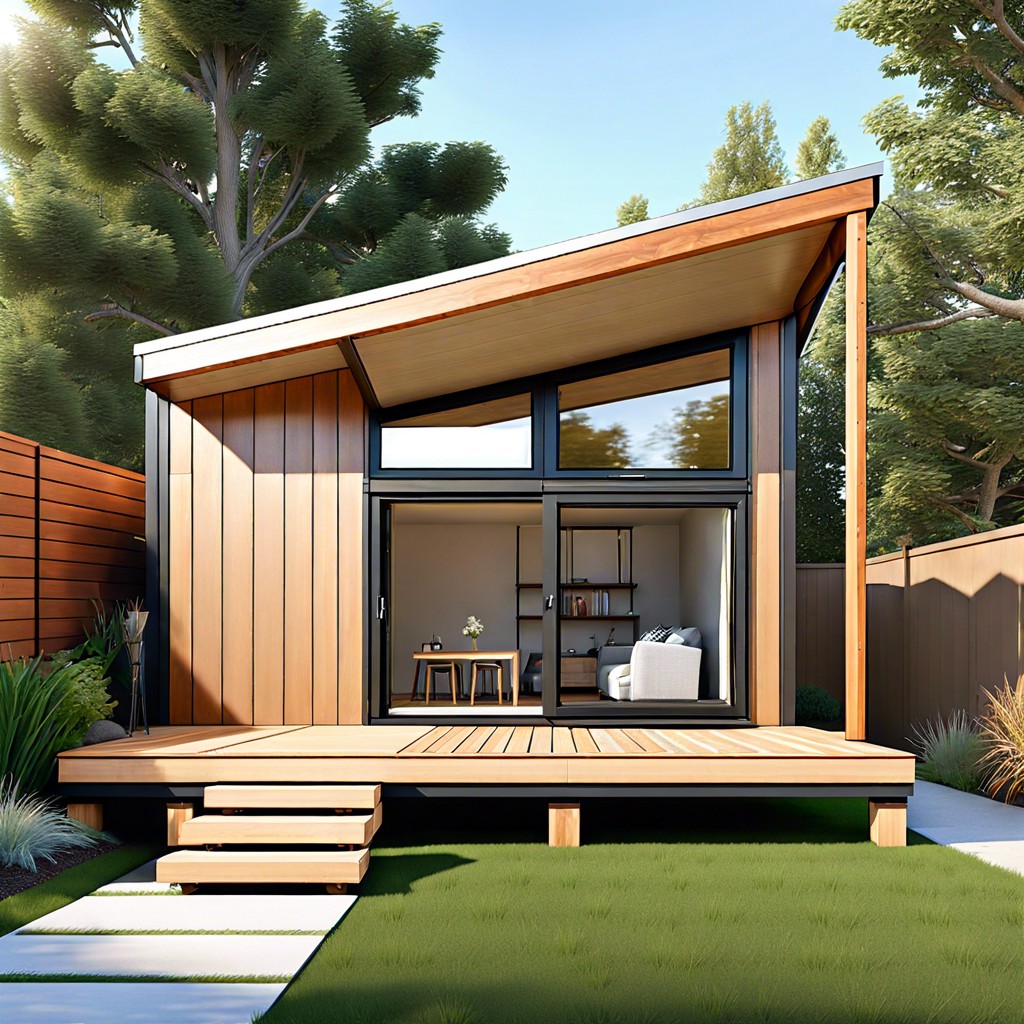
Prefabricated ADU kits come as ready-to-assemble packages, delivering convenience to those who enjoy hands-on projects. These kits cut down on construction time and can be assembled with basic tools, welcoming entry-level builders into the world of home expansion. With a variety of styles available, DIY builders can select a kit that aligns with their aesthetic preferences and space requirements.
Interior Design Hacks for Small-space ADUs
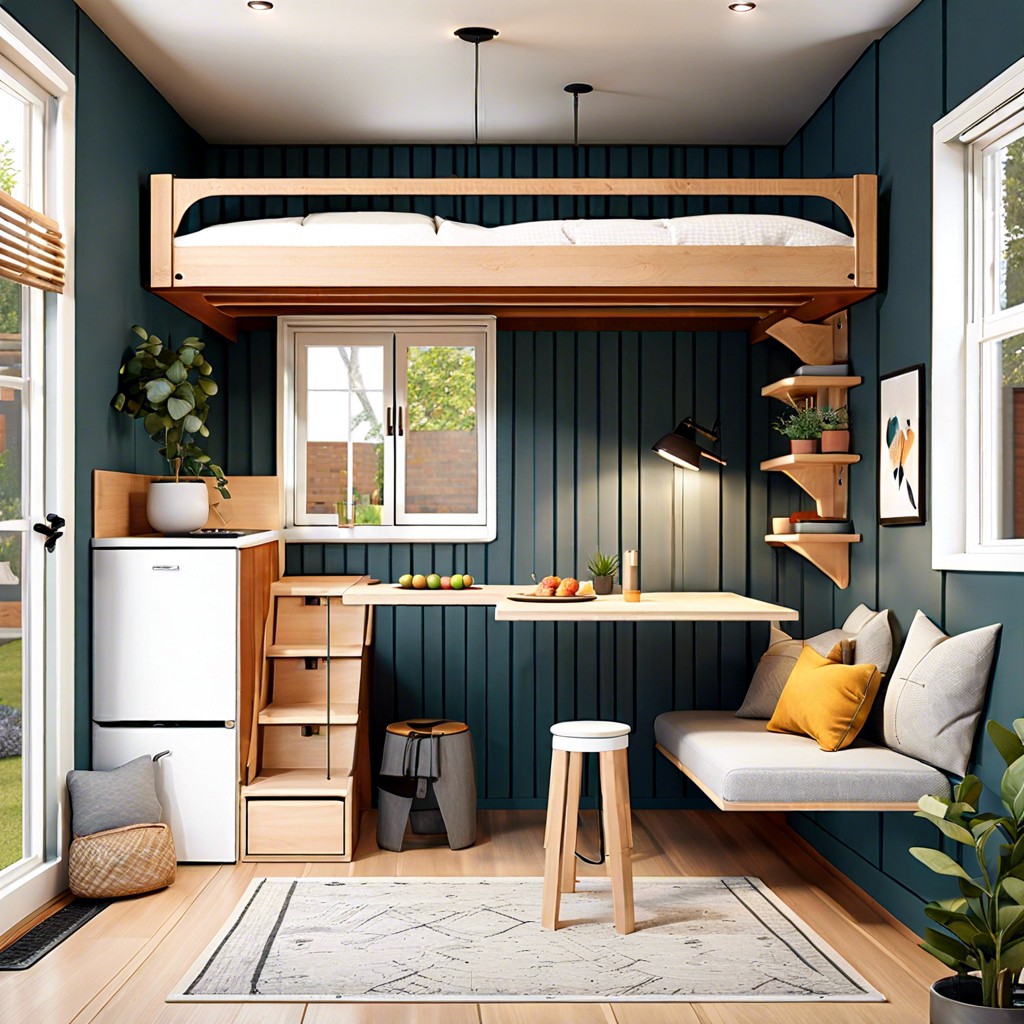
Maximize vertical space in ADUs with multi-purpose furnishings like Murphy beds and lofted areas, freeing up floor space for daily activities. Utilize mirrors and strategic lighting to create an illusion of expansiveness, making compact living areas feel larger and more open. Opt for built-in shelves and hidden storage compartments to declutter living spaces, ensuring every inch serves a purpose without sacrificing style.
Smart Technology Integration for Modern ADUs
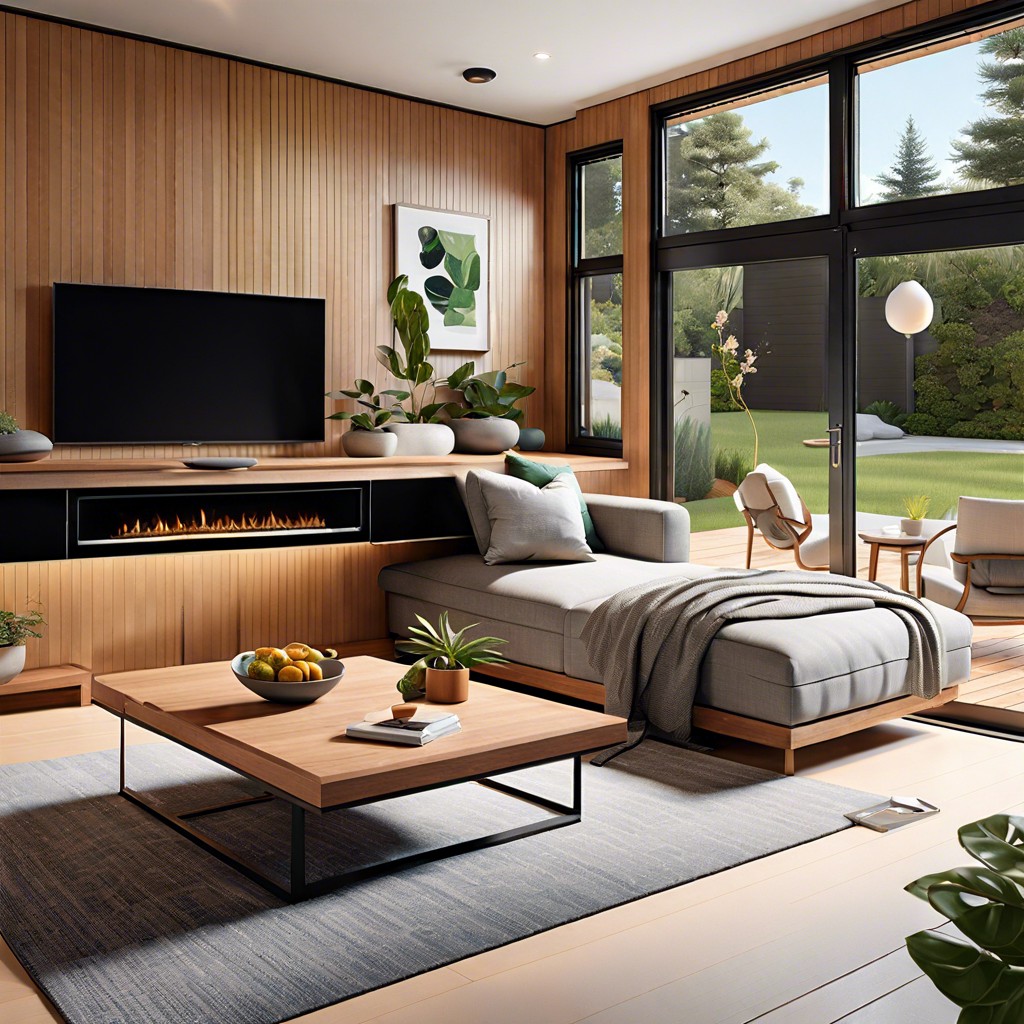
Smart tech turns a compact ADU into a command center, where residents can control lights, climate, and security with a simple voice command or smartphone tap. Automated systems learn from resident behaviors to optimize energy use, making the living space both comfortable and eco-conscious. Innovative gadgets like wireless speakers and smart mirrors enhance the daily rituals, adding a touch of luxury to the multifamily living experience.
ADU Financing Options and Incentives

Exploring local grants and low-interest loans can lighten the financial load for ADU construction. Many states offer tax incentives or rebates for building accessory dwelling units, especially for energy-efficient designs. Homeowners can also consider leveraging their property’s equity through a HELOC or cash-out refinance for ADU funding.
Integrating Universal Design Principles in ADUs for Accessibility
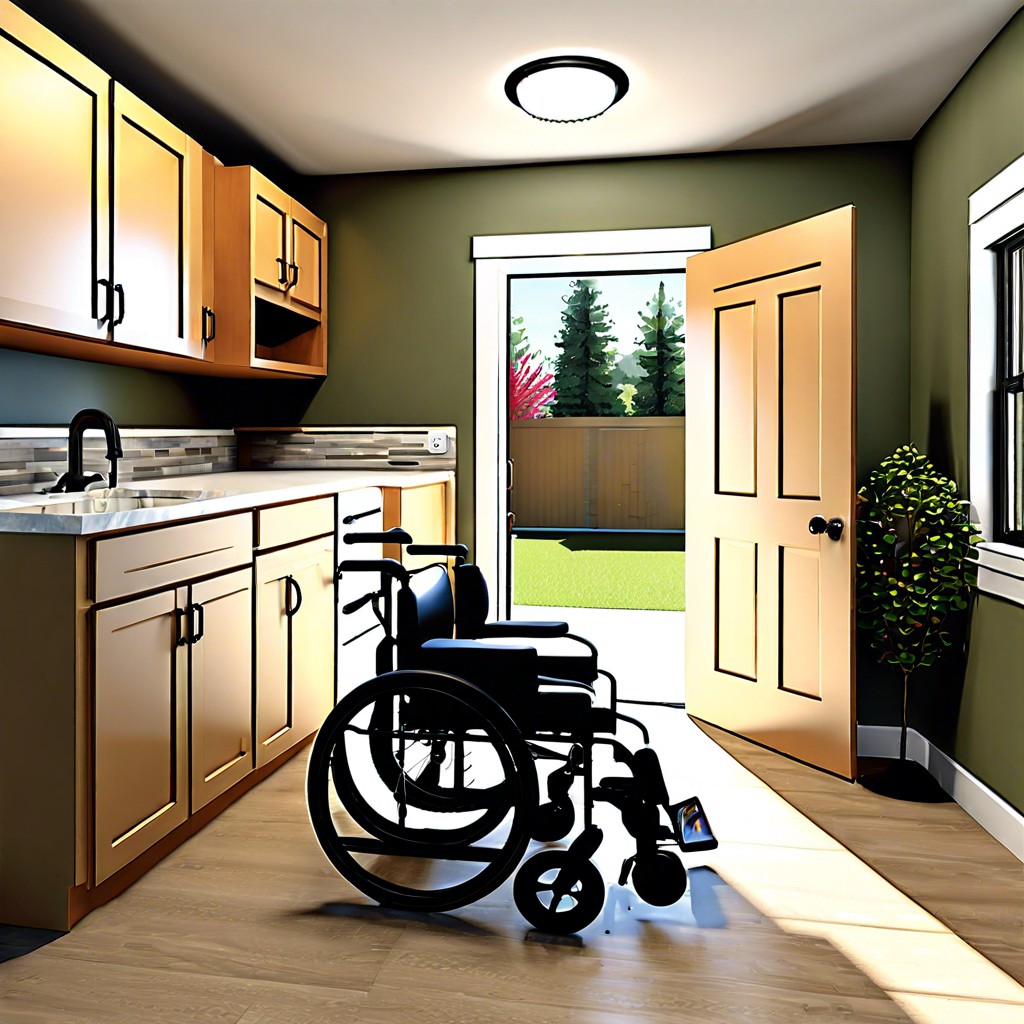
A universally designed ADU removes barriers, offering a secure and accessible environment for all ages and abilities. Features like no-step entries, wider doorways, and lever-style handles promote ease of mobility and user-friendliness. These principles create a living space that’s not only functional but welcomes diversity within the community fabric.
Creative ADU Solutions for Historic Preservation Districts
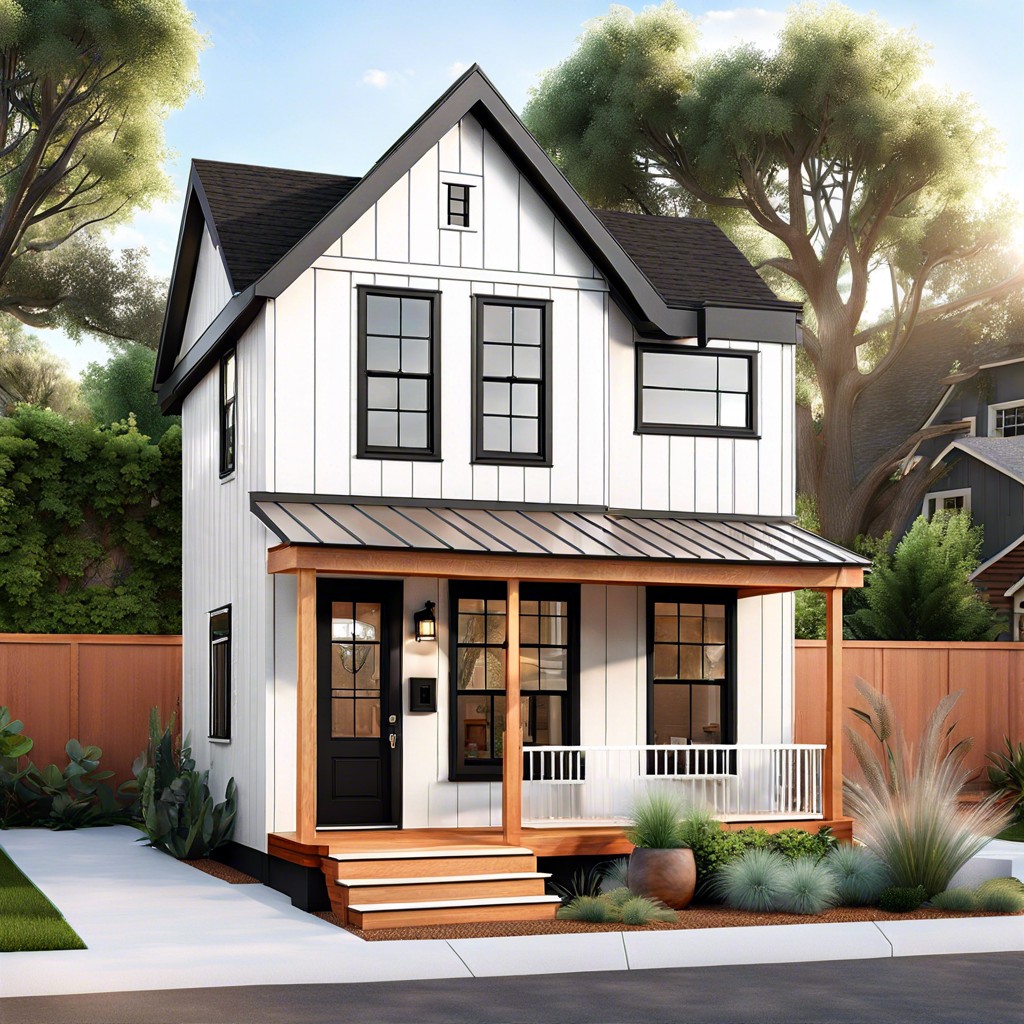
Blending the old with the new, these dwellings are crafted to respect a neighborhood’s historic fabric while providing contemporary living spaces. Careful use of materials and design cues allows these structures to nestle seamlessly into preservation areas without disrupting their aesthetic. They serve as both homage to architectural heritage and a nod to modern efficiency, offering a bridge between differing eras of design.
Multi-story ADU Concepts for Vertical Expansion
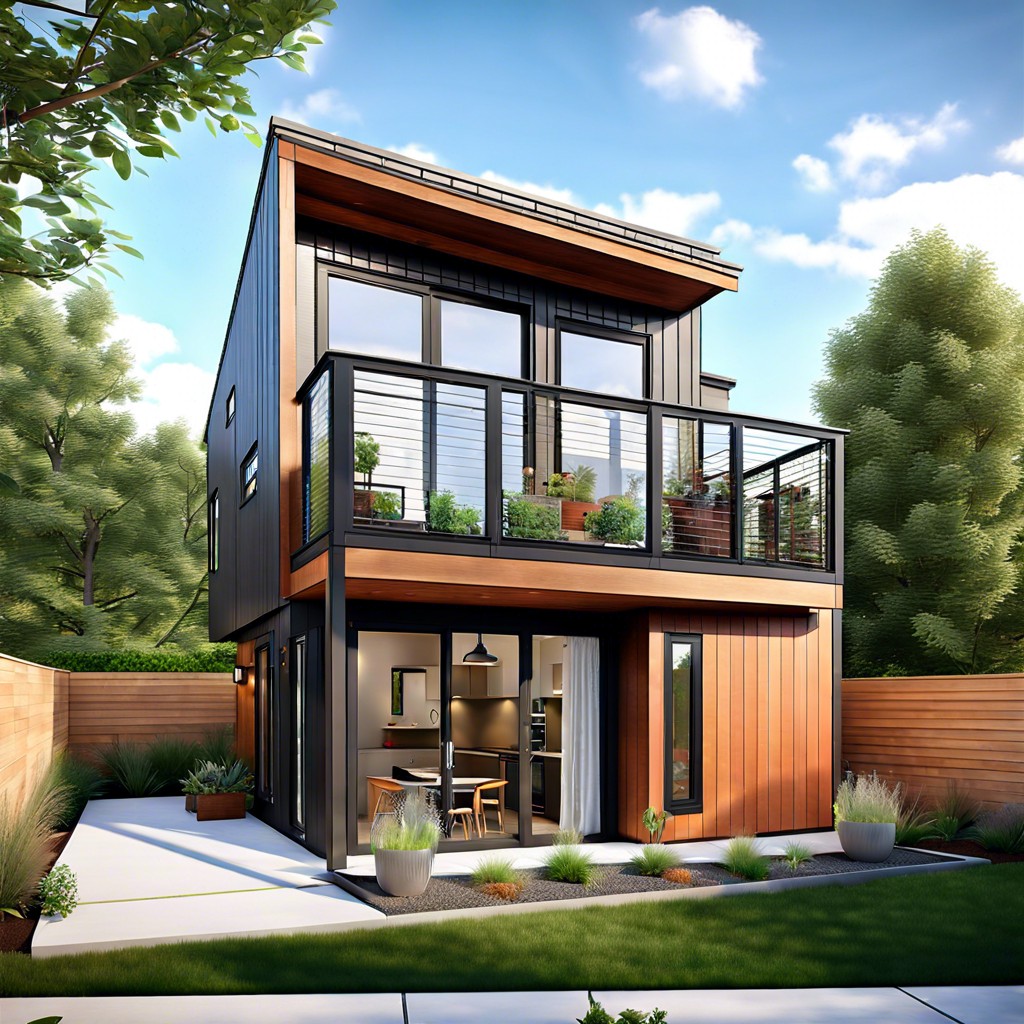
Stacking living spaces skyward, multi-story ADUs cleverly maximize the available vertical real estate within a limited footprint. They often feature separate entrances for each level, promoting privacy while still retaining a sense of connection within the unit. These vertical structures, reminiscent of urban townhouses, offer diverse living arrangements and optimize land use in dense neighborhoods.
Foldable or Expandable ADU Features for Flexible Living Spaces
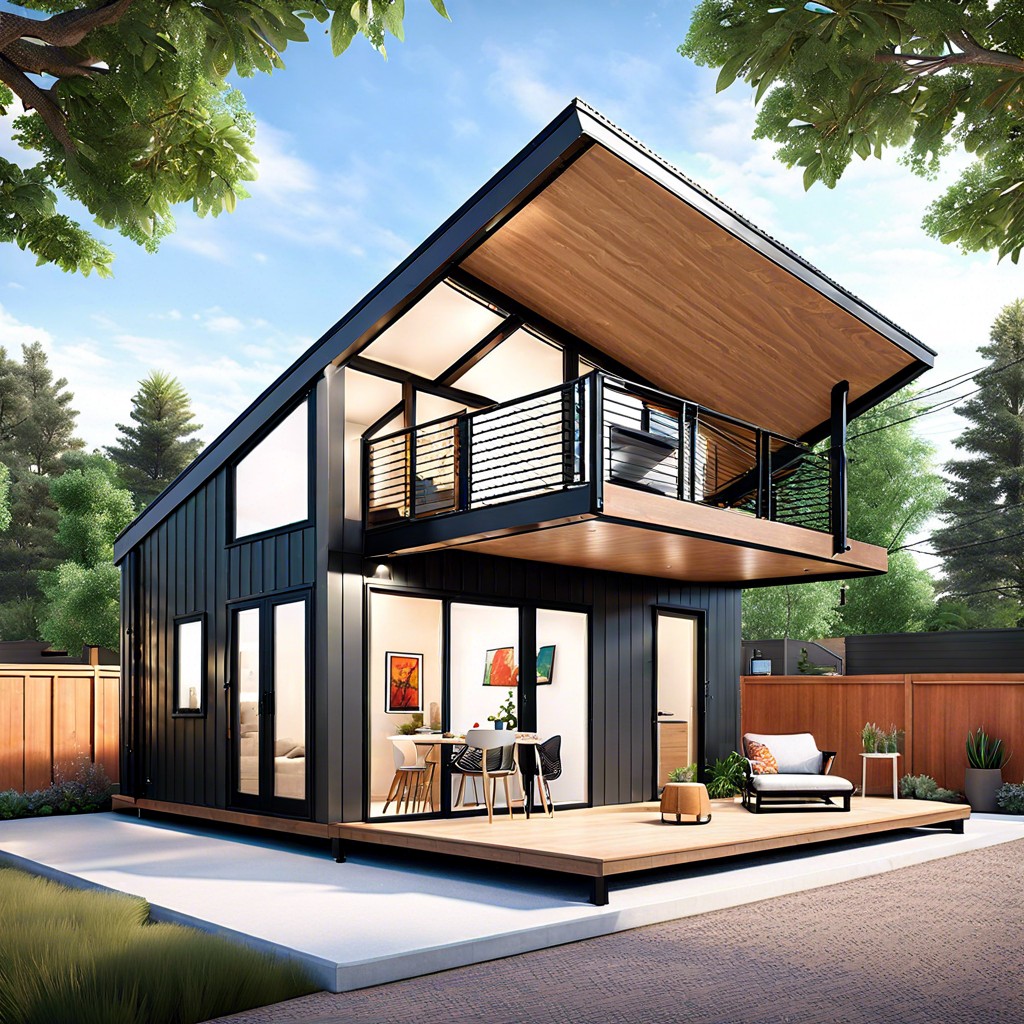
Foldable walls and retractable roofs transform living spaces to adapt to varying needs, from guest accommodations to home offices. These dynamic structures allow homeowners to expand their square footage with minimal disruption, adapting to events or changes in family size. With these versatile features, an ADU can serve multiple functions over time, evolving with its inhabitants.
Ideas Elsewhere
- https://maxablespace.com/how-to-maximize-multi-family-adu/
- https://openscopestudio.com/multi-family-adu-designs/
- https://www.houseplans.com/collection/accessory-dwelling-units
- https://www.architecturaldesigns.com/house-plans/collections/adu
- https://www.greatbuildz.com/blog/adu-ideas-smart-design-transform-property/
Related reading:
Table of Contents
