Last updated on
Maximize your minimal space with innovative and practical 300 square feet ADU floor plan ideas designed for comfort and efficiency.
Eco-Friendly ADU: Solar Panel Roof Design
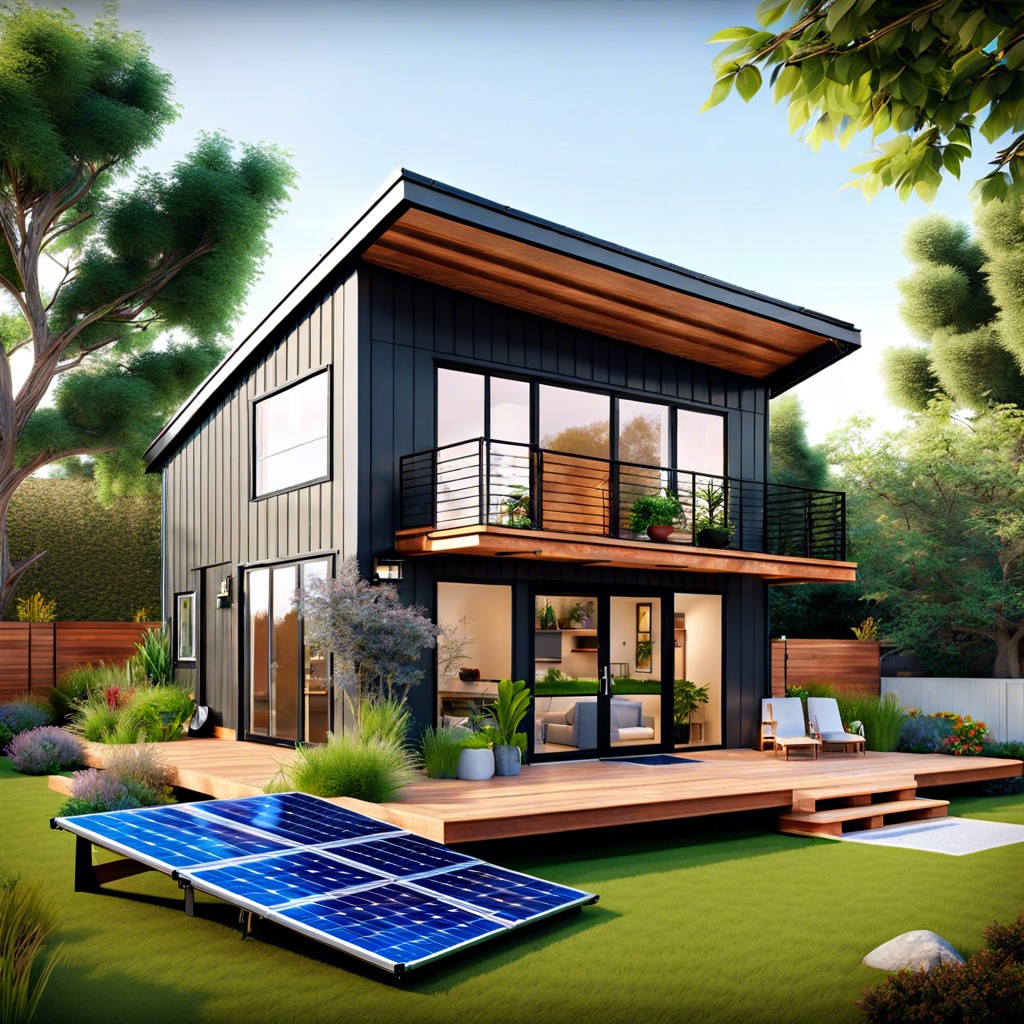
Harnessing renewable energy, the solar panel roof not only generates electricity for the dwelling but also contributes to significant utility cost savings. Strategic placement and integration into the compact design allow for maximum energy capture without compromising aesthetic appeal. This feature reflects a commitment to sustainability, reducing the carbon footprint of the ADU and providing a self-sufficient living space.
Maximized Space ADU: Murphy Bed and Foldable Desk Combo
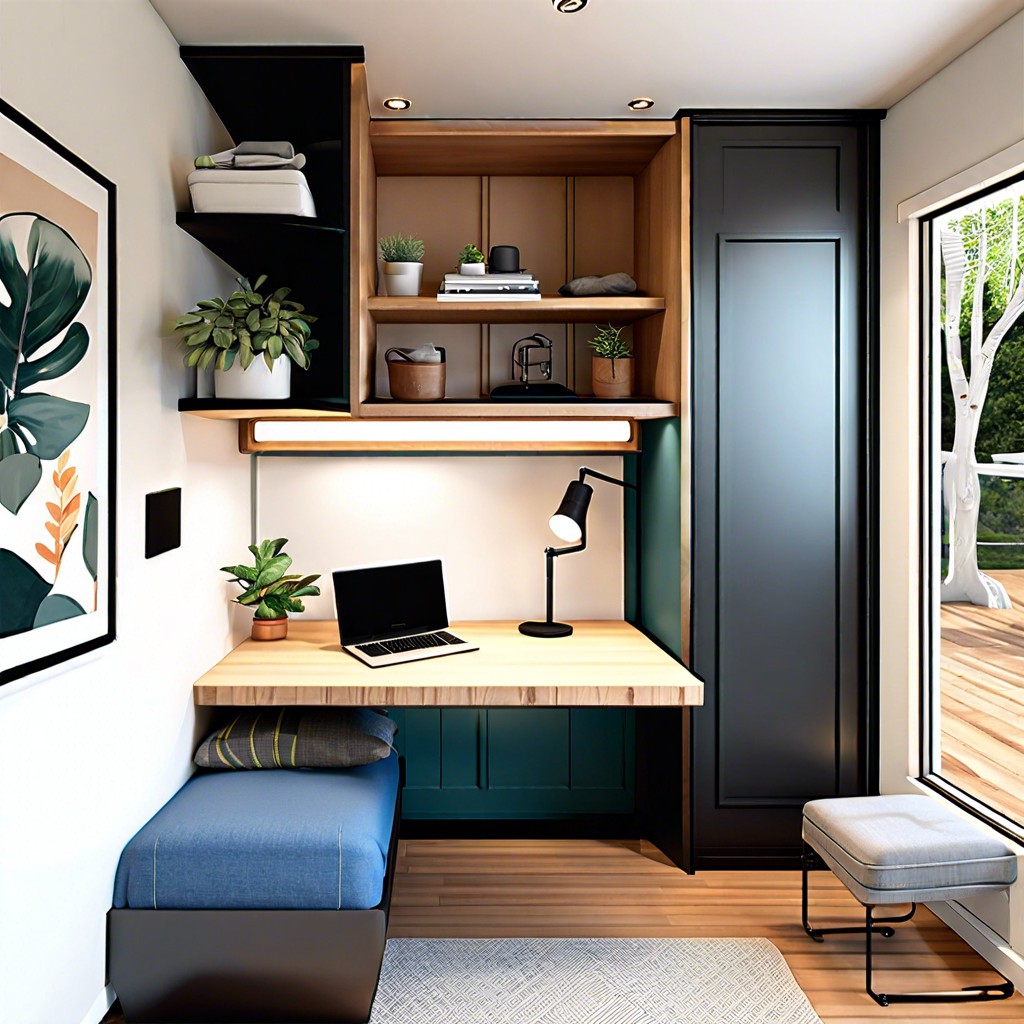
In a 300 square foot ADU, the implementation of a Murphy bed transforms the sleeping area into a daytime living space with a simple fold-up motion. Complementing this, a foldable desk hinges out for a convenient work or dining surface, then tucks away neatly when not in use, maintaining an uncluttered aesthetic. This combination allows for an adaptable floor plan that caters to both relaxation and productivity within a compact footprint.
Zen Retreat ADU: Incorporating Natural Light and Indoor Plants
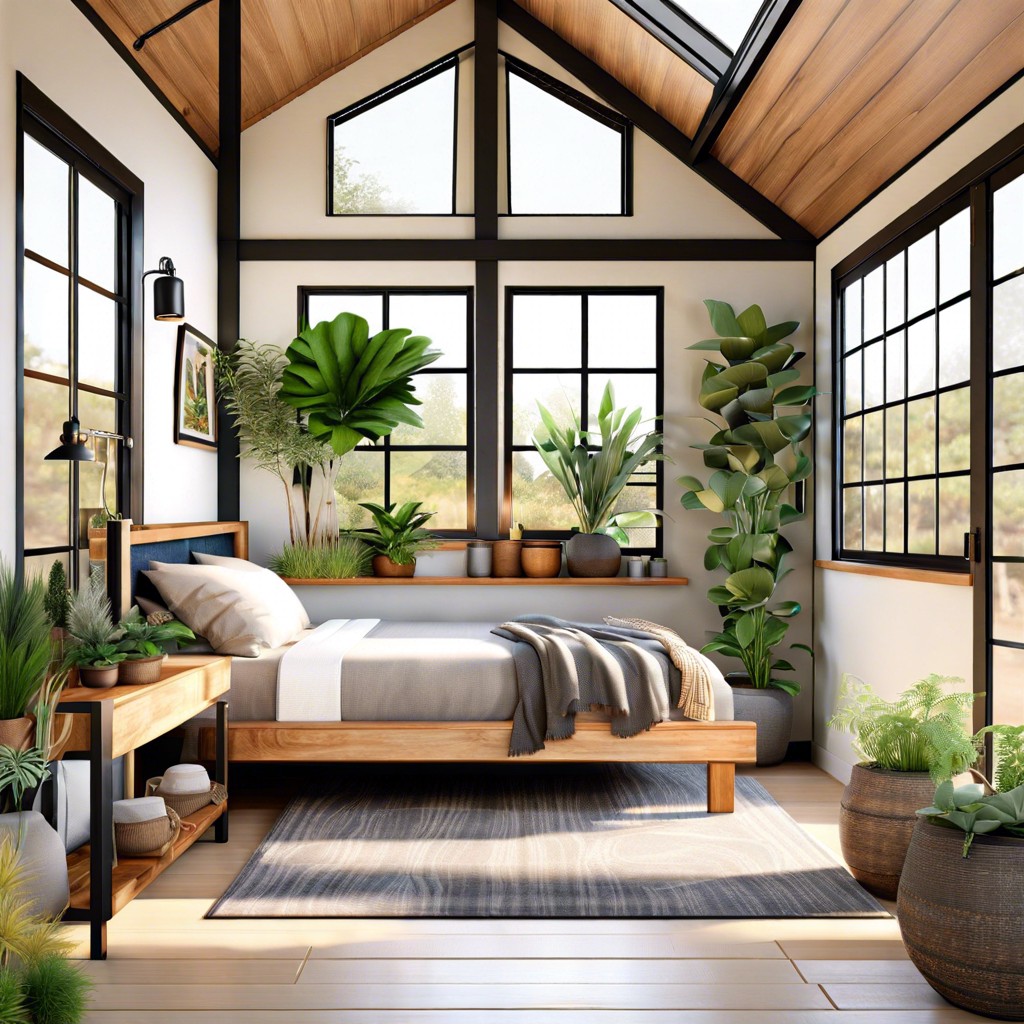
Elongated windows are strategically placed to bathe the compact living area in sunlight, fostering a tranquil environment conducive to relaxation and rejuvenation. A selection of low-maintenance, air-purifying plants accentuates the serene atmosphere, creating a living space that not only looks beautiful but also enhances air quality. Sleek, built-in planters integrate seamlessly with furnishings, ensuring that greenery is a primary feature without consuming valuable square footage.
Multi-Use ADU: Day-to-Night Convertible Spaces
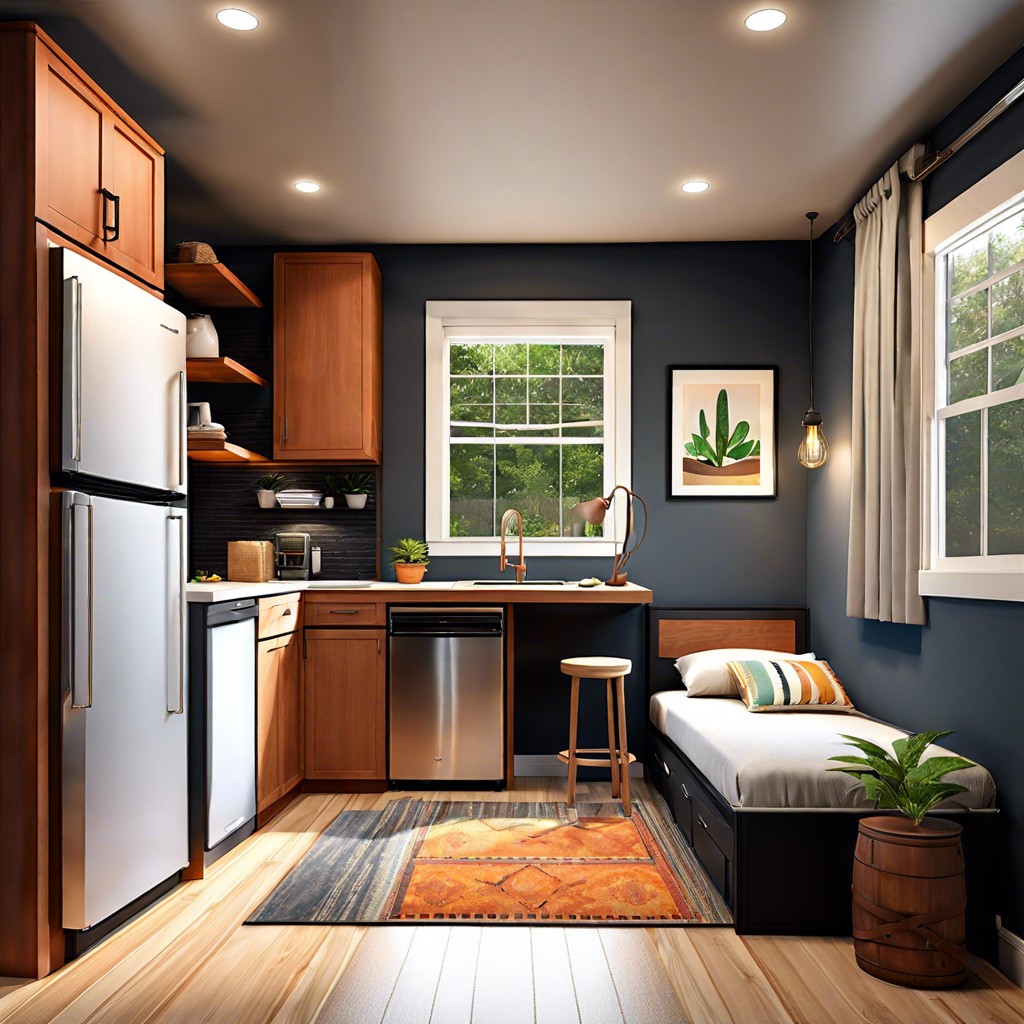
A multi-use ADU makes every inch count by transforming living areas with adaptable furniture, like a wall bed that tucks away to reveal a home office by day. Cleverly integrated units serve as both storage and room dividers, allowing for easy configuration changes from a lounge to a dining space. Thoughtfully placed lighting and retractable walls enable seamless transitions from a bustling daytime environment to a cozy, tranquil nighttime oasis.
Compact Luxury ADU: High-End Finishes in Small Scale
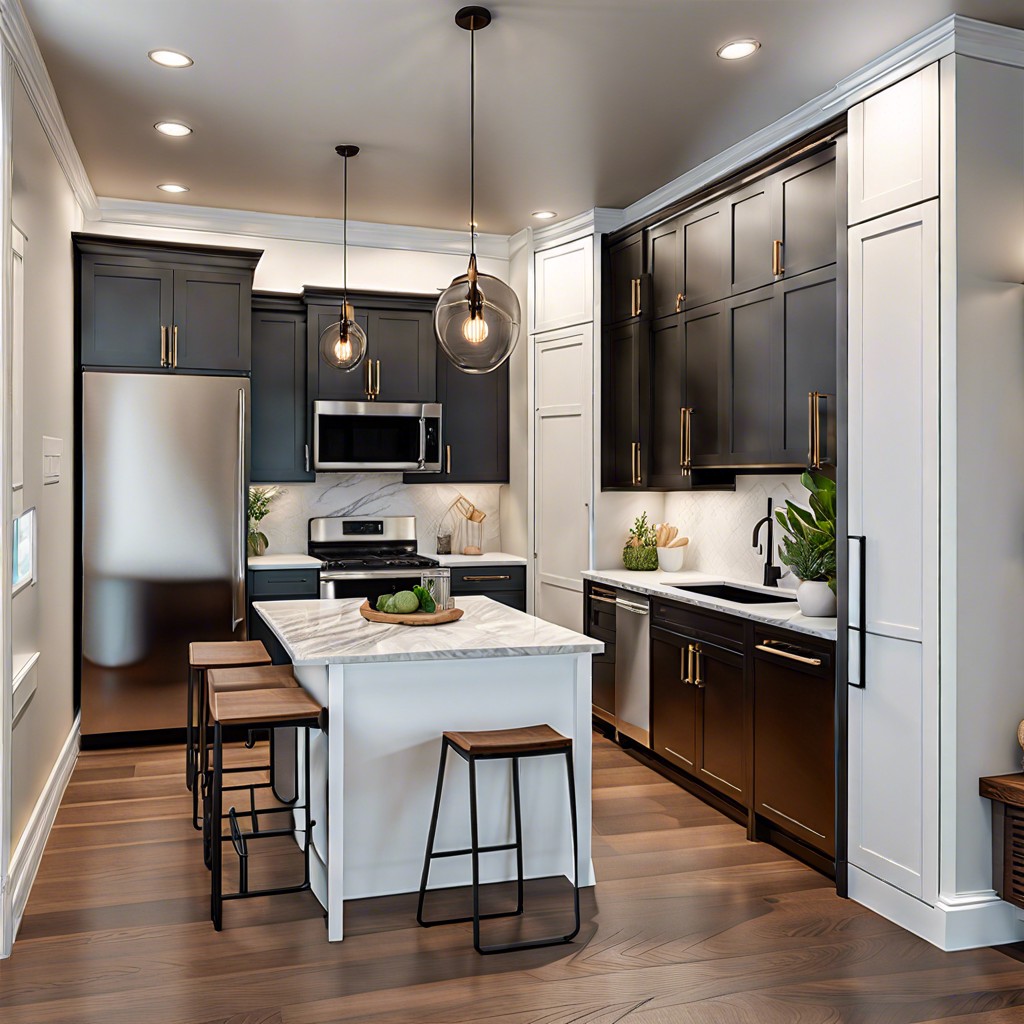
To instill a sense of opulence within the limited square footage, select premium materials such as marble countertops, brass fixtures, and herringbone wood floors. Custom-built cabinetry and smart home technology seamlessly integrate convenience with class, ensuring every inch exudes elegance. Thoughtful touches like heated bathroom floors and high-quality appliances offer the homeowner a taste of luxury living without compromising space.
Artist’s Studio ADU: North Light Window and Storage Walls
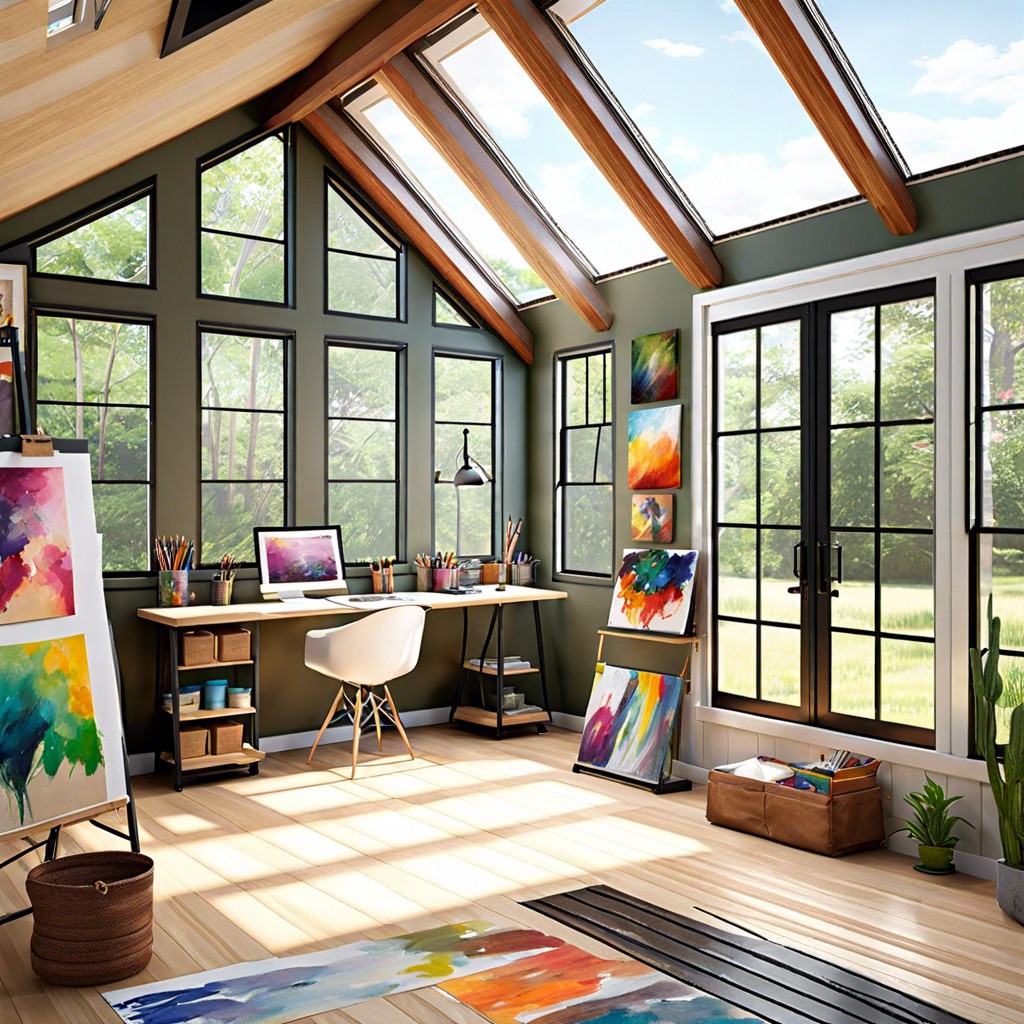
Maximizing the northern exposure, the studio layout harnesses diffuse, consistent light, which is ideal for artists. Storage walls offer ample space for canvases and supplies, keeping the central area uncluttered and adaptable for various projects. The design ensures a bright, organized, and inspiring environment for creative endeavors within a compact footprint.
Off-Grid ADU: Composting Toilet and Rainwater Harvest Plan
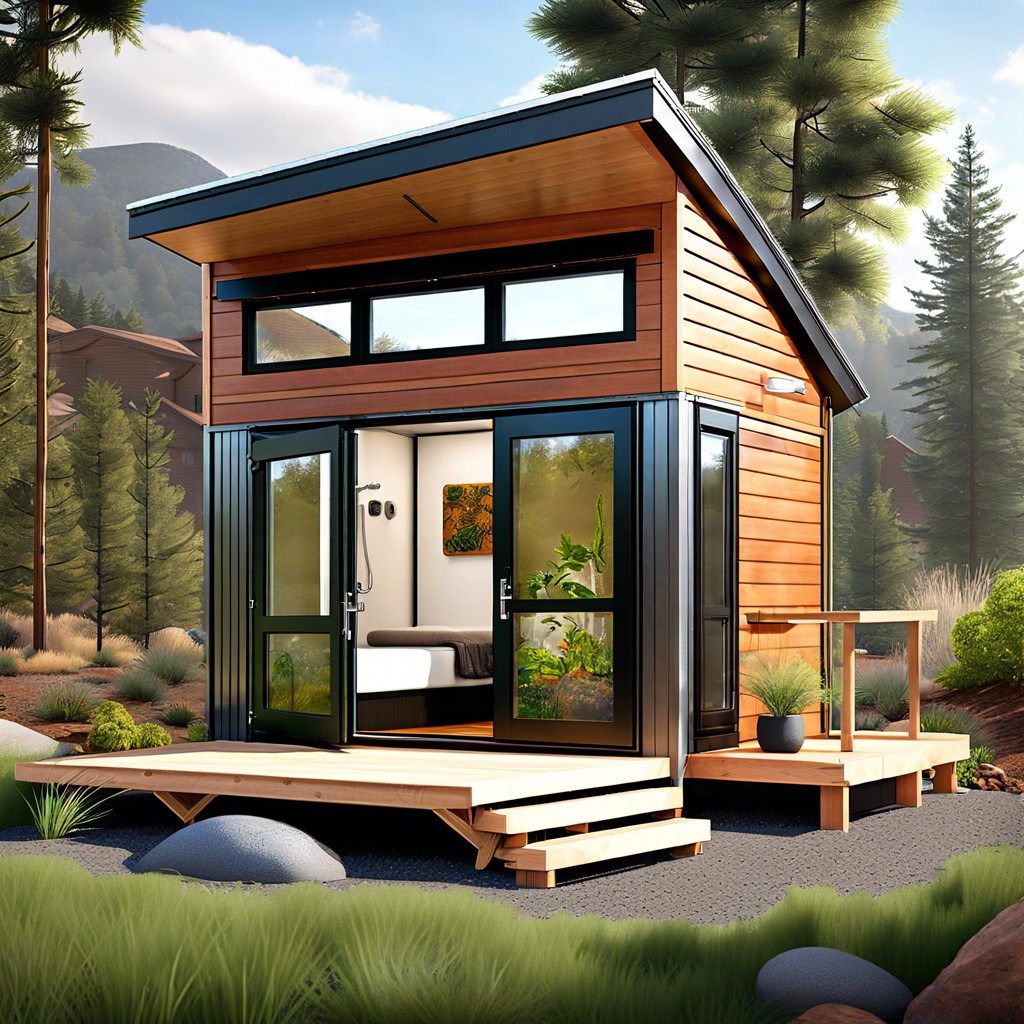
To fully utilize a 300 square-foot space while embracing sustainability, integrating a rainwater harvesting system provides a reliable water source for household and landscaping needs. A composting toilet, eliminating the need for a traditional plumbing setup, is a pivotal feature of off-grid living, turning waste into useful compost. These features, central to off-the-grid living, not only conserve resources but also offer independence from municipal services.
Minimalist ADU: Sleek Storage Solutions and Simple Layout
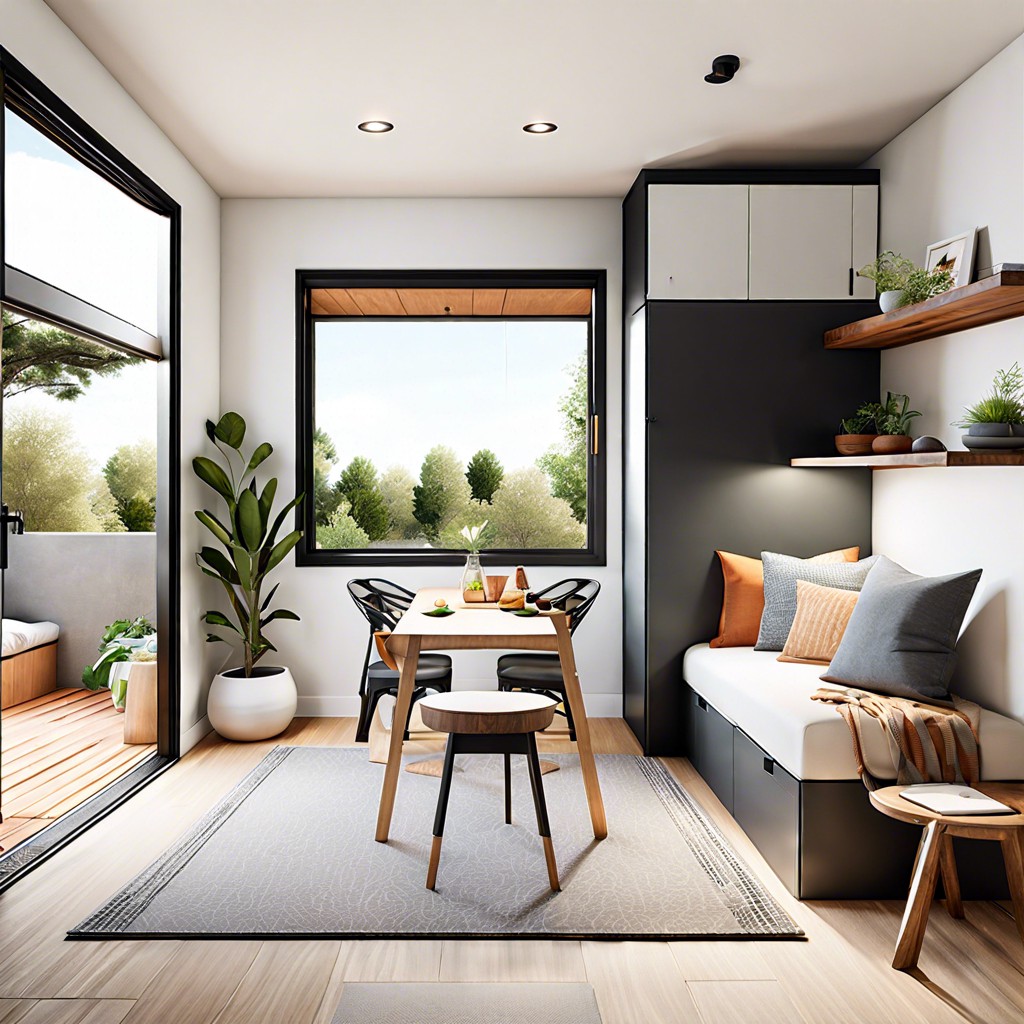
In a minimalist ADU, hidden cabinets and multi-functional furniture keep living areas uncluttered and free-flowing. The design emphasizes clean lines and a monochromatic color palette, ensuring that the small space feels larger and more open. Strategic placement of lighting and large mirrors enhances the sense of space, creating an airy and serene dwelling experience.
Fitness Focused ADU: Built-In Workout Area and Equipment Storage
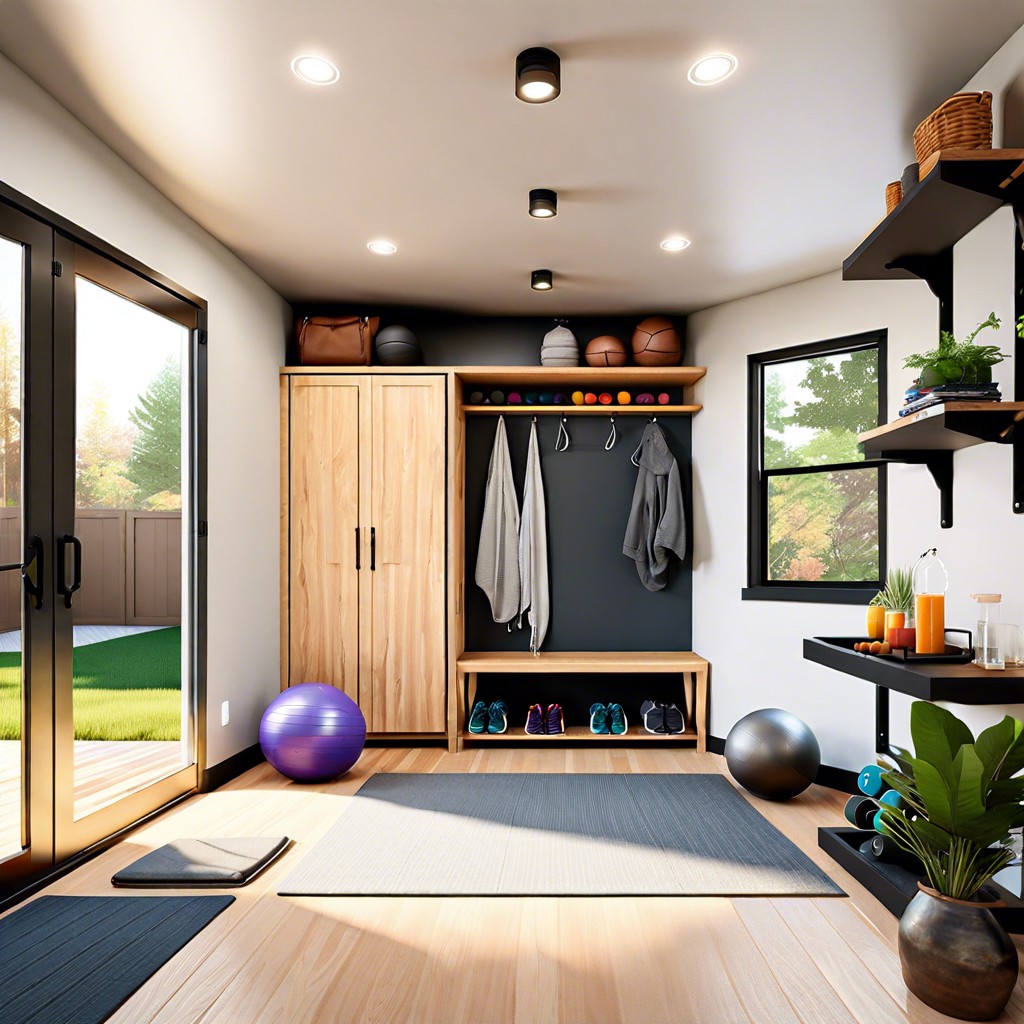
Incorporating a foldaway treadmill and wall-mounted weights rack optimizes the limited square footage for a full-body workout. Vertical storage solutions such as ceiling-mounted bike racks utilize unused overhead space, keeping the floor area clear for exercise. Mirrored walls not only create the illusion of a larger room but also aid in maintaining proper form during solo training sessions.
Remote Work ADU: Integrated Office Nook With Tech Upgrades
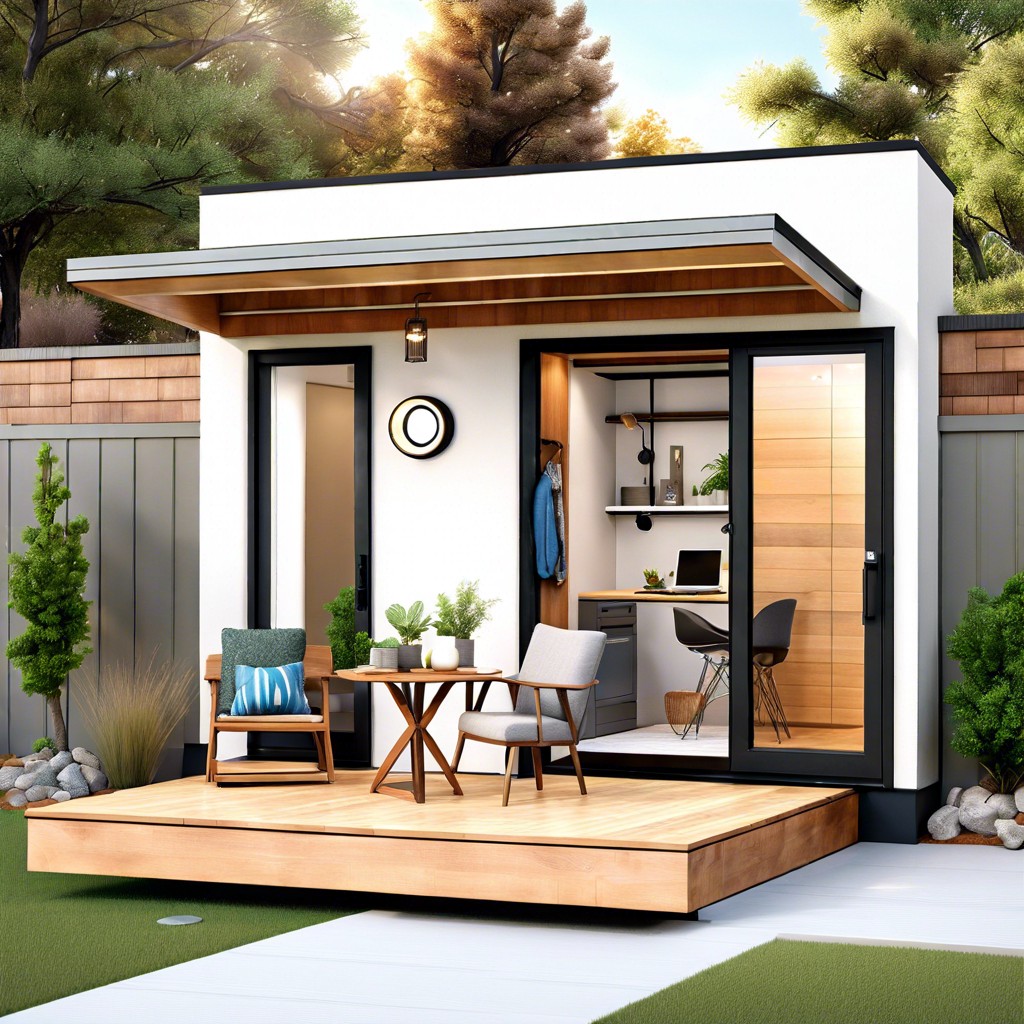
The integrated office nook seamlessly blends work-life requirements into the compact dwelling, featuring a built-in desk and shelving. State-of-the-art tech upgrades, such as hidden cable management and smart home connectivity, ensure a clutter-free and efficient workspace. Ergonomic furniture designed for small spaces offers comfort without compromising the ADU’s limited square footage.
Aging in Place ADU: Accessible Design With No-Step Entry
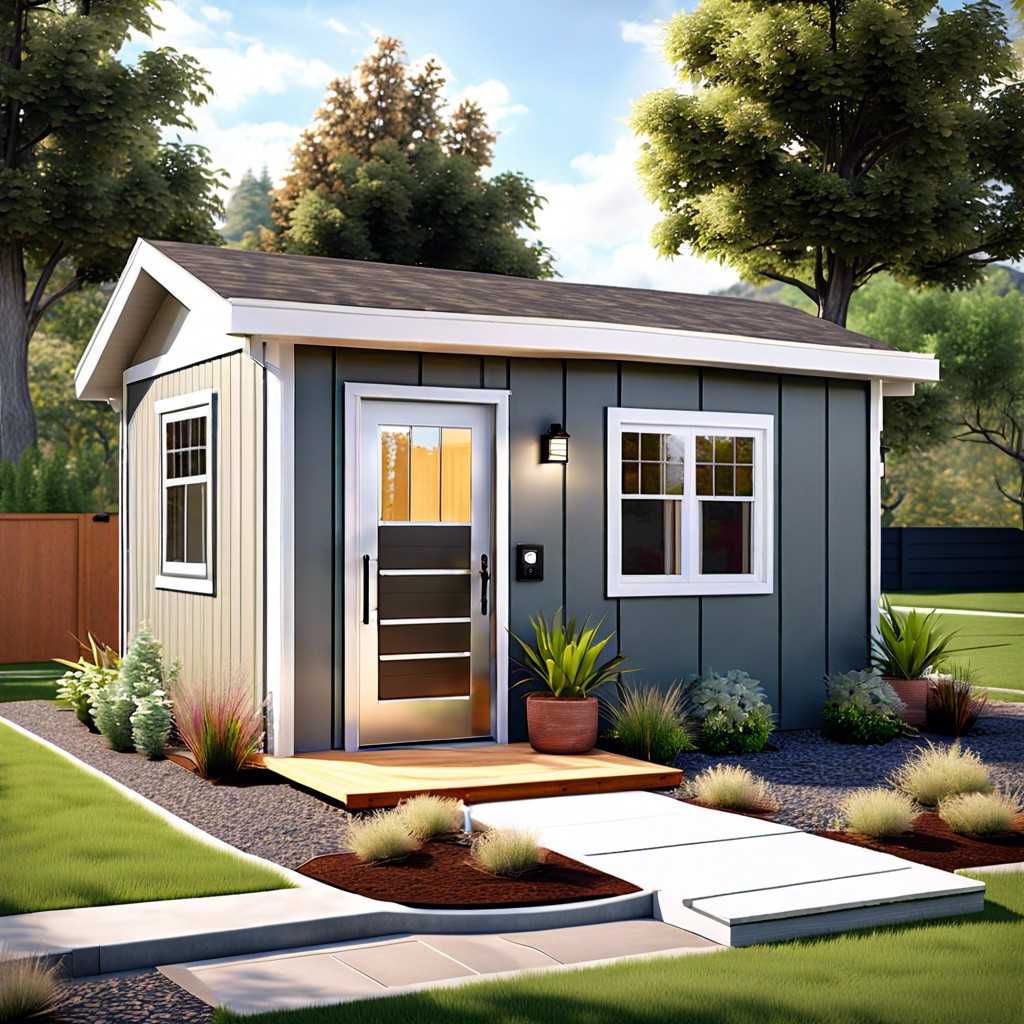
Within this compact dwelling, wider doorways and hallways facilitate effortless mobility for wheelchairs and walkers. The bathroom layout features a walk-in shower with grab bars and a seated area to ensure safety and convenience. Thoughtfully placed light switches, lever handles on doors, and drawers that glide smoothly make everyday tasks simpler for those with limited mobility.
Vacation Rental ADU: Keyless Entry and Space-Efficient Amenities
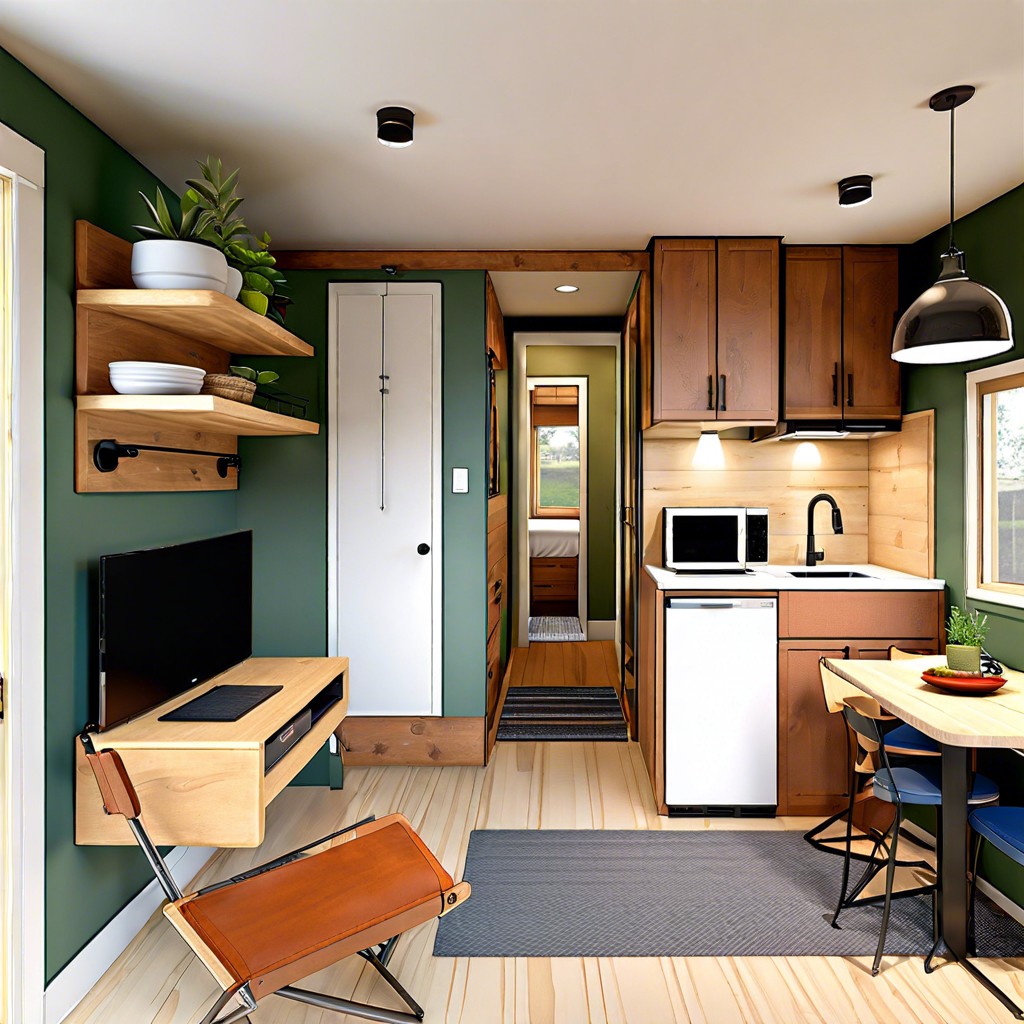
Integrating a keyless entry system enhances security and convenience for both the owner and the guests, facilitating smooth check-ins at any hour. The interior of this ADU optimizes every inch, featuring multi-functional furniture like sofa beds and expandable dining tables to accommodate different guest needs without cluttering the space. Amenities are carefully selected to provide the essentials in a compact form, like a mini kitchenette with streamlined appliances, ensuring guests have a comfortable stay in a 300-square-foot footprint.
Hobbyist Haven ADU: Customized Workspace for Crafts or DIY
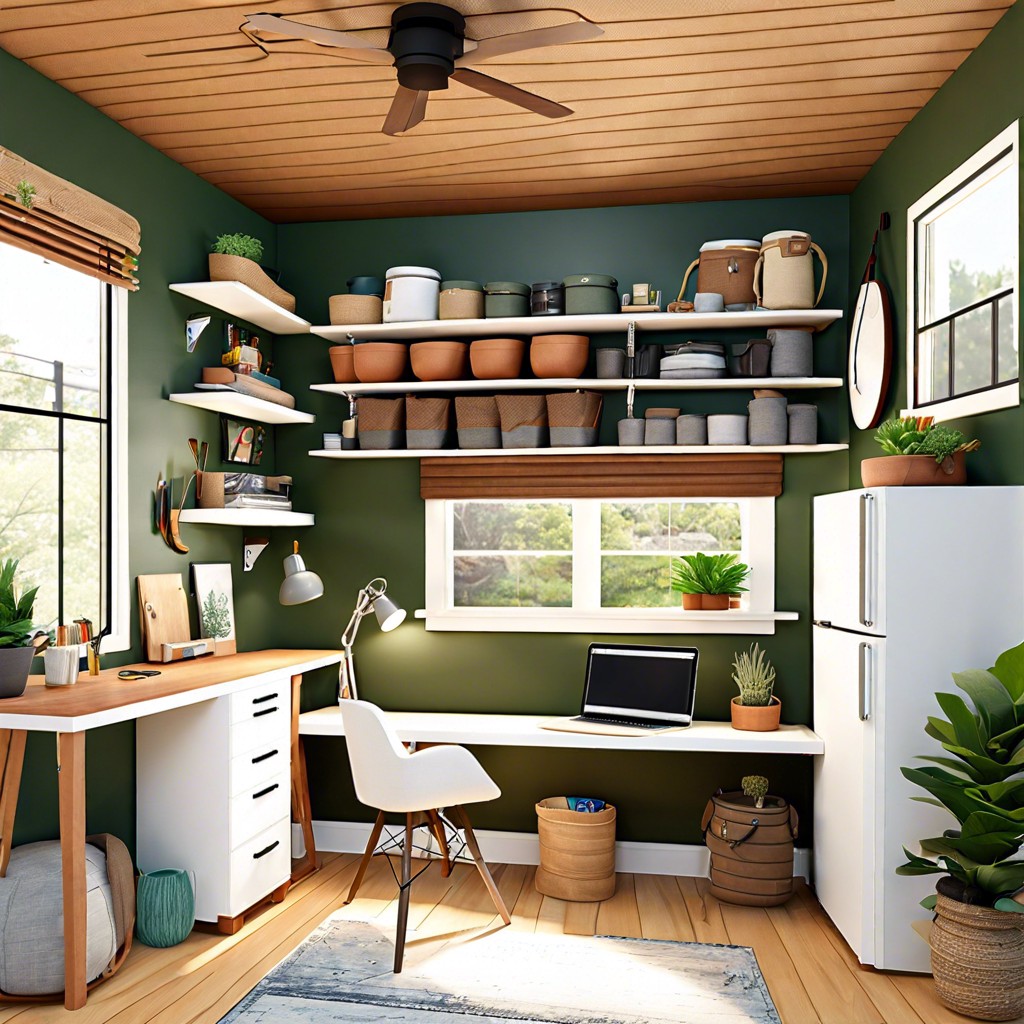
The Hobbyist Haven is tailored for creators, featuring built-in workbenches and ample shelving to keep materials organized and accessible. Strategic lighting ensures that even the finest details can be seen, while the clever use of vertical space allows for a full range of crafting activities. Fold-down tables and a pegboard tool organizer ensure that every inch of the floor plan is efficiently utilized.
Modern Farmhouse ADU: Traditional Touches Within a Contemporary Plan
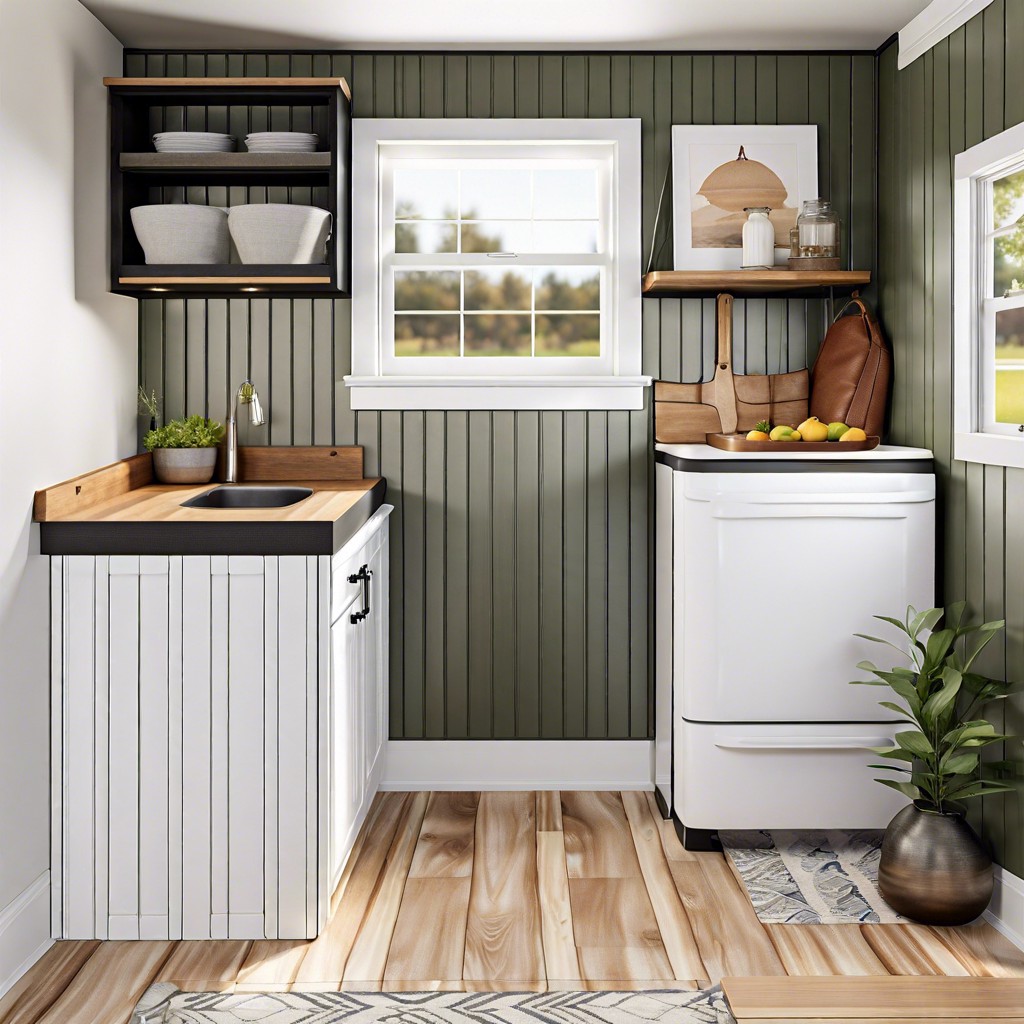
Combining the warmth of classic farmhouse aesthetics with sleek, modern design, this 300 square foot ADU offers a balance of coziness and efficiency. The interior features shiplap walls and rustic beams, infusing a sense of tradition, while smart storage and clean lines keep the space clutter-free and contemporary. The exterior echoes a barn-like charm with board and batten siding, yet houses state-of-the-art insulation and windows for an energy-efficient, tiny home experience.
Urban Escape ADU: Soundproofing for Peaceful City Living
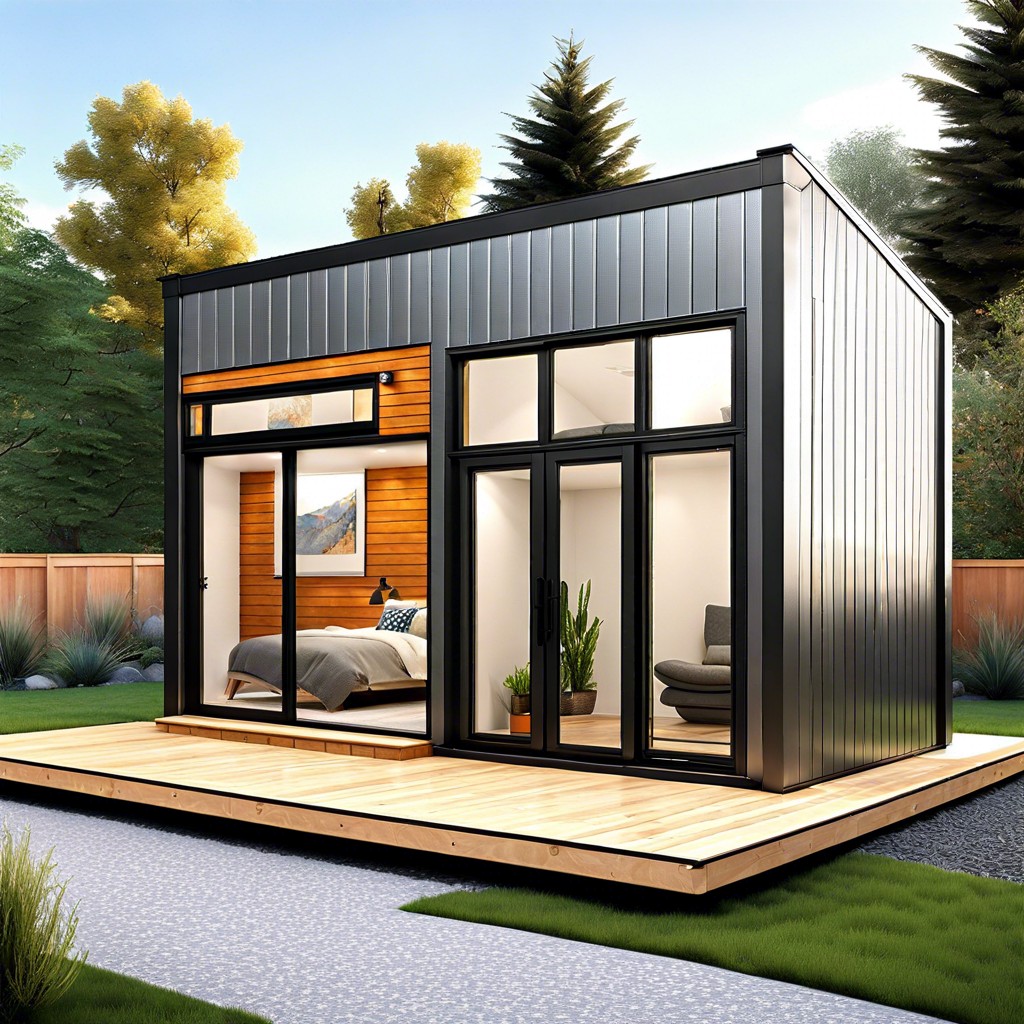
To counteract the cacophony of urban environments, this 300 square-feet layout emphasizes serenity through advanced soundproofing materials. Strategic placement of acoustic panels and insulated windows transforms the interior into a tranquil haven. Consideration is given to the selection of quiet appliances and soft-close cabinetry, ensuring a hushed atmosphere throughout the living space.
Ideas Elsewhere
- http://smallerliving.org/2016/08/30/6-micro-floor-plans-for-homes-no-bigger-than-300-square-feet/
- https://www.theplancollection.com/house-plans/square-feet-300-400
- https://www.humboldtadu.org/why-an-adu/floor-plans/
- https://homewip.com/12-popular-adu-floor-plans/
- https://alamedatinyhomes.com/portfolio/encinal-cottage-home-adu/
- https://gomultitaskr.com/adu-catalog/adu-300-1-1-a/
Table of Contents




