Last updated on
Maximizing space and style in a compact footprint, these 20×20 ADU plan ideas offer solutions for comfortable, functional living arrangements.
Multi-Purpose Furniture for Small Spaces
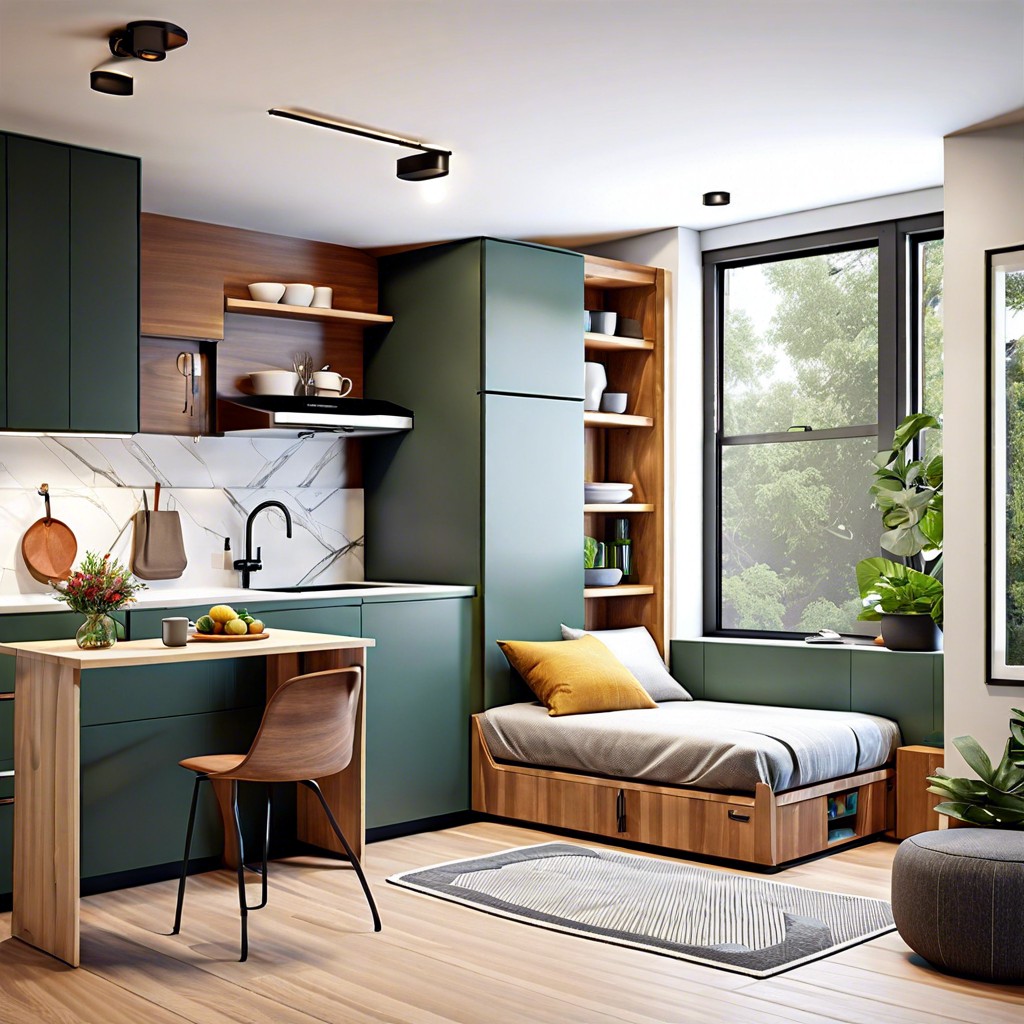
Strategically chosen multi-purpose furniture can transform a 20×20 ADU into a highly functional living space. Items like ottomans with storage, dining tables that fold into desks, or sofa beds maximize utility without sacrificing square footage. This approach ensures every furniture piece adds value, serving multiple purposes and supporting a versatile, adaptable home environment.
Roof Garden or Green Roof Options
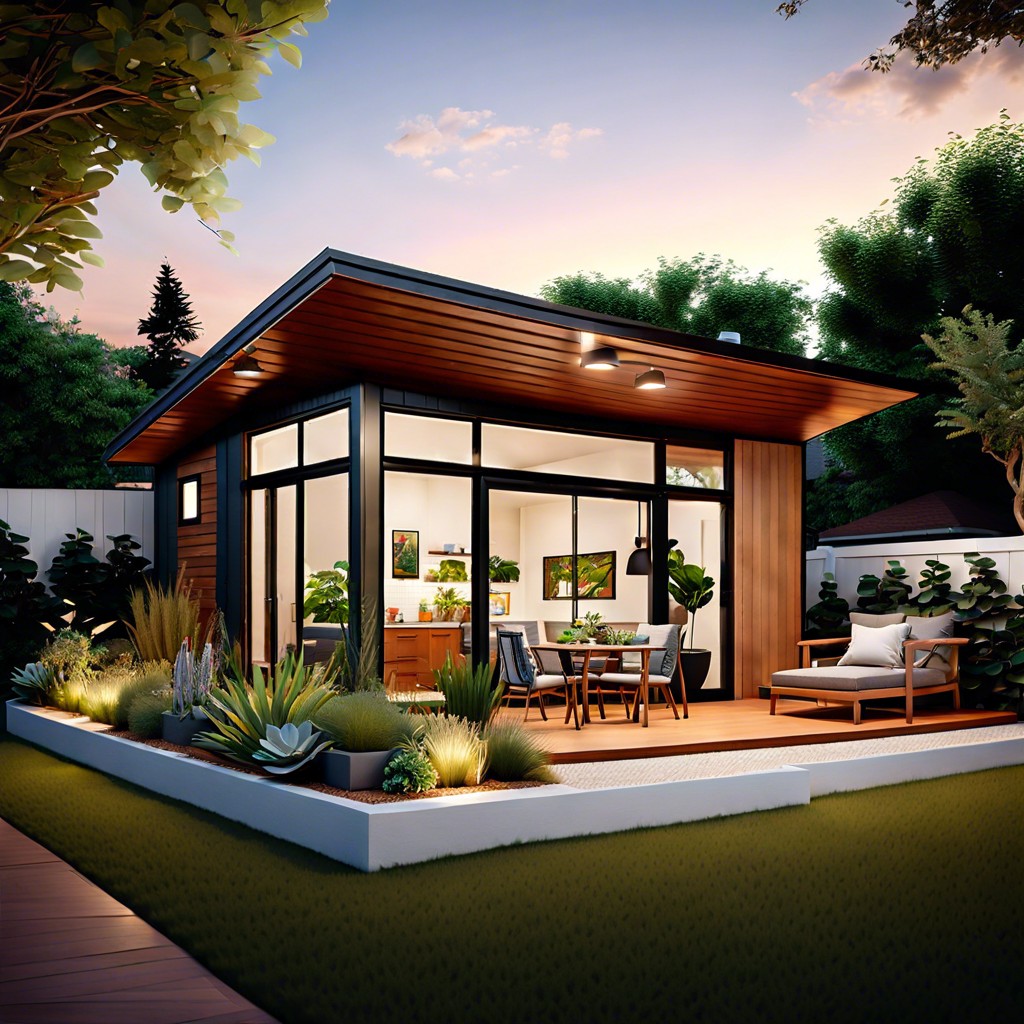
A roof garden transforms your ADU’s rooftop into a lush, green retreat, adding aesthetic appeal and functional outdoor space. This eco-friendly option not only offers a serene spot for relaxation but also provides natural insulation, reducing heating and cooling costs. By choosing native plants and low-maintenance foliage, residents can enjoy a slice of nature with minimal upkeep.
Vertical Storage Solutions
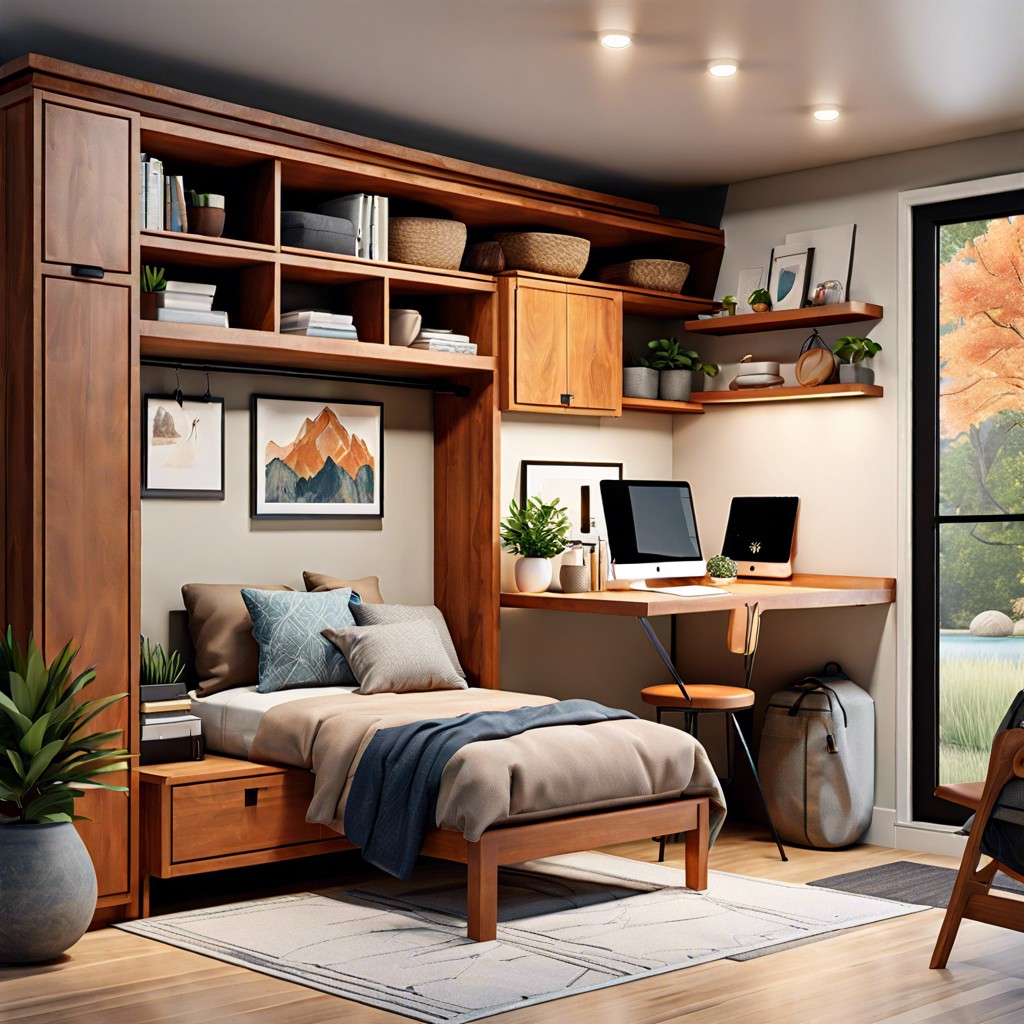
Vertical storage takes advantage of the ADU’s height, turning walls and spaces above furniture into valuable storage real estate. This approach often employs shelving units, wall-mounted cabinets, or hanging systems to keep the living area clutter-free and organized. By integrating such solutions into the 20×20 floor plan, one capitalizes on unused vertical space, ensuring a more spacious and functional living environment.
Murphy Beds and Convertible Sofas
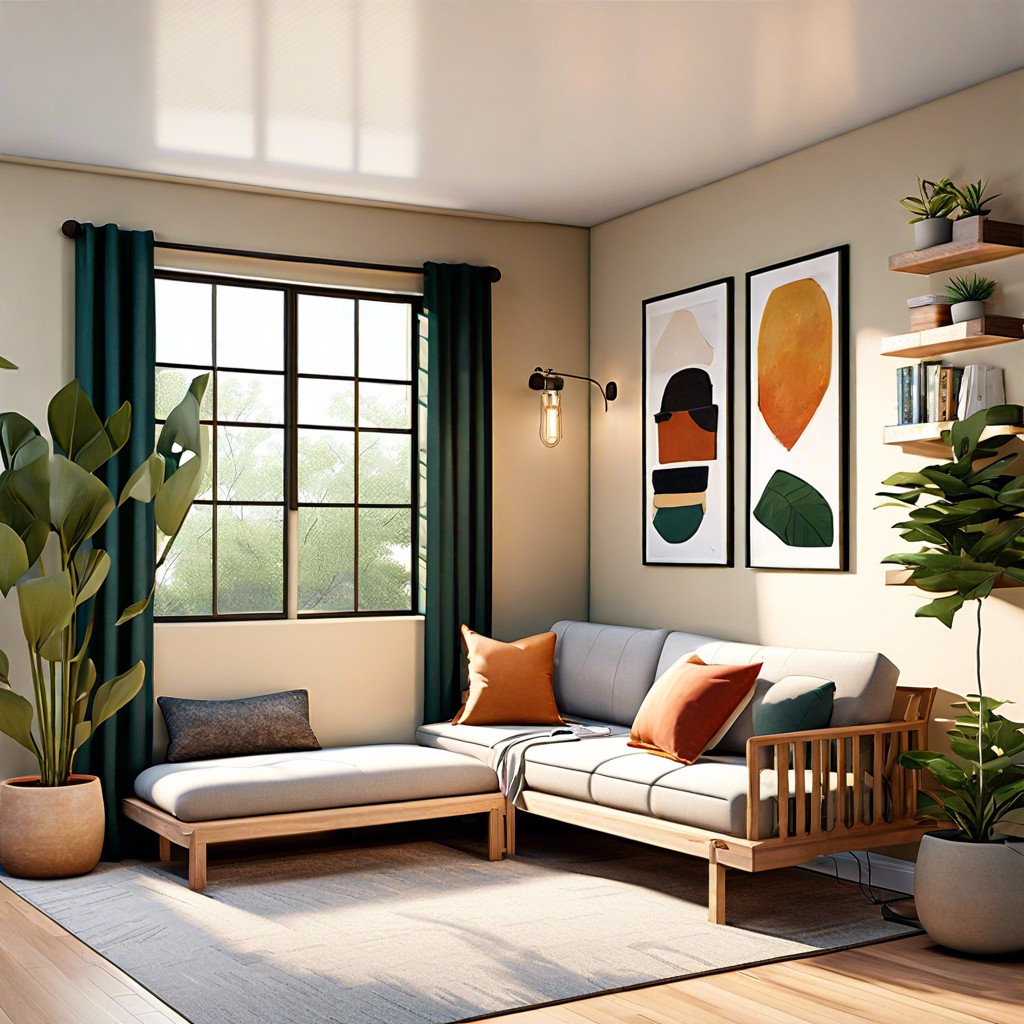
Murphy beds effortlessly tuck away into a wall cavity, transforming a living area into a bedroom with a simple pull-down mechanism. Convertible sofas double as daytime lounging spaces and comfortable sleep solutions, ensuring no square inch is wasted. By incorporating these versatile furniture pieces, a 20×20 ADU can maintain a spacious feel while providing essential functionality.
Sliding Doors and Wall Beds
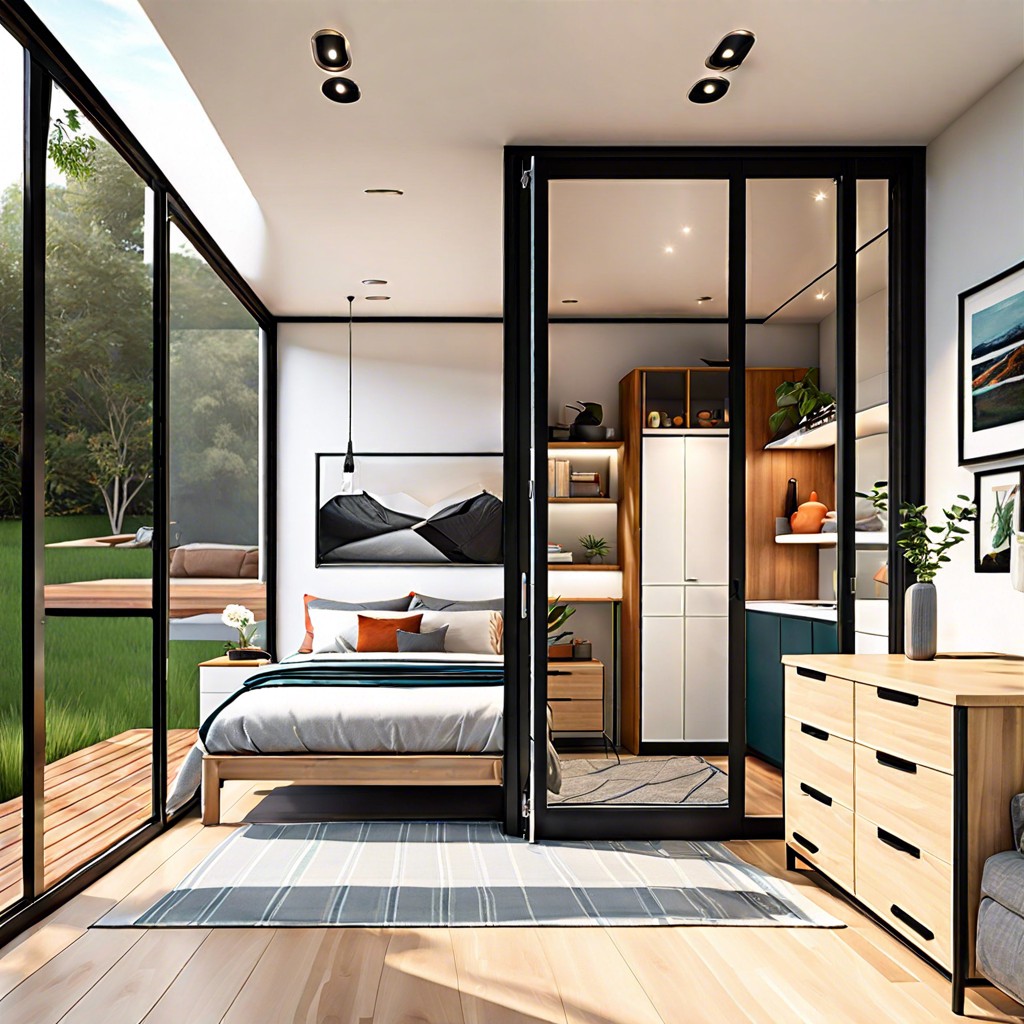
Sliding doors glide smoothly along a track, offering a space-saving alternative to traditional swing doors and enabling a more flexible layout. Wall beds, also known as Murphy beds, fold up against the wall when not in use, instantly transforming a bedroom into a multipurpose living area. These innovative solutions allow a 20×20 ADU to maintain an open, airy feel while maximizing the utility of every square inch.
Built-In Benches With Storage
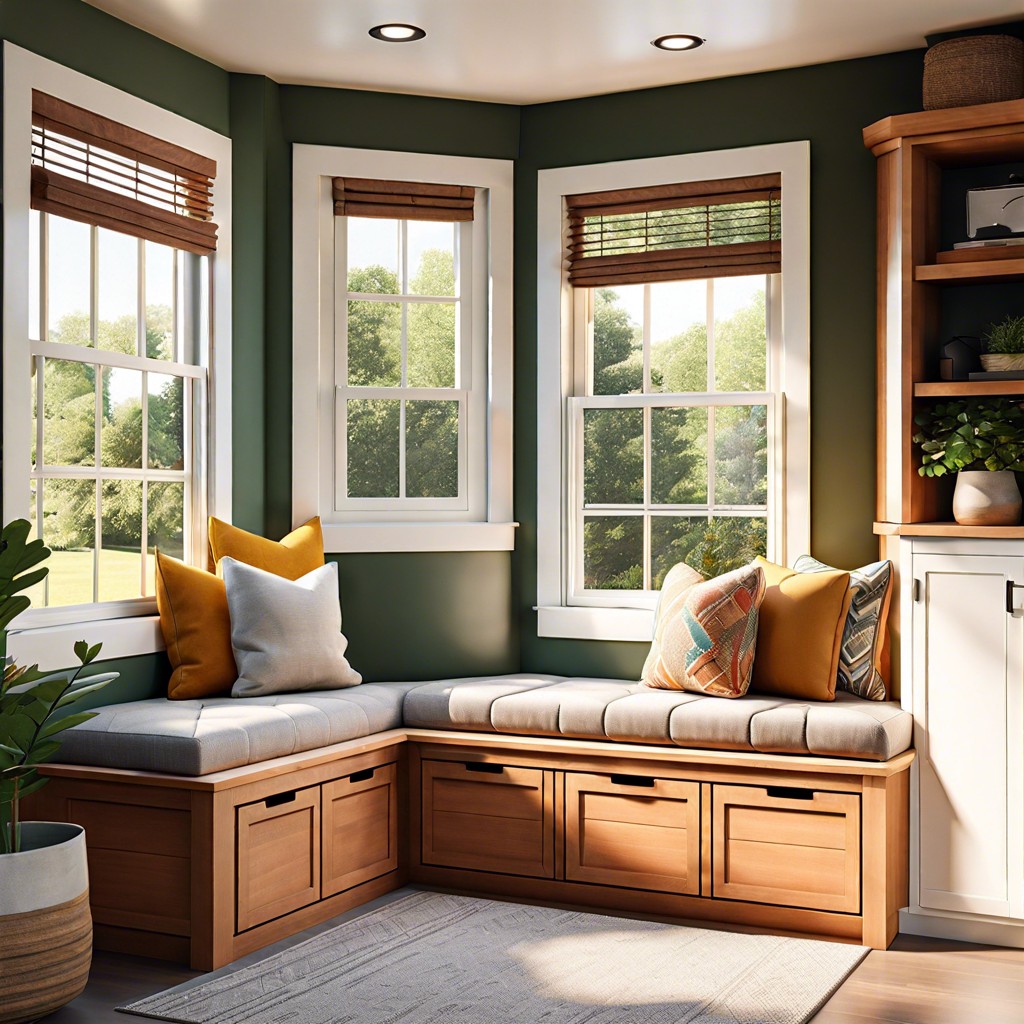
Built-in benches offer a sleek, space-saving seating option while providing additional hidden storage within their design. They can line the perimeter of a room or be strategically placed under windows, making for a cozy reading nook as well as a place to stash linens or seasonal items. Utilizing the vertical space beneath the seating surface enhances the functionality of the ADU without compromising on style or comfort.
Smart Home Technology Integration
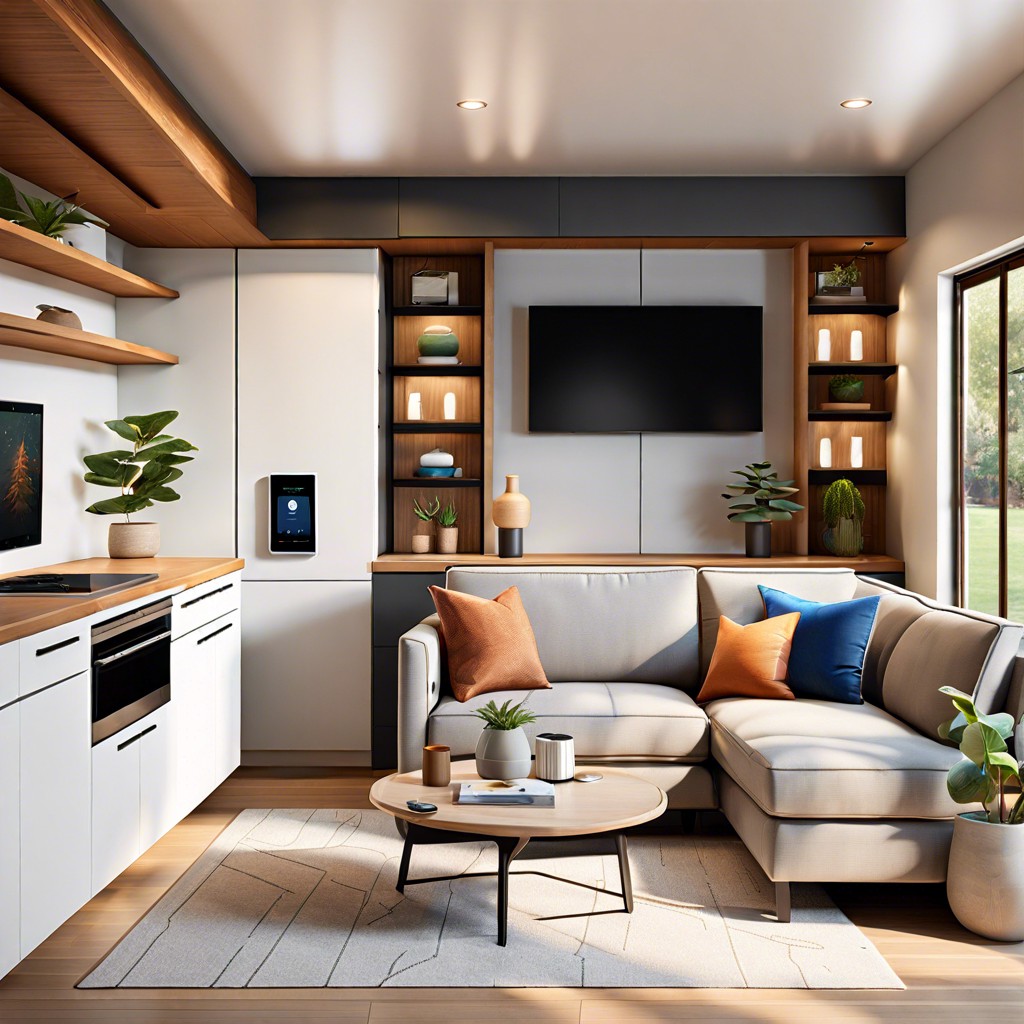
Integrating smart home technology streamlines living in a compact space, enabling control of lighting, heating, and security with a single device. By using voice commands or a smartphone app, residents can easily manage their environment, enhancing both convenience and comfort. This modern approach not only saves on physical space but also offers the potential for energy savings through automation and efficient resource management.
Maximizing Corner Spaces
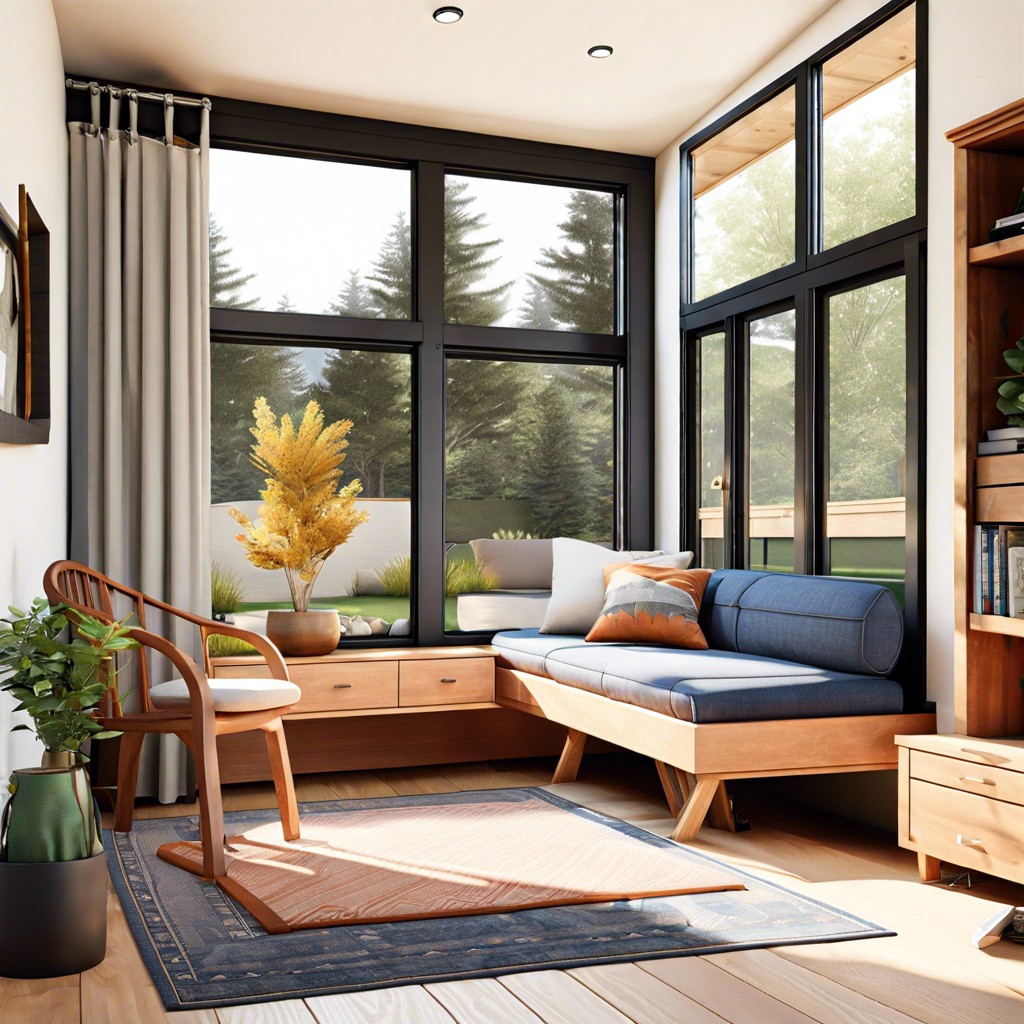
Corner spaces in a 20×20 ADU can be transformed into functional areas with the strategic use of corner shelving or custom-built cabinetry. These nooks are ideal for creating cozy reading areas with built-in seating and storage beneath. Utilizing corners for cleverly designed kitchenettes or compact office spaces can also free up valuable floor space, enhancing the overall utility and flow of the ADU’s interior.
Fold-Down Desks or Workstations
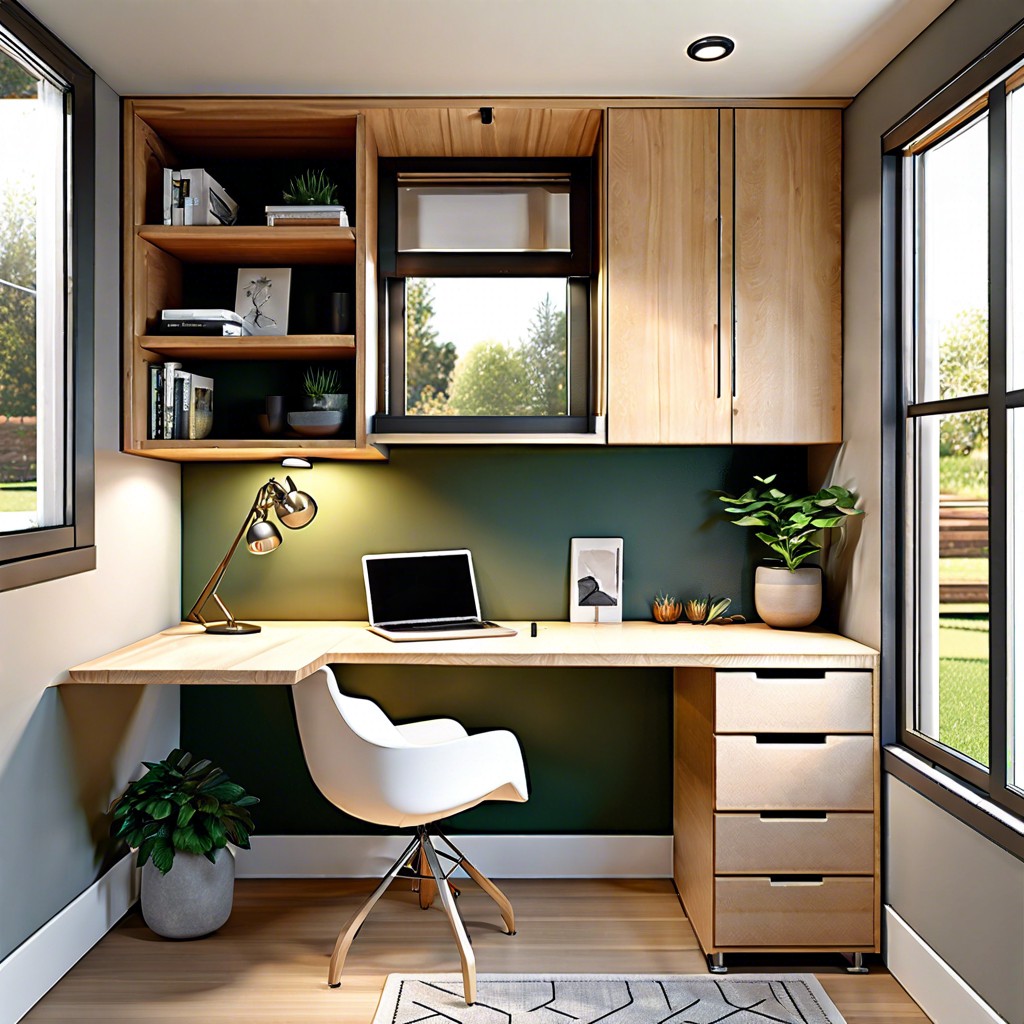
Fold-down desks provide a flexible work area that can be tucked away when not in use, maximizing floor space. This feature integrates seamlessly into wall units, maintaining a clean aesthetic in a compact living environment. The adaptable nature of these workstations supports a decluttered and multifunctional living space, ideal for a 20×20 ADU.
Outdoor Patio or Deck Designs
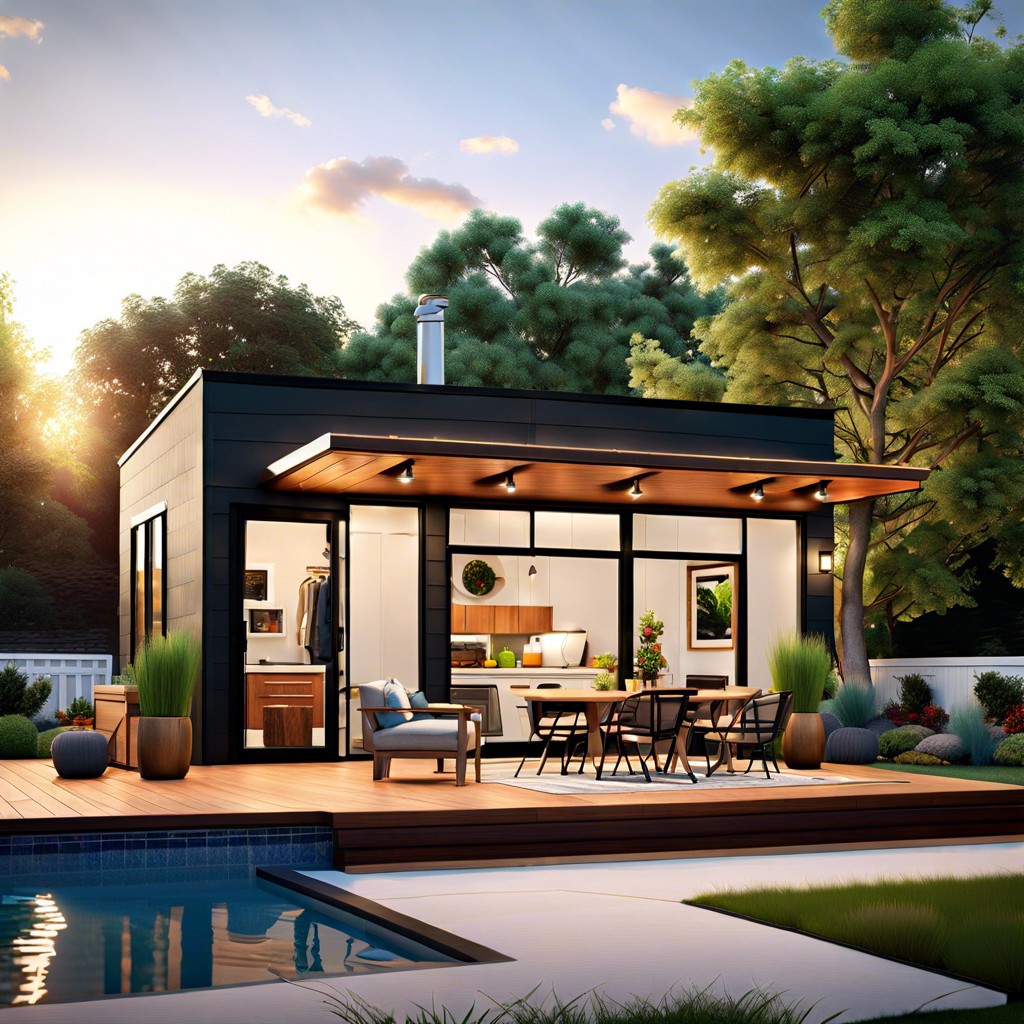
Maximizing a 20×20 ADU’s living space effortlessly extends to the outdoors with a thoughtfully designed patio or deck. This area serves as a tranquil retreat for dining, relaxation, or entertaining in a space-efficient home. Selecting appropriate furnishings and greenery can create a seamless flow between the indoor and outdoor environments, enhancing the livability of a compact dwelling.
Incorporating Sustainable Materials
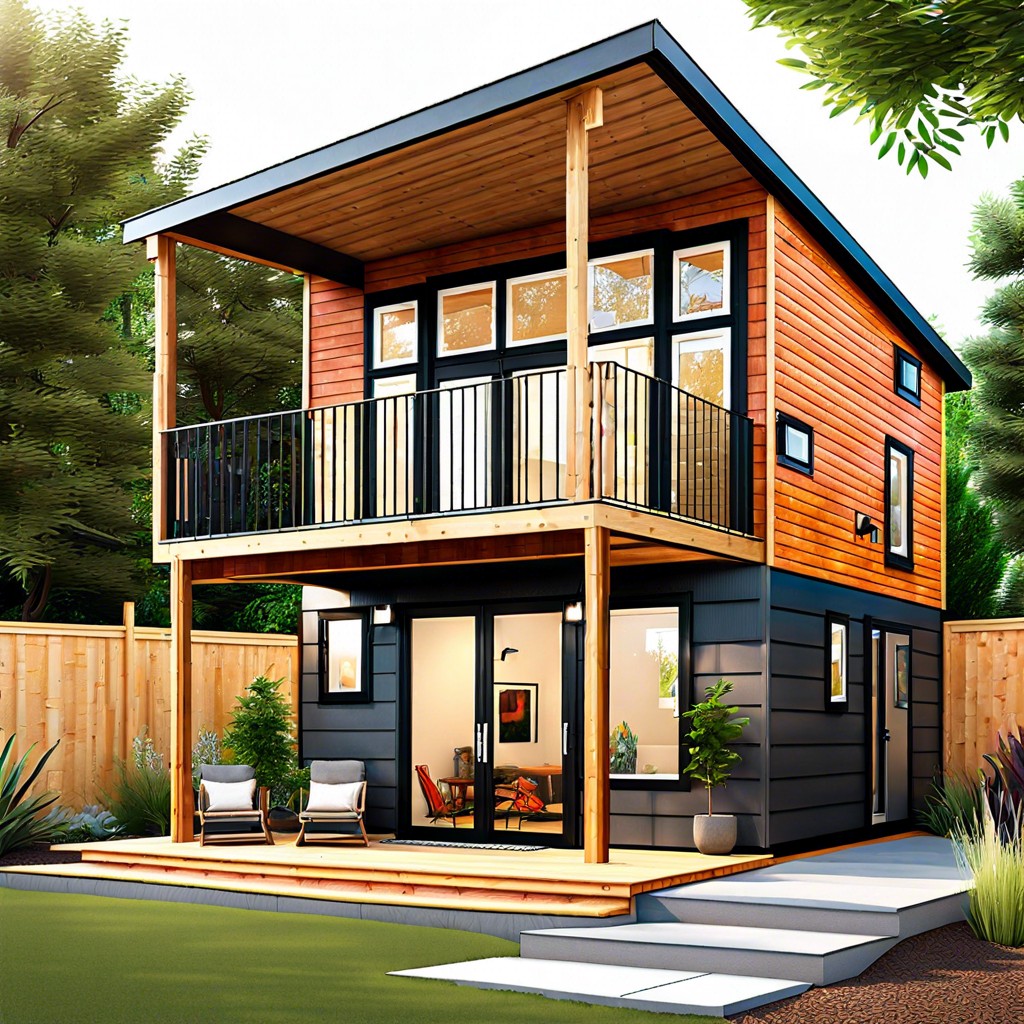
Utilizing eco-friendly building components such as bamboo flooring, recycled steel beams, or reclaimed wood not only minimizes environmental impact but also provides a uniquely aesthetic appeal. Energy-saving insulation, like sheep’s wool, can reduce heating and cooling costs, becoming a cost-effective element over time. Low-VOC paints and adhesives ensure better indoor air quality, enhancing the health and comfort of the ADU’s occupants.
Mezzanine Levels for Extra Room
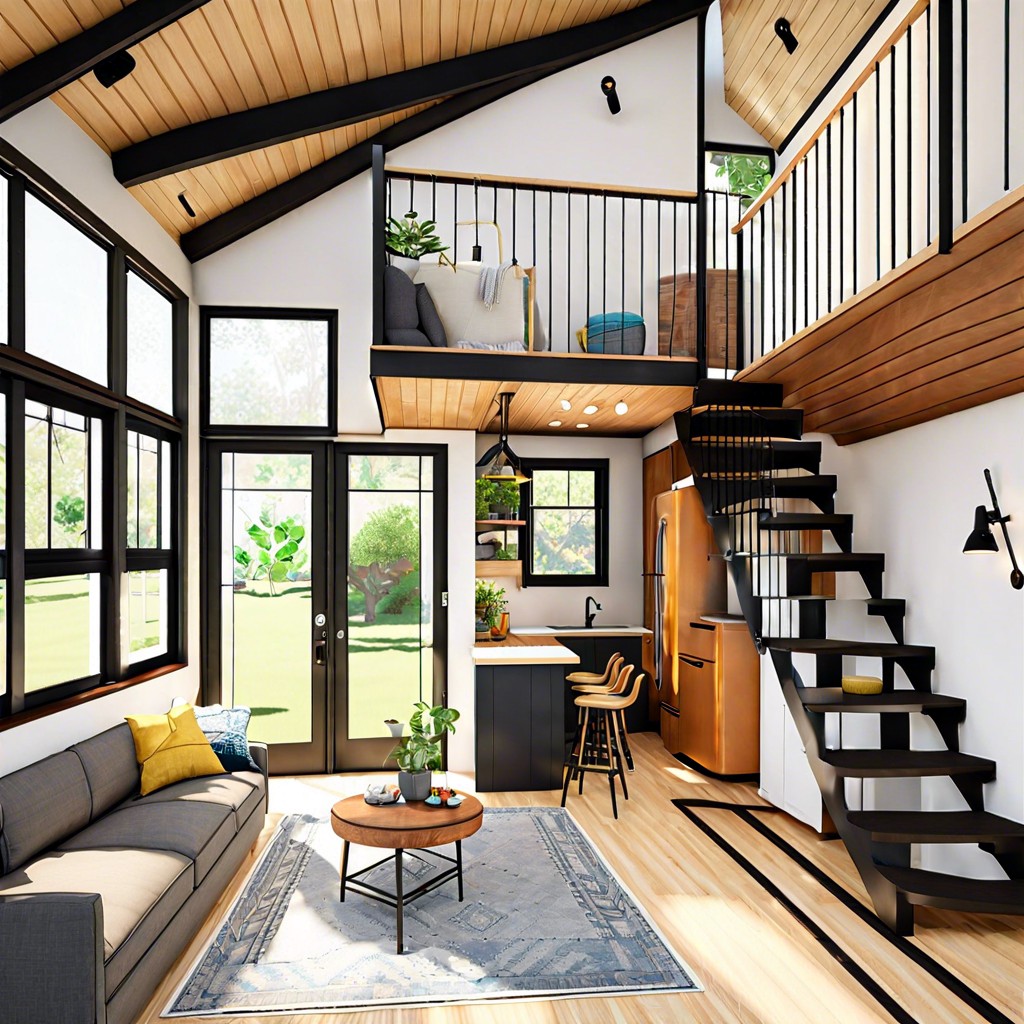
Introducing a mezzanine adds a new dimension to your 20×20 ADU by utilizing the vertical space for an elevated bedroom or lounge area. This clever design allows for a separation of living spaces without the need for additional square footage. The area beneath the mezzanine can serve as a cozy kitchen or living room, ensuring that every inch of the ADU is put to practical use.
Solar Panel Installation for Energy Efficiency
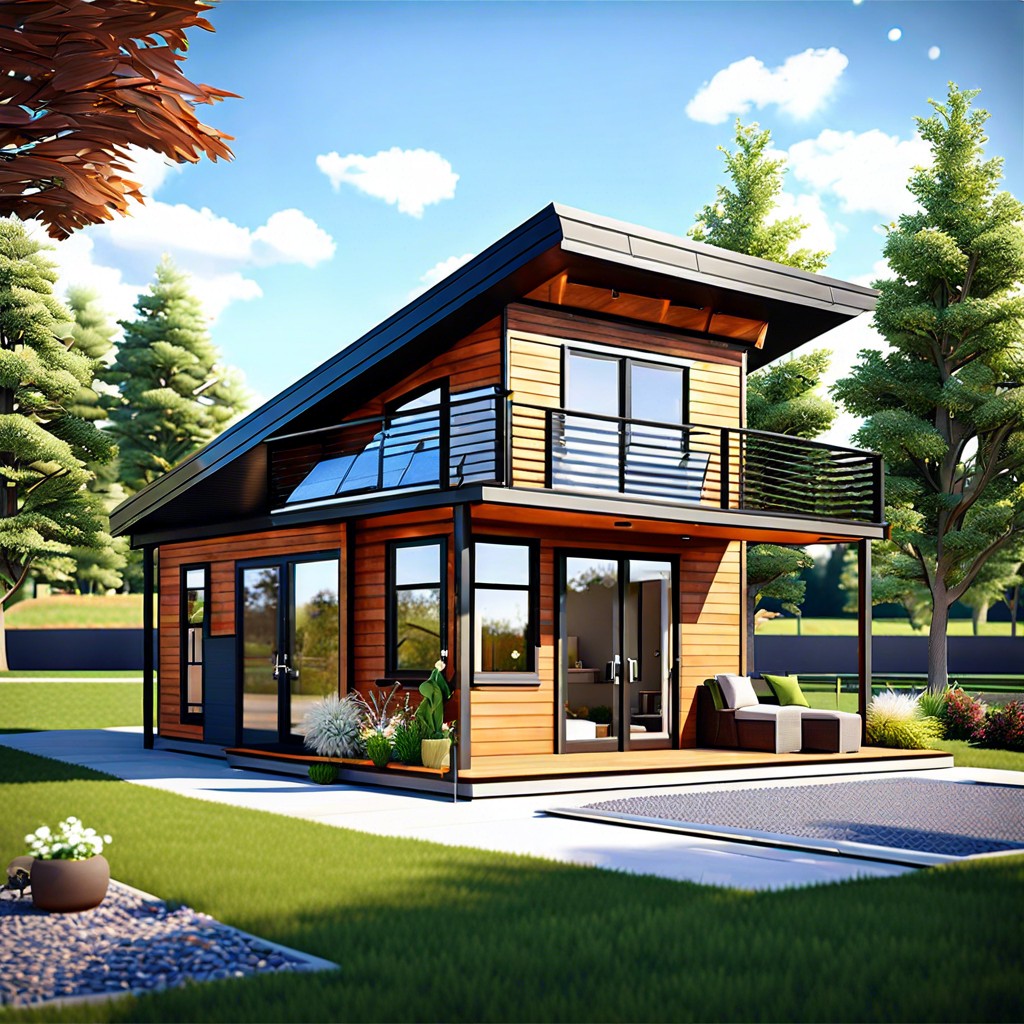
Incorporating solar panels into your ADU design significantly reduces utility costs and promotes renewable energy use. The strategic placement of panels on the roof or exterior areas optimizes sunlight capture without compromising the living space. This energy-efficient feature not only lowers the carbon footprint but can also potentially increase the property value of your ADU.
Creative Lighting Solutions
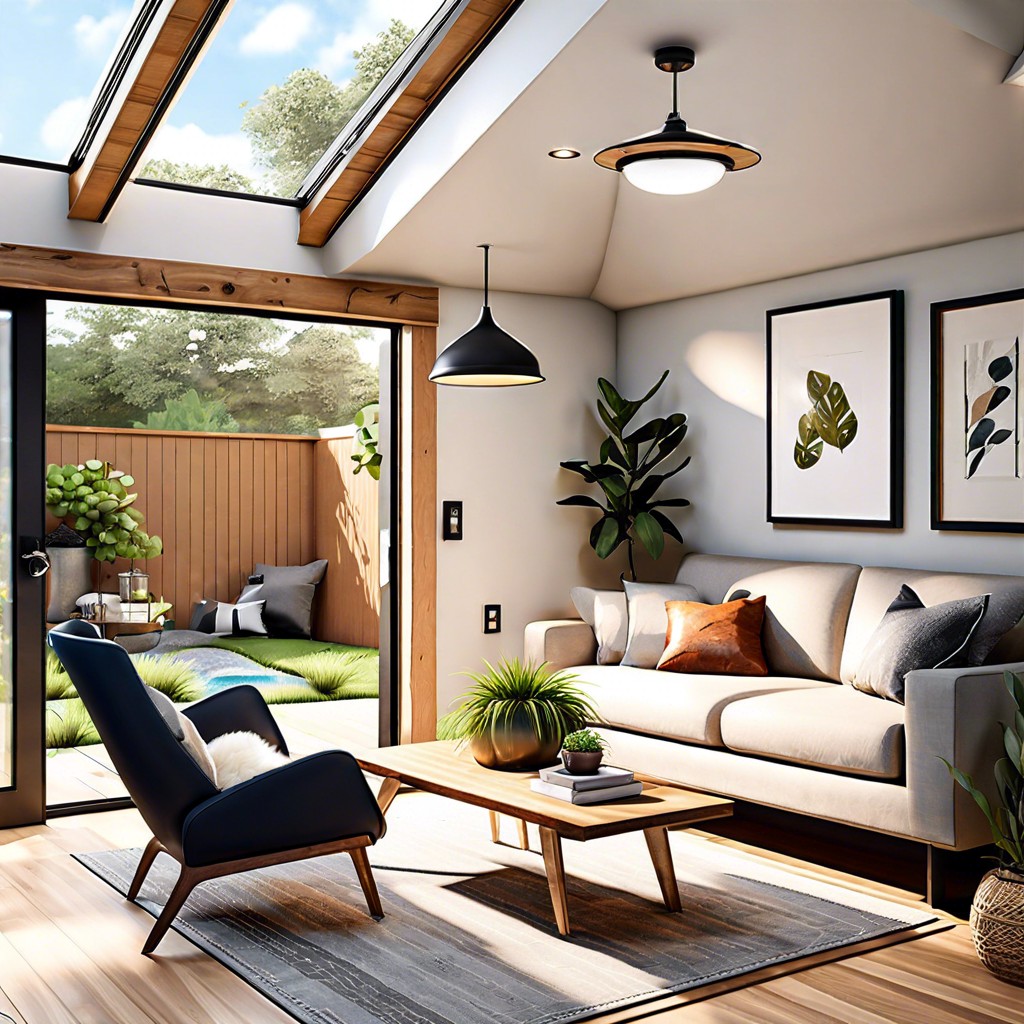
Strategically placed LED strips can illuminate kitchen counters and staircases, enhancing both aesthetics and safety. Skylights and light tubes bring natural light into central areas, reducing the need for artificial lighting during the day. Sensor-activated lights in closets and bathrooms provide convenience while conserving energy in a compact living space.
Hidden Kitchenettes or Efficient Mini-Kitchens
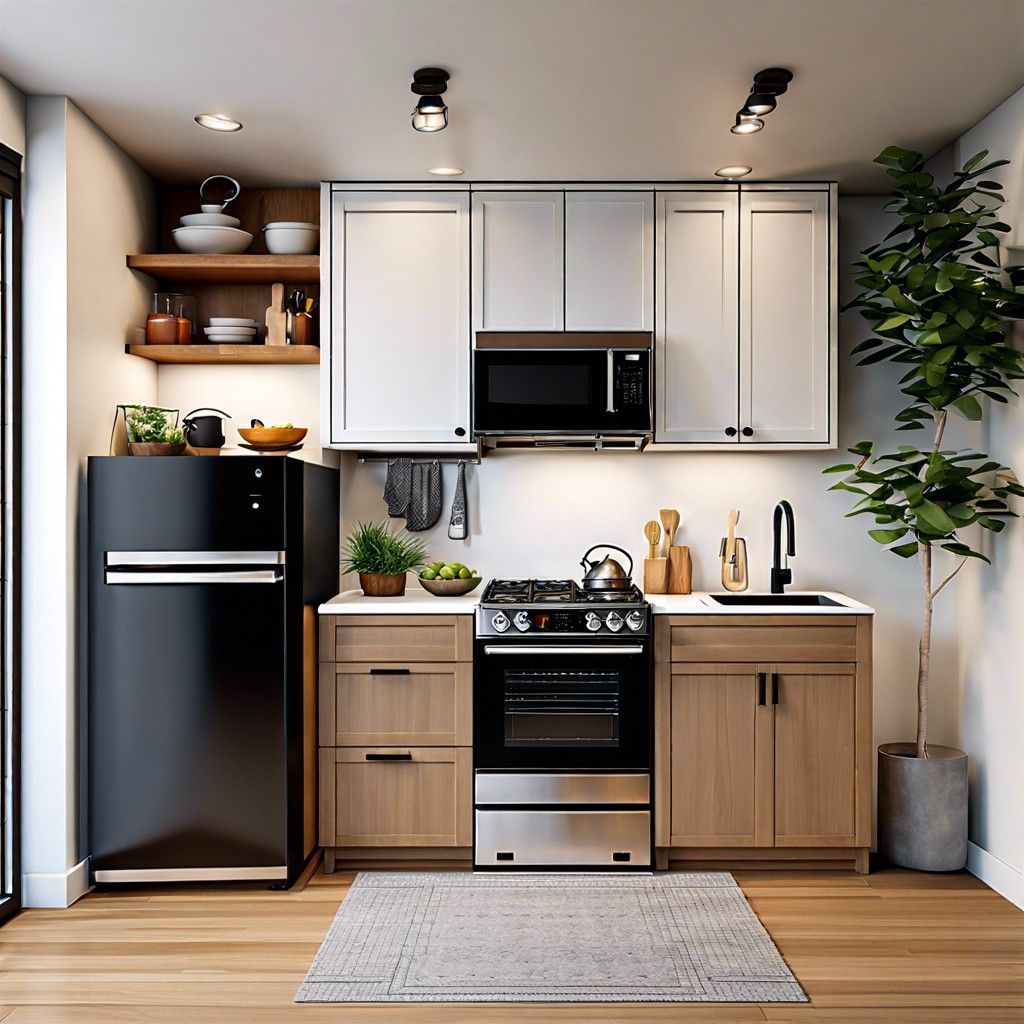
Hidden kitchenettes offer a sleek way to maintain the aesthetic of a small living space, with appliances and kitchen essentials neatly tucked away behind stylish cabinetry or panels. These efficient mini-kitchens save valuable square footage while providing all the functions needed for daily cooking and food preparation. When not in use, the space can seamlessly transition into a living area or home office, epitomizing the versatility required in a compact ADU.
Ideas Elsewhere
- https://www.gatheradu.com/blog/20×20-garage-conversion-plans
- https://casitafloorplansbydryve.com/product/casita-model-20×20-plans-in-pdf-or-cad/
- https://www.eplans.com/collection/20-ft-wide-house-plans
- https://www.theplancollection.com/house-plans/home-plan-23590
Table of Contents




