Last updated on
Maximize your compact living space with innovative 400 sq ft ADU floor plan ideas that blend functionality with style.Designing a 400 sq ft Accessory Dwelling Unit (ADU) can be a challenge, but with clever use of space and multipurpose fixtures, it’s possible to create a comfortable and livable environment. Here are some ideas to consider while planning your ADU floor plan:**1. Open Floor Concept:** An open floor plan can make a small space feel larger. Combine the kitchen, living, and dining areas into one continuous space. Use furniture and rugs to delineate each area rather than walls.**2. Multipurpose Furniture:** Select furniture that can serve more than one purpose. A Murphy bed can be folded up during the day to provide more space. Ottomans with storage can serve as seating and a place to stow away items.**3. Built-Ins and Vertical Space:** Utilizing vertical space is key in a small home. Consider built-in shelving and cabinets that reach up to the ceiling. A loft bed over a living space or a bathroom can also free up floor space.**4. Outdoor Integration:** If possible, connect your ADU to any outdoor space. Large windows or a folding glass wall can open up the home to a deck or patio, extending the living space and allowing natural light to flood in.**5. Light Colors and Mirrors:** Light colors and mirrors can create an illusion of a bigger space. Light walls and floors will make the space feel open and airy, while mirrors can reflect light and the view, further enhancing the sense of space.**6. Sliding Doors:** Sliding doors or pocket doors take up less space than traditional swinging doors. This allows for more flexibility in furniture placement and overall ease of movement within the ADU.These ideas can provide a framework for creating a 400 sq ft ADU that feels spacious and functional, turning a compact living area into a comfortable and stylish home. Always consult with an architect or designer to ensure that your floor plan adheres to local zoning and building codes, and to tailor the design to suit your specific needs and lifestyle.
Maximizing Space in a 400 Sq Ft ADU: Loft Bedroom Designs
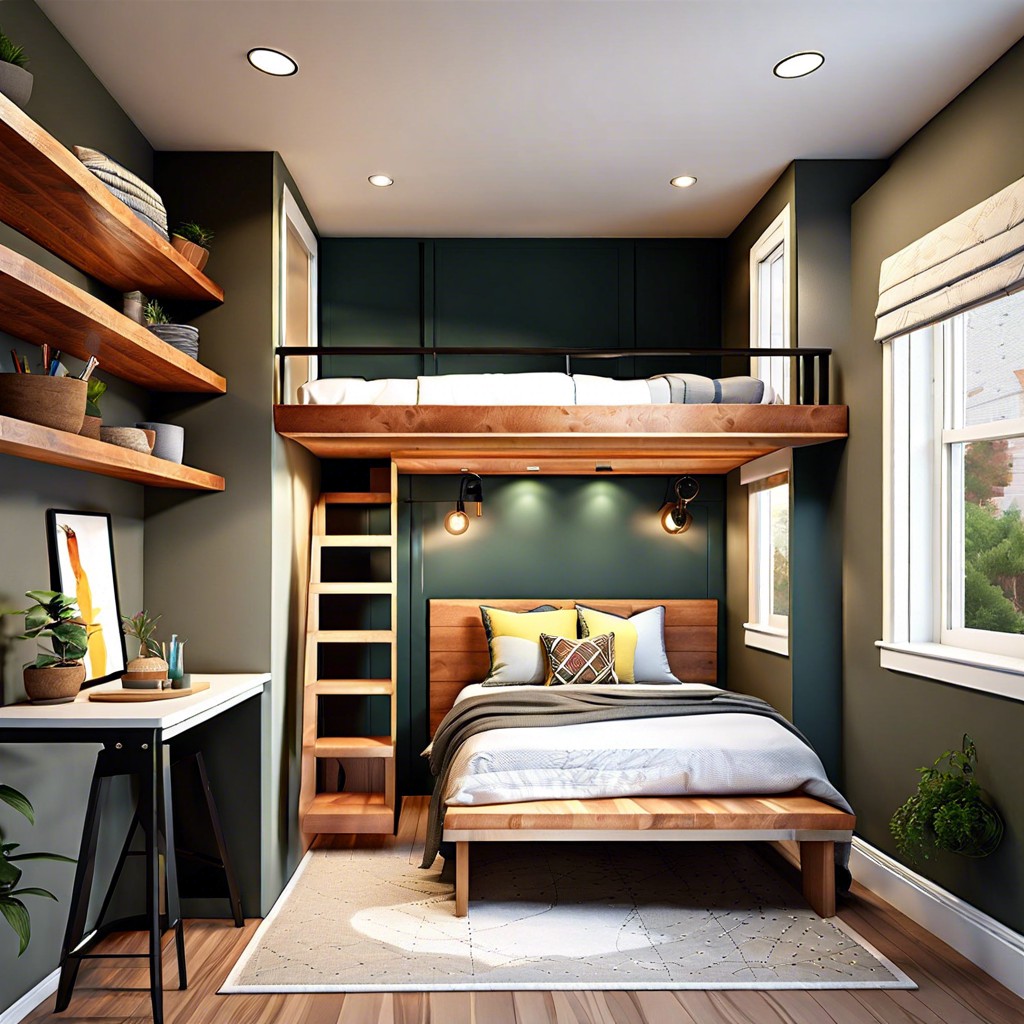
Integrating a loft bedroom frees up valuable floor space, allowing for a more expansive living area below. By elevating the sleeping quarters, the sense of openness in the main living space is enhanced, making the ADU feel larger than its physical footprint. This design strategy not only provides a clear separation of living and sleeping areas but also offers a unique aesthetic dimension to the interior.
Eco-Friendly Mini Home: Sustainable Materials for Your ADU
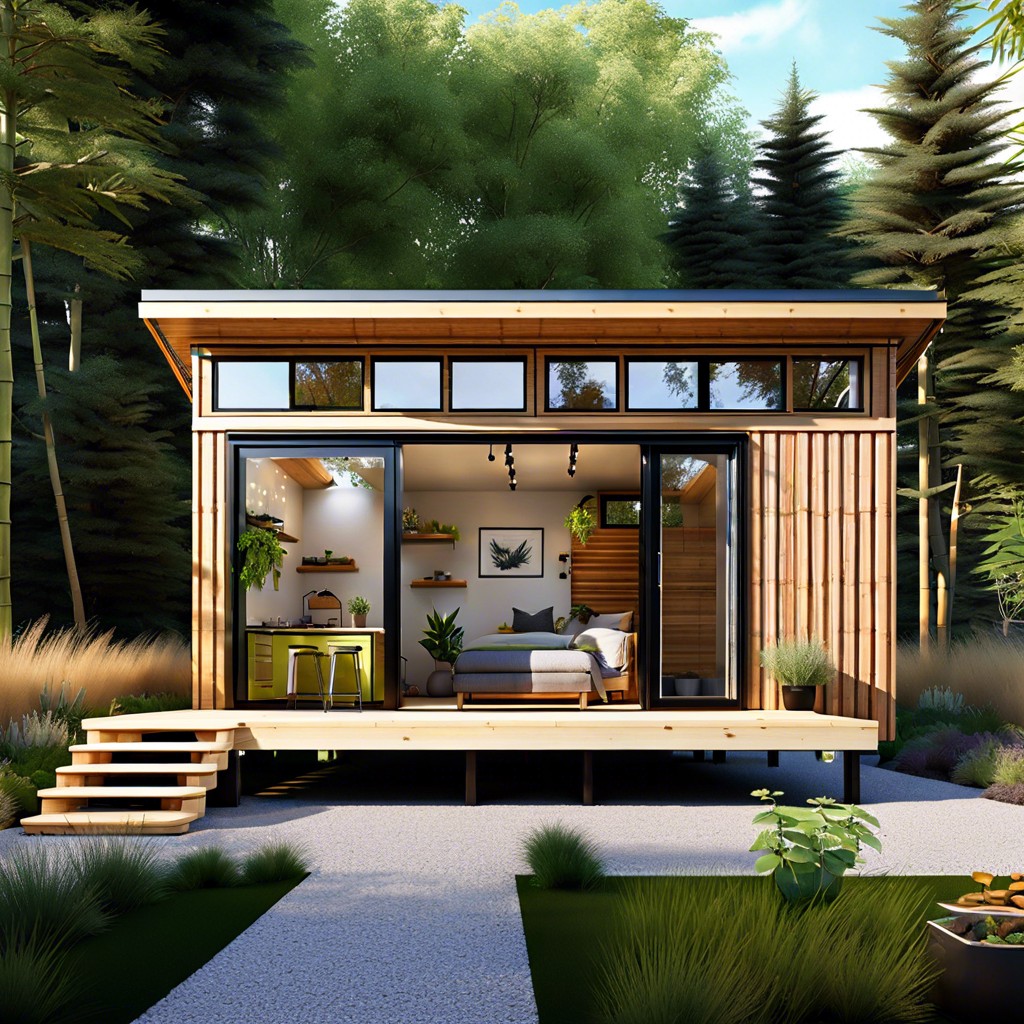
In crafting an eco-conscious ADU, bamboo flooring and recycled metal roofing are popular materials that offer durability and reduced environmental impact. Insulation made from sheep’s wool or recycled denim keeps the dwelling energy-efficient without compromising indoor air quality. Solar panels paired with low-emission windows showcase how renewable energy integration can align with smart design in compact living spaces.
The Minimalist’s Dream: Simplifying Life With a 400 Sq Ft ADU
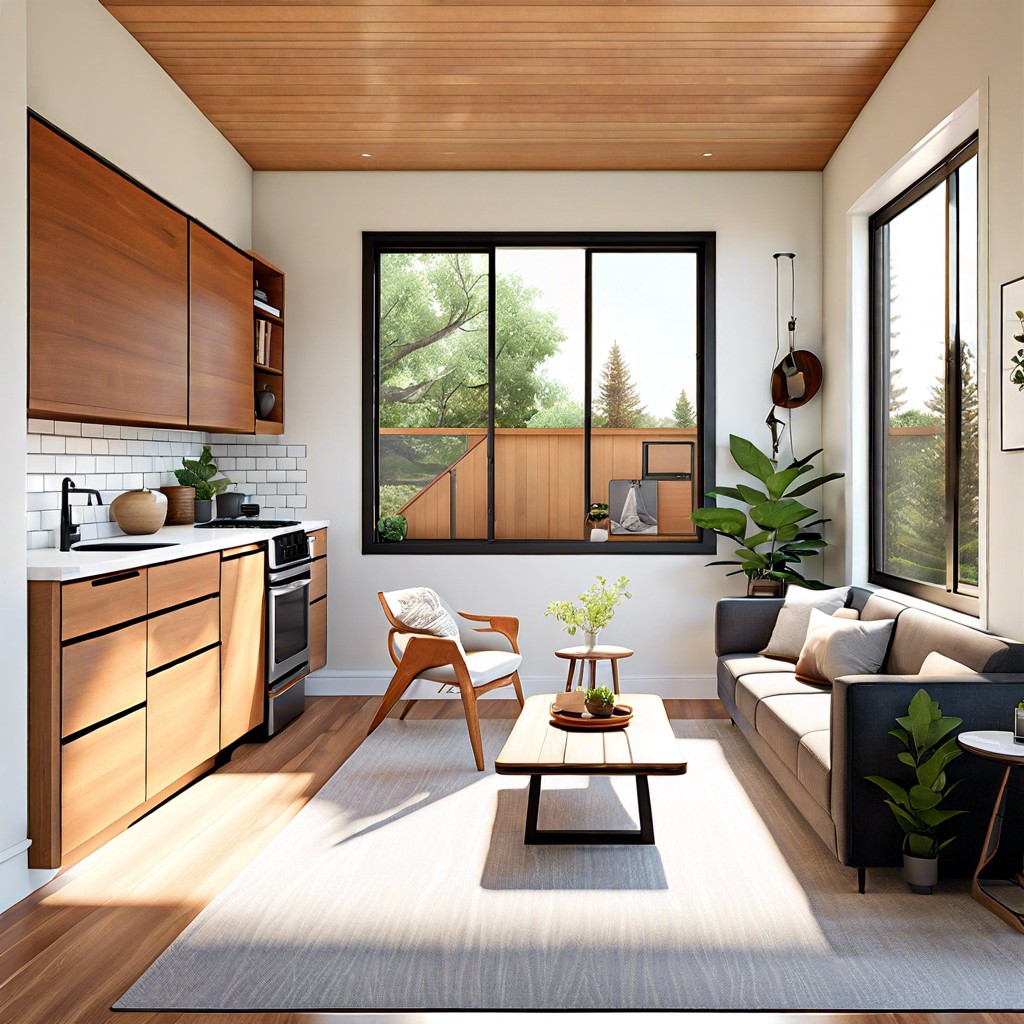
Prioritizing essential living elements in a compact design fosters a clutter-free environment, conducive to a minimalist lifestyle. Cleverly integrated storage and multi-functional furniture pieces ensure that every inch serves a purpose without sacrificing style or comfort. A carefully curated selection of essentials not only simplifies upkeep but also emphasizes the freedom and ease that comes with living with less.
Tiny Home, Big Style: Luxury Finishes for Small ADUs
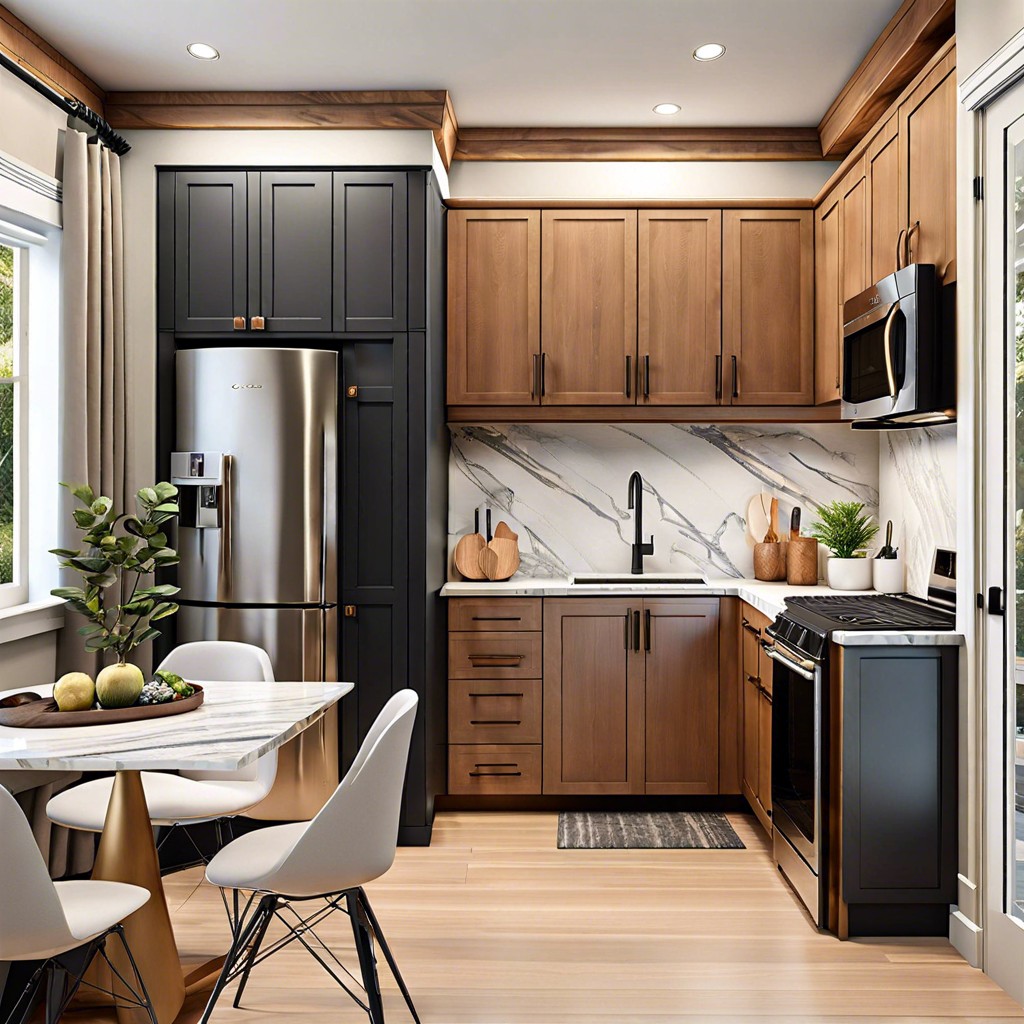
High-end surfaces such as quartz countertops and hardwood flooring elevate the aesthetic of a small ADU, blending elegance with functionality. Strategically-placed designer lighting fixtures can enhance the space, making it feel larger and more inviting. Premium finishes like tile backsplashes and custom cabinetry add a touch of sophistication, demonstrating that compact living doesn’t compromise on luxury.
Dual-Purpose Furniture Ideas for 400 Sq Ft ADUs
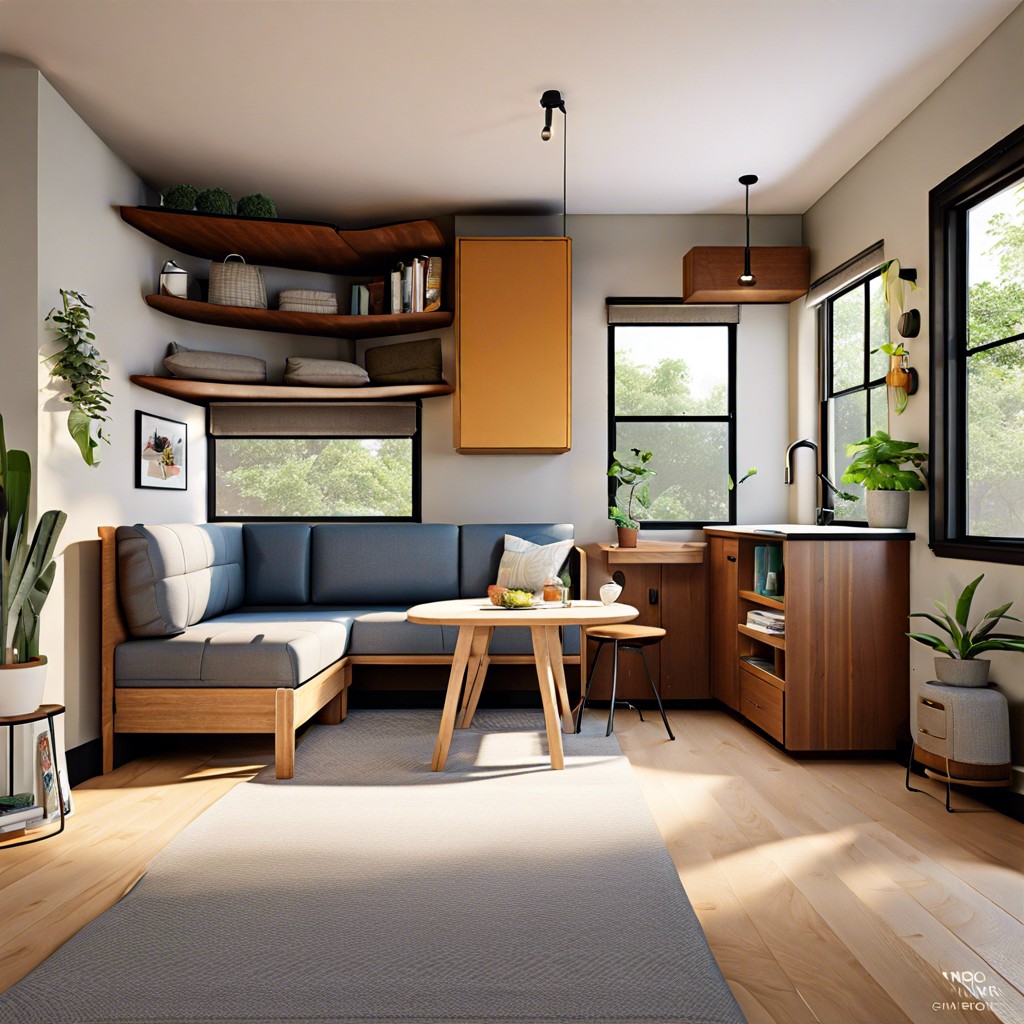
Murphy beds transform a living space into a bedroom with ease, ensuring full utilization of the area during both day and night. Fold-down desks and dining tables provide work and eating spaces that tuck away when not in use, freeing up valuable floor real estate. Modular sofas with built-in storage offer a comfortable seating option while discreetly stowing away household items, optimizing the living environment for both relaxation and organization.
Building Up: Vertical Space Solutions in ADU Design
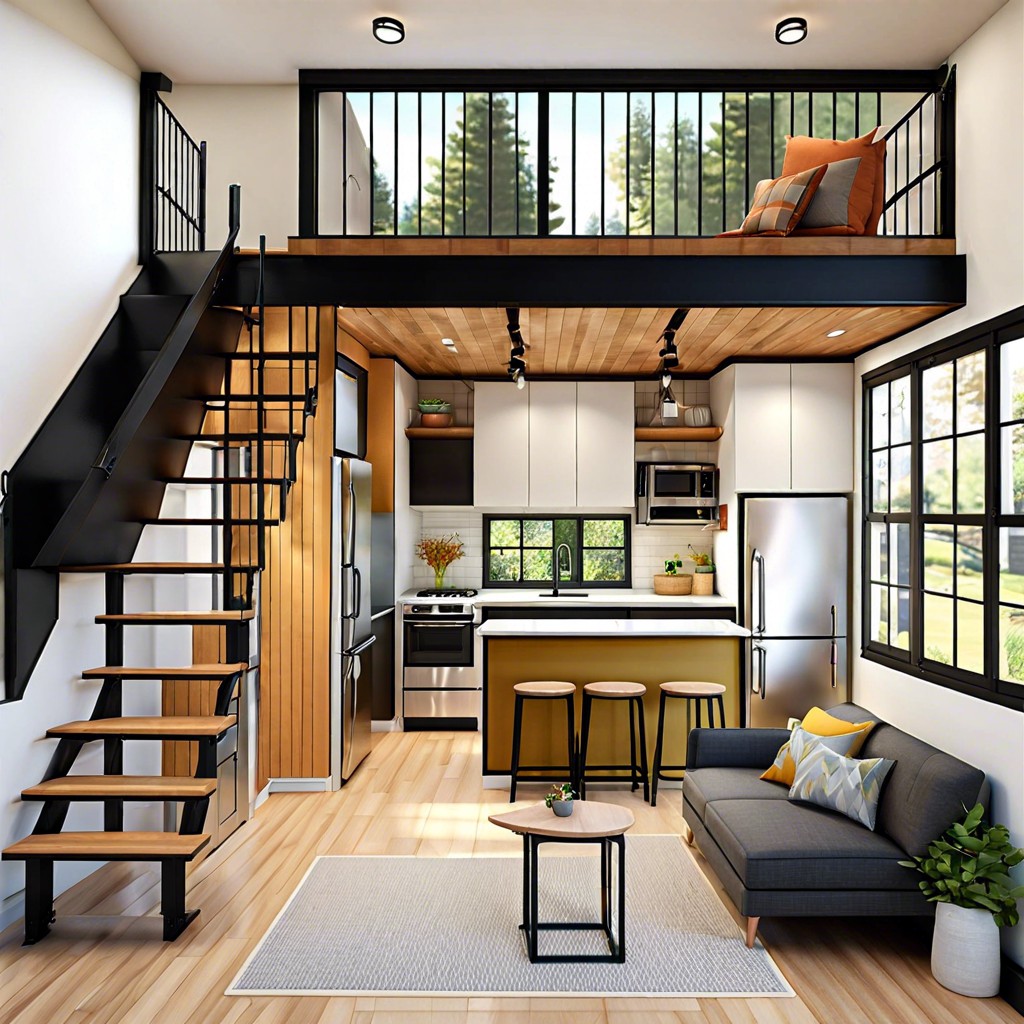
Incorporating vertical space solutions, such as high ceilings with lofted sleeping areas, transforms the perception of a 400 sq ft ADU from cramped to expansive. Utilizing built-in shelving and wall-mounted furniture leverages height, freeing up valuable floor space for essential living functions. Strategically placed skylights or clerestory windows in these vertical designs invite natural light, enhancing the open feel and reducing the need for artificial lighting during the day.
Compact Comfort: Efficient Heating and Cooling in Tiny ADUs
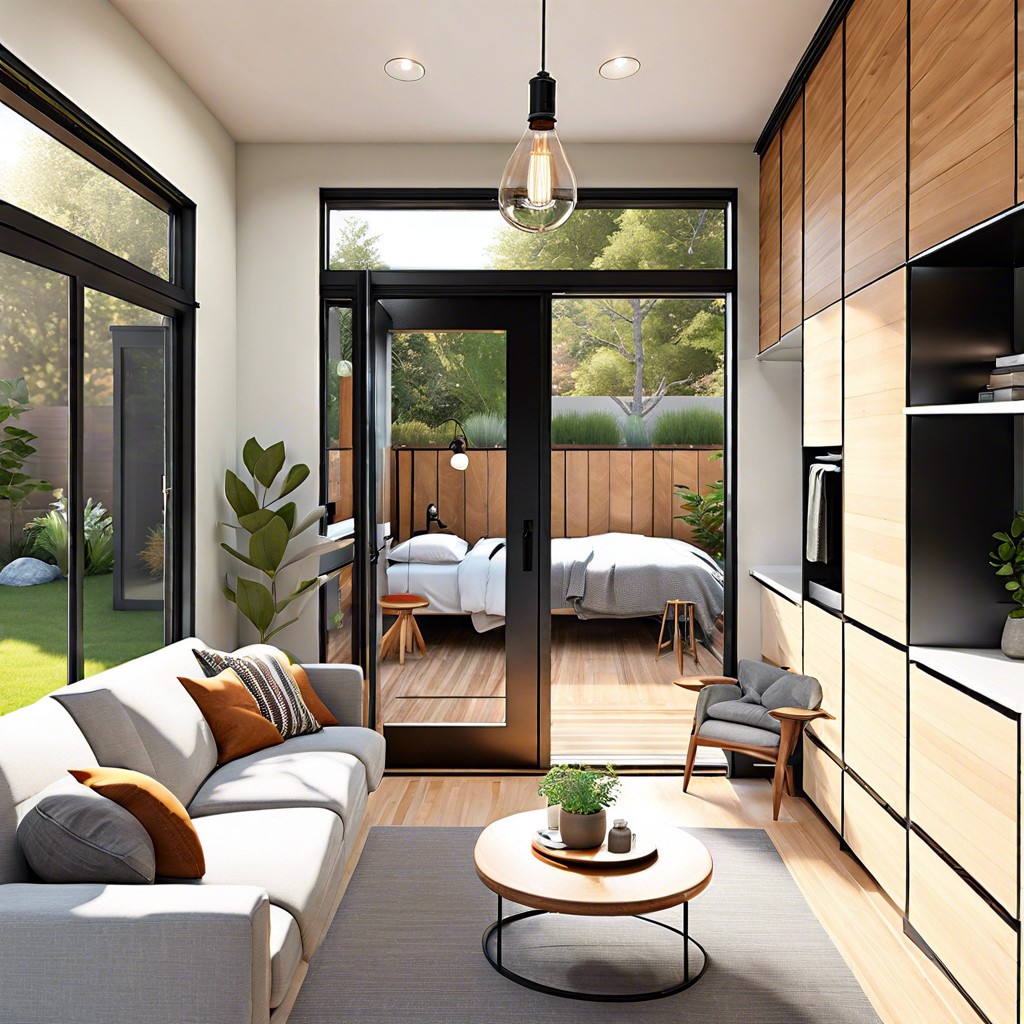
Incorporating high-efficiency mini-split HVAC systems minimizes energy usage while ensuring consistent temperatures throughout your ADU. Radiant floor heating provides uniform warmth underfoot, an ideal comfort feature in a compact living space. Utilizing smart thermostats allows residents to conveniently control the climate, adapting quickly to changes and preferences without wasting energy.
Space-Saving Built-Ins for 400 Sq Ft ADU Plans
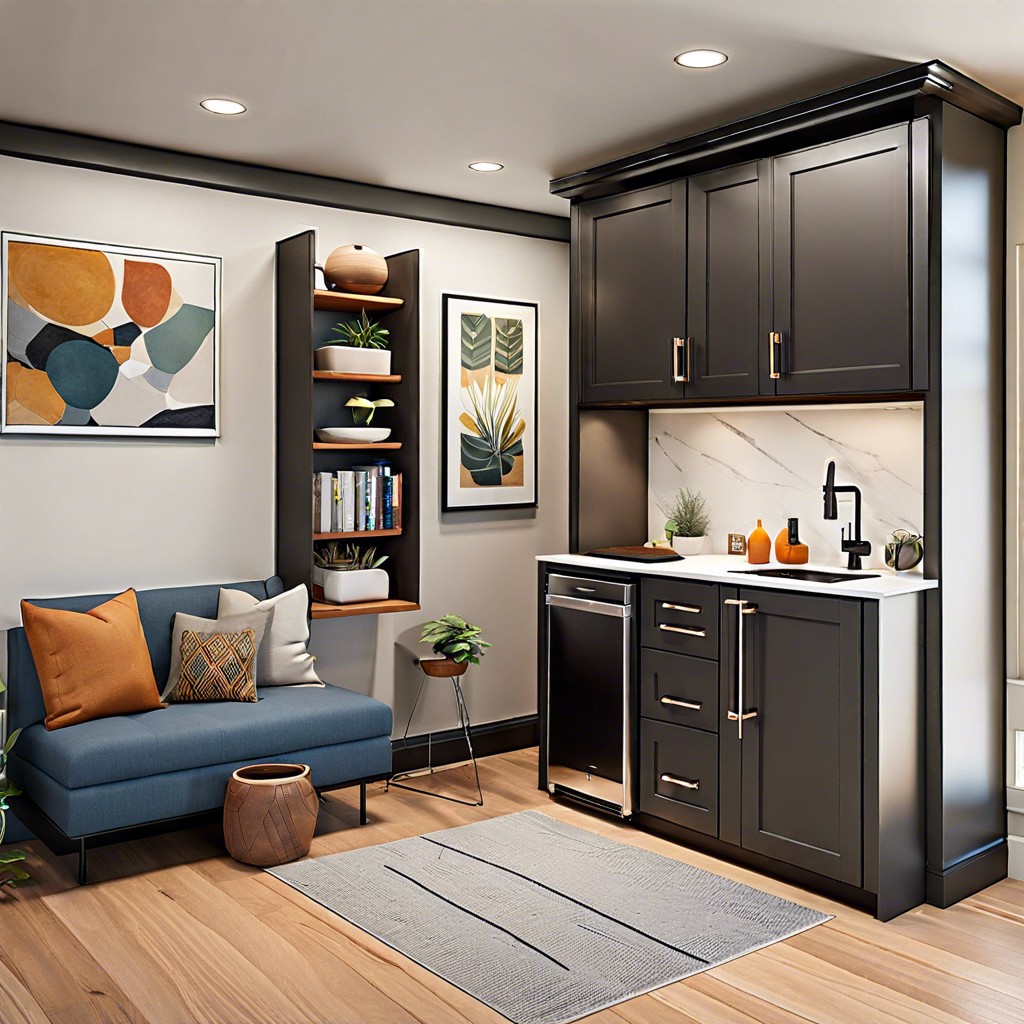
Incorporating built-in furniture such as Murphy beds or fold-down desks optimizes living space, offering the flexibility needed in a compact ADU. Shelving and cabinets flush with the walls provide storage without encroaching on the limited square footage. Recessed lighting and integrated entertainment systems eliminate the need for bulky fixtures and electronics, further streamlining the interior.
Smart Storage Solutions for Clutter-Free ADU Living
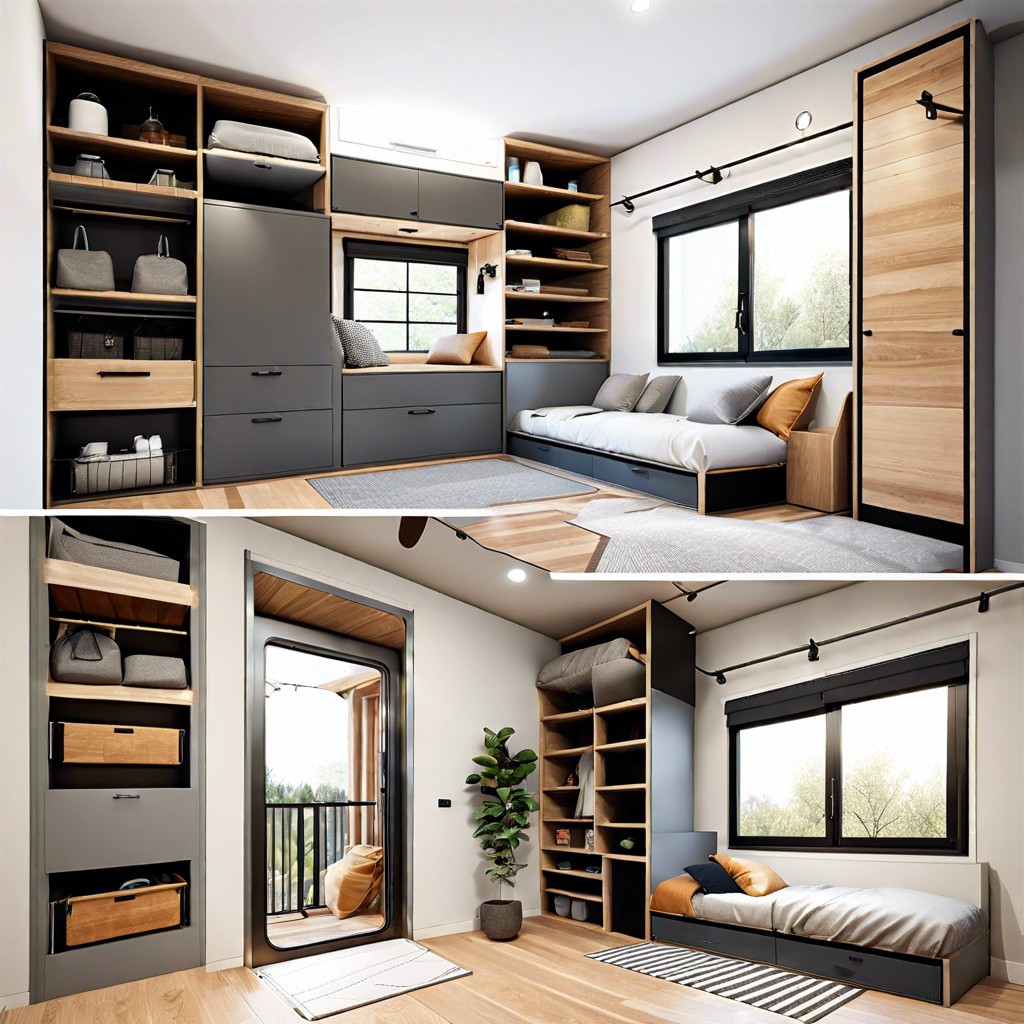
Multi-functional furniture, such as ottomans with storage or Murphy beds with built-in shelving, provides practical solutions for reducing clutter. Ingenious use of vertical space with wall-mounted shelves and hanging organizers helps keep belongings off the floor and out of the way. Custom cabinetry tailored to fit snug areas, such as under staircases or in odd-shaped corners, efficiently utilizes every inch of available space.
Open Floor Plans: Making the Most of Your 400 Sq Ft
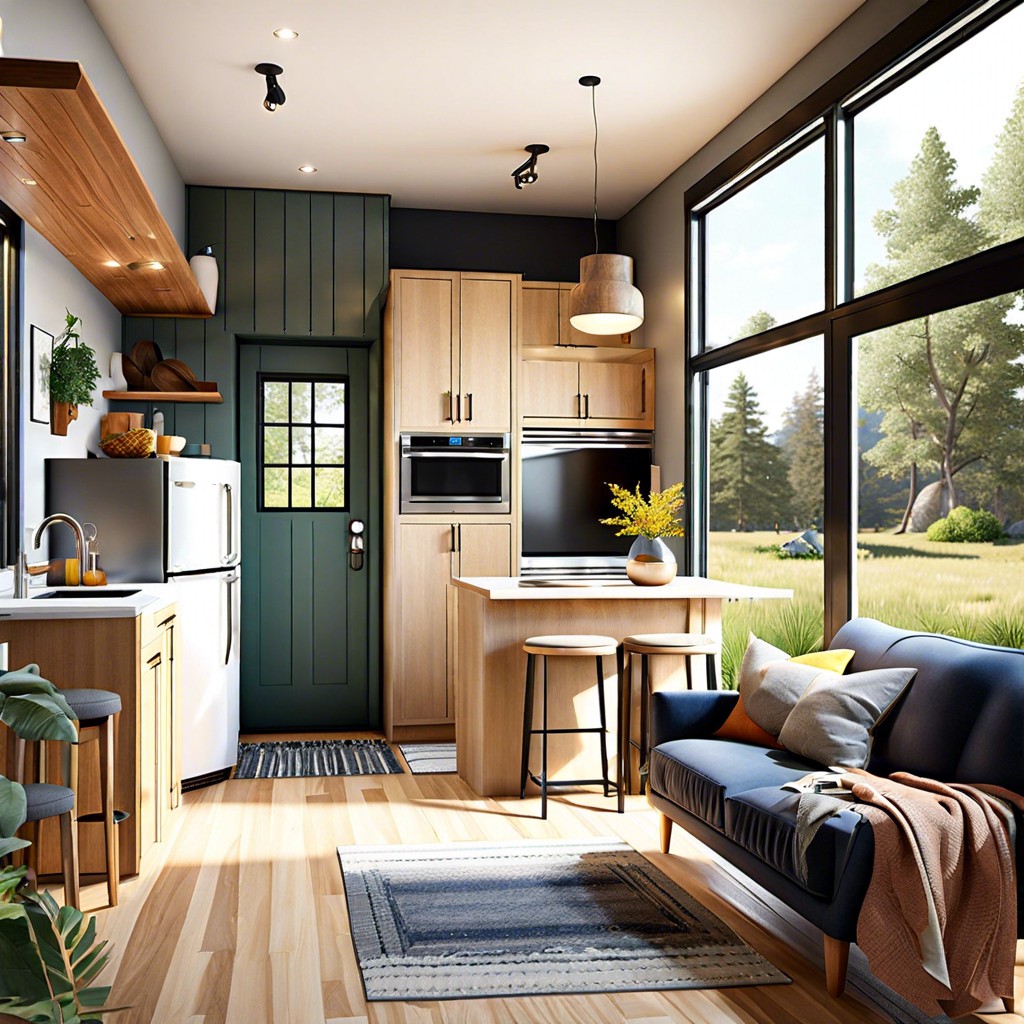
An open floor plan enhances the sense of space, allowing natural light to permeate the entire ADU, creating an airy, larger feel. Strategic placement of furniture and built-in units can delineate separate areas for living, sleeping, and dining, without the need for obstructing walls. This layout encourages flexibility and multifunctional use, turning a compact living area into a versatile, multi-use space.
Sliding Walls and Convertible Spaces in ADUs
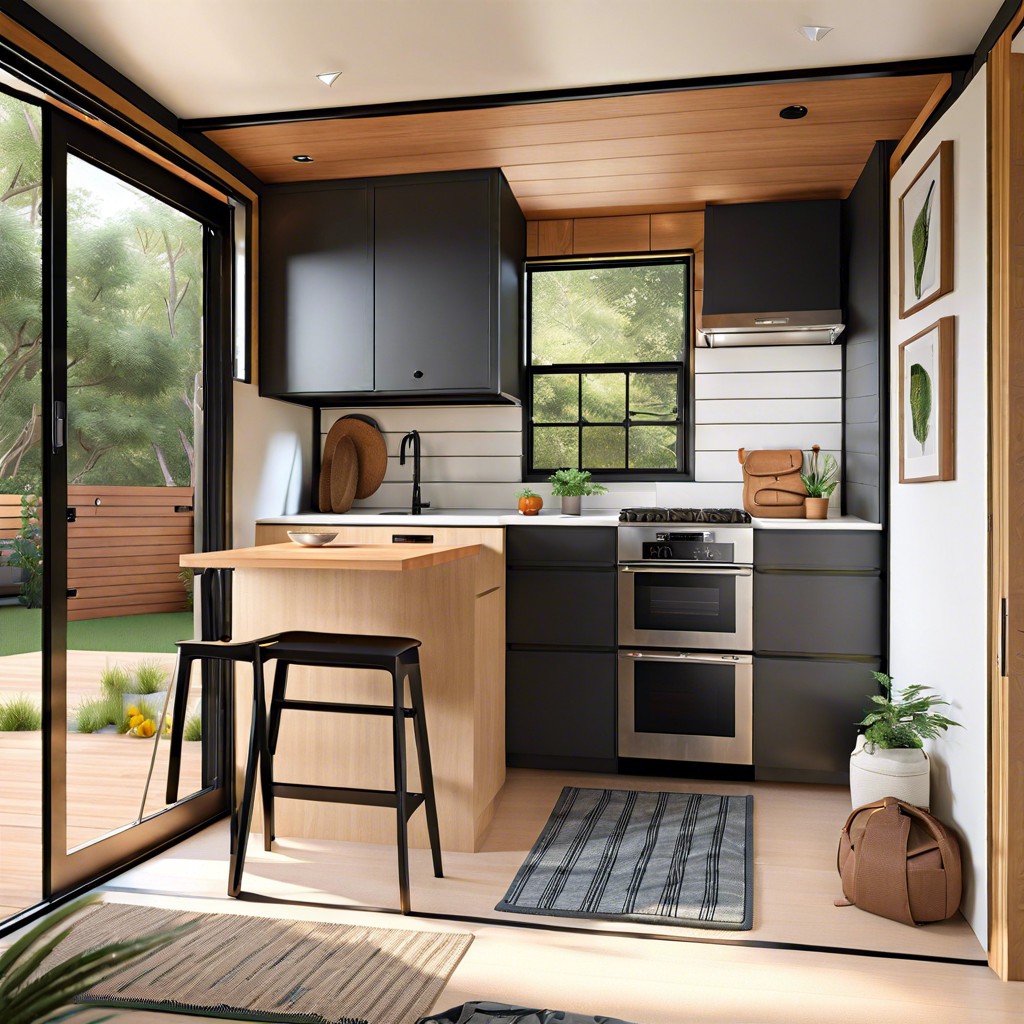
Sliding walls transform a single room into a multi-functional space, swiftly converting a living area into a private bedroom or office. These movable partitions maximize flexibility in small footprints, allowing occupants to adapt the layout to their daily needs with ease. Convertible spaces serve the dual purpose of efficiency and innovation, neatly tucking away beds or desks when not in use, thus keeping the ADU open and airy.
Zen ADU: Incorporating Serenity and Mindfulness Into Small Spaces
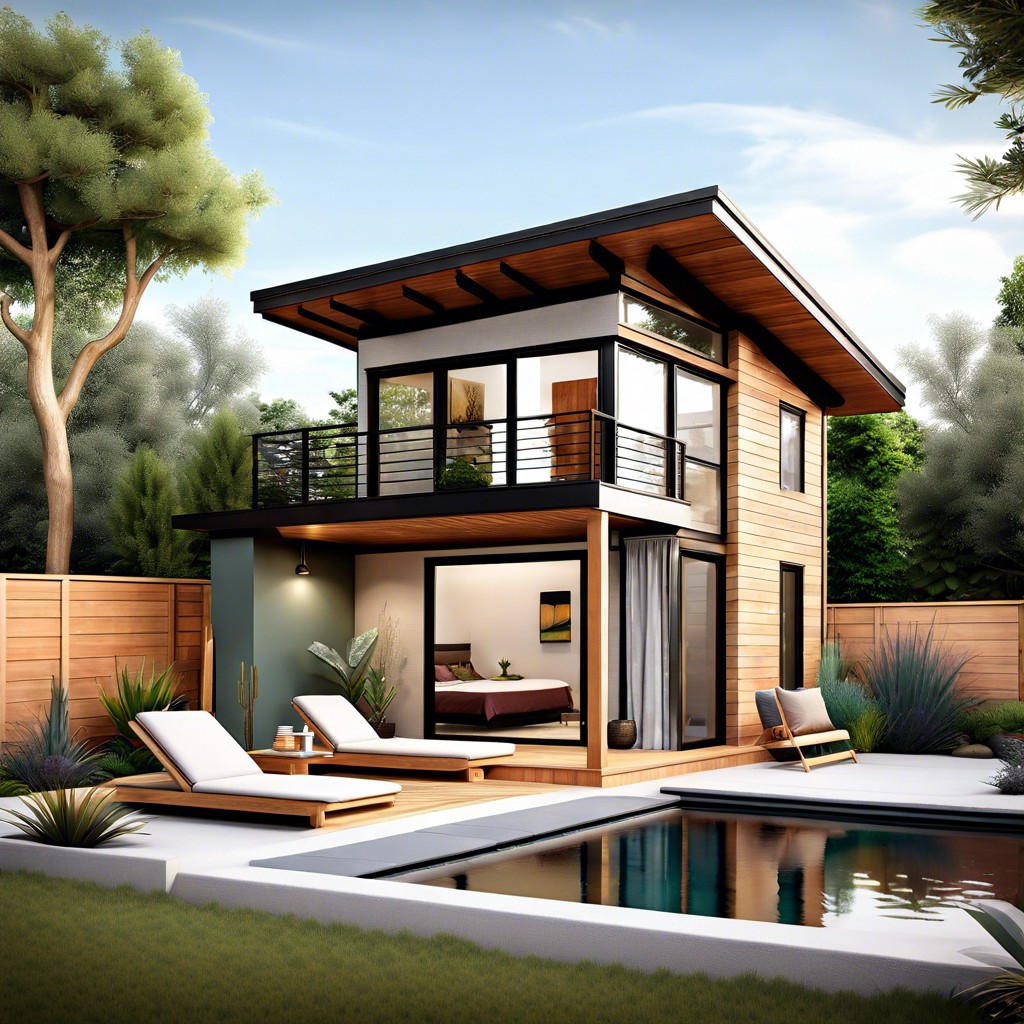
A Zen-inspired ADU embraces a tranquil aesthetic with elements like natural light, neutral colors, and simple lines to create a peaceful retreat. Incorporating minimalist design principles, it becomes a calming space that facilitates meditation and stress relief. The thoughtful use of greenery and water features in these ADUs enhances the connection to nature, further grounding inhabitants in the present moment.
Outdoor Integration: Patios and Balconies for Tiny ADUs
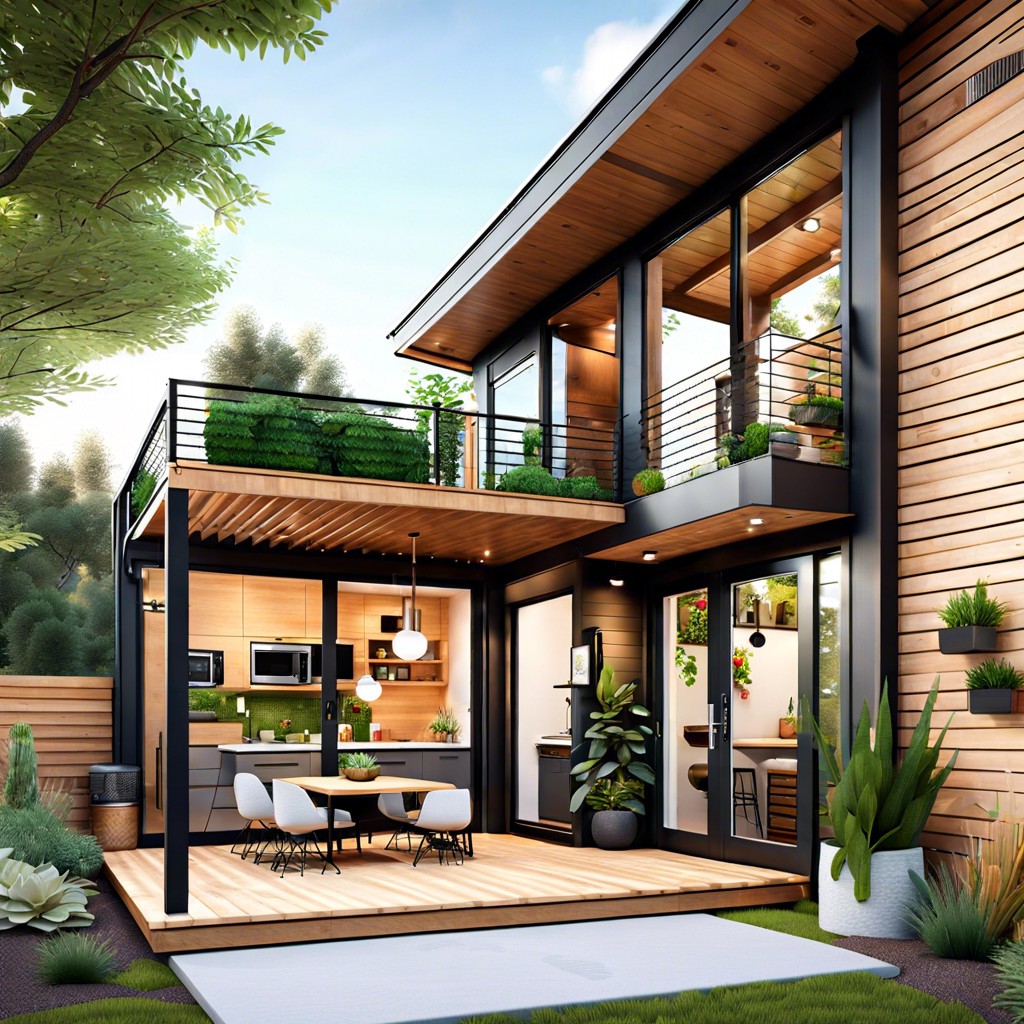
Incorporating patios and balconies extends the living space of a 400 sq ft ADU without increasing the footprint, creating an inviting outdoor oasis for relaxation and entertainment. These additions serve as a natural extension to the interior, offering a seamless flow that accentuates square footage with alfresco dining, gardening, or simply lounging areas. Thoughtful design of these spaces can also enhance the ADU’s aesthetic appeal, adding value and functionality through smartly integrated outdoor features.
ADU As a Rental Investment: Maximizing Return On 400 Sq Ft
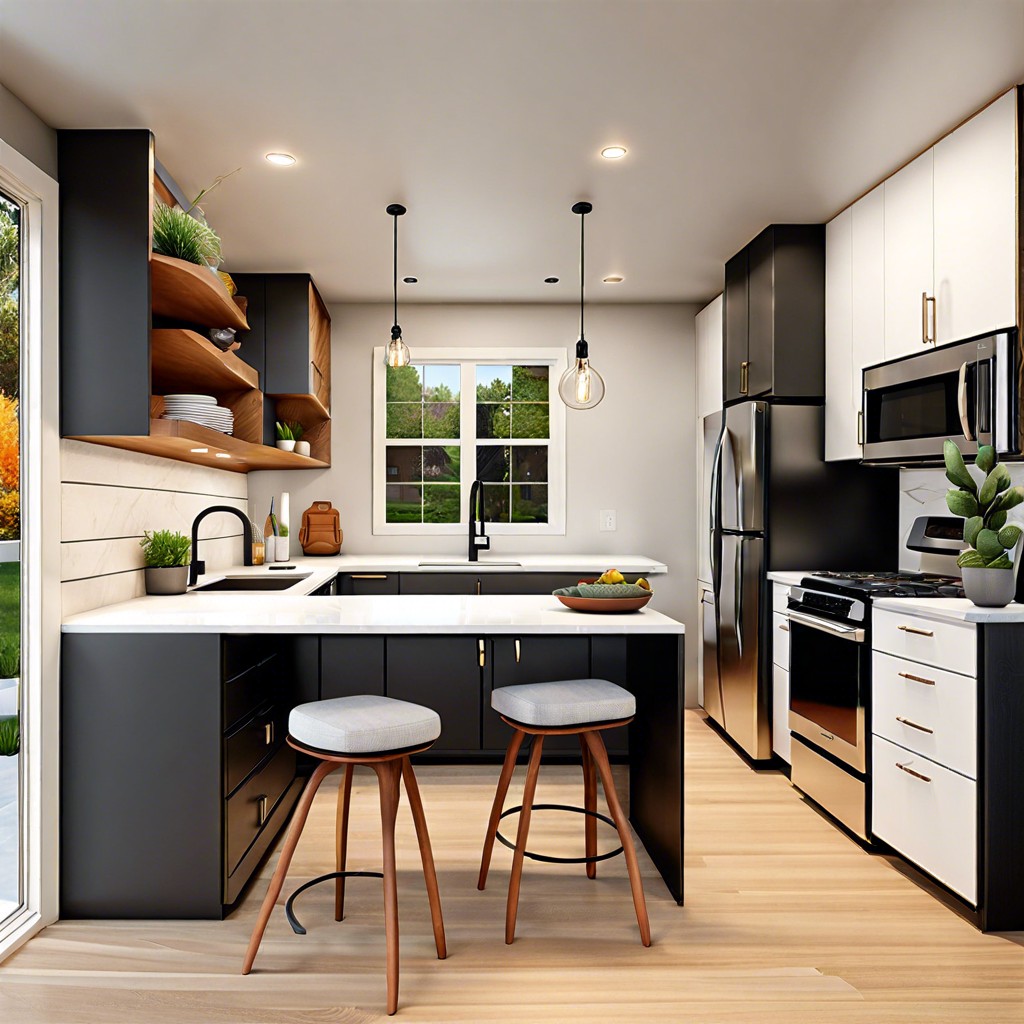
By leveraging high-quality finishes and modern amenities, a 400 sq ft ADU can command competitive rental rates, enhancing your property’s income potential. Strategic marketing of the small footprint as a cozy, efficient living space can attract a niche market of tenants looking for simplicity and location over square footage. Careful attention to tenant needs, such as offering built-in storage and flexible lease terms, can secure a higher occupancy rate, ensuring a steady return on investment.
Customizable ADU Plans: 400 Sq Ft Layouts Tailored to Your Needs
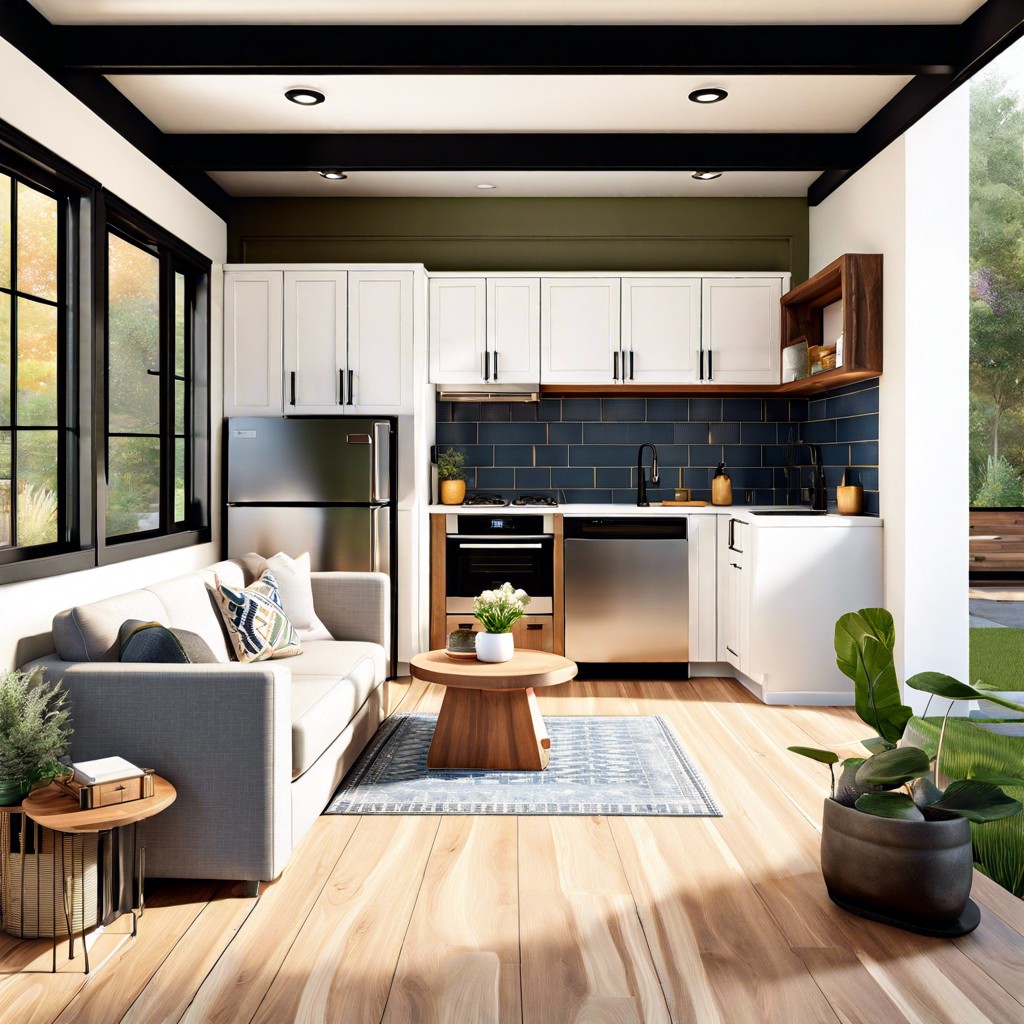
Tailoring floor plans to suit individual requirements transforms a limited 400 sq ft space into a comfortable, personalized home. Working with an architect or utilizing customizable design templates enables homeowners to prioritize elements that resonate with their lifestyle, whether it’s a home office, a hobby area, or a spacious kitchen. Flexibility in layouts means even compact ADUs can reflect the unique character and functionality owners seek, making efficient use of every square inch.
Ideas Elsewhere
- https://homewip.com/adu-floor-plans-400sf/
- https://www.houseplans.com/collection/s-400-sq-ft-tiny-plans
- https://www.architecturaldesigns.com/house-plans/400-square-foot-new-american-backyard-adu-370038sen
- https://gomultitaskr.com/adu-catalog/detached-adu-400/
- https://www.gatheradu.com/blog/400-sqft-adu-floor-plan
- https://anchoredtinyhomes.com/east-bay/adu-gallery/sacramento-studio-400
Table of Contents




