Last updated on
Maximize your accessory dwelling unit’s potential with these creative and efficient 700 sq ft floor plan ideas.
Eco-friendly 700 Sq Ft ADU With Green Roof
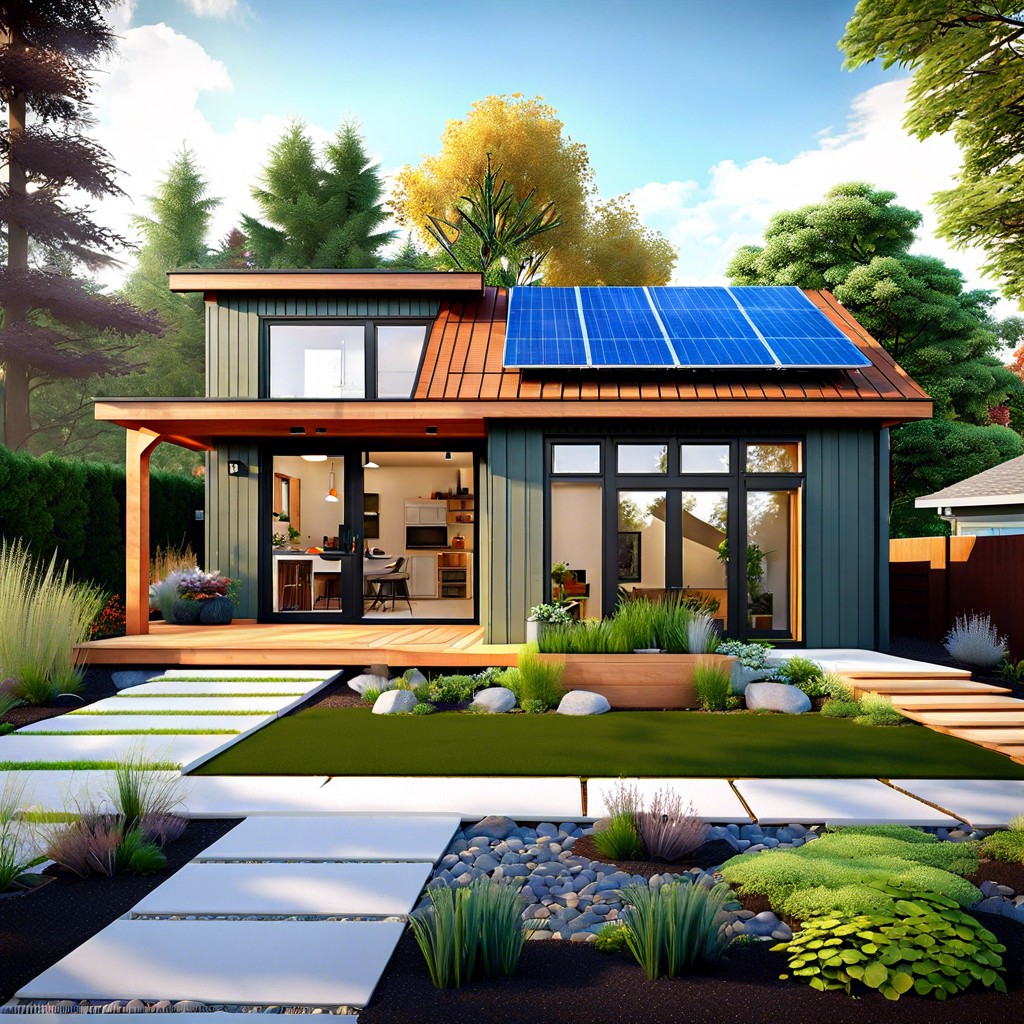
Maximizing sustainability, this ADU features a living roof that helps insulate the home, reduces rainwater runoff, and promotes biodiversity. The interior utilizes eco-friendly materials and energy-efficient appliances to decrease the carbon footprint. Ample natural light and ventilation are integrated into the design, further reducing the need for artificial lighting and air conditioning.
Wheelchair Accessible 1BR/1BA ADU
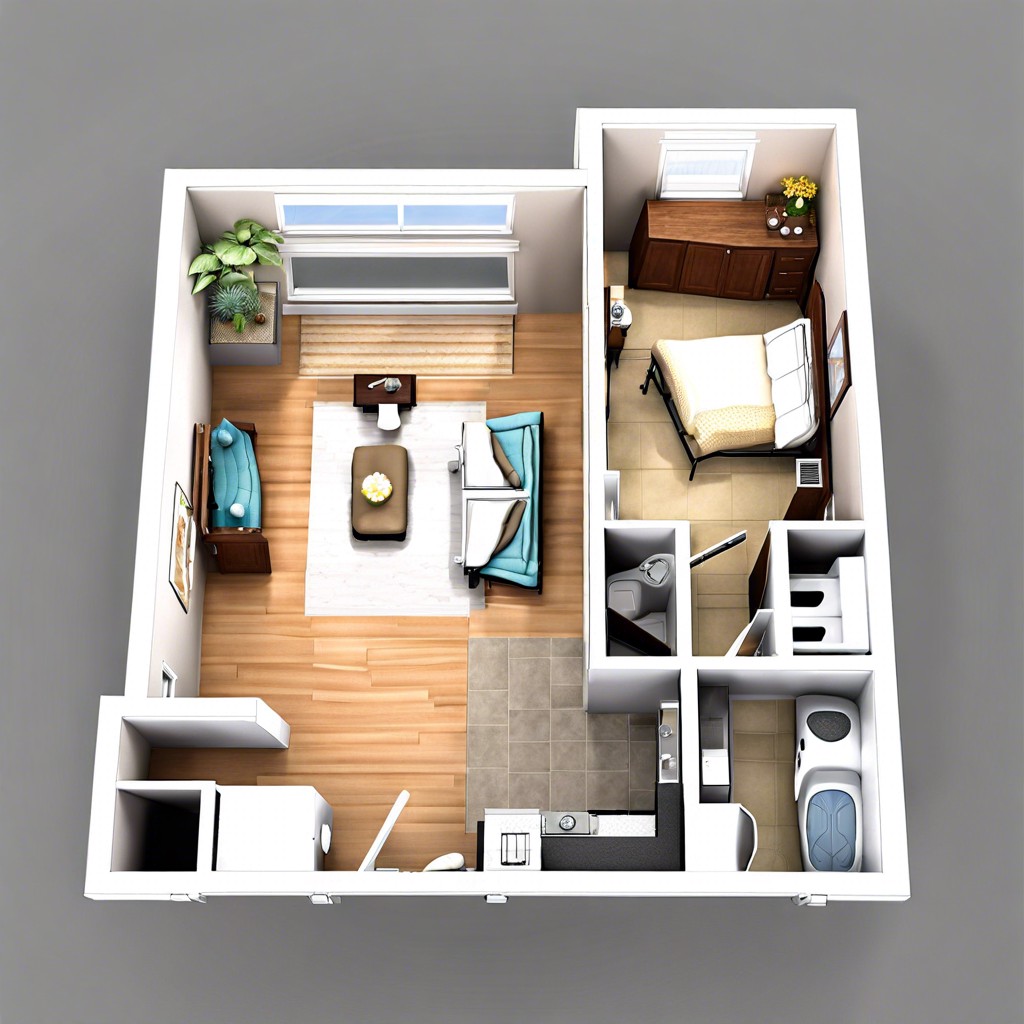
This floor plan features wide doorways and hallways to accommodate wheelchairs with ease, ensuring smooth navigation throughout the space. In the bathroom, grab bars, a roll-in shower, and a wheelchair-accessible sink enhance safety and functionality. The kitchen is designed with lower countertops and open under-sink spaces, catering to both the convenience and independence of residents with mobility challenges.
Open Concept Studio ADU With Murphy Bed
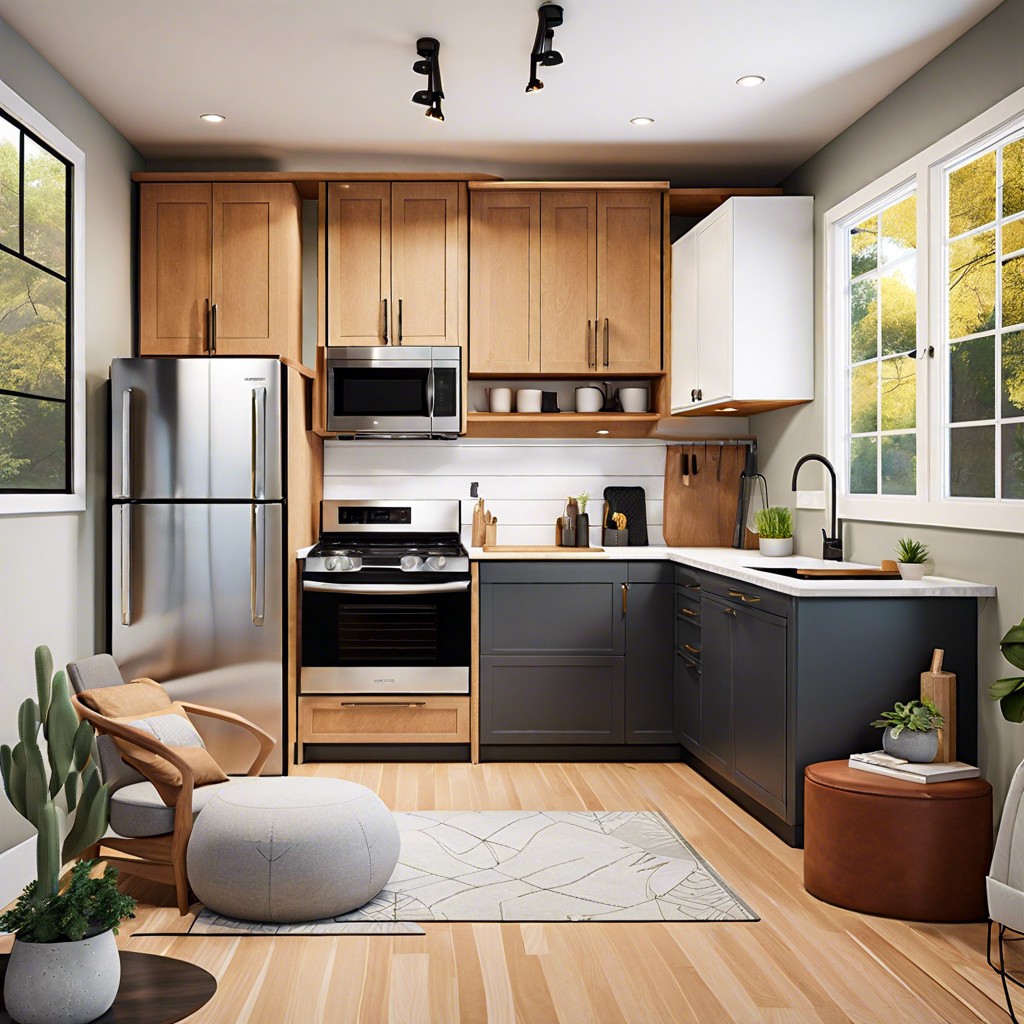
Maximizing the available square footage, the design incorporates a Murphy bed which easily folds away, transforming the sleeping area into a living space during daytime hours. The absence of interior walls fosters a sense of spaciousness, encouraging a multifunctional approach to living, working, and entertaining in one room. Ample built-in storage and multipurpose furniture ensure the studio remains uncluttered and versatile for various activities.
Modern 2BR/1BA ADU With Skylights
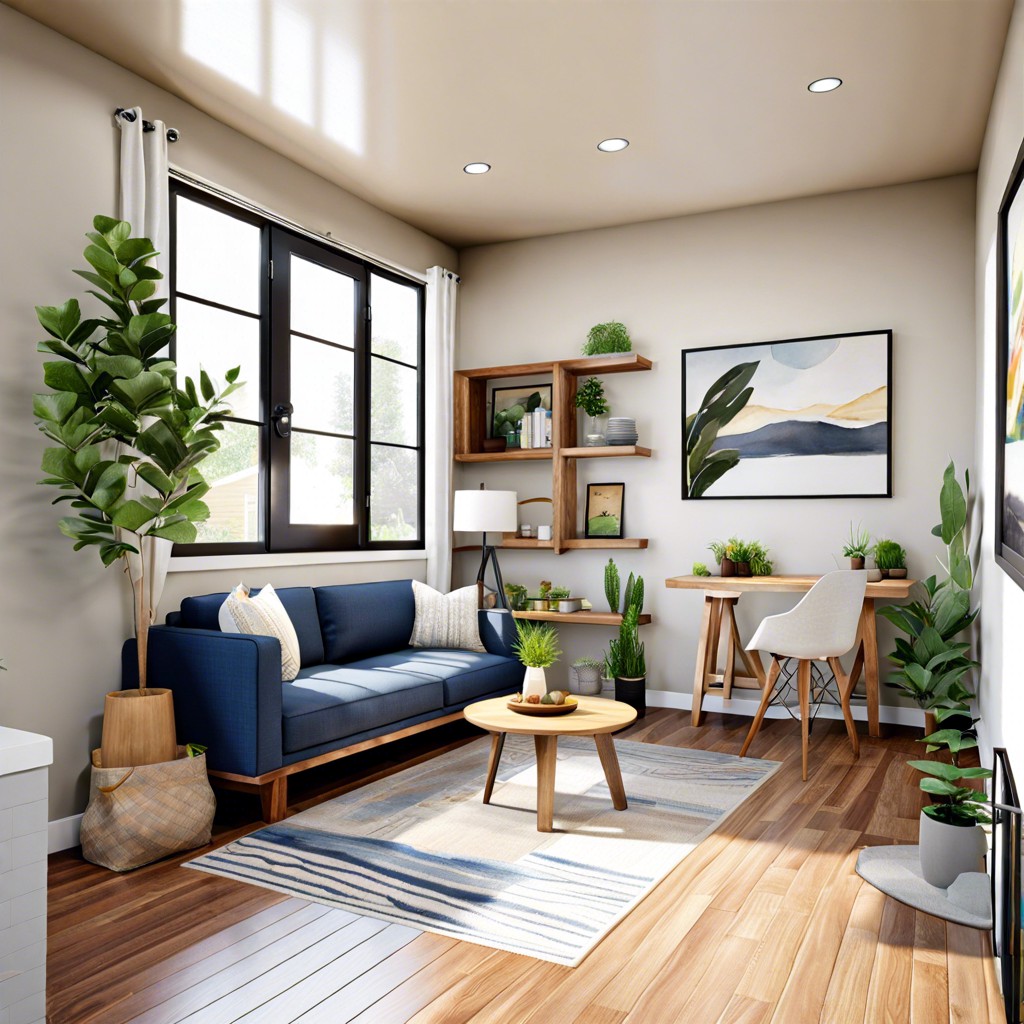
Natural light becomes a central feature in this floor plan, with strategically placed skylights brightening the living areas and bathroom. The two bedrooms offer personal space and privacy while benefiting from the modern aesthetic that carries throughout the unit. The use of skylights not only enhances the visual appeal but also helps in energy conservation by reducing the need for artificial lighting during the day.
Loft-Style 700 Sq Ft ADU With Vertical Space
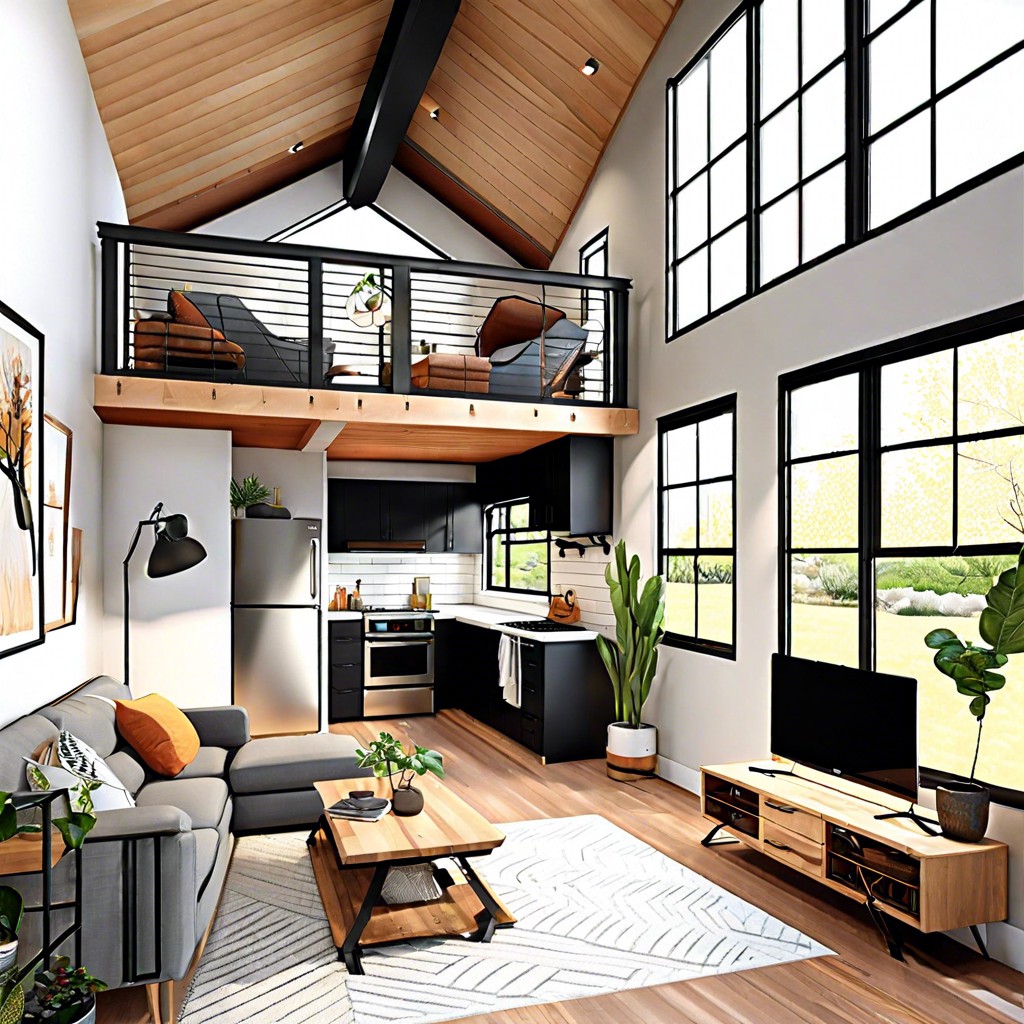
Maximizing the height of the unit, this design creates a visually spacious environment that feels larger than its square footage. The loft area serves as a cozy bedroom, freeing up the lower level for living, dining, and entertainment purposes. Strategic placement of windows enhances natural light, making the space feel airy and open, while the loft adds an element of separation and privacy.
1BR Plus Flex Room ADU Design
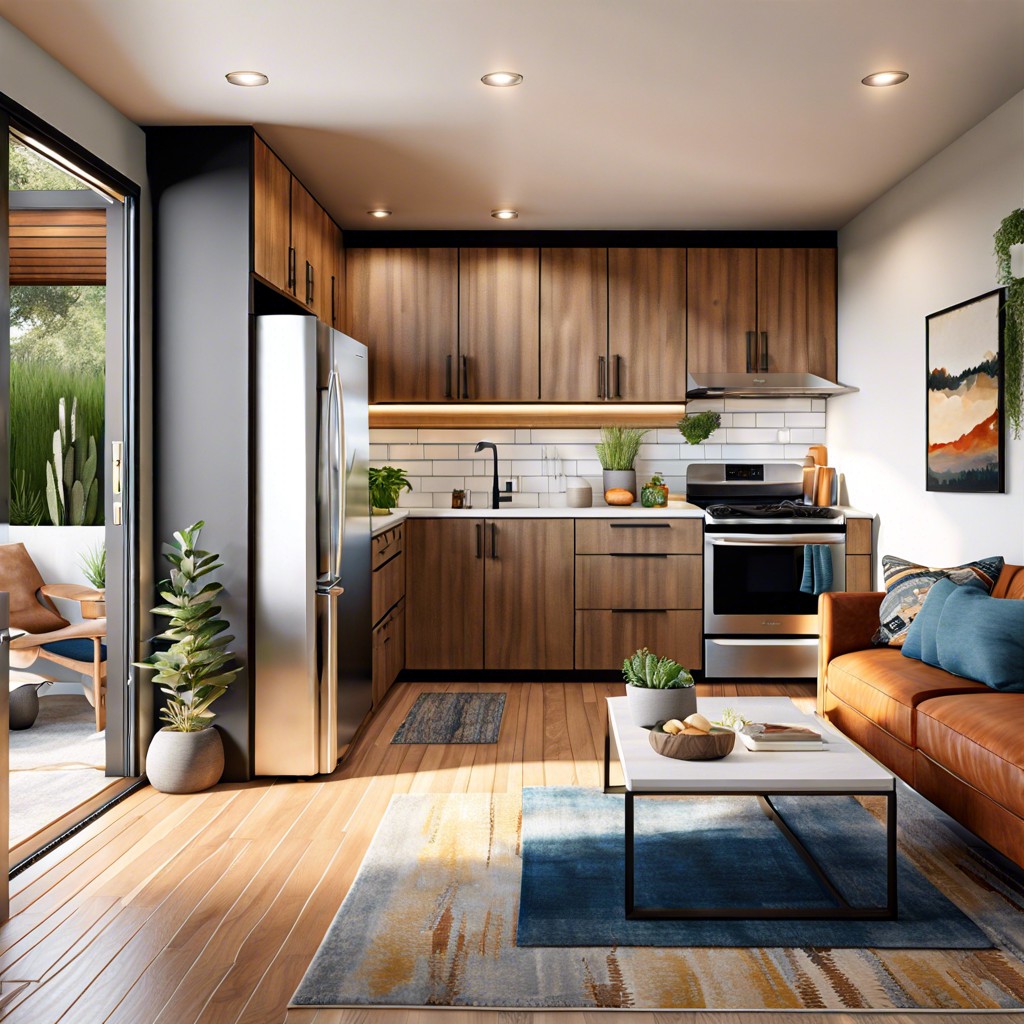
The design optimizes space by incorporating a multipurpose room that can double as a home office, workout space, or guest room as needed. Large doors or movable partitions separate the flex room from the main living area, ensuring privacy without permanent walls. Built-in storage in the flex space maximizes functionality, enabling a quick transition between uses while maintaining a clutter-free environment.
700 Sq Ft ADU With Covered Porch
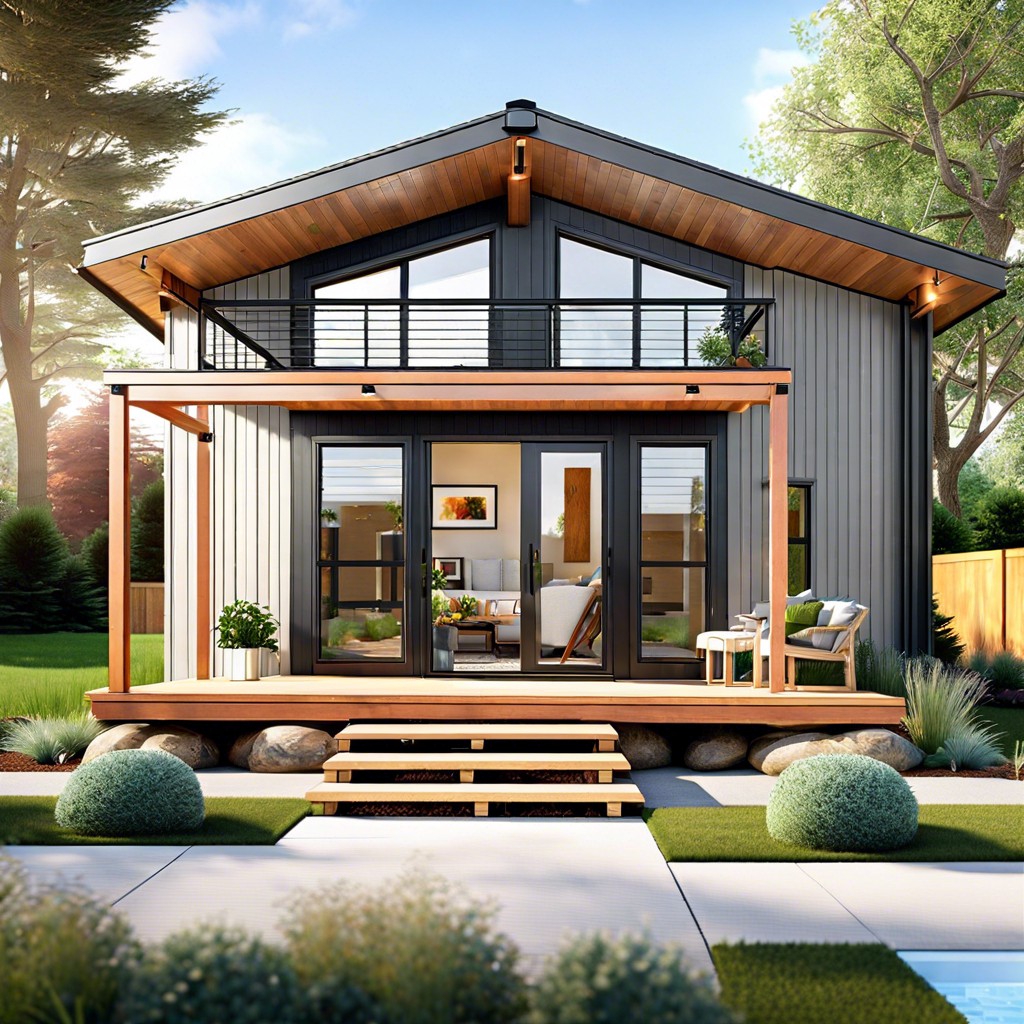
Maximizing outdoor living space, the inclusion of a covered porch creates a seamless transition between indoor and outdoor areas, enhancing the overall living experience in a compact space. This feature provides a shaded area for relaxation or entertaining guests, complementing the smaller interior square footage. The porch also contributes to the aesthetic appeal of the ADU, offering additional design possibilities such as incorporating swings or a small garden.
Craftsman-Inspired ADU With Custom Woodwork
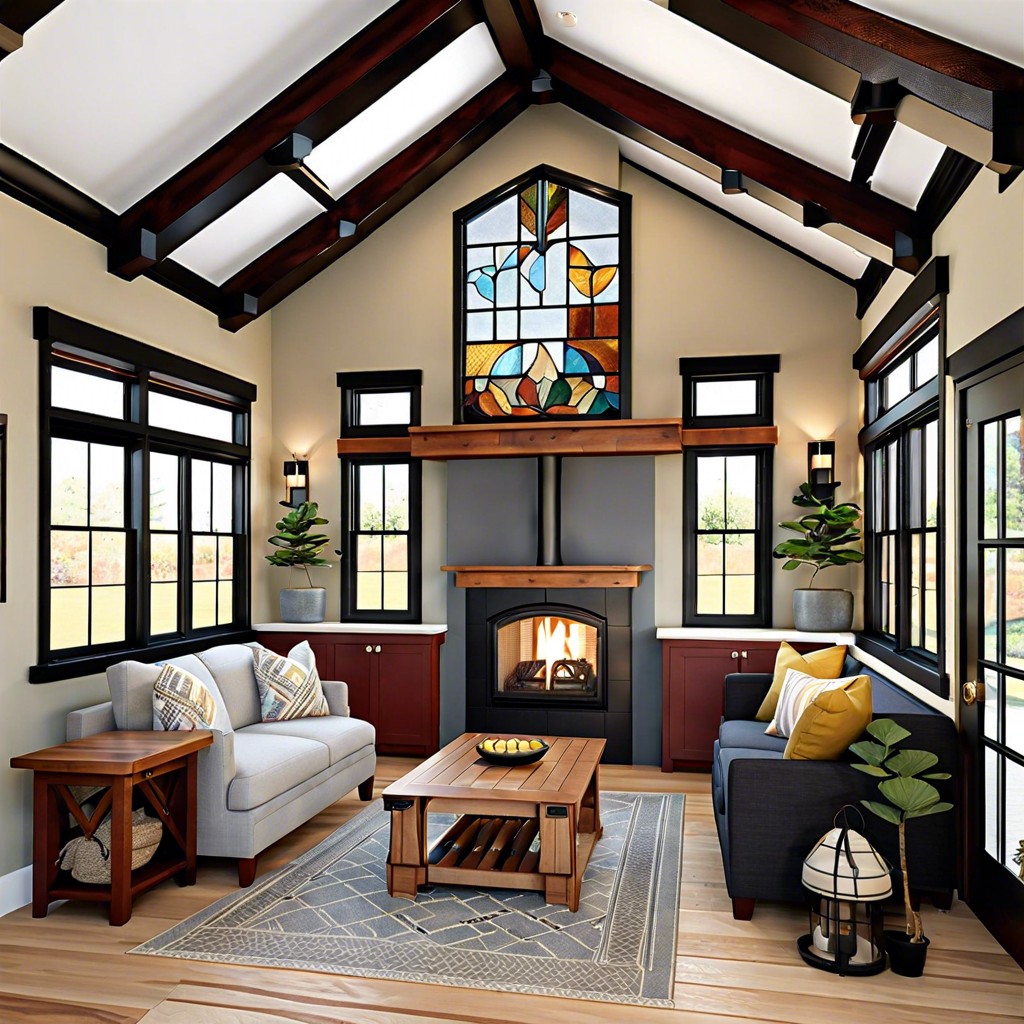
This design places emphasis on handcrafted details and built-in cabinetry, creating a warm and inviting space reminiscent of the early 20th-century style. Exposed beams and unique wood trims enhance the ADU’s character, marrying traditional aesthetics with modern living. Large windows and a strategic layout ensure efficient use of the limited square footage, maintaining a cozy yet functional home.
Minimalist 700 Sq Ft ADU With Hidden Storage
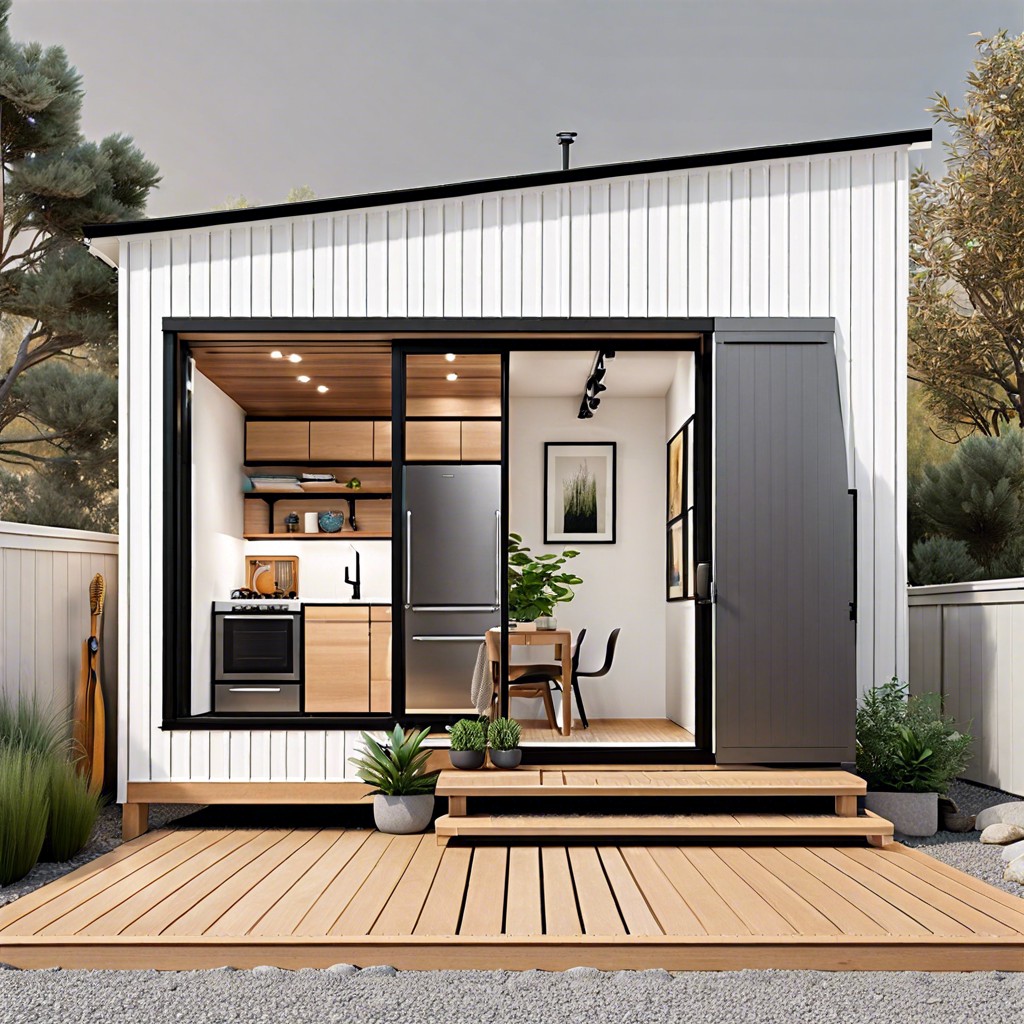
Maximizing space through multi-functional furniture and built-in units, this ADU concept embraces a clutter-free environment that’s simple yet sophisticated. Ingeniously integrated storage solutions, such as underfloor compartments and wall recesses, keep possessions out of sight but within easy reach. The minimalist design promotes an open, airy feel that makes the most of the limited square footage, enhancing the sense of spaciousness.
Artist’s Studio ADU With Northern Light
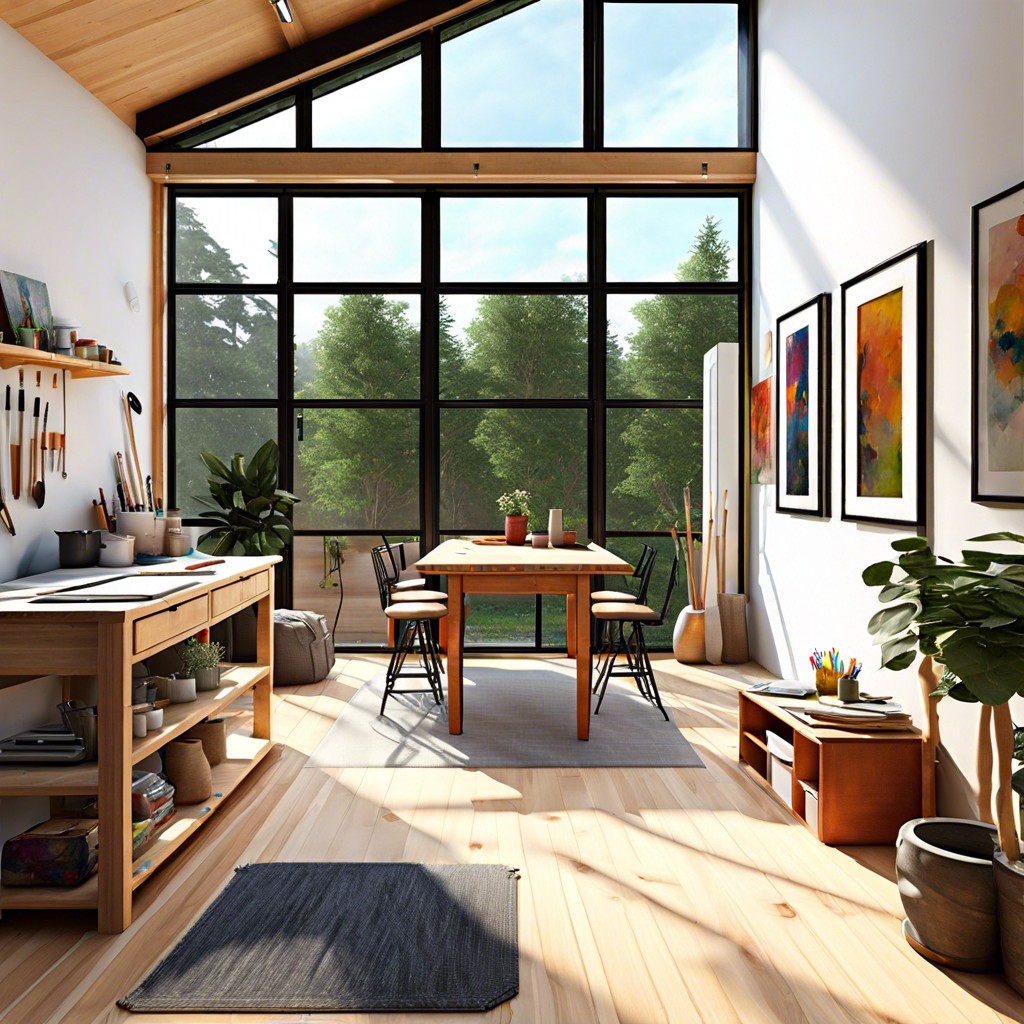
Maximizing creativity, this floor plan is designed with expansive north-facing windows to ensure a consistent, natural light source ideal for artists. The layout includes ample wall space for canvases and installations, and incorporates a versatile area that can serve as a studio or exhibit space. Storage solutions are integrated seamlessly, enabling artists to keep supplies organized and within easy reach without cluttering the work area.
1BR ADU With Attached Greenhouse
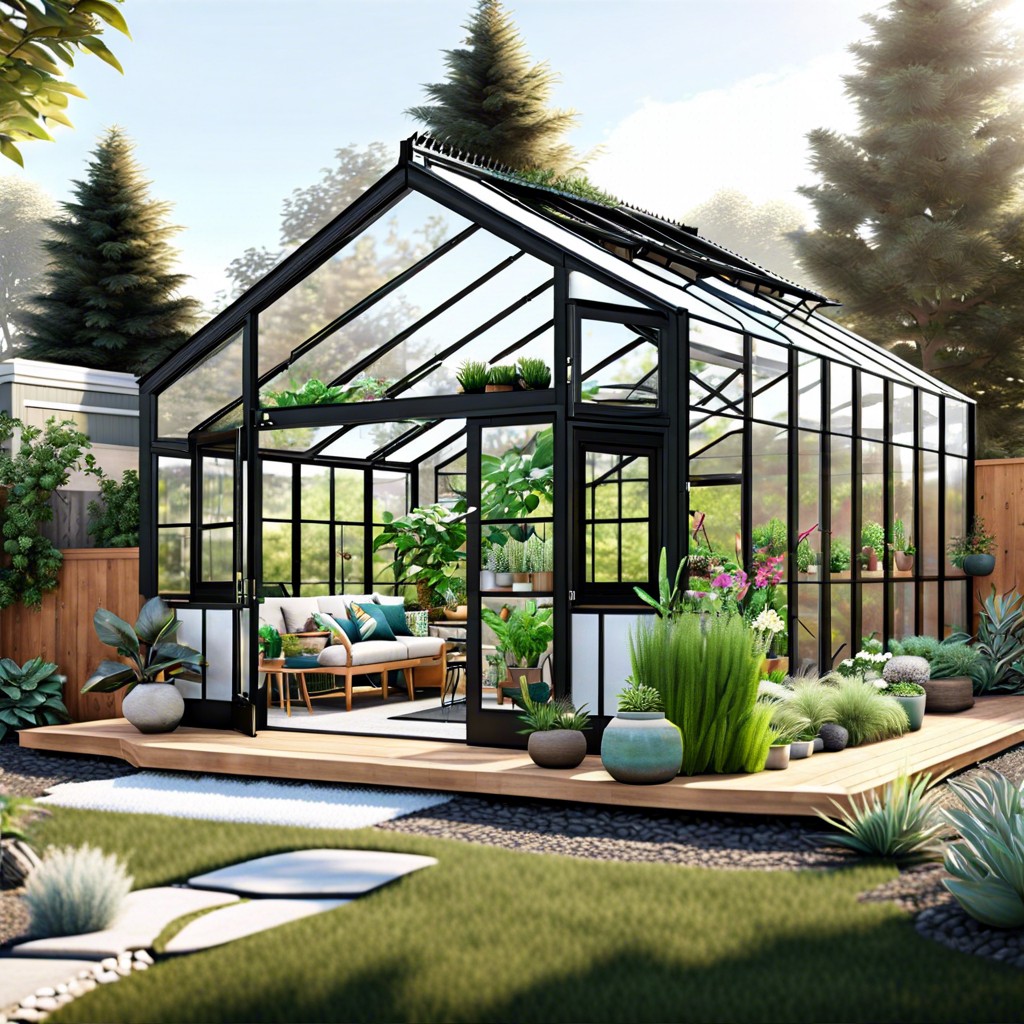
Integrating a greenhouse with a one-bedroom ADU optimizes the use of space and invites nature indoors, creating a serene living environment. This design caters to plant enthusiasts, allowing them to nurture their garden year-round while benefiting from the added insulation and natural light that greenhouses provide. The seamless flow from the living area to the greenhouse makes this a perfect option for those seeking sustainability and a connection to the outdoors without sacrificing comfort.
2BR/1BA ADU With Shared Central Living Space
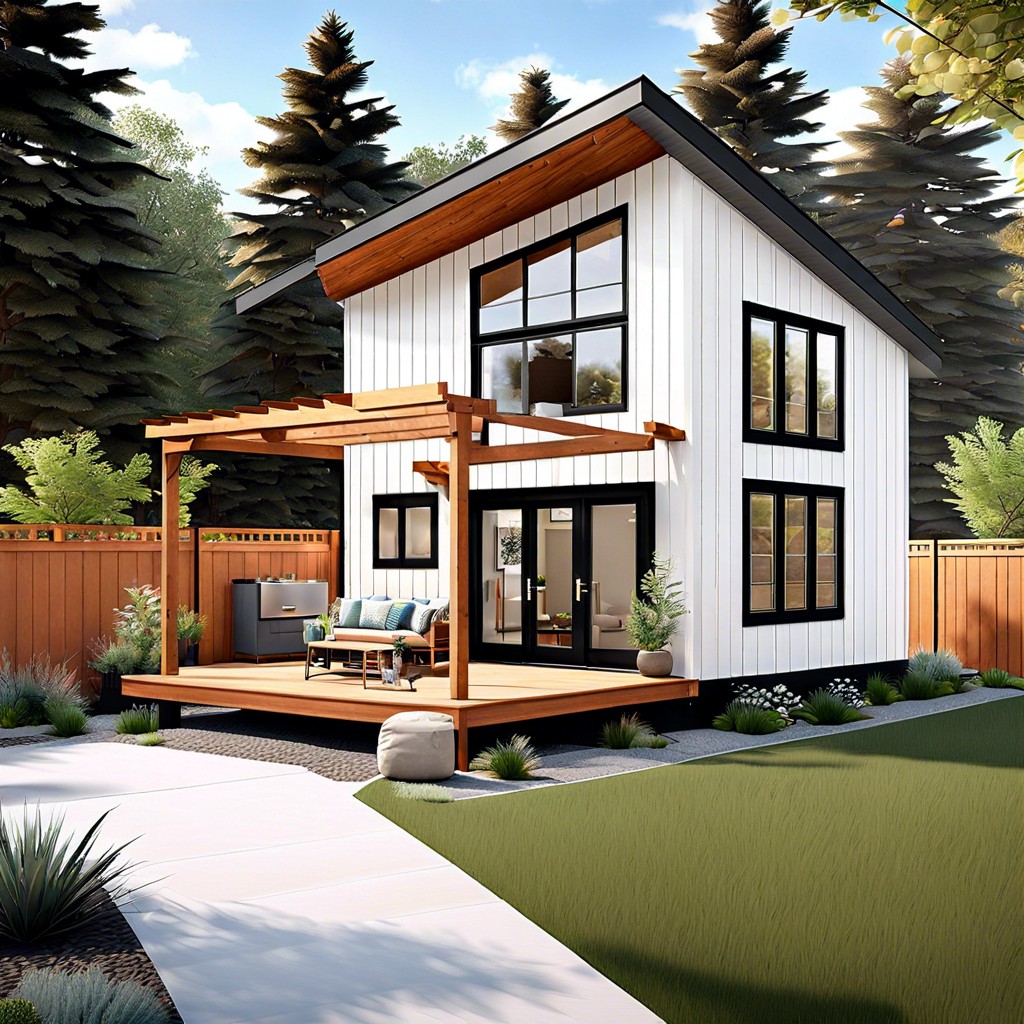
The layout efficiently separates private sleeping quarters by placing them on opposite ends, ensuring personal space for occupants. The central living area serves as the heart of the home, where kitchen, dining, and lounge spaces flow seamlessly together for communal activities. Strategic placement of windows and fixtures maximizes the floor space, making the central area feel more spacious and welcoming.
Scandinavian Design ADU With Clean Lines
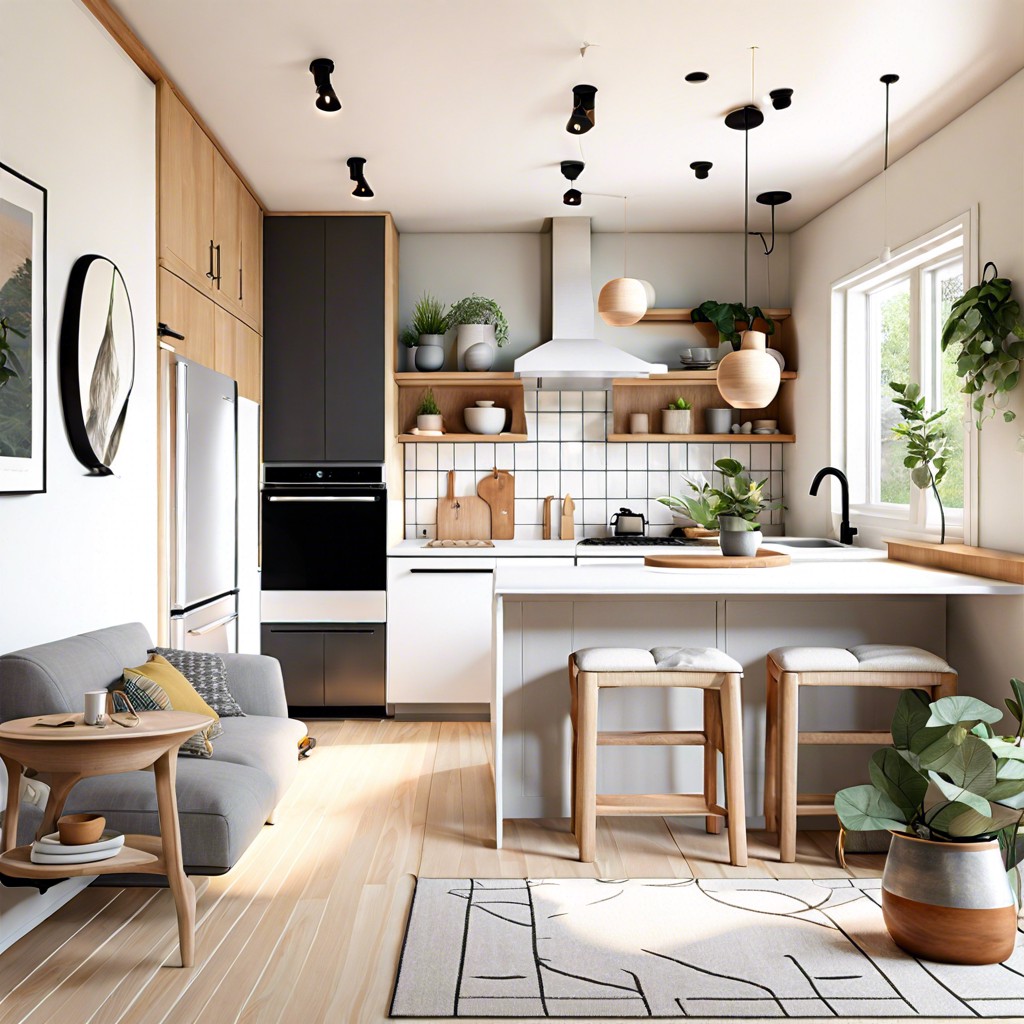
A Scandinavian-inspired ADU capitalizes on a minimalist aesthetic, characterized by neutral colors, natural light, and an absence of clutter, enhancing the sense of space in a 700 sq ft footprint. Its design incorporates functional furniture and built-ins that maximize storage and maintain the clean, uncluttered feel essential to this Nordic style. Large windows and possibly a vaulted ceiling contribute to an airy ambiance, inviting a calm, serene living experience that belies the unit’s compact size.
700 Sq Ft ADU With Floor-to-Ceiling Windows
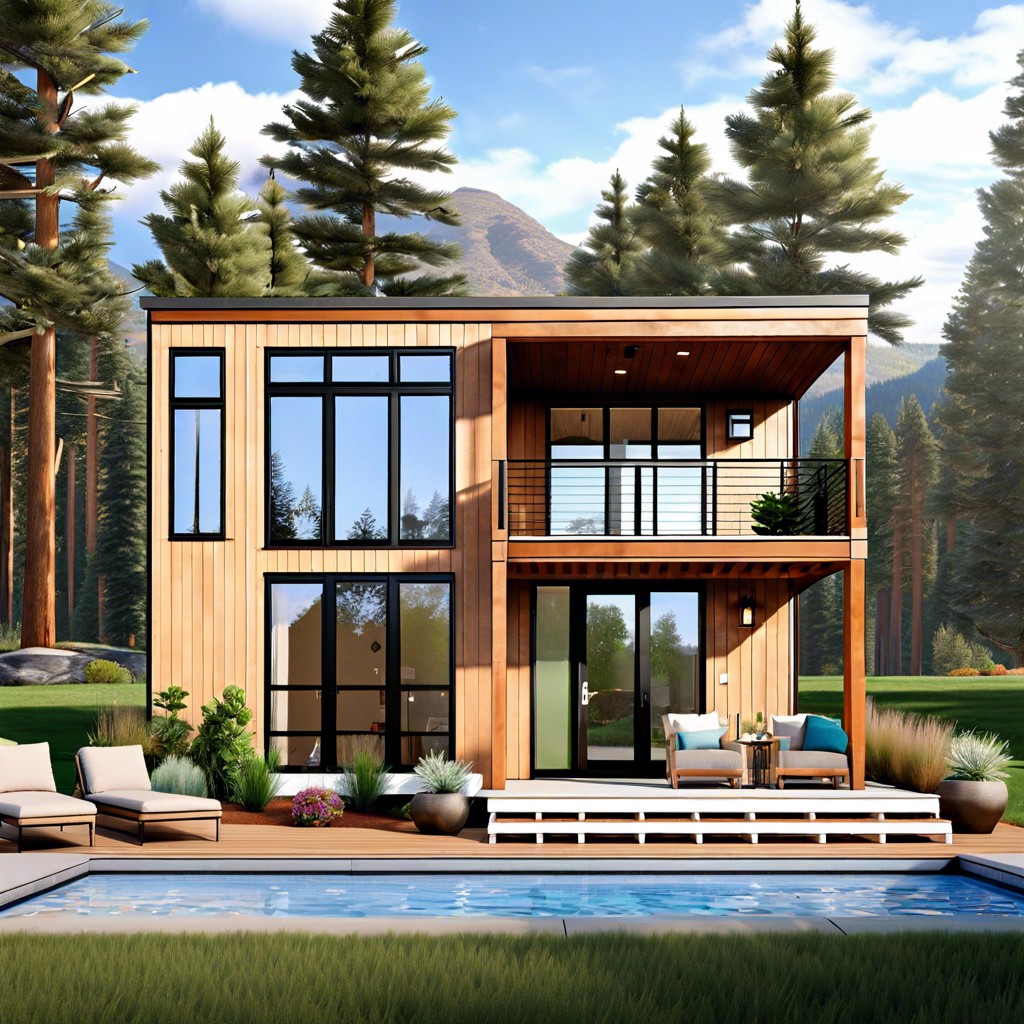
Maximizing natural light and views, this design integrates expansive windows that stretch from floor to ceiling, creating a seamless indoor-outdoor connection. The airy ambiance enhances the sense of spaciousness beyond the ADU’s compact footprint. Strategic placement of these windows maintains privacy while fostering an open, contemporary living environment.
Compact 2BR/1BA ADU With Built-In Furniture
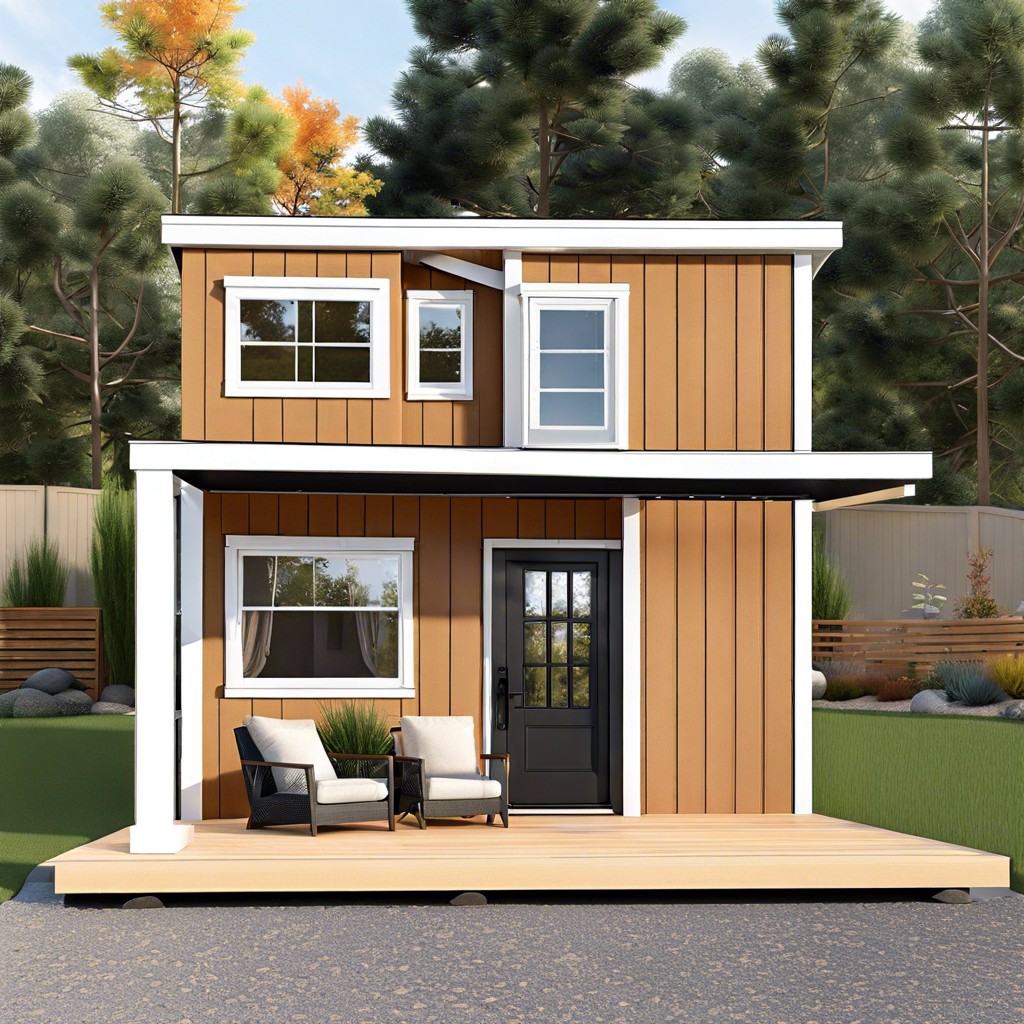
Maximizing limited square footage, this floor plan includes furniture that folds into walls or serves multiple functions, freeing up space for daily activities. Bedrooms are designed with wall beds and modular storage to keep the sleeping areas tidy and spacious during the day. The living area is streamlined with a convertible sofa and a retractable dining setup, ensuring the communal spaces remain flexible and uncluttered.
Ideas Elsewhere
- https://snapadu.com/plans/snap-adu-floor-plan-2br-672sqft-32×21-long/
- https://www.houseplans.com/collection/700-sq-ft-plans
- https://www.cotta.ge/floor-plans/edelen
- https://www.theplancollection.com/house-plans/square-feet-600-700
- https://www.eplans.com/collection/house-plans-700-sq-ft
- https://snapadu.com/adu-floor-plans-1-bedroom/
Table of Contents




