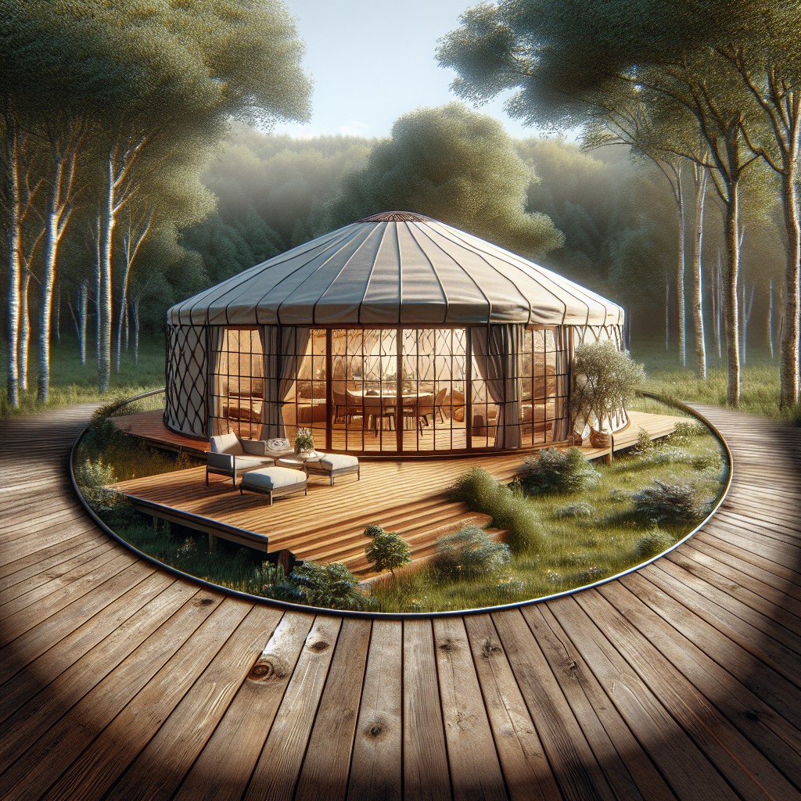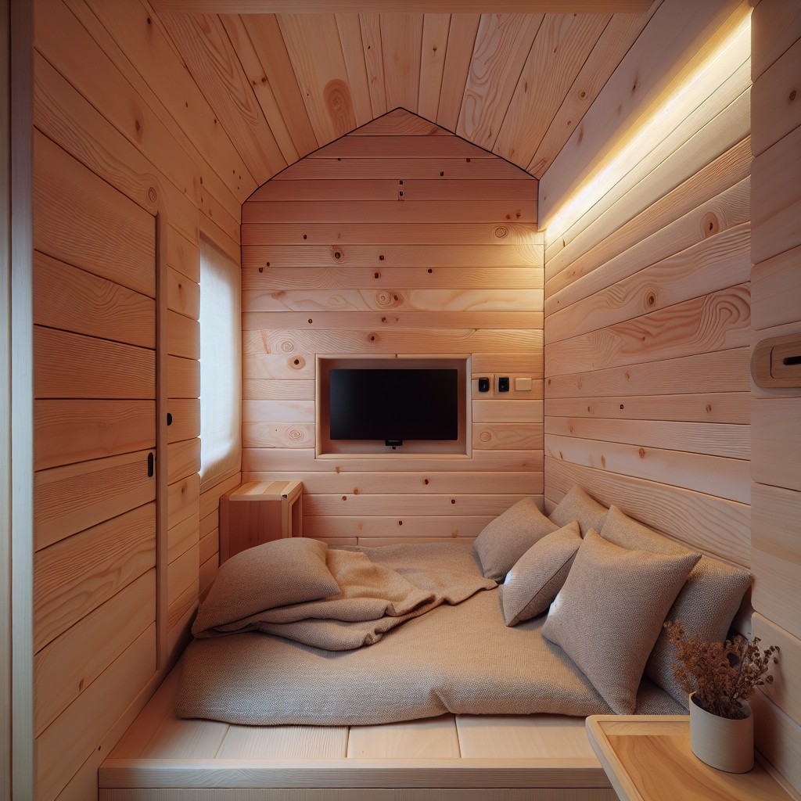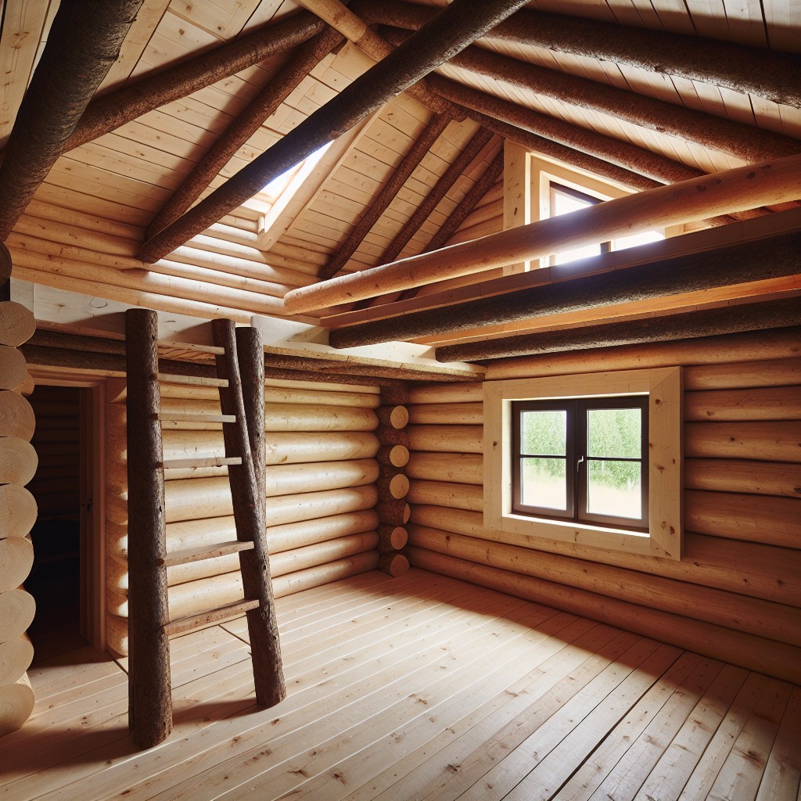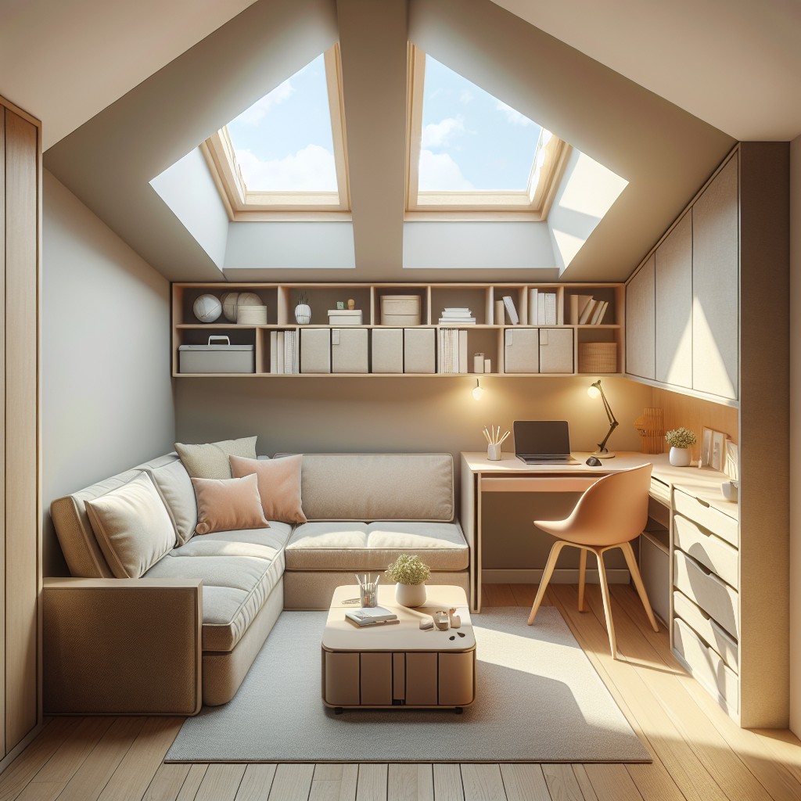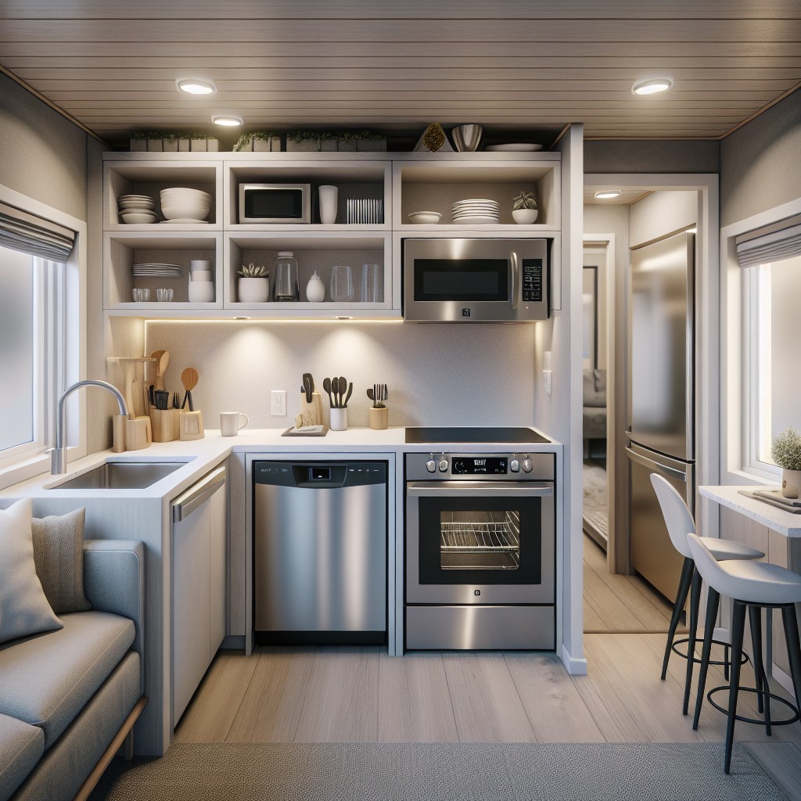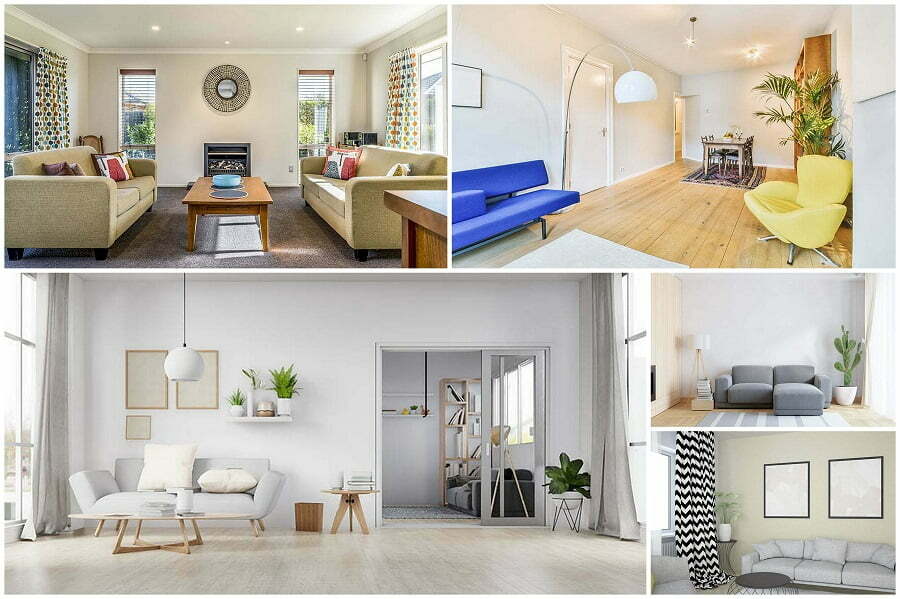Last updated on
Maximize your property’s potential with innovative ADU design ideas that cater to modern living and efficient space utilization.
Vertical Garden Walls
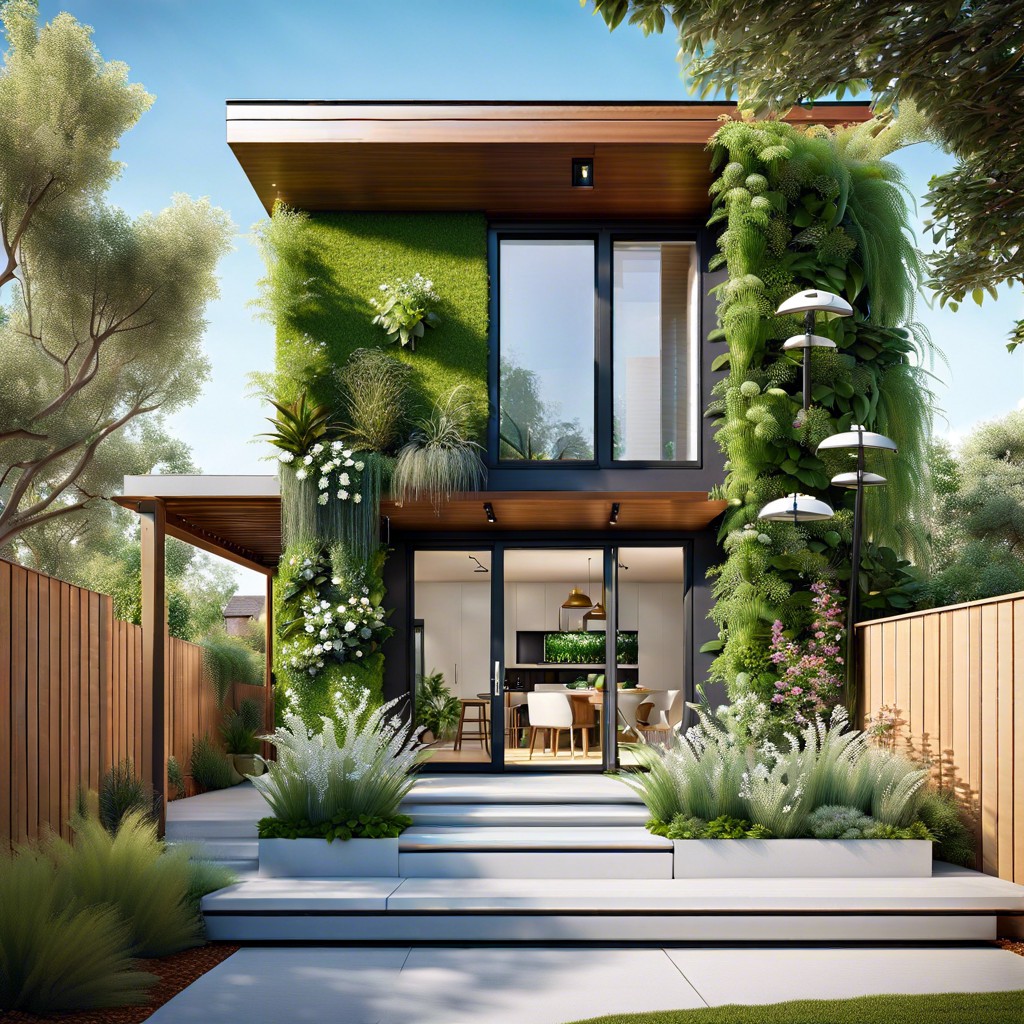
Incorporating lush greenery, vertical garden walls bring life and fresh air into compact ADU spaces. They serve as both an aesthetic focal point and a natural air purifier. The design maximizes vertical space, allowing for a multitude of plants without encroaching on the living area.
Hidden Murphy Desks
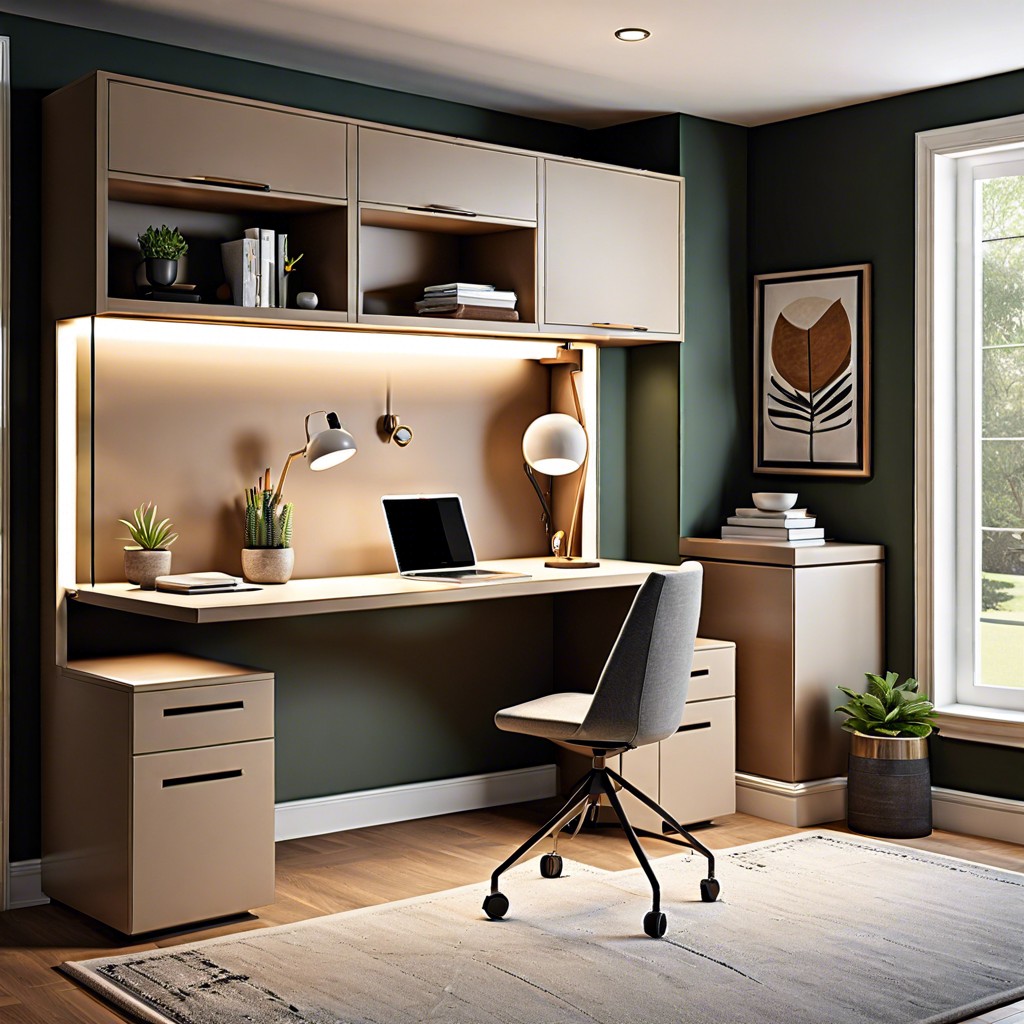
Hidden Murphy desks serve as clever, space-saving solutions in compact ADU living quarters. When not in use, they can be discreetly folded away into a wall cavity, maintaining the clean lines and open space of the room. These versatile desks provide a temporary workspace that can be effortlessly revealed for work or study, then concealed to reclaim living area for other activities.
Convertible Kitchen Island/Table
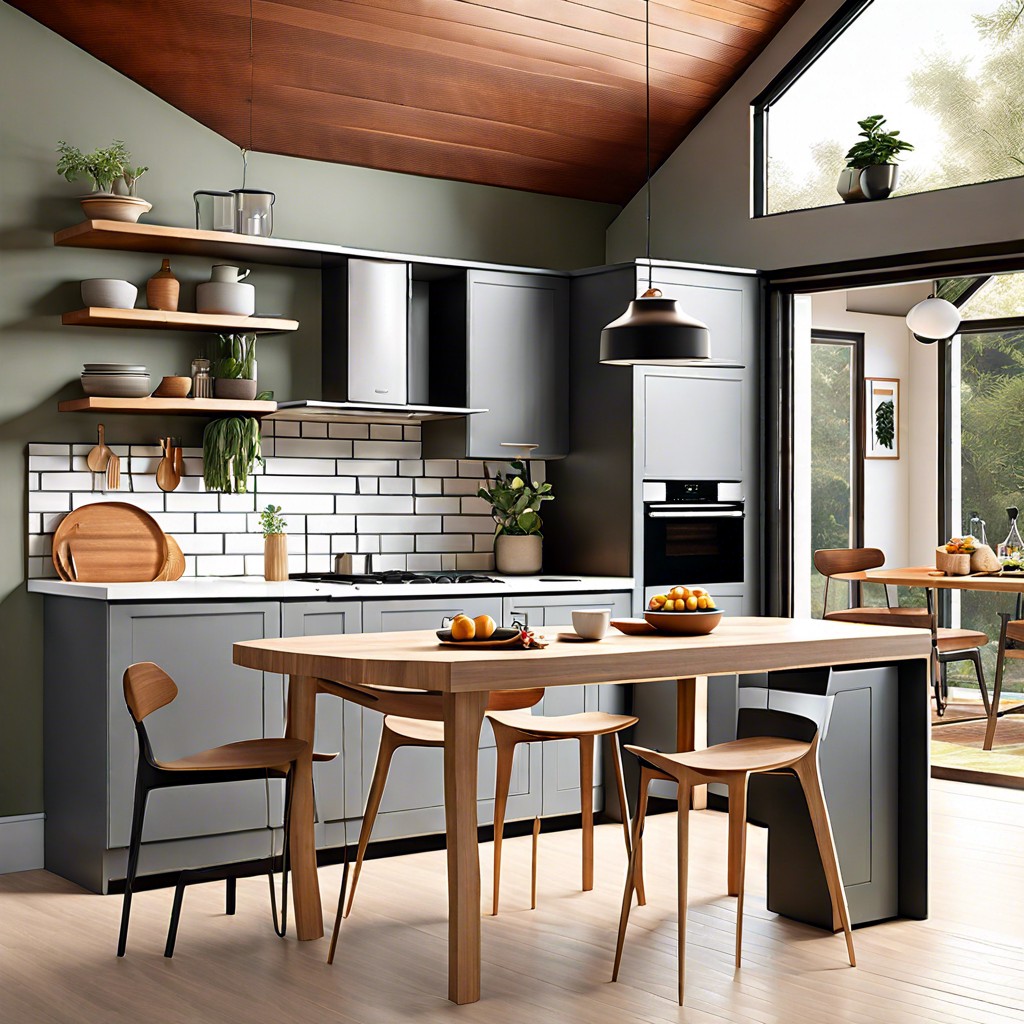
A convertible kitchen island serves as a multifunctional fixture; during meal prep, it is a spacious work surface, and come mealtime, transitions to a dining table with built-in seating. By incorporating a foldable or sliding tabletop mechanism, the piece conserves precious space in an ADU. This design choice simultaneously enhances the area’s functionality and adaptability without compromising style.
Rooftop Terrace Access
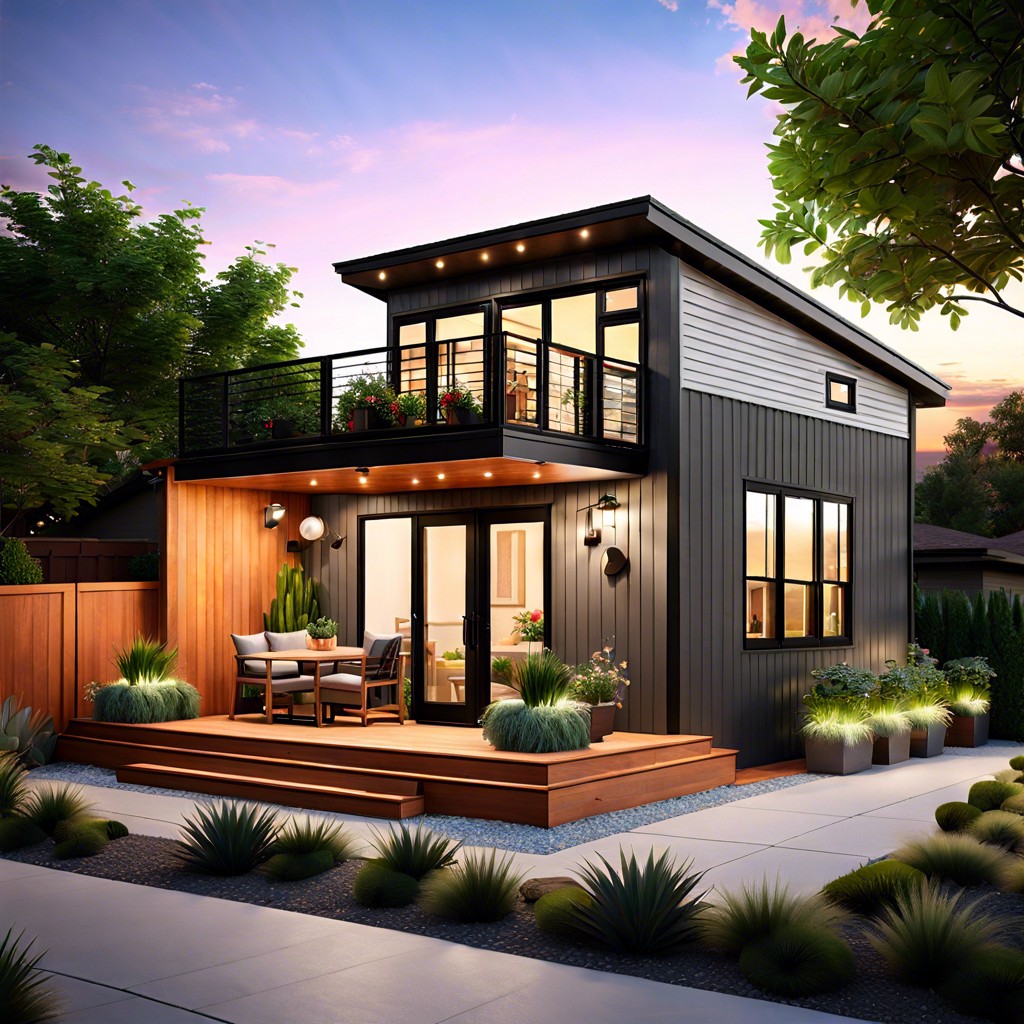
A rooftop terrace on an ADU creates an elevated retreat, ideal for outdoor dining, gardening, or simply soaking up the sun. This space-efficient feature offers an additional area for relaxation without compromising the footprint of the dwelling. With proper design, it seamlessly blends indoor living with the allure of open-air leisure, providing a private escape atop your urban oasis.
Retractable Ceiling Bed
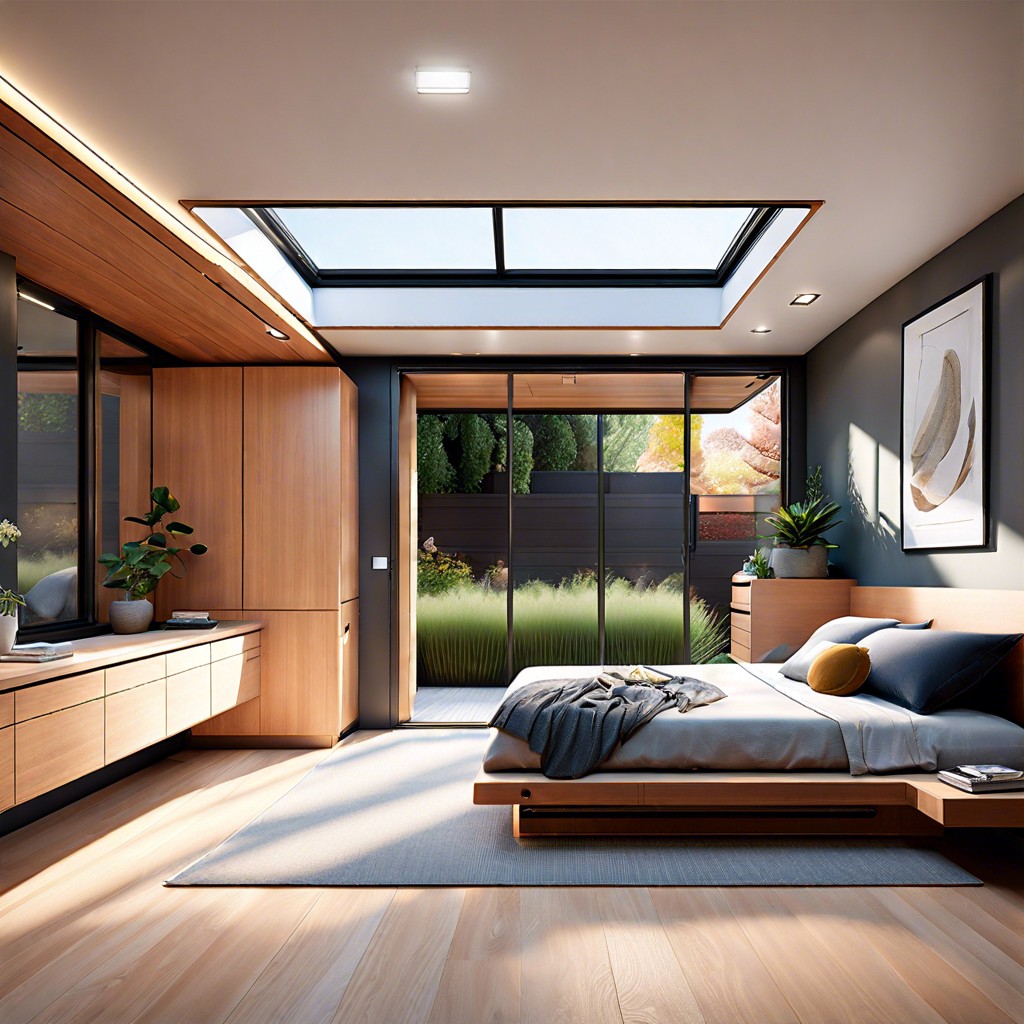
Maximizing the footprint of an ADU, a retractable ceiling bed can be a game-changer for space efficiency. By day, it tucks away neatly, leaving the floor open for living or working areas. At night, it lowers to transform the same space into a comfortable sleeping zone with the push of a button.
Sliding Wall Panels
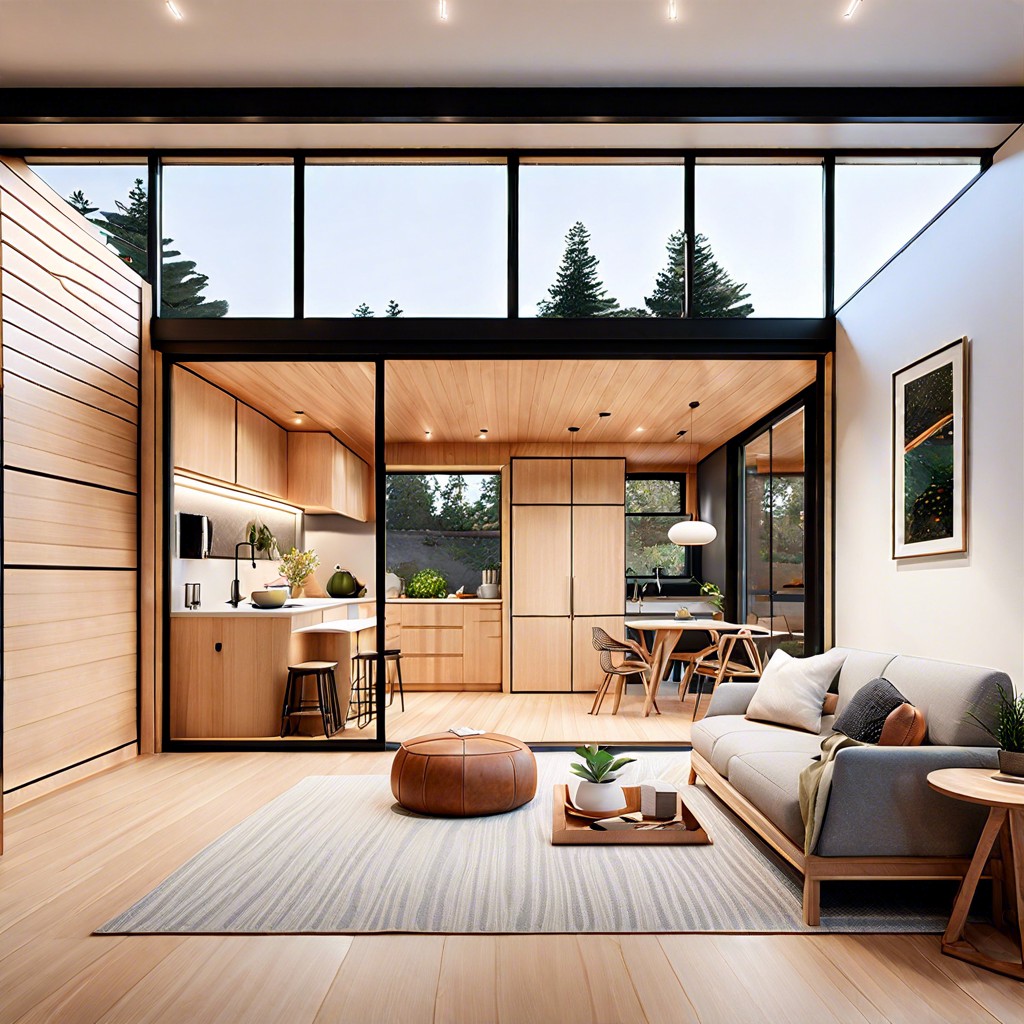
Sliding wall panels optimize ADU space by serving as adaptable room dividers. They allow for the creation of a private bedroom or office space that can be swiftly tucked away when not in use. The design enhances the unit’s flexibility, catering to the ebb and flow of daily living requirements.
Loft Sleeping Area
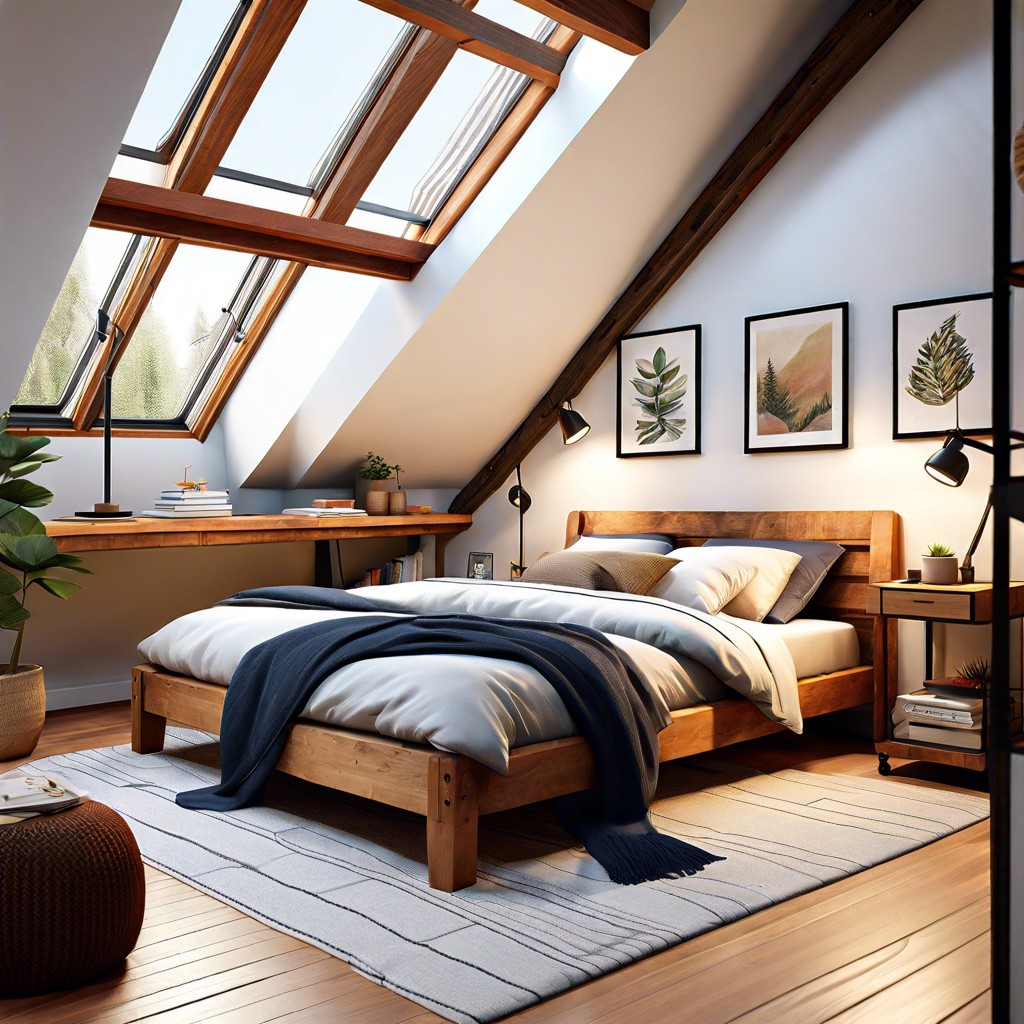
Maximizing vertical space, a loft sleeping area separates the sleep zone from the living areas without sacrificing square footage. This design feature utilizes the ADU’s upper regions, often overlooked, providing a cozy alcove above the hustle and bustle of daily life. Strategically placed skylights or side windows within the loft ensure a well-lit and ventilated bedroom retreat.
Built-In Window Seats
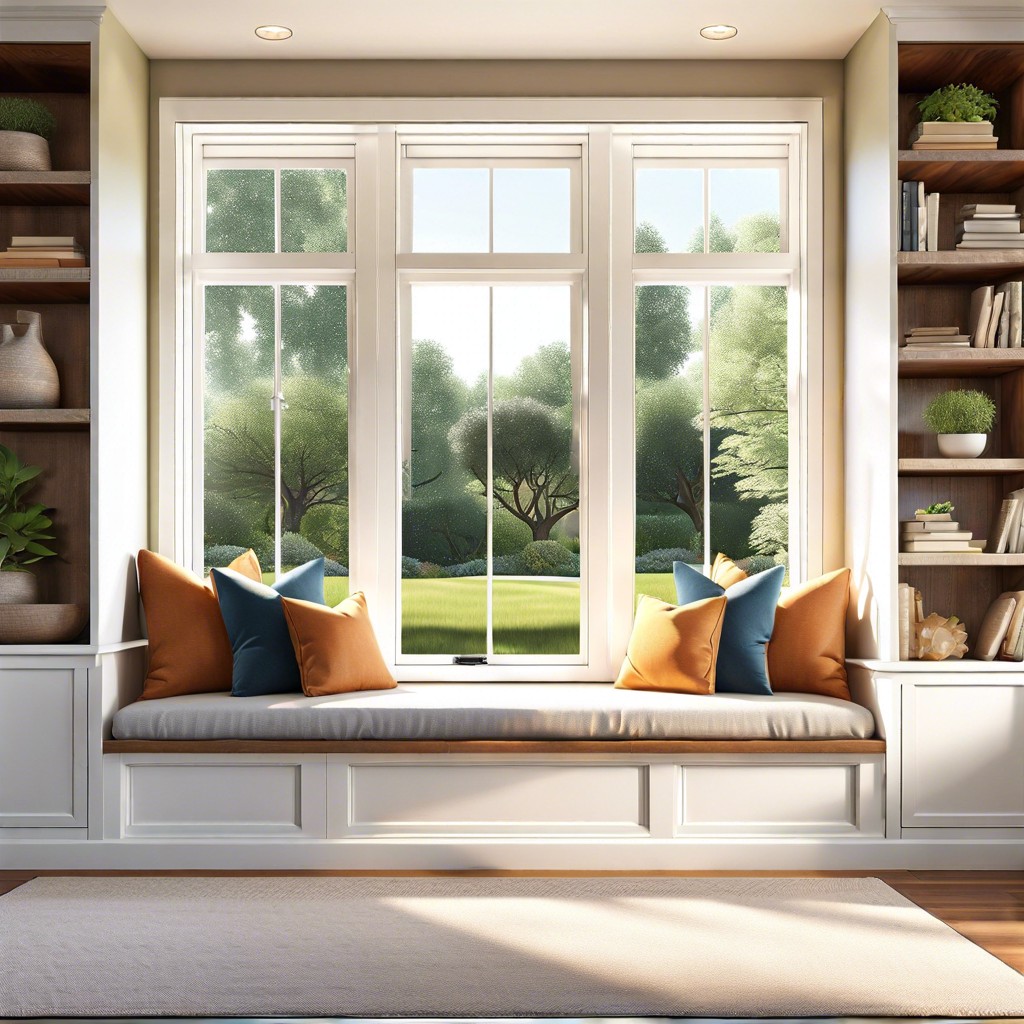
Built-in window seats fuse comfort with functionality, carving out a tranquil nook for relaxation or reading while also providing additional storage below. These cozy spaces take advantage of natural light, offering a charming spot to unwind with a view, enhancing the ADU’s sense of warmth and invitation. By incorporating cushions and throw pillows, they become an attractive focal point, harmonizing with the interior design and maximizing the use of smaller living areas.
Pull-Out Pantry Units
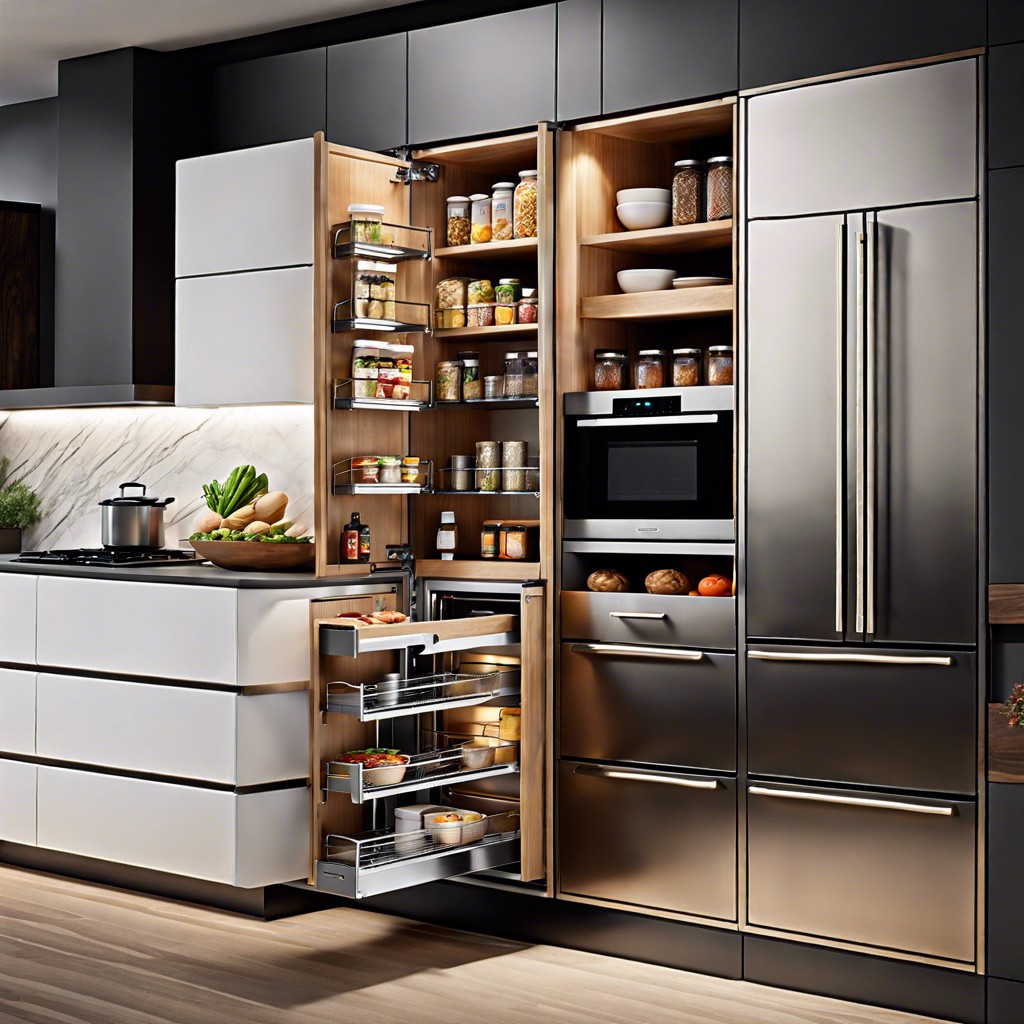
Maximizing storage space in a compact ADU kitchen is pivotal; pull-out pantry units offer an elegantly efficient solution. These cleverly designed cabinets expand horizontally, ensuring ingredients and utensils are accessible without cluttering the space. When not in use, they tuck away seamlessly into the overall kitchen aesthetic, maintaining a sleek and organized environment.
Integrated Smart Home Technology
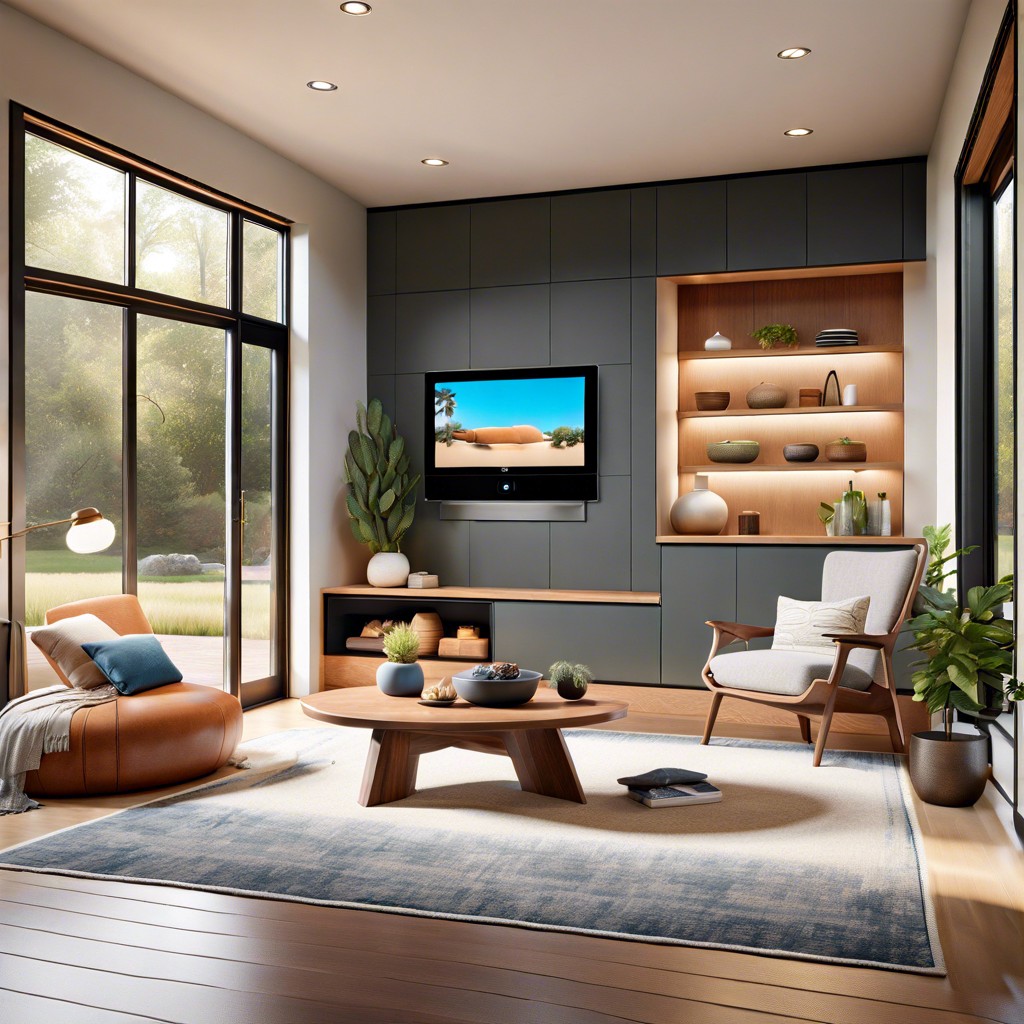
Integrated smart home technology enhances ADU living by allowing residents to manage lighting, climate, and security with simple voice commands or smartphone apps. Customizable automation scenes can create the illusion of occupancy, increase energy efficiency, and provide convenience. Features like smart locks and video doorbells integrate with these systems, offering both safety and peace of mind to occupants.
Minimalist Floating Staircase
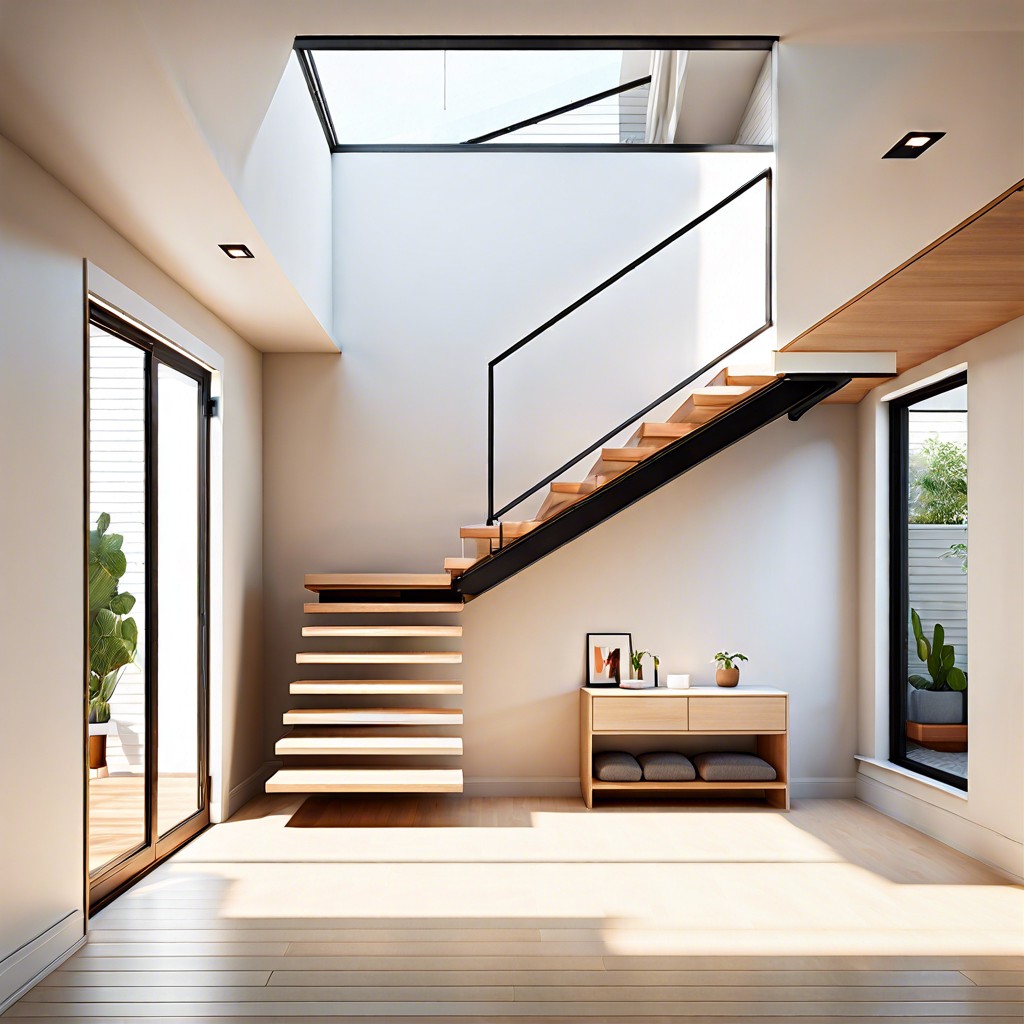
A minimalist floating staircase serves as a sleek, space-saving feature, providing an unobstructed flow in smaller ADU interiors. Its open, airy design creates an illusion of more room, enhancing the sense of spaciousness. This style of staircase also acts as a visual focal point, marrying functionality with modern aesthetic appeal.
Underfloor Storage Compartments
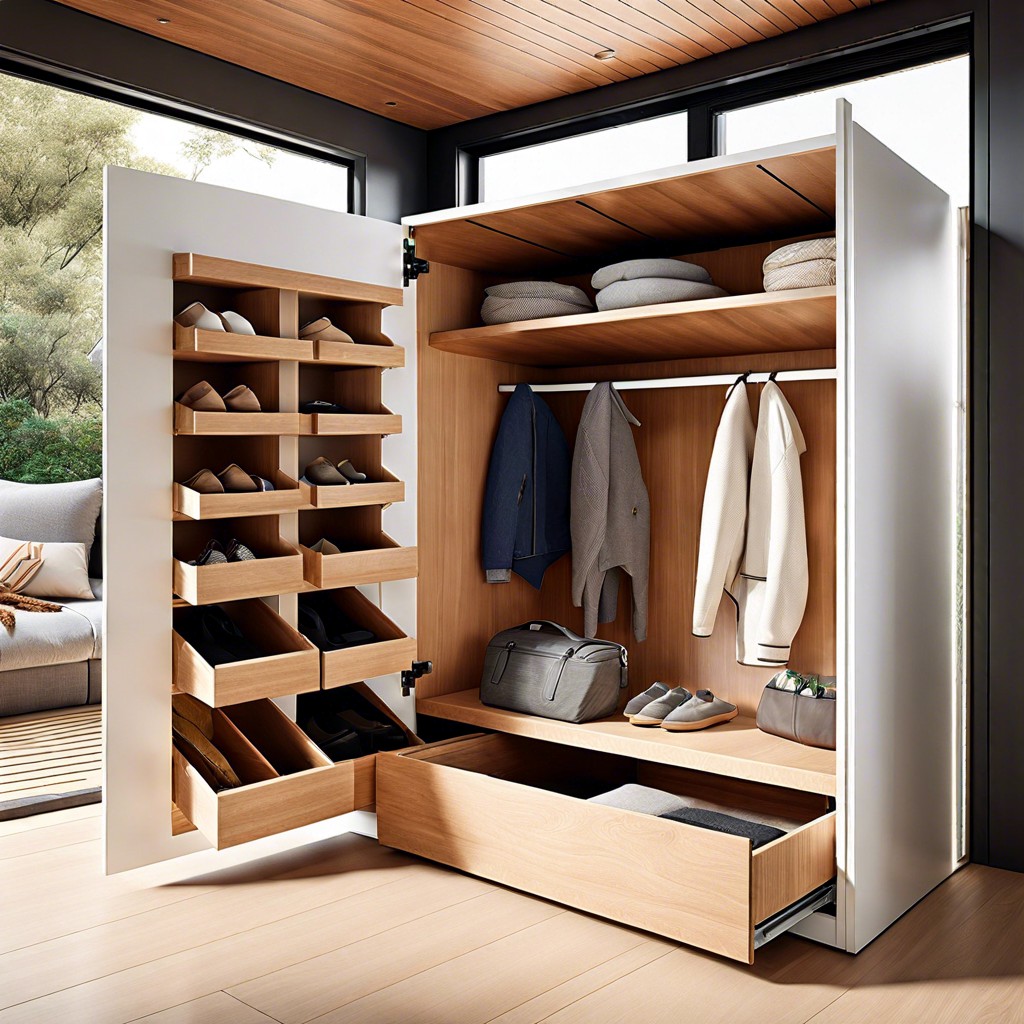
Maximizing every inch of an ADU, underfloor compartments offer clever hidden storage beneath your feet. These spaces are ideal for seasonal items and bulky gear that clutter living areas when not in use. Accessible via inset handles or hydraulic lifts, they keep your ADU organized without compromising on style or floor space.
Mirror Walls to Amplify Space
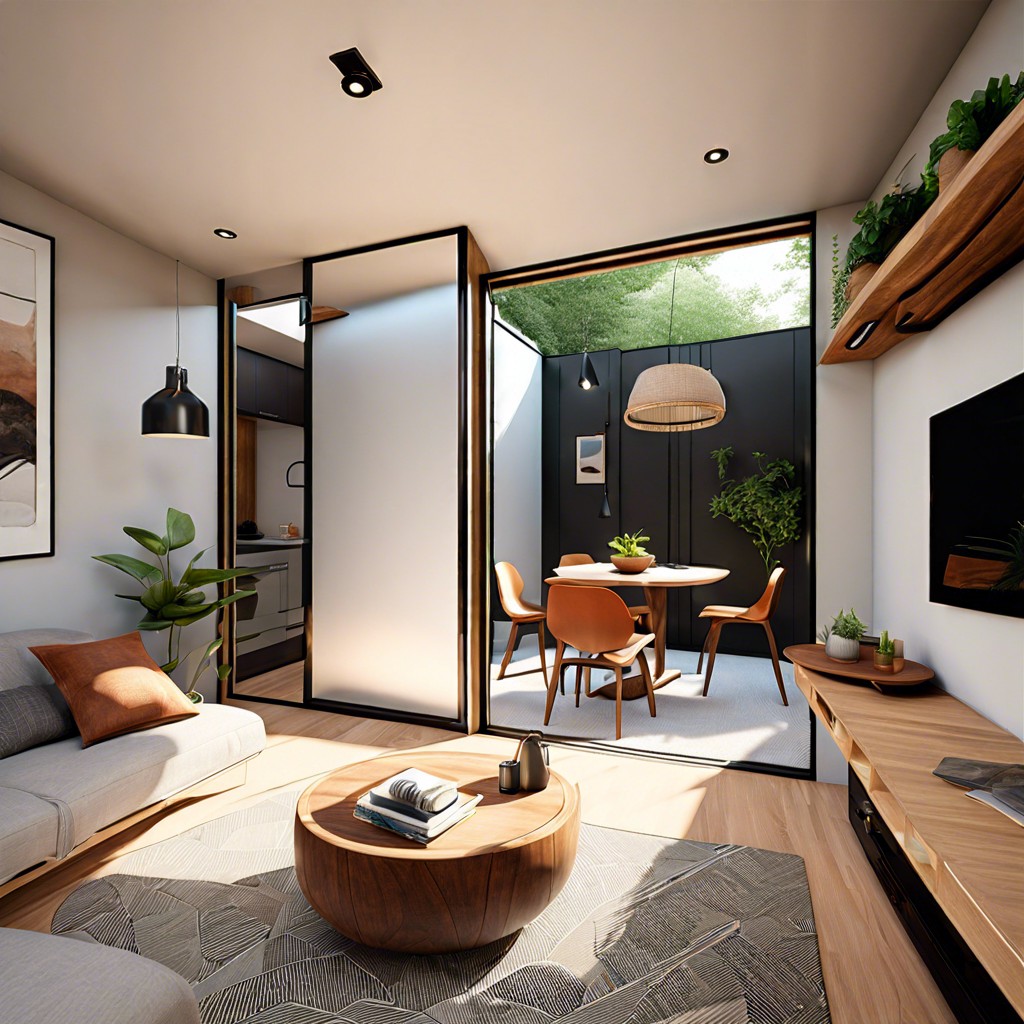
Strategically placed mirror walls in an ADU create an illusion of a larger, more open space. They reflect natural light, brightening the interior and enhancing the overall aesthetic appeal. This design not only serves a practical purpose but also adds a sleek, modern touch to compact living areas.
Compact Washer/Dryer Combo
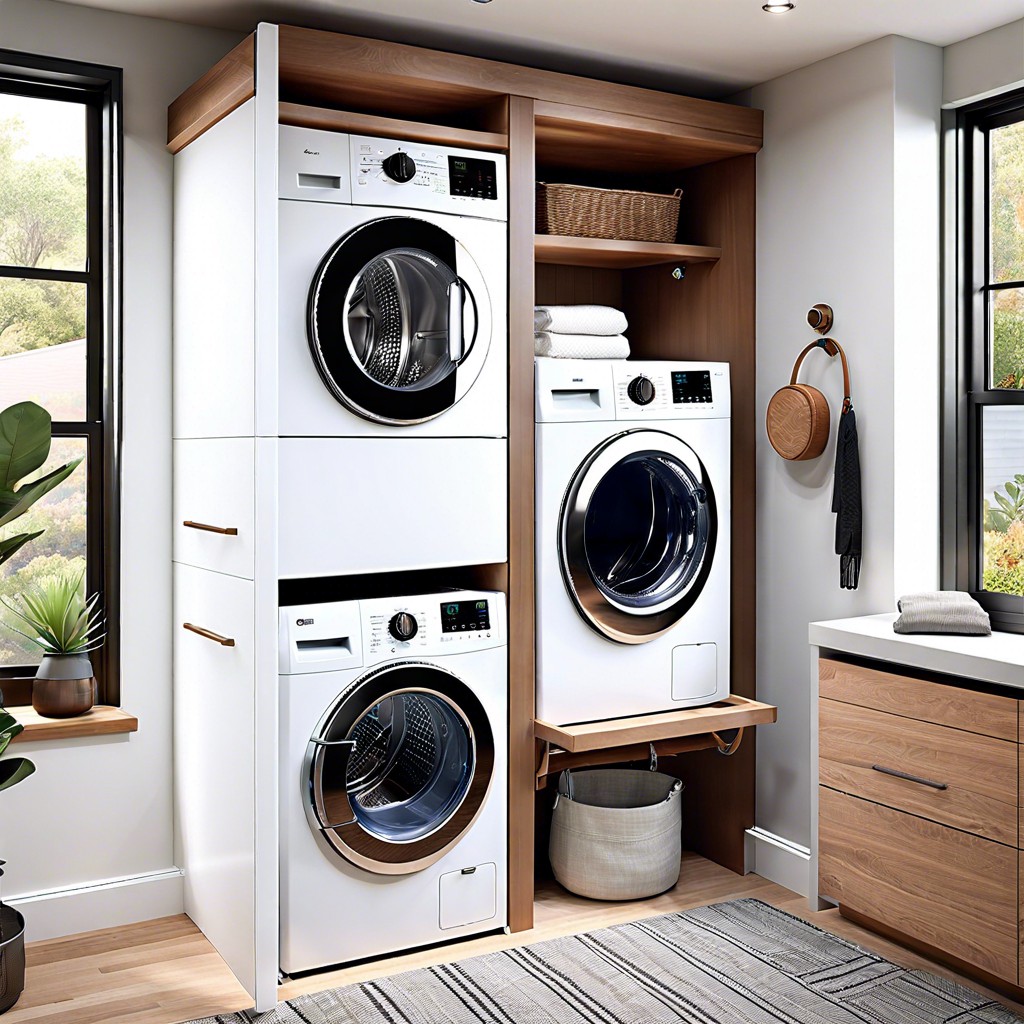
Maximizing space in an ADU is paramount, and integrating a compact washer/dryer combo can significantly reduce the area required for laundry facilities. This smart solution combines two appliances into one, streamlining household chores without monopolizing precious square footage. By choosing a model that fits neatly under countertops or in closet spaces, residents enjoy the full functionality of a laundry room without the spatial sacrifice usually associated with it.
Wall-Mounted Bicycle Storage
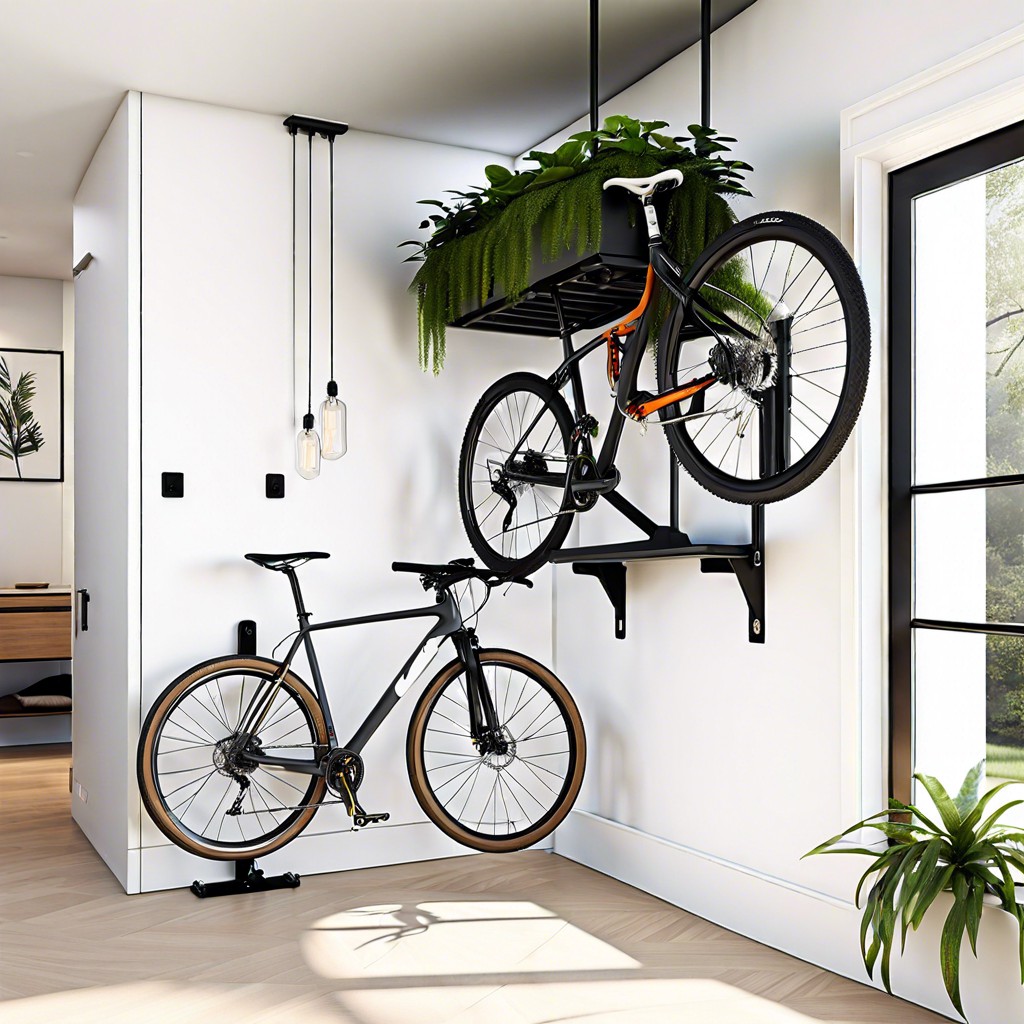
Wall-mounted bicycle storage transforms an often cumbersome mode of transport into a piece of sleek, vertical decor. By elevating bikes off the floor, this storage solution maximizes living space within an ADU where square footage is at a premium. The right mounting system can also serve as a unique, industrial-inspired design element that adds character to the interior.
Ideas Elsewhere
- https://www.studio-shed.com/adu/ideas/
- https://reerin.com/adu-ideas
- https://www.reddit.com/r/floorplan/comments/r7fbki/adu_design/
Related reading:
Table of Contents
