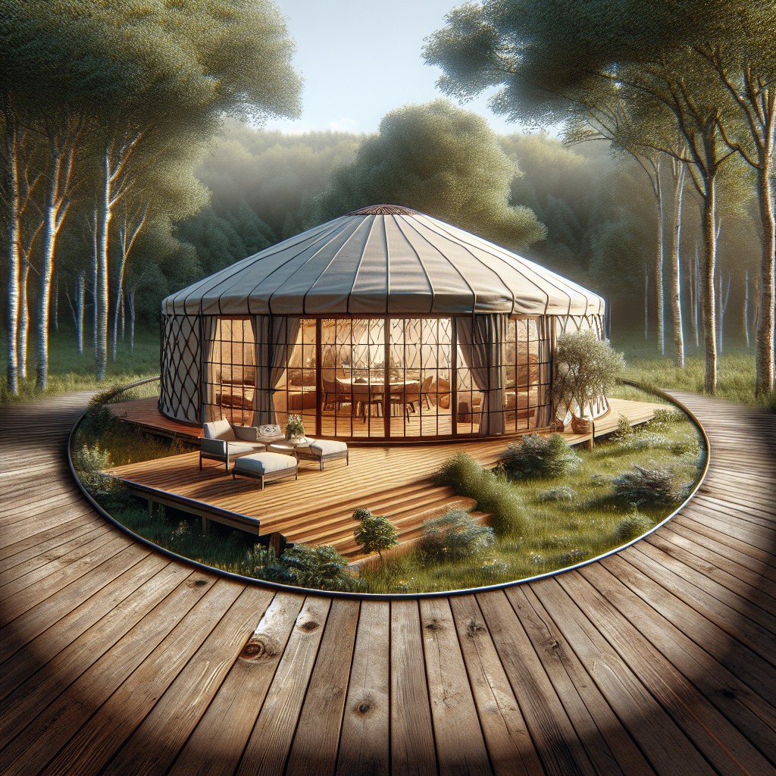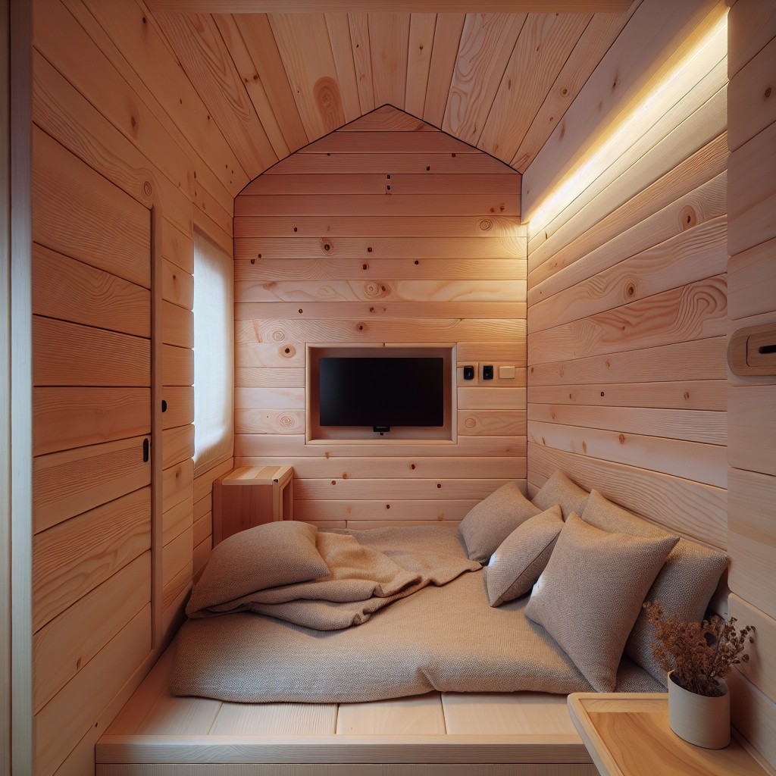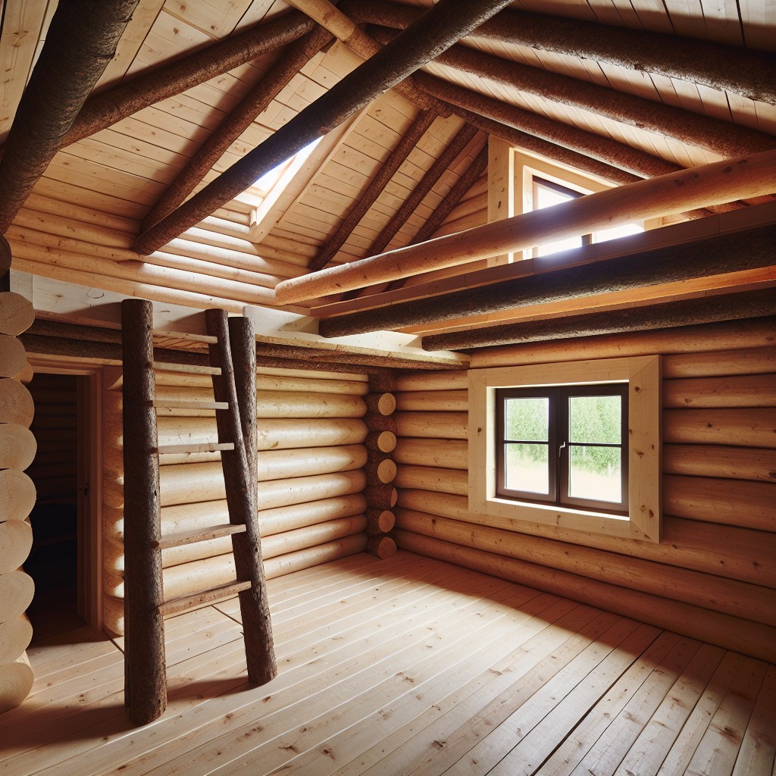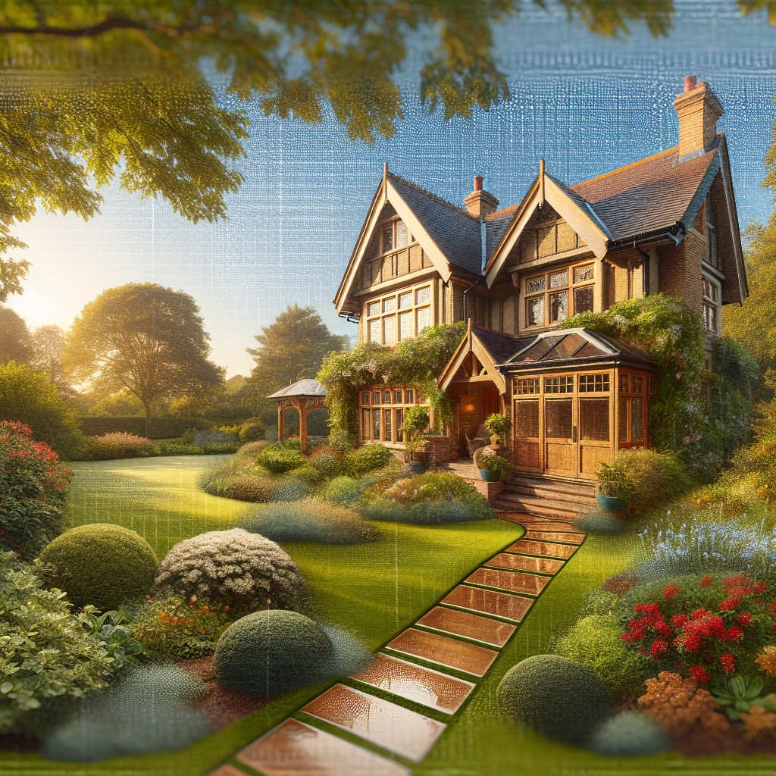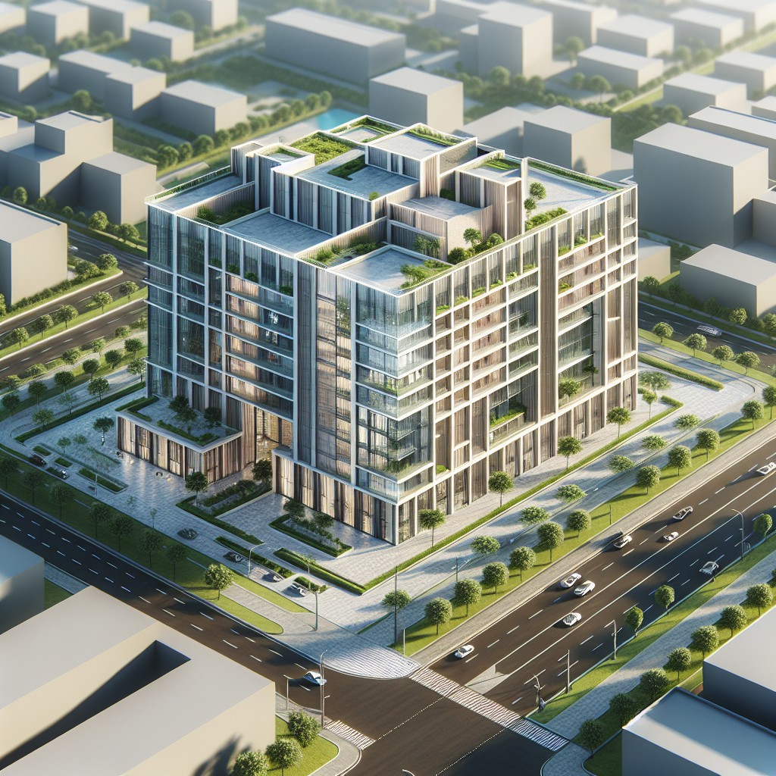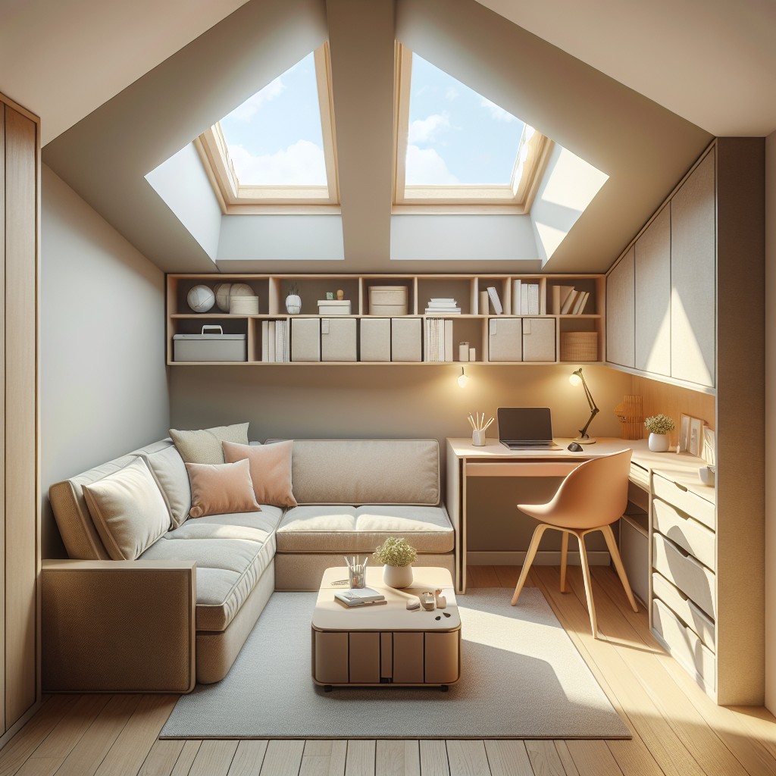Last updated on
Discover practical and space-efficient 2-bedroom, 1-bathroom ADU floor plan ideas to maximize your property’s potential.
Compact 2BR/1BA With Vertical Storage Solutions
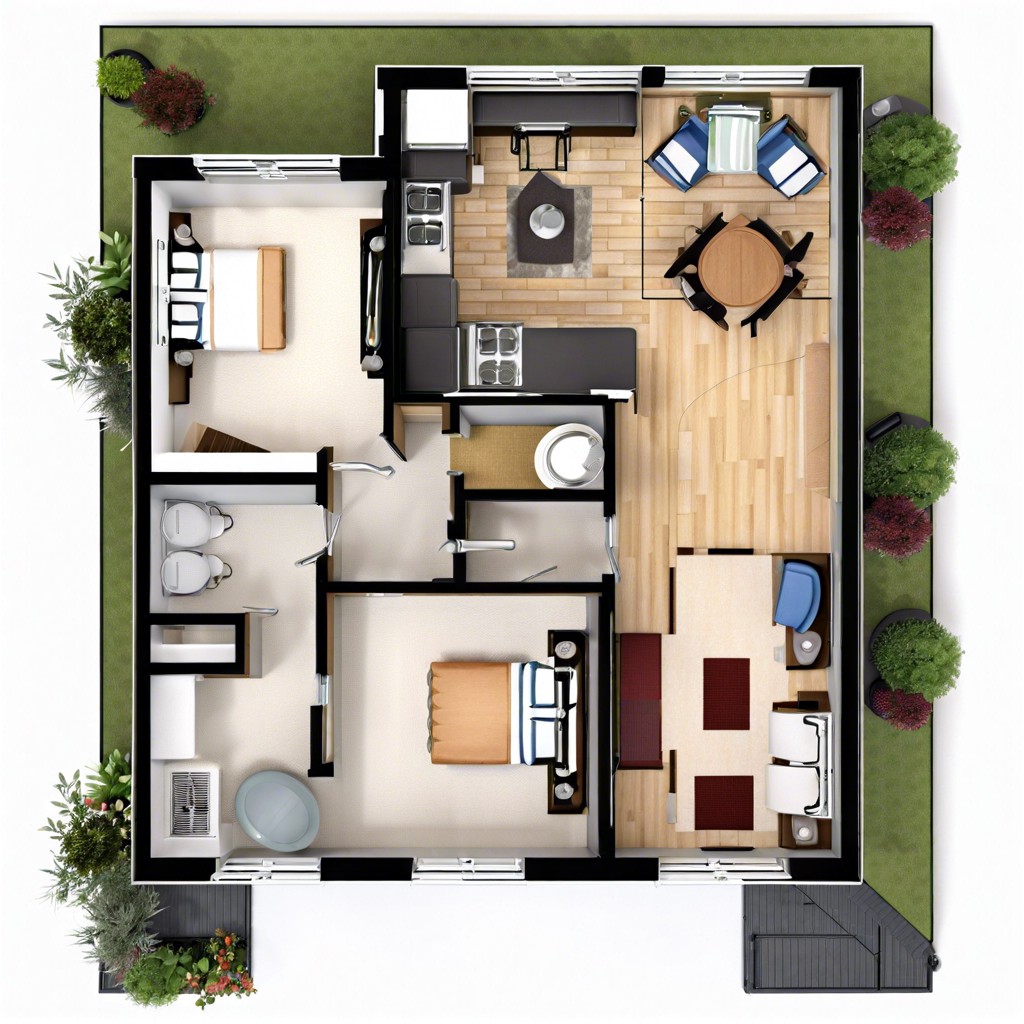
Maximizing space in a 2-bedroom ADU is facile with vertical storage; think wall-mounted shelves and tall, narrow cabinets to clear the floor area. Clever use of the vertical plane can include loft beds with integrated desks or closets underneath, capitalizing on verticality and freeing up valuable square footage. Strategically placed built-ins around doorways and in kitchen areas ensure every inch is utilized without compromising the ADU’s footprint.
Open-Concept 2BR/1BA With Central Living Space
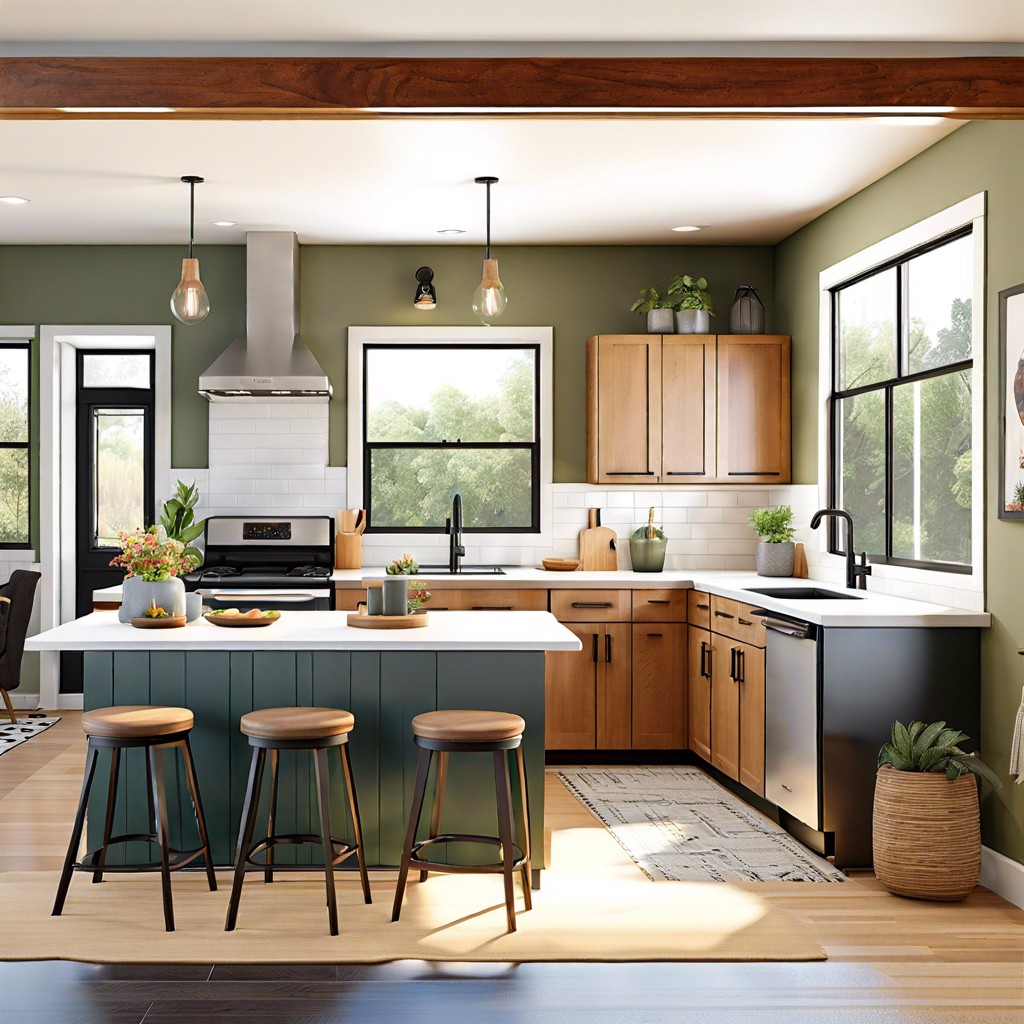
The design centralizes social activities by positioning the living, dining, and kitchen areas as its heart, creating a welcoming environment for residents and guests. Bedrooms flank this core living area, offering privacy while maintaining a sense of connection to the communal space. This layout maximizes interaction and functionality within a limited footprint, enhancing the sense of spaciousness.
2BR/1BA With Murphy Beds for Space Efficiency
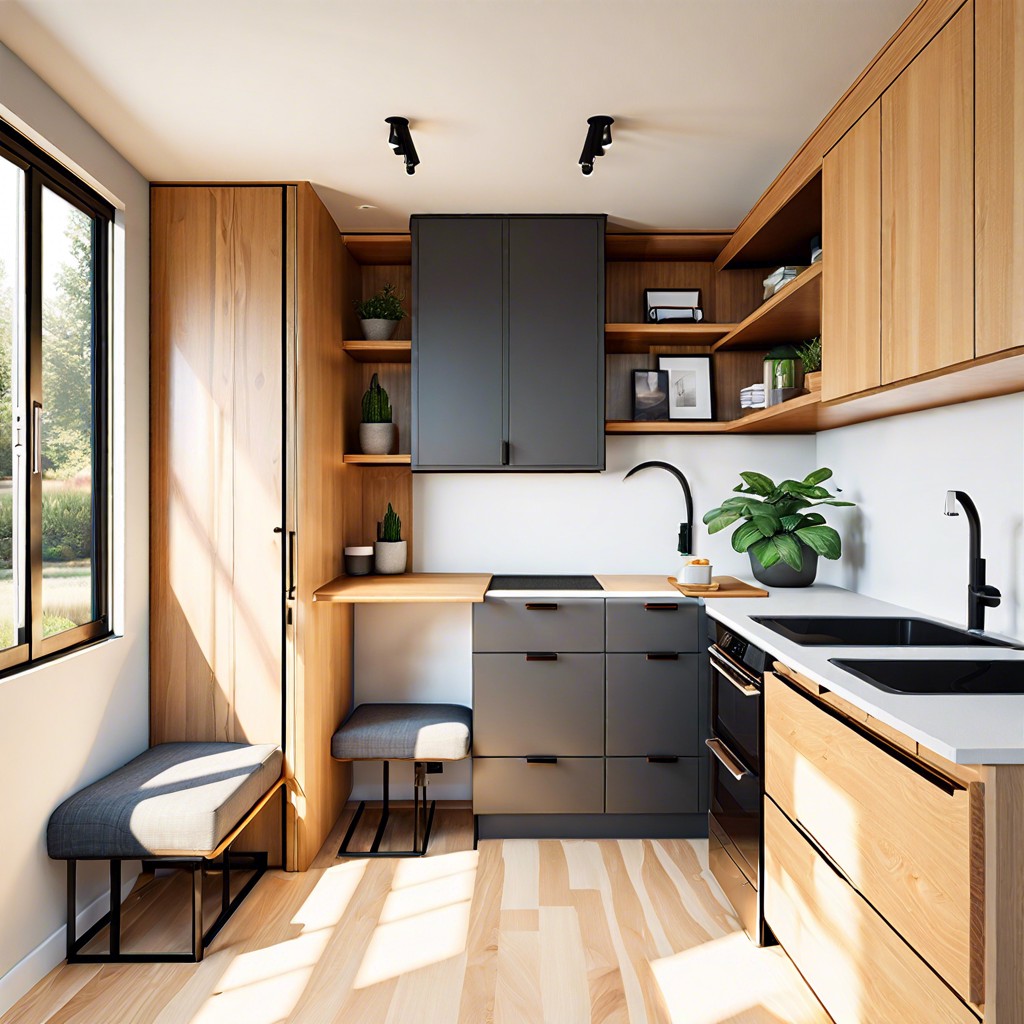
Incorporating Murphy beds into the bedrooms maximizes floor space, allowing the area to serve multiple purposes throughout the day. When folded up, these beds create ample room for a home office, fitness space, or play area for children. The design promotes a clean, uncluttered aesthetic while providing the full comfort of a traditional bedroom setup when the beds are lowered for use.
Eco-Friendly 2BR/1BA With Solar Roof Design
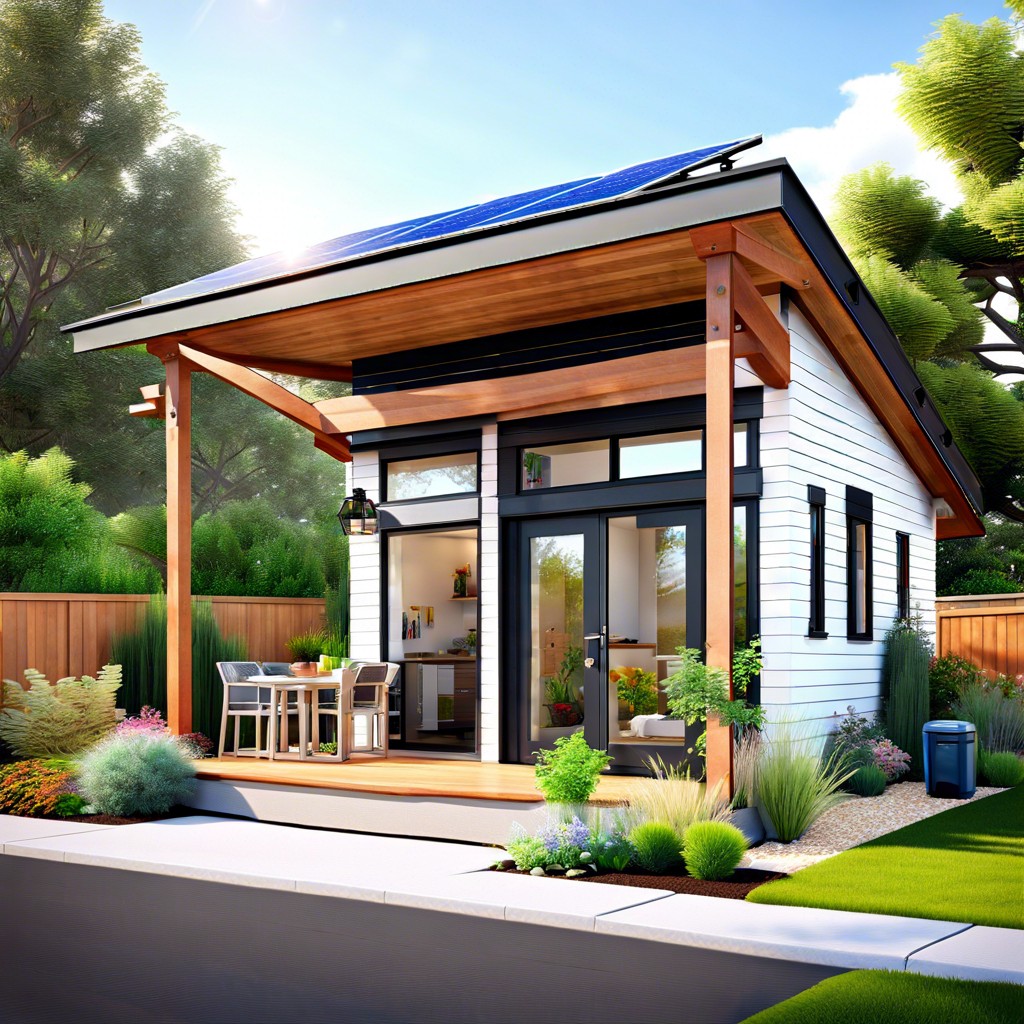
This concept marries energy efficiency with the practicality of living spaces, utilizing a solar roof to power the home, slashing utility bills and carbon footprints. Inside, materials are chosen for their low-environmental impact, complemented by skylights and large windows that maximize natural lighting. Clever water-saving fixtures and a drought-resistant landscape design underscore the sustainability ethos of the dwelling.
Narrow Lot 2BR/1BA With Side Entrance
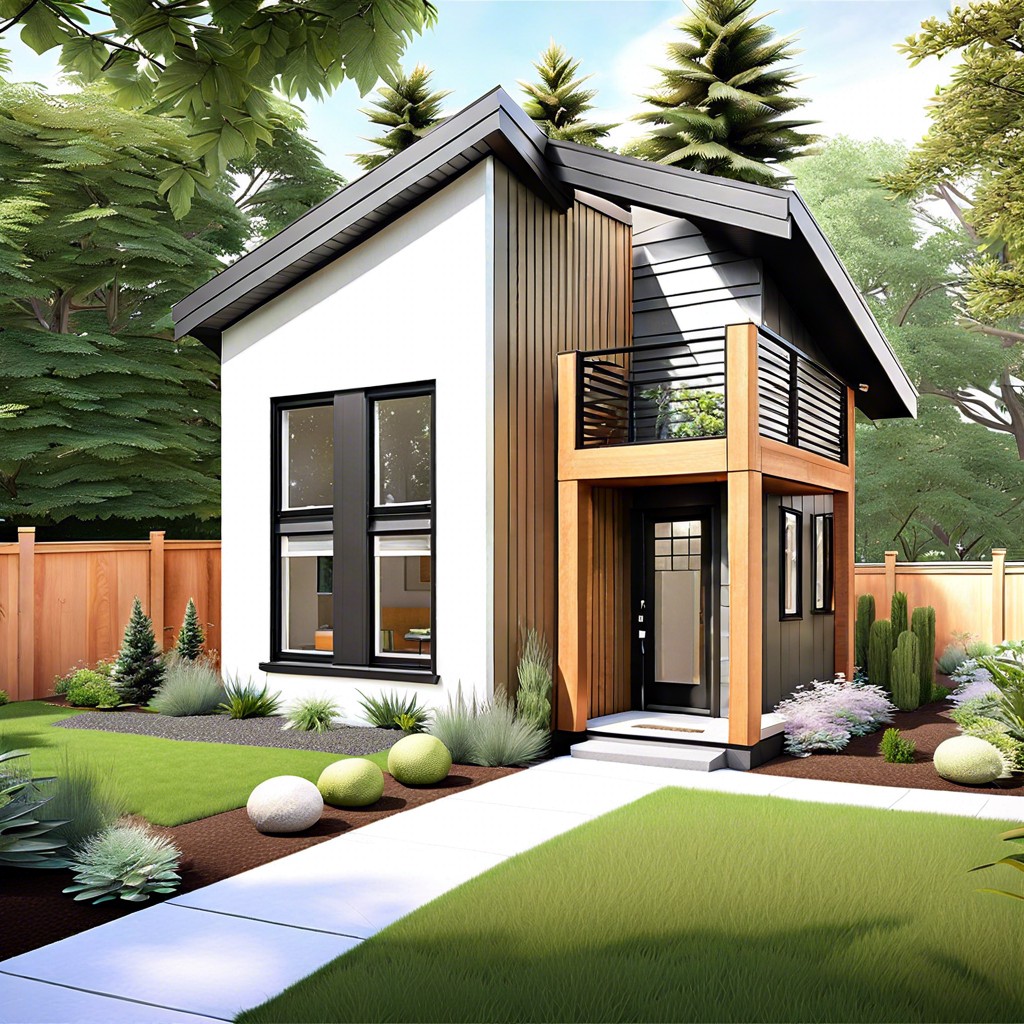
Maximizing space on a slim plot, this design strategically places the entrance to one side, creating a straightforward and unobstructed flow through the home. The side entrance opens up to a linear floor plan, ensuring no square footage is wasted on hallways, thus allowing for more spacious living areas and bedrooms. This configuration also enhances privacy for occupants, as the living spaces are shielded from street view, offering a secluded living experience.
2BR/1BA With Lofted Bedrooms for High Ceilings
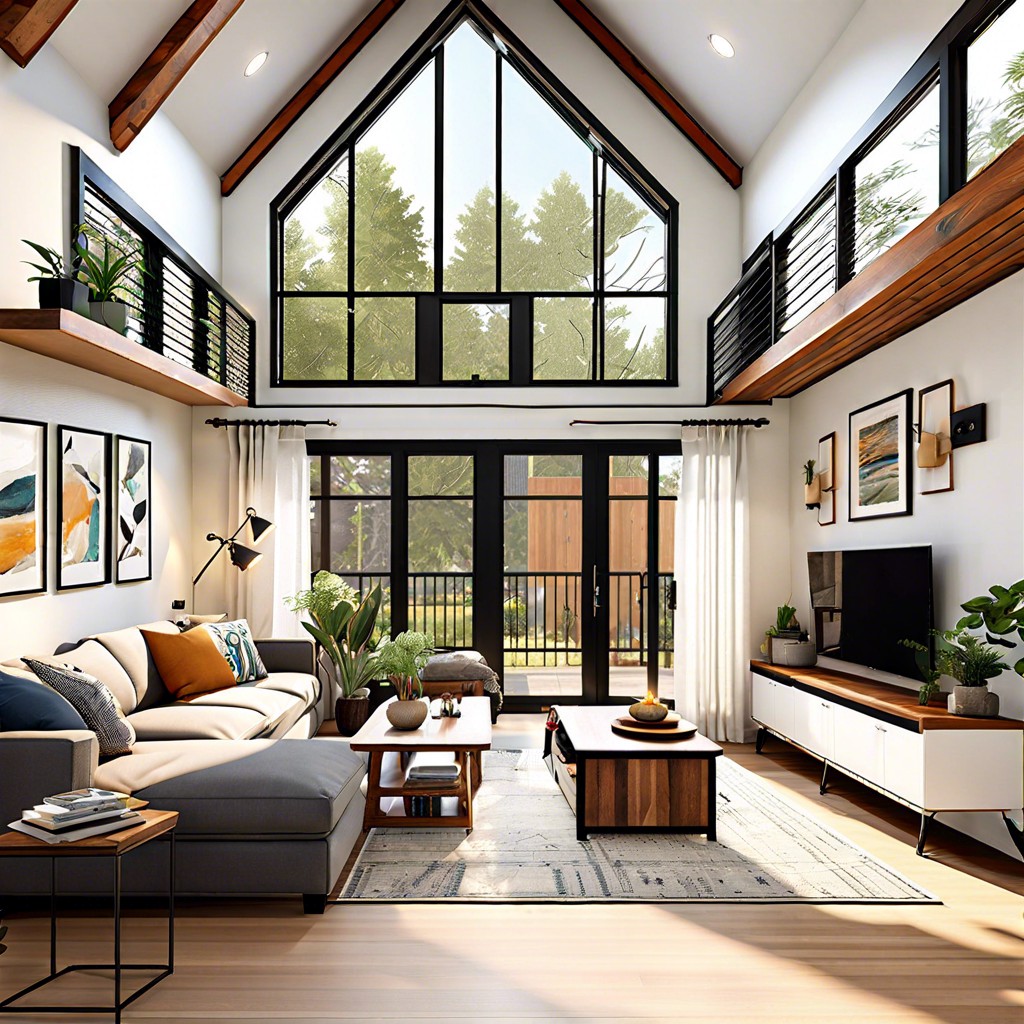
Maximizing vertical space, lofted bedrooms elevate sleep areas, giving the living space an open, airy feel. This strategic use of height creates a separation of zones within the ADU without the need for full walls, preserving the floor area for other uses. The high ceilings lend an impression of luxury and spaciousness, despite the compact footprint of the unit.
2BR/1BA With Built-In Workspace Nook
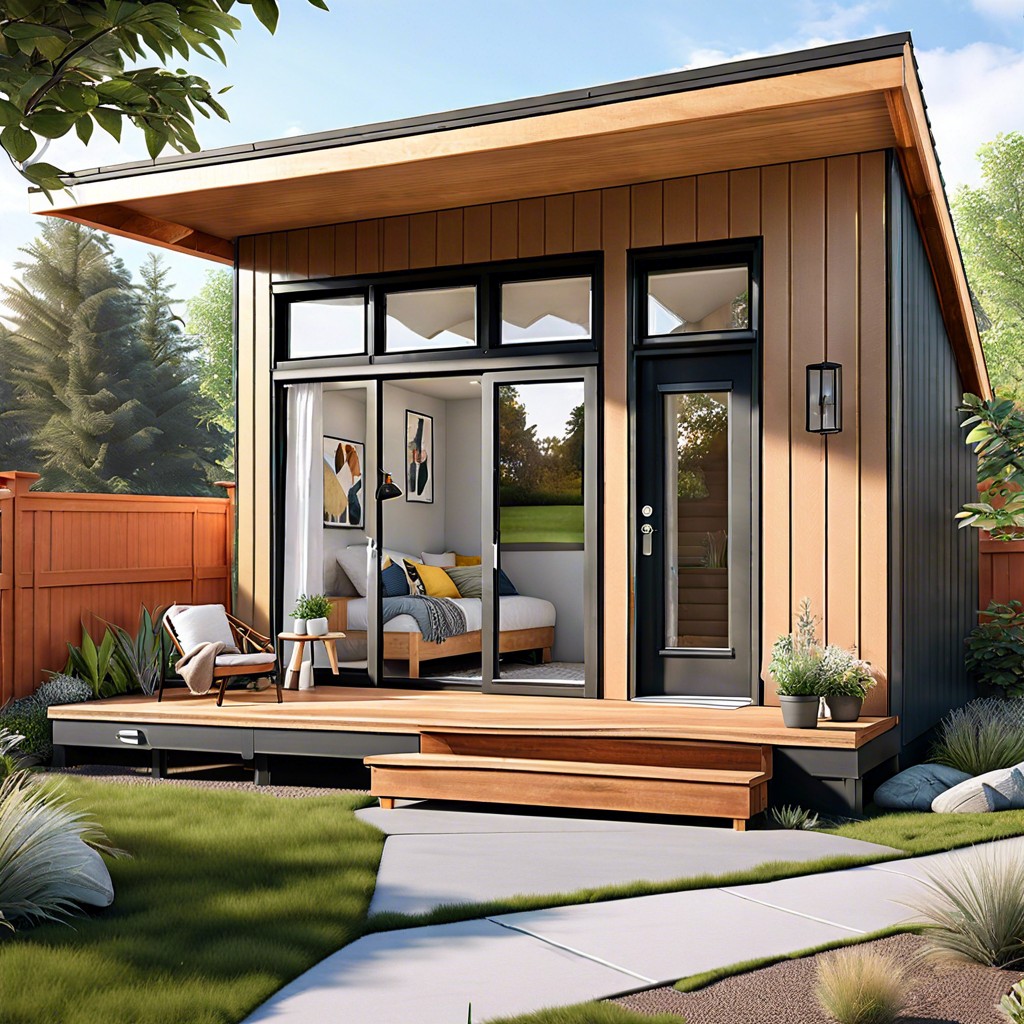
Maximizing the utility of every square inch, the designed nook becomes an oasis for productivity without encroaching on the living areas. Its strategic placement near a window ensures natural light, fostering a conducive work environment within the compact dwelling. This feature caters to the growing need for home office spaces, seamlessly blending work and living in a harmonious layout.
Barrier-Free 2BR/1BA Universal Design for Accessibility
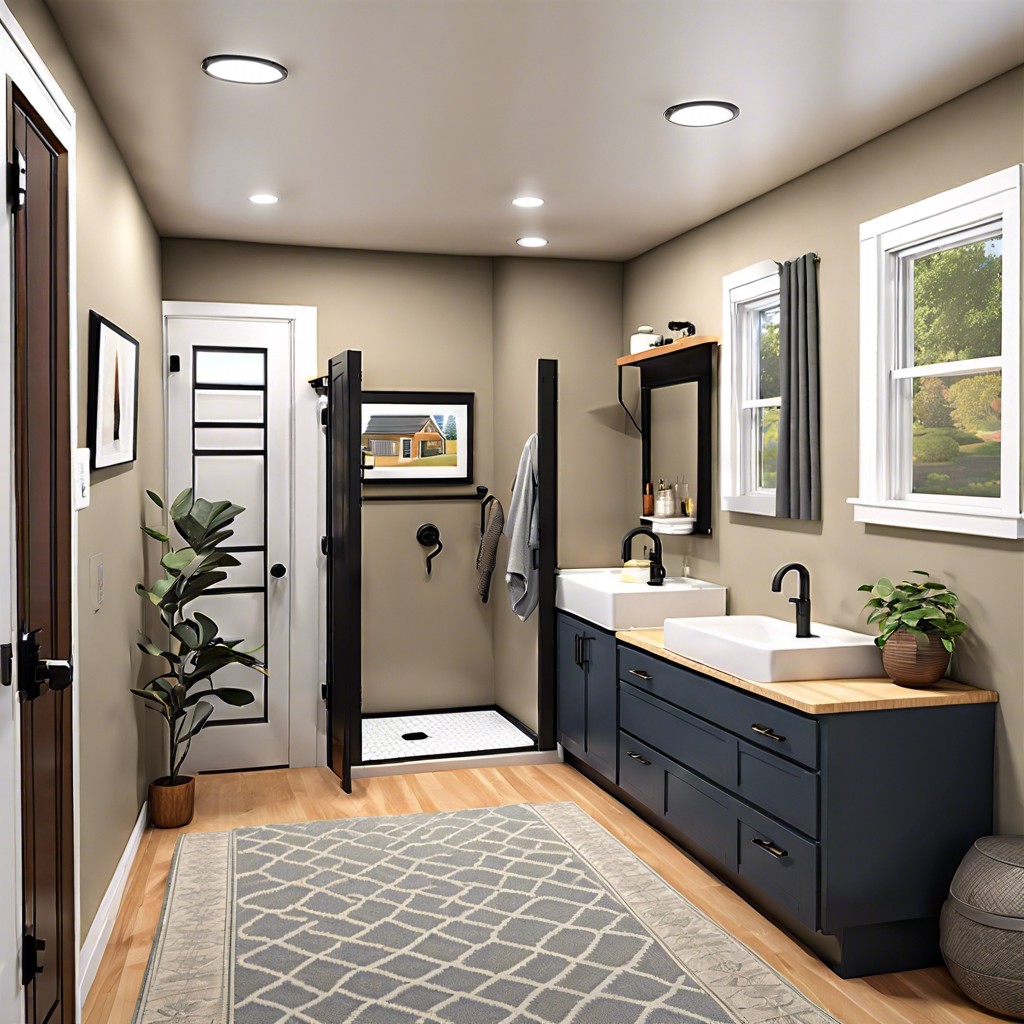
This design features wide doorways and hallways to accommodate wheelchairs with ease, ensuring seamless navigation throughout the space. Bath and kitchen fixtures are set at accessible heights with under-sink clearance for those with mobility aids. The no-step entry and a single-level layout effectively eliminate common barriers, allowing for comfortable living regardless of age or ability.
2BR/1BA With Retractable Glass Walls for Indoor/Outdoor Living
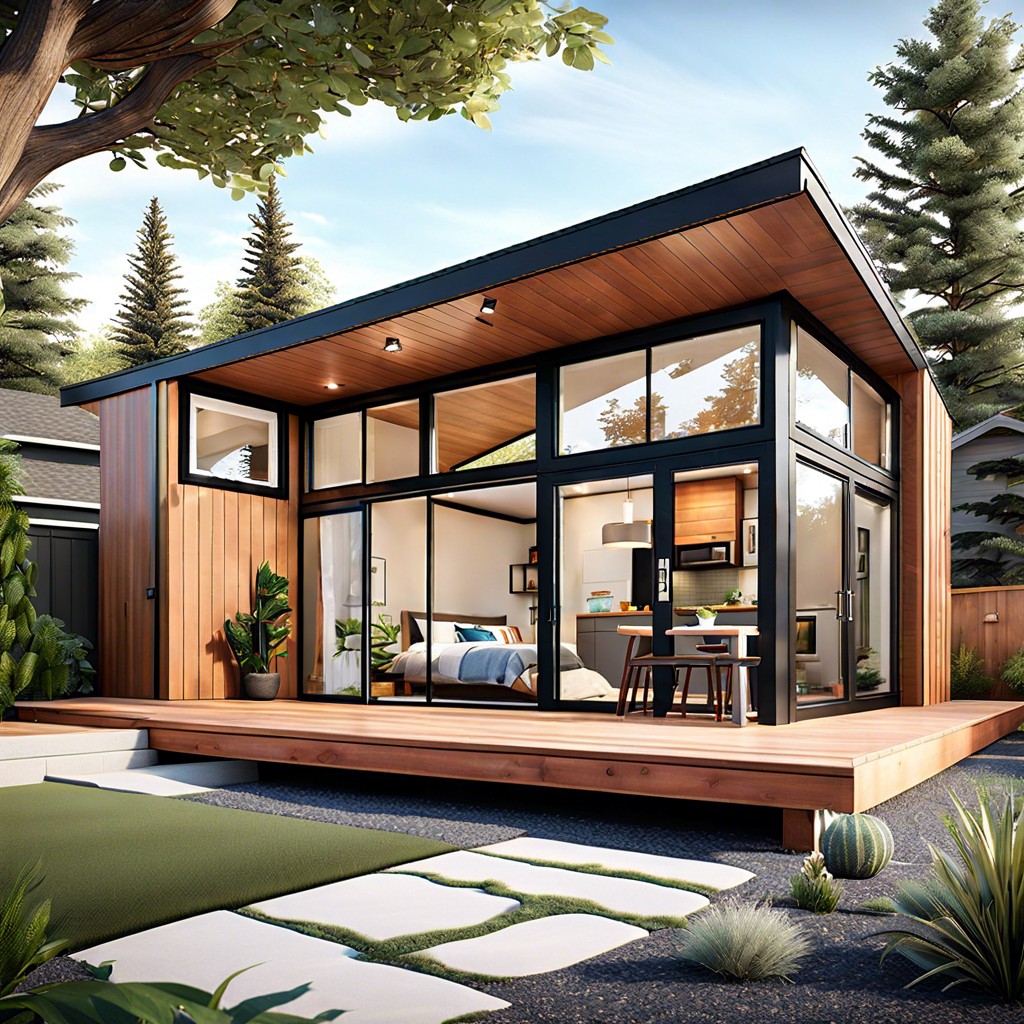
Retractable glass walls in the 2 bedroom, 1 bath ADU seamlessly blend indoor comfort with the beauty of outdoor living. This design maximizes natural light and enhances ventilation, creating a breathable and open environment. It’s ideal for homeowners seeking to entertain guests or simply enjoy a fluid living space that adapts to the changing seasons.
Multifunctional 2BR/1BA With Convertible Spaces
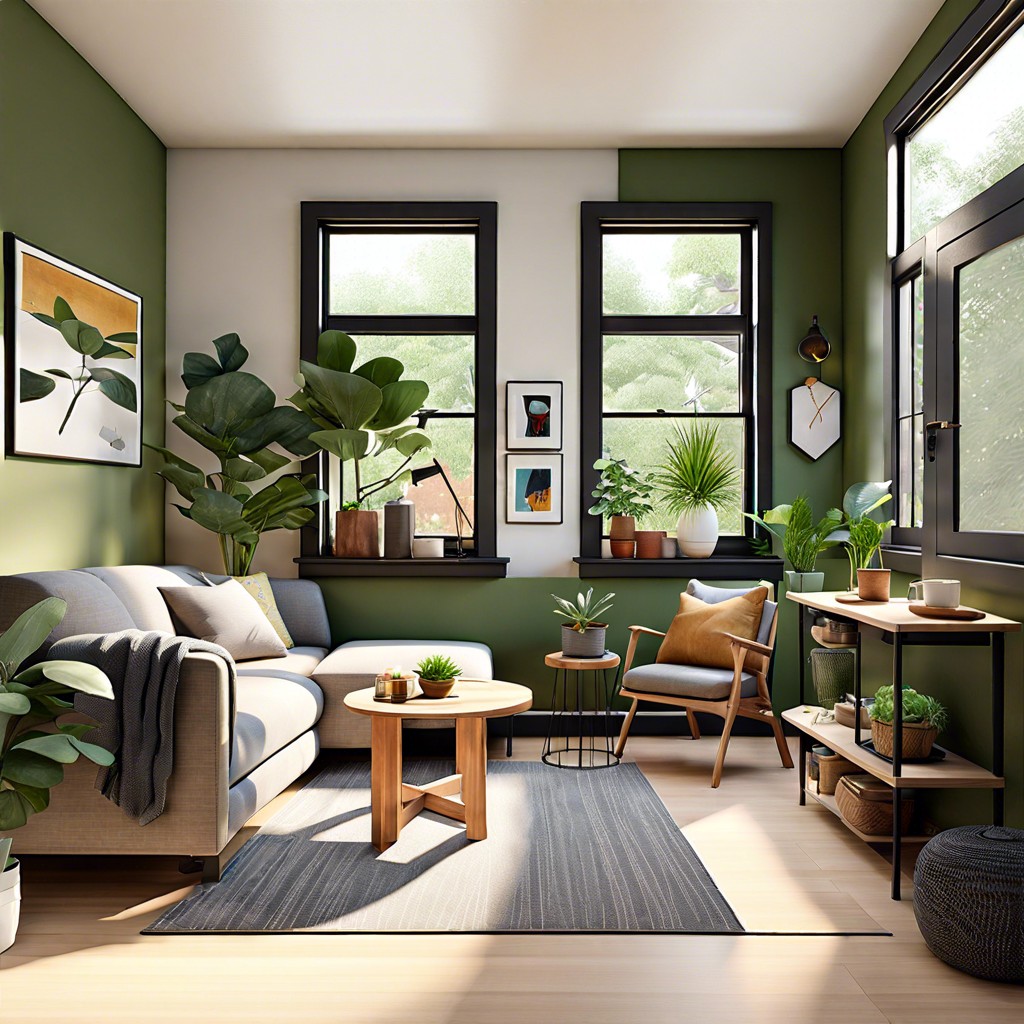
Convertible spaces in a 2BR/1BA ADU enhance flexibility, allowing rooms to serve multiple purposes such as an office by day and a guest room by night. By integrating furniture like wall beds and expandable dining tables, the limited square footage can adapt to various activities and needs. Smart design choices like sliding partitions can quickly transform the living area into a private, makeshift bedroom for overnight guests without permanent structural changes.
2BR/1BA With Walkout Patio and Built-In Planters
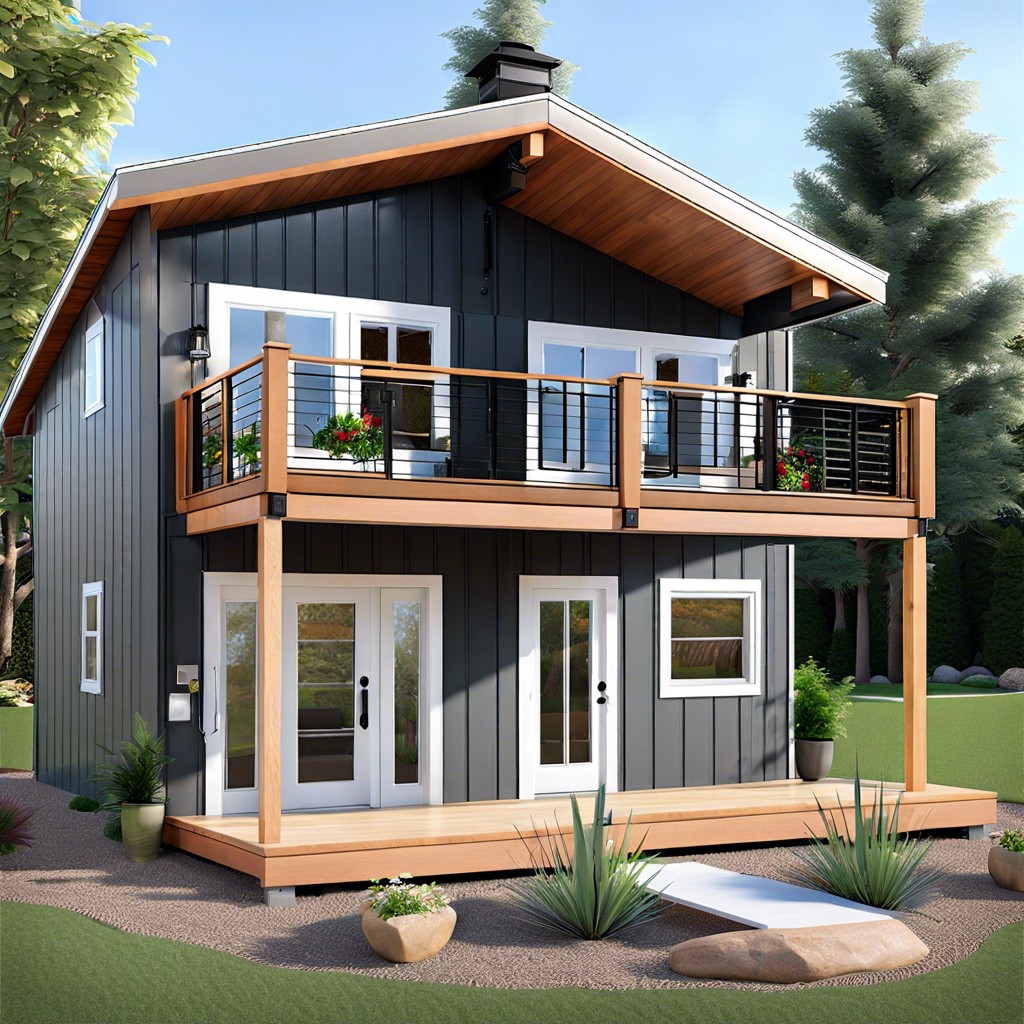
Maximizing outdoor living space, the walkout patio extends the living area, providing a seamless transition to nature. Cleverly integrated planters around the patio perimeter enhance the home’s aesthetic while encouraging small-scale gardening. The design ensures that even with a compact footprint, residents can enjoy a touch of greenery and open-air relaxation.
2BR/1BA Cottage Style With Cozy Front Porch
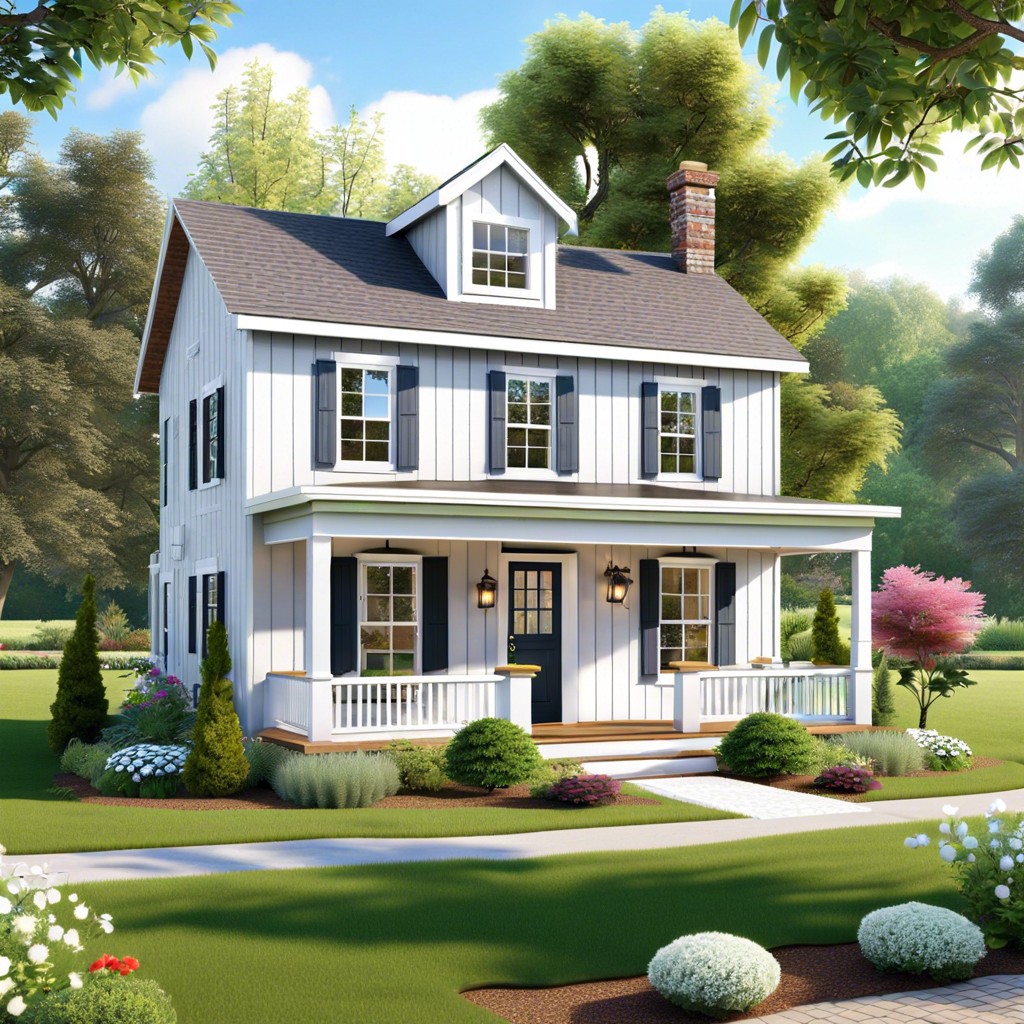
Embrace the quaint charm of a bygone era with a front porch that serves as the heart of this design, inviting relaxation and neighborly interactions. The interior offers modern amenities while maintaining a warm, cottage aesthetic, optimal for those seeking a balance of past and present. Landscaping options around the porch enhance curb appeal and create a small garden oasis, augmenting the home’s cozy atmosphere.
2BR/1BA Urban Retreat With Rooftop Deck
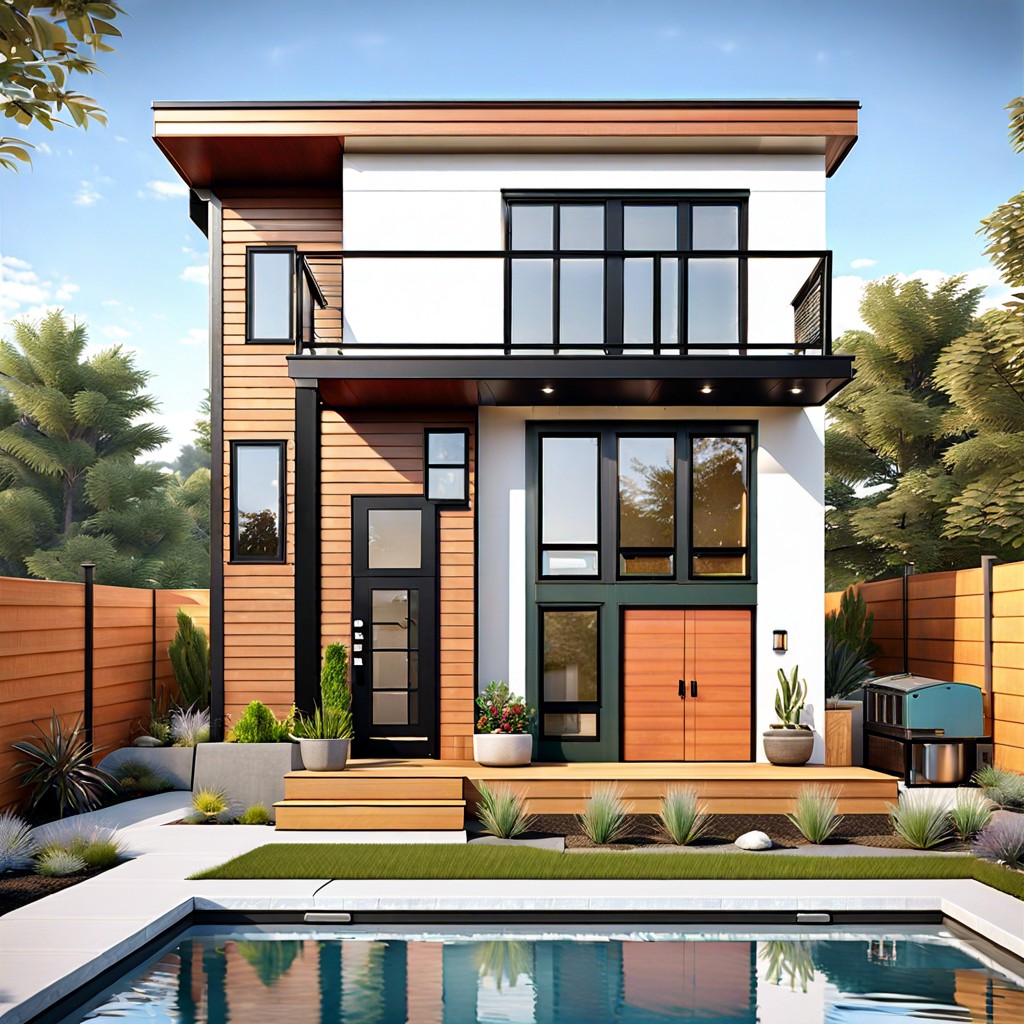
Maximizing vertical space in urban settings, the design incorporates a rooftop deck, offering a private outdoor haven that capitalizes on often underused overhead real estate. The interior layout is streamlined to preserve a sense of openness, ensuring the living areas feel spacious despite the compact footprint. Strategic placement of windows and sliding doors invites ample natural light and establishes a seamless connection to the rooftop escape, enhancing the living experience in a bustling city environment.
Efficient 2BR/1BA With Central Heating/Cooling Core
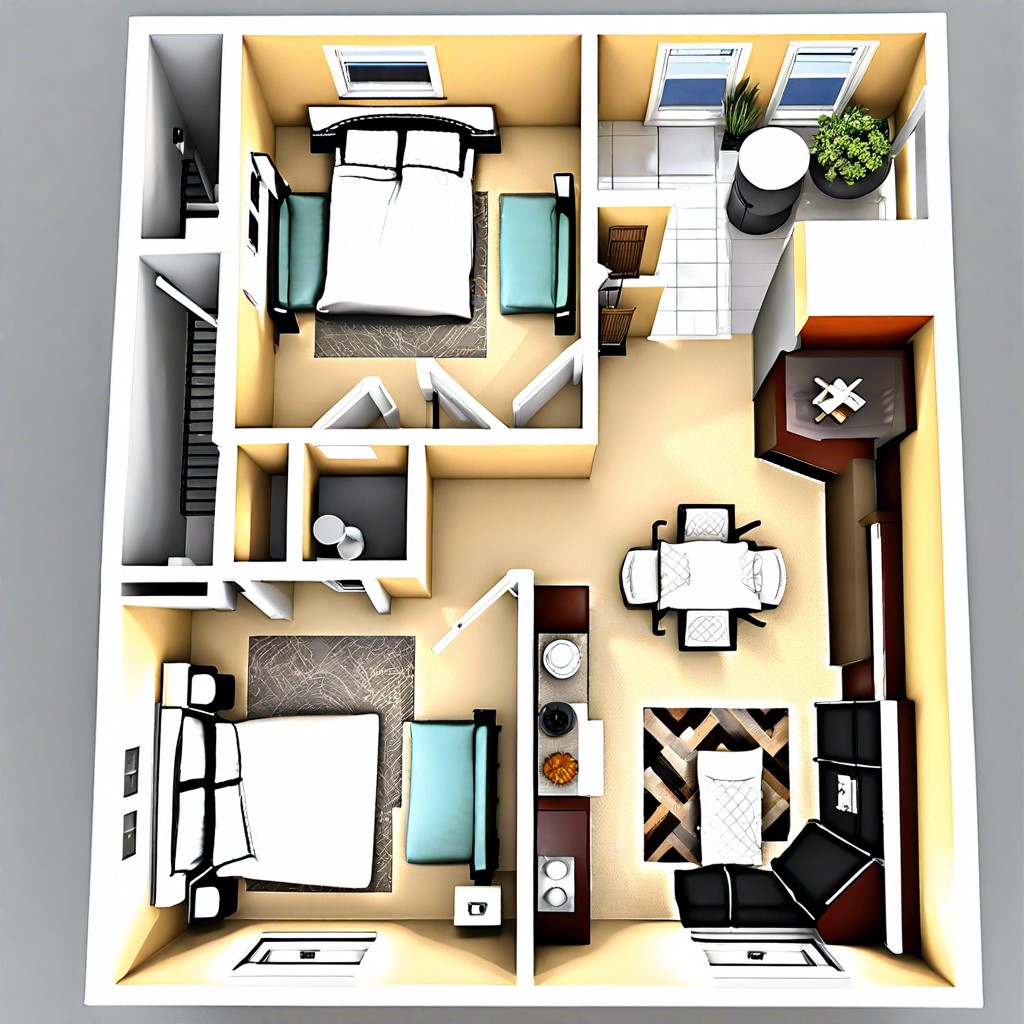
Positioning the heating and cooling systems centrally within a 2BR/1BA ADU enhances energy efficiency by minimizing heat loss and ensuring consistent temperature distribution throughout the space. This strategic placement allows for a compact design, reducing cost on ductwork and maintenance over time. The core serves as a functional and space-saving feature, often doubling as a structural element that separates living areas for added privacy.
Scandinavian Minimalist 2BR/1BA With Natural Light Focus
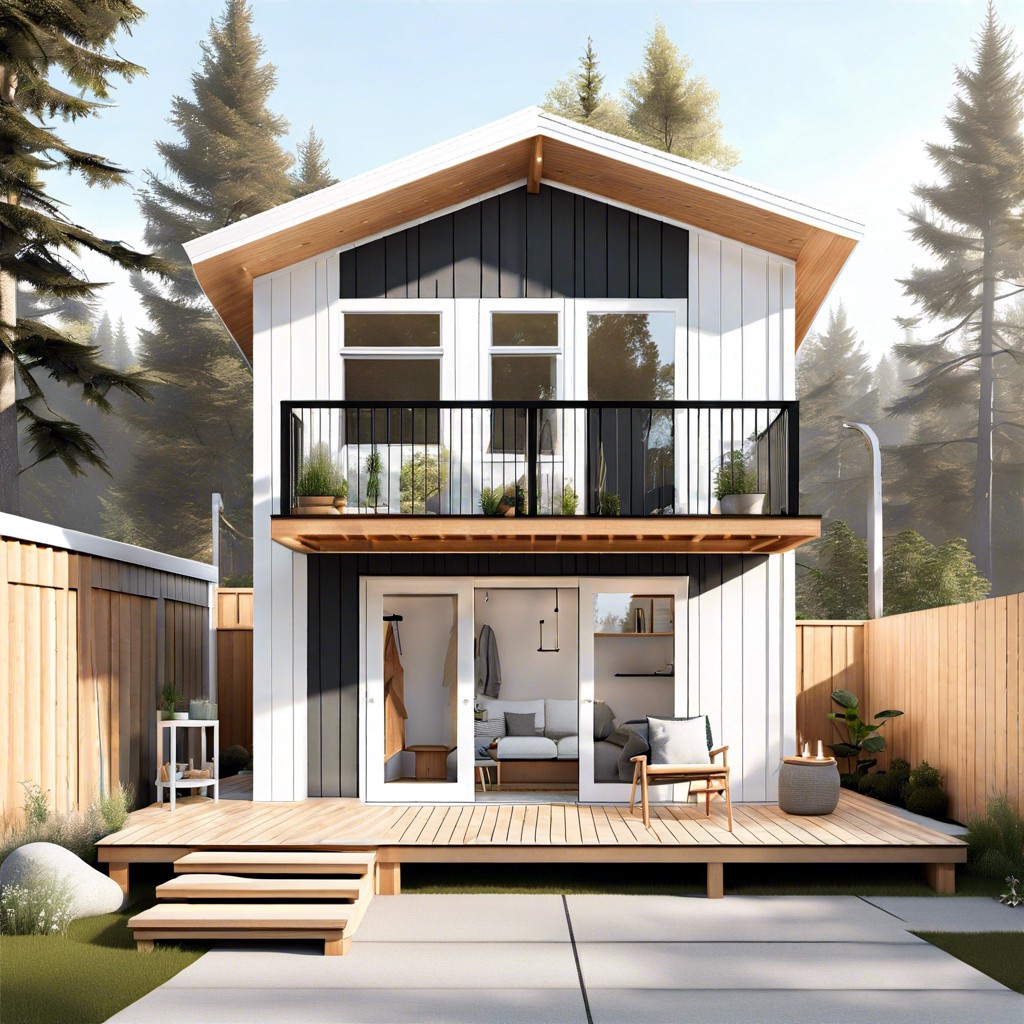
Maximizing daylight infiltration, this design strategically positions windows and skylights to illuminate the interiors, creating a spacious atmosphere despite the ADU’s compact footprint. Minimalist interiors amplify this effect, using reflective surfaces and a neutral color palette to enhance the sense of openness. Smart storage solutions are integrated seamlessly, ensuring that every inch serves a purpose while maintaining the clean, uncluttered aesthetic that is synonymous with Scandinavian design.
Ideas Elsewhere
- https://snapadu.com/adu-floor-plans-2-bedroom/
- https://homewip.com/adu-floor-plan-2bed-1bath/
- https://snapadu.com/plans/snap-adu-tiny-house-floor-plan-2br-1ba-600-sqft-30×20-small/
- https://www.dwellito.com/adu/features/2-bedroom
- https://www.houseplans.com/blog/the-best-2-bedroom-tiny-house-plans
- https://www.architecturaldesigns.com/house-plans/collections/adu
Related reading:
Table of Contents
