Last updated on
Discover clever small ADU plan ideas to maximize your space and enhance your property’s value.
Eco-Friendly Green Roof ADU
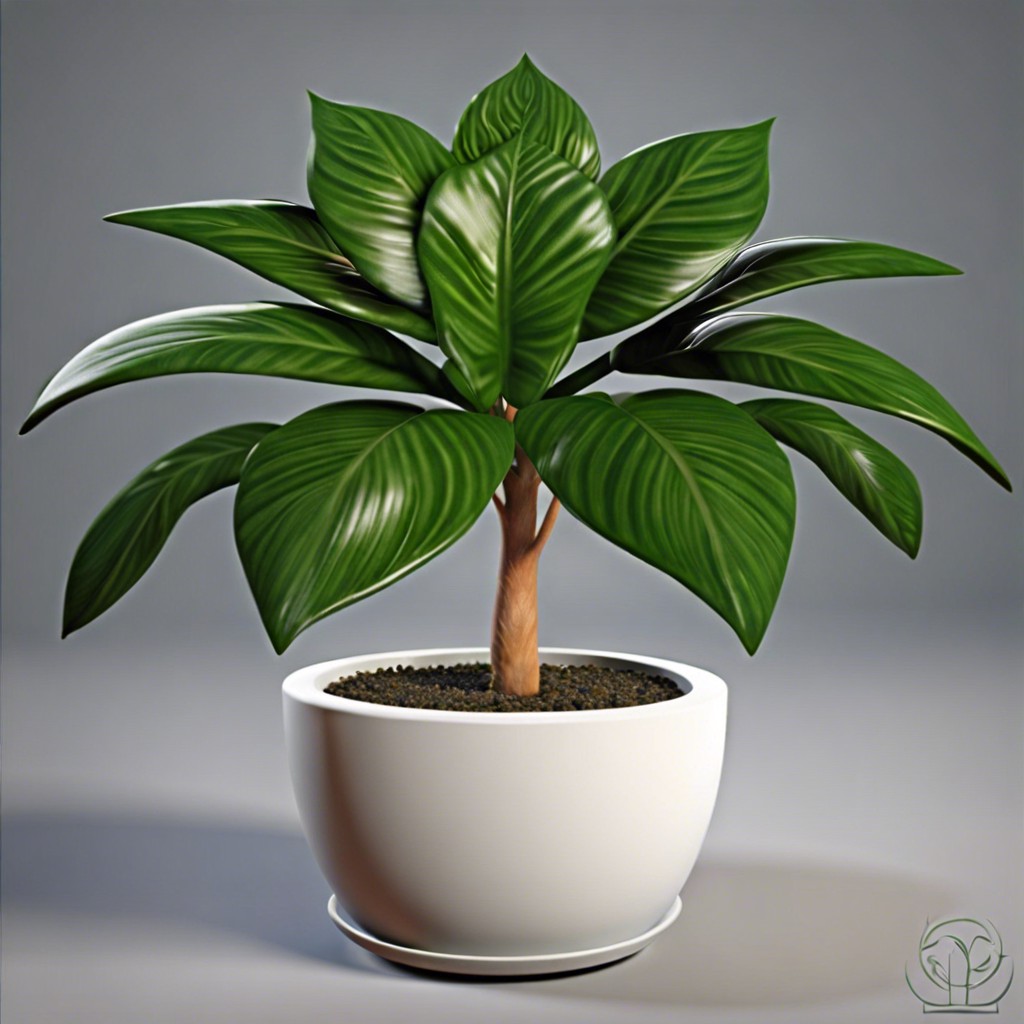
Integrating living plants into the roofscape, an Eco-Friendly Green Roof ADU improves air quality and provides natural insulation. This setup cools the dwelling in the summer and retains warmth during winter, cutting energy costs significantly. The biodiversity of the green roof supports local ecosystems while enhancing the aesthetic appeal of the accessory dwelling unit.
Minimalist Micro-ADU Design
A Minimalist Micro-ADU capitalizes on simplicity and function, maximizing space in a compact footprint. Strategic storage solutions and multi-purpose furnishings ensure that every inch is utilized efficiently. Its clean lines and uncluttered aesthetic embody a modern, stress-free lifestyle, enhancing both comfort and practicality.
Urban Infill ADU Concept

Maximizing underutilized urban spaces, the Urban Infill ADU provides a smart solution, fitting seamlessly into existing neighborhoods. Its design prioritizes a small footprint, often converting alleys, backyards, or garages into high-value living spaces. With the focus on integration, these structures enhance density without disrupting the aesthetic harmony of city environments.
Rustic Barn-style ADU Layout
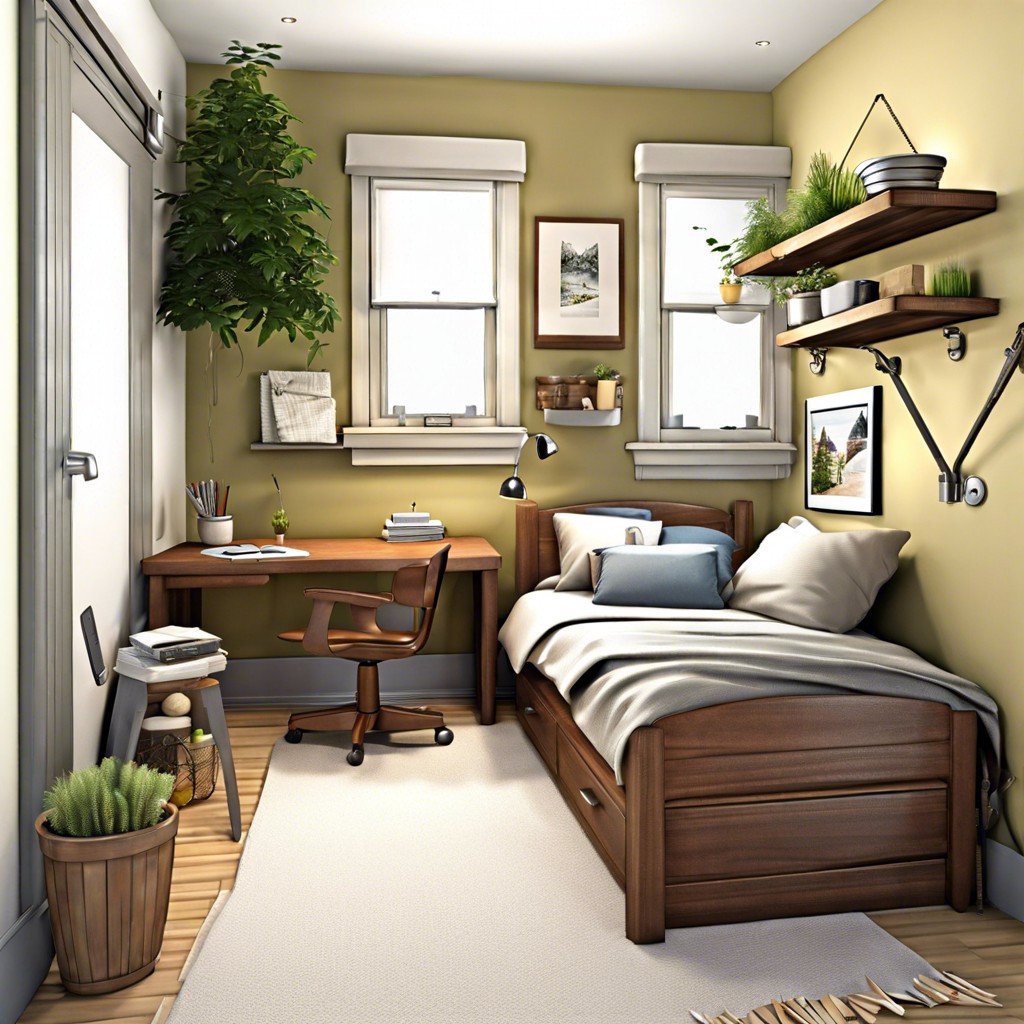
Embracing the charm of traditional architecture, this layout captures the essence of countryside living with modern comforts. Vaulted ceilings and exposed wooden beams define the spacious interior, enhancing the sense of openness within a compact footprint. Large, barn-style doors and windows invite natural light, seamlessly integrating the structure with its natural surroundings.
Zen Retreat ADU Blueprint
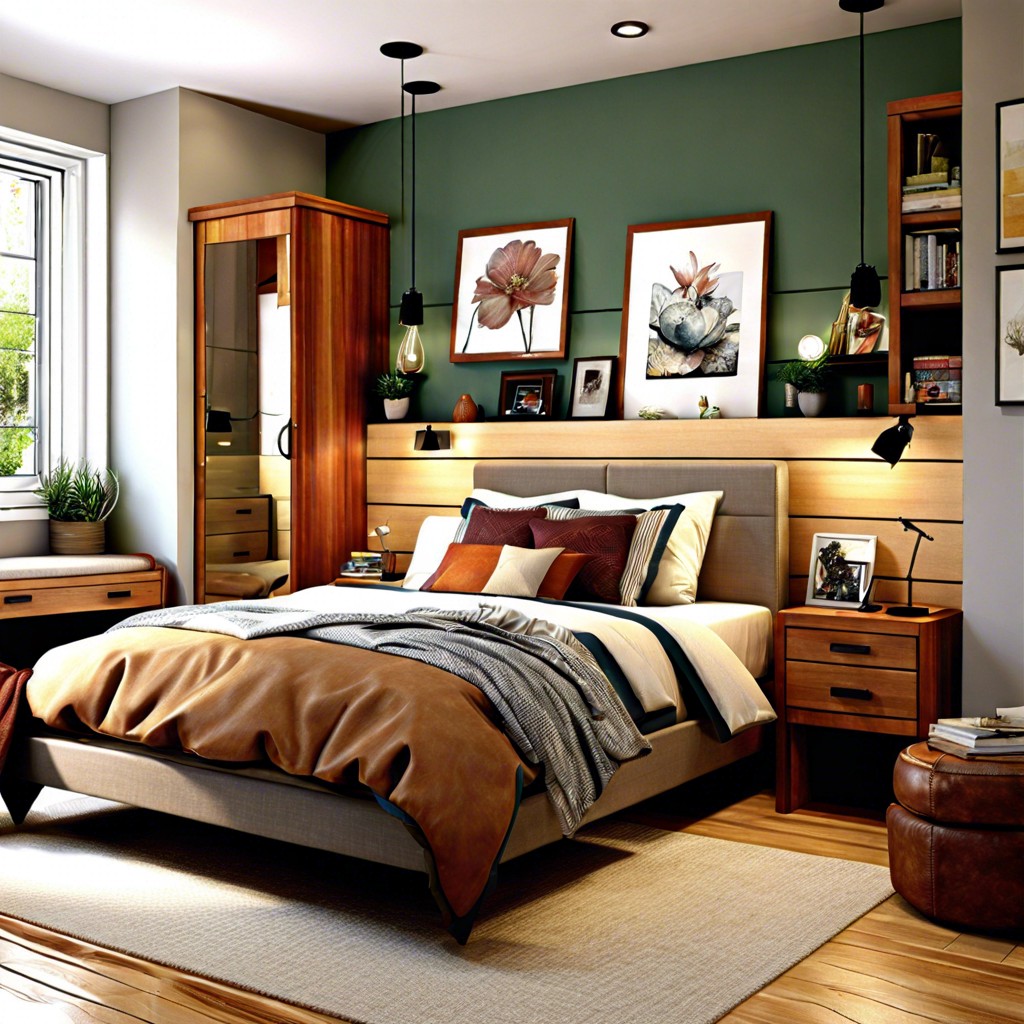
The Zen Retreat ADU utilizes clean lines and open spaces to promote a tranquil and meditative environment. Natural materials like bamboo flooring and sliding shoji doors foster a connection with nature, essential for a serene escape. Thoughtful elements such as a koi pond and minimalist garden are integrated to enhance the sense of peace and rejuvenation in this compact dwelling.
Multifunctional Studio ADU
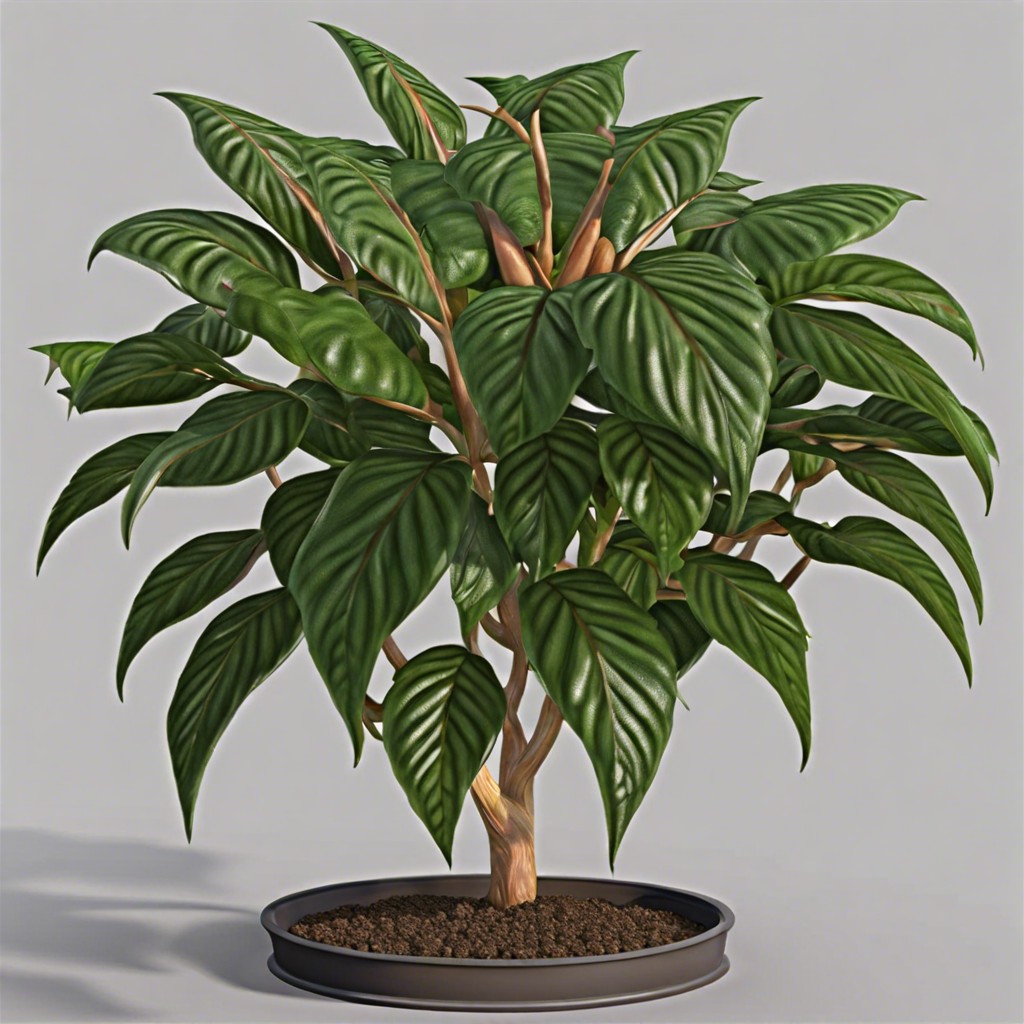
Maximizing a smaller footprint, the multifunctional studio ADU seamlessly blends living, working, and sleeping areas into one efficient space. With cleverly designed built-ins and convertible furniture, this layout supports a dynamic lifestyle that can shift from a home office to a comfortable living zone. Large windows and strategic lighting enhance the sense of spaciousness, ensuring the environment remains open and airy.
Two-Story Tiny Tower ADU
Maximizing vertical space, the Two-Story Tiny Tower capitalizes on smaller footprints, offering distinct living areas stacked atop one another. The ground floor serves as a multifunctional space, often housing a kitchen and living area, while the upper level offers privacy for bedrooms and bathrooms. Large windows and strategic use of skylights ensure that even with its compact size, the design feels open and is bathed in natural light.
Modernist Cube ADU Plan

Embracing a sleek and simple aesthetic, this plan capitalizes on the clean lines and open spaces that are the hallmark of modernist design. The emphasis on geometric forms not only maximizes the internal living area but also ensures a striking visual impact within a compact footprint. Floor-to-ceiling windows are a feature, inviting natural light and blurring the boundaries between indoor and outdoor spaces.
Bohemian Bungalow ADU Project
The Bohemian Bungalow ADU embraces a free-spirited design with eclectic, mix-matched furnishings and vibrant textiles, offering a cozy and personalized space. This compact dwelling features an open floor plan, natural light, and a functional kitchenette that seamlessly blends with a living area adorned with cultural artifacts and plants. Outdoor elements are brought inside through the use of reclaimed wood accents and a small indoor garden space, creating a sanctuary that feels at one with nature.
Scandinavian Simplicity ADU
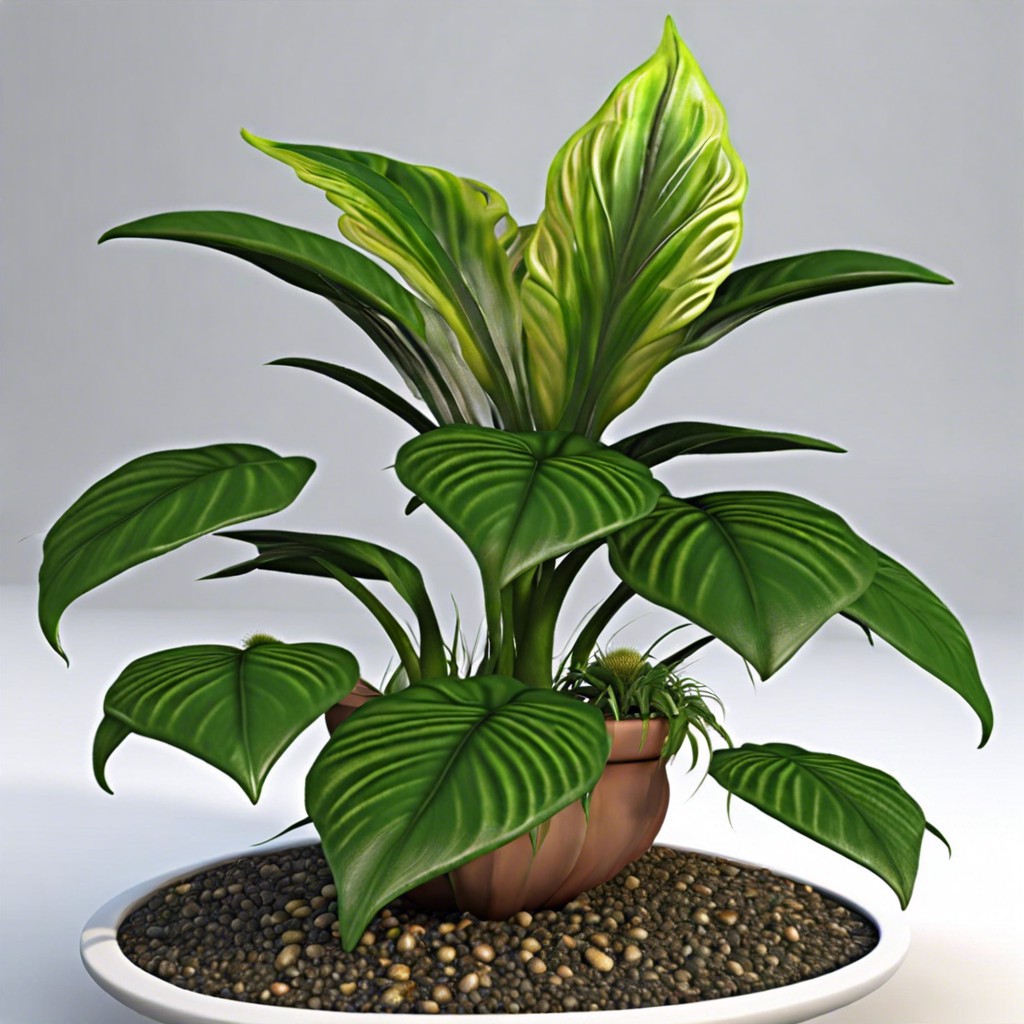
Incorporating clean lines and a neutral color palette, the design maximizes the limited space with built-in storage and multi-functional furniture. Large windows and strategically placed skylights invite natural light, reducing the reliance on artificial lighting and enhancing the sense of spaciousness. The layout emphasizes open-plan living, creating a seamless flow between the kitchen, living area, and sleeping quarters to foster a tranquil, airy atmosphere that is signature to Nordic interiors.
Lofted Living ADU Design
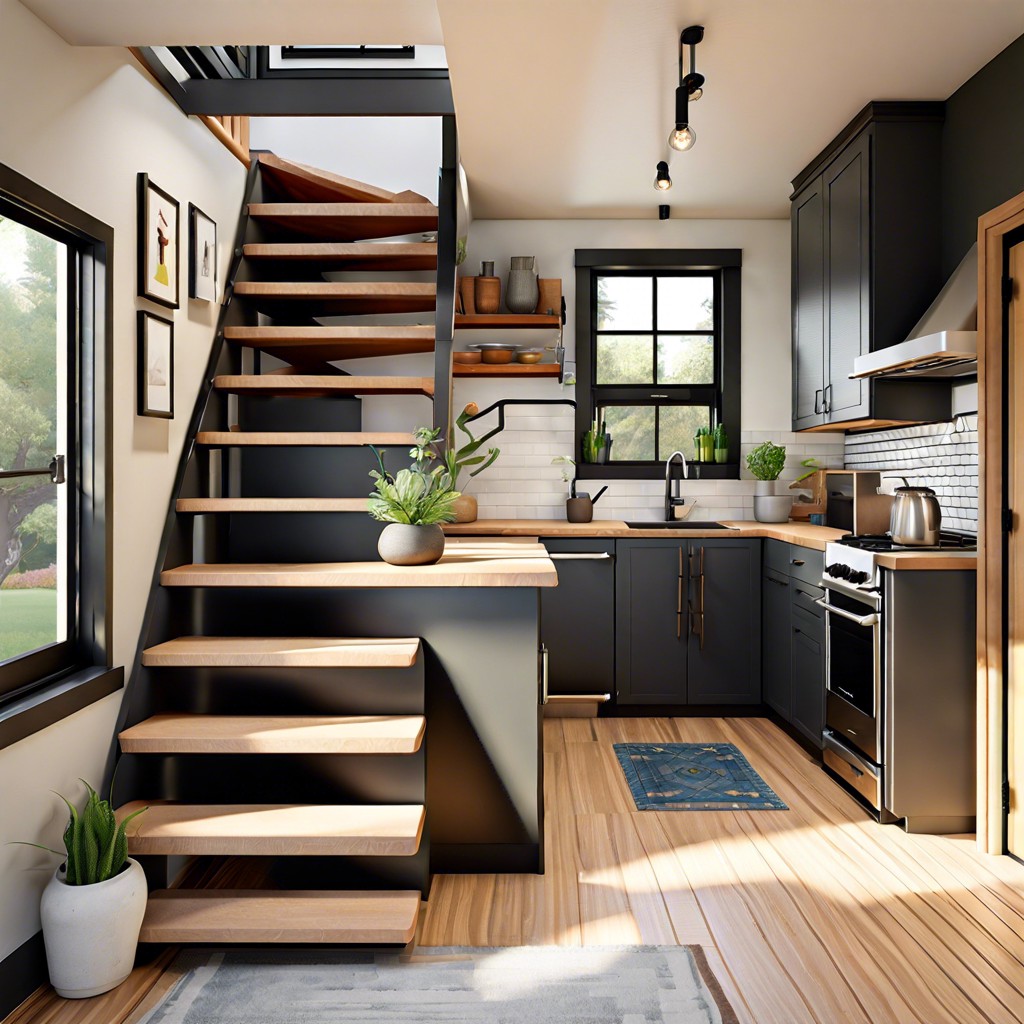
Maximizing on vertical space, the lofted living design incorporates an elevated bedroom area, freeing up the ground-level space for living and kitchen areas. This layout capitalizes on high ceilings to create a separate, private sleeping nook, accessible via a stylish staircase or ladder. The open-concept lower floor paired with the loft creates a sense of spaciousness, essential in a compact dwelling.
Garden Cottage ADU Idea
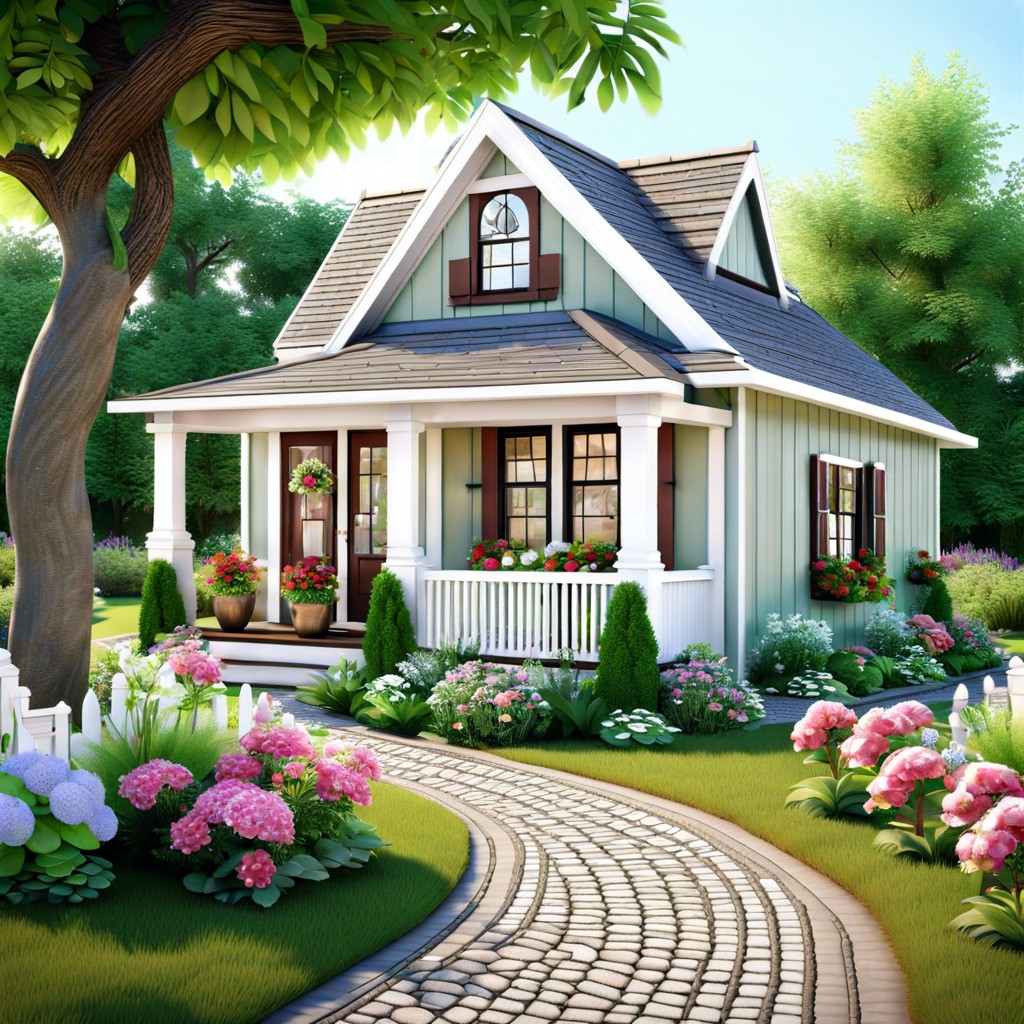
Envision a charming abode nestled among vibrant blooms and lush foliage, creating an oasis that blurs the line between indoor and outdoor living. This concept maximizes the use of garden spaces, often incorporating large windows and French doors to enhance the connection to nature. It offers a tranquil retreat for homeowners looking to add a touch of countryside serenity to their urban property.
Artist’s Atelier ADU Scheme
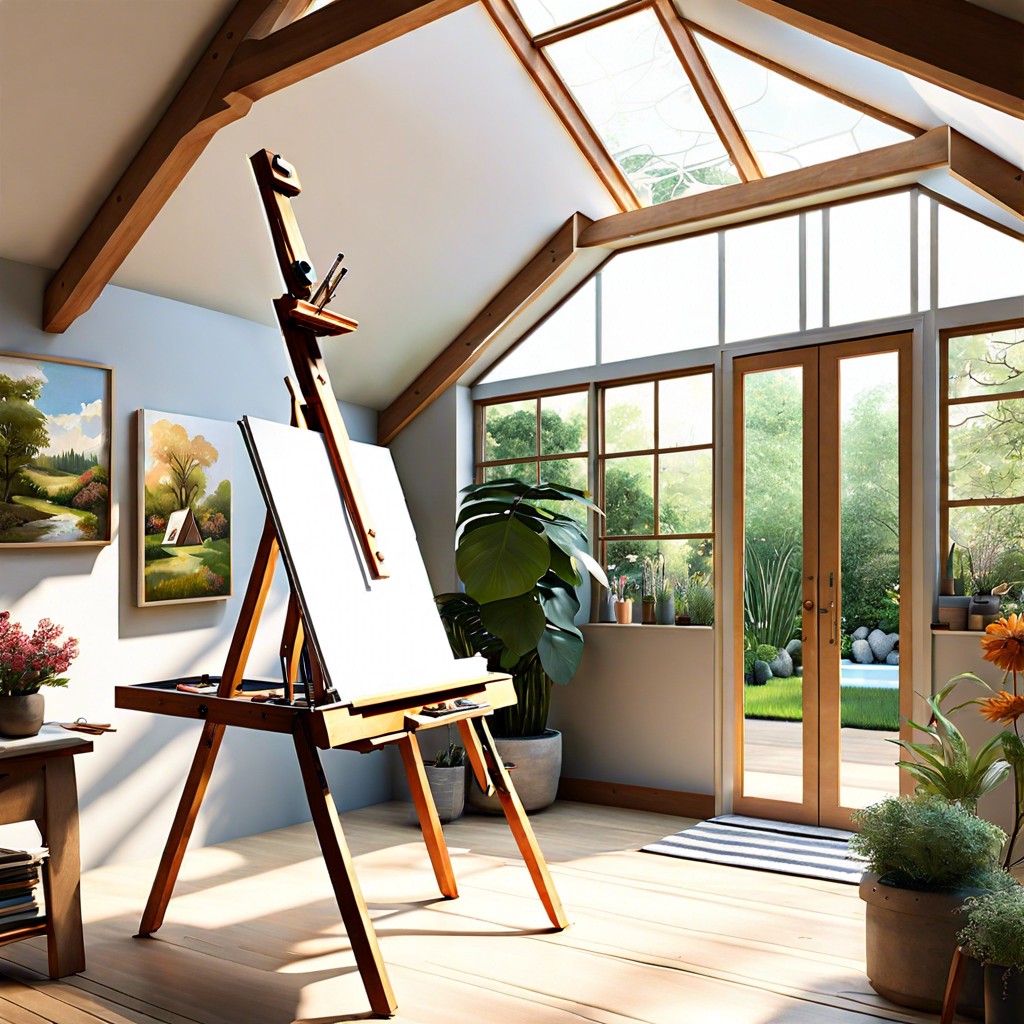
The Artist’s Atelier ADU Scheme offers a dedicated creative space with ample natural light and storage for canvases and art supplies. Its open floor plan includes a loft area to separate the living and working environments, maximizing the use of vertical space. Large sliding or French doors provide both inspiration from the outdoors and easy access for larger art pieces.
Passive Solar ADU Model
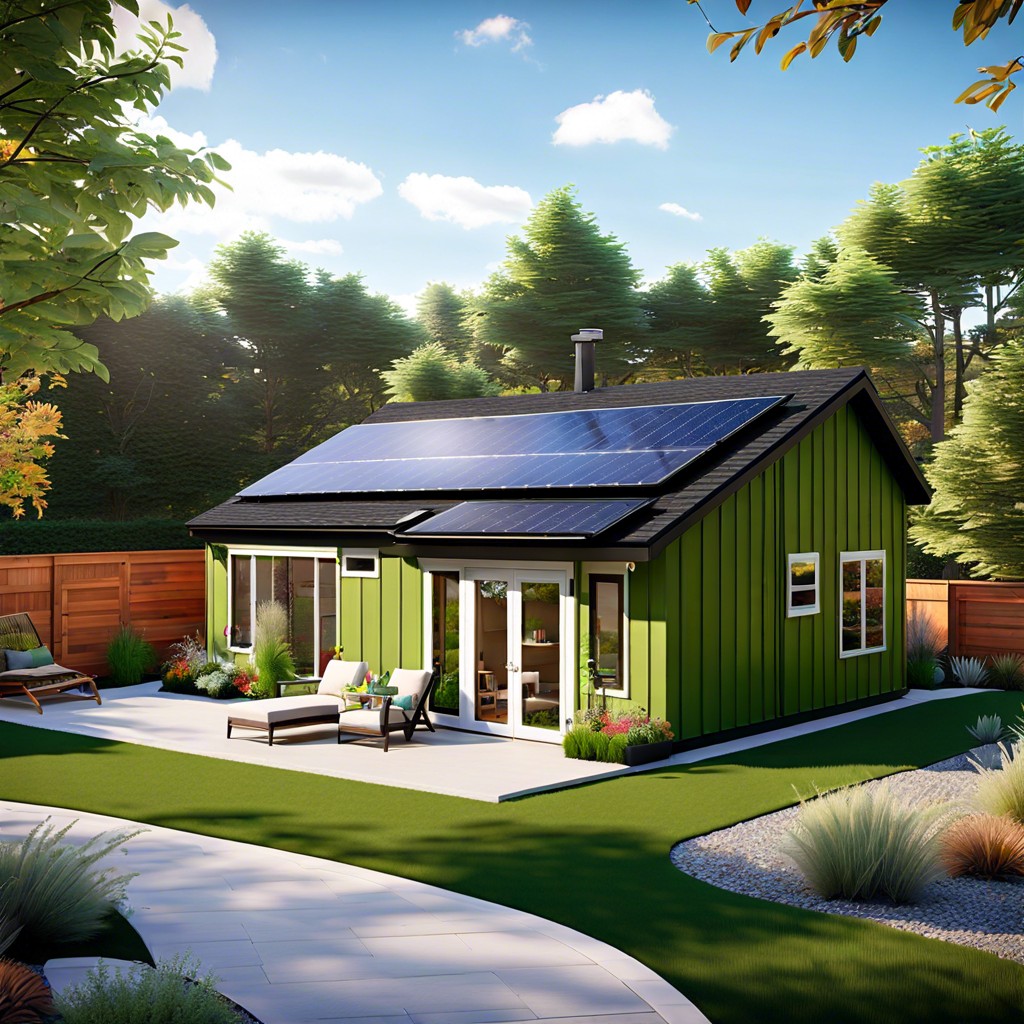
The design integrates strategic window placement and thermal mass materials to capture and store heat from the sun, minimizing the need for artificial heating. Overhangs and shading are tailored to balance temperature throughout the seasons, promoting a comfortable living environment year-round. With energy efficiency at its core, this plan significantly reduces utility costs and carbon footprint, harnessing natural resources for sustainable living.
Dual-Purpose ADU With Office Space
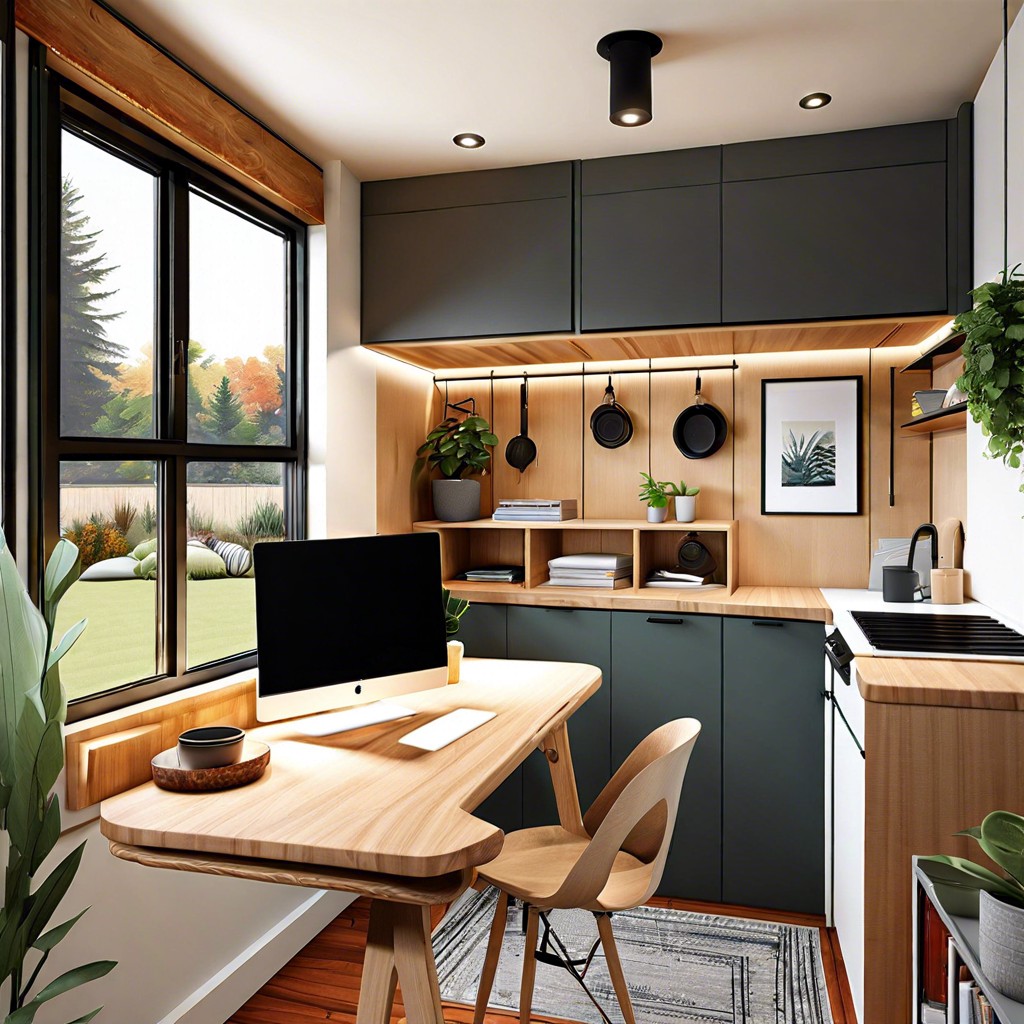
The dual-purpose ADU seamlessly integrates a professional workspace with living quarters, catering to the rising trend of remote work and home-based businesses. This clever design allows for a private office area that can be closed off from the main living space, ensuring work-life balance within a compact footprint. Ingenious storage solutions and multifunctional furniture ensure maximum utilisation of space, allowing homeowners to enjoy a comfortable, organized environment conducive to both productivity and relaxation.
Ideas Elsewhere
- https://www.houseplans.com/blog/small-house-plans-add-flexibility-to-your-home-with-adus
- https://snapadu.com/adu-floor-plans-1-bedroom/
- https://www.houseplans.com/collection/accessory-dwelling-units
- https://www.modernaduplans.com/
Table of Contents




