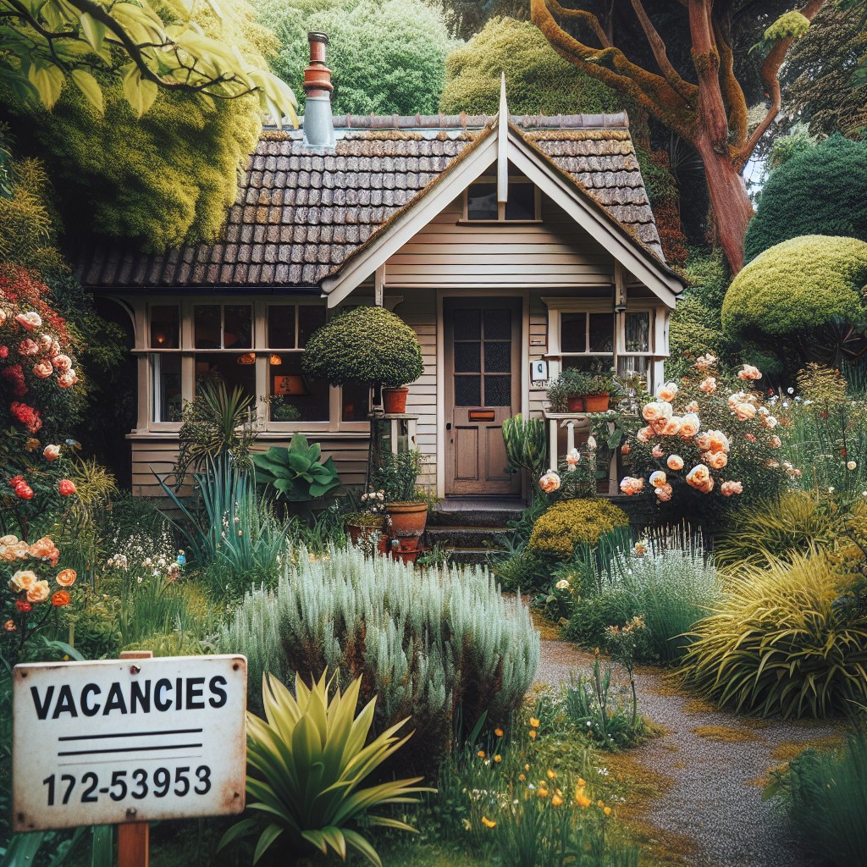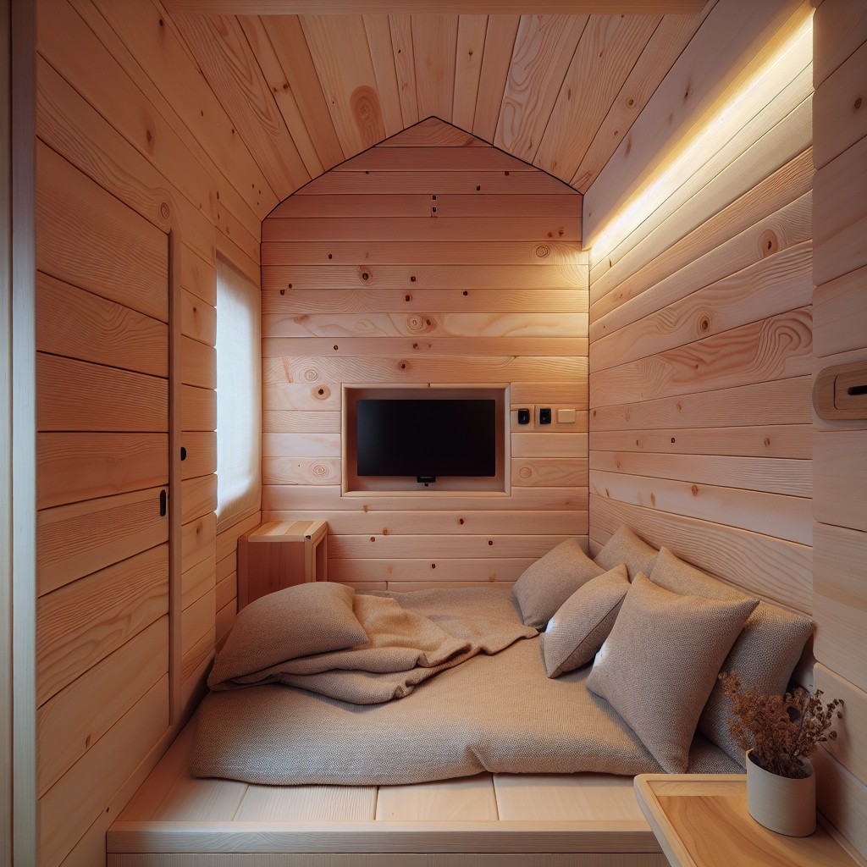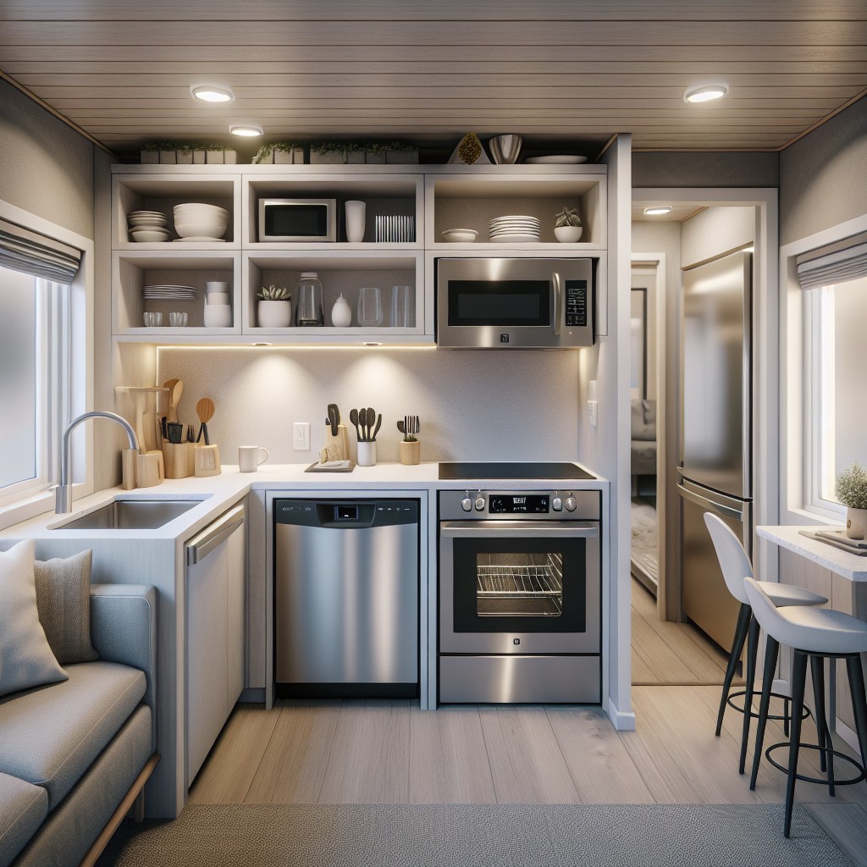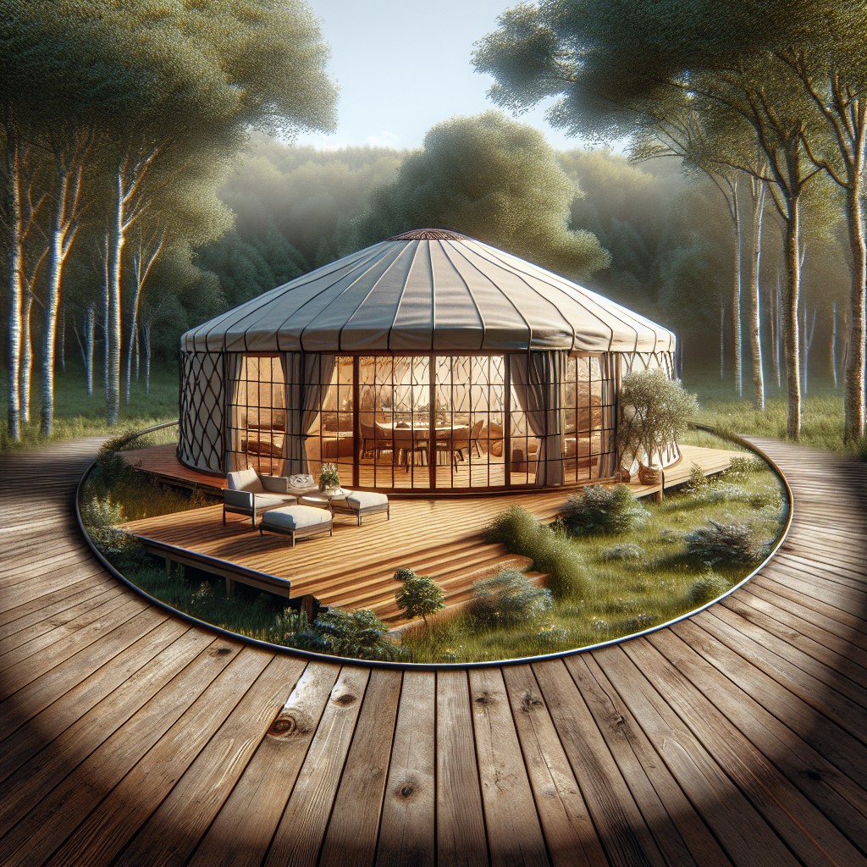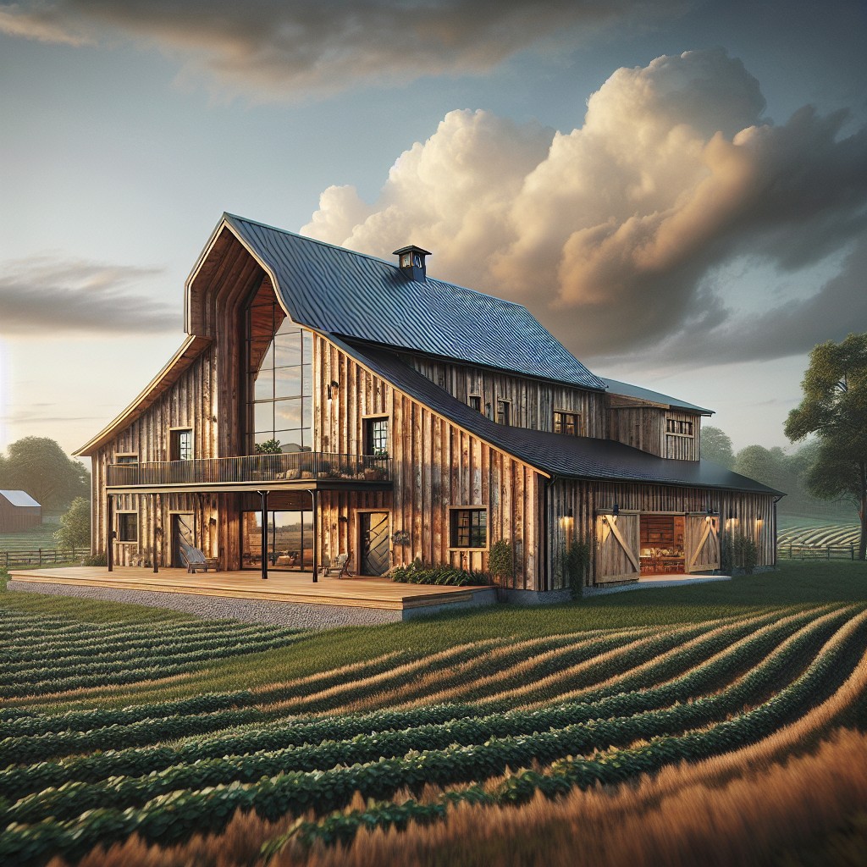Last updated on
Explore the benefits of detached guest house plans, because they offer an innovative balance of privacy and proximity that enhances your property value.
Delving into detached guest house plans? You’ve struck gold! This article encapsulates a treasure-trove of insights into sustainable and efficient blueprints for your dream guest house.
From compact layouts perfect for minimalistic tastes, to sprawling floor plans for larger-than-life space preferences, you’ll uncover a plethora of ideas here.
Get set to navigate through the nuances of creating detached guest homes, shedding light on everything from eco-friendly materials to intelligent design strategies.
A sustainable and hospitable haven awaits your guests, so stick around for an effective and thorough exploration of your best options.
Key takeaways:
- Understand local zoning regulations before starting construction
- Assess the purpose and size requirements of your guest house
- Choose the right location on your property for optimal privacy and accessibility
- Design for privacy and consider layout considerations for both the guest and main houses
- Incorporate sustainable building practices and eco-friendly materials
Understanding Local Zoning Regulations for Detached Guest Houses

Before embarking on construction, it’s crucial to become familiar with the zoning ordinances specific to your region. These rules dictate critical aspects such as:
- Maximum Building Size: Precisely how large your guest house can be in square footage relative to your main residence and land size.
- Setbacks: The required distance between the new structure and property lines, including front, rear, and side clearances.
- Height Restrictions: The limit on how tall the guest house can be, often determined by the structure’s location and lot size.
- Occupancy Rules: Guidelines that stipulate if the guest house can be rented out and under what conditions, or if it must be occupied by guests only.
- Aesthetic Requirements: Some areas enforce architectural guidelines to maintain a neighborhood theme or historical integrity.
- Utility Connections: Ordinances may require separate utility connections for detached units or have certain conditions for shared services with the primary residence.
- Parking: Minimum off-street parking requirements to accommodate the added dwelling without burdening public spaces.
To navigate these regulations smoothly, it’s recommended to consult with your local planning department. They can provide the most current codes and help clarify any questions, ensuring your project is in compliance from the start.
Evaluating the Purpose of Your Detached Guest House
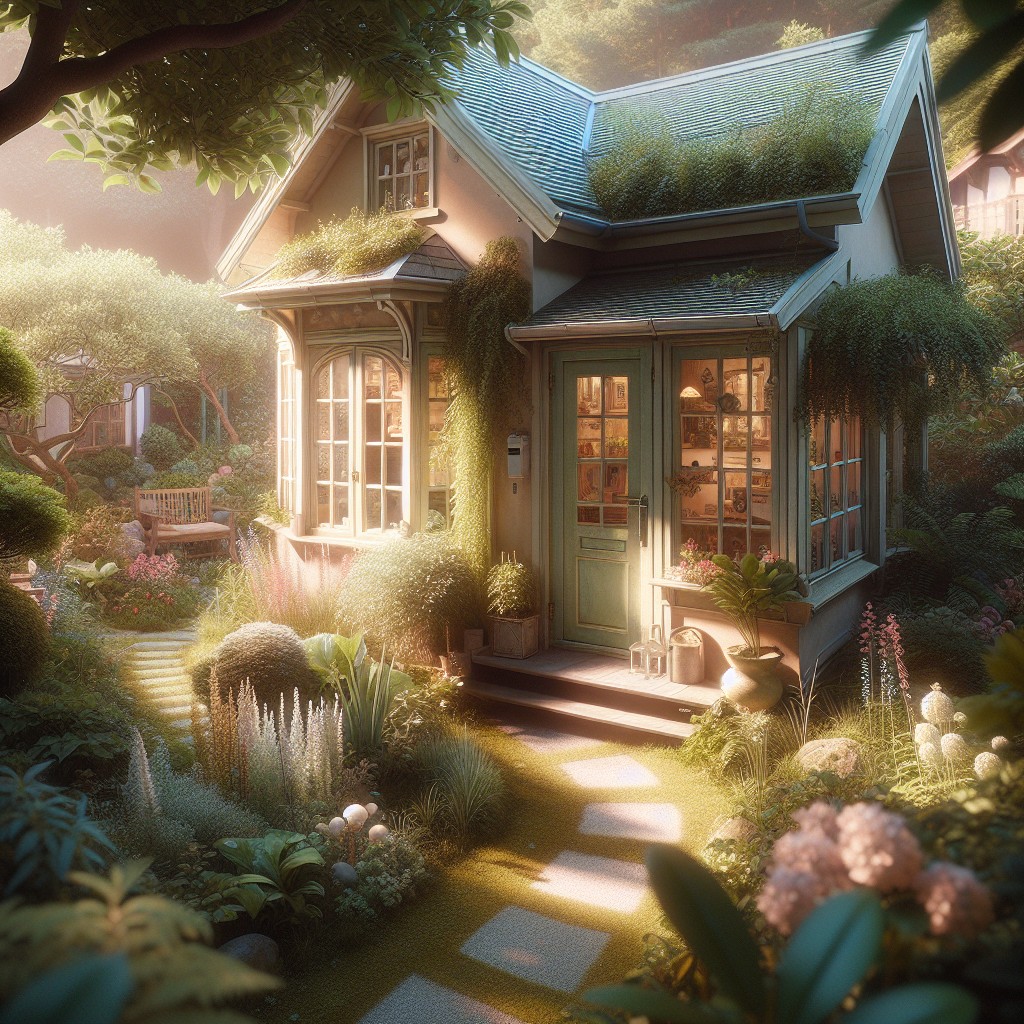
Before diving into the design details, consider the intended use of the space, as it will guide many of your decisions:
- Accommodating Guests: If you’re hosting friends and family, think about the number of visitors you’ll typically entertain and their needs for comfort and privacy.
- Earning Rental Income: Should the unit serve as a rental property, consider local market demands for features, assess the potential for a full kitchen or bathroom, and ensure adherence to legal rental specifications.
- Providing Living Quarters for Family Members: If the guest house is for elderly parents or adult children, factors like accessibility, safety, and the ability to live independently take priority.
- Designating a Home Office or Studio: If the purpose is a work or creative space, layout conducive to productivity, ample natural light, and quiet are key elements to keep in mind.
- Future Flexibility: The needs of homeowners evolve. A multipurpose space or a design that allows for easy reconfiguration can provide long-term value and adaptability.
Identifying clear objectives for the construction will facilitate a more functional and satisfying outcome.
Assessing the Size and Space Needs for A Guest House
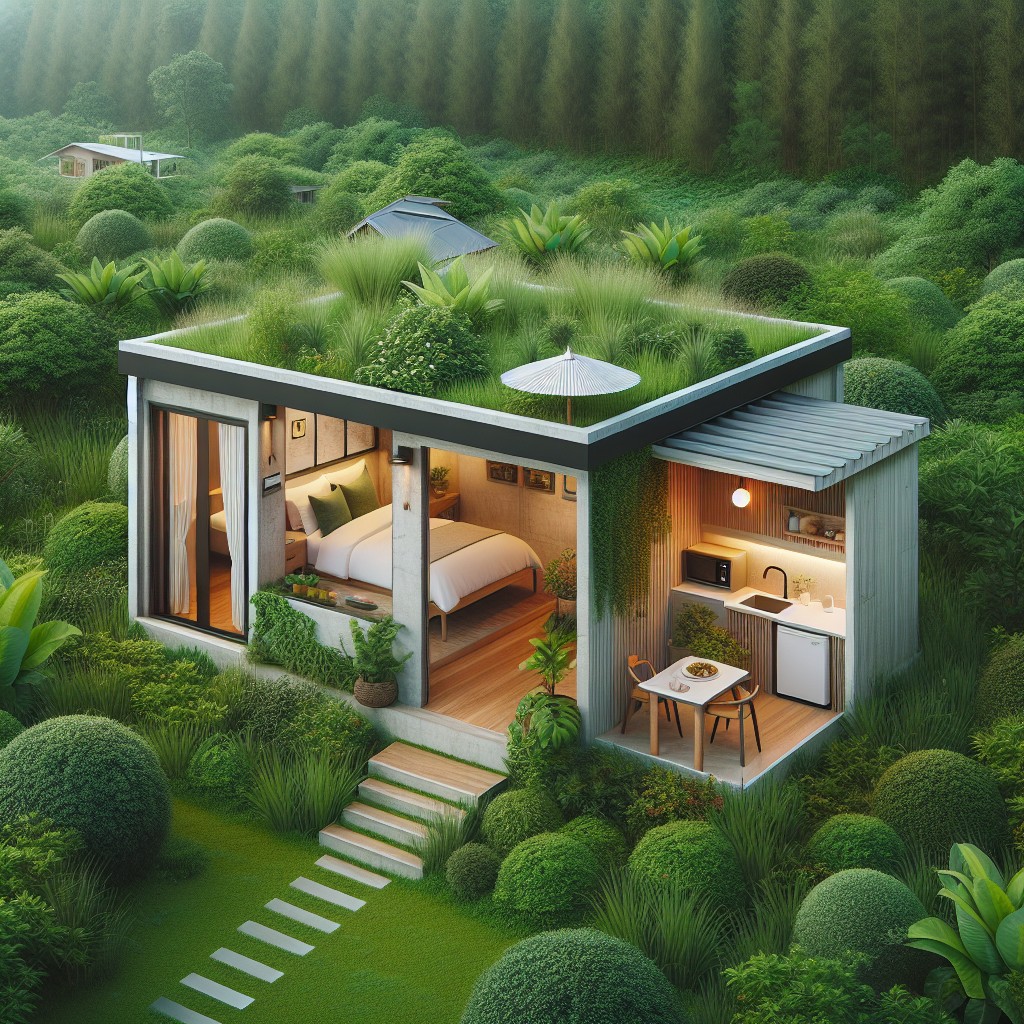
Determining how much space you’ll need for your guest house starts with reflection on its intended use. Is it for occasional visitors, a rental property, or perhaps a home office? Here are some focused guidelines to help you evaluate your guest house size requirements:
1. Visitor Frequency & Number: If you host guests often or expect multiple visitors at once, plan for at least one bedroom and a bathroom. For infrequent use, consider a studio layout.
2. Functionality: Rental units or in-law suites require full kitchens and separate living areas, whereas a space for occasional use might only need a kitchenette or a multipurpose room.
3. Future Flexibility: Anticipating future needs can save costs down the line. A flexible space with movable partitions provides adaptability for changing needs.
4. Local Codes: Review local building codes to gain insight into minimum and maximum size limits. This ensures your plans remain compliant and manageable.
5. Lot Constraints: The size of your existing lot dictates the footprint of your guest house. Maintain a balance between the guest house size and outdoor space.
6. Privacy and Orientation: Allocate enough space to orient the guest house for optimal privacy, considering its proximity to property lines and the main residence.
Remember, thoughtful planning in the early stages paves the way for a guest house that complements your lifestyle and enhances your property’s value.
Choosing the Right Location for Your Guest House On Your Property
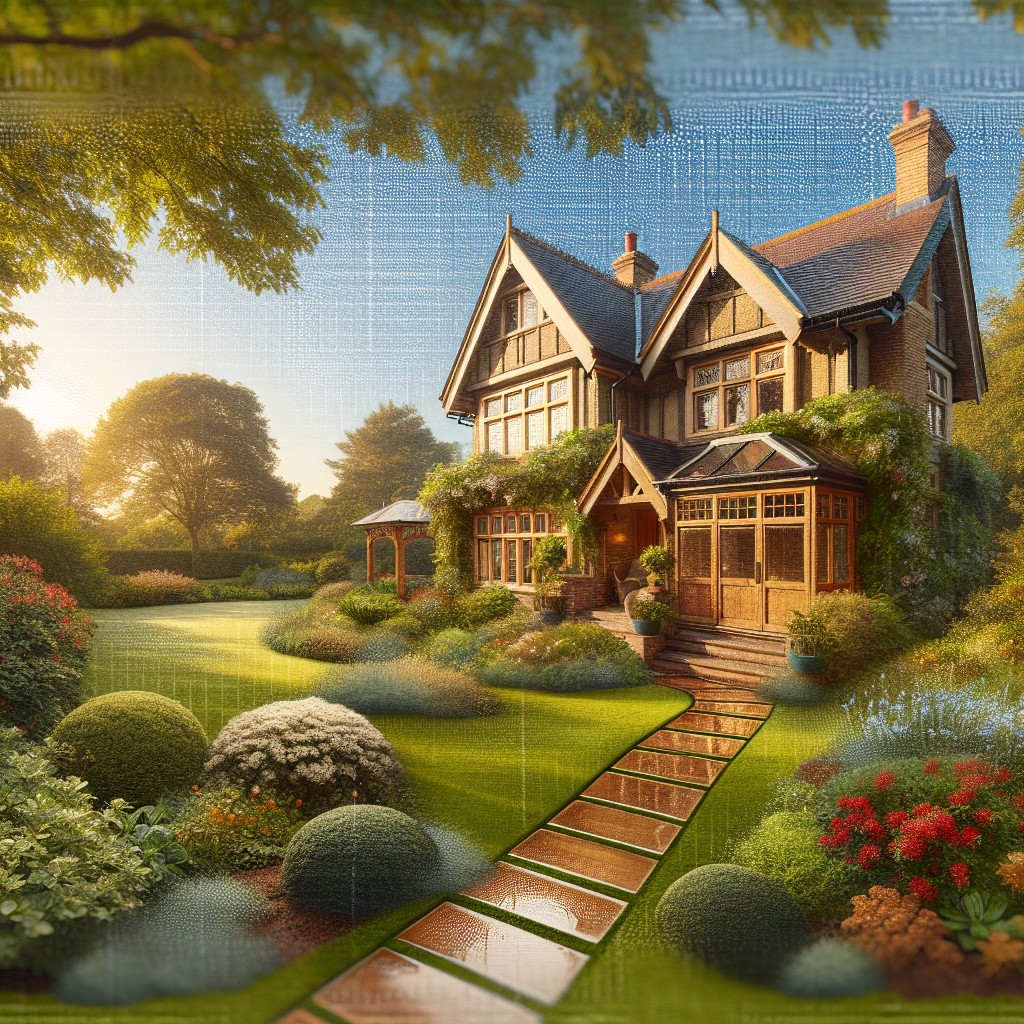
Consider the natural landscape: Optimize scenic views and integrate your guest house with the environment, while also considering drainage, soil stability, and vegetation.
Prioritize accessibility: Ensure that there is a clear, safe path from the main house to the guest house. Consider proximity to parking and ease of access for guests who may have mobility issues.
Maintain privacy: Position your guest house to offer privacy for both your guests and your family, possibly by using existing structures or natural elements such as hedges or trees as screens.
Leverage utilities: Proximity to existing utility lines can reduce construction costs. Plan the location with water, electricity, and sewage connections in mind.
Comply with regulations: Stay well within property lines and comply with setback requirements, ensuring the guest house is legally positioned on your property.
Respect future plans: Anticipate potential expansions or property developments that could affect or be affected by the guest house placement.
Designing for Privacy: Layout Considerations for Guest and Main Houses
When considering the layout for your detached guest house, maintaining privacy for both the occupants of the main residence and guests is essential. Start with orientation; position the guest house so that windows and outdoor seating areas are not directly facing those of the main home. Utilize landscaping features like shrubs, trees, or privacy fences to create natural barriers.
In the guest house design, consider the placement of the entrance. An independent pathway leading directly to the guest house door can eliminate unnecessary interaction when privacy is desired. Another factor is soundproofing; investing in quality insulation and considering the location of noise-producing elements like entertainment systems can minimize sound travel between the two structures.
Lastly, think about sightlines and the natural flow of the property. Strategic use of angles and elevation can ensure that even in a shared backyard, there are distinct and private spaces for everyone to enjoy.
Maximizing Efficiency With Smart Floor Plans
Smart floor plans are the cornerstone of creating a space that feels both spacious and functional. When designing a detached guest house, these plans utilize innovative strategies to make the most of every square foot.
Here are some key points to consider:
- Open concept layouts can enhance the sense of spaciousness and offer multifunctional areas.
- Built-in storage solutions, such as benches with hidden compartments or lofted beds with drawers underneath, can reduce clutter and maintain a clean aesthetic.
- Loft spaces take advantage of vertical space for sleeping quarters or extra storage, freeing up the main floor for living and entertaining.
- Murphy beds or wall beds in living areas can transform a daytime space into a nighttime one, offering flexibility without sacrificing style.
- Incorporating large windows or skylights can provide ample natural light, reducing the need for artificial lighting and creating the illusion of a larger space.
- Ensuring that all fixtures and furniture are proportional to the size of the guest house keeps the areas from feeling cramped or overcrowded.
Incorporating Sustainable Building Practices in Guest House Design
Adopting eco-friendly materials, such as recycled steel, reclaimed wood, or bamboo, supports environmental conservation while also adding uniqueness to your guest house.
Utilizing renewable energy sources, like solar panels or geothermal heating and cooling systems, can significantly reduce your carbon footprint and lower energy bills.
Incorporate ample insulation and high-quality windows to ensure energy efficiency, maintaining a comfortable climate inside with less reliance on heating and cooling systems.
Choose low-VOC (volatile organic compounds) paints and finishes to improve indoor air quality, thus ensuring a healthier environment for your guests.
Incorporate a rainwater harvesting system to collect and reuse water for landscaping or toilet flushing, reducing water consumption and lessening the impact on your local water infrastructure.
Design with natural lighting in mind to decrease the need for artificial lighting during the day—strategically placed skylights and windows can make a significant difference.
Consider landscaping with native plants that require less water and maintenance, promoting local biodiversity while also beautifying your guest house surroundings.
By integrating these sustainable strategies, your guest house will not only be a comfortable retreat but also a testament to eco-conscious living.
Essential Amenities and Features for Comfortable Living
To ensure comfort for your guests, including a kitchenette allows for simple meal preparation. A full bathroom with a shower is also a must-have for privacy and convenience.
For sleeping arrangements, a bedroom or a convertible living space with a comfortable bed and storage such as closets is essential.
In areas with extreme temperatures, consider adding climate control solutions such as heating and air conditioning.
Connectivity is a modern necessity, so provide reliable Wi-Fi access and strategically placed outlets for charging devices.
Natural light is vital for well-being, so incorporate large windows or skylights.
For extended stays, a laundry facility, either in-unit or accessible on the property, adds a level of home comfort.
Lastly, ensure that the space is equipped with safety features like smoke detectors and carbon monoxide alarms.
Navigating Building Permits and Inspections for Detached Guest House
Securing the proper building permits before commencing construction is a critical step. These permits ensure your guest house adheres to local building codes and safety standards. Here’s how to navigate the process:
1. Contact your local building department to determine what specific permits you’ll need. Information is often available on their website or via a direct inquiry.
2. Submit detailed plans of your guest house design for review. These should showcase structural details, electrical plans, plumbing, and other critical systems.
3. Allow time for plan review. The length of this process can vary widely depending on the complexity of your project and the backlog of the building department.
4. Be prepared to make adjustments. It’s common for the building department to request changes to comply with code.
5. Schedule inspections at different construction stages. This typically includes foundation, framing, electrical, plumbing, and final completion.
6. Keep all documentation accessible. Inspectors will want to see your permit and any approved plan revisions during their visits.
Remember that adhering to the permit process not only guarantees safety but also avoids legal complications that could arise from non-compliance.
Budgeting for Your Detached Guest House Project
When setting your budget, it’s crucial to account for all potential expenses to avoid financial surprises down the line. Start by determining construction costs, which can vary greatly depending on materials chosen, labor rates in your area, the complexity of your design, and the type of finishes you desire.
Don’t overlook the cost of utility hookups, such as electricity, water, and sewer lines, which can be significant if your guest house is far from existing connections.
Remember to factor in the required permits and fees, which are determined by local regulations. These can add a substantial amount to your bottom line. Also, set aside a contingency fund, typically 10-20% of the project cost, to cover unforeseen issues or changes during construction.
Alongside construction expenses, consider the long-term costs. This includes increased property taxes, higher utility bills, insurance premiums, and maintenance for the additional structure on your property. By thoroughly accounting for these items, you’ll establish a realistic budget that helps bring your detached guest house from plans to reality.
Choosing the Right Contractor for Building Your Guest House
Selecting an experienced and reliable contractor is vital to the successful construction of your detached guest house. Here are important points to consider in making your choice:
- Research local contractors with experience in building guest houses or similar projects.
- Check their licenses, insurance, and bond status to assure legal compliance and financial protection.
- Review their portfolio to assess quality and style compatibility. Ask for references and possibly visit completed projects if possible.
- Prioritize clear communication skills, as consistent updates and responsiveness are crucial throughout the construction process.
- Inquire about warranties and post-construction services for long-term satisfaction.
- Obtain detailed, written quotes from multiple contractors to compare pricing, timelines, and included services.
- Discuss potential challenges and how they would be addressed, ensuring the contractor is prepared for the unique aspects of your project.
- Confirm their understanding and willingness to work with sustainable materials and practices if that is a priority for your project.
By focusing on these key points, you’ll be better equipped to choose a contractor who aligns with your vision, budget, and expectations for creating a well-built and welcoming guest house.
Interior Design Ideas for Small and Cozy Guest Spaces
Maximize the use of vertical space with wall-mounted shelves and tall, slender furniture that doesn’t take up valuable floor real estate. Consider loft beds or Murphy beds to free up space during the day, creating a multi-functional area that can shift between a sleeping space and a living area with ease.
Choose a light, neutral color palette to make the guest house feel more spacious and open. Use mirrors strategically to reflect light and give the illusion of a larger room. Additionally, ample natural light can make a small space more inviting, so consider adding skylights or larger windows where possible.
Opt for multi-purpose furniture, like a sofa bed or a table that folds away when not in use. This allows guests to adjust the space to their needs, whether working, relaxing, or dining.
Incorporate built-in storage solutions to minimize clutter. Storage benches, bed frames with drawers, and compact kitchen units with integrated appliances ensure that guests have everything they need without excessive furniture crowding the space.
Personalize the space with art and decor that reflects the overall aesthetic of your property, but avoid overcrowding the space with too many decorative items. A few well-chosen pieces can add character without causing a visual overload.
Cleverly use textiles—such as rugs, curtains, and cushions—to add warmth and comfort without taking up additional space. Soft furnishings can also be a way to add pops of color and texture to energize the space.
Landscaping for Aesthetics and Privacy
Strategically place trees and shrubs around your guest house to create natural privacy screens that blend with the surrounding environment.
Opt for varying heights and types of foliage to add depth and a multi-layered effect, enhancing both aesthetics and seclusion.
Consider the use of pergolas or trellises with climbing vines, which can provide a dual function of beauty and privacy in a compact form.
Use landscape lighting to accentuate paths and features while ensuring the safety of guests moving between the main house and the guest house in the evening.
Select plants that require minimal maintenance but thrive in your climate, ensuring your guest house surroundings remain effortlessly picturesque year-round.
Incorporate a small water feature such as a fountain or a pond, which adds a tranquil atmosphere and can also act as a subtle sound barrier.
Design patios or decks with privacy in mind, using container plants and decorative screens to create intimate outdoor living spaces for your guests.
Insurance and Liability for Detached Guest Houses
Ensuring your detached guest house is appropriately insured not only protects your investment but also offers peace of mind. Homeowner’s insurance policies may not automatically extend to a separate structure intended for habitation, so an additional policy or a rider may be necessary. Consider the following points:
- Check with Your Insurance Provider: Contact your existing insurance company to inquire about coverage options for detached structures and ensure that they cover guest houses specifically.
- Understand Liability Coverage: Guests can slip and fall or encounter other accidents. Liability insurance for the guest house can help protect against claims for injuries that occur on the property.
- Property Insurance: This covers damages to the structure itself from hazards like fire, weather, or vandalism.
- Rental Coverage: If you plan to rent out your guest house, even on a short-term basis, you may need landlord insurance which encompasses both property and liability protection.
- Increase in Property Value: Consider that adding a guest house may increase your property value and thus may require a corresponding increase in your homeowner’s insurance coverage to reflect this.
Consult with an insurance agent to find the right coverage for your specific situation and to ensure that you have considered all the potential risks associated with a detached guest house.
Guest House Plan Resources for Inspiration and Planning
Harnessing the power of the internet, a wealth of resources awaits those ready to commence their guest house planning journey. Architectural design websites like Architectural Designs and ePlans offer extensive libraries of plans, allowing you to filter searches by size, style, and features, thus tailoring options to your specific needs.
For a more visual brainstorming experience, platforms such as Pinterest and Instagram provide inspirational imagery from real projects, providing a look at the latest design trends and functional layouts. Here, you can curate mood boards, save your favorite ideas, and even connect with professionals who showcase their work.
Forums and community groups dedicated to home design can be found on sites like Houzz or Reddit’s r/HomeImprovement, where one can engage with others who have embarked on similar projects, share advice, and gather feedback.
Local home shows and tours of homes are invaluable for seeing designs come to life, speaking with architects and builders, and collecting physical samples of materials. They often highlight regional designs and may showcase innovative solutions tailored to local climates and landscapes.
Lastly, don’t overlook the value of consulting with a local architect or designer. Their expertise can merge your inspiration with practical considerations, ensuring your guest house plans are not only inspired but also feasible and in alignment with local building codes.
Beds
Selecting the right bed arrangement is crucial for the comfort of your guests. Consider the following:
- Single versus multiple beds: Tailor the choice to anticipated guest needs. Singles offer flexibility, while larger beds cater to couples.
- Murphy beds or sofa beds: These are space-savers that can transform living areas into bedrooms, ideal for multipurpose use.
- Loft beds: In small spaces, a loft bed can maximize floor area, perfect for integrating a workspace or seating beneath.
- Built-in storage: Opt for beds with drawers or storage compartments to keep the guest house clutter-free.
- Quality mattresses: Invest in high-quality mattresses to ensure guest comfort, reflecting well on the host’s hospitality.
Baths
When planning bathrooms in a detached guest house, consider both functionality and comfort. The number of bathrooms should correspond to the expected occupancy. For a single bedroom guest house, one full bathroom might suffice.
In homes with multiple bedrooms, including a half bath can alleviate congestion during peak morning and evening hours.
In smaller spaces, prioritize a shower over a tub to save room, unless the tub serves a specific guest need or preference. Use water-efficient fixtures to reduce the environmental footprint and save on utility bills.
Ensure there’s ample lighting and ventilation to maintain a fresh and welcoming environment. Select durable and moisture-resistant materials for longevity and ease of maintenance.
Remember to provide adequate storage for guest toiletries and towels to keep the space tidy and convenient.
Stories
When choosing the number of floors for your guest house, there are several key considerations:
1. A Single Story may be ideal for accessibility, reducing the need for stairs and making it easier for guests of all ages to move around.
2. A Two-Story Structure can offer distinct living and sleeping areas, providing privacy and better use of a small footprint.
3. Height Restrictions in your area may limit the possibility of additional stories; always check local codes.
4. Cost and Complexity typically increase with additional stories due to the need for staircases and more complex structural support.
Choose the story count that aligns with your guests’ needs, zoning laws, budget, and space restrictions to ensure a functional and welcoming guest house.
Garages
When incorporating a garage into your guest house design, consider both functionality and aesthetics. Firstly, analyze if the garage should serve solely the guest house or if a shared space with the main residence is viable, which can optimize land use and reduce construction costs.
Additionally, select a size that accommodates intended uses, whether for vehicles, storage, or a workshop. Ensure the garage’s façade complements the guest house, creating a cohesive look, and think about the driveway’s placement for convenient access while maintaining privacy for both dwellings.
Lastly, investigate the possibility of a multi-purpose garage that can be converted into living space if needs evolve.
Four Uses for Guest House Floor Plans
Guesthouse floor plans can serve a multitude of purposes beyond the traditional role of hosting visitors. Tailoring the design to fit one of these alternative uses can maximize the utility and value of your property, augmenting its functionality and appeal.
Home Office or Studio: With more people working from home, a guest house can be the perfect secluded spot for a tranquil home office or creative studio. The separation from the main house minimizes disruptions, fostering a productive work environment.
Rental Income: A well-designed guest house can become a source of passive income if used as a rental property. With platforms like Airbnb, short-term rentals are a popular option, whereas traditional leasing can provide long-term financial benefits.
Multi-Generational Living: A guest house can facilitate multi-generational living, allowing aging parents or adult children to reside nearby while maintaining independence and privacy.
Hobby or Fitness Room: For those requiring space for hobbies or exercise, a guest house can easily be adapted into a personal gym, art room, or workshop, providing a dedicated area to pursue your passions without encroaching on the main living space.
FAQ
What is a good size for a guest house?
Typically, a guest house should range in size from 600 to 1,500 square feet.
What is mother in law floor plan?
A mother-in-law floor plan refers to a home design that includes a separate living space, often complete with its own bathroom, bedroom, and kitchen, for the purpose of accommodating long-term stays of family members, specifically parents, while ensuring their privacy and independence.
What is a Casita floor plan?
A Casita floor plan is a layout that typically balances two primary rooms – a living area and a bedroom – including essential spaces like kitchen or kitchenette, a full bathroom, and possibly laundry units, assuring the Casita as a self-contained dwelling.
How can energy efficiency be incorporated in guest house designs?
Energy efficiency in guest house designs can be incorporated through installing insulation, using energy-efficient appliances and lighting, incorporating renewable energy sources like solar panels, and implementing smart home technology.
What is the benefit of having a green roof in a guest house plan?
A green roof in a guest house plan reduces energy costs by providing natural insulation, mitigates urban heat island effect, improves air quality, and offers an aesthetically pleasing environment.
How is the use of natural light optimized in sustainable guest house plans?
Sustainable guest house plans optimize the use of natural light by incorporating design elements such as skylights, large windows, and light-reflecting surfaces that maximize daylight exposure.
Related reading:
Table of Contents
