Last updated on
Discover practical and creative ideas to maximize space and style in a 750 sq ft ADU, ensuring comfort and functionality in a compact living area.
Eco-Friendly Garden Loft ADU
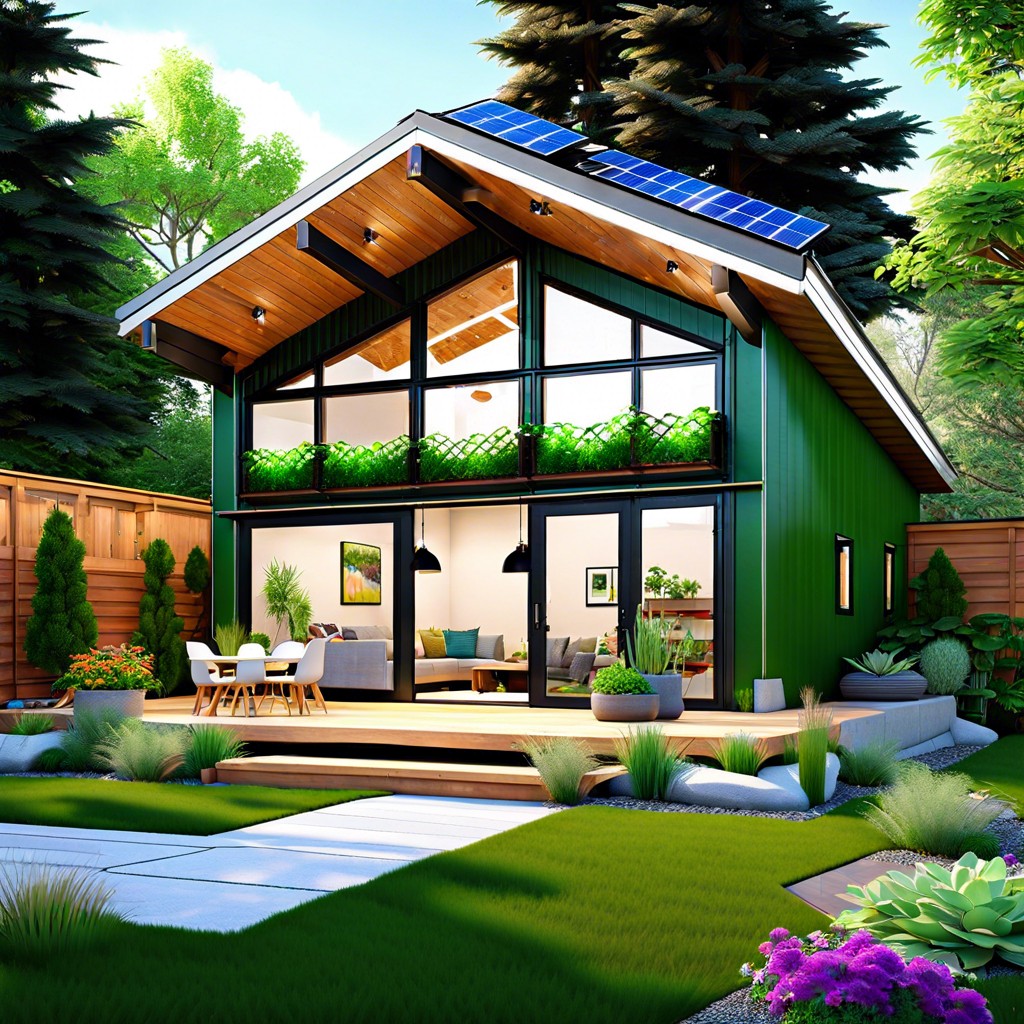
Maximizing the 750 sq ft footprint, this ADU nestles amongst garden foliage, featuring a green roof and living walls that both insulate the loft and enhance biodiversity. Inside, passive solar design and energy-efficient appliances reduce the ecological footprint, harnessing ample natural light and minimizing energy consumption. The lofted bedroom overlooks a compact, open-plan living space, merging sustainability with practical, modern living.
Minimalist Studio ADU With Rooftop Terrace
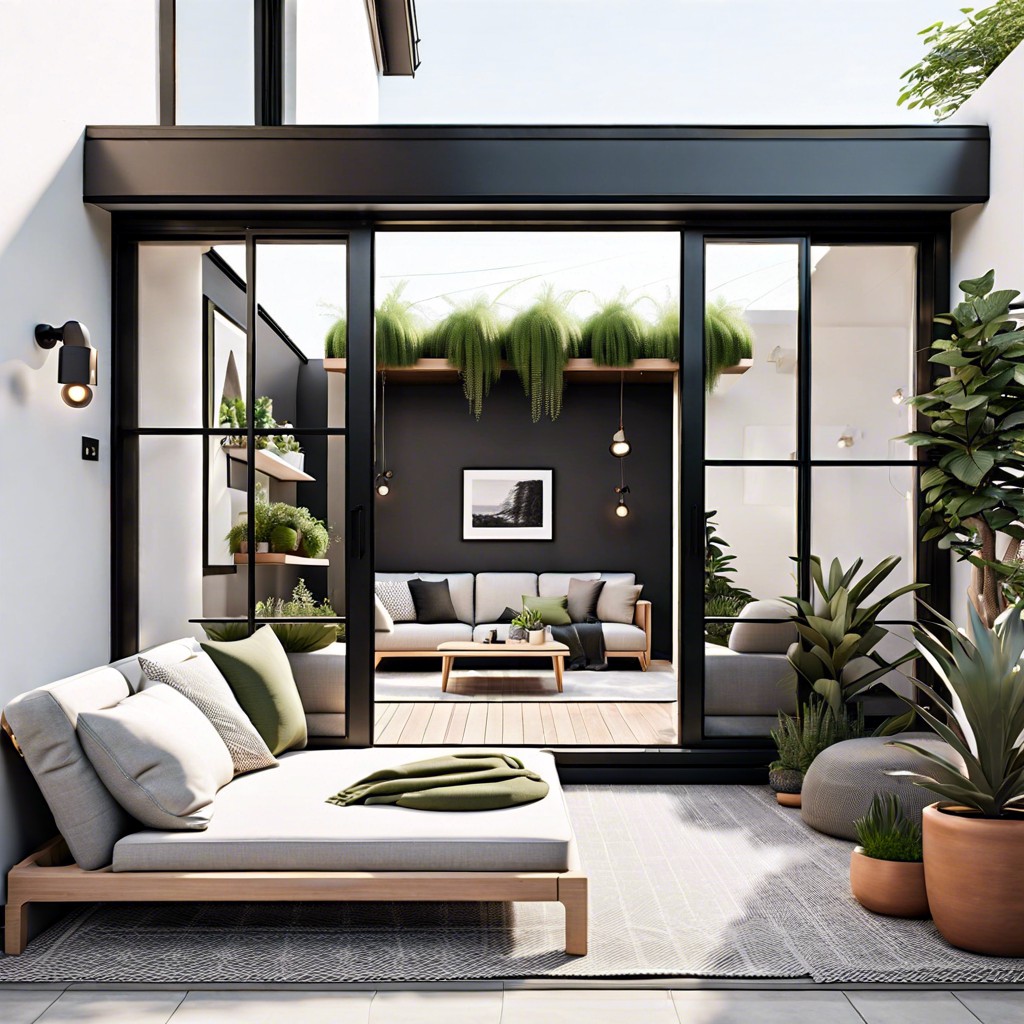
Maximizing the limited footprint, this studio blends functionality with open design, featuring multifunctional furniture and built-ins that create a seamless flow from living area to kitchenette. Natural light floods the space through large windows and a sliding glass door that leads to a private rooftop terrace, a serene escape offering city or garden views. The color palette and finishes are kept neutral, emphasizing a clean, uncluttered aesthetic that both soothes and emboldens the spirit of simplistic living.
Artist’s Live-Work Gallery Space
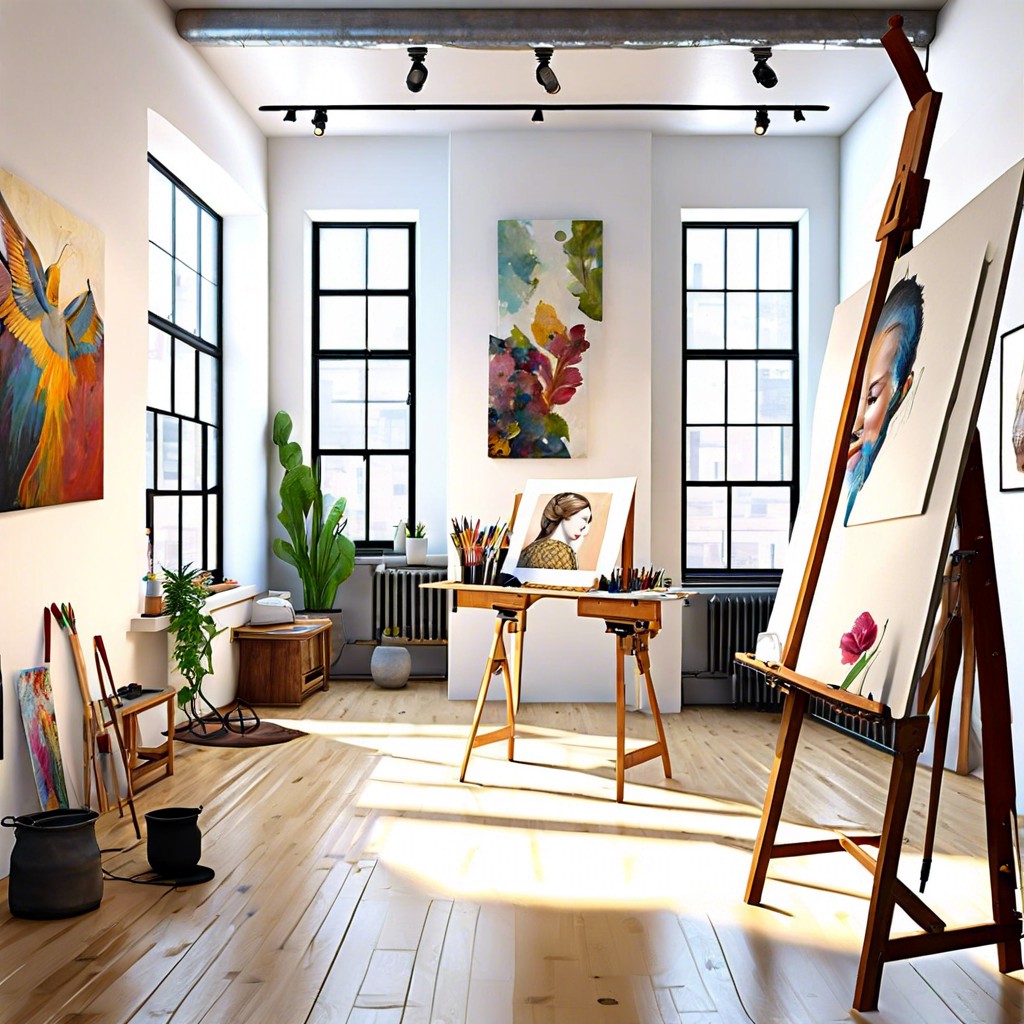
Within this space, high ceilings and ample wall areas are prioritized to facilitate art installations and creative projects, fostering an appealing gallery atmosphere. The design incorporates large windows and skylights, ensuring natural light flows throughout and provides an inspiring environment for both living and art making. Clever storage solutions are embedded throughout, ensuring that the artist’s materials and tools are easily accessible but tucked away to maintain a clean aesthetic when not in use.
Contemporary Tiny Home With Sliding Walls
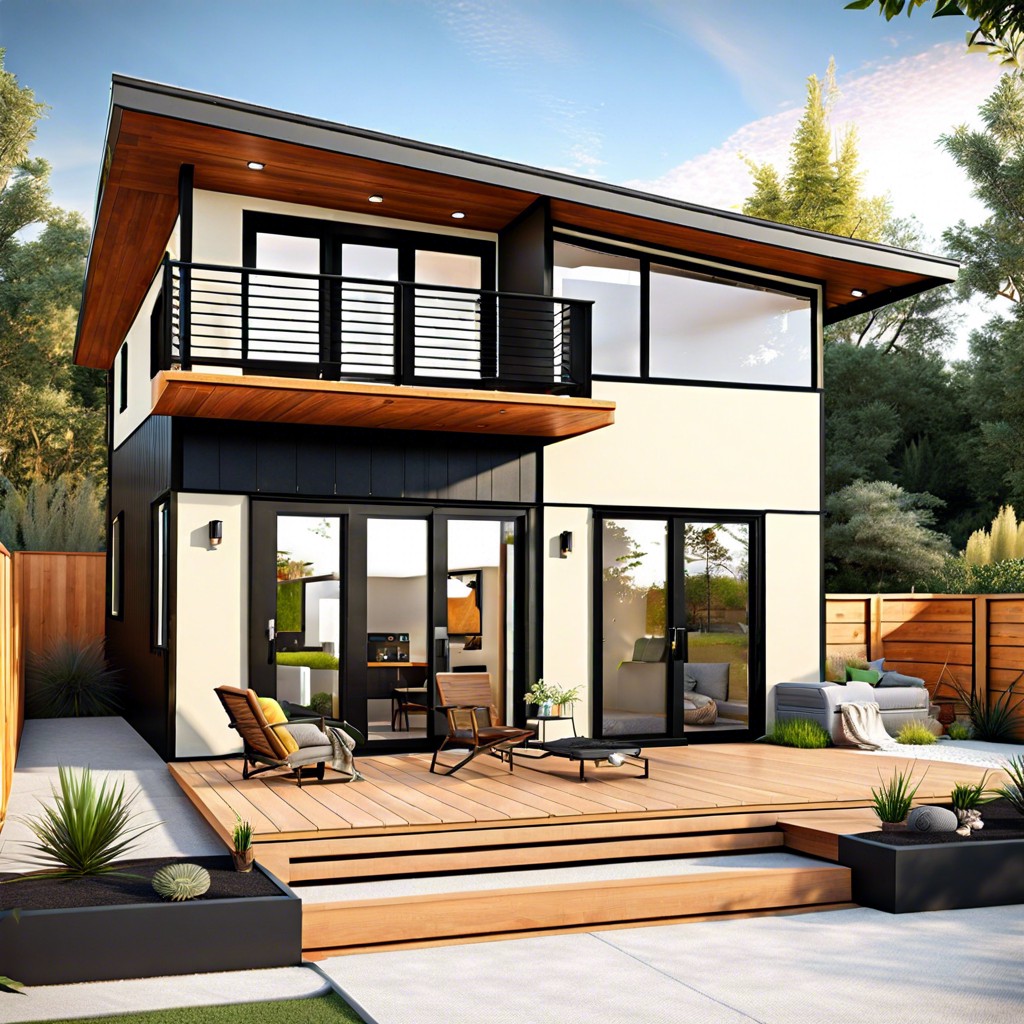
Maximize the versatility of a 750 sq ft space with a contemporary ADU that features sliding walls, allowing you to effortlessly transform the layout to suit different activities throughout the day. The use of sleek, unobtrusive panels blends functionality with a modern aesthetic, offering privacy or open-plan living in an instant. Natural light permeates the interior, accentuated by the movable walls which create a fluid, ever-adaptable living environment.
Bohemian Bungalow ADU With Vertical Garden
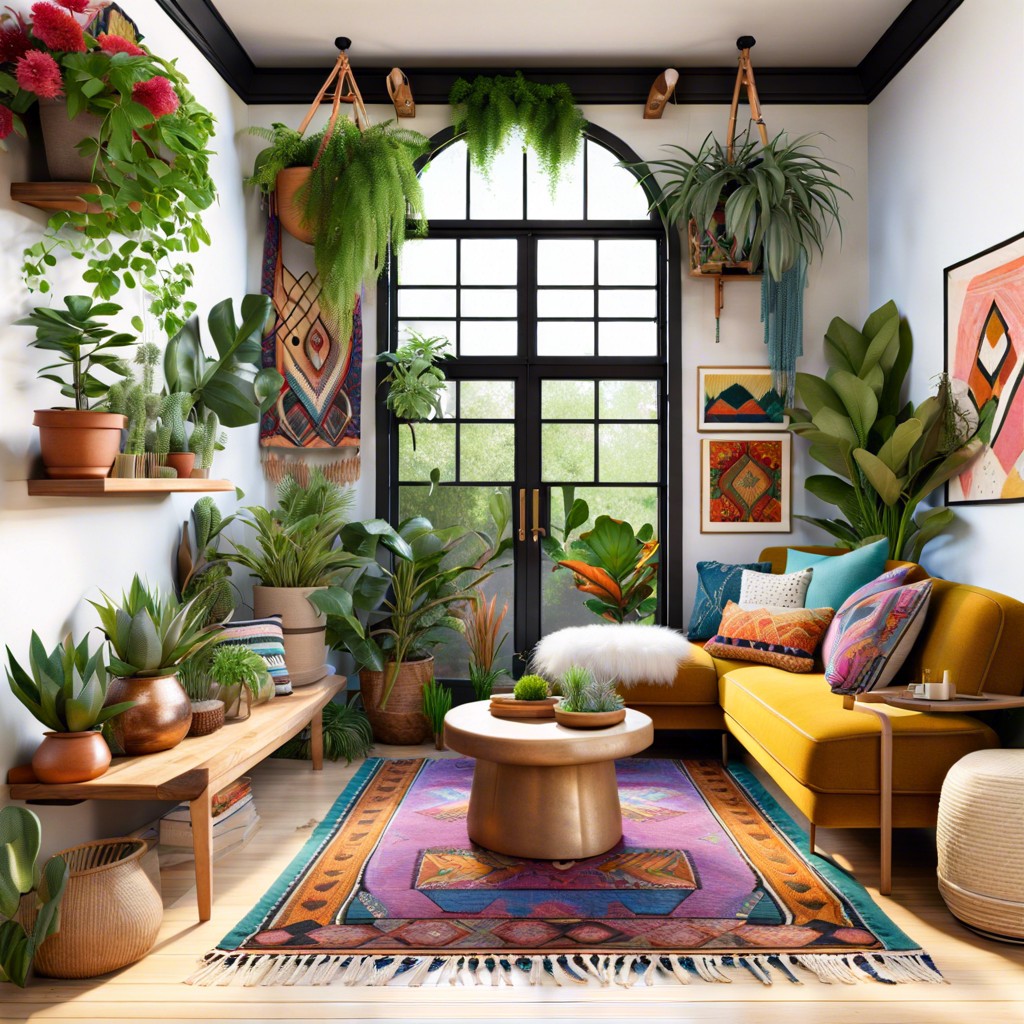
The Bohemian Bungalow ADU radiates an artistic vibe, featuring eclectic decor and a cozy, free-spirited atmosphere. Integrating a vertical garden, this space not only optimizes greenery within its limited square footage but also improves air quality and adds a tranquil natural element. Flexibility in design allows for a seamless indoor-outdoor living experience, ideal for those who cherish an organic and relaxed home environment.
Scandinavian-Inspired Bright and Airy ADU
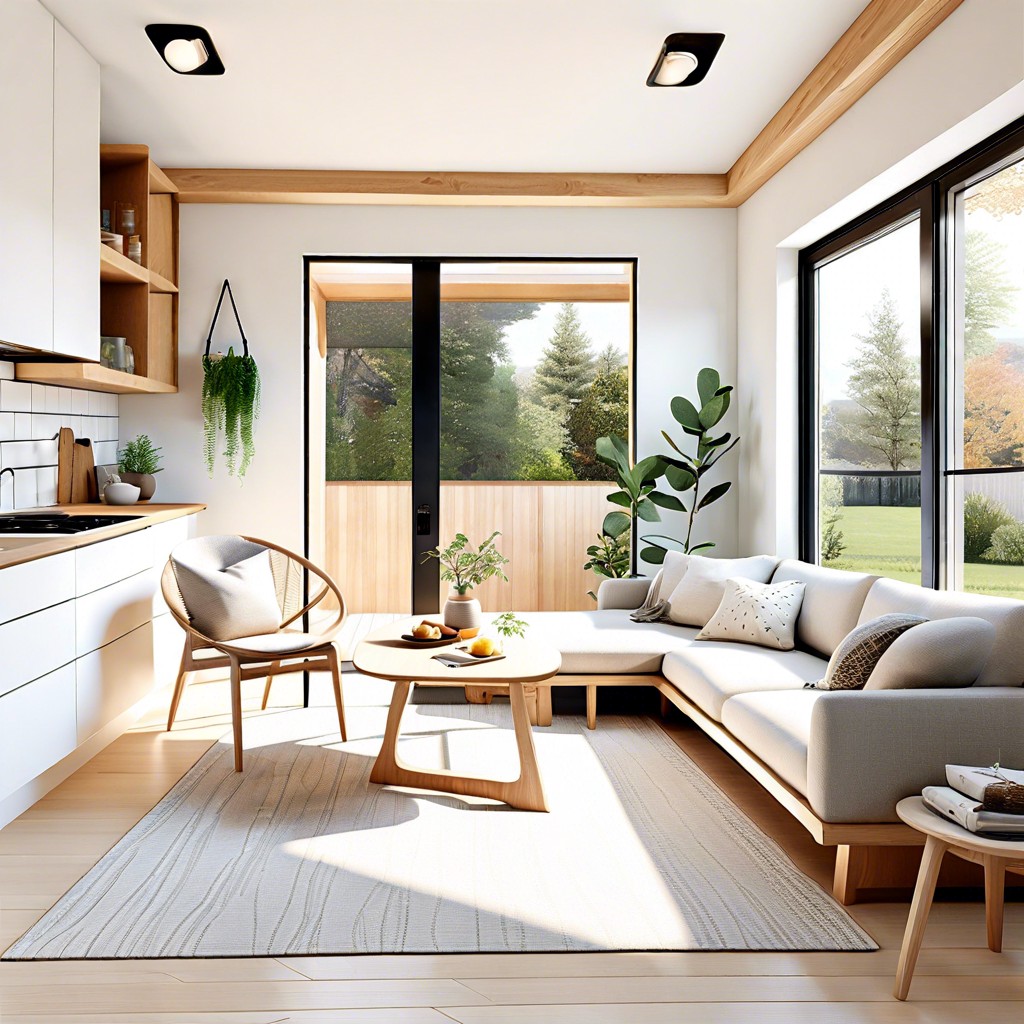
Maximizing natural light, the Scandinavian-inspired ADU features large windows and a clean color palette, enhancing the sense of space within its compact footprint. The interior design showcases minimalist furnishings and functional storage solutions, embodying the ‘less is more’ philosophy. Outside, a simple yet elegant wooden facade complements the unit’s modern, uncluttered aesthetic, seamlessly blending with outdoor living spaces.
High-Tech Smart Home ADU
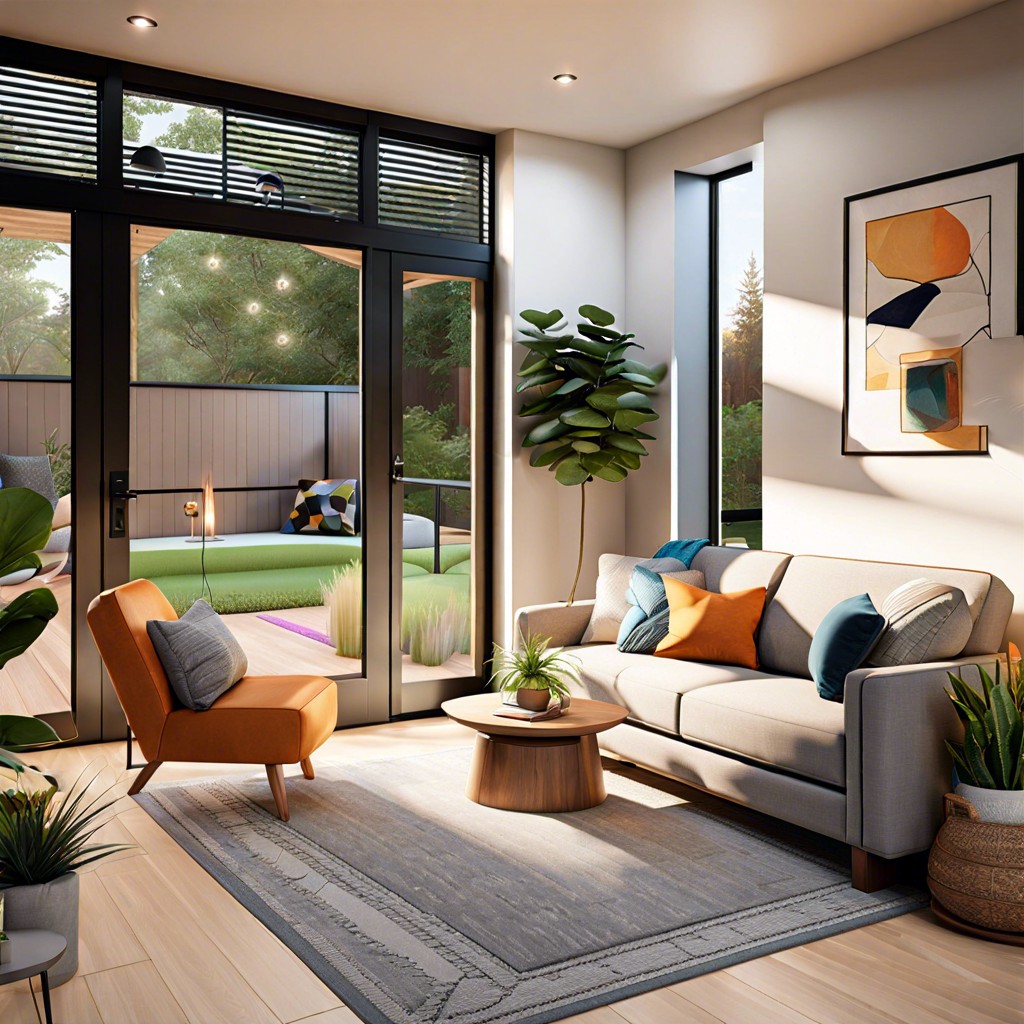
Equipped with state-of-the-art automation systems, this ADU offers residents control over lighting, climate, and even window shades with the touch of a button or voice command. Intelligent security features provide peace of mind through advanced surveillance systems and smart locks that can be monitored from any location. Energy efficiency reaches new heights with integrated smart technologies managing solar panels, energy consumption, and appliance usage, ensuring a sustainable living environment.
Wheelchair-Accessible Modern Cottage ADU
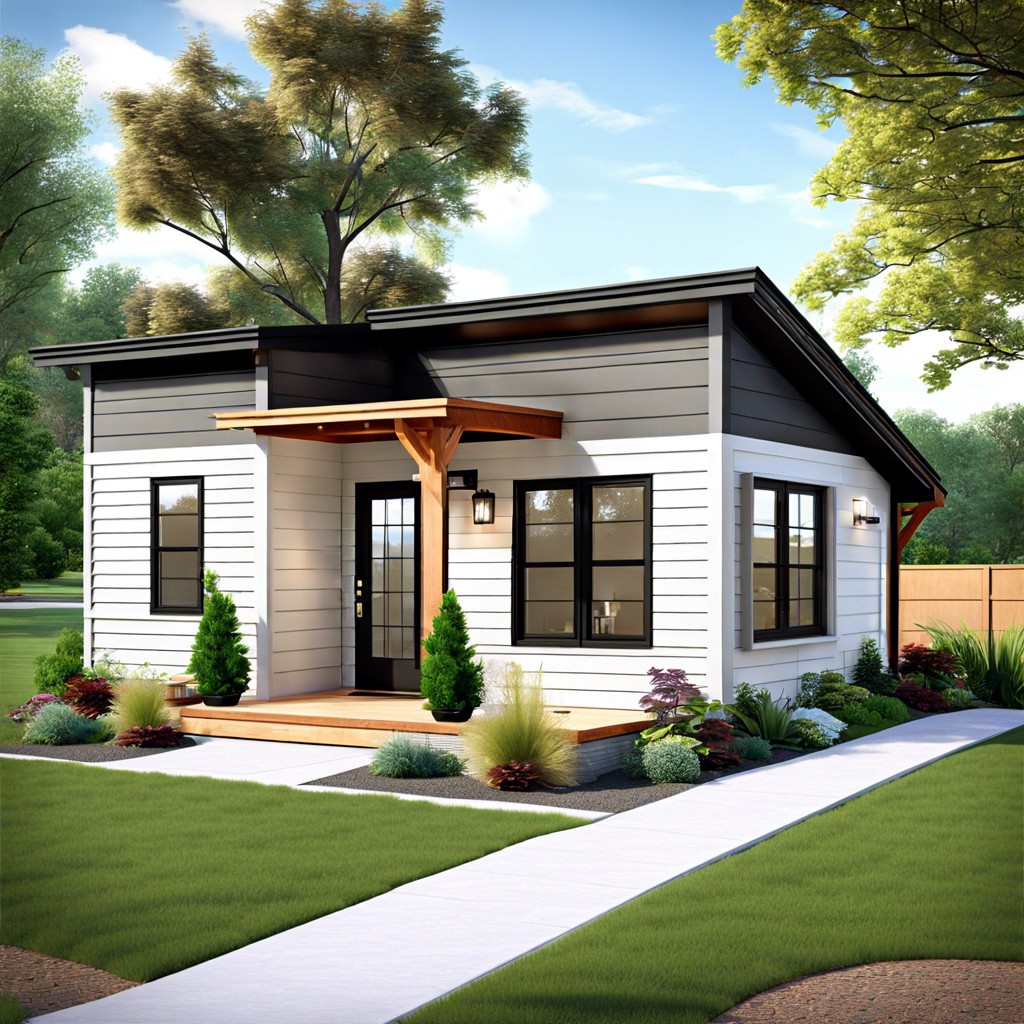
This modern cottage design prioritizes accessibility with seamless transitions and wide, barrier-free entryways to accommodate wheelchairs. Features include a roll-in shower, lower countertop heights, and accessible storage solutions, all wrapped in a stylish, contemporary aesthetic. Outside, the landscaping is thoughtfully designed for easy navigation, ensuring that outdoor spaces are as welcoming and usable as the interiors.
Urban Micro-Home With Green Roof
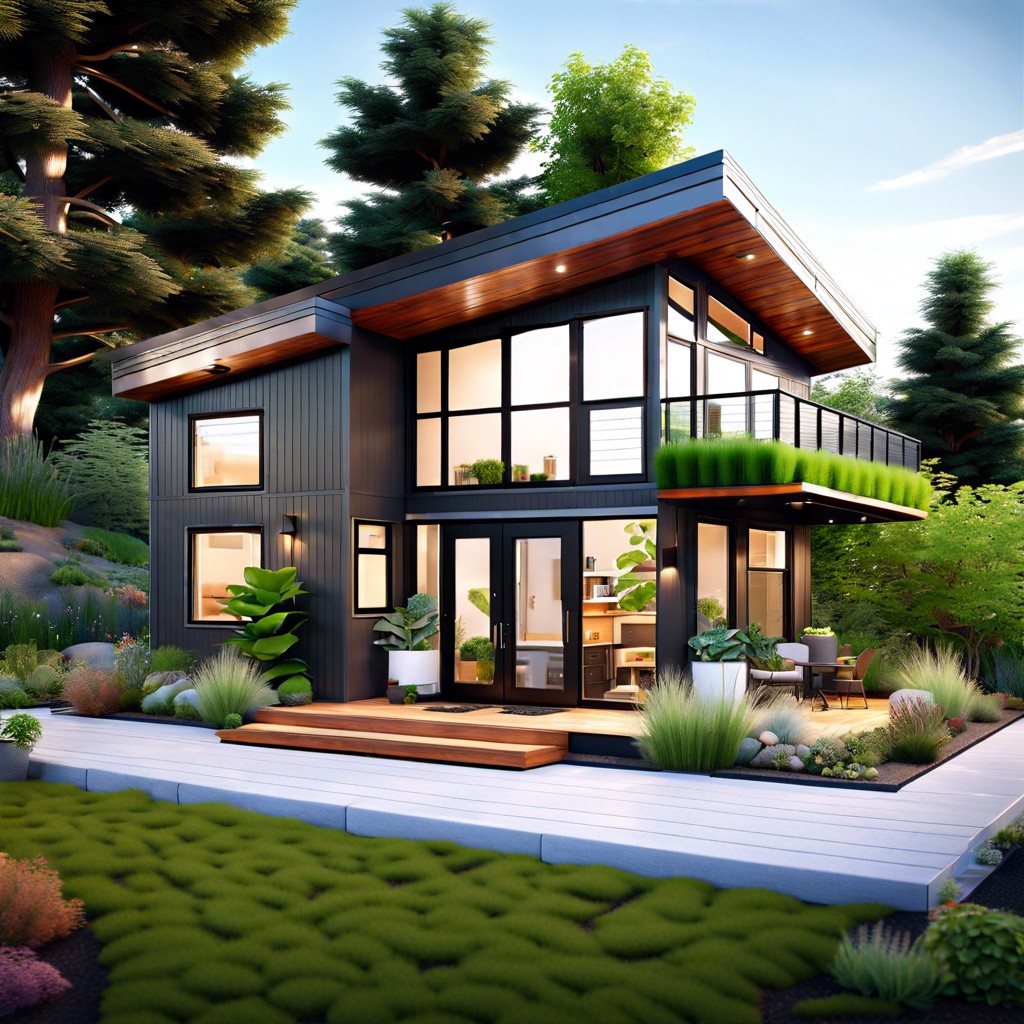
Maximizing limited urban space, this ADU design capitalizes on verticality with a living roof that offers both insulation and a mini oasis in the city. Inside, multi-functional furniture and built-in storage solutions ensure every square foot is efficiently utilized. The innovative use of skylights and foldable walls floods the interior with natural light, creating an illusion of spaciousness within its compact footprint.
Tiny Coastal Retreat With Panoramic Windows
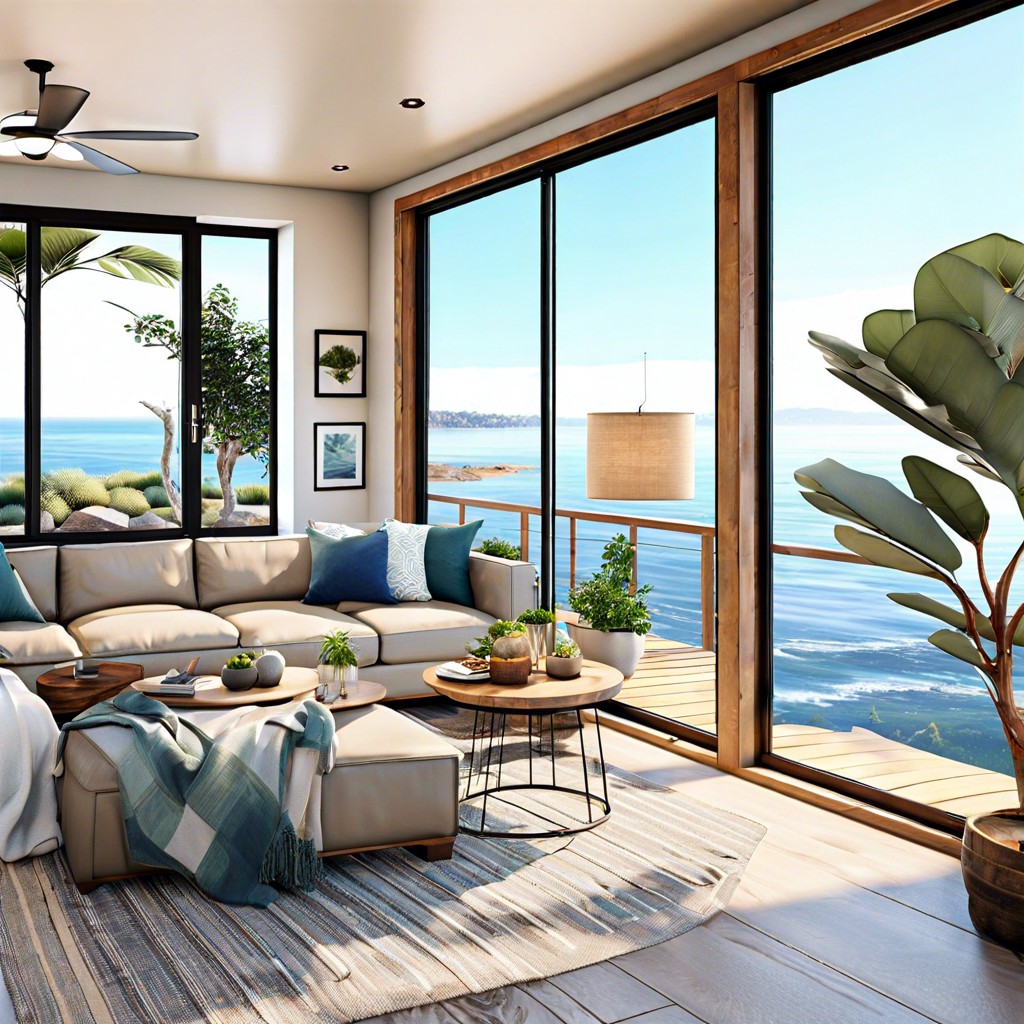
Maximizing the serene views, the coastal ADU employs floor-to-ceiling windows that invite natural light and promote a seamless indoor-outdoor experience. The interior is designed with space-saving features, ensuring every inch of the 750 sq ft is efficiently utilized, enhancing the sense of openness. Outside, a minimalist deck extends living space, offering a spot for relaxation amidst the coastal ambiance.
Compact Home Office and Guest Suite Duo
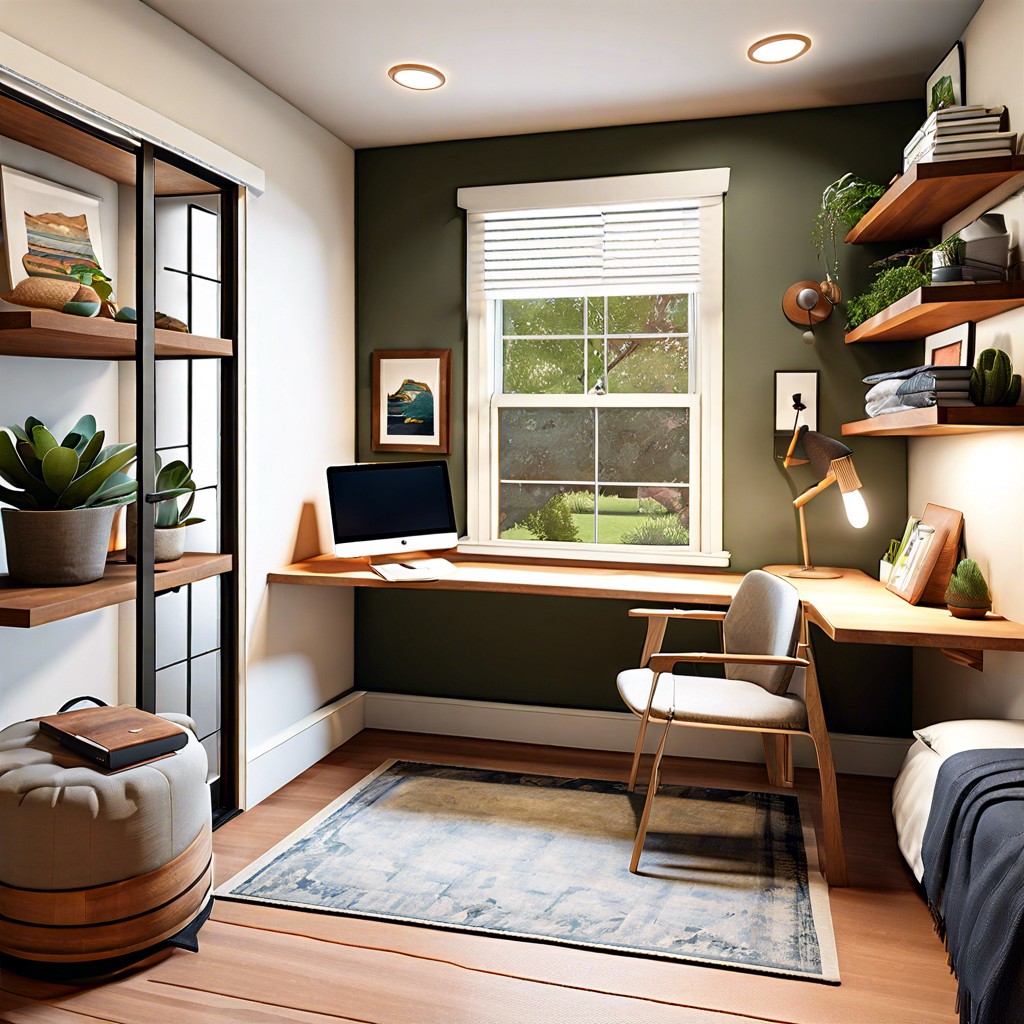
Maximizing the dual function of a 750 sq ft space, the design integrates a fully equipped home office with a comfortable guest suite. A Murphy bed and built-in storage solutions ensure seamless transition between work and hospitality uses. Strategic partitioning with sliding doors allows for privacy when hosting guests, while maintaining an open, multifunctional area for everyday working needs.
Sustainable Bamboo Hideaway ADU
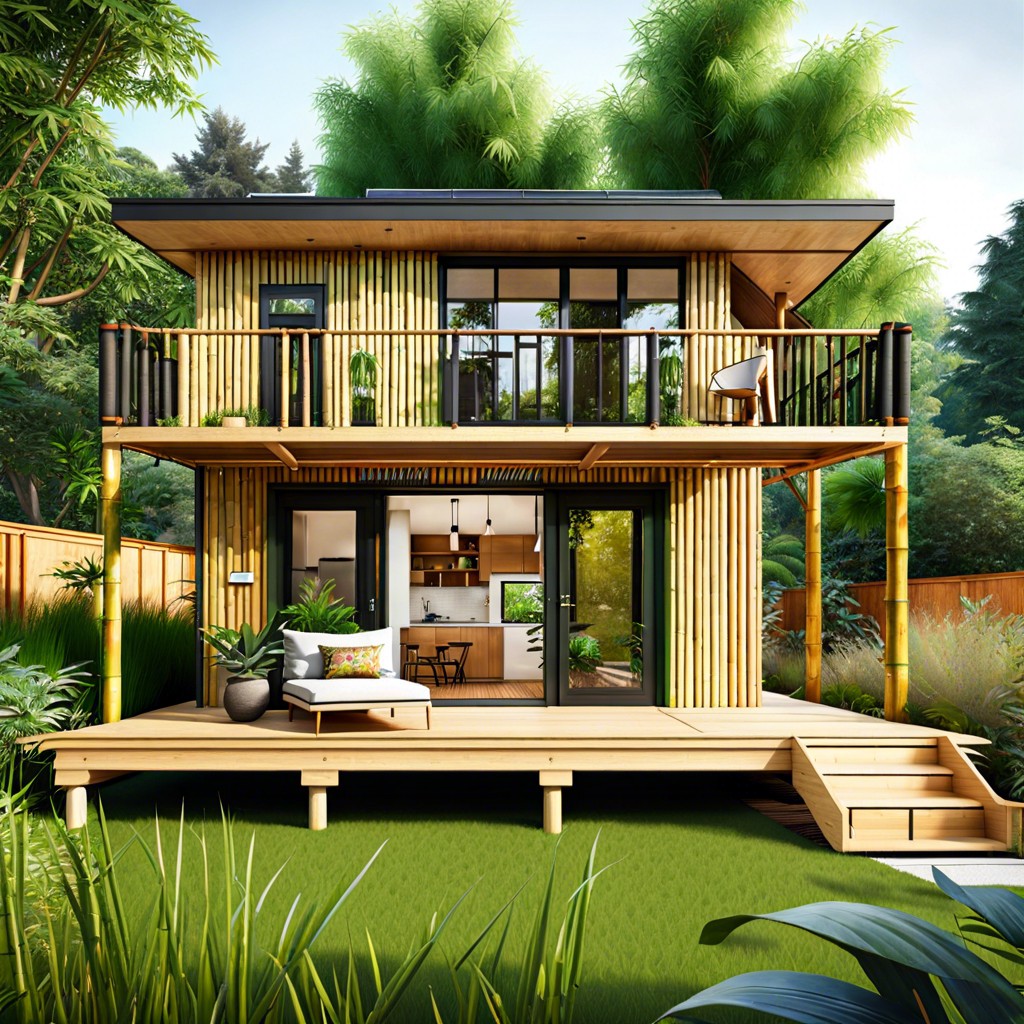
Harnessing the strength and flexibility of bamboo, this ADU incorporates renewable materials into a streamlined design. Its airy interior, flanked by natural light, creates a serene oasis that emphasizes environmental consciousness. Outside, a living bamboo screen adds both privacy and an additional layer of green insulation.
Dual-Entry Studio ADU for Home Business
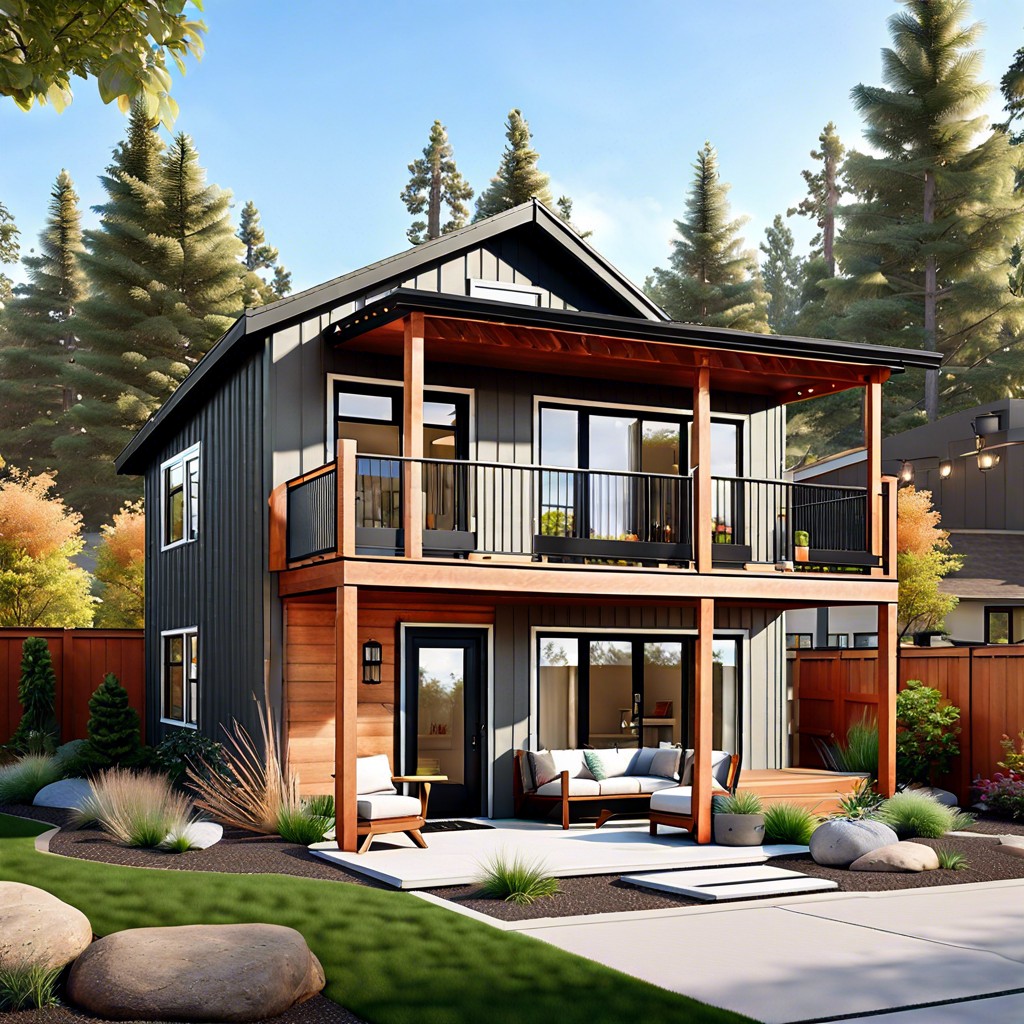
This layout capitalizes on versatility, allowing a clear separation between home and workspaces with distinct entrances for each. The design incorporates a soundproof partition, ensuring a tranquil home atmosphere while hosting clients or managing business operations. An integrated, foldaway work desk and storage solutions maximize the use of space, promoting efficiency and organization in a compact environment.
Modular Prefab ADU With Solar Panels
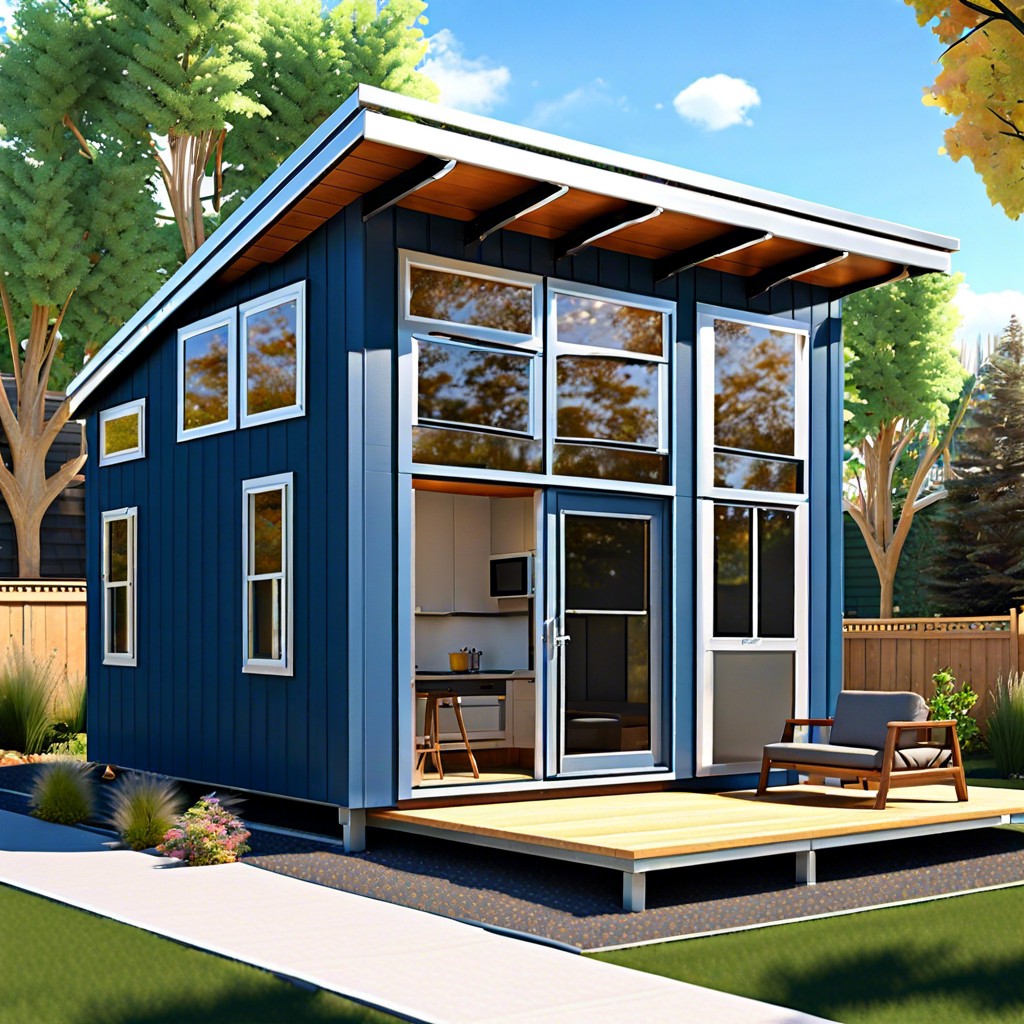
Incorporating solar panels into a modular prefab ADU maximizes energy efficiency and minimizes carbon footprint. The streamlined construction process of prefabricated units reduces build time and site disruption. This solar-enhanced setup not only lowers utility bills but also supports a self-sustaining living environment within a compact footprint.
Rustic Cabin ADU With Reclaimed Wood Features
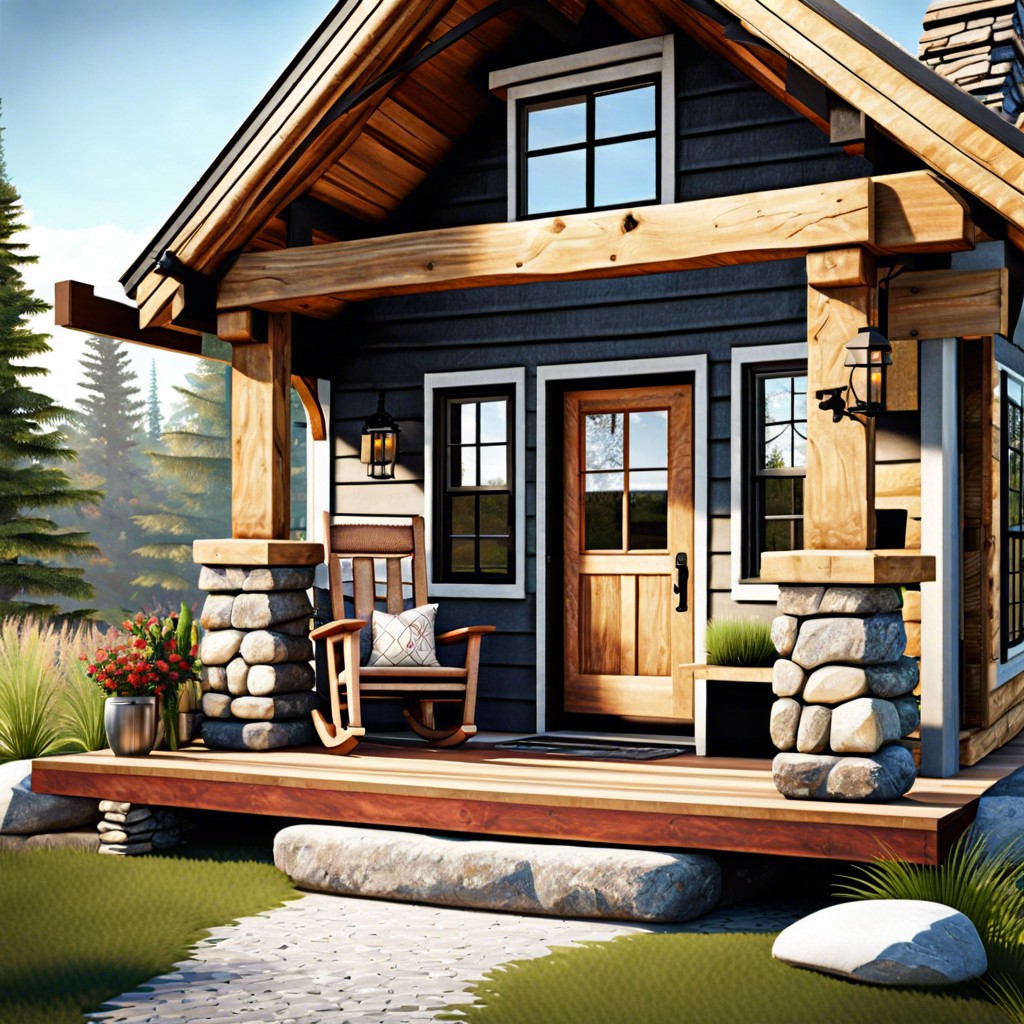
Embrace a cozy aesthetic by integrating reclaimed wood throughout the interior and exterior, lending an earthy charm to your ADU. Envision exposed beams, hardwood floors, and rustic cabinetry transporting you to a serene woodland retreat within your urban space. Enhance the homely ambiance with a stone fireplace, completing a quaint haven that juxtaposes modern living with nostalgic tranquility.
Ideas Elsewhere
- https://snapadu.com/plans/snap-adu-floor-plan-2br-1ba-749-sqft-28×27-square/
- https://www.architecturaldesigns.com/house-plans/750-square-foot-2-bedroom-house-plan-adu-architectural-designs-420119wnt
- https://homewip.com/750-sf-house-plan/
- https://www.architecturaldesigns.com/house-plans/750-square-foot-farmhouse-style-adu-with-2-story-living-room-430825sng
- https://sfbayadu.com/backyard-homes/750-square-feet-adu.html
- https://www.dwellito.com/adu/features/750-square-foot-plans
- https://snapadu.com/plans/snap-adu-floor-plan-2br-2ba-749-sqft-32×30-l-shape/
Table of Contents




