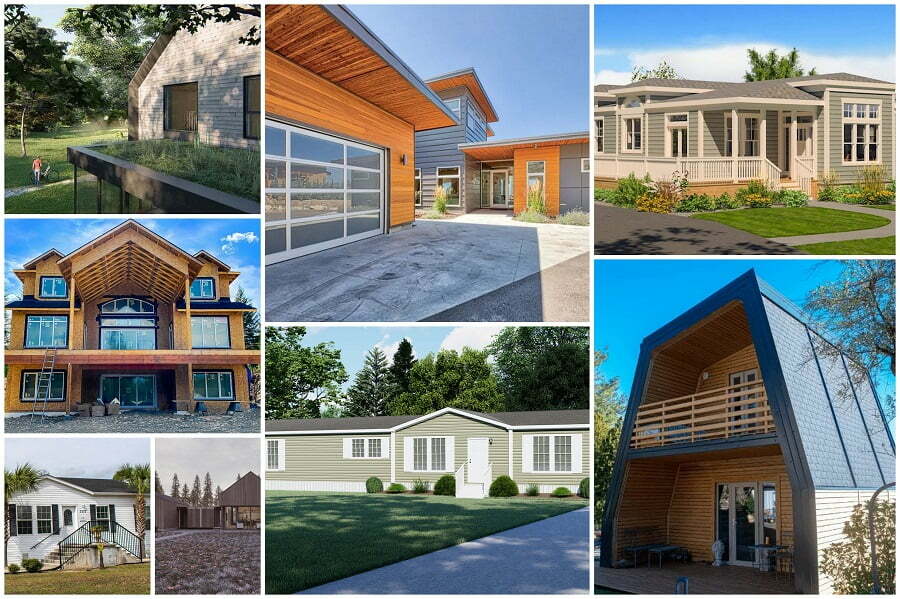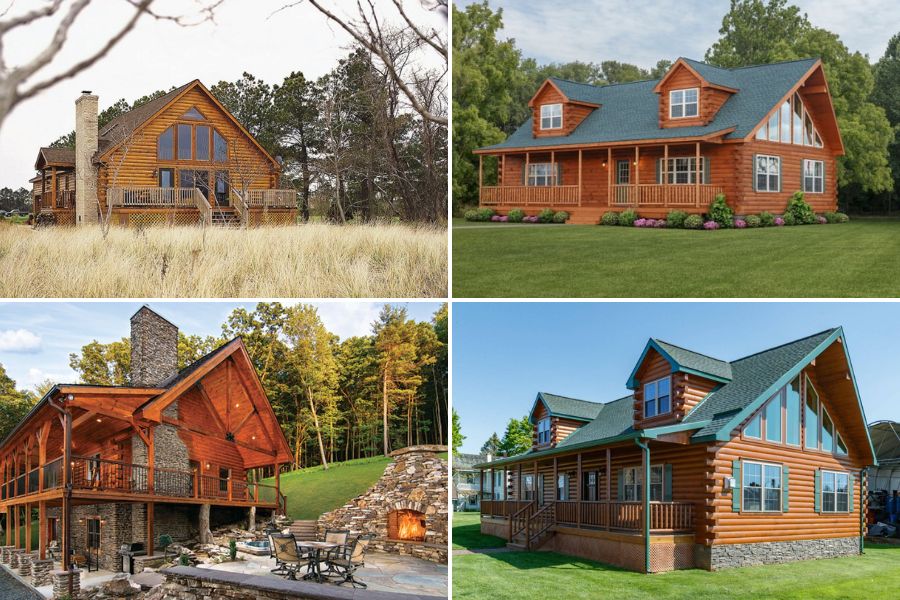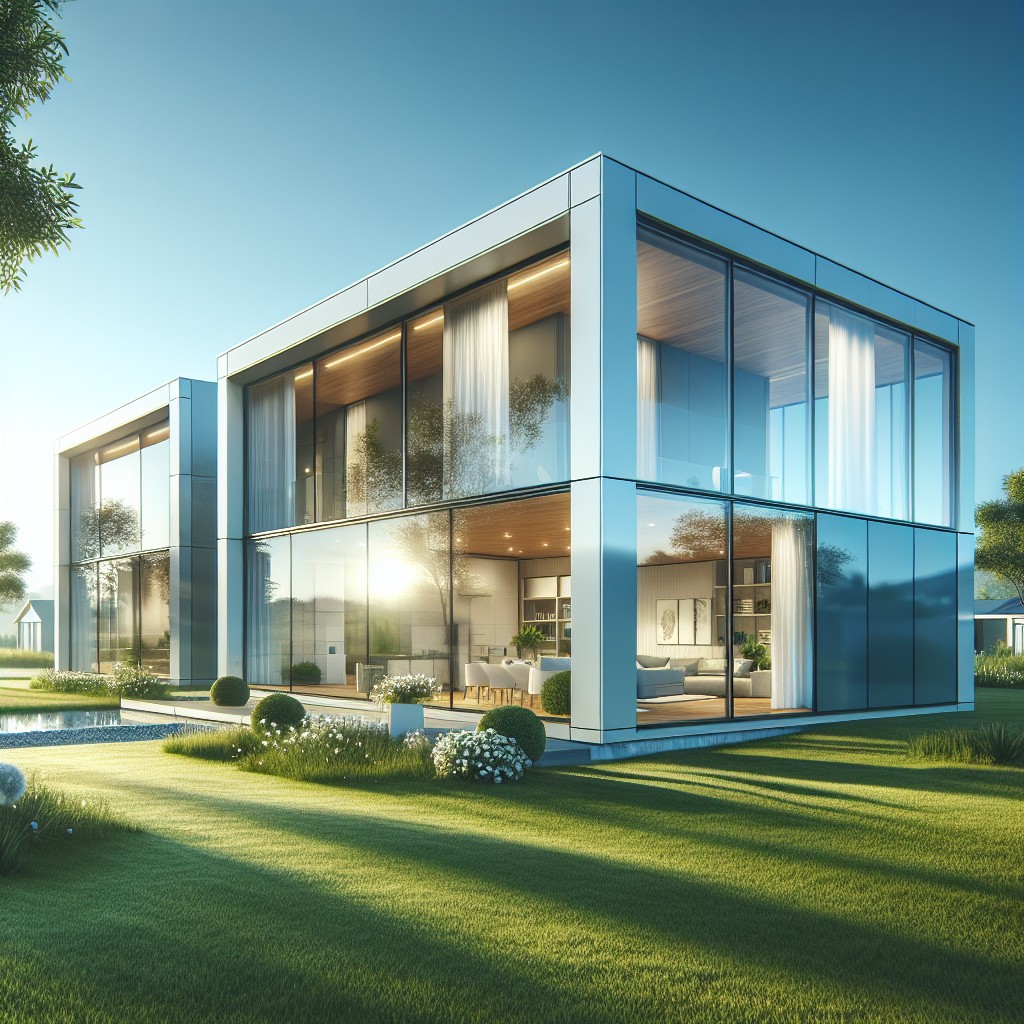Last updated on
Learn how permit-ready ADU plans can streamline your accessory dwelling unit project, ensuring compliance and simplifying the building process.
Key takeaways:
- Standardized Design for various lot sizes and regulations.
- Faster Approval Process due to pre-approval by local building departments.
- Reduced Architectural Costs by eliminating the need for custom plans.
- Easier Contractor Bidding with clear, pre-approved plans.
- Compliance Confidence with guaranteed adherence to local codes.
What Are Permit-Ready ADU Plans?

Permit-ready ADU plans are pre-designed architectural plans for accessory dwelling units that have already been reviewed and approved by local building departments. This pre-approval streamlines the permitting process, as the designs adhere to current building codes and zoning requirements. Homeowners who select these plans can bypass the often lengthy and complex initial review typically required for new constructions.
Key points to understand about permit-ready ADU plans include:
- Standardized Design: These plans are not bespoke but rather offer a range of designs that conform to various lot sizes and local regulations.
- Faster Approval Process: Since the city has pre-approved these designs, they move through the permitting pipeline quicker than custom plans.
- Reduced Architectural Costs: By providing a standard plan, these designs can significantly lower the cost of hiring an architect to create a unique set of drawings from scratch.
- Easier Contractor Bidding: With clear, pre-approved plans, contractors can provide more accurate estimates for construction costs.
- Compliance Confidence: Homeowners have a guarantee that their ADU meets local codes, reducing the risk of costly compliance-related changes down the road.
These plans serve to demystify and de-risk the ADU construction process, making it a more accessible endeavor for homeowners.
Benefits of Using Pre-Approved ADU Plans
Streamlining the approval process is a significant advantage of pre-approved Accessory Dwelling Unit (ADU) plans. Typically, these plans have been reviewed and pre-cleared by local building departments for compliance with zoning and building codes. This process reduces the wait time for plan checks, sometimes from weeks or months to merely days.
Furthermore, leveraging such plans can substantially cut down costs related to architectural and engineering services. Because pre-approved designs are ready to use, they eliminate the need for custom drawing, meaning you save on the hefty fees that custom plans can accrue.
An additional benefit is predictability. When you select from a range of pre-approved plans, you’re choosing a path that local jurisdictions have already vetted. This predictability removes much of the uncertainty associated with the construction process and ensures that there are no unforeseen hurdles that could disrupt the progress.
Lastly, such ADU plans often include a variety of designs, accommodating diverse tastes and needs. The designs can range from contemporary to traditional, providing options that can blend with your primary residence’s style or stand on their own as a unique structure.
Examining Pre-Approved ADU Plans: California Focus
California has been a frontrunner in fostering the growth of accessory dwelling units (ADUs). Recognizing the need to streamline the ADU construction process, certain cities within the state have introduced pre-approved, or “permit-ready,” ADU plans. These are standardized designs that have been pre-checked and comply with local building codes and zoning regulations.
These permit-ready plans expedite the approval process, shaving weeks or even months off the timeline. With designs already vetted, homeowners bypass the often lengthy back-and-forth that can occur with custom plans. Moreover, the assurance of compliance mitigates the risk of costly revisions mid-construction.
Cities like San Jose, San Diego, and Los Angeles have developed libraries of pre-approved designs. Some have partnered with architects and designers to offer a range of styles and layouts that accommodate various lot types and homeowner needs. This initiative not only simplifies the permitting step but also democratizes high-quality architectural design, making it more accessible to the average homeowner.
Moreover, these plans often incorporate sustainable building practices and energy efficiency, aligning with California’s environmental goals. By opting for a pre-approved plan, property owners contribute to a greener construction paradigm.
In essence, the adoption of pre-approved ADU plans in California simplifies the path to new housing, giving homeowners a time-saving, cost-effective, and reliable launching point for their ADU projects.
Cost Savings With Pre-Approved ADU Plans: Time and Budget Considerations
Pre-approved ADU plans streamline the complex process of obtaining building permits, resulting in significant time and budget efficiencies. By choosing a pre-approved design, you bypass the lengthy back-and-forth usually associated with custom plans. This not only shortens the permitting process from several months to possibly a few weeks, but it also reduces holding costs for the property owner, such as interest on construction loans or alternative living arrangements if the current home is uninhabitable during construction.
Another key advantage is the predictability in pricing. With standardized plans, contractors can provide more accurate estimates for the construction since the design variables are largely eliminated. This also minimizes the risk of encountering unforeseeable expenses that often accompany custom projects, making the overall financial commitment clearer from the outset.
Moreover, since these permit-ready plans have been pre-vetted for compliance with local building codes, they reduce the risk of costly plan revisions. This not only saves on potential additional architectural fees but also keeps your project on schedule, safeguarding your budget from the expenses associated with delays.
Lastly, local governments may offer fee waivers or reduced permit fees for pre-approved plans as incentives for creating more housing. This can contribute to considerable savings in the total cost of your ADU project.
By leveraging pre-approved plans, the financial and temporal scope of constructing an ADU becomes far more manageable, ensuring a smoother path to increase your property’s value and functionality.
Looking to the Future: Trends in Pre-Approved ADU Plan Programs
The evolution of pre-approved ADU plan programs is steering toward increased flexibility and customization. As housing shortages persist, more municipalities are jumping on the bandwagon, simplifying the ADU development process to encourage more homeowners to build these units. Among the trends to watch for are:
- Streamlining Bureaucracy: Efforts to further reduce the red tape will be a priority, allowing for a smoother, quicker transition from plan selection to breaking ground.
- Digital Accessibility: Expect to see more online platforms where homeowners can easily select, customize, and submit plans for approval, all from the comfort of their homes.
- Diverse Designs: Responding to public demand, the roster of pre-approved plans will likely grow to include a wider range of architectural styles and sizes, ensuring that there’s an ADU for every taste and backyard.
- Sustainability Initiatives: Green building practices will become increasingly integrated into ADU design, with incentives for eco-friendly materials and energy-efficient systems.
- Partnerships with Innovators: Collaborations with architectural tech companies could introduce cutting-edge design processes like modular construction and 3D printing, revolutionizing how ADUs are built.
- Scaling Up: Big cities pioneering these programs will pave the path for smaller jurisdictions, potentially leading to a common framework that can be adopted nationwide.
These trends reflect a broader commitment to making ADU development a cornerstone of urban and suburban housing strategies, ensuring these valuable units contribute positively to the fabric of communities across the country.
Related reading:
Table of Contents





