Last updated on
Discover creative and practical ideas for integrating an accessory dwelling unit (ADU) into your front yard to maximize space and enhance your property’s value.
Maximizing Vertical Space With a Two-Story ADU
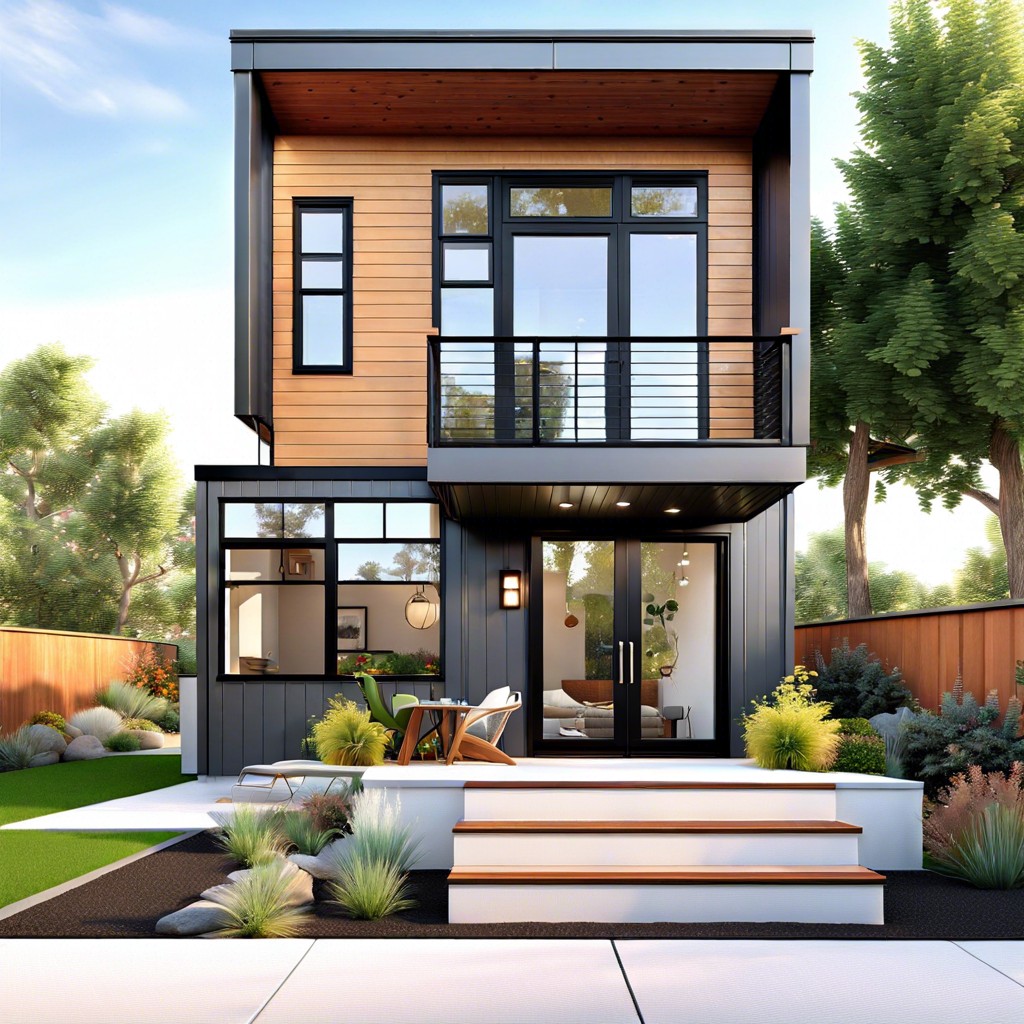
A two-story ADU in the front yard effectively doubles the living space without expanding the building’s footprint, ideal for smaller properties. The additional height offers privacy for both the main house and ADU occupants, while potentially providing better views. Strategically designed, the upper level can accommodate bedrooms or a private suite, leaving the ground floor for communal living areas and accessibility.
Incorporating Sustainable Features Such As Solar Panels
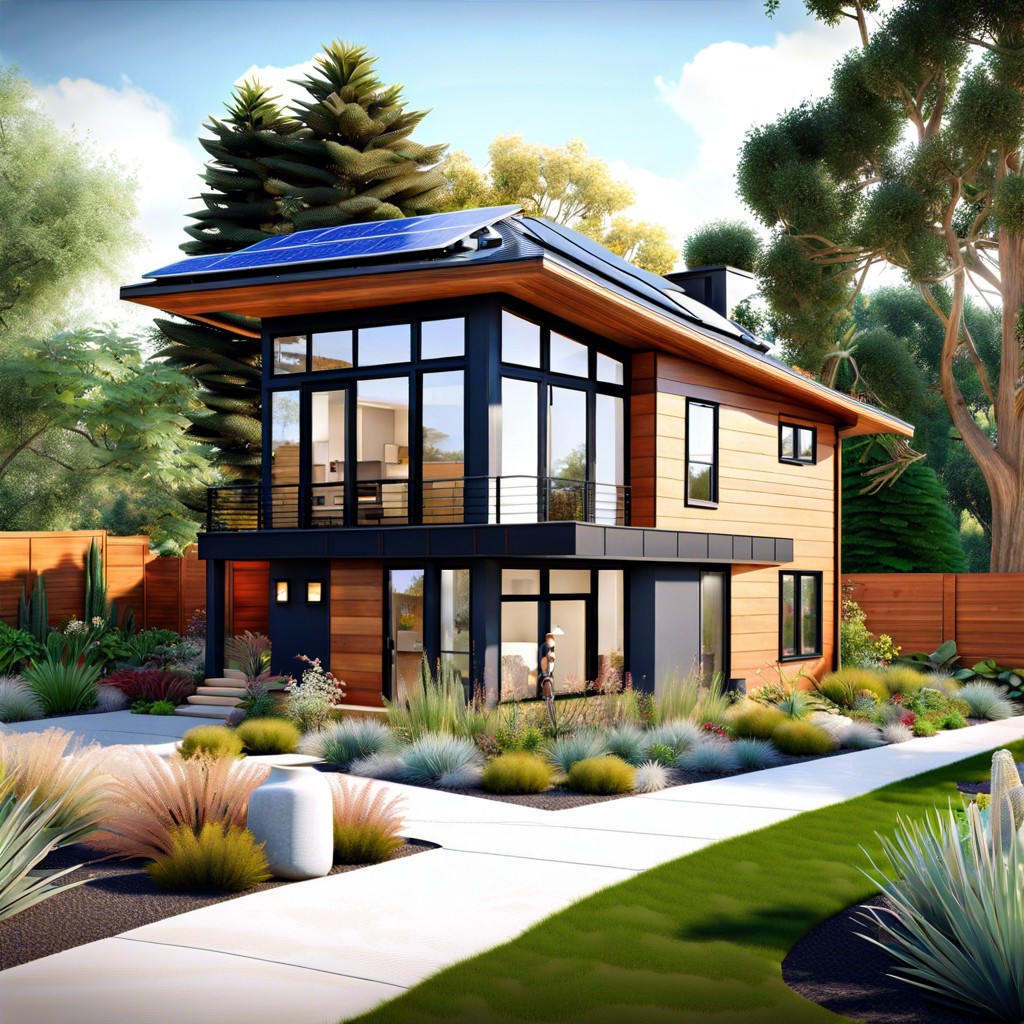
Harnessing solar energy, an ADU with rooftop or facade-integrated panels significantly reduces reliance on the grid, cutting down on utility costs. The sleek, modern appearance of solar installations adds a contemporary edge, while the environmental benefits align with eco-friendly living aspirations. By contributing to a home’s energy independence, such systems enhance the overall sustainability of the property.
Utilizing Prefabricated Units for Quick Assembly
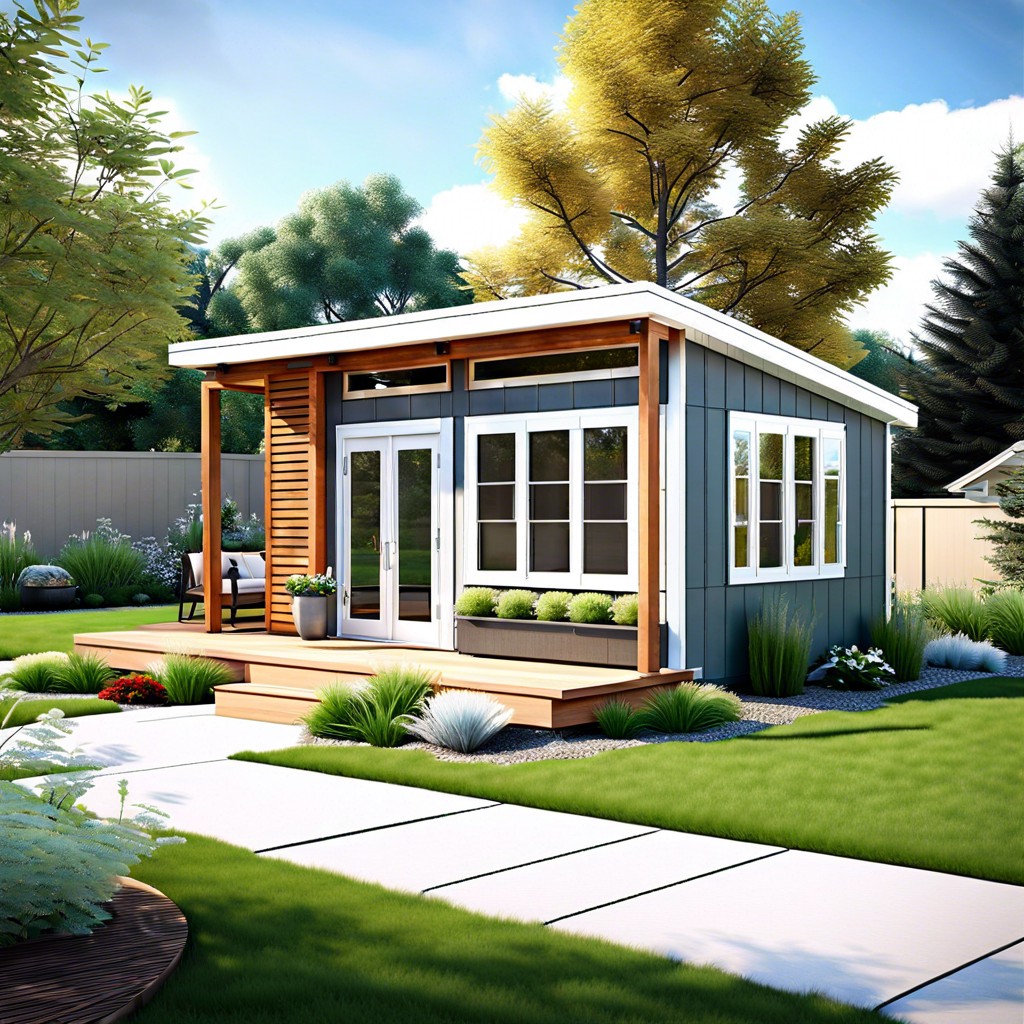
Prefabricated units for ADUs in the front yard streamline the construction process, allowing for a near-ready structure to be delivered and assembled on-site in a fraction of the time it takes for traditional builds. These factory-built homes come in various designs that can complement the existing architectural style of the primary residence, maintaining neighborhood aesthetics. The modular nature of prefab units also minimizes disruption to the household and neighborhood during construction, as most of the work is completed off-site.
Designing an ADU With a Rooftop Garden
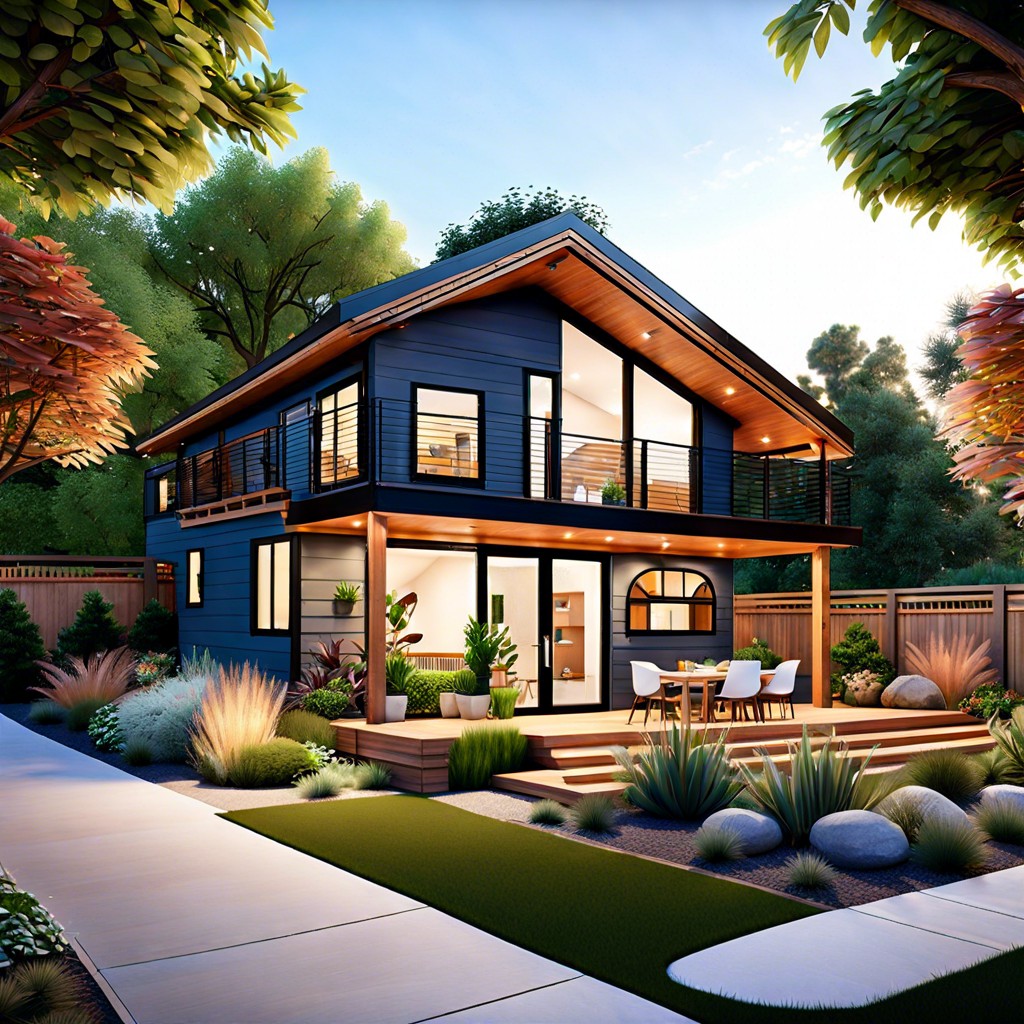
A rooftop garden atop an ADU can seamlessly blend the structure with the natural landscape, providing an elevated retreat for relaxation and gardening. This green space not only enhances the aesthetic appeal of the property but also offers environmental benefits such as improved air quality and reduced urban heat. By choosing the right mix of plants and layout, the rooftop garden becomes both a private sanctuary for the homeowner and a habitat for local wildlife.
Creating a Seamless Indoor-Outdoor Living Space
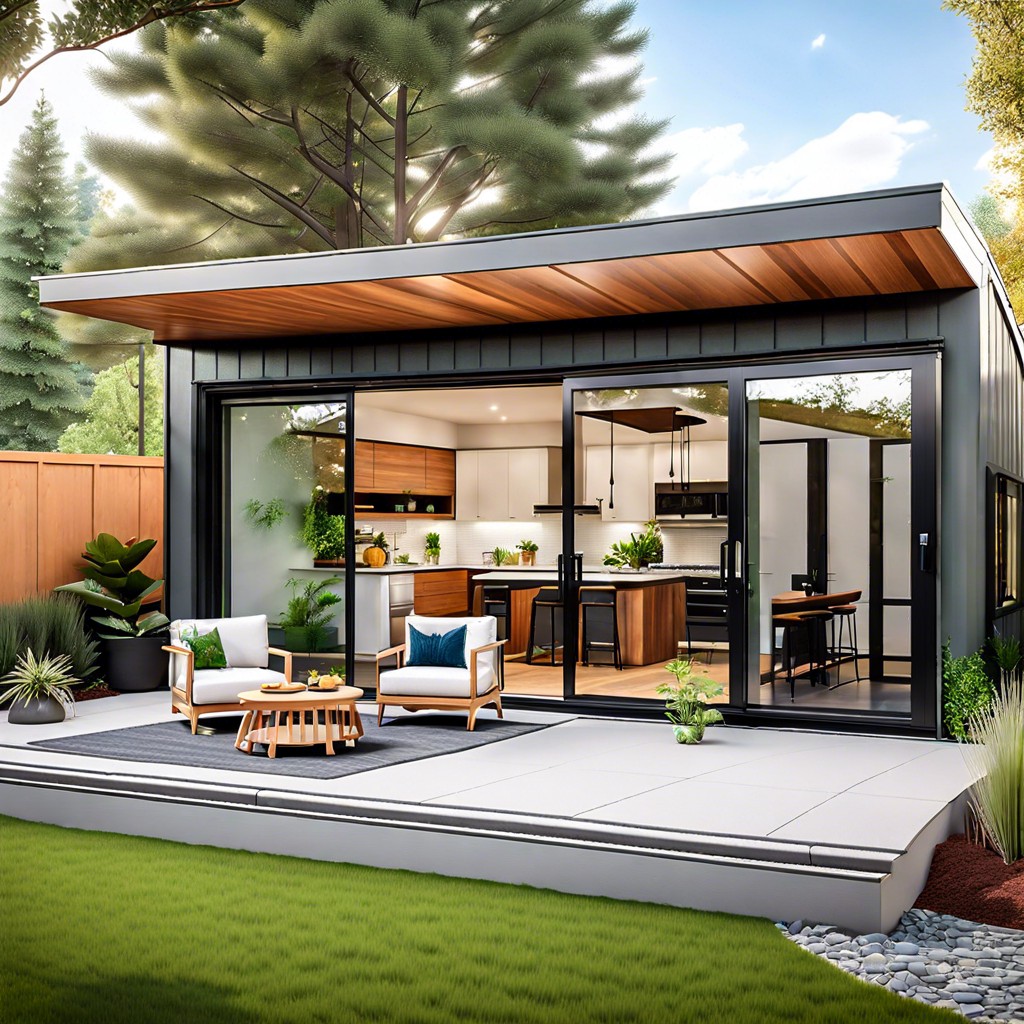
Large glass sliding doors allow natural light to flood into the ADU, blurring the boundary between the cozy interior and the welcoming front yard. A continuous flooring material extends from the inside out, creating an unbroken visual and physical flow that encourages movement between spaces. Strategically placed outdoor seating and greenery mirror the comfort of the indoor living area, fostering an environment ideal for relaxation or entertainment.
Implementing Smart Home Technology for Efficiency
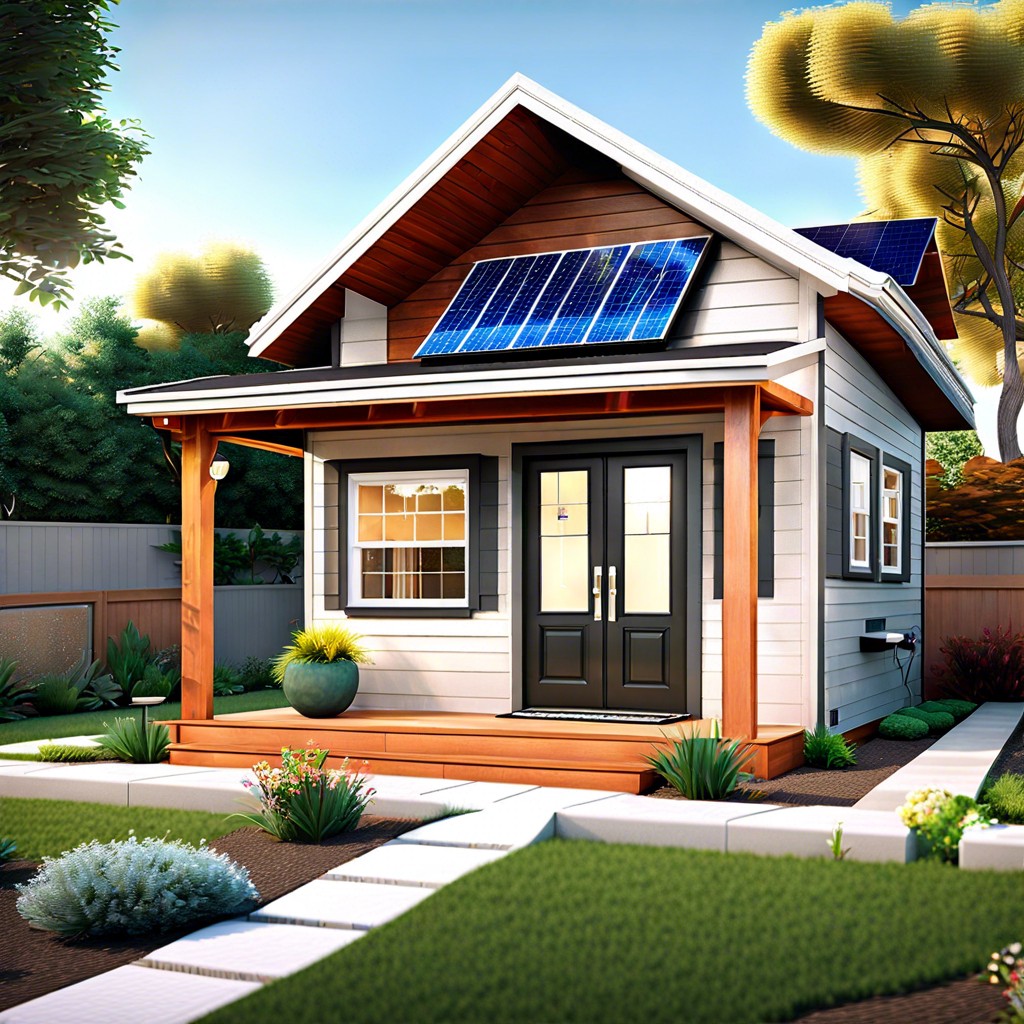
Smart home technology in an ADU enables residents to manage energy usage effectively through automated systems and remote control devices. Features like programmable thermostats, smart lighting, and energy-efficient appliances contribute to reduced utility bills and a lower carbon footprint. The integration of these technologies not only enhances comfort and convenience but also aligns with modern housing trends focused on sustainability and smart living.
Tailoring the ADU for Home Office or Remote Work
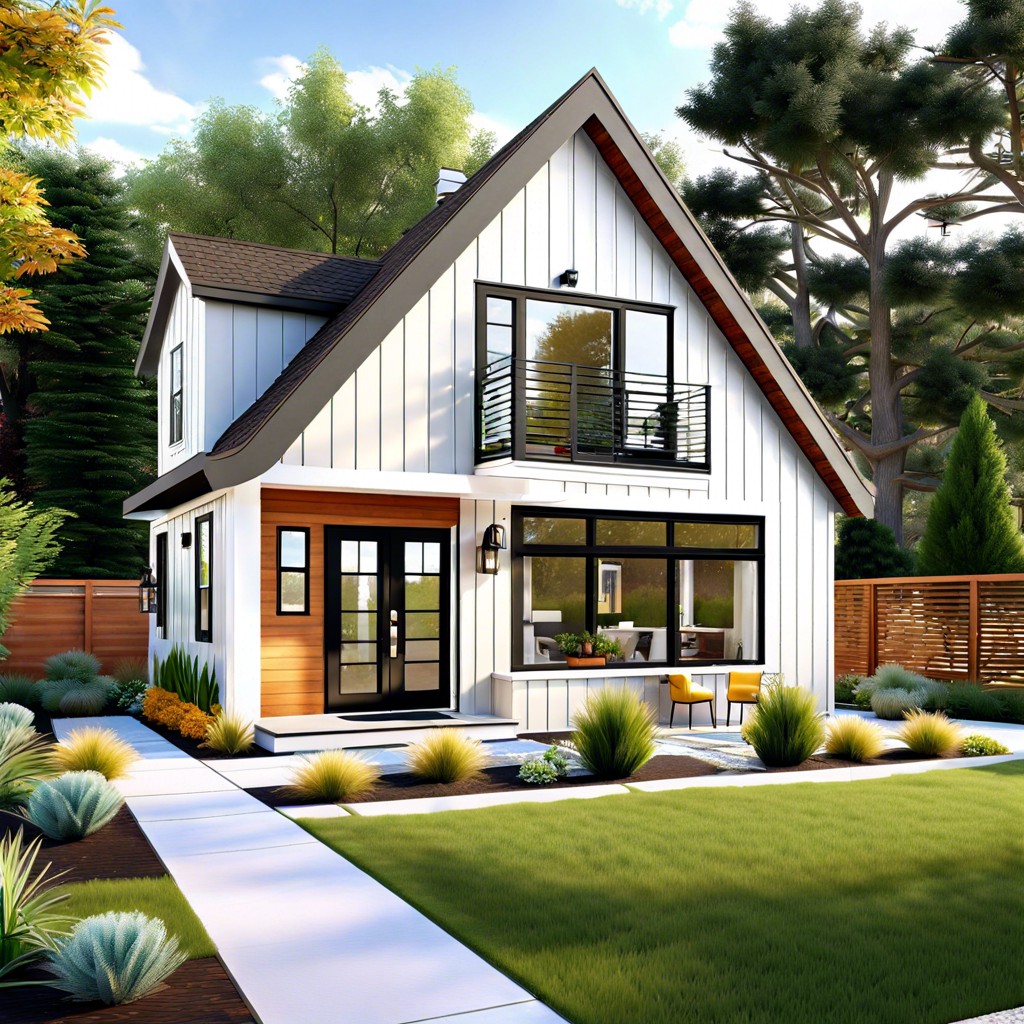
An ADU designed for remote work incorporates dedicated office space with tailored amenities such as built-in desks and ample natural light. Soundproofing and high-speed internet infrastructure ensure a productive work environment away from the main house. Ergonomic features, like adjustable lighting and climate control, focus on comfort during long periods of work.
Including a Retractable Wall for Multipurpose Use
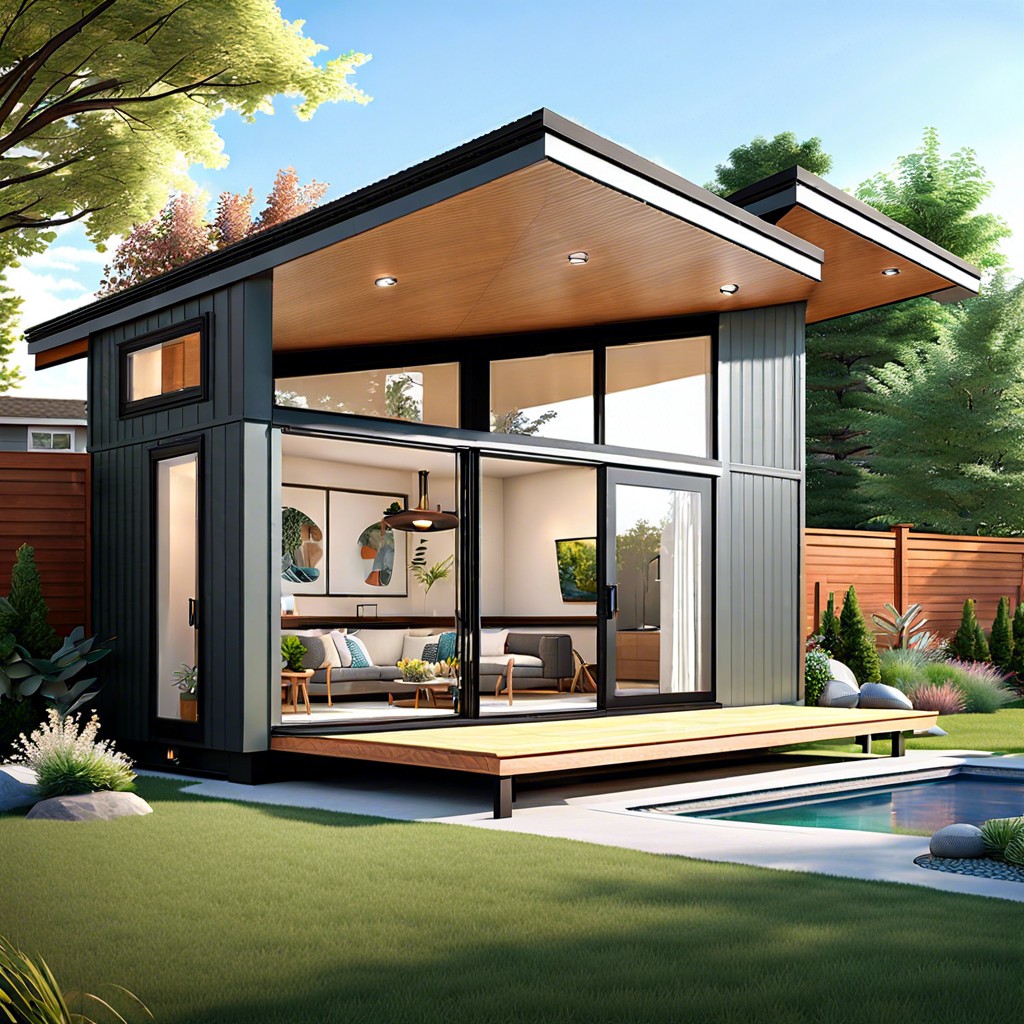
A retractable wall in a front-yard ADU transforms the space to accommodate various activities, from quiet study to social gatherings. This feature offers flexibility, allowing homeowners to customize the area based on immediate needs, optimizing the use of limited space. The adaptability of a convertible living area provides a practical solution for diverse lifestyle requirements, enhancing the home’s functionality and enjoyment.
Crafting a Wheelchair Accessible Layout
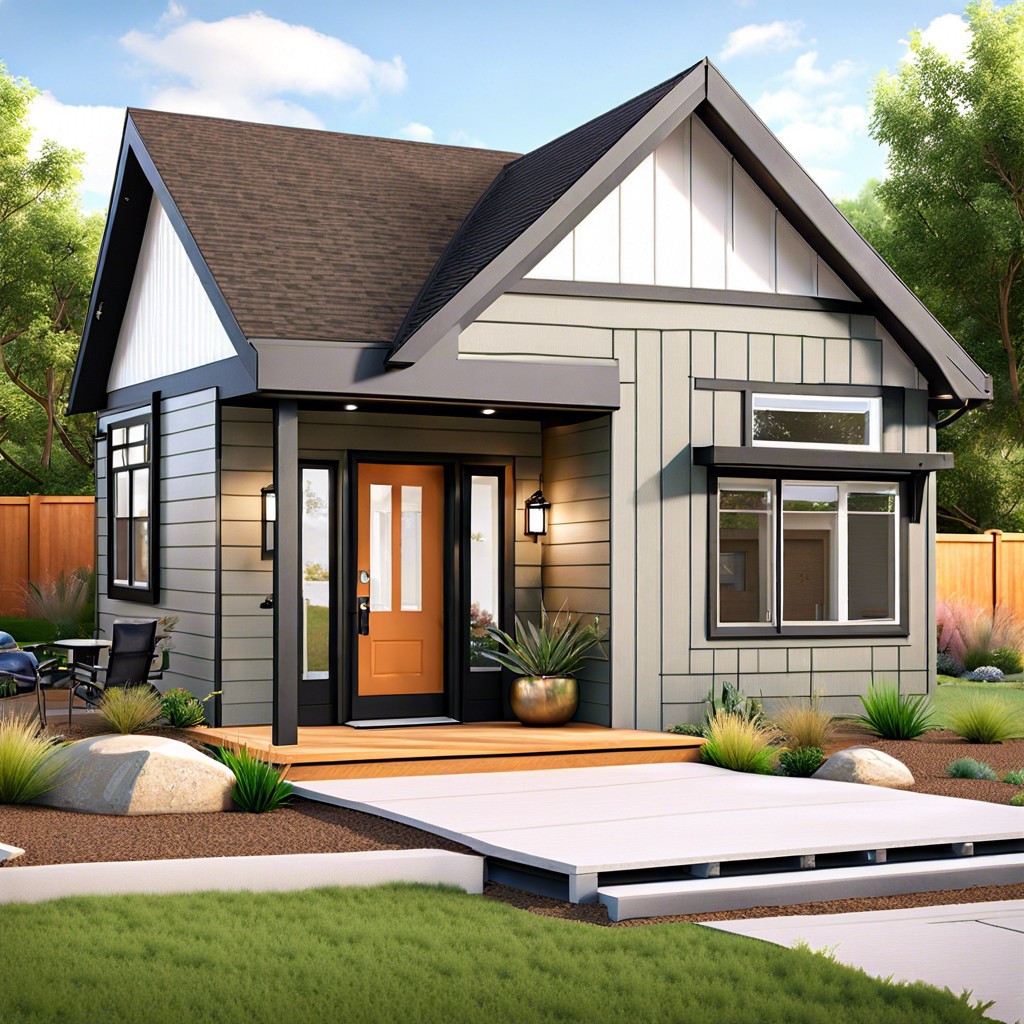
Designing an ADU with wide doorways and ramp access ensures comfortable maneuverability for wheelchair users. Thoughtful placement of kitchen and bathroom fixtures caters to varying heights and accessibility needs. Such layouts prioritize open floor plans to facilitate easy movement and foster an inclusive living environment.
Integrating a Rainwater Harvesting System
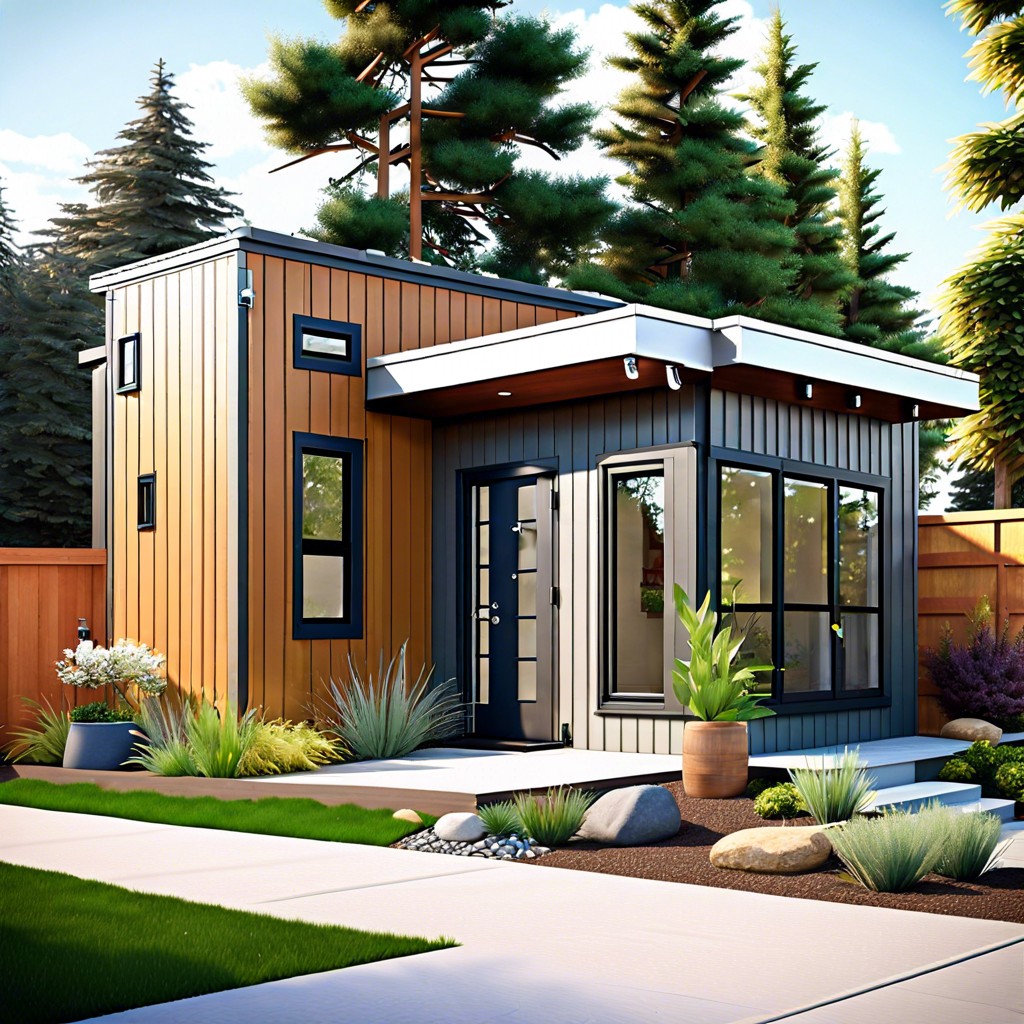
A rainwater harvesting system in an ADU can significantly reduce the reliance on municipal water sources by collecting and storing precipitation. This collected rainwater can be used for irrigation, reducing the landscaping water demand for your front yard. Additionally, integrating such a system demonstrates a commitment to sustainability and can contribute to green certification for the property.
Designing With Passive Heating and Cooling in Mind
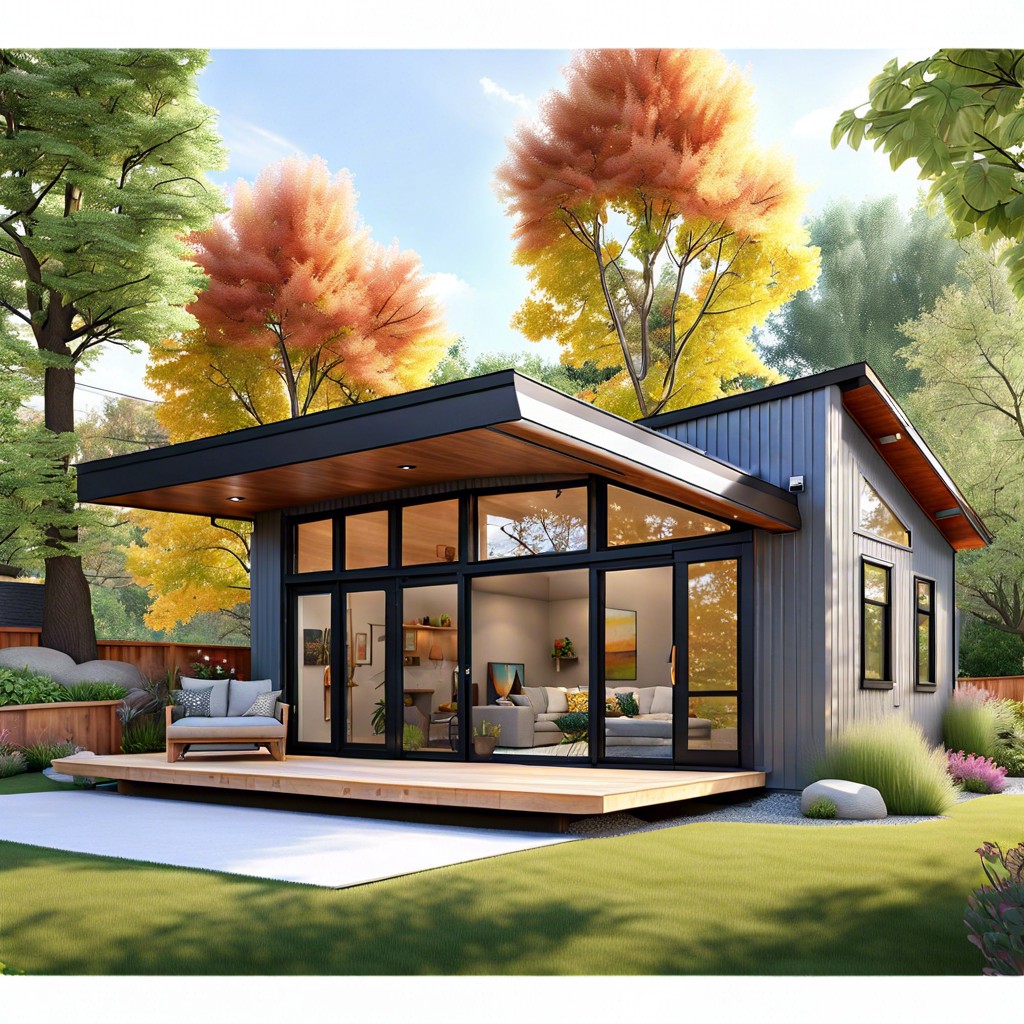
Strategically positioned windows and overhangs allow natural light to warm the ADU during cooler months while minimizing heat gain in the summer. The use of thermal mass materials can help regulate interior temperatures by absorbing heat during the day and releasing it at night. Landscaping with deciduous plants provides shade in the summer and lets in sunlight during winter, contributing to a comfortable living environment year-round.
Using Local and Recycled Materials for Construction
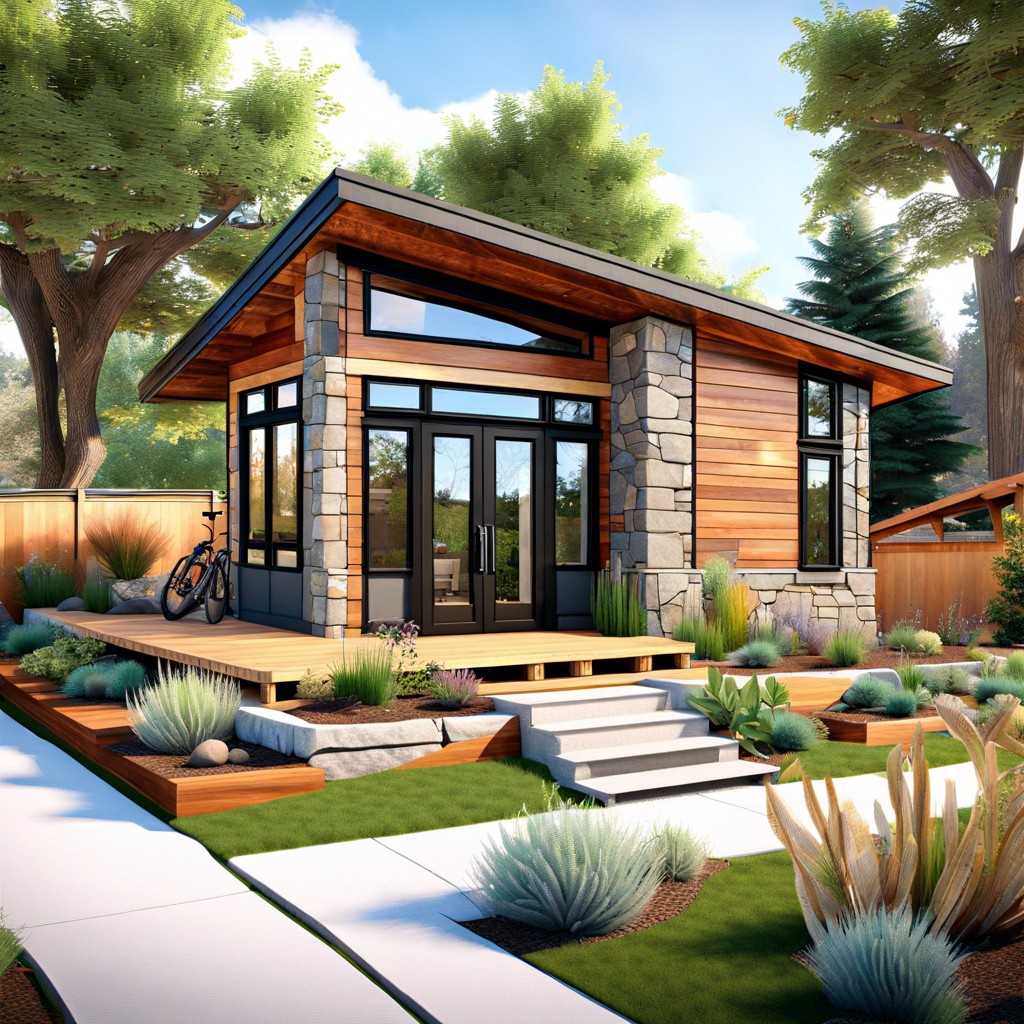
Incorporating locally-sourced materials taps into regional character, giving the front yard ADU an aesthetic that blends with the community ethos. By reusing elements such as reclaimed wood, the construction fosters eco-friendly practices while providing a unique, history-rich vibe to the structure. This approach not only lowers the carbon footprint but also adds a storytelling element to the ADU’s presence in the neighborhood.
Planning for Multi-Generational Living Spaces
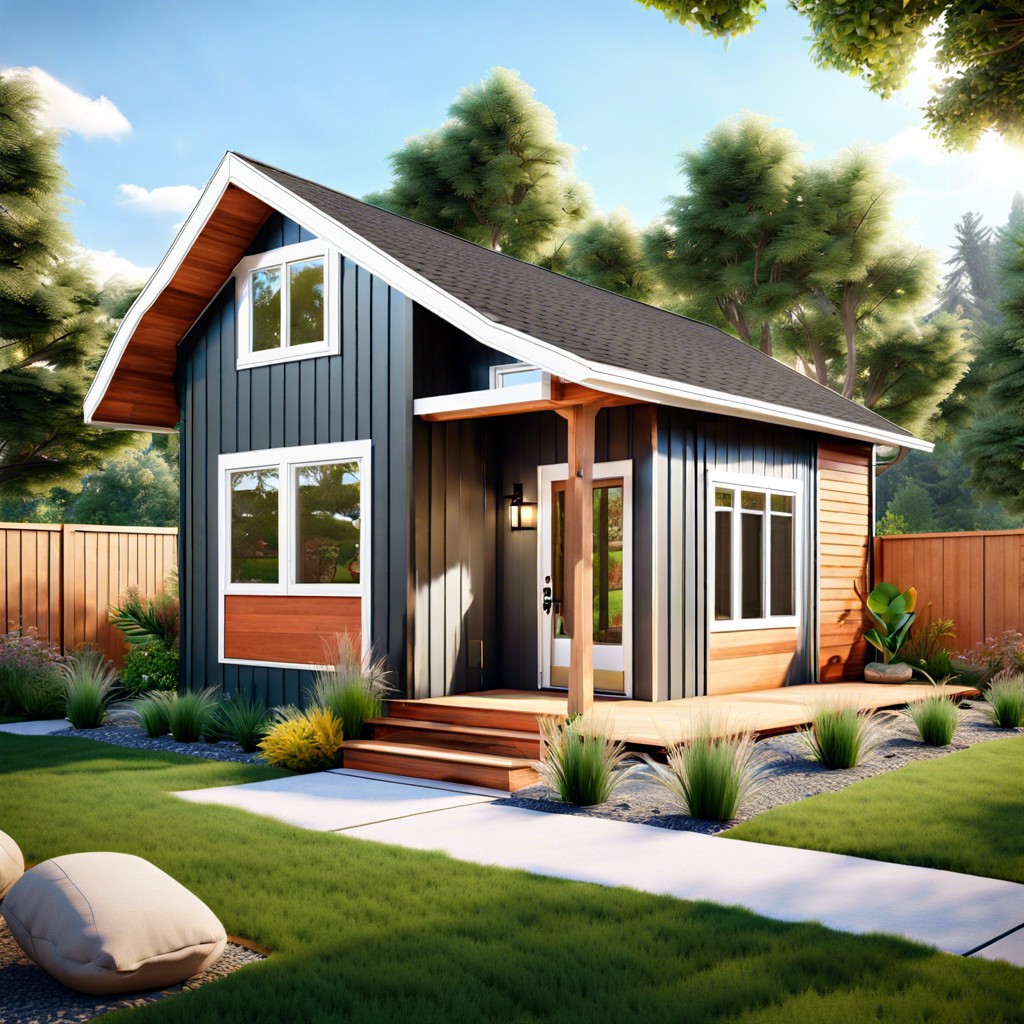
ADUs sited in the front yard can serve as comfortable, private living quarters for elder family members while keeping them close to the main residence. These spaces are designed with features like easy-to-navigate single-story layouts and safety elements such as grab bars to accommodate the needs of multiple generations. With shared outdoor areas, these dwellings foster family interaction and offer a balance between privacy and accessibility.
Featuring Artistic Architectural Elements
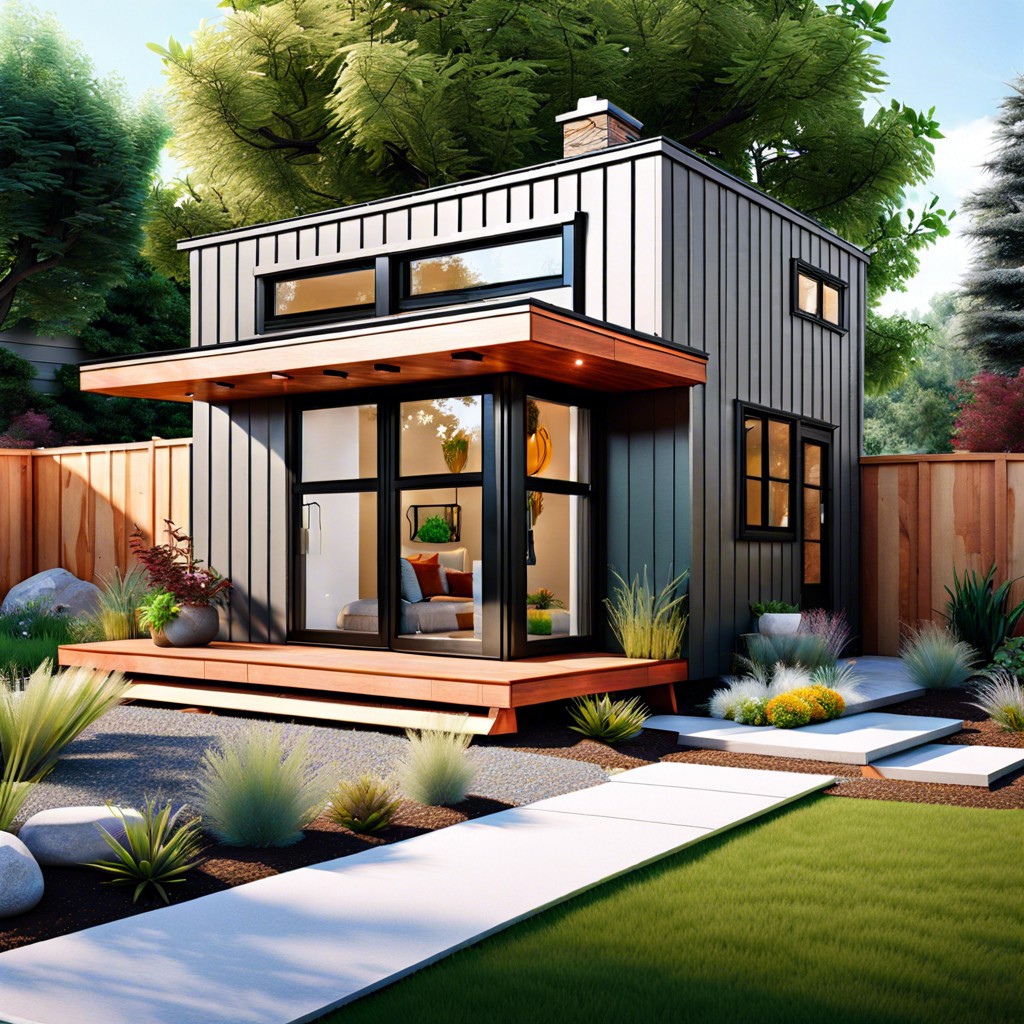
An ADU with artistic architectural features serves as a visual centerpiece, enhancing the curb appeal of your front yard. These elements, ranging from custom-designed windows to unique façades, inject personal style and character into the structure. Incorporating artistic touches not only personalizes the space but can also reflect the cultural aesthetic of the neighborhood or create visual continuity with the main residence.
Exploring Underground ADU Designs for Space Saving
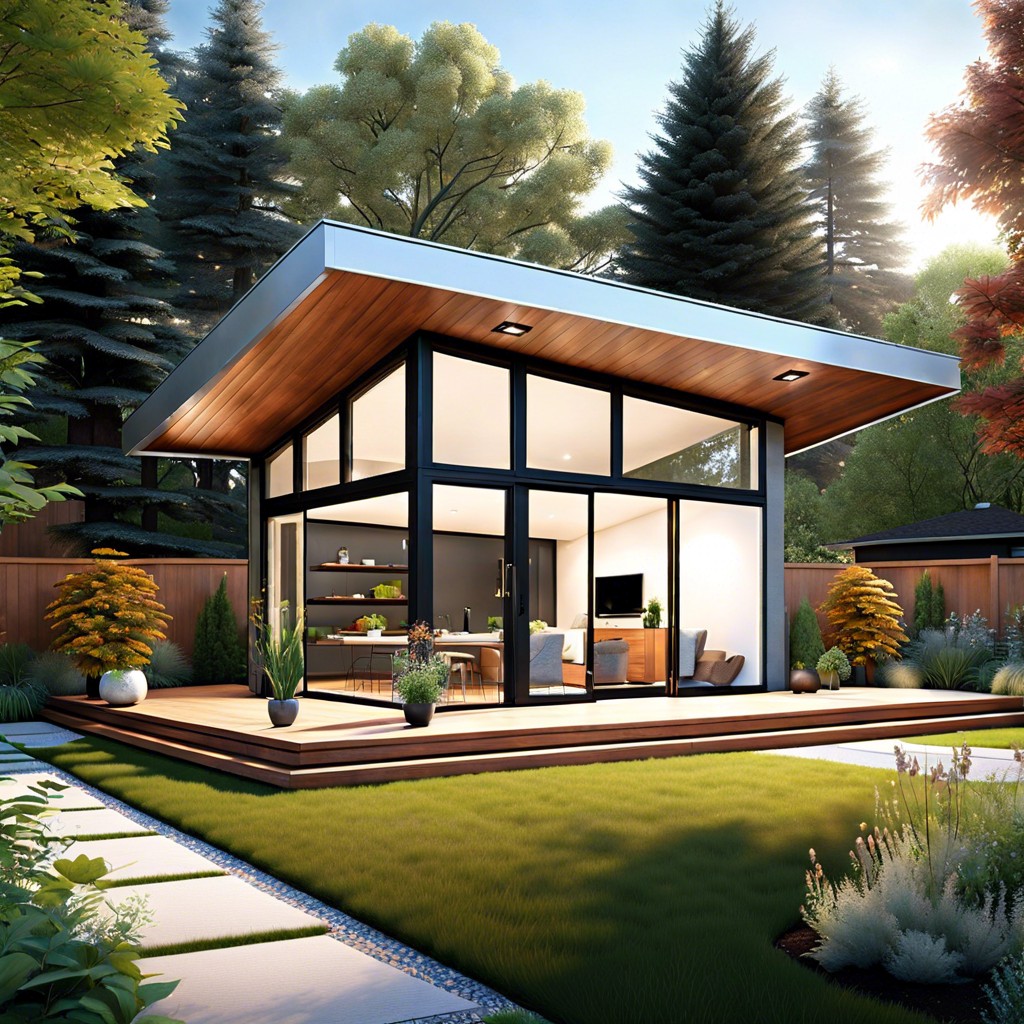
Underground ADUs leverage subterranean space, minimizing the visual impact on the front yard while providing ample living area. The design cleverly conserves above-ground space for landscaping or traditional yard use, a perfect solution for smaller properties. These sub-level habitats can offer unique aesthetic appeal and enhanced insulation benefits due to their earth-sheltered construction.
Ideas Elsewhere
- https://www.landscape-design-in-a-day.com/category/accessory-dwelling-unit-adu/
- https://yardzen.com/yzblog/before-after-adu-landscaping
- https://aduresourcecenter.com/landscaping-around-your-adu/
- https://www.buildinganadu.com/adu-blog/landscape-designing-for-adus
- https://spauldingconcrete.com/concrete-walls/5-ideas-for-building-an-adu/
Table of Contents




