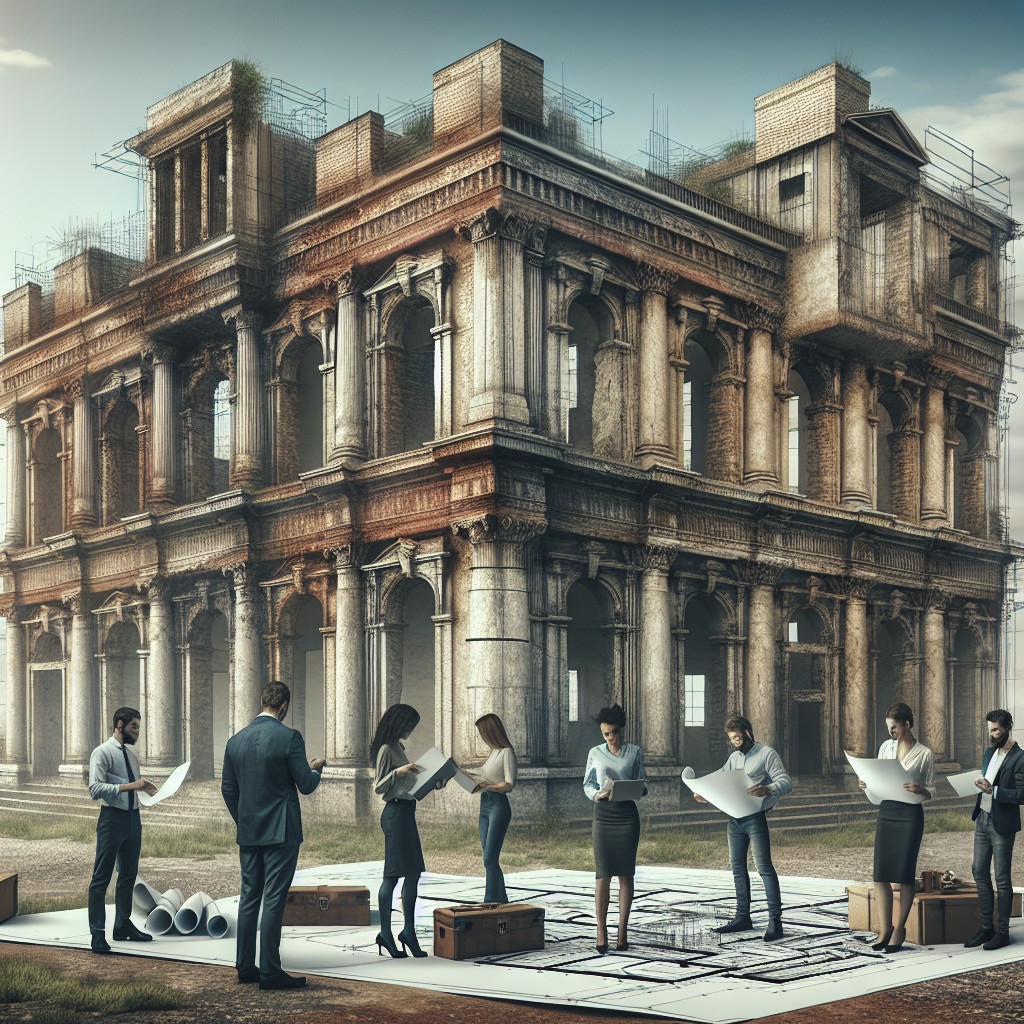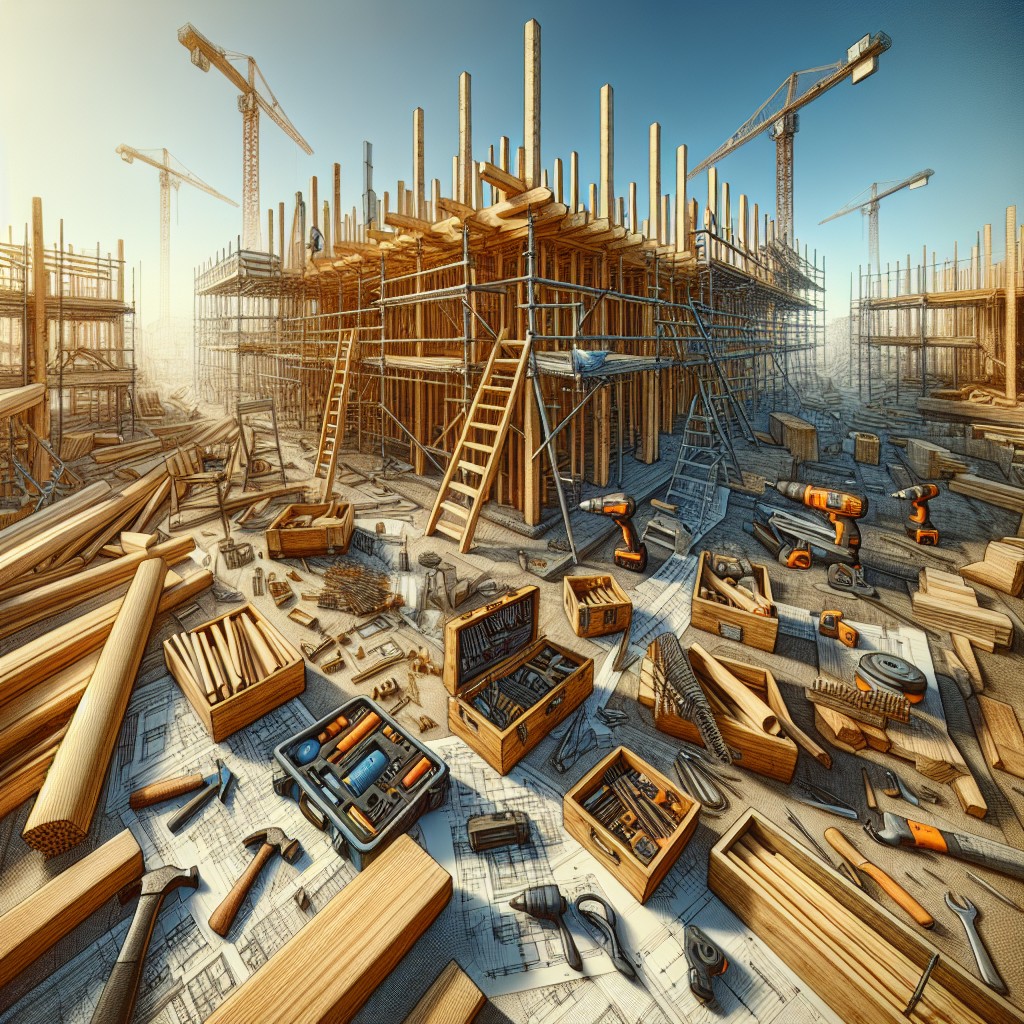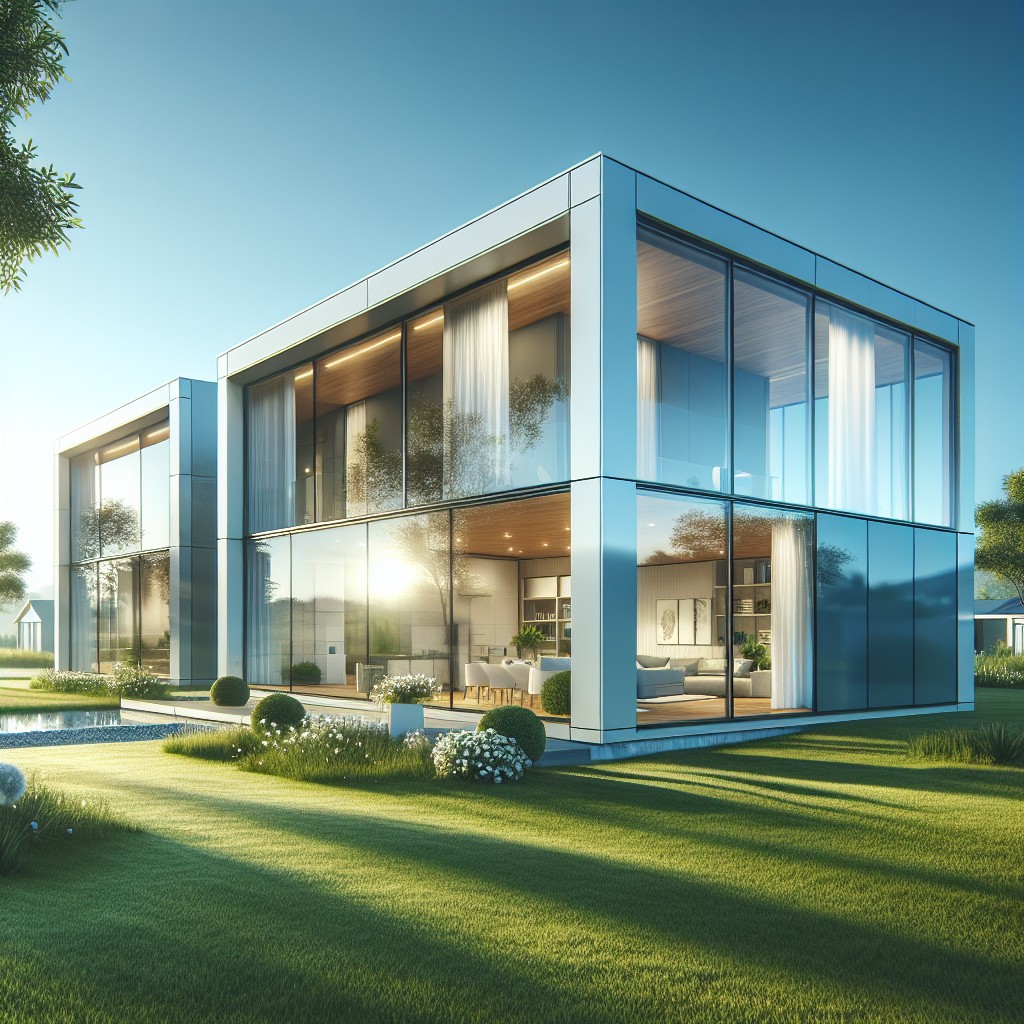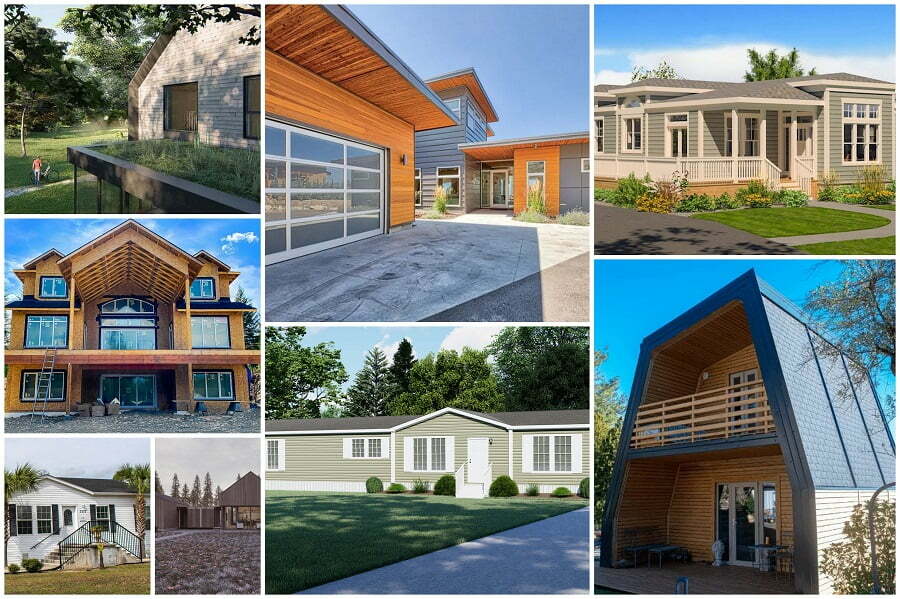Last updated on
The construction time for an ADU typically ranges from 3 to 6 months depending on size, design complexity, and local regulations.
Key takeaways:
- Construction time for an ADU is typically 3-6 months.
- Thorough design and budget planning is crucial.
- Permit review and approval process varies by jurisdiction.
- Construction includes foundation, framing, and major systems installation.
- Final inspections are necessary before obtaining a certificate of occupancy.
Initial Consultation and Design Phase
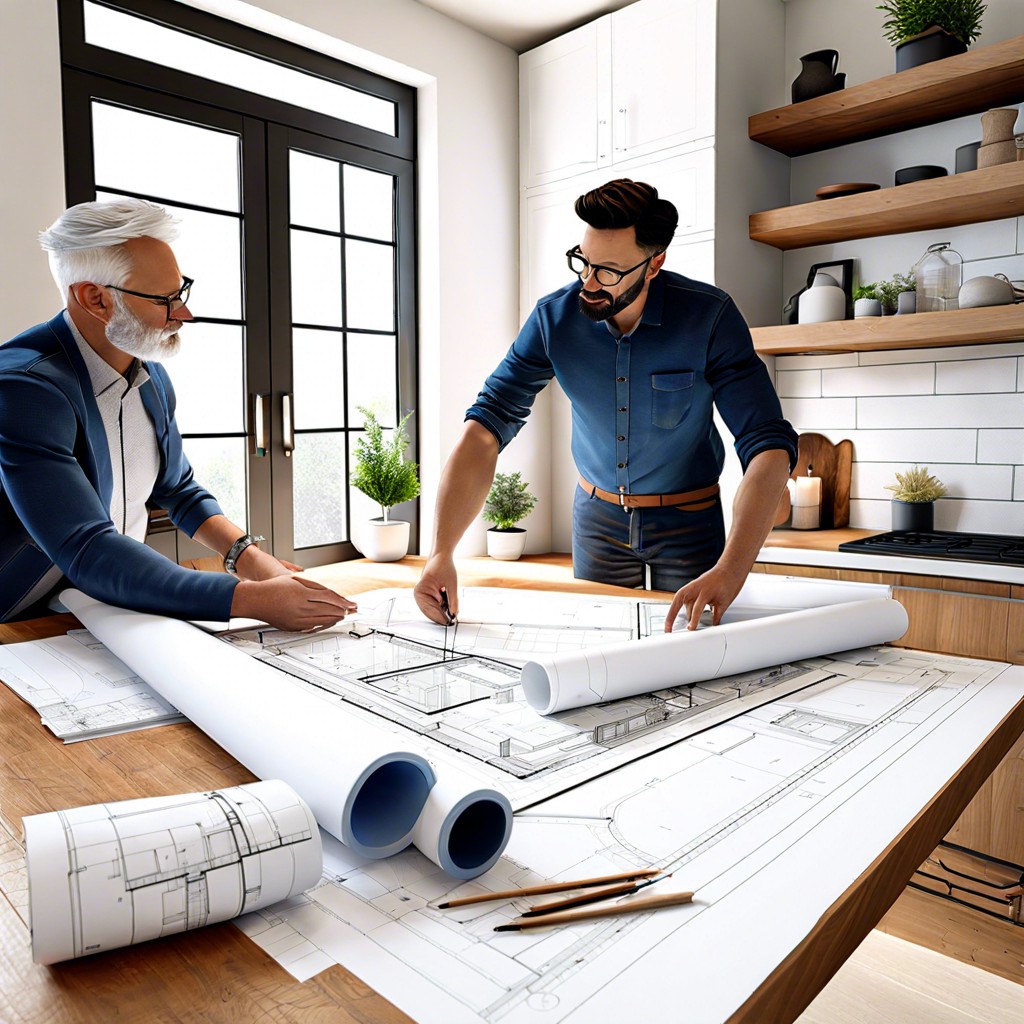
Diving into the initial consultation and design phase sets the foundation for your ADU project. This stage is when you bring your vision and requirements to a designer or architect who helps translate them into practical plans that comply with local codes and regulations.
Choosing the right professional during this phase can make a significant difference. Look for someone experienced in ADUs; they’ll efficiently navigate nuances that can save time and headaches later.
A cohesive design process includes considering the site’s characteristics, aligning them with your needs, and drafting a project that’s both aesthetically pleasing and functional. This often involves deciding on the layout, the number of rooms, materials, and finishes.
Discussing the project scope with your designer and clearly outlining the budget is vital. It’s the blueprint for your ADU, and ensuring it aligns with your financial parameters will guide the entire process.
Keep in mind, this phase can range from a few weeks to several months, depending on the complexity of the design and the speed of decision-making. Delays here can have a domino effect, so being decisive and responsive to your design team’s inquiries is crucial for keeping the project on track.
Permit Review and Approval Process
Navigating the bureaucracy of permit review and approval can be perplexing, yet it is a critical step in your ADU project. This stage varies in duration depending on your jurisdiction’s guidelines and the complexity of your ADU design. It typically involves submitting detailed plans and responding to any concerns or requests from local building departments.
Key factors influence the timeline:
- Local Regulations: Different areas have unique requirements, and being well-versed in your locality’s specific codes can expedite the process.
- Completeness of Submission: Ensure your application includes all necessary documents, from site plans to structural details, to prevent back-and-forth with officials.
- Pre-emptive Communication: Reach out to the planning department before submission to clarify requirements and demonstrate your due diligence.
- Feedback and Revisions: Be prepared for possible feedback that may require revisions to your plans. Prompt response to these can significantly reduce waiting times.
Remember, while it’s tempting to rush this phase, thorough preparation here can save you from costly modifications during construction. Patience in the permit process helps ensure a smoother build phase.
Construction: Foundation, Framing, and Major Systems Installation
The actual building stage kicks off with laying the foundation, which can consume several weeks depending on the type and size of your ADU. Whether it’s a slab or a raised foundation, this groundwork is critical as it supports the entire structure, and weather conditions play a significant role in dictating the speed of this phase.
Next up, the skeletal frame of your ADU takes shape. Wooden or metal beams are pieced together to form walls, floors, and the roof. This phase offers a first glimpse of your ADU’s dimensions and the spatial arrangement within.
Following the framework, the installation of major systems such as plumbing, electrical, and HVAC begins. Each requires careful coordination with respective professionals. It’s a complex dance ensuring that pipes, wires, and ductwork are correctly and safely integrated into the walls and floors of your ADU.
Throughout these construction phases, it’s vital to keep lines of communication open with your contractor. Prompt decisions on materials, finishes, and fixtures can prevent unnecessary delays.
It’s worth noting that each phase has inspections baked into the schedule, ensuring everything meets local building codes before moving onto the next stage. This ensures that the progress, although intricate, is steadily marching towards a habitable and safe living space.
Final Inspections and Approval
After months of construction, you’re on the home stretch when it comes to your ADU. It’s time for the critical stage of final inspections. These are carried out by local building inspectors who ensure that your ADU meets all the relevant building codes and safety standards.
Firstly, there will be a series of specific inspections, each focusing on different elements like electrical systems, plumbing, and the structural integrity of the building. It’s essential that work is completed according to the approved plans for a smooth inspection process.
Secondly, prepare for this stage by organizing all the necessary documents and ensuring that the work site is easily accessible for inspectors. It’s a good idea to walk through the ADU yourself before the official inspection to address any obvious issues.
Upon passing inspections, you’ll obtain a certificate of occupancy, which officially allows you to inhabit or rent out the space. Keep in mind that some delays might occur if the inspectors find issues that need to be addressed, so budget some extra time into your project timeline for any unforeseen hiccups.
Remember, patience is key during this phase. Although it may be tempting to rush through to the finish line, thorough inspections are crucial for the safety and legality of your new living space.
Common Delays in Construction and How to Avoid Them
Construction of an ADU can face setbacks like any building project; staying proactive is key to keeping on schedule. Weather conditions are unpredictable and can halt progress. To mitigate this, monitor forecasts and plan accordingly, prioritizing indoor work during adverse conditions.
Unforeseen site issues, such as poor soil conditions or finding underground utilities, can also cause delays. Conduct a thorough site assessment before breaking ground to identify potential problems early.
Supply chain disruptions are another common hindrance that can slow down the availability of materials. Establishing relationships with multiple suppliers and ordering materials well in advance can help circumvent these delays.
Lastly, changes to the project scope once construction has started can significantly impact the timeline. Firmly decide on a design and stick to it, ensuring all decision-makers are on the same page from the start.
Being aware of these common pitfalls and actively working to avoid them can help streamline the construction process of your ADU.
Related reading:
Table of Contents
