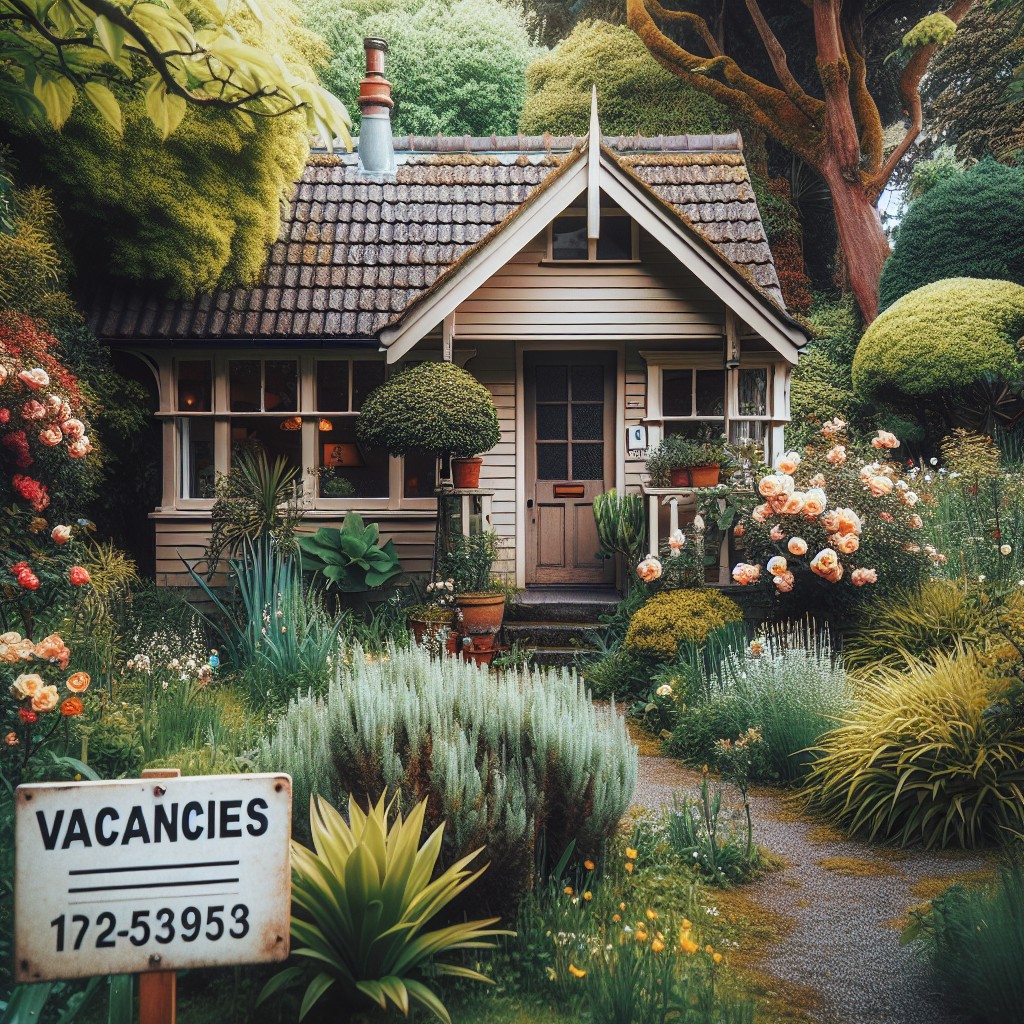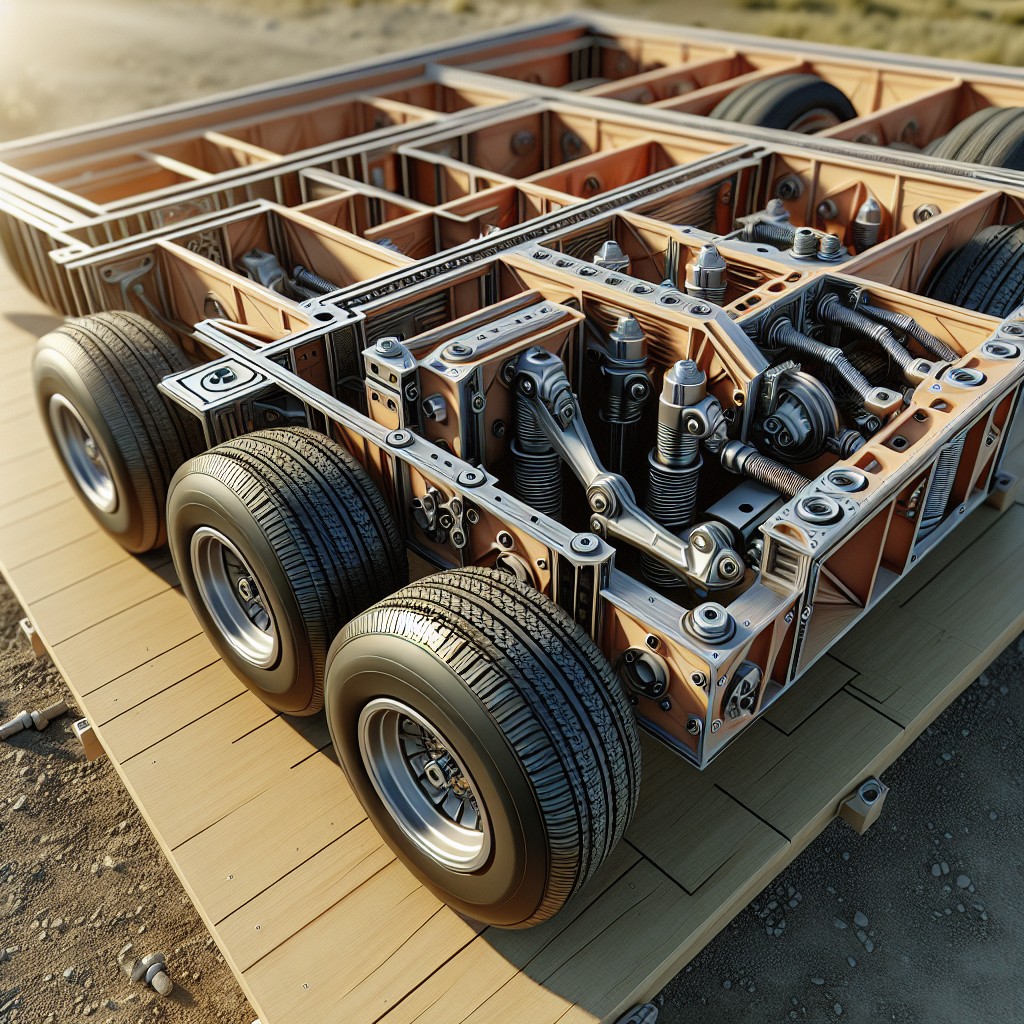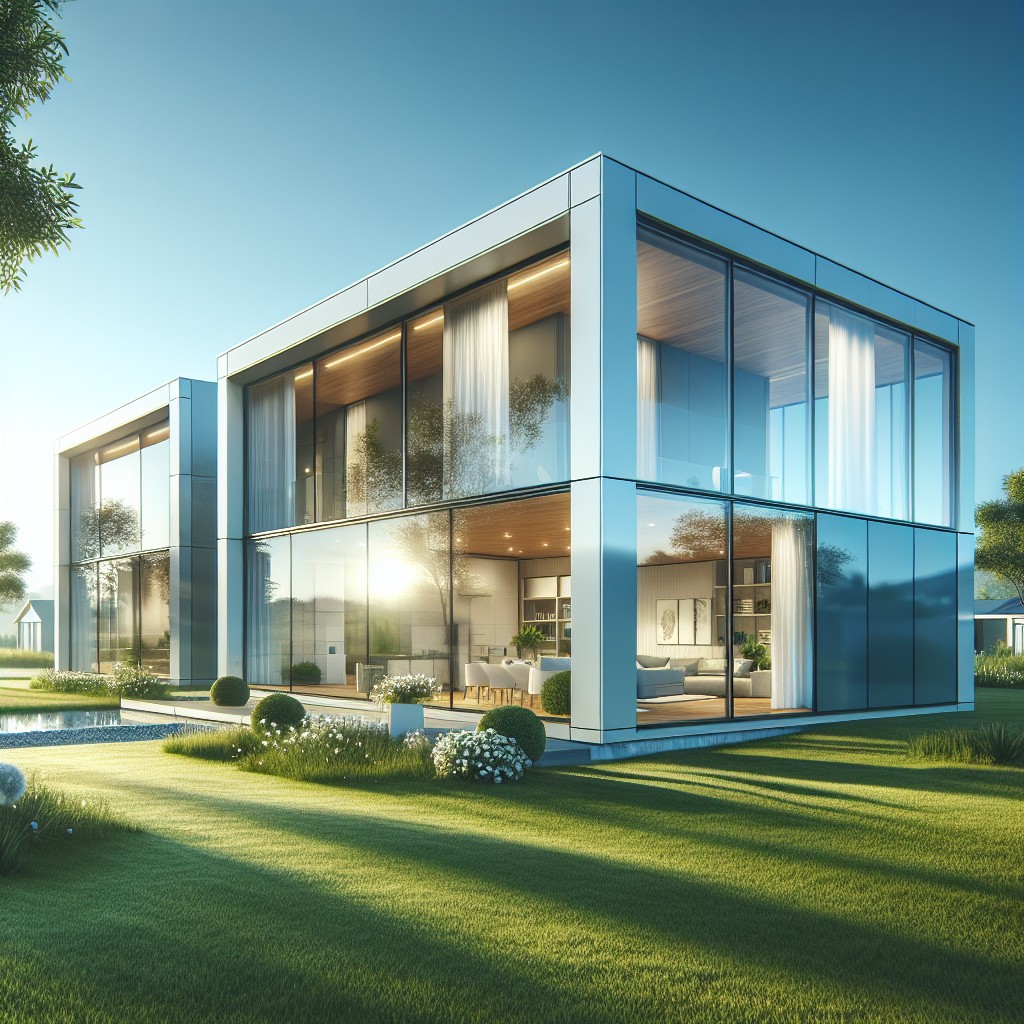Last updated on
Discover the joy of creating a DIY tiny home because it reduces environmental impact, adds flexibility to your lifestyle and can cut costs significantly.
Embarking on a DIY tiny home project can be both exciting and overwhelming, but with the right guidance, it’s completely achievable. Building a tiny home is not just about the construction process; it involves careful planning, meticulous material selection, and a clear understanding of local building regulations.
Here, we’ll dive deep into these details, breaking down each step to ensure you’re well-equipped with the knowledge to transform your tiny home dreams into reality. Tips on optimising space, integrating sustainable technologies, and selecting eco-friendly materials will be covered, too.
So, whether you’re an experienced DIY-er or a newbie builder, this comprehensive article will lead you through every stage of your tiny home creation journey. Dive right in!
Key takeaways:
- Ensure compliance with local building codes and regulations.
- Consider your lifestyle and space requirements for efficient use.
- Plan and budget for all costs, including land, permits, and utilities.
- Incorporate sustainable materials and renewable energy sources.
- Embrace flexibility and simplicity as key components of tiny home living.
What to Know Before You Consider a Tiny Home
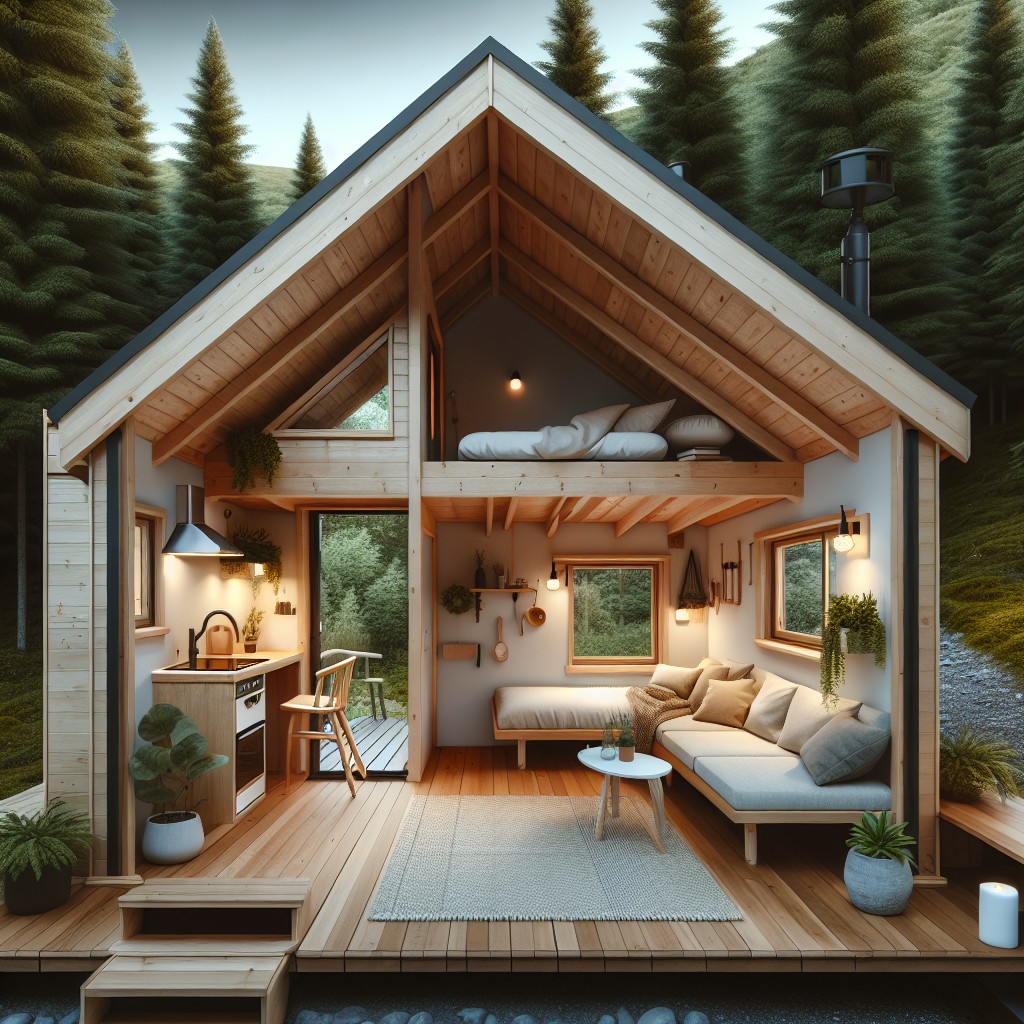
Embarking on the journey of crafting a tiny home brings a blend of excitement and practical considerations. It’s essential to delve into your local building codes and regulations to ensure that your tiny home complies with legal standards, which can vary greatly depending on your location. Zoning laws may limit where you can park or build your tiny home, which may influence whether you choose a permanent foundation or a mobile trailer-based design.
Reflect on your lifestyle and the space needed to support it comfortably. Tiny homes, typically between 100 to 400 square feet, demand efficient use of space and often necessitate downsizing possessions. Think modular storage, multi-functional furniture, and clever design solutions to maximize living areas.
Financial planning plays a key role; apart from construction materials, contemplate costs such as land, permits, utilities, and any professional services you might employ. It’s wise to budget for unforeseen expenses that can arise during construction.
The environmental impact of your tiny home is also worthy of contemplation. Sustainable materials and renewable energy sources, like solar power, are popular choices in the tiny home community, aligning with the ethos of minimalism and reduced ecological footprint.
Lastly, consider the long-term commitment involved. Tiny living is not just a housing choice but a lifestyle shift, requiring a change in habits, consumption, and mindset toward space and possessions. Prepare to embrace flexibility, simplicity, and innovation as key components of your tiny home experience.
The Big Question: Foundation or Trailer?
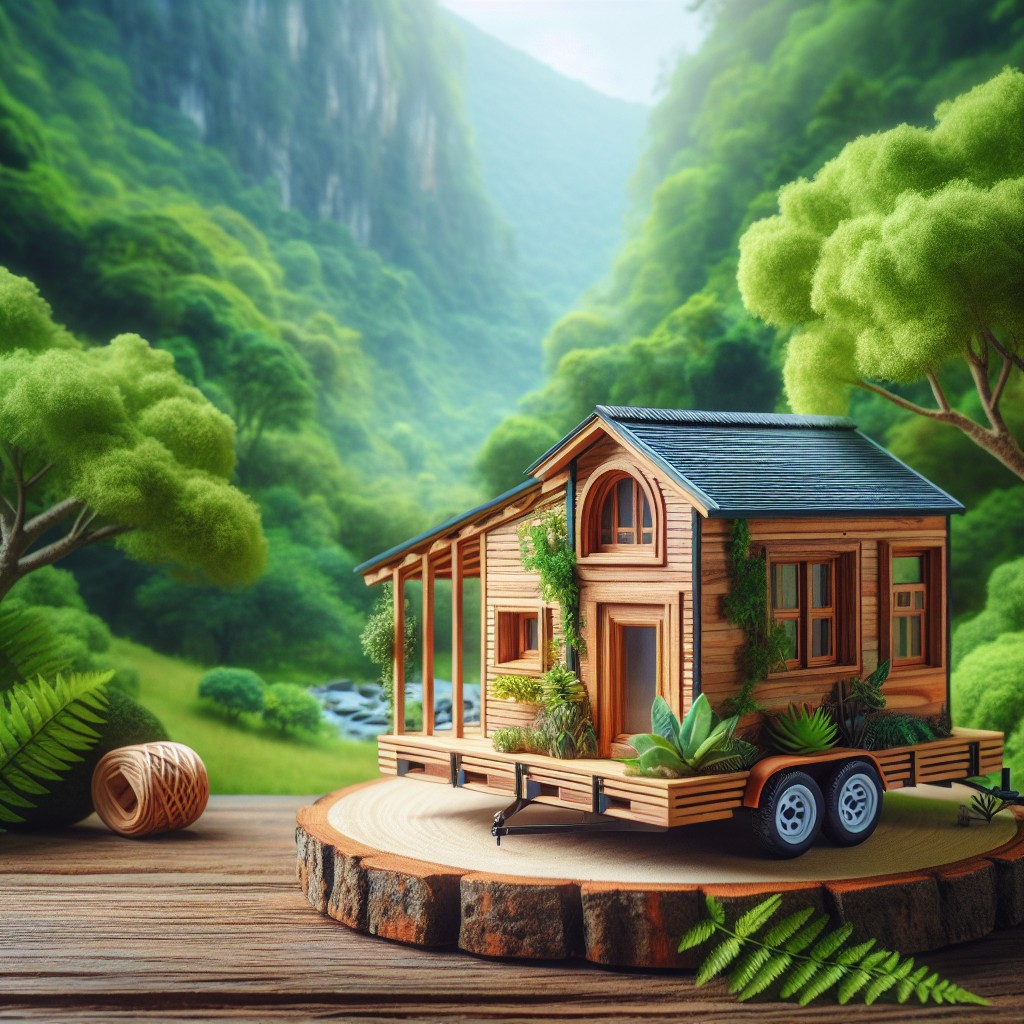
Deciding between a permanent foundation or a trailer-based structure profoundly impacts your tiny home’s design, mobility, legality, and cost.
Permanent Foundation:
- Similar to traditional homes, offers stability and a sense of permanence.
- May increase property value and could potentially offer more design freedom.
- Requires adherence to local building codes, which might increase project complexity.
- A foundation-based home is not readily movable, which affects future flexibility.
Trailer-Based:
- Provides the flexibility to move your home, captivating those with wanderlust.
- Depending on jurisdiction, it may be classified as an RV, leading to different regulations compared to standard houses.
- Might offer savings in terms of property taxes or land costs, but it’s essential to ensure the trailer can support the weight of your home.
- Design constraints due to size and weight limits enforced by the trailer and road legality.
In short, your decision should factor in lifestyle preferences, long-term goals, and local regulations. Always consult local zoning and building codes before making your choice.
Budget: It’s Not Just Materials
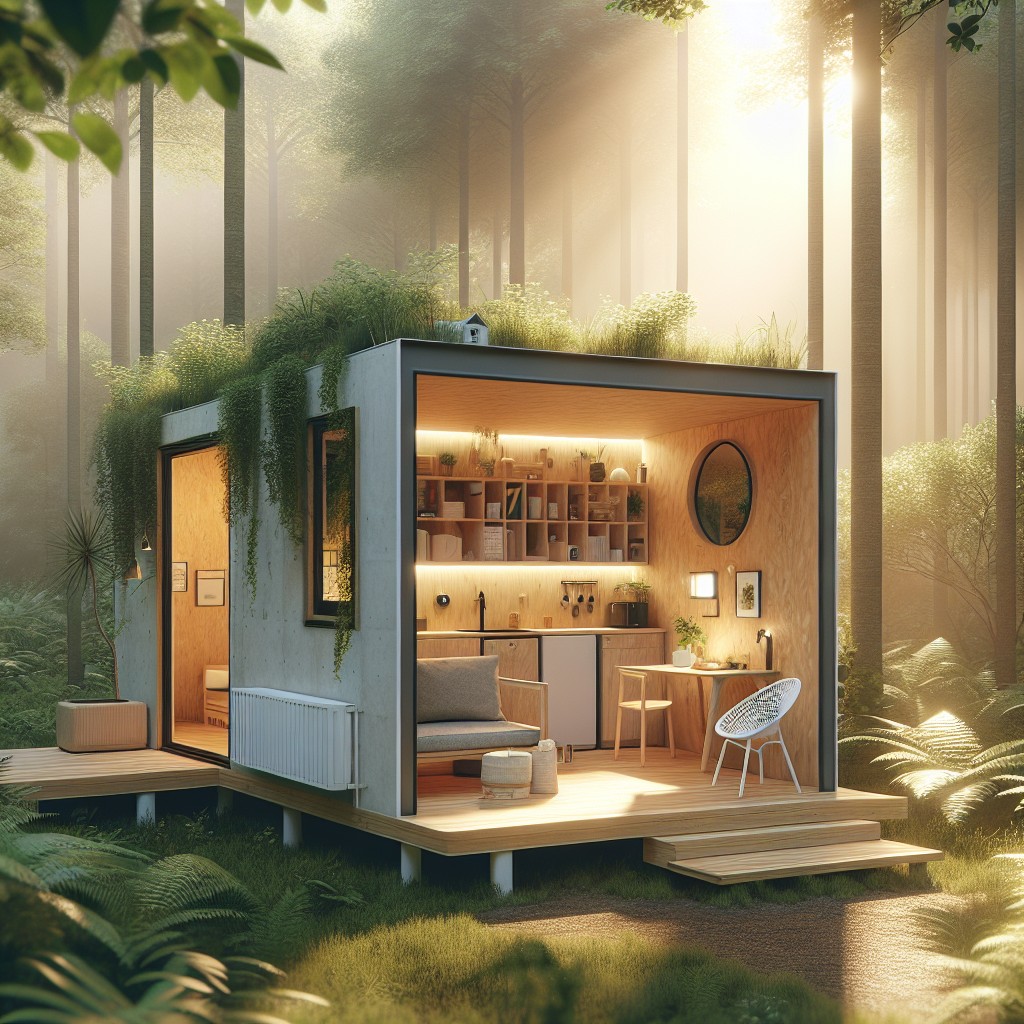
Crafting a realistic budget extends beyond tallying up wood planks and nails. Hidden costs can sneak up on you if you’re not prepared. Here are a few line items to keep in your financial blueprint:
- Land purchase, if you’re not building on property you already own, can be a significant expense.
- Utility connections for water and electricity may require professional services.
- Building permits and inspections have fees that vary widely by location.
- Tools and equipment rental can add up if the project timeline extends.
- Waste removal services for keeping your build site clean and safe.
- Insurance during the build process protects against accidents and theft.
- Transportation of the tiny home, especially if you’re constructing it on a trailer.
Consider these components early in the planning stages to ensure your tiny home project stays grounded in financial reality.
Safety Considerations
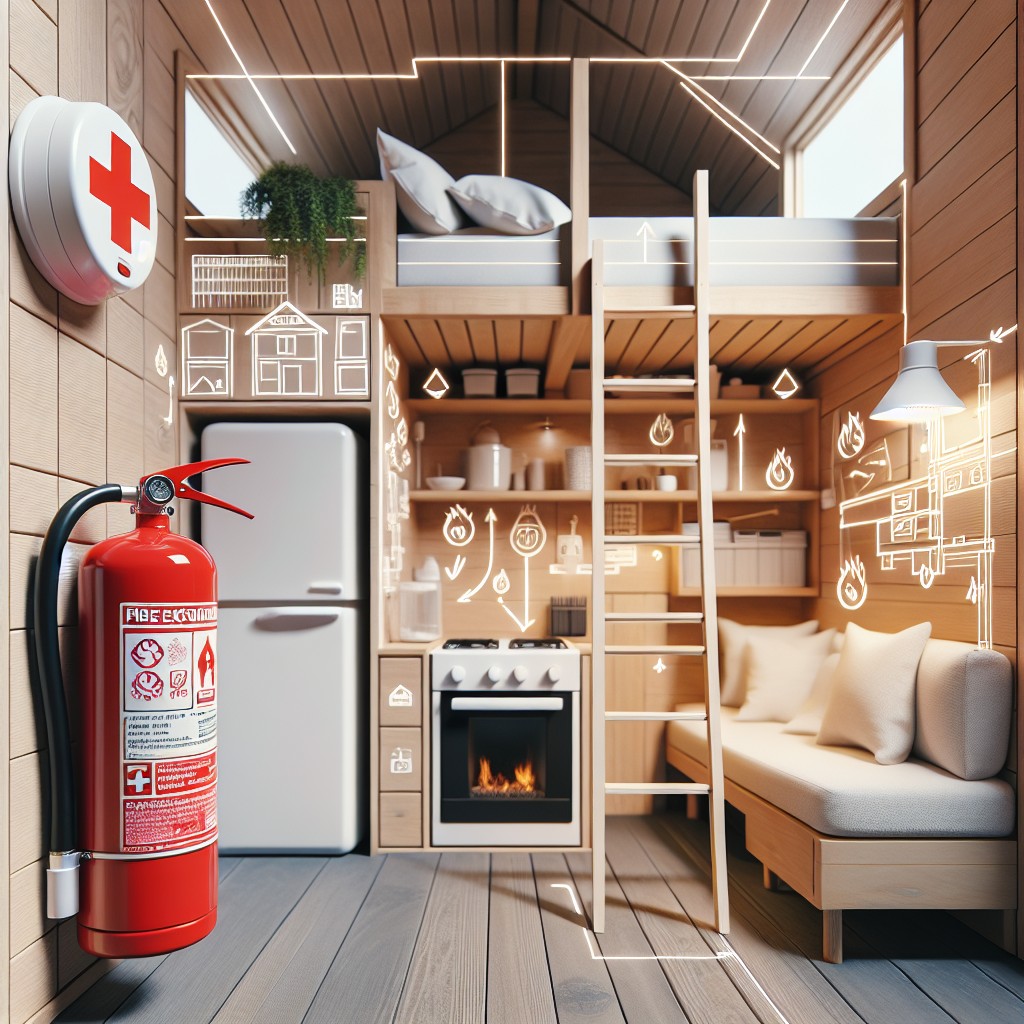
Ensuring the safety of your tiny home is paramount throughout the building process. Start by familiarizing yourself with local building codes and zoning regulations to ensure compliance. Next, consider the weight distribution for both stationary and mobile tiny homes; improper balance can lead to structural issues or transportation hazards.
When dealing with electrical systems, use the correct wiring methods and protect circuits with GFCI outlets in areas exposed to moisture. Similarly, for gas-powered appliances, ensure proper ventilation to prevent carbon monoxide buildup.
For loft spaces, robust railing is a must to prevent falls. Also, invest in high-quality fasteners and anchoring systems to maintain structural integrity, especially if the home is mobile.
Incorporate smoke and carbon monoxide detectors in your design, and have fire extinguishers readily available. Regular inspections of safety equipment and critical systems should become routine once your tiny home is built.
Lastly, although tiny homes may be small, never underestimate the importance of a well-designed escape route in case of emergency. Ensure windows and doors are easily accessible and can be used to exit the home if needed.
Tiny Home Planning Instructions
Map out your needs versus wants by considering the essential features for your lifestyle. Prioritize a functional kitchen or a larger sleeping area based on personal habits and requirements.
Sketch a floor plan that maximizes space while adhering to the weight and size constraints of your chosen foundation or trailer. Ensure fluid movement and multifunctional areas.
Evaluate common tiny home layouts and customize one that works best for you. Incorporate foldable or multi-use furniture and consider vertical storage solutions to optimize space.
Investigate zoning laws in your area to ensure compliance with legal building codes and standards. Height, width, and square footage regulations are crucial for a hassle-free building process.
Select materials that are lightweight yet durable, given that your tiny home may have to withstand various types of weather or road conditions if mobile.
Consider the orientation of your home relative to the sun for natural heating and cooling benefits, which can save energy and enhance living comfort.
Plan for sufficient insulation and ventilation to maintain a healthy indoor environment, as tiny homes can become humid or stuffy quickly.
Detail your power and water sources, whether you intend to be on-grid or off-grid, and ensure your plan includes sustainable options like solar panels or rainwater collection systems.
Always plan for a safety exit and ample windows for natural light and emergency egress, keeping in mind that tight quarters require smart safety planning.
Foundation and Flooring
Choosing the right foundation is crucial for the stability and longevity of your tiny home. Opt for a permanent foundation if you’re looking for a stationary residence. Concrete piers or a slab can offer a solid base, but always consult local building codes to ensure compliance.
On the other hand, if flexibility and mobility are key, consider a trailer with a solid steel frame as your foundation. This choice allows you to move your tiny home if needed and could exempt you from certain zoning regulations.
When it comes to flooring, prioritize durability and weight. Use materials like bamboo, cork, or lightweight engineered woods. These are environmentally friendly options that hold up well against wear and tear.
Insulate the floor to keep the tiny home cozy, making sure to seal all gaps to prevent drafts and moisture penetration. Look for materials that offer a balance between insulating properties and weight to maintain the efficiency and portability of your home.
Always ensure that your flooring is properly fastened to the foundation to avoid any shifting during transit if you’re building on a trailer.
Framing and Sheathing
When it comes to bringing your tiny home’s design to life, framing creates the skeleton that shapes your space. Selecting the right type of wood is vital for durability and weight considerations, especially if your tiny home is mobile. Typically, 2×4 or 2×6 lumber is used, with the latter providing more space for insulation.
Before you start, ensure your design has been reviewed for structural integrity; this might require input from a professional. With your plans finalized, begin by constructing the floor frame and secure it to your trailer or foundation. Follow with the walls and roof, ensuring each section is squared and level as you proceed.
Sheathing involves attaching panels to the frame, adding rigidity and forming a solid nailing base for siding or interior finishes. Plywood or oriented strand board (OSB) are common options, with OSB being more cost-effective. Make sure to leave proper openings for windows and doors; getting these spaces correct is critical for later installations.
Proper sheathing also contributes to your home’s energy efficiency by creating a continuous envelope that can be sealed with house wrap to block air infiltration. Remember, as you frame and sheath, keeping everything tight and precise will help prevent future issues and maintain the structure’s integrity.
Siding
Selecting the right siding is crucial as it serves as the protective skin of your tiny home. Consider materials that are lightweight, durable, and insulative to maximize energy efficiency. Vinyl, wood, and metal are popular choices, each with its pros and cons. Vinyl is cost-effective and low-maintenance, while wood offers a classic aesthetic but requires more upkeep to resist moisture and pests. Metal, though more expensive, provides durability and fire resistance.
When installing siding, make sure to seal all joints properly to prevent water infiltration, which could lead to structural damage over time. Use flashing and trim around windows and doors as an extra layer of protection. Always follow the manufacturer’s installation guidelines to ensure your warranty remains valid.
Remember that some siding options might be easier to install on your own. For example, vinyl often comes in interlocking panels that can simply be snapped together, making it a feasible DIY project. On the other hand, metal siding might require specialized tools and skills for proper installation.
By choosing the right siding for your climate and skill level, you can help ensure your tiny home remains secure and energy-efficient for years to come.
Roofing
Choosing the right roofing material is crucial for the longevity and protection of your tiny home. Metal roofing is a popular choice, offering durability and a modern aesthetic, and it’s light enough not to overburden the structure. Corrugated roofing is another practical option, especially for those on a tighter budget, providing robust protection at a lower cost. Whichever material you opt for, ensure it can withstand local weather conditions, from heavy snow to high winds.
Installation is a process that demands precision. Begin with installing sheathing, followed by a waterproof membrane to shield your home from the elements. Use proper flashing around the edges and any roof penetrations to prevent leaks. Fastening should be secure yet considerate of potential expansion and contraction due to temperature changes.
Ventilation is another key aspect. Adequately place vents to extend the life of your roof and regulate the temperature inside the house. Remember, thermal dynamics mean hot air rises, and without an escape, it could warp your roofing over time.
If you’re not experienced with roofing, consider consulting with a professional to make sure your home is watertight and secure. With the roof being a significantly important barrier to the outside world, it’s worth getting it right.
Utilities and Household Systems
Ensuring your tiny home is equipped with the necessary utilities and systems for comfortable living is crucial. Here are key points to guide you through this phase:
- Electricity: Explore your options between grid connection, solar panels, or generators. For solar, calculate your energy needs to determine panel and battery storage sizes.
- Water: Determine if you’ll connect to a municipal supply, use a water tank, or collect rainwater. Include considerations for a water heater and filtration system.
- Waste Management: Decide on a traditional plumbing system or alternatives such as composting toilets. For greywater, research local regulations and potential reuse systems.
- Heating and Cooling: Install sufficient insulation to minimize energy requirements. Choose between wood stoves, propane heaters, or mini-split systems based on your climate and energy source.
- Ventilation: Incorporate windows and ventilation fans to maintain air quality and moisture control, essential in small spaces to prevent mold.
- Appliances: Opt for compact, energy-efficient appliances designed for small spaces. Prioritize multipurpose devices to maximize functionality and conserve space.
Remember to adhere to building codes and standards governing utilities in your region, and consult with a licensed professional for installation and safety checks. These systems lay the groundwork for a sustainable and livable tiny home.
Insulation and Interior
Maximizing energy efficiency in your tiny home is essential, and that’s where insulation plays a critical role. Choose materials that balance R-value (resistance to heat flow) with ecological impact. Options like cotton batt insulation, made from recycled denim, offer a sustainable choice without sacrificing performance.
When tackling the interior, space-saving solutions are your best friend. Multipurpose furniture, such as a bed with built-in storage or a fold-down desk, can make small spaces more functional. Light colors for walls and ceilings can make rooms appear larger, while cleverly placed mirrors enhance this effect by reflecting light. For flooring, consider lightweight materials like cork or bamboo that add warmth and are renewable.
Remember to integrate adequate ventilation systems to prevent moisture buildup, essential in tight spaces. A compact HVAC system, combined with a ceiling fan, can help maintain a comfortable climate while keeping energy use low.
For the DIY enthusiast, installing these elements requires thorough research and patience. Always adhere to building codes and consider the house’s weight distribution if it is mobile. Electrical and plumbing systems may require professional installation to ensure safety standards are met.
When to Call a Professional
Engaging skilled professionals at critical stages of your build can be the difference between success and costly mistakes. Here are scenarios where expert assistance is crucial:
1. Electrical Work: For safety and compliance with codes, hire a licensed electrician to handle wiring and electrical installations.
2. Plumbing: Similar to electrical work, plumbing requires expertise to ensure proper installation and to avoid leaks or water damage.
3. Structural Engineering: If you’re unfamiliar with structural integrity, especially when customizing plans, a structural engineer can verify that your design is sound.
4. HVAC Systems: Proper heating, ventilation, and air conditioning are vital for comfort and health; professionals can ensure efficient and safe systems.
5. Roofing: To guarantee a watertight seal, consider a professional roofer, especially if you’re using materials or techniques that are new to you.
6. Windows and Doors Installation: Properly installed windows and doors improve energy efficiency and security; an experienced contractor can provide this precision.
Remember, while DIY can be rewarding and cost-effective, the expertise of professionals can help maintain your tiny home’s integrity and longevity.
Is a Tiny Home Right for You?
Deciding to live in a tiny home involves various lifestyle and financial considerations. Reflect on the following points to determine if a tiny home aligns with your personal and long-term goals:
1. Adaptability: Embracing a minimalist lifestyle is essential. Are you comfortable with downsizing possessions and living with less space?
2. Location preferences: Do you have a place in mind for your tiny home? Whether you’re looking at a rural setting, an urban environment, or even a tiny house community, local zoning laws and land availability will play a significant role.
3. Financial freedom vs. financing: Although tiny homes can be less expensive than traditional houses, consider if you’re looking to reduce debt or if you will need financing for your tiny home. Investigate tiny home lenders, as not all banks provide loans for tiny houses.
4. DIY commitment: Building a tiny home requires a significant time investment. Are you ready to devote weekends and evenings to construction, or would you prefer a prefabricated option?
5. Eco-conscious living: A tiny home often means a reduced carbon footprint. Is environmental sustainability a priority for you?
6. Flexibility: Are you looking for a stationary lifestyle, or does the idea of mobility with a tiny home on wheels appeal to you?
Weigh these factors carefully; they will guide you through the transition to a tiny home lifestyle if you decide it’s the right path for you.
Phase 1: Before You Build Your Tiny House
Embarking on the exciting journey of tiny home construction requires thoughtful preparation. Initial research and planning are crucial for a successful project. Here are the essential points to consider:
1. Legalities and Zoning: Laws vary by location. It’s essential to understand local zoning regulations, building codes, and restrictions specific to tiny houses. Seek approvals or permits if required.
2. Design and Size: Determine the size and design that suits your needs and maximizes function. Consider the number of occupants, storage requirements, and lifestyle factors. Sketch a floor plan or select a pre-designed plan.
3. Site Selection: Choose a site that’s accessible, safe, and suitable for either a permanent foundation or mobile tiny home. Proximity to utilities and orientation for natural light also matter.
4. Sustainability Goals: Decide on sustainability features such as solar panels, composting toilets, and rainwater collection systems. This will influence design choices and building materials.
5. Budgeting: Calculate a realistic budget, accounting for materials, tools, labor, land, and unexpected costs.
6. Skill Assessment: Honestly assess your DIY skills. Identify which parts of the project you can manage and where you might need help or professional services.
7. Materials and Tools: List all materials, from structural components to finishes, and the tools needed. Explore reclaimed and eco-friendly options to balance cost and sustainability.
8. Timeline: Develop a timeline with milestones. Building a tiny house can take anywhere from a few months to over a year depending on involvement and complexity.
Considering these points sets a sturdy foundation for the rest of your tiny home building process.
Phase 2: How to Build a Tiny House – Construction
With your plans in hand and permits secured, it’s time to roll up your sleeves. Start with the trailer or foundation you’ve decided upon as the base. Ensure it’s level and stable—this is crucial for a solid build.
Moving upwards, construct the frame. Use quality lumber and ensure all pieces are straight. Accurate measurements and cuts are essential to maintain structural integrity. Follow the plans meticulously to avoid complications later.
Install your windows and doors next, factoring in proper flashing to prevent water infiltration. Siding goes up next—choose materials based on durability, weight, and aesthetics.
The roof is arguably one of the most important elements, so take care installing rafters and sheathing. Select roofing materials that provide protection yet remain lightweight. Seal edges with care to ensure no leaks will spoil your cozy abode.
Now, bring in the utilities. This usually involves experts, but laying out where everything needs to go before they arrive can save time. Think through the electrical, plumbing, and any gas lines. Solar panels are a popular, sustainable choice for energy.
Once these guts are in place, turn to the inside. Insulation is fundamental for comfort; opt for high R-value materials to maximize space and energy. Finish with wall coverings, flooring, and paint according to your pre-planned design. Custom builds for storage and multi-functional furniture can maximize space and utility.
Remember, double-check every step, maintain attention to detail, and ensure you’re adhering to local building codes. Building a tiny house is a big project, but with careful planning and execution, it becomes a manageable and rewarding endeavor.
Phase 3: Celebrate!
With the construction phase behind you, it’s time to acknowledge your accomplishment. Hosting a housewarming party is a great way to celebrate and share the joy of your new tiny home with friends and family.
Also, consider taking a moment for personal reflection on the journey and what you’ve learned. Use this milestone as an opportunity to document your project with photos or a blog post, which can inspire and guide others on their tiny home adventures.
Remember to update your home’s inventory for insurance purposes now that the build is complete. Finally, start planning for the memories you’ll create in your new space—after all, a tiny home may mean downsizing in square footage, but not in quality of living.
FAQ
Is it cheaper to buy or build a tiny house?
Building a tiny house is typically less expensive than buying one prebuilt, but the cost can vary widely depending on the included amenities.
Can you build your own tiny home?
Yes, you can build your own tiny home, but it’s advisable to hire professionals for the most technical aspects to avoid costly mistakes or delays.
How to build tiny house cheap?
To build a tiny house cheaply, consider sourcing and using reclaimed materials from salvage yards, second-hand stores, and online platforms like Craigslist, and construct the home yourself.
What can I turn into a tiny home?
You can convert a shipping container into a tiny home, utilizing its low cost and adequate space, while employing reclaimed wood for a robust and sustainable finish.
What are some eco-friendly materials suitable for constructing a tiny house?
Eco-friendly materials suitable for constructing a tiny house include reclaimed wood, recycled metal, straw bale, bamboo, recycled plastic, and rammed earth.
How can you maximize space in the design of a tiny home?
To maximize space in a tiny home design, implement multi-purpose furniture, use vertical spaces, incorporate storage into architecture, and opt for open floor plans.
What are the essential regulations and permits required for building a tiny home?
Essential regulations and permits for building a tiny home typically include zoning laws, building codes, health department regulations, and transportation permits, depending on whether the tiny home is built on a permanent foundation or a mobile one.
Related reading:
Table of Contents
