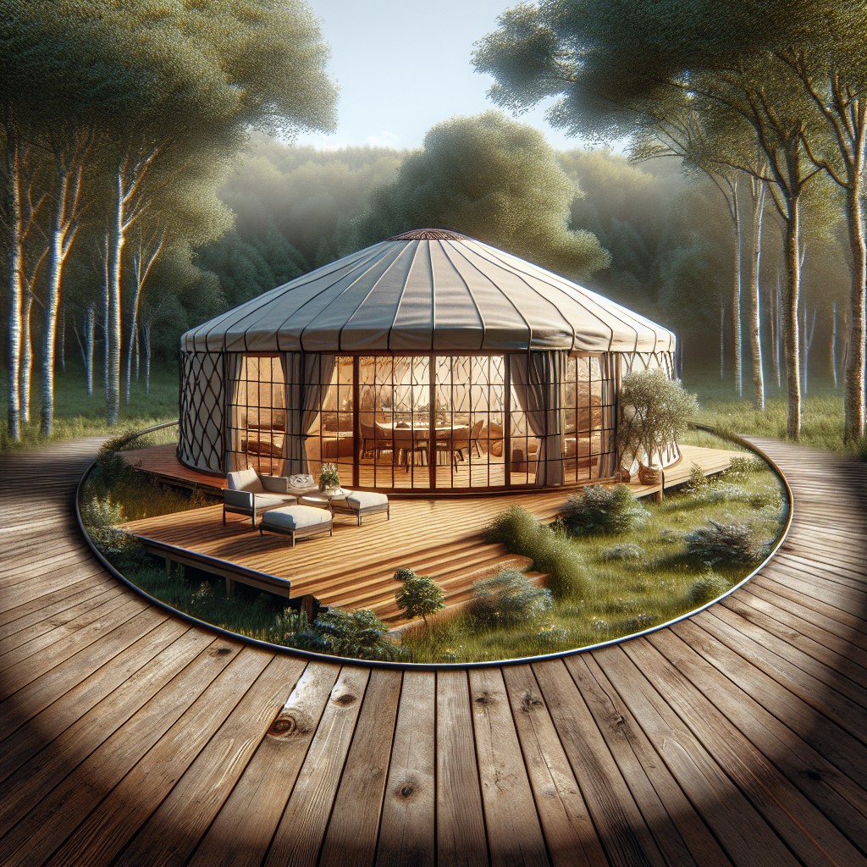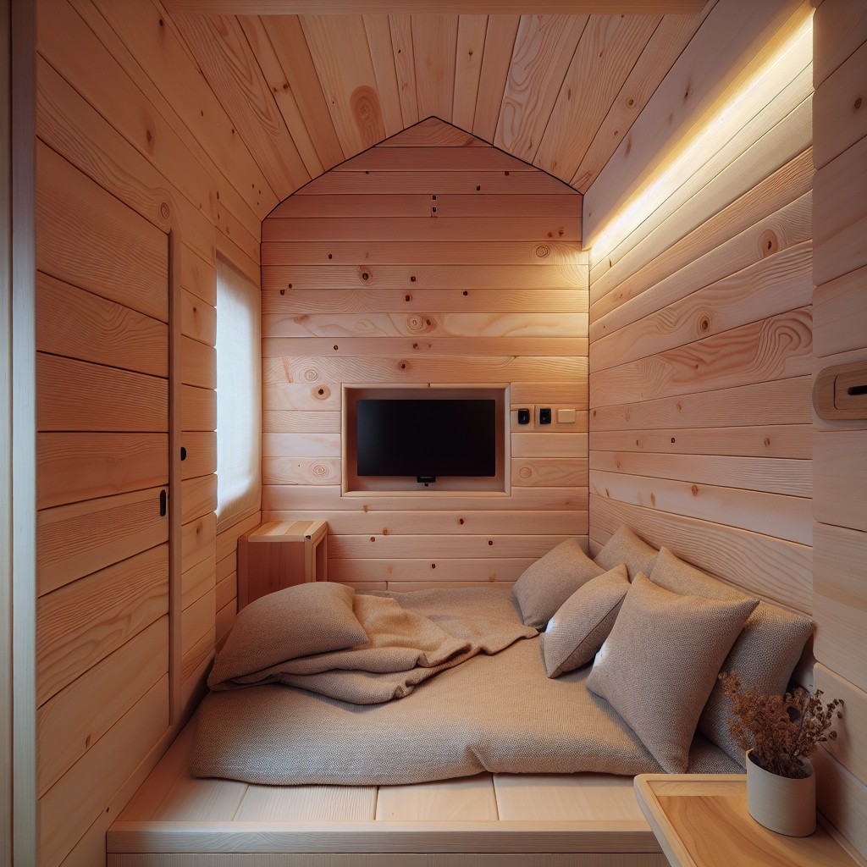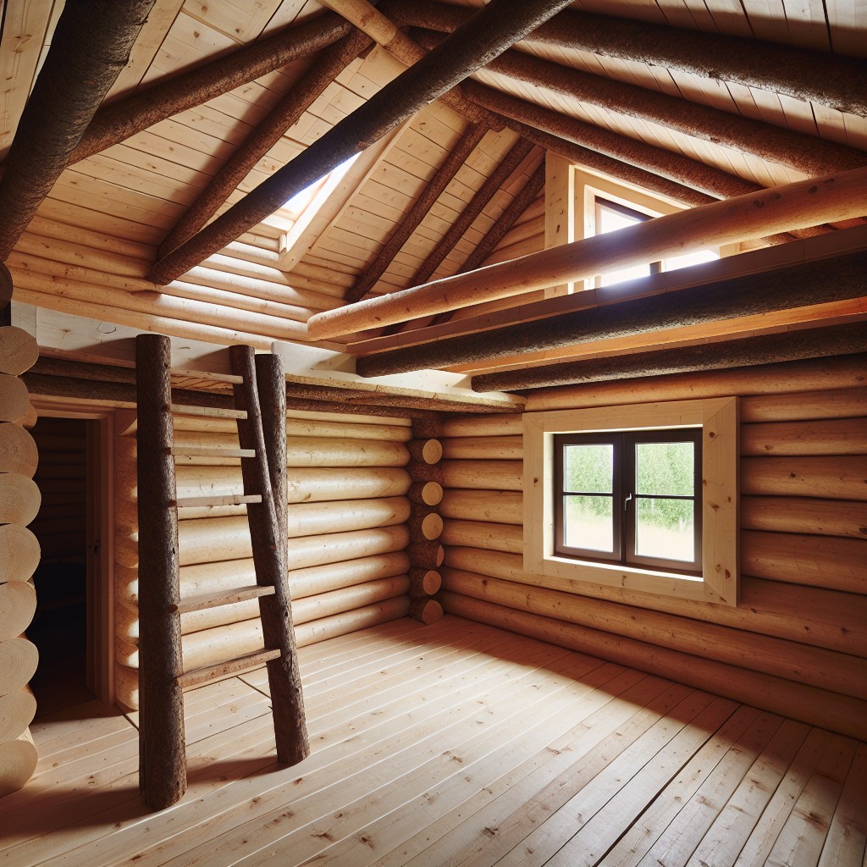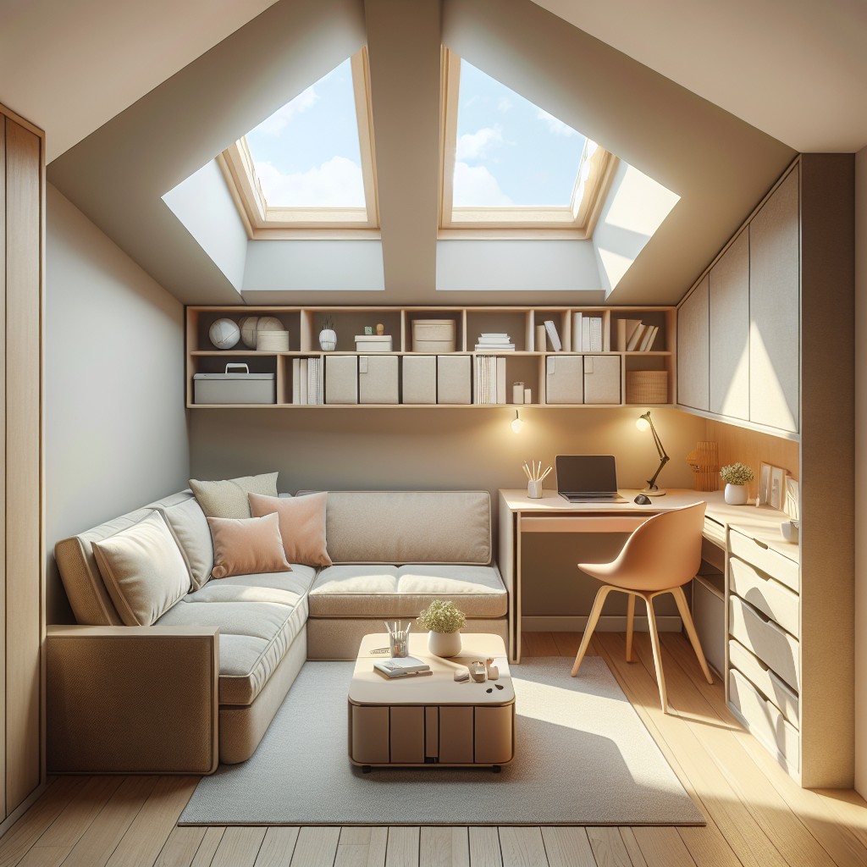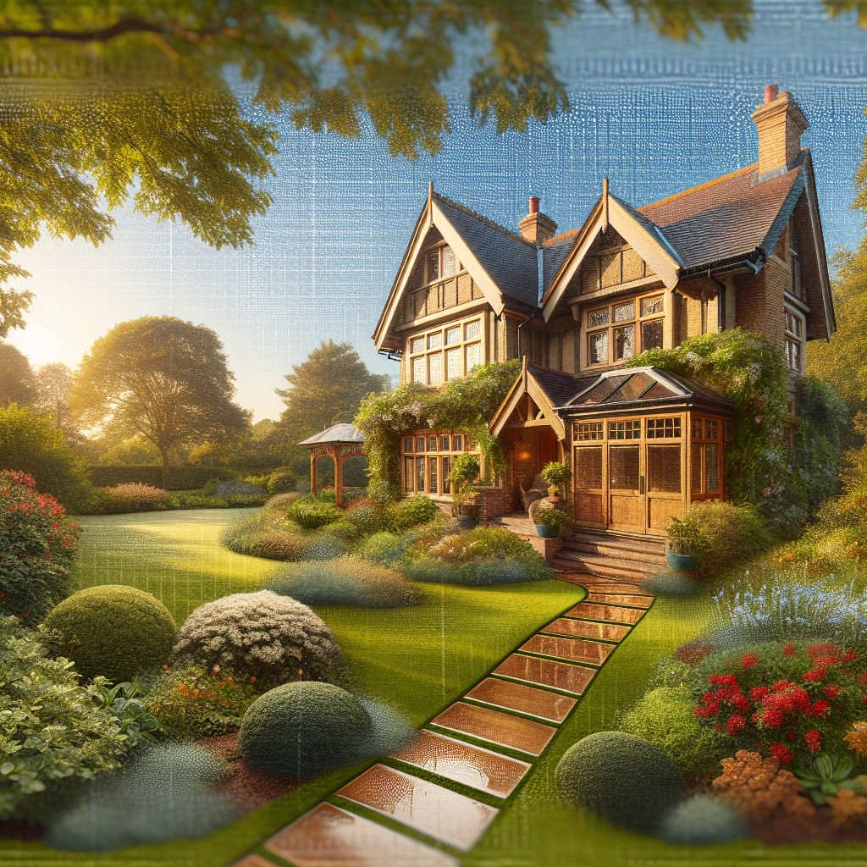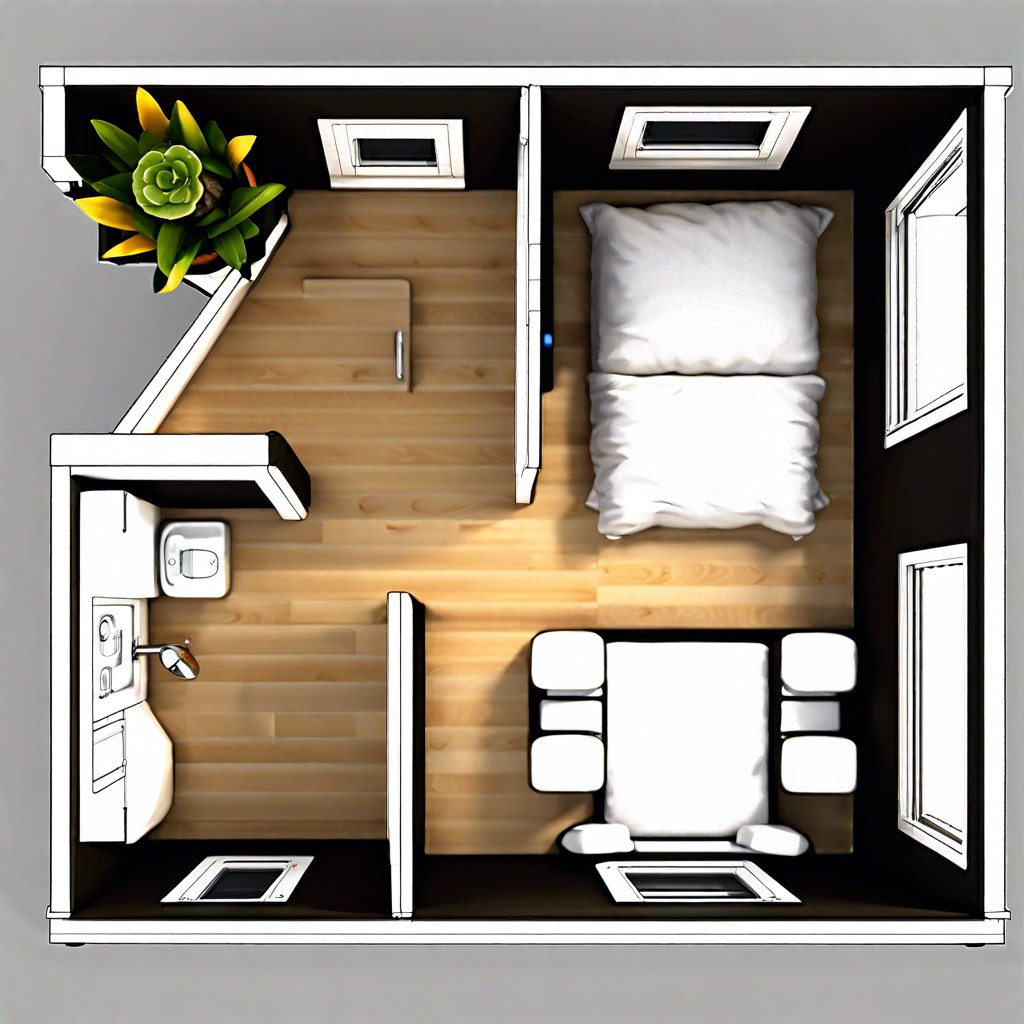Last updated on
Maximize your small space living with innovative and practical 400 sq ft ADU design ideas that deliver comfort, efficiency, and style.
Eco-friendly Tiny Home ADU
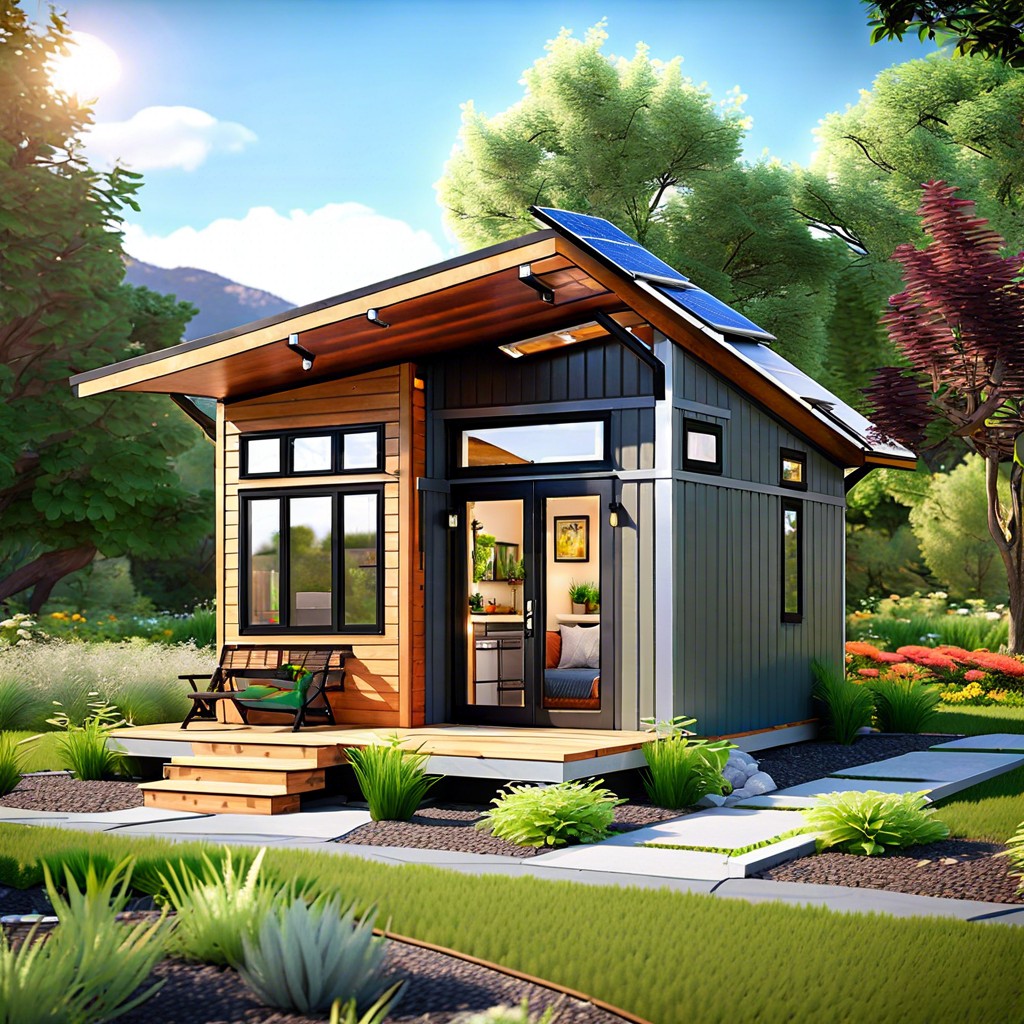
Incorporating solar panels and rainwater collection systems, this ADU takes a stand in energy efficiency and sustainability. Natural light is maximized with large, double-glazed windows, ensuring a warm, well-lit interior that cuts down on electricity use. Recycled materials are used extensively in construction, giving a second life to resources and reducing the carbon footprint of the build.
Scandinavian Minimalist ADU Design
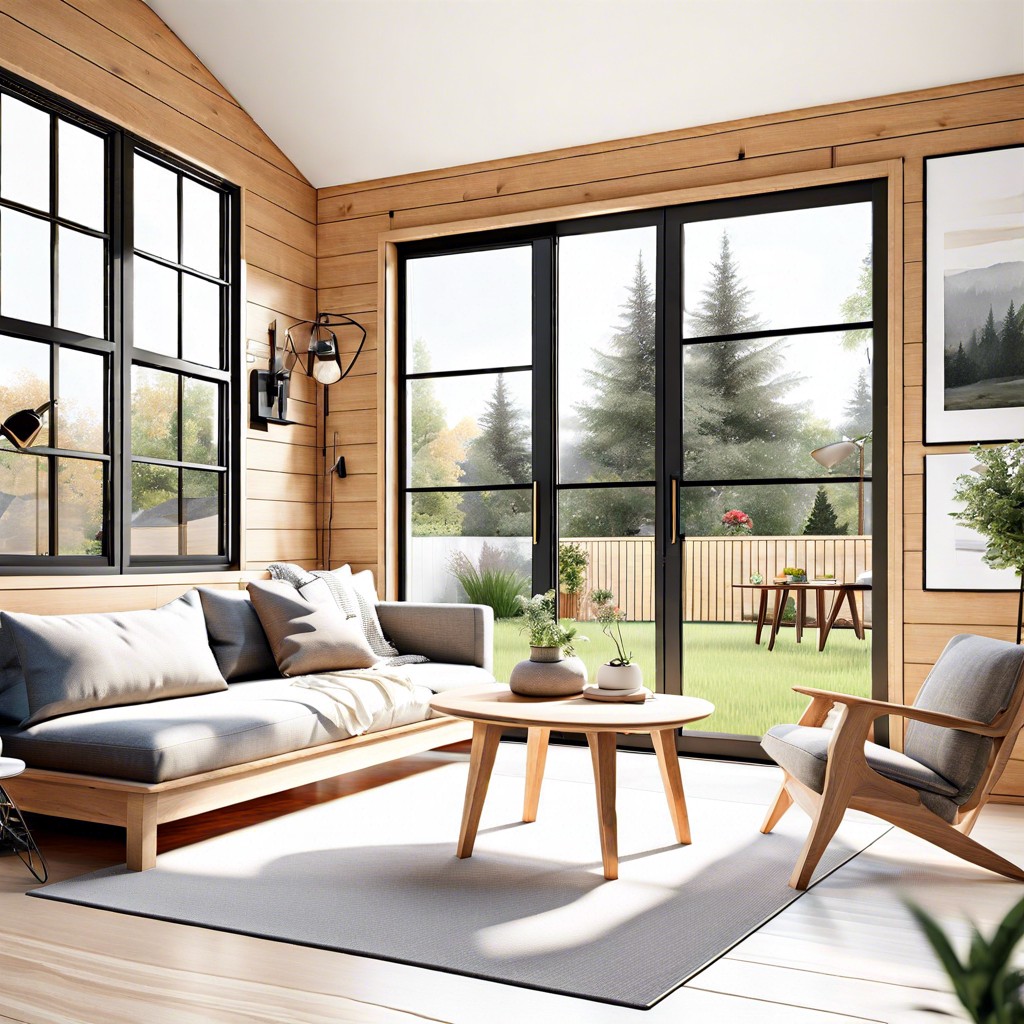
Utilizing a light color palette and natural wood accents, this design emphasizes openness and simplicity, making the limited square footage feel expansive. Clean lines and clutter-free surfaces are hallmarks, with multi-functional furniture often built-in to maximize space. Ample lighting, both natural and artificial, along with mirrors, is strategically placed to enhance the airy ambiance characteristic of Nordic interiors.
Compact Luxury ADU Layout
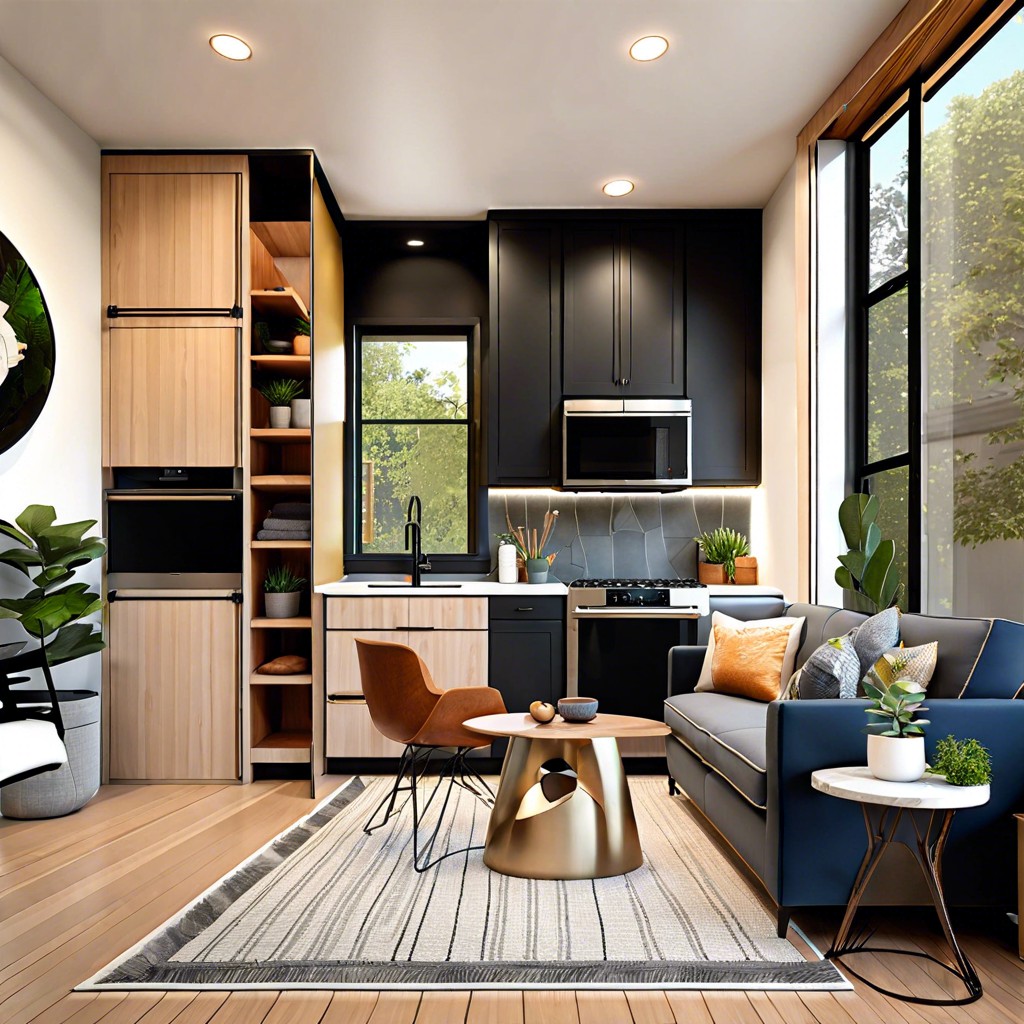
Harness high-end finishes and smart, space-saving appliances to instill a sense of opulence in every square inch. Strategic lighting and mirrored surfaces expand the visual space, offering an illusion of grandeur within a compact footprint. Built-in cabinetry and custom multifunctional fixtures ensure that elegance coexists with practicality, maximizing utility without sacrificing style.
Smart-Home Integrated ADU
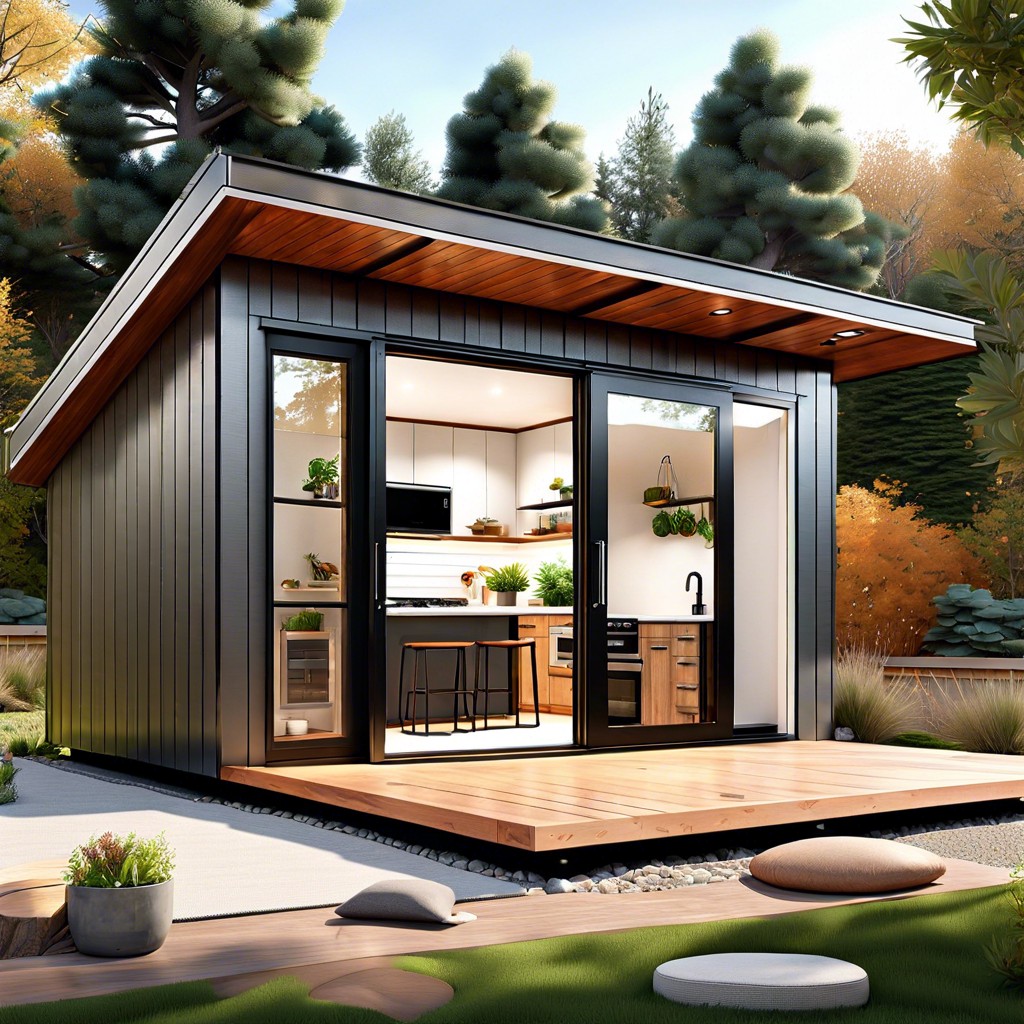
Integrating smart-home technology maximizes the efficiency and comfort of a 400 sq ft ADU by allowing homeowners to control lighting, temperature, and security with just a few taps on their smartphone. Voice-activated devices and IoT connectivity simplify daily tasks and create a more adaptable living space in the compact footprint. Through automated systems, the ADU not only conserves space but also reduces energy consumption by learning and adapting to occupant habits and preferences.
Dual-Purpose Furniture for Small ADUs
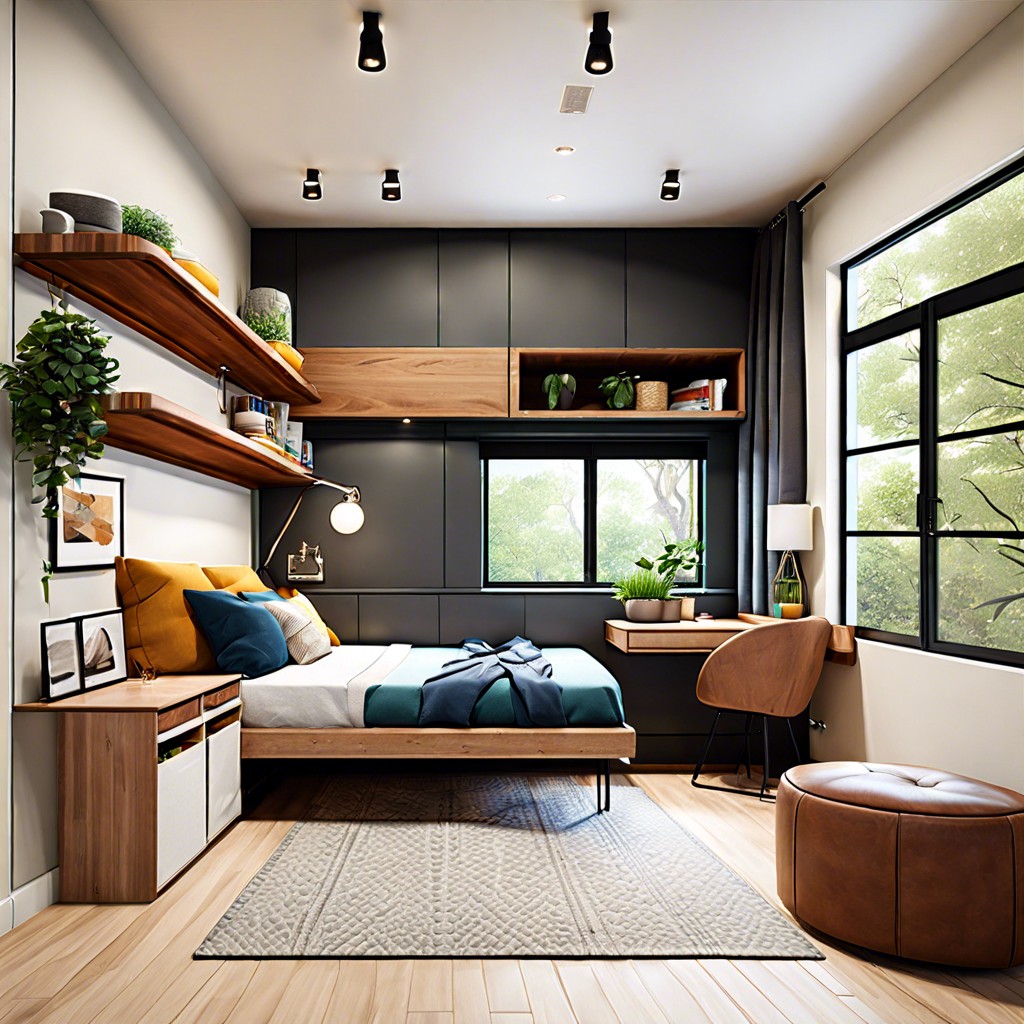
Maximizing space becomes effortless with sofas that transform into beds, providing a comfortable lounge area by day and a cozy sleeping space by night. Tables with expandable features serve as intimate dining spots that can easily accommodate several guests when needed. Wall-mounted desks fold away after office hours, ensuring the living area remains uncluttered and versatile for other activities.
ADU With Rooftop Garden Space
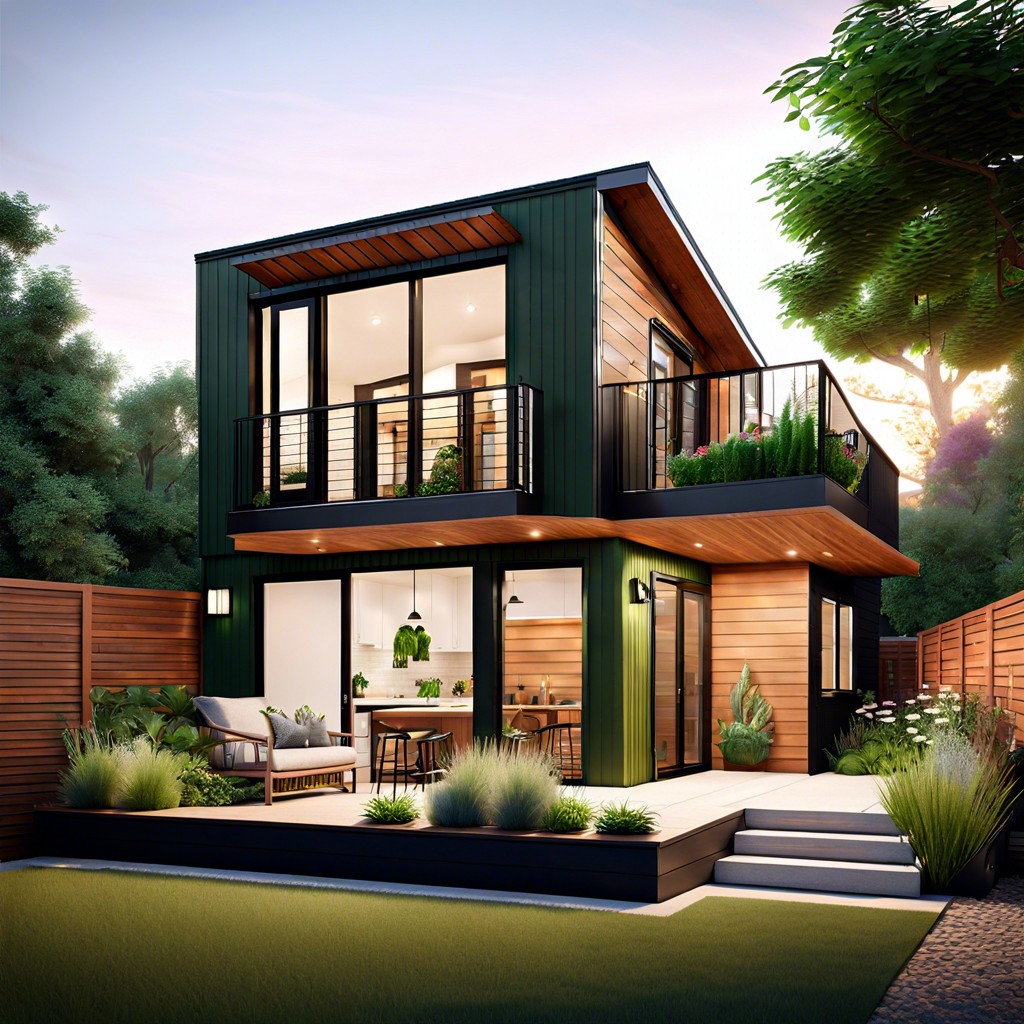
Maximizing the limited square footage of a 400 sq ft ADU, the rooftop garden offers a lush, private outdoor retreat for relaxation and entertaining. Incorporating this verdant space not only enhances the living experience but also contributes to sustainability through improved air quality and potential urban agriculture. The garden serves as an extension of the living area, blurring the lines between indoor and outdoor living while providing an elevated oasis in a compact dwelling.
Artist Studio ADU Concept
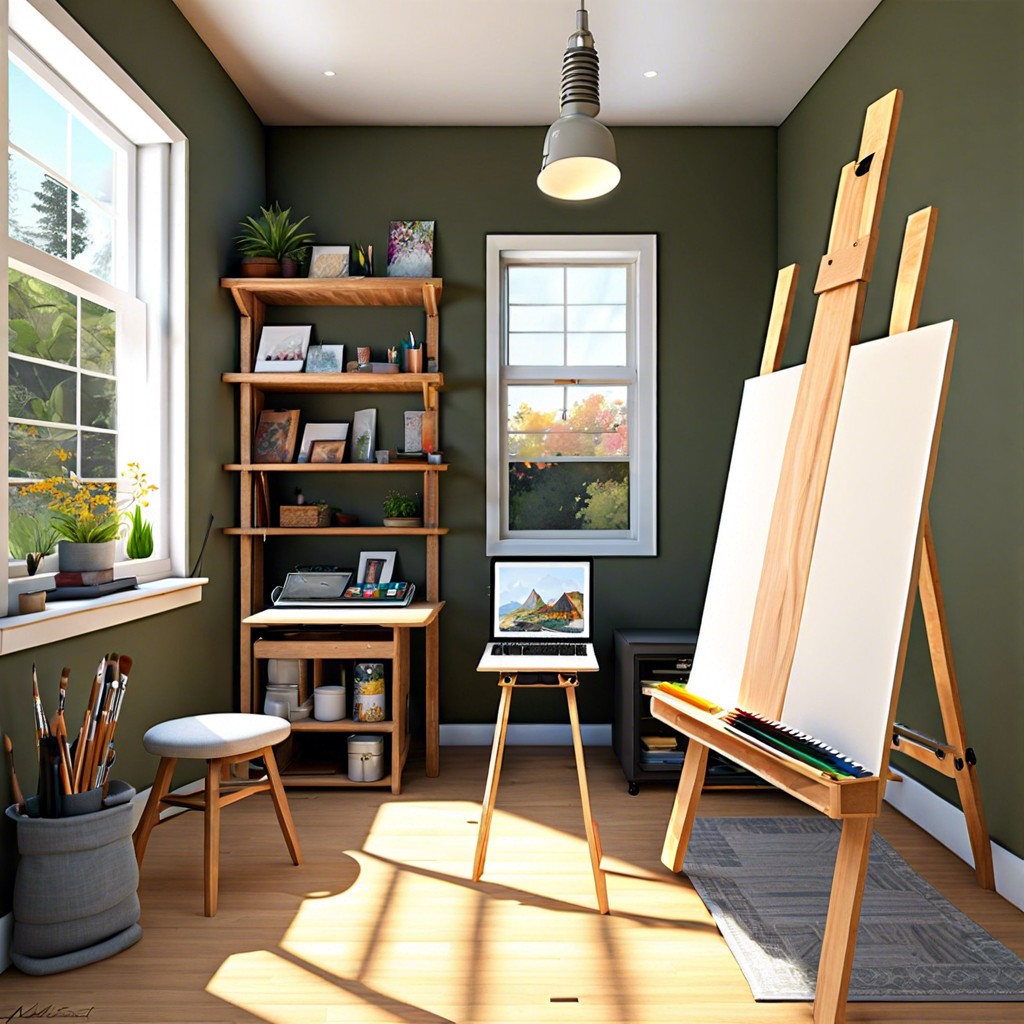
Natural light is paramount in this ADU, leveraging large windows and skylights to illuminate the creative space throughout the day. The open floor concept ensures flexibility, allowing for an interchangeable layout of easels, worktables, and storage for art supplies. Soundproofing is integrated into the design, providing a tranquil environment where the artist can work without external disturbances.
ADU With Vertical Storage Solutions
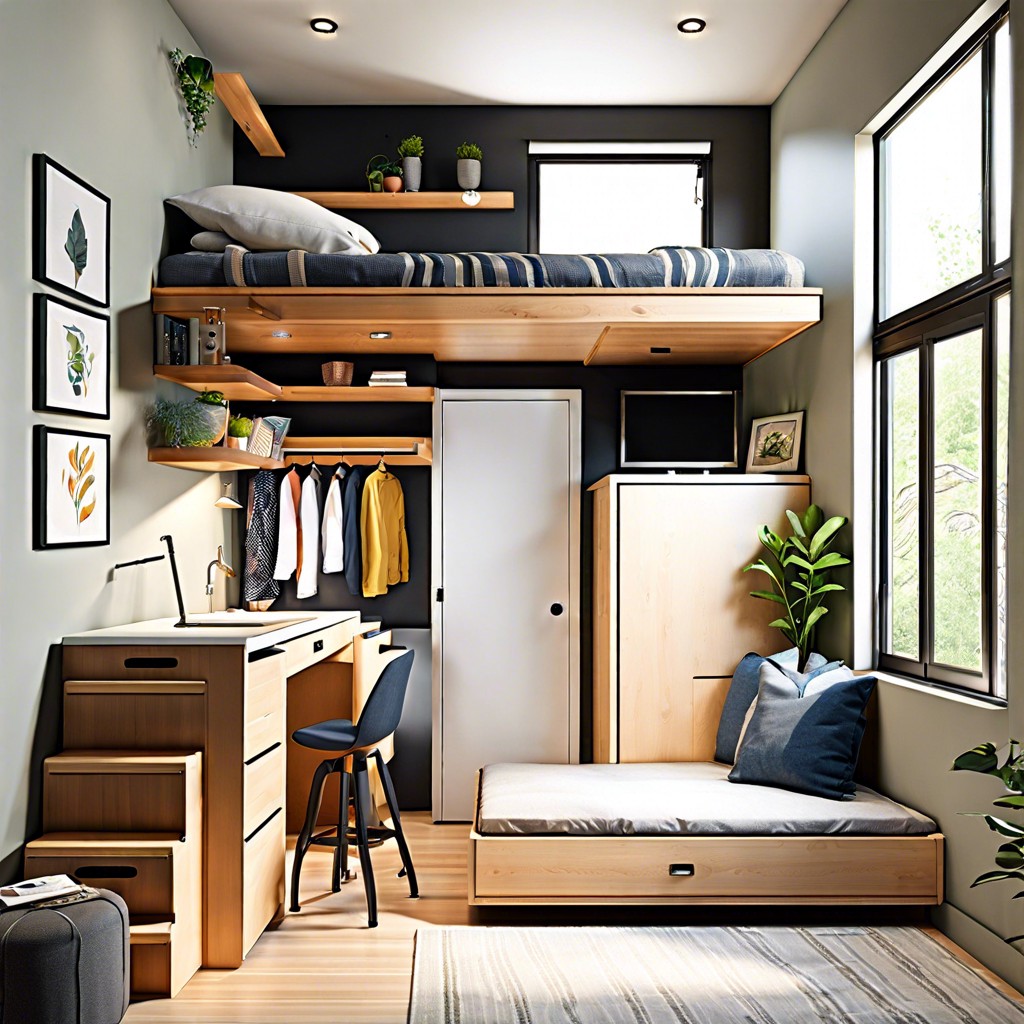
Maximizing vertical spaces with floor-to-ceiling shelving transforms storage capability, ensuring that even the smallest items have a designated spot. Wall-mounted cabinets and modular shelving systems free up valuable floor real estate, keeping the living area uncluttered and spacious. Utilizing the full height of the ADU not only creates an airy atmosphere but also adds an architectural element that draws the eye upward, making the space feel larger.
ADU Tailored for Remote Workers
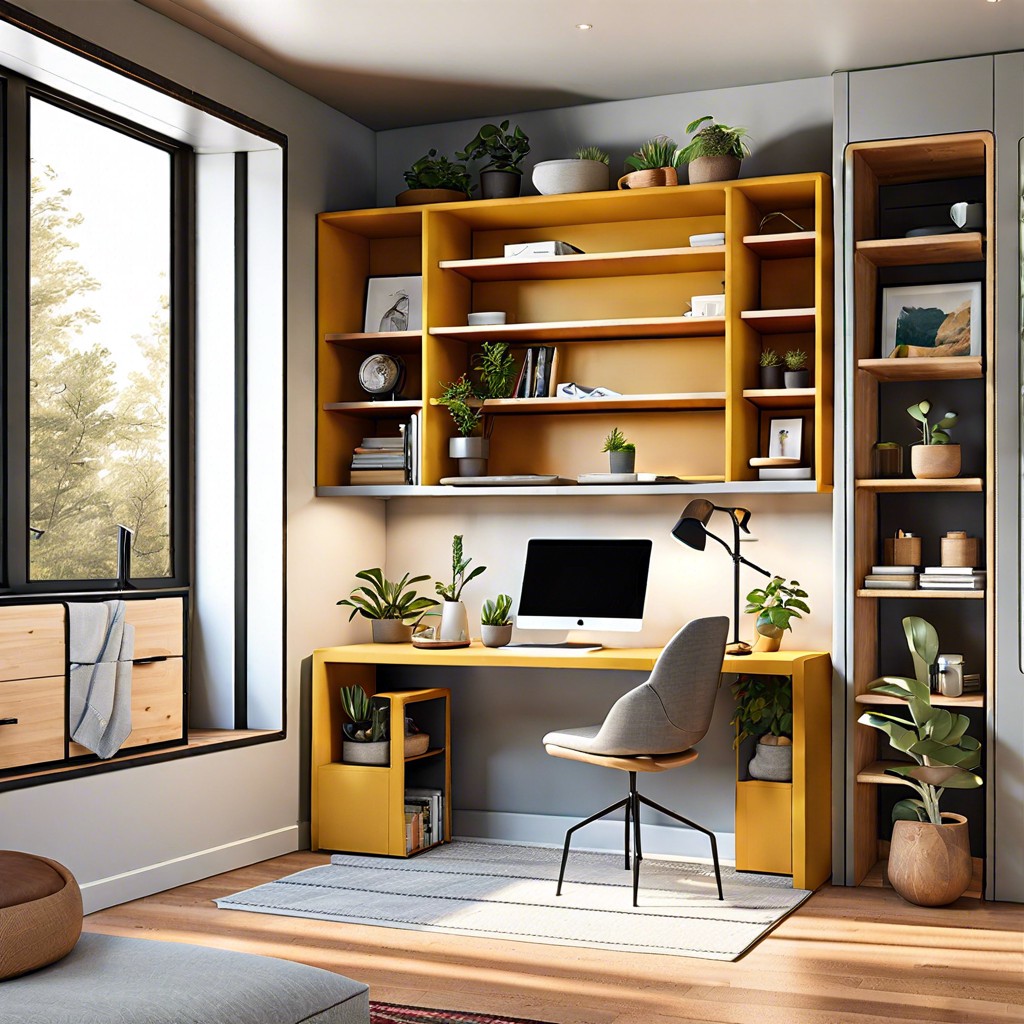
Equipped with high-speed internet and soundproofing, this ADU serves as an ideal remote work hub. The interior includes a built-in, ergonomic workspace that maximizes the small square footage without compromising comfort. Ample natural light and strategic storage create a clutter-free environment that promotes productivity and mental well-being.
Foldable Wall Bed ADU Design
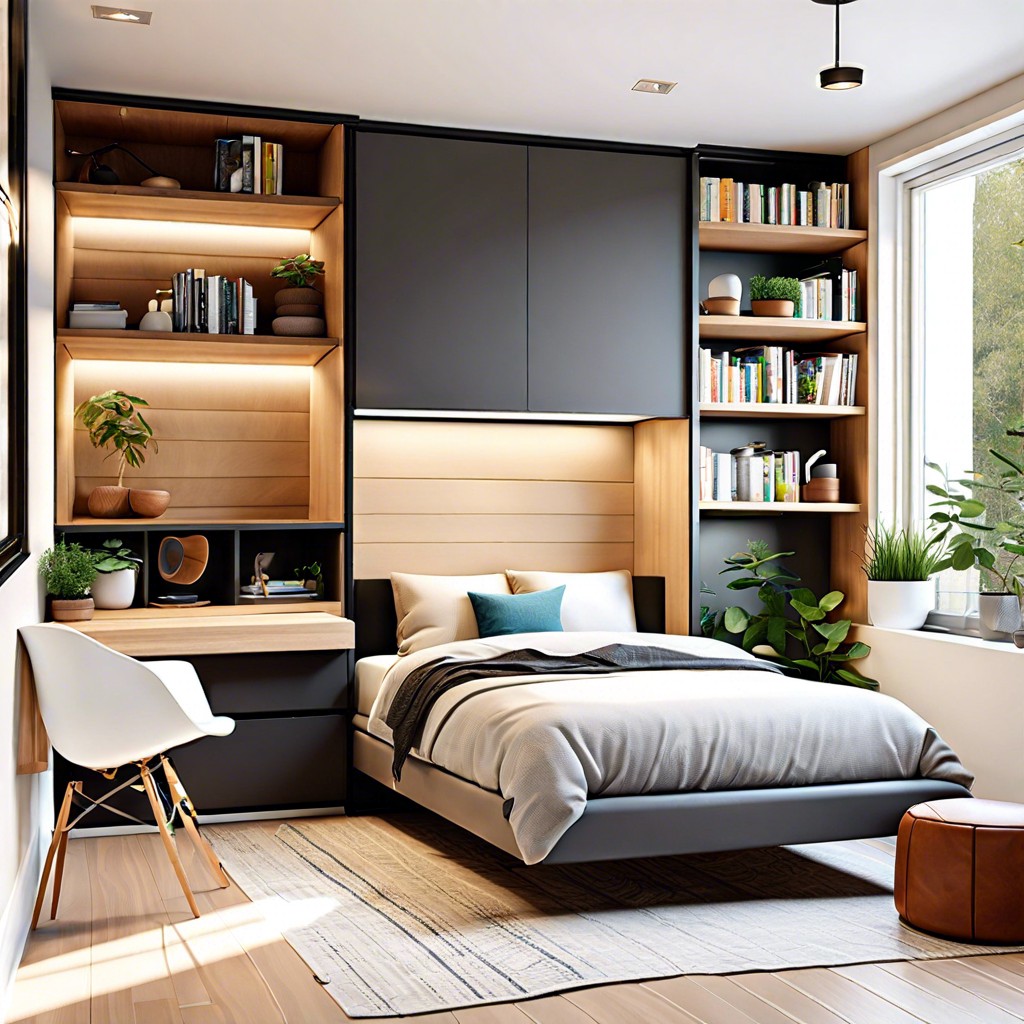
Maximizing floor space is essential in a 400 sq ft ADU; incorporating a foldable wall bed can transform a bedroom into a living area with a simple flip. This design choice ensures that the limited square footage serves multiple purposes without compromising comfort or style. During the day, the bed can be stowed away to create an open, versatile space for other activities, making small-scale living both practical and pleasant.
ADU With Murphy Desk and Bed Combination
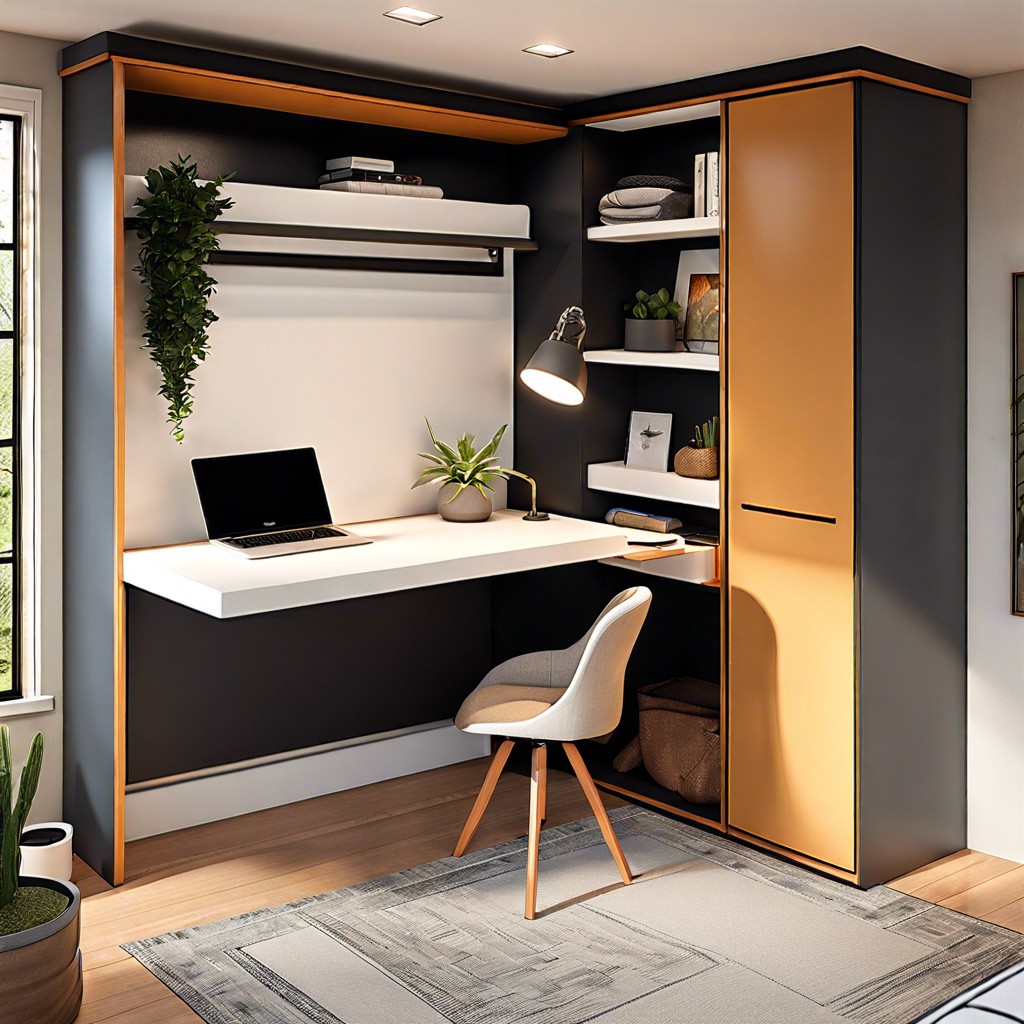
Maximizing the functionality of a 400 sq ft ADU, a Murphy desk and bed combination seamlessly transforms from a daytime office space to a comfortable bedroom at night. This dual-purpose unit offers clutter-free living, ensuring that the limited square footage serves both rest and productivity. The clever integration of the desk into the bed’s design enables a quick and effortless transition, catering to a modern, efficient lifestyle.
Container Style ADU Blueprint
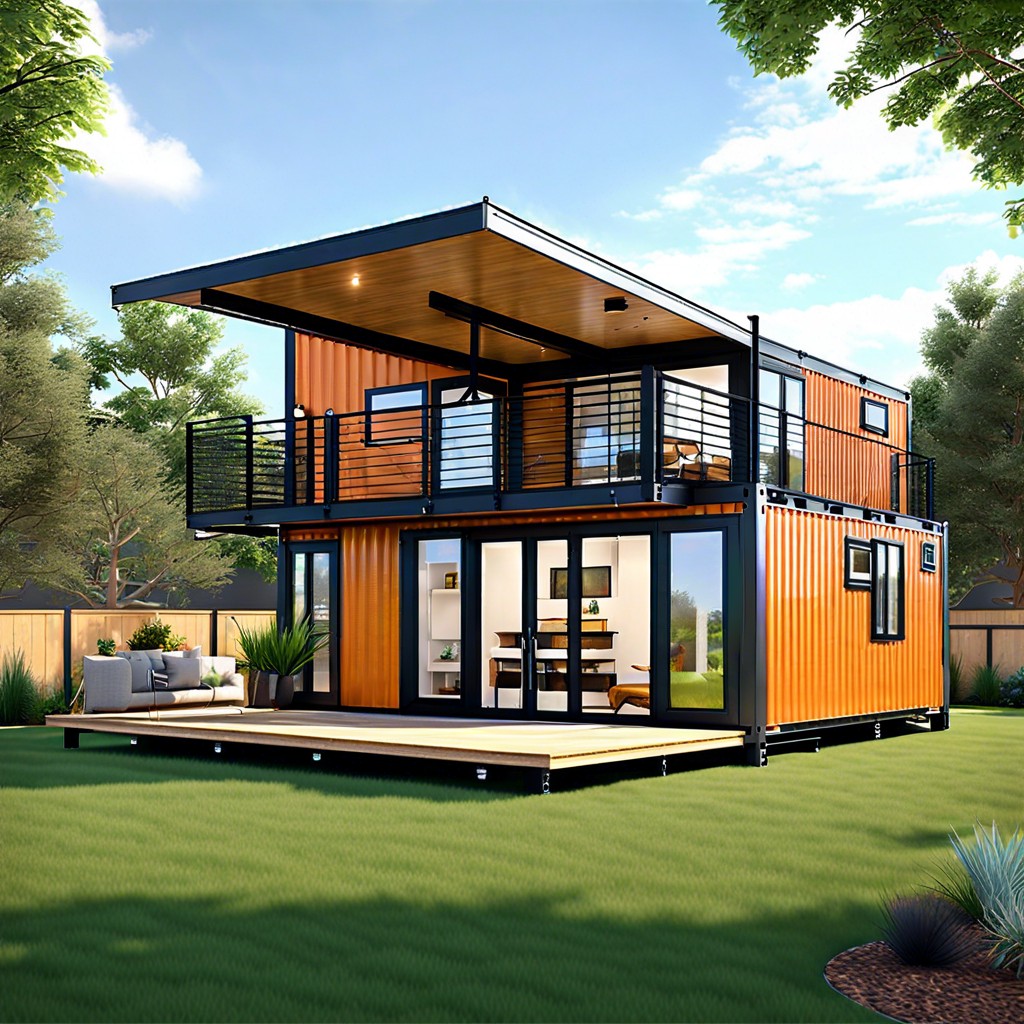
Capitalizing on the robust structure of shipping containers, this ADU design integrates the compact nature of a 400 sq ft space with the industrial chic aesthetic. The blueprint lays out a clear conversion strategy, transforming the steel rectangle into a fully functional living unit complete with essential amenities and a modern touch. Large glass doors and windows are incorporated to invite natural light, visually expanding the interior and creating a seamless indoor-outdoor flow.
Wheelchair Accessible ADU Plan
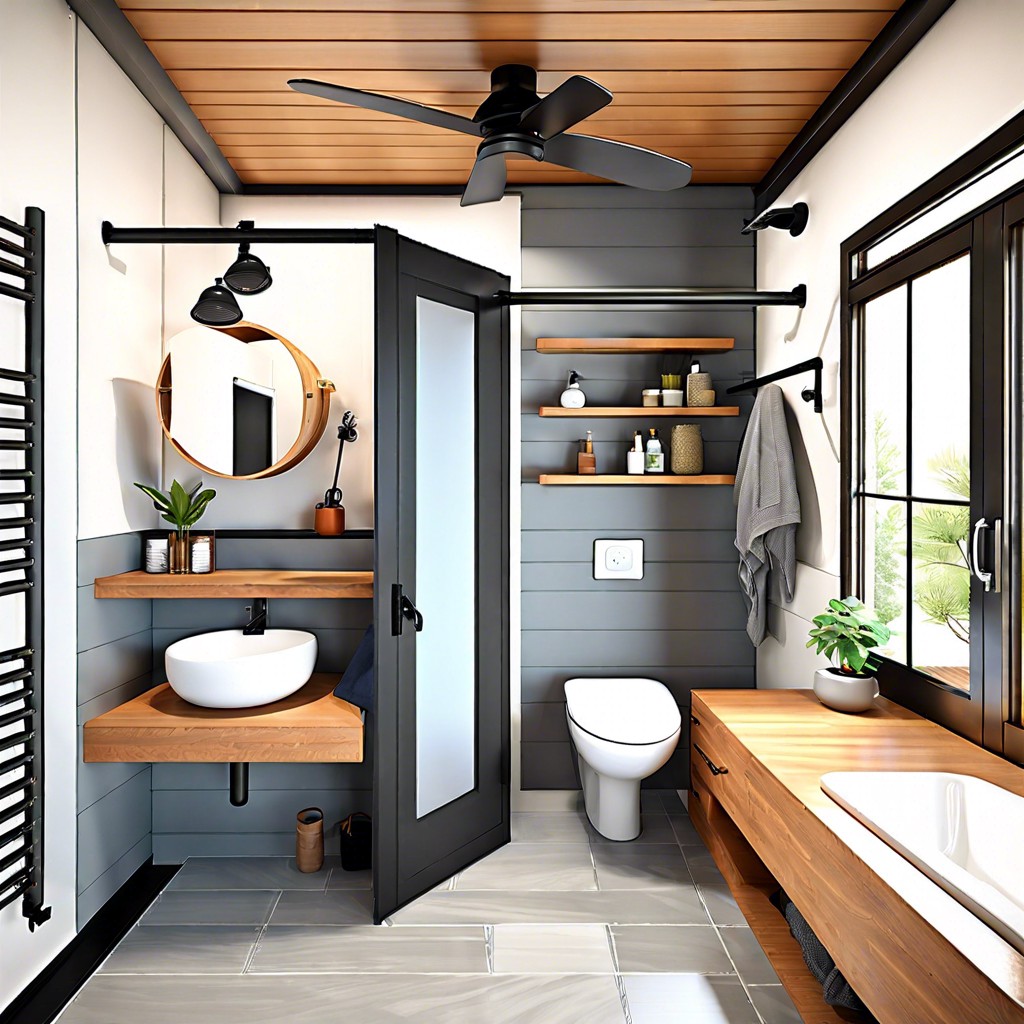
Special attention is given to wide doorframes and hallways to enable effortless navigation for wheelchair users. The bathroom and kitchen feature lower countertops and roll-under sinks for accessibility and independence. Lever-style door handles and easily reachable light switches and outlets are standard throughout this design to enhance usability.
ADU With Attached Greenhouse
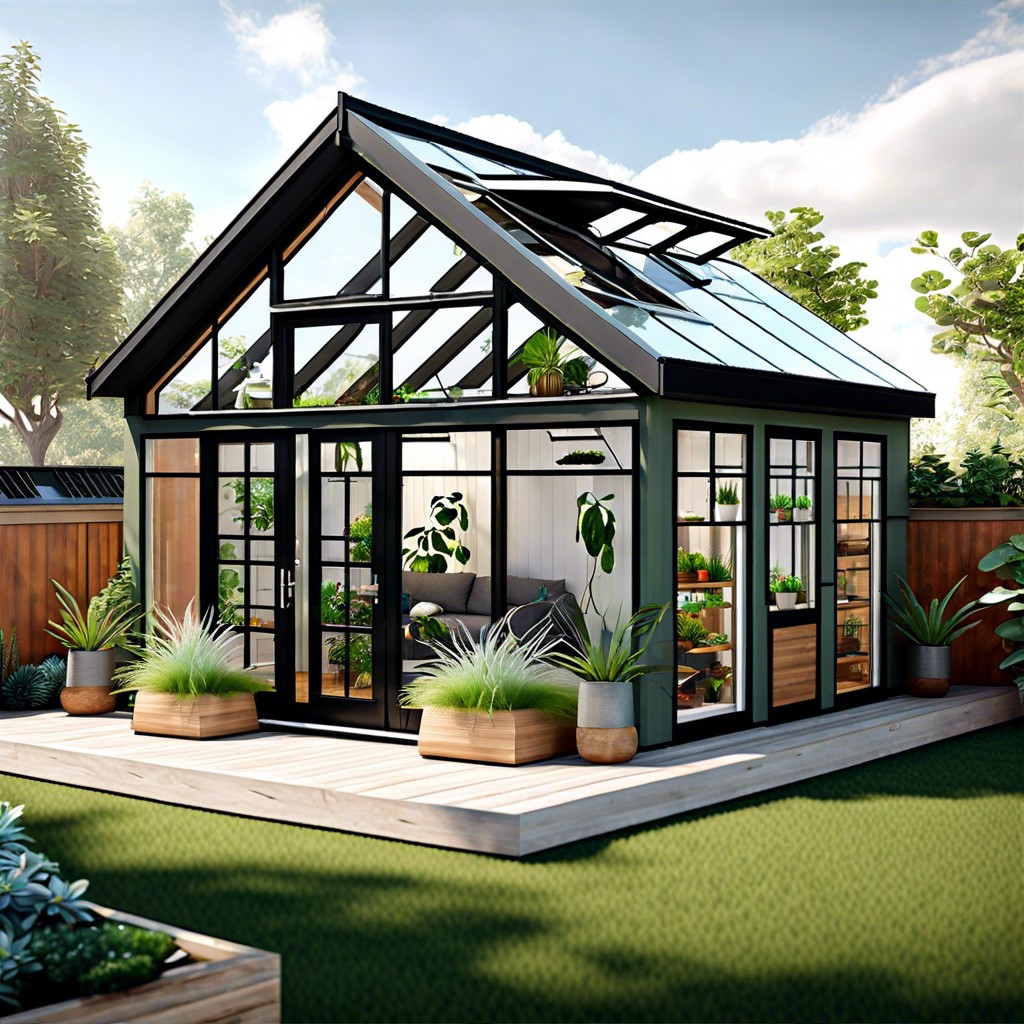
Expanding living space seamlessly into an attached greenhouse allows residents to enjoy home-grown produce and a serene, natural ambiance year-round. This design effectively blurs the boundary between indoors and outdoors, providing abundant natural light and a feeling of spaciousness within a limited footprint. It functions as a unique selling point for homeowners interested in sustainability, self-sufficiency, and the well-being benefits of biophilic design.
Zen Studio ADU With Meditation Nook
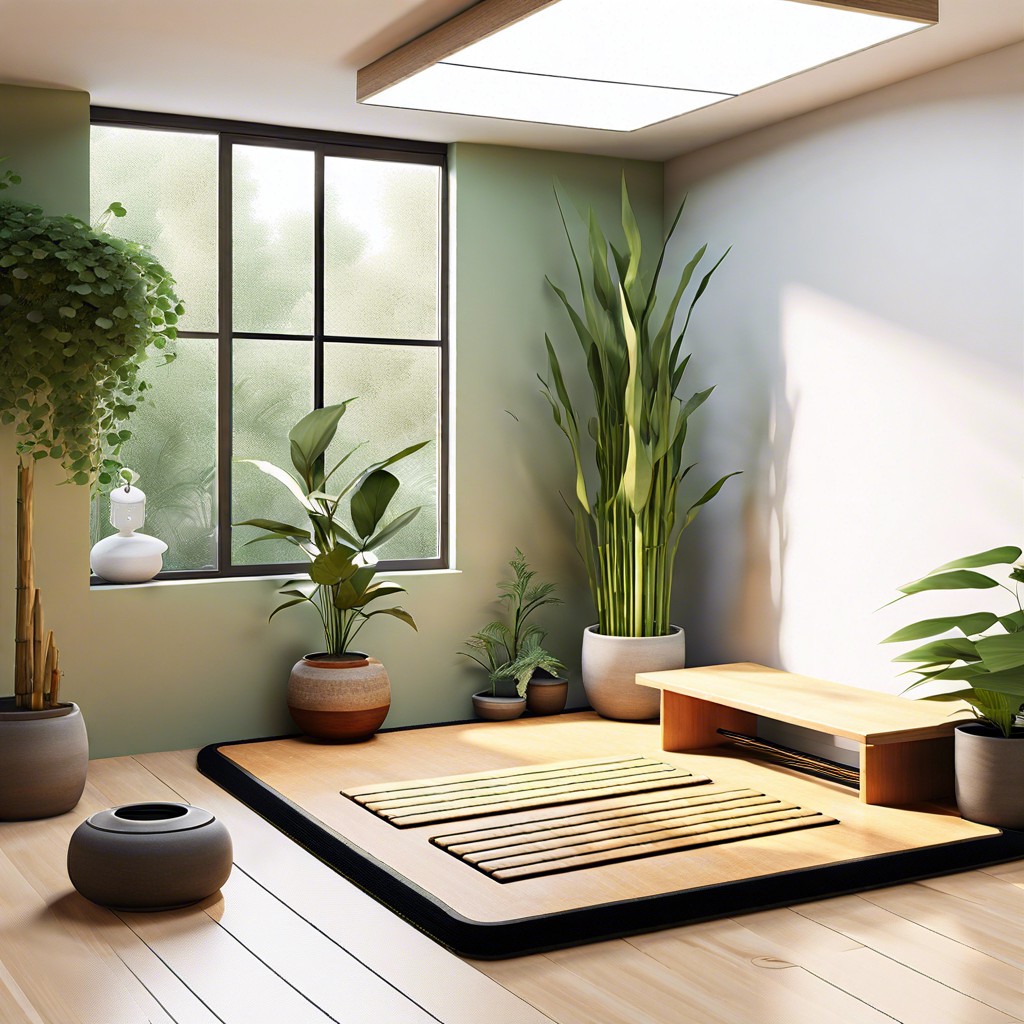
Incorporating natural elements and soft, neutral color palettes, the Zen studio optimizes tranquility within a compact space. A dedicated meditation nook, featuring floor cushions and minimalist shelving for spiritual texts or items, provides an undisturbed zone for reflection and mindfulness practices. Clever use of light, whether through skylights or strategically placed lamps, enhances the serene atmosphere, essential for a space intended for centring and calming the mind.
Ideas Elsewhere
- https://homewip.com/adu-floor-plans-400sf/
- https://gomultitaskr.com/adu-catalog/detached-adu-400/
- https://anchoredtinyhomes.com/east-bay/adu-gallery/sacramento-studio-400
- https://www.houseplans.com/collection/s-400-sq-ft-tiny-plans
- https://www.architecturaldesigns.com/house-plans/400-square-foot-new-american-backyard-adu-370038sen
- https://www.gatheradu.com/blog/400-sqft-adu-floor-plan
Related reading:
Table of Contents
