Last updated on
Get inspired with practical and stylish 800 sq ft ADU floor plan ideas that maximize space and functionality for comfortable living.
Eco-Friendly ADU: Solar-Powered Living Design
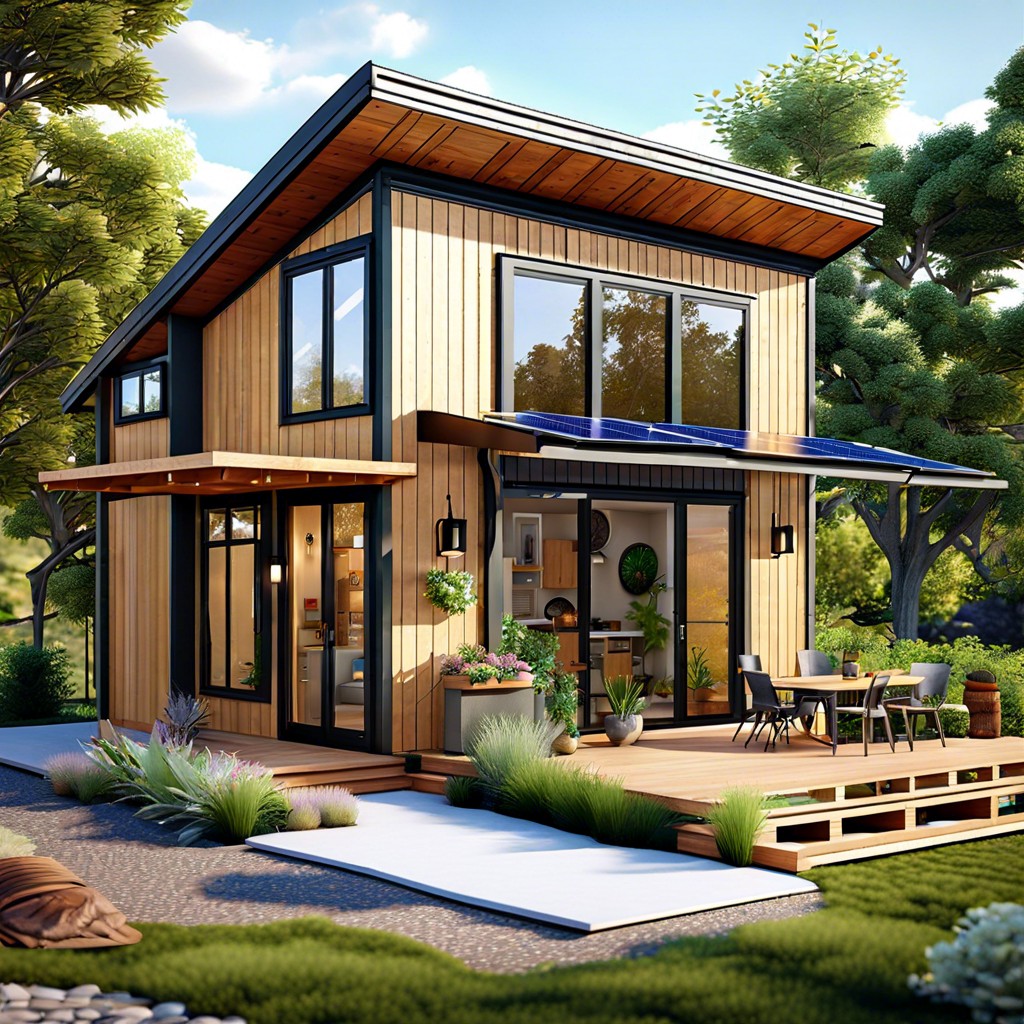
Strategically placed solar panels capture renewable energy, significantly reducing utility costs for the ADU. The floor plan is designed with large windows and skylights to maximize natural light, diminishing the need for artificial lighting during the day. Environmentally sustainable materials are used throughout, from insulation to flooring, ensuring a low environmental impact while maintaining a stylish, modern aesthetic.
Studio Plus: Maximizing Space in a Single-Room ADU
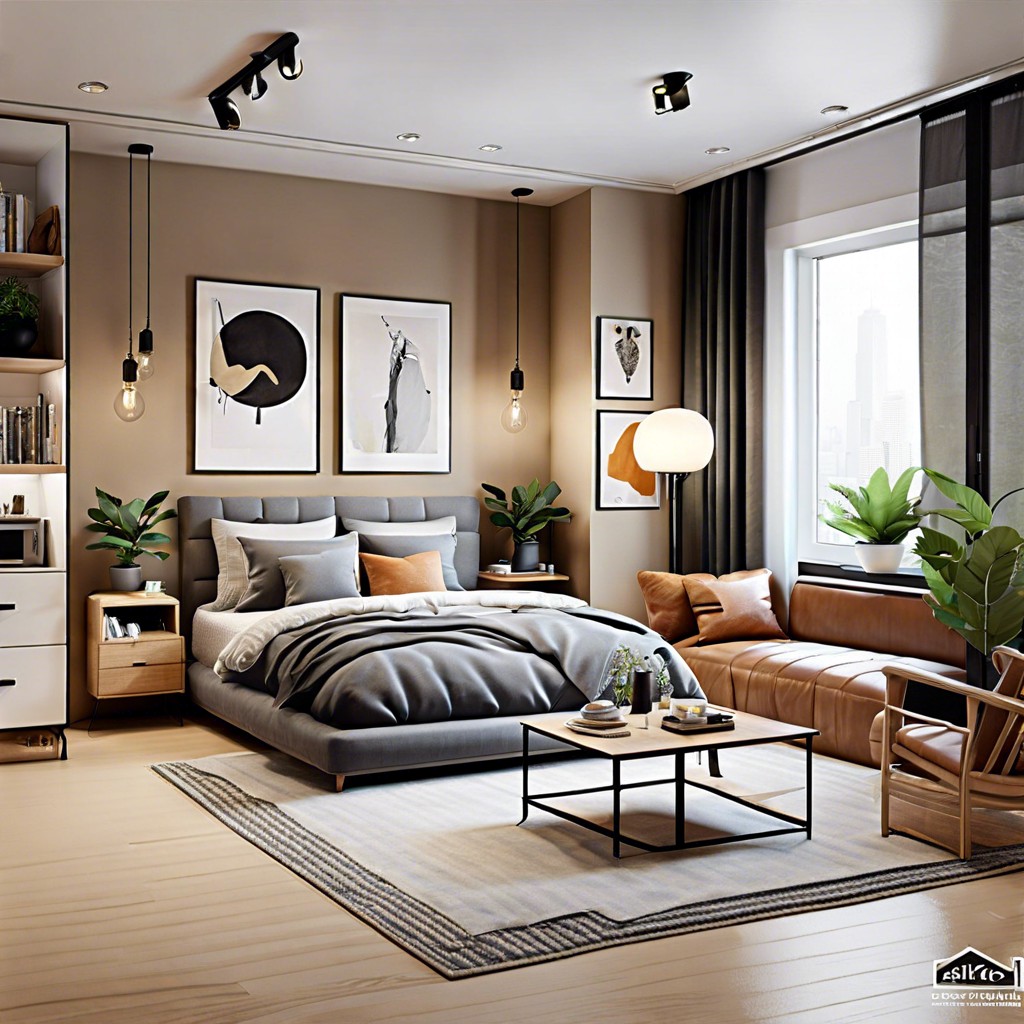
In the Studio Plus design, a single-room ADU is transformed into a multi-functional space with strategic use of convertible furniture and built-in units. The layout prioritizes an open floor plan, allowing the central living area to seamlessly transition from a lounge to a sleeping space as needed. Thoughtful placement of storage, such as overhead cabinets and under-bed compartments, ensures every square foot is utilized without sacrificing style or comfort.
Zen Retreat: A Tranquil 800 Sq Ft Wellness Space
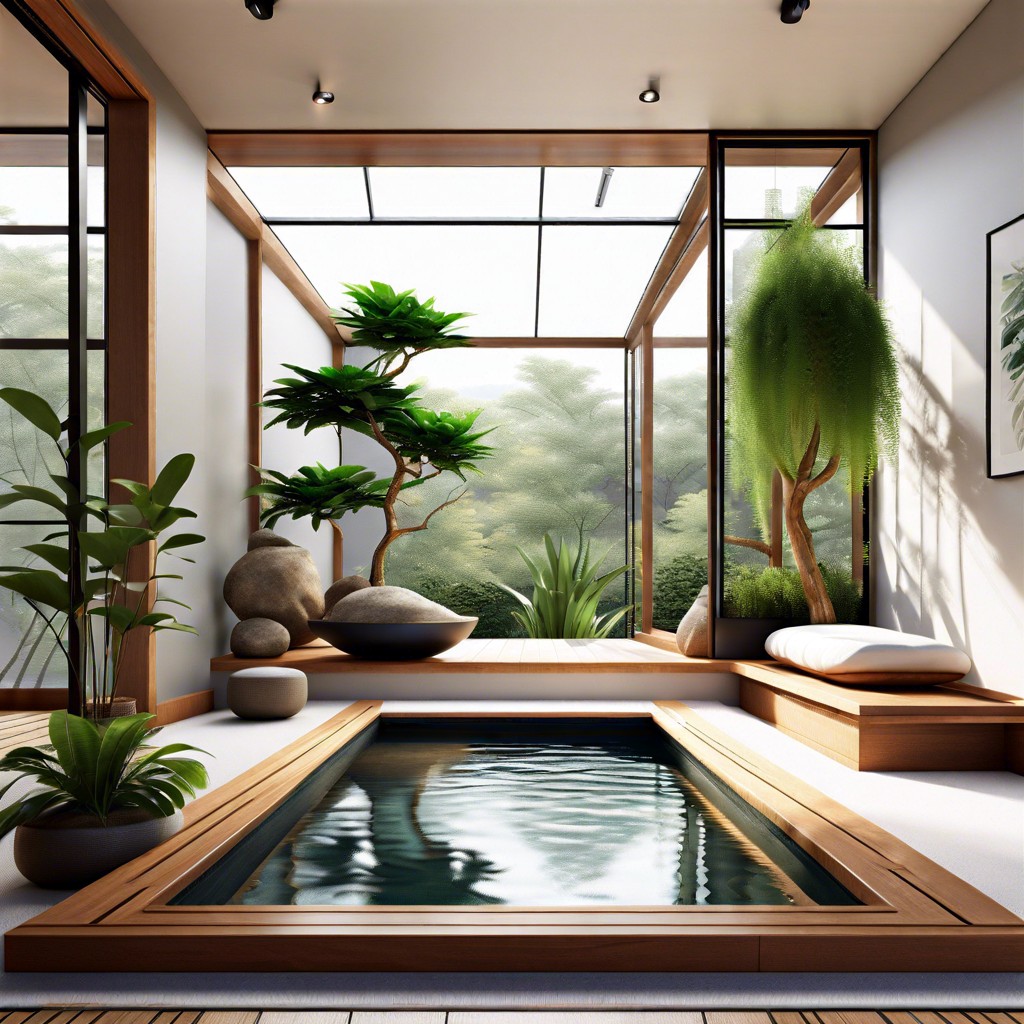
Incorporate natural materials such as bamboo flooring and stone countertops to enhance the tranquil ambience, mirroring the calming effects of nature within the interior space. Design the layout to include a meditation nook and a small indoor garden area, fostering a serene environment for rest and mindfulness. Utilize a neutral color palette with accents of greens and blues, creating a soothing background that promotes relaxation and mental clarity.
Renters’ Haven: A 800 Sq Ft Dual-Rental Unit
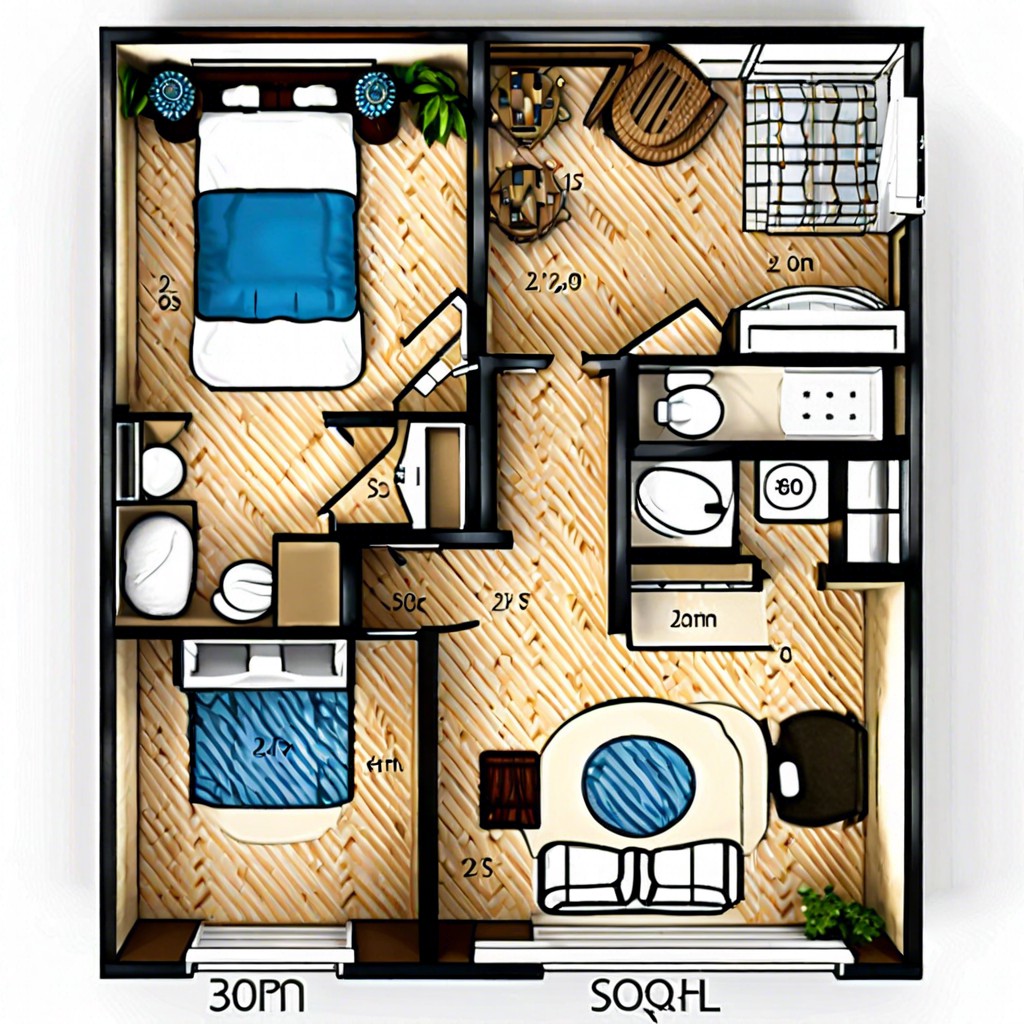
An 800 sq ft dual-rental ADU optimizes the space by including two self-contained living units, each with its own entrance, kitchenette, and bathroom. This design encourages a balance between privacy and shared living, offering an attractive option for renters looking to live in close proximity while maintaining personal space. The floor plan is ideal for property owners aiming to maximize rental income without expanding their footprint, catering to diverse tenant needs such as students, young professionals, or small families.
Artist’s Loft: Creative Studio With Living Quarters
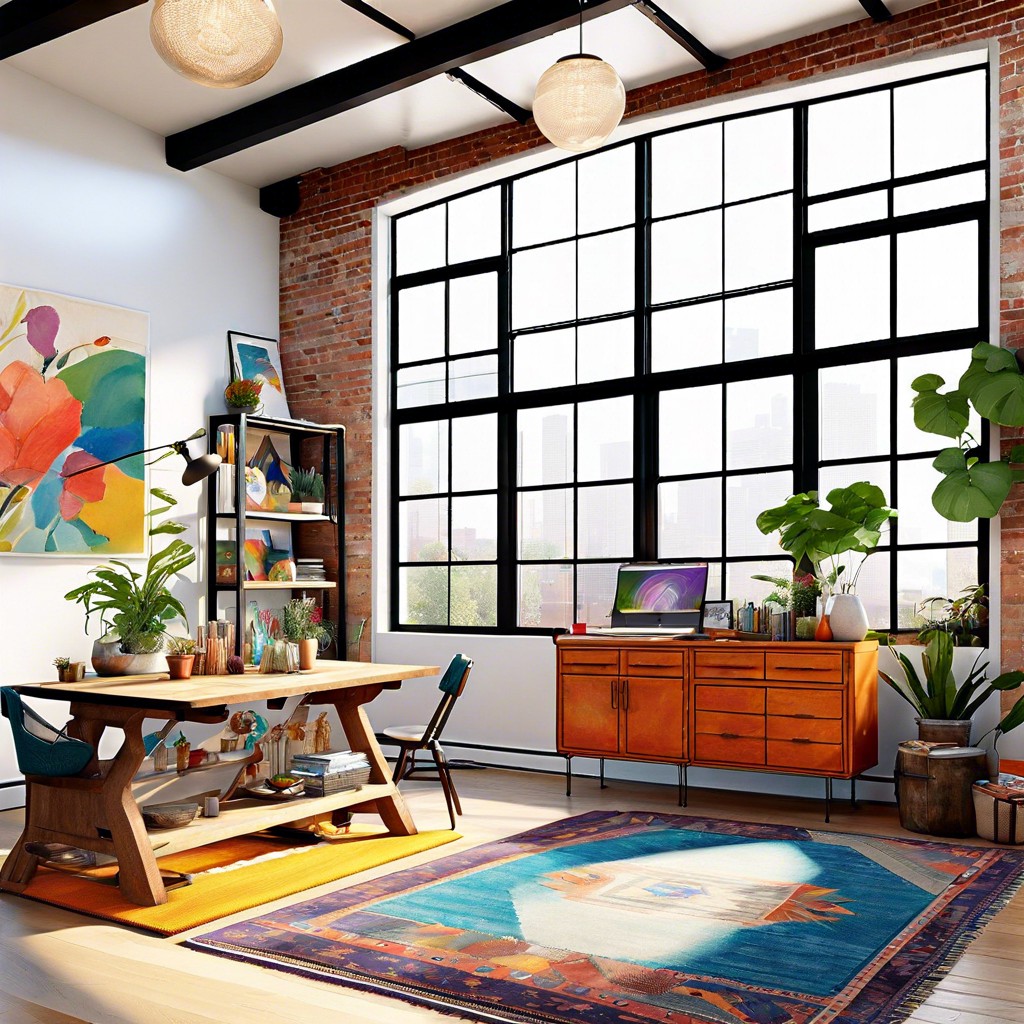
The layout integrates a spacious open area with ample natural light for painting, sculpting, or photography, ensuring that creative energy flows unimpeded. A compact living space with cleverly hidden storage allows for a tidy and functional living environment without compromising the work area. The design features a convertible workspace that can double as a gallery, providing a unique opportunity for artists to live and showcase their work in the same footprint.
Pet-Friendly Features: Plan With a Pet Wash Station
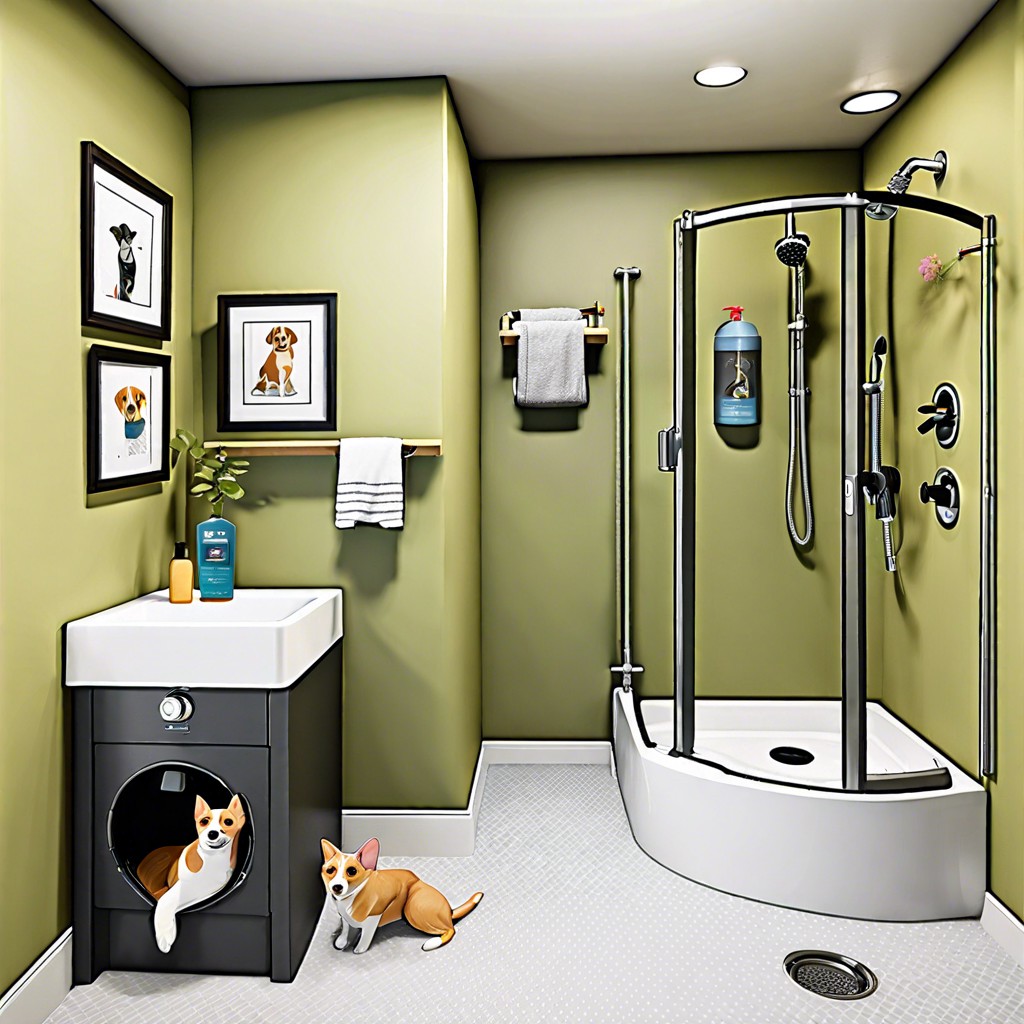
Integrating a built-in pet wash station into the floor plan provides a dedicated space for pet grooming that minimizes mess in other areas. Well-placed storage for pet supplies ensures essentials are on hand without cluttering living spaces. A direct door to the outside makes it easy for pets—and their owners—to access this feature absent tracking mud or water through the ADU.
Smart Home ADU: Integrated Tech in a Compact Space
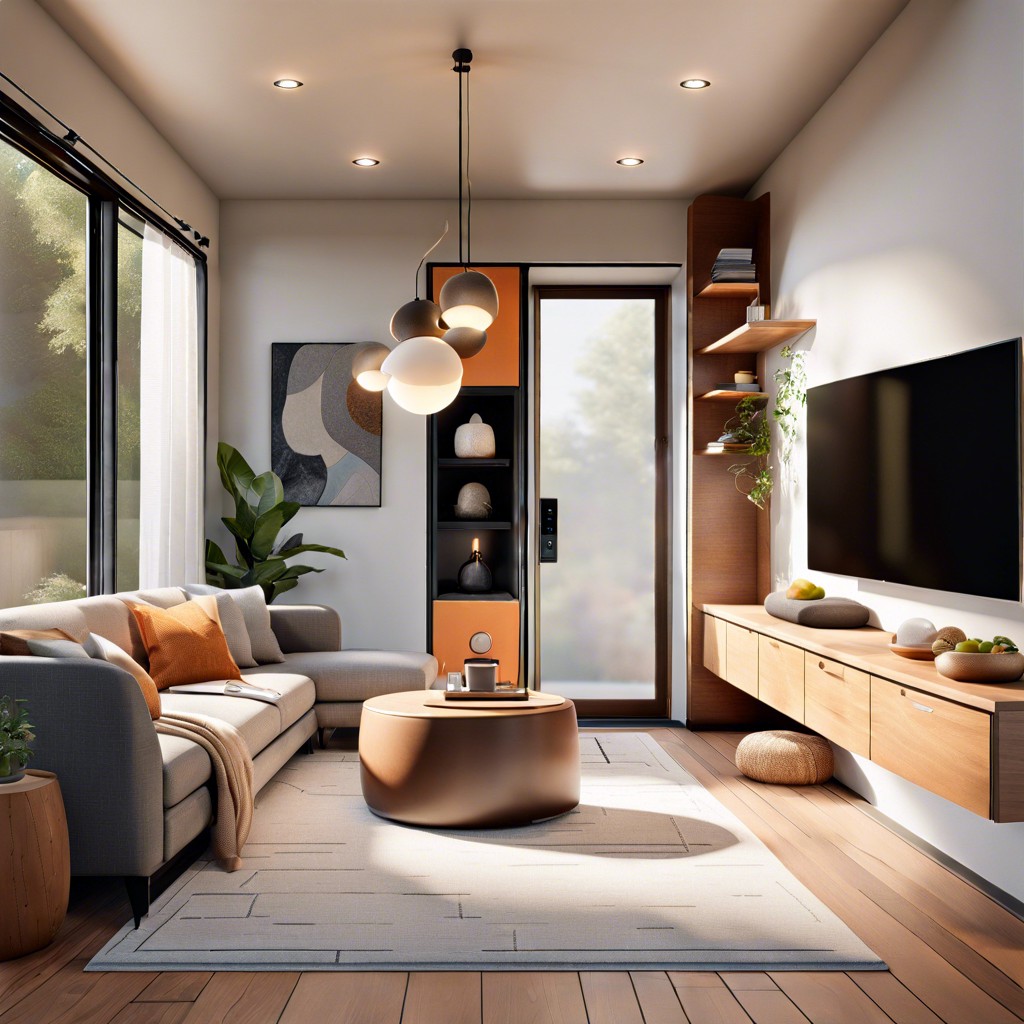
Embedding the latest technology, the smart home ADU seamlessly integrates voice-activated commands and automated systems to streamline living in a compact area. With state-of-the-art climate control, security, and lighting systems, residents enjoy both convenience and energy efficiency. The layout is designed to accommodate built-in smart appliances and electronics, enhancing functionality without sacrificing space.
Murphy Bed Magic: Space-Saving Bedroom Ideas
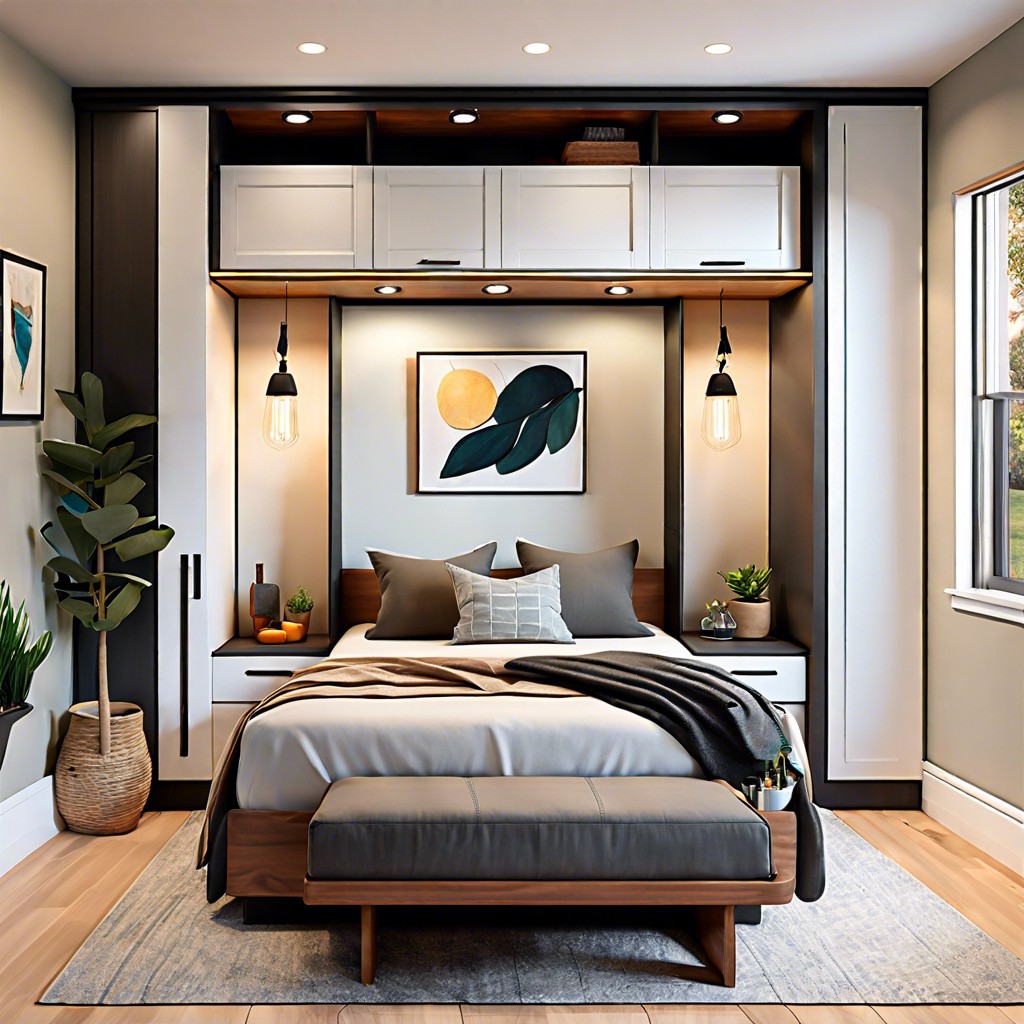
Incorporating a Murphy bed into your ADU’s design transforms the living area into a bedroom at a moment’s notice, ensuring not an inch is wasted. By day, the space serves as a home office or lounge; by night, the wall bed easily pulls down to create a cozy sleeping environment. Clever cabinetry around the bed provides additional storage, making the room function as a multi-purpose area without clutter.
Vertical Gardens: Green Living Wall in ADU Design
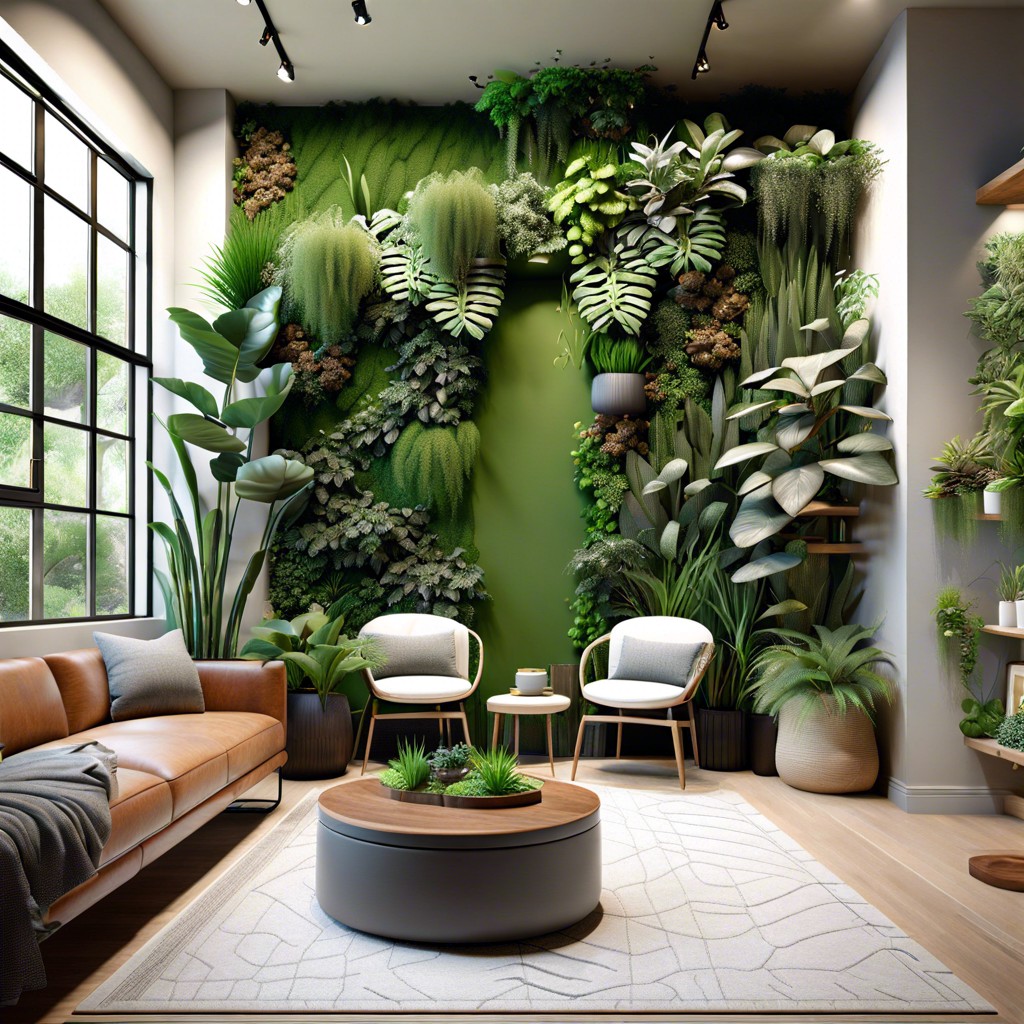
Incorporating a vertical garden into the ADU design introduces a lush, natural element that enhances both air quality and aesthetic appeal. This feature transforms a wall into a vibrant focal point, creating a sense of serenity and connection to nature within a limited space. Strategically placed indoor plants in a vertical array amplify the green living experience, contributing to a healthier, more sustainable home environment.
Multifunctional Furniture: Fold-Away Features Plan
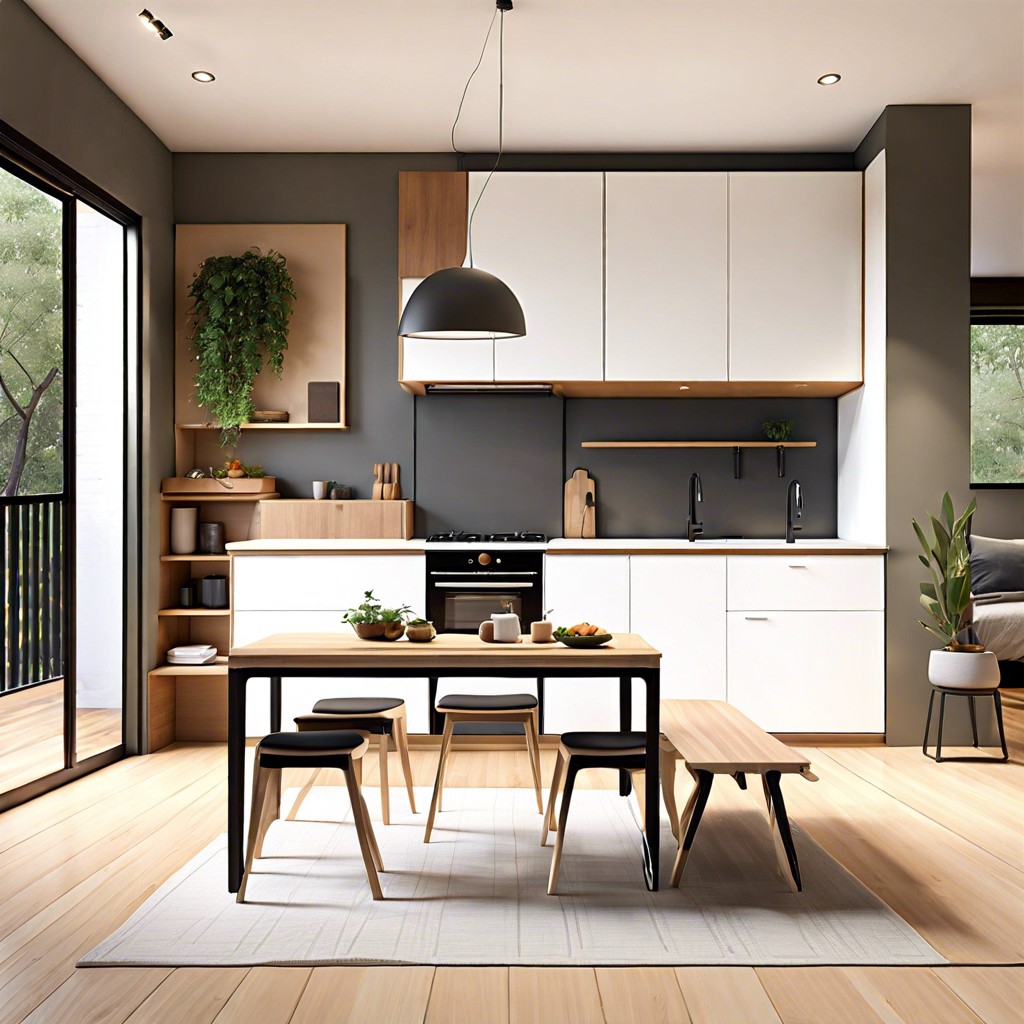
Ingeniously designed, fold-away furniture transforms the limited square footage of an 800 sq ft ADU into a multifunctional marvel, catering to various living needs without permanent spatial commitment. A wall bed that tucks away unlocks a home office by day and a cozy bedroom by night, amplifying the utility of each area. Collapsible dining tables and convertible sofas also ensure that the living space remains flexible and able to adapt to guests, work, and everyday life with ease.
Wheelchair Accessible ADU: Mobility-Focused Layout
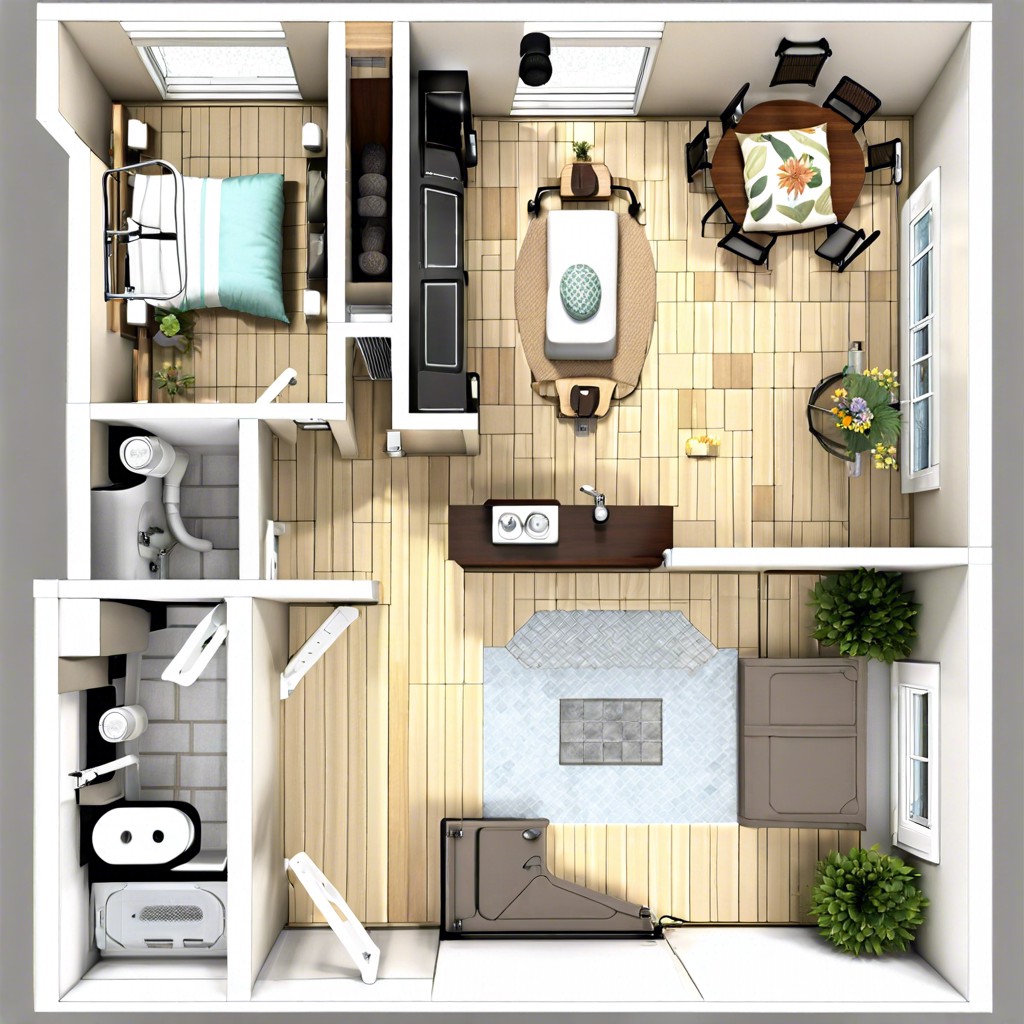
Designing for inclusivity, the layout features wider doorways and hallways to accommodate wheelchairs with ease. Zero-threshold entrances, roll-under counters, and spacious bathrooms ensure seamless navigation and usability. The floor plan prioritizes open spaces and maneuverability, ensuring comfort and accessibility for all mobility levels.
Scandinavian Simplicity: Minimalist Floor Plan Under 800 Sq Ft
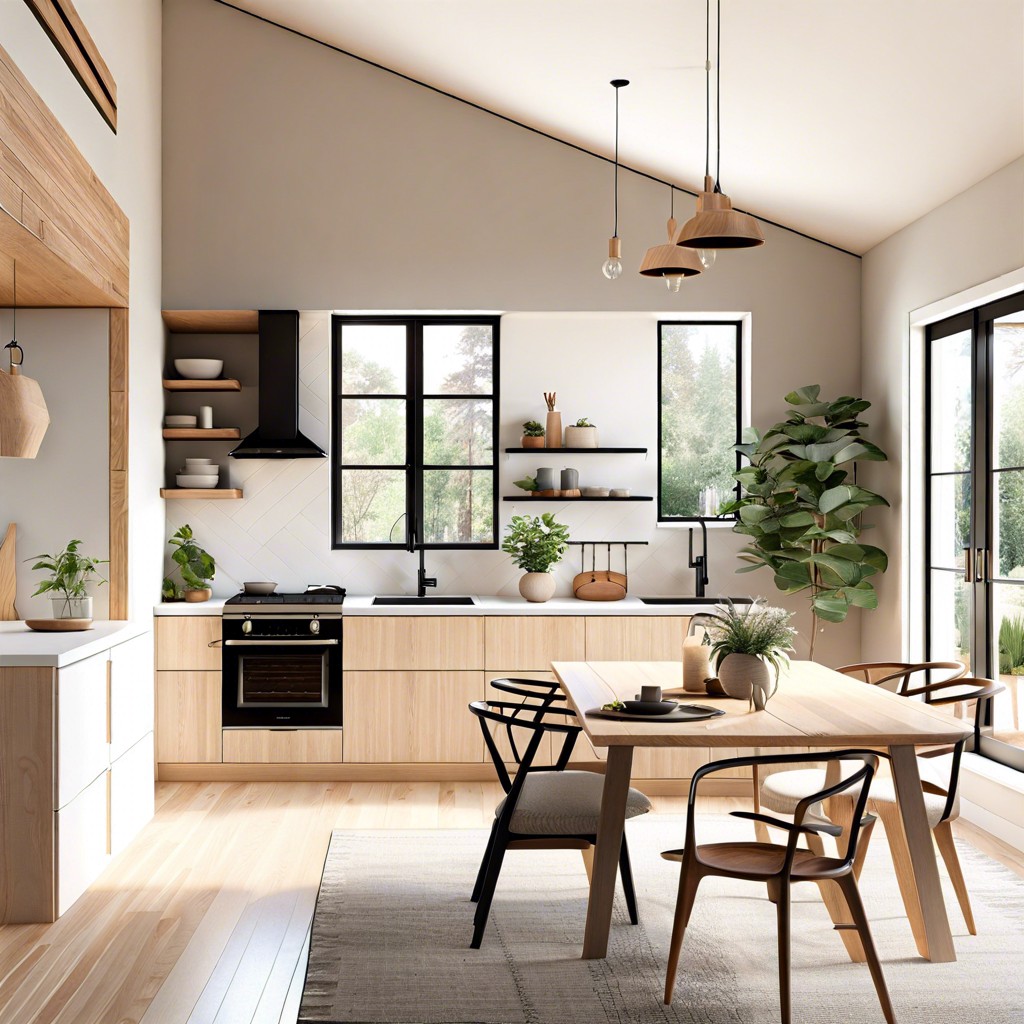
Embracing clean lines and an uncluttered aesthetic, this ADU design marries functionality with visual calm. The light color palette and natural materials create an illusion of spaciousness in the compact living space. Efficient storage solutions are seamlessly integrated to maintain the minimalist vibe and ensure every square foot is utilized effectively.
Outdoor Oasis: 800 Sq Ft ADU With a Large Deck
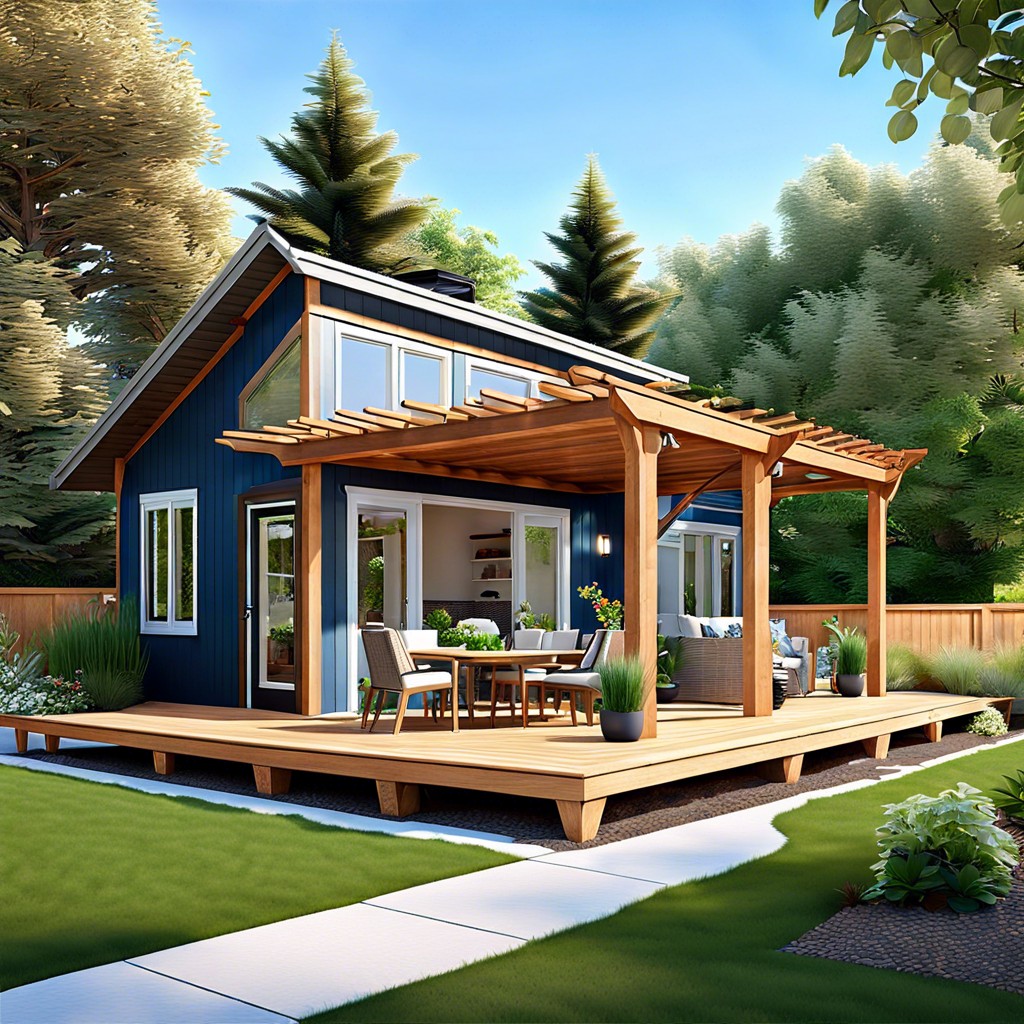
Integrating a large deck into the plan transforms the ADU into an indoor-outdoor sanctuary, perfect for entertaining or relaxation. The seamless transition between interior and exterior spaces emphasizes a spacious feel within the compact footprint. By incorporating bi-fold or sliding doors, natural light floods the interior, enhancing the perception of space and connection to the outdoors.
Hidden Storage Solutions: Clutter-Free Space Design
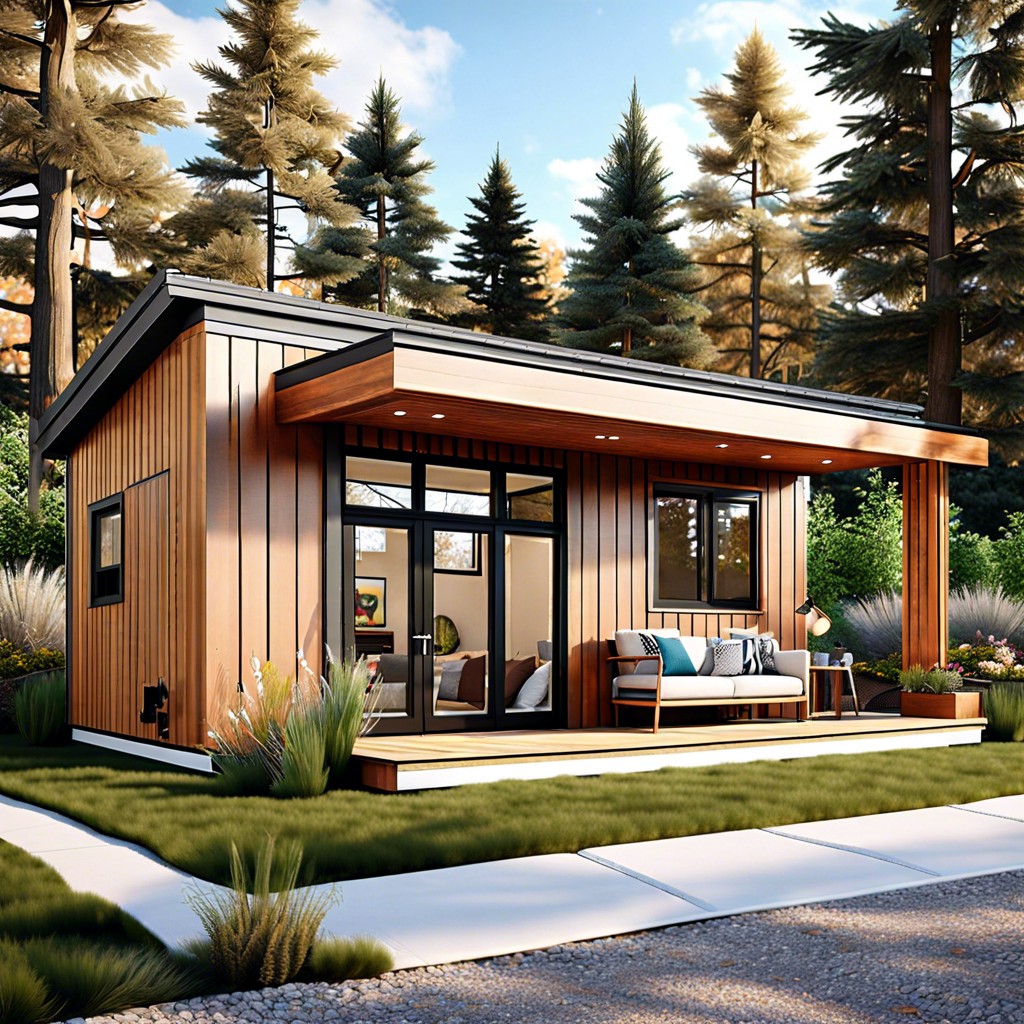
Incorporating built-in cabinetry along hallway walls capitalizes on underutilized areas, providing substantial storage without eating into living spaces. Multi-purpose furniture, such as beds with drawers or ottomans with lids, offers discrete compartments for belongings, maintaining a minimalist aesthetic. Recessed shelving in walls, particularly in kitchens and bathrooms, keeps necessities accessible but out of the line of sight, contributing to a seamless and uncluttered environment.
Flex Space Concept: Adaptable Room for Office/Gym/Guests
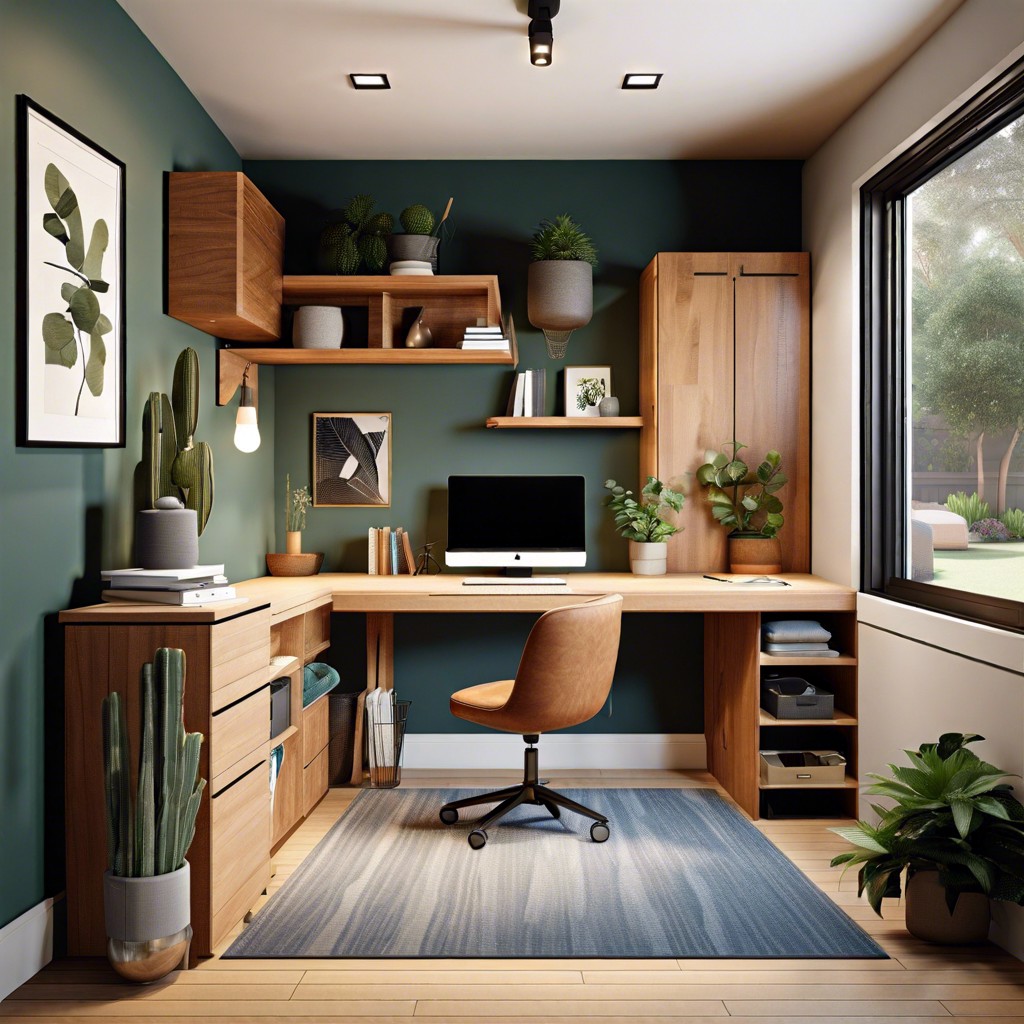
A flex space takes the concept of multi-use to the next level by seamlessly transforming from a home office to a fitness area or guest room with minimal effort. Strategic placement of convertible furniture and smart storage solutions ensures the room meets the changing needs of the homeowner. This dynamic room design embodies versatility, enabling a compact ADU to cater to the ebb and flow of daily life activities.
Ideas Elsewhere
- https://www.architecturaldesigns.com/house-plans/adu-house-plan-with-2-bedrooms-and-an-open-living-space-800-sq-ft-677032nwl
- https://www.neilkelly.com/customizable-adu-designs/
- https://www.reddit.com/r/floorplan/comments/qqpq6g/building_an_800_sq_ft_adu_would_really_appreciate/
- https://www.reddit.com/r/floorplan/comments/15m531q/looking_to_optimize_floor_plan_for_800sf_adu/
- https://www.theplancollection.com/house-plans/square-feet-700-800
- https://www.architecturaldesigns.com/house-plans/1-bed-casita-or-adu-under-800-square-feet-623069dj
Table of Contents




