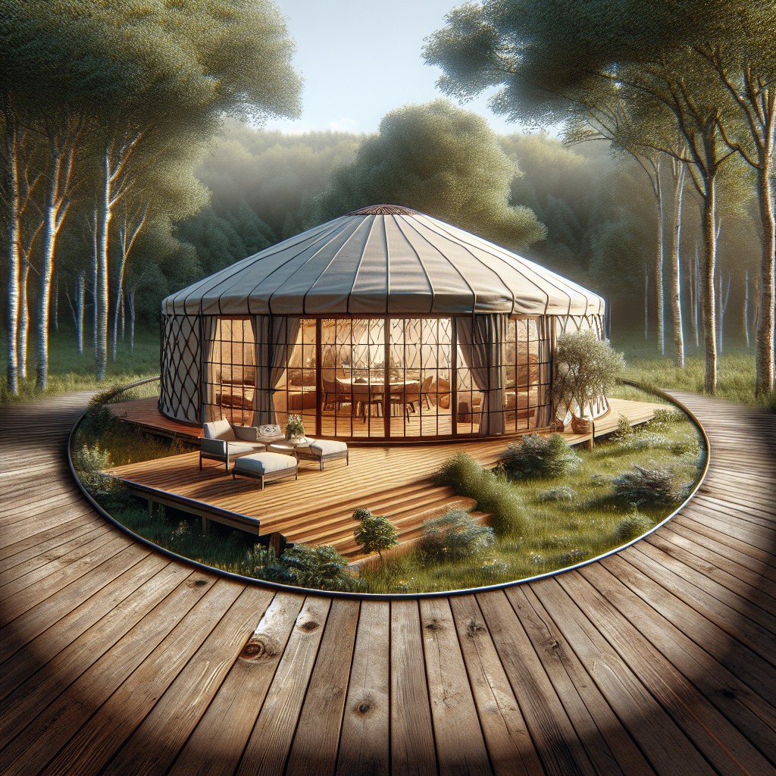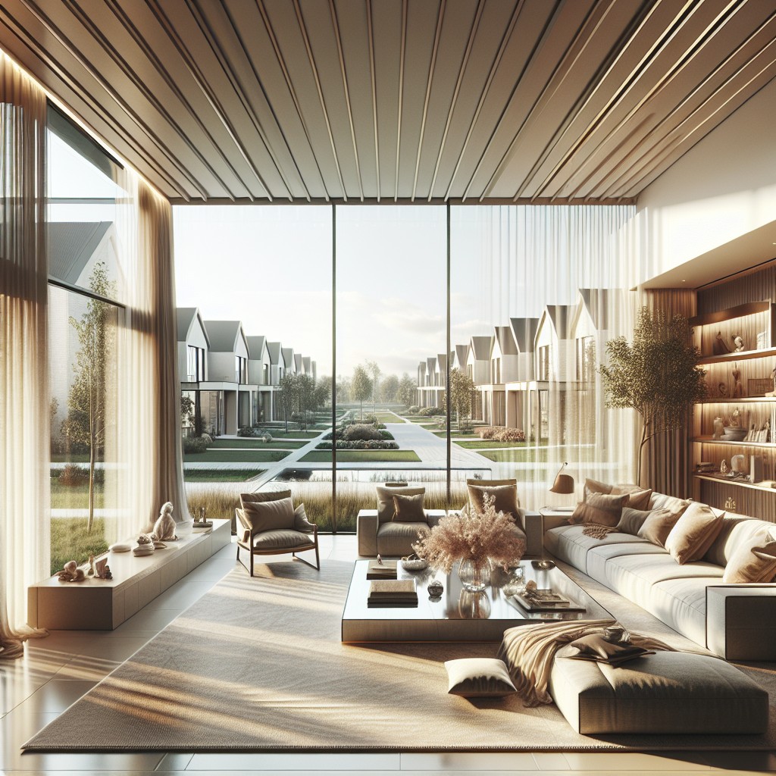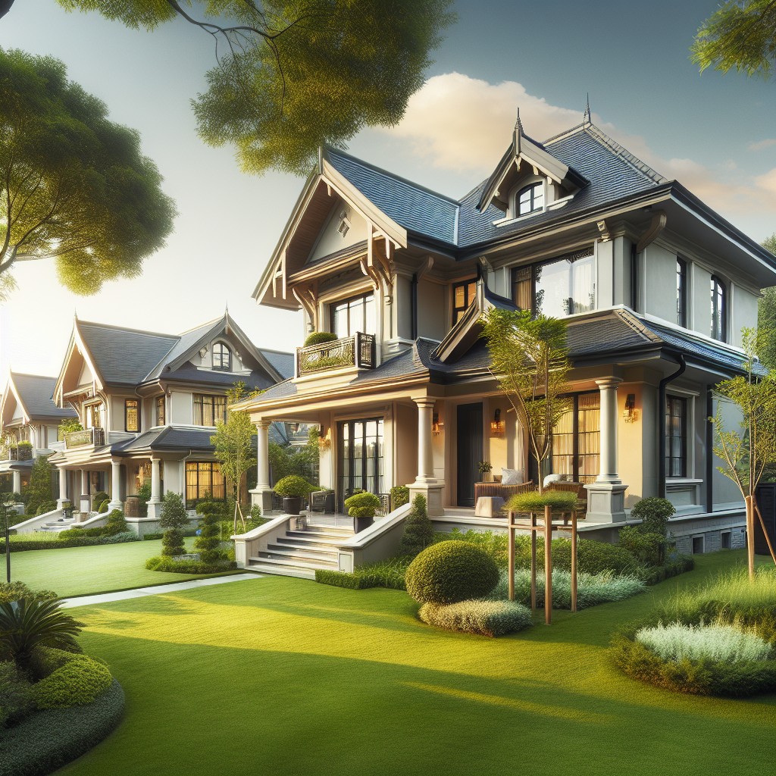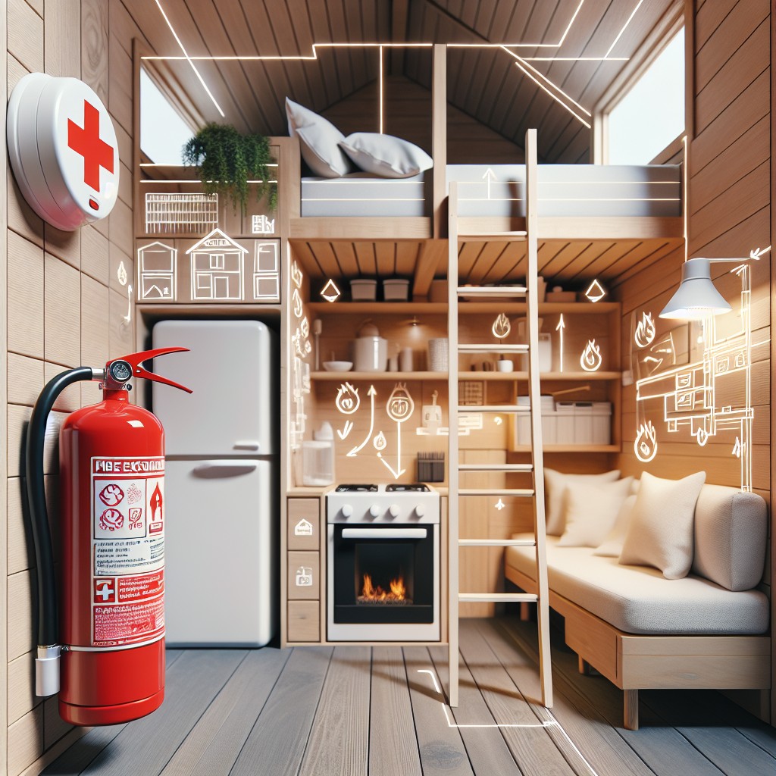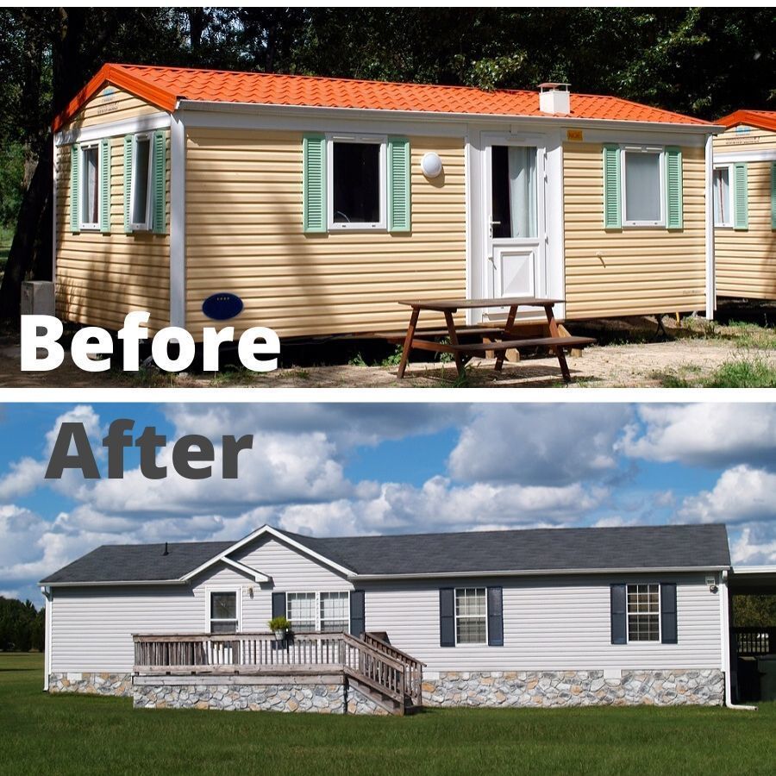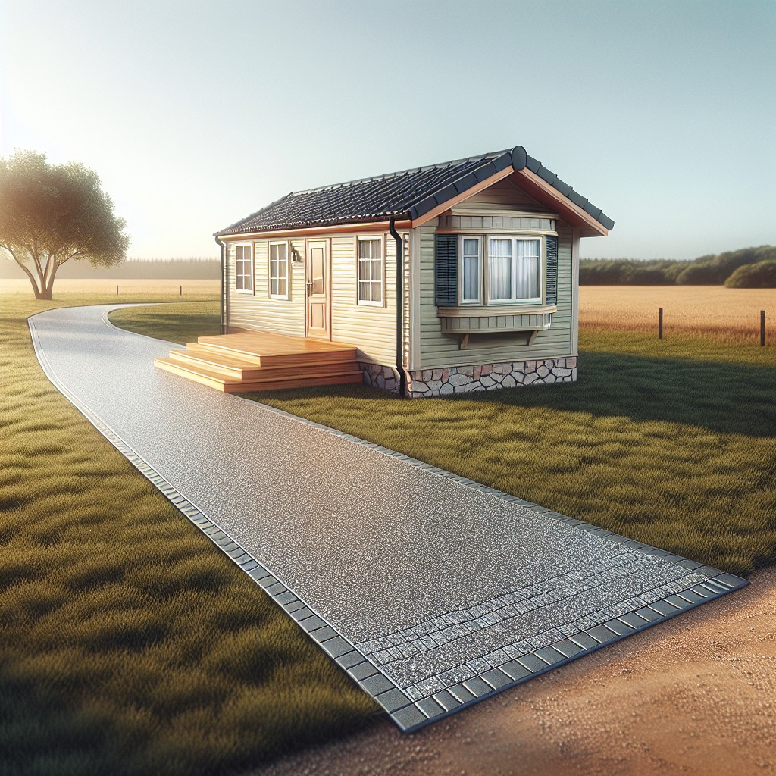Last updated on
Discover innovative ideas for seamlessly integrating an accessory dwelling unit (ADU) into your existing home to maximize space and functionality.
Convertible Spaces: ADU With Multi-functional Rooms That Transform Based On Needs
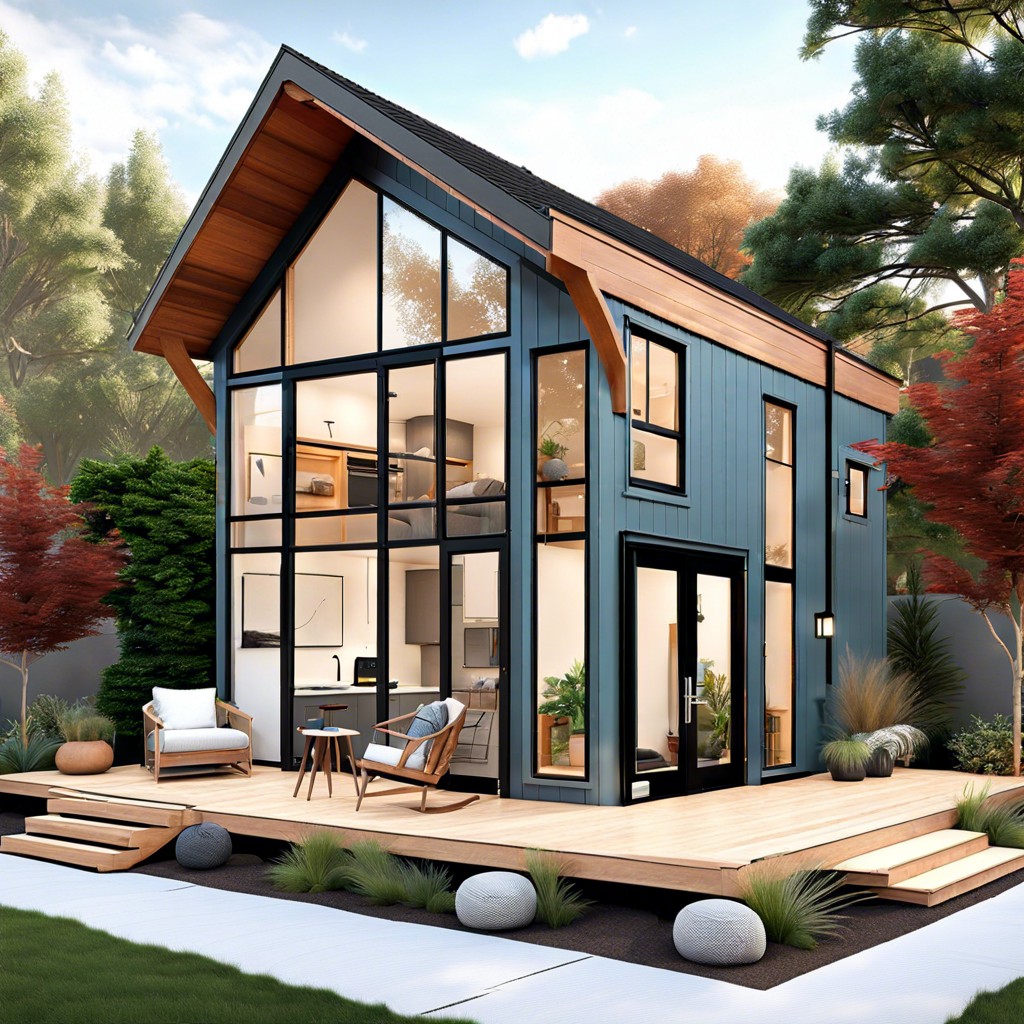
Convertible spaces in an ADU optimize limited square footage by serving multiple purposes with clever design. By day, a wall bed tucks away to reveal a home office, while by night, the same area transforms into a comfortable bedroom. Sliding panels or foldable furniture facilitate quick changes, adapting to the homeowner’s immediate needs without compromise.
Eco-friendly Additions: Green Roof or Solar Panel Equipped ADUs for Sustainability
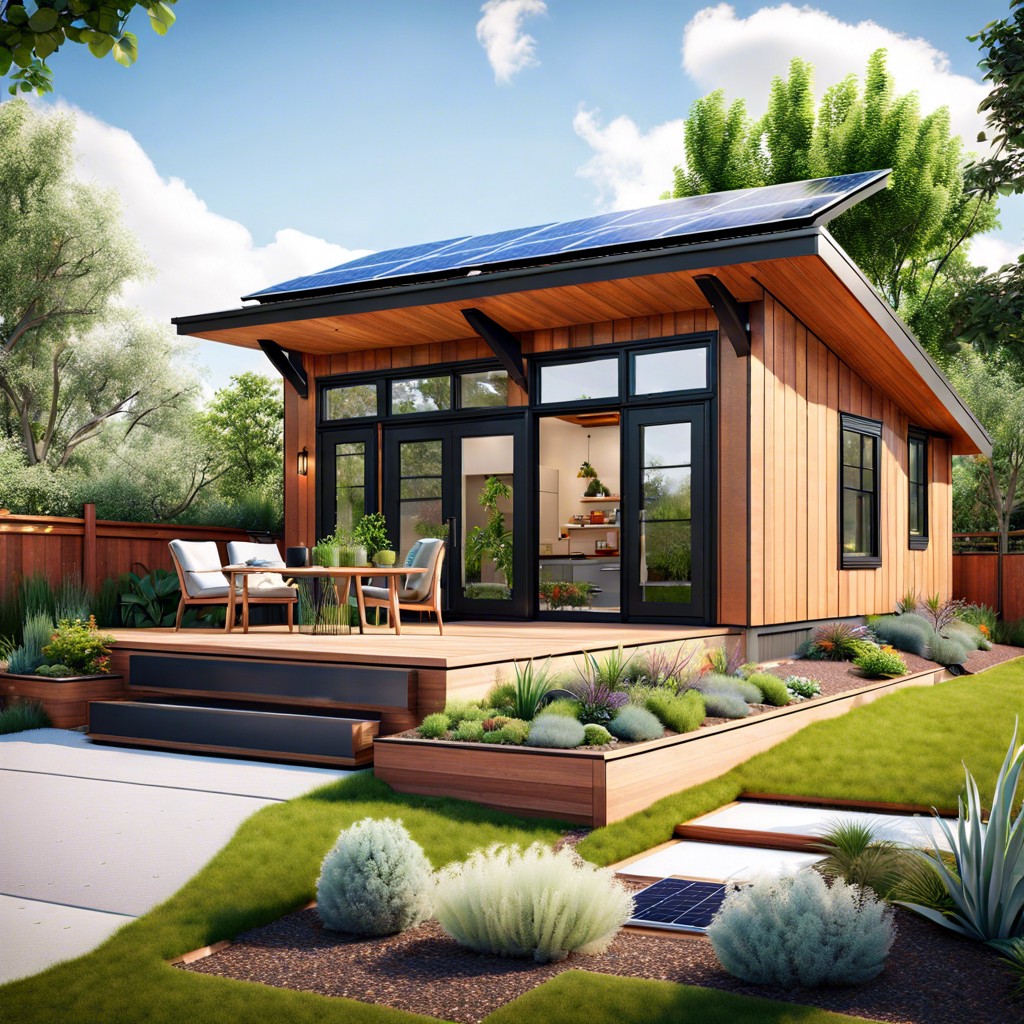
Green roofs serve as a living insulation layer, reducing energy costs while creating a natural habitat atop your ADU. Equipping the unit with solar panels not only slashes electricity bills but also lowers its carbon footprint. These eco-conscious choices underscore a commitment to sustainability, meshing modern living with environmental stewardship.
Heritage Blend: ADUs Designed to Match and Complement the Historical Style of the Main House
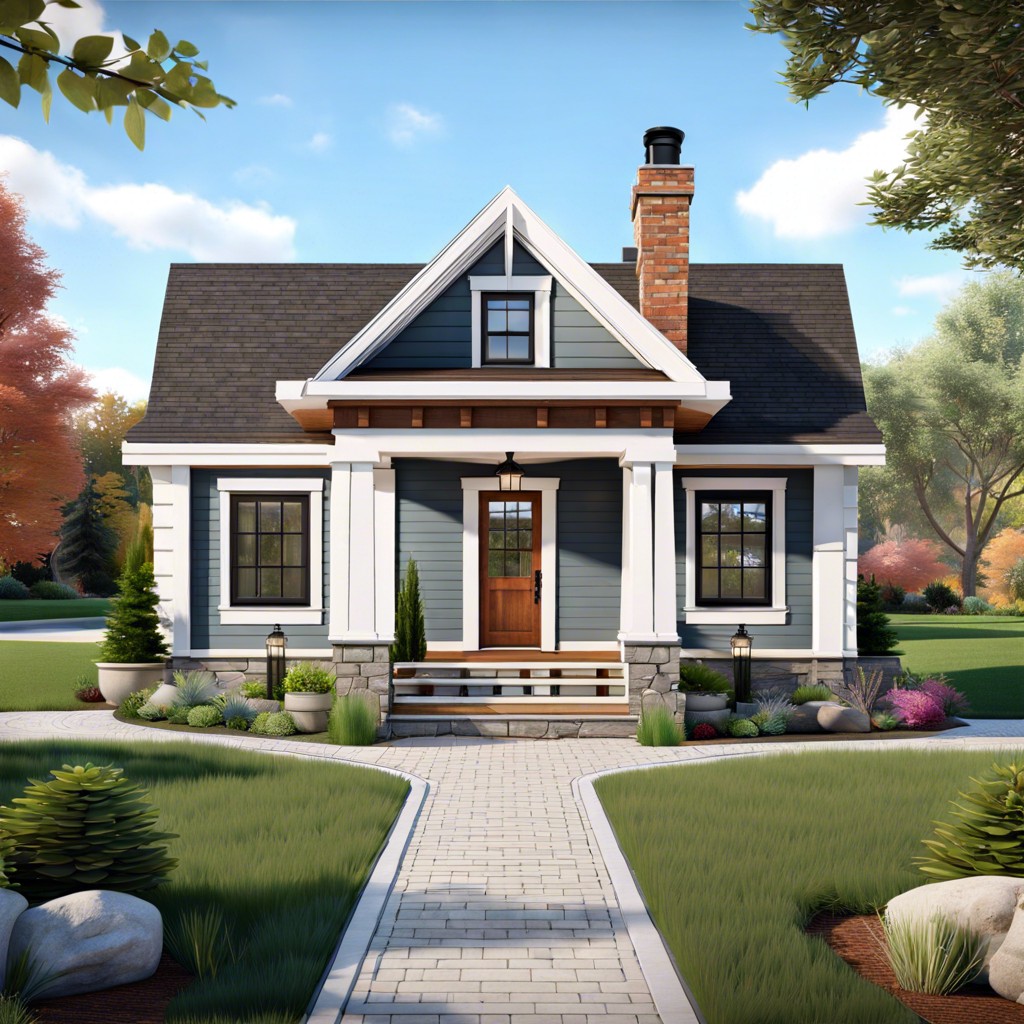
Sympathetic materials and architectural details ensure the ADU echoes the era of the main residence, providing a visual continuity that honors the property’s heritage. Stylized windows, doors, and trim work match those of the original house, creating a unified aesthetic that blends new construction with old charm. The interior features period-appropriate fixtures and finishes, offering modern functionality without sacrificing the historical character of the living space.
Double-Duty ADU: Units That Can Serve As Both a Home Office and Guest Quarters
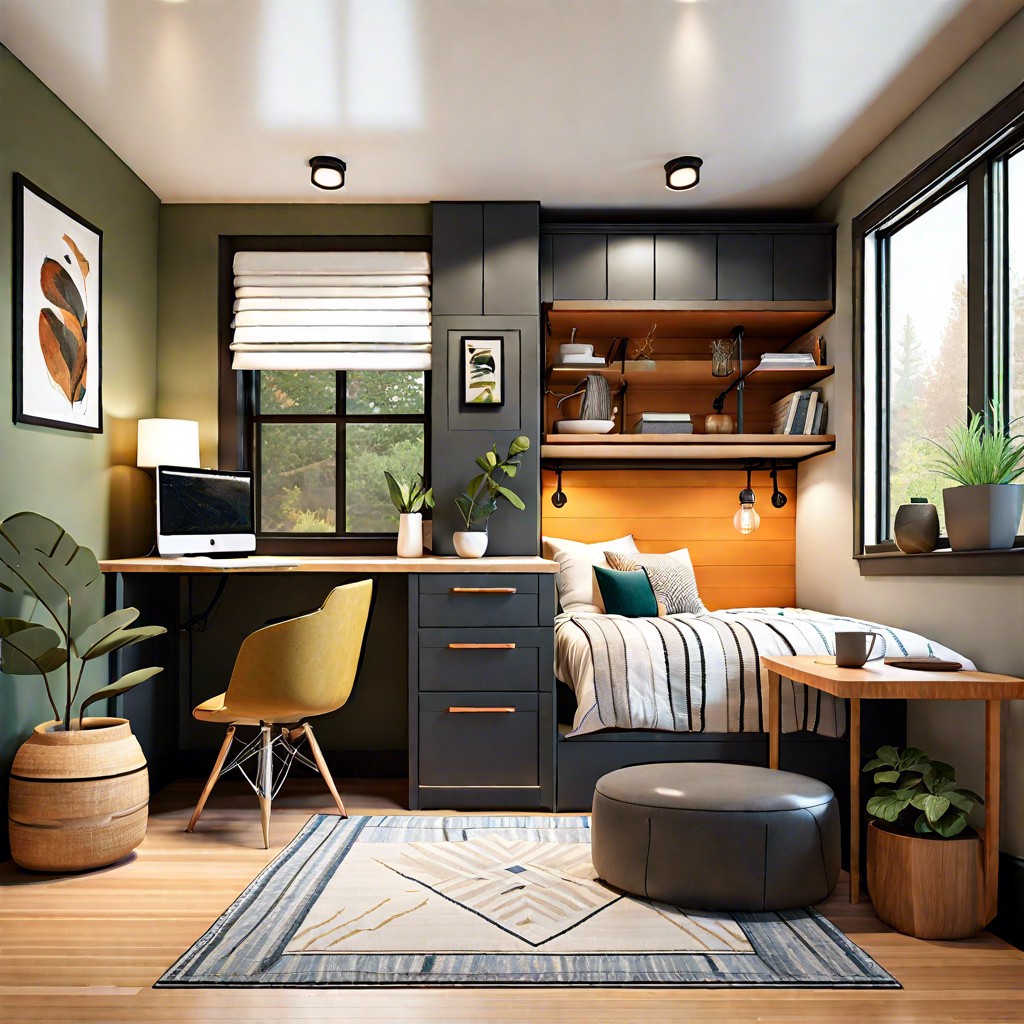
Design elements such as Murphy beds and foldable desks maximize space, allowing for a swift transition between office and guest use. Sliding partitions or bookshelf walls offer the flexibility to conceal work areas when hosting overnight visitors. Integrated storage solutions keep the aesthetic clean and organized, accommodating both professional and personal items without clutter.
Smart Tech Hub: Fully Automated ADUs With Smart Home Technology Systems
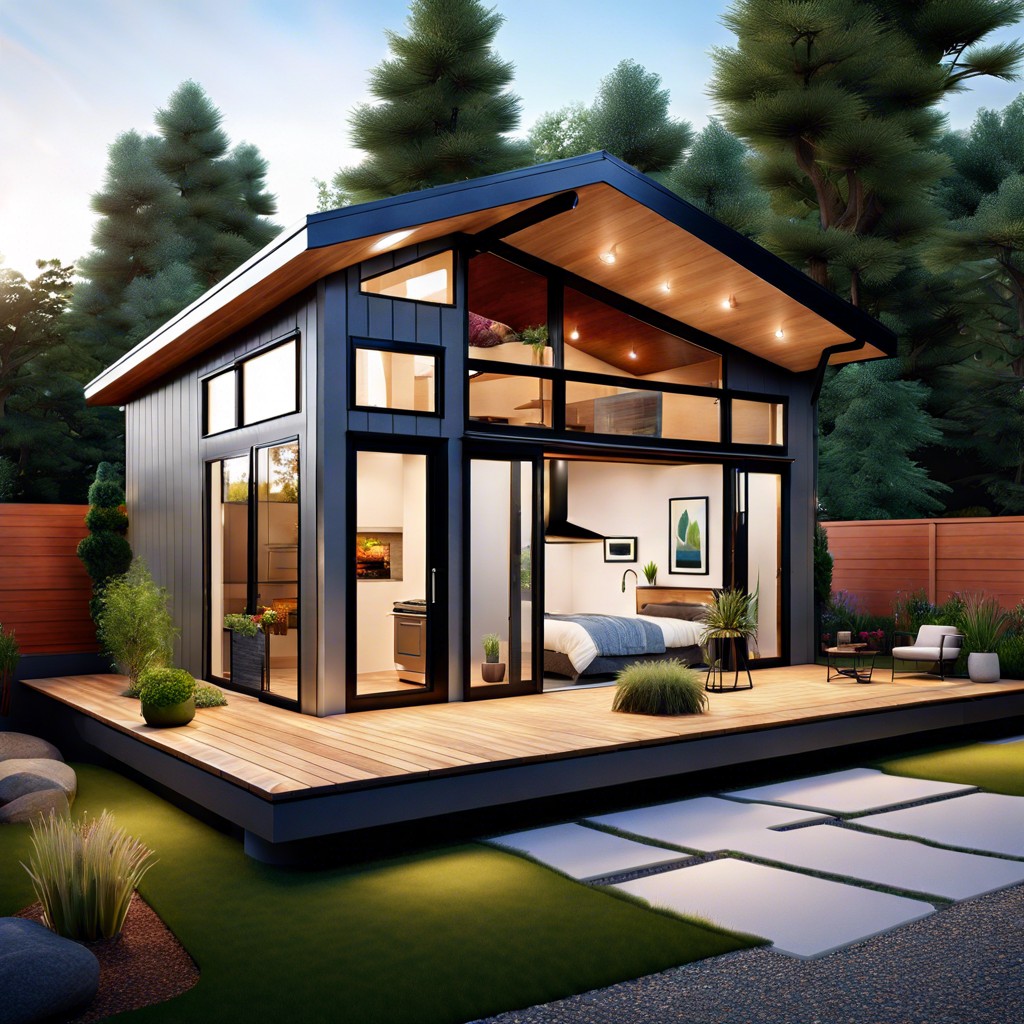
Equipping an ADU with smart home technologies enhances convenience through automation and centralized control. Imagine adjusting lighting, temperature, and security systems with the touch of a button or a simple voice command. Innovative integration allows residents to monitor energy usage and maintain optimum comfort levels remotely, fostering a modern, efficient living environment.
Compact Luxury: High-end Finishes and Appliances in a Small ADU Footprint
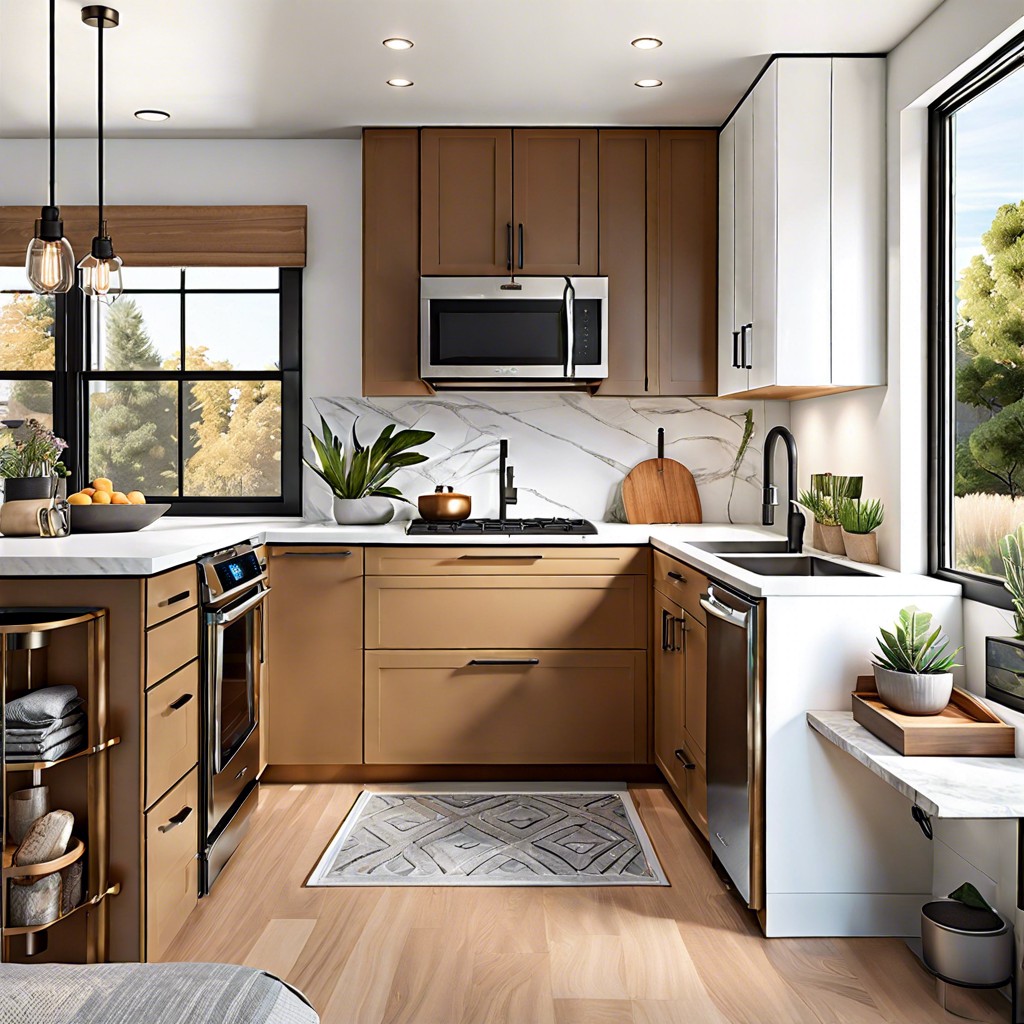
In a compact luxury ADU, space is maximized without sacrificing style; think marble countertops, custom cabinetry, and built-in smart appliances—all fitting elegantly into a smaller square footage. Every inch is thoughtfully designed to exude opulence, from herringbone hardwood floors to high-end fixtures and lighting. Residents experience the full suite of luxury living, proving that size does not compromise quality or comfort.
Invisible Extension: An ADU Designed to Appear As a Seamless Extension of the Existing Home
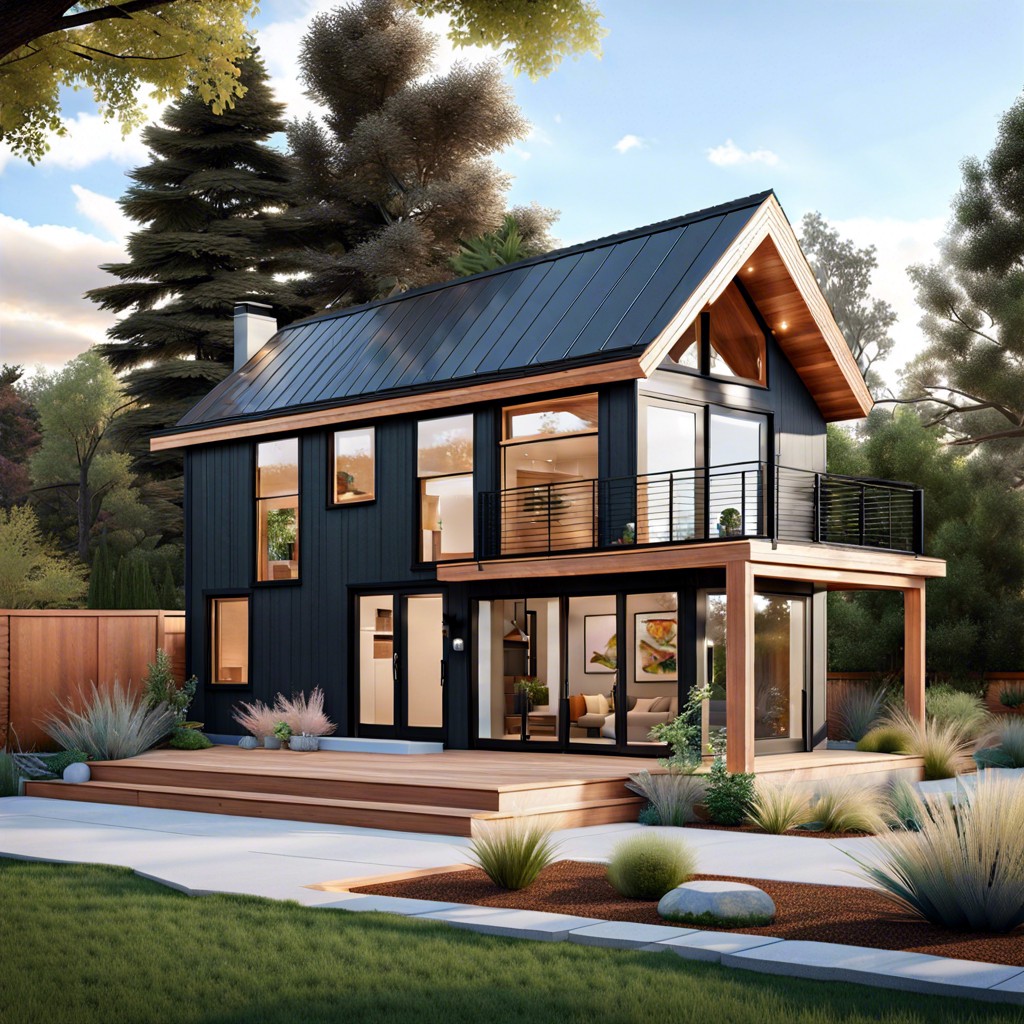
Matching architectural details and finishes allow the ADU to mimic the primary residence, creating a visual continuity between the structures. This design strategy preserves the aesthetic integrity of the property, ensuring that the addition enhances rather than detracts from the home’s overall appearance. Careful planning in the placement of windows, doors, and rooflines ensures the ADU feels like an original part of the home rather than an afterthought.
Garden Oasis ADU: Incorporating Living Walls and Gardens to Create a Green Retreat
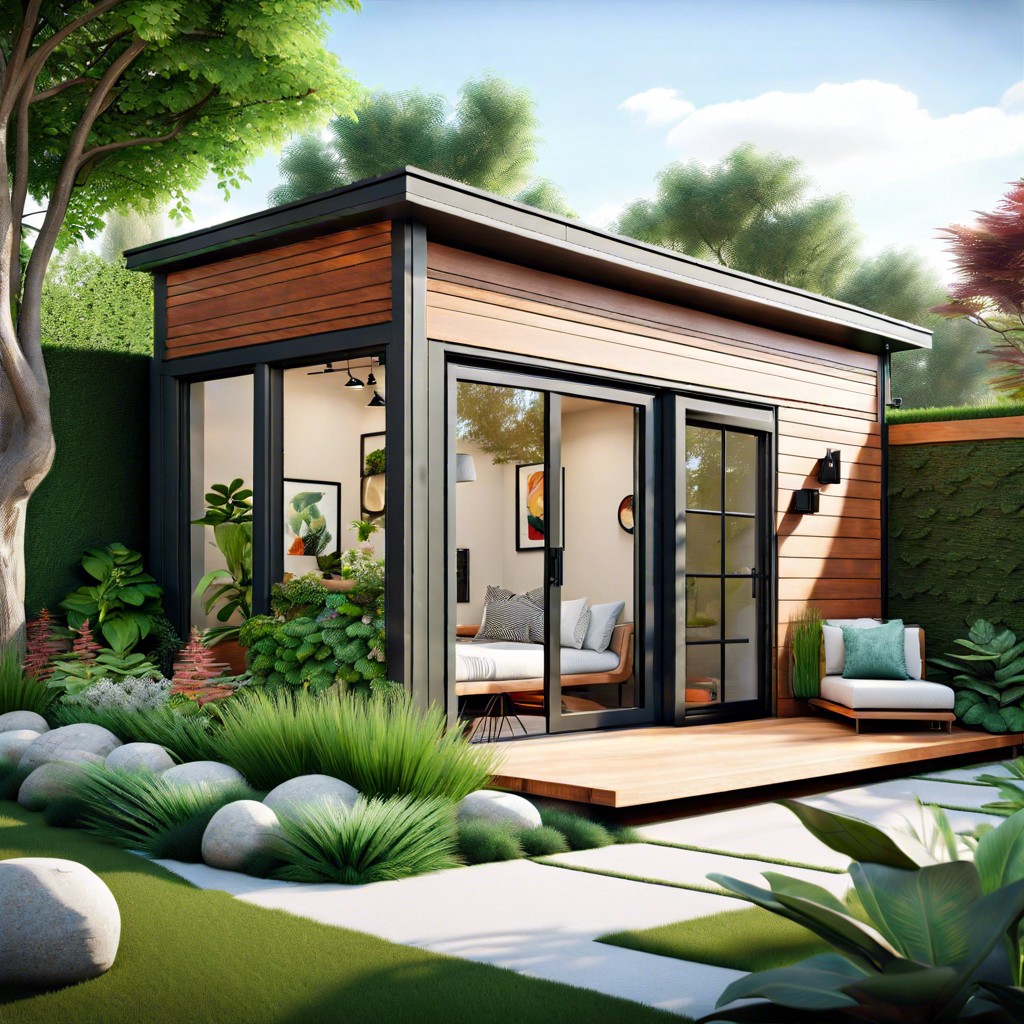
Integrating living walls within an ADU transforms living spaces into verdant environments that promote wellness and a strong connection to nature. The strategic placement of gardens around the unit invites biodiversity and provides residents with fresh herbs or vegetables, enhancing their culinary experiences. The design focuses on creating a personal sanctuary that serves as a calming backdrop to daily life, blending the indoors with the natural world outside.
Art Studio Loft: ADU Designed With High Ceilings and Natural Light for Artists
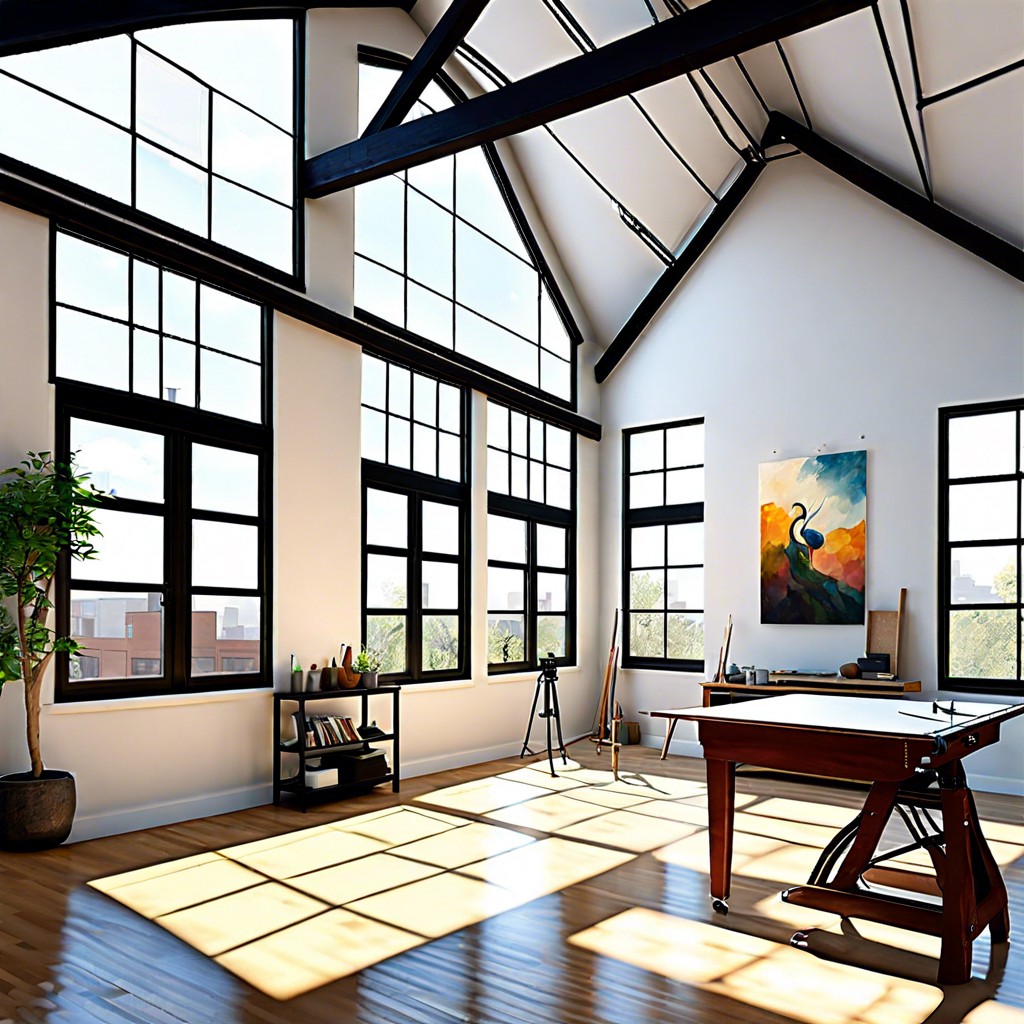
Ample vertical space and skylights define this ADU, fostering a bright and airy workshop conducive to creativity. The open-plan layout allows for flexible arrangement of art supplies and canvases, accommodating various mediums and project sizes. It serves as a serene sanctuary where the play of light can inspire and enhance an artist’s work.
Fitness Retreat: ADU Outfitted As a Personal Gym or Wellness Space
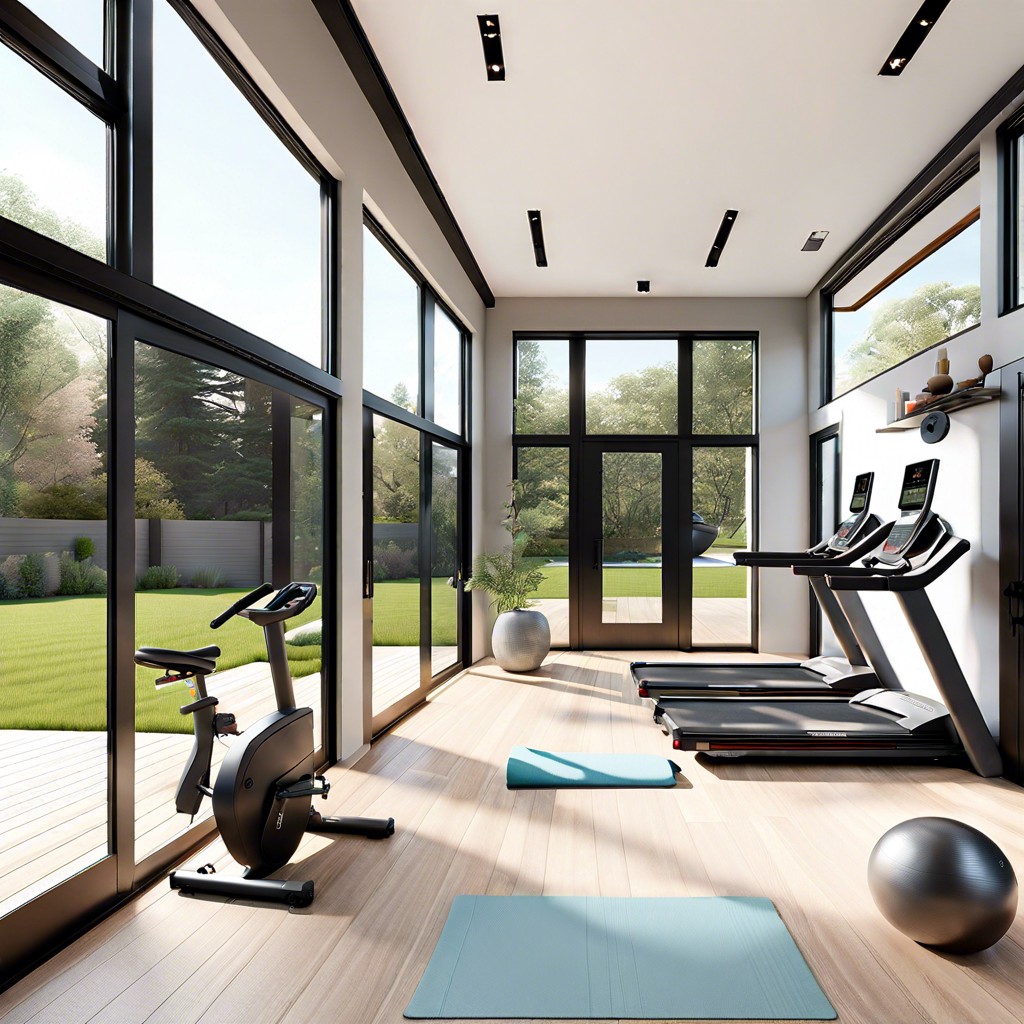
Imagine stepping into your backyard and entering a dedicated space for health and fitness. This custom ADU is equipped with exercise machines, free weights, and a yoga studio, becoming your private wellness sanctuary. The soundproof walls and ventilated design ensure a comfortable workout environment, providing a seamless blend of convenience and functionality.
Urban Farmhouse: Rustic Chic ADU Design With Modern Amenities
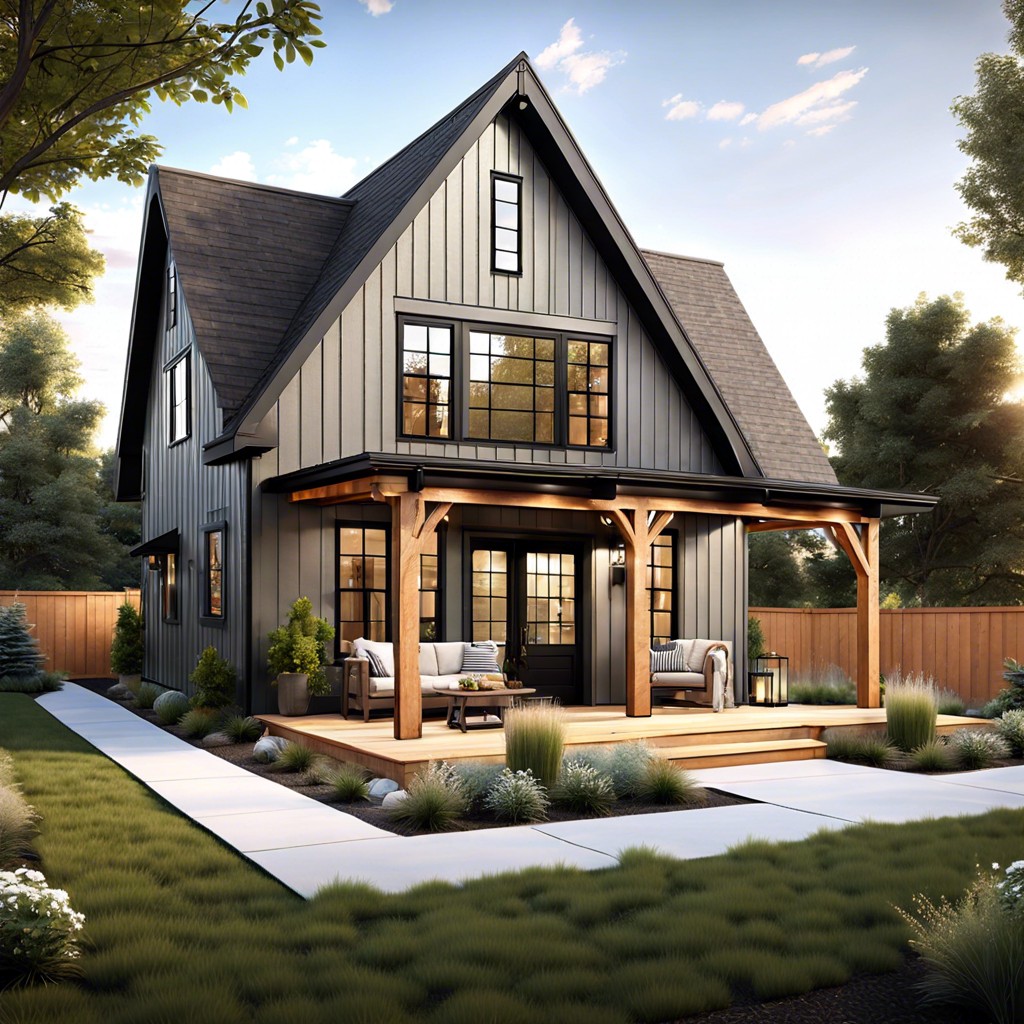
An Urban Farmhouse ADU melds the warmth of rustic elements with the convenience of contemporary features. Exposed wooden beams and distressed wood finishes are paired with modern appliances and sleek technology. This design approach creates a cozy, yet efficient space that feels like a countryside escape within the city limits.
Zen Den: ADU Focused On Tranquility With Minimalist Design and Meditation Space
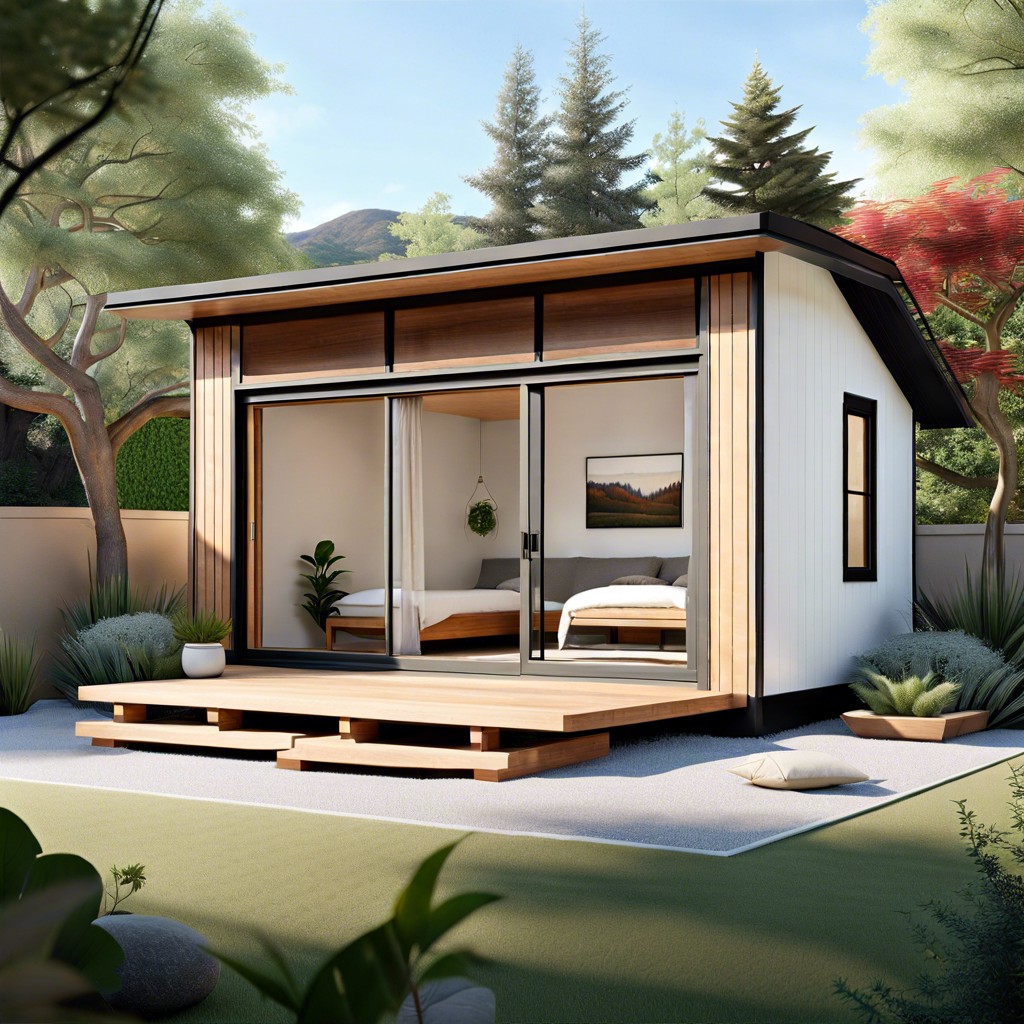
The interior of these accessory dwelling units embraces a spartan aesthetic, fostering an atmosphere of calm and uncluttered space. Large windows and sliding glass doors ensure a continuous flow of natural light, essential for a serene meditation area. Neutral color palettes, along with natural materials like wood and stone, provide a grounding presence that complements the tranquil vibe.
Rooftop Deck ADU: Utilizing the Roof for Outdoor Living and Entertainment Space
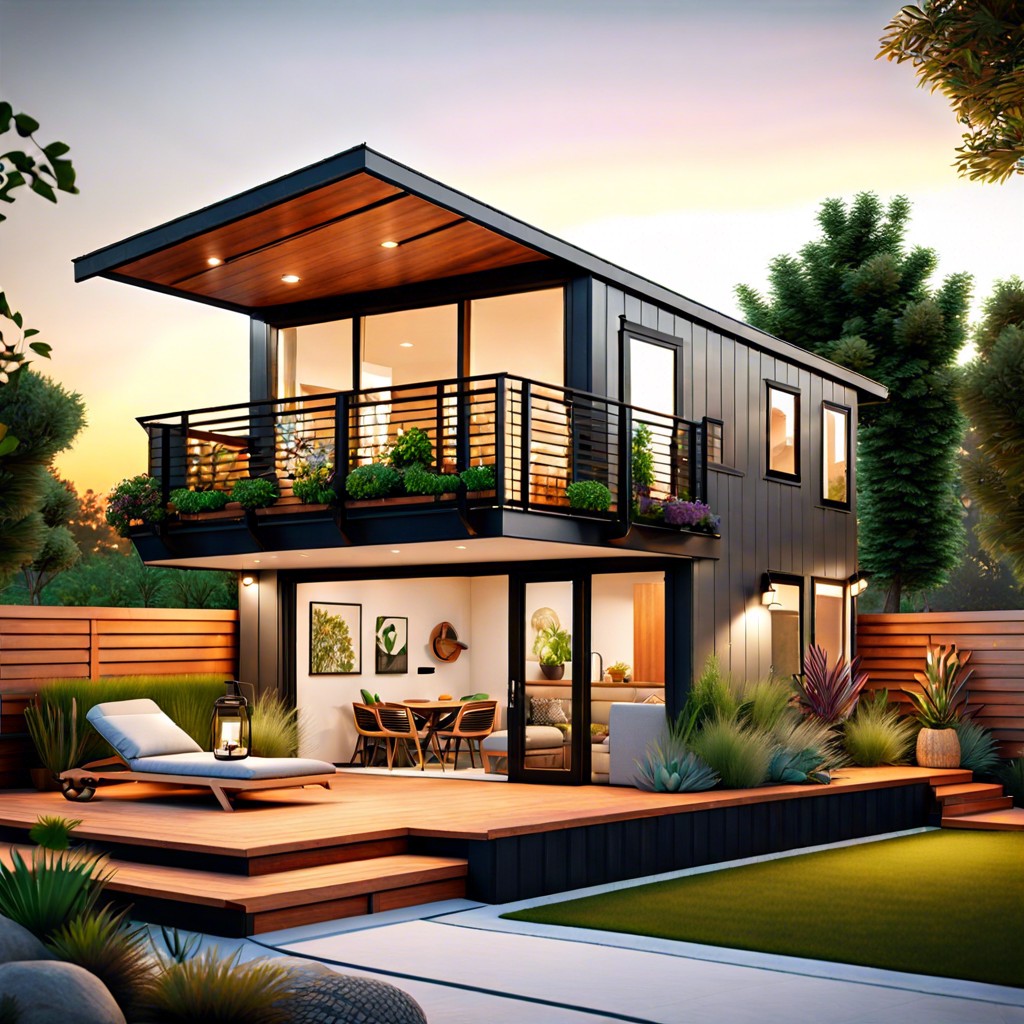
Maximizing space and offering a unique vantage point, rooftop deck ADUs merge indoor comfort with the pleasure of outdoor living. They provide a perfect setting for hosting gatherings or simply enjoying a quiet evening under the stars. This design takes full advantage of vertical space, presenting a fresh perspective on accessory dwelling unit possibilities.
Garage Conversion ADU: Transforming an Existing Garage Into a Cozy Living Space
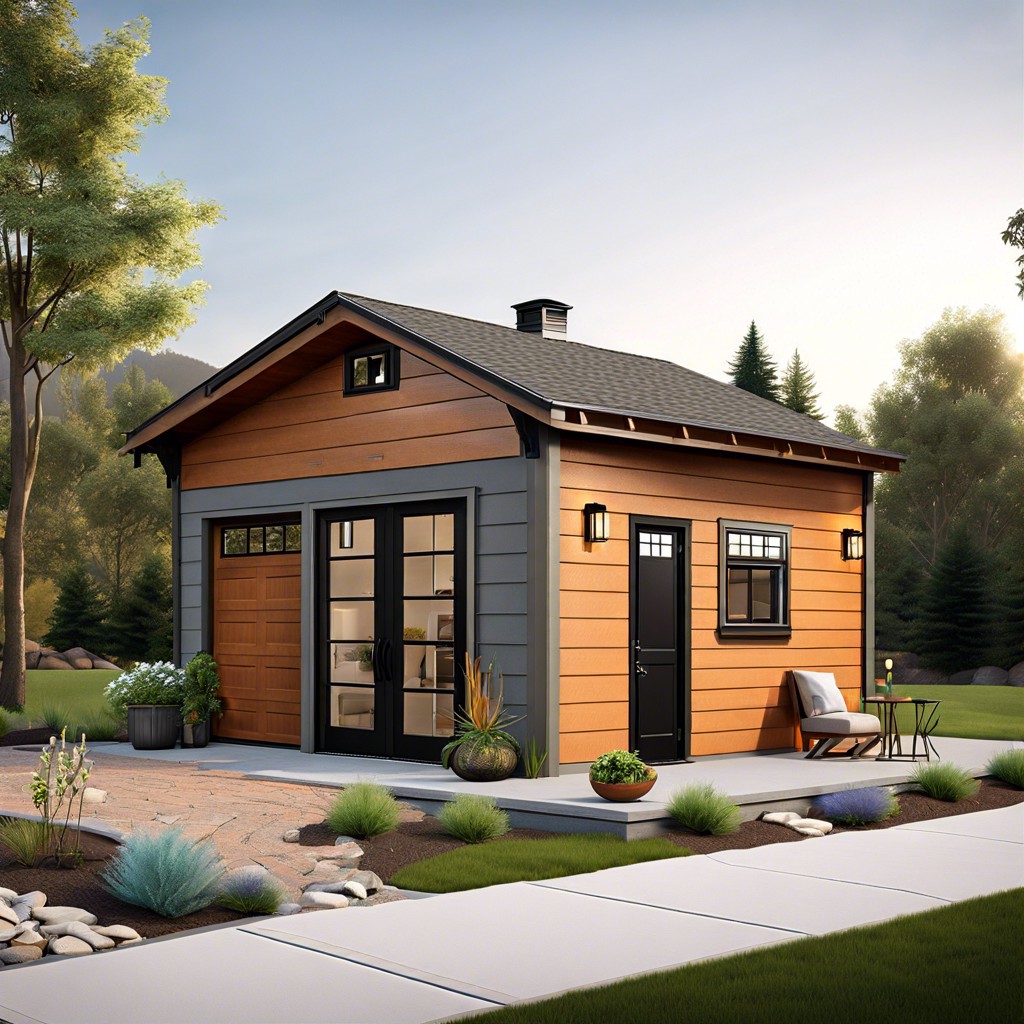
Maximizing underutilized space, a garage conversion ADU can offer a fully equipped, separate living area with the convenience of proximity to the main residence. This type of ADU brings a unique blend of privacy and connectivity, often featuring a compact layout that includes essential amenities like a kitchenette, bathroom, and sleeping quarters. The design embraces the original structure’s character while introducing modern comforts, creating an inviting abode for guests or tenants.
Barrier-Free Design: ADU Built With Accessibility in Mind for Aging in Place or Disabled Occupants
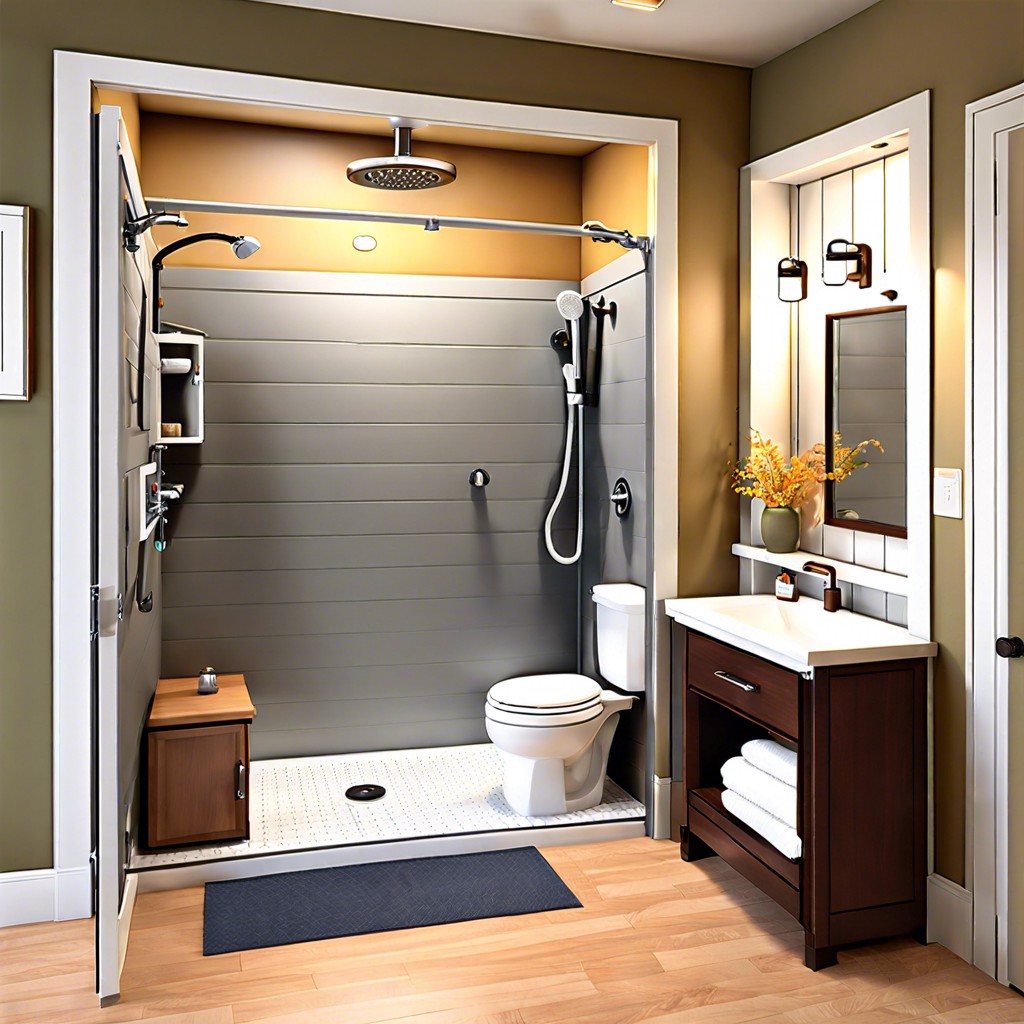
Incorporating wide doorways and hallways in the design ensures ease of movement for wheelchairs and walkers. Features such as no-step entries, lower countertop heights, and walk-in showers enhance safety and independence. Lever handles for doors and faucets, alongside other user-friendly fixtures, cater to those with limited mobility.
Ideas Elsewhere
- https://markstewart.com/architectural-style/a-d-u/
- https://www.housebeautiful.com/home-remodeling/a42440005/what-is-an-adu/
- https://truebuilthome.com/adu-homes/
Related reading:
Table of Contents
