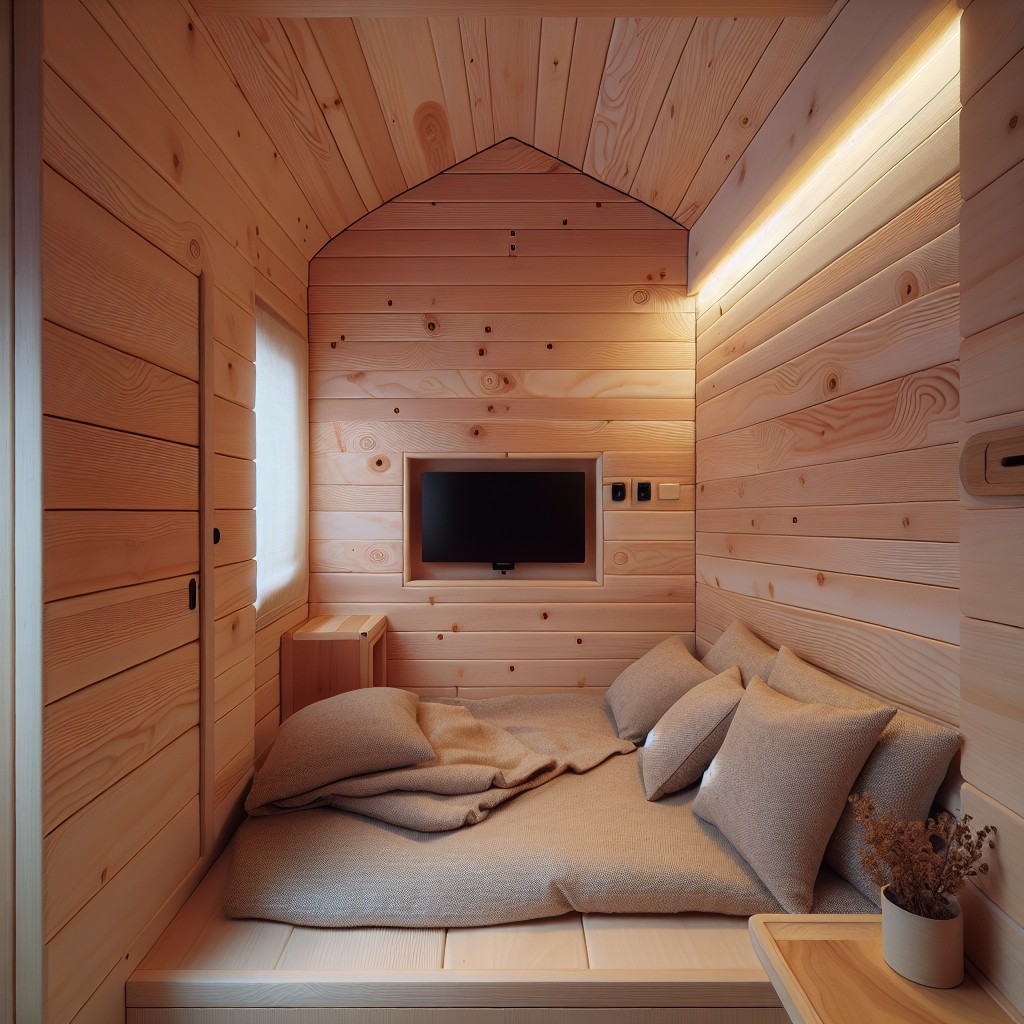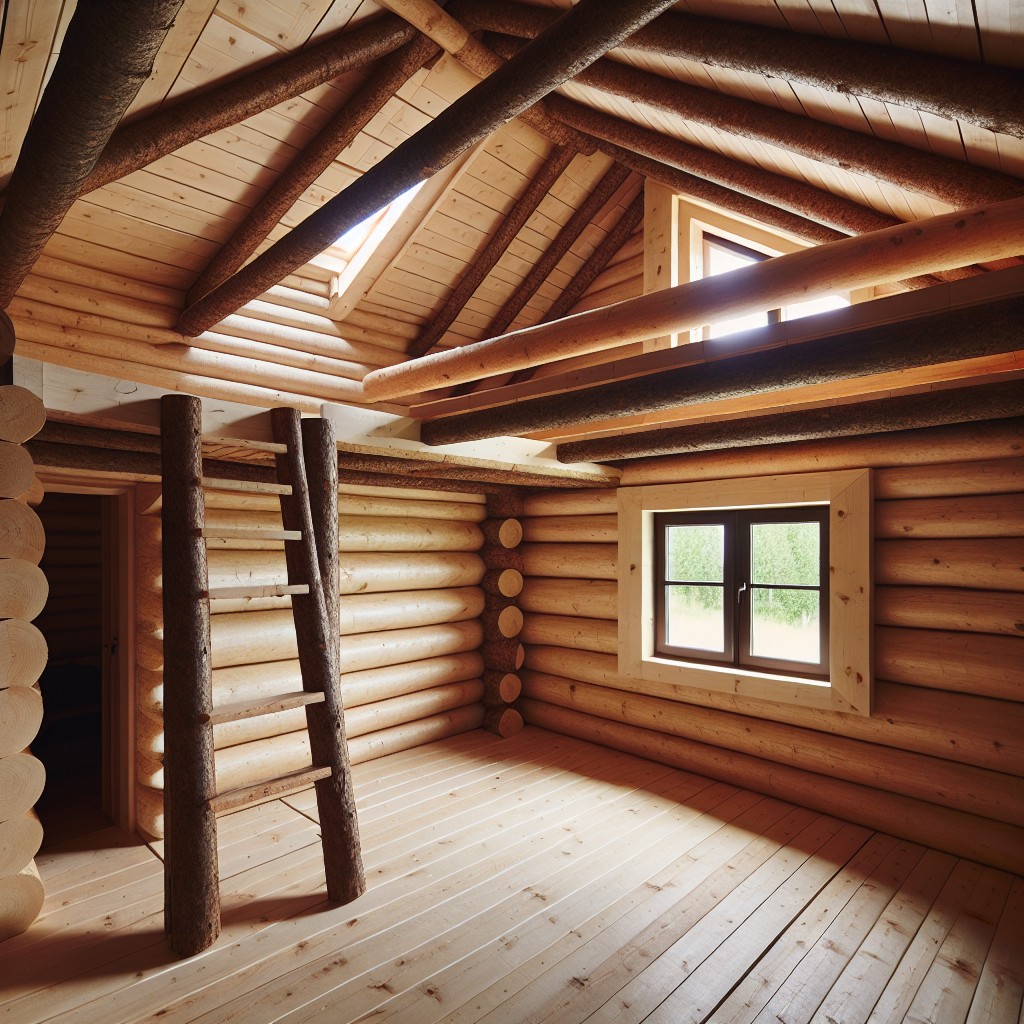Last updated on
Discover the specifics of allowable square footage for accessory dwelling units (ADUs) in California and how they can fit into your residential plans.
Key takeaways:
- ADU size limits in California: 1,200 sq ft for detached units.
- Local zoning ordinances impact ADU size constraints.
- Utilize smart design to maximize space in your ADU.
- California’s ADU building requirements include distance, foundation, height, utilities, parking, and design considerations.
- Recent legislation in California has made ADU development more streamlined and affordable.
General Maximum Detached ADU Size Limits

When it comes to square footage for detached ADUs in California, think of it as a balancing act between your needs and state guidelines. Picture this: You’ve got a nice backyard and you’re dreaming of a cozy space for guests or a home office. Before you draw up the blueprints, California nudges you to consider a maximum size limit—it’s like a recipe for the perfect backyard addition.
Here’s the scoop: In California, your detached ADU can be up to 1,200 square feet. But wait, there’s a twist! If your main house is gigantically spacious, you can’t just plop down the maximum size ADU without a second thought. The state says, ‘Hold your horses!’—your ADU can’t exceed 50% of your existing living area.
Let’s break down a typical scenario: You’ve got a main house that’s 2,000 square feet. Quick math—half of that is 1,000 square feet. That means your detached ADU should ideally be no more than 1,000 square feet to stay on the right side of the law.
Now, if your existing home is on the cozier side, say, under 800 square feet, California throws you a bone. You’ve got a green light to build up to an 800 square foot ADU, even though that’s a tad more than half your main house. It’s kind of like getting an extra scoop of ice cream just because.
Remember, these are just the general state-wide guidelines. Your local jurisdiction might have its own set of rules that could shrink or stretch these limits. So it pays to do a little homework on your hometown’s regulations. Think of it as getting the secret ingredients right for your ultimate backyard masterpiece.
What ADU Size Limits Apply to You?
Before diving into construction plans, familiarize yourself with the specific size constraints that impact your property. Here’s a quick primer:
- Local zoning ordinances: While state law provides guidelines, local jurisdictions may have tighter restrictions based on lot size and zoning. Check with your city or county planning department for the most current information.
- Lot Size Proportions: Generally, an ADU cannot occupy more than 50% of your property’s existing backyard space; consider this when mapping out your ADU’s footprint.
- Existing Structures: If your lot already hosts other buildings, total coverage limits may further constrain how much space your ADU can consume.
Remember, these size limitations exist to balance community density with individual homeowners’ desires for added living space. While these rules may seem restrictive, they’re aimed at fostering harmonious neighborhood development. Understanding your local rules will help you maximize your ADU’s potential within the boundaries of the law.
Making The Most of Your ADU Space
Squeezing functionality into every inch, smart design transforms compact quarters into comfortable living areas. Start by considering multi-use furniture—a Murphy bed can flip a cozy nook into a guest room in a snap. Built-in shelves and benches not only save space but also add character.
Think vertically to maximize storage. Ceiling-high cabinets and shelves draw the eye upward, creating an illusion of more space while providing ample storage for essentials. Also, prioritize natural light; large windows and skylights invite the outdoors in, making a small ADU feel airy and open.
To keep the space from feeling cramped, opt for a light color palette. Soft whites and pastels can make the walls seem to recede, visually expanding the room. Mirrors also work wonders by reflecting light and views, further amplifying the sense of spaciousness.
Finally, when outfitting your ADU, embrace technology with appliances that mirror your space-saving needs—think compact, over-the-counter microwaves and slim refrigerators. With these strategies, your ADU can punch above its weight, offering all the comfort and functionality of a larger home.
ADU Building Requirements
Diving into the construction aspect, California’s ADU building requirements are like a recipe—skipping an ingredient may just spoil the broth. Before hammering in that first nail, you need to wrap your head around several crucial regulations:
- Distance from Main Residence
- Your ADU can’t just snuggle up to your primary house. There’s a mandatory minimum distance, kind of like personal space for buildings.
- Foundation Matters
- Just as a tree needs strong roots to stand tall, your ADU requires a sturdy foundation. California doesn’t play around with stability and safety.
- Height Restrictions
- Think of it as a limbo dance—how low can you go? Except, in this case, it’s how high. ADUs have a height cap to prevent them from towering awkwardly over the neighborhood.
- Utility Connections
- An ADU without utilities would be like a phone without charge—useless. Proper water, electricity, and sewage connections are non-negotiable for a livable space.
- Parking Space
- In many areas, adding an ADU means adding a spot for a car. It’s like setting up a new room in your house and making sure there’s a place in the driveway for your guest’s ride.
- Design and Appearance
- Your ADU should blend with its surroundings like a chameleon. The design and exterior should harmonize with the existing dwelling to maintain the neighborhood’s charm.
Remember, rules can have variations depending on where you plant your ADU seeds. Double-check with local ordinances to avoid any legal hiccups. After all, crossing the t’s and dotting the i’s makes for a smooth construction journey.
Key California ADU Laws
California is a trailblazer in promoting accessory dwelling units as a solution to the housing crunch, and recent legislation reflects this push. Senate Bill 9, Assembly Bill 68, and Senate Bill 13, among others, have paved the way for more streamlined ADU development.
Bureaucratic red tape can’t indefinitely tie up your ADU project anymore, thanks to a 60-day approval window for submitted plans. Also, owner-occupancy requirements were tossed out for five years, letting homeowners build without the intention to reside on-site.
Imagine the joy of slashing development fees for ADUs under 750 square feet; California law makes that a reality, lightening the financial burden on homeowners. And don’t fret about minimum lot size requirements; they’ve been wiped away for ADU construction, providing flexibility for various property sizes.
Let’s not forget about parking. The state eased the rules, often exempting ADUs from having additional parking spaces if they’re close to public transit or located within existing structures. It’s like a green light to go ahead with your ADU without a maze of parking guidelines to stump you.
Related reading:
Table of Contents





