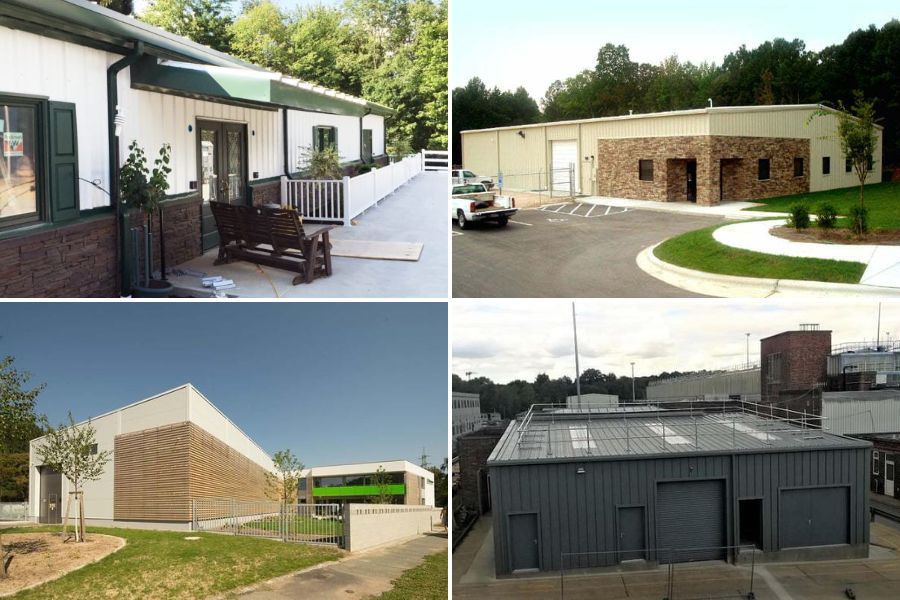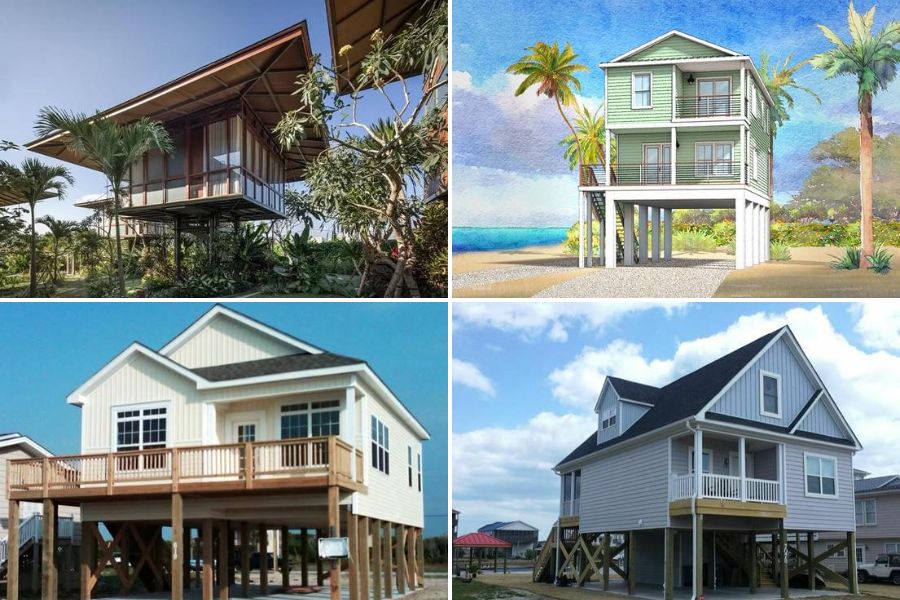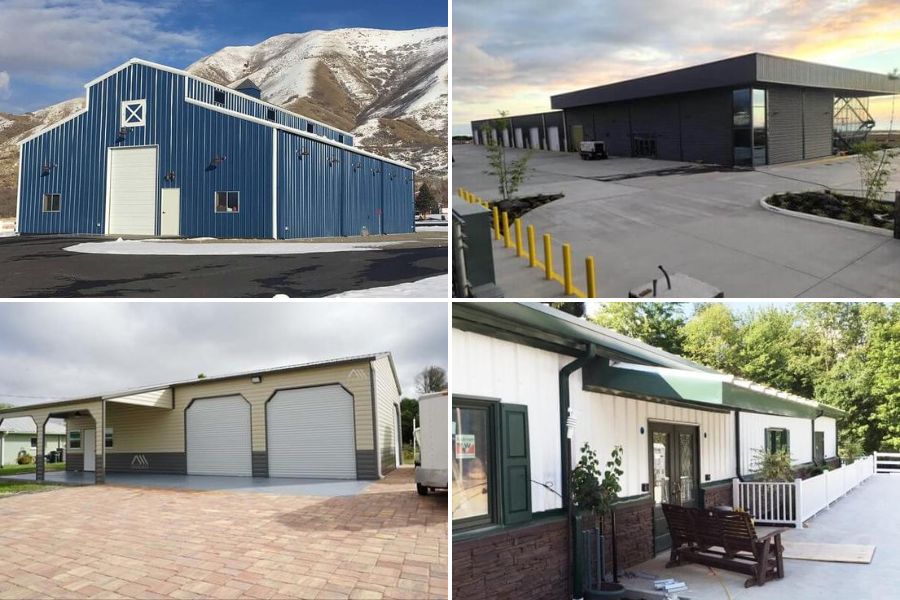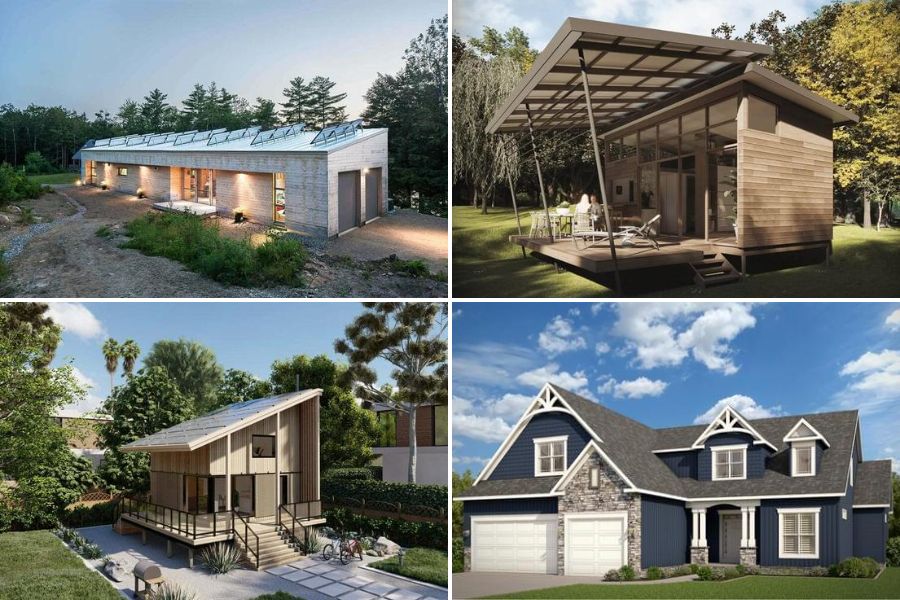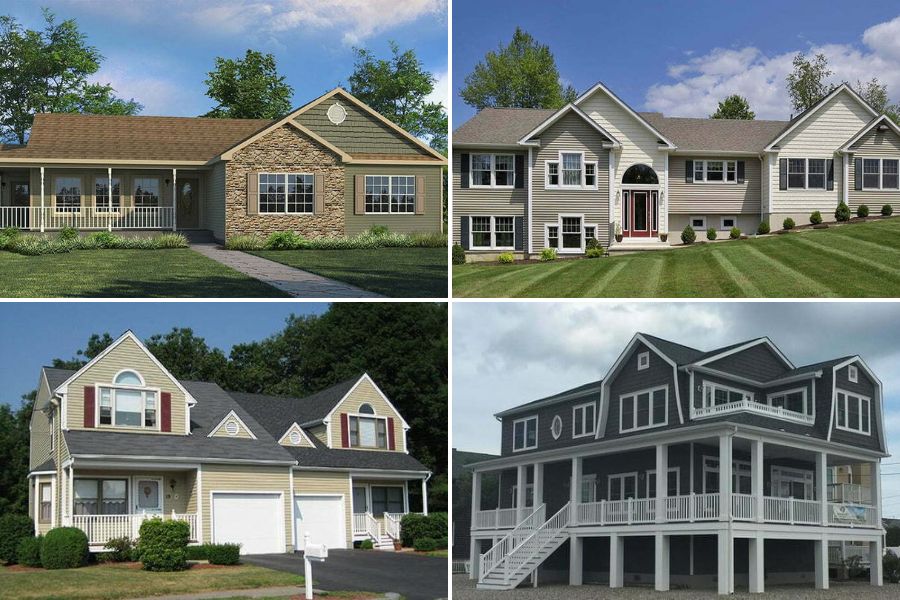Last updated on
Here’s our digest for the top 2-bedroom prefab homes you can get from the most reputable manufacturers. Read on!
Small prefab homes are not just affordable, but they are custom-built to your preference, good for the environment, and architecturally designed.
Furthermore, unlike traditional stick-built homes, prefab structures are faster to build. These homes are almost done when they leave the factory setting. They are delivered to your home location, installed, and liveable in less than a year.
Two-bedroom prefab homes are not tiny, and they can be primary dwellings for a small family. Even though they are not huge, they offer a great investment.
A typical prefab in this size range is about 1,000 square feet, and it costs $300k to $400k on average.
Here is a list of some of the best 2-bedroom prefab homes you can check out.
Abodu
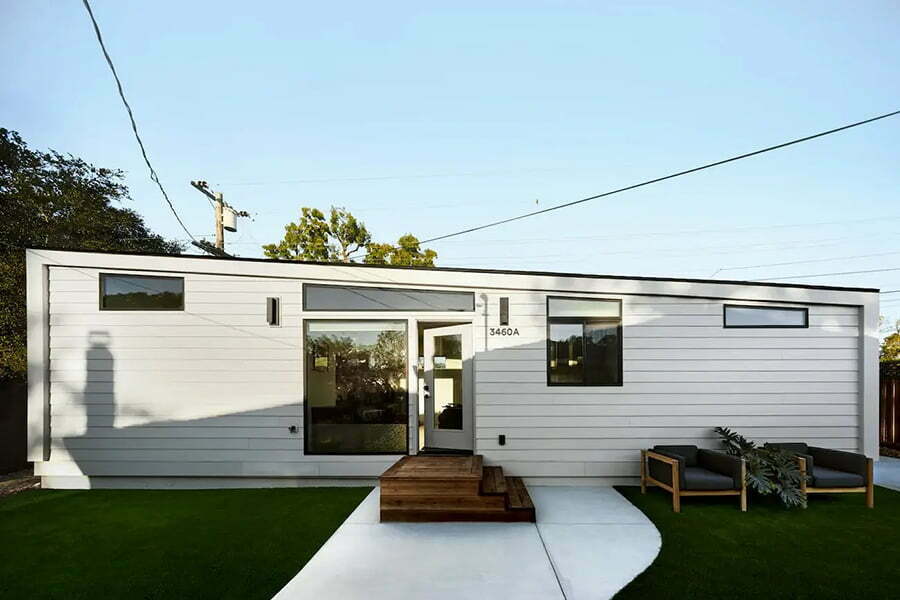
Abodu Two is your backyard house but more like home. It’s an ADU. It can be another outdoor living space for your guests, growing kids, or tenants. The base price for this model is $352,800, including the base unit and the site work, the custom site work, and the permits and taxes.
This home has a total area of 610 sqft and has two spacious bedrooms and one bath. It features a full kitchen with appliances, a signature cathedral ceiling, and optimized windows to let natural light in.
Connect Homes Connect 3
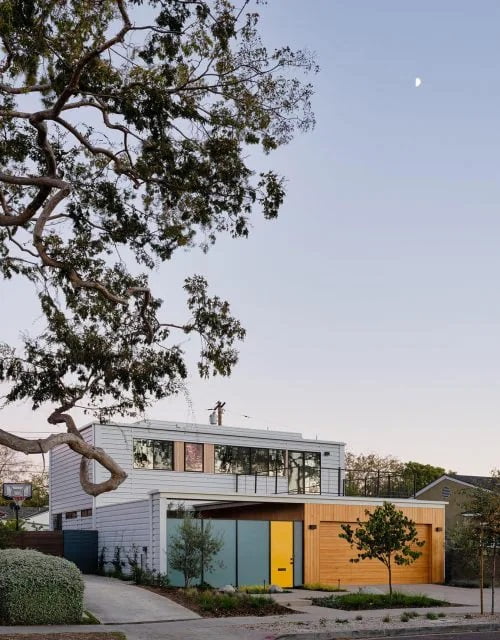
Connect Homes is famous for its 15 Connect models. They have modern designs that make your feel more connected with nature. Their houses make you feel like nature with all the large windows and open spaces.
Connect 3 isn’t your usual ADU. It has two bedrooms and features an open-concept kitchen that seamlessly flows to the dining and the living area. It has a total floor area of 960 sqft. The estimated total budget for Connect 3 is $394,800.
Connect Homes Connect 4
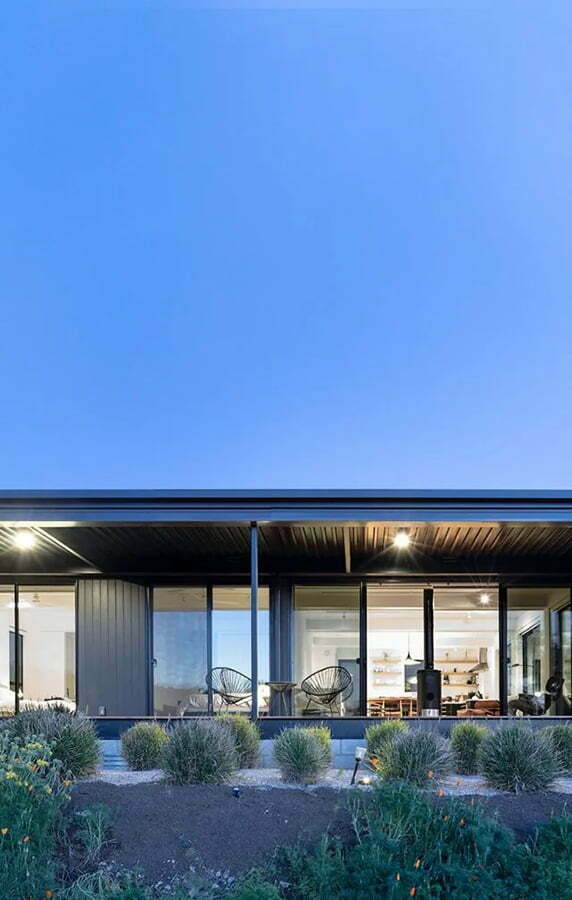
Connect 4 is your penultimate weekend or vacation home. It has flexible open spaces, a generous primary suite, and communal living areas. Covered decks are also perfect for reading your book or enjoying your glass of wine.
This home has 1280 sqft, two bedrooms, and two baths. The price estimate is $447,100.
Module
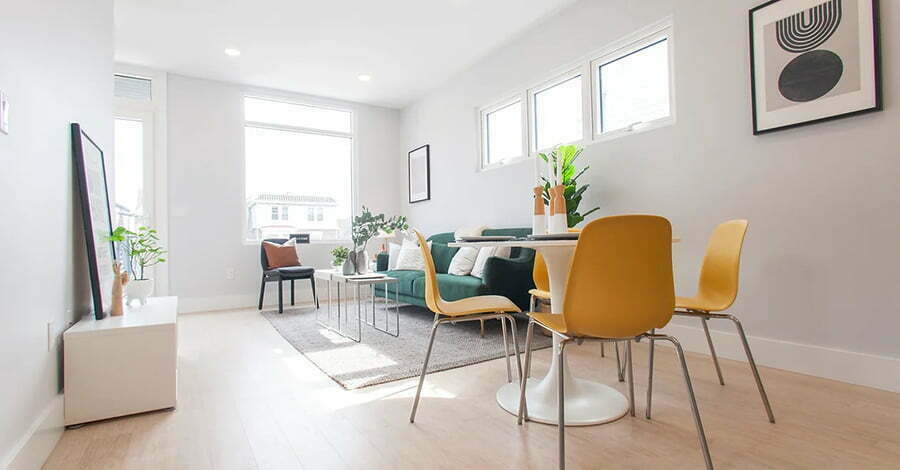
Module is redesigning homes for the 21st century. They don’t just go for modernism, classic, and elegance. The company’s focus is on providing homes that are comfortable, contemporary, and affordable.
Haven is a functional prefab home with everything you need. It has a total area of 1152 sqft, two bedrooms, and one and a half baths. This house also has tons of natural light and is designed to feel spacious.
Colorado Modular Homes
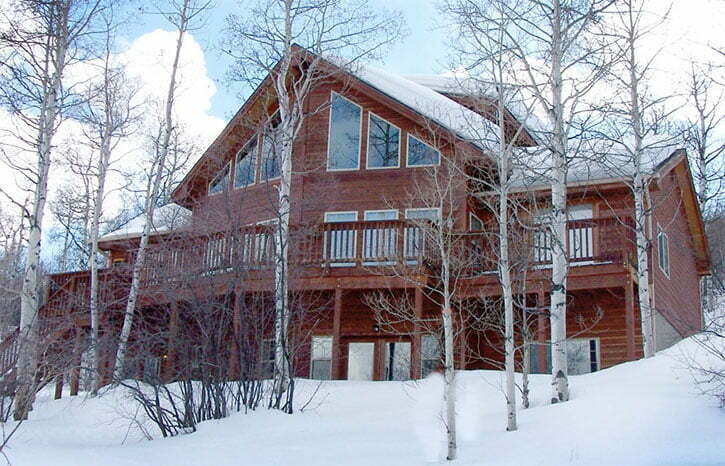
Colorado Modular Homes specialize in creating high-quality custom modular homes. They ensure their structures are energy-efficient, affordable, and finished much faster than stick-built homes.
The Silverton has two bedrooms, three bathrooms, and a living area of 1795 sqft. The price for Silverton is $475K. The home is spacious and has an open floor plan. It also has additional options, such as a loft.
Tempo
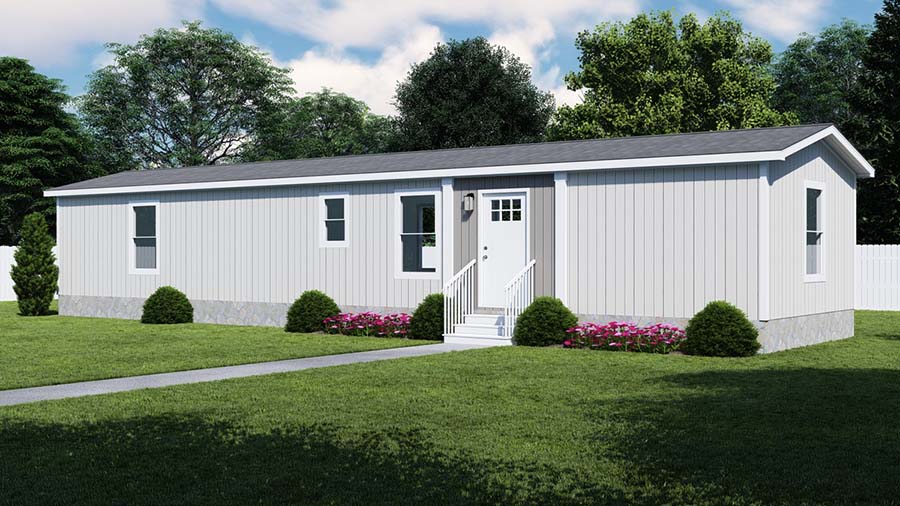
Tempo isn’t just a company, and it’s a mindset. They have a series of home designs that fit customers’ needs today. They bring in affordable homes with modern features.
Tempo’s Model No 51TEM is a 900 sqft home with two bedrooms and baths. Both rooms are located on the far ends of the house, giving you ample privacy and comfort. It has an open concept for the kitchen and the living room.
Palm Harbor Homes Metolius Cabin
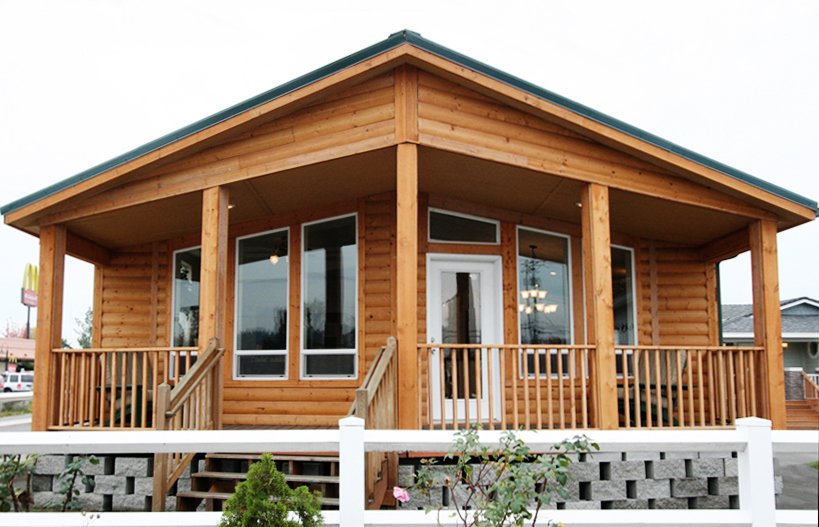
The Metolius Cabin from Palm Harbor Homes is don’t for the books. It has a unique shape, two bedrooms, two baths, and a space of 1496 sqft. The primary bedroom has its primary bathroom. It also has a spacious living area and a study area.
Palm Harbor Homes D River
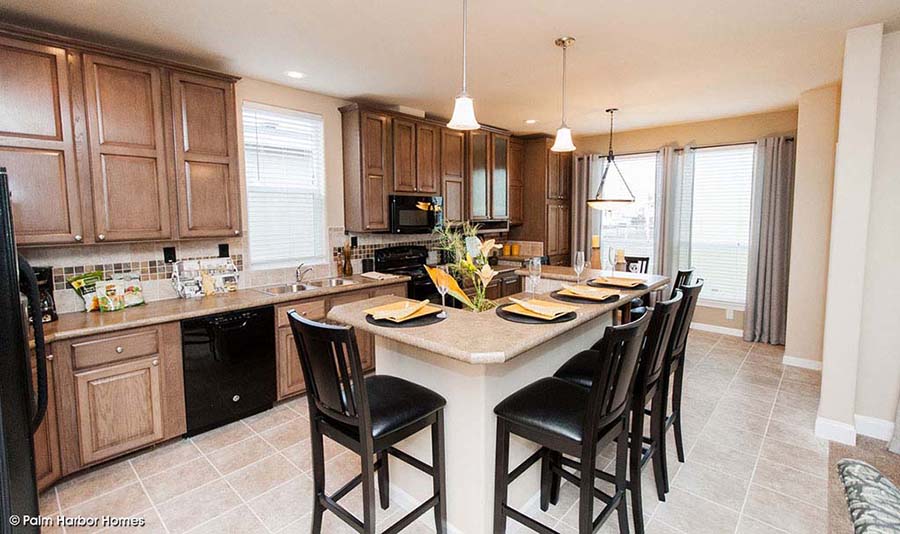
The D River Model has two bedrooms and one bath. It has a total area of 972 sqft. It has an open concept for the living room, giving you a seamless space from living to kitchen and dining. The home also features an intimate cottage and an optional full porch.
Clayton Homes Satisfaction
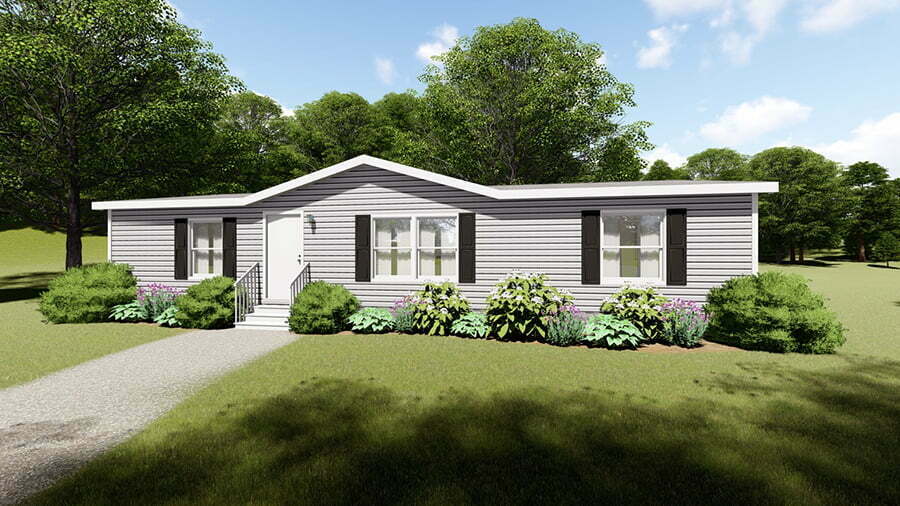
Clayton Homes take building homes personally. They believe in dream homes and want to make that dream a reality. It’s been in the business for the last 60 years, and since then, Clayton Homes have given clients several floor plan options.
Satisfaction is a Clayton Homes creation. It has three beds, two baths, and a total area of 1264 sqft. This home features a kitchen island, an open floor plan, and split bedrooms. The base price for Satisfaction is $80K.
Clayton Homes Layla
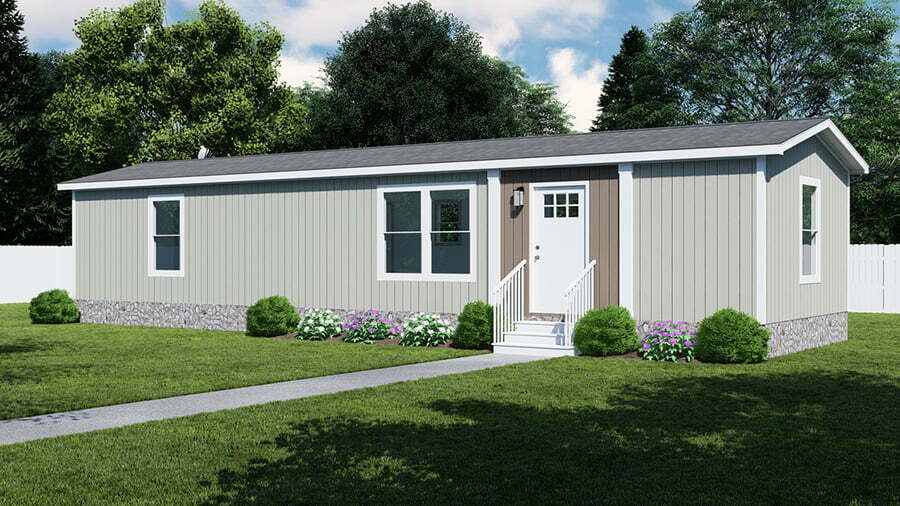
Layla is a Clayton Homes creation with two beds and one bath. It has a total area of 780 sqft. This home features a full kitchen and a bar-like dining table for an excellent dining experience. The primary bedroom has a walk-in closet as well. Both rooms are placed on each end of the house to give privacy.
Champion Homes Creekside Manor 6482B
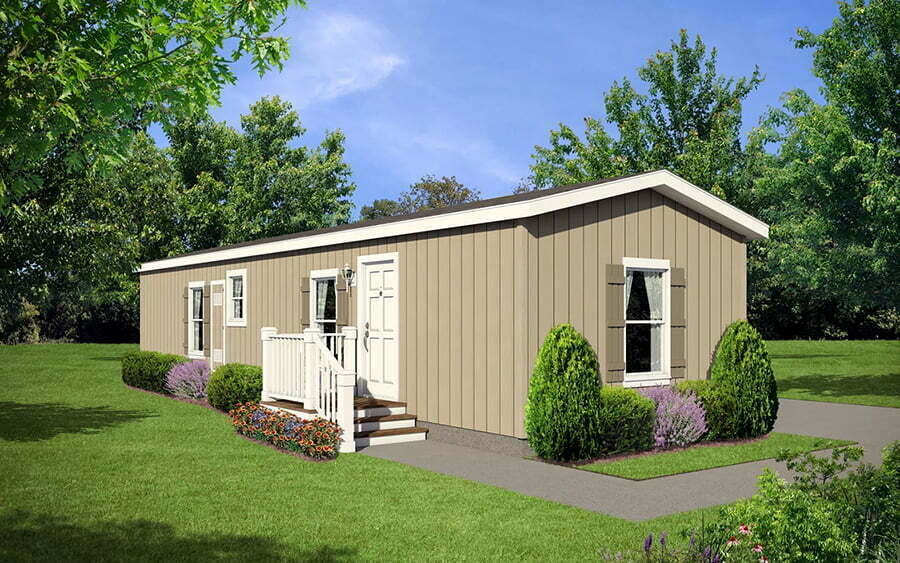
This mode, Creekside Manor 6482B is another two-bedroom home from Champion Home Builders. It is a single-section home with one bath and has a total area of 688 sqft. If you choose, you can have an option for the closet size in the second bedroom.
Champion Homes Creekside Manor 2562L
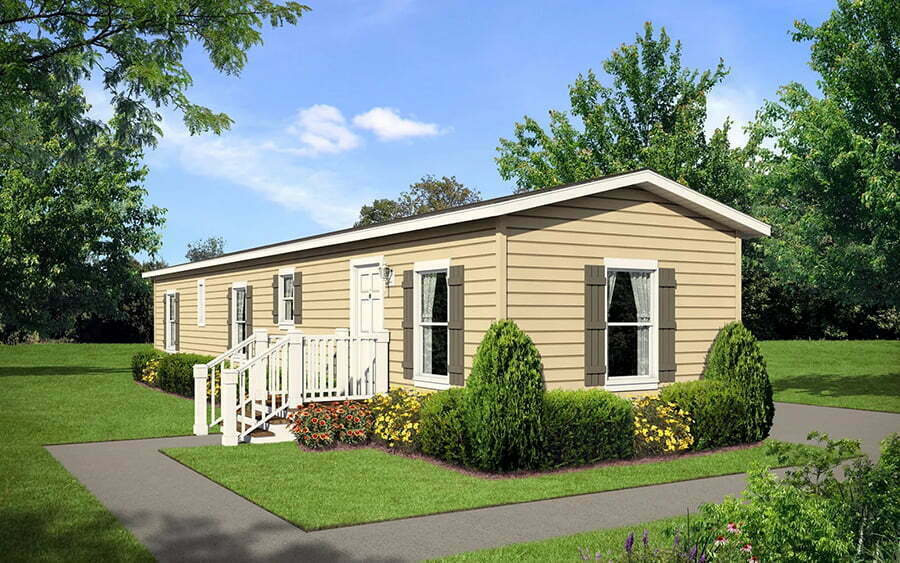
The Creekside Manor model 2562L has a living area of 747 sqft. It has two bedrooms and one bathroom. It is small, but the design makes up for them. This manor has an open floor plan for the living room, dining, and kitchen. The house also has hanging cabinets to make it more space efficient.
Champion Homes Creekside Manor 3522D
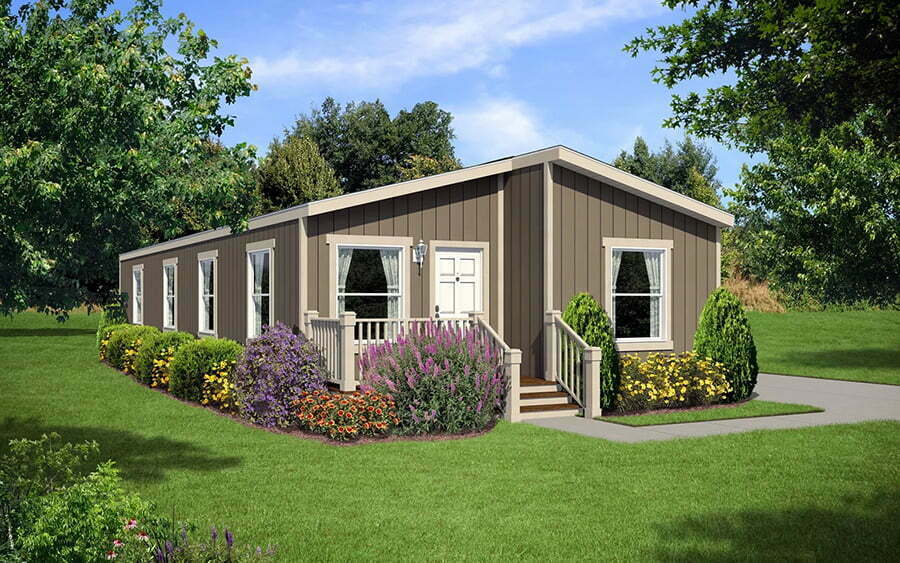
Another model from Champion Homes is the Creekside Manor 3522D. The house has two options: the standard and the dining room with offset. It has 1213 sqft, two bedrooms, and two baths. There is even an eat-in counter too!
Stillwater Dwellings Boring SD 221
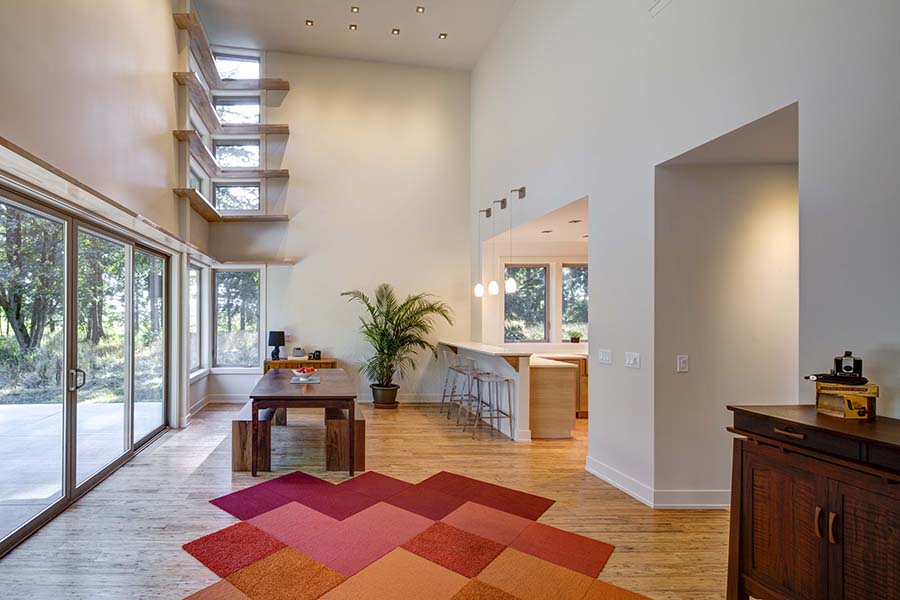
The Boring home has a total area of 2,030 sqft. The house features the airiness and lightness that modern houses today have. It has a high ceiling giving you ample space perspective. There are also huge glass windows that let all the natural light in. There are two bedrooms and an additional office room.
Stillwater Dwellings Bellingham, SD 134
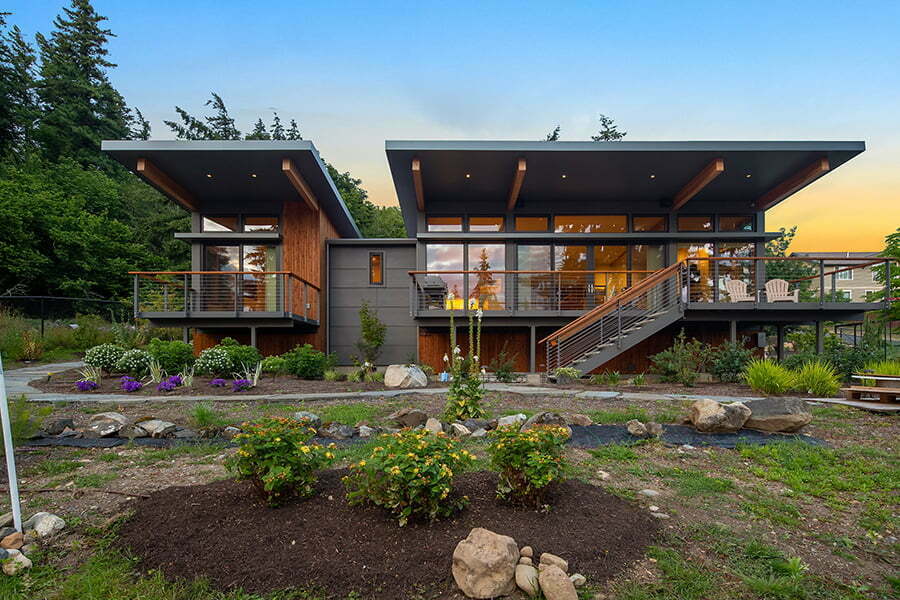
Stillwater’s Bellingham is another beautiful home with enough space for a growing family. It has a total living area of 1634 sqft and two bedrooms. The home features a kitchen counter that seats up to four people and a separate dining space. You’d love this place if you are into cooking with its beautiful chef’s kitchen!
GoLogic 1200 Model
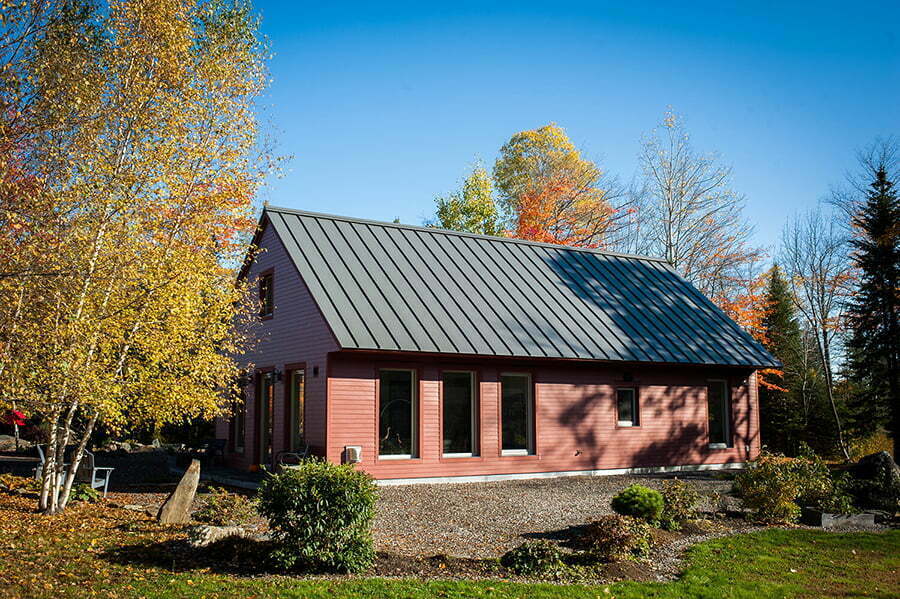
This 1200 Model is a single-story home with a combined kitchen, dining, and living space. It has two bedrooms and two full baths. Other features include a covered porch entry and a separate screen porch. It has a total living area of 1280 sqft.
You can also ask for an additional garage as well. All prefab houses of GoLogic are customizable and flexible. Therefore, you can redesign the floor plan according to your lifestyle and preference.
GoLogic 1100 Model
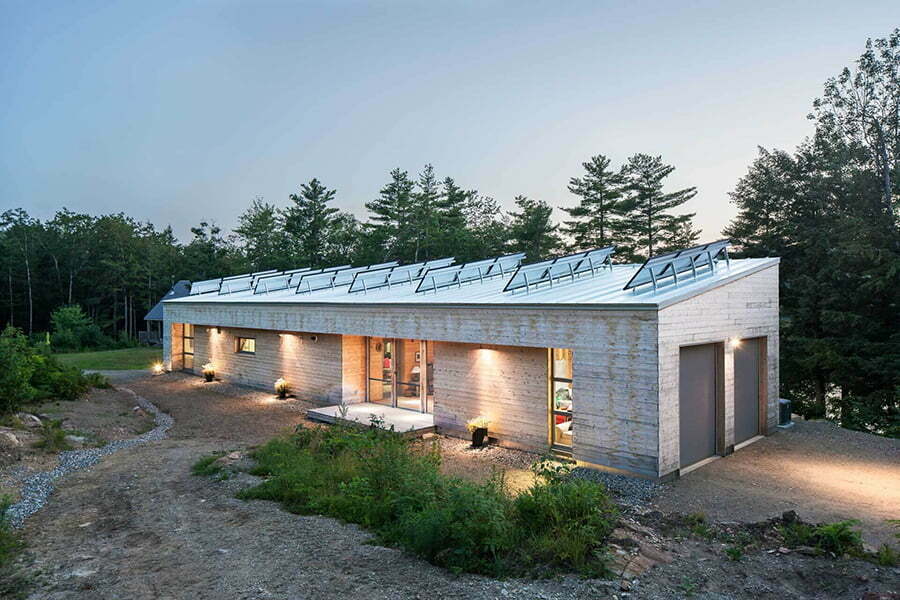
The 1100 Model is another single-story design from GoLogic. Similar to 1200, it also has a shared living, dining, and kitchen space. This home has a total living area of 1080 sqft, two bedrooms, and two full baths.
Honomobo
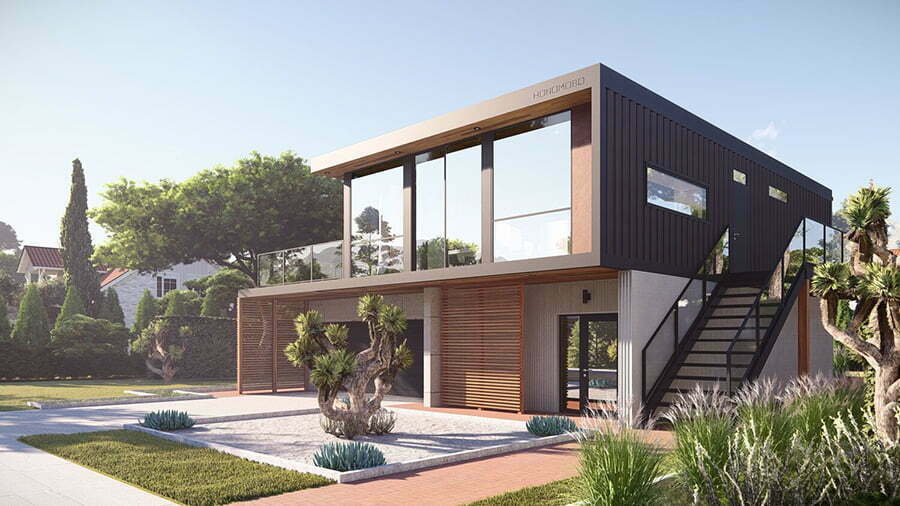
The Honomobo HO3 is a grand home with a huge main bedroom, a second bedroom, and the main bath. It has a total area of 960 sqft and a starting price of $305,587. One of the house’s selling points is its optional wood or gas-burning fireplace. It just gives the home a certain level of warmth.
Ecocor
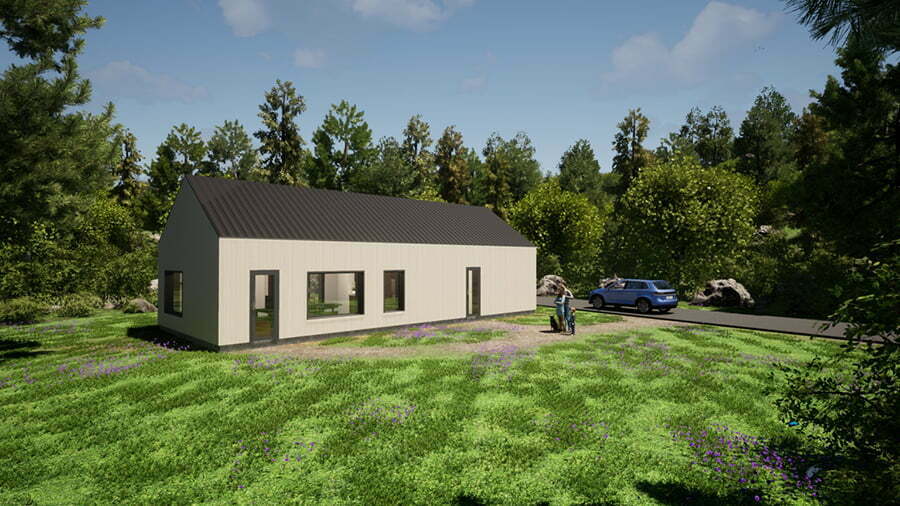
Ecocor’s Clover is a home for empty nesters and new families. It has a total area of 1,051 sqft, two beds, and one bath. Clover has a shared living, dining, and kitchen space. It’s easier to entertain guests when seeing them in just a single area.
The price differs depending on the wall you get. The optima wall and roof have a starting price of $299K, while the Passiv wall and roof have a starting price of $369K.
IdeaBox
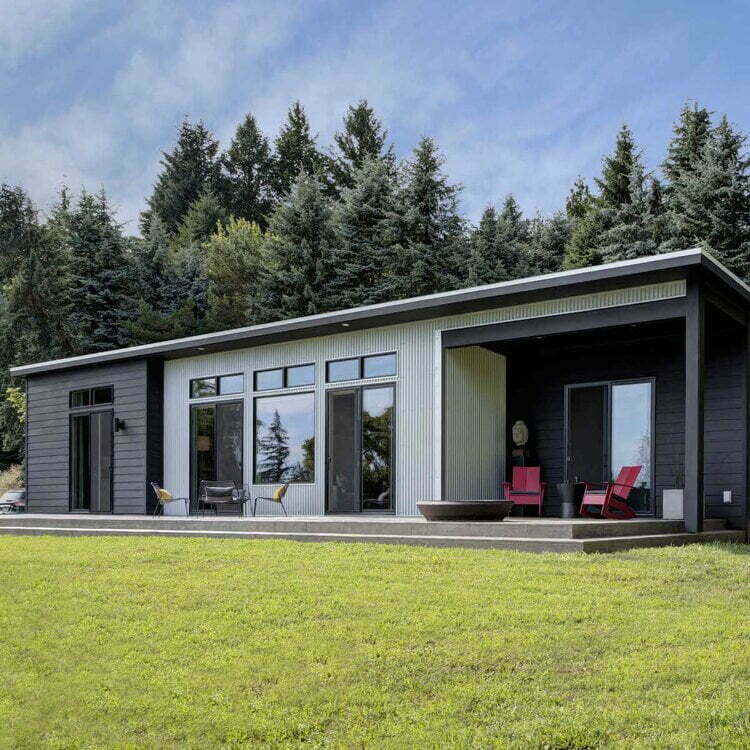
Ideabox’ Fuse has a large covered porch perfect place to enjoy good wine or BBQ nights with family and friends. It has two bedrooms, two baths, and a total area of 1,410 sqft. The living and dining room share space and seamless blends into the kitchen area.
If you love the outdoors, you will love the Fuse. The huge windows and full glass doors give you an uninterrupted perspective of the outside.
Everywhere
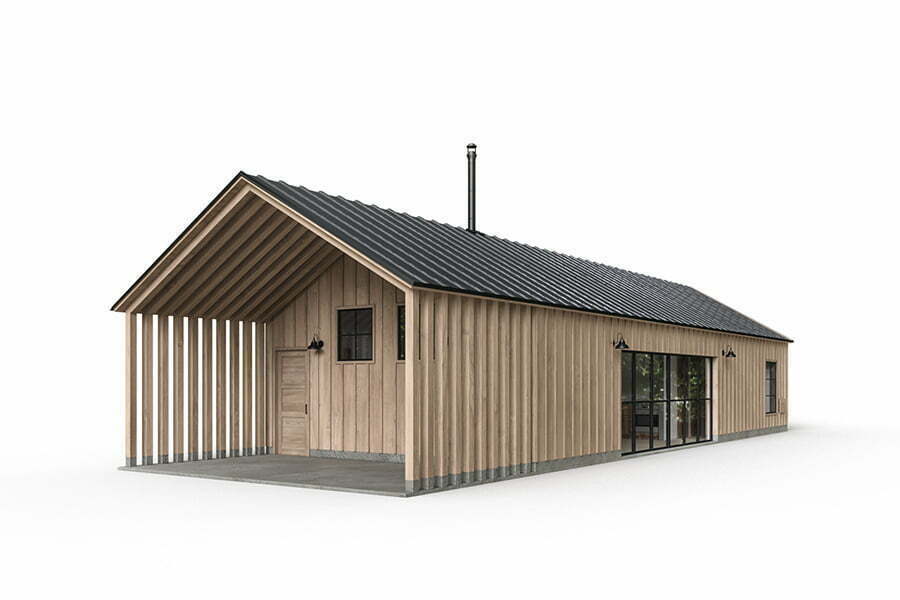
Everywhere’s Barnam home is a minimalist-design home. It features two bedrooms and a full bath. It has excellent large vaulted ceilings, sliding windowed doors, and wood burning stove. It’s the perfect getaway home! This home has a total area of 1,000 sqft.
Table of Contents
