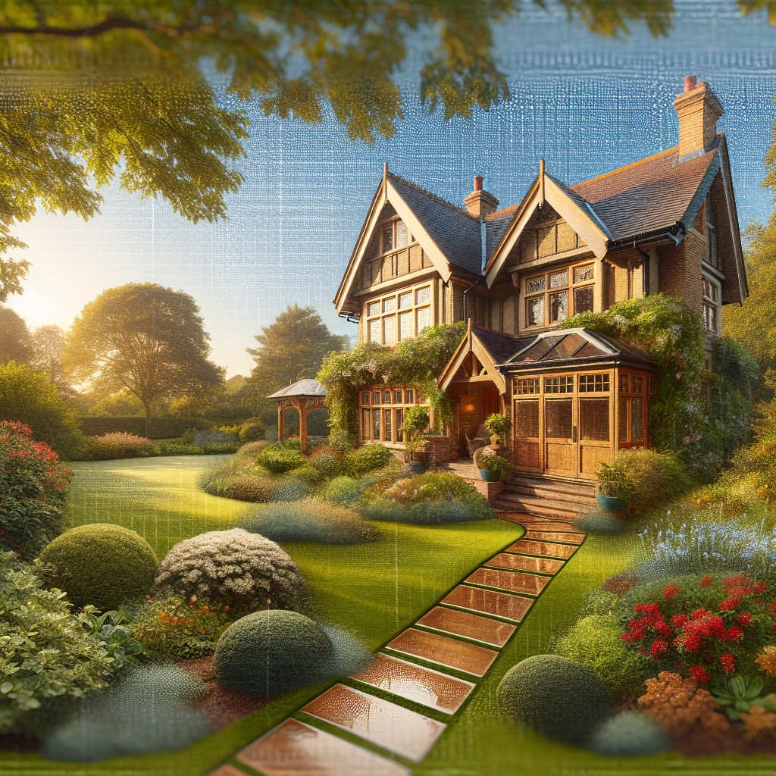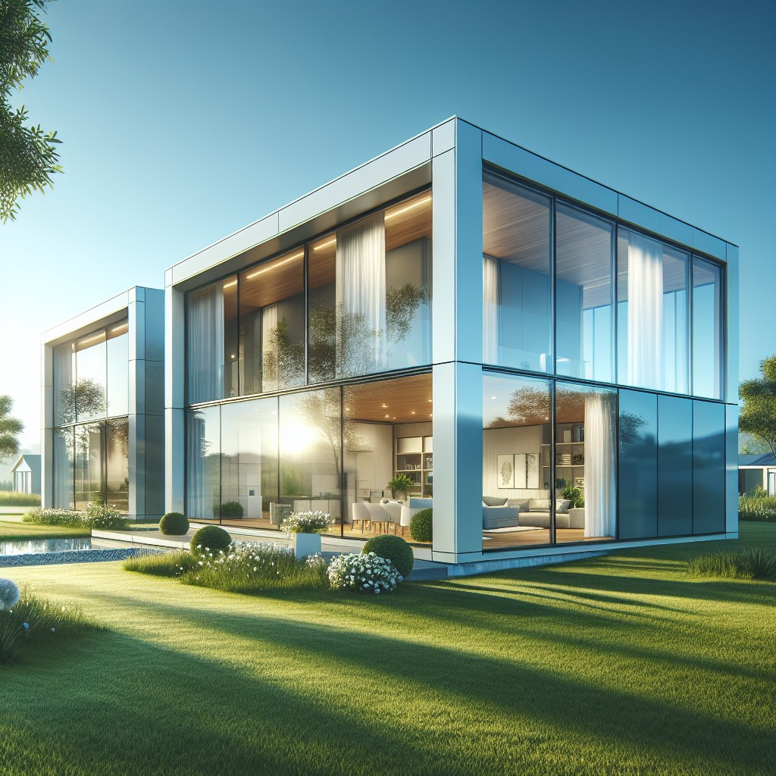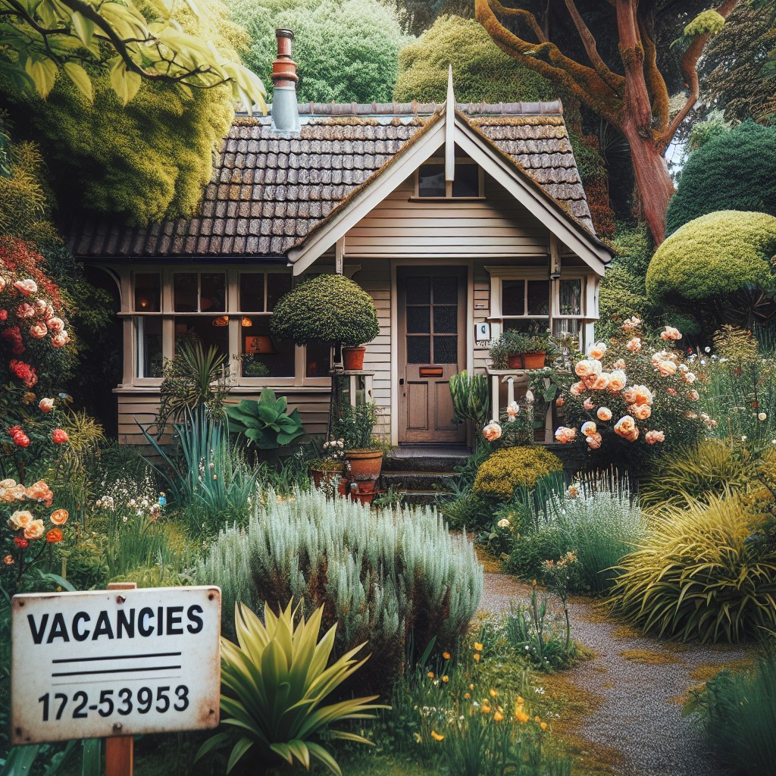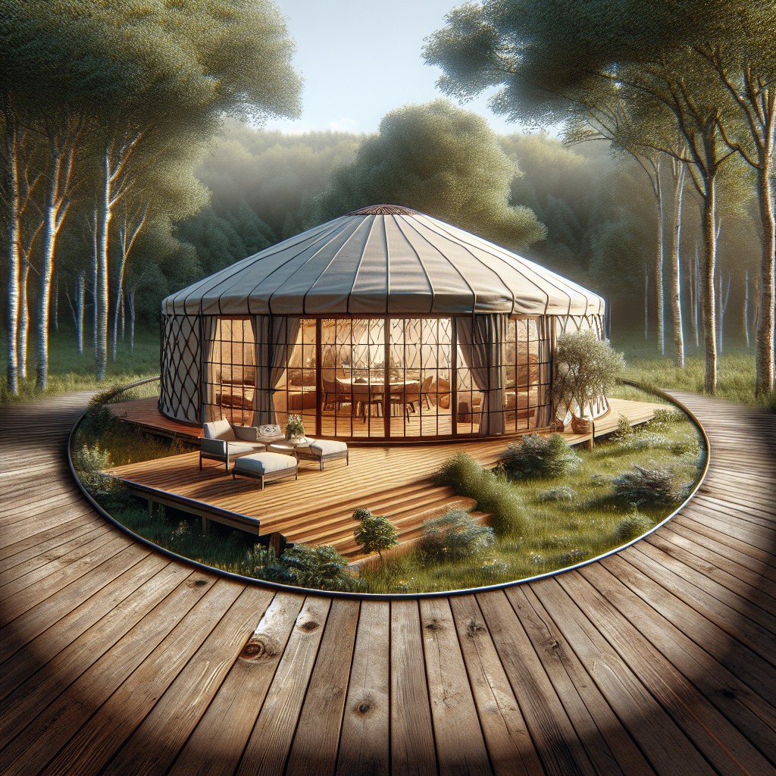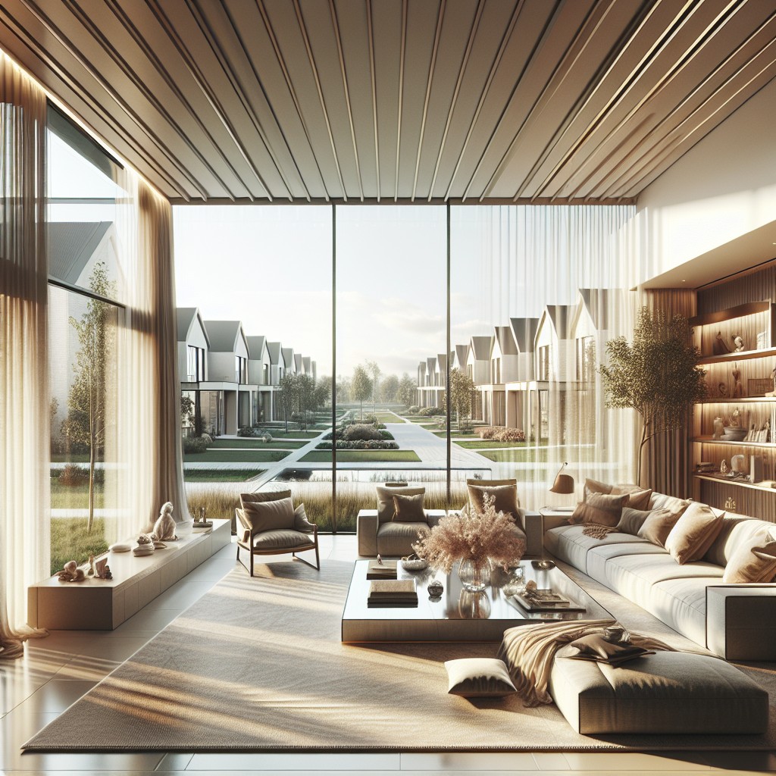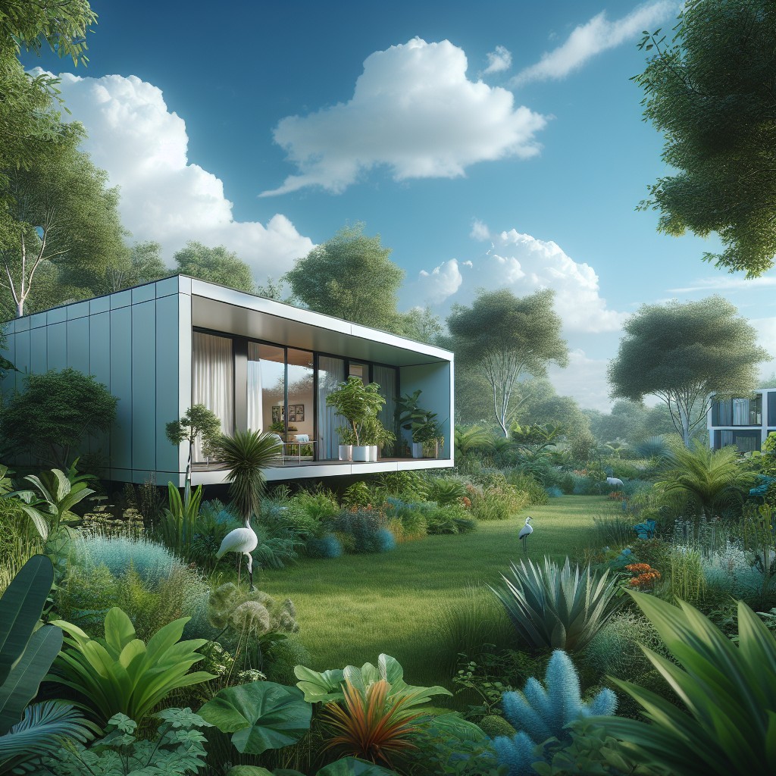Last updated on
Discover clever ideas for small modern house plans that maximize space and style efficiently.
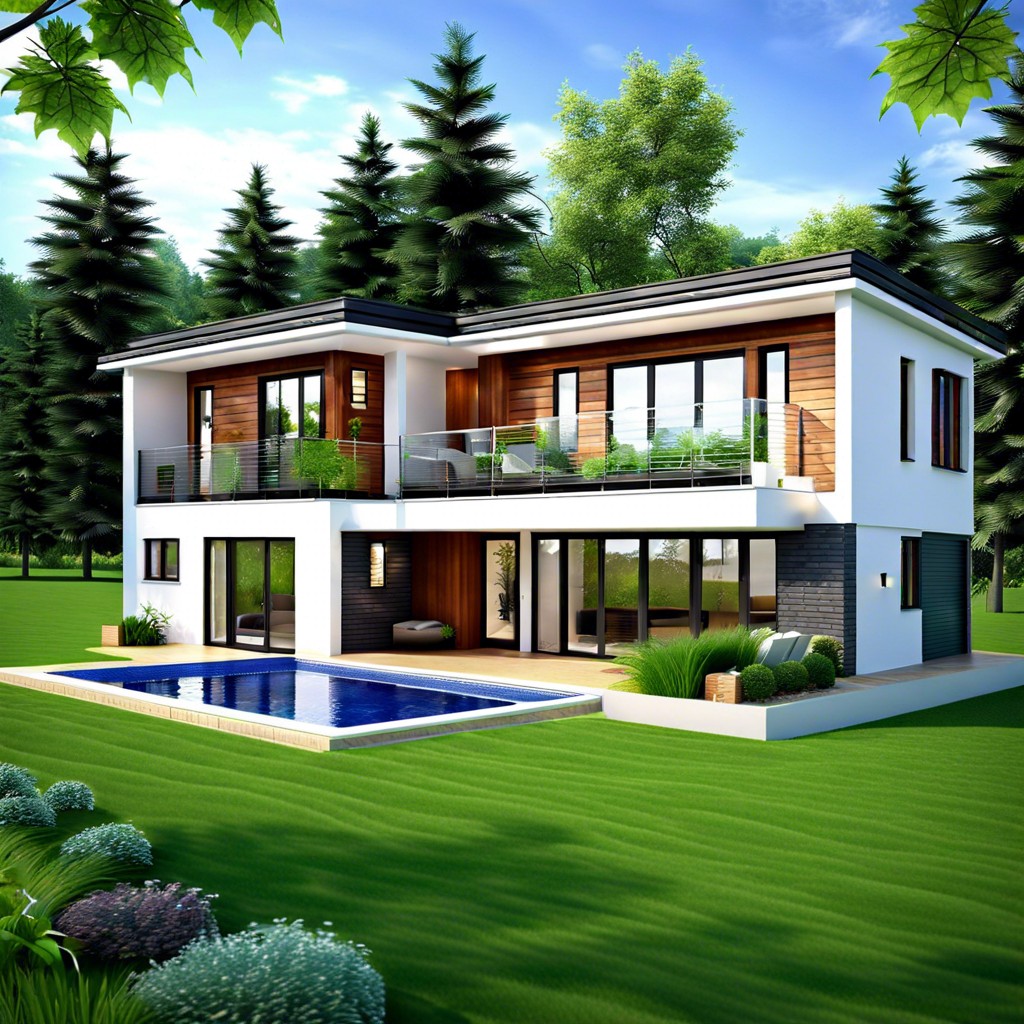
Compact Cube House – Minimalistic Two-story Design Built Around a Central Light Well
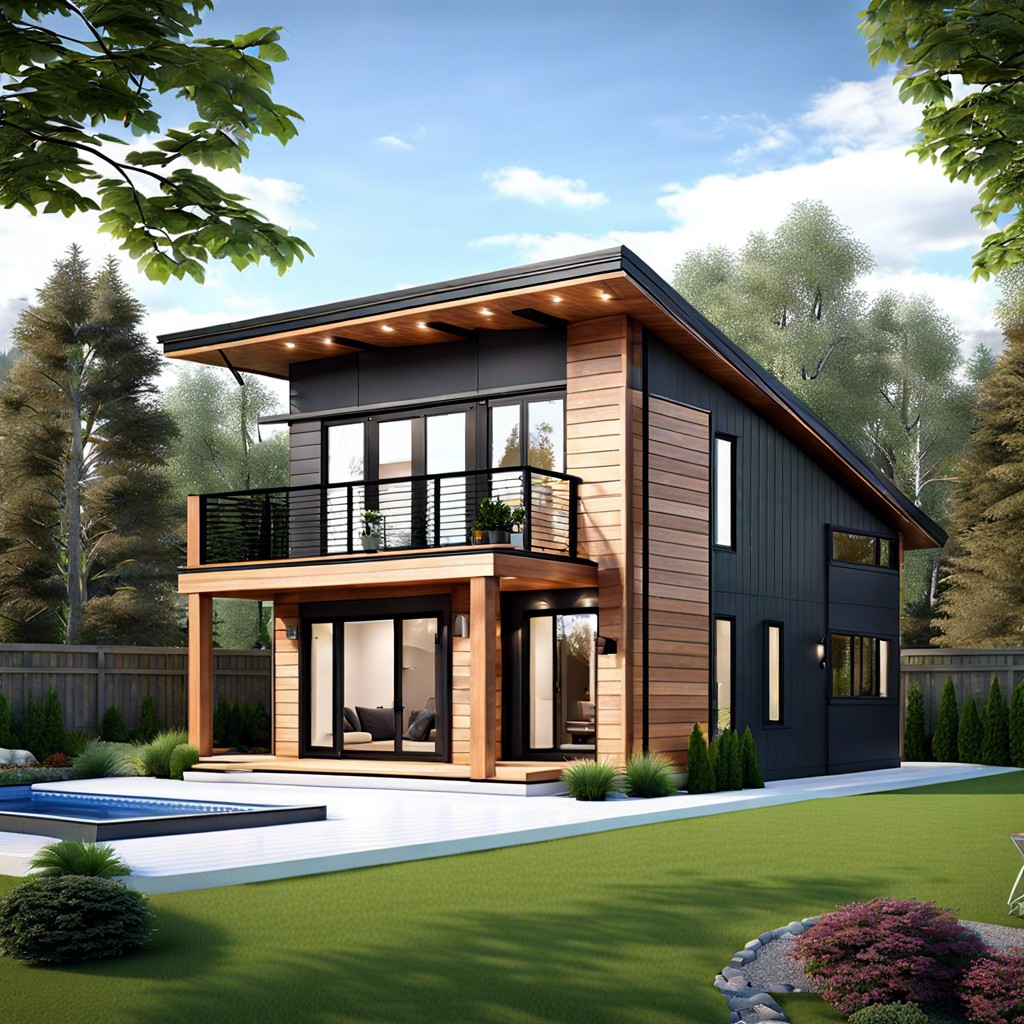
Compact Cube House features a minimalistic design centered around natural light, offering a spacious feel within its two stories.
Skinny House – Sleek, Narrow Layout for Urban Infill Lots
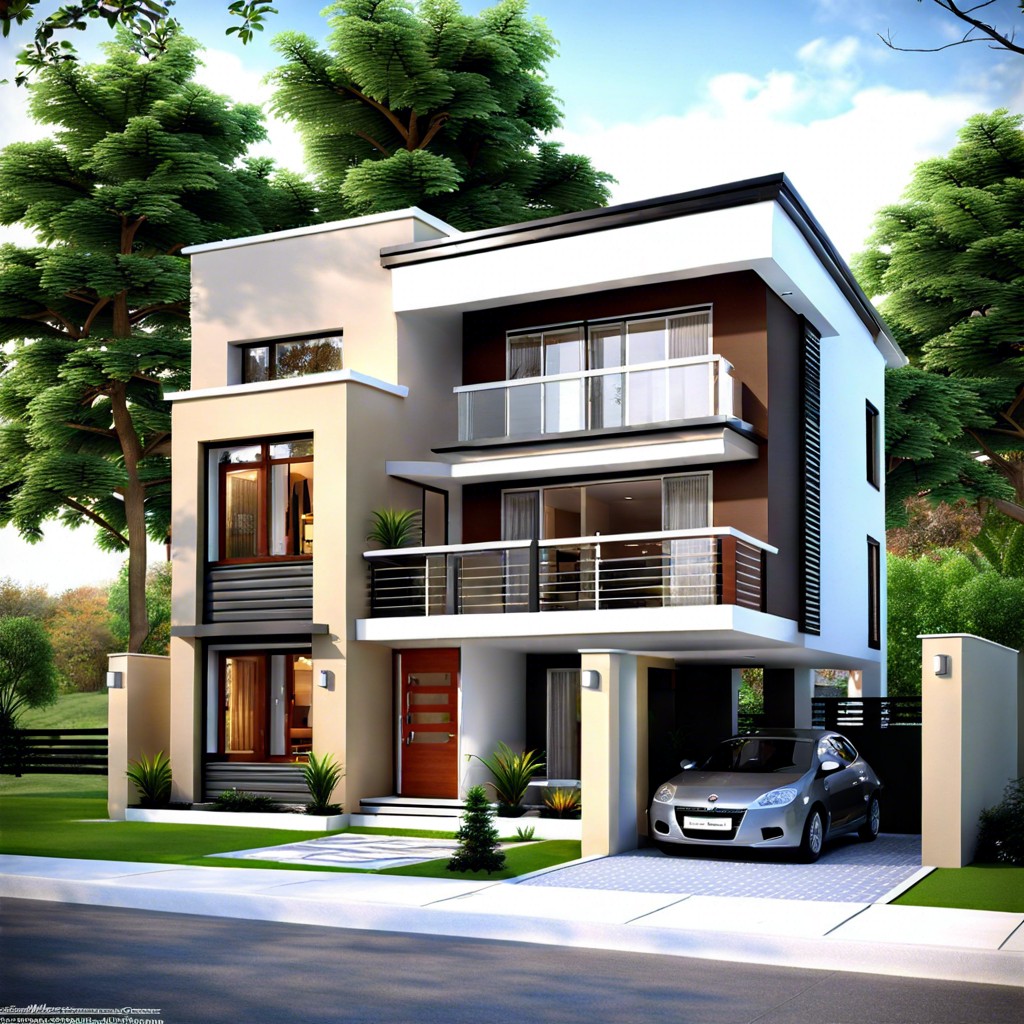
Make the most of narrow urban spaces with a sleek design perfect for filling in small lots in the city.
Studio Loft Home – Open Concept With a High Ceiling and Loft Bedroom
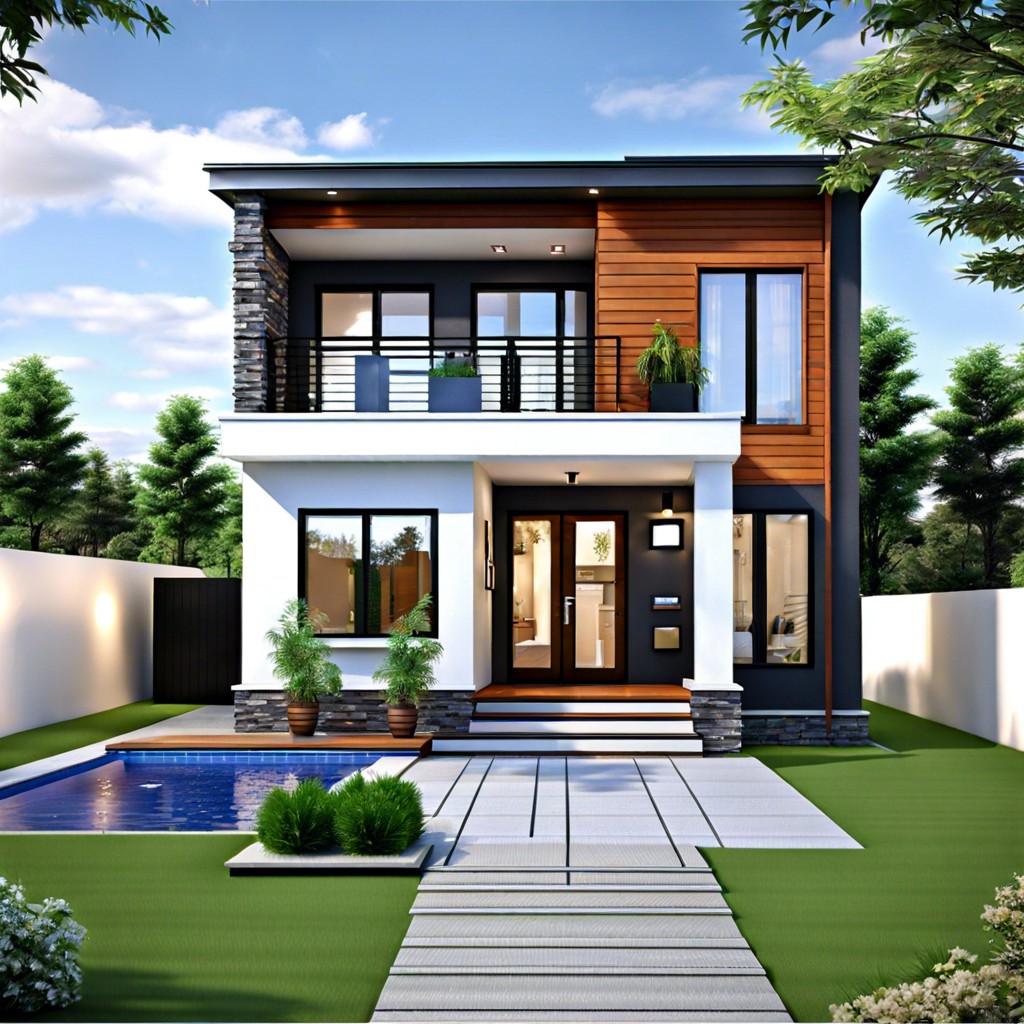
The Studio Loft Home offers an open layout with a loft bedroom, maximizing space and creating a modern feel with tall ceilings and a sense of spaciousness.
Garden Roof House – Flat Roof Equipped With a Green Garden Space
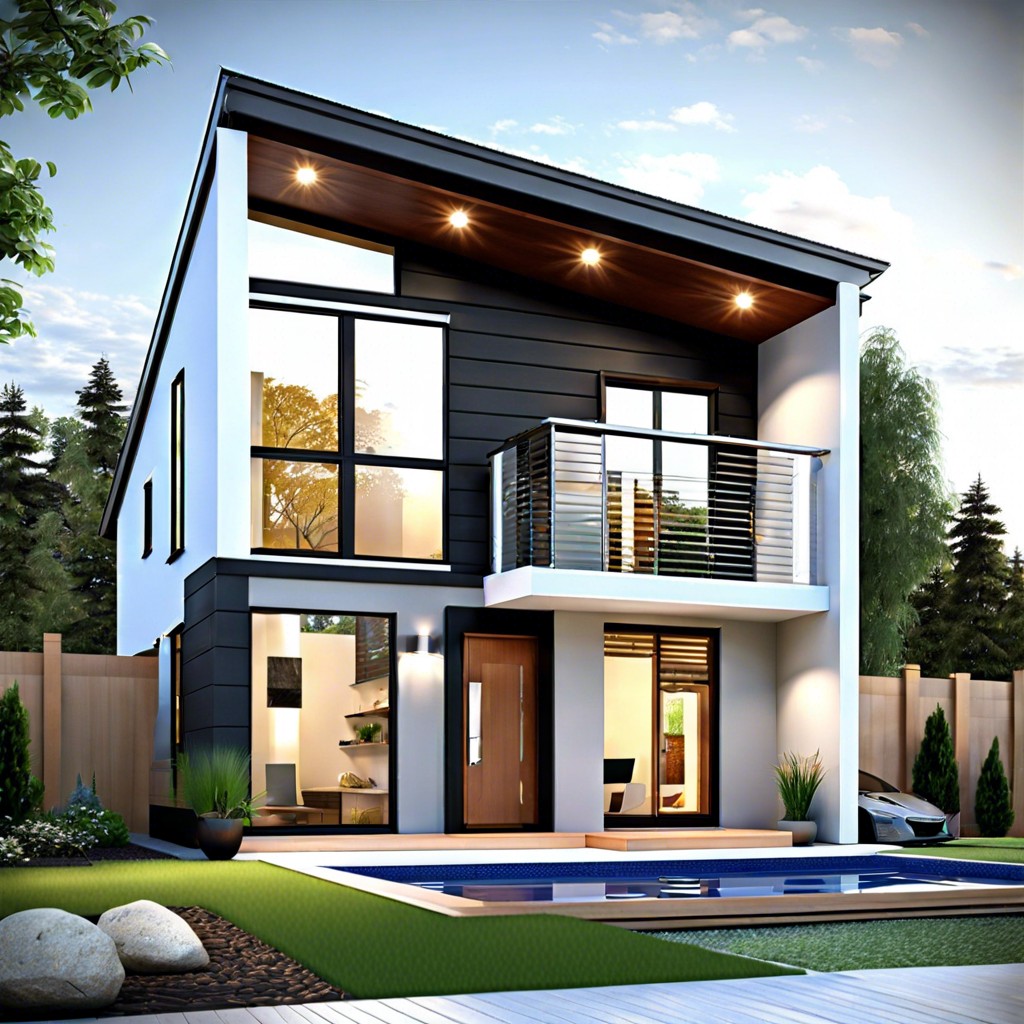
A Garden Roof House features a flat roof topped with lush greenery for a sustainable and visually appealing design.
Glass Box House – Full Glass Walls for Abundant Natural Light
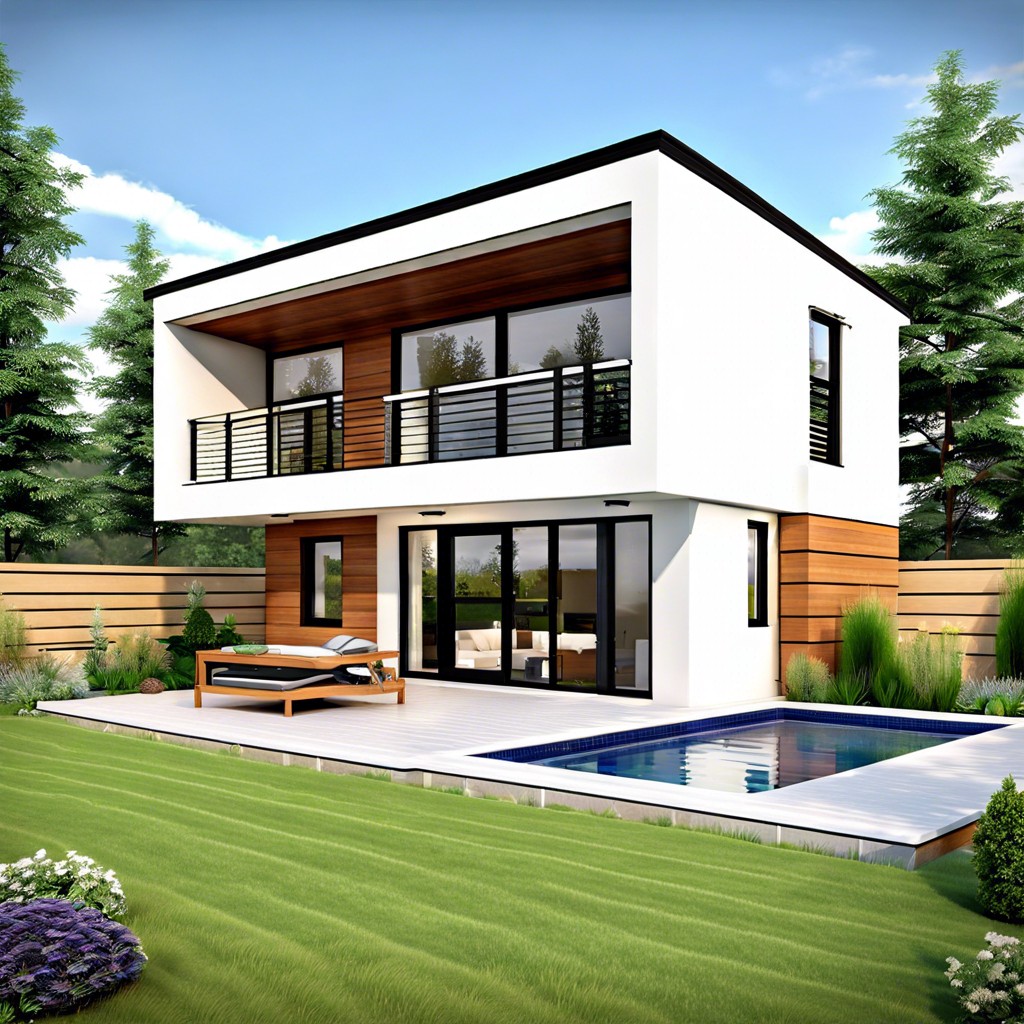
Experience the outdoors while being inside – walls entirely made of glass to invite natural light generously into your modern tiny abode.
Shipping Container Conversion – Modern, Eco-friendly Home With Modular Elements
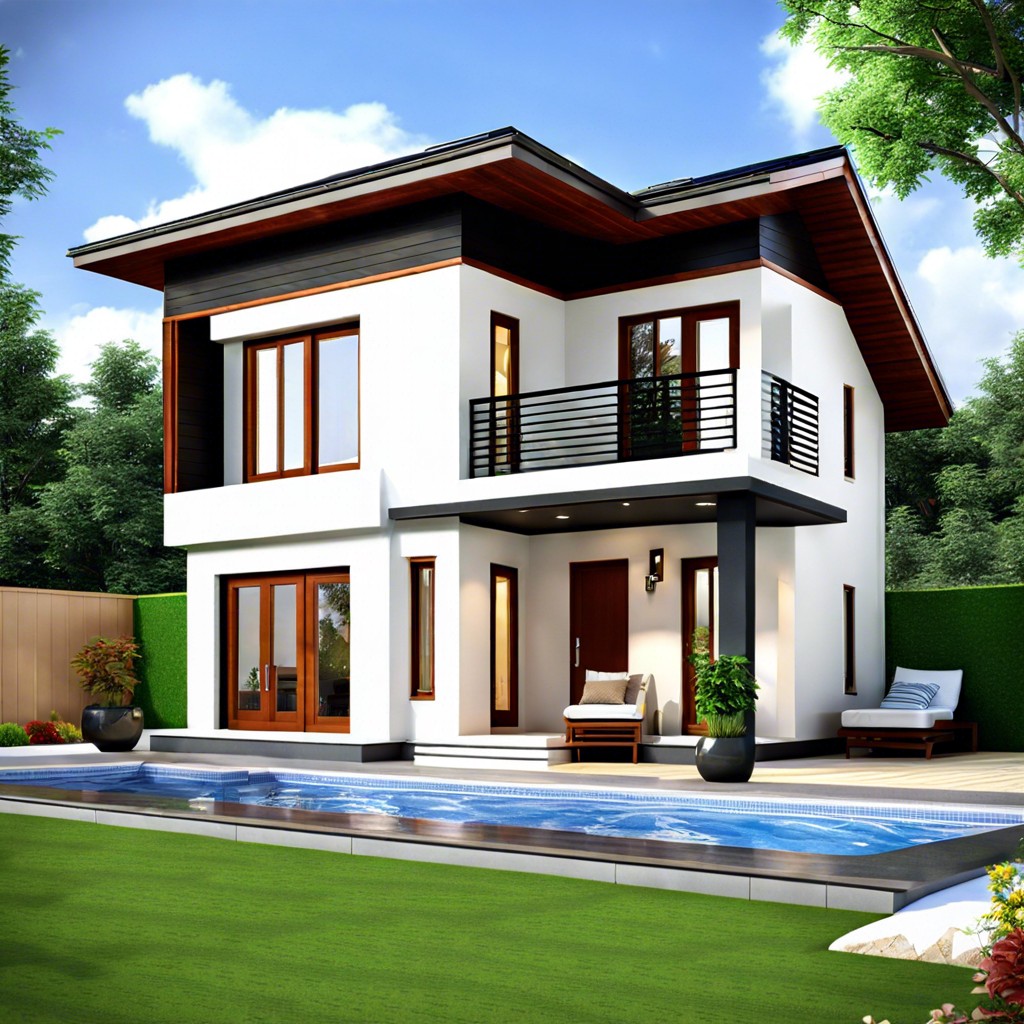
The Shipping Container Conversion idea transforms containers into sustainable living spaces with a modern touch, making them environmentally friendly. The modular elements enhance adaptability and creativity in design, creating versatile small homes.
Tiny Triangle House – Unique Geometric Shape Maximizes Small Plot Usability
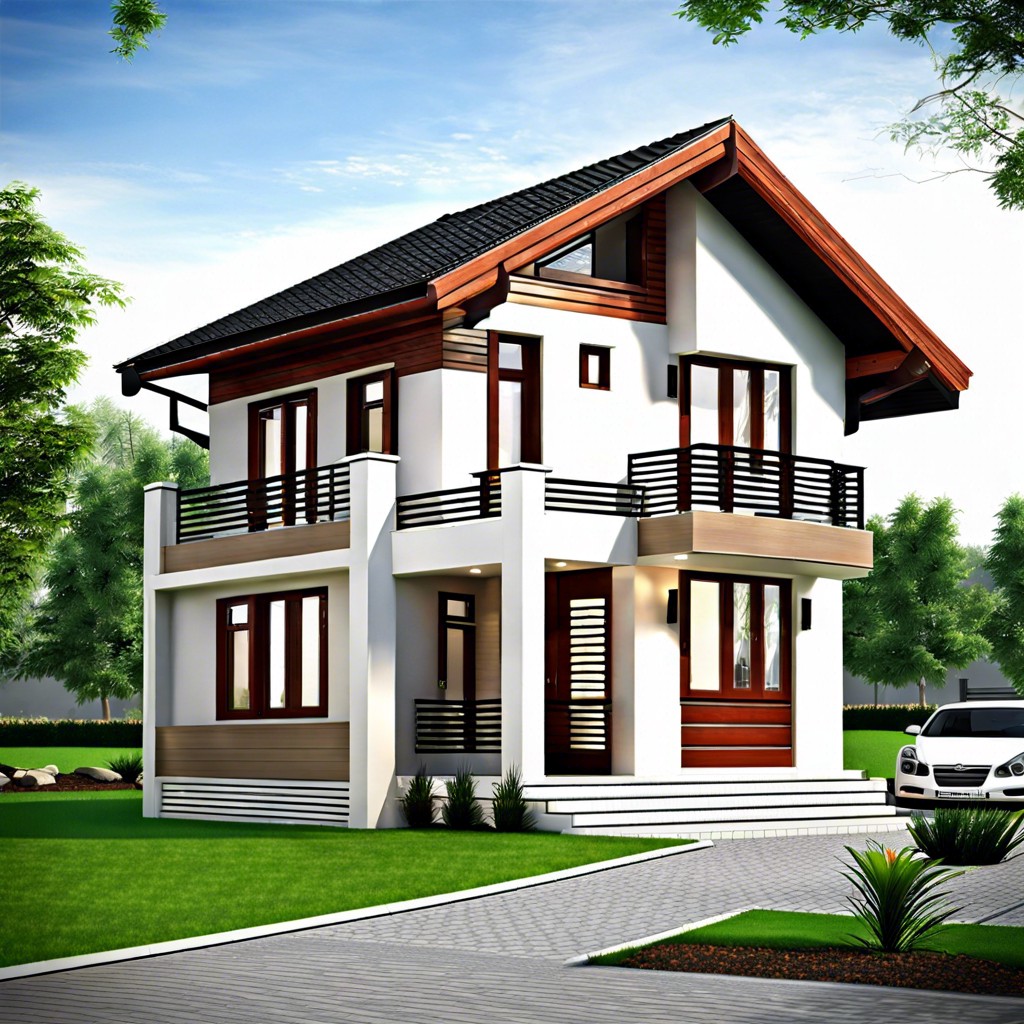
Maximizing usability on a small plot through a unique triangular design for a modern and functional living space.
Cantilevered Cabin – Overhangs for Added Outdoor Living Space
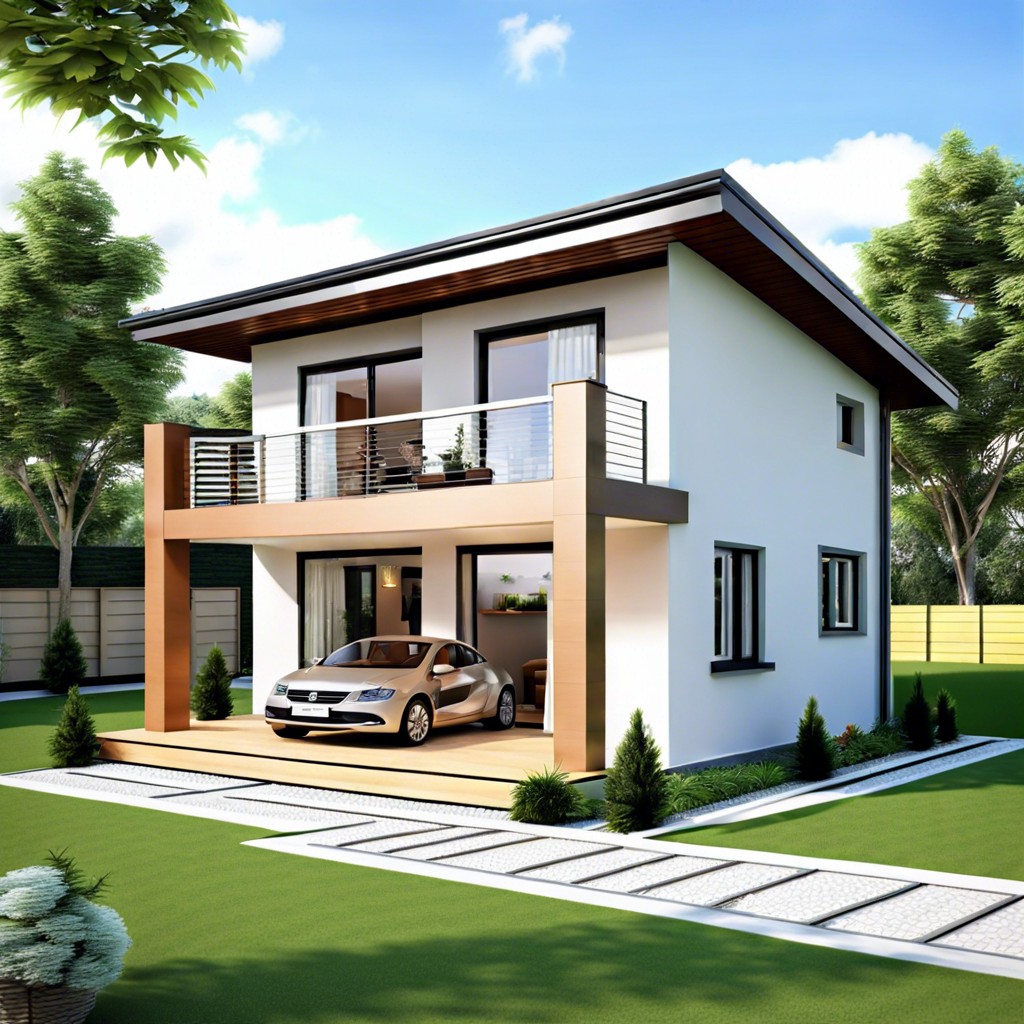
The Cantilevered Cabin design allows for extended outdoor living areas, creating a unique and functional space perfect for small modern homes. It offers an innovative approach to maximizing space and blending indoor and outdoor living seamlessly. This feature adds character to the overall aesthetic of the home while serving a practical purpose. Ideal for those who enjoy outdoor entertaining or simply want to relax in a cozy outdoor setting.
Modular Pod House – Configurable Small Pods Connected for Bespoke Layouts
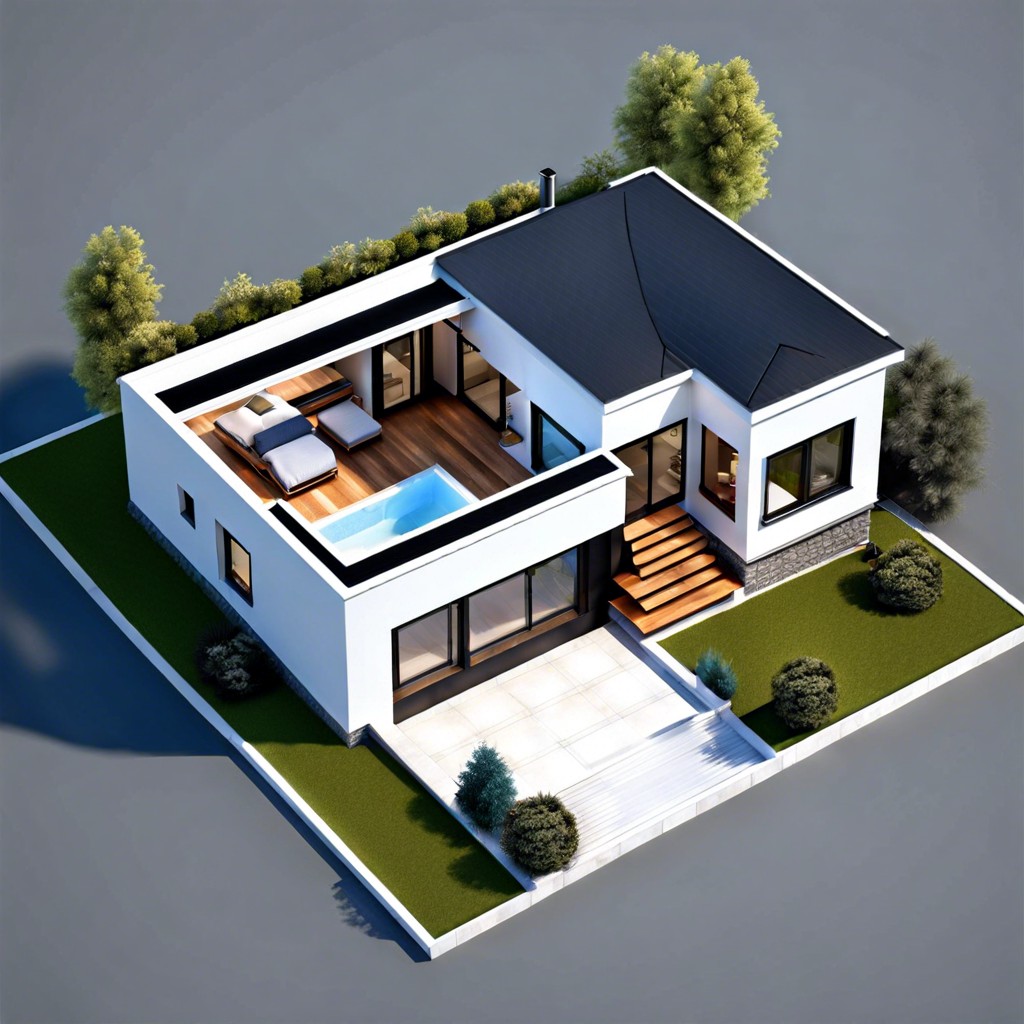
A Modular Pod House allows for customizable small pods to link together, creating unique layouts for personalized living spaces.
Eco-friendly Mini Home – Solar Panels and Rainwater Collection System Included
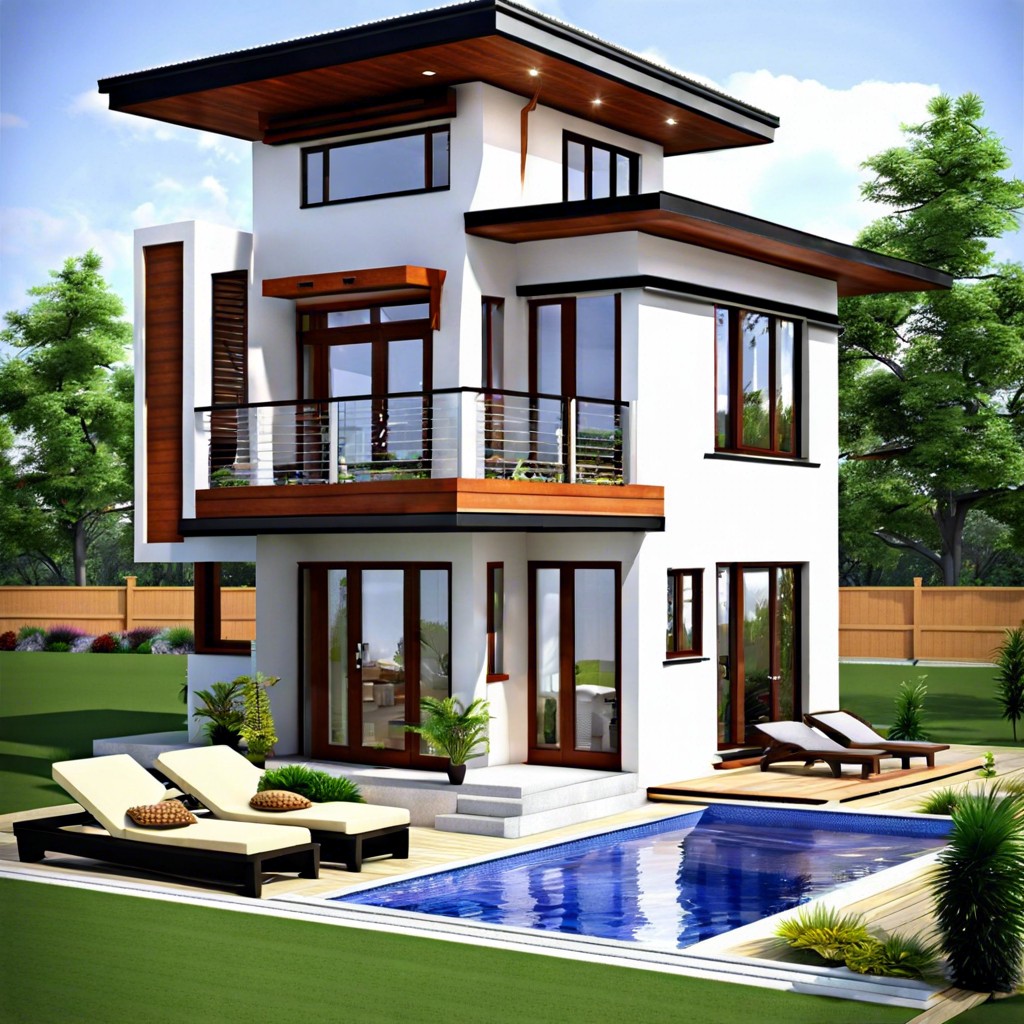
The Eco-friendly Mini Home integrates solar panels for energy and a rainwater collection system for water efficiency. It combines sustainability with a compact living space.
Courtyard Center House – Central Courtyard As the Heart of a Compact Square Layout
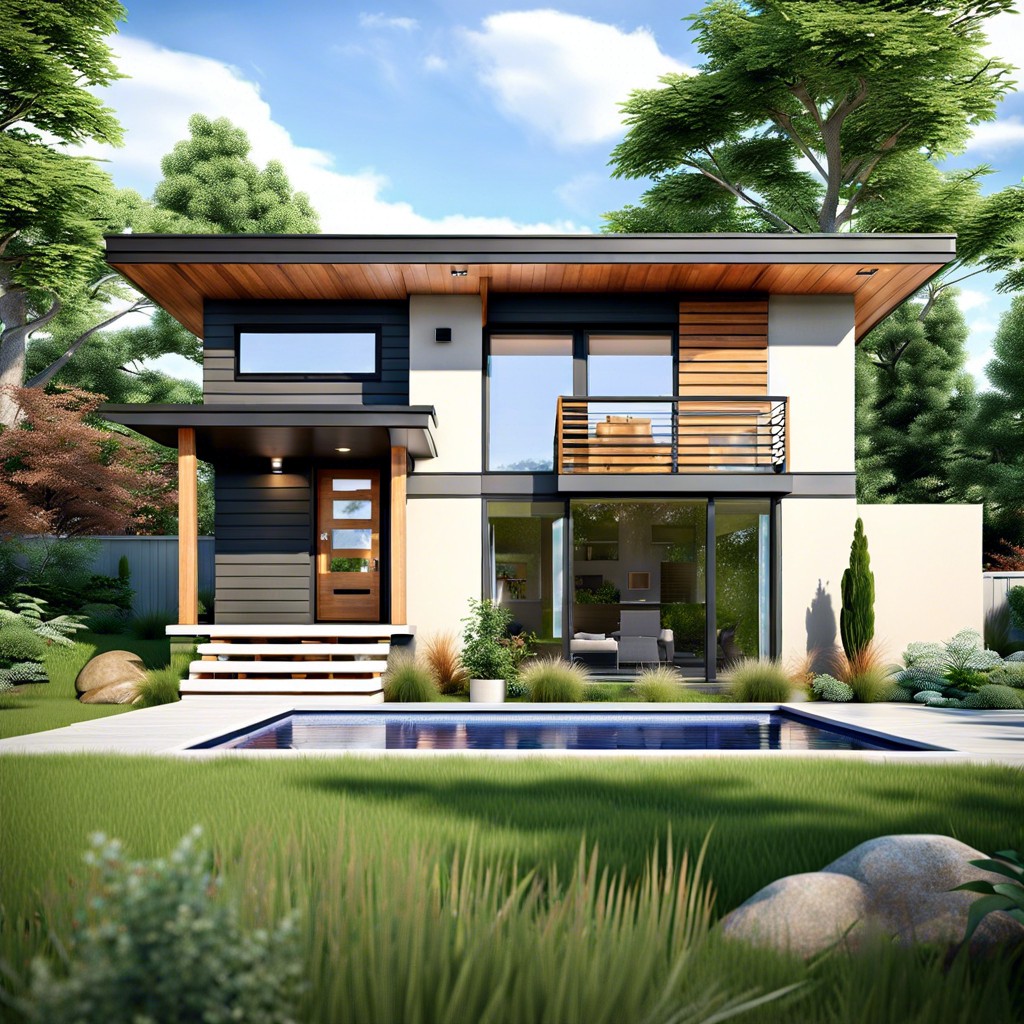
The Courtyard Center House features a central open space that serves as the focal point of the compact square layout, providing light, ventilation, and a connection between indoor and outdoor areas.
Folding Walls Residence – Flexibility With Folding Wall Systems to Open Interior/exterior
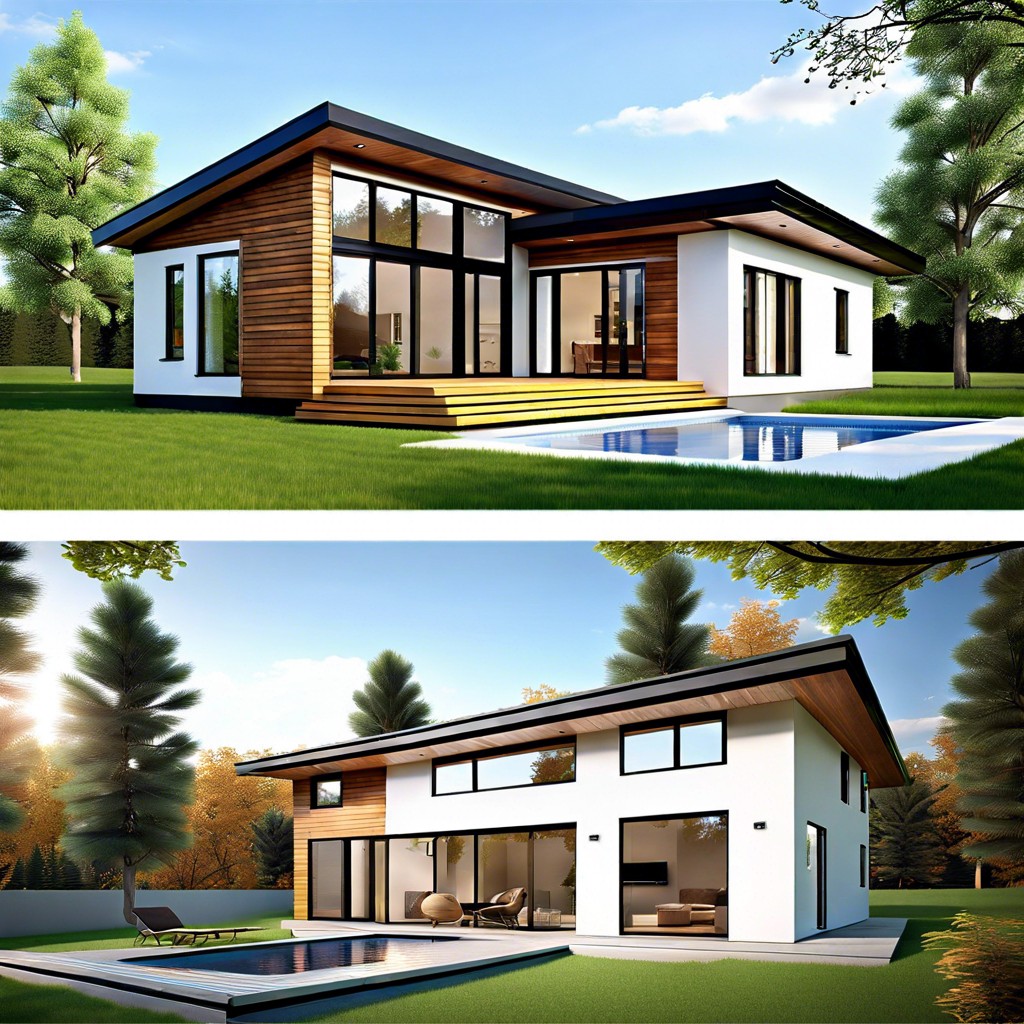
The Folding Walls Residence incorporates innovative folding wall systems allowing seamless transition between indoor and outdoor spaces.
Miniature Tower House – Vertical Design With Multiple Small Levels
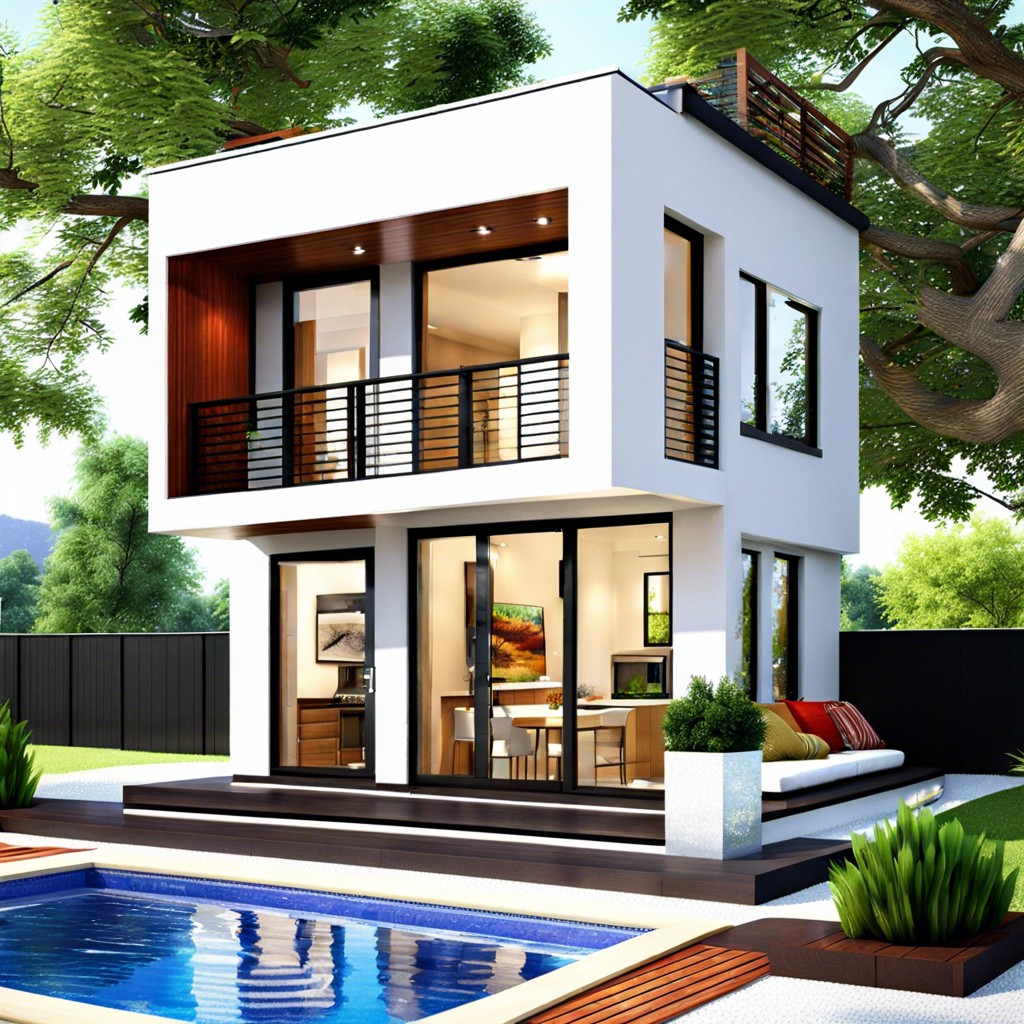
These compact tower houses creatively utilize vertical space by incorporating multiple small levels within their design.
Backyard Guesthouse – Perfect As a Secondary Dwelling or Rental Unit
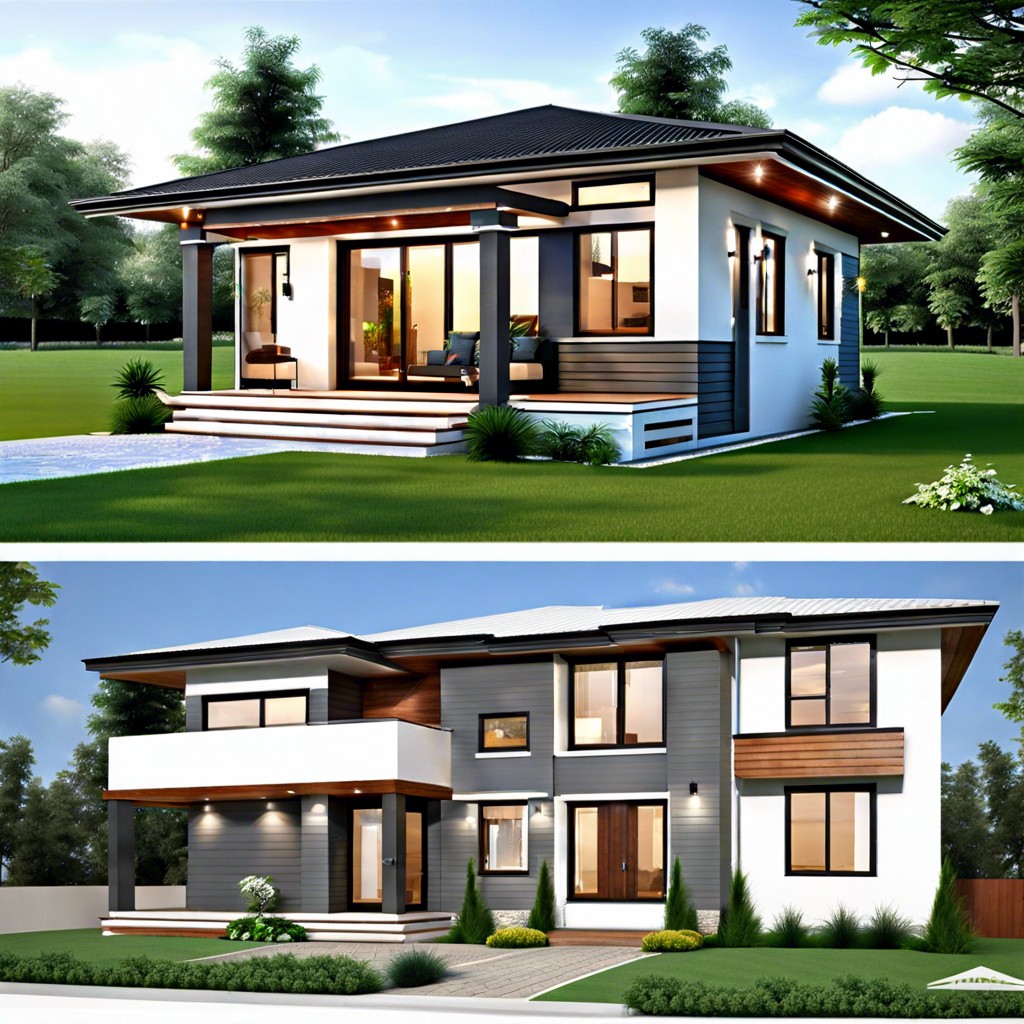
Ideal as an additional living space in your backyard, the Guesthouse serves as a perfect secondary dwelling or rental unit for extra income.
Underground Bunker Home – Partially Submerged for Thermal Efficiency and Unique Design
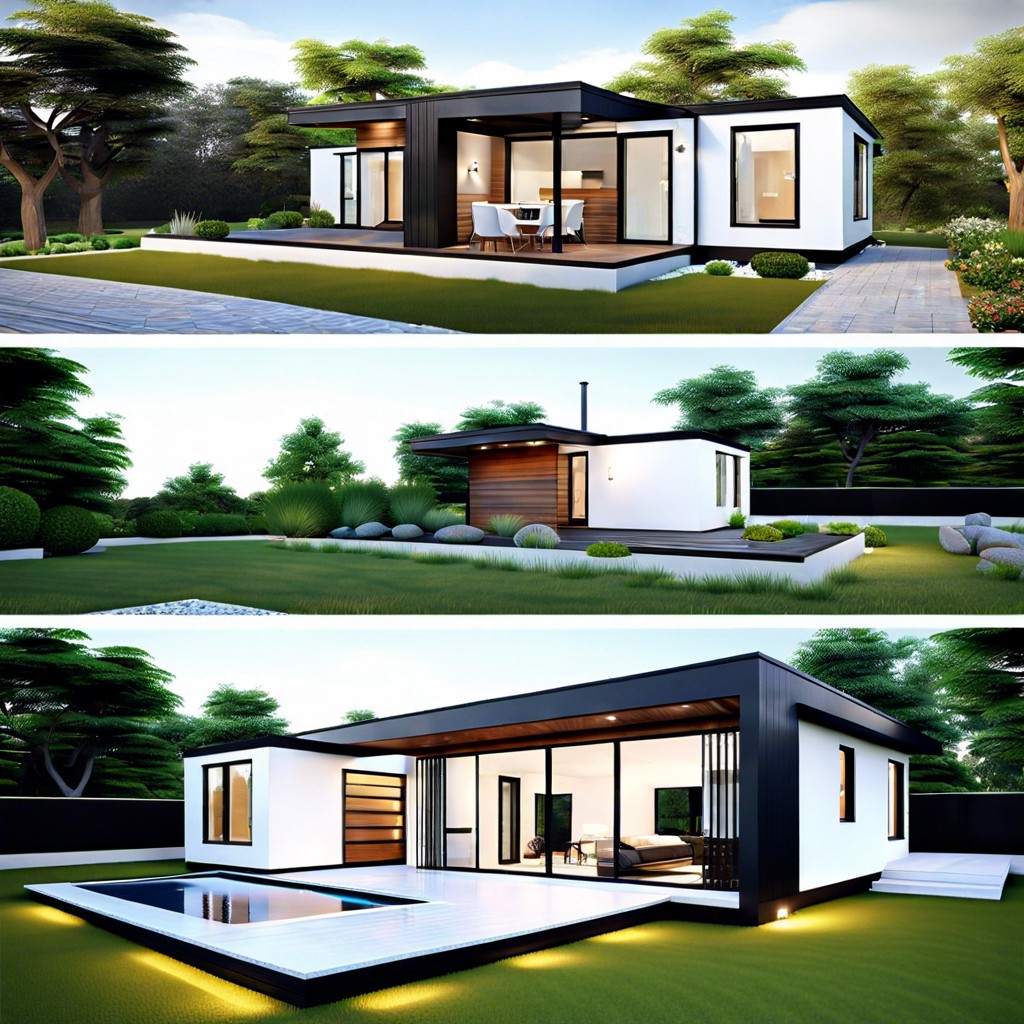
An Underground Bunker Home is designed to be partially submerged for thermal efficiency and unique design.
Related reading:
Table of Contents
