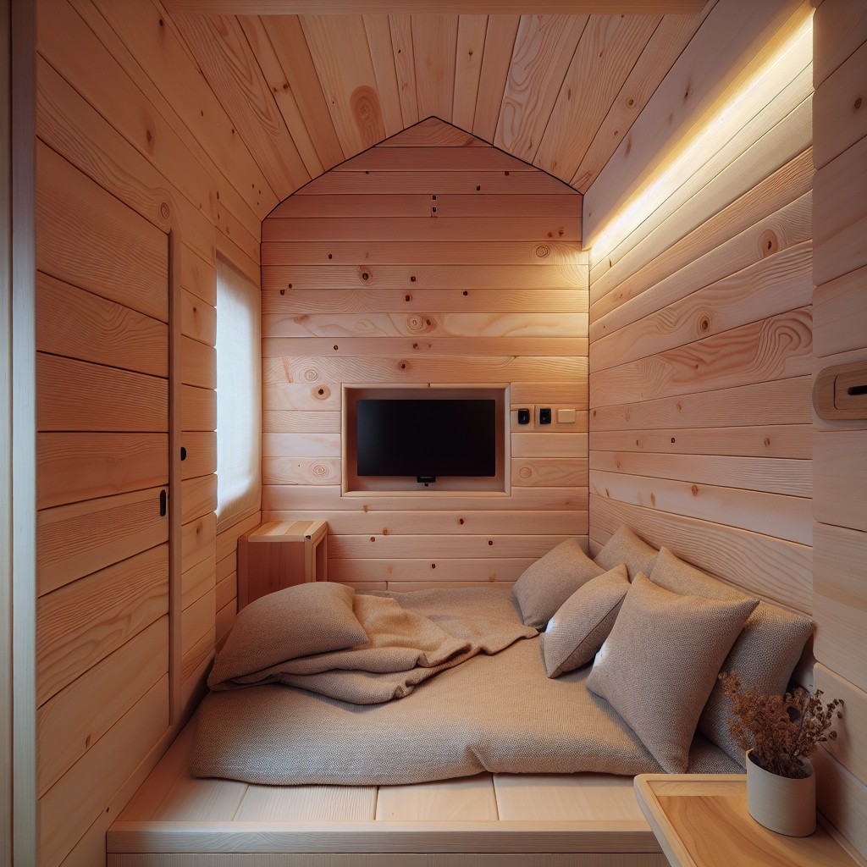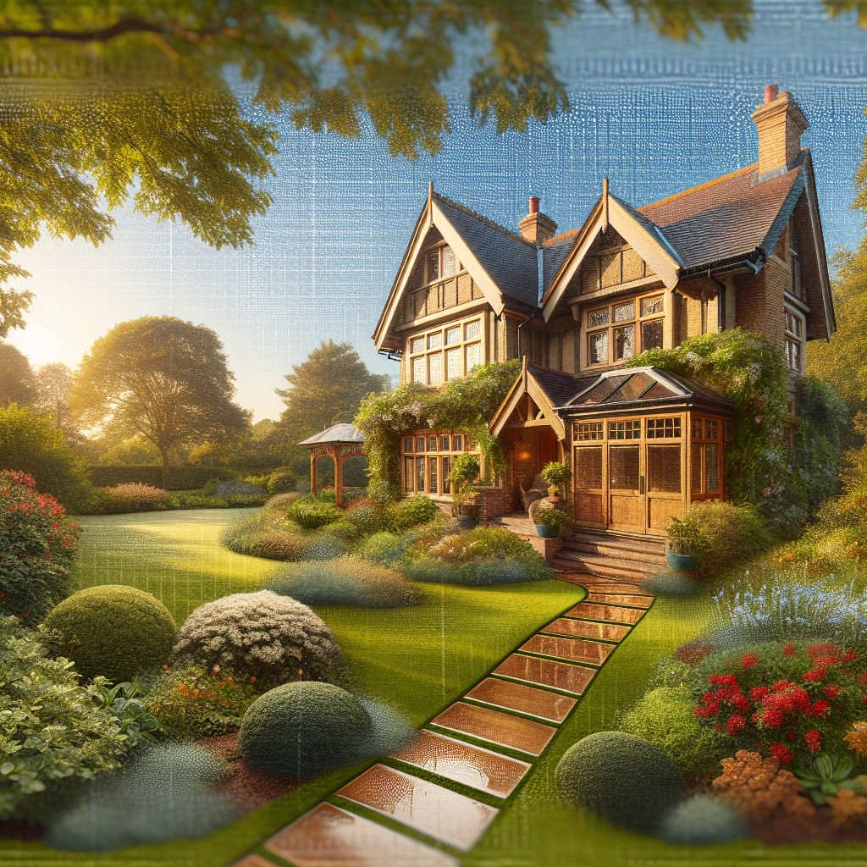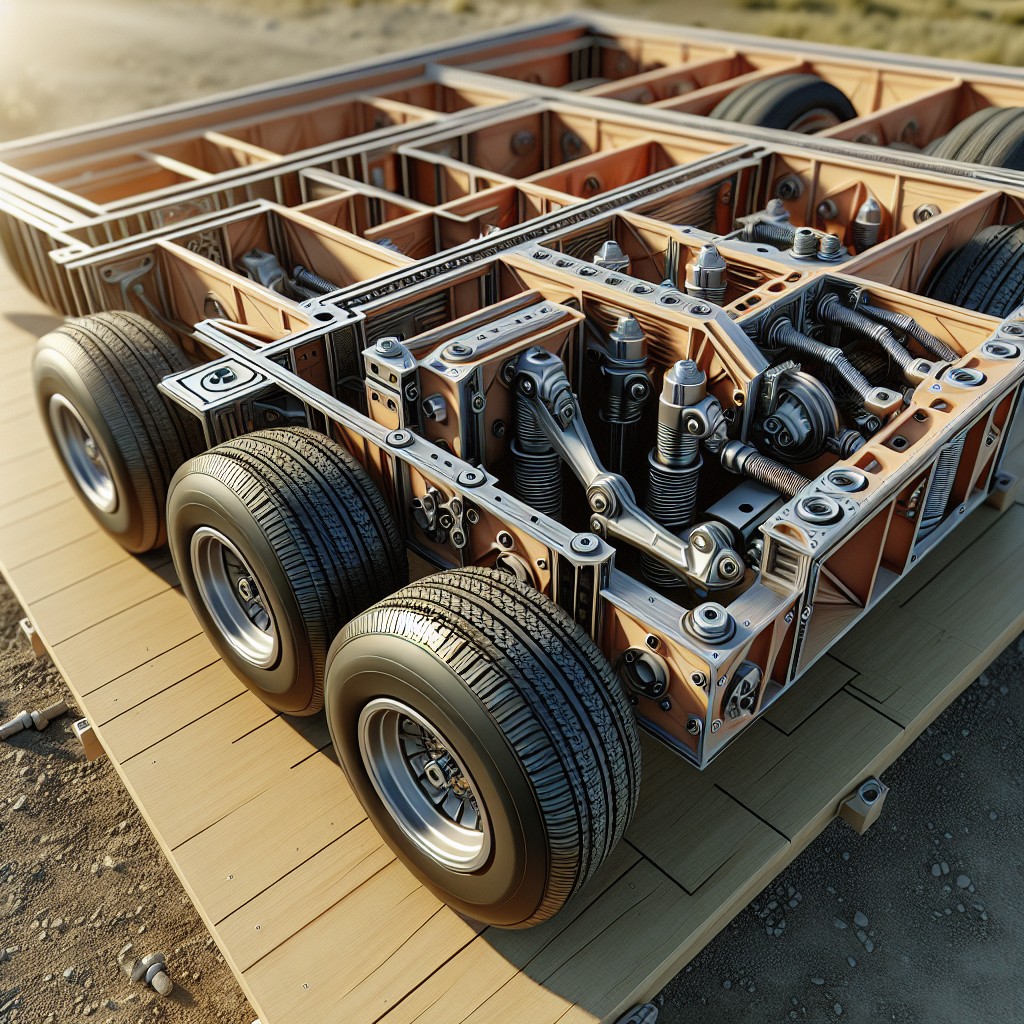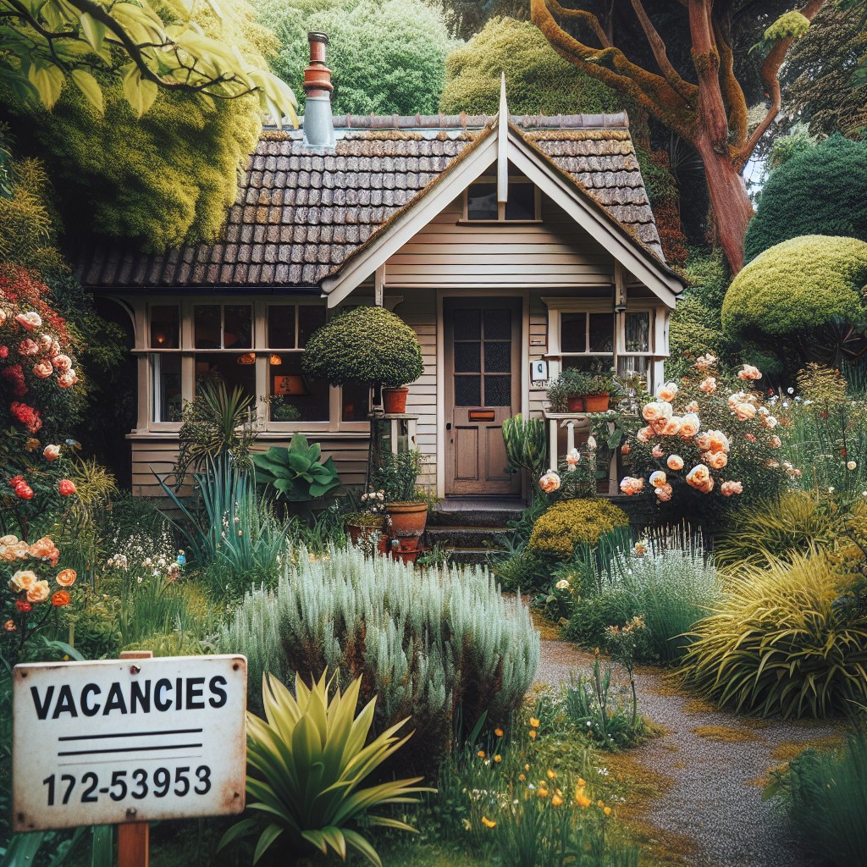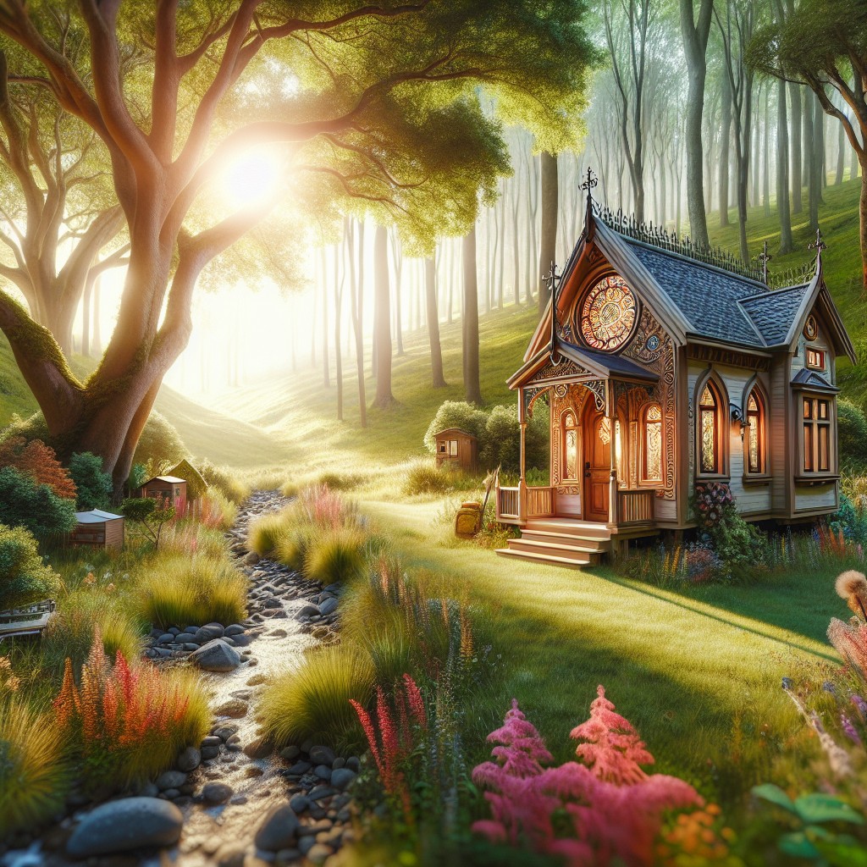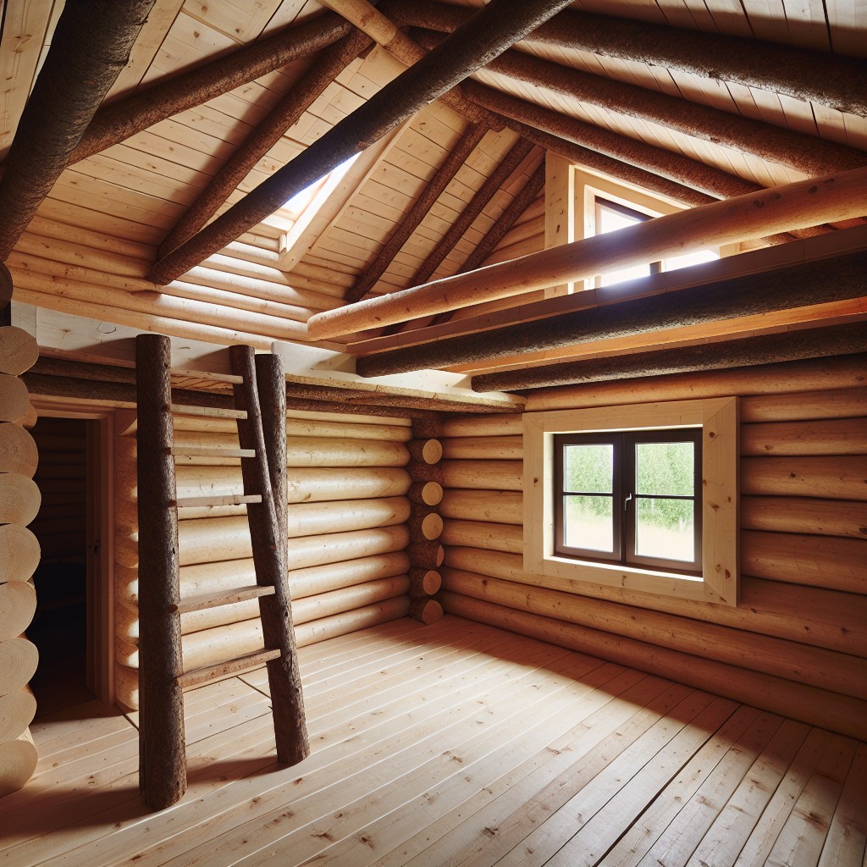Last updated on
This article provides practical interior ideas for tiny houses, maximizing space without sacrificing style.
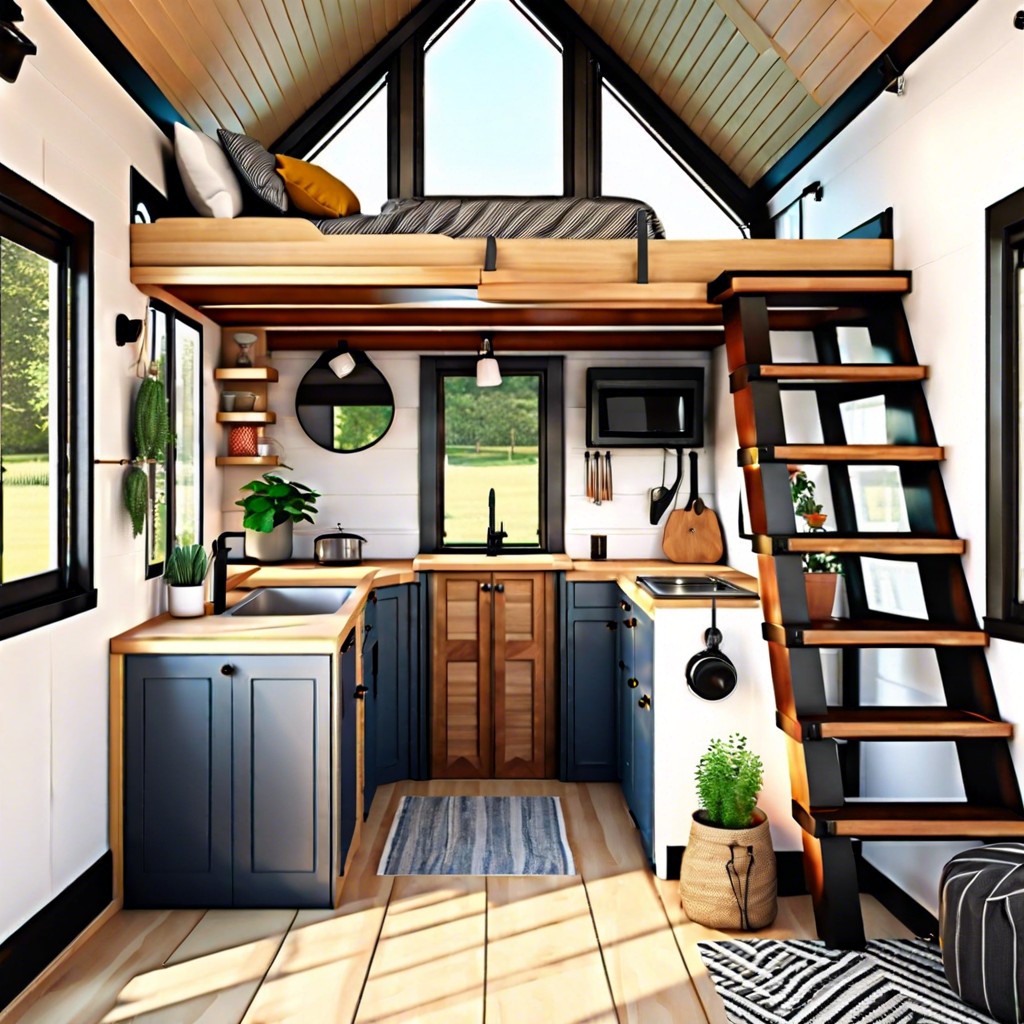
Lofted Bedroom Over a Compact Kitchen
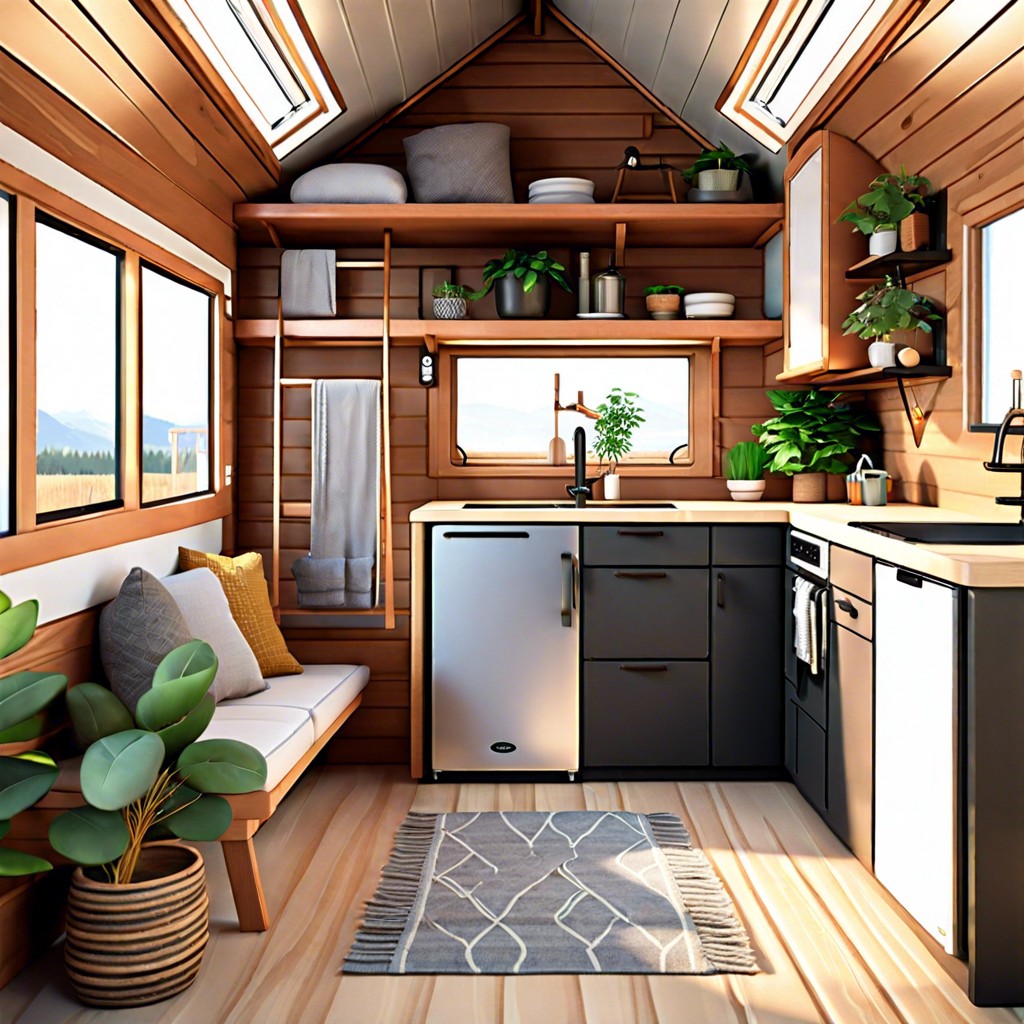
Imagine having your bedroom located above a tiny kitchen, making the most of vertical space in a compact home.
Murphy Bed With Fold-out Desk
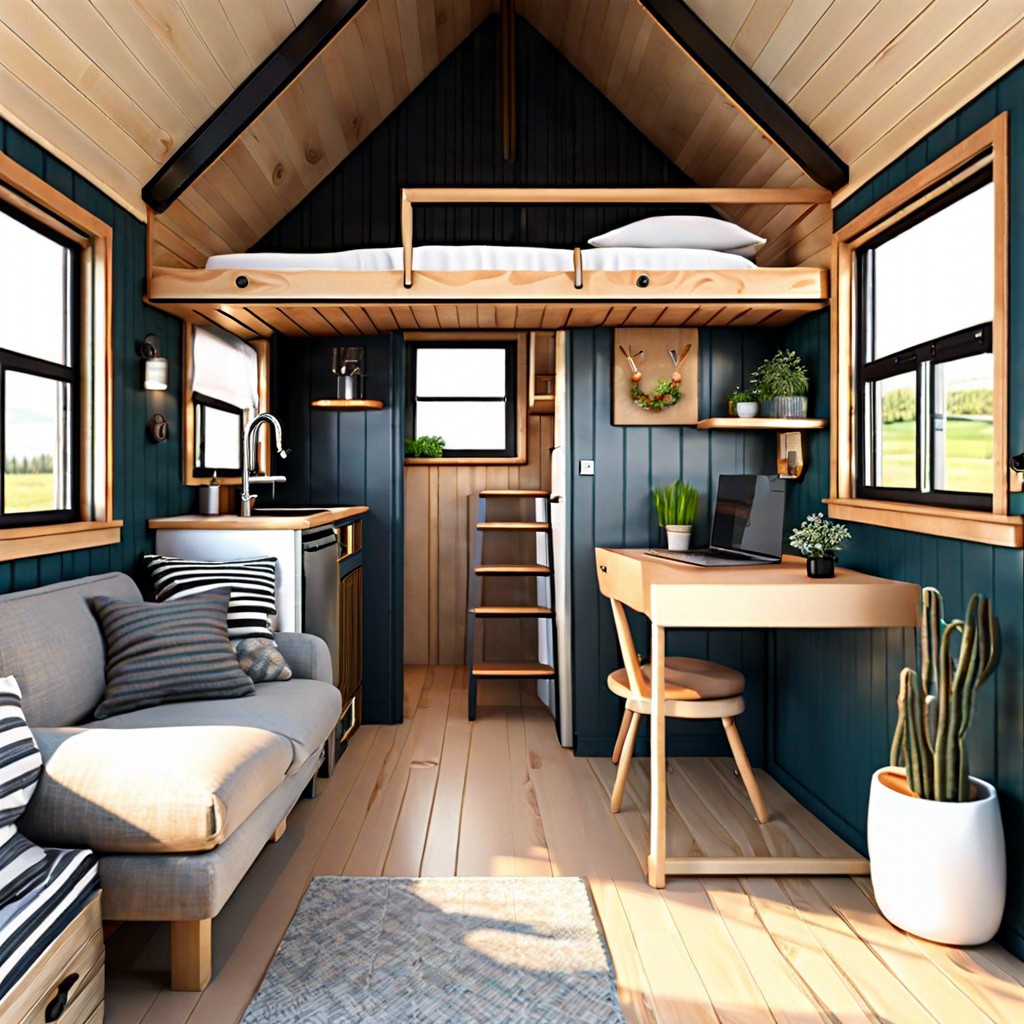
A Murphy bed with a fold-out desk provides a practical solution for saving space in a tiny house. It serves dual purposes by offering both a comfortable sleeping area and a functional workspace without taking up extra room when not in use.
Convertible Sofa With Hidden Storage
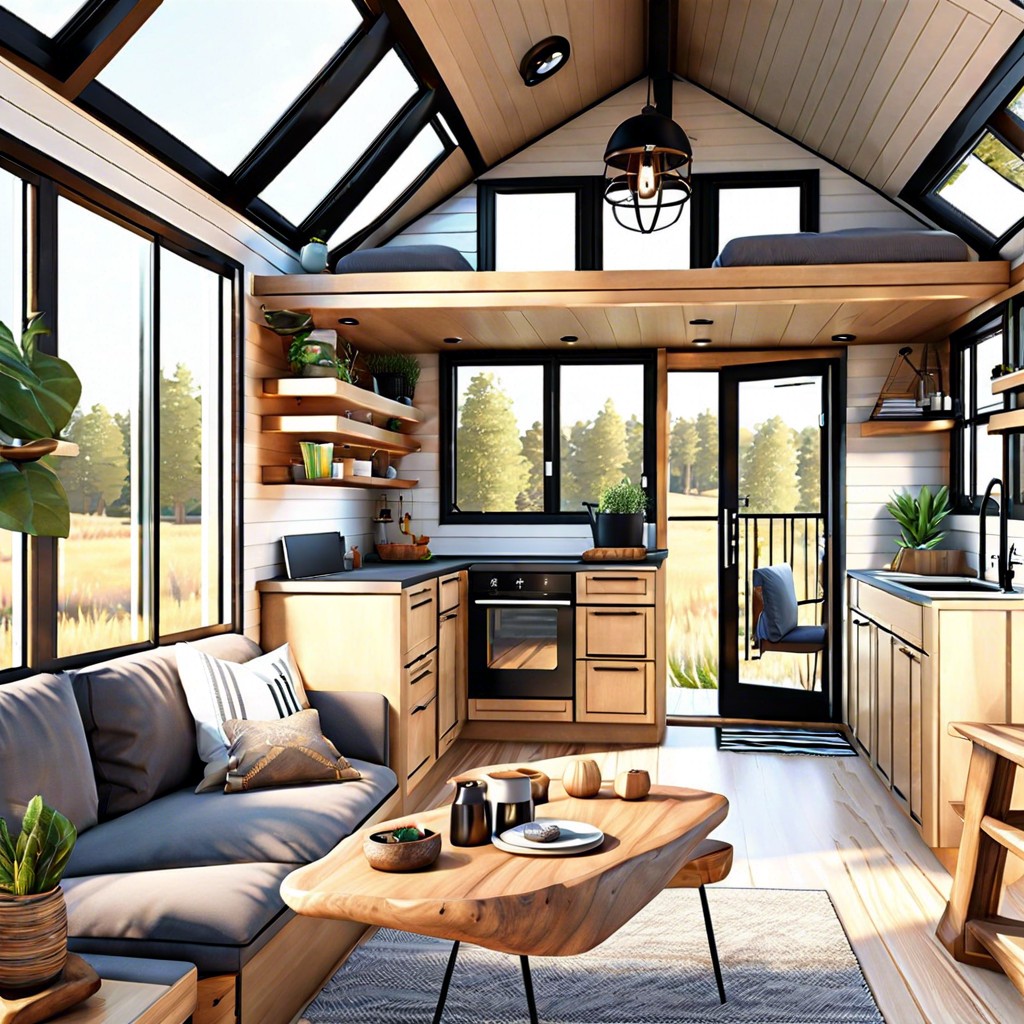
A convertible sofa in a tiny house has hidden storage compartments underneath for storing extra pillows, blankets, and other items out of sight yet easily accessible.
Retractable Ceiling-mounted TV
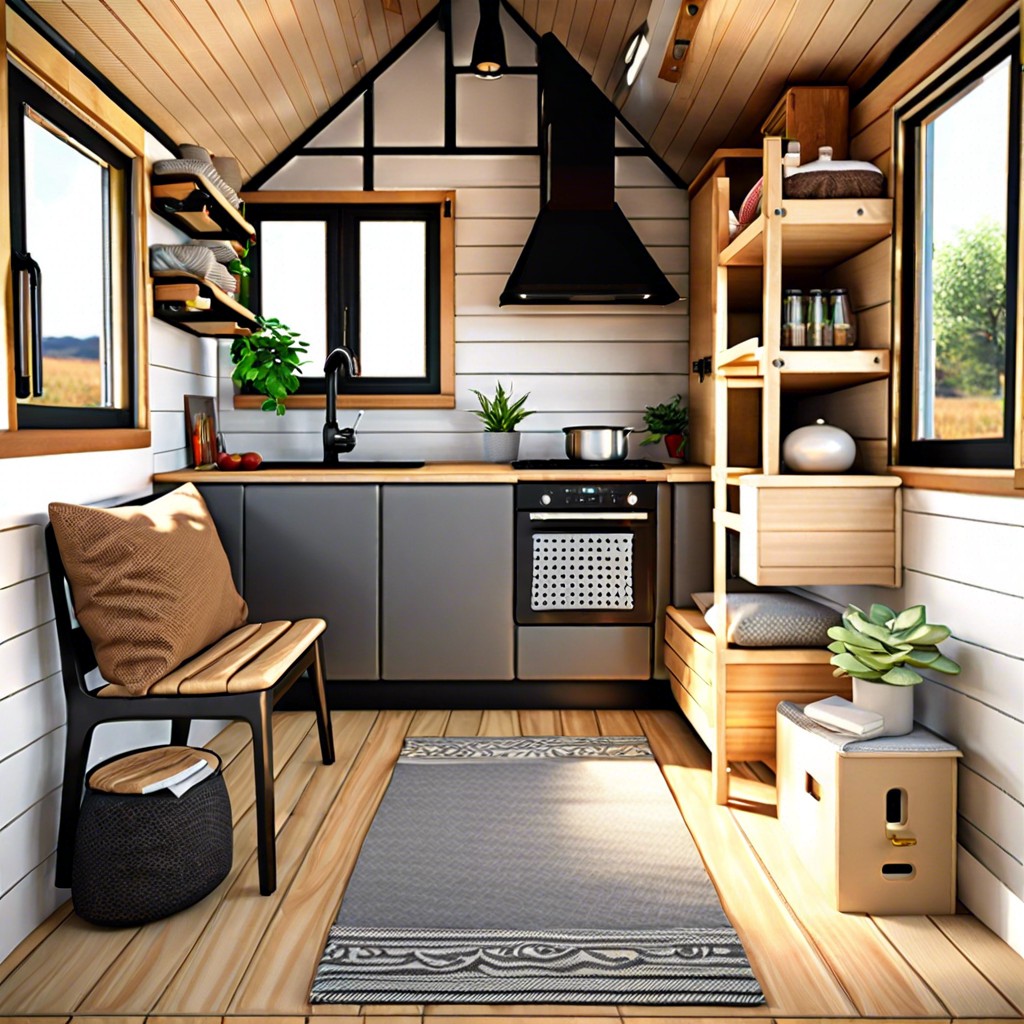
This feature involves a TV that can be hidden in the ceiling when not in use, providing more space in a tiny house.
Pull-out Kitchen Counters
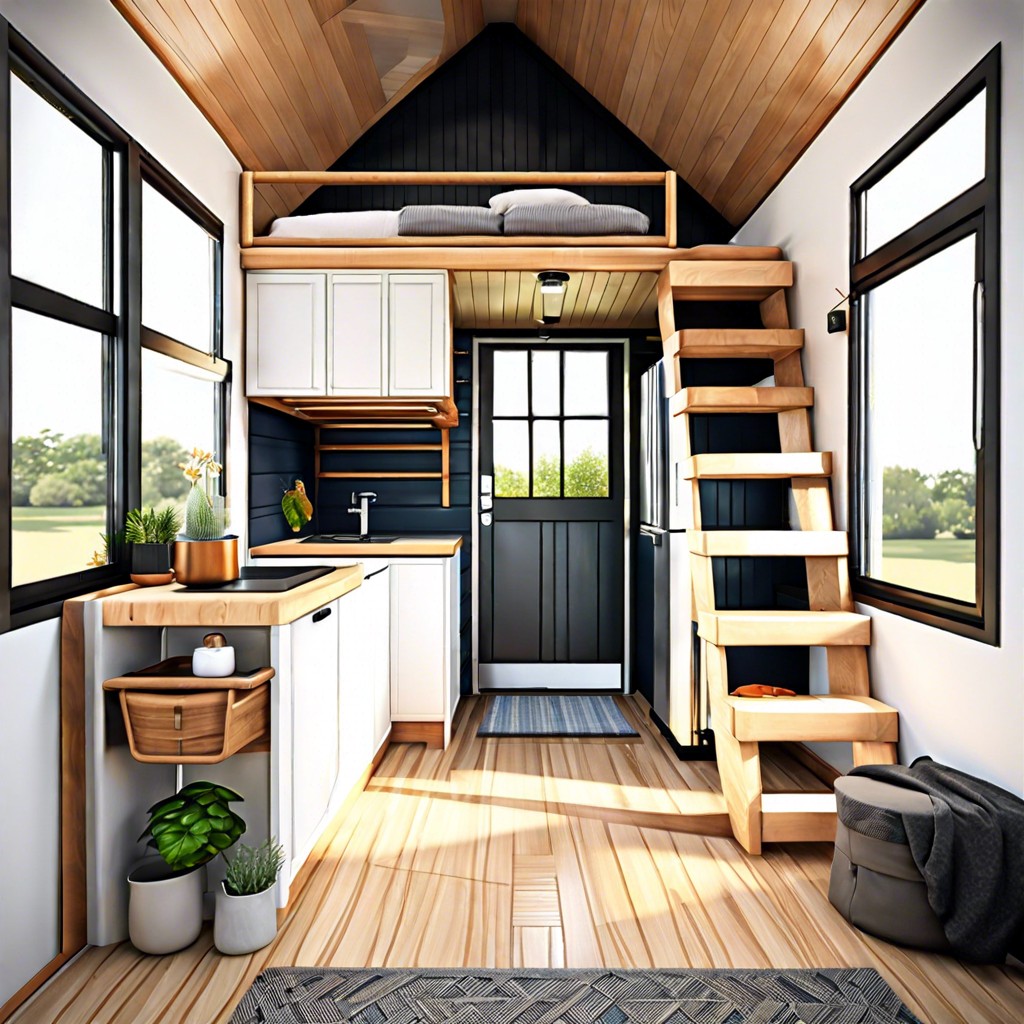
Pull-out kitchen counters provide extra food prep space by extending out when needed and sliding back in when not in use.
Sliding Barn Doors for Bathroom
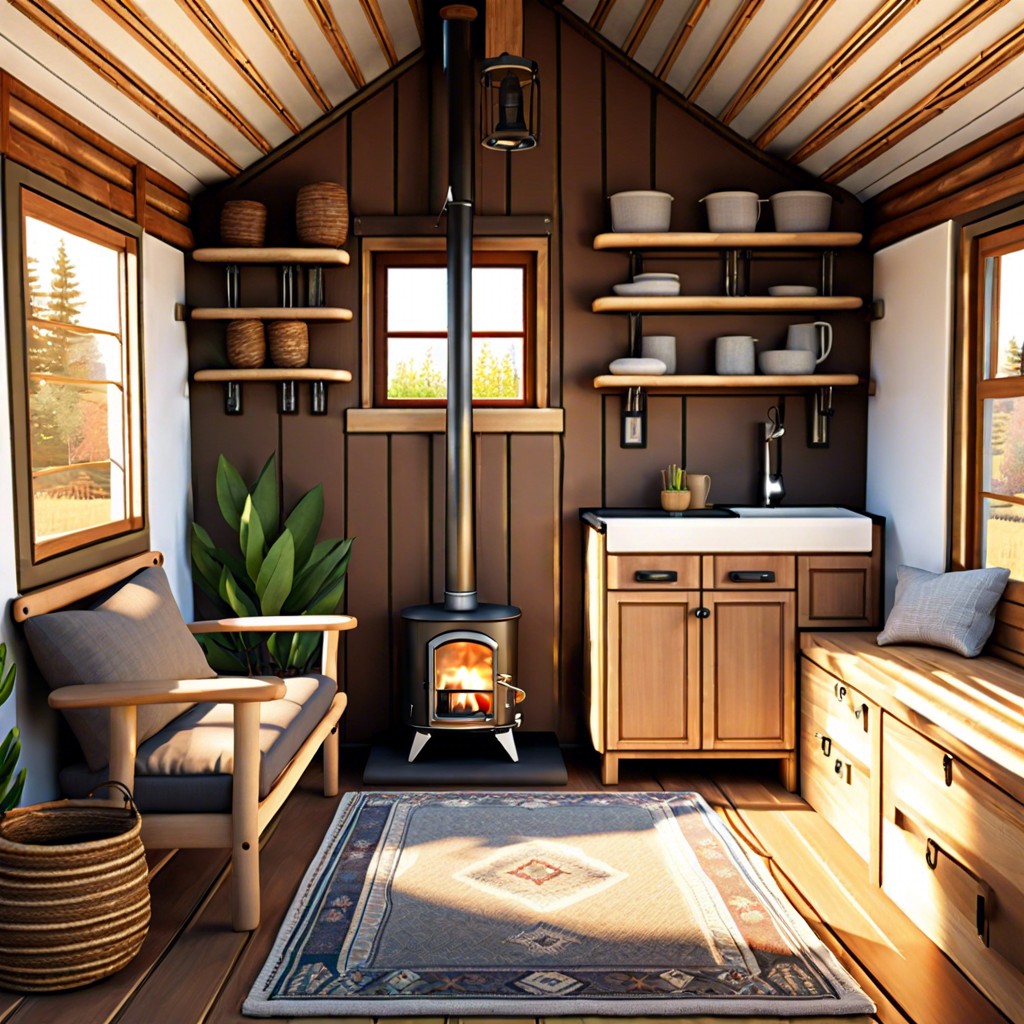
Sliding barn doors for the bathroom in a tiny house provide space-saving privacy and rustic charm.
Fold-down Dining Table From Wall
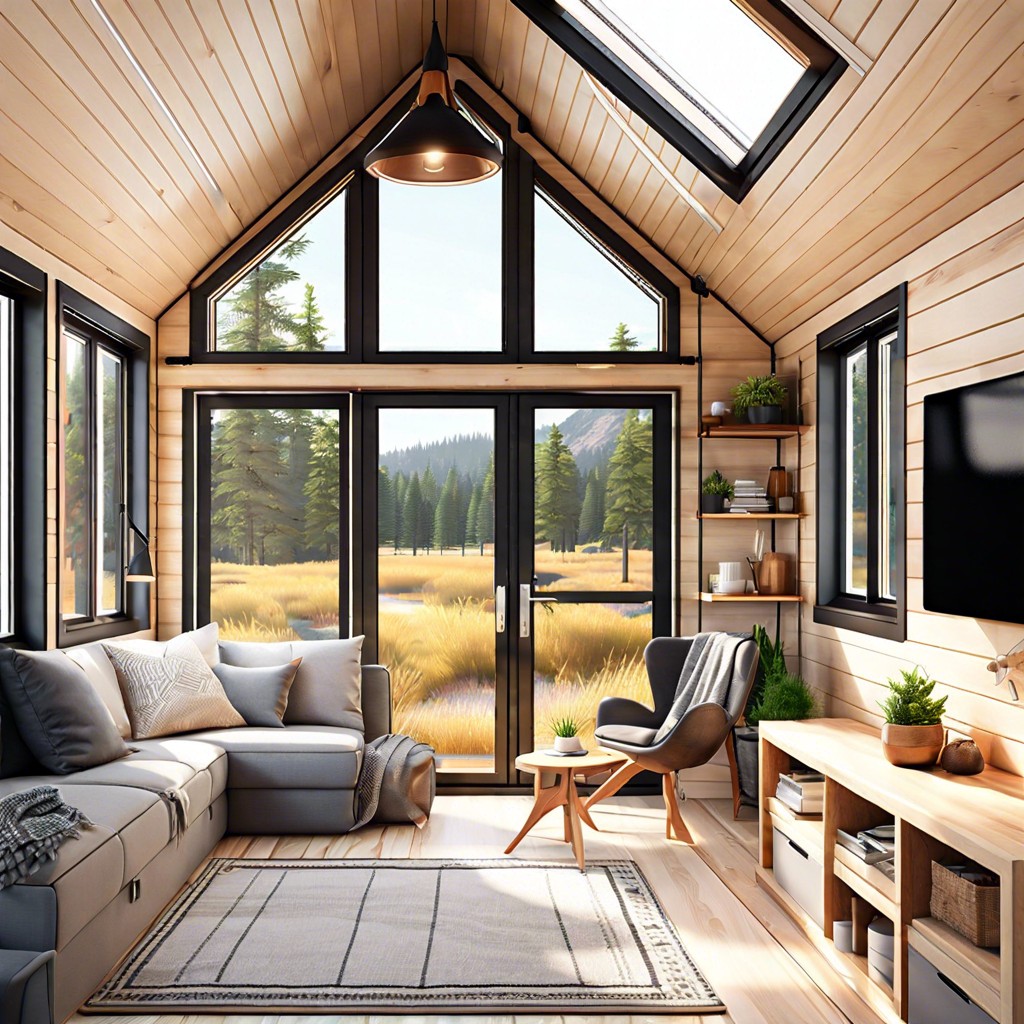
The fold-down dining table from the wall saves space in tiny houses. It offers a versatile surface for meals that can be tucked away when not in use, optimizing the limited space available.
Window Seats With Underneath Storage
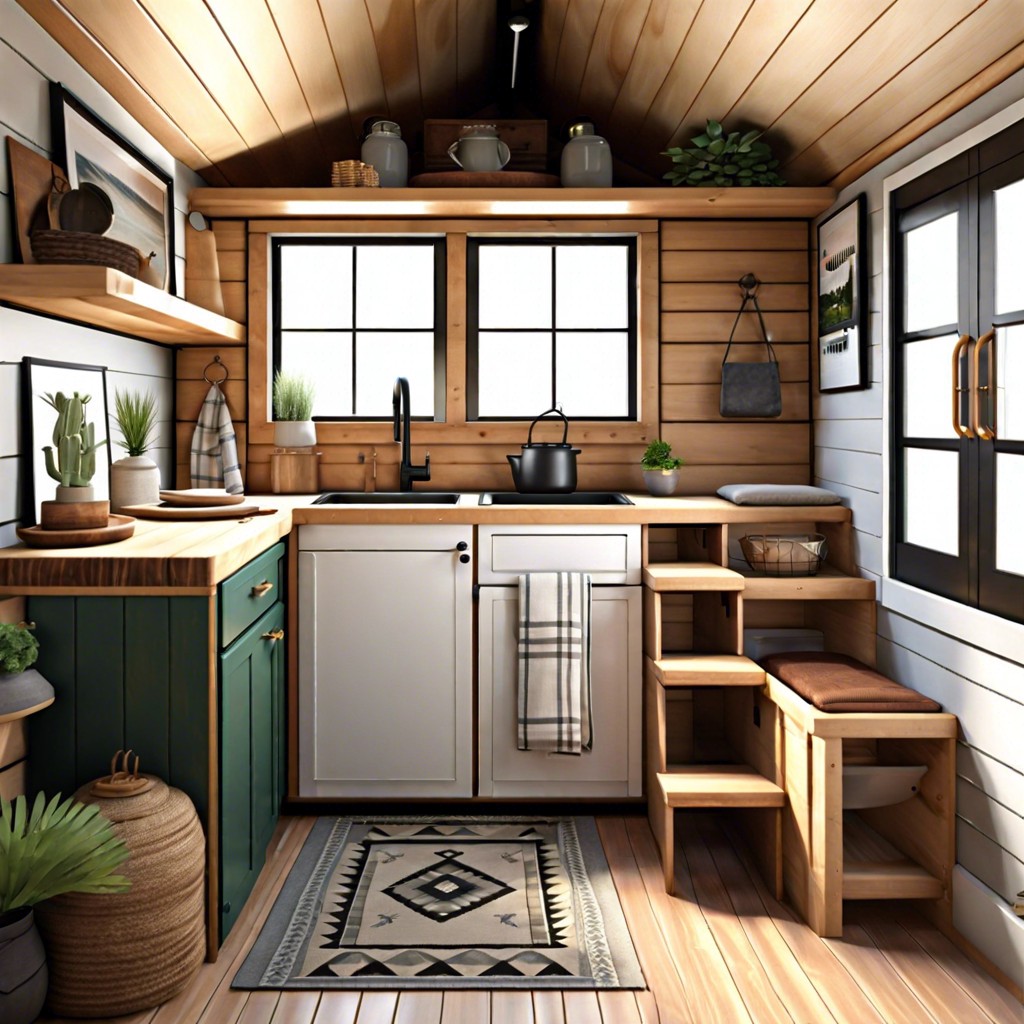
Window seats with underneath storage provide a cozy nook for relaxation while maximizing space efficiency in a tiny house interior.
Built-in Shelving in Stair Risers
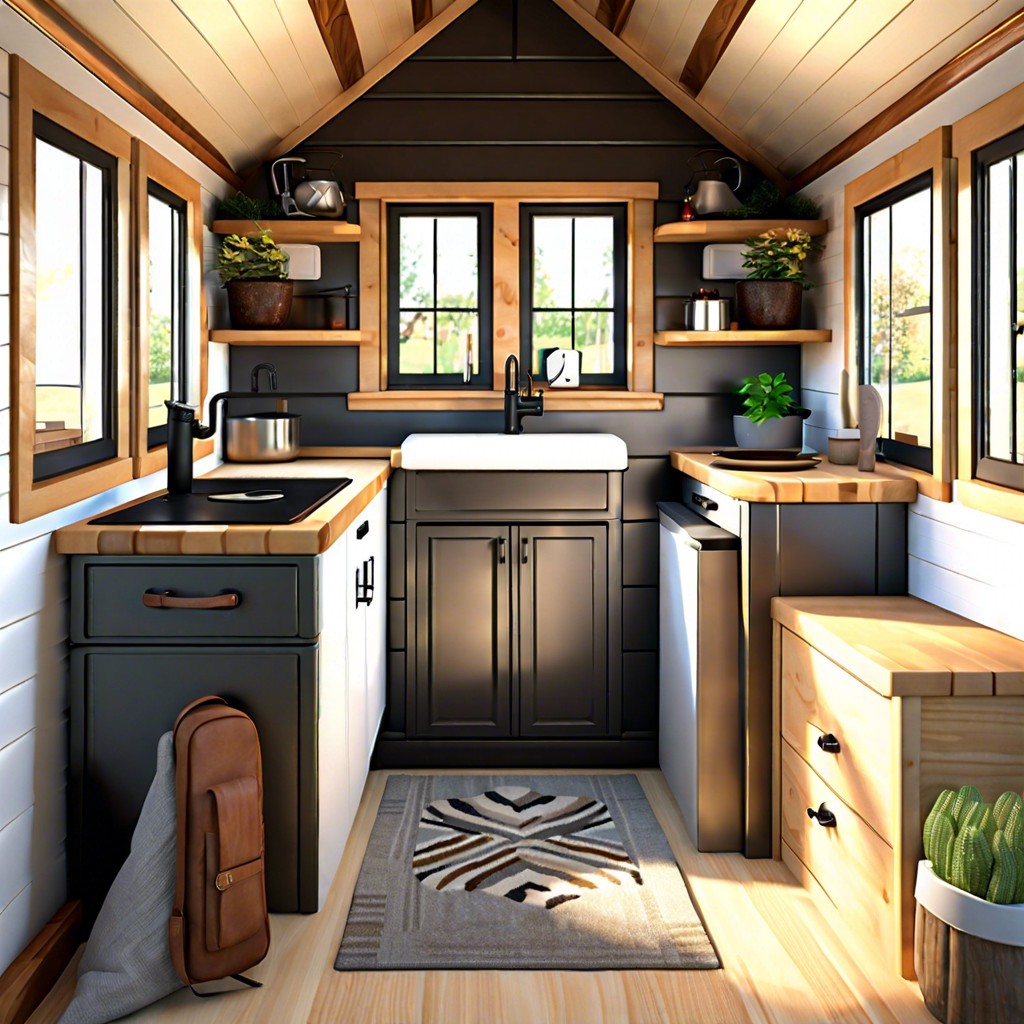
Built-in shelving in stair risers provides hidden storage opportunities and a creative way to utilize space in a tiny house interior.
Ceiling-hung Hammock Chair
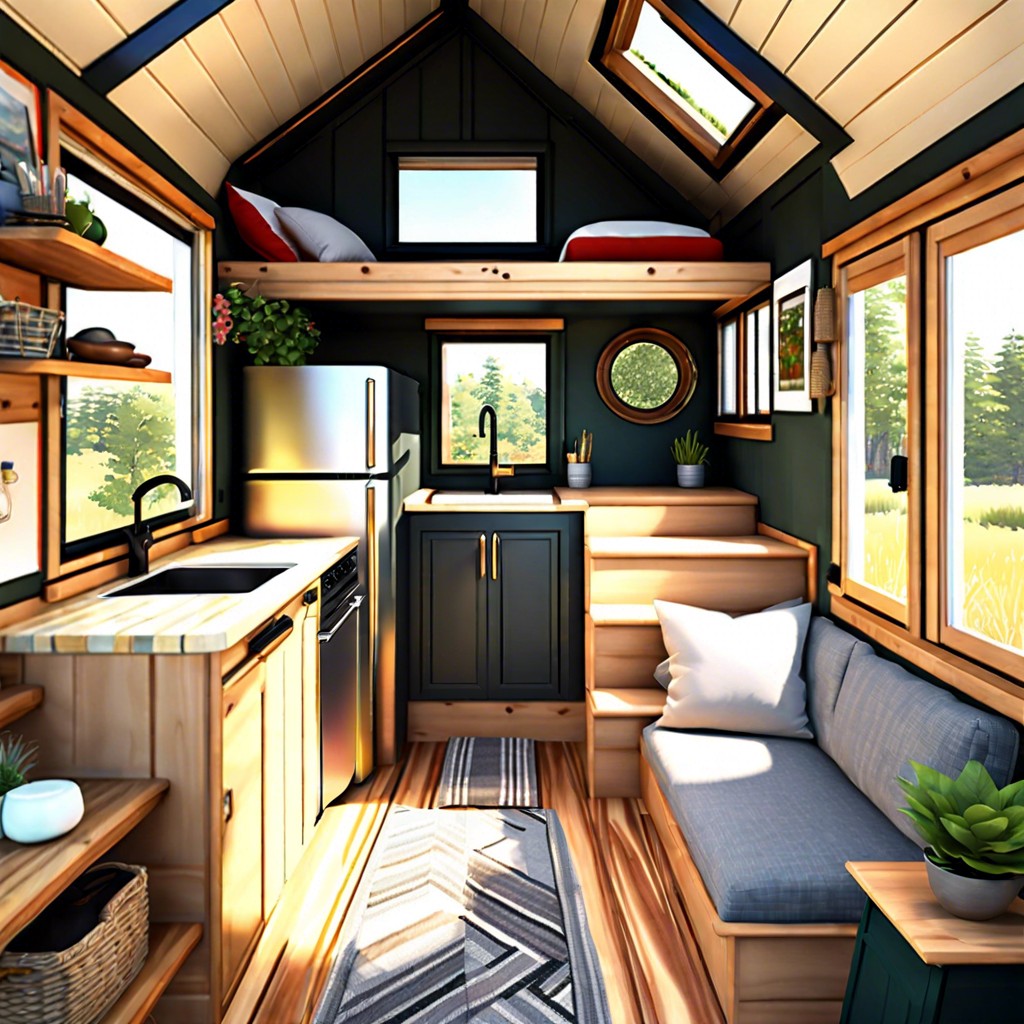
Imagine a cozy nook with a hammock chair hanging from the ceiling, a perfect spot for relaxation and daydreaming.
Vertical Garden Wall
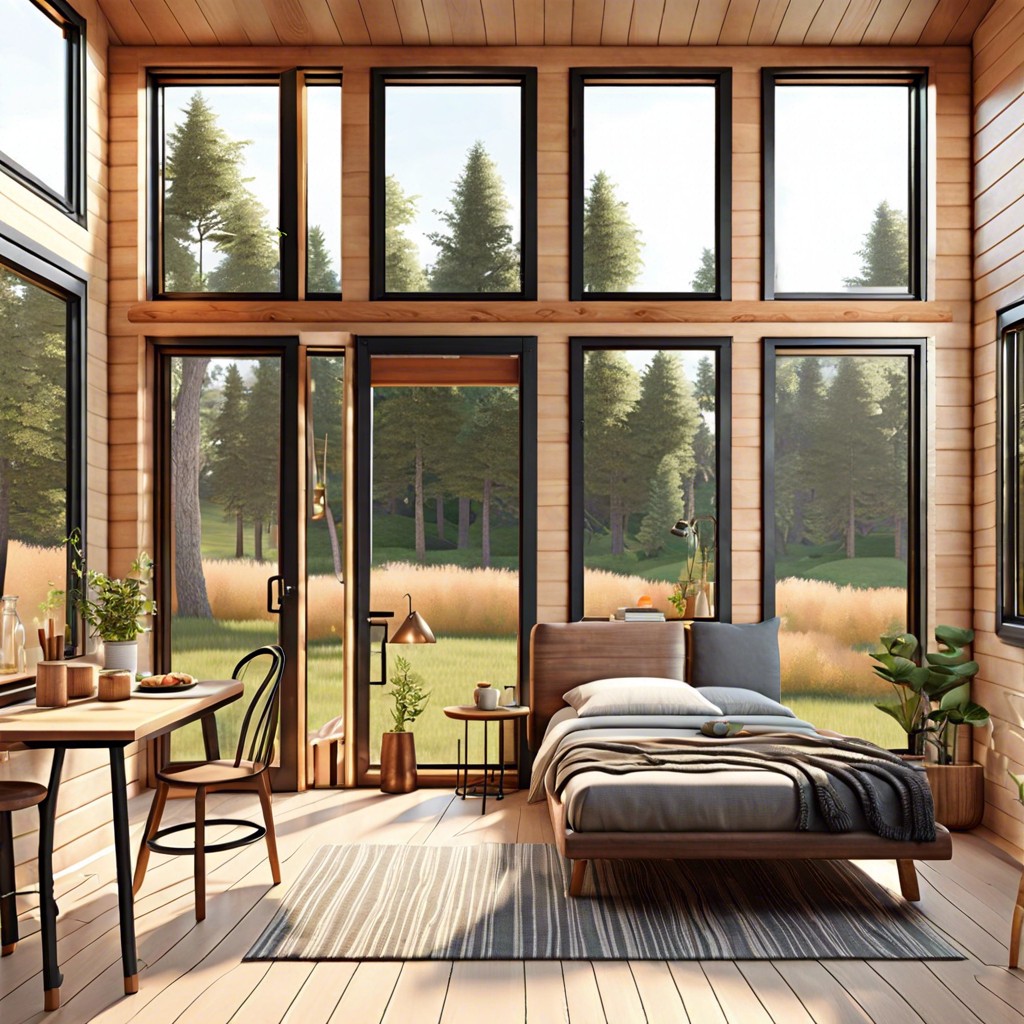
Vertical garden walls are a trendy way to bring greenery into tiny house interiors. They utilize vertical space efficiently and add a touch of nature to small living areas.
Built-in Bench That Converts to Guest Bed
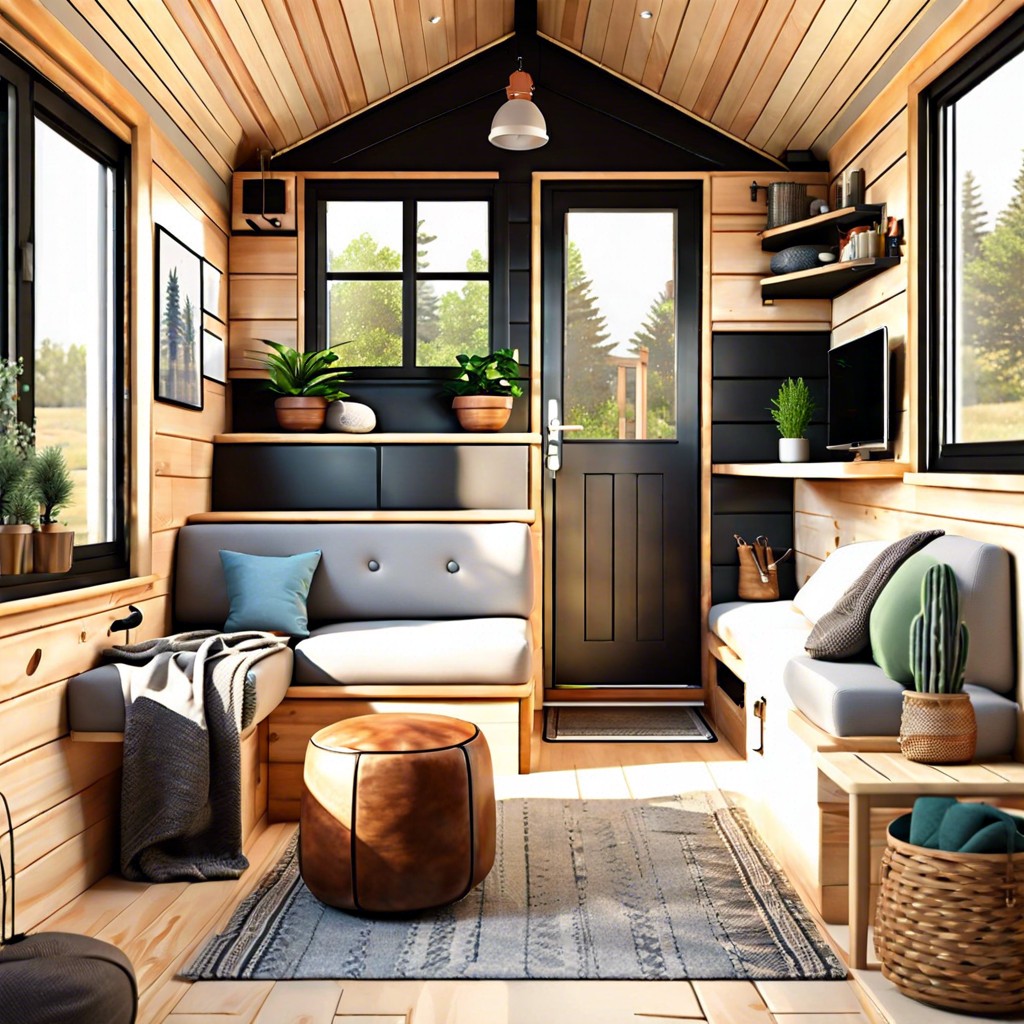
The bench in a tiny house that transforms into a guest bed offers versatility in a tight space.
Multipurpose Furniture Cubes
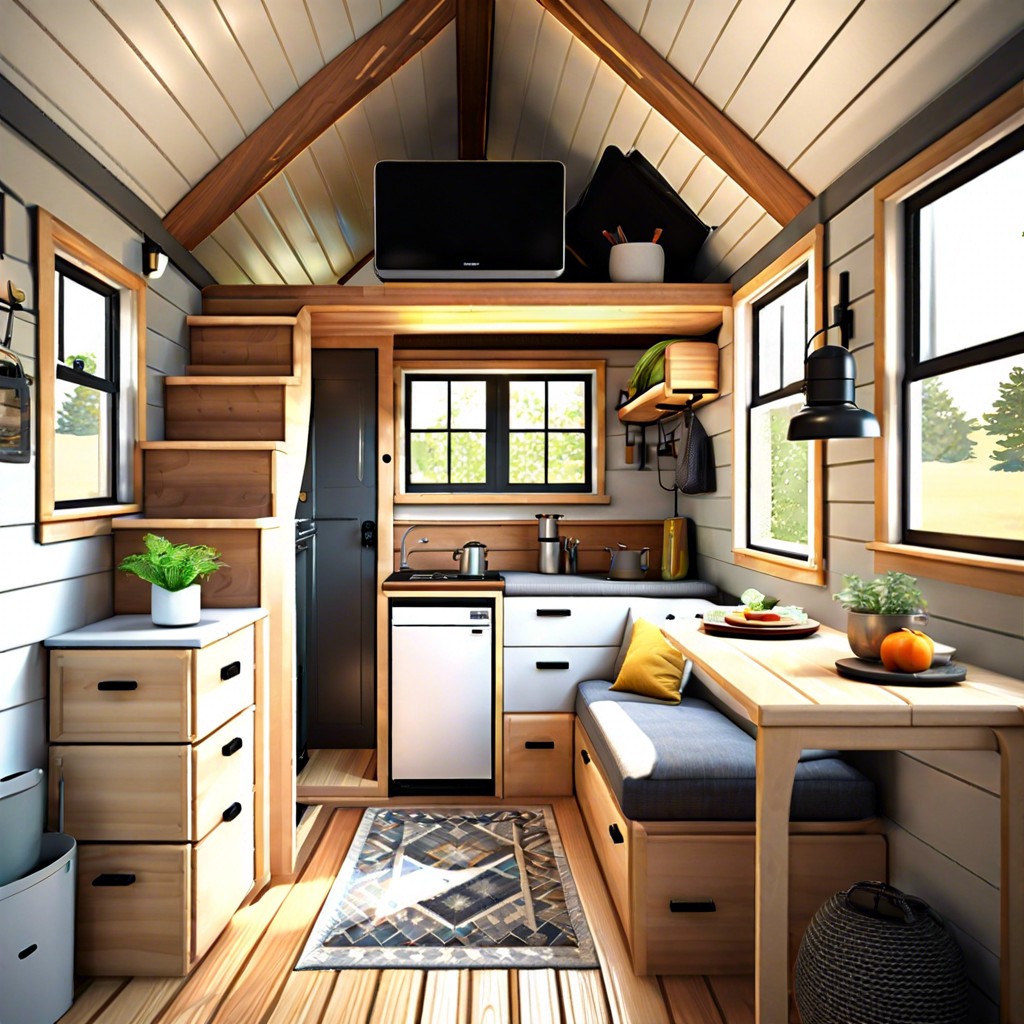
Multipurpose furniture cubes are versatile storage units that can be used as seating, tables, and storage solutions in a tiny house.
Skylight Above the Loft Bed
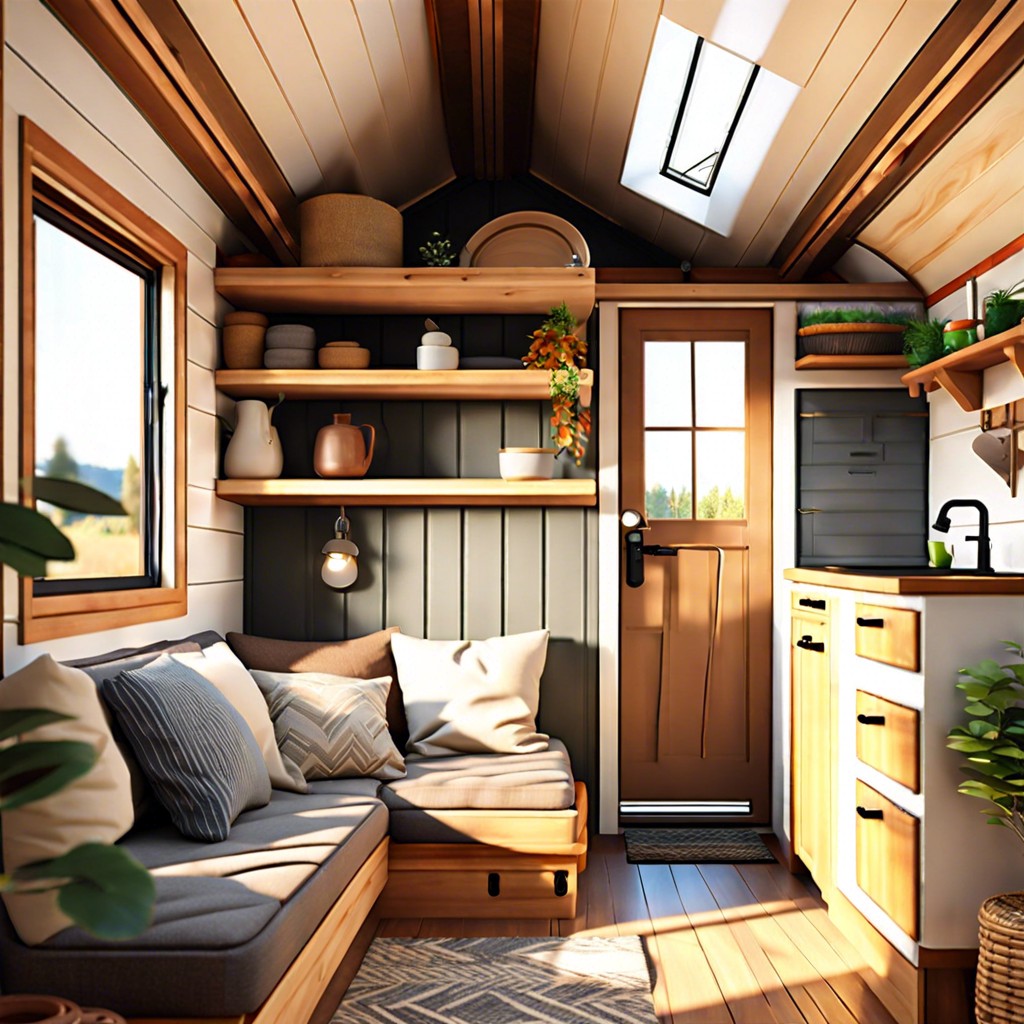
Allow plenty of natural light to flow into the lofted bedroom with a cleverly positioned skylight.
Hidden Floor Compartments for Storage
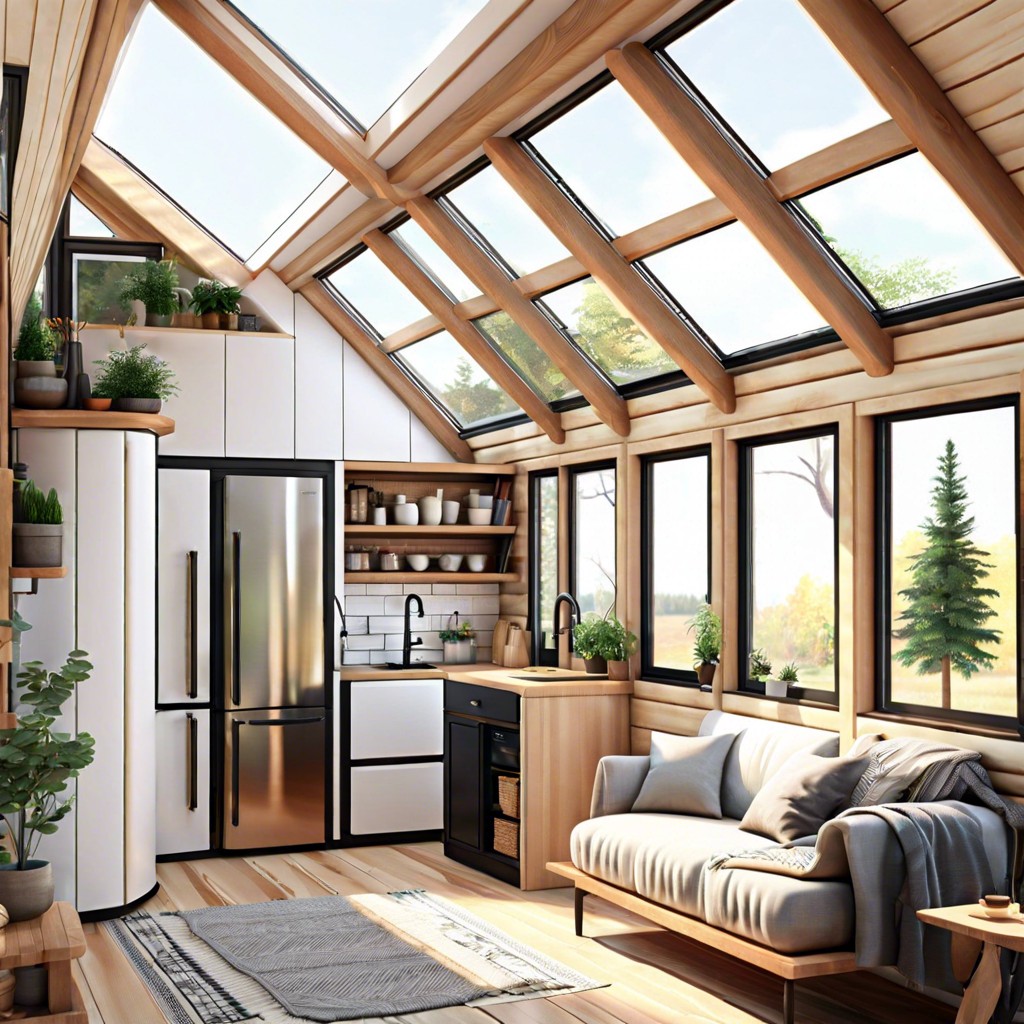
Hidden floor compartments for storage provide a clever solution for maximizing space in tiny house interiors.
Related reading:
Table of Contents
