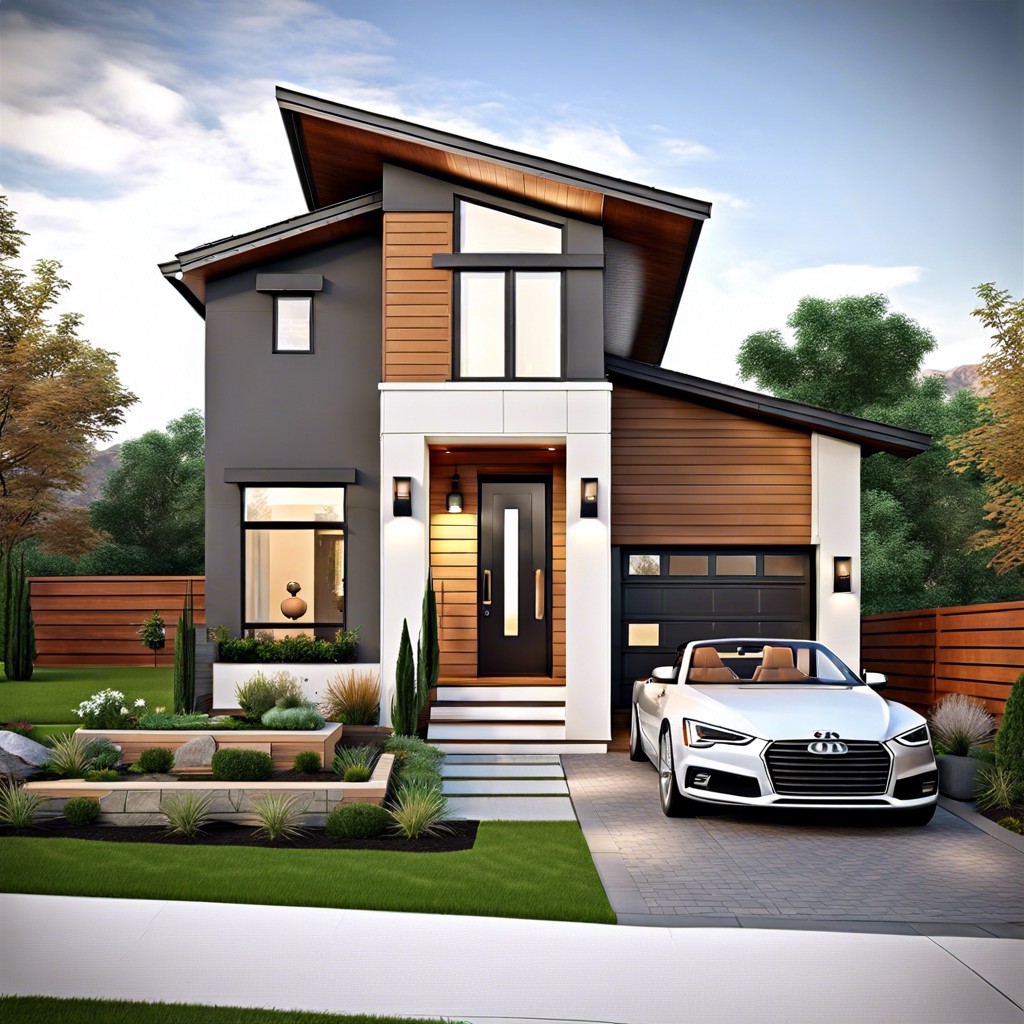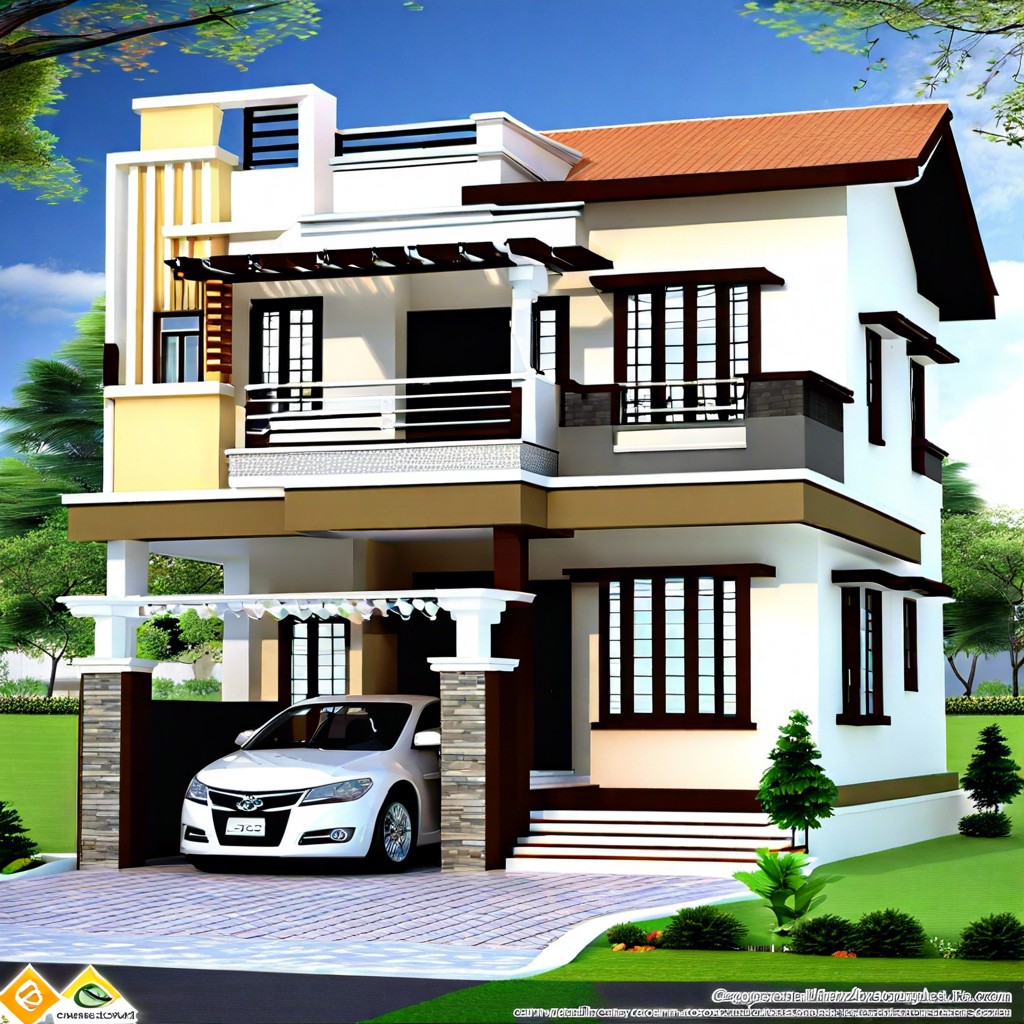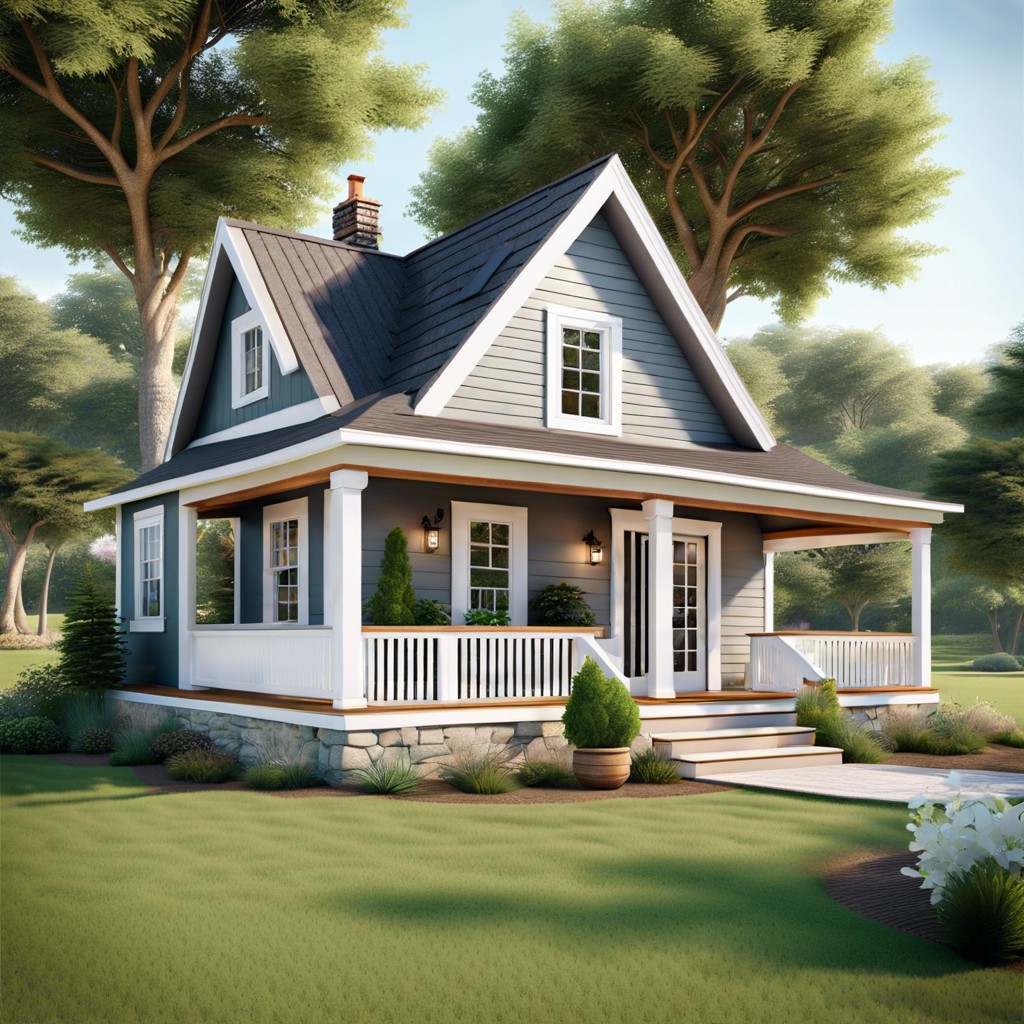Last updated on
This house design efficiently utilizes narrow lots by incorporating a front-facing garage, optimizing space without compromising style or functionality.
1/1

- Two-story layout with a front garage.
- 3 bedrooms, 2.5 bathrooms, and a flex room.
- Open concept living, dining, and kitchen area downstairs.
- Master bedroom with ensuite bathroom and walk-in closet.
- Laundry room conveniently located upstairs.
- Flex room can be used as a home office or playroom.
- Front porch leads to a spacious foyer.
- Total square footage is 1800 square feet.
- Garage fits two cars comfortably.
- L-shaped kitchen with a pantry for extra storage.
Related reading:





