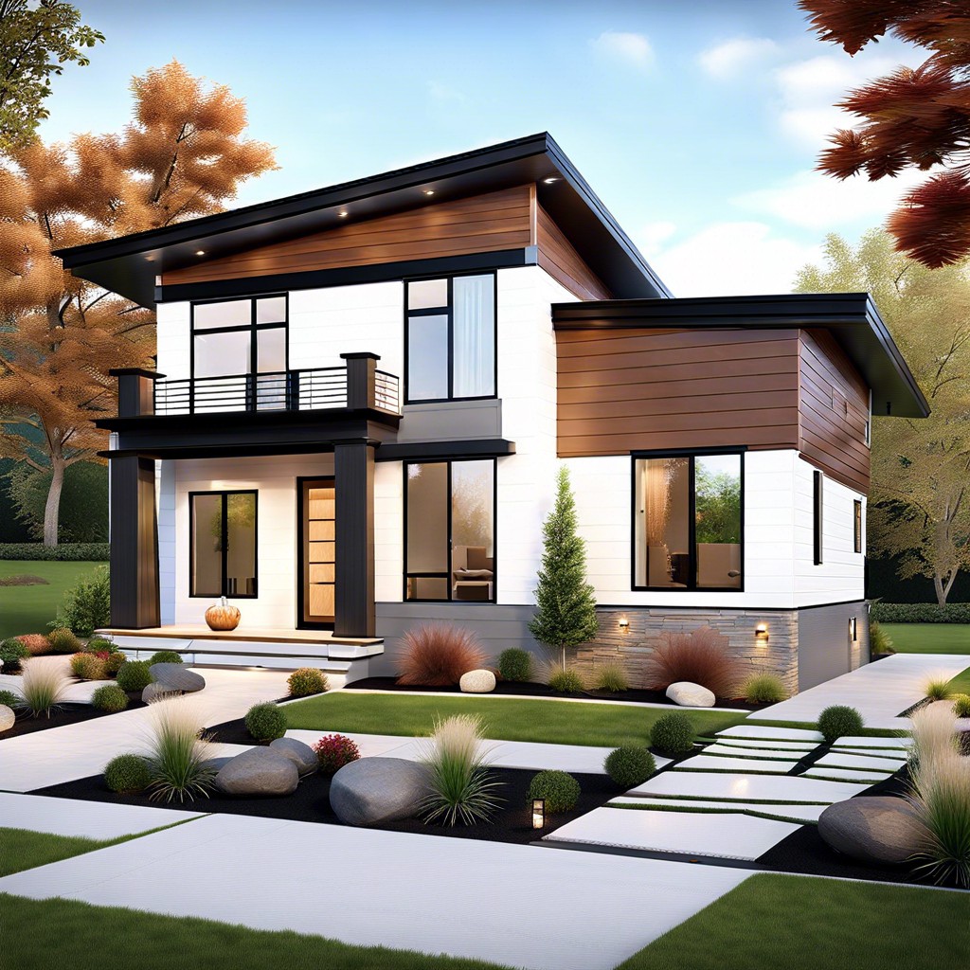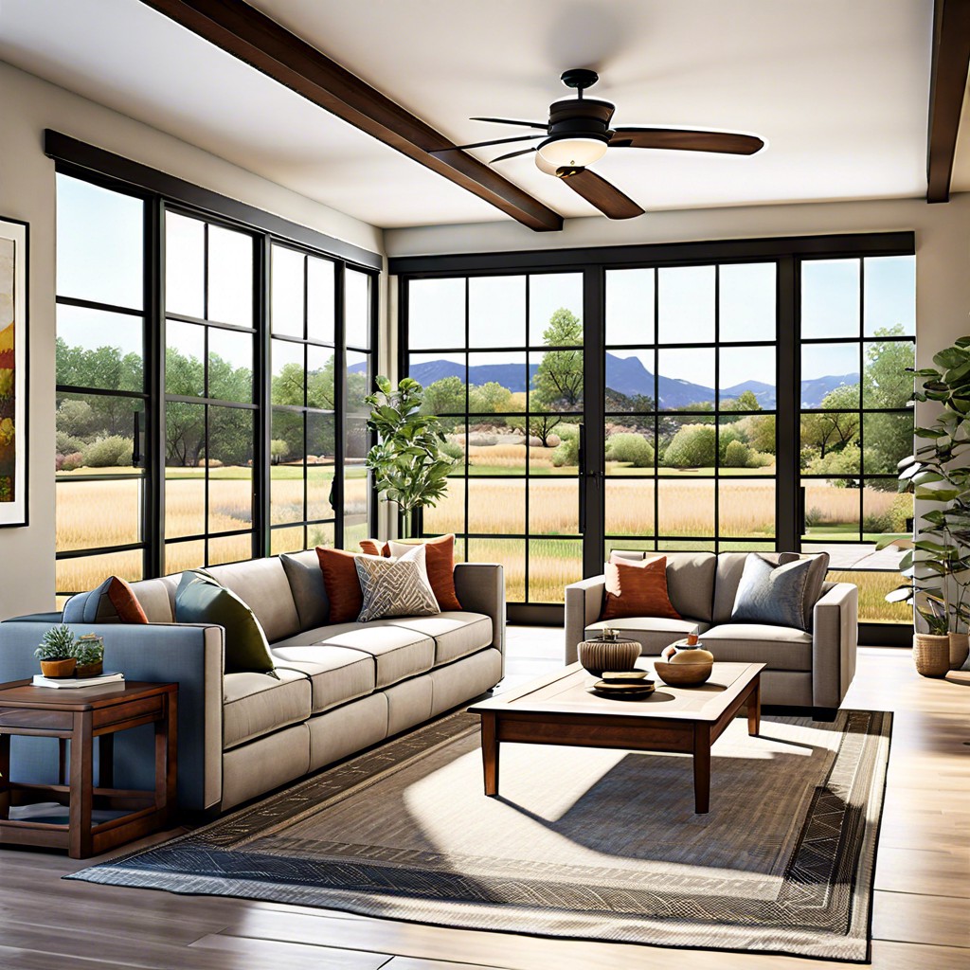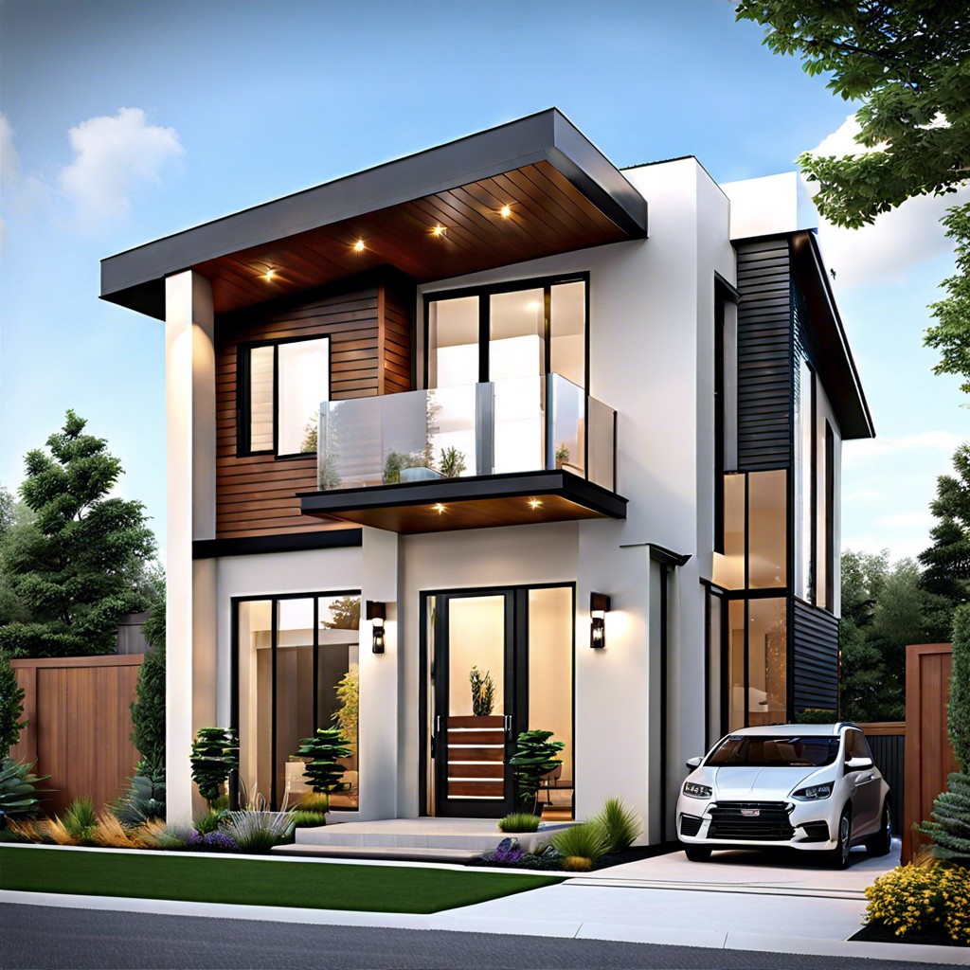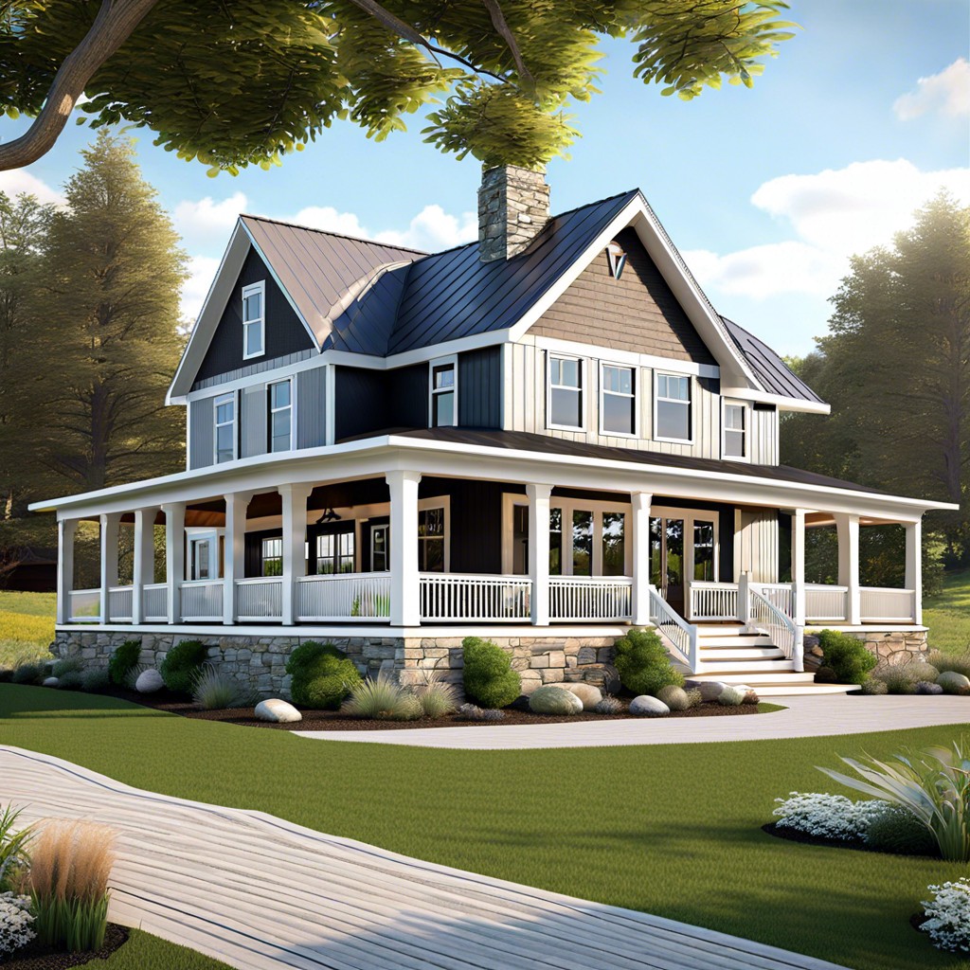Last updated on
An elevated, piling, and stilt house design features a home raised above the ground on supports, typically used in flood-prone areas to prevent water damage.
1/1
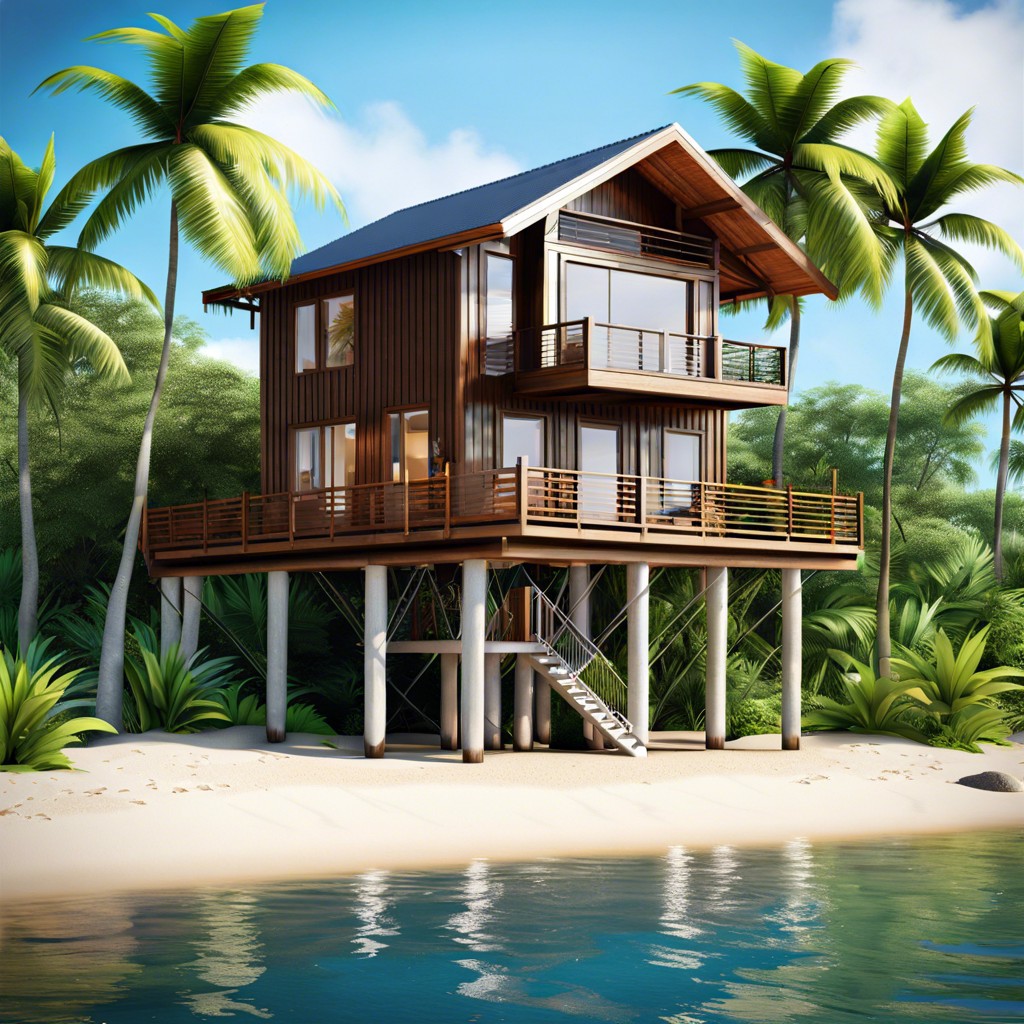
- Elevated foundation with pilings, typically made of wood, concrete or steel, ensuring robust flood protection and stability in various soil types.
- Spacious living area, approximately 2,000 square feet, offering expansive views and natural light.
- Open floor plan connecting the kitchen, dining, and living room to enhance fluidity and social interaction.
- Three bedrooms strategically positioned for privacy; each with ample closet space for storage.
- Two full bathrooms equipped with modern fixtures; one en-suite in the master bedroom and one shared.
- Large, wrap-around deck accessible from multiple rooms, providing excellent outdoor living space and panoramic views.
- Elevated at least 10 feet above ground, featuring steps or a ramp for access which doubles as an additional flood resilience measure.
- Energy-efficient windows and insulation materials incorporated throughout to minimize energy costs and environmental impact.
- Utility room integrated for laundry and additional storage, keeping functional areas discrete from main living spaces.
- Optional features such as a built-in lift system for accessibility, solar panels for sustainable energy supply, and rainwater collection systems for irrigation and plumbing reuse.
Related reading:

