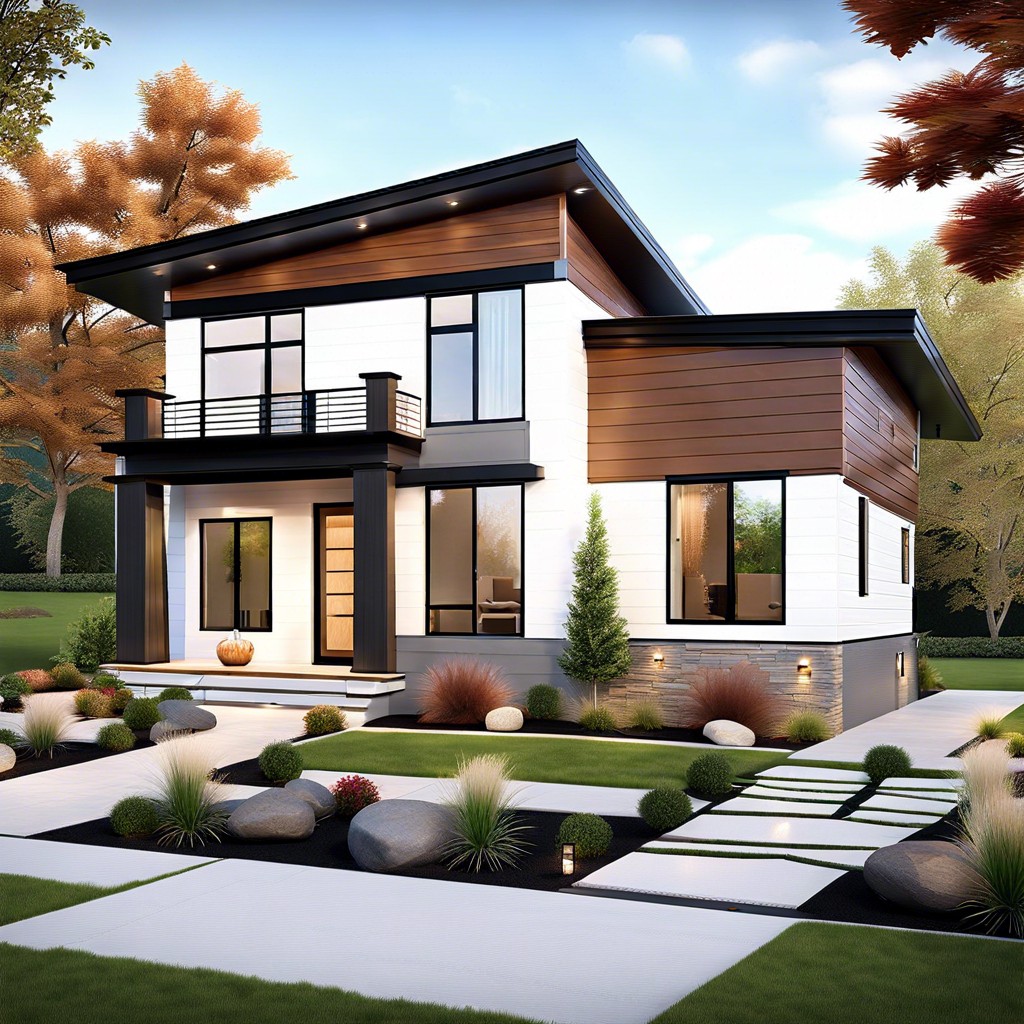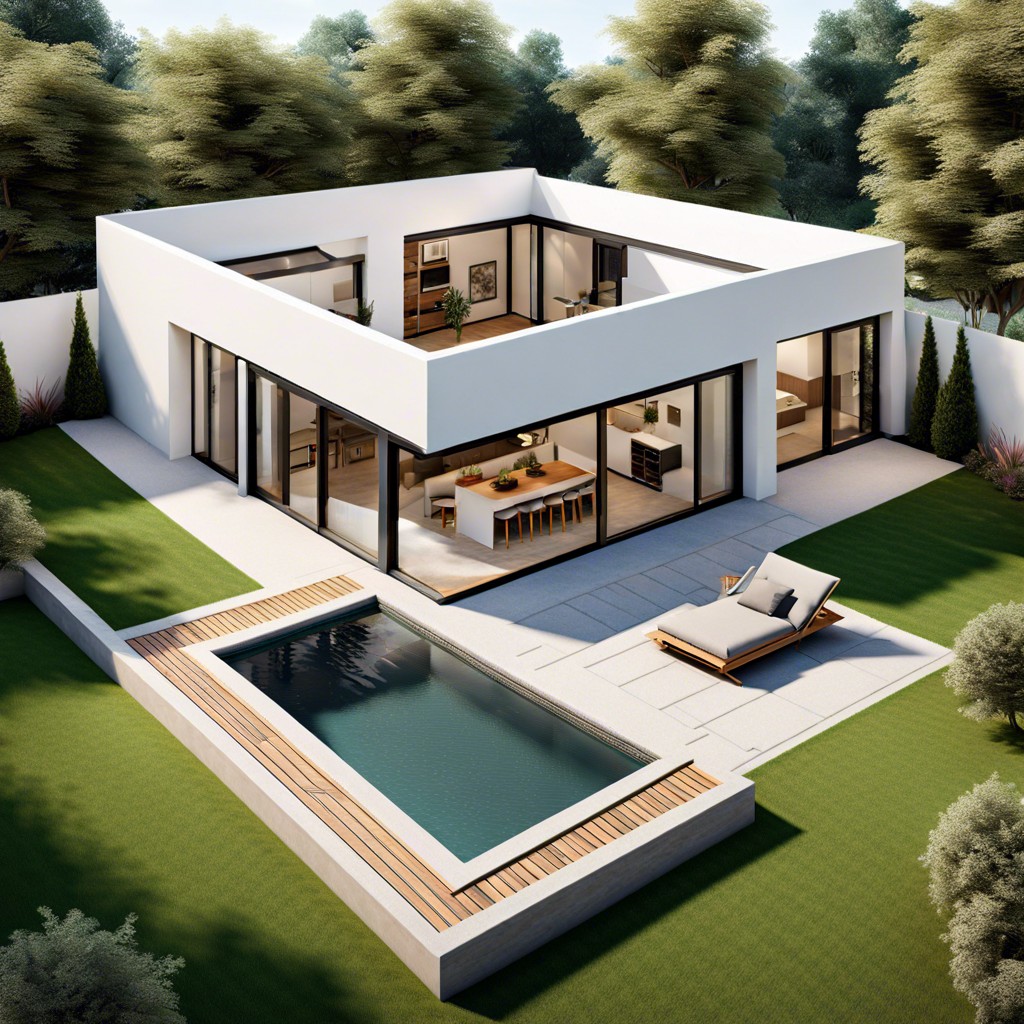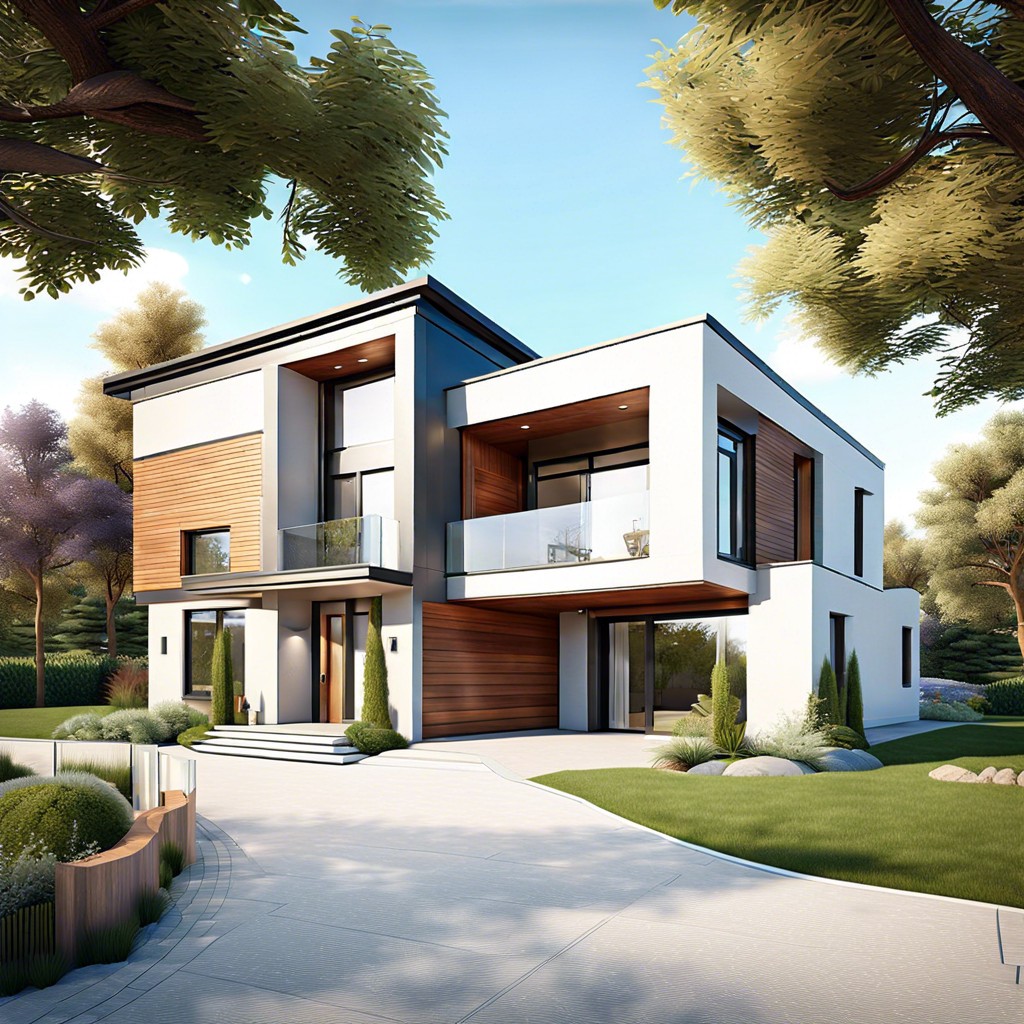Last updated on
This layout features a compact house design that includes two master suites, each equipped with its own full bathroom, optimizing privacy and comfort in a limited space.
1/1

- Overall house dimensions: 1400 square feet, providing a cozy yet comfortable living space.
- Two master suites: Each equipped with a full private bathroom and walk-in closet, optimizing convenience and privacy.
- Open plan living and dining area: Measuring 400 square feet, designed to enhance flow and social interaction.
- Modern kitchen: Includes an island, energy-efficient appliances, and ample storage, spanning 180 square feet.
- Flexible home office space or den: Can double as a guest room, creatively using the available space.
- Hardwood flooring throughout the main living areas for durability and ease of maintenance, with carpet in bedrooms for comfort.
- Energy-efficient windows: Strategically placed to maximize natural light and ventilation throughout the home.
- Two-car garage: Attached, with direct access to the house, ensures convenience and security.
- Outdoor living space: Features a small patio or deck, ideal for dining or relaxation, extending the living space outdoors.
- Laundry closet: Centrally located for easy access, equipped with space-saving stackable washer and dryer.
Related reading:





