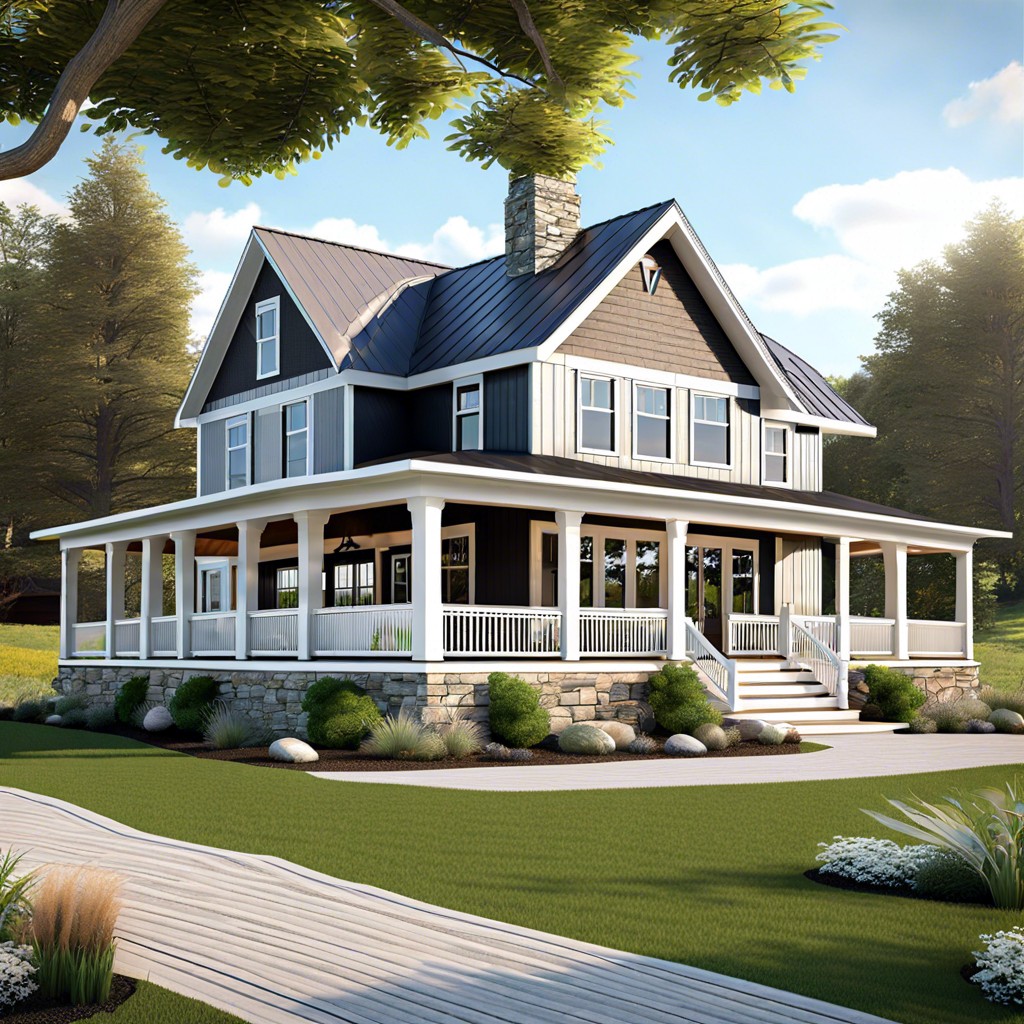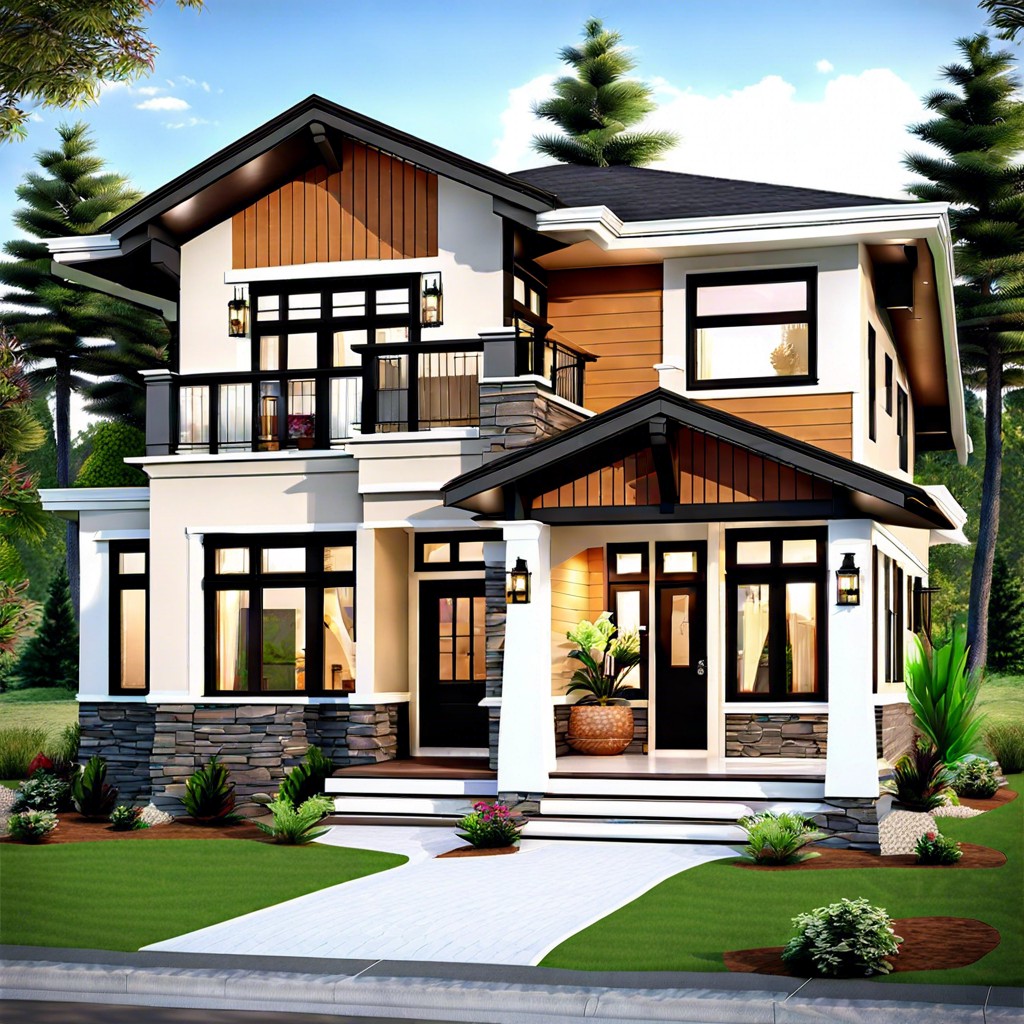Last updated on
A farmhouse design with a wrap-around porch features a country-style home enveloped by a continuous, wide porch that extends around multiple sides, offering ample outdoor living space and scenic views.
1/1

- Wrap-around porch: Extends the living space outdoors, surrounding three sides of the farmhouse for panoramic views and ample shade.
- Open concept living area: Combines kitchen, dining, and living room in one spacious, airy environment, ideal for gatherings and family interactions.
- Large kitchen with island: Features modern appliances, ample counter space, and a central island for additional seating and prep area.
- Master suite on main level: Includes a spacious bedroom, walk-in closet, and en-suite bathroom with dual vanities and a soaking tub.
- Two to three additional bedrooms: Located upstairs, each with sufficient closet space and easy access to full bathrooms.
- Home office or study room: Provides a quiet space suitable for work or study, positioned to reduce noise from the main living areas.
- Mudroom with laundry: Situated off the kitchen or side entrance, equipped with storage solutions for shoes, coats, and a washer and dryer setup.
- High ceilings and large windows: Allow for abundant natural light and enhance the sense of space throughout the home.
- Durable exterior finishes: Combines aesthetics and practicality using materials like wood, stone, and siding designed to withstand various weather conditions.
- Total square footage around 2,500 sq ft: Balances spaciousness with manageability, perfectly suited for family living and entertaining.
Related reading:





